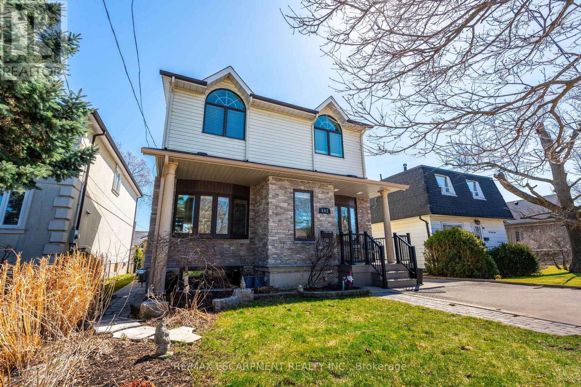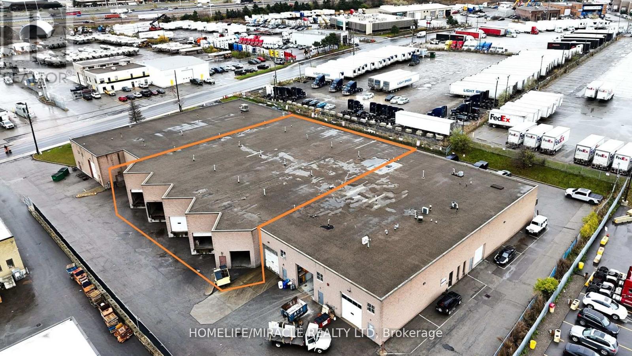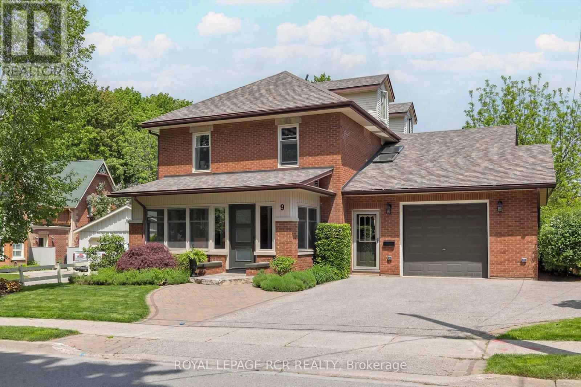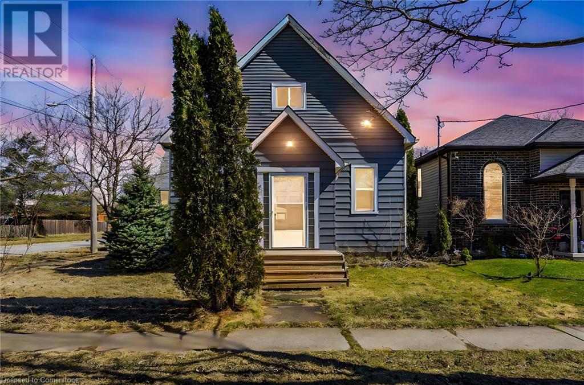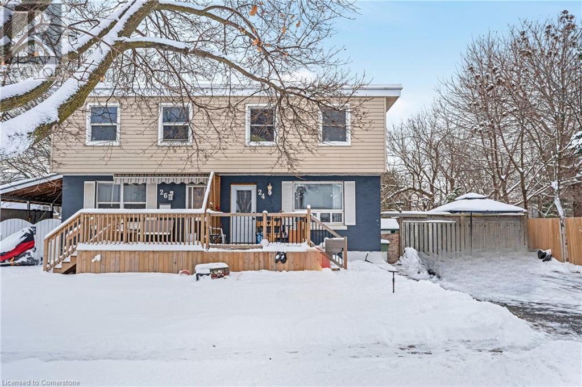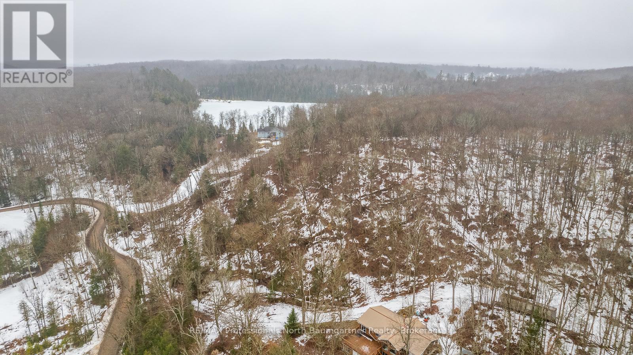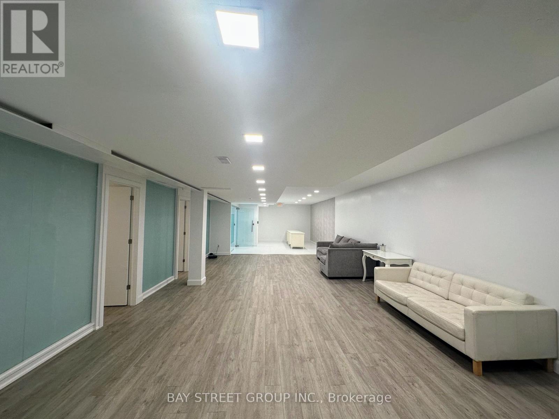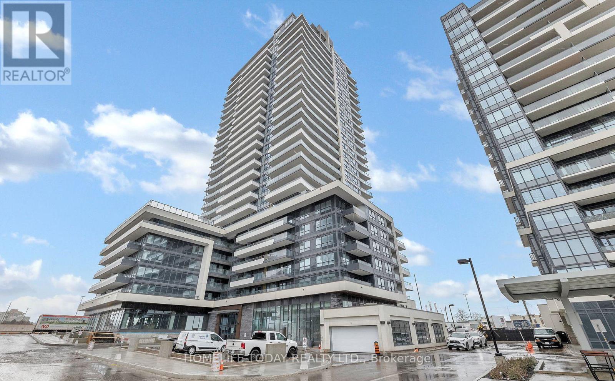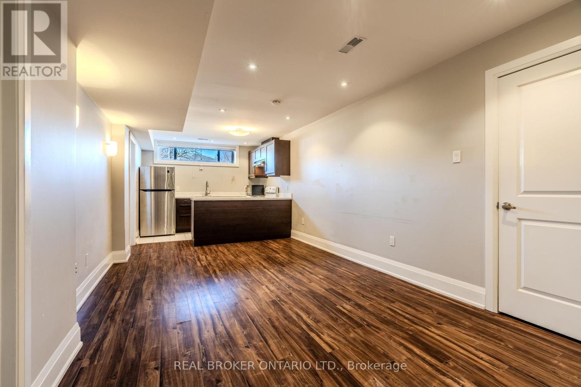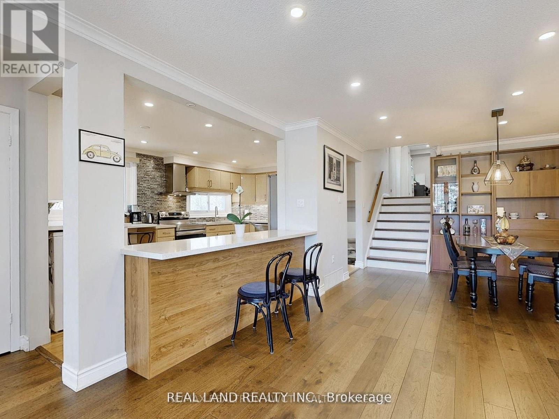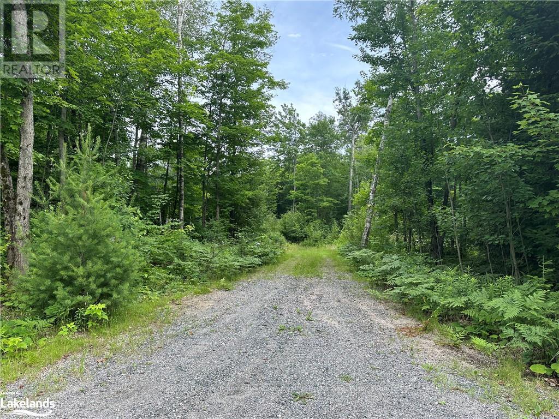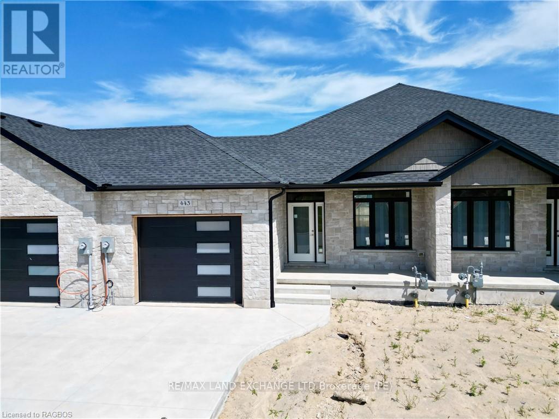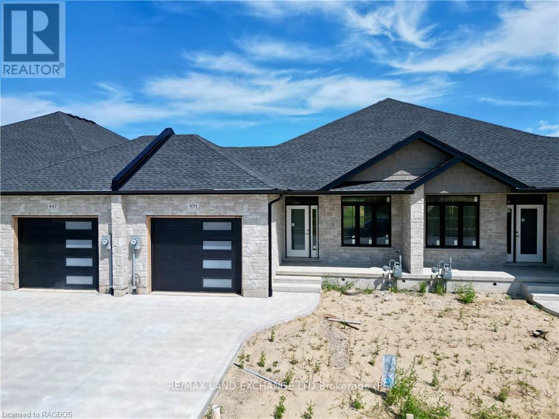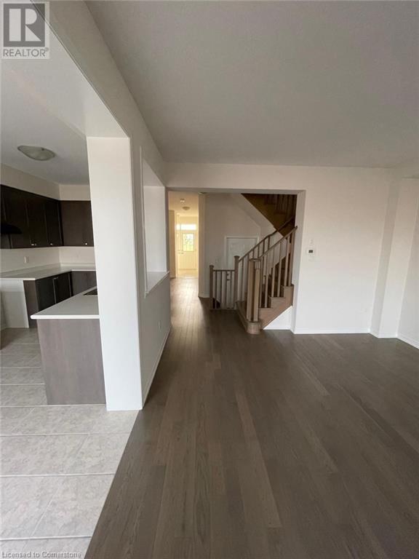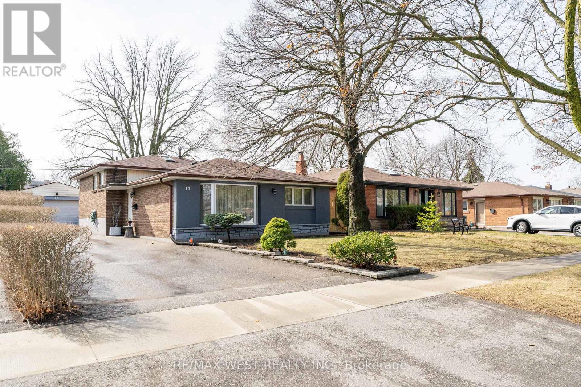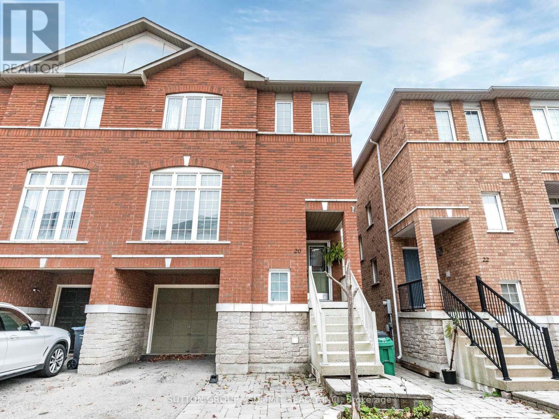892 Sixth Street
Mississauga, Ontario
Discover this stunning 2-story home nestled in a quiet Mississauga court! Featuring 3 spacious bedrooms, hardwood throughout, and an updated kitchen, this home is perfect for family living. The second-level addition (1992) adds extra space, while the finished basement includes a bedroom, 4-pc bath, and heated floors (also in the foyer & laundry). Step into the backyard oasis with a heated inground pool and hot tub-perfect for relaxing or entertaining. The detached heated garage/workshop with electricity offers endless possibilities. Ideally situated near parks, the GO station, highways, and in a top-rated school district with excellent programs. A true must-see! (id:59911)
RE/MAX Escarpment Realty Inc.
1235 Shawson Drive
Mississauga, Ontario
E3 Zoned building with (17,500sqft) Five units from the middle are available together for lease for warehouse use . Walls are open from inside. Four Docks and One drive in Door. Industrial building with E3 zoning, outside storage permitted, dixie/ 401 corridor. Close to Labour Hub. Bus stop nearby. Minutes to hwy401,410, 403 and airport. (id:59911)
Homelife/miracle Realty Ltd
9 Wellington Street
Orangeville, Ontario
ATTENTION Multigenerational Families!!! Experience the best of Orangeville living in this exceptional massive-layout home with functional 3-level separate living unit! 9 Wellington St is the ultimate package with nearly 6000 sq ft all-in, including a walkout basement. The main house has 4 bedrooms 3 bathrooms w/ option to add 2 additional bedrooms in an airy sun filled loft. Bonus: existing bathroom rough-in ALSO in the loft. This floor plan is a must see! Beautiful layout perfect for families. On the other side of the home, enjoy a separate entrance to a self contained living space with 1 bedroom, a NEWLY RENOVATED and modern 3 piece bathroom, and a separate powder room, a kitchen, living room, laundry rough-in and walkout basement. In the main house, this residence seamlessly blends sophistication and comfort. You'll immediately be drawn to the spacious living room with statement library and handsome fireplace combined w/ an exquisite formal dining room. Excellent eat-in kitchen overlooks backyard with mature landscape. Sliding doors open to deck and very private grassy backyard (with plenty of room for a pool!!!), designed for effortless entertaining and dining al fresco. This home is so special with lovely details throughout and steeped in character. Charming front porch sunroom ideal for relaxing with loved ones or working from home. Main floor laundry and huge full basement with walkout and a ton of storage (including a workshop) is the cherry on top of this extremely well thought out family home. Upstairs, spacious primary suite with stunning backyard views and bright 5 piece ensuite. Find 3 additional bedrooms with great sized closets and a perfect 3 piece bath on the spacious 2nd level. Make sure to ask for a floor plan and book a tour!!! You have to see it to believe it. Perfectly located on a quiet street close to the best shops, cafes, yoga, restaurants, and the famous Saturday Orangeville farmers' market. (id:59911)
Royal LePage Rcr Realty
77 Little Lake Drive
Barrie, Ontario
Top 5 Reasons You Will Love This Home: 1) Quaint three bedroom bungalow with a serene backyard, featuring a charming patio, a cozy firepit, and lush, beautiful gardens 2) Enjoy the added luxury of a heated garage and the convenience of a main level laundry room 3) The kitchen boasts chic white cabinetry, stylish white subway tiles, and stainless-steel appliances, while the bathroom showcases elegant floor-to-ceiling tile 4) Perfectly located just steps from Little Lake and Lawrence Park Boat Launch, ideal for fishing enthusiasts 5) Conveniently situated minutes from Highway 400, offering easy access to shopping, dining, and the Little Lake Health Centre. 1,264 fin.sq.ft. Age 80. Visit our website for more detailed information. (id:59911)
Faris Team Real Estate
203 Chaffey Street
Welland, Ontario
Welcome to this charming 1,800+ square foot home that offers more space than it appears! With a unique layout designed for flexibility, this residence is perfect for a growing family or multi-generational living, and would also be great for investors. The main floor features three spacious bedrooms, a full bathroom, and a beautifully designed open-concept living and dining area that seamlessly flows into a generous kitchen, perfect for family gatherings and entertaining. Upstairs, you'll find a large family room, an additional bedroom, and another full bathroom, making this space ideal for hosting guests or creating an in-law suite with its own separate entrance from the backyard. The home's curb appeal is enhanced by stylish grey and white exterior accents, giving it a fresh and modern look. Additional highlights include a detached 1.5-car garage with a 100-amp panel, its own forced air gas furnace, and wall air conditioning. An oversized storage shed provides extra room for all your outdoor needs. Recent upgrades include a 200-amp electrical service and a newer Goodman furnace and air conditioning system, both installed just a few years ago, ensuring comfort and reliability for years to come. This home offers the perfect blend of space, style, and function. Don't miss the opportunity to make it yours! (id:59911)
Michael St. Jean Realty Inc.
24 Eaton Place
Hamilton, Ontario
Welcome to 24 Eaton Place, a lovely 3-bedroom, 1.5-bathroom home in Hamilton’s family-friendly McQuesten neighbourhood. This home offers a bright and cozy main floor featuring a welcoming living room, a functional kitchen with a walkout to the back deck, and a 4-piece bathroom. The upper level boasts three generous-sized bedrooms, each with ample closet space. The finished basement provides added versatility, with a rec room perfect for a playroom, gym, or additional living space. You'll also find a convenient 2-piece bathroom, a laundry area with brand-new appliances, and a bonus storage room for all your extras. Step outside to enjoy the large fenced backyard, complete with a storage shed and a deck with an overhang—ideal for relaxing or entertaining. Located near parks (with a new splash pad and skate park coming soon), schools, and offering easy highway access, this home is perfect for families and commuters alike. Furnace and A/C were updated in 2016 for your comfort. (id:59911)
RE/MAX Escarpment Realty Inc.
423 Upper Ottawa Street
Hamilton, Ontario
Fantastic Opportunity on the Hamilton Mountain! This well-maintained 2+2 bedroom duplex offers endless possibilities for investors, multi-generational families, or buyers looking to offset their mortgage with rental income. The main level features a bright and spacious 2-bedroom unit with updated flooring, a modern kitchen, and a large living/dining area perfect for entertaining. The lower level is a fully finished 2-bedroom in-law suite with a separate entrance, full kitchen, 4-piece bathroom, and its own laundry-ideal for rental or extended family. Located in a quiet, family-friendly neighbourhood, just minutes from schools, parks, shopping, and easy access to the LINC and all major transit routes. Additional features include a deep backyard, ample parking, and income potential with separate hydro meters. Live in one unit and rent the other, or rent both-this property is turn-key and full of potential! (id:59911)
RE/MAX Escarpment Golfi Realty Inc.
0 Grace River Road
Dysart Et Al, Ontario
Escape the hustle and bustle of city life to embrace the serenity of Miner Lake. Situated on a 2.5 acre lot, this property offers appreciable privacy amidst lush foliage. With a generous 150 feet of shoreline, this retreat is a nature lover's paradise. Accessible via a year-round municipally maintained road, convenience meets tranquility in this idyllic setting. Don't miss out on your chance to own your own slice of paradise. Please note, a trailer or camper are NOT allowed to be left on the property unless a building permit has been issued and that you are showing signs that you are building. (id:59911)
RE/MAX Professionals North Baumgartner Realty
Lower - 105 Main Street
Markham, Ontario
Prime Commercial Space located in a Heritage Building on the Heart Of Unionville's Prestigious Main Street. This Spacious Basement-Level Unit Offers Approx. 2,000 Sq Ft. Featuring 5 Existing Rooms, Large Open Area, 2 Washrooms + Shower, Kitchenette, Sleek Pot Lights Throughout. Lease Excludes Storage/Mechanical Rooms Located Beyond The Kitchenette. Ideal Location for a Range of Businesses - Retail, Office, Art Gallery, Medical Office, Pet Service Establishment, Non-Profit Club, Fitness Center, Service & Repair, Veterinary Clinic (Spa, Massage, Nail Care, Hair Styling NOT PERMITTED). 125 Amps, 120/240 Volts. Shared Parking With Existing Tenants. Access To The Unit Is Via A Stairway That Leads To The Basement Unit. TMI/Additional Rent Is Estimated At $2,083.09 + HST Per Month For 2025. (id:59911)
Bay Street Group Inc.
2302 - 1455 Celebration Drive
Pickering, Ontario
Beautiful, Bright and spacious unit features 2 Bedroom, 2 Bathroom with sleek & Modern Finishes. This corner unit comes with over 600 square feet with a balcony. Open concept living with stainless steel appliances. Minutes walk to Pickering GO Station & Pickering Town Centre. Nestled in a desirable neighborhood of Pickering near Hwy 401, Metro, Schools, Pickering Casino Resort & Beachfront park. (id:59911)
Homelife Today Realty Ltd.
83 Whitefish Street
Whitby, Ontario
Welcome to 83 Whitefish a stunning Mattamy-built corner freehold townhome that feels just like a detached! Flooded with natural light and overlooking a future park, this spacious home offers a thoughtfully designed layout. The ground floor features a private bedroom with a 3-piece ensuite perfect for a home office, guest room, or in-law suite. The open-concept main living and dining area is accented with elegant hardwood floors and bay windows, creating a bright and inviting space. Enjoy the sunny breakfast area connected to a modern kitchen with a large island and walk-out to the terrace. Upstairs, the primary bedroom impresses with a picture window, a bright walk-in closet, and a luxurious 4-piece ensuite featuring double sinks and a massive glass shower. (id:59911)
Right At Home Realty
2903 - 30 Roehampton Avenue
Toronto, Ontario
Minto 30 Roe Condo is located at the heart of Yonge & Eglinton vibrant neighbourhood. Steps to TTC, cinema, gourmet eateries, groceries and shops. This bright and spacious one bedroom suite has a modern kitchen, floor-to-ceiling windows, laminated floor throughout and an unobstructed city view. A pet friendly condo with top notch amenities: 24/7 concierge, full service fitness centre, spin studio, yoga and pilates studio, outdoor grilling station, resident lounge, party room, co-working space, bicycle storage, visitor parking, guest suites and many more. (id:59911)
Homelife Landmark Realty Inc.
Bsmt - 45 Clifton Avenue N
Toronto, Ontario
Beautiful & Renovated 2 Bedroom Basement Apartment in Highly Desired Bathurst Manor. Move-In Ready. 8' ceiling. Separate Entrance. Spacious Living Room. Laminate Flooring and Pot Lights Throughout. Private laundry ensuite. 1 Parking. Ideal Location with Excellent Amenities Nearby. Short Walk to Bus Stops, parks, School, Grocery stores. Close Proximity to Subway Station. Near Top-Ranked Schools (William Lyon Mackenzie Collegiate Institute). Convenient Access to Yorkdale Mall, York University, and Highways 400 & 401. Available Immediately. (id:59911)
Real Broker Ontario Ltd.
2008 - 12 York Street
Toronto, Ontario
Experience luxury living at the iconic ICE Condos in the heart of downtown Toronto's vibrant commerce and entertainment district. This beautifully updated studio unit features brand-new vinyl flooring, fresh paint throughout, and a stunning view of the CN Tower and Rogers Centre from the Juliette balcony. Enjoy direct access to the PATH, with Longo's Market, Scotiabank Arena, Rogers Centre, CN Tower, Harbourfront, cafes, shopping and dining just steps away. The unit is also ideally located just a short walk from Union Station and public transit, making commuting a breeze. The suite boasts 9-foot ceilings, floor-to-ceiling windows, and an open-concept kitchen with sleek built-in appliances. For added convenience, the unit also includes one locker for extra storage. Residents enjoy top-tier amenities including a 24-hour concierge, indoor pool, sauna, fully equipped gym, meeting rooms, lounge, and more. The landlord does not permit Airbnb or any other form of short-term rentals at this unit. Schedule a showing now! (id:59911)
Smart Sold Realty
8 - 1 Rean Drive
Toronto, Ontario
Location, Location, Location, Quiet Neighbourhood! Beautiful newly Painted 3 Bedrooms Townhouse come with 2 side by side parkings, Home Features A Bright & Spacious Open Concept 10' ceiling main floor and 17' High Ceilings in the Primary Room, Enjoy 3rd Floor Roof Top Terrace and a spacious bedroom. Main floor Family room with Gas Fireplace And Walk-Out To Patio! Hardwood flooring, Separated entrance on the 2nd floor, easy access from the parking. Walking distance to Bayview subway, Bayview Village, minutes away from Highways 401 & 404 and Go train, Locker is located on the Level 2/M just steps away from the 2nd floor unit entrance. Excellent Amenities included: indoor pool, Gym, many visitor parking, etc. (id:59911)
Homelife Broadway Realty Inc.
406 - 3303 Don Mills Road
Toronto, Ontario
Stunning, Bright, Fully Renovated and Remodelled W/Impeccable Quality 2 Brm + Office Residence (Can Be Converted To 3rd Bedroom)!! The Layout You Dream Of, Custom Kitchen W/ Centre Island, Open L/Rm W/Fire Place, Unique Decorative Lighting, TV Unit & B/I Shelves. Specious Sun Filled Open Concept Office. Luxurious Finishes Incl: Quartz Counter Tops, Splash, Pot Lights, Hidden Decorative Lighting, Top Laminate Flrs, Custom Blinds, Mirror/Glass Sliding Drs. Come, See And Compare - Just Spacious And Beautiful!! Five Stars Amenities Include Tennis Courts, Fitness Centre, Indoor/Outdoor Pools And More. 24-Hour Security. Steps To Parks, Shopping&Transit. (id:59911)
Century 21 Heritage Group Ltd.
26 Greyhound Drive E
Toronto, Ontario
Upper level for One bedroom and bathroom, This unit is only for lady, Clean and Well Kept With Sought after neighbourhood of Bayview Woods-Steeles close to AY JACSON HIGH school,Seneca College and all Amenities including transit. Perfect for working professional or a student. (id:59911)
Real Land Realty Inc.
54 Woods Road
Carling, Ontario
Welcome to 54 Woods Rd, a 4.4-acre property that offers the perfect canvas for your dream home. With a driveway already in place and an area cleared you can begin planning and building your ideal residence right away. The property provides direct access to the snowmobile trail at the back making it a fantastic spot for outdoor enthusiasts. You can easily hop on your ATV or sled at home and enjoy the trails.\r\nThe land features mature trees and level ground providing a serene and picturesque setting. While there are some low areas the overall flat terrain makes it ideal for building. Its proximity to the highway ensures easy access and you're only 15 minutes away from Parry Sound where you'll find all the amenities you need. Additionally the property is close to Shebeshekong Beach and Georgian Bay offering even more recreational opportunities. Whether you're looking to build a permanent residence or a seasonal getaway, 54 Woods Rd presents an exceptional opportunity. (id:59911)
Royal LePage Team Advantage Realty
443 Ivings Drive
Saugeen Shores, Ontario
The exterior is almost complete for this 1228 sqft freehold townhome at 443 Ivings Drive in Port Elgin. The main floor features an open concept living room, dining room and kitchen, with hardwood floors, Quartz kitchen counters, & 9ft patio doors leading to a 10'11 x 10 covered deck, primary bedroom with a 4pc ensuite bath and walk-in closet, laundry room off the garage and a 2pc powder room. The basement will be finished with 2 bedrooms, 4pc bath, family room including gas fireplace and utility room with plenty of storage. This home will be heated with a gas forced air furnace and cooled with central air. HST is included in the asking price provided that the Buyer qualifies for the rebate and assigns it to the Builder on closing. (id:59911)
RE/MAX Land Exchange Ltd.
451 Ivings Drive
Saugeen Shores, Ontario
1228 Sqft Brick bungalow freehold townhome at 451 Ivings Drive in Port Elgin with 2 bedrooms and 2 full baths on the main floor. Standard feature include Quartz counter tops in the kitchen, hardwood and ceramic flooring throughout the main floor, hardwood staircase to the basement, sodded yard, covered 10'11 x 10 deck off the dining room and more. The basement can be finished to include a family room with gas fireplace, 3rd bedroom and full bath, asking price would be $694,900. HST is included in the list price provided the Buyer qualifies for the rebate and assigns it to the Seller on closing (id:59911)
RE/MAX Land Exchange Ltd.
46 Witteveen Drive
Brantford, Ontario
Welcome to 46 Witteveen Drive, Brantford, a stunning home perfect for families! This spacious 1860 sq. ft. gem features 4 bedrooms, 2.5 bathrooms, and an open-concept layout with a formal dining room, large family room, and an eat-in kitchen equipped with high-end cabinetry and stainless steel appliances. Situated across from a park and greenspace, and just steps from trails, schools, amenities, and transit, and closer to Airport this home offers the ideal combination of comfort and convenience. Applicants, please submit your Notice of Assessment (NOA), last 2 pay stubs, bank statements, letter of employment, and an EQUIFAX credit report with a Good credit Score. No pets allowed. Dont miss out on this incredible opportunity! (id:59911)
Exp Realty Of Canada Inc
11 Farley Crescent
Toronto, Ontario
Stunning 3-Bedroom Back Split Home in a great neighborhood. This exceptional home is situated on a quiet, tree-lined street and features a spacious, secure backyard. The fully renovated interior boasts new hardwood floors, modern windows, stylish baseboards, and new doors. The luxurious bathroom is equipped with a jacuzzi and marble floors. Additionally, there is a separate entrance to the basement for in law suite or potential additional income. Shopping centers, schools, public transportation, and parks are all within close proximity. This home offers the perfect combination of comfort and elegance. (id:59911)
RE/MAX West Realty Inc.
20 - 7155 Magistrate Terrace
Mississauga, Ontario
This beautiful family home is located in a wonderful family neighborhood. One of the Largest SEMI-DETACHED in the complex, 1800 Sqft. 3+1 Bedr & 4 Baths. **The master has a 5 pcs en-suite** Fully Renovated Kitchen (Nov 2024); Quartz countertop & bascksplash in Kitchen, Large living and Dining room with 9' ceiling. fully renovated main floor washr (Nov 2024). Professionally painted (2024). Laundry room in the bsmt with plenty of storage space. Three Car Parking Spots, Single Car Garage+Storage Space. Fully Fenced Backyard. Mins away from Public transit, restaurants & all amenities. Close to Highways 401/410/403/407, Heartland, towncenter, Meadowvale GO, Hurontario LRT under construction, close to one of the best elementary & high schools in the neighborhood **This Spacious Home Clean, Bright An Ready To Move In**Low Condo Fee** (id:59911)
Sutton Group - Summit Realty Inc.
213 - 95 Attmar Drive
Brampton, Ontario
Discover modern condo living in this stunning newer suite built by Royal Pine Homes! Designed with an open-concept layout, this condo offers a spacious and airy feel, complemented by high ceilings and laminate flooring throughout. The modern kitchen features: quartz countertops and stainless steel appliances, perfect for both everyday meals and entertaining. Freshly painted in neutral tones, this condo is move-in ready and waiting for your personal touch. Step outside to your private balcony, a perfect space to unwind and enjoy the fresh air. Convenience is at your doorstep with Costco, HWY 427/407, Goreway Meadows Community Center & Library, worship places, shopping plazas, and schools all nearby. Plus, public transit is just a short walk away! This suite also includes an owned locker and parking, adding extra value to an already incredible condo. Dont miss this fantastic opportunitycontact us today for more details or to book a private showing! (id:59911)
RE/MAX Real Estate Centre Inc.
