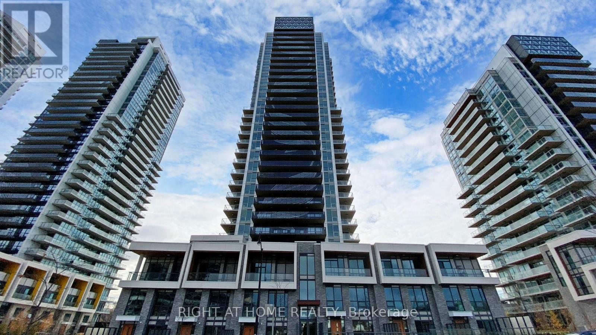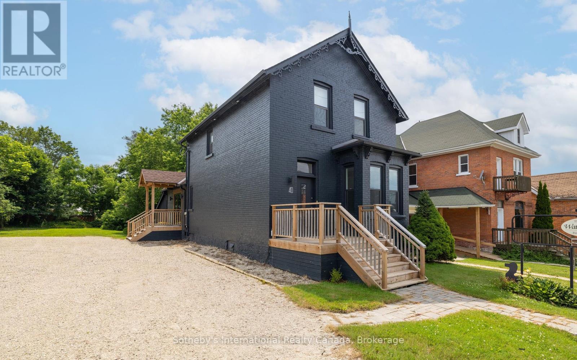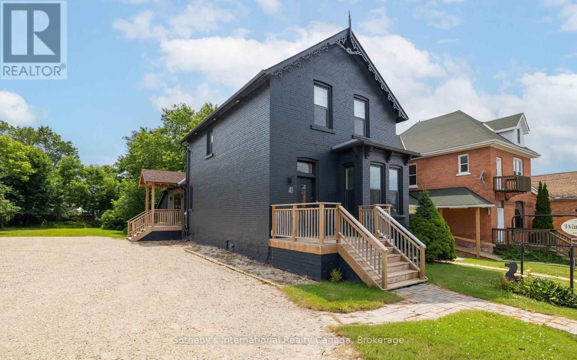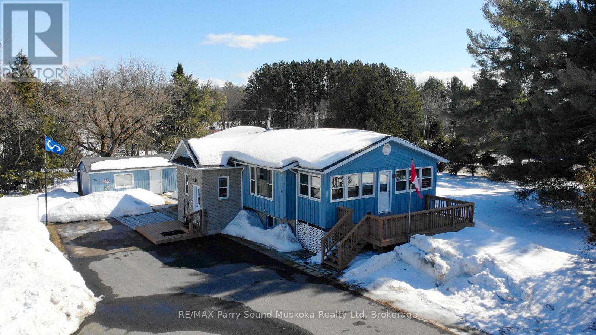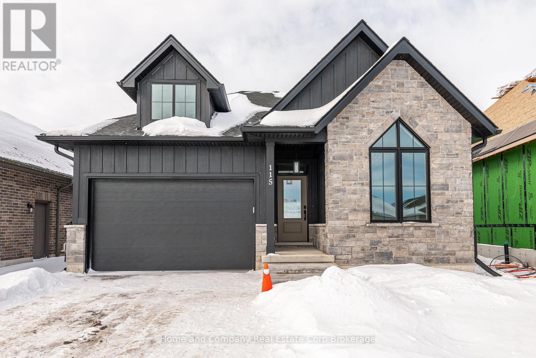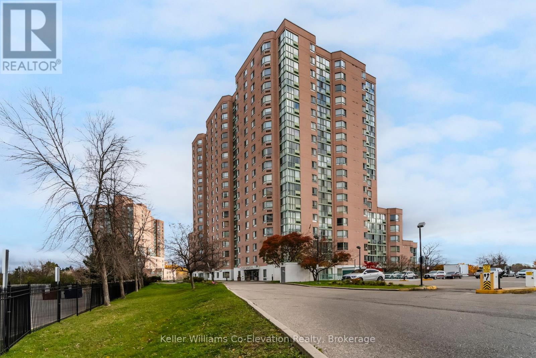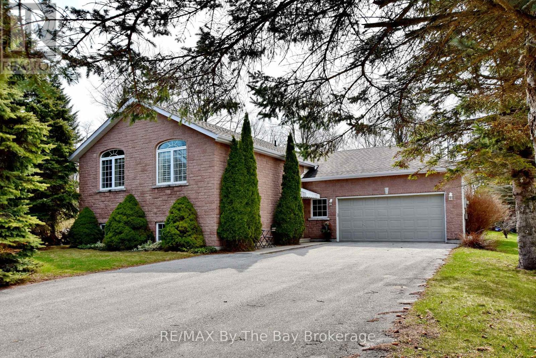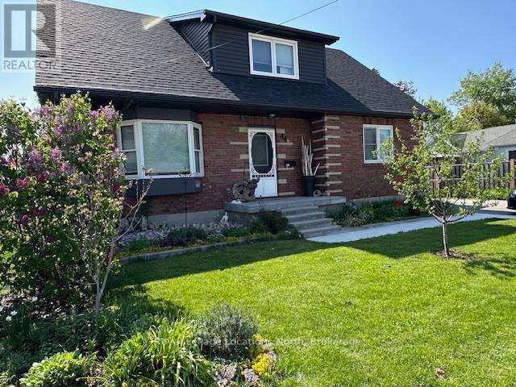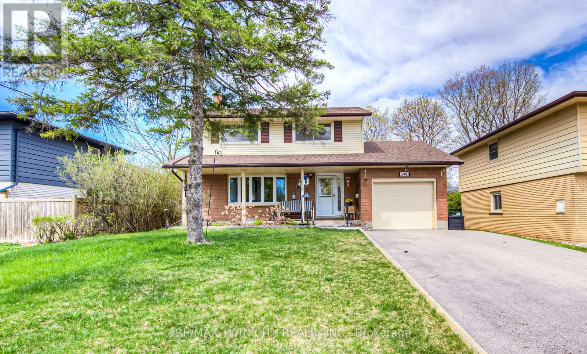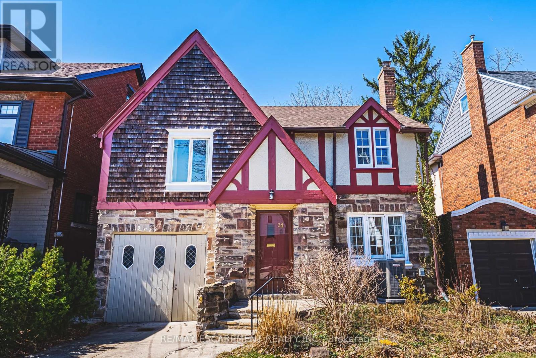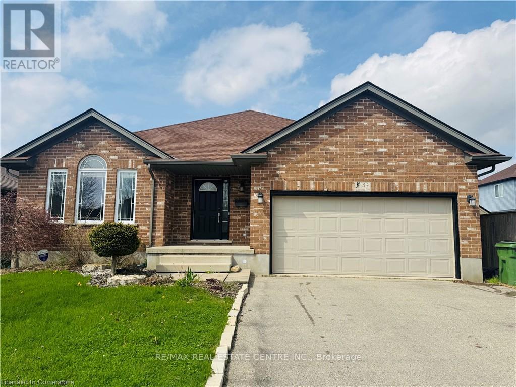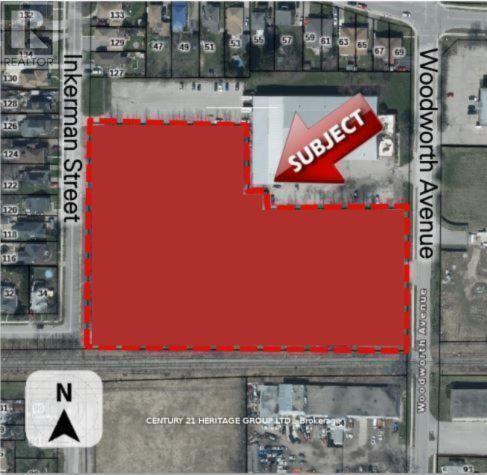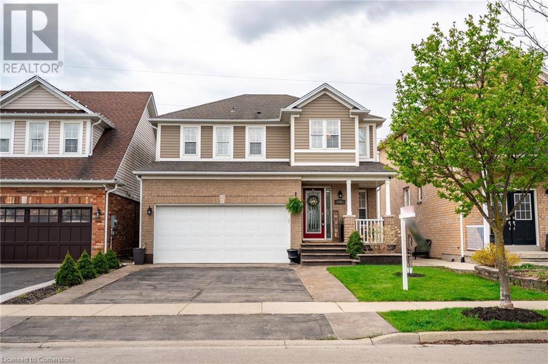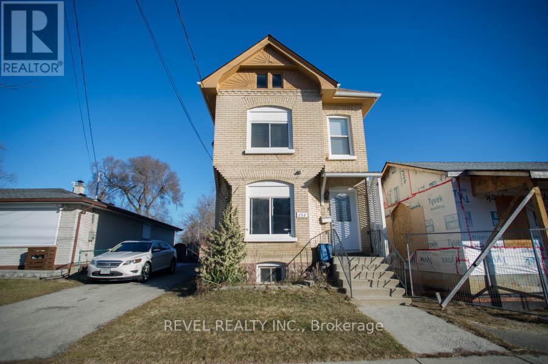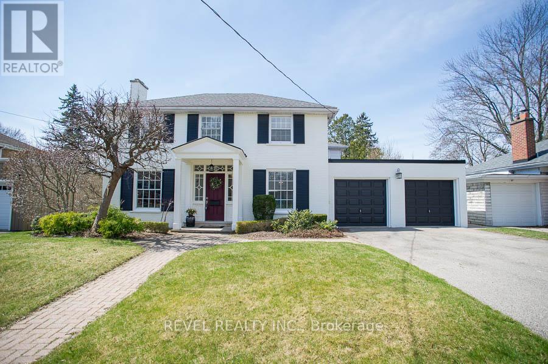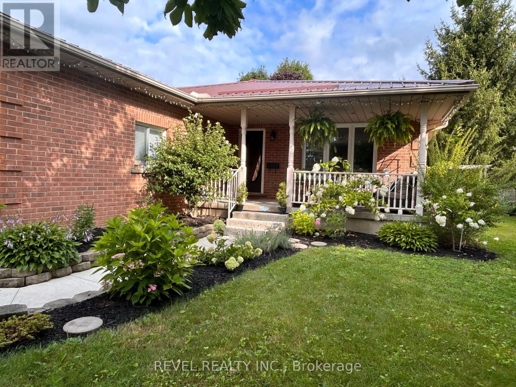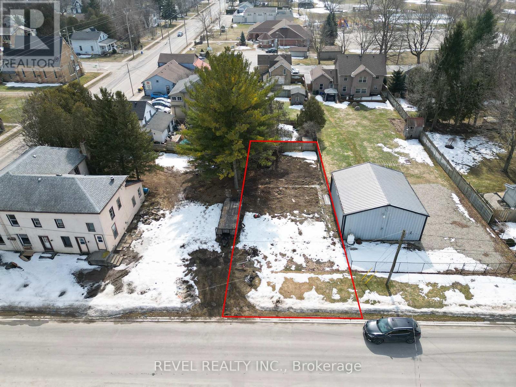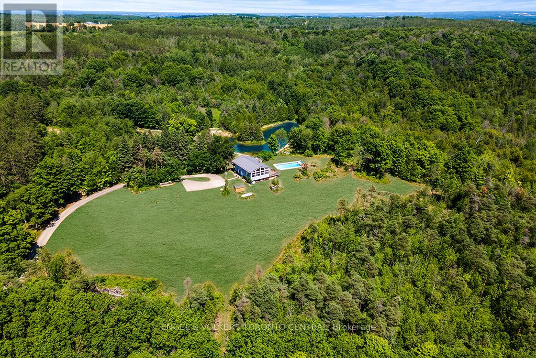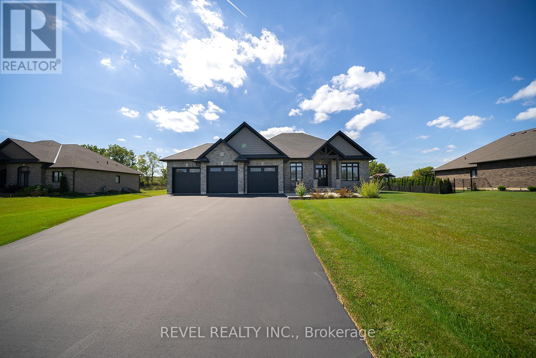173 Sunny Meadow Boulevard
Brampton, Ontario
Beautiful: 4 Bedroom Detached Home With W/Out Basement: Double Garage: Hardwood On Main Floor: Family Size Kitchen With Quartz Counter Top: Breakfast Area, Walk Out To Deck: Solid Oak Staircase: Master Bedroom 5 Pc. Ensuite, W/I Closet: Large Windows Allow For Plenty Of Natural Light, Creating A Bright And Welcoming Atmosphere Throughout The Space. Close To School, Park, Plaza, Transit, Hospital: The Neighbourhood Also Offers Nearby Walking Trails And Green Spaces, Perfect For Outdoor Activities And Relaxation. (id:59911)
RE/MAX Champions Realty Inc.
2307 - 27 Mcmahon Drive
Toronto, Ontario
Brand New (Never Lived) 3 Bedrooms in Luxury Living at SAISONS Condos by Concord in North York. This Stunning NW-facing unit, Features 988 sq ft of Elegantly Designed Interior Space, complemented by a Spacious 198 sq ft Balcony. The High-End Finishes Modern Kitchen with Designer Cabinetry, Quartz Countertops and Top-of-the-Line Miele Appliances. The Elegant Bathroom includes Designer Cabinetry and an Undermount Sink, while the Luxurious Bedroom is Complete with Built-in Custom Closets. All Residents Will Have Exclusive Access To 80,000 Sqft Megaclub Amenities. Located Steps from Bessarion TTC Subway Station, this Prime Location offers Unmatched Convenience with Easy Access to an 8-acre Park, Shopping Centers, and Diverse Dining options. One Parking & One Locker Included.(No Hidden Fees) (id:59911)
Right At Home Realty
14 Glenview Avenue
Elmvale, Ontario
This bright and beautifully maintained raised bungalow is a fantastic fit for young families or downsizers! Situated on a spacious corner lot in a quiet, family-friendly Elmvale neighbourhood, this 4 Bedroom, 2.5 Bath home is surrounded by mature trees and features a private patio, a new deck (2021) which is perfect for your outdoor enjoyment. The lower level offers excellent potential for an in-law suite or extended family living. Recent updates include a new roof (2020) and furnace (2017), giving you peace of mind and added value. Move-in ready and just minutes from schools, parks, shops and all the amenities Elmvale has to offer! (id:59911)
Keller Williams Experience Realty Brokerage
816 - 796468 Grey 19 Road
Blue Mountains, Ontario
Welcome to Unit 816 at North Creek Resort - a studio-loft with fantastic VIEWS OF THE SKI HILL. This condo complex is located next to the Toronto Ski Club and Weider Express/North Chair Lift. Ski in and ski out! The property is surrounded by natural beauty with trails and Northwinds Beach within walking distance. Enjoy Apres-Ski beverages on the balcony as you watch the skiers travel down the hill. The views are simply breathtaking. Current zoning allows for short term rentals. This unit is currently part of the short term rental program managed by Vacasa. Are you an avid skier looking for a weekend escape? Are you looking for a condo for occasional use? Take advantage of the rental programs to ensure you don't miss out on any revenue when you're not using the property. The condo amenities include: clubhouse/lounge, seasonal outdoor pool, hot tub, tennis courts, guest laundry & shuttle to Blue Mountain Village. New Indian Restaurant on-site. Condo fees also include water, sewer, cable TV, internet, visitor parking & shuttle service to Blue Mountain Village. You'll feel right at home from the moment you walk through the door. The unit is equipped with 2 beds (open concept design), 2 baths, a sitting area with pull out couch, electric fireplace, granite countertops in the kitchen and bathrooms, electric heating/AC systems & California shutters. Both bathrooms have tubs - great for resting those muscles after a long day at the slopes. New Vinyl plank flooring, sofa, bed frames, mattresses & side tables. Freshly painted. The unit is being sold 'turnkey' with furniture. Available just in time for ski season...take advantage of short-term rental income. Note: HST is applicable which can be deferred if the buyer is an HST registrant. A 0.5% BMVA fee payable on closing (and VAF royalty fees apply when renting) (id:59911)
Royal LePage Locations North
40 Toronto Street S
Grey Highlands, Ontario
. (id:59911)
Sotheby's International Realty Canada
40 Toronto Street S
Grey Highlands, Ontario
Beautiful brick 2 storey completely renovated and updated to offer a turnkey interior brick and beam retail or office space, zoned C1 and with a spacious 1 bedroom apartment on the second floor. Located in the heart of Markdale on Toronto Street S and sitting on a double size lot just up from the intersection of Hwy 12. High traffic location in a fast growing town. Second floor apartment offers additional steady rent. Ample parking. Markdale's rapid growth is now including a new hospital, a new school, and several residential developments that will add over 300 new homes to the town. By appointment (id:59911)
Sotheby's International Realty Canada
7 Brakenbury Street W
Grey Highlands, Ontario
Welcome to 7 Brackenbury Street in Markdale. Escape the hustle and bustle and embrace the beauty of small-town living with this delightful side-split gem. This home has the perfect blend of comfort and character in this 3 bedroom, 2 bathroom home been freshly updated and well kept. Whether you're sipping your morning coffee on the back deck or hosting summertime barbecues with friends and family, this outdoor space is the perfect backdrop for creating lasting memories. The convenience of living in this small town is at your doorstep with amenities like parks, shops, cafes, and grocery stores just moments away. Enjoy the tight-knit community atmosphere and friendly neighbours that make Markdale truly special. (id:59911)
Century 21 B.j. Roth Realty Ltd.
311 Deerfoot Trail
Waterloo, Ontario
This could be the dream home you've been waiting for! Situated in one of Waterloo’s most prestigious neighbourhoods, this stunning custom-built (Ross Miner) executive home offers over 4,700 SF of beautifully finished living space w/ 4+1 bedrms & 4 bathrms. From the moment you enter the grand 2-storey foyer, you’ll be drawn in by the elegant sightlines & refined architectural details. The formal dining rm features custom millwork, tray ceiling, & crown moulding. At the heart of the home is a designer chef’s kitchen w/ oversized island, premium appliances, & a spacious breakfast area w/ walkout to the deck. A butler’s pantry/servery w/ walk-in pantry connects seamlessly to the dining rm. The spectacular 2-storey great rm impresses w/ flr-to-ceiling windows & a statement gas fireplace. Also on the main level: a lrg office (optional 6th bedrm), a 2-pce bathrm (potential for full bath), & a mudrm w/ custom built-ins. Upstairs, an open mezzanine hallway overlooks the main flr. The primary suite offers custom millwork, lrg walk-in closet w/ built-ins, & a spa-like ensuite w/ freestanding soaker tub, dbl vanity, & glass shower. 3 additional bedrms, a 5-pce main bath, & an upper-level laundry rm complete the 2nd flr. The newly finished basement features a spacious rec rm w/ wet bar, 3-pce bathrm, home gym/office, & guest bedrm-ideal guest suite/potential in-law/nanny suite. Premium finishes throughout include hardwood/porcelain tile flring, quartz counters, pot lights, designer fixtures, & more! Outside, the home boasts incredible curb appeal w/ a grand façade, interlock driveway, & professional landscaping. The oversized, south-facing yard features a composite deck w/ glass railings, irrigation system, & plenty of space to relax/entertain. Premium location, close to top-rated schools, area workplaces, universities, RIM Park, Grey Silo Golf Club, Walter Bean Trail, parks, Farmer’s Market, & all popular amenities. Quick HWY access. You'll fall in love w/ this incredible home! (id:59911)
RE/MAX Twin City Realty Inc.
101 Hillcrest Avenue
Hamilton, Ontario
Welcome to this fantastic 3-bedroom custom-built home, perfectly situated in the highly desirable Grand Vista Gardens neighborhood, a prestigious area filled with luxury homes just steps from the Dundas Golf Course, scenic trails, and schools, and less than a 5-minute drive to the charming town of Dundas. From the moment you step inside, you'll be captivated by the stunning living room, featuring soaring vaulted ceilings, a grand picture window, and a double-sided fireplace that creates a warm and inviting atmosphere. The spacious kitchen and dining area are designed for effortless entertaining, while the cozy family room offers breathtaking views of the spectacular backyard. Each of the three generously sized bedrooms boasts vaulted ceilings, adding an extra touch of elegance and openness. But the real showstopper is the incredible backyard retreat featuring stunning perennial gardens, a huge deck spanning the width of the home, and a massive 16 by 34 heated saltwater pool, perfect for endless summer enjoyment. And for the little ones (or the young at heart), there's even a charming treehouse tucked among the trees. Don’t miss this rare opportunity to own a one-of-a-kind home in an unbeatable location. Schedule your private showing today! (id:59911)
RE/MAX Escarpment Realty Inc.
149 Nobel Road
Mcdougall, Ontario
Welcome to your Dream Home in the peaceful community of Nobel, where the only thing more charming than the house is the opportunity to work from home without ever having to change out of your pajamas. This 4-bedroom, 2-bathroom gem has been lovingly maintained with continuous upkeep, so you can rest easy knowing it's ready for you to move in and start living (and working, if you choose)! The spacious lower level offers an ideal space for a work-from-home business, whether you're starting the next big thing or just need a quiet place to focus (without the distractions of laundry, pets, or kids sneaking in for snacks). Talk about productivity goals! Living in the country means you're never far from nature and by nature, I mean random wildlife. One minute you're enjoying the peace & quiet, the next you're watching a deer in your backyard. Let's Talk About Some Other Features: 4 Bdrms & 2 Bthrms + a Rec Room- Enough room for the whole family, or for your collection of plants (they're the real family, right?) Proximity to George Hunt Golf Course & Boat Launch! Perfect for when you need a break & want to hit the links...or just make your neighbors think you're getting in shape. Or just launch & take off in the boat for the afternoon! Even take your computer, no one will know! Close to Highways & Town -Because who doesn't love the convenience of being close to shopping, dining, & all the essentials! Paved Driveway & Garage - Because the last thing you want is to be navigating potholes just to get to your car. Pellet Furnace (2020) Stay warm and cozy, while also feeling environmentally savvy. Ongoing Upkeep -This home isn't just well-maintained; its practically begging you to move in and live your best life. This isn't just a house; its the home where your future business could flourish, where family memories are made, & where you can relax knowing everything is in tip-top shape! (id:59911)
RE/MAX Parry Sound Muskoka Realty Ltd
49 Ballantyne Avenue
Cambridge, Ontario
Welcome to 49 Ballantyne Ave, a charming 3-bedroom bungalow that perfectly blends modern amenities with comfortable living. As you step inside, you'll be greeted by a bright and inviting atmosphere, enhanced by pot lights in both the kitchen and living room. The heart of the home features stunning quartz countertops and soft-close cupboard doors, making it a joy to cook and entertain in. The property boasts a separate entrance to the lower level, offering versatile living options that could accommodate an in-law setup. In the basement, you'll find two additional rooms that can easily be transformed into additional bedrooms, providing ample space for family or guests. The home has been beautifully maintained, featuring a renovated four-piece bathroom adorned with elegant porcelain tiles, along with a second three-piece bathroom conveniently located in the basement. Outside, you'll discover a large yard measuring 55x143 feet, perfect for outdoor activities or gardening. Additionally, a substantial 20x30-foot shop in the backyard offers plenty of room for hobbies, storage, or a workshop. With its modern upgrades and spacious layout, 49 Ballantyne Ave is an exceptional opportunity for anyone looking for a comfortable family home in a desirable neighborhood. Don't miss your chance to make it your own! (id:59911)
RE/MAX Twin City Realty Inc. Brokerage-2
RE/MAX Twin City Realty Inc.
22 Greenview Lane
Grey Highlands, Ontario
Opportunity knocks! Take advantage of this older home on an oversized double in-town lot to either update the home or move in at a very competitive price. This solid home has three bedrooms and one bathroom with original hardwood flooring. Located in Markdale this property has easy walking access to the local golf course and curling club, downtown shops and restaurants. Close to Chapmans Ice cream. All windows and exterior doors were replaced approximately 10 years ago with a modern style product. Reach out to the town authorities to determine if the lot could be severed or possibly change the Zoning to better suit the location. Don't miss this chance, once it's gone, it's gone. (id:59911)
Sea And Ski Realty Limited
115 Glass Street
St. Marys, Ontario
BICKELL BUILT HOMES newest bungalow with enhanced components and features! This home boasts a commitment to sustainability. It is NET ZERO READY, not only ensuring your comfort but also reducing your environmental footprint. The design of the home is equally impressive, seamlessly blending efficiency with elegance in the picturesque community of St. Marys. You'll find a truly exceptional 2-bedroom, 2-bathroom bungalow, thoughtfully crafted by an award-winning builder. With a well-designed 1,478 square feet of main floor living and an additional 531 sf finished family room that is visible from the open railing design above, this home embodies both style and functionality. Step into tranquility in your primary suite, complete with an ensuite bathroom and a generously sized walk-in closet, providing you with a private haven for relaxation. The second bedroom, also located on the main floor, is accompanied by a full bathroom, making daily routines effortless for everyone. The possibilities for this property extend even further with a 3-piece rough-in downstairs, enabling you to create a space tailored to your needs, whether it be a gym, guest suite, home office, or additional bedroom(s). Convenience is key, as the laundry and mudroom are smartly situated just off the garage, making daily life a breeze. This home is a perfect fusion of modern living, energy efficiency, and timeless design. Don't miss your chance to experience the best of St. Marys living. Contact us today and explore the potential of this remarkable bungalow, where sustainability and style unite to create your dream home. Other lots also available to design your custom home. (id:59911)
Home And Company Real Estate Corp Brokerage
614 - 41 Markbrook Lane
Toronto, Ontario
Discover an amazing turnkey living opportunity at this meticulously renovated condo boasting 2 bathrooms and new high-quality upgrades, including newly installed flooring, baseboards, and a fresh coat of paint throughout. Upgrades in the kitchen and bathroom feature but are not limited to new soft-close cabinets, a brand-new stove, microwave, hood range, and refrigerator, new tiles, sinks, faucets, some plumbing as well. The spacious living area, complete with a three-piece wall unit, opens to breathtaking view of the city with lush treetops, and a serene backdrop for relaxation. Additional highlights include mirror closet doors, a large storage locker, and convenient underground parking. Residents enjoy easy access to the Humber River Rec. Trail and a wide range of condo amenities: gym, indoor pool, two squash courts, sauna, pool table room, party room, barbecue area, dog park, kids play area, visitor parking, and 12-hour overnight security guard with 24-hour camera surveillance. (id:59911)
Keller Williams Co-Elevation Realty
450 Dundas Street E Unit# 421
Waterdown, Ontario
Stylish 1-Bedroom Condo in Waterdown – Built by Award-Winning New Horizon Development Group! Welcome to this stunning newly built condo in the heart of Waterdown just minutes to all major amenities, highway access and local eateries. Crafted by the award-winning New Horizon Development Group, this traditional 1-bedroom layout (no sliding doors) offers a perfect blend of comfort and modern elegance. Enjoy state-of-the-art Geothermal Heating and Cooling, keeping your hydro bills low while maintaining year-round comfort. The gorgeous upgrades throughout include stone countertops and backsplash in the kitchen, crown mouldings, and upgraded lighting fixtures that elevate the space. Step out onto your private balcony and soak in the beautiful morning sun—a perfect way to start your day! This unit comes with 1 surface parking spot (#42) and 1 storage locker (4th floor locker #432), offering added convenience. The building boasts top-tier amenities, including a party room, a modern fitness facility, a rooftop patio, and bike storage for an active and social lifestyle. Located in a sought-after community, this condo offers the best of urban convenience with small-town charm. Don’t miss this incredible opportunity—schedule a showing today! (id:59911)
RE/MAX Escarpment Realty Inc.
8 Pridham Court
Wasaga Beach, Ontario
Welcome to this exceptional raised bungalow, perfectly situated on an estate-sized lot backing onto a serene ravine. Tucked away on a quiet cul-de-sac just minutes from Georgian Bay, this beautifully designed home offers the perfect balance of privacy, space, and modern convenience. With four spacious bedrooms and three full bathrooms, there's room for the whole family or plenty of space to entertain guests in comfort and style.The open-concept layout is bright and airy, filled with natural light from expansive windows that frame views of the surrounding nature. At the heart of the home is a gourmet island kitchen featuring stunning quartz countertops, a built-in coffee bar, and sleek, modern finishes a true chefs dream and an entertainers delight. The kitchen flows seamlessly into the dining and living areas, creating the perfect space for gatherings and everyday living.The finished lower level offers even more living space, complete with a large recreation area and additional bedrooms, ideal for guests, in-laws, or a growing family. A double attached garage and spacious driveway provide ample parking and convenience, while the estate lot offers peace and tranquility rarely found so close to town.Located just minutes from the shores of Georgian Bay, local beaches, scenic trails, golf courses, marinas, and shopping, this home truly offers the best of both worlds a private, natural setting with every amenity close by. Don't miss your chance to own this incredible property. (id:59911)
RE/MAX By The Bay Brokerage
3067 Monarch Drive
Orillia, Ontario
WELCOME TO 3067 MONARCH DRIVE, A STUNNING 2,123 SQ. FT. 2-STOREY MANCINI HOME BUILT IN 2019. KNOWN AS "THE LOGAN", THIS BEAUTIFULLY DESIGNED 5 BED, 2.5 BATH HOME'S LOCATION INCLUDES THE ADDED PRIVACY OF BEING ACROSS FROM WOODED DESIGNATED GREEN SPACE, WITH THE ABSENCE OF NEIGHBOURING HOUSES DIRECTLY ACROSS. STEP INSIDE THE SPACIOUS FOYER WHERE SOARING 9-FOOT CEILINGS CREATE A BRIGHT, OPEN AMBIANCE. THE MAIN FLOOR HAS AN OPEN-CONCEPT FEEL, FEATURING A STYLISH KITCHEN, DINING AREA, AND INVITING LIVING ROOM, ALONG WITH THE FIRST OF 5 BEDROOMS, PERFECT FOR GUESTS. THE HOMES MANY UPGRADES BEGIN HERE, INCLUDING A GAS STOVE, 42" UPPER KITCHEN CABINETS WITH CROWN MOULDING, AND COZY GAS FIREPLACE. FROM THE KITCHEN AND DINING AREA, STEP THROUGH SLIDING GLASS DOORS ONTO AN EXPANSIVE PRIVATE DECK THAT SPANS THE WIDTH OF THE HOUSE, PROVIDING DIRECT BACKYARD ACCESS. UP THE ELEGANT OAK STAIRCASE, YOU'LL FIND FOUR ADDITIONAL BEDROOMS AND 2 4-PIECE BATHS. AT THE TOP OF THE STAIRS, THE OVERSIZED SECOND BEDROOM OFFERS PICTURESQUE TREED VIEWS. THE THIRD AND FOURTH BEDROOMS ARE CONVENIENTLY LOCATED NEAR THE MAIN 4-PIECE BATHROOM. AT THE END OF THE HALL, FRENCH DOORS LEAD TO THE IMPRESSIVE PRIMARY SUITE, WHICH FEATURES A WALK-IN CLOSET AND A 4-PIECE ENSUITE WITH SOAKER TUB. THIS HOME IS PACKED WITH THOUGHTFUL UPGRADES, INCLUDING AN INDOOR GARAGE ENTRY, MAIN-FLOOR LAUNDRY, GAS BBQ HOOKUP, AND BASEMENT WALKOUT PATIO DOOR. THE UNFINISHED BASEMENT OFFERS ENDLESS POSSIBILITIES TO CUSTOMIZE YOUR DREAM SPACE. SITUATED ON A QUIET STREET, 3067 MONARCH DRIVE IS JUST MINUTES FROM WALTER HENRY PARK AND THE MAPLEWOOD HIKING TRAILS. EVERYDAY CONVENIENCES ARE JUST AROUND THE CORNER. GROCERS, BEST BUY, AND HOME DEPOT ARE ONLY 3 MINUTES AWAY, WHILE COSTCO, STARBUCKS, LAKEHEAD UNIVERSITY, AND MORE ARE JUST 4 MINUTES DOWN THE ROAD. ITS A QUICK 30-MIN. DRIVE TO BARRIE AND ONLY 1 HOUR FROM TORONTO. THIS INCREDIBLE HOME HAS IT ALL. DONT MISS YOUR CHANCE TO SEE IT FOR YOURSELF! BOOK YOUR PRIVATE TOUR TODAY! (id:59911)
Bob Bush Realty Inc.
44 St Peter Street
Collingwood, Ontario
This beautiful legal duplex offers an excellent opportunity for both homeowners and investors, with the flexibility to live in one unit while renting out the other or using it as an income property. Located in a desirable area, its close to Collingwood's downtown core, the YMCA, Curling Club, and scenic trails. The main level unit of this duplex offers a functional living space, including a full kitchen, dining area, and living room. It features two bedrooms and a 3-piece bath. A mudroom leads to the deck and newly landscaped backyard - an inviting outdoor space perfect for relaxation. The basement adds an additional bedroom and 3-piece bath, along with a family room with fireplace, laundry area, and storage. The garage is currently used as a shed & storage space. On the upper level, the unit boasts a full kitchen, living and dining areas, and two bedrooms, as well as a 3-piece bathroom. There is private access to the basement to the laundry & storage. The custom-built shed is designed specifically for easy kayak & SUP storage. The upper-level unit is currently tenanted, providing steady rental income, while the main level has short-term income and expense details available. Each unit is equipped with its own separate laundry area, heating and cooling systems, and hot water tanks. Additionally, both units have their own gas and hydro meters, while the water is shared. The property has been meticulously maintained and upgraded, with improvements including a new roof, updated driveway, landscaping featuring Ontario native plants. The sale includes a variety of appliances, including two fridges, one stove, one cooktop, one built-in oven, two dishwashers, two washers, and two dryers. For outdoor living, there is a BBQ included, and the property offers ample parking with space for up to five vehicles. With these features and the prime location, this duplex offers great potential as either a primary residence with rental income or a long-term investment. (id:59911)
Royal LePage Locations North
37 Dalegrove Crescent
Stoney Creek, Ontario
Welcome to this beautifully updated 3+1 bedroom family home nestled in one of the city's most convenient and sought-after neighborhoods! With a possibility to convert an additional room on the second level into a 4th bedroom, this home is perfect for growing families or those in need of extra space. Step inside to find a bright and modern interior featuring newer floors and ceilings, updated bathrooms, updated kitchen and finished basement, and thoughtful finishes throughout. The family room offers a comfortable and inviting layout, ideal for both entertaining and everyday living. There is a separate entrance leading to the finished basement which is optimal for a potential In law suite. Enjoy outdoor living on the newer back deck in the very private backyard, perfect for summer barbecues or relaxing with your morning coffee. Located just minutes from the Red Hill Valley Parkway and the Linc, commuting is a breeze. Walk to great schools, popular restaurants, and local shopping—everything your family needs is right at your doorstep. This move-in ready home combines modern updates with unbeatable location. Don’t miss your chance to own this gem! (id:59911)
RE/MAX Escarpment Realty Inc
590 Manchester Road
Kitchener, Ontario
LIVE ON MANCHESTER. One of the most sought after streets in neighborhood. Welcome to this spacious 4-bedroom, 3-bathroom family home in the heart of Kitchener, ON! Perfectly situated close to schools, parks, shopping, and more, this well-maintained property offers exceptional space and versatility. The bright main level features a stunning all white kitchen, eat-in kitchen with stainless steel appliances, marbled countertops for food prep and ample amounts of cabinet space for storage. two inviting living areas one with a cozy gas fireplace plus a generous sunroom complete with a Murphy bed, perfect for guests. Enjoy outdoor living with a deck and private backyard. Parking for five vehicles, including an attached garage, adds everyday convenience. Upstairs, you'll find all four bedrooms and a full 4-piece bathroom. The finished basement offers even more living space with a rec room, 3-piece bathroom, and ample storage. (id:59911)
RE/MAX Twin City Realty Inc.
34 Chedoke Avenue
Hamilton, Ontario
Welcome to this rarely offered ravine property with private access to the Bruce trail. Nestled in the sought after Kirkendall neighbourhood, this charming home is just a short walk to Locke St & backs onto the Chedoke Golf Course. As you step inside this cozy 1928 square foot home, you will be greeted by a blend of modern updates and vintage charm. The main floor features original hard wood floors, an open living/dining area with unique built in shelving and a wood burning fireplace. The updated bright kitchen has an abundance of white cabinetry, granite counters and stainless steel appliances. There is also a convenient main floor powder room with access to the basement and laundry. The waterproofed basement has high ceilings, ready for you to add your personal touch! The second floor boasts a ton of natural light, with 4 generously sized bedrooms, and a beautifully updated modern bathroom. The back yard is truly a slice of heaven, enjoy a large deck covered by picturesque mature trees and gardens, followed by steps down to the ravine and trail access. Close distance to Dundurn Stairs, Highway 403, and plenty of shopping, this rare gem wont last long. Lets get moving! (id:59911)
RE/MAX Escarpment Realty Inc.
2 - 264 Hughson Street N
Hamilton, Ontario
Fully Furnished!!! All Inclusive!!! Beautifully renovated basement apartment. 2 bed, 1 bath bungalow for lease in the amazing Beasley area. Large Foyer/Mudroom. Large open concept kitchen with SS Appliances, granite countertops and tons of cabinet space. Separate Dining Room area for up to 10ppl to sit. Family Room open to kitchen and dining area. Vinyl plank flooring throughout main area. Pot lights throughout. Ensuite Laundry with plenty of storage. Located steps away from the Hamilton General Hospital, public transportation, schools, shopping, QEW Toronto / Niagara and a short walking distance to shops / restaurants on James St!! (id:59911)
Keller Williams Edge Realty
37 - 7 Southside Place
Hamilton, Ontario
Welcome to this beautifully maintained 2-storey townhome located in a sought-after Hamilton Mountain neighbourhood! This spacious home features 3 generously sized bedrooms and 2.5 bathrooms, perfect for families or professionals. The main floor offers a bright and functional layout with a large living/dining room combination complete with a cozy gas fireplace- ideal for entertaining or relaxing evenings. Enjoy a sunny eat-in kitchen with a breakfast area, plus a convenient main-level powder room. Upstairs, the primary bedroom boasts a private 3-piece ensuite and walk-in closet. Two additional bedrooms and a full 4-piece bathroom complete the upper level. The full, unfinished basement provides excellent storage or potential home gym space. Step outside to a private backyard with a patio- great for summer BBQs. Attached single-car garage and driveway parking. Immediate possession available. Looking for AAA+ Tenants. Rental application, references, proof of employment, credit check required. Min 1 year lease. (id:59911)
RE/MAX Escarpment Realty Inc.
3 Lawrence Avenue
St. Thomas, Ontario
Nestled in a desirable south St. Thomas community, this beautifully maintained four-level side-split detached home presents an exceptional opportunity. Boasting a double car garage, this residence welcomes you with a spacious foyer on the main level, flowing seamlessly into an open-concept living and dining area. The kitchen, complete with an island and a striking cathedral ceiling, provides direct access to a rear deck and a substantial, fully fenced rectangular yard perfect for outdoor enjoyment. Ascend to the second level to discover a generously sized master bedroom featuring a private three-piece en-suite. Two additional well-proportioned bedrooms and a four-piece bathroom complete this level. The third level offers a large family room, an additional bedroom, and a convenient three-piece bathroom, presenting excellent potential for an in-law suite conversion. The basement level conveniently houses the laundry facilities and provides an expansive unfinished area, ideal for ample storage or a children's play space. Enjoy the benefits of a wonderful neighborhood, with close proximity to schools, parks, major highways, and shopping amenities. This well-kept home, recently updated, is situated within the sought-after Mitchell Hepburn School District and truly represents fantastic value. Don't let this must-see property pass you by! (id:59911)
RE/MAX Real Estate Centre Inc.
401 - 40 Esplanade Lane
Grimsby, Ontario
Step into luxury living on the 4th floor of Grimsby on the Lake, where stunning sunrise and lake views greet you from your private balcony. This sleek and stylish 1-bedroom + den condo offers the perfect blend of comfort and convenience in one of the area's trendiest lakeside communities. Enjoy a thoughtfully designed layout with in-suite laundry, a spacious bedroom overlooking the water for a truly serene start and end to your day, and upscale finishes throughout. You'll also love the underground parking spot (no more scraping ice in winter!) and extra-large storage locker. Surrounded by everything you needquick highway access, shopping, Costco, restaurants, gas stations, schools, banks, and the charm of downtown Grimsbythis location is unbeatable. Resort-style building amenities include an outdoor pool, fully-equipped gym, elegant party room, and even a pet wash station. Dont miss your chance to live the waterfront lifestyle with all the modern comforts you could ask for! (id:59911)
Royal LePage State Realty
24 Carlisle Street
Hamilton, Ontario
Beautifully Renovated Home Steps from Trendy Ottawa Street! Welcome to this stunning 2-storey gem, perfectly blending modern upgrades with classic charm. Step inside and be captivated by the elegant finishes throughout. A chefs dream kitchen welcomes you with sleek quartz countertops, stainless steel appliances, and ample space for entertaining. The bright, airy living room offers the perfect space to relax and unwind. The main floor is thoughtfully designed with a bedroom, full bathroom, and convenient laundry area. Upstairs, youll find another beautifully updated full bathroom and two generously sized bedrooms filled with natural light. This home has been extensively renovated from top to bottom, including new electrical wiring, plumbing, roof, providing peace of mind for years to come. Located steps from vibrant Ottawa Street, you're within walking distance to boutique shops, trendy cafes, parks, and public transit. Move-in ready and turn-key. (id:59911)
RE/MAX Escarpment Realty Inc.
109-113 Inkerman Street
St. Thomas, Ontario
Attention Developers and Investors Welcome to 109-113 Inkerman St. St Thomas, this 5.45 acre parcel of land is designated for Residential use in the St. Thomas Official Plan zoned as HR7-5. The designation permits the full range of densities, subject to meeting the policies of the Plan. I have also attached a copy of the Residential policy section from the Official Plan for your information. The specific policies for the various densities are found in subsections 5.1.3.2 (low density), 5.1.3.3 (medium density) and 5.1.3.4 (high density). (id:59911)
Century 21 Heritage Group Ltd.
75 - 124 Compass Trail
Cambridge, Ontario
This Corner Stunning 2 Bedroom, 2 Bathroom Unit Condo Townhouse That Will Take Your Breath Away! This Charming Home is the Epitome of Modern Elegance and Offers a Luxurious Living Experience. Step Inside to What Could Be Your Den, Office, Family Room or Home Gym. This Level Has A Closet And Access To Your Single Car Garage. You'll Immediately Notice the Abundance of Natural Light That Floods the Open-Concept Living Area. The Modern Kitchen Boasts Quartz Countertops & S/S Appliances. The Living Room is the Perfect Spot to Relax and Unwind, with its Cozy Atmosphere and Large Windows That Offer Picturesque Views of the Surrounding Neighborhood. Sliding Doors In The Living Room Lead You To The Upper Terrace. 5 Min Drive To Hwy 401&7/8, Grocery Stores, Costco, Park, Day Care, School & The Hospital. (id:59911)
Exp Realty
141 Voyager Pass
Binbrook, Ontario
Welcome to this beautifully updated detached home offering 4 spacious bedrooms and 3 modern bathrooms. Step inside to find rich hardwood floors throughout and a freshly painted interior that exudes warmth and style. The heart of the home is the newly renovated kitchen, featuring a brand-new island, a generous pantry, and stylish updated light fixtures — perfect for entertaining or family gatherings. Convenience is key with an upstairs laundry area, making everyday living even easier. Enjoy relaxing mornings on the inviting front porch and make the most of outdoor living with concrete pathways leading to the backyard, where serene views of open farmland create a peaceful retreat. Practical updates include newly edged driveway for clean curb appeal and a finished basement offering flexible space for a home office, gym, or recreation room. Move-in ready with thoughtful upgrades throughout. Don’t miss your chance to make it yours! furnace (2024) dishwasher (2025) driveway/concrete work (2023) stove (2025) (id:59911)
RE/MAX Escarpment Realty Inc
3537 Hemlock Road
Windsor, Ontario
Welcome to 3537 Hemlock Road, a beautifully maintained 3-level backsplit located in one of East Windsor's most desirable neighborhoods. This charming 3-bedroom, 1-bath residence offers an exceptional opportunity for families, first-time buyers, or investors alike. Ideally situated just minutes from top-rated schools, shopping centers, parks, and a golf course, this home delivers the perfect blend of comfort and convenience. In 2024, the property underwent a comprehensive series of upgrades, including: New refrigerator, washer, and dryer, High-efficiency furnace, central air conditioning, and water tank, Updated toilet, faucets, and mirrors, Modern blinds and fresh paint throughout, Upgraded switchboards, light fixtures, and LED spotlights. The bright and spacious layout offers excellent natural light and functional living space, with the added potential to incorporate a second bathroom for even greater flexibility and long-term value. Move-in ready and thoughtfully updated, 3537 Hemlock Road is a true gem in a thriving neighborhood--offering timeless appeal with room to grow. (id:59911)
Royal LePage Platinum Realty
19 Conboy Drive
Erin, Ontario
HUGE 1,856 SQ FT + Unfinished Basement Up to $20K worth UPGRADES! Welcome to 19 Conboy Drive, a stunning brand-new freehold townhouse where no expense was spared. This bright and spacious home is packed with high-end upgrades and smart features, offering the perfect blend of style and comfort. From the grand FOYER with 12ft high ceiling and UPGRADED FRONT DOOR for a stylish welcome, to the 9ft CEILINGS and open-concept layout on the main floor, every detail is designed for style and comfort. The modern kitchen boasts a LARGE ISLAND, GRANITE countertops, upgraded BACKSPLASH, and brand-new APPLIANCES, plus a PANTRY/mudroom for added storage. Elegant LED lighting throughout, with customizable color options (warm to cool), creates the perfect ambiance, while the NEST Thermostat ensures year-round comfort. Upstairs, enjoy VINYL flooring, spacious bedrooms, luxury bathrooms and a convenient separate LAUNDRY room. The unfinished basement is a blank canvas, offering endless possibilities perfect for a home gym, entertainment space, or extra living area. Situated in a family-friendly neighborhood with top-rated schools, parks, and amenities nearby, this home is the ideal blend of luxury and convenience. EXTRAS include: light fixtures, stove, fridge, dishwasher, washer & dryer, and Nest Thermostat (hot water tank & water softener are rentals). Don't Miss Out-Schedule Your Showing Today! (id:59911)
Royal Star Realty Inc.
282 Darling Street
Brantford, Ontario
Gross income is $62,328! Are you searching for a newly renovated home with rental potential to ease your expenses? Your search ends here. At 282 Darling Street, Brantford, this versatile 4-plex offers options as a single-family residence or an investment property. Utilize part of the space for your family while leasing out the remaining units, or rent out all four for maximum income potential! This 4-plex has two 2-bedroom units and 2 bachelor units. It sits on a large lot with a detached garage and a long driveway for lots of parking. All four units have in-suite laundry. The landlord currently pays all utilities; all utilities are split between 2 meters for the four units. (id:59911)
Revel Realty Inc.
Upper - 102 Eagle Avenue
Brantford, Ontario
Welcome home to 102 Eagle Ave #UPPER, Brantford. Step into this charming 1-bedroom, 1-bathroom upper unit, offering a warm and inviting atmosphere ideal for a couple or working professional. Completely carpet-free with a private entrance, this unit features a large living room and a generously sized bedroom with a 3pc bathroom. Located just steps away from scenic trails and the Grand River. (id:59911)
Revel Realty Inc.
880 27th Street E
Owen Sound, Ontario
Three bedroom family home on Owen Sound's most desirable community east side close to schools, shopping, restaurants, as well beautiful walking trails and snowmobile trails. Fully fenced yard for the kids and/or pets and a water view from the BACKYARD DECK Beautiful tree in the backyard, recently cut some of them that closed to house and garden shade. 1803 sq ft living space upper level and basement approximately 900 sq ft living space. Metal Roofing 2015, and most of renovation done by previous seller and brand new beautiful laminate floor. It looking modern concept house with unobstructed bright natural light. All windows new and modern looking grass door. Perfect floor plan house it looks like bigger than actual square feet. Modern kitchen with backslash and island. (id:59911)
Homelife/miracle Realty Ltd
55 Hitchman Street
Brant, Ontario
Welcome to this breathtaking Boughton 10 model home, located in the highly sought-after Victoria Park neighbourhood in Paris. With over 4,000 sq ft of meticulously designed living space, this home offers the perfect balance of luxury, style, and practicality for modern living.As you enter, you're greeted by impressive 16-foot ceilings in the foyer, setting the tone for the rest of the home. The open, airy layout features contemporary finishes throughout, providing a seamless flow from room to room.The spacious eat-in kitchen is a chefs dream, with elegant quartz countertops, SS appliances, and a large walk-in pantry. This area opens to both a dining space and a welcoming living room with fireplace - ideal for hosting family and friends or simply relaxing in style.Upstairs, you'll find a spacious primary bedroom retreat, complete with a large walk-in closet and a stunning 5-piece ensuite. A second bedroom offers its own private 3-piece ensuite, while the third bedroom enjoys bathroom privileges and the fourth bedroom is conveniently located across the hall from the main full bathroom. The ample space provides plenty of room for family, guests or a home office. A well-appointed laundry room completes the upper floor for added convenience.In the fully finished lower level, you'll find a bedroom plus den, an open concept an eat-in kitchen, quartz countertops, and living room. This level also includes a full bathroom and a powder room, both beautifully finished with quartz counters, as well as a laundry room. With its own separate entrance, this lower level is ideal for multigenerational living, providing both privacy and comfort.Conveniently located close to parks, schools, scenic trails, and with easy access to the 403, this home offers both tranquility and convenience, making it the perfect place for your family to call home. (id:59911)
Revel Realty Inc.
45 Springfield Drive
Brantford, Ontario
Welcome to this beautifully maintained two-storey brick home, nestled in the highly desirable community of Henderson. Boasting over 2,200 sq ft of living space, this home offers a perfect blend of comfort, functionality, and style - ideal for families and entertainers alike.From the moment you arrive, you'll be impressed by the home's exceptional curb appeal. Step inside to a warm and welcoming interior featuring a cozy sitting room with a gas fireplace, complemented by a spacious formal dining room - both perfect for hosting friends and family. Make your way down the hall where you will find an updated modern kitchen that's sure to impress any chef. Outfitted with sleek granite countertops, stainless steel appliances, and a premium Wolf stove, it's the ultimate culinary space. Adjacent, a generous family room invites relaxation, while a sunroom just steps away offers the perfect spot to enjoy your morning coffee during the warmer months. Upstairs, you'll find a spacious primary bedroom with a modern ensuite, along with three additional well-appointed bedrooms and another full bathroom - ideal for growing families or guests. The finished basement includes a versatile rec room, great for movie nights, games, or relaxing downtime. Step outside to enjoy the expansive lot - perfect for soaking up warm summer evenings, gardening, or hosting outdoor gatherings. An attached double-car garage provides added convenience, and the home's location is just minutes from schools, parks, and trails. Don't miss your chance to own this exceptional home in one of Henderson's most beloved neighbourhoods. (id:59911)
Revel Realty Inc.
5 Cedar Lane
Brant, Ontario
Welcome to 5 Cedar Lane in one of Burford's most desirable neighbourhoods! This stunning 6-bedroom, 3.5-bathroom home sits on just under an acre of beautifully maintained property, offering the perfect blend of space, comfort, and modern updates. The main floor features an updated kitchen, a bright and inviting dining room and family room, plus a main floor bedroom currently being used as an office. Upstairs, you'll find three spacious bedrooms, including a primary suite with a walk-in closet and ensuite, along with a second full bathroom. A large bonus bedroom above the garage is the perfect private retreat for a teenager or guest space, and the convenient upstairs laundry adds to the homes functional design. The fully finished basement is made for entertaining, complete with a custom bar, rec room, an additional bedroom, and a full bathroom. This space also has in-law suite potential! Outside, enjoy the 6-person hot tub, an oversized garden, in ground sprinkler system, a storage shed with a roll-up door, and an invisible fence enclosing half the property ideal for pets. This home is truly a rare find, combining modern updates, ample space, and an unbeatable location. (id:59911)
Revel Realty Inc.
7 Glory Hill Road
St. Catharines, Ontario
Beautiful 2-Storey Freehold Townhouse with Loft Backing Onto Trail & Steps from Golf & Country Club! Welcome to this spacious, open-concept home nestled in a prime location near the scenic Merritt Trail and just minutes from a renowned Golf & Country Club, as well as vibrant Downtown St. Catharines. The bright living and dining area offers the perfect space to relax or entertain, while the large kitchen overlooks the living room ideal for gatherings and everyday living. The main floor also features a convenient 2-piece bath and laundry room. Upstairs, you'll find two generously sized bedrooms, each with its own walk-in closet, and a 3-piece bathroom. A stylish loft overlooks the living and Breakfast areas below, adding a touch of openness and charm. The basement awaits your finishing touches, offering endless possibilities. Step out from the living room into a fully fenced, private backyard perfect for outdoor enjoyment. Centrally located with easy access to major highways, shopping malls, schools, and walking trails, this home offers both comfort and a truly connected lifestyle. (id:59911)
Save Max Re/best Realty
57 Eagle Avenue
Brantford, Ontario
Attention first-time home buyers, downsizers, and investors! Welcome to 57 Eagle Avenue, a beautifully renovated bungalow featuring modern, neutral finishes throughout. This charming home offers 3 bedrooms + a den and office, 1 bathroom, and 2 kitchens, with the potential to easily convert the basement into an in-law suite or potential rental property. Step inside to find freshly painted walls, ceilings, trim, and casings, complemented by wide planked, luxury vinyl flooring that flows seamlessly throughout the home. The bright, open-concept main floor is perfect for entertaining. The kitchen boasts white shaker-style cabinets, stainless steel appliances, subway tile backsplash, quartz countertops, and a stylish island. The main floor includes 3 spacious bedrooms and a 4-piece bathroom with a newer vanity and a tub/shower combo. Downstairs, you'll find a second full kitchen with matching white shaker-style cabinets, quartz countertops, and subway tile backsplash. The basement also features a large recreation room, den, office, laundry room, and a storage room offering plenty of versatile space. This is one you won't want to miss. (id:59911)
Revel Realty Inc.
94 Bisset Avenue
Brantford, Ontario
Location, location! Welcome home to 94 Bisset Avenue, a beautiful "freehold" townhome located in the highly desirable West Brant community. Offering 3 beds, 1.5 baths and a single car garage, this home stands out amongst the rest as it's situated on a premium greenspace/pond lot which can't be replicated or added!Welcome your guests inside this freshly painted home with new light fixtures and laminate flooring. Conveniently placed at the front of the home is a powder room. The open concept living room, dining area and kitchen offer the perfect layout to entertain your family and friends.The kitchen offers the perfect amount of storage and counter space for food preparation, with patio doors just steps away that lead out to your private, tranquil backyard that's perfect for summer BBQ's and relaxation. Make your way upstairs to find 3 generous bedrooms, one of which is the primary suite that offers a walk-in closet and ensuite privilege. The basement has been left to use your imagination and add additional square footage to suit your families needs. This home is located just a short walk from 2 elementary schools, parks, and trails. This is one townhouse you won't want to miss! (id:59911)
Revel Realty Inc.
463 Black Cherry Crescent
Shelburne, Ontario
Gorgeous & Spacious 4 Bedroom,3 Washroom Brand New Home, Main & Upper Portion For Lease, Hardwood Floors Throughout Main Floor And Upper Hallway, Kitchen With Quartz Countertops And Large Island. Brand New Stainless Steel Appliances. Walk out From Breakfast Room To Backyard. Separate Living and Fanily Room, 9 Ft Ceilings. Close To All Amenities, Shopping, Schools, Hospital, No Frills, Foodland, Parks, Starbucks (New), Tim Hortons, McDonalds (New), No Pets, No Smoking. (id:59911)
Homelife Silvercity Realty Inc.
211 Weber Street E
Kitchener, Ontario
MAIN FLOOR VACANT. Legal Duplex in Prime Kitchener Location Perfect Investment or Multi-Generational Home! This freshly updated legal duplex in Kitchener offers an amazing opportunity for investors or families seeking rental income. Conveniently located near shopping, parks, schools, and more, this home is move-in ready with key upgrades throughout! The upper unit freshly painted with a welcoming foyer for outdoor storage, 2 bedrooms, two bright living spaces, and a newly renovated full-sized kitchen with updated plumbing and ample cabinetry. The 4-piece bathroom has also been upgraded with new plumbing. The lower unit features 2 bedrooms, a sleek 3-piece bathroom with a glass stand-up shower and tiled walls, and a separate laundry space. The attic has been recently finished, converting into a spacious second bedroom. Recent Updates in the home include: Electrical upgraded (2019) with a separate meter for the top unit, new sewage lines in the basement and a new eavestroughs with leaf guard on the home & garage. This versatile property offers modern upgrades, separate laundry for each unit, and a prime location fantastic investment or a comfortable home with rental income potential! (id:59911)
RE/MAX Twin City Realty Inc.
55 Evergreen Hill Road
Norfolk, Ontario
Welcome to this sprawling all brick 4 bedroom, 2 bathroom bungalow with no rear neighbours in one of the most desirable neighbourhoods in the growing Town of Simcoe Ontario. This property features over 3200 sqft of living space and is located within a 2 minute drive to all the essentials you would need including having the Norfolk Fairgrounds in your backyard.This home has 4 bright spacious bedrooms, 2 on the main and 2 in the lower level, with a full bath on each floor. A heated 2 car garage with metal roof, stunningly landscaped gardens with concrete path and covered porch welcome you to this home. In the rear, a fully fenced backyard with a large deck for entertaining, play area for the kids, complete with a built in landscaped fire pit, and of course, no rear neighbours. The interior features an open concept main floor with a large kitchen and tons of cabinet space, new pot lights, modern open closet bench with storage, large windows and plenty of space for the family to gather. The primary features a walk-in closet, ensuite privilege and private access into the backyard. Main floor bed includes large windows and a closet. Basement features a walk up to the garage, 2 large bedrooms with large closets, a full bath, laundry and of course the massive rec space with a gas fireplace to cozy up to.This property is waiting for the next family to call home. Properties on this street do not come up for sale often. This is your opportunity to own your dream home in a little slice of heaven. (id:59911)
Revel Realty Inc.
8 Victoria Street W
Blandford-Blenheim, Ontario
ATTENTION DEVELOPERS, BUILDERS, FIRST-TIME BUILDERS!!! This 34 x 99 infill lot is situated on a dead-end street in the quaint town of Princeton ON and is the perfect size for your next home. The property would be suitable for building upon the existing foundation with hydro and municipal sewer services at the lot line. The property needs a phase 1 environment to proceed with a residential development. A rough site plan is attached to listing supplements. (id:59911)
Revel Realty Inc.
795481 3rd Line Ehs
Mono, Ontario
Follow the winding driveway to your private 56-acre retreat in the heart of Mono Township, an extraordinary estate that offers unparalleled tranquility and natural beauty. This recreational paradise boasts scenic trails, acres of majestic oak forest, a spring-fed pond, and a branch of the Nottawasaga Creek - home to native trout and bass. The custom-designed home blends rustic charm with refined comfort, with solid maple millwork and cabinetry, neutral tones and clean aesthetic throughout. The great room is the heart of the home, featuring a striking fieldstone fireplace and soaring windows that frame breathtaking views of the Escarpment. The upper level offers two bedrooms, an office, a den, a 4-pc bath, and an expansive deck overlooking the pond and its picturesque island. Step outside to enjoy the concrete saltwater pool, originally built by Sanelli and meticulously maintained by Solda Pools. A fully renovated 2024, self-sufficient two-bedroom, one-bath guest house with its own kitchen and laundry provides the perfect space for extended family, guests, or income potential. Just minutes from Hockley Valleys premier skiing and golf, Adamo Estate Winery, and Mono Cliffs Park, you are in an unbeatable location! Only 45 minutes from Toronto Intl Airport and 20 minutes to Orangeville, it offers the ideal blend of seclusion and convenience whether as a peaceful weekend escape or a year-round residence. Architect-designed with solar-friendly features, this one-of-a-kind property invites you to experience the Hills of Headwaters like no other. (id:59911)
Engel & Volkers Toronto Central
Unit 1 - 193 Chatham Street
Brantford, Ontario
Not ready to buy? No problem! Welcome to 193 Chatham Street, Unit 1! This front unit lease offers 2 bedrooms, one bathroom and a nicely updated layout throughout. The front porch is perfect for your morning coffee. Enter into your foyer with a coat closet steps away. The main floor offers a completely renovated kitchen and living space with ample cabinets and counter space. Main floor laundry adds convenience. The upper level boasts two very large bedrooms with closets and large windows. A large full bathroom is down the hall. Dont miss out on renting this lovely apartment on a quiet corner lot in Brantford! All utilities are included! (id:59911)
Revel Realty Inc.
21 Tedley Boulevard
Brantford, Ontario
Welcome home to the prestigious "Valley Estates" community where this stunning, custom built, Spadafora Home, sits on a sprawling 3/4 acre lot with no backyard neighbours. Offering 2+2 bedrooms (a potential 3rd in the walk-in closet), 3.5 bathrooms & a triple car garage, with more than 4000 sqft of finished living space. The all-brick exterior, concrete front landing & triple-car garage are striking as you make your way up to the front entryway. The alluring 10-ft ceilings create a warm, open & airy feeling as you enter the home. To the right of the entryway is a large formal dining room to host all your family gatherings, while to the left is a home office to tidy up your business affairs. This can also be another bedroom if required. The immense open-concept space offers a stunning, chic white kitchen with a 10.5-ft centre island & ample storage &counter space for food preparation, with sight lines into the great room with a gas fireplace, & wall-to-wall views of the backyard with no neighbours. The main floor living area is highlighted with laundry, a powder room, & a separate bedroom area, with a large primary suite with a walk-in closet & a spa-like ensuite bathroom with a shower & soaker tub. The closet is every woman's dream with organizers & an island. This space can also be closed off to create a functional bedroom. A second generous size bedroom & full bathroom complete the main floor. Make your way downstairs to find a stunning finished basement that offers two bedrooms & a full bathroom, with a separate area for a gym, games area, recreation room & bar. This space is truly exceptional for entertaining. With access to the garage from the basement, this could be the perfect in-law suite! Outside, you will enjoy the 53x23 deck with a covered porch, pergola with hot tub, large shed & views for days with no backyard neighbours. (id:59911)
Revel Realty Inc.
174 Maclachlan Avenue
Haldimand, Ontario
Welcome Home To This Beautiful Brick 2 Storey Townhome with ***FINISHED BASEMENT*** . Open Concept Main Floor With Tons Of Potlights , Upgraded Backsplash And Top Of The Line Ss Appliances. 3 Good Sized Bedrooms With Large Ensuite In Larger Bedroom. This One Won't Last Long.The fully finished basement is an incredible bonus. With its 8-foot ceilings, this spacious level offers a cozy bedroom, a large recreation room, and a 3-piece washroom. Whether its for a live-in family member, teenagers, or a private getaway, this space truly has it all, Whether you're starting out or raising a family, this home is a perfect fit for a comfortable lifestyle.The home includes two parking spaces. (id:59911)
Ipro Realty Ltd.

