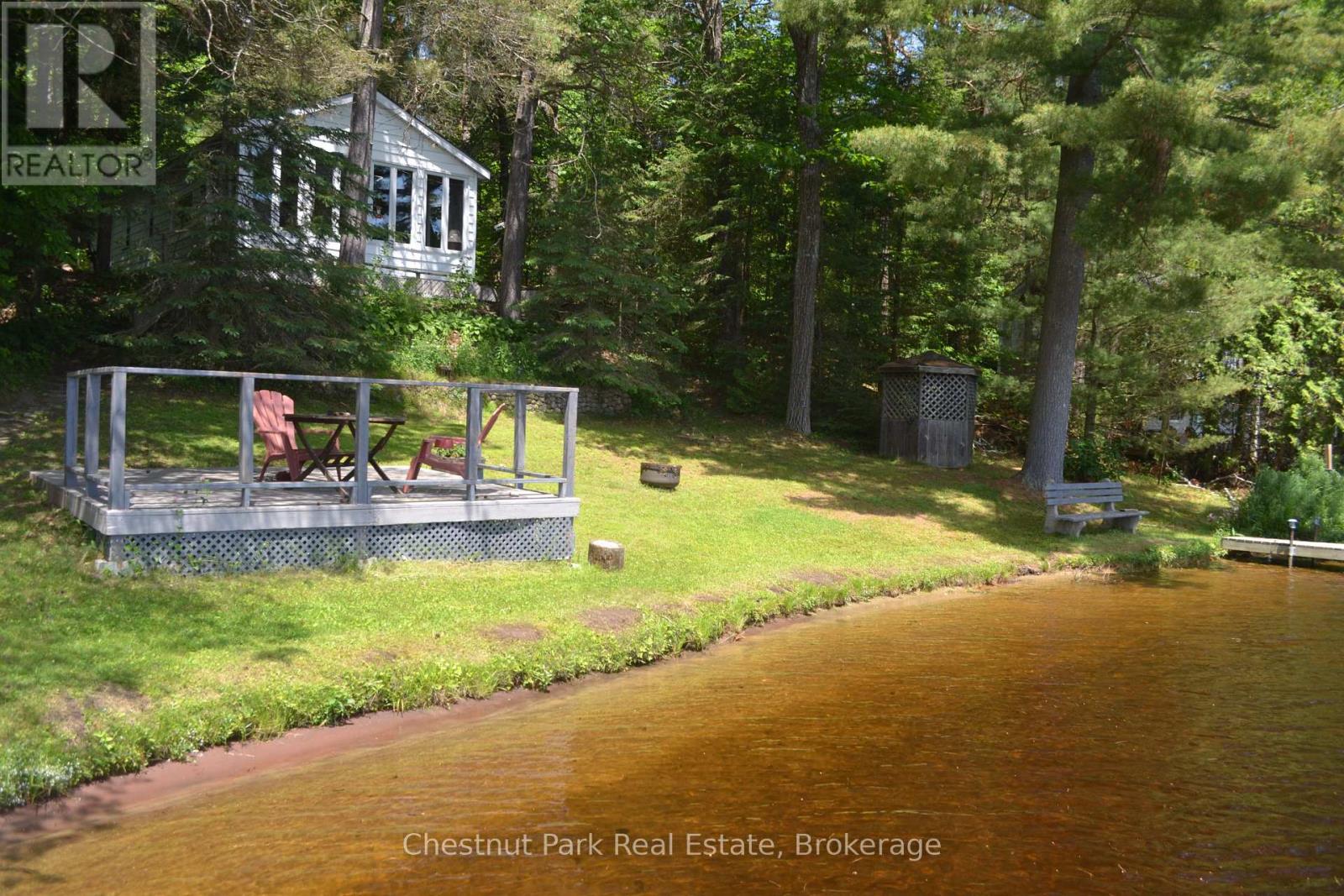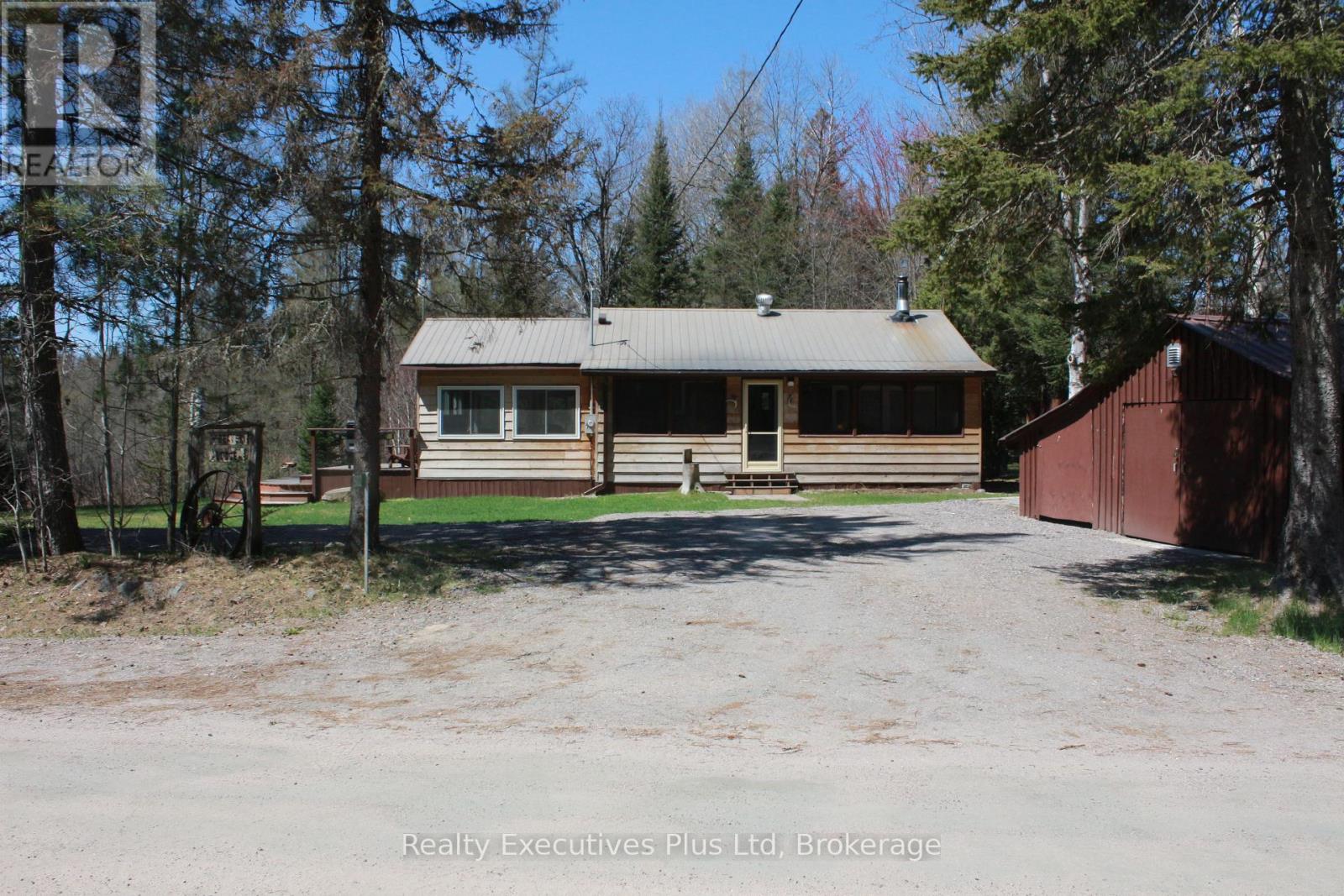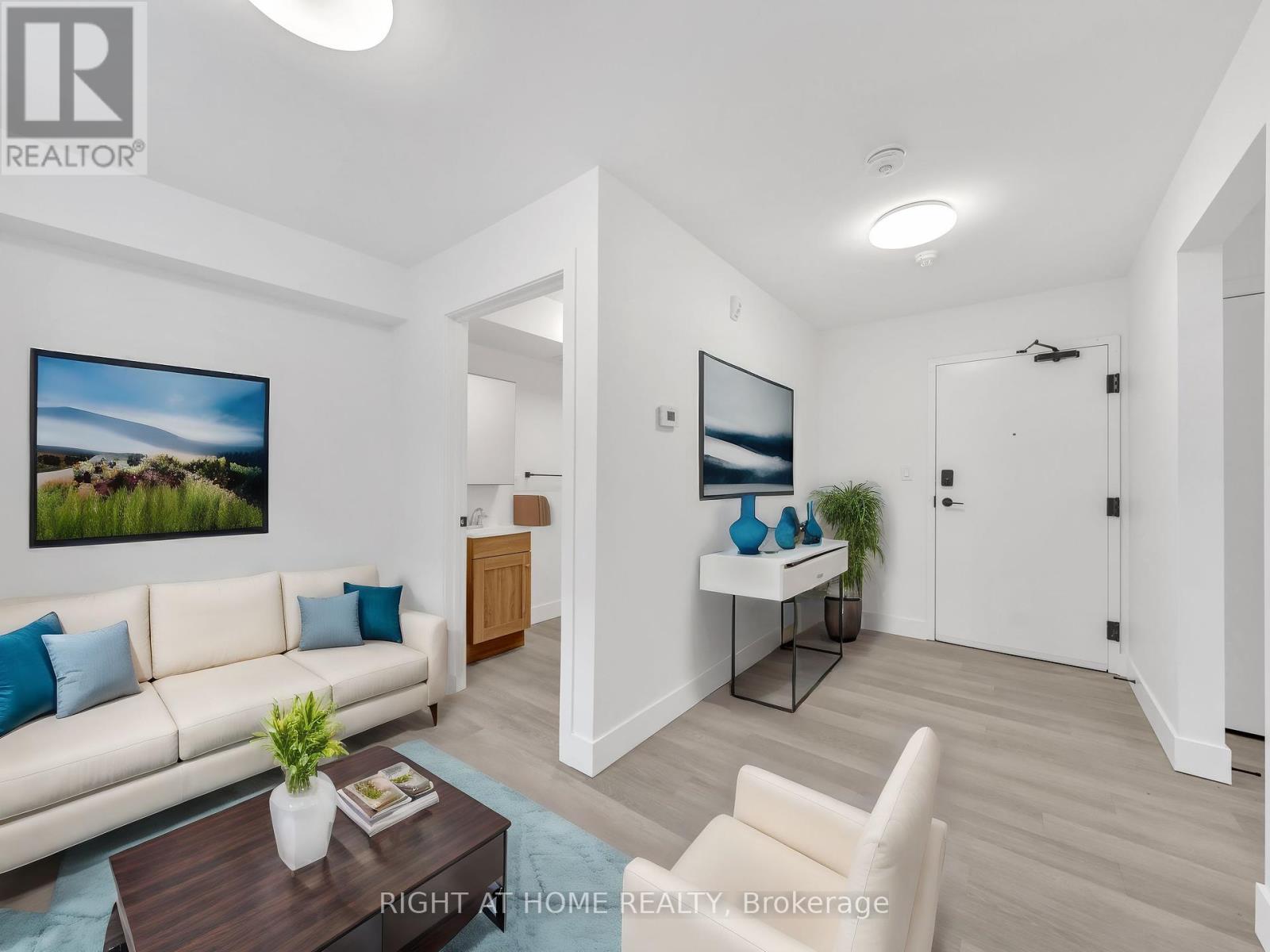1038 Fitchett Lane
Gravenhurst, Ontario
Hidden Gem on the Shores of Riley Lake. This three season cottage is the perfect spot to build memories together as a family. The current owners have owned this cottage for over 30 years and have watched their children grow up here enjoying the true essence of cottaging and developing a love for the outdoors. The property offers level land at the waters edge and has a beautiful hard packed sandy beach. There is a newer docking system and a large dry boathouse to accommodate all your water toys. South/East exposure gifts you with great sun throughout the day. Expansive windows provide stunning lake views and natural light. Watch the loons diving for fish as you enjoy meals from your dining room glistening with sunshine. The large family room has the desirable feel of a Muskoka Cottage with warm pine walls and ceilings. It is a place for rainy day board games, meals enjoyed together and quiet nights listening to the sounds of the lake. Three bedrooms provide ample space and the Bunkie offers additional accommodation for extra guests. Riley Lake is a great lake for fishing, swimming, boating, watersports and paddling. The cottage is a mere hour and a half from the GTA and less than 25 minutes to Gravenhurst and Bracebridge where you can shop, dine and check out the many local attractions and events happening throughout the season. Fully furnished and flexible closing. Don't miss out on this great opportunity to start making memories as a family on highly sought after Riley Lake. (id:59911)
Chestnut Park Real Estate
79 Parkway Street
St. Catharines, Ontario
Set on a large, level lot in one of North St. Catharines most sought-after neighborhoods, this beautifully maintained bungalow is the perfect place to call home. From the moment you arrive, the pride of ownership is clear. The newly paved driveway (2024) and spacious composite front deck create a warm, welcoming first impression. Key updates over the years include newer windows (2011), roof shingles (2020), and a brand-new heat pump/AC unit for year-round comfort. Step inside to find a thoughtfully renovated main floor featuring gleaming, refinished hardwood floors in the living room and a modernized kitchen with granite countertops, stainless steel appliances, ample cabinetry, and a convenient pantry cupboard. Three comfortable bedrooms and an updated 4-piece bath complete the main level, offering plenty of space for the whole family. A separate rear entrance leads to the finished lower level ideal for a potential in-law suite or accessory dwelling unit. Here, you'll find a large rec room, an additional bedroom, plenty of storage, and a dedicated laundry area. Outside, enjoy the detached single-car garage, perfect for extra storage or parking, all set within a generous yard ideal for outdoor living. Dont miss your chance to own this move-in-ready gem in a prime location! (id:59911)
Keller Williams Home Group Realty
25 - 6523 Wellington 7 Road
Centre Wellington, Ontario
This stunning riverside WATERFALL VIEW walk out condo at Elora Mill Residences is now available for sale! You can't get much closer to the water without actually being right in the river folks. Magnificent views of the Tooth of Time, Elora Mill and the incredible downtown landscape. Enjoy the mesmerizing sounds of the flowing river. A one of a kind unit with unique upgrades and features - too many to list here. But some of the highlights are the vaulted ceiling with wood beams, custom lighting, hardwood floors and heated marble floor inlay in the kitchen - just to name a few. Two bedrooms and two full luxury baths. And not one but two outdoor balconies to enjoy the jaw dropping views. Don't forget - you can walk right outside from your unit! Perfect for your pet and going for a stroll. We will let the pictures do most of the talking here. I would be remiss not to mention this condo comes with TWO indoor heated parking spaces plus storage unit. Of course, the Elora Mill Residences are known for their unrivalled amenities - including concierge, amazing lobby and lounge area with coffee bar, beautiful garden courtyard, pool, fitness centre and more. And don't forget this rather important fact - a short 3 minute walk away you will find yourself in Downtown Elora to enjoy the restaurants, pubs, cafes, shops - and everything it has to offer. (id:59911)
Royal LePage Royal City Realty
502 Deer Lake Road
Parry Sound Remote Area, Ontario
UNORGANIZED TOWNSHIP - Welcome to this perfect 2 bedroom well cared for 4 season cottage located just outside of South River. The new 4 piece bathroom, a new electrical panel, as well as granite counter top! Enjoy the peace and quiet of this small community located right around the corner from the public beach on Deer Lake known for it's clean water, perfect for swimming. Public beach located a short 2 min walk away. Close to ATV and OFSC trails. The 1.53 acres offers mixed bush with a rolling landscape. No neighbors on the south side or the back of the property. This lovely property offers a detached 12 x 14 garage and a second detached 12 x 20 garage!! Low taxes of $412 annually plus $150 annually for dump usage. 3 types of heat source, 2 heat pumps, baseboard heaters and a wood stove. High speed internet provided by Bell. Excellent cell service. 10 minutes from South River where you can find a gas station, post office, pharmacy, EMS station, grocery store, restaurants, LCBO, beer store and starting next year the Ontario Northland train service from Union Station in Toronto. (id:59911)
Realty Executives Plus Ltd
22 - 26 Herman Avenue
Huntsville, Ontario
Bright, modern, spacious and affordable, two bedroom unit in popular Herman Avenue apartment complex. Low carrying costs with condo fees that include heat and water. This unit has been updated and shows very well with wood flooring, newer bright kitchen cupboards, and counters and new bathroom. Screened in balcony overlooking forested backyard. Walk to mall, shopping and downtown with parks, theatre and waterfront. Includes one outdoor parking space with visitor parking available. Includes inside locker and use of shared gathering room, coin operated laundry room in building. Unit is vacant and quick closing available! (id:59911)
RE/MAX Professionals North
163 Max Becker Drive
Kitchener, Ontario
Well maintained 4 bedroom, 2 1/2 bathroom semi detached home located less than a 5-minute walk from Williamsburg Public School and YMCA Child Care. Large windows throughout fill the home with natural light. The primary bedroom has an ensuite bathroom and walk-in closet. The backyard is fully fenced. This home is ideally located close to shopping, trails, parks, schools, highway access, and much more. (id:59911)
RE/MAX Twin City Realty Inc.
Peak Realty Ltd.
2118 Cavendish Drive
Burlington, Ontario
Nestled in one of Burlington’s most desirable family-friendly neighbourhoods, this charming home offers a terrific opportunity for those seeking a solid, well-maintained property with endless potential. Mechanically sound and lovingly cared for, the interior reflects a traditional style, a canvas ready for your personal touch and modern updates. The main floor provides eay living with a great eat in kitchen, generous living room, 3 bedrooms and 4 piece bathroom. The full basement has plenty of storage and room for fun! Enjoy the benefits of a prime location—just minutes from top-rated schools, vibrant parks, the local rec centre, major highways, and a wide array of shopping options. The backyard is a standout feature: wide, lush, and beautifully maintained, offering plenty of space for entertaining, gardening, or relaxing in privacy. Don’t miss the chance to make it yours! (id:59911)
Heritage Realty
1305 Ester Drive
Burlington, Ontario
Welcome to this fantastic and truly unique home nestled in the heart of sought-after Tyandaga—a perfect opportunity for families looking for space, comfort, and functionality in one of Burlington's most family-friendly neighbourhoods. With 2,013 sqft of total living space, this multi-level gem offers room to grow and enjoy both indoors and out. Step through the charming glass sunroom porch and be welcomed by bright, thoughtfully laid-out living spaces. The entry-level features a spacious family room with walkout access to a screened porch, seamlessly connecting to the beautifully landscaped backyard. A convenient 2-pc powder room completes this level. Upstairs, natural light pours through a stunning bay window in the inviting living room, creating a bright and open atmosphere. The adjoining dining room is ideal for family meals or entertaining guests. The large eat-in kitchen boasts stainless steel appliances, ample cabinetry, and an oversized window above the sink that offers peaceful backyard views. The upper level is finished with hardwood floors and features a spacious primary suite with a walk-in closet and luxurious ensuite with an oversized glass walk-in shower. Two additional well-sized bedrooms and a 4-pc main bath provide comfortable space for the rest of the family. The fully finished lower level offers even more living space with a versatile rec room—perfect for play, relaxation, or a home office. Step outside into your private backyard retreat: enjoy summer days in the on-ground pool, relax on the concrete patio, or entertain under the covered deck pavilion. The fully fenced yard ensures privacy and safety for kids and pets alike, while the bonus sunroom offers a cozy spot to unwind all year round. Close to top-rated schools, beautiful parks, and everyday essentials, this home delivers a rare combination of charm, space, and lifestyle in a location families love. (id:59911)
Royal LePage Burloak Real Estate Services
600 North Service Road Unit# 613
Stoney Creek, Ontario
Breathtaking 1-bedroom condo on the building's top floor, situated directly across from Lake Ontario! Enjoy the added convenience of underground parking for one vehicle and a unit-level storage locker. From the moment you step inside, you are greeted by tall ceilings, exceptional natural light, tasteful flooring, and a thoughtfully designed floor plan. The foyer is spacious and offers a full-size coat closet. The eat-in kitchen features white cabinetry, ample storage and counter space, stainless steel appliances, and a wide peninsula. The living room is beautiful and bright, with a sliding door walkout to your private balcony, which is the ideal space for relaxing outdoors, taking in the panoramic lake views, or watching the sunrise. The spacious bedroom features a double closet with built-in organizers and expansive east-facing windows. Completing this great home is a 4-piece bathroom and in-suite laundry. This well-maintained, mid-rise condominium offers a media room, a party room, a pet spa, visitor parking, and a rooftop terrace with barbecues and plenty of seating. This serene location is just steps from the waterfront, the Newport Yacht Club marina, and numerous parks, and is close to renowned restaurants, wineries, fruit farms, and golf courses. Ideal for commuting, enjoy easy highway access to the QEW Toronto and Niagara. Now is your chance to make this beautiful Stoney Creek condo yours! (id:59911)
RE/MAX Escarpment Realty Inc.
102 - 1804 Drouillard Road
Windsor, Ontario
Welcome to UNIT 102 - 1804 Drouillard Rd in East Windsor. Where luxury meets convenience in this beautiful NEWLY Constructed 1 Bedroom with 1 Bathroom and Kitchen. Perfectly designed for professionals or individuals seeking modern comfort and style. Steps to Stellantis Chrysler Plant, McDonalds, Tim Hortons, Burger King, close to Windsor Regional Hospital, Metro Grocery, Stellantis Battery Plant, Ceasers Palace, Detroit-Windsor Tunnel. Well-Equipped Kitchen: The kitchen is equipped with stainless steel appliances, including a fridge, glass stove top, microwave, and sink. Ample cabinets provide plenty of storage space for all your culinary needs. Modern 3-Piece Bathroom: Indulge in the luxury of a modern 3-piece bathroom, featuring sleek fixtures and contemporary design. ALL Utilities INCLUDED. Complementary WIFI. Brand new coin-operated laundry (id:59911)
Right At Home Realty
3020 Lakeshore Road
Haldimand, Ontario
Looking for the perfect summer escape? Welcome to 3020 Lakeshore Road a charming lakeside cottage nestled just steps from the serene shores of Lake Erie. Located in the quiet community of Dunnville, this property offers the best of both worlds: peaceful cottage living with the convenience of a short drive into town for all your essentials.This beautifully updated, open-concept cottage strikes the ideal balance between rustic character and modern comfort. Exposed I-beams, wood-planked ceilings, sliding barn doors, and a propane stove bring a cozy, authentic cottage feel, while tasteful updates make it functional and stylish for todays lifestyle. Large windows throughout fill the home with natural light, creating a bright and airy atmosphere that welcomes you from the moment you walk in.The kitchen features black shaker-style cabinetry, sleek quartz countertops, a farmhouse-style sink, and stainless steel appliances perfect for preparing summer meals and entertaining with ease. The spacious living and dining areas offer plenty of room for hosting friends and family or relaxing after a day at the beach. California shutters throughout the home add a refined finishing touch.Offering two well-appointed bedrooms and a large three-piece bathroom with a walk-in shower, theres ample space to unwind and enjoy a peaceful nights rest. Step outside through the sliding patio doors to a generous wooden deck the perfect place to gather, dine, and soak in the summer breeze.The backyard includes storage sheds for added convenience, and as a bonus, this property comes with shared private beach access just a short stroll away. Whether you're looking for a weekend getaway, a seasonal rental, or your own piece of paradise, 3020 Lakeshore Road offers an incredible opportunity to embrace the Canadian cottage lifestyle at its finest. (id:59911)
Real Broker Ontario Ltd.
175 Lynn Coulter Street
Ottawa, Ontario
Welcome to 175 Lynn Coulter St, a meticulously designed 2023-built home by Minto, showcasing the Okanagon Model, Elevation D. This luxurious 3,320 square foot property features 5 bedrooms and 4 bathrooms, ideal for a growing family. The main level offers a versatile den that can serve as an office or an additional bedroom, with a full bathroom conveniently situated. The formal living and dining rooms provide an elegant setting for gatherings, while the chef's kitchen boasts premium appliances including a 36-inch gas stove, range hood, fridge, dishwasher, and pantry. It opens to a breakfast nook and family room with a gas fireplace, creating a cozy and inviting space. Upstairs, five bedrooms each include walk-in closets, with the primary bedroom featuring a luxurious 5-piece ensuite bathroom. The second and third bedrooms share a Jack and Jill bathroom, and there are two additional bedrooms, another full bathroom, and a laundry room with washer and dryer. (id:59911)
Not A Dream Realty Inc.











