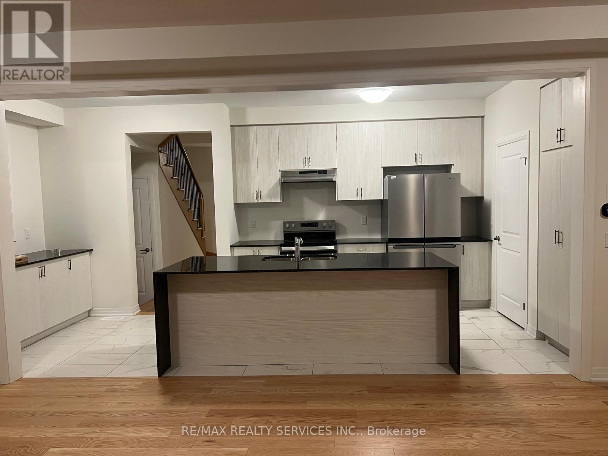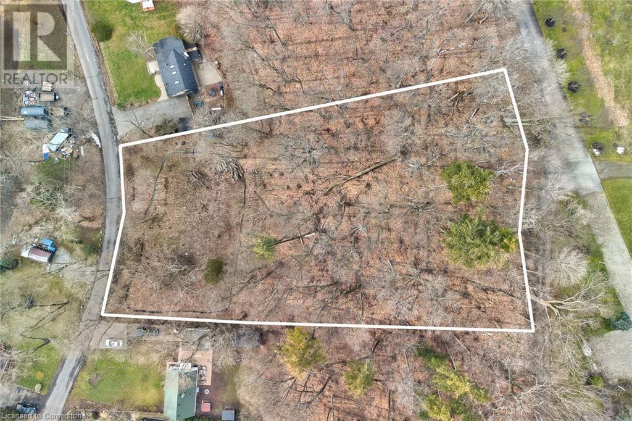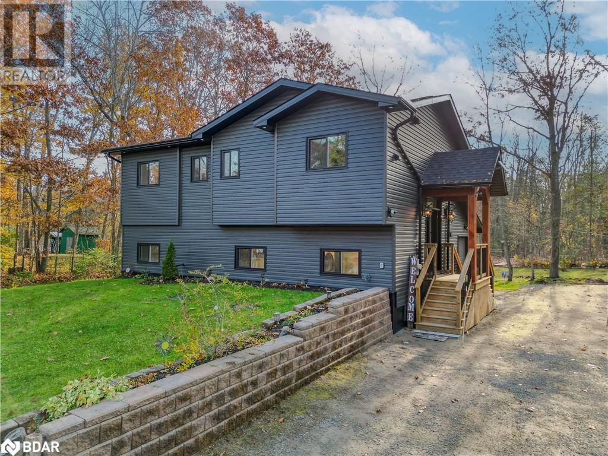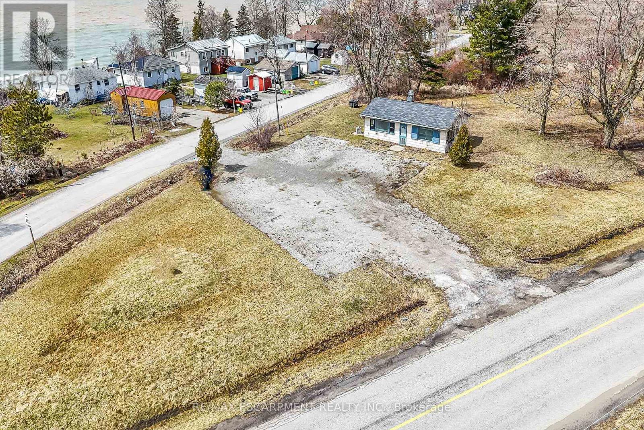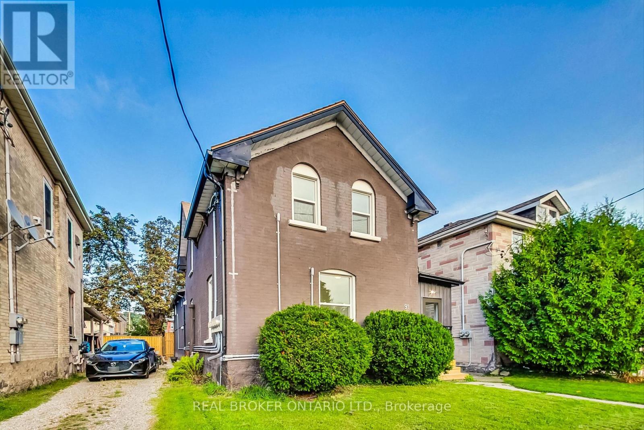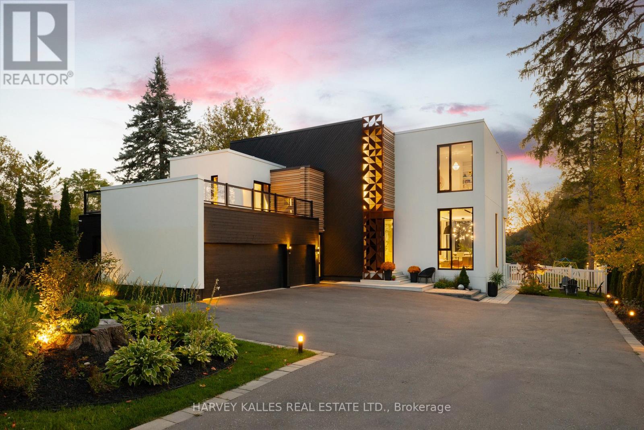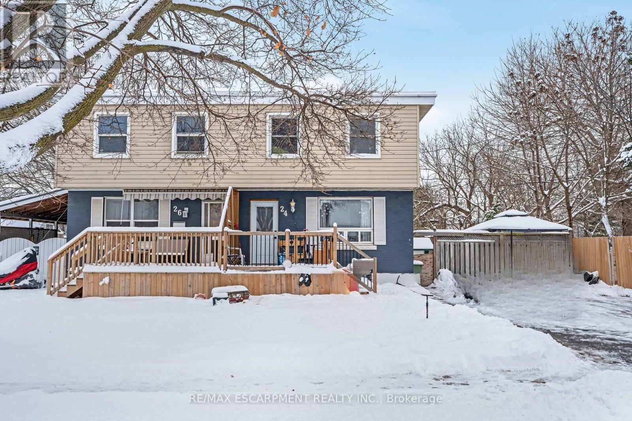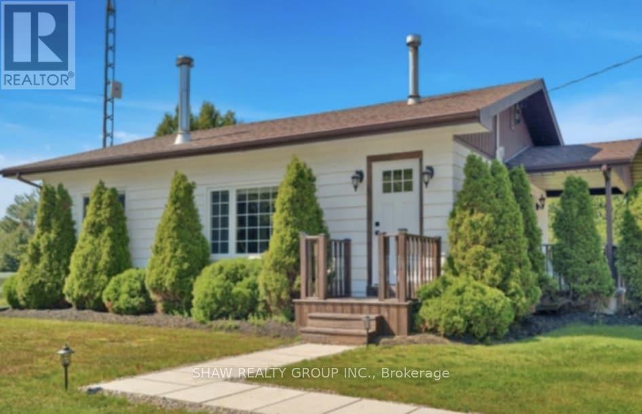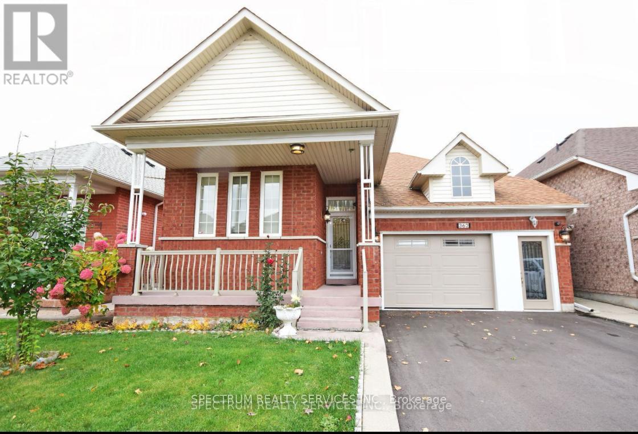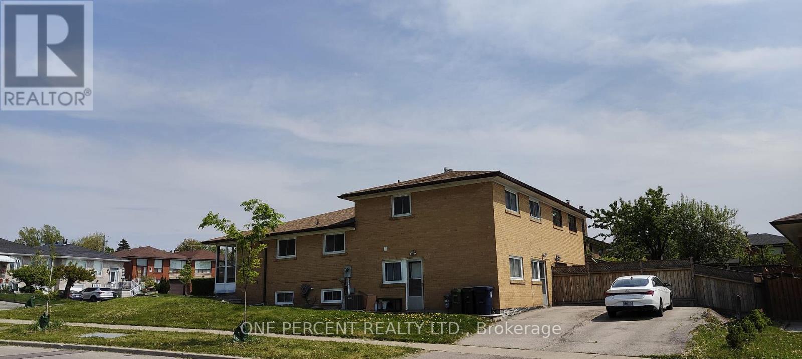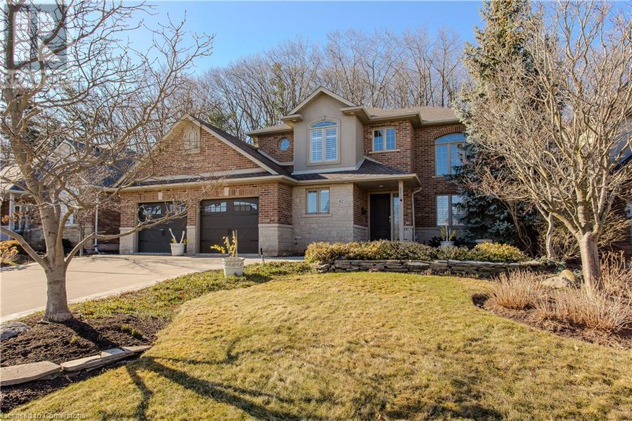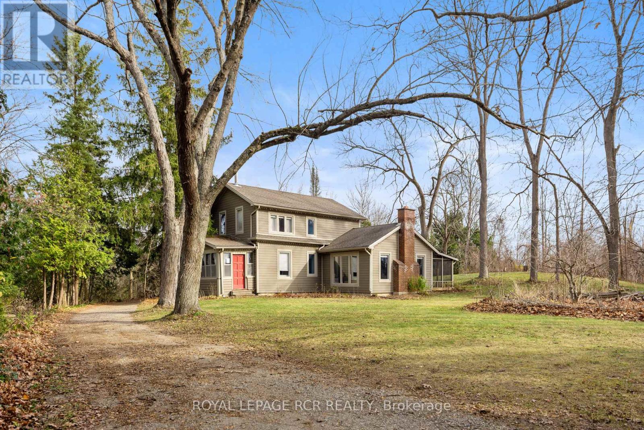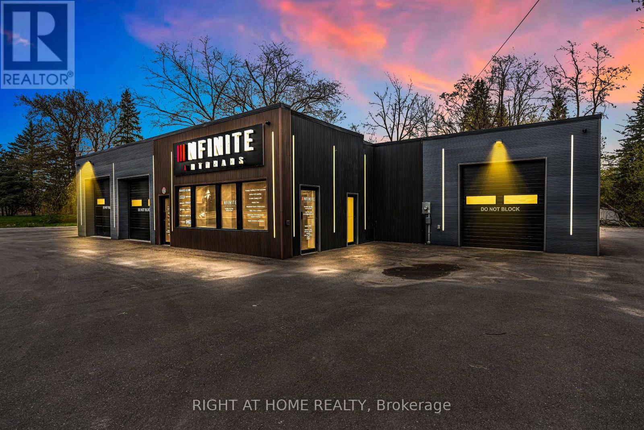23 Sugarbush Trail
Kawartha Lakes, Ontario
Discover the perfect canvas for your dream home with this remarkable 100-foot waterfront lot on picturesque Lake Scugog. Nestled in a serene, forested setting, this property offers unparalleled privacy and breathtaking lake views, ensuring a tranquil retreat from the everyday hustle. Panoramic views of Lake Scugog's shimmering waters right from your future doorstep. The lot is surrounded by lush forests, providing a peaceful escape and a sense of seclusion. The property behind is undeveloped. Located on a quiet street, this property promises a serene atmosphere while still being conveniently close to amenities. Just minutes away from the charming towns of Port Perry and Lindsay, offering a variety of dining, shopping, and recreational options. Embrace the beauty of the Trent-Severn Waterway and enjoy easy access to numerous lakes for boating, fishing, and outdoor adventures.This is a rare opportunity to own a slice of paradise on Lake Scugog, perfect for those seeking privacy, natural beauty, and a gateway to all the water activities you can imagine. Seize the chance to create your lakeside sanctuary. (id:59911)
Revel Realty Inc.
189 Leslie Davis Street
North Dumfries, Ontario
Welcome To This Beautiful Almost Brand New 4 Bedroom, 3 Washroom Detached House Located In The Town Of Ayr. Main Floor Features Soaring 9' Ceiling Heights, Upgraded Kitchen With Stainless Steel Appliances, Open Concept Living/Dining, Second Floor Greets You To A Huge Primary Bedroom With A 6 Piece Ensuite Bath Along With 2nd Floor Laundry For Your Convenience. Huge 2nd, 3rd & 4th Bedroom Comes With Built-In Double Door Closets And Zebra Blinds. Just Minutes To All The Major Amenities. Lot Of Extra Storage Space On Both The Floors. Mins To Hwy 401 And Tri-city. No House At The Back. So Many Upgrades From Builder. A Must See Property. (id:59911)
RE/MAX Realty Services Inc.
1403 Hidden Valley Road
Burlington, Ontario
NEW FAMILY? A COUPLE ESCAPING THE BIG CITY? Or INVESTORS! Rare opportunity to build on a vacant +/-1.17 acre, wooded building lot with almost 180ft of frontage. Purchase this gorgeous lot with plans & approvals included to build a modern chalet style dwelling that compliments the surrounding landscape. An open concept, rustic and cozy home plans embedded into the quiet Aldershot greenspace. Your entrance into the street is a winding drive through beautiful Hidden Valley Park which caters to family adventures and team sports. The park includes a playground with splashpad, baseball diamonds, hiking trails an a hobby rail club. Across from the property and along the entire street has Grindstone Creek where wildlife and a variety of fish species are seen regularly. The end of the street brings you to the Bruce Trail for endless hiking and biking trails. Minutes to RBG, Burlington village/waterfront, golf, shopping, restaurants, highway access, GO Train Station and the Aldershot community, there's a reason why this location is called Hidden Valley. (id:59911)
Waterside Real Estate Group
39 Becketts Sideroad Side Road
Tay Twp, Ontario
Welcome to your dream home in a country setting minutes from the village of Waubaushene. This beautiful brand new raised bungalow offers modern living with a touch of elegance. Large open concept cathedral ceiling living room & kitchen upstairs. Features 4 bedrooms and 2 full bathrooms. Enjoy serene outdoor living with a spacious private yard (backed onto crown land) featuring an octagon gazebo and a large 8' x 16' storage shed. Also equipped with electrical car or RV hook-up (50 amp) and natural gas BBQ hookup. Versatile layout allows for easy conversion to an in-law suite. Top-notch finishes with high end appliances including a gas stove and electric fireplace and is move-in ready. Located just 3 minutes to Highway 400, providing easy access to nearby amenities and attractions. Minutes from boat launch and Tay Trail. Don’t miss this opportunity to own a meticulously crafted home in a peaceful setting. Schedule your viewing today! (id:59911)
Exp Realty Brokerage
429 South Coast Drive
Haldimand, Ontario
Amazing opportunity to own 1.41ac parcel of land located at end of Sandusk Road enjoying partial south Lake Erie views. This highly visible corner lot offers 2 road frontages & 2 entrances allowing for easy accessibly. Located 45-55 mins S of Hamilton, Brantford & 403 -15 mins E of P. Dover & mins W of Selkirk. Ideal re-build scenario for this once thriving Floyds Restaurant to its former glory -however, the 962sf building is vacant/derelict not operating for several years. Majority of value is in land but having a recognized structure may assist in financing and/or future building permits. Zoned C M zoning allows for several permitted uses incs residential dwelling, home based business, outdoor storage etc. (id:59911)
RE/MAX Escarpment Realty Inc.
91 Water Street S
Cambridge, Ontario
Attention house hackers hunting for the perfect place to live for free AND grow your wealth , multi gens who want a worry-free home for your extended family & pure investors looking for an amazing investment vehicle (6.7% CAP rate!): Where can you find an investment property that has a monthly net cash flow AFTER financing of $2,323 with 20% down (@ 4% 30 yr AM) OR $1,421 with minimum down?? Truly this is a rare opportunity. This legal triplex with a 4th bachelor unit cash-flows ekven without the income of the 4th unit! Fully Renovated: Professionally redone top to bottom, ensuring you attract high-quality tenants & minimize future maintenance costs. Nearly everything is NEW, meaning fewer headaches, more peace of mind. All 4 units are currently vacant, giving you the flexibility to set market-rate rents right from the start. Unit 3, the smaller 2-bedrm, was rented at $1,900/mo + utilities (current market rate), proving the income potential. Total 5 yr equity position $381k, 10 yr equity $813k * Versatile Layout: The suite configurations offer you diverse rental options. The composition includes one 3-bedroom, two 2-bedrooms, and one bachelor unit. Plus, there's parking for four vehicles at the rear of the property * Amazing location! You've got the Grand River right in front of you with access to lots of walking trails including the famous Cambridge To Paris Rail-Trail, WALK to: Downtown 5min, Cambridge Bus Terminal 6 minute, groovy Gaslight District 8min, U of W Cambridge 10min, grocery store 12 min - so near to everything without being in the thick of it * By car you are 10 minute to the 401, 30min to Hamilton, and an hour to Toronto * No, this one will not be available for long! Grab the brass ring and begin to create generational wealth! **EXTRAS** Each unit pays for their own heat & hydro plus one hydro meter for the landlord to pay for the common area usage, (House is virtually staged) (id:59911)
Real Estate Homeward
119 Dennison Street
King, Ontario
Welcome to this spectacular entertainer's delight in the heart of prestigious King City. Custom built luxury home sprawled on a premium oversized 1/2-acre lot adorned by a large salt water inground pool, serviced cabana/change room with 2-piece washroom and a spacious deck that leads to a stone patio which will make your summer days with the family and friends more memorable! High end finishes throughout with architectural molding accents! A large open concept modern gourmet dream kitchen is equipped with a 6-burner range, an oversized island, and built-in high-end appliances! The spacious family room has built in shelving for all your keepsakes and built in electric fireplace for those cozy winter nights! This beauty is nestled in a transitioning family friendly area and boasts over 5,000 square feet of finished space. It's complete with a full self- contained walk out inn law suite with separate entrance and it's conveniently located minutes from top high rated schools (CDS, Villa Nova, King City High) new Rec Centre and fabulous walking trails! This is a true gem that your family will love! (id:59911)
Royal LePage Premium One Realty
14634 Woodbine Avenue
Whitchurch-Stouffville, Ontario
Some homes are built, but this one was designed to be experienced. Welcome to 14634 Woodbine Avenue, where sleek architecture, grand spaces, and a backyard oasis straight out of afive-star resort come together on an 83.55 x 225.41 ft lot. Crafted by award-winning architect Prithula Prosun Roy, this 6,200 sq ft custom home is a showstopper. Towering 22-ft ceilings inthe family room, dramatic floor-to-ceiling windows, and a striking glass floor bridge set thestage for unparalleled elegance. An in-house courtyard brings natural serenity inside, while a custom elevator ensures seamless access to all three levels. The chefs kitchen is a jaw-dropper a massive 5 x 9 waterfall quartz island, top-tier appliances, and sleek cabinetry designed for hosting and indulging. The primary retreat? Pure decadence. A spa-like 6-piece ensuite, radiant heated floors, and serene views make it a sanctuary. Every secondary bedroom is a private escape, each with an ensuite. But the real magic happens outside. Slide open the doors and step into your private resort. A heated saltwater pool sparkles under the sun, framed by a pergola, outdoor cooking station, and cozy fireplace. Whether youre hosting epic summer parties or sipping morning coffee by the water, this backyard is a dream come true. And for ultimate convenience? An in-law suite with a full bath and a walk-up to the pool and patio. Stouffville: The Perfect Balance of Luxury & Nature-A Short Car Ride to Toronto, Stouffville is where tranquility meets convenience. Hike through rolling trails, tee off at world-class golf courses, or set sail on Musselmans Lake. Love adventure? Try Treetop Trekking. Prefer a slowerpace? Stroll through local markets, charming boutiques, and vibrant festivals. 14634 Woodbine Ave isnt just a home; its an escape. Luxurious, modern, and effortlessly chic. Dont just dream it. Live it. (id:59911)
Harvey Kalles Real Estate Ltd.
725 - 460 Adelaide Street E
Toronto, Ontario
This stylish and spacious 2-bedroom, 2-bathroom condo apartment at the luxurious "Axiom" Condos offers the perfect blend of comfort and convenience. The unit features spacious, open-concept living areas with large windows to allow natural light. The modern kitchen is equipped with sleek built-in appliances, quartz counters, and plenty of storage. Both bedrooms are generously sized, with the primary suite boasting an ensuite bathroom. Large balcony to enjoy your morning coffee!Top-tier amenities such as 24-hour concierge, gym and yoga studio, rooftop terrace, party roomand guest suites. Steps to St. Lawrence Market, TTC, Toronto Metropolitan University and shopping and restaurants. (id:59911)
Royal LePage Signature Realty
24 Eaton Place
Hamilton, Ontario
Welcome to 24 Eaton Place, a lovely 3-bedroom, 1.5-bathroom home in Hamiltons family-friendly McQuesten neighbourhood. This home offers a bright and cozy main floor featuring a welcoming living room, a functional kitchen with a walkout to the back deck, and a 4-piece bathroom. The upper level boasts three generous-sized bedrooms, each with ample closet space. The finished basement provides added versatility, with a rec room perfect for a playroom, gym, or additional living space. You'll also find a convenient 2-piece bathroom, a laundry area with brand-new appliances, and a bonus storage room for all your extras. Step outside to enjoy the large fenced backyard, complete with a storage shed and a deck with an overhang ideal for relaxing or entertaining. Located near parks (with a new splash pad and skate park coming soon), schools, and offering easy highway access, this home is perfect for families and commuters alike. Furnace and A/C were updated in 2016 for your comfort. (id:59911)
RE/MAX Escarpment Realty Inc.
15233 St Ignatius Line
Chatham-Kent, Ontario
Discover 15233 St Ignatius Line in the heart of Bothwell, a charming, well-maintained bungalow perfect for first-time buyers, retirees, or anyone seeking a peaceful retreat. This cozy home features two bedrooms, a 4-piece bathroom, a functional galley kitchen, and the convenience of main-floor laundry and utility spaces. A standout feature is the spacious 24'9" x 20'8" detached building, originally a shop or garage, now converted into a fantastic entertainment space with heat, hydro, a bar, and a pool table ready for endless enjoyment. A double carport provides excellent coverage, keeping your vehicles protected year-round. Step outside to a generous backyard, ideal for relaxation and outdoor activities. Over the years, this property has seen several updates, including newer windows, a 9-year-old roof, a 4-year-old air conditioning system, a 6-year-old septic bed, a gas BBQ line by the side entrance, and a hot water heater replaced in 2020. Embrace the perfect blend of tranquility and modern convenience with this delightful Bothwell home! (id:59911)
Shaw Realty Group Inc.
A2 - 2480 Homer Watson Boulevard
Kitchener, Ontario
Rare Indian Grocery Store Business for Sale in Doon South, Kitchener! Turnkey opportunity to own an established grocery store in a prime location! Situated in a well-maintained plaza with ample parking, this business benefits from high visibility and a strong customer base. The plaza features a mix of businesses, including restaurants, Pioneer Gas, Taco Bell, and Wimpys Diner. All equipment included, and full training provided for the new owner. Located at 401/ Homer Watson Junction across from the Conestoga College. Doon South is a thriving, family-friendly neighborhood with growing residential developments, top-rated schools, parks, and excellent amenities. Dont miss this chance to own a very successful business in one of Kitchener's most desirable area! (id:59911)
RE/MAX Real Estate Centre Inc.
26 Maybeck Drive
Brampton, Ontario
Welcome to this exceptional 4-bedroom home with walk-in closets plus a Den, featuring a finished basement with a complete Kitchen, Office space and 2 additional bedrooms, perfect for extended living or hosting guests. It's located in the prestigious Credit Valley community. Step into your private backyard oasis, complete with stamped concrete. The property faces a ravine and has less traffic in the neighbourhood. The front entrance is open to above with a 20'ft ceiling and gas fireplace in the Family room. (id:59911)
Ipro Realty Ltd.
7 Percy Gate
Brampton, Ontario
Welcome to this oversized detached starter home in the heart of Brampton! Perfect for growing families investors, this spacious property features a 2-bedroom in-law suite, legal permits fully approved by the city ideal for rental income or extended family living. The main and upper levels boast beautiful hardwood flooring, Enjoy the convenience of separate family and living rooms, offering plenty of space for both relaxation and entertainment. Step outside to your large backyard oasis, complete with a gazebo, perfect for hosting gatherings or unwinding after a long day. Don't miss this incredible opportunity to own a versatile home in a prime location! (id:59911)
RE/MAX Gold Realty Inc.
362 Van Kirk #bsmt Drive
Brampton, Ontario
2-Bedroom Legal Basement Apartment, 1 Washroom. The Apartment Has A Separate Entrance, Providing Full Privacy, With 1 Parking Included. It Is A Must-See For Anyone Looking For A Comfortable And Convenient Living Space. Close To Shops, Restaurants And Public Transit. Everything You Need Is Within Easy Reach. Perfect For Professionals or Couples. (id:59911)
Spectrum Realty Services Inc.
702 - 35 Ormskirk Avenue
Toronto, Ontario
Welcome to renovated 3 BR Corner Unit in highly desirable High-Park Location. This 1186 sft Unit with open concept on Lower Level is laid out over 2 Floors and is offering gorgeous view from huge balcony. White kitchen cabinets are complimented by high end stainless steel appliances. Ensuite storage provides extra space in addition to exclusive locker and one underground parking space on B Level Parking. Fabulous Building Amenities - Indoor Pool/Sauna/Gym/Party Room/hobby Room/Tennis Court. Rent includes all utilities - Even Cable! All newer appliances, freshly painted & renovated, 2 Portable A/C Units W/Remote control. Exceptionally well managed building with updated hallways & suite doors including hardware. Great location offers stroll to the lake, High-Park, schools, churches, shopping, highway access. (id:59911)
Sutton Group Old Mill Realty Inc.
80 Fallingdale Crescent E
Toronto, Ontario
A Large And Bright Full Brick Back Split Semi-Detached Home. Spacious Main Floor With A Glass Enclosed Porch, Leading Into Main EntranceWith New Full Mirror Closet Doors On The Right, Kitchen And Dining Ahead, Living Room With A Full Wall Bay Window On The Left. On UpperLevel Two Bedrooms, One With Double Closet With New Full Mirror Doors, A 4 Pc Bathroom And An Extra Closet. Side Entrance To The LowerLevel, Leads To 2 More Bedrooms, One With Double Closet With New Full Mirror Doors And 3 Pc Bathroom Then Onto The Basement, WhereThere Are Two Additional Bedrooms, A Laundry / 100Amp New Mcb Room, A Furnace Room Leads Into A Large Crawl Space, Perfect For ExtraStorage. The Private Driveway Allows Space For 4 Cars Parking. The Lower Level Could Easily Be Converted Into An In Law Suite. A Great RentalPotential Close Proximity To Schools And York University And Ttc, Subway Market. All Measurements Are Approximate. (id:59911)
One Percent Realty Ltd.
100 - 50 Village Centre Place
Mississauga, Ontario
Convenient & Prestigious close to Square one location (Hwy 10 & 403). Professional office space 3 large spacious private offices plus large open area, cubicles, Kitchen and one washroom. Ample natural light in a professional work environment. Church & Temple use also allowed. Additional rent of $ 11.25 includes TMI & Heat, Hydro Utilities & Water. Abundant Free surface parking for staff & Clients (id:59911)
Search Realty
82 Terrace Drive
Grimsby, Ontario
Welcome to 82 Terrace Drive, Grimsby – a hidden gem on one of the town’s most prestigious and peaceful streets. Tucked away on a quiet road with only local traffic, this stunning property offers 2,939sf of total living space, breathtaking Escarpment views, privacy, and a cottage-like ambiance right in your own backyard. Nature lovers will be captivated by lush surroundings, with award-winning, low maintenance, perennial gardens and scenic beauty that attracts deer and other wildlife (though the fully fenced yard keeps them beyond the property line). Enjoy the tranquility of mature trees, vibrant flower beds, and a serene covered patio. Plus, potential hot tub set up (wiring in place) makes the yard a private retreat. Inside, the home is a blend of warmth and elegance. The living room impresses with soaring two-story ceilings, hardwood floors, and a striking fireplace. The family room features built-in shelves, a second fireplace, and a picturesque window w/ California shutters. A chef’s dream kitchen awaits, complete with stone countertops & backsplash, two ovens (natural gas Wolf & electric KitchenAid), & coffee bar. A large over-sink window frames stunning views, while sliding glass doors open to the backyard oasis. Upstairs, the spacious primary suite boasts a walk-in closet and a spa-like ensuite with a double vanity, stone countertops, glass walk-in shower, & arch window. Two additional bedrooms and a 4-pc bath complete this level. The finished lower level offers endless possibilities, featuring a rec room, wet bar w/ sink & fridge, 4-pc bath, and additional bedroom—ideal for an in-law suite. Beyond the beauty of this home, the location is unbeatable! Just steps from the Wine Trail, you’re minutes from top-rated wineries, local fruit stands, and Beamsville’s amenities. Walk to West Niagara Secondary School, the YMCA, and Mountainview Church. Experience the perfect blend of nature, luxury, and convenience—this is a rare opportunity you won’t want to miss! (id:59911)
Royal LePage Burloak Real Estate Services
2651 Forks Of The Credit Road
Caledon, Ontario
Nestled in the heart of the picturesque Forks of the Credit, this stunning country home is a perfect blend of rustic charm and modern comfort. Surrounded by the breathtaking beauty of the Niagara Escarpment, this property offers an idyllic escape from city life. Situated in one of Ontarios most sought-after natural settings, this home is minutes away from scenic hiking trails, waterfalls, and provincial parks. The quaint village atmosphere adds to the allure of the area. The 5 ac sprawling property offers the perfect setting for gardening, entertaining, and privacy. The home offers 3 bedrooms and two full baths. Cozy living room with stone fireplace, kitchen opened up to the dining, perfect for family gatherings. Family room with bar and woodstove. Outside offers a screened in porch, detached garage. Just 15 mins to the 410, less then 1hr to downtown Toronto. (id:59911)
Royal LePage Rcr Realty
7348 Highway 26
Clearview, Ontario
One in a life time opportunity to lease a fully renovated, high-visibility commercial space in Stayner! This modern, beautifully designed building features LED lighting throughout and is zoned for automotive garage, storage, car detailing, or other approved uses.Key Features: Two spacious shop areas accommodates up to 7 vehicles, Fully paved yard for additional storage or parking, Digital pylon sign with TV for maximum business exposure, Immaculately upgraded interior ideal for a clean automotive operation, No heavy mechanical use permitted. Seeking clean, well-maintained automotive businesses. (id:59911)
Right At Home Realty
52 Downey Circle
Aurora, Ontario
2 Bedroom Walkout Basement with A Separate Entrance, Kitchen, Living room, A 3Pc Washroom, Large Walk-in Closet and Shared Laundry room. Lots of Natural Lights. One Parking space. Steps to many Grocery shops like Superstore, T&T and lots of Restaurants. Close to St. Andrew's Valley Golf Club, Parks & Major Highways. Tenant Responsible for Basement Walkway & Their Own Parking Spot Snow Removal. (id:59911)
Century 21 Heritage Group Ltd.
86 - 505 Highway 7 E
Markham, Ontario
Own the bubble tea shop everyone is talking about! Located in the coveted Commerce Gate plaza, this business draws in a substantial customer base for many years. With excellent online ratings, good foot traffic location, and a devoted following among tea enthusiasts, its a local favourite. This top-tier, well-loved brand is famous for its authentic Taiwanese tea, crafted with premium ingredients and bold flavours. New lease to be negotiated upon successful offer. Low rent $2427 plus TMI + HST. (id:59911)
Century 21 Atria Realty Inc.
340 Carlissa Run
Newmarket, Ontario
Minutes To Hwy 400 & Hwy 404, Walking distance to Yonge/Davis YRT Transit terminal, Go transit, Schools, Upper Canada Shopping Mall, and many other amenities nearby. AAA Tenant ONLY. Interview might be required. Tenant Pays 2/3 Utilities with Valid Tenant Insurance. No Smoking & No Pets. (id:59911)
Central Home Realty Inc.

