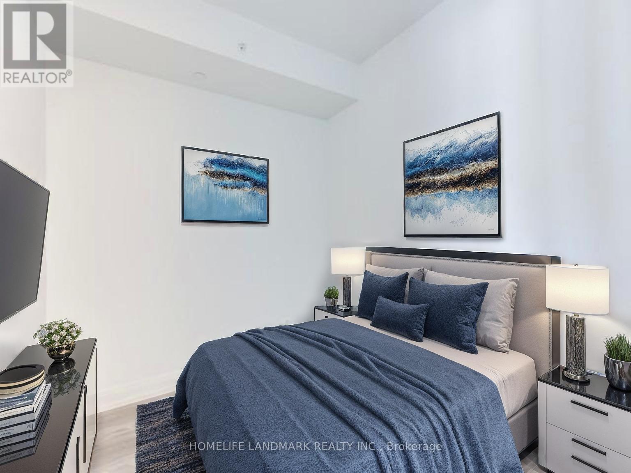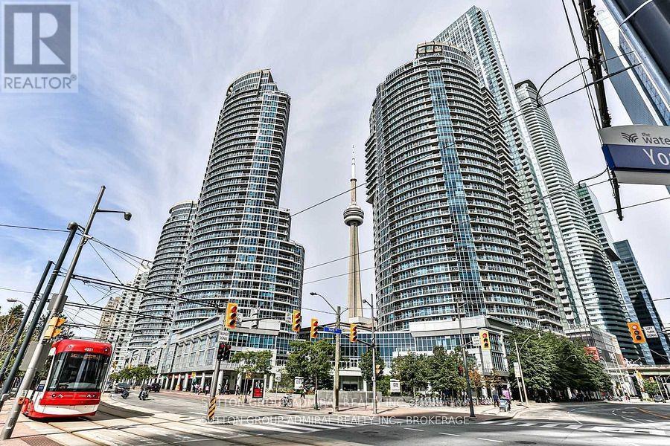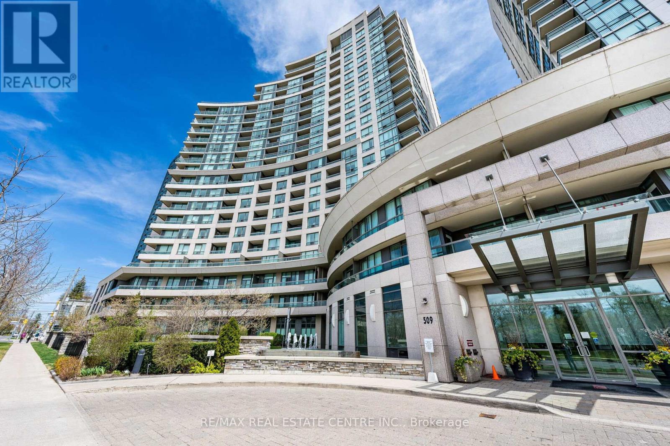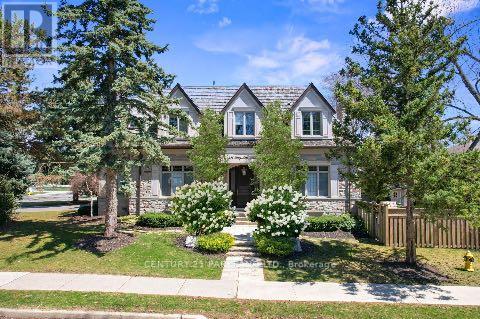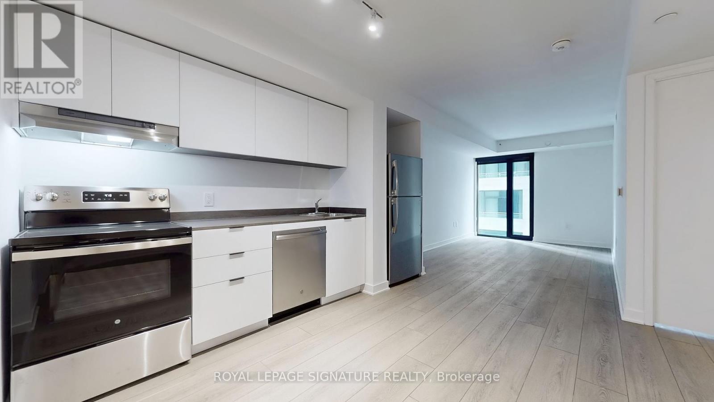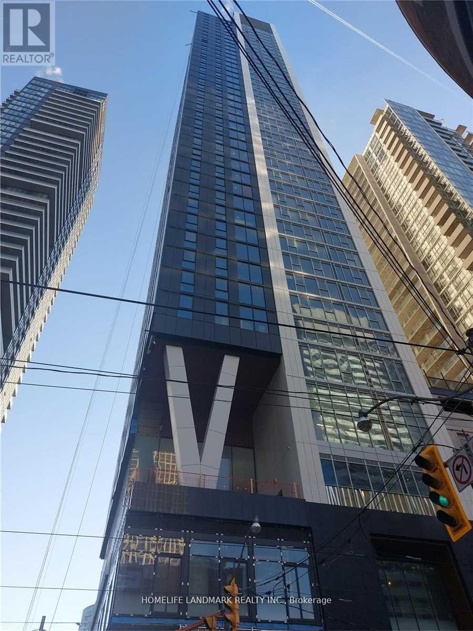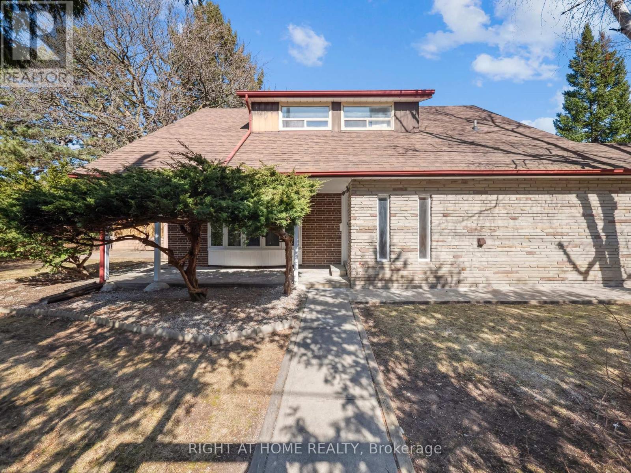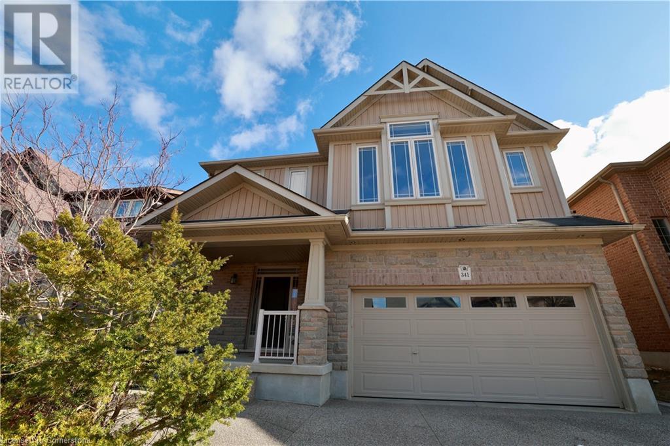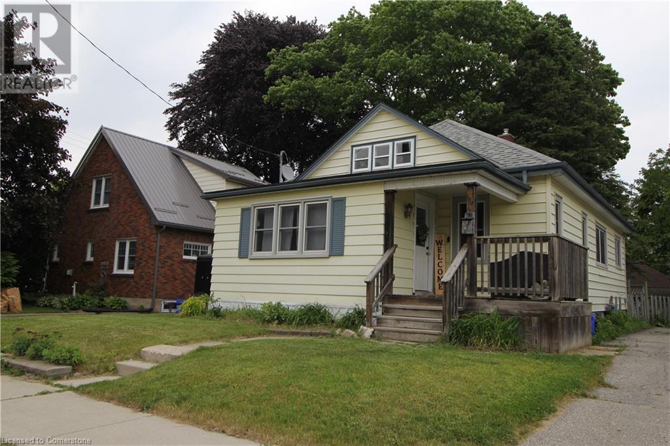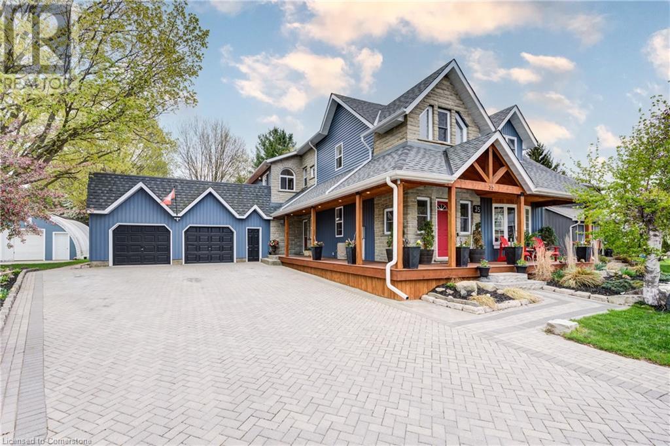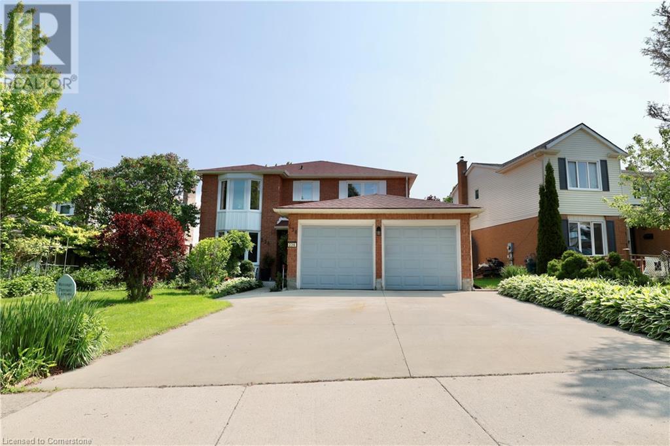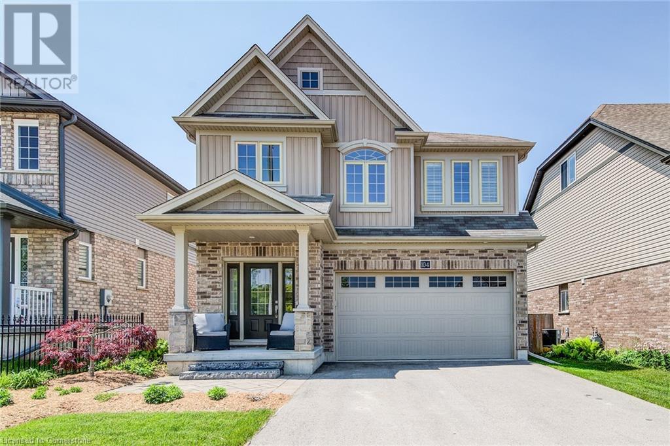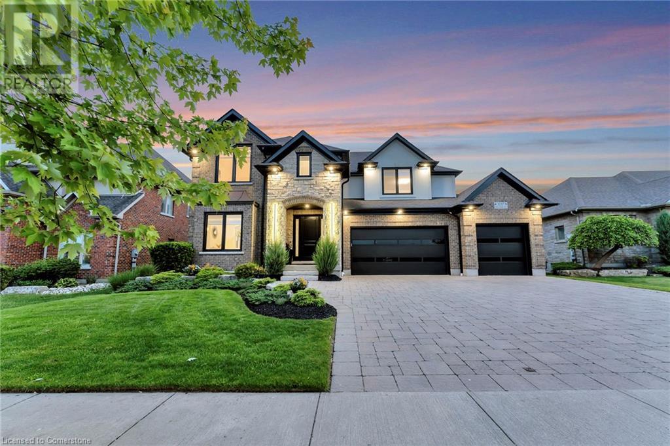5612 - 181 Dundas Street E
Toronto, Ontario
Bright And Spacious 1 Bedroom Plus Den Suite. The Den Is Large Enough To Be Used As A 2nd Bedroom Or A Fully Enclosed Home Office With Its Sliding Door. Lots of Sunlights Filled in Livingroom and Bedroom. A Large Charming Juliette Window Allows Air ventillation. The Suite Offers A Modern Concept Floor To Ceiling Windows And A Sleek Kitchen, Complete With Stainless Steel Appliances. The Bedroom Has A Spacious Closet And Abundant Natural Light At High Floor Views. Wonderful study rooms and study area as the One of the Building Amenities. Absolutely helpful to the Students. Perfectly Situated Within Walking Distance Of The TTC And A Short Walk To Toronto Metropolitian University, George Brown College, The Eaton Centre, Financial District, Cafes, Restaurants And Shops. This Is City Living At Its Finest. Students Welcome !! New Employments Welcome !! (id:59911)
Homelife Landmark Realty Inc.
517 - 35 Hollywood Avenue
Toronto, Ontario
Sun-filled, Spacious 2+1 In The Heart Of North York. Nestled in a desirable North York neighbourhood, you'll enjoy the convenience of being close to TTC, subway, schools, shopping, and restaurants. 24 Hour Access To Swimming Pool, Party Room, Gym, Fitness Room, Movie Theatre, Games Room, Library, Concierge, Sauna, Spa And Etc. The Unit Include 1 Parking and Furniture can be included. (id:59911)
Rife Realty
1109 - 208 Queens Quay W
Toronto, Ontario
***Motivated Seller*** Incredible Opportunity To Own A Suite In The Toronto's Waterfront Community With TTC At Your Doorstep. Take A Closer Look At The Area Stats - This Condo Is A Fantastic Opportunity In A Great Location. South Facing Modern 1 Bedroom Unit With Floor To Ceiling Windows And A Balcony Overlooking Unobstructed Lake Views Of The Harbourfront. Highly Sought After Condo Offers 24-Hour Concierge/Security, Gym, Indoor And Outdoor Pool, Sauna, Sundeck, Guest Suites, Party Room, Roof Top Patio, Billiard Room. Includes Locker. **Low Maintenance Fee Includes All Utilities** Short Walk To Harbourfront Centre, Toronto Island Ferry, Rogers Centre, CN Tower, Scotiabank Arena, Union Station, Restaurants, Shopping, Entertainment And Financial Districts. *Short Term Rentals (min. 28days) Are Allowed In The Building.**Parking For Rent Available In The Building For $200/Month (asking).** (id:59911)
Sutton Group-Admiral Realty Inc.
10 Vermont Avenue
Toronto, Ontario
Welcome to one of Seaton Village's most spacious and distinctive homes. Situated on an impressive 30 x 140 ft lot, one of the largest in the neighbourhood. This double brick, extra-wide detached home features 6 bedrooms, 4 full bathrooms, & a 2 bedroom basement apartment w separate thermostat, en-suite laundry (income potential of $2,600/mo). The value doesn't stop there! Out back, a rare 3 door, 3 car detached garage with an upper-level loft adds options: workshop, studio, office, or extra large laneway suite. The home features: Hardwood floors throughout w original oak millwork & cherry finishes. Grand oak staircase anchoring the central floor plan.King sized primary suite w en-suite bath.Large family room w heated floors, triple-pane sliding doors & walk-out to stunning backyard garden oasis w large patio, custom garden boxes w built-in irrigation, seasonal plantings & majestic cherry tree, the perfect seasonal canopy.Renovated kitchen w gas stove, granite countertops, centre island, custom pullouts & high-end finishes is the heart of the home.The formal dining room with coffered ceilings makes entertaining a dream.Two fireplaces (living room & bedroom).Updated bathrooms & bright home office w built-in bookcase. Ultra rare 3 door, 3 car garage adds exceptional value.Additional highlights:Hot water on demand combi boiler (2023).Insulated foundation & attic w excellent temperature regulation year-round: cool in summer, warm in winter. Affectionately known as 10V, this home has been the backdrop for countless milestones, family celebrations & everyday joys. Its a beloved home where music has played, kids have grown up, meals have been shared, memories have been made & community has been built. Available for the first time in a generation, ready to welcome your family to create your own memories in one of Toronto's most welcoming neighbourhoods, near top rated schools, parks, arenas, swimming pools, UofT & family friendly community amenities. (id:59911)
Sutton Group-Associates Realty Inc.
1817 - 509 Beecroft Road
Toronto, Ontario
>> Highly Desirable Community, Top-rated Schools. "Continental Condos" Luxury Building, Unit Freshly Painted, Neutral Color, >> Aprox. 600 sq.ft. Very Functional Layout, Large Bedroom, Open Concept Living & Dining Area, Large Kitchen & Ensuite Laundry, Hardwood floor, Granite Kitchen counter & Breakfast Bar, Very Well Maintained Unit<<< Great Amenities Include Over-sized Indoor Pool, Sauna, Gym, Billiards Rm, Party Rm, Theater Rm. Outdoor Patio, Meeting Rm & Guest Suites & Visitor Parking. Resort style living in the Busy City. Steps to subway, TTC, Don't Miss It!!!! One Parking & One Storage Locker included. (id:59911)
RE/MAX Real Estate Centre Inc.
337 Kingsdale Avenue
Toronto, Ontario
Be King of the Castle on Kingsdale! Welcome to a one-of-a-kind estate that shouts elegance at every corner. Custom-built and professionally styled by a world-class designer, this timeless masterpiece offers over 5,800 square feet of luxurious living space on a prestigious 65-foot corner lot lined with grand landscaping and undeniable curb appeal. Step inside to an abundance of natural light streaming through an incredible, thoughtfully designed floor plan that perfectly fits the modern-day family. Enjoy generously sized traditional living, dining, family, and office spaces, all on the main level, framed with stunning custom millwork and cabinetry. Work from home in your luxury wood-paneled office, then unwind in the massive primary retreat, featuring his and hers walk-in closets and a two-way fireplace elegantly shared between the bedroom and a spa-like ensuite. Each secondary bedroom has its own private ensuite, complete with private bathrooms and spacious walk-in closets, delivering comfort and privacy to all family members and guests. The fully finished lower level is a standout, offering a separate walk-up entrance, full kitchen and a bar, a large recreation room, and not one but two separate bedrooms and two additional bathrooms perfect for an in-law or nanny suite, additional rental income, or a luxurious secondary living space. Outside, the triple-car garage and expansive lot offer endless possibilities, including future redevelopment potential. Situated on a family-friendly, tree-lined street, you're close to top-rated private and public schools, Bayview Village, TTC, and the subway, with convenient access to Highways 401, 404, and 407. This home doesn't just whisper timeless elegance it proudly declares it. Don't miss this rare opportunity to own a custom-built, designer-finished estate in one of the city's most desirable neighborhoods. (id:59911)
Century 21 Parkland Ltd.
613 - 61 Charles Street E
Toronto, Ontario
Be the first to live in this brand-new 1 bedroom RENT CONTROLLED (yes, we said rent controlled!) purpose-built rental apartment at 61 Charles St E located inside 55C. This modern suite features a sleek 4-piece bathroom, open-concept kitchen with full size stainless steel appliances, vinyl plank flooring, window coverings, and lots of storage space. Enjoy amazing building amenities like a yoga studio, gym, party room, and BBQ area. Coin-operated laundry located on the 3rd floor managed by Sparkle Solutions. Need parking or storage? We've got that too - select underground parking spots for $250/month, lockers for $25/month, and bike storage for $15/month. Plus, you are just steps from Bloor-Yonge Station, and top dining, shopping, and entertainment. $250 key deposit. Hydro is extra. (id:59911)
Royal LePage Signature Realty
309 - 484 Spadina Avenue
Toronto, Ontario
Discover upscale living at Waverley, where luxury meets convenience in Toronto's vibrant heart. Secure your new home with 5 years of complimentary high-speed Wi-Fi. Our designer suites feature keyless entry, NEST thermostats, high-end finishes, and premium amenities including a rooftop pool, penthouse fitness center, 24/7 concierge, and a pet spa. Steps from the University of Toronto, OCAD, and Kensington Market, The Waverley offers unparalleled urban living with bespoke finishes such as stainless steel KitchenAid appliances and quartz countertops. Indulge in third-wave coffees and hand-crafted cocktails at 10 DEAN café and bar, maintain your wellness with panoramic city views at our Temple fitness center, and benefit from exceptional healthcare services with our on-site clinic, offering virtual access to Cleveland Clinic Canadas world-class professionals. Elevate your lifestyle at The Waverley schedule your tour today! (id:59911)
Royal LePage Your Community Realty
621 - 25 Cole Street
Toronto, Ontario
Wake Up to Spectacular Sunrises! Step into this bright, open, and beautifully updated 704 sq ft premium east-facing suite, featuring wall-to-wall windows that flood the space with natural light and showcase unobstructed sunrise views. Enjoy your morning coffee or evening unwind on the oversized 138 sq ft balcony complete with an electrical hookup, perfect for your outdoor lifestyle. Inside, you'll find brand new flooring throughout, and a thoughtfully designed layout that includes a separate home office/den ideal for remote work or creative space. The modern kitchen boasts granite countertops, stainless steel appliances, and plenty of cabinetry. Plus, enjoy the convenience of in-suite laundry. Live in a building that elevates your lifestyle with exceptional amenities: 24-hour concierge, SkyPark lounge, rooftop gardens, fully-equipped gym, guest suite, and visitor parking. With a 100 Bike Score and effortless access to the TTC, DVP, and Gardiner, as well as a superb elevator-to-unit ratio (5 elevators for 223 units), this is urban living at its finest. (id:59911)
Century 21 Leading Edge Realty Inc.
2403 - 357 King Street W
Toronto, Ontario
Spectacular 2 Bedroom In Great Gulf's Landmark New Development At King/Blue Jay. Floor To Ceiling Windows, Quartz Countertops & Ample Cabinet Space, Modern Bathroom, Bedroom Has A Large Sliding Glass Door, Located In The Entertainment District Surrounded By The Best Restaurants, Cafes, Ttc, Shopping And Culture. (id:59911)
Homelife Landmark Realty Inc.
3405 - 28 Ted Rogers Way
Toronto, Ontario
Welcome To Couture Condominiums, Masterfully Crafted By Monarch Developments. This Spectacular One Bedroom Residence Offers Approximately 590 Sqft Of Refined Interior Space, Complemented By A 35 Sqft Balcony With A Serene West View. The Bedroom Features A Generous Walk-In Closet, While Soaring 9-Foot Ceilings And Rich Laminate Wood Flooring Enhance The Ambiance Throughout. Enjoy The Sleek Sophistication Of Stainless Steel Appliances, Granite Countertops, And A Conveniently Stacked Washer And Dryer. Embrace A Life Of Sophistication With An Exceptional Array Of Amenities, Featuring A 24-Hour Concierge, Cutting-Edge Fitness Center, Serene Yoga Studio, Indoor Pool, Hot Tub, Sauna, Elegant Party Room, Billiards And Games Lounge, Private Theatre, Luxurious Guest Suites, And Generous Visitor Parking. Perfectly Positioned In An Exclusive Location, Just Moments From The Yonge/Bloor Subway, Yorkville's Upscale Shopping And Dining, Delightful Cafes, The University Of Toronto, TMU, Renowned Private Schools, And Essential Conveniences Sophisticated Urban Living Is Right At Your Doorstep. (id:59911)
RE/MAX Hallmark Realty Ltd.
2 Kempsell Crescent
Toronto, Ontario
Location! Location! Location! Rarely Offered Corner Lot Detach Home With 100x65ft Frontage. This Brand New Renovated Sun-Filled House Presents 5+2 Bedrooms And 4 Bathrooms. Spacious And Private Living Space For Large Family Household. 200K Upgrades Including Brand New Appliances, Gloss Finish Cabinets, Engineered Hardwood Throughout, Fresh Paint Throughout, Pot Lights Throughout 1st Floor And 2nd Floor Hallway, Side Entrance, Indoor Access To Garage, Spacious 10'x10' Enclosed Porch For Cold Winters. Brand New Bay Windows, Metal Railings On Staircase, Double Sink In 2/F Bathroom, Glass Door And Rain Shower In Every Full Baths, Primary With 3pc Ensuite, Large Family Room In Basement With 2 Bedrooms And Bath, Kitchen & Laundry R/I For Basement Apartment Use, Newer Water tank (2024), Furnace (2021), Remodeled Deck Space For Your Summer BBQ Party, Vacant Shed. Walk To Fairview Mall, Subway, Library, Restaurants, Park, Etc. Minutes To Both 401 And 404. Georges Vanier SS Zone. A Must See!! (id:59911)
Right At Home Realty
341 Zeller Drive
Kitchener, Ontario
Welcome to 341 Zeller Drive, nestled in the highly sought-after Lackner Woods community. This stunning 2803 square foot Hawksview-built home offers an expansive layout with a double garage and an additional 1200+ square feet of fully finished basement space. The main floor features soaring 9-foot ceilings, complemented by gorgeous maple hardwood floors and ceramic tiles throughout. The open-concept living room is bright and airy, creating the perfect atmosphere for relaxation and entertaining. The chef-inspired kitchen is a standout, boasting beautiful maple cabinetry, granite countertops, a large island, and a walk-in pantry. A convenient main floor laundry adds to the functionality of the space. Upstairs, the grand great room with a 12-foot ceiling is the ideal place for family gatherings. The second floor is home to four generously sized bedrooms, including a master suite that is particularly spacious. The master retreat is complete with two enormous walk-in closets (one for him, one for her) and a luxurious 5-piece ensuite. Two additional well-sized bedrooms share a beautifully designed Jack-and-Jill 5-piece ensuite, offering both privacy and convenience. The newly finished basement is a true gem, featuring durable flooring throughout and offering two private rooms, a living area, a 3-piece bathroom, and a laundry room. The exterior of the home is just as impressive, with an exposed aggregate driveway, a professionally landscaped front garden, and interlocking pathways leading to the backyard with a beautiful planter box. The backyard features a stamped concrete patio and a shed, creating the perfect outdoor retreat. Conveniently located just steps from Lackner Woods Public School, and within close proximity to Chicopee Ski & Summer Resort, natural trails, highways 7, 8, 401, and shopping centers, this magnificent home is an absolute must-see. It offers luxury, space, and comfort that truly elevate everyday living! (id:59911)
Royal LePage Peaceland Realty
103 Orchard Avenue
Simcoe, Ontario
Charming 3-Bedroom Home in Simcoe – Perfect for New Homeowners! Welcome to your new beginning in this beautifully maintained single-family home located in the heart of Simcoe. Ideal for first-time buyers, this inviting residence offers three spacious bedrooms, a finished basement for added living space, and a warm, family-friendly layout. Situated in a quiet, desirable neighborhood, the home is just minutes from local parks, schools, and the hospital—a perfect spot for growing families or anyone seeking a peaceful yet convenient lifestyle. Step inside to find a bright and functional layout, perfect for everyday living and entertaining. The finished basement offers versatile space for a family room, home office, or gym—tailor it to your needs! Don’t miss this opportunity to own a move-in-ready home in a thriving, community-focused area. Your new home in Simcoe awaits! (id:59911)
RE/MAX Erie Shores Realty Inc. Brokerage
35 George Street
Bright, Ontario
Welcome to 35 George Street in the heart of charming Bright, Ontario — a stunning, family-sized home that blends spacious living with thoughtful design and hidden surprises. This beautifully maintained 5-bedroom, 3+1 bathroom home is packed with features your whole family will love. The open-concept kitchen is the true heart of the home, boasting gorgeous quartz countertops and an oversized island with seating for six — perfect for casual meals or entertaining a crowd. The adjacent dining area and expansive family room create a seamless flow for both everyday living and special gatherings. Upstairs, generous bedrooms provide comfort and privacy for everyone, while the primary suite offers a private retreat with a spa-inspired ensuite. The fully finished basement is an entertainer’s dream with a stylish wet bar, rec room, and even a whimsical kids’ hideaway space and secret reading nook cleverly tucked behind a bookshelf — a truly magical feature! Outside, enjoy the benefits of an oversized double car garage, ample driveway space, and a large lot ideal for outdoor fun or peaceful evenings under the stars. Located on a quiet street in the welcoming community of Bright, this home combines small-town charm with all the space and functionality today’s families need. Highlights: 5 Bedrooms, 3+1 Bathrooms Quartz Kitchen Island Seating 6 Spacious Family & Dining Areas Finished Basement with Wet Bar Secret Nook & Kids’ Hideaway Oversized Double Car Garage Generous Lot in a Family-Friendly Neighbourhood Don’t miss your chance to own this one-of-a-kind home. Book your private showing today! (id:59911)
Coldwell Banker Peter Benninger Realty
170 Thaler Avenue
Kitchener, Ontario
This beautiful newly renovated 3 bedroom raised bungalow is move-in ready! The home boasts such features as: Tasteful decor, over $40k in recent updates including newly installed flooring and doors, newly renovated bathrooms. Separate dining room, brand new kitchen appliances, cabinets and quartz countertops. Huge finished rec room plus a den with walk up to a large deck and 150 foot deep yard. Within walking distance to bus route(s), a short drive to Fairview Mall, Chicopee ski club, and Hwy 8 with easy access to 401. (id:59911)
Royal LePage Peaceland Realty
5 Wake Robin Drive Unit# 107
Kitchener, Ontario
Welcome to West End Condos at 5 Wake Robin Drive in Kitchener. This modern main floor unit is designed for both convenience and style. It's part of a contemporary mid-rise development built in 2020 that offers a balanced blend of urban living with practical amenities. With this spacious layout you will enjoy an open-concept design and 9-foot ceilings that enhance the airy feel of the space. The gourmet Kitchen is fully equipped and features upgraded stainless steel appliances, a built-in microwave, and quartz countertops that are ideal for both everyday cooking and entertaining. A walkout from the primary bedroom leads to your very own terrace patio, perfect for relaxation or a morning coffee. Convenience at Home: In-suite laundry and an owned locker provide extra storage and ease of living. Parking: Benefit from 2 owned, side-by-side parking spaces in the heated underground garage, ensuring secure and convenient vehicle storage. Situated just steps away from the Sunrise Shopping Centre, residents have immediate access to a range of shops, services, and eateries. As part of a 3-storey condo development with 54 units, West End Condos combines modern finishes with a well-planned community atmosphere. Accessibility: With nearby transit options and easy access to major roads, commuting and local travel are hassle-free. (id:59911)
Coldwell Banker Peter Benninger Realty
31 Sienna Street Unit# A
Kitchener, Ontario
Welcome to 31A Sienna Street in one of Kitchener’s most sought-after family-friendly neighbourhoods in Huron Park. This beautiful corner-unit townhome offers 963 square feet of living space. You will love the natural light that floods into the main living area. The open concept layout allows for a seamless flow between your kitchen with ample cabinetry and island with seating for two and your living room. There are two spacious bedrooms, which includes a primary bedroom with patio doors leading to your oversized balcony, a 4-piece bathroom and in-suite laundry for added convenience. Located close to everyday conveniences like grocery stores, plenty of dining options, and more! Nature enthusiasts will love being close to RBJ Schlegel Park and Parkvale Park. This home truly offers the best of urban convenience! Don’t miss your opportunity to own this townhome! (id:59911)
Exp Realty
2025 Maria Street Unit# 1401
Burlington, Ontario
Welcome to The Berkeley, a premier condominium in the heart of downtown Burlington, offering the perfect blend of modern luxury and urban convenience. Stunning sun filled 623 sqft 1bedroom 1 full bath suite in the sought-after Berkeley condominium. The suite has phenomenal living space with a well-appointed modern kitchen boasting stainless steel appliances, quartz countertops, and a generous island. The living/dining room is great for entertaining with ample room for all of your furniture. This suite has a very strong functional and versatile floor plan. The large primary bedroom features beautiful floor to ceiling windows and a walk-in closet. Custom window coverings. Enjoy sunsets off your balcony with excellent views of downtown Burlington. Enjoy the building's many amenities including a state-of-the-art fitness center, party room, guest suites, media room, bike room and rooftop terrace with panoramic views. Included with the suite is one underground parking spot and one storage locker. (id:59911)
Keller Williams Edge Realty
236 Westvale Drive
Waterloo, Ontario
Beautiful 4-Bedroom Home in a Prime Location with Walkout Basement! Welcome to this spacious and well-maintained home located in a desirable, family-friendly neighborhood. Featuring 4 generously sized bedrooms and 3.5 bathrooms, this home is perfect for a growing or multi-generational family. The main floor boasts a functional and well-thought-out layout, including a formal living room, dining room, cozy family room, breakfast area, and a spacious kitchen—ideal for both daily living and entertaining guests. Enjoy the convenience of a double car garage and ample driveway space. The walkout basement offers exceptional flexibility with its own bedroom, 3-piece bathroom, recreation room, and a kitchenette—perfect for young adults seeking privacy, or as a rental unit for additional income. Located close to shopping centers, medical facilities, a golf driving range, Costco, and with easy access to major transit routes, this home truly combines comfort, convenience, and value. Upgrades: Windows 2023,10; Heat Pump 2023.6; Roof 2017; Drive Way 2015; Furnace 2012. Don’t miss this incredible opportunity—schedule your private showing today! (id:59911)
Royal LePage Peaceland Realty
104 Catherine Street
Wilmot Township, Ontario
OPEN HOUSE SUN JUNE 8TH 2-4PM Welcome to 104 Catherine Street where you and your family can enjoy small town living at it's finest. This 2,200 + square foot home offers plenty of room to grow into. The open concept main floor is a carpet free and offers 9' ceilings throughout with an eat in kitchen that has ample cabinets, a walk in pantry and a breakfast bar open to the formal dining room. From the dining room there is a walkout to a deck overlooking the fenced yard with patio and large shed. Also on the main floor is a large living room with gas fireplace that is perfect for entertaining your guests. Upstairs is a family's delight with a large family room, 2 good sized bedrooms with a 4 pc main bath and a large primary suite with walk in closet and 4 pc ensuite-also on the second floor is a convenient laundry room. The basement is unspoiled and offers up additional living space in the future. Around the corner is the newly built Mike Schout Wetlands featuring a unique boardwalk over water features with nature views. Situated close to all amenities including shopping, downtown, schools and transit-this one won't last long! (id:59911)
RE/MAX Twin City Realty Inc.
84 Beland Avenue Avenue N
Hamilton, Ontario
Incredible 4 bedroom 2 ½ bathroom home in a great family neighbourhood in Hamilton. Zoned a legal duplex, basement is currently roughed in for a 1 bedroom unit with 1 bathroom, kitchen, laundry, family room and separate side entrance. Located near highway, shopping, parks, schools and rec centre. Great opportunity for a 2 family home. Make this your home today. Please note: the taxes have not been set. (id:59911)
RE/MAX Garden City Realty Inc.
537 Deer Ridge Drive
Kitchener, Ontario
Welcome to 537 Deer Ridge Drive, an exceptional residence located in one of Kitchener’s most prestigious neighborhoods, just steps from Deer Ridge Golf Course. Set on a 68' x 115' lot, this home offers approximately 4,600 sq. ft. of thoughtfully designed living space that blends luxury, comfort, and everyday functionality. The main floor is tailored for both daily living and refined entertaining. At its heart is a well-appointed kitchen with heated floors, stainless steel appliances, extensive counter space, and a large island with built-in storage. A bright breakfast area connects seamlessly to the family room, where soaring 17-foot ceilings and oversized European windows flood the space with natural light. A gas fireplace with custom built-ins adds warmth and architectural elegance. A private main-floor office, enhanced by a stone feature wall and double-sided Napoleon fireplace, provides a sophisticated work-from-home environment. A separate laundry and mudroom complete the main level. The second floor features 4 spacious bedrooms, including a primary suite with walk-in closet and a luxurious 5-piece ensuite with heated floors. A second bedroom includes its own 4-piece ensuite, while the remaining two share a stylish 5-piece bathroom. All bathrooms on this level include heated flooring for year-round comfort. The fully finished basement offers 3 additional bedrooms, a 3-piece bathroom, a generous recreation room with a second stone fireplace, ample storage, utility room, and a cold cellar ideal for extended family or guests. Enjoy outdoor living on the covered deck with BBQ gas line. The backyard is fully fenced and serviced by an irrigation system. A three-car garage with new doors and epoxy floors completes the home with polished practicality. Close to schools, trails, dining, and highways—this is a rare offering in Deer Ridge. (id:59911)
RE/MAX Twin City Realty Inc.
110 Fergus Avenue Unit# 334
Kitchener, Ontario
This beautiful unit featuring modern finishes and colours has 1 bed, 1 bath and is is conveniently located right off the highway! Minutes away from Fairview Mall and other amenities. Enjoy the convenience of condo life in this new condo built in 2021. Surface parking, shared bbq, and party room. Be a part of this desirable neighborhood with everything you could need within minutes. (id:59911)
Shaw Realty Group Inc.
