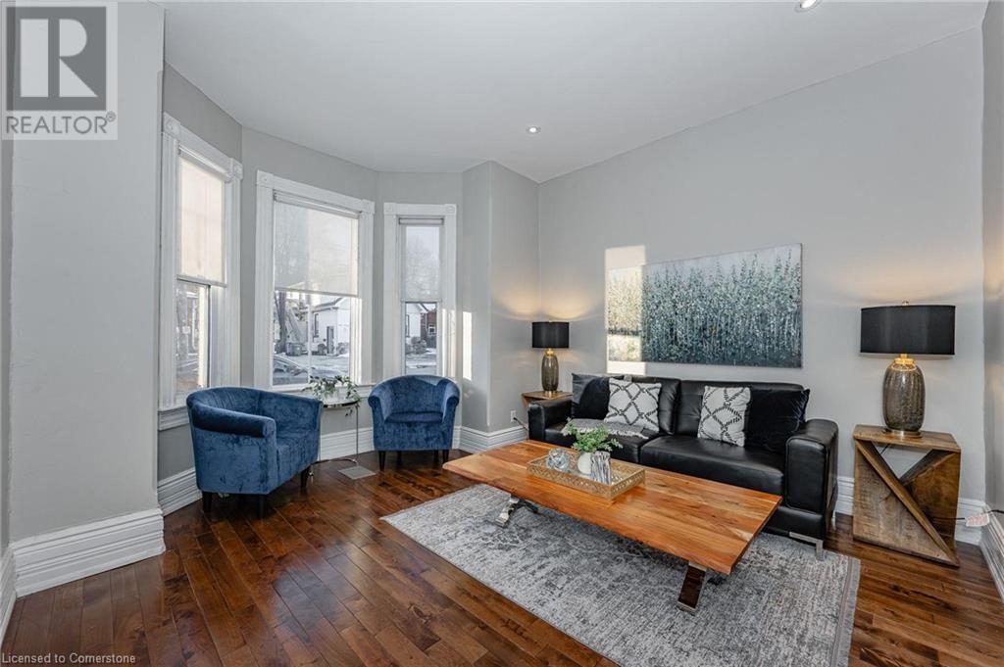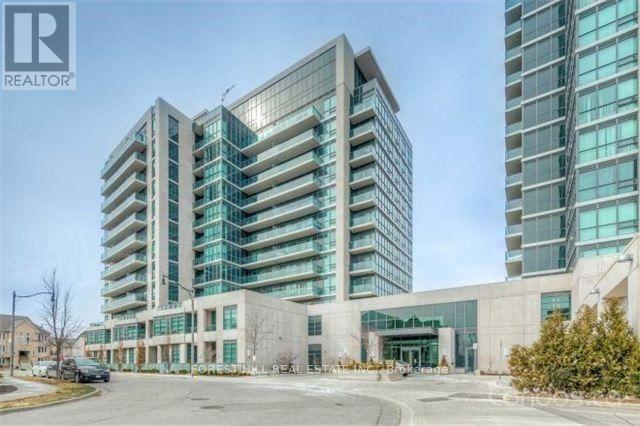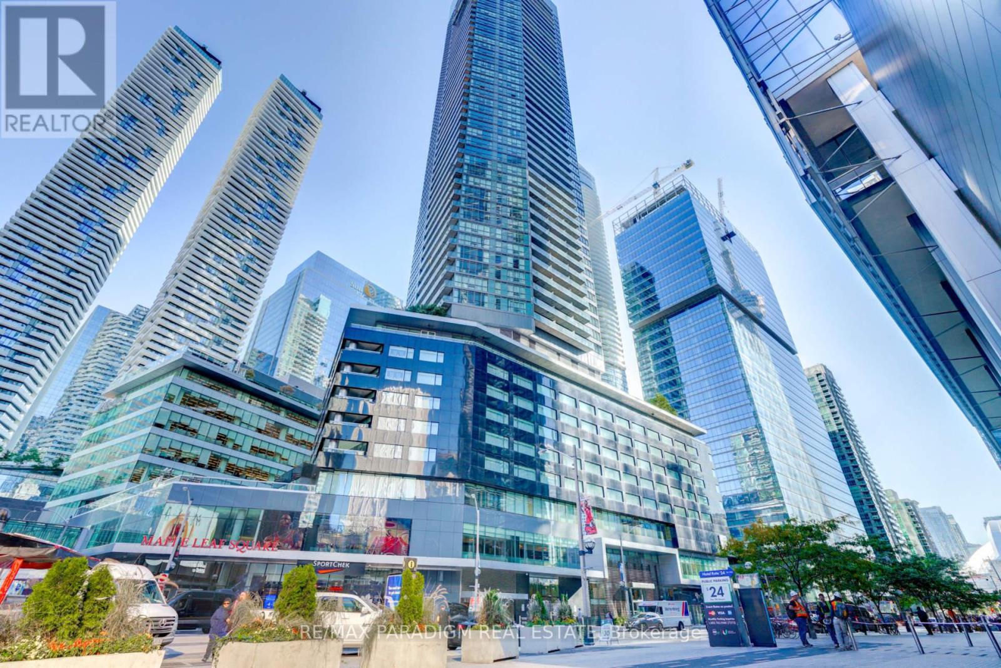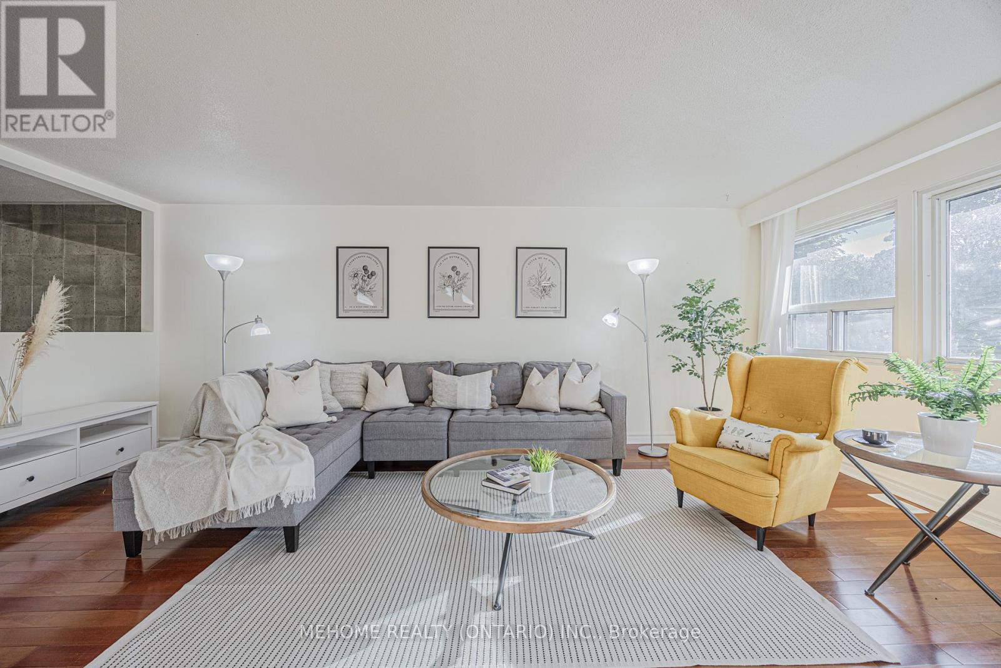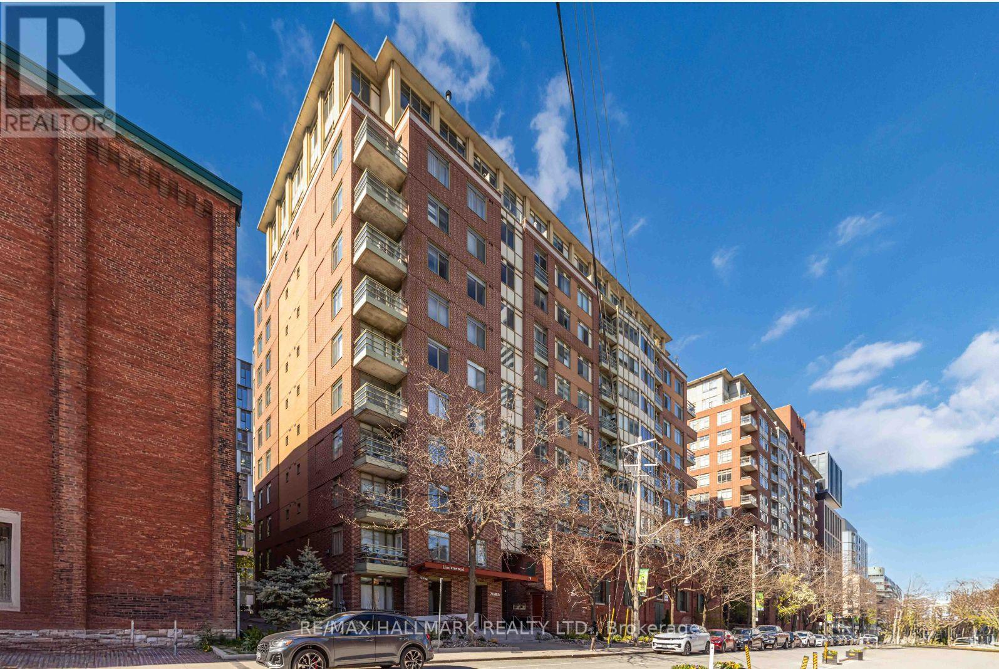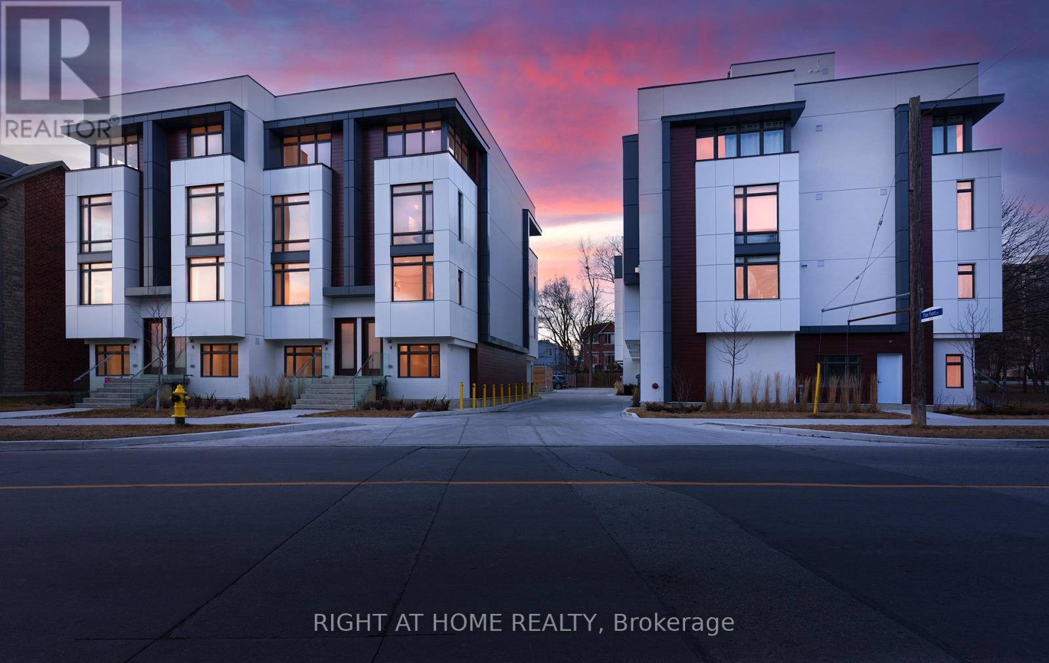817 - 2635 William Jackson Drive
Pickering, Ontario
Welcome Home! Spacious and Bright 2+1 Bedroom, 2 Full Bath unit With Parking. Enjoy an Open Concept Layout with a Great Sized Kitchen that Boasts Everything you Want with Granite Counter Tops, Stainless Steel Appliances, Built in Microwave Range and Center Island With a Breakfast Bar. Living, Dining, Kitchen and Den are all Graced with Gorgeous Flowing Vinyl Floors that are Extremely Durable, Easy Clean and will Last a Lifetime! Living & Dining Room include a Wall Mounted Electric Fireplace. Generous Sized Bedrooms both with Large Closets. The Primary bedroom hosts its own full 4 Pc. Bathroom. The 2nd Bedroom has a Walk Out to a Sizeable and Functional Balcony that Overlooks the Golf Course. You can Enjoy your Morning Coffee & your Evening Drink along with the Tranquility and Privacy of this Balcony. Both Bathrooms are Updated and Modern. Only 2 years new, This Property has been Beautifully Maintained and is Just Waiting for you to call it Home. Located in a Family Friendly Neighbourhood right next to Pickering Golf Club. Have Fun at the Children's Playground in the complex or the Other Two that are in Walking Distance. 7 Minute Drive to 401 & 407. Close to Shopping, a Gym, Tons of Amazing Local Restaurants. The area is knows for the countless parks, trails and greenspace. New Medical Center also located Nearby. Water, Heat and Internet are included in the Maintenance Fees. Internet is with Rogers and is being upgraded to 1.5 g Upload & Download Speed as of April 1st. 50% Discount on Cable offered through Rogers too! It doesn't get much better than that. (id:59911)
Century 21 Leading Edge Realty Inc.
10 Chestnut Drive
Rockwood, Ontario
Amazing BUNGALOFT home at the top of the hill, built by Charleston Home with views of Rockwood and surrounding area. Home is 1.5 story or Bungaloft-Style home with 2+1 bedrooms, 3.5 baths, double garage and finished basement. Tall 9 foot ceilings. This corner lot home is full of bright light from all the over sized windows and has an amazing gourmet kitchen with high quality appliances and granite countertops. High quality Hunter-Douglas blinds on windows. Open concept main floor. All materials were upgraded and the cabinets extend to the ceiling. Behind the kitchen is a large laundry room with PANTRY and access to the garage. The Great Room has high ceilings, gas fireplace and glass sliding doors out to the deck with privacy fence and lots of sun. The deck has its own gas line for the BBQ and water line. The master bedroom is on the main level with walk-in closet, a huge en-suite bathroom with oversize custom spa-like shower and heated floors. Upstairs is a loft area with SKYLIGHT and large bedroom with walk-in closet, full bathroom, loft area living room. Downstairs is a finished basement with large bedroom and bathroom, large recreational room and huge separate lockable storage room or workshop. Big windows and above grade so it doesn't feel like a basement. Outside there is simple but beautiful landscaping with flowers and trees that are easy to look after. This home is part of a condo that owns and manages it's own roads. The condo board looks after the snow removal, landscaping and street lighting. Neighbors know each other and there is a tight community and safe feel. It's an easy walk to the Elementary School and there is a school bus that goes to high school. Pet friendly neighborhood with minor restrictions on outdoor decorating to keep the whole neighborhood beautiful. This home is easy living with low maintenance. This home was built based on the model home with all the upgrades. Just move in and enjoy. (id:59911)
Apex Results Realty Inc.
103 Surrey Street E
Guelph, Ontario
Welcome to 103 Surrey St E, a beautifully renovated century home nestled in one of Guelph's most desirable locations, just a short stroll from the vibrant downtown! This 3-bedroom gem is the perfect blend of historic charm & modern updates! Upon entry, you're greeted by a bright & airy living room, featuring solid hardwood floors & multiple windows that flood the space with natural light. The living room flows effortlessly into a spacious dining room, ideal for hosting family gatherings or dinner parties with friends. The eat-in kitchen is a showstopper with fresh white cabinetry, a beautiful backsplash & stainless steel appliances. The charming wainscoting adds character & direct access to the deck makes outdoor entertaining a breeze—perfect for BBQs with friends & family. Upstairs, you'll find 3 spacious bedrooms, all with hardwood floors, high baseboards & large windows that invite abundant natural light. The modern 3-piece bathroom features a sleek vanity & convenient stackable laundry. With room to add a 4th bedroom & zoning that allows for future possibilities, this home offers incredible flexibility! The property also includes a detached garage at the back, perfect for additional storage or parking. The home has been mechanically updated, including a newer furnace, wiring, windows & plumbing, along with cosmetic upgrades such as the kitchen, bathroom & flooring. This property’s location is unbeatable. It’s just a short walk to downtown Guelph offering an array of restaurants, boutique shops, nightlife & more. For commuters, the GO Train station is within walking distance. You’re also just steps away from the University of Guelph, making it ideal for students or parents of students. Local gems like Sugo on Surrey & Zen Gardens are at your doorstep! (id:59911)
RE/MAX Real Estate Centre Inc.
1204 - 35 Brian Peck Crescent
Toronto, Ontario
Award-Winning Condo In Leaside Area High Level W/Spectacular View Of Sunnybrook Park, Unobstructed North View, 2Bdr+Den, Spacious Suite Features An Open Concept. 2 Baths, 6 Ft Kitchen Island With Granite Countertop & S/S Appliances. Ensuite With Glass Shower, Large 30 Ft Balcony, Close To Ttc, DVP For A Quick Commute To Downtown, Eglinton Crosstown LRT Just Steps Away. Mins To Sunnybrook And Edwards Garden Park. Close To All Shops At Leaside Neighbourhood. The Building Has Premium Amenities, Fitness Centre, Indoor Pool, Party Room, Guest Suites, Media Lounge, Concierge, 24/7 Security. 1 Parking And 1 Locker Included. (id:59911)
Forest Hill Real Estate Inc.
1904 - 10 Sunny Glen Way
Toronto, Ontario
Don't Miss Out On This Great Updated 3 Bdrm, 2 Bath Condo Plus Updated Kitchen. Bright And Spacious Unit With Wall To Wall Windows And Open Concept W/ Laminate Floors. Brand New Installed Window A/C. Steps From Ttc, Costco, Shops At Don Mills & Sunny Supermarket. Walk To Public Schools, Elementary, Middle, And High School, Children's Park & Close To All Amenities. Minutes Away From Dvp, Ontario Science Centre & The Aga Khan Museum. All Utilities are included in the lease price. (id:59911)
Century 21 Percy Fulton Ltd.
53 Duncannon Drive
Toronto, Ontario
Incredible Large House In Prime Forest Hill South Area. Large Principal Rooms, 4 Bdrms On 2nd Level And 5th Bedrm On Main. Fl. Which Also Would Make An Excellent Home Office. Main Floor Living Room And A Formal Dining Room. Loads Of Charm! 2 Car (Tandem) Garage; Finished Lower Level; Great Walk-Ability To Schools, Shopping, Dining Etc.. (id:59911)
Keller Williams Portfolio Realty
2314 - 352 Front Street W
Toronto, Ontario
Large 2 Bdrm + 2 Bath Unit + Locker Optional Parking Available In Bldg At Extra Cost. 827 Sq Ft. Hemmingway Model 135 Sqft Balcony. Unobstructed West View, 9 Ft. Ceiling, Open Concept Suite. Walk To Union Stn, Rogers Centre, Access To Gardiner, Lakeshore, Financial District & Theatre District. Classy Amenities: 24 Hr Concierge, Exercise Rm, Party Rm, Yoga Rm, Sauna, Roof Top Patio, Theatre/Media Rm, Guest Suites, Roof Top Bbq Private Gardens. 6 Appl Inc. Nothing Like This Available In The Area. Minutes From The Cn Tower, Rogers Centre, Malls, Subways, Gardiner Expressway. Highways, Restaurants And Entertainment District. Amazing Amenities, 24 Hr. Concierge Service And Large Open Balcony (id:59911)
Century 21 Heritage Group Ltd.
4511 - 55 Bremner Boulevard
Toronto, Ontario
Bright & Spacious Maple Leaf Square Condo On A High Floor With Open Balcony Offering Views Of Lake & Downtown. Nicely Upgraded With Luxury Vinyl Floors Throughout, S/S Appliances,Granite Counter, 9Ft Ceiling. Bldg. Has Direct Access To Scotiabank Arena, Union Station & Path, Longos, Fine Dining & Hotel In Building. ***Staged Photos From Before For Illustration Purposes Only*** (id:59911)
RE/MAX Paradigm Real Estate
1215 - 38 Monte Kwinter Court
Toronto, Ontario
Bright 2 Br Condo With 1 Parking. Open Concept Layout With Clear North-West View. Wilson Subway At Doorstep. Walk To Costco, Homedepot, Starbucks, Jollibee, Beerstore, Bestbuy And Others Just One Block Away. Easy Access To Downtown, York U, Ryerson, U Of T, Park, Shopping, 2 Mins To Hwy 401. Daycare In The Building. Suite Features Eat-In Kitchen W/Island And Quartz Counter, Laminated Flooring Throughout. Awesome Lifestyle. (id:59911)
Homelife Landmark Realty Inc.
55 Angus Drive
Toronto, Ontario
Welcome to a true gem in a highly sought-after area in North York. A beautifully updated semi-detached home in prime location! This spacious property nestled on a south view of a Cul-De-Sac quite street, features a double garage, an expansive extra-long private driveway with parking for additional 4 cars, and a sun-drenched upper level with a newly renovated kitchen, large family room, and three generous bedrooms. The above-grade ground level offers a large family room with traditional fireplace and direct backyard access! BRAN-NEW UPDATED FIRST FLOOR is such a great add on to your dream family home! Enjoy the convenience of nearby top schools, public transit, supermarkets, parks, and a 5-min drive access to Fairview mall, Highway 404/401. Don't miss the opportunity to own this affordable family home! Schedule your viewing today! (id:59911)
Mehome Realty (Ontario) Inc.
804 - 70 Mill Street
Toronto, Ontario
Welcome to your new home in the heart of Toronto's iconic Distillery District! A rare opportunity to own a spacious and functional 1 bedroom, 1 bath condo, with ensuite laundry, in one of the city's most vibrant and historic neighbourhoods. Unlike many of todays compact layouts, this condo offers a functional floor plan that gives you room to truly live. You wont find yourself opening the fridge right beside your couch here, this unit provides clear separation between kitchen, living, and dining areas, creating a sense of flow and comfort rarely found in newer builds. The generous living area is perfect for relaxing or entertaining, with space for a proper sofa and media setup, as well as room for a dinning room table if you like. The bedroom is a true retreat with a walk in closet, comfortably fitting a queen bed and more. Building amenities include a shared common room, rooftop access, on site property manager, and maintenance fees cover all utilities (wifi is additional). Enjoy peace and privacy within your unit while stepping outside into the energy of the Distillery District, surrounded by charming cobblestone streets, artisan shops, cafes, restaurants, galleries, and cultural events year-round. Plus, you're steps to transit, the waterfront, and easy access to the downtown core. Whether you're a first-time buyer, looking to down size, or looking for a smart investment, this condo offers the perfect blend of function, space, and location. Live with space, ease, and character right in the heart of the Distillery. (id:59911)
RE/MAX Hallmark Realty Ltd.
38b Churchill Avenue W
Toronto, Ontario
New Executive Townhome for Lease in Prime Willowdale West! Experience luxury living in this stunning 2,550 sq.ft. residence featuring 4 spacious bedrooms, 5 modern bathrooms, and a private **ELEVATOR** that stops on all levels. Designed with contemporary architecture and premium finishes throughout, this home includes high-end Fisher & Paykel appliances, a gas range, a stylish kitchen island with quartz countertops, and a cozy gas fireplace. Enjoy 9-ft ceilings and hardwood flooring on the main level. The 2nd floor offers 2 bedrooms and 2 bathrooms and the laundry room with sink. The elegant primary suite with a 7-piece ensuite, a freestanding tub, a glass-enclosed walk-in shower, and a generous closet. The third floor hosts two large bedrooms, walk in closet, bathroom and a walk-out balcony. Spacious Terrace is Great for Entertaining! Perfect Location next to a park and mere steps from Yonge Street, Subway, Great Schools & Shopping. (id:59911)
Right At Home Realty


