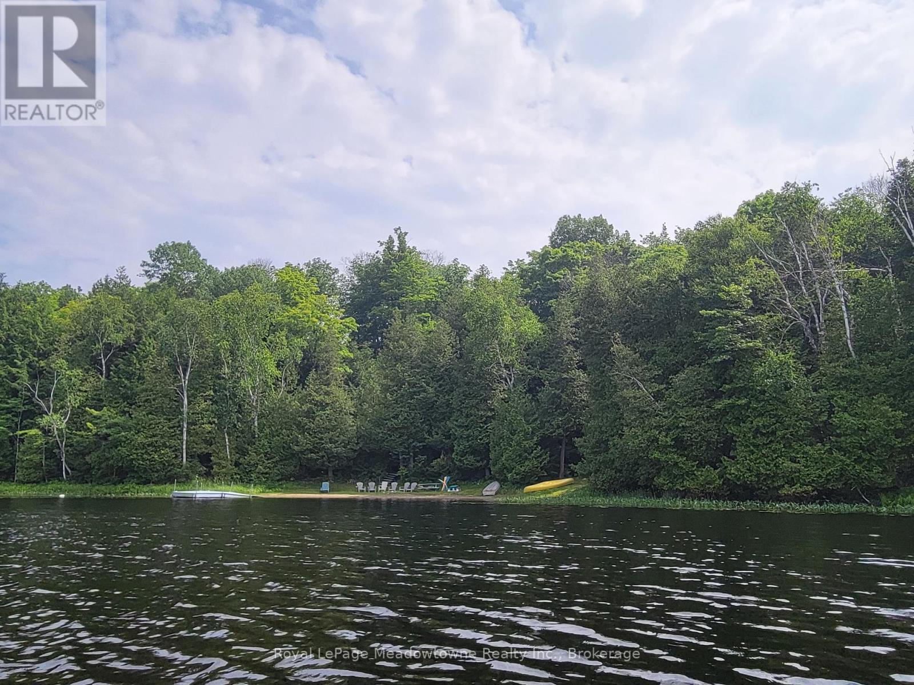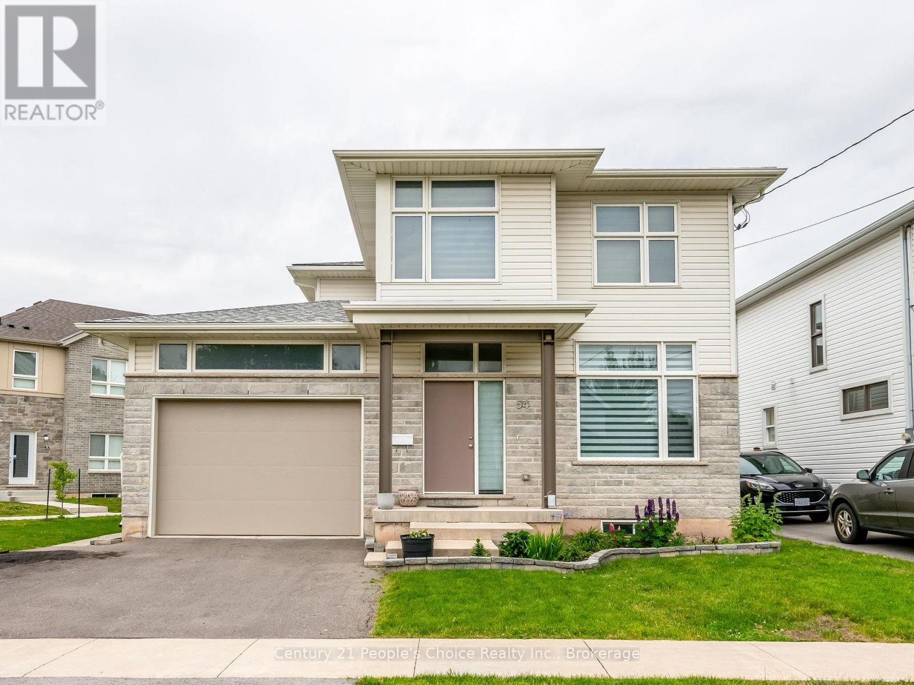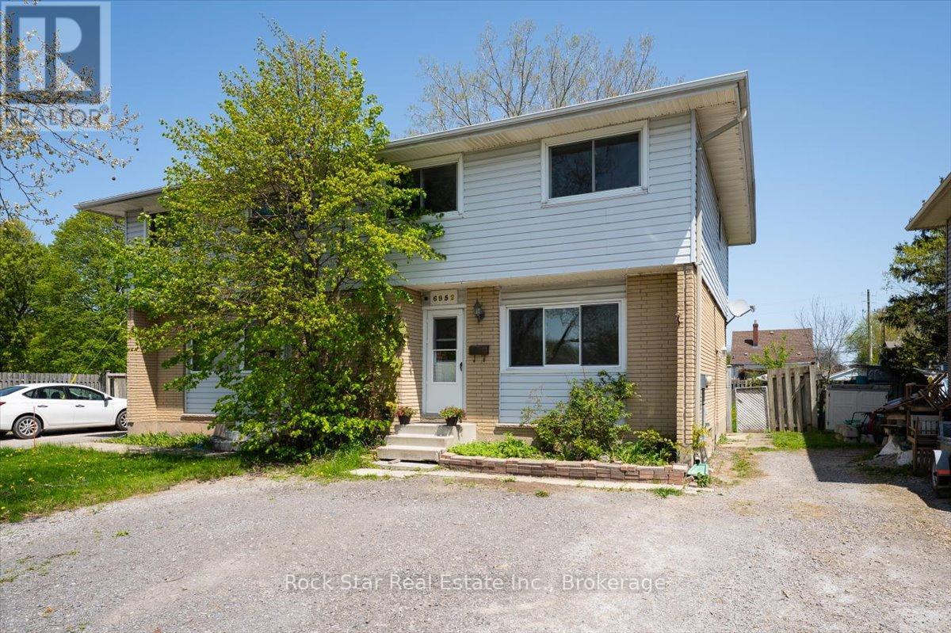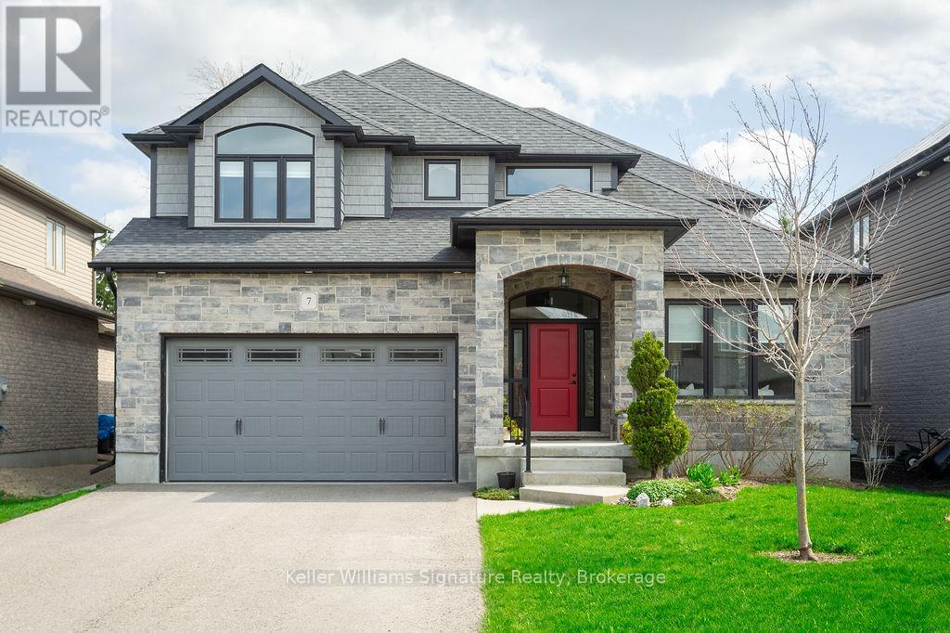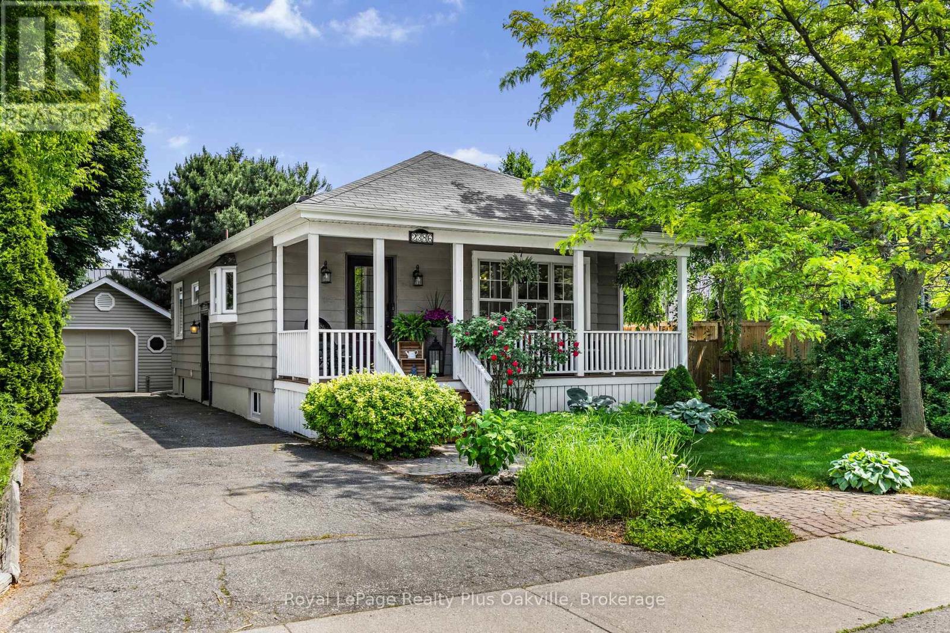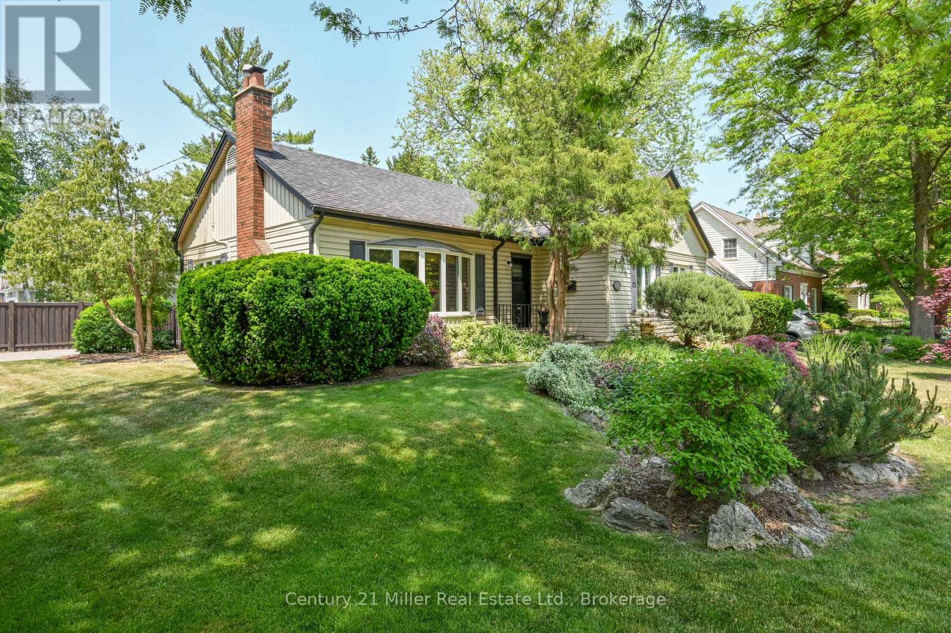59 Watercress Court
Kitchener, Ontario
Tucked away on a quiet cul-de-sac and backing onto the serene Laurentian Wetlands, this charming 3-bedroom semi offers a rare blend of natural beauty and everyday comfort. With no rear neighbours, youll enjoy complete privacy, peaceful surroundings, beautifully landscaped gardens, and a spacious deckyour own quiet retreat just steps from home. The deep, private yard and single-car garage with inside entry enhance the homes practicality, while the well-designed layout makes it ideal for families, professionals, or first-time buyers. The main floor features a convenient 2-piece bathroom, a bright and airy living/dining area with walkout to the backyard, and a kitchen that flows effortlessly for daily living. Upstairs you will find new carpet throughout, the spacious primary bedroom includes a walk-in closet, accompanied by two additional bedrooms offering scenic views, and a full 4-piece bath. The finished basementcomplete with a cozy gas fireplaceprovides a perfect space to relax or entertain. Ideally located close to Sunrise Centre, schools, parks, highway access, and everyday amenities. This home combines comfort, convenience, and a stunning natural setting. Schedule your private showing today and discover the lifestyle that awaits. (id:59911)
Royal LePage Real Estate Services Ltd.
28424 Highway 7 S
Central Frontenac, Ontario
*Escape to Your Private Cottage Paradise on Kennebec Lake!* Discover the ultimate retreat from the hustle and bustle of everyday life with this stunning3-bedroom bungalow, nestled on over 19 acres of pristine land along the breathtaking shore of Kennebec Lake. With a remarkable 200 feet of private waterfront, this property offers an idyllic sandy beach that beckons you to unwind and soak in nature's beauty. Imagine spending your days swimming in crystal-clear waters, casting a line for fish, or gliding across the lake in your canoe or kayak - both included with this turnkey paradise! Whether your an avid boater or simply enjoy leisurely afternoons by the firepit, this cottage is designed for relaxation and adventure alike, The spacious layout comfortably accommodates up to 10 guests, making it perfect for family gatherings or weekend getaways with friends. This charming bungalow comes fully furnished and ready for you to move right in. From stylish outdoor furniture that invites you to savor sunsets by the water's edge to all essential appliances and cozy window treatments that enhance your living experience - every detail has been thoughtfully curated. The BBQ is perfect for summer cookouts while enjoying the serene surroundings. Currently operating as a three-season cottage, there's potential for year-round enjoyment should you wish to transform it into a four-season haven. Whether you're looking for a personal escape or an investment opportunity with rental potential, this property checks all the boxes! Don't miss out on this rare opportunity to own your slice of paradise on Kennebec Lake! Contact us today to schedule a viewing and start envisioning your new lifestyle surrounded by nature's tranquility. Your dream getaway awaits! (id:59911)
Royal LePage Meadowtowne Realty Inc.
54 St George Street
Welland, Ontario
This beautiful detached house (Corner lot) in the heart of a family friendly neighborhood in Welland. The appeal of this location is incredible. It features 4+1Bedrooms and 3.5 bathrooms, along with separate Living and Family rooms. The interior boasts 9-footceilings and upgraded custom flooring, complemented by pot lights and large windows that enhance the natural light. The finished basement with in law suite with a separate side entrance. On the main floor, you'll find a spacious foyer, garage entry, a guest powder room, an upgraded kitchen with modern stainless steel appliances, a breakfast bar, a dining area, and a laundry room. The beautiful oak stairs lead to the upper level, which includes four bedrooms. The main bedroom features a ensuite bathroom and a walk-in closet. The lower-level basement has a side entrance, additional bedroom, kitchen, and full bathroom. Close to all amenities - school, hospital, grocery, library etc. (id:59911)
Century 21 People's Choice Realty Inc.
6952 Warden Avenue
Niagara Falls, Ontario
Welcome to the desirable South End of Niagara Falls! This stunning two-storey semi-detached home features 3 spacious bedrooms and 2 bathrooms, perfectly situated on an oversized lot. The bright and inviting living area is perfect for both relaxing and entertaining. The updated eat-in kitchen boasts stainless steel appliances and ample cupboard space, with patio doors leading out to a private, fenced-in yard complete with a patio, ideal for summer BBQs. Upstairs, you'll find three generously-sized bedrooms with new vinyl plank flooring, and an updated four-piece bathroom. The main floor living room also features new vinyl plank flooring, adding a modern touch throughout the home. The lower level offers additional living space, perfect for use as a bedroom or rec room, along with a three-piece bathroom and laundry area. Recent updates include replacement windows (except for the basement), new window screens, a new AC unit (2024), and the entire home has been professionally painted with fresh, neutral Benjamin Moore paint (2025). This home boasts a great layout with a nice kitchen, spacious rooms, and a huge backyard perfect for outdoor activities. Located directly across from Westfield Park, it offers a serene environment and recreational opportunities. You'll also appreciate the nearby access to schools, stores, a community centre, and the highway, making daily commutes and errands a breeze. Don't miss out on this fantastic opportunity to own a beautiful home in a booming area. Make 6952 Warden Avenue your new address today! (id:59911)
Rock Star Real Estate Inc.
7 Hilborn Street
East Luther Grand Valley, Ontario
This stunning family home is bright, open, & spacious, featuring upgraded finishes throughout. The kitchen & dining rooms boast 9' ceilings, complemented by vaulted ceilings across the rest of the main floor, creating an airy and elegant atmosphere. Thoughtful details include upgraded trim work, a luxurious walk-in shower, & a spacious ensuite with 2 walk-in closets in the primary bedroom.The backyard is a serene oasis, offering a south-facing retreat bordered by mature trees for added privacy, a rare find in newer subdivisions. The professionally designed patio, walkway, garden wall, & custom-built shed complete the outdoor living space, perfect for hosting or relaxing with loved ones. The finished basement is exceptionally bright, featuring larger windows & a 9' ceiling, thanks to engineered 10" foundation walls. The kitchen is designed for functionality & togetherness, with ample space for multiple cooks to collaborate. A generous island serves as a hub for family baking, pasta nights, or pizza prep. Modern conveniences like a gas stove, gas fireplaces, & a Tesla charger enhance the home's practicality and eco-friendliness. Practicality meets style with an entryway from the garage, a high-ceiling laundry room with ample storage, & a driveway free from sidewalks, providing extra parking & easy winter maintenance.This home is nestled in a warm, family-friendly community with exceptional amenities. The town hosts events like fall fairs, tractor pulls, parades, fireworks, & a duck race, fostering a strong sense of community. Recreational opportunities abound with youth hockey, a new ball diamond, pickleball courts, a splash pad, & programs at the local library. The scenic Grand River & old rail trail offer opportunities for outdoor adventures, from cycling & walking to snowmobiling in the winter.Located close to Toronto yet offering a small-town charm, the neighbourhood provides clear starry nights and a tight-knit community spirit. (id:59911)
Keller Williams Signature Realty
142 - 445 Ontario Street S
Milton, Ontario
This beautifully upgraded 3 bedroom, 3 bathroom townhouse offers incredible value for this model in Miltons sought-after Abbeys on the Sixteenth community by Bucci Homes. Featuring the enhanced layout not found in standard versions, this 1,575 sqft home includes thoughtful upgrades and premium finishes throughout. The open-concept main floor is bright and welcoming, showcasing 9-foot ceilings, modern LED lighting, and fresh paint completed in 2024. The upgraded kitchen is a highlight, offering quartz countertops, stainless steel appliances, a large island, and ample storageperfect for entertaining guests or everyday family living. The spacious living and dining area flows seamlessly to a private balcony, ideal for BBQs and enjoying an indoor-outdoor lifestyle.Upstairs, a large and versatile family room provides excellent flexibility for a home office, lounge, or play area, and walks out to a large seating area terrace. The primary bedroom features an expanded walk-in closet and a stylish ensuite bathroom with a glass shower enclosure. The two additional bedrooms are currently combined into one oversized room for added flexibility, but can easily be converted back to two separate bedrooms by the seller before closing. A second full bathroom and upper-level laundry with front-load washer and dryer add everyday convenience.Tech and utility upgrades elevate this home even further, including Cat 6 ethernet in every room, a belt-drive quiet garage door opener with phone access, a garage water line and extra outlets, and updated modern door casings and baseboard trim throughout.Located in the desirable Timberlea neighborhood, this move-in ready home is close to top-rated schools, parks, shopping, restaurants, major highways, and the GO Station. With its upgraded layout, prime location, and exceptional pricing, this home represents one of the best values in the communityoffering a rare combination of style, space, and smart upgrades you wont want to miss. (id:59911)
Town Or Country Real Estate (Halton) Ltd.
373 Twinflower Place
Milton, Ontario
This is THE house!!! Completely updated and beautiful family home in Milton's Walker neighbourhood. Located on a premier street, this house has been meticulously maintained. This sun-filled home features 4 spacious bedrooms on the second floor, including a lavish primary suite with big closets and a spa-inspired ensuite, with 4 well-appointed bathrooms, a bright and open layout, and attention to detail at every turn, this home offers comfort, elegance, and flexibility for today's modern family, this home has room for family and guests alike! Flexible living spaces allow for work-from-home and family to spread out. Hosting parties is a breeze when your open concept kitchen and family room flows out to the backyard, making it like an extension on the house! Location just couldn't be better when you consider proximity to stores, services, hwy access, coveted school catchment. Truly a special home, we are very pleased to offer 373 Twinflower pl for sale! (id:59911)
Century 21 Miller Real Estate Ltd.
2361 Baccaro Road
Oakville, Ontario
Welcome to 2361 Baccaro Road. Extensively remodeled in 2009 (design by John Willmott), this beautifully maintained home is tucked away on a quiet street in one of Oakville's most sought-after neighbourhoods. Proudly cared for by the long-time owner, this spacious 4-bedroom residence offers just over 3,000 sq ft of total living space. Step inside to a welcoming foyer featuring a wide entryway, convenient mudroom with inside access to the garage, a large double coat closet, and a 2-piece powder room. The open-concept kitchen boasts a large central island with bar seating and built-in storage, granite countertops, stainless steel appliances including a gas range, a tile backsplash, and ample cabinetry. The kitchen flows seamlessly into the dining area with walk-out access to the patio and backyard. Perfect for indoor-outdoor entertaining. A sunken family room with a cozy wood-burning fireplace and stone surround adds warmth and charm, while the formal living room with its large picture window offers a bright, peaceful retreat. Upstairs, the spacious primary bedroom features a walk-in closet and a stunning, newly renovated 3-piece ensuite (2025) with a double vanity and glass-enclosed shower. Three additional generously sized bedrooms and a 4-piece main bath complete the upper level. The finished basement offers a large rec room, home gym, and a newly updated laundry room (2019) with four large built-in storage cupboards ideal for busy family living. Step outside to enjoy summer evenings in the very private landscaped backyard, complete with a covered BBQ area. The perfect space for hosting friends and family. Located close to top-rated schools, the lake, scenic Joshua's Creek, and just a short drive to downtown Oakville, this home is truly a standout. (id:59911)
Royal LePage Real Estate Services Ltd.
17 Adam Street
Brampton, Ontario
Located in the desirable Heart Lake West neighbourhood, this well-kept detached 3-bedroom, 4-bathroom home offers plenty of space, smart upgrades, and a finished basement making it a solid choice for families or anyone looking for a move-in ready property.Inside, you're welcomed by a bright, functional layout. The main floor features a comfortable living area, a formal dining room, and a modern kitchen with stainless steel appliances, ample storage, and a convenient eat-in breakfast bar perfect for casual meals or busy mornings.Upstairs, all three bedrooms are generously sized, with the primary suite offering a walk-in closet and private 3-piece ensuite. All bathrooms have been professionally renovated(2018), offering a fresh, modern feel. The finished basement adds valuable living space with a large rec room, an additional full bathroom, and room for a home office, gym, or guest suite. Step outside to your private backyard with a spacious deck, mature trees offering privacy and shade, and a new shed for extra storage. Its an ideal setup for entertaining, relaxing, or everyday family life.This home also offers practical updates that make a big difference: a metal roof (2018) you'll likely never need to replace in your lifetime, a new HVAC system(2022), and an owned hot water tank (2022) no rentals or added monthly costs. Situated on a quiet, family-friendly street close to schools, parks, shopping, transit, and Hwy 410, this property checks all the right boxes. (id:59911)
RE/MAX Aboutowne Realty Corp.
2386 Rebecca Street
Oakville, Ontario
Nestled within the tranquil Bronte neighbourhood, this exceptionally well-maintained bungalow presents a rare opportunity for downsizers, builders, and families alike. A one-of-a-kind find, boasting a sought-after 50' x 150' treed private lot, this property exudes charm and character. The heart of the home features a fabulous family room addition with a vaulted ceiling, enhanced by natural light streaming through the abundance of windows. Beyond the main residence, a delightful pool house invites relaxation, complemented by a large driveway offering ample parking for up to four vehicles. The exterior of this enchanting abode is just as inviting, with charming covered verandahs beckoning quiet moments outdoors. Step into the incredible Muskoka-like backyard oasis, complete with an in-ground saltwater pool and hot tub, surrounded by gorgeous gardens, mature trees, armour stone, deck, and exposed aggregate concretea perfect stage for summer entertaining. With two gas lines, outdoor gatherings are a breeze. This property is a must-see to fully appreciate the blend of privacy, comfort, and entertainment potential it offers. (id:59911)
Royal LePage Realty Plus Oakville
330 Centennial Forest Drive
Milton, Ontario
Located in Miltons desirable Drury Park subdivision, this beautiful bungalow offers 1+1 bedrooms, 2.5 baths, and a fully finished basement. Sitting on a quiet lot backing onto greenspace, this home offers a private double wide driveway with stone landscaping and an attached double car garage w/ inside entry door. Heading inside, the main level features gleaming hardwood floors, crown moulding, and California shutters throughout. The open-concept floorplan offers an eat-in kitchen overlooking the living room which features a custom built-in around the fireplace. A formal dining room provides plenty of space for hosting family dinners, while the spacious primary bedroom allows for any bed size and boasts a 4-pc ensuite bath. The main level is completed with an additional full bath (3-pc) and a private main floor laundry room. Moving downstairs to the finished basement, you will be treated to a large rec room/family room and a 2nd spacious bedroom that offers a full walk-in closet. The basement also offers a 2-pc bath and multiple storage rooms. Backing onto greenspace, the fully fenced private backyard features a deck w/natural gas BBQ hookup and roll-out awning, a large storage shed, and artificial grass to keep yard maintenance to a minimum. This sought-after location not only offers a quiet and safe environment, it also provides quick access to walking & biking trails, a variety of shopping plazas, Milton District Hospital, the Milton Go-Station, and multiple playgrounds where you can entertain the grandkids! Call today to book your private showing! (id:59911)
Town Or Country Real Estate (Halton) Ltd.
179 Townsend Avenue
Burlington, Ontario
Charming bungalow with beautiful pool on a prime 78x160ft corner lot nestled in one of Burlington's most prestigious pockets. This 3 bed (currently 2 bed, but easily converted) bungalow offers an additional 2 beds in the basement is only minutes from Burlington Golf & Country Club & Lake Ontario. Great curb appeal with manicured gardens, towering trees & charming flagstone walkway into your dream home. Well laid out with good sized living room, with hardwood floors, large bay windows, coffered ceilings & gas fireplace. Dining room is open to the living room and kitchen wit hardwood and a walk-out to the deck. You'll love cooking big family dinners in your custom Chef's kitchen with coffered ceilings, double sink, gas range and stainless appliances. A beautiful sunroom with fireplace, steps to kitchen and walk out to private pool and yard. Basement features rec-room, 2 additional full sized bedrooms, full bath and laundry. Walking distance to Glenview Public School (id:59911)
Century 21 Miller Real Estate Ltd.

