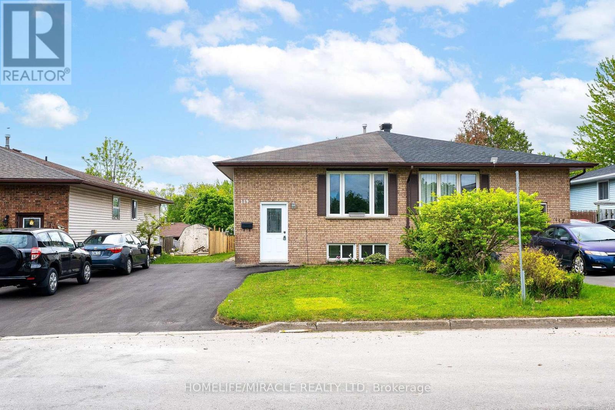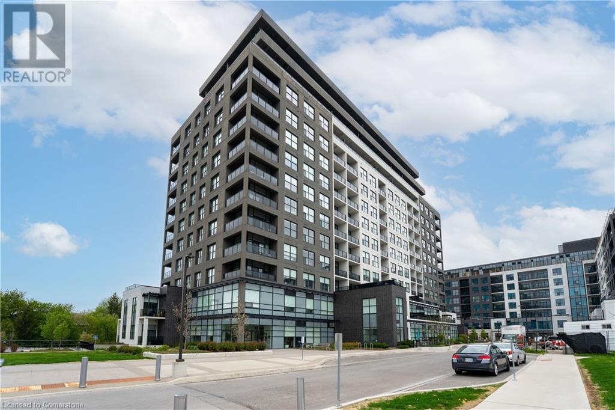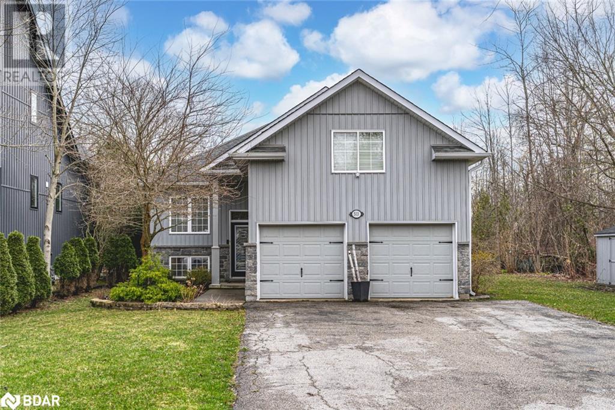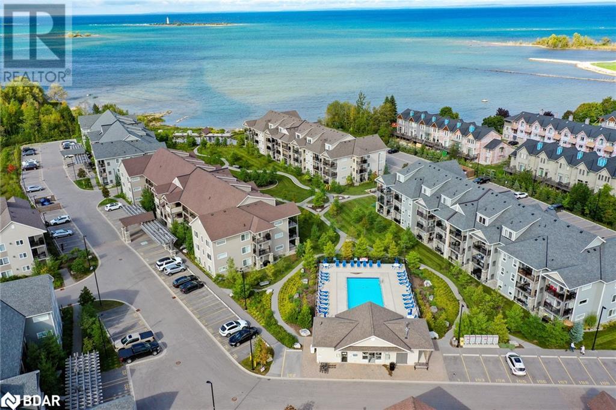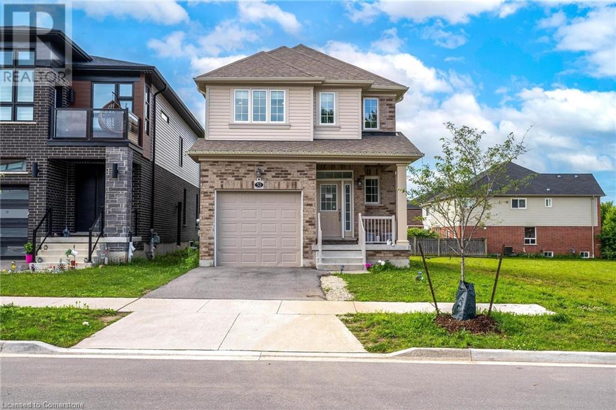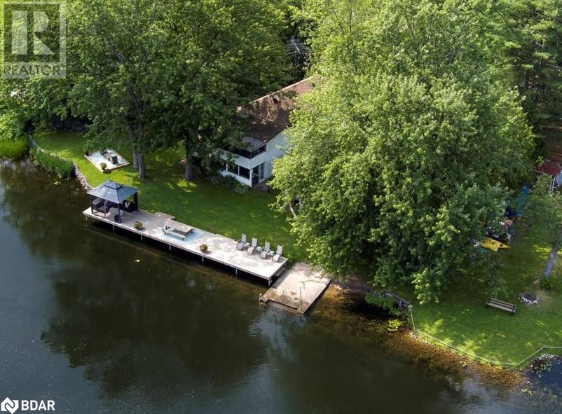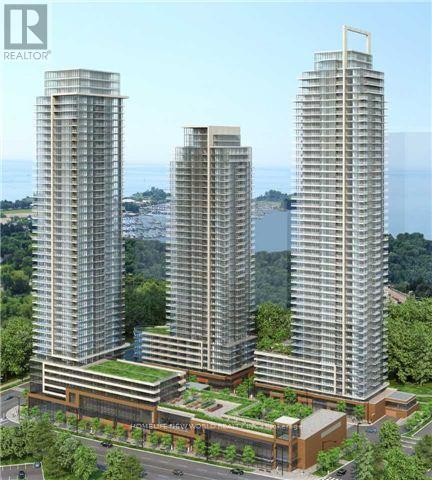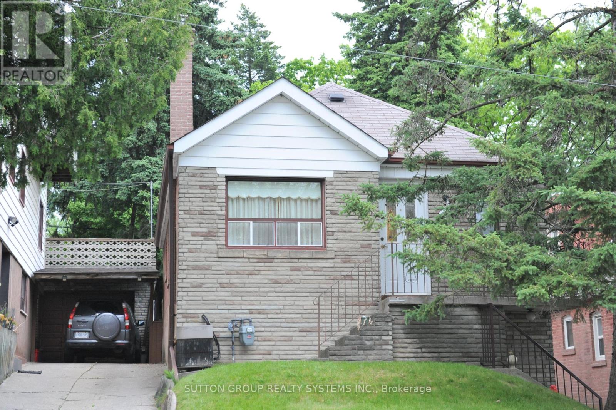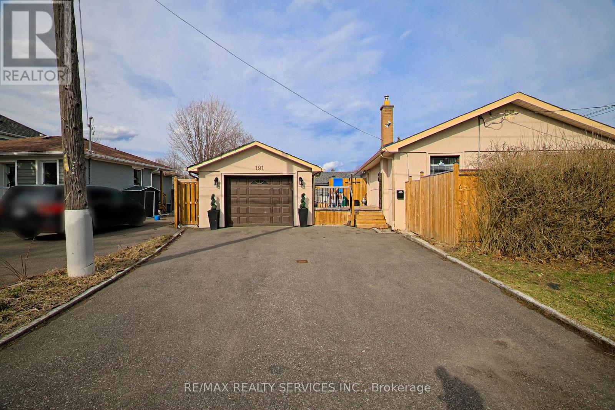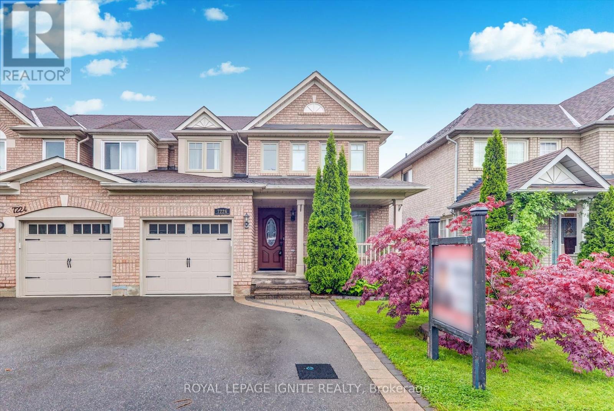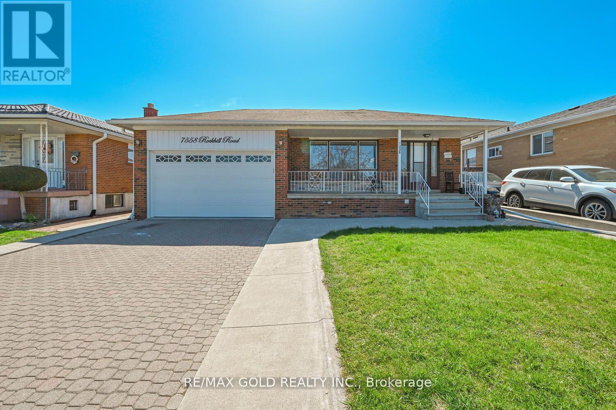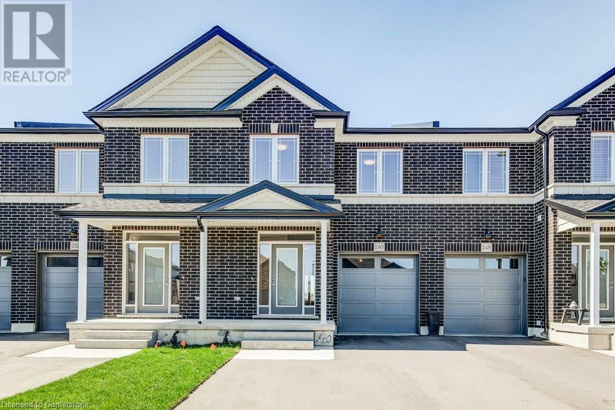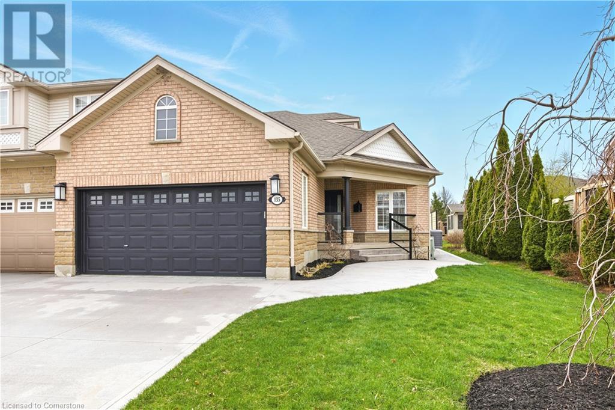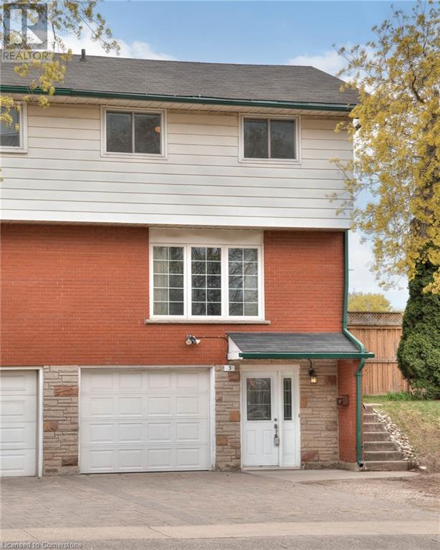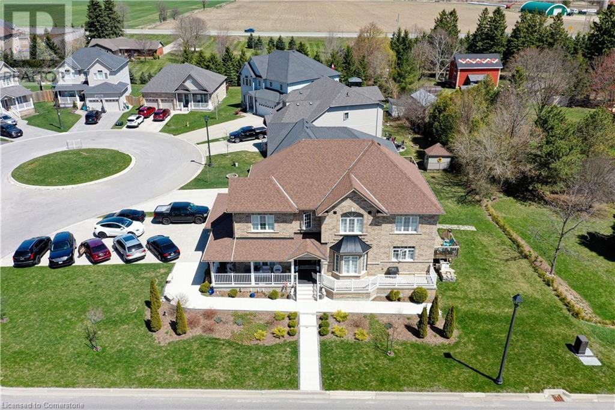119 Nickolas Crescent
Cambridge, Ontario
Welcome to 119 Nickolas Crescent, a beautifully maintained raised bungalow semi in the heart of Hespeler, Cambridge. This legal 3+2 bedroom, 2-bath duplex is perfect for homeowners or investors. Located on a quiet crescent across from Silver Heights Park and close to top schools, shopping, downtown Hespeler, and minutes to Hwy 24 and 401. The bright main level features a spacious living/dining area with large windows, an updated kitchen with breakfast bar, three well-sized bedrooms, and a 4-pc bath. The primary bedroom offers direct access to the backyard deck-perfect for enjoying your morning coffee. The finished basement, with separate entrance, includes two bedrooms, a full kitchen, living area, office, and 3-pc bath-ideal for extended family or rental income. Updates include a new furnace (2019), all windows (2020), private 4-car driveway, and fenced backyard. A turn-key property in a prime location-don't miss this opportunity! (id:59911)
Homelife/miracle Realty Ltd
5207 River Road
Niagara Falls, Ontario
This five (5) Bedroom HOUSE is located in one of the most scenic locations in Ontario - City of NIAGARA Falls directly on RIVER ROAD, which runs along NIAGARA GORGE from the FALLS on towards Niagara-on-the-Lake,and while it can accommodate any family, it also has a BED and BREAKFAST License, which opens earning potential for capable entrepreneur. House is right on the RIVER Road in the FALLS's end of the Bed & Breakfast District. LOCATION ! LOCATION! ~ 1.0 km away from RAINBOW Bridge~1.5 km away from AMERICAN Falls )~ 2.5 km away from HORSESHOE Falls~ 1.4 km to Bus & Railway Station. Direct Exposure to Tourist Traffic along Rover Road. House was used in the 90's as Bed & Breakfast, Recently upgraded to new BB Bylaws, inspected & Licensed and Operational as Bed & Breakfast Business.The House was fitted & upgraded to meet City's Bylaws for operating a BED and BREAKFAST Business and has a City License to accommodate Tourists. Property is right on Niagara Gorge, so at times, depending on wind direction, you can hear the FALLS roaring in a distance. Please note this Offer is for House only, and not for BB business, which is not transferable. Buyer can apply for own license And while the B & B can generate income after Buyer obtains own license, note that Seller gives No Warranty to Buyer for any success of BB operations, which is solely dependent on Buyer's entrepreneurial performance. Buyer shall do own market research and assess own capacities to run BB business. Seller just added 4th room along with parking to BB license and increased rental capacity 25%. *For Additional Property Details Click The Brochure Icon Below* (id:59911)
Ici Source Real Asset Services Inc
1880 Gordon Street Unit# 1003
Guelph, Ontario
Discover the perfect blend of style, convenience, and accessibility at Unit #1003, 1880 Gordon Street. This thoughtfully designed 2-bedroom, 2-bathroom condo is wheelchair-friendly, oering spacious, open-concept living with wide doorways and hallways that ensure ease of movement throughout the unit. Barrier-free entry, wider doorways, and thoughtfully placed xtures make this condo easily navigable for everyone. Enjoy premium nishes, including quartz waterfall counter-tops, custom kitchen mill work, and stainless steel appliances. Hardwood ooring throughout, designer light xtures, and glass showers add a sophisticated touch to every space. Relax by the welcoming replace in the living room or unwind on your private balcony, oering the perfect setting for relaxation. Convenient access to Highway 401, and within close proximity to restaurants, parks, and top-rated schools. With low-maintenance living and accessibility at its core, Unit#1003 provides a luxurious lifestyle. The panoramic views from this stunning suite are truly unforgettable—whether by day or night, the scenery is breathtaking. Located in the prestigious Gordon Square 2, this residence offers a thoughtfully curated selection of amenities designed to elevate everyday living. Stay active in the well-equipped fitness center, featuring everything you need for an effective workout. Perfect your swing year-round with the state-of-the-art golf simulator, or unwind in the spacious residents' lounge, an elegant setting ideal for hosting friends and family with games, billiards, and social gatherings. The Co-Op Bkrg Comm Will Be Reduced to 1% If The Buyer Was Shown The Property By The LB . (id:59911)
Royal LePage Flower City Realty
513 Mapleview Drive E
Innisfil, Ontario
STEPS TO LAKE SIMCOE IN SOUGHT-AFTER CRESCENT HARBOUR! Embrace the lifestyle you’ve been waiting for in this beautifully maintained home tucked into the peaceful Innisfil Crescent Harbour neighbourhood, just steps from Mapleview Park and the stunning Lake Simcoe waterfront. Surrounded by green space and close to hiking trails, golf courses, marinas, and beaches, this location offers the best of nature with everyday convenience just minutes away - including Friday Harbour Resort and the shops and restaurants of Innisfil Beach. Downtown Barrie and Highway 400 are just a short 20-minute drive, making commuting a breeze. Eye-catching curb appeal welcomes you with grey vertical siding, stone accents and a charming covered entry, while the attached 2-car garage with inside entry ensures functional, day-to-day ease. Inside on the main floor enjoy 9 ft ceilings, hardwood floors, a natural gas fireplace, and an open concept kitchen and dining area with granite counters and a walkout to the spacious back deck - ideal for entertaining or dining out in the fresh air. The layout offers plenty of flexibility with a generous loft, a finished basement with a large rec room, and an expansive primary suite complete with walk-in closet, 4-piece ensuite with a double vanity, and serene nature views. Recent updates include new carpet (2024), while a whole-house Generac generator adds extra peace of mind. Don’t miss your chance to call this incredible property home - where comfort, nature, and modern style come together in one unforgettable package! (id:59911)
RE/MAX Hallmark Peggy Hill Group Realty Brokerage
5 Anchorage Crescent Unit# 202
Collingwood, Ontario
Furnished water view condo at Wyldewood Cove! This tastefully decorated 2-bedroom unit offers 1,081 sq ft of stylish, low-maintenance living just minutes from Collingwood and Blue Mountain. One of the largest 2-bedroom layouts in the building, with views of Georgian Bay from your living room and private patio complete with BBQ, custom sunshades, and a retractable screen for added comfort and privacy. Inside, you'll love the modern kitchen with polished concrete countertops, two beautifully renovated bathrooms including an oversized walk-in shower with glass enclosure, smooth ceilings throughout with pot lights, upgraded flooring, and a custom natural stone fireplace perfect for cozy evenings. Too many upgrades to list. Relax at the heated outdoor pool or stay active in the on-site gym. Store your kayaks or paddle boards by the shore to make it easy for you to slip out for sunset paddles. Being sold furnished - just move in and start living your best life. Whether you're downsizing or seeking easy, carefree condo living, this one has it all. Second parking space available but being sold separately. (id:59911)
Exp Realty
52 Monarch Woods Drive
Kitchener, Ontario
A brand new 3-bedroom,3-bathroom detached house situated in the highly sought-after Doon South neighborhood. The main floor boasts a carpet-free layout with an open-concept living area flooded with natural light from large windows. The kitchen is equipped with modern upgrades, stainless steel appliances, ceramic tiles, and granite countertops. Perfect for hosting, the kitchen flows into the living and dining area. Sliding doors off the dining room open to a spacious backyard. Upstairs, you'll find 3 sizable bedrooms with ample natural light. The master bedroom is oversized with a large walk-in closet and ensuite bathroom. Additionally, there is a convenient laundry area on the upper level. The unfinished basement has a separate side entrance and rough-ins for a kitchen and 3-piece bathroom, ideal for a potential in-law suite. Located next to greenspace, this home is centrally positioned near schools, parks, transit, golf, library, grocery stores, restaurants, shopping & and just minutes from 401. Extras: This move-in ready home offers all the amenities at your doorstep. The house is also upgraded with Pot-lights. (id:59911)
Royal LePage Flower City Realty
1057 Severn River Road
Gravenhurst, Ontario
Your Waterfront Escape Awaits on the Severn River | Step into a place where modern comfort meets timeless cottage charm - welcome to your waterfront sanctuary in the heart of Severn Bridge. This fully upgraded home is more than just a retreat; its a lifestyle defined by peace, beauty, and effortless living. Thoughtfully renovated from top to bottom, the home exudes warmth and character with cozy living spaces, a beautifully appointed kitchen, and elegant finishes throughout. Wake up to tranquil river views from your spacious primary suite, complete with a huge walk-in closet, spa-inspired bath, and a walkout to the serene Muskoka room perfect for morning coffee or quiet evening reflection.Entertain effortlessly inside and out. The expansive dock and floating deck invite days of swimming, sunbathing, and unforgettable sunset gatherings. The gently sloped shoreline makes launching a kayak or paddle board a breeze, while the fire pit and horseshoe pit set the scene for laughter-filled nights under the stars.Pet lovers will appreciate the fenced-in area, offering a safe space for four-legged family members to roam. Inside, practical touches like second-floor laundry elevate everyday living, blending convenience with cottage-style comfort.Set in the charming village of Severn Bridge, you're perfectly positioned with boat access to both Lake Couchiching and Sparrow Lake. Whether you're seeking a weekend escape or a full-time home on the water, this property delivers the ideal balance of nature, luxury, and connection.Book your private showing today and discover why life on the Severn River is truly extraordinary. (id:59911)
Engel & Volkers Barrie Brokerage
333 Sea Ray Avenue Unit# 131
Innisfil, Ontario
MOVE-IN READY FULLY FURNISHED CONDO AT FRIDAY HARBOUR WITH LUXURY AMENITIES! Welcome to 333 Sea Ray Avenue Unit 131! Discover the ultimate resort lifestyle in this stunning ground-level, fully furnished 1-bedroom, 1-bathroom unit at Friday Harbour! With fine dining, casual eateries, boutique shopping, golf, a marina, and even a private beach club, every amenity is just steps away. Whether you’re indulging at the spa, relaxing by the outdoor pool and hot tub, or exploring the biking and walking trails in the nearby Nature Reserve, you’ll always find something to enjoy. Enjoy year-round activities from ice skating and seasonal festivals to water sports and more, all within walking distance of your door! Inside, the bright, open-concept layout is stylishly appointed with modern finishes, including a sleek kitchen with stainless steel appliances, subway tile backsplash, and granite countertops. Unwind in your backyard overlooking a serene courtyard. This move-in ready home comes complete with in-suite laundry, a dedicated parking space, and a storage locker. Condo fees include building maintenance, ground maintenance/landscaping, high-speed internet, property management fees and snow removal. Don’t miss out on this incredible opportunity to own this beautiful condo at the one-of-a-kind Friday Harbour Resort! (id:59911)
RE/MAX Hallmark Peggy Hill Group Realty Brokerage
2811 - 60 Frederick Street
Kitchener, Ontario
Welcome to DTK Condo, Downtown Kitchener, with Rapid Transit System right outside the condo.The Sleek Modern 1 Bed + Den, Fully Equipped Kitchen Includes Stainless Steel Appliances, Quartz Countertop and Cabinets with Under Cabinet Lighting. Enjoy Breathtaking view from the full wall of windows and balcony door. The Condo is equipped with Smart Technology & Luxurious Amenities and is located near Conestoga College, University, City Hall, Restaurants, Parks and Entertainment Venues. (id:59911)
Royal LePage Signature Realty
315 - 100 Garment Street
Kitchener, Ontario
Podium Suite With No Neighbours Or Noise Above. 1 Parking Spot, Water, Heat, And High Speed Internet Included! Featuring 12-Foot Ceilings, Pot Lights, High Quality Paint, Open-Concept Living Space, And A Modern Kitchen. Residents Have Access To A Range Of Premium Amenities, Including Fitness Centre, Rooftop Terrace With Barbecues, Pool, Basketball Court, Study Rooms, Party Room, Theatre Room, Bike Storage And Cleaning Area. Bus Stop Is One Minute Away, Just A Few Steps Further To The LRT And Go. Car-Sharing Service Is Available At The Building, As Well Parking Spots Become Available For Rent Regularly. Located In Kitchener's Innovation District, Steps From Major Universities, Schools, Companies Such As Google, KPMG, Deloitte. Don't Miss This Opportunity To Make This Beautiful Condo Your New Home! (id:59911)
On The Block
3093 Travertine Drive
Oakville, Ontario
Beautiful and gently lived-in home located in the vibrant and highly sought-after Preserve West community. This 4-bedroom, 4-bathroom home offers 2,333 sq ft of well-designed living space featuring 9 ceilings on the main floor, an open-concept layout, and $$$ spent on premium upgrades. The kitchen and dining areas walk out to both front and rear decks, and a rare oversized terrace offers the perfect outdoor retreat for summer relaxation or entertaining. Walking distance to top amenities including grocery stores, hospitals, banks, parks, and schools. Easy access to highways 403 and 407 for a stress-free commute. A perfect blend of luxury, convenience, and lifestyle don't miss it! No Pet! No Smoking ! (id:59911)
Bay Street Group Inc.
516 - 2212 Lake Shore Boulevard W
Toronto, Ontario
Lake & City View! West Lake 3. Luxury 1 Bdrm With South/West Views. 1 Parking & 1 Locker included. 9 Ft Ceiling, Floor To Ceiling Windows And Huge Balcony. Modern Kitchen with Granite Countertop, Full Sized S/S Appliances, Open Concept Living, Engineered Hardwood Flooring. This condo offers 24Hr Concierge and world-class amenities, including an indoor pool, jacuzzi, sauna, yoga studio, squash court, rooftop terrace with BBQ areas, game room, library/study space, and guest suites. Steps To The Lake & Humber Bay Park, Beach, Waterfront Walk & Bike Trails, LCBO, Metro, Shoppers, Starbucks, Pet Shop And Nearby Restaurants. Both Metro & Shoppers are accessed by Underground. Plus TTC is at your doorstep, nearby GO train stations and highway for easy commuting. (id:59911)
Homelife New World Realty Inc.
581 Mcroberts Avenue
Toronto, Ontario
Welcome to 581 McRoberts Avenue. Spacious And Clean One Bedroom Apartment With Separate Entrance. Good Size Eat In Kitchen, Close To Eglinton Crosstown Lrt Transit, Fresco Co, Scotiabank, Shoppers Drug Mart, Canadian Tire, All Within Walking Distance. All Inclusive Of Utilities Except Internet. No parking, no smoking and no pets. (id:59911)
Sutton Group Realty Systems Inc.
191 Deane Avenue
Oakville, Ontario
Fully renovated detached bungalow on a spacious pie-shaped corner lot in Oakville, offering huge rental potential with a finished basement apartment. The open-concept main floor features a bright living and dining area with a picture window and a modern kitchen with a center island and stainless steel appliances. The primary bedroom includes a walk-in closet, a three-piece ensuite, and a large window. The second bedroom also has a closet and a window for natural light. The basement apartment is perfect for rental income or extended family living. It includes two bedrooms, a full kitchen, a media room, and a three-piece bathroom, providing a complete living space with privacy. Recent upgrades include a newer kitchen, updated bathrooms, scratchproof flooring, pot lights, newer insulation, furnace, air conditioning, and a high-efficiency tankless water heater. Located in a prime neighborhood, this home is close to a hospital, library, park, public transit, and schools, making it a great choice for families and investors. With a huge backyard and incredible income potential, this move-in-ready home is a fantastic opportunity. Book a showing today! Offers Monday June 16, 2025 @ 2pm please register by 1Pm (id:59911)
RE/MAX Realty Services Inc.
22 Lesmar Drive
Toronto, Ontario
Welcome to 22 Lesmar Drive, an exquisite custom-built modern masterpiece in the prestigious Princess-Rosethorn neighbourhood. This exceptional 4+1 bedroom, 5-bathroom beauty offers over 4,300 square feet of thoughtfully designed living space across three meticulously finished levels. From the moment you arrive, you'll be captivated by the refined craftsmanship and timeless elegance. Step inside to an impressive open-concept main floor featuring 10-foot ceilings, gleaming hardwood flooring, designer lighting, elegant crown mouldings, and a gorgeous real grass-paper accent wall; adding a touch of bold sophistication. At the heart, the chefs kitchen combines elegance and functionality with custom cabinetry, quartz countertops, and a premium Jennair built-in stainless-steel appliances; a 48" dual-fuel range with pot filler, range-hood, 42" black-interior fridge, DW, separate wine fridge and bar sink. For effortless entertaining, enjoy a spacious Butlers Pantry & Servery offering extra storage and prep space. The open-concept layout is bathed in natural light, with clear sightlines over the family room, sundeck and garden. Thoughtful built-ins enhance organization, while a custom gas fireplace, designer mantle, large windows, and chic custom blinds complete this perfect area. Walk-out to the large sundeck, extending the living outdoors, ideal for relaxation & gatherings. Gas BBQ & Fireplace hook-ups! The fenced yard is amazing and prime for your dream pool. Upstairs 4 generous-sized bedrooms all offer hardwood flooring, pot lights & clear views. The primary boasts stunning coffered ceilings, his-and-hers walk-in closets w/ built-ins, and a spa-inspired 5-piece ensuite with double vanity, soaker tub and custom glass shower. The second bedroom includes a 3-piece ensuite and walk-in closet, while the third and fourth (similar size) perfect for siblingsoffer a walk-in and double closet, respectively. Love the large linen closet and luxurious 4-piece family bathroom. (id:59911)
Chestnut Park Real Estate Limited
8 - 83 Nuggett Court
Brampton, Ontario
Great industrial space in convenient and desirable Torbram & Steeles area. Close to major Hwys and transit. Fantastic space for small manufacturing or warehousing. 2510 sq. ft. on main floor and additional 900 sq. ft. of bonus second level office and storage space. Includes 2 bathrooms, 1 on main level and additional on the second level. Also included on second level is a kitchenette and lunch room. No automotive or food use permitted. (id:59911)
Royal LePage Premium One Realty
7226 Torrisdale Lane
Mississauga, Ontario
Welcome to 7226 Torrisdale Lane a bright, fully renovated 3-bedroom, 3-bathroom semi-detached home nestled in the highly desirable Levi Creek enclave of Meadowvale Village, Mississauga. Offering a perfect balance of style, comfort, and functionality, this home is ideal for growing families or anyone seeking a move-in-ready property in a premium location. Located just minutes from top-rated public, Catholic, and French immersion schools, scenic parks, and nature trails, the home also offers convenient access to shopping, public transit, Meadowvale GO Station, and Highways 401 & 407. The interior showcases new hardwood floors, a new furnace and A/C, and a beautifully updated kitchen featuring quartz countertops, a marble backsplash, stainless steel appliances, a gas stove, and an upgraded range hood. Renovated bathrooms and new windows throughout enhance the homes refined comfort and modern appeal. The open-concept finished basement provides valuable additional living spaceperfect for a rec room, home office, or guest suite.Don't miss this rare opportunity to own a beautifully upgraded home in one of Mississauga's most sought-after communities! (id:59911)
Royal LePage Ignite Realty
1469 Livery Lane
Oakville, Ontario
Desirable Glen Abbey. Search No More. Well Maintained 4+1 bedroom with 4 washroom sitting on huge lot 55' * 138' (146') with professional landscape (2020) and private salted pool (2022 Liner, 2019 safety cover) wrapped by mature trees, Along with Deck , perfect for outdoor entertainment. Wider Lot brings a lot of natural lights. Upgraded kitchen has granite counter top, central island, weathered white oak cabinet, breakfast area and modern lightnings. Decent size office sits right beside the main door. Primary bedroom has large walk-in closet and 5pc ensuite. Each room has generous size and garden view. Mature neighbourhood surrounded by Parks, trails, Malls, shops, restaurants, walking distance to Glen Abbey community centre, Top School Zone, Abbey Park HS, well-known Private school Appleby College, easy to access 403. A perfect home is inviting your family. (id:59911)
Gogreen Property Consulting Inc.
321 Wendy Lane
Oakville, Ontario
* 100 Foot Frontage * 4 Car Garage * 6 Car Driveway Parking* The Minute You Step Onto This Property You'll Realize How Special It Is. A Welcoming Front Porch Greets You. Open the Front Door and Be Captivated By the Main Floor Living Space Featuring Vaulted Ceilings. The Kitchen Is An Entertainers' Dream with Island (Tons of Storage!), High End Appliances, and Wine Fridge. The Family Room Features Multiple Seating areas and a Work Space. The Dining Room is Stunning. Sliding Door Walk Out From the Kitchen to The Fabulous Deck. Just Imagine the Family Time You Could Spend Here! The Upper Level Boasts a Large Master Retreat, Walk In Closet and Spa Like 5 Piece Luxurious Bath incl Heated Floor. The 2nd Bedroom and 4 pc. Main Bath with Quartz Countertops, Heated Floor & Built In Make Up Table Complete the Upper Level. Step Down to Den, And 3rd Bedroom Suite with Sliding Door Walkout to the Backyard! Super Convenient Laundry Room with Tub, Built In Counter Top / Storage, Heated Floors, Dog Wash / Shower and Access to the Spectacular 4 Car Garage! The Lower Level Features a Media / Entertainment Recreation Room, and a 4th Bedroom! An Oversized Utility Room adds to the Storage in this house. So much space to spread out! The Entire Property Is Beautifully Landscaped. The Expansive Backyard Has a Gas Line to The BBQ on the Deck Level, Patio, Covered Structure with Wood Burning Fireplace, Garden and Deck Lighting and even an Enclosed Dog Area/Run with Pet Grade Turf!!! Irrigation System. Public School District: Brookdale PS - English JK-8, Pine Grove - French Immersion 2-8, T.A. Blakelock SS just down the street. Lots of Private School Options in Oakville as well - Appleby College approx. 5 minute drive or 20 minute walk! Catholic School District: St. Nicholas CES, St. Thomas Aquinas SS. A wonderful neighbourhood close to the lake, parks, trails, recreational facilities, shopping and restaurants. A Very Unique Home! (id:59911)
RE/MAX Professionals Inc.
7558 Rockhill Road
Mississauga, Ontario
Stunning Detached 3-Bedroom Bungalow on a Premium Lot in Desirable Malton with 2 Bedroom Basement .Don't miss this exceptional opportunity to own a beautifully upgraded detached bungalow in the sought-after area of Malton. this home boasts an open-concept design with a custom upgraded kitchen, featuring a spacious kitchen island, ample cabinetry, modern backsplash, and elegant pot lights throughout. The property is ideally located with easy access to major highways, public transit, the GO Station, schools, shopping centers, and recreational facilities, making it a convenient choice for families and commuters alike. The fully finished basement offers a separate entrance, adding potential for rental income. With its own fireplace, the large and functional basement is designed to accommodate two separate units, each with its own bathroom and private entrance. The exterior of the property includes an interlocking driveway, a concrete backyard, and a spacious garden area. Enjoy outdoor living with a private patio, covered porch, and a large backyard with convenient access via the garage. (id:59911)
RE/MAX Gold Realty Inc.
240 Keeso Lane
Listowel, Ontario
Limited Time Offer: Finished Basement Included - Welcome to 240 Keeso Lane in Listowel. This two-story townhome built by Euro Custom Homes has 2300 sq ft of living space of which 1820 sq ft are on the Main and Second floor and has three bedrooms and three bathrooms. Upon entering the home you will be impressed by the high ceilings and bright living space including the kitchen with ample storage that features a walk-in pantry and island overlooking the open concept living space. Walk through the sliding doors off the back onto your finished deck and enjoy the afternoon sun. The second floor boasts three spacious bedrooms, and two full bathrooms. The primary bedroom has two walk-in closets and the ensuite features a double sink and a tiled shower. The laundry room is ideally located on the second level and features a sink. The property will be finished with sodding, asphalt driveway, and wooden deck off the back. This townhome is ideal for young families looking more living space but still having the comfort of a new build home or professional couples looking for low maintenance home. Tarion Warranty is included with this home. (id:59911)
Coldwell Banker Peter Benninger Realty
135 Reiber Court
Waterloo, Ontario
The absolute BEST that Beechwood West has to offer! THIS is the one you’ve been searching for. This end unit, FREEHOLD townhome has been upgraded & improved from top to bottom and inside out. With over $350,000 invested in improvements over the last 5 years YOU get to inherit the home of your dreams. A formal dining room boasting a crystal chandelier & superb wainscoted walls, a main floor primary bedroom with walk-in closet & ensuite privilege door to a stunning 4 piece bath accented with a granite topped vanity with double undermount sinks and oversized shower with glass sliding doors. You are going to fall in love with the custom designed Chef's kitchen! It's bright and white & features quartz countertops and marble backsplash this kitchen has THREE pull out cutting boards and 2 huge pull out cutlery organizer drawers! Other extras include a double undermount sink, soap dispenser & pantry faucet plus a pull out recycle bin. Your living room has a gas fireplace surrounded by a gorgeous white mantle & a walkout to your patio retreat! Let's explore the lower level. An amazing, spacious recreation room with a stunning black wall mounted electric fireplace & the perfect games area complimented with a wet bar finished with a 9'6 granite counter. Be sure to explore the ample drawers in the cabinet. Deep drawers plus 3 unique wine storage drawers too! Lastly tons of storage & a full 4 piece bathroom. There is a 2nd bedroom or guest room on the lofted area that offers a large walk-in closet & a 3 piece ensuite with a quartz undermount sink. The exterior of the home offer very little maintenance for you. A double wide concrete drive, recent concrete walkways and a superb concrete and stone patio and handy storage shed! Here are just some of the extras...ALL flooring has been replaced with hardwoods, ceramics & luxury vinyl plank. California shutter throughout (even the garage), all new light fixtures, epoxy floor in the garage & so much more. A complete list is available. (id:59911)
RE/MAX Solid Gold Realty (Ii) Ltd.
3 Shaftsbury Drive
Kitchener, Ontario
Beautifully Renovated 3-Bedroom Semi in Prime Stanley Park Location! This freshly updated semi-detached home sits on a fully fenced, deep corner lot-perfect for growing families. Enjoy brand-new flooring and fresh paint throughout. The large eat-in kitchen boasts granite countertops, offering both style and functionality. Walk out from the dining room to your large backyard featuring gardens, a deck for relaxing or entertaining guests. The landscaped driveway with patio stones comfortably fits four vehicles. Located just minutes from shopping , schools, a community centre and public transit. Don't miss this incredible value! (id:59911)
RE/MAX Solid Gold Realty (Ii) Ltd.
11 Aitken Court
Fergus, Ontario
With over 4000 sq ft of finish living space this single detach all brick home with over $200,000 upgrades sits on a quiet Crescent. Concrete driveway that wraps around its balcony leads to double door 10ft main floor. Hardwood main floor that boast its private double glass door Den and dinning room, Fully upgraded kitchen, Back Splash, Granite Counter, Built in Stainless steel stove and microwave, Pot lights ,Gas fire place. Double Glass door leads to a private deck with gas BBQ hook ups. Led by hardwood stairs to the upper level which boast 4 bedrooms including 2 Primary bedrooms. Primary bedroom walking 10 x 12 closet. Completely finish basement with bedroom and full washroom, Wet bar, Huge rec room .Basement stairway leads to to an extra build double garage.Just too much to mention !!! Shows AAA !!! A MUST SEE !!! (id:59911)
Adana Homes A Canadian Realty Inc.
