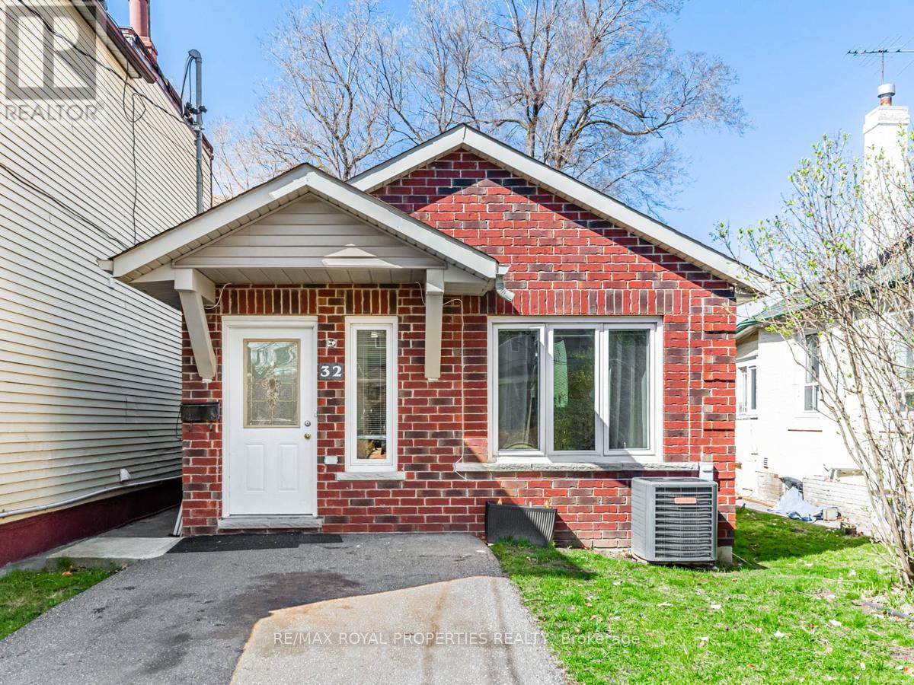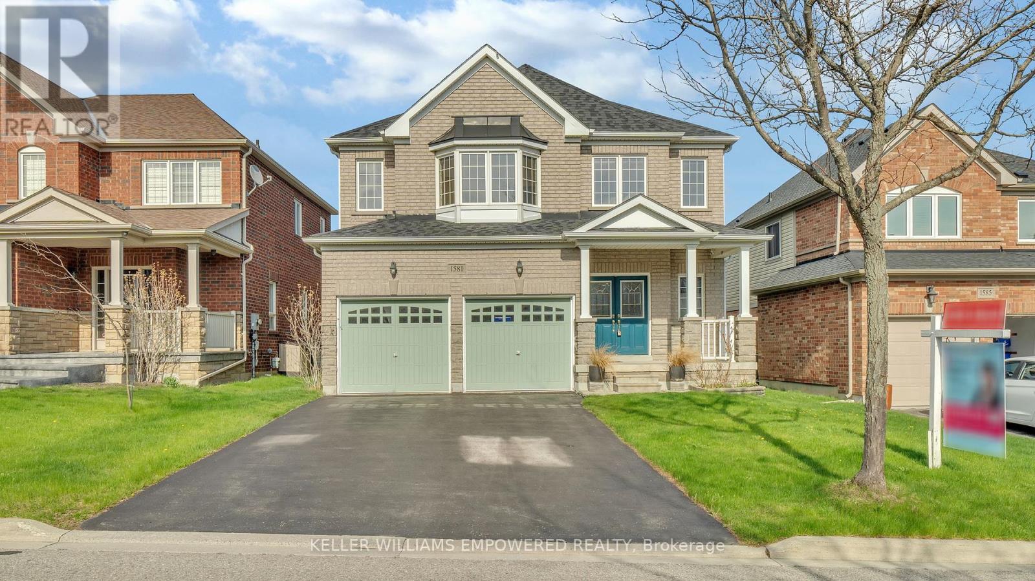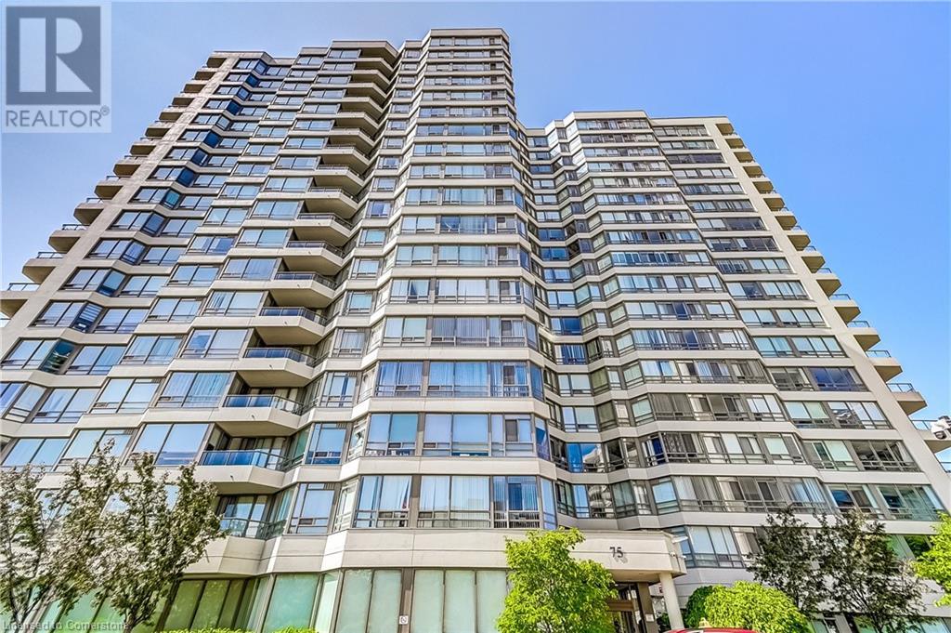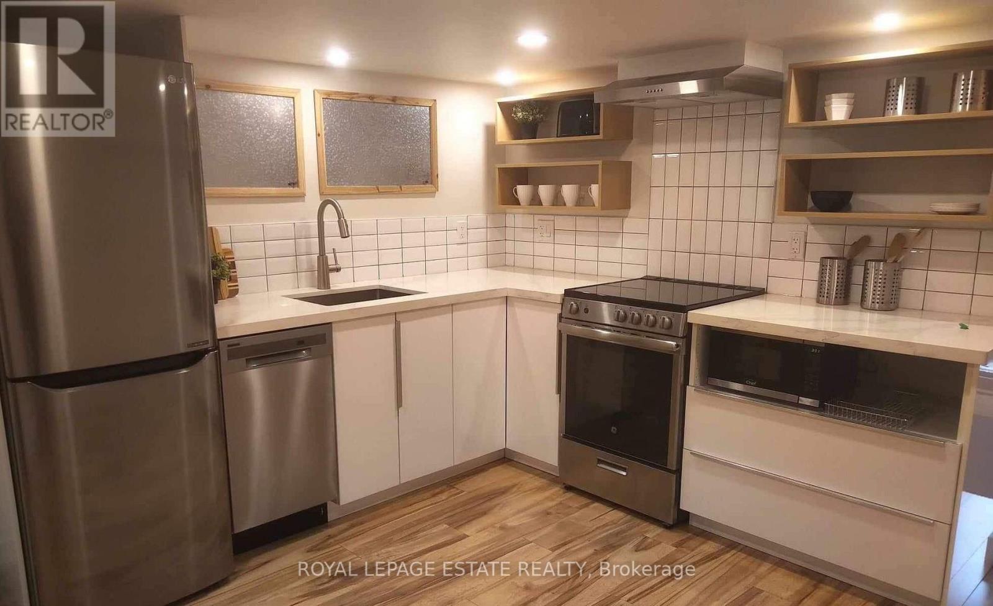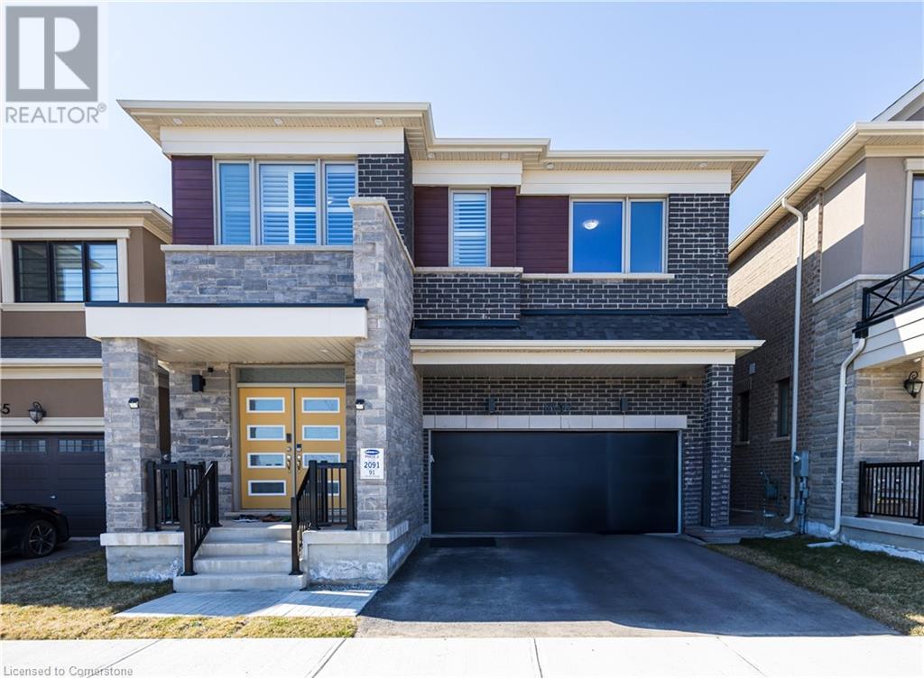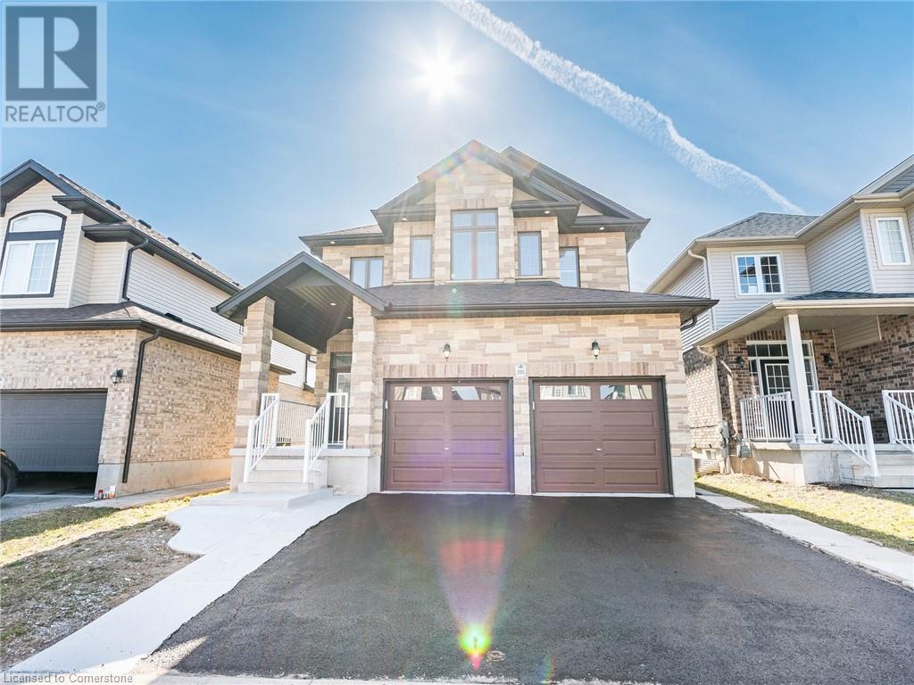14 Marriner Crescent
Ajax, Ontario
Premium End Lot Detached Home With Over 2300 Sqft!!! Don't Miss This Rarely Offered In Most Desired North Ajax Community Walking Distance To Top Ranked Schools, Audley Rec Center, Library, Splash Pad, Tennis, Skate Park, Surrounded By Walking Trails and Close To Transit & Shops/Grocery. Main Floor Boasts Rich Dark Hardwood Floors, Potlights, Huge Gourmet Kitchen With Centre Island, Quartz Counters, Backsplash & S/S Appliances. Walk Out To Private Maintenance Free Yard W/ Interlock Patio. Family Room Overlooks Kitchen W/Gas Fireplace Perfect For Entertaining, Offers Additional Living Room At Front Of Home. 2nd Floor Features 4 Large Bedrooms, Primary Offers Wall-To-Wall Closets and 4 Pc Ensuite Bath. Looking For Combined Living Or In-Law Suite For The Multi-Gen Families ** Separate Entrance To Finished Basement Features Laminate Floors and Potlights, Additional Full Kitchen Area W/ Eat In, 4 Pc Bath and x/Lrg 5th Bedroom W/ Dbl Closets. Roof ('19) Furnace ('20) (id:59911)
RE/MAX Hallmark First Group Realty Ltd.
32 St Dunstan Drive
Toronto, Ontario
Location, Location and Location. Next to Victoria Park Subway Station. This Charming Property is the Perfect Starter Home for Anyone Looking for a Comfortable, Convenient, & Practical Living. This 2 + 2 Bedroom, 1 Washroom Home Features Beautiful Laminate Floors. One 3 piece washroom is a rough-in in the basement. The Di Ni Ng Room is Spacious Enough to Accommodate Dinner Parties. The Primary Bedroom is a Real Highlight of This Property. You Can Wake Up Every Morning to the Soot Hi Ng Sounds of Nature and Enjoy Your Mor Ni Ng Coffee in Complete Peace. The Finished Bsmt is Another Fantastic Feature of This Home, Depending on Your Needs, This Space Can Be Used as a Rec Room or a Home Office. This Makes It an Excel Ient Choice for Anyone Looking for a Prime Location (id:59911)
RE/MAX Royal Properties Realty
25 Parkland Road
Toronto, Ontario
One block from both Blantyre PS and Blantyre Park, you can't ask for a more kid friendly location! This custom built home is bright & airy and features an amazing first-floor layout that is open concept while defining each space at the same time. The wrap around kitchen is definitely the heart of this home - with an oversized island with waterfall counters, a luxury appliance package and a built-in desk with 3 large windows overlooking the yard. Open to the family room, with a gas burning fireplace and lots of millwork, the house just flows. And don't miss the powder room tucked out of the way! Upstairs, the hallway is flooded with natural light from a large skylight, the primary ensuite is massive - with it's own 5pc ensuite featuring double vanity, soaker tub and glass shower, a sizable walk-in closet and a private balcony for enjoying your morning coffee! The second bedroom is spacious and the soaring ceilings provide a feeling of even more space. With 2 bathrooms serving the 3 kids rooms - say goodbye to arguing over who has been in the bathroom too long! And check out that laundry room - built out with custom storage and a wash sink! The lower level is truly special in this home - a massive rec room with ceiling mounted projector and pull down screen provides the perfect setting for movie night. It also walks directly out to the backyard (saving kids running through the home) as well as direct entry into the garage. The 5th bedroom features a semi-ensuite bathroom and there is plenty of storage space. Ready to move in, the backyard is set with a premium swing set and play structure! (id:59911)
RE/MAX Hallmark Realty Ltd.
1581 Pennel Drive
Oshawa, Ontario
Spacious Custom Built Detached Home Close To 3000 Sf House In The Sought After Community of Taunton In North Oshawa; Mins To Mall, School, Restaurant, Plaza, Entertainment, Costco, Highway, Etc. Hardwood Flooring, Big Windows, TWO SKYLIGHTS!! Kitchen W/ Center Island & Double Sink & Double Chef Desk, Upgraded Height Cabinets; 5 Pc Ensuite Master Bedroom. Two bedrooms have walk-in closets!! Windows In All Bathrooms & Laundry Room including the powder room!! Direct Access from Garage to House. Super Long Driveway with NO Sidewalk, Can park maximum 8 cars. Full-Sized Basement With Roughed-In Bath, A Good Size Deck to Walk Out to Backyard. Professional Landscaping & Interlock in the backyard. (id:59911)
Keller Williams Empowered Realty
15 Briar Dale Boulevard
Toronto, Ontario
It's your time to have it all! This custom built home, only 6 doors from Blanytre Park, offers nearly 3,500ft of finished living space. The main floor offers boasts ceilings, a cozy living room grounded by a gas burning fireplace, a massive dining room to host family & friends, a main floor family room & gorgeous kitchen with oversized island and a walk-in pantry that walks out to the South facing backyard with wrap-around deck and hot tub. Don't miss the convenient main floor powder room. Upstairs, the vaulted ceilings offer a feeling of grandeur and the 3 skylights flood the space with natural light. The primary suite is spacious and features a walkthrough closet on your way to your 5pc spa-like primary ensuite which features double vanities, a soaker tub and a glass shower offering body sprayers. The 3 additional bedrooms are generously sized and the hall bath also features a double vanity. No more up & down the stairs with laundry! The second floor laundry room is a beautiful/bright space with lots of storage and a wash sink. Downstairs, you walk directly into the spacious rec room with plush broadloom carpet and will also find the 5th bedroom, 4th bathroom, a cold storage room, large utility room and a place at the bottom of the stairs for overflow jackets & boots. Since moving in, the current owners have replaced the shingled roof, installed a new furnace & hot water tank, upgraded the windows, installed a smart garage door opener that allows Amazon deliveries to be dropped securely and added a heater in the garage. Who doesn't love getting into a warm car on a Winter morning!? With offers anytime, this home offers unrivalled value in a family friendly community a short walk to Kingston Road Village and all the shops & dining it offers. (id:59911)
RE/MAX Hallmark Realty Ltd.
75 King Street E Unit# 1105
Mississauga, Ontario
Welcome to this beautifully updated, bright and spacious Corner Unit, offering North East views of the city. Enjoy natural light pouring through large windows and relax in the solarium, perfect for taking in the scenery. This move-in-ready unit features 2 bedrooms, 2 full bathrooms and updated kitchen with stainless steel appliances, stone backsplash, pot lights and breakfast bar. Hardwood flooring throughout. The primary bedroom offers a large closet and a 4-piece ensuite with a separate shower stall, providing a private retreat. Ensuite laundry (stacked washer and dryer), 1 parking space and a locker. Enjoy a wide range of exceptional amenities including an exercise room, indoor pool, party room, sauna, visitor parking, security, guest suites, and even a car wash. The building itself has been well maintained, with a recently renovated lobby and hallways, and security on duty during evenings, weekends, and holidays. Located within walking distance to public transit, shopping, restaurants, schools, and the upcoming LRT line, this condo offers ultimate convenience. Easy access to highways and nearby hospitals further enhance the appeal. This is a must-see property for anyone seeking comfort, style, and convenience. Don’t miss your chance to make this condo your new home! **EXTRAS Maintenance Fee Includes: Heat, Hydro, Water, Cable Tv, Internet, CAC, Building Insurance, Parking And Common Elements** (id:59911)
Royal LePage Signature Realty
Bsmt - 32 Pape Avenue
Toronto, Ontario
Beautifully updated, modern one-bedroom basement apartment located in the heart of Leslieville, just steps to the Queen Streetcar, cafes, restaurants, unique shops and all the charm the neighbourhood has to offer. Features a modern kitchen with stainless steel appliances, a sleek contemporary bathroom, ensuite laundry, and a private entrance. Utilities are included. Ceiling height approximately 6'1". Don't miss this opportunity to live in one of the most vibrant neighbourhoods in the east end. (id:59911)
Royal LePage Estate Realty
1659 Whitlock Avenue
Milton, Ontario
Discover this stunning, newly built detached home nestled on a peaceful street in Milton. Boasting 5 spacious bedrooms and 4 luxurious bathrooms, this property offers ample space for a growing family. Enjoy the convenience of 4 parking spaces. The property boasts a separate side door entry to Basement, providing an excellent opportunity for potential rental income or a private in-law suite. **Over $80K spent in upgrades. Inside, prepare to be impressed by a chef's kitchen, perfect for culinary enthusiasts, and a bath oasis designed for ultimate relaxation. Premium hardwood flooring flows throughout the home. This exceptional property also features more than $80,000 in upgrades, adding significant value and style. Commuting is a breeze with easy access to major highways and transit options. Don't miss this opportunity to own a truly upgraded home! (id:59911)
77 Avery Crescent Unit# 18
St. Catharines, Ontario
Allure on Avery — a captivating detached home near the north end of St. Catharines blends luxury, flexibility, and convenience with maintenance-free living with snow removal and grass cutting included. Backing onto a picturesque golf course, this upgraded home features a spacious 2-car garage and a rare two-storey deck, offering serene views and a premium lifestyle. Inside, the open-concept main floor is adorned with modern light fixtures and quality finishes. The gourmet kitchen boasts granite countertops, stainless steel appliances, and a stylish backsplash. It flows seamlessly into a sophisticated dining area and a bright living room with a cozy fireplace. Large windows flood the space with natural light and offer unobstructed views of the green fairways. Upstairs, the primary bedroom impresses with a 4-piece ensuite featuring a spa-style soaker tub, glass shower, walk-in closet, and a designer accent wall. Two additional bedrooms offer comfort for family or guests, while a large den/office provides versatility and can be easily converted into a fourth bedroom. The fully finished walk-out basement adds even more functionality with a dedicated podcast studio—ideal for content creation or remote work—a full bathroom, and a spacious family room that opens directly to the lower deck and backyard. Outdoor living is elevated with the two-storey deck, complete with a natural gas hookup for grilling or morning coffee surrounded by lush greenery and no rear neighbours for added privacy. Located just minutes from Highway QEW, this home offers quick access to Brock University, Niagara Falls, Niagara-on-the-Lake wineries, and the Outlet Collection at Niagara. Whether you’re commuting, enjoying fine wine, or indulging in retail therapy, everything is at your fingertips. This home is more than a place to live—it’s a lifestyle destination. Don’t miss the opportunity to own this beautifully designed, move-in-ready home in one of St. Catharines’ most desirable communities (id:59911)
Exp Realty Of Canada Inc
4026 Fracchioni Drive
Beamsville, Ontario
Welcome to an exceptional residence nestled in the heart of Beamsville, Ontario—an esteemed enclave within Niagara’s celebrated wine country. This executive end-unit townhouse exemplifies refined living, offering an impressive 4+1 bedrooms and 4 bathrooms across a thoughtfully designed layout that seamlessly blends elegance with everyday functionality. Bathed in abundant natural light, this end-unit benefits from additional windows that illuminate its contemporary interior, showcasing wide-plank hardwood flooring, upscale finishes, and a harmonious open-concept design. The main level is anchored by an entertainer’s kitchen—a true culinary showpiece—featuring an expansive quartz island, sleek white surfaces, premium appliances, and custom cabinetry. From here, walk out to a private deck, seating area with gazebo and lush backyard with no rear neighbours, offering a tranquil retreat ideal for al fresco dining or quiet reflection. The upper level reveals four generously sized bedrooms, including a primary suite complete with a spa-like ensuite and walk-in closet. The fully finished basement enhances the home’s versatility, ideal for use as a guest suite, home office, media lounge, or fitness studio. An oversized double-height garage provides both functionality and architectural flair, while an integrated EV charging station underscores the home’s commitment to modern, sustainable living. Situated minutes from world-class wineries, boutique shops, scenic trails, and with seamless access to the QEW, this residence offers a rare combination of contemporary luxury and countryside charm. Perfectly poised for discerning buyers seeking elevated living in one of Niagara’s most picturesque and connected communities. (id:59911)
Exp Realty Of Canada Inc
225 Watervale Crescent
Kitchener, Ontario
Welcome To 225 Watervale Cr, Kitchener ! Located on a quite Crescent in a Desirable & High Demand Area of Lackner Woods | {{Detached 2 Car Garage, 4+2 Bedrooms Plus Office On The 2nd Floor, 4 Washrooms with FINISHED 2 BEDROOM LEGAL BASEMENT WITH SEPARATE SIDE ENTRANCE, FullKitchen & Full Washroom | Approximately 3000 Square Feet of Living Space | 2016 Built |Freshly Painted Throughout The House With Neutral Color | Double Door Entry | 9 FootCeiling on The Main Floor and 9 Foot Ceiling on The 2nd Floor | State of The Art Main FloorPlan With Separate Living & Family | Pot Lights On The Main Floor | Hardwood FloorsThroughout The Main Floor | Upgraded Porcelain Tiles Throughout The main floor | Lot's ofDirect Natural Light Throughout The House & Throughout The Day | Kitchen With PremiumUpgrades Features 42 Inch High Cabinets, Granite Kitchen Counter Tops, Backsplash and StainlessSteel Appliances | Convenient Main Floor Laundry With Front Loaded Washer & Dryer Side BySide | Upper Floor Features 9 Foot Ceiling and 4 Bedrooms With Huge Primary Bedroom WithWalk-in Closet | Upgraded Primary Bedroom 5 pc Ensuite With Double Sink, Quartz CounterTops, Plenty of Extra Cabinets and Huge Standing Shower | Another 4 pc Washroom on The UpperFloor Features Quartz Counter Top and Tub | Legal 2 Bedroom Basement With Full Kitchen andFull Washroom That Comes With Legal Separate Entrance To The Basement | Upgraded RectangularTiles in The Basement and Other Two Bedrooms features Laminate Floors | Lot's of Light in TheBasement With Huge Windows & All Light Basement Door | Plenty of Pot Lights In The Basement| Brand New Hot Water Tank Replaced April 14th, 2025 | Seeing is Believing, Come Check ThisIncredibly Clean House | {{{{{Won't Last Long}}}}} [[[[[Shows A++++++++]]]]] (id:59911)
RE/MAX Millennium Real Estate
704 Stone Church Road E
Hamilton, Ontario
Welcome to This All-Brick and Stone Bungalow in the Heart of Hamilton's Desirable Eleanor Neighborhood. Built in 2008, This Home Features 3+3 Bedrooms, 9 Ft Ceilings, and Great Curb Appeal. The Main Floor Offers a Spacious Living Room, Two Full Bathrooms, Three Large Bedrooms, and a Well-Equipped Kitchen With Stainless Steel Appliances and a Built-in Dishwasher. The Fully Finished Basement Has a Separate Entrance, Three Bedrooms, a Full Kitchen, and Its Own Laundry, Ideal for Extended Family or Rental Income. With an Extended Driveway Fitting up to Six Cars and Two Separate Laundry Areas, This Home Suits Upsizers, Downsizers, or Investors Alike. Close to Top-Rated Schools, Shopping, Transit, Major Highways, Mohawk College, and Just a Short Drive to Ancaster, this Location Offers Both Comfort and Convenience. (id:59911)
RE/MAX Realty Services Inc

