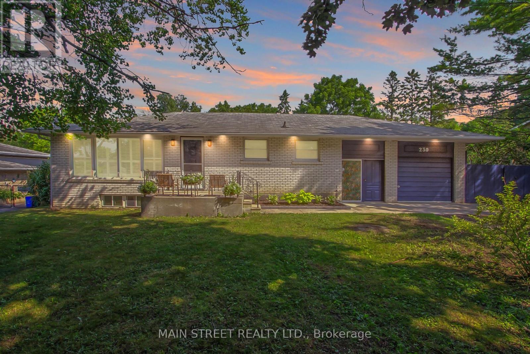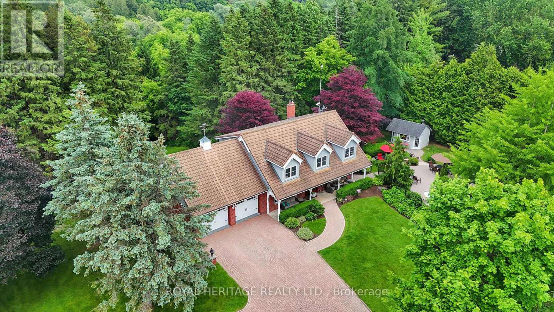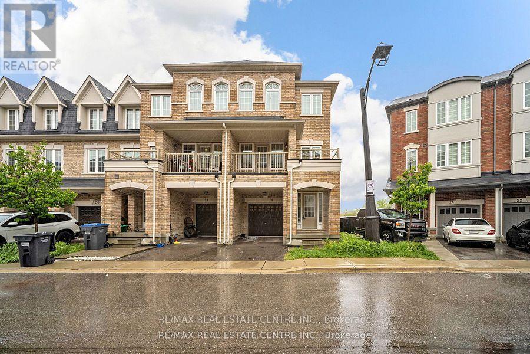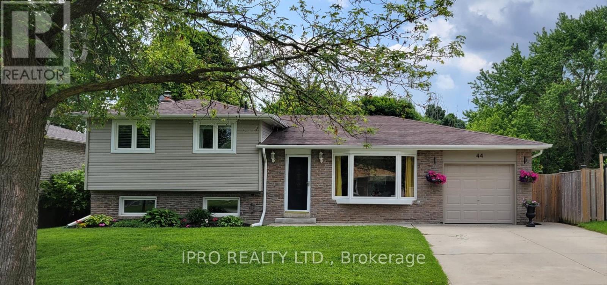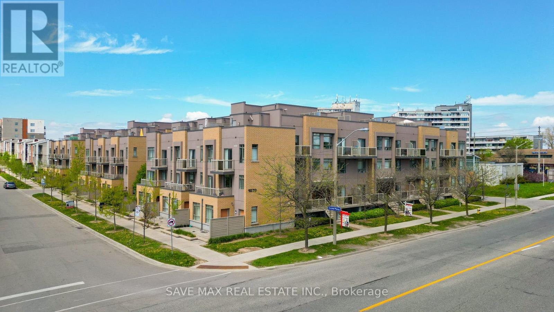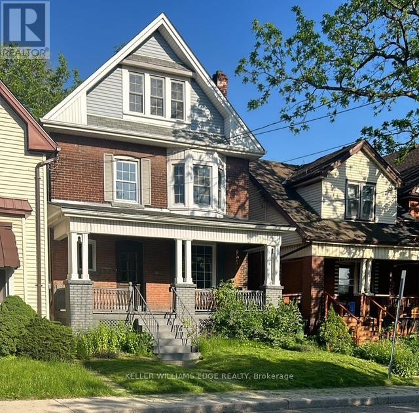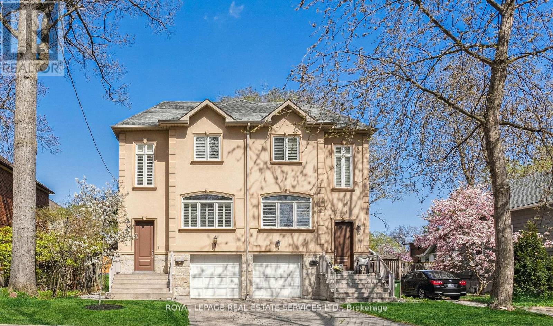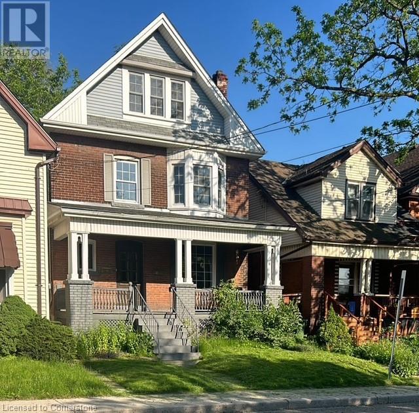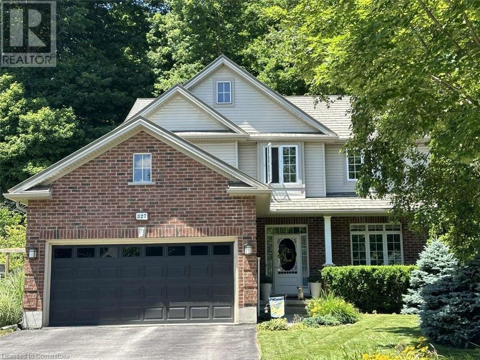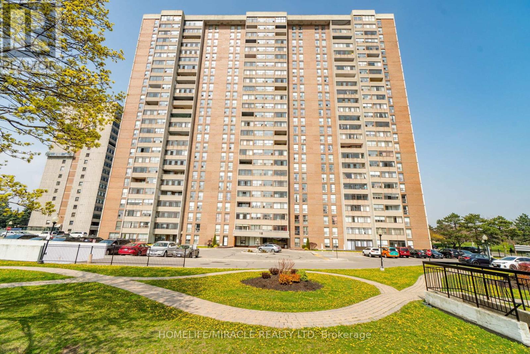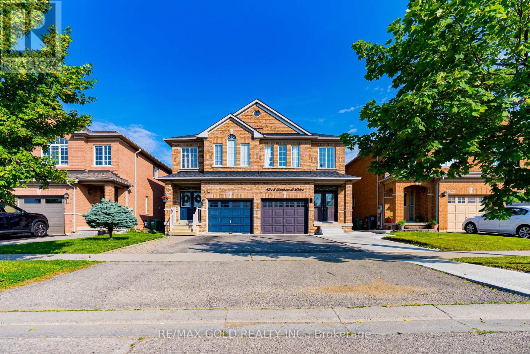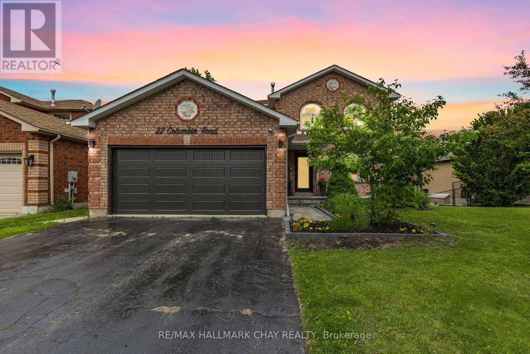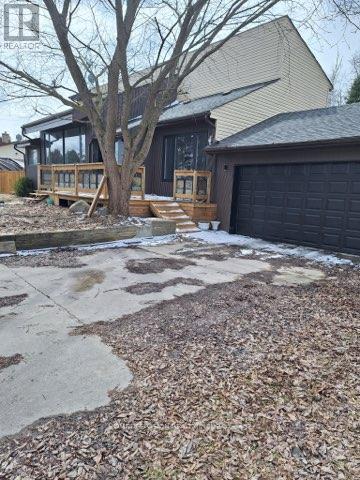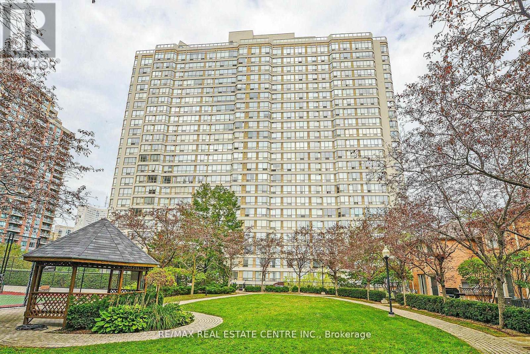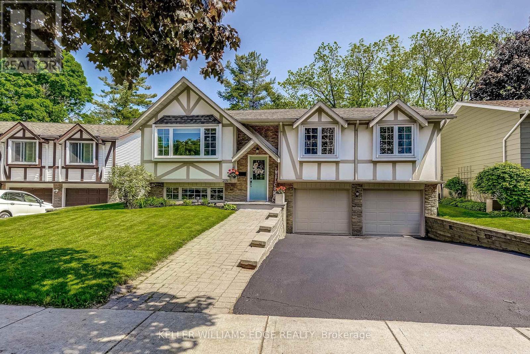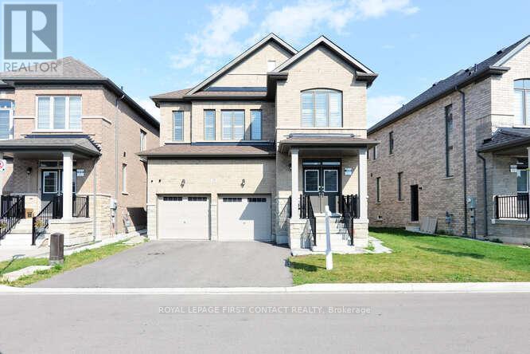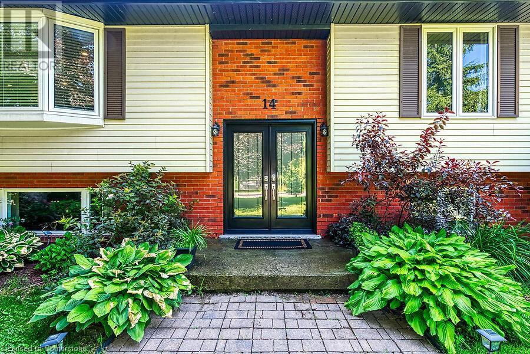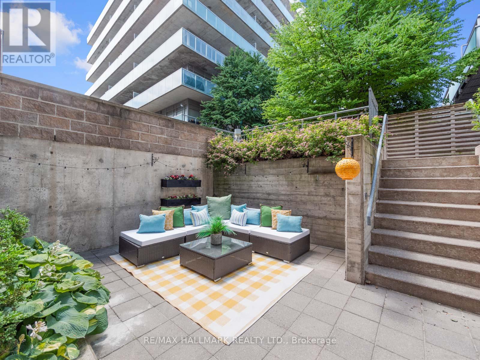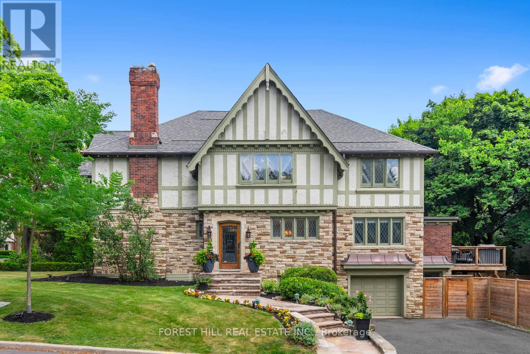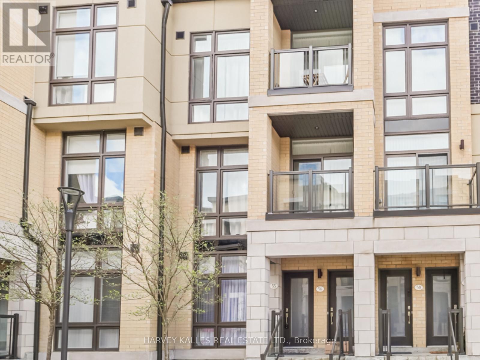2001 - 80 Absolute Avenue
Mississauga, Ontario
***2 side-by-side parking spots and a locker located close by the elevator.*** Step into this bright, open-concept suite featuring soaring 9' ceilings and breathtaking, unobstructed views of both the lake and city skyline from your private balcony. Stylish engineered hardwood flooring, Primary Room with custom built-ins offering both elegance and functionality. The modern kitchen boasts granite countertops, stainless steel appliances, and a convenient breakfast bar perfect for entertaining.Versatile den with doors and closet can easily serve as a second bedroom or office. Enjoy two full bathrooms for added comfort and convenience.Unbeatable location just steps from Square One, transit, dining, and all the vibrant amenities of Mississaugas City Centre. (id:59911)
Right At Home Realty
230 Boyers Side Road
Georgina, Ontario
Amazing bungalow situated on a large lot on one of the most desired streets in North Keswick. Nestled back off the road surrounded by trees and no neighbours behind makes you feel like you are living in the country but a short drive to town. Large windows in Livingroom offers lots of natural sunlight and the main floor plan flows into each room.This 3+2 bungalow offers room for an extended family to live comfortable and enough parking for 10 cars. Separate entrance to the enclosed breezeway and basement adds to the comforts of the home. Large backyard allows seclusion and peace and quiet with a park like setting and back up generator power if the hydro goes out. Come and see this property you wont be disappointed!!! (id:59911)
Main Street Realty Ltd.
7302 Rosehurst Drive
Mississauga, Ontario
Welcome to this stunning 4-Bedrooms home in Mississauga's sought-after Lisgar community! This spacious 2-story detached residence features 4 bright bedrooms, a fully finished basement for recreation and personal use, and four bathrooms, perfect for a growing family. Located in a prime area close to schools, this home is surrounded by lush parks, playground with quick access to Highways 401 and 407, as well as convenient public transit options like GO Transit and Miway bus services. Plus, enjoy nearby shopping malls for all your retail and dining needs. Don't miss the chance to make this beautiful house your new home! (id:59911)
City-Pro Realty Inc.
4585 Coronation Road
Whitby, Ontario
Watch stunning multi-media drone video in full screen! Welcome to your secluded country estate on 10 forested acres in north Whitby. A peaceful, quiet retreat where luxury, nature, and privacy come together in perfect harmony with over 4,000 sq ft of impressive living space. Set well back from the road, this exceptional property offers an idyllic setting, just minutes from the 412, 407, and a stress-free commute to Toronto. A long, winding private interlocking driveway leads through mature trees to a timeless 2-storey home with classic colonial charm. Elegant dormers grace the roofline, adding architectural character and standout curb appeal. Inside, the home is thoughtfully designed and beautifully updated including a showpiece kitchen renovated in 2023, featuring premium appliances, custom cabinetry, and designer finishes. Beneath the 3-car garage lies a fully finished gym with its own separate exterior entrance, offering exceptional flexibility for fitness, a studio, or even a professional grade setup. Step outside and immerse yourself in nature: a sparkling in-ground pool, landscaped gardens, and your own private woodland trails await. Lynde Creek winds gently through the property, adding natural beauty and a sense of calm. Nearby, the Heber Down Conservation Area offers even more outdoor adventure with hiking, biking, and scenic vistas just minutes away. A spacious barn with heated workshop provides endless possibilities ideal for hobbyists, contractors, or creative ventures. This is more than a home it's a rare lifestyle opportunity that combines executive comfort with true country serenity. Unlike anything else on the market. Motivated seller has already purchased another property. (id:59911)
Royal Heritage Realty Ltd.
26 Miami Grove
Brampton, Ontario
Stunning Freehold Townhouse Backing Onto a Ravine in Desirable Heart Lake! Welcome to this beautifully maintained 3-bedroom END UNIT townhouse offering 2,010 sq ft above grade (as per MPAC), plus a spacious, unfinished basement ( Walk Out ) with a separate rear entrance perfect for future income potential or customization. This is an ideal opportunity for first-time home buyers or savvy investors! Located on a quiet, low-traffic street in the sought-after Heart Lake community, this home backs onto a private ravine with no rear neighbors, offering tranquility and privacy. Just minutes to Hwy 410, Trinity Common Mall, schools, parks, and public transit, its a location that balances convenience and natural beauty. Enjoy breathtaking views of the prestigious Turnberry Golf Club from your bright, open-concept kitchen, which offers ample cabinet space and overlooks the lush backyard. The home features 9 ft ceilings, modern finishes, and an abundance of natural light throughout. The spacious family and great rooms provide versatile space for entertaining or relaxing. Upstairs, the primary bedroom boasts a walk-in closet, ensuite bathroom, and private balcony your own personal retreat. The second and third bedrooms are generously sized and easily fit queen-sized beds.Step outside to a good-sized backyard, perfect for summer gatherings or enjoying the serene ravine setting. (id:59911)
RE/MAX Real Estate Centre Inc.
Lower - 5321 Mcfarren Boulevard
Mississauga, Ontario
Gorgeous 2 Bedroom Bungalow Lower Portion Unique Layout Entrance from Main Door, Backing Onto The Woods!! Open Concept Kitchen, Spacious Dining/Eat In Area Opens to 2nd entrance from Backyard, Spacious Master Bedroom W/4Pc Ensuite, Ensuite laundry, Lot of Sunlight, Spacious Living rooms, The Inground Pool in Backyard Offers Summer Enjoyment. Extras: Relax On The Stone Patio W/An Aprox.34-Foot Awning Giving You Shade When Wanted, Top-rated John Fraser Secondary School. Walk T Streetsville GO Station, Close To Erin Mills Shopping Centre, Hyw 403, 401.An (id:59911)
RE/MAX Real Estate Centre Inc.
44 Metcalfe Court
Halton Hills, Ontario
** RAVINE COURT HOME SHOWS BEAUTIFULLY INSIDE WITH JUST FINISHED KITCHEN RENOVATION** Stunning ravine property with a private backyard located close to the end of this quiet cul de sac giving extra privacy. This home is strategically located within walking distance to schools and parks. The direct access to the Hungry Hollow trail system offers the possibility of serene walks, not only of the trail system itself, but to the downtown area to explore the shops, library, fairgrounds and farmers market. Perfect family home with main living levels showcase hardwood floors, newer Front Bay Window, gorgeous ravine views from the kitchen, family and dining rooms and a woodburning fireplace in the family room. Upstairs you will find 3 good sized bedrooms, Hardwood Floors and the main 4-piece bathroom. The primary Bedroom has the added benefit of a 2-piece ensuite and a large closet. Lower Level has just been fully redone with Office/Bedroom, Family Room and Laundry Room. Book your private showing and experience your lifestyle in this move in ready home. (id:59911)
Ipro Realty Ltd.
314 - 1070 Progress Avenue
Toronto, Ontario
Modern 2 Bed, 2 Bath Stacked Townhome with Rooftop Terrace in Prime Scarborough Location in a well-managed, family-friendly complex. This functional, open-concept layout offers a sun-filled living/dining area, modern kitchen with quality finishes, and spacious bedrooms with ample closet space. Enjoy outdoor living with a private balcony and large rooftop terrace ideal for BBQs, entertaining, or relaxing. Key Features :Open-concept layout with contemporary finishes Primary bedroom .In-unit laundry One exclusive-use parking spot Secure locker for additional storage Low maintenance fees covering building insurance, snow removal ,building maintenance , roof maintenance & common areas Unbeatable Location: Directly across from park & public library , recreation center, Walk to top-rated Burrow Hall Public School , grocery stores, shops, restaurants & the Chinese Cultural Centre Minutes to Centennial College & Scarborough Town Centre .Easy access to Hwy 401 & TTC at doorstep An exceptional opportunity for first-time buyers, families, downsizers, or investors. Move-in ready and offering great value in a vibrant Scarborough community! (id:59911)
Save Max Real Estate Inc.
78 Dundurn Street N
Hamilton, Ontario
Spacious Brick Home in Hamilton's Desirable Strathcona Neighborhood. Welcome to this large, charming brick home nestled in the heart of he sought-after Strathcona neighborhood in downtown Hamilton. Perfectly located within walking distace to parks, popular restaurants, schools, and with quick access to the highway and GO Transit - convenience meets lifestlye here. The versatile property features six bedrooms and two kitchens, offering plenty of space for a large family or potential for multi-generational living. A separate side entrance to the basement adds flexibility for in-law accommodation or future income potential. Additional highlights include a detached garage and laneway access,providing ample parking and storage - a rare find in the downtown core. Don't miss this opportunity to own a spacious home in one of Hamilton's most vibrant and walkable communities. (id:59911)
Keller Williams Edge Realty
63 Long Branch Avenue
Toronto, Ontario
Perfectly situated on the neighbourhood's namesake street, this newly built gem blends contemporary design with comfort and convenience, offering the ideal sanctuary for modern family living. Spanning over 2,000 square feet of beautifully appointed living space, this 3-bedroom, 4-bathroom home is a masterclass in functional elegance. From the moment you step inside, you're greeted by sweeping sightlines that draw you through the open-concept main floor and into a sun-drenched private yard. The gourmet kitchen, thoughtfully designed for both daily living and entertaining, seamlessly connects to the dining and living areas, with a walkout to a raised deck perfect for alfresco dining or weekend gatherings. Upstairs, retreat to the primary suite, a true haven featuring a generous walk-in closet and a spa-inspired ensuite. Two additional spacious bedrooms offer ample storage and share a well-appointed bathroom ideal for growing families or guests. The fully finished lower level offers a versatile multipurpose space; perfect as a media room, home office, gym, or play area tailored to fit your lifestyle needs. Set in the heart of vibrant Long Branch, you're just moments from local cafes, boutiques, top-rated restaurants, and the scenic waterfront. Whether you're starting your day with a lakeside stroll or cycling the Waterfront Trail, the neighbourhood offers unmatched access to nature, recreation, and urban charm. 63 Long Branch Avenue is more than just a home, it's a lifestyle - because life is simply better in Long Branch. (id:59911)
Royal LePage Real Estate Services Ltd.
1 - 22 Brennan Avenue
Barrie, Ontario
Recently Renovated The Whole Upper Floor Unit! Large Kitchen With Dining And Living Room; Lots Of Windows And Storage! Bright And Spacious! Very Cozy For Family Gathering; Two Sizable Bedrooms With Large Windows; Master Bed With Wallk-In Closet! Share 30% of Utility ! 2 Parkings included!! Coin Laundry in the building! Min Walk To Minet's Point Park!!! Enjoy Various Water Activities All Around The Year! Close To Allandale Go/Downtown/Supermarket/Restaurants! (id:59911)
Master's Trust Realty Inc.
217 Main Street
Brock, Ontario
Unique Bungalow Style house located in Beaverton. This spacious 4-bedroom, 3-bathroom(2 Ensuite) home features laminate flooring throughout, with tile flooring in the kitchen. The open-concept design is accentuated by modern pot lights, creating a bright and welcoming atmosphere. The property includes an attached garage with space for 2 vehicles inside and additional driveway parking for 4 vehicles. The exterior boasts a combination of brick, shingle, and vinyl siding, providing both durability and aesthetic appeal. Situated near the beach, this home is ideally located just 30 minutes from Orillia, Lindsay, and Sutton, and less than 1.5 hours from Toronto. This prime location is close to Lake Simcoe, schools, stores, a marina, parks, beaches, a community center, a church, and a curling rink. The basement is currently being developed into a legal suite with its own separate entrance. Upon completion, it will feature two bedrooms, one 3 pc washroom, a kitchen, and durable vinyl and tile flooring throughout. This functional, self-contained space will offer flexibility for guests and family, adding both convenience and value to the home. (id:59911)
Lucky Homes Realty
4205 - 10 Navy Wharf Court
Toronto, Ontario
Perched high above the city in one of downtown Toronto's most desirable addresses, this exclusive sub-penthouse condo offers a rare opportunity to live in a piece of the skyline with epic views of the CN Tower, Rogers Centre, and shimmering Lake Ontario. This sophisticated residence combines luxury, style, and convenience in a space designed to impress. Boasting enhanced ceiling height and stunning floor-to-ceiling windows, the unit is bathed in natural light by day and transforms into a glittering oasis by night. Whether you're sipping your morning coffee or hosting friends for the evening, the open-concept living space provides a breathtaking backdrop that changes with every hour. Step out onto your private balcony to watch concerts and sports events live at the Rogers Centre no ticket required. It's like having front-row seats from the comfort of home. Currently being renovated to wide plank white oak flooring throughout adding warmth and elegance, complemented by fresh paint and an updated kitchen which will be both modern and functional. Located just steps from Toronto's vibrant waterfront, acclaimed restaurants, theatres, and nightlife, this condo offers the ultimate urban lifestyle. World-class building amenities include a 24-hour concierge, indoor pool, state-of-the-art gym, guest suites, and more all designed to enhance your daily living experience. Perfect for professionals and families seeking a one-of-a-kind downtown home, this sub-penthouse is more than a condo its a front-row seat to the best of Toronto. Don't miss your chance to live above it all. (id:59911)
Sotheby's International Realty Canada
78 Dundurn Street N
Hamilton, Ontario
Spacious Brick Home in Hamilton's Desirable Strathcona Neighbourhood. Welcome to this large, cahrming brick home nestled in the heart of the sough-after Strathcona neighbourhood in downtown Hamilton. Perfectly located within walking distance to parks, popular restuarants, schools, and with quick access to the highway and GO Transit - convenience meets lifestlye here. This versatile property features six bedrooms and two kitchens, offering plenty of space for a large family or potential for multi-generational living. A separate side entrance to the basement adds felxibility for in-law accommodation or future income potential. Additonal highlights include a detached garage and laneway access, providing ample parking and storage - a rare find in the downtown core. Don't miss this opportunity to own a spacious home in one of Hamilton's most vibrant and walkable communities. (id:59911)
Keller Williams Edge Realty
327 Richmeadow Road
London, Ontario
For more info on this property, please click the Brochure button. Roomy 2200 square foot custom built home nestled on a gorgeous 60 foot pie shaped lot with 75 feet backing onto Clara Brenton Woods. The main floor features 9 foot ceilings and crown moulding. A custom-built fieldstone gas fireplace is the focal point of the spacious living room with large windows that allow you to enjoy the natural beauty of a private backyard and woods beyond. The eat-in kitchen has been newly updated. A front office completes the main floor. Patio doors lead to a spacious deck with hot tub with a fully fenced yard with your own gate access to the trails of Clara Brenton Woods. The private yard features abundant gardens, small playhouse, garden shed and a pond. The second floor features a laundry room with custom cabinetry and cast iron laundry sink. 2 oversized bedrooms feature new carpeting and custom closets. The principal suite features hardwood flooring, a walk-in closet and a spa-like ensuite with heated floors, steam shower and stand-alone soaker tub. The fully finished lower level features a large recreation room, additional bedroom and 3 piece bathroom. Other updates include a steel roof with 50 year warranty, new eavestroughs and downspouting, fully insulated and heated garage, and custom closet in the front hall. Don’t miss out on this family home in a sought after neighbourhood with all the amenities you are looking for, including excellent schools and shopping close by! (id:59911)
Easy List Realty Ltd.
18 Knightsbridge Road
Brampton, Ontario
Welcome to Unit 206 at 18 Knightsbridge Rd a bright and spacious 1 bedroom + den condo in one of Bramptons most convenient locations! This unit offers hardwood floors throughout, a good-sized den (perfect for a small office or extra storage), and a private balcony to enjoy some fresh air. One of the biggest perks? All utilities are included heat, hydro, and water so your monthly costs stay simple and predictable. Located just steps from Bramalea City Centre, Chinguacousy Park, and Bramalea GO Station, you're close to shopping, transit, schools, and everything you need. Whether you're a first-time buyer, downsizing, or investing, this condo is a great find and at a price in the low $400s, its priced to sell. Dont miss out! (id:59911)
Homelife/miracle Realty Ltd
3 Hobart Gardens
Brampton, Ontario
Modern look 3+1 Bed Room and 2+2 Washrooms with extra one spot parking!! Corner Freehold Townhouse For Sale!! New paint, updated kitchen with ceiling pot light!!! High Demand Location!! All High-Efficiency Appliances!! Lots of Privacy!! Bright and Spacious 3 Bedroom Plus Den or One /B/R with Attached 2 Pc washroom!! Modern Eat-In Kitchen With S/S appliances. 9 feet ceiling, Private Driveway And Backyard, No Side Walk. Close to 410 Highway and Trinity Mall, School and parks!! See virtual tour!! (id:59911)
Century 21 Millennium Inc.
3218 Camberwell Drive
Mississauga, Ontario
Experience elevated living in this beautifully crafted GreenPark-built home, where exceptional design meets everyday comfort in a spacious, trendy open-concept layout. Attractive kitchen with enough storage space, Hardwood floor through the house, new stairs, well updated washroom. Backyard is neat and clean to enjoy the sunny weather. Skip the long builder wait and step into a move-in-ready residence that exudes style and functionality from the moment you arrive. The striking exterior features professionally finished interlocking walkways and a charming front porch, creating a warm and welcoming curb appeal. Inside, you'll find a bright and airy main level enhanced by tasteful designer décor, modern finishes, and a seamless flow between the living, dining, and kitchen areas-perfect for both relaxed family living and effortless entertaining. Every corner of this home reflects quality craftsmanship and thoughtful upgrades, offering a space that is both visually impressive and functionally smart. Whether you're a first-time buyer or looking to upgrade to a more refined lifestyle, this turnkey property delivers unmatched value, comfort, and sophistication-making it a must-see you can show and sell with confidence!!!| (id:59911)
RE/MAX Gold Realty Inc.
K - 209 North Park Street
Belleville, Ontario
Quick possession on this 2 storey, 4 bedrooms, 2 bath, end unit suite. This unit is quietly tucked away in the corner of the complex overlooking Green-space. This unit boasts a walkout to inviting quiet patio. Only steps away to Riverside park, waterfront trail, playground, splash pad and public transit. Conveniently located to Quinte Mall, Hwy 401, Quinte Sports Centre, Regional shopping and restaurants. A great investment or first time buyers property. Parking for this unit is very close to suite entrance for convenience. The patio walk-out makes for easy entry/exit for your pet or child to some green space and you can watch while they play. Bring your decorating ideas and then build some sweat equity here! **EXTRAS** This end unit contains a sump pump for this bank of units. The Property Management issues a small yearly cheque to reimburse for electricity used. (id:59911)
Royal LePage Proalliance Realty
22 Columbia Road
Barrie, Ontario
Stunning Updated 4+1 Bedroom Home Backing onto Serene Green Space in Desirable Holly Area. MAIN LEVEL: Newly renovated kitchen, SS Appliances, stunning quartz countertops & matching backsplash. 2 pc guest bathroom. New hardwood and tile floors throughout main floor and upstairs. New vanities & light fixtures. Open concept design perfect for family gatherings flows seamlessly into dining, living room, & the family room with a gas fireplace leads to the upper deck, offering breathtaking views of the private backyard and lush green space beyond, with no homes behind. UPPER LEVEL: 4 bedrooms with new remote fans & lighting, generous master suite has walk in closet & ensuite bath. Upstairs includes a second 4 pc bath with new vinyl wall and convenient second floor laundry. A skylight brightens the hallways and stairs. BASEMENT: Fully finished basement offers abundant possibilities with it's spacious layout as a teenager retreat, a recreation room or In-law suite. It features a kitchen area, separate bedroom, bathroom, laundry and living area with a second fireplace. The basement walks out to a covered deck, extending the living space even further. EXTERIOR: fully fenced (pool sized) backyard with 2 sheds for extra storage, stone steps leading down the side of the house. New interlock for front porch & walkway. This home is a rare find, offering both elegance and practicality in a prime location. Don't miss the chance to make it yours. (id:59911)
RE/MAX Hallmark Chay Realty
3780 George Johnston Road
Springwater, Ontario
6 bedroom 5 washroom, in this totally renovated home (from stud) featuring an open concept with the 20 ft high great room, kitchen with all new upgraded appliances island with built-in wine rack, dining room with skylight, breakfast area with walk -out to 27' deck and a 22' master bedroom with brand new 3 piece ensuite and with a finished basement featuring a kitchen, living room and 2 bedrooms with washer and dryer and 3 piece washroom plus storage area. Other main features 1 yr old furnace(owned), new roof , new designer vinyl siding on front of home, 150 lot backing on to bush, storage shed, stone walkway around whole property, the whole house completely done. pot lights throughout, newer window thoughout and new front porch and two new decks "Just Move In" (id:59911)
Homelife/vision Realty Inc.
776 Monck Road
Kawartha Lakes, Ontario
Discover an exceptional opportunity to own a spacious 6-bedroom, 3-bathroom side split home set on a stunning riverfront property on over 7 Acres. This charming residence features cedar siding, metal roof, main floor laundry, vaulted ceilings, and large, updated windows that invite ample natural light. The home is warmed by multiple heat sources, including a cozy propane fireplace installed in 2014 and an outdoor wood boiler. Ideal for a large family or multiple generations, the house boasts 3 above-grade kitchens, 3 living rooms, numerous walkouts, and wooden decks. Outdoor enthusiasts will love the property's frontage along Head River, complete with a deck overlooking 2 sets of rapids. Additional features include a 1,500 sq. ft. heated shop with great exposure along Monck Rd., a metal driveshed, outbuildings, chicken/duck coops, an above-ground pool, a pond surrounded by trees, and scenic views. The location is perfect for nature lovers, being close to many lakes, Crown Land, ATV/snowmobile trails, and more. An easy 20 minute drive to Rama or Atherley Narrows. This home offers both tranquility and adventure right at your doorstep. (id:59911)
RE/MAX Crosstown Realty Inc.
67 Chelmsford Avenue
Toronto, Ontario
Renovated 4-level side split home with 4 bedrooms & Huge family room! Massive 59 x 150 foot lot size. Large 2,204 square feet (above grade floor area as per Mpac). Brand new open concept kitchen with Brand new cabinets, new quartz counter tops & new stainless steel appliances. All bathrooms in the house are brand new. Brand new flooring throughout. Brand New staircase & glass railings . Brand new massive picture window in living & Dining room. Enlarged family room on the ground floor . Brand New modern style pot lights that can shine light upwards towards ceiling & downwards to the floor. Upgraded new smooth ceilings. Newly upgraded Large Deck and new glass railings. Many windows have been replaced. Upgraded Double front door with glass insert... INCLUDES: Brand New Stainless steel fridge, Brand New Stainless steel stove, Brand New stainless steel dishwasher, washer, dryer, Furnace 2020. Ac 2020...*** Excellent location in North York near Yonge / Bathurst / Drewry. Close to many schools, parks, shops , restaurants, & TTC transit. *** (id:59911)
Century 21 Atria Realty Inc.
10419 County Road 503
Highlands East, Ontario
Welcome home. This raised bungalow with a partially finished basement , featuring 2 beds and 1 bath is waiting for you. All the hard work is done and is move in ready. The Lot has been 90% cleared and and a private drive off the shared entrance takes you into your own private oasis. Newer metal roof, furnace, AC, flooring, insulation, fixtures and more. Storage, no problem. A large new shed has been added to the property for toys and more. The covered deck features another storage shed and a handy walk way into the main part of the house. (id:59911)
Ball Real Estate Inc.
309 - 7171 Yonge Street
Markham, Ontario
Welcome to World on Yonge Where Luxury, Convenience & Lifestyle Converge at the Border of Toronto & Thornhill! This bright and spacious 1+1 bedroom condo features soaring 10-ft ceilings, floor-to-ceiling windows, and a massive private balcony perfect for relaxing or entertaining. The sleek modern kitchen is ideal for home cooks, and the den offers a flexible space for a home office or guest room. Comes with 1 premium parking spot. Move-in ready and available furnished or unfurnished.Residents enjoy resort-style amenities: 24-hour concierge, indoor pool, 2 fitness centres, sauna, guest suites, party rooms, and more. Direct indoor access to World on Yonges shopping complex including Galleria Supermarket, Organic Grocery, Restaurants, Cafes, Medical Offices, and TTC / YRT transit, Boat Taxi's. An unbeatable location close to major highways, top schools, and parks.Ideal for professionals or couples live in comfort and style with everything you need at your doorstep! (id:59911)
Royal LePage Your Community Realty
57 Burfield Avenue
Hamilton, Ontario
This 3+1 bedroom, 1.5 bath beauty in the heart of Huntington Park impresses from the moment you walk in. Light-filled living spaces, great flow and room for everyone make it the perfect place to kick off your next chapter. Love to entertain? You'll flip for the epic 4-season room, complete with a pool table and space to catch every big game in style. It's the ultimate year-round hangout. This home is built to last with a 2-year-old metal roof and rutter guards on all eavestroughs, giving you peace of mind through every season. Set in a family-friendly neighbourhood with top-rated schools, plus easy acess to bus routes, restaurants and shopping, this location is as convenient as it is welcoming. Turn the key and get ready to call 57 Burfield Ave home! (id:59911)
Century 21 Heritage Group Ltd.
17 Eden Park Drive
Brampton, Ontario
NEWLY RENOVATED FULLY UPGRADED CONDO TOWN HOME Nestled in the Heart of Southgate Community of Brampton...Close to Go Station Features Bright & Spacious Living Room Full of Natural Light Walks Out to Privately Fenced Backyard with Stone Patio Perfect for Summer BBQs with Friends and Family with Back Gate access to the Street Behind...Upper Level with Dining Area Great for Family with Beautiful Upgraded Brand New Kitchen with Quartz Counter Top; 3 Generous Sized Bedrooms; 2 Full Brand New Washrooms; Professionally Finished Basement with Rec Room with Full Washroom...Single Car Garage with One Parking on Driveway...Ready to Move in Home for Growing Family/First Time Buyers...A MUST SEE HOME (id:59911)
RE/MAX Gold Realty Inc.
1805 - 55 Elm Drive
Mississauga, Ontario
Beautiful Condo In The Heart of Mississauga, Renovated , Huge Bedroom, 2 Washrooms, Sun-Filled Wrap Around Corner Unit. Freshly Painted 5 pc Ensuite with Walk- Closet. Grand Kitchen/Dining Area+ Much More Absolutely Gorgeous!!! (id:59911)
RE/MAX Real Estate Centre Inc.
2019 Golden Briar Trail
Oakville, Ontario
Spacious primary bedroom for lease in a two-story detached home, featuring a private 4-piece ensuite washroom. Enjoy shared access to a well-equipped kitchen and comfortable living room. Located in a quiet, desirable neighborhood, with easy access to shopping centers, major highways, the Go station, and Sheridan College. Heat, water and hydro included. Furniture provided. Students are preferred. (id:59911)
Homelife Landmark Realty Inc.
2181 Lancaster Crescent
Burlington, Ontario
Welcome to this beautifully updated and meticulously maintained family home, nestled on a quiet street in the heart of Burlingtons desirable Brant Hills neighbourhood. Situated on a lush, private pie shaped lot, surrounded by mature trees, hostas and peonies, and a stately pear tree as its centerpiece. The backyard offers a rare retreat with no rear neighbours, backing directly onto the scenic and historic Ireland House Museum. Step inside to discover high-quality finishes throughout, including locally sourced walnut hardwood floors, classic trim, and fresh professional painting in timeless Benjamin Moore "Simply White". The open-concept main floor is perfect for family living and entertaining, featuring a spacious living and dining area with oversized sliding patio doors leading to your private deck and landscaped backyard oasis. The stunning chefs kitchen has been fully renovated with entertaining in mind. Highlights include a large walnut island with deep sink, Inwood custom cabinetry, floating shelves with integrated lighting, a secondary prep sink, and a gas range stove. Generous kitchen windows frame serene views of the backyard, with a cedar deck, pergola, and a fenced-in pool surrounded by vibrant, mature gardens. Upstairs, you'll find 3 spacious bedrooms filled with natural light and ample closet space. All bedroom and lower level flooring was replaced in 2022 for a fresh, modern feel. The fully finished lower level offers a large bedroom and family room, complete with custom built-ins, a cozy gas fireplace, and a full 3-piece bathroom perfect for guests or a growing family. Additional features include indoor access to the double car garage and recent refinishing of walnut hardwood floors (2025) and newly sanded and stained exterior deck (2025). This home seamlessly blends comfort, style, and functionality, both indoors and out. Don't miss this rare opportunity to own a turnkey property in one of Burlingtons most family-friendly communities! (id:59911)
Keller Williams Edge Realty
14 6th Concession E
Hamilton, Ontario
Beautifully maintained and updated Raised ranch on a stunning lot. With almost half an acre, this private treed property is close to town but provides the beauty of rural living. You'll have your own oasis with a on-ground pool, new deck and gazebo. It is an entertainers dream. Inside it has been renovated top to bottom. Enjoy the designer kitchen that overlooks the main floor. A bonus sunroom with access to the backyard. 3 spacious bedrooms including a Master with a new en-suite and large window to enjoy the back yard. In the bright basement with oversize windows you'll find a large family room, bedroom, bathroom and laundry and convenient inside access to the huge double car garage. This is a fabulous family home and ready to move in. (id:59911)
Rockhaven Realty Inc.
222 Boardwalk Way
Thames Centre, Ontario
Introducing this stunning, nearly-new 4-bedroom, 3-bathroom home ideally located in the sought-after Millpond Community in the heart of Dorchester. Spacious design of over 2,600 sqft, this home blends modern elegance with practical living. Step inside to a grand open-to-above foyer that sets an inviting tone. The main floor boasts a spacious great room and dining area, flowing seamlessly into a contemporary chefs dream kitchen featuring quartz waterfall countertops, premium stainless steel appliances, and a sleek, functional layout. The den on the main level offers flexibility perfect as a home office, additional bedroom, or cozy family room. Upstairs, the luxurious primary suite offers a spa-like 5-piece ensuite and a walk-in closet, while two additional bathrooms serve the remaining bedrooms. Located just minutes from Highway 401 and close to everyday conveniences like Shoppers Drug Mart, No Frills, Pizza Hut, Tim Hortons, and McDonald's, this home offers comfort, style, and unbeatable convenience. Extras: Stainless Steel Appliances (Fridge, Gas Stove, Dishwasher, Washer & Dryer)All ELFs. (id:59911)
Century 21 People's Choice Realty Inc.
1 - 44 Toronto Street
Barrie, Ontario
Affordable, all inclusive 1 bedroom apartment just steps to Barrie's vibrant waterfront and exciting downtown amenities. This apartment is perfect for someone seeking an affordable option that doesn't compromise on comfort. Brimming with character, this all inclusive rental offers an exposed brick feature wall, kitchen with under cabinet lighting, high ceilings, 4pc bath with shower and tub, tenant controlled heat and central air conditioning. Private side entrance with a good size porch for tenant's use. Coin operated laundry onsite, well cared for building and 1 parking space available if tenant has a car. (id:59911)
Royal LePage First Contact Realty
4566 Lloydtown-Aurora Road
King, Ontario
Perfect 3 Bedroom Bungalow on a rare 1-acre lot in Kings family-friendly Pottageville community * Open concept layout * Freshly painted throughout * Modern flooring * Smooth ceilings * Pot lights * Upgraded bathroom with stylish finishes * Spacious living & dining room * Kitchen with peninsula, extended cabinets, glass doors & custom backsplash * Wood stove * Primary bedroom walks out to sundeck * Large windows with beautiful natural light * Move-in ready with great future build potential an incredible opportunity to live now and build later in one of the areas most sought-after pockets, among custom multi-million dollar homes * Double car garage with ample storage * Lovely views of private outdoor oasis * Mature trees & peaceful pond * Just minutes from Hwy 400, Hwy 27, shopping & top local amenities * Must see! Don't miss! (id:59911)
Homelife Eagle Realty Inc.
624 - 7950 Bathurst Street
Vaughan, Ontario
Welcome to #624 7950 Bathurst St, a beautifully designed suite in a 3.5-acre master-planned community. This unique layout features a kitchen facing the living room rather than running beside it maximizing your usable living space without compromising on kitchen storage or function! Enjoy abundant natural light and an oversized balcony with private, quiet, views of the landscaped courtyard. Conveniently located with York Region and VIVA Transit stops at your doorstep and close to top-rated schools, parks, golf courses, and vibrant green spaces. The building offers premium amenities including a modern fitness centre, party room, a basketball court, and 24/7 concierge. (id:59911)
Property.ca Inc.
24 Bachelor Street
Brampton, Ontario
Just 3 Years New - Detached home in Northwest Brampton!!! Spacious 4BR and 4 WR Detached Home with Separate Entrance and finished Legal Basement(2BR + Den and 2 Washrooms) - Approx. Total sq.ft 3050 incl. basement. Feature includes: High Ceilings, High Quality California Shutters all thru the house, pot lights on the main floor, coffered ceiling in Primary Bedroom, freshly painted, legal side-entrance, legal basement apartment, 2 Refrigerators, 1 Dishwasher, 2 sets of washer/dryer, 2 stoves and 2 Over the range-hoods. (id:59911)
Royal LePage First Contact Realty
426 - 11 Bronte Road
Oakville, Ontario
Experience luxury waterfront living in the heart of Bronte Harbour! Welcome to The Shores, one of Oakvilles most sought-after condo residences, offering unmatched amenities, breathtaking lake views, and an exceptional lifestyle. This beautifully appointed 1-bedroom + den suite comes complete with 1 parking spot and a locker, perfect for professionals, couples, or downsizers seeking refined urban living by the water. Step inside and be impressed by the designer decor, open-concept layout, and modern finishes throughout. The kitchen features granite countertops, a stylish backsplash, stainless steel appliances, and a breakfast bar ideal for entertaining or everyday meals. The living room opens to a large balcony with a stunning panoramic view, perfect for morning coffee or evening relaxation. The den offers versatile space for a home office or guest area, while the spacious bathroom and bedroom provide comfort and style. Beyond your suite, indulge in resort-style amenities: soak up the sun at the rooftop pool, unwind in the hot tub or cabanas, host gatherings at the BBQ area, or relax indoors with access to a theatre room, billiards lounge, wine snug, party rooms, guest suites, gym, yoga studio, dog spa, library, and car wash station. Everything is designed to elevate your everyday life. Located just steps from the lake, marina, parks, shops, restaurants, and trails, youll enjoy the charm of Bronte Village and the peaceful beauty of the waterfront. With excellent transit options, great schools, and vibrant community amenities, this location truly has it all. Dont miss your chance to live in one of Oakvilles premier waterfront communities. This is more than just a condo its a lifestyle. Book your private showing today! (id:59911)
Royal LePage Real Estate Associates
108 - 9085 Jane Street
Vaughan, Ontario
Awesome location, live in a luxury resort style building close to all amenities - Vaughan Mills Shopping Mall, Tim Hortons, Gas Station, Wonderland, Transit on doorstep, Well secured building with 24 hours conceirge/security, gym, media room, seasonal terrace on 13th floor to enjoy spring to fall evenings along with open balcony and many more. Owned parking spot & locker along with plenty of visitors parking underground. (id:59911)
Royal LePage Signature Realty
4806 - 195 Commerce Street
Vaughan, Ontario
Awesome Location and Brand New Luxury Festival |Condos Tower-B, the 48th Floor 2 Bedroom, 2washroom unit! European Style open concept Layout w/Large South West -Facing unit enjoying panoramic city views. Floor-To-Ceiling Windows Fill The Space With Natural Light. Sleek finishes, the gourmet kitchen equipped with high-end built in appliances. Located In The Vibrant Vaughan Metropolitan Centre (VMC). Steps to The Vaughan Metropolitan Subway Station and Hyw 400.Surrounded By Shopping, Entertainment, Restaurant, Costco, IKEA, Walmart, Cineplex, YMCA and many more ......!! Don't miss your chance to live in luxury and convenience book your private showing today and be the first to call this stunning condo home! (id:59911)
Royal LePage Signature Realty
14 6th Concession E
Millgrove, Ontario
Beautifully maintained and updated Raised ranch on a stunning lot. With almost half an acre, this private treed property is close to town but provides the beauty of rural living. You'll have your own oasis with a on-ground pool, new deck and gazebo. It is an entertainers dream. Inside it has been renovated top to bottom. Enjoy the designer kitchen that overlooks the main floor. A bonus sunroom with access to the backyard. 3 spacious bedrooms including a Master with a new en-suite and large window to enjoy the back yard. In the bright basement with oversize windows you'll find a large family room, bedroom, bathroom and laundry and convenient inside access to the huge double car garage. This is a fabulous family home and ready to move in. (id:59911)
Rockhaven Realty Inc.
1 - 42 Boston Avenue
Toronto, Ontario
Step into homeownership with confidence in this beautifully updated 1-bedroom, 1-bath condo townhouse nestled in one of Torontos most vibrant and walkable communities, Leslieville. With nearly 700sqft of thoughtfully designed living space, this bright and airy home offers the perfect blend of style, function, and location. The main floor welcomes you with soaring 9-foot ceilings and floor-to-ceiling west-facing windows that flood the space with natural light. The open-concept layout makes everyday living and entertaining a breeze, anchored by a sleek kitchen featuring stainless steel appliances, a centre island, and ample counter space. Relax or work from home in the spacious living area that opens onto your own private west-facing terrace an oversized outdoor retreat complete with a gas BBQ hookup, ideal for entertaining or winding down at sunset. The serene primary bedroom features custom built-in closets, a stylish accent wall, and a large east-facing window for gentle morning light. The renovated four-piece bath includes a rain shower-head for a spa-like experience. Located in a secure, gated community with concierge service, a party room, pet-friendly policies, visitor parking, and underground parking with built-in bike racks. Just steps from Leslieville's best shops, restaurants, cafes, and parks including Jimmie Simpson & minutes from the TTC, the future Ontario Line, and downtown Toronto. Whether you're a first-time buyer or savvy investor, this is a rare opportunity to own a turnkey home in one of the city's most connected neighbourhoods. (id:59911)
RE/MAX Hallmark Realty Ltd.
4111 - 210 Victoria Street
Toronto, Ontario
Stunning Corner Unit W/Breath Taking North and West City View, Wrapped by Sun-Filled Floor to Ceiling Windows. Enjoy living in Down Town Core in a Hotel Like Amenities, Steps from Eaton Centre, Theaters, Subway, Restaurants and much more! Unit has just been re-painted and professionally cleaned, Underground Parking available for extra fee! (id:59911)
Right At Home Realty
421 - 30 Inn On The Park Drive
Toronto, Ontario
Luxurious 3-bedroom, 3-washroom condo at Auberge on the Park offering approximately 1,200 sq ft of Bright, Open-concept living space*Premium suite finishes throughout Two private balconies for relaxing or entertaining Includes 1 underground parking spot *Located in the desirable North York community at Leslie & Eglinton *Elegant French-inspired interior design and amenity spaces* Access to first-class building amenities including an outdoor pool, state-of-the-art fitness centre, on-site dog park, and dog-washing stations Steps to the trails and natural beauty of Sunnybrook Park and Don River Valley Park Convenient access to the Eglinton LRT, DVP, Shops at Don Mills, Real Canadian Superstore, Costco, and more. A perfect blend of modern luxury and urban convenience in a tranquil, park-inspired setting. (id:59911)
RE/MAX Partners Realty Inc.
39 Ava Road
Toronto, Ontario
Welcome to 39 Ava Road! An exceptional family home positioned on the S/E corner of Ava Rd & Rosemary Rd, in coveted Forest Hill South, attracts attention w/its stately, captivating curb appeal. Nestled on a generous 47xll0 ft lot in one of Toronto's most prestigious neighbourhoods, and offers approx 4,700sqft of luxurious living space. A thoughtfully designed centre hall floor plan blends refined entertaining w/everyday comfort. Expansive principal rms are adorned w/exquisite millwork, incl meticulously crafted wainscoting & crown moldings, sophisticated designer details that enrich the home's warm, inviting character. The custom-designed kitchen featuring clever design choices for functionality & beauty combined, includes solid wood cabinetry thru/out, large centre island, wall cabinetry w/leaded glass & interior lighting, granite countertops, & tumbled marble flrs. Sliding glass doors leads to an inviting outdoor deck, ideal for entertaining & overlooks a fully fenced, south facing backyard. Bring your outdoor dreams to life...a rare opportunity awaits! The home continues to impress w/4 generously sized bdrms. A breathtaking primary ste boasts a soaring 18+ft cathedral ceiling w/richly detailed wood beams. The luxurious ensuite is complete with marble basketweave flrs, freestanding soaking tub& arched shower w/steam system. The aesthetic exudes French Provincial charm w/a warm blend of rustic detail & refined finishes - an exquisite retreat you'll never want to leave. The lower level offers a 5th bdrm+ recreational space for the entire family! The rec/home theatre rm w/ b/i media projector & 100" movie screen w/surround sound is the perfect hang for cozy family nights. A bright, above-grade, office/games rm opens to the backyard patio thru sliding glass drs, and b/i garage w/direct interior access. In a sought after location w/in walking distance to Forest Hill Village shops, spas, gyms, cafes & restos. Near top-rated schools, parks &transit. 39 Ava Rd has it all (id:59911)
Forest Hill Real Estate Inc.
1240 Hammond Street
Burlington, Ontario
Welcome to this beautifully maintained family home, offering exceptional space, comfort, and a private backyard oasis. A large foyer, a sunken living room with a cozy gas fireplace, elegant crown moulding, and a formal dining room make this home ideal for gatherings. The bright eat-in kitchen is perfect for everyday living. Main floor conveniences include a 2-piece bath, laundry with mudroom, outside entrance, and walkout to the garage. Upstairs, find four spacious bedrooms, a 5-piece ensuite with jacuzzi tub and walk-in closet in the primary bedroom, plus a 5-piece main bath. The fully finished lower level is an entertainer’s dream with theatre equipment (screen & projector), a wet bar, 3-piece bath, bedroom with walk-in, and a walkout to the stunning backyard. Enjoy summer fun in the 16x32 heated inground pool with diving board, hot tub from Sundance Spas, and beautifully landscaped private yard. Additional highlights: updated windows (2015), furnace (2018), central vac, and lock-in coping with new winter cover for the pool (2023). A truly special home ready for your family to enjoy! (id:59911)
Royal LePage Burloak Real Estate Services
924 Saugeen Street
Kincardine, Ontario
Discover the charm of Kincardine's Historic Lover's Lane with this stunning fully renovated Lakefront cottage, featuring 2 bedrooms & 2 full bathrooms. Relax on the covered porch, sipping your morning coffee while enjoying the soothing sound of waves and breathtaking views of Lake Huron. Here, you can witness the sun sparkling off of the lake night after night. This large property is low maintenance, surrounded by mature trees and gorgeous sandy beach. The inside is adorned with big beautiful windows, quartz countertops, and barn-style sliding doors. Enjoy the spacious layout, which includes two generous bedrooms, two full bathrooms, a convenient laundry room, and a cozy propane fireplace. Completely renovated in 2022! The large vinyl windows invite abundant natural light, offering lake views from the kitchen, dining room, living room, and primary bedroom. The cheerful dinette is perfect for breakfast while watching the birds and the beach! The generous living room boasts a rustic cathedral ceiling, adding to the cottage's appeal. This resort-style retreat is fully furnished and turn-key ready for you to create lasting memories. Exterior highlights include; New vinyl siding, freshly planted trees (2024), ample parking, municipal water and sewer, a year-round municipally maintained road, hot and cold outdoor water, a storage shed and tons of space to entertain family and friends! Conveniently located in Kincardine, you'll have easy access to various amenities, just a short stroll down the beach or along Lover's Lane to the Saturday night pipe band and renowned community parade as well as Kincardine's lighthouse, the marina, Station Beach and all that downtown Kincardine has to offer. A must see! (id:59911)
Lake Range Realty Ltd.
RE/MAX Land Exchange Ltd.
B415 Bernyk Island E
The Archipelago, Ontario
Located on the East side of Berynk Island. This 2.86 acre property has lots to offer with its two bunkies, large Muskoka style main cabin, barn, outdoor kitchen and sandy beach access from the new dock & landing There is very little slope from the dock to the main cabin. Granite walkways & wooden bridges surrounding the property. The buildings need some work & the seller has priced in according. Here is your chance to have your own private compound on the Georgian ample for a large family. The property is close to Sans Souci and Island marina & childrens day camp. Bunky guest cabin 600 sq.ft., "A" frame 600 sq.ft., Optagon cook house 112 sq.ft and sauna (id:59911)
Royal LePage In Touch Realty
55 - 19 Eldora Avenue
Toronto, Ontario
Welcome to this well-maintained stacked condo townhouse boasting 2 bedrooms, including a serene 4-piece Ensuite bathroom for indulgent relaxation. With 2 washrooms, convenience is at your fingertips, while the exterior's charming brick facade exudes timeless sophistication.Inside, an open-concept layout with laminate flooring all throughout seamlessly merges living, dining and kitchen spaces, ideal for entertaining or simply unwinding in style. Discover the kitchen's granite countertops, a sleek backdrop for culinary creativity. Retreat to the primary bedroom, complete with a spacious double closet, offering ample storage for your personal sanctuary.Nestled at the intersection of Yonge and Finch, convenience is right in front of your doorstep. Embrace effortless commutes with Finch Subway Station mere steps away, while quick access to the 401 ensures convenient travel.Retail therapy awaits at Centrepoint Mall, just minutes away. Explore nearby parks such as Hendon Park for an easy stroll through nature. This unit is also within the catchment area of esteemed schools like Cardinal Center Academy for the Arts And St. Joseph Morrow Park Catholic Secondary School, ensuring a bright future for your family. Don't miss the opportunity to call this home! (id:59911)
Harvey Kalles Real Estate Ltd.

