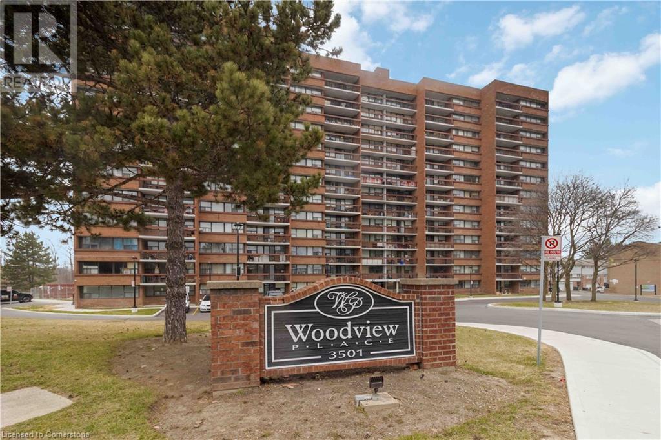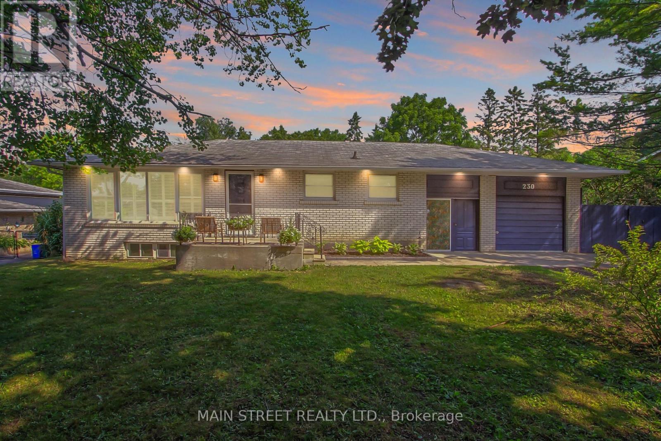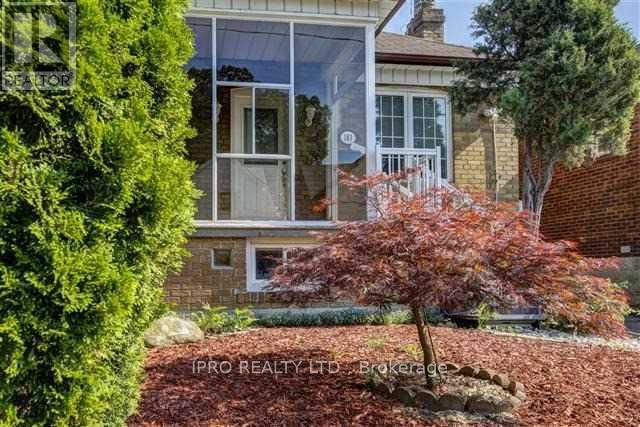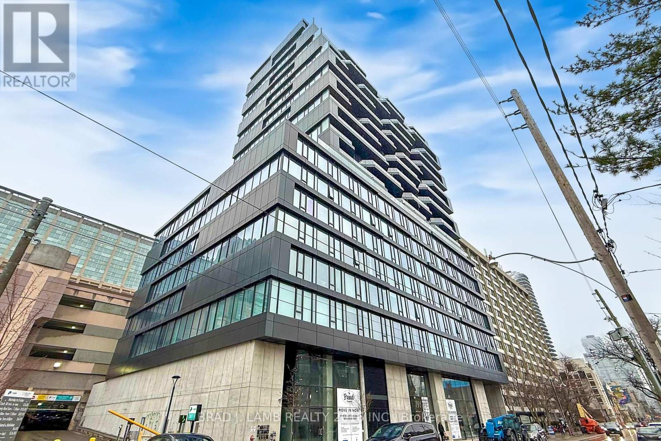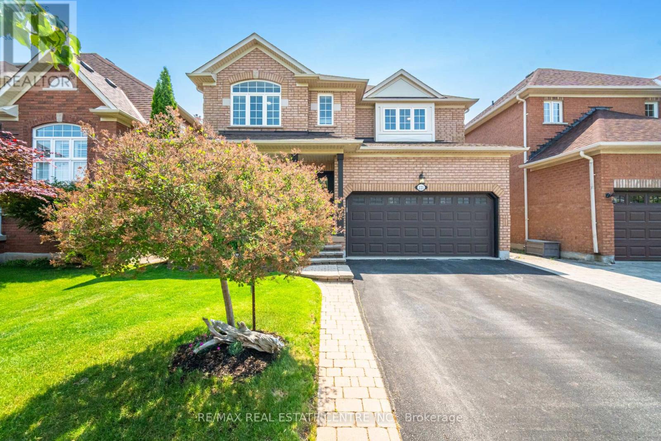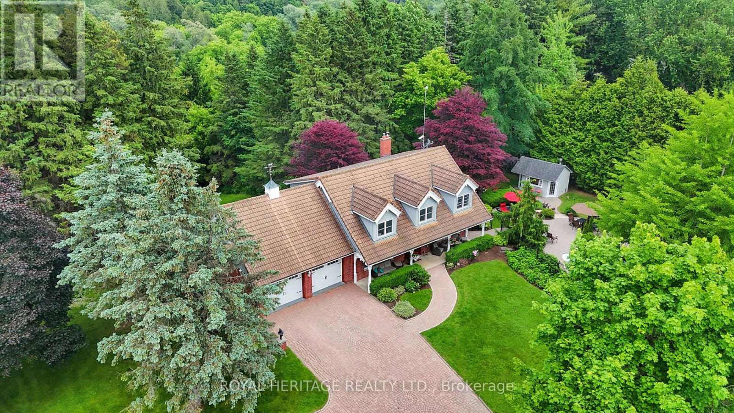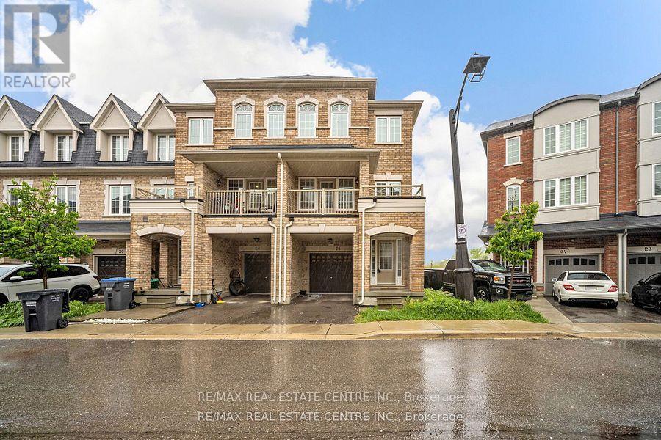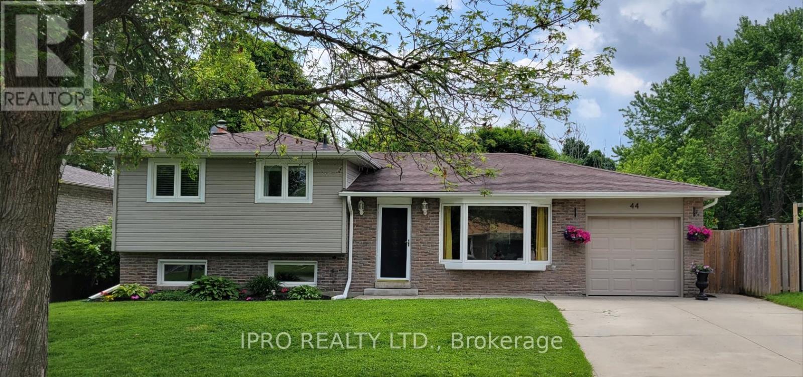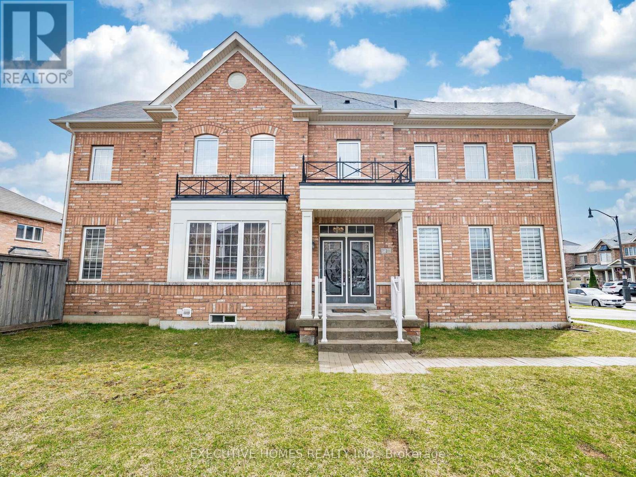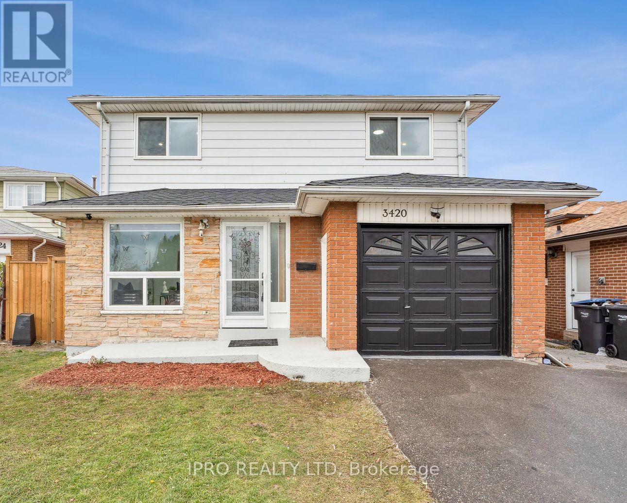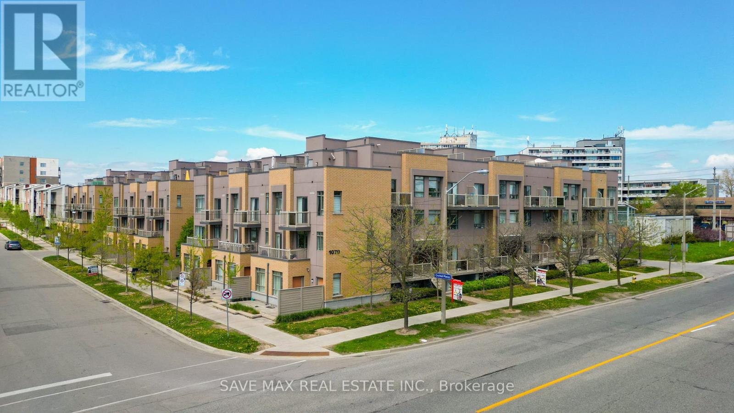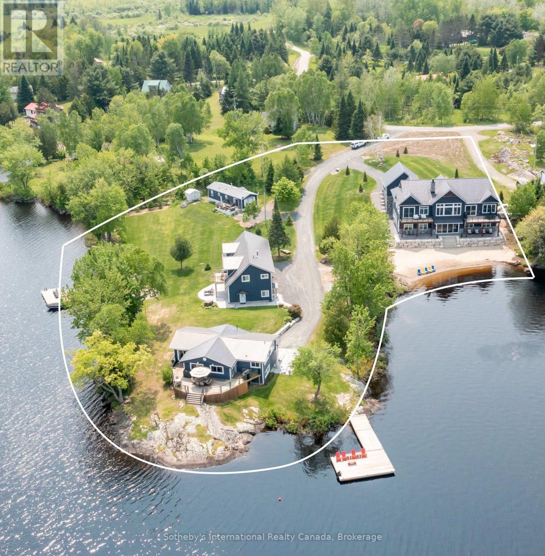90 Broad Way
King, Ontario
Welcome to a truly unmatched residence in the heart of Nobletons elite Via Moto community a 4+1 bedroom, 5-bath luxury estate set on a grand 65 ft wide premium corner lot. Boasting approx. 4,200 sq. ft. above ground and over $200,000 in high-end upgrades, this home defines sophisticated comfort. At the heart of the home lies a designer chefs kitchen featuring top-of-the-line built-in Thermador appliances, quartz counters, and custom cabinetry a statement in both function and elegance. The main floor impresses with soaring 10 ft ceilings, a dramatic curved staircase with iron spindles, and seamless flow through separate living, dining, and family areas, all bathed in natural light. A thoughtfully designed bonus room offers endless possibilities home office, kids' zone, or private retreat. Downstairs, the basement boasts rare 9 ft ceilings, ready to elevate your future vision. With a double car garage, striking curb appeal, and timeless interior finishes, this is more than a home its a masterpiece made for those who expect nothing but the best. Only 2 years old property still under Tarion Warranty. (id:59911)
Meta Realty Inc.
2001 - 80 Absolute Avenue
Mississauga, Ontario
***2 side-by-side parking spots and a locker located close by the elevator.*** Step into this bright, open-concept suite featuring soaring 9' ceilings and breathtaking, unobstructed views of both the lake and city skyline from your private balcony. Stylish engineered hardwood flooring, Primary Room with custom built-ins offering both elegance and functionality. The modern kitchen boasts granite countertops, stainless steel appliances, and a convenient breakfast bar perfect for entertaining.Versatile den with doors and closet can easily serve as a second bedroom or office. Enjoy two full bathrooms for added comfort and convenience.Unbeatable location just steps from Square One, transit, dining, and all the vibrant amenities of Mississaugas City Centre. (id:59911)
Right At Home Realty
3501 Glen Erin Drive Unit# 1207
Mississauga, Ontario
Welcome to friendly Woodview Place. This is a great location for condo living in Mississauga. Located minutes to the major highways, schools, shopping, restaurants and this building is located right across the street from everything you would need to shop for. Also, this building is on a bus route steps from the lobby doors. The have one of the larger floor plans in its class. It has just gone through an extensive renovation including the lobby, hallways, elevator and some exterior elements. This home has been meticulously kept by the owners. Kitchen with loads of drawers space. Bright and spacious living/dining space with south facing views. Fit your King sized bed in the bedroom. Included is one underground parking space that is close to the elevator. Storage locker as well. This building is equipped with a gym, party room and a quiet space to work, read or converse with friends. Activities at every turn, drive the neighbourhood and realize why this is a perfect place to call home. (id:59911)
Right At Home Realty
553 St John's Side Road
Aurora, Ontario
Welcome To Ridge Wood, One Of Auroras Most Captivating Luxury Estates. Set Behind A Gated Circular Drive On A Manicured 3-Acre Lot, This Custom-Built Masterpiece Blends Timeless Elegance With Exceptional Privacy & Resort-Style Amenities - Offering An Unparalleled Lifestyle For The Discerning Buyer. The Chefs Kitchen Features Top-Of-The-Line Appliances, Open To Vaulted Family Room With Beautiful Beamed Ceiling. The Main Floor Also Boasts A Serene Primary Suite Retreat With Fabulous Ensuite & Dressing Room. Upstairs, Two Additional Bedrooms With Ensuites Offer Comfort For Family Or Guests. The Finished Walk-Out Basement Is An Entertainers Dream, Featuring A Stylish Rec Room, Home Gym/Workspace, Cinematic Home Theater, Climate-Controlled Wine Cellar & An Elegant Wine Tasting Room With Arched Ceiling - All Thoughtfully Designed For Both Relaxation & Celebration. A Fourth Bedroom Provides Flexibility For Extended Family Or Guests. Over The Spacious 3-Car Garage Sits A Self-Contained 1-Bedroom Apartment With Full Kitchen, Bedroom, & Family Room - Ideal For Multigenerational Living, Private Office Or Luxurious Guest Accommodations. Outside, A Breathtaking Oasis: Lush Landscaping, Mature Trees, Outdoor Speakers & Landscape Lighting Create An Enchanting Backdrop For Evening Ambiance. The Inground Pool & Hot Tub Are Complemented By A Stunning Poolside Pavilion, Complete With A Fireplace, Outdoor Kitchen, 2-Piece Bathroom & Storage/Change Room - Everything You Need For Effortless Outdoor Entertaining. With Almost 1100' Of Frontage, You Are Able To Have Your Own Private Walking Trails & Dog Run, Plus Direct Access To Miles Of Trails Found In St Andrews On The Hill. Walk To Both St Andrews Boys School & St Annes Girls School, With Other Top Private Schools Within 10-15 Minutes. This Home Offers The Perfect Balance Of Peaceful Seclusion & Close Proximity To Top Schools, Golf Clubs, Shopping, & Easy Access To Highways. Ridge Wood Is More Than A Home - Its A Legacy Property. (id:59911)
RE/MAX Hallmark York Group Realty Ltd.
230 Boyers Side Road
Georgina, Ontario
Amazing bungalow situated on a large lot on one of the most desired streets in North Keswick. Nestled back off the road surrounded by trees and no neighbours behind makes you feel like you are living in the country but a short drive to town. Large windows in Livingroom offers lots of natural sunlight and the main floor plan flows into each room.This 3+2 bungalow offers room for an extended family to live comfortable and enough parking for 10 cars. Separate entrance to the enclosed breezeway and basement adds to the comforts of the home. Large backyard allows seclusion and peace and quiet with a park like setting and back up generator power if the hydro goes out. Come and see this property you wont be disappointed!!! (id:59911)
Main Street Realty Ltd.
183 Livingstone Avenue W
Toronto, Ontario
Take advantage, we are back UNDERPRICED for this Incredible location, Convenient layout 2 Bed 1 W, plus a full basement unit with 2 Bed 2 W, 4 Minutes walt to the coming Oakwood Station (New Lrt N Line) and 10 Min Walk to the Eglinton Station (University Line) . Schools, Parks, Food Shops, Restaurants, Places Of Worship, Allen Rd & Mins To Downtown! Solid Brick Bungalow With Single Car Garage. Sunny South Facing Deck, Forced Air Gas, Central Air Condition, Many Options: Full Bungalow w/Finished Basement, In-law suite or Rent out the unit. (id:59911)
Ipro Realty Ltd.
1603 - 195 Mccaul Street
Toronto, Ontario
Welcome to The Bread Company! Never lived-in, brand new 741SF One Bedroom + Den floor plan, this suite is perfect! Stylish and modern finishes throughout this suite will not disappoint! 9 ceilings, floor-to-ceiling windows, exposed concrete feature walls and ceiling, gas cooking, stainless steel appliances and much more! The location cannot be beat! Steps to the University of Toronto, OCAD, the Dundas streetcar and St. Patrick subway station are right outside your front door! Steps to Baldwin Village, Art Gallery of Ontario, restaurants, bars, and shopping are all just steps away. Enjoy the phenomenal amenities sky lounge, concierge, fitness studio, large outdoor sky park with BBQ, dining and lounge areas. Move in today! (id:59911)
Brad J. Lamb Realty 2016 Inc.
7302 Rosehurst Drive
Mississauga, Ontario
Welcome to this stunning 4-Bedrooms home in Mississauga's sought-after Lisgar community! This spacious 2-story detached residence features 4 bright bedrooms, a fully finished basement for recreation and personal use, and four bathrooms, perfect for a growing family. Located in a prime area close to schools, this home is surrounded by lush parks, playground with quick access to Highways 401 and 407, as well as convenient public transit options like GO Transit and Miway bus services. Plus, enjoy nearby shopping malls for all your retail and dining needs. Don't miss the chance to make this beautiful house your new home! (id:59911)
City-Pro Realty Inc.
221 Ellis Crescent
Milton, Ontario
Welcome to this beautifully maintained all-brick home offering 2,105 square feet of thoughtfully designed living space, plus approximately 500 square feet in the finished basement. Situated on a quiet crescent and backing onto a tranquil pond, this home combines peaceful surroundings with unbeatable convenience. From the moment you arrive, you'll be greeted by a landscaped front yard and a welcoming front porch, the perfect spot to enjoy your morning coffee or unwind in the evening on this quiet, family-friendly street. Step inside to discover a bright open-concept layout with 9-foot smooth ceilings and hardwood floors throughout the main level. The spacious living room features a cozy gas fireplace, perfect for relaxing or entertaining. At the heart of the home, the renovated kitchen shines with quartz countertops, a stylish backsplash, and stainless-steel appliances, making it a true chefs delight. Upstairs, you'll find four generously sized bedrooms & 2 full bathrooms, including a huge primary suite with ensuite boasting a glass shower and soaker tub. The finished basement offers additional living space, ideal for a rec room, home office, or gym. Step outside to your private backyard retreat, where you'll enjoy an interlock patio perfect for summer BBQs, outdoor dining, or simply relaxing without looking at homes behind. Located just steps from Lions Park, with its splash pad, playground, and sports fields, this home is also close to schools, Milton Common Shopping Centre, and the GO Station, offering the perfect balance of family-friendly amenities and commuter convenience. Dont miss this rare opportunity to own a home that has it all: location, layout, and lifestyle! (id:59911)
RE/MAX Real Estate Centre Inc.
2 Flavian Crescent
Brampton, Ontario
Welcome to Beautiful Recently Upgraded Double Car Garage 4 Bedroom Home . Spacious Living Room Full of Natural Light Formal Dining Room . Good size back/side yard Perfect to enjoy Summer BBQs Perfect for Outdoor Entertainment...Modern Upgraded Kitchen with Stainless steel appliances 4 Generous Sized Bedrooms and 3 Upgraded Washrooms... Professionally Finished Basement Features Rec Room with Full Washroom Perfect for Growing Family or Large Family...Extra Wide Driveway. Close to Highway , Big Stores and community Centre. Ready to Move in ! (id:59911)
RE/MAX Gold Realty Inc.
G-1 - 31 Tapscott Road
Toronto, Ontario
Very Busy Lotto Store In Famous Malvern Town Centre Mall In Toronto. Two Lotto Machines. Lease term 4 Years. Rent $2,497 including Tmi, hst, Hydro, Water, Gas. Lotto Commission $122.000 yearly. Working Hours 10Am-9Pm In Weekdays, 9:30Am-6Pm On Sat., 12Pm-5Pm On Sun. Not Working On Holidays. easy to operation, No experience needed. owner will train. (id:59911)
Homecomfort Realty Inc.
4585 Coronation Road
Whitby, Ontario
Watch stunning multi-media drone video in full screen! Welcome to your secluded country estate on 10 forested acres in north Whitby. A peaceful, quiet retreat where luxury, nature, and privacy come together in perfect harmony with over 4,000 sq ft of impressive living space. Set well back from the road, this exceptional property offers an idyllic setting, just minutes from the 412, 407, and a stress-free commute to Toronto. A long, winding private interlocking driveway leads through mature trees to a timeless 2-storey home with classic colonial charm. Elegant dormers grace the roofline, adding architectural character and standout curb appeal. Inside, the home is thoughtfully designed and beautifully updated including a showpiece kitchen renovated in 2023, featuring premium appliances, custom cabinetry, and designer finishes. Beneath the 3-car garage lies a fully finished gym with its own separate exterior entrance, offering exceptional flexibility for fitness, a studio, or even a professional grade setup. Step outside and immerse yourself in nature: a sparkling in-ground pool, landscaped gardens, and your own private woodland trails await. Lynde Creek winds gently through the property, adding natural beauty and a sense of calm. Nearby, the Heber Down Conservation Area offers even more outdoor adventure with hiking, biking, and scenic vistas just minutes away. A spacious barn with heated workshop provides endless possibilities ideal for hobbyists, contractors, or creative ventures. This is more than a home it's a rare lifestyle opportunity that combines executive comfort with true country serenity. Unlike anything else on the market. Motivated seller has already purchased another property. (id:59911)
Royal Heritage Realty Ltd.
109 Molozzi Street
Erin, Ontario
Brand-new Huge 1910 Sqft, semi-detached gem at County Road 124 and Line 10 (9648 County Road 124). Premium/Branded Stainless Steel Appliances. Chamberlain 3/4 HP Ultra-Quiet Belt Drive Smart Garage Door Opener with Battery Backup and LED Light. This beautifully crafted 4-bedroom home offers an open-concept main floor with a gourmet kitchen featuring granite countertops and custom cabinetry. Upstairs, enjoy four spacious bedrooms, including a luxurious master suite with a designer ensuite. Laundry on Second Floor. The unfinished basement provides endless customization potential, while the exterior impresses with low-maintenance stone, brick, and premium vinyl siding, plus a fully sodded lawn. Located in a family-friendly neighborhood with top-rated schools, parks, and amenities nearby, perfectly blends modern living with small-town charm. (id:59911)
RE/MAX Gold Realty Inc.
466 Cambridge Street
Peterborough Central, Ontario
This charming, light-filled two-storey home features three bedrooms and sits on a park-like corner lot. It offers both a private driveway and a detached garage, which has been converted into a studio. Inside, the home blends character and comfort with spacious living and dining areas, Roman arch doorways, high ceilings, and large windows.The oversized kitchen includes a double sink and full-height cabinetry, providing ample storage. It walks out to a lovely sunroom that also features a convenient main-floor powder room and mudroom. Hardwood floors adorn most of the main and second floors, along with three spacious bedrooms and a full bathroom with a stand-up shower.The finished basement offers newly laid laminate floors, two additional bedrooms with plenty of storage, a designated laundry area, and a furnace room.Perfectly located within walking distance to downtown shopping, restaurants, the hospital, transit routes, and schools, this home offers both convenience and community in a peaceful, family-friendly neighbourhood.Additional highlights include a MetStar slate metal roof (30-year) installed in 2020, a new furnace installed in Sept. 2024, and a fantastic bonus detached studio/converted garage ideal for work or hobbies.This is a must see property. (id:59911)
Forest Hill Real Estate Inc.
369 Thomas Slee Drive
Kitchener, Ontario
Welcome to 369 Thomas Slee in Kitchener's highly sought-after Doon South neighbourhood! This spacious 3-bedroom, 4-bathroom, 2-storey home is perfect for growing families looking for both comfort and convenience. Key Features: Open Concept Main Level: The well-designed main floor features neutral decor and a functional layout, making it ideal for family living and entertaining. Spacious Kitchen: With extensive storage, a large kitchen island, and plenty of counter space, meal prep becomes a breeze. Large Principal Rooms: The living and dining areas provide ample space for everyone to unwind and relax. Upstairs Bedrooms: Two generously sized bedrooms, both with double closets, plus a primary bedroom featuring a walk-in closet. Finished Basement: Enjoy even more living space with a family room, The Vow Factor is the recreation space and living room with a 3-piece bath ideal for family fun or guests. Outdoor Space: Sliding glass doors lead to a fully fenced rear yard . (id:59911)
Royal LePage Flower City Realty
26 Miami Grove
Brampton, Ontario
Stunning Freehold Townhouse Backing Onto a Ravine in Desirable Heart Lake! Welcome to this beautifully maintained 3-bedroom END UNIT townhouse offering 2,010 sq ft above grade (as per MPAC), plus a spacious, unfinished basement ( Walk Out ) with a separate rear entrance perfect for future income potential or customization. This is an ideal opportunity for first-time home buyers or savvy investors! Located on a quiet, low-traffic street in the sought-after Heart Lake community, this home backs onto a private ravine with no rear neighbors, offering tranquility and privacy. Just minutes to Hwy 410, Trinity Common Mall, schools, parks, and public transit, its a location that balances convenience and natural beauty. Enjoy breathtaking views of the prestigious Turnberry Golf Club from your bright, open-concept kitchen, which offers ample cabinet space and overlooks the lush backyard. The home features 9 ft ceilings, modern finishes, and an abundance of natural light throughout. The spacious family and great rooms provide versatile space for entertaining or relaxing. Upstairs, the primary bedroom boasts a walk-in closet, ensuite bathroom, and private balcony your own personal retreat. The second and third bedrooms are generously sized and easily fit queen-sized beds.Step outside to a good-sized backyard, perfect for summer gatherings or enjoying the serene ravine setting. (id:59911)
RE/MAX Real Estate Centre Inc.
Lower - 5321 Mcfarren Boulevard
Mississauga, Ontario
Gorgeous 2 Bedroom Bungalow Lower Portion Unique Layout Entrance from Main Door, Backing Onto The Woods!! Open Concept Kitchen, Spacious Dining/Eat In Area Opens to 2nd entrance from Backyard, Spacious Master Bedroom W/4Pc Ensuite, Ensuite laundry, Lot of Sunlight, Spacious Living rooms, The Inground Pool in Backyard Offers Summer Enjoyment. Extras: Relax On The Stone Patio W/An Aprox.34-Foot Awning Giving You Shade When Wanted, Top-rated John Fraser Secondary School. Walk T Streetsville GO Station, Close To Erin Mills Shopping Centre, Hyw 403, 401.An (id:59911)
RE/MAX Real Estate Centre Inc.
44 Metcalfe Court
Halton Hills, Ontario
** RAVINE COURT HOME SHOWS BEAUTIFULLY INSIDE WITH JUST FINISHED KITCHEN RENOVATION** Stunning ravine property with a private backyard located close to the end of this quiet cul de sac giving extra privacy. This home is strategically located within walking distance to schools and parks. The direct access to the Hungry Hollow trail system offers the possibility of serene walks, not only of the trail system itself, but to the downtown area to explore the shops, library, fairgrounds and farmers market. Perfect family home with main living levels showcase hardwood floors, newer Front Bay Window, gorgeous ravine views from the kitchen, family and dining rooms and a woodburning fireplace in the family room. Upstairs you will find 3 good sized bedrooms, Hardwood Floors and the main 4-piece bathroom. The primary Bedroom has the added benefit of a 2-piece ensuite and a large closet. Lower Level has just been fully redone with Office/Bedroom, Family Room and Laundry Room. Book your private showing and experience your lifestyle in this move in ready home. (id:59911)
Ipro Realty Ltd.
1 Orangeblossom Trail
Brampton, Ontario
Client Remarks** Stunning 5-Bedroom Corner Lot Home in Desirable Area** Prime Location** Nestled in the sought-after **Credit Valley** neighborhood, close to top-rated schools, parks, shopping, and highways. **Premium corner lot** offering extra privacy, natural light, and spacious outdoor space. This exquisite home offers Over 4000 sq ft ( including basement) of living space **5 large bedrooms, including a luxurious primary suite with a walk-in closet and ensuite. The bright, open-concept main floor has a modern kitchen (Quartz Countertop /stainless steel appliances), spacious living/dining areas, and large windows. **Legal finished basement** with **2 bedrooms + DEN and has separate laundry perfect for an in-law suite, rental income, or extended family. High-end finishes throughout: hardwood floors, pot lights, upgraded fixtures, Quartz vanity in all Bathrooms **Outdoor Oasis**, Extra Large Backyard for entertainment space ideal for summer BBQs. Double-car garage + ample driveway parking. **Investment Potential** Income-generating basement or multi-generational living opportunity. Don't miss this exceptional home! Schedule a viewing today. (id:59911)
Executive Homes Realty Inc.
3420 Monica Drive
Mississauga, Ontario
Step Into Modern Elegance With This Beautifully Renovated Home, Perfectly Nestled In One Of Mississaugas Most Coveted Neighbourhoods. This Move-In Ready Property Features 4+2 Bedrooms And 3 Full Bathrooms, Making It Perfect For First-Time Buyers, Investors, Or Growing Families. Designed With A Beautiful Layout And High-Quality Finishes, It Offers The Perfect Blend Of Contemporary Style And Everyday Comfort. The Main Floor Boasts A Spacious Separate Living Room, Offering A Warm And Inviting Space To Relax Or Entertain Guests, Along With A Convenient 3-Piece Bathroom For Added Functionality. The Bright, Open-Concept Kitchen Showcases Stainless Steel Appliances, A Gas Stove, Quartz Countertops, Sleek Cabinetry, And A Generous Island That Flows Seamlessly Into The Family Room And Breakfast Area. Upstairs, You'll Find Four Generously Sized Bedrooms With New Vinyl Flooring, Large Windows, Ample Closet Space, Stylish Baseboards, Modern Lighting, And An Updated 3-Piece Bathroom. Professionally Painted With Pot Lights Throughout Both Levels, The Home Radiates Elegance And Warmth. The Fully Renovated Basement, Accessible Through A Private Entrance Via The Garage, Features A Large Living Area, One Bedroom, A Den, A Brand-New Kitchen, And A Renovated BathroomIdeal For Extended Family Or Guests. Outside, Enjoy Fantastic Curb Appeal, Parking For Five Vehicles, A Fully Fenced Backyard, A Semi-Covered Patio, And Two Garden Sheds For Extra Storage. Additional Recent Upgrades Include A Newer Roof, A One-Year-Old Furnace, A New Rental Hot Water Tank, And Updated Light Fixtures. This Prime Location Places You Just Minutes From Top-Rated Schools, Major Highways, Pearson Airport, Hospitals, Shopping Centres, Grocery Stores, Golf Courses, Community Centres, And Places Of Worship. Dont Miss This Rare OpportunitySchedule Your Private Tour Today! (id:59911)
Ipro Realty Ltd
314 - 1070 Progress Avenue
Toronto, Ontario
Modern 2 Bed, 2 Bath Stacked Townhome with Rooftop Terrace in Prime Scarborough Location in a well-managed, family-friendly complex. This functional, open-concept layout offers a sun-filled living/dining area, modern kitchen with quality finishes, and spacious bedrooms with ample closet space. Enjoy outdoor living with a private balcony and large rooftop terrace ideal for BBQs, entertaining, or relaxing. Key Features :Open-concept layout with contemporary finishes Primary bedroom .In-unit laundry One exclusive-use parking spot Secure locker for additional storage Low maintenance fees covering building insurance, snow removal ,building maintenance , roof maintenance & common areas Unbeatable Location: Directly across from park & public library , recreation center, Walk to top-rated Burrow Hall Public School , grocery stores, shops, restaurants & the Chinese Cultural Centre Minutes to Centennial College & Scarborough Town Centre .Easy access to Hwy 401 & TTC at doorstep An exceptional opportunity for first-time buyers, families, downsizers, or investors. Move-in ready and offering great value in a vibrant Scarborough community! (id:59911)
Save Max Real Estate Inc.
23 Greengables Drive
Hawkestone, Ontario
Welcome to your new home in the charming community of Hawkestone, just a stone's throw from the scenic shores of Lake Simcoe. This four-bedroom residence showcases a spacious layout on a generous lot, perfect for families or those seeking tranquility. As you step onto the main level, you are greeted by a bright and inviting kitchen, featuring a convenient island complete with breakfast bar seating, ideal for casual meals or entertaining guests. The airy living room showcases a beautiful double-sided wood fireplace, seamlessly connecting to the dining room, making it the perfect space for family gatherings. Enjoy effortless entertaining with direct access to the deck, where outdoor dining and relaxation await. This level also includes two comfortable bedrooms, a thoughtfully designed laundry room with ample storage, and a main 4-piece bathroom, ensuring ease and practicality for everyday living. Ascend to the upper level to discover two additional bedrooms, highlighted by a luxurious bathroom suite with heated floors. The primary bedroom offers double closets and hardwood floors. Outside, the property features a large paved driveway with parking for up to 8 vehicles, complemented by a single-car garage with interior access and two garden sheds for additional storage. (id:59911)
Revel Realty Inc.
19 Bears Paw
Whitestone, Ontario
Welcome to The Bears Paw Estate, an exceptional family compound on beautiful Whitestone Lake offering nearly 800 feet of pristine shoreline across three separately deeded, fully serviced parcels (~1.8 acres total). Anchored by a luxurious, newly built 5,800 sq ft main cottage (19 Bears Paw) with soaring vaulted ceilings, a chef-inspired kitchen featuring Miele and Wolf appliances, a spa-like primary suite, full gym, sauna, wet bar, and a stunning finished walkout lower level. The private point parcel (11D Bears Paw) boasts a charming 1,400 sq ft cottage plus a stylish 1,500 sq ft carriage house with guest quarters above a spacious garage - ideal for extended family, friends, or potential rental income. Completing this versatile package, (11C Bears Paw) offers an entry-level 1-bedroom cottage with 200 ft of natural shoreline, perfect for overflow guests or future redevelopment. Enjoy seamless indoor-outdoor living with extensive sandy beaches, expansive docks, multiple decks, granite patios, fire-pit areas, manicured lawns, and mature landscaping that maximize privacy and tranquility. Properties feature modern mechanical systems, backup generators (at 19 and 11D), high-speed satellite internet, and year-round accessibility. With breathtaking sunrise and sunset views from various vantage points, this is an exceptional offering. Ideally positioned just minutes from local amenities - including a nurses station in Dunchurch and a full hospital in Parry Sound - plus convenient access to marinas and golf. The Bears Paw Estate represents a rare legacy investment that blends luxury, lifestyle, and long-term flexibility - an unparalleled opportunity for discerning buyers seeking multi-generational enjoyment and a timeless waterfront retreat. (id:59911)
Sotheby's International Realty Canada
103 Beech Boulevard
Tillsonburg, Ontario
DO NOT buy this home unless you are ready to fall in love. Welcome to this stunning detached Trevalli builder home offering around 3,200 sq. ft. of luxurious living space perfect for large or growing families! Situated on a quiet street in one of Tillsonburgs most desirable neighbourhoods, this home combines modern elegance with everyday functionality. Step inside to discover an open-concept layout flooded with natural light, High ceilings, Upgraded with finest finishes, all hardwood, custom kitchen cabinets and quartz. The heart of the home is a chefs dream kitchen, complete with an oversized island, ample cabinetry, and abundant prep space perfect for entertaining or family meals. With 4 spacious bedrooms with big windows for natural sunlight and 4 beautifully appointed bathrooms, everyone has room to relax in comfort. The primary suite features a walk-in closet and a private ensuite, while two bedrooms share a convenient Jack-and-Jill bath, and two others enjoy their own ensuite ideal for guests or teens. Additional Bonus room at 2nd floor to spend family time with kids. Outside, enjoy a double garage and extended driveway with parking for 2 vehicles. Located close to top-rated schools, parks, shopping, and everyday amenities, with easy access to the 401 for smooth commuting. This home truly offers the perfect blend of space, comfort, and style in a family-friendly community. (id:59911)
Royal LePage Flower City Realty


