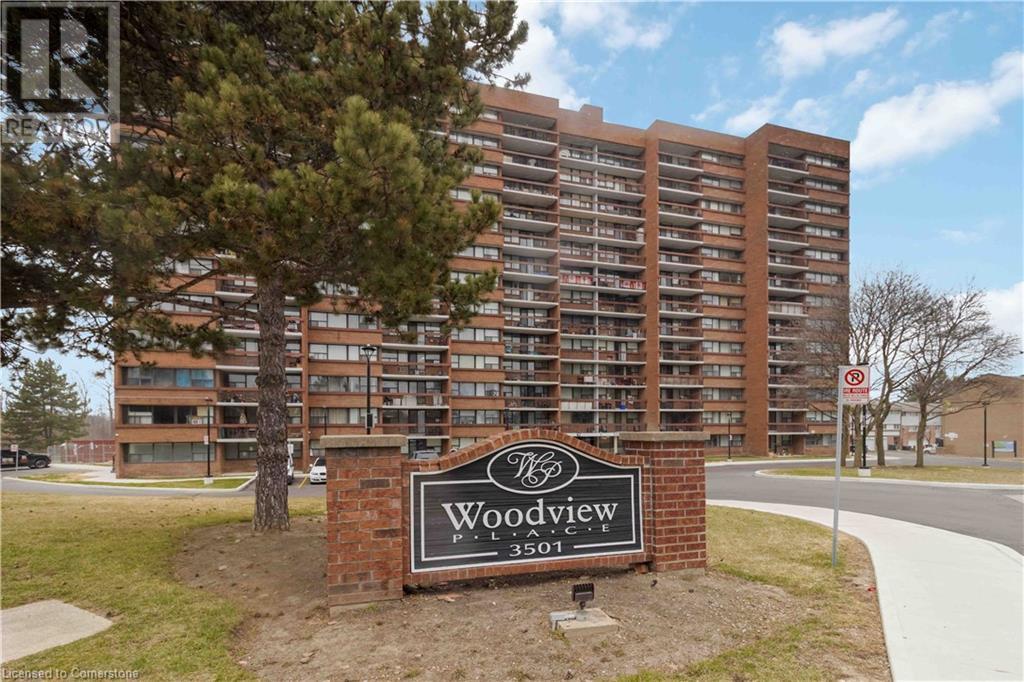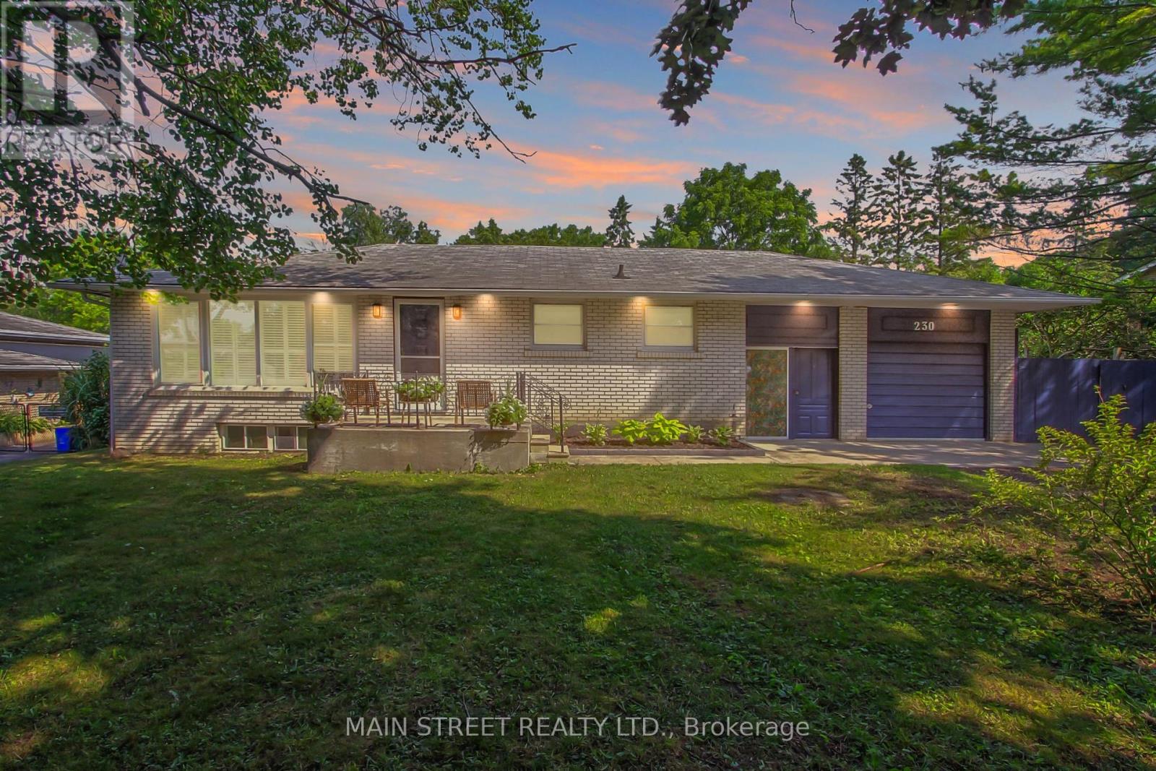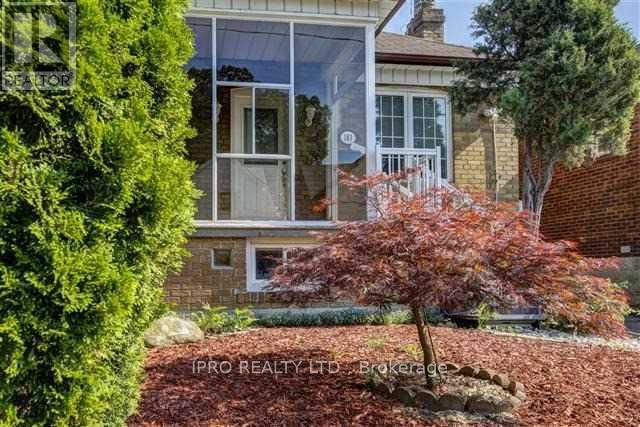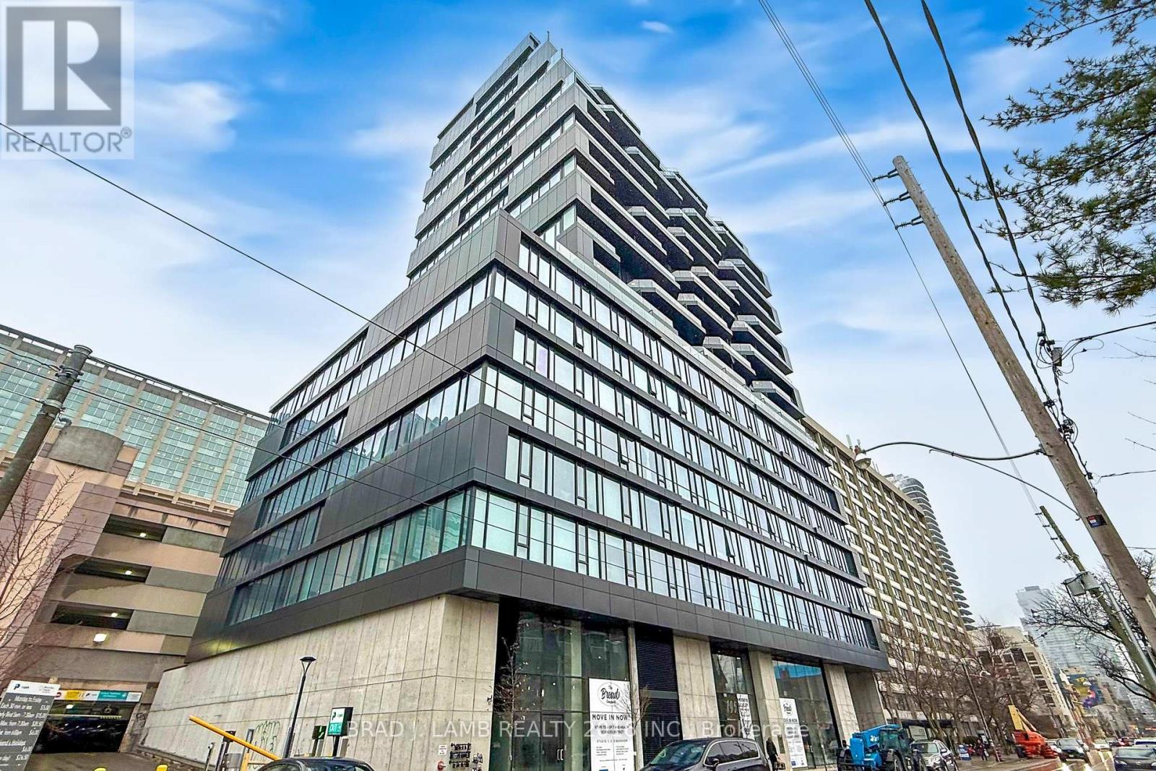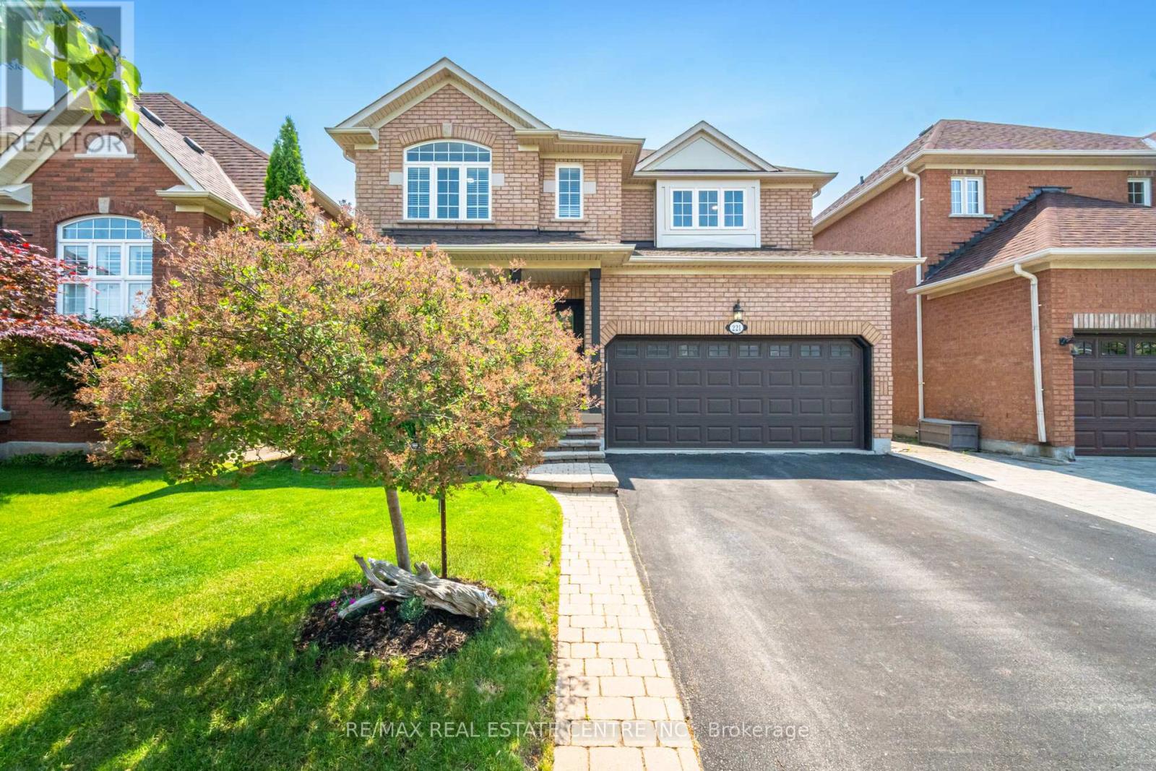90 Broad Way
King, Ontario
Welcome to a truly unmatched residence in the heart of Nobletons elite Via Moto community a 4+1 bedroom, 5-bath luxury estate set on a grand 65 ft wide premium corner lot. Boasting approx. 4,200 sq. ft. above ground and over $200,000 in high-end upgrades, this home defines sophisticated comfort. At the heart of the home lies a designer chefs kitchen featuring top-of-the-line built-in Thermador appliances, quartz counters, and custom cabinetry a statement in both function and elegance. The main floor impresses with soaring 10 ft ceilings, a dramatic curved staircase with iron spindles, and seamless flow through separate living, dining, and family areas, all bathed in natural light. A thoughtfully designed bonus room offers endless possibilities home office, kids' zone, or private retreat. Downstairs, the basement boasts rare 9 ft ceilings, ready to elevate your future vision. With a double car garage, striking curb appeal, and timeless interior finishes, this is more than a home its a masterpiece made for those who expect nothing but the best. Only 2 years old property still under Tarion Warranty. (id:59911)
Meta Realty Inc.
2001 - 80 Absolute Avenue
Mississauga, Ontario
***2 side-by-side parking spots and a locker located close by the elevator.*** Step into this bright, open-concept suite featuring soaring 9' ceilings and breathtaking, unobstructed views of both the lake and city skyline from your private balcony. Stylish engineered hardwood flooring, Primary Room with custom built-ins offering both elegance and functionality. The modern kitchen boasts granite countertops, stainless steel appliances, and a convenient breakfast bar perfect for entertaining.Versatile den with doors and closet can easily serve as a second bedroom or office. Enjoy two full bathrooms for added comfort and convenience.Unbeatable location just steps from Square One, transit, dining, and all the vibrant amenities of Mississaugas City Centre. (id:59911)
Right At Home Realty
3501 Glen Erin Drive Unit# 1207
Mississauga, Ontario
Welcome to friendly Woodview Place. This is a great location for condo living in Mississauga. Located minutes to the major highways, schools, shopping, restaurants and this building is located right across the street from everything you would need to shop for. Also, this building is on a bus route steps from the lobby doors. The have one of the larger floor plans in its class. It has just gone through an extensive renovation including the lobby, hallways, elevator and some exterior elements. This home has been meticulously kept by the owners. Kitchen with loads of drawers space. Bright and spacious living/dining space with south facing views. Fit your King sized bed in the bedroom. Included is one underground parking space that is close to the elevator. Storage locker as well. This building is equipped with a gym, party room and a quiet space to work, read or converse with friends. Activities at every turn, drive the neighbourhood and realize why this is a perfect place to call home. (id:59911)
Right At Home Realty
553 St John's Side Road
Aurora, Ontario
Welcome To Ridge Wood, One Of Auroras Most Captivating Luxury Estates. Set Behind A Gated Circular Drive On A Manicured 3-Acre Lot, This Custom-Built Masterpiece Blends Timeless Elegance With Exceptional Privacy & Resort-Style Amenities - Offering An Unparalleled Lifestyle For The Discerning Buyer. The Chefs Kitchen Features Top-Of-The-Line Appliances, Open To Vaulted Family Room With Beautiful Beamed Ceiling. The Main Floor Also Boasts A Serene Primary Suite Retreat With Fabulous Ensuite & Dressing Room. Upstairs, Two Additional Bedrooms With Ensuites Offer Comfort For Family Or Guests. The Finished Walk-Out Basement Is An Entertainers Dream, Featuring A Stylish Rec Room, Home Gym/Workspace, Cinematic Home Theater, Climate-Controlled Wine Cellar & An Elegant Wine Tasting Room With Arched Ceiling - All Thoughtfully Designed For Both Relaxation & Celebration. A Fourth Bedroom Provides Flexibility For Extended Family Or Guests. Over The Spacious 3-Car Garage Sits A Self-Contained 1-Bedroom Apartment With Full Kitchen, Bedroom, & Family Room - Ideal For Multigenerational Living, Private Office Or Luxurious Guest Accommodations. Outside, A Breathtaking Oasis: Lush Landscaping, Mature Trees, Outdoor Speakers & Landscape Lighting Create An Enchanting Backdrop For Evening Ambiance. The Inground Pool & Hot Tub Are Complemented By A Stunning Poolside Pavilion, Complete With A Fireplace, Outdoor Kitchen, 2-Piece Bathroom & Storage/Change Room - Everything You Need For Effortless Outdoor Entertaining. With Almost 1100' Of Frontage, You Are Able To Have Your Own Private Walking Trails & Dog Run, Plus Direct Access To Miles Of Trails Found In St Andrews On The Hill. Walk To Both St Andrews Boys School & St Annes Girls School, With Other Top Private Schools Within 10-15 Minutes. This Home Offers The Perfect Balance Of Peaceful Seclusion & Close Proximity To Top Schools, Golf Clubs, Shopping, & Easy Access To Highways. Ridge Wood Is More Than A Home - Its A Legacy Property. (id:59911)
RE/MAX Hallmark York Group Realty Ltd.
230 Boyers Side Road
Georgina, Ontario
Amazing bungalow situated on a large lot on one of the most desired streets in North Keswick. Nestled back off the road surrounded by trees and no neighbours behind makes you feel like you are living in the country but a short drive to town. Large windows in Livingroom offers lots of natural sunlight and the main floor plan flows into each room.This 3+2 bungalow offers room for an extended family to live comfortable and enough parking for 10 cars. Separate entrance to the enclosed breezeway and basement adds to the comforts of the home. Large backyard allows seclusion and peace and quiet with a park like setting and back up generator power if the hydro goes out. Come and see this property you wont be disappointed!!! (id:59911)
Main Street Realty Ltd.
183 Livingstone Avenue W
Toronto, Ontario
Take advantage, we are back UNDERPRICED for this Incredible location, Convenient layout 2 Bed 1 W, plus a full basement unit with 2 Bed 2 W, 4 Minutes walt to the coming Oakwood Station (New Lrt N Line) and 10 Min Walk to the Eglinton Station (University Line) . Schools, Parks, Food Shops, Restaurants, Places Of Worship, Allen Rd & Mins To Downtown! Solid Brick Bungalow With Single Car Garage. Sunny South Facing Deck, Forced Air Gas, Central Air Condition, Many Options: Full Bungalow w/Finished Basement, In-law suite or Rent out the unit. (id:59911)
Ipro Realty Ltd.
1603 - 195 Mccaul Street
Toronto, Ontario
Welcome to The Bread Company! Never lived-in, brand new 741SF One Bedroom + Den floor plan, this suite is perfect! Stylish and modern finishes throughout this suite will not disappoint! 9 ceilings, floor-to-ceiling windows, exposed concrete feature walls and ceiling, gas cooking, stainless steel appliances and much more! The location cannot be beat! Steps to the University of Toronto, OCAD, the Dundas streetcar and St. Patrick subway station are right outside your front door! Steps to Baldwin Village, Art Gallery of Ontario, restaurants, bars, and shopping are all just steps away. Enjoy the phenomenal amenities sky lounge, concierge, fitness studio, large outdoor sky park with BBQ, dining and lounge areas. Move in today! (id:59911)
Brad J. Lamb Realty 2016 Inc.
Lot 4 Inverlynn Way
Whitby, Ontario
Presenting the McGillivray on lot #4. Turn Key - Move-in ready! Award Winning builder! MODEL HOME - Loaded with upgrades... 2,701sqft + fully finished basement with coffee bar, sink, beverage fridge, 3pc bath & large shower. Downtown Whitby - exclusive gated community. Located within a great neighbourhood and school district on Lynde Creek. Brick & stone - modern design. 10ft Ceilings, Hardwood Floors, Pot Lights, Designer Custom Cabinetry throughout! ELEVATOR!! 2 laundry rooms - Hot Water on demand. Only 14 lots in a secure gated community. Note: full appliance package for basement coffee bar and main floor kitchen. DeNoble homes built custom fit and finish. East facing backyard - Sunrise. West facing front yard - Sunsets. Full Osso Electric Lighting Package for Entire Home Includes: Potlights throughout, Feature Pendants, Wall Sconces, Chandeliers. (id:59911)
Royal Heritage Realty Ltd.
7302 Rosehurst Drive
Mississauga, Ontario
Welcome to this stunning 4-Bedrooms home in Mississauga's sought-after Lisgar community! This spacious 2-story detached residence features 4 bright bedrooms, a fully finished basement for recreation and personal use, and four bathrooms, perfect for a growing family. Located in a prime area close to schools, this home is surrounded by lush parks, playground with quick access to Highways 401 and 407, as well as convenient public transit options like GO Transit and Miway bus services. Plus, enjoy nearby shopping malls for all your retail and dining needs. Don't miss the chance to make this beautiful house your new home! (id:59911)
City-Pro Realty Inc.
221 Ellis Crescent
Milton, Ontario
Welcome to this beautifully maintained all-brick home offering 2,105 square feet of thoughtfully designed living space, plus approximately 500 square feet in the finished basement. Situated on a quiet crescent and backing onto a tranquil pond, this home combines peaceful surroundings with unbeatable convenience. From the moment you arrive, you'll be greeted by a landscaped front yard and a welcoming front porch, the perfect spot to enjoy your morning coffee or unwind in the evening on this quiet, family-friendly street. Step inside to discover a bright open-concept layout with 9-foot smooth ceilings and hardwood floors throughout the main level. The spacious living room features a cozy gas fireplace, perfect for relaxing or entertaining. At the heart of the home, the renovated kitchen shines with quartz countertops, a stylish backsplash, and stainless-steel appliances, making it a true chefs delight. Upstairs, you'll find four generously sized bedrooms & 2 full bathrooms, including a huge primary suite with ensuite boasting a glass shower and soaker tub. The finished basement offers additional living space, ideal for a rec room, home office, or gym. Step outside to your private backyard retreat, where you'll enjoy an interlock patio perfect for summer BBQs, outdoor dining, or simply relaxing without looking at homes behind. Located just steps from Lions Park, with its splash pad, playground, and sports fields, this home is also close to schools, Milton Common Shopping Centre, and the GO Station, offering the perfect balance of family-friendly amenities and commuter convenience. Dont miss this rare opportunity to own a home that has it all: location, layout, and lifestyle! (id:59911)
RE/MAX Real Estate Centre Inc.
2 Flavian Crescent
Brampton, Ontario
Welcome to Beautiful Recently Upgraded Double Car Garage 4 Bedroom Home . Spacious Living Room Full of Natural Light Formal Dining Room . Good size back/side yard Perfect to enjoy Summer BBQs Perfect for Outdoor Entertainment...Modern Upgraded Kitchen with Stainless steel appliances 4 Generous Sized Bedrooms and 3 Upgraded Washrooms... Professionally Finished Basement Features Rec Room with Full Washroom Perfect for Growing Family or Large Family...Extra Wide Driveway. Close to Highway , Big Stores and community Centre. Ready to Move in ! (id:59911)
RE/MAX Gold Realty Inc.
G-1 - 31 Tapscott Road
Toronto, Ontario
Very Busy Lotto Store In Famous Malvern Town Centre Mall In Toronto. Two Lotto Machines. Lease term 4 Years. Rent $2,497 including Tmi, hst, Hydro, Water, Gas. Lotto Commission $122.000 yearly. Working Hours 10Am-9Pm In Weekdays, 9:30Am-6Pm On Sat., 12Pm-5Pm On Sun. Not Working On Holidays. easy to operation, No experience needed. owner will train. (id:59911)
Homecomfort Realty Inc.


