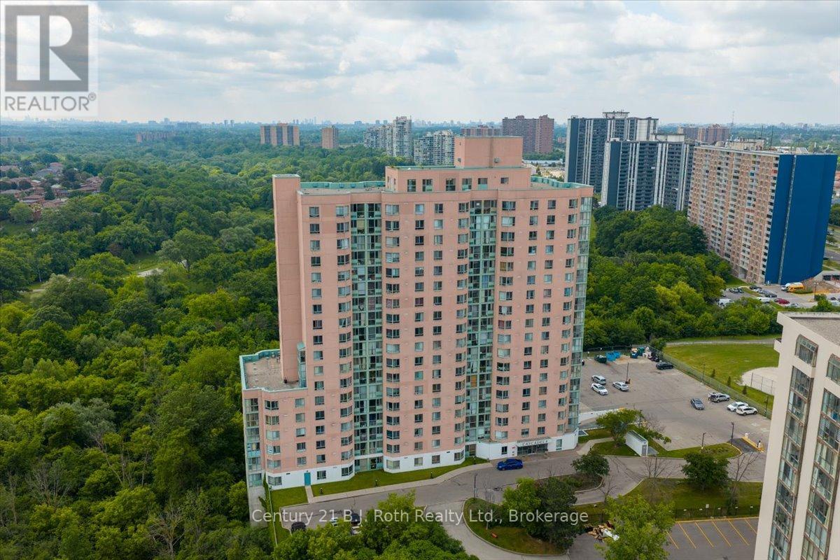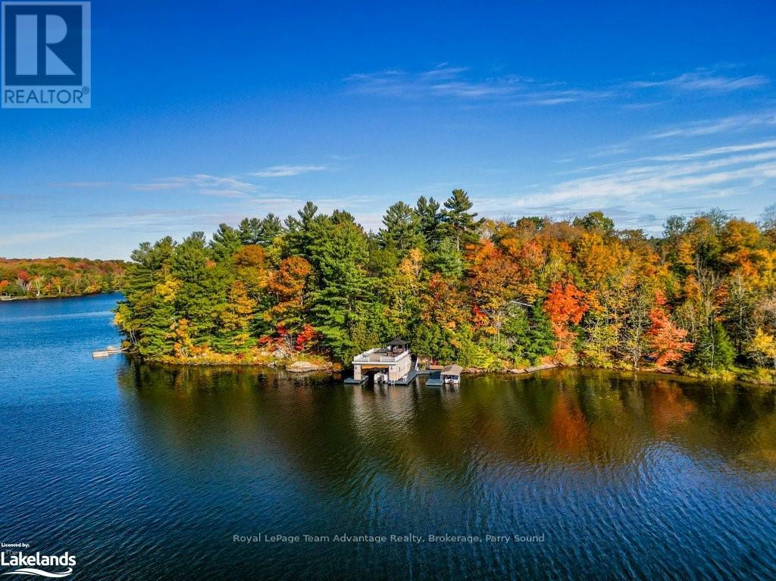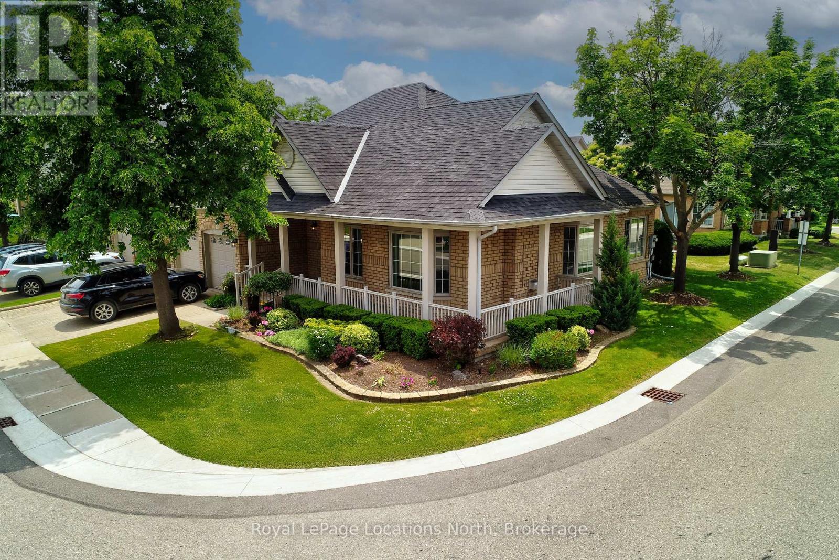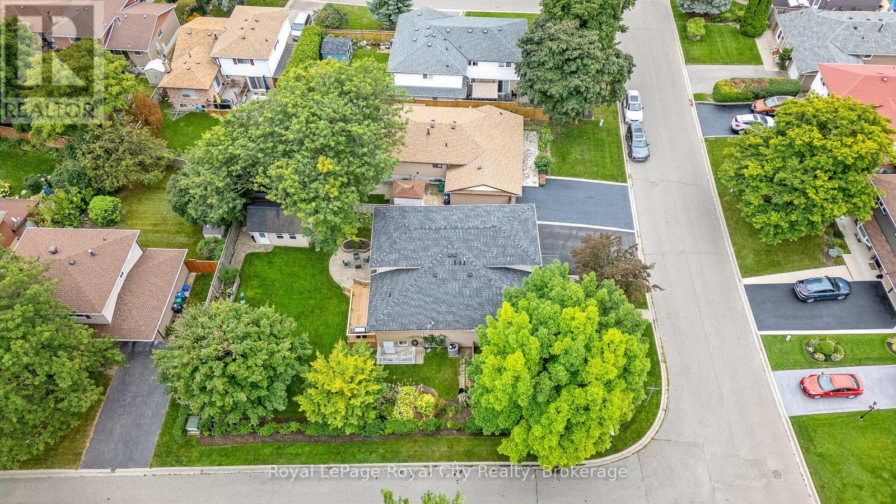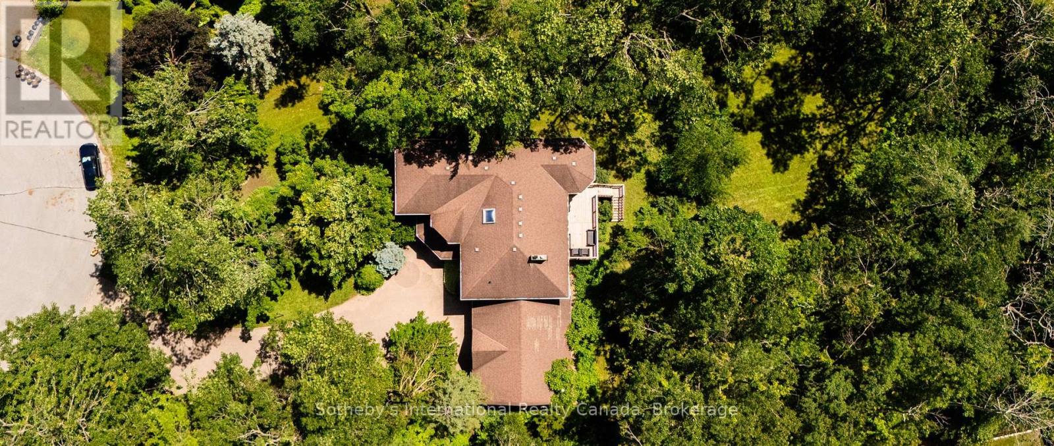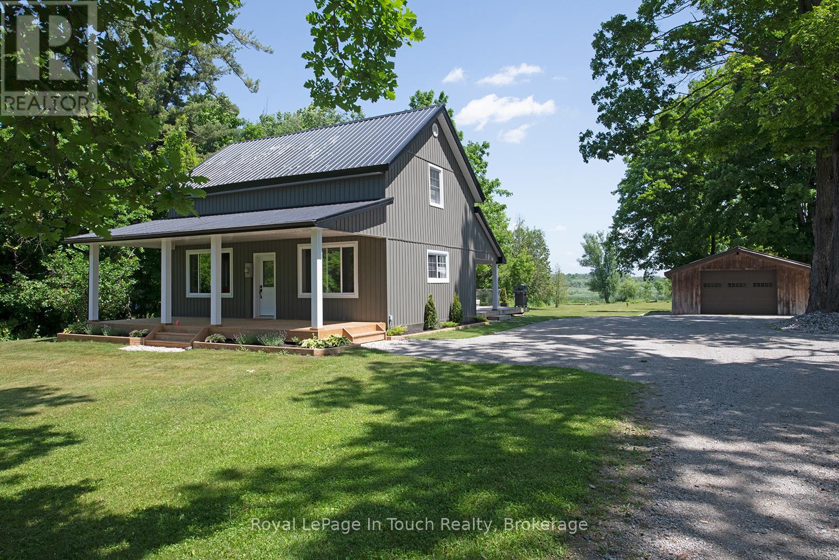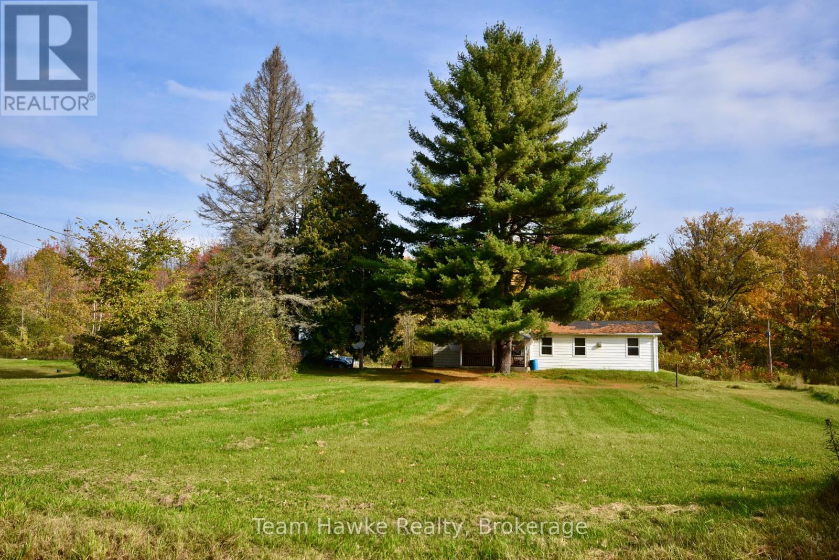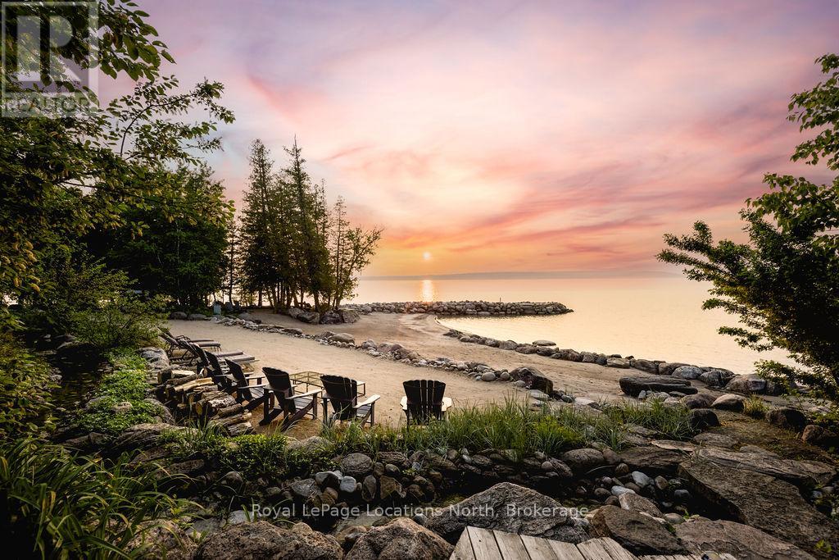614 - 41 Markbrook Lane
Toronto, Ontario
Turnkey Living at Its Finest! Step into this beautifully renovated condo offering two bathrooms and a host of high-end upgrades throughout. Enjoy brand-new flooring, baseboards, and fresh paint, creating a clean and modern atmosphere. The updated kitchen and bathrooms showcase stylish soft-close cabinets, new tiling, sinks, faucets, and upgraded plumbing. A brand-new stove, microwave, hood range, and refrigerator complete the space with function and flair.The spacious living area, featuring a custom three-piece wall unit, opens to stunning city views framed by lush treetops the perfect setting for peaceful relaxation. Additional features include mirrored closet doors, a generous storage locker, and underground parking for your convenience.Residents enjoy direct access to the Humber River Recreational Trail and a wide array of amenities: indoor pool, fully equipped gym, two squash courts, sauna, pool table room, party room, BBQ area, dog park, childrens play area, visitor parking, and 12-hour overnight security with 24-hour camera surveillance. (id:59911)
Century 21 B.j. Roth Realty Ltd.
399 Horseshoe
Seguin, Ontario
Lakefront Paradise on Horseshoe Lake ? Boat Access Cottage Retreat! Just a short boat ride from the marina or by snowmobile, this property is more than just a summer retreat; it's your year-round place in cottage country. Nestled amidst a lush, mixed forest and meticulously landscaped lot, this 4 bedroom, 2 bathroom original Viceroy Build with a two-story addition, provides a roomy and inviting atmosphere. The full basement not only offers ample storage space but also the potential for an in-law suite. There are several outbuildings on the property providing plenty of space for all the extras including a spacious Bunkie for the overflow of guests. The waterfront is complete with a sturdy, steel-framed, double-wide boathouse. The upper deck is perfect for soaking up the sun, while enjoying the breathtaking panoramic southern views. A delightful walk-in waterfront sandy beach adds an extra layer of enjoyment to your lakeside experience Whether you're young or young at heart, you'll love the opportunity to leap into the refreshing deep water from the deck. An additional covered dock slip ensures your watercraft stays protected from the elements and an extra storage shed located at the waterfront also offers a convenient space for outdoor equipment and water toys. Embrace the unparalleled beauty of Horseshoe Lake, and make this your cherished lakefront haven. (id:59911)
Royal LePage Team Advantage Realty
1 Wellford Gate
Brampton, Ontario
Bright and spacious bungalow located in the exclusive gated community of Via Rosedale. This beautifully updated 2-bedroom, 3-bathroom home offers a welcoming wraparound porch, a generous open-concept layout, and a seamless blend of style and comfort. The main floor features an airy and functional layout, with well-proportioned rooms and natural light throughout. The finished lower level offers excellent versatilityideal for guests, extended family, or creating a dedicated space for hobbies, fitness, or work-from-home flexibility.Designed with ease of living in mind, the interior has been thoughtfully updated with new lighting throughout, freshly painted, a new furnace, a new kitchen.Residents of Via Rosedale enjoy a well-established, secure community with a wide range of amenities: a private golf course, community clubhouse, pool, indoor and outdoor pickleball, outdoor tennis courts, shuffleboard, and meeting rooms that host a variety of engaging social activities.Enjoy proximity to Cineplex, Home Depot, Canadian Tire, Metro and a variety of shops and restaurants, as well effortless access to 410, Pearson Airport and the GTA. (id:59911)
Royal LePage Locations North
35 Inglewood Drive
Brampton, Ontario
Welcome to 35 Inglewood Drive, Brampton, a distinctive 5-level side-split home located in the sought-after Peel Village neighborhood. Situated on a spacious corner lot, the house features well-maintained landscaping with an inground sprinkler system and a sizable shed equipped with electricity. Built in 1964, the home underwent a significant expansion in 2004, increasing its living space to approximately 2,200 square feet above grade, with an additional 1,250 square feet on the lower level. The lower level includes two separate side entrances, providing potential for additional living space or rental income.The upper floors offer three generously sized bedrooms, two full bathrooms, and a cozy den suitable for reading or relaxation. The main living areas consist of a formal living room, a spacious family room, and a versatile recreation room, all designed to accommodate both entertaining and everyday living. The renovated kitchen is equipped with a walk-in pantry and a double gas oven, catering to culinary enthusiasts and those who enjoy hosting gatherings.Additional amenities include hardwood flooring, a gas fireplace, and a workshop space. The property's location provides convenient access to parks, public transit, and schools, enhancing its appeal to families and professionals alike. With parking space for up to five vehicles, this home combines comfort, functionality, and convenience in a desirable community. (id:59911)
Royal LePage Royal City Realty
2121 Klondike Park Road
Wasaga Beach, Ontario
Exciting Opportunity in Wasaga Beach Spacious Lot with Home & Workshop. Discover the potential of this rare 1-acre property on Klondike Park Road, located in the fast-growing community of Wasaga Beach. This 3-bedroom, 2-bathroom bungalow offers just over 2,000 sq ft of comfortable living space, featuring generously sized rooms and ample storage space. A standout feature of this property is the large Quonset hut, currently used as a home automotive shop--ideal for hobbyists, entrepreneurs, or those seeking additional workspace. Enjoy the best of both worlds: peaceful, spacious living with the convenience of being just a short drive to Wasaga's main shopping area and having easy access to Highway 26. Whether you're looking for a family home, income opportunity, or room to expand, the possibilities here are endless. (id:59911)
Keller Williams Co-Elevation Realty
33 Edgecombe Terrace
Springwater, Ontario
Discover exceptional luxury in one of Springwater's premier and sought-after neighbourhoods. Situated on the largest and most private lot on the street, this magnificent home offers over 6,200 sq. ft. of total living space, including a bright and expansive walk-out lower level with 9' ceilings. With an impressive 4,500 sq. ft. above grade, this residence is notably larger than any other home in the area, offering a rare combination of size, privacy, and elegant design. Step into a grand open-concept layout highlighted by a circular staircase connecting all levels through a stunning open foyer. Each of the spacious bedrooms features its own private ensuite, providing ultimate comfort and personal space for both family and guests. The primary suite spans the entire rear of the home, boasting his and hers walk-in closets and a luxurious spa-inspired ensuite complete with dual showers and heated floors - a true sanctuary of relaxation. The lower level is designed to impress, featuring full-sized windows throughout including the bedroom allowing natural afternoon and evening light to flood the space. Outside, the interlock stone driveway offers parking for at least 10 vehicles, leading to an oversized triple-car garage with ample room for vehicles, storage, and hobbies. The expansive backyard is a blank canvas for your dream outdoor retreat whether that's a custom pool, garden oasis, or entertaining pavilion. This is more than just a home its a rare opportunity to own a truly outstanding property in a desired Springwater location. To fully appreciate the scale, quality, and privacy this home offers, a personal viewing is essential. (id:59911)
Sotheby's International Realty Canada
3010 Matchedash Street
Severn, Ontario
Welcome to this beautifully updated 1,500+ sq ft home, set on a spacious, level double lot backing onto Georgian Bay/Matchedash Bay. Nature lovers will appreciate direct access to the scenic Tay Trail, ideal for walking and cycling. Inside, enjoy modern finishes throughout, a large eat-in kitchen and a bright family room with walkout to an expansive deck including a hot tub - great for entertaining. A covered front porch offers relaxing views of the grounds, while the main-floor laundry/mudroom adds everyday convenience. For hobbyists or storage needs, the property includes a 20x30 insulated garage/workshop with a rear lean-to and a 12x16 storage shed. Located just minutes from the charming town of Coldwater and a short drive to Barrie, Midland, and Orillia with Toronto only 1.5 hours away. This home combines privacy, recreation, and accessibility. Experience the perfect blend of comfort, outdoor living, and opportunity. (id:59911)
Royal LePage In Touch Realty
2645 St Amant Road
Severn, Ontario
Escape to the tranquility of this 3-bedroom home nestled on a sprawling 110-acre property. This is a rare opportunity to own your own piece of paradise with the potential to subdivide and sell for future investment. The possibilities are endless. Explore, expand, and create your vision on this vast canvas.Potential for severance, approx. two fifty acre lots. (id:59911)
Team Hawke Realty
452 Oxbow Crescent
Collingwood, Ontario
Fully furnished home available for annual lease. Beautiful 2-bedroom, 2-bathroom condo located just a short drive to local beaches, great trails, outdoor activities galore, close to local schools and downtown Collingwood. This tasteful and comfortable condo features a reverse floorplan with a large primary bedroom with 4-piece ensuite bath and walk-out to the patio as well as an additional bedroom and bathroom located on the main level. Upstairs offers a bright, open concept kitchen/living/dining area with cathedral ceilings, cozy gas fireplace, walk-out to a large deck and a functional and well-equipped kitchen. Available immediately. Note, home may be available unfurnished if preferred. (id:59911)
Century 21 Millennium Inc.
336 Robinson Road
Wasaga Beach, Ontario
Move-In Ready Bungalow in One of Wasaga Beach's Most Desirable Neighborhoods. This meticulously cared-for bungalow, proudly offered for the first time by its original owners. Tucked away on a premium 200 ft. deep lot in a sought-after pocket of Wasaga Beach, this 3-bedroom, 2-bathroom home is a perfect match for buyers seeking space, functionality, and lifestyle convenience. The main level offers an open, sun-filled layout with oversized windows, a cozy gas fireplace, and seamless flow between the living, dining, and kitchen areas, ideal for everyday living and entertaining. Two generous bedrooms and a newer fiberglass front door add to the modern touches throughout. The bright eat-in kitchen leads directly to the backyard, while a smart separate stair access from the basement makes this home highly functional for multi-generational living or potential in-law suite conversion. Enjoy the privacy of your landscaped backyard oasis with an interlock patio, perfect for BBQs, outdoor dining, or relaxing under the stars. There's even space to add a pool! Downstairs, the fully finished basement includes a spacious third bedroom, custom shelving, and a spa-like 4-piece bathroom featuring a jacuzzi tub and walk-in shower; ideal for guests or extended family. Recent updates include a new A/C unit (2024), a newer high-efficiency furnace (under 5 years), central vacuum rough-in, and pre-wiring for a security system. Additional perks include inside entry from the garage, a separate side entrance, and incredible yard space with endless possibilities. Located just minutes from the beach, schools, parks, and trails, with quick access to Collingwood, Blue Mountain, and Airport Road. This is four-season living at its best. Book your showing today and make this home yours before it's gone. (id:59911)
RE/MAX By The Bay Brokerage
100 Melissa Lane
Tiny, Ontario
Welcome to one of Canada's largest log mansions, a Yellowstone of the North that rivals the magnificent log building in the Yellowstone TV series.This breathtaking, one-of-a-kind waterfront estate at the very point of Georgian Bay's Cedar Point redefines luxury living.Built in 2002 as a private resort, set on 4.37 acres of landscaped grounds w/ 2 beaches over 412 ft of pristine shoreline.With close to 14,000sqft, every detail of this custom-designed home was lavished w/uncompromising quality.The main residence features 8 bed+8 bath+ 2nd living quarters-2 bed+2 bath.Every room is a statement w/soaring ceilings, rich finishes + breathtaking views. Outdoors,this waterfront sanctuary captivates w/private sandy beach, cabana, gentle streams+ 90-ft stone pier offering panoramic views.Boaters will value an 80-ft seasonal dock at the 2nd, pebble beach. Birders will be impressed to learn that Cornell Lab identified 100+species.At night, gather at the pier under a canopy of stars/luxuriate in the 8-person in-ground hot tub.A true legacy property, offering a level of privacy, scale + beauty that simply can't be replicated.Massive log doors feature hand-carved artwork & open to 20-ft high grand foyer a Shooting-the-Rapids carving.Main floor- dining room, living room w/wet bar, sitting room w/ beautiful lake views+office.Custom Kitchen offers a Dacor + Thermador stoves, oven, Sub-Zero fridge/wine cooler, butlers pantry,2 dishwashers+fireplace.The spectacular main floor primary suite has vaulted ceilings, stone f/p +spa-like ensuite w/private deck.Upstairs:3 bed+3 bath + family room.The w/out lower level includes a new accessible bedroom w/ensuite, laundry, games room, gym+Sonos-equipped home theatre.20-seat English pub offers-draft taps/Sub-Zero cooler/keg fridge,ice maker+custom stone fireplace.In-flr heat throughout main home/garage/guesthouse.4-car heated garage. New boiler, cedar shingled roof, irrigation, Starlink internet/cell tower, cobblestone driveway, 90-ft stone pier. (id:59911)
Royal LePage Locations North
344 First Street
Midland, Ontario
This updated century home offers rare versatility with DC-F2 zoning, allowing for a wide range of residential and commercial uses. Whether you're a multi-generational family, entrepreneur, or homeowner looking for income potential, this property has something for everyone! The home features two separate units, providing a flexible layout that adapts to your needs: live in one unit and rent the other for supplemental income, create a comfortable in-law suite or multi-family setup, operate a home-based business on the main floor while living above, fully convert the property into a single-family home or utilize one or both units as an Airbnb given the prime walkable location. The upper-level unit is a bright and spacious 2-bedroom with a large private deck overlooking the peaceful backyard. The main floor features 3 bedrooms and maintains the character of the original home with modern updates. Plus a full basement for additional storage! All of this is located just a short walk to downtown, Georgian Bay & marina, shops, restaurants, and other local amenities. Whether you're looking to invest, live, work, or host - this property offers it all. (id:59911)
Keller Williams Experience Realty
