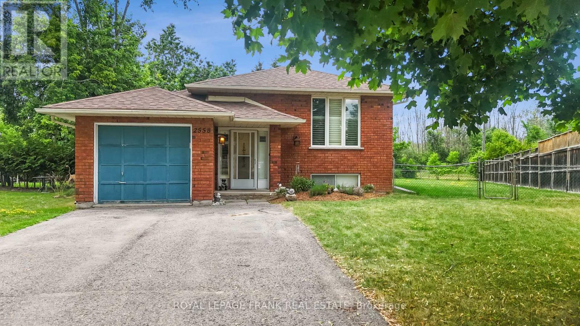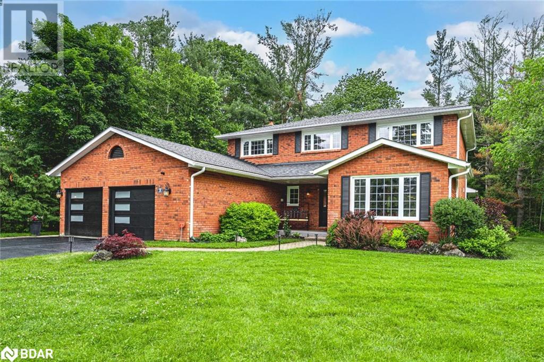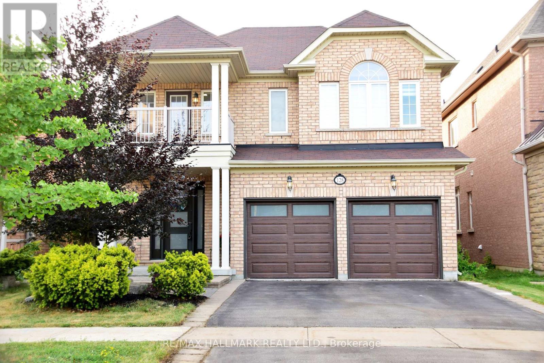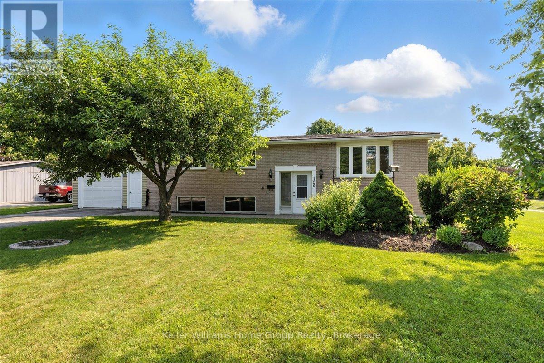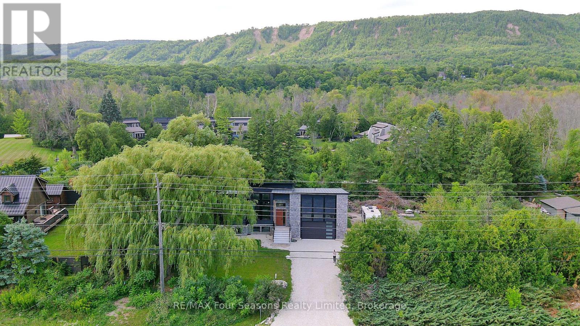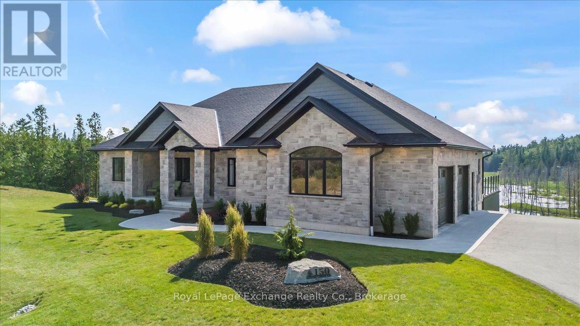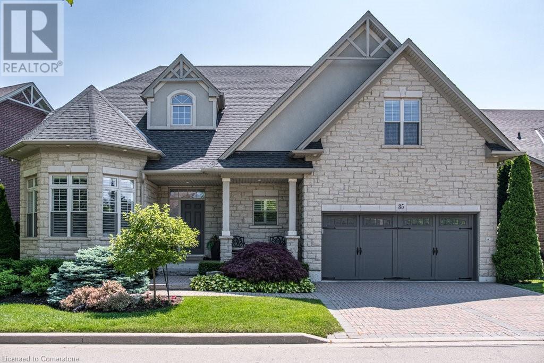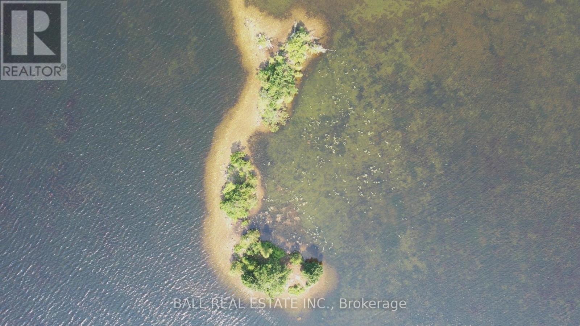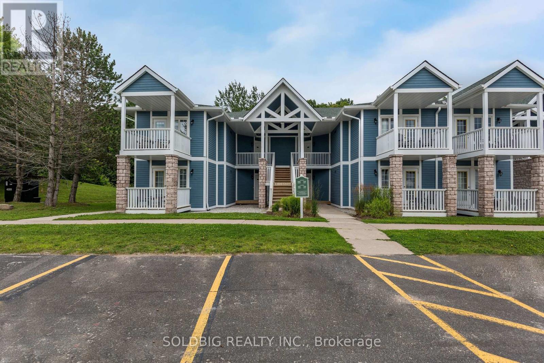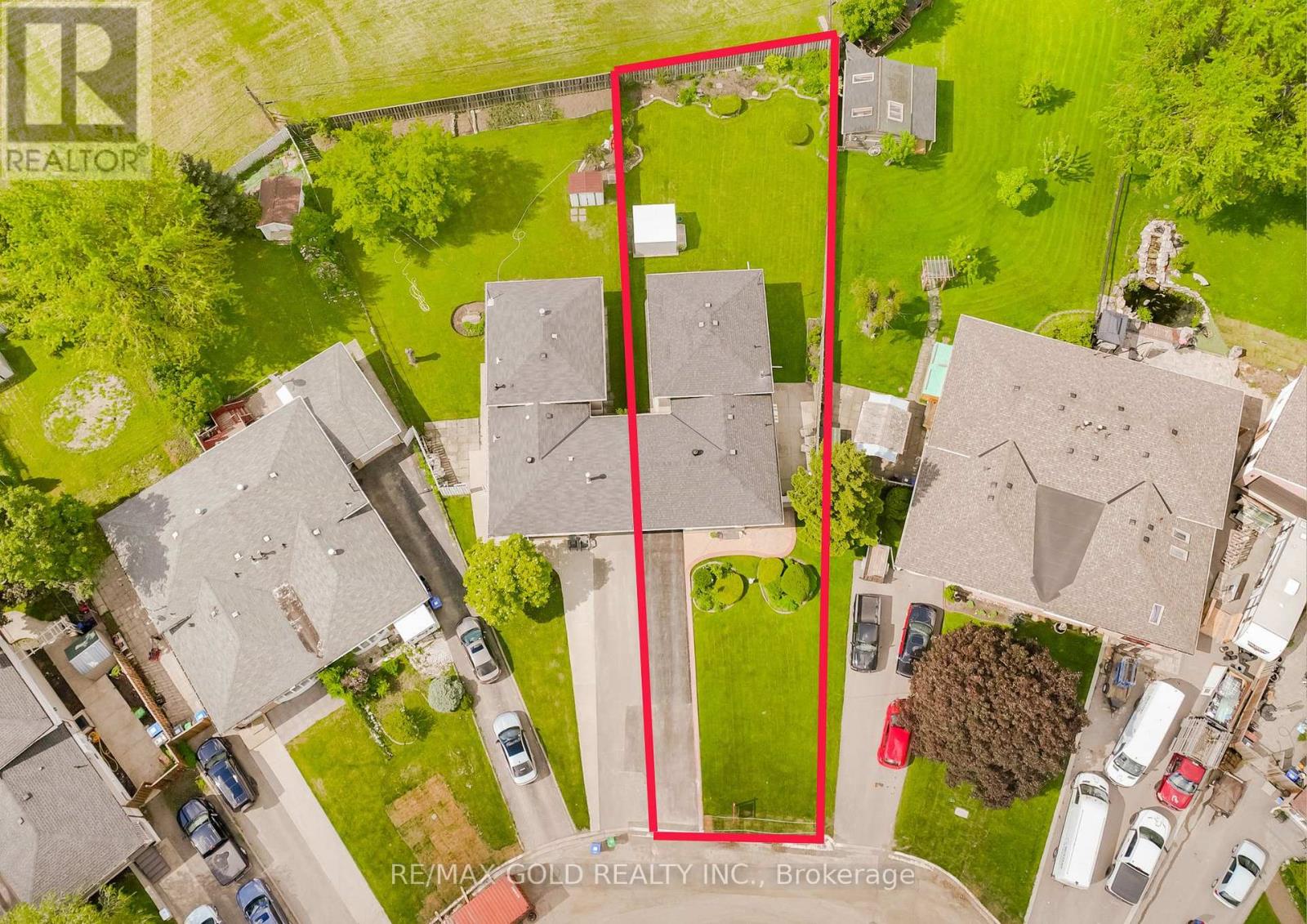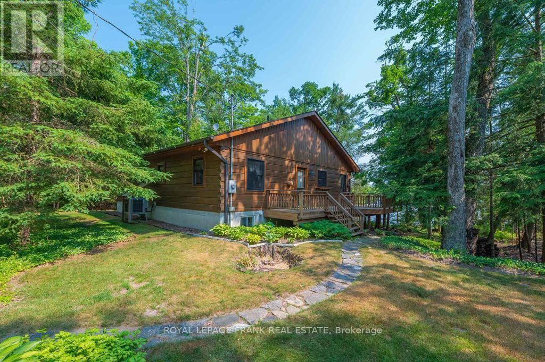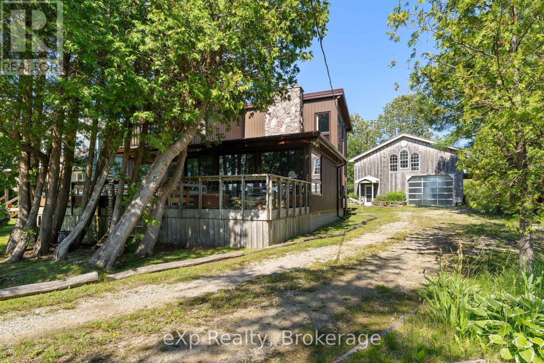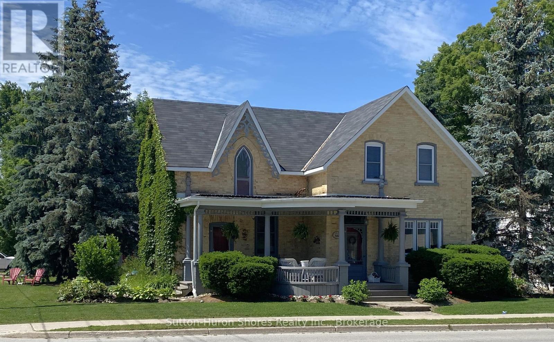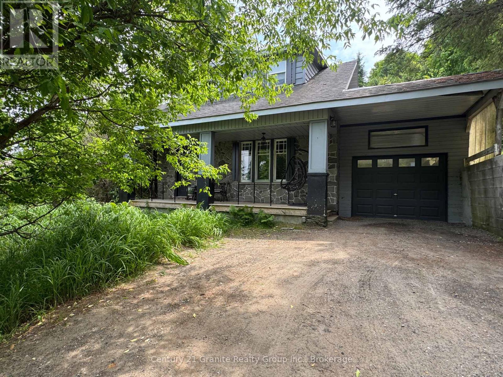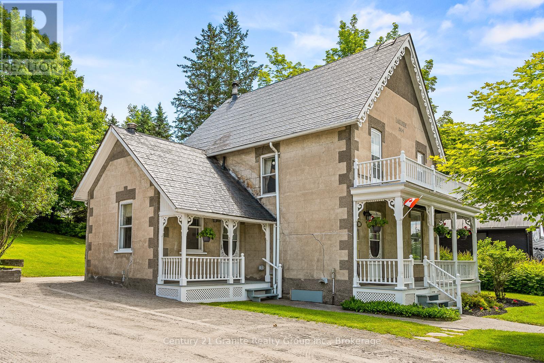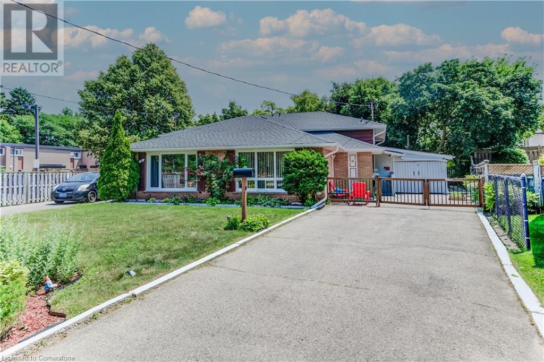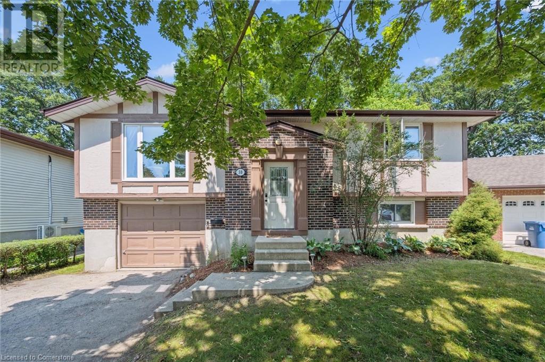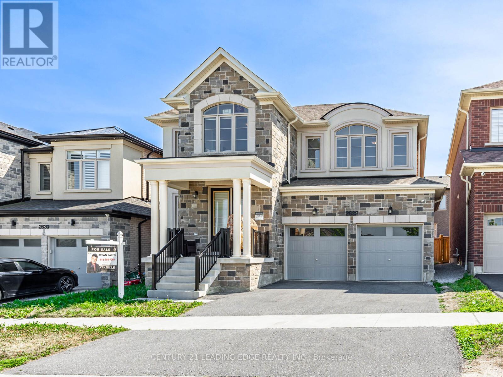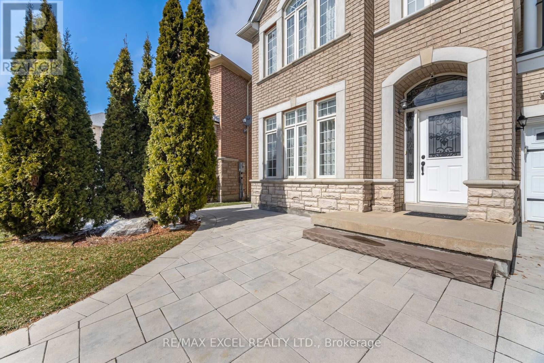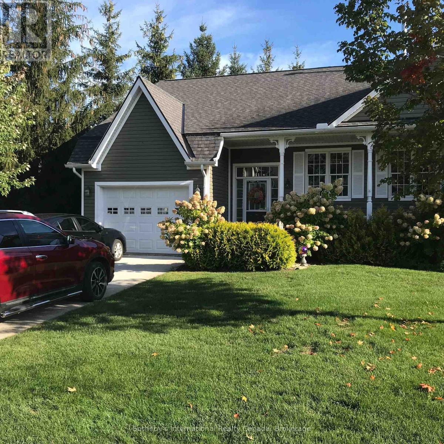2558 Foxmeadow Road
Peterborough East, Ontario
All the "I wants" in this raised bungalow great location a few blocks to the canal lift locks and Beavermead park. Situated on one of the largest private lots in the subdivision, walk out from the kitchen to a large shaped deck overlooking the 18'X33' foot above ground pool and private back yard. 2+1 bedrooms, dining room, 2 baths, rec room allows room for the family and in-law potential. Hunter Douglas window blinds. Central air for those hot summer days. Don't miss this one! Entrance to home from garage. (id:59911)
Royal LePage Frank Real Estate
26 Lilac Lane
Midhurst, Ontario
STUNNING MIDHURST 4 BEDROOM FAMILY HOME BACKING ONTO PRIVATE TREED WILLOW CREEK! Step into your dream lifestyle in this stunning Midhurst home, set on a forest-backed lot in one of the area’s most desirable neighbourhoods. Featuring an expansive nearly half-acre lot, this classic red brick home with bold architectural accents is framed by vibrant landscaped grounds, effortlessly maintained by an irrigation system. The attached oversized double garage features upgraded doors, interior mudroom entry, and direct access to the finished lower level. The backyard is a true nature lover’s retreat complete with a patio and a walkout from the elegant 3-season sunroom, perfect for peaceful afternoons or entertaining under the trees. Inside, the designer kitchen is anchored by a show-stopping 9.5-foot centre island and flows into the dining room, where the large windows provide scenic views. A cozy sunken living room with a gas fireplace invites you to unwind, while a stylish office or family room adds versatility to the main floor. The generous 4-bedroom, 3-bathroom layout is highlighted by a luxurious primary suite with a walk-in closet and 4-piece ensuite. Downstairs, the lower level is made for fun and entertaining, featuring a rec room with a projector and screen perfect for movie nights or the big game, a flexible fitness or games room, and abundant storage space complete this exceptional offering. A short walk for the kids to Holloway Park in this quiet, low traffic neighbourhood, the convenience of Barrie only five minutes away, and quick access to year round outdoor activities, adds to the great location. A seamless blend of nature, sophistication, and thoughtful design, embrace the lifestyle you’ve been waiting for and make this the #HomeToStay you’ve been waiting for! (id:59911)
RE/MAX Hallmark Peggy Hill Group Realty Brokerage
255 Mapleton Avenue
Barrie, Ontario
WELL-CARED-FOR RAISED BUNGALOW WITH A UNIQUE MULTI-LEVEL DESIGN, IN A WALKABLE HOLLY LOCATION CLOSE TO ALL AMENITIES & IN-LAW SUITE POTENTIAL! This isn’t your average raised bungalow - it’s a well-maintained home with a unique layout that stands out for all the right reasons. Set in Barrie’s popular Holly neighbourhood, you’re surrounded by mature trees, trails, and family-friendly energy, just steps to Ardagh Bluffs, transit, shops, restaurants, the library, and the Peggy Hill Team Community Centre. From the inviting brick exterior and elegant roof lines to the arched windows and raised front entry, the curb appeal is on point. Inside, you’ll find a multi-level floor plan with great separation between spaces, including a sunken living room with a cathedral ceiling and tall arched windows that flood the space with natural light. The bright dining area overlooks the living room and features a stylish light fixture and a handy pass-through to the spacious kitchen, where a centre island, wood-toned cabinetry, stainless steel appliances, and backyard views make everyday living easy. The primary bedroom has semi-ensuite access, while the finished basement brings serious versatility with in-law suite potential, a generous rec room, and a large bedroom with its own ensuite - ideal for teens craving their own space or extended family needing privacy. Step outside to a fenced, tree-lined backyard with a private patio, perfect for relaxing or entertaining. With driveway parking for two and an attached garage featuring high ceilings for added storage, this one’s a smart move for first-time buyers or anyone looking to downsize without compromise. (id:59911)
RE/MAX Hallmark Peggy Hill Group Realty Brokerage
288 Steeles Line
Severn, Ontario
STUNNING NEARLY 50 ACRE PROPERTY WITH BUSINESS AND IN LAW POTENTIAL! Offers the perfect blend of privacy, convenient location, and spacious multi-generational living. Enjoy over 3500 sqft of living space on one level, 5 bedrooms and 3 baths, thoughtfully updated providing modern comfort with ample room for family and entertaining, bring the animals too! The home is designed with two distinct wings. One wing features its own private entrance, large windows, and in-floor heating. It includes 2 bedrooms, 1 bathroom, and a family room with a loft space that could be finished for even more living space or another bedroom. The core of the home hosts an open-concept kitchen with walkout to the courtyard, formal dining, living, and family room. The second wing has 3 bedrooms, including an expansive primary suite with large walk in closet, and luxurious ensuite featuring a free standing soaker tub, walk-in glass shower, and his/her sinks. The sprawling property includes a newly built 80' x 40' shop with in-floor heating, 20' ceilings, and three oversized automatic garage doors, providing excellent income potential. Above the shop a large mezzanine offers space for a gym, office, or business space, while the outside lean-to provides additional storage. In addition to the large shop, there are two more out buildings: a 40' x 64' pole barn with updated electrical and plumbing, and a 20' x 20' workshop with electricity closer to the home. All outbuildings are on a separate well from the house and include frost-free faucets. Once a thriving tree and fruit farm, the property still boasts flourishing fruit trees and scenic trails. A pond with a foot bridge to its island is just steps from the house. Located just minutes from HWY 400, the slopes of Moonstone and a short drive to Barrie, Midland, and Orillia, this property is a rare find for those seeking privacy and potential. (id:59911)
RE/MAX Hallmark Chay Realty
128 Wolf Creek Crescent
Vaughan, Ontario
Welcome to this fully upgraded 5-bedroom and 5 bathroom family home backing onto a beautiful ravine in the sought-after Patterson community. Featuring a bright, open-concept main floor with 9' smooth ceilings, elegant crown mouldings, wainscoting, hardwood floors, and a main floor office perfect for working from home. The gourmet kitchen offers a large center island, granite countertops, custom cabinetry with a wine rack and pot drawers, and premium stainless-steel appliances including a gas range. A convenient butler's pantry/servery provides the perfect space for a coffee station, snacks, or extra storage, adding both function and style. The versatile island allows you to easily reconfigure the space to suit your needs, making it ideal for both everyday living and entertaining. The spacious living and dining areas flow seamlessly to the breakfast area and walk-out deck. A large second family room with extra high ceiling between the main and second floors provides the unique extra space for relaxing or gathering, perfect for a growing family. Upstairs, enjoy a luxurious primary suite with a large custom-build walk-in closet and elegant ensuite, plus all additional spacious bedrooms have semi-ensuite or ensuite access, generous closet space, with one of the bedrooms offering balcony access. The newly finished bright basement expands your living space with a sleek custom bar, an additional bathroom, a sauna, ample storage space, and a spacious open rec area perfect for family fun, hobbies, or creating your own retreat. With a private backyard overlooking the serene ravine, this home is move-in ready and designed for modern family living. (id:59911)
RE/MAX Hallmark Realty Ltd.
24 Hunt Street N
Simcoe, Ontario
Welcome to this charming home, nestled on a quiet street next to the peaceful Davis Creek. Set on an oversized, beautifully manicured lot, this property is sure to catch your eye. The detached garage offers convenient space for your vehicle or extra storage, while the long driveway provides plenty of parking. Step inside to find a spacious interior perfect for entertaining, with even more room to host in the finished basement complete with a bar. Brimming with potential, this home is ready for your personal touch. Start making new memories in this delightful home! (id:59911)
Royal LePage Trius Realty Brokerage
120 Can Robert Street
Centre Wellington, Ontario
Welcome to this spacious 5 bedroom home, perfectly situated on a generous lot in a quiet, sought-after neighbourhood on the edge of beautiful Fergus. a rare opportunity in an ideal location. This home offers the perfect blend of comfort, convenience and community. You'll love being minutes from amenities, schools, parks, shops, scenic trails and the river. From the moment you step inside, you will appreciate the warm and care that has gone into maintaining this home. The bright and inviting living room features a large window that fills the space with natural light. The kitchen offers abundant cupboard space, while the dining area, complete with cozy bench seating, overlooks the beautifully landscaped backyard, perfect for family meals or entertaining. Three generous bedrooms on the main floor. The lower level adds even more flexibility, with two additional bedrooms ideal for teens, guest, in-law accommodation or a private home office. For added versatility the charming accessory living space above the garage is ideal as a guest suite, in-law or private office. A large garage and additional parking for space for vehicles, hobbies or hosting visitors. This wonderful property truly offers space, versatility and a peaceful lifestyle in one of Fergus's most desirable areas. OPEN HOUSE TODAY Saturday July 5th 2-4pm (id:59911)
Keller Williams Home Group Realty
Lower - 209344 Highway 26
Blue Mountains, Ontario
Discover the charm of this beautiful, brand new 2 bedroom lower level unit in the sought-after Craighleith area. Enjoy spacious bedrooms with generous closets, large windows that flood the rooms with natural light, and a welcoming entrance. This suite offers convenient parking and in-suite laundry for added comfort and ease. Don't miss out on the opportunity to make this stylish, new suite your home! Available October 1st (id:59911)
RE/MAX Four Seasons Realty Limited
Main - 59 Chartwell Crescent
Guelph, Ontario
Welcome to this spacious and sunlit 4-bedroom, 1.5-bathroom main-level unit in a charming semi-detached home, perfectly situated on a quiet crescent lined with mature trees. This family-friendly neighbourhood is ideal for those who enjoy an active community atmosphere, with kids often playing safely on the street. Inside, you'll find hardwood flooring throughout and a bright living and dining area with large windows that open onto a private rear deck perfect for relaxing or entertaining. The updated kitchen features newer stainless steel appliances, including a gas stove, and an oversized window overlooking a beautifully maintained backyard with mature trees, fresh landscaping, and a newly added wood deck toward the back. Additional features include a new washer and dryer and a fully fenced large backyard offering plenty of private outdoor space to enjoy. You'll also have convenient access to Dovercliffe Park, the scenic Crane Park off-leash dog trail, nearby transit routes (15 College), the Hanlon, and a variety of local amenities. Don't miss this opportunity to live in a bright, welcoming home in a peaceful yet family-friendly neighbourhood! (id:59911)
Keller Williams Innovation Realty
150 Louise Creek Crescent
West Grey, Ontario
Looking for an upgrade? You've found it! Welcome to 150 Louise Creek Crescent show-stopping 5-bedroom, 4-bath custom bungalow on 2.8 acres in sought-after Forest Creek Estates. Surrounded by mature trees and water views, this luxury home offers the perfect blend of high-end design and peaceful country living.Step inside and be captivated by upscale finishes, an ideal layout, and breathtaking views with 10' ceilings. A dedicated office leads to the heart of the home, where an oversized living room with a stone gas fireplace flows into the dining area and a gourmet kitchen featuring custom cabinetry, a walk-in pantry, large island, stone counters, and stainless steel appliances. The main floor also offers a spacious laundry room, mudroom, and a dreamy primary suite with serene views and a spa-like ensuite.Unwind or entertain on the oversized covered back deck with panoramic water and forest views your personal outdoor retreat. The fully finished walk-out basement features heated floors, additional bedrooms, living space, and direct access to the private backyard.The oversized double garage with sleek Trusscore paneling ensures premium storage and a modern finish. Every detail has been thoughtfully designed for comfort, beauty, and effortless living whether you're sipping coffee on the deck, hosting loved ones, or enjoying the natural surroundings.Just 15 minutes from Hanover, Forest Creek Estates is known for large private lots, a welcoming community, and year-round recreation like kayaking, hiking, and fishing.A rare blend of luxury, privacy, and nature this is elevated country living at its finest. Ehtel Fibre Internet. Full stone exterior. For more details contact your Realtor! (id:59911)
Royal LePage Exchange Realty Co.
20 Dance Street
Collingwood, Ontario
Located in the highly desirable Mountaincroft community, this 2+1 bedroom, 2+1 bathroom raised bungalow is the epitome of comfort and convenience, offering the ultimate one-level living. Suited for both entertaining and everyday living, this home offers a spacious open-concept layout with 9 feet ceilings. The kitchen features an oversized island with a granite countertop, and an abundance of storage making it perfect for gatherings and family meals. The primary bedroom and ensuite is thoughtfully soundproofed, while the second bedroom can be utilized as another primary with direct access to the main bath. Downstairs you will find an extra bedroom and bathroom ideal for guests, and a large rec room equipped with a gas fireplace and wet bar. The rear yard boasts a private, two tiered deck, becoming an extension of the living space in summer months. Recent updates include a resurfaced driveway, a new high-efficiency furnace, updated light fixtures, and exterior gas line for a BBQ. Upgraded interior doors and California shutters have been installed throughout. This meticulously maintained property is ready for its next owners to move in and enjoy. Book your private showing today! (id:59911)
Royal LePage Locations North
35 Butternut Grove Lane
Ancaster, Ontario
A rare opportunity to own a 3 bedroom home in Kitty Murray Woods; on a quiet private road, backing onto Conservation land & part of an HOA. Immaculate & newly renovated with attention to detail, quality materials and high end finishings. High ceilings & hardwood throughout; open concept great room includes recently renovated eat-in kitchen and large quartz centre island. Spectacular views from living room where tasteful built-ins surround the gas fireplace; main level office, dining & powder room. Walk out to spacious 370 sq ft maintenance free composite deck with glass railings to enjoy a stunning backyard oasis. Upstairs is a spacious primary bedroom with custom walk-in closet; recently renovated 5-piece ensuite with spa quality design & finishings; additional 2 bedrooms, newly renovated 3-piece bath and laundry. Finished walk-out basement with family room, laundry, fitness area, 3-piece bath & large storage room together with a 615 sq ft patio. This maintenance-free, turnkey property offers snow removal and lawn care, along with a sprinkler system, making it perfect for those desiring a hands-off lifestyle. This meticulously maintained home is move in ready. Close to all amenities, HGCC, restaurants, shopping, theatre, Conservation trails; easy access to hwy 403. (id:59911)
Judy Marsales Real Estate Ltd.
324 Veterans Drive
Brampton, Ontario
This beautifully upgraded 3-bedroom, 3-washroom home features a double garage and a private driveway. Step through the elegant double-door entrance into a spacious foyer that leads to an open-concept main floor with smooth ceilings, pot lights, and hardwood flooring throughout. The living, dining, kitchen, and breakfast areas flow seamlessly and open to a large backyard perfect for entertaining.Gleaming oak stairs lead to a bright second floor featuring a cozy loft and 3 generously sized bedrooms, each with its own walk-in closet. The primary retreat offers a luxurious 5-piece ensuite with a soaker tub, glass-enclosed standing shower, and double sinks.Additional upgrades include fresh paint, stainless steel appliances, and a wide porch ideal for enjoying peaceful mornings and relaxing evenings. This move-in-ready gem offers the perfect blend of space, comfort, and style in a family-friendly neighbourhood. (id:59911)
RE/MAX Gold Realty Inc.
36 Newcastle Court
Kitchener, Ontario
All Inclusive Dream Home! This stone 2 storey, 3 bedroom, 4 bathroom, walk out basement, executive style home is positioned on a court and boasts luxury. The backyard private living space is like sitting in a park. Between, the gardens (zero grass to cut), inground pool (with elegant waterfall), hot tub, armour stone, interlocking brick, composite decking, lighting, gazebo (solar lights) and covered sitting area it's your own private oasis. The interior is equally as impressive. The oversized foyer, leads to a stunning custom kitchen, quartz counters, tumbled travertine backsplash, large island and plenty of cabinetry. Enjoy dinner prep with the double oven, gas range and heated floors to keep your toes warm on those colder days. Stunning gas fireplace in living room is a lovely focal point and is surrounded by decorative wainscotting solidifying the elegance of this home. The wooden staircase leads to the second floor family room which provides a cozy space to enjoy with a good book or family game night. A few more stairs leads to, 2 generous bedrooms and the primary bedroom with ensuite, soaker tub and heated floors. The finished walk out basement is truly a vision with custom cherry wood built ins, gas fireplace and a classy cherry wood bar, wine fridge and vintage sink from an old factory in Ayr. This home is close to all desirable amenities (Major highways, schools, shops, parks etc.) The perfect home to enjoy with friends and family. Book your private viewing today. (id:59911)
Century 21 Heritage Group Ltd. Brokerage
Pt Lt 1 Con 5 Island
Kawartha Lakes, Ontario
Are you an avid outdoorsmen? Fantastic opportunity to own your own private Off Grid slice of paradise!! Offered with these 4 x small islands located on Canal Lake being just under 1/2 acres of land in total. Islands are currently zoned LSR (limited service residential) and offer no services. Property is accessible only by boat and is approximately 1.1/2 km from public boat launch located on north side of Canal Lake off Centennial Park Rd. All 4 islands are partially treed with gradual wade in shorelines. Site would make for an awesome Airbnb, or weekend retreat for terrific family camping. Build platforms for tenting, or a Bunkie to keep dry and warm. Canal Lake is part of the Trent Canal system for endless boating & great fishing. Short boat ride to the historic Kirkfield Lift Locks. Only 90 mins from GTA. Seller is willing to hold a mortgage VTB with 30% down (id:59911)
Ball Real Estate Inc.
12 Flora Court
Innisfil, Ontario
EXCEPTIONAL AMENITIES & EFFORTLESS ONE-LEVEL LIVING IN INNISFIL'S PREMIER 55+ NEIGHBOURHOOD - WELCOME TO SANDY COVE ACRES! Discover easy, carefree living in this beautifully maintained home located in the sought-after 55+ community of Sandy Cove Acres in Innisfil. Surrounded by peaceful tree-lined streets and scenic walking trails, this vibrant neighbourhood offers exceptional amenities including multiple community centres, heated in-ground pools, event halls, and shuffleboard courts. Enjoy the convenience of being just a short walk to the Sandycove Mall, home to a variety store, drug store, hair salon, restaurant, clothing shop, and more, while being only 10 minutes from South Barrie and Innisfil’s charming downtown, where Innisfil Beach Park and a wide range of shops, dining, and essential services await. The home’s thoughtfully designed one-level layout boasts a bright, freshly painted interior with newer vinyl flooring, a modern kitchen that opens to a spacious formal dining room, and convenient in-home laundry. Relax in the expansive living room with oversized windows overlooking the tranquil street, or unwind in the sunlit family room with a walkout to the back deck and beautifully landscaped yard. Two generous bedrooms include a primary suite with a walk-in closet and a private two-piece ensuite, plus a full three-piece main bath for added comfort. This move-in ready gem delivers effortless, low-maintenance living in a friendly, amenity-rich community you’ll be proud to call your #HomeToStay! (id:59911)
RE/MAX Hallmark Peggy Hill Group Realty Brokerage
4539 Penetanguishene Road
Hillsdale, Ontario
Step into this beautifully updated three-bedroom home, featuring a spacious and bright open-concept living and dining room, perfect for both everyday living and entertaining. The updated kitchen offers both style and function, while the sunroom floods the space with natural light ideal for morning coffee or a cozy reading nook. Enjoy your very own backyard retreat with a modern-styled in-ground saltwater pool (2021), hot tub, and extensive landscaping (2021). A WiFi-enabled sprinkler system (2021) keeps your yard looking its best with minimal effort.The 10-car paved driveway (2023) offers plenty of space for family and guests. Inside, you'll find a warm gas fireplace (2019), new windows throughout, vinyl siding (2019), and a roof replaced in 2018 for long-lasting durability. Additional highlights include a new front porch (2022), new washer and dryer (2022), and a new dishwasher (2022)all ready to make your everyday life more convenient.With its thoughtful upgrades and inviting layout, this home offers a perfect blend of style, comfort, and functionality. Don't miss your chance to make it yours! This home is packed with premium upgrades, including 200 amp underground electrical service and a generator transfer switch to keep your essentials powered. (id:59911)
RE/MAX Hallmark Chay Realty Brokerage
833 North Service Road
Hamilton, Ontario
Welcome to 833 North Service Street in Stoney Creek, a 4-level backsplit storey home featuring 3 bedrooms,1 bathroom, 1 kitchen and a double garage! Offering endless potential, this home is nestled on a good-sized lot within walking distance of the Lake Ontario. A rare opportunity for the investor or developer 92 X 298 lot, two side road access from trail as well, excellent opportunity to build houses or commercial, based on city approval. The basement offers a separate walk-up side entry. Take advantage of this ideal location near easy access to QEW and beside commercial plaza potential for redevelopment. Survey available, possibly mid-rise apartment building and stacked townhouse. Buyer to complete their own due diligence. various amenities, schools, and nature trails, including Confederation Park, with easy access to the QEW, Toronto and Niagara. Awaiting your personal touch, now is your chance to seize the opportunity and call this house your new home! (id:59911)
Ipro Realty Ltd.
90 Highland Avenue
Oro-Medonte, Ontario
**** HIGHLAND ESTATES* - (2308/2309) - The "Moonstone" model - Fully renovated - Fullyfurnished - 2 Bedroom / 2 Bath condo. Can be used as one unit or 2 separate suites - eachwith private entrances - Laminate flooring throughout - Corner fireplace - 7 appliances (4stainless steel) included - 1 deeded parking space (visitor parking available) - 2balconies - Rear balcony overlooks private, treed area - Recreation centre with Clubhouse,indoor/outdoor pool, Fitness room, hot tub, games room, fire pits +++ - Close toHorseshoe Resort, The Heights, Copeland Forest, Vetta Nordic Spa - Numerous trails, fourseason recreational activities including skiing, hiking, golf, mountain biking, trekking,water sports, swimming. AIRBNB / short term rentals permitted. Mint, move-in condition! (id:59911)
Soldbig Realty Inc.
48 Fishery Road
Toronto, Ontario
Nestled in the highly sought-after Highland Creek community of Scarborough, this stunning home sits on a serene street lined with mature, tree canopied sidewalks, offering a picturesque setting that enhances its charm and curb appeal. The main floor features a custom designed kitchen with granite countertops, stainless steel appliances, and a walkout to a beautiful, large pie shaped backyard perfect for entertaining or relaxing in your private outdoor retreat. This rare lot offers potential for a future home addition or even building a second dwelling (subject to zoning and approvals), making it an incredible investment opportunity. The inviting family room showcases a cozy wood-burning fireplace with classic brick accents, while the sun-filled living room overlooks the front yard and flows seamlessly into the formal dining area. Additional main floor highlights include a convenient laundry room and direct access to an oversized garage. Upstairs, the spacious primary bedroom retreat boasts a renovated 3-piece ensuite and a walk-in closet. Three additional generously sized bedrooms offer plenty of space for the whole family and share a well appointed 3-piece main bathroom. The fully finished lower level includes a large recreation room with a bar counter, an extra bedroom, and another 3-piece bathroom perfect for guests, in-laws, or extended living arrangements. Ideally located just minutes from the University of Toronto Scarborough, Centennial College, the Pan Am Centre, and the future Scarborough Academy of Medicine and Integrated Health (SAMIH). Commuters will appreciate the quick access to Highway 401 and TTC. Enjoy the charm of Highland Creek Village with its local dining and shopping, plus nearby walking and biking trails that connect you with nature. This is more than just a home, it's a rare opportunity to live in a family-friendly neighborhood that offers the perfect blend of nature, convenience, and community. (id:59911)
Right At Home Realty
117 The Country Way
Kitchener, Ontario
Welcome to 117 The Country Way, located in the sought-after community of Country Hills! This meticulously maintained, carpet-free home features 3+1 bedrooms, 2 bathrooms, and tasteful updates throughout. A triple-wide interlock driveway guides you past beautifully landscaped gardens to a welcoming front porch. Inside, you’ll be greeted by neutral tones, new pot lights, and durable hard surface flooring that leads into the main living areas. The spacious living room offers a fireplace and built-ins throughout, as well an abundance of natural light through the massive front window. The adjacent dining room is ideal for hosting, and the recently renovated kitchen is a showstopper, boasting sleek cabinetry, gold hardware, quartz countertops with a breakfast bar, a stunning backsplash, and stainless steel appliances. Main floor also offers a side entrance, mud room and laundry. Enjoy seamless indoor/outdoor living with two sliding doors, one from the kitchen and one custom set from the dining room, leading to a newly constructed deck. Overlooking a large backyard with lush gardens, it’s an ideal spot for summer BBQs or simply unwinding outdoors. As you make your way upstairs, you will find three generously sized bedrooms. The primary bedroom offers a large walk-in closet, a cozy nook, and access to a 4-piece ensuite (privilege). The additional bedrooms are perfect for children, guests, or a home office setup. The finished lower level features new flooring, a spacious rec room ideal for movie nights, a versatile flex area (great for a gym or playroom), an extra bedroom or office, and plenty of storage. Additional features include, new heat pump system, new lighting, new vanity, new deck, new garage doors, electric vehicle charging station, Nest system. Conveniently located just minutes from Hwy 7/8, schools, shopping, parks, and walking trails, this home truly has it all! (id:59911)
Chestnut Park Realty Southwestern Ontario Ltd.
57 Cathcart Crescent
Brampton, Ontario
WELCOME TO 57 CATHCART CRES!!! Attention First Time Home Buyers/Investors... Super Well Kept and Great Family Home in Desirable Area Close to Go Station on 176' Deep Lot with No House at the Back Features Great Curb Appeal with Stone Front walks to Welcoming Foyer to Bright &Spacious Living Room Full of Natural Light Over Looks to Large Landscaped Front Yard; Dining Area Overlooks to Large Eat Kitchen with Breakfast Area walks out to Side Yard to Beautiful Backyard with Manicured Garden Area Through Side Door...3 Generous Sized Bedrooms; Finished Lower Level/ Basement Features Cozy Recreation Room with Huge Utility/Laundry Room with Lots of Potential for Growing Family...Crawl Space for Storage...Single Car Garage With Long Driveway W/4 Parking...Ready to Move in Home Close to Go Station, HWY 410 AND 407 & All Amenities. Your Search End HERE!!Bring your Most Fussiest Client!! (id:59911)
RE/MAX Gold Realty Inc.
4539 Penetanguishene Road
Springwater, Ontario
Step into this beautifully updated three-bedroom home, featuring a spacious and bright open-concept living and dining room, perfect for both everyday living and entertaining. The updated kitchen offers both style and function, while the sunroom floods the space with natural light ideal for morning coffee or a cozy reading nook. Enjoy your very own backyard retreat with a modern-styled in-ground saltwater pool (2021), hot tub, and extensive landscaping (2021). A WiFi-enabled sprinkler system (2021) keeps your yard looking its best with minimal effort.The 10-car paved driveway (2023) offers plenty of space for family and guests. Inside, you'll find a warm gas fireplace (2019), new windows throughout, vinyl siding (2019), and a roof replaced in 2018 for long-lasting durability. Additional highlights include a new front porch (2022), new washer and dryer (2022), and a new dishwasher (2022)all ready to make your everyday life more convenient.With its thoughtful upgrades and inviting layout, this home offers a perfect blend of style, comfort, and functionality. Don't miss your chance to make it yours! This home is packed with premium upgrades, including 200 amp underground electrical service and a generator transfer switch to keep your essentials powered. (id:59911)
RE/MAX Hallmark Chay Realty
2160 Fire Route 20
Selwyn, Ontario
Beautiful Lower Buckhorn Lake: This charming rustic log home is nestled on a picturesque .78 acre property in a quiet bay on Lower Buckhorn Lake. Gently sloping to the lake with lovely perennial gardens and fantastic open lake views. The newer dock has plenty of room for lounging on those sunny days and lots of water depth for a boat. The home features 3 bedrooms,1 bath, and an open concept kitchen/dining/great room with stunning cathedral ceilings. Enjoy the beautiful sunroom which walks out to a large wraparound deck and has access from the primary bedroom and the great room. The primary is spacious with an extended area for a sitting room or office space. A full, insulated, unfinished basement with high ceilings is the perfect space for additional future rooms. Conveniently located on a year round road minutes to the village of Buckhorn and its many amenities including a community centre and grocery store. Make this the year you move to the Kawarthas and take advantage of all the Trent Severn Waterway has to offer. See you at the lake!! (id:59911)
Royal LePage Frank Real Estate
329 Bay Street
South Bruce Peninsula, Ontario
Lakefront Living with Unforgettable Sunsets. Welcome to your dream retreat on the shores of Lake Huron! This 3-bedroom, 2-bathroom Viceroy home boasts stunning cathedral ceilings and a stone fireplace that anchors the spacious living room. Enjoy breathtaking sunsets through two patio doors; one leading to a 17 x 30 deck, the other to a private balcony with sweeping views of the sandy beach below.The oversized 30 x 30 heated garage is perfect for all your tools and toy sand even better, it features a 2-bedroom, 1-bathroom loft with a full kitchen, ideal for guests and extended family. Lakefront Living with unforgettable sunsets. Whether you're looking for a year-round home or a lakeside escape, this property has it all, comfort, space, and unbeatable waterfront views. All windows replaced Northstar 2021, Siding 2021, Garage built 2003 with radiant in floor heat with separate zones upper and lower. New raised septic tile bed 2003. Easy access to Lake Huron directly accross the road or walk north on Bay St past 3 cottages to the sign "Hannigan Cottage", access the beach through the boardwalk. (id:59911)
Exp Realty
668 Gustavus Street
Saugeen Shores, Ontario
Welcome to 668 Gustavus Street, a beautiful and well-maintained yellow brick home full of character, sitting proudly on a large corner lot in the desirable lakeside community of Port Elgin. This spacious two-story home offers four comfortable bedrooms, making it an ideal fit for growing families or those in need of extra living space. With its charming curb appeal and inviting layout, the home blends traditional warmth with thoughtful modern updates. Over the past 10 years, the home has seen numerous upgrades including a new gas furnace equipped with a central air cleaner for improved indoor air quality, new central air conditioning for year-round comfort, and updated windows upstairs and in the dining room to enhance both energy efficiency and natural light. A new set of sliding doors leads directly from the living space to your private backyard oasis, where you'll find a gorgeous in-ground pool perfect for enjoying summer days with family and friends. The pool area has been completely refreshed with a new liner, pump, filter, solar blanket, and winter cover, offering peace of mind and low maintenance for years to come. A new fence around the pool area is already underway and will be fully completed before closing. The large yard provides plenty of green space for kids or pets to play, and the corner lot allows for additional privacy and future landscaping opportunities. Located just minutes from schools, parks, shopping, and the sandy shores of Lake Huron, this home offers an exceptional combination of character, comfort, and location. Don't miss your chance to own this one-of-a-kind property in the heart of Port Elgin. (id:59911)
Sutton-Huron Shores Realty Inc.
690 Mountain Street
Dysart Et Al, Ontario
Welcome to this character-filled 1920s gem nestled right in the vibrant town of Haliburton. Offering the perfect blend of vintage charm with modern convenience, this spacious 5-bedroom, 2-bathroom home is ideal for families, or those looking for a stylish retreat with plenty of room to grow. Begin your mornings or unwind in the evenings on the large covered front porch perfect for enjoying a coffee, reading a book, or simply watching the world go by. Inside, you'll find 10-foot ceilings and large windows in the living room, flooding the space with natural light. The updated kitchen features a walk-out to the backyard, leading to a generous terrace that is perfect for outdoor dining, entertaining, or relaxing in your private oasis. The basement is partially finished, offering additional space for a rec room, home gym, office, or play area giving you flexibility to customize the home to your needs. Modern upgrades throughout the home provide comfort and peace of mind, including a drilled well, town sewer, and 200 amp hydro service. The attached garage adds everyday convenience, while two large sheds offer plenty of storage for tools, gear, or seasonal items. Set on a beautifully landscaped lot with mature trees and towering 8-foot pampas grass, this property offers a rare combination of in-town living with a true sense of privacy and tranquility, just a short walk from shops, restaurants, Head Lake park, the Haliburton arena, and all other local amenities. This home offers unlimited possibilities; not only is it a perfect family home, but could easily be converted to a duplex for rental opportunity, a lovely bed and breakfast, or great for retirees wanting one floor living! A rare find in an unbeatable location; don't miss your opportunity to own a piece of Haliburton history. (id:59911)
Century 21 Granite Realty Group Inc.
134 Highland Street
Dysart Et Al, Ontario
Welcome to "The Lakeview", one of Haliburton's original homes that has been lovingly cared for and meticulously maintained by the same family for over 40 years. Located in one of the most prized commercial locations in Haliburton County, directly across from Head Lake Park in downtown Haliburton offering unparalleled exposure on one of Haliburton's busiest thoroughfares and stunning vistas over Head Lake. Full of character and old world charm, this two-unit residential building with coveted commercial zoning offers unlimited potential for any type of buyer and would make an excellent commercial site, residential home or income property. Originally built in 1904, the building currently offers two completely separate apartments, each with their own separate entrance, kitchen, living room, laundry, and each having two bedrooms and one bathroom, plus private balconies and patios. In addition, each unit is separately metered and each has their own hot water tank for ultimate ease. Perfectly suited for investors seeking a versatile property with promising rental income potential or entrepreneurs looking to establish their business in a vibrant setting. This is a once in a lifetime opportunity to not only own commercial property in downtown Haliburton, but to also acquire an iconic piece of Haliburton's history. (id:59911)
Century 21 Granite Realty Group Inc.
134 Highland Street
Dysart Et Al, Ontario
Welcome to "The Lakeview", one of Haliburton's original homes that has been lovingly cared for and meticulously maintained by the same family for over 40 years. Located in one of the most prized commercial locations in Haliburton County, directly across from Head Lake Park in downtown Haliburton offering unparalleled exposure on one of Haliburton's busiest thoroughfares and stunning vistas over Head Lake. Full of character and old world charm, this two-unit residential building with coveted commercial zoning offers unlimited potential for any type of buyer and would make an excellent commercial site, residential home or income property. Originally built in 1904, the building currently offers two completely separate apartments, each with their own separate entrance, kitchen, living room, laundry, and each having two bedrooms and one bathroom, plus private balconies and patios. In addition, each unit is separately metered and each has their own hot water tank for ultimate ease. Perfectly suited for investors seeking a versatile property with promising rental income potential or entrepreneurs looking to establish their business in a vibrant setting. This is a once in a lifetime opportunity to not only own commercial property in downtown Haliburton, but to also acquire an iconic piece of Haliburton's history. (id:59911)
Century 21 Granite Realty Group Inc.
56 Weichel Street
Kitchener, Ontario
OPEN HOUSE: Saturday, July 5, from 2 to 4 P.M. Beautiful semi-detached home ready for you to move-in. Ideal for first-time homebuyers or investors. Furniture could be negotiated. Conveniently located close to all amenities: schools, public transit, shopping, walk-in clinic, park, coffee shops, dining, etc. The A.C. was replaced in 2021. This lovely home currently has 4 good-size bedrooms, one of them can be easily turned back into a rec-room.The lower level besides having a lot of natural light, it has its own separte entrance that could allow you to have an in-law suite in case you are looking for a mortgage helper. The backyard is very large, ideal for the children to play, or the dogs to run around, or for you to have a pool. The garage has plenty of electrical outlets in case you want to use it a workshop. Come and check it out. It won't last! (id:59911)
Red And White Realty Inc.
59 Steffler Drive
Guelph, Ontario
Lucrative opportunity, great family home! This 3+1 bedroom raised bungalow with LEGAL walkout basement apartment is located in an A+ ideal location on sought after Steffler Drive walking distance to Stone Road Mall and close to the University of Guelph & near bus routes plus commuter friendly. Nicely updated with some fresh paint in neutral tones, laminate flooring, main kitchen with SS appliances and vinyl windows. A bright open main floor living space with large windows is very welcoming featuring a good size dining room offering tons of possibilities. Main floor offers 3 right sized bedrooms and a nice sized full bath. The fully finished walkout basement is an incredible 1 bedroom legal apartment. Great bright white kitchen, large living area, generous bedroom and full bath. The home features 2 gas fireplaces (one per floor) making heating during the winter cozy and affordable. All this situated on a large lot with newer fencing boasting TWO separate outdoor backyard areas designed for privacy; one for the main upper home and one for the apartment with a lovely patio. Whether you're looking for a family home, multi-generational living, first time or downsize purchase with income, or investment property in a popular location 59 Steffler checks all the boxes! VACANT POSSESSION. Book your private tour today! (id:59911)
RE/MAX Real Estate Centre Inc.
89 Talbot Street S
Simcoe, Ontario
Welcome to 89 Talbot Street! Let's dive into the details of this amazing legal duplex. This property is a fantastic choice for first-time buyers, smart investors, or anyone looking for a home with a mortgage helper. It has been fully updated, including plumbing, electrical, insulation, kitchens, bathrooms, flooring, HVAC, windows, doors, and even a metal roof! The duplex features separate entrances, separate laundry facilities, and a separate furnace and AC unit installed in 2023. It's truly a turnkey property. Situated on a spacious lot, there is an extended double driveway that can accommodate parking for up to 6 vehicles, along with a detached double-car garage. With modern finishes and the added bonus of an income-generating unit, this property offers both style and practicality. And the location couldn't be better, with close proximity to shopping centers, schools, parks, churches, and restaurants. Don't let this fantastic opportunity pass you by! Own a property with tremendous potential at 89 Talbot Street. Buildable lots also for sale. Contact LA for details. Virtually staged / staged home for photos while vacant. (id:59911)
Platinum Lion Realty Inc.
43 Cedar Street
Collingwood, Ontario
Welcome to 43 Cedar Street, a character-filled century home nestled on one of Collingwood's most sought-after tree streets. Comes with a newly built 16x40 ft detached garage/workshop with 200 amp service, ideal for hobbyists or those in need of ample storage. Set on a deep 51x165 ft town lot, this property blends timeless charm with some thoughtful modern touches. This 3-bedroom, 2-bathroom home features a convenient main-floor primary bedroom offering flexibility for families or those looking to avoid stairs. A refreshed separate main floor bathroom adds comfort, while the classic architectural details remain intact, preserving the homes historic and unique appeal. Step inside to discover original hardwood flooring throughout the main level, complemented by new vinyl plank flooring upstairs in the hallway and bedrooms. The updated kitchen, complete with modern butcher block counters and bright skylight, that fills the space with natural light, creating an inviting hub for daily living. Garage has operational garage doors on both ends, making it a versatile space with endless potential. An additional storage shed offers even more room for tools, toys, or seasonal gear. Whether you're looking to embrace Collingwood's heritage or simply enjoy the peaceful, walkable neighbourhood, this home is a rare find. Don't miss the opportunity to own a piece of history with room to grow. Call now for your own private showing! (id:59911)
RE/MAX Four Seasons Realty Limited
122 Glencarry Avenue Unit# Upper
Hamilton, Ontario
ALL INCLUSIVE 2 BEDROOM** Welcome to this furnished 2 bedroom upper unit conveniently located in Bartonville neighbourhood with easy access to the Red hill Valley Pkwy. Stainless appliances in kitchen. All utilities and internet included, 2 parking spaces included. Move in ready for Sept 1st. Fit for working professional or mature student. Tenant responsible for lawn maintenance and snow removal. Furnished unit is negotiable. (id:59911)
Revel Realty Inc.
125 Shoreview Place Unit# 408
Stoney Creek, Ontario
Fantastic opportunity to lease a beautiful luxury condo built by award winning builder New Horizon. The Sapphire is nestled on the shores of Lake Ontario in a highly sought after Lakeside community in Stoney Creek. This luxurious building offers modern convenience while being conveniently situated close to all major amenities! Offering 1 Bedroom plus den and 1 bath, this unit is sure to please. Highlights include a modern and open concept design, flooded with natural light from wall-to-wall windows, large island, spacious master bedroom with walk in closet, in-suite laundry and beautiful modern tones throughout. Premium upgrades include Quartz countertops, stainless steel appliances, large soaker tub and crown moulding. Step outside to the oversized balcony offering gorgeous views of Lake Ontario and surrounding scenery! Building amenities include: access to a common room with kitchenette, fitness room, rooftop terrace and more! Minutes to highway access, future GO station, shopping and the waterfront trails! 1 Parking space & use of 1 locker included. Water & Hydro Extra. Don't miss out on this incredible opportunity! RSA (id:59911)
RE/MAX Escarpment Realty Inc.
3200 Regional Road 56 Unit# 205
Hamilton, Ontario
This spacious 1 bedroom unit has a roomy 692sqft of living space with a large eat-in kitchen, shower/tub combo in the bathroom and a lovely balcony space. Windwood I in Binbrook is a cozy rental building featuring in-unit A/C and heating, in-suite laundry, kitchen appliances, a private balcony, and one parking space. Binbrook offers the beauty of countryside living with modern amenities, conveniently located off Hwy 56 and with a variety of parks and golf courses nearby. Windwood I is the perfect place to call home, offering a high quality of life at an affordable cost. (id:59911)
Royal LePage Macro Realty
205 - 3200 Regional Road 56
Hamilton, Ontario
This spacious 1 bedroom unit has a roomy 692sqft of living space with a large eat-in kitchen, shower/tub combo in the bathroom and a lovely balcony space. Windwood I in Binbrook is a cozy rental building featuring in-unit A/C and heating, in-suite laundry, kitchen appliances, a private balcony, and one parking space. Binbrook offers the beauty of countryside living with modern amenities, conveniently located off Hwy 56 and with a variety of parks and golf courses nearby. Windwood I is the perfect place to call home, offering a high quality of life at an affordable cost (id:59911)
Royal LePage Macro Realty
5650 Haddon Hall Road
Mississauga, Ontario
In The Heart Of The Central Erin Mills Area, Walking Distance To Top Ranked High school John Fraser, Middlebury, Thomas Schools, Parks, Mall, Community Ctr, Credit Valley Hosp, Minutes To All Hwys, Fabulous 3 Bedroom 2 Story Detached House, Fully Renovated Basement With More Living And Working Spaces. Hardwood Flooring On The Main Floor, Full Appliance Kitchen, Large And Bright Master Bedroom, Upper Level 2 Full Baths Rooms, Laundry W/Sink, Quiet Backyard With Large Deck ** This is a linked property.** (id:59911)
Real One Realty Inc.
776 Garth Street
Hamilton, Ontario
This beautifully renovated (with permits) detached home is located in a highly sought-after Hamilton Mountain neighborhood. With over 2,455 sq. ft. of finished living space and a generous 40.07 x 100.22 ft lot, it offers exceptional comfort, functionality, and style. Boasting 4+2 bedrooms, this thoughtfully designed home features an open-concept main floor, ideal for modern family living. The completely new eat-in kitchen includes a stunning quartz island and countertops, along with new appliances. The house includes two sets of fridges, dishwashers, microwaves, washers, and dryers. Enjoy two fully renovated bathrooms on the main level, hardwood flooring throughout, and all new doors . The lower level is fully finished with two bedrooms, a second kitchen, a separate entrance, and a new bathroom perfect as an in-law suite, rental unit, or student housing just minutes from Mohawk College. Outside, enjoy a private backyard oasis, complete with new landscaping, fresh grass, and new exterior lighting. Additional upgrades include a new 200 Amp electrical panel, all new light fixtures and pot lights throughout, smooth ceilings, freshly painted interior and exterior, new stairs, a new backup valve, and all new low-level windows. Ideally located within walking distance to Mohawk College, St Joseph's Hospital, local elementary schools, the Rail Trail, and just minutes from scenic waterfalls, the Chedoke Stairs, Hillfield Strathallan College (JKGrade 12), Westmount Secondary School, and all major amenities. (id:59911)
Homelife/response Realty Inc.
84 Betony Drive
Richmond Hill, Ontario
Discover this meticulously maintained 4-bedroom ,4 Bath ,2 story executive-style link an east-facing orientation home with Approximately 2800 sq ft of living space. Abundant of natural light situated on a tranquil area in the sought-after Oak Ridges community of Richmond Hill, With no shared walls-attached only at the garage-this residence offers the perfect blend of privacy and elegance. The grand double-door entry leads to an open-concept main floor featuring 9-foot ceilings, a spacious family room with a gas fireplace, a formal dining area, and an upgraded eat-in kitchen with granite countertops & granite Back splash with new stainless steel appliances & Specious Breakfast area, W/O to The interlock patio with mature landscaping. Throughout the home, you'll find hardwood flooring ,pot lights, Solid oak staircases, adding a touch of craftsmanship. The large master suite includes a walk-in closet and a spa-like ensuite with a soaker tub and separate glass-enclosed shower. Three additional generously sized bedrooms, each with large windows and California shutters, offer comfort and tranquility. 2nd floor Laundry Room with New S/S washer & Dryer, The professionally finished basement features a vast recreation room, an additional bedroom, and a full bath-ideal for guests, fitness enthusiasts, or as a private retreat. Outside, the beautifully landscaped backyard provides a serene environment for outdoor enjoyment and relaxation. Situated within walking distance to top-rated -Public & Catholic Schools, King City Secondary School, and French immersion programs-this home is perfect for families. Nearby parks, trails, and recreational facilities further enhance the area's appeal.Close to All amenities & shopping, Transit, Go station, This exceptional home offers a rare combination of sophistication, comfort, and convenience. Don't miss the opportunity to make it yours! (id:59911)
RE/MAX Real Estate Centre Inc.
2632 Sapphire Drive
Pickering, Ontario
Stunning 4-Bedroom Detached Home by Aspen Ridge in the Highly Sought-After New Seaton Community. Over 3,000 Sq Ft of Elegantly Designed Living Space Featuring 9 Ceilings, an Open Concept Layout, and Abundant Natural Light. Main Floor Includes a Private Library/Office, Hardwood Floors, and a Chef-Inspired Kitchen with Granite Countertops, Premium Appliances & Ample Cabinetry. Elegant Stained Oak Staircase with Iron Pickets. Second Floor Features Convenient Laundry and Spacious Bedrooms. Luxurious Primary Suite with His & Hers Walk-In Closets and 5-Pc Ensuite. Separate Entrance to Basement Offers Excellent Potential for Future In-Law Suite or Rental Unit. Located in a Quiet, Family-Friendly Neighbourhood Close to Future Schools, Parks, Trails, Recreation Centre, Shopping, and All Amenities. Quick Access to Hwy 401, 407 & Pickering GO Station. An Exceptional Opportunity to Own a Beautiful Home in One of Pickerings Fastest-Growing Communities. A Must See! (Layout Drawings attached) (id:59911)
Century 21 Leading Edge Realty Inc.
29 Brass Drive N
Richmond Hill, Ontario
Absolutely stunning executive home on one of the largest premium lots, backing onto a serene ravine with full privacy! Priced at $1,988,000 to reflect good fortune and prosperity ideal for buyers who value lucky numbers . This 4+1 bed, 5 bath home offers 2,950 sq ft above grade(approx. 4,500 sq ft total living space W Basement) . Enjoy an open-concept layout with 9 ft ceilings on the main floor, 8 ft ceilings on the second floor and basement, and oversized windows bringing in tons of natural light. The upgraded kitchen features S/S appliances, a large breakfast area with walkout to a sundeck, and beautiful ravine views. The spacious living and dining areas are perfect for entertaining. Recently upgraded with new metal railing. The professionally finished walkout basement includes a private 1-bedroom suite on one side and a large playroom/home office on the other ideal for extended family or rental income. There's also a side exterior stair and Ramp, giving easy access to the backyard and basement. Other highlights include : Extra parking space in front of the home, Charming Covered Balcony above the garage, Professionally landscaped front and backyards, Walking distance (approx. 10 mins) to Yonge St., shops, restaurants, banks, and grocery stores Lovingly maintained by the original owner this is a rare opportunity to own a premium ravine lot with top features in a high-demand community. (id:59911)
RE/MAX Excel Realty Ltd.
43 Green Briar Drive
Collingwood, Ontario
EXECUTIVE WINTER RENTAL in beautiful Briarwood available JANUARY 1ST TO MARCH 31ST! This beautifully appointed and meticulously maintained 2+1 bed, 3 full bath condo is a spectacular setting for your winter season getaway. Located conveniently between Collingwood and The Blue Mountains affording easy access to shopping, entertainment and the ski hills and situated on beautiful Cranberry Golf Course, you're in the heart of it all. The large, open concept main floor features a spacious kitchen with newer appliances, dining room with table that seats up to 8 people and walk-out to back deck, living room with vaulted ceiling and fireplace and main floor primary bedroom with ensuite. Fully finished basement with bedroom, bathroom and rec room with fireplace and 85" TV. Spend your winter in style and comfort! **Utilities in addition to rent** (id:59911)
Sotheby's International Realty Canada
3 - 307 Arnaud Street
Arran-Elderslie, Ontario
Welcome to the Paisley Pines, where modern living meets small town charm. This simply stunning bungalow townhome is the perfect blend of comfort, style, and functionality - located just 2 hours from the GTA, 25 minutes to Bruce Power, and only steps from the beautiful Saugeen River. Step inside from your covered front porch to a spacious foyer with a convenient entryway closet, or come in through the attached garage, leading into a thoughtfully designed mudroom with laundry and a guest powder room. From there, the home opens up into a gorgeous, light-filled main living space. The open-concept kitchen, dining, and living room is the true heart of the home featuring modern finishes, clean lines, and a covered private balcony that brings in fresh air and natural light. Take in the views of the forest, or unwind on the sofa while the fireplace sets the tone for total relaxation. Just off the main living area, the primary suite offers a peaceful retreat with a walk-in closet and private ensuite. Head downstairs to discover a bright and spacious lower level, where a large family room with 9' ceilings provides the perfect space for movie nights, hobbies, or entertaining guests. Two generous bedrooms with ample closet space and a full 4-piece bathroom make this level ideal for guests, kids, or a home office setup. The walk-out basement is rare to find and leads directly to your covered porch and backyard seamlessly connecting indoor and outdoor living. Whether you're downsizing or perhaps purchasing your first home, this townhome over delivers on style and comfort in a peaceful, connected community. (id:59911)
Royal LePage Exchange Realty Co.
192 Grandview Drive
Alnwick/haldimand, Ontario
Enjoy spectacular sunsets with a panoramic view of beautiful Rice Lake from the large deck of this custom 3-level home on just over an acre! Entry level features welcoming Foyer, Primary BR with 2 piece ensuite, Second BR with W/I closet, 3 piece Bath, 3 linen closets! plus W/O to deck. Relax by the fireplace in the large Great Room with expansive views of Rice Lake. Freshly painted with beautiful finishes throughout! Generous Dining Room with crown molding and large windows. Kitchen features granite counter, SS appliances. The lower level Family Room features a Second Fireplace, large windows and W/O to a covered patio. This level also has a walk-through closet and 4 piece bath, giving this area potential as a Primary Suite. There is plenty of storage in the crawl space which is accessed from the Great Room. The Generator Sub Panel is located in the Utility/Laundry Room. The driveway will accommodate 6 vehicles. Detached 1.5 car garage. Second Driveway at North end of property is perfect for boat or utility storage. DOCK ACCESS TO RICE LAKE! (id:59911)
Keller Williams Energy Real Estate
401 Cheese Factory Road
Kawartha Lakes, Ontario
Welcome to 401 Cheese Factory Road. Situated on a beautiful 1.037 acre lot in a wonderfully private and pastoral setting, this side split home has a great deal to offer. Upon entering through the spacious foyer, you will enjoy the living room with a pretty bay window that's just perfect to curl up on, or beside to enjoy a morning coffee and a good book! This 3 bedroom home comes with two 3 piece baths and also features a lovely, large dine-in kitchen with walk-out to the large enclosed sunroom and convenient entry from the large 2 car garage. Up just a few steps to the upper level we have 3 good sized bedrooms, and the main bath. Down a couple of steps from the kitchen we find the large rec room, complete with fireplace and a 3 piece washroom. In the basement we find the laundry room and loads more storage space. While this home will require work and is being sold in As Is, Where Is condition, it is a great opportunity for you to create your own heaven on earth. Just 8 minutes to Downeyville, and 10 minutes to downtown Lindsay! (id:59911)
Affinity Group Pinnacle Realty Ltd.
831 Kimberly Drive
Selwyn, Ontario
Spacious Three Bedroom Bungalow On A Huge Lot Overlooking Buckhorn Lake. This Property Has Lots Of Potential To Remodel In Your Own Taste, Or It Could Be The Perfect Spot To Build Your Dream Home. Sit On The Large Front Deck And Admire The Lake On Summer Evenings Or Spend Family Time Playing Games On The Expansive Property In This Very Quiet And Private Community. There Is An Oversized Single Garage With A Convenient Breezeway Which Allows For Interior Garage Access, Bike Storage, And A Buffer From The Elements. The Backyard Has Two Sheds And A Vegetable Garden. Need Somewhere To Moor Your Boat In The Summer Or Snow Mobile In The Winter? No Problem! There Is Access To Buckhorn Lake Across The Street (By Association 125.00/year). The Buyer Will Have Exclusive Use Of A Boat Docking Spot On One Of The Docks In The Access Area. Seller Has Paid The Fees For 2025. Upgrades Over The Last Few Years Include Shingles, Air Conditioning/Heat Pump (2021), Washer/Dryer (2022), Fridge (2023). The Price Is A Reflection Of The TLC That Is Needed To Bring This Home Back To Life And Is Being Sold As Is. (id:59911)
Right At Home Realty

