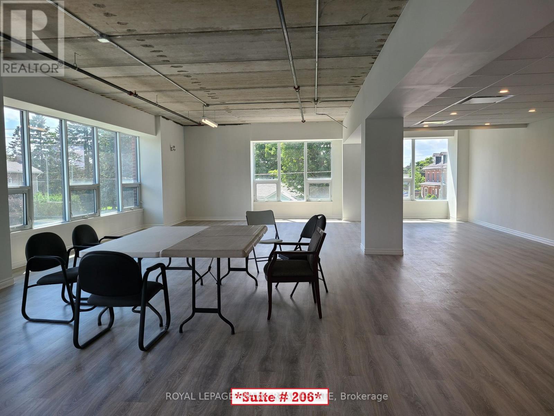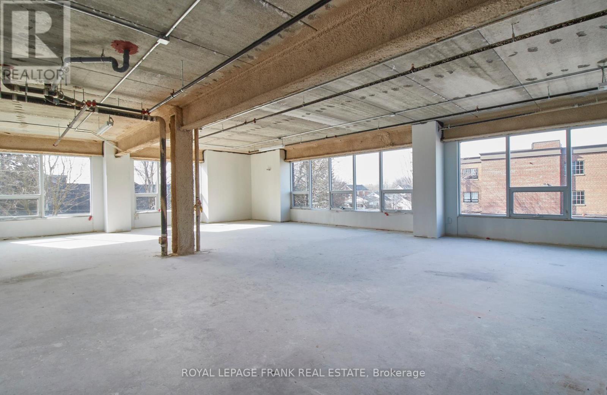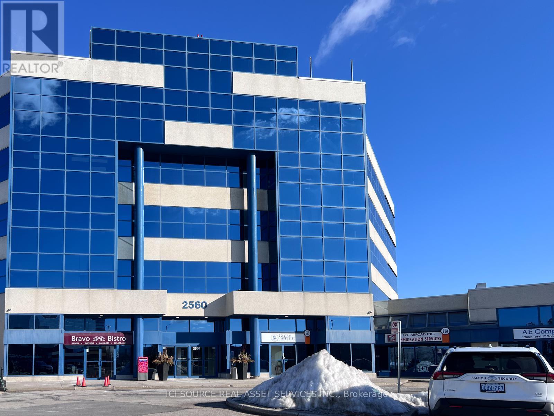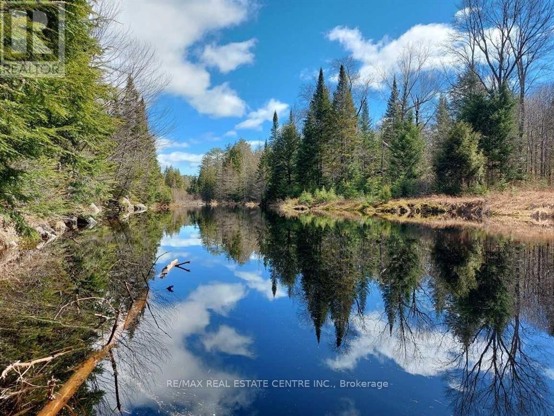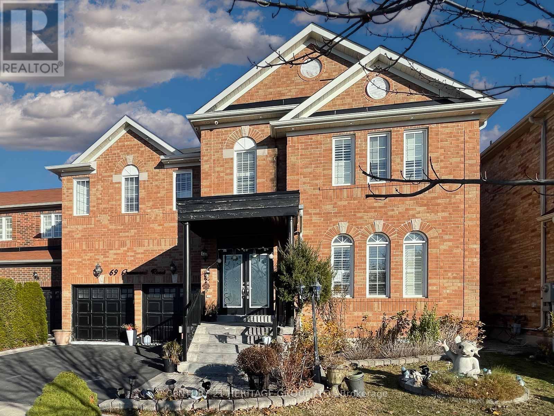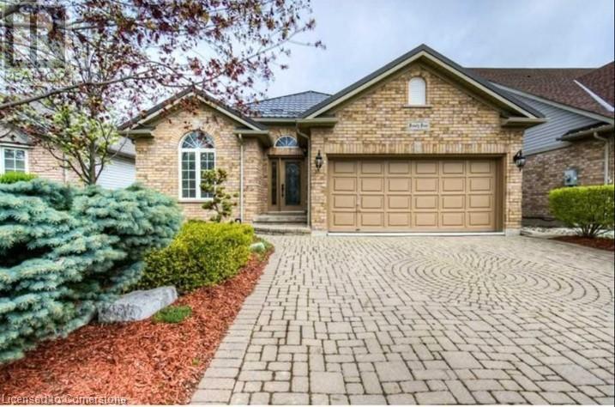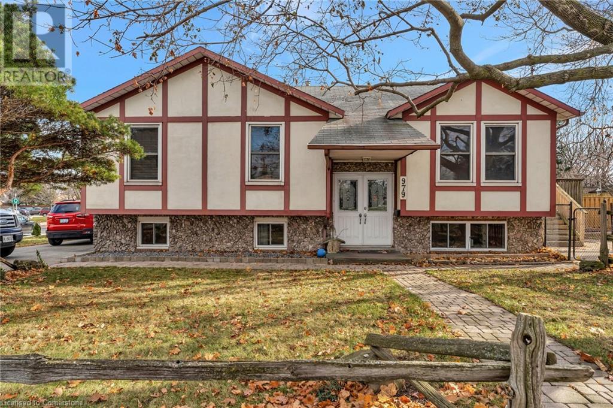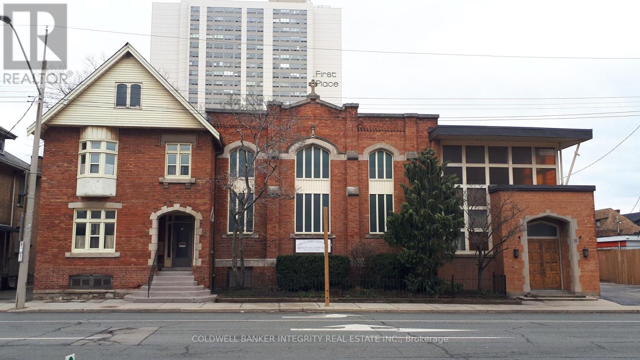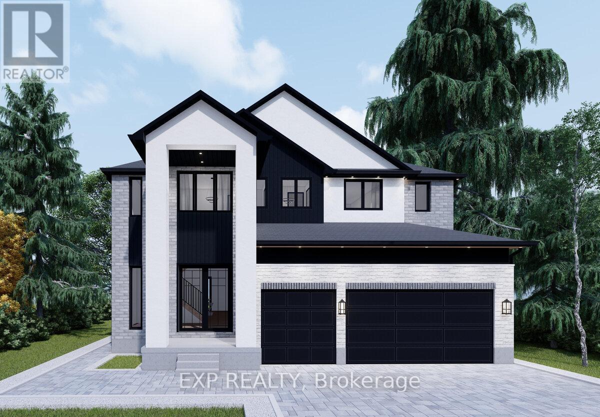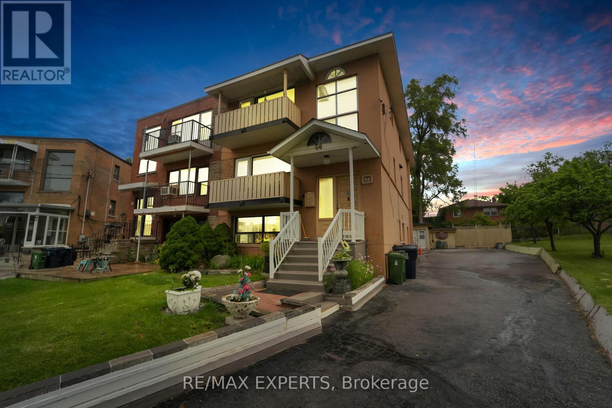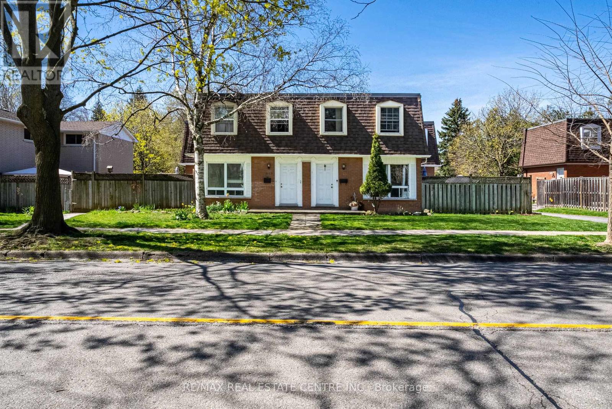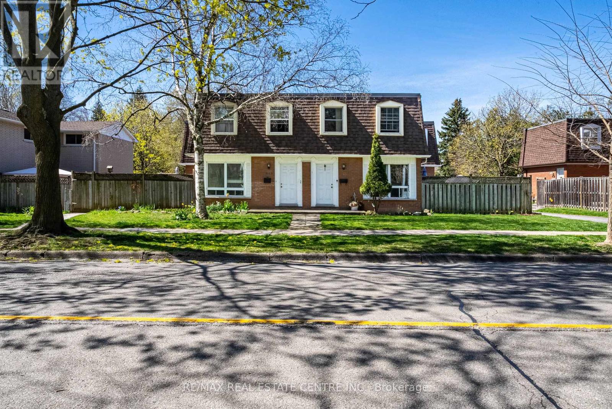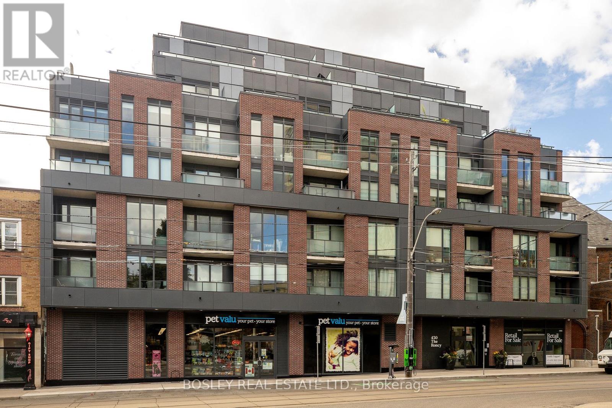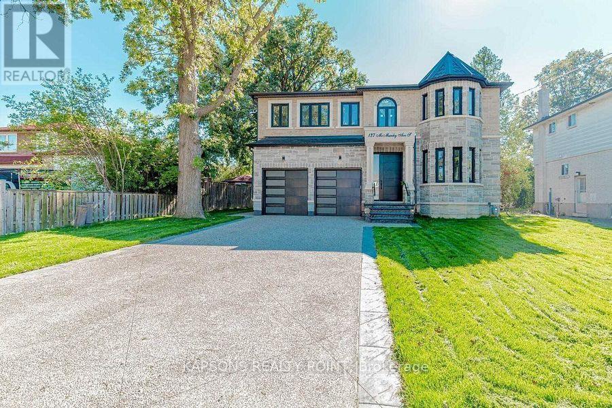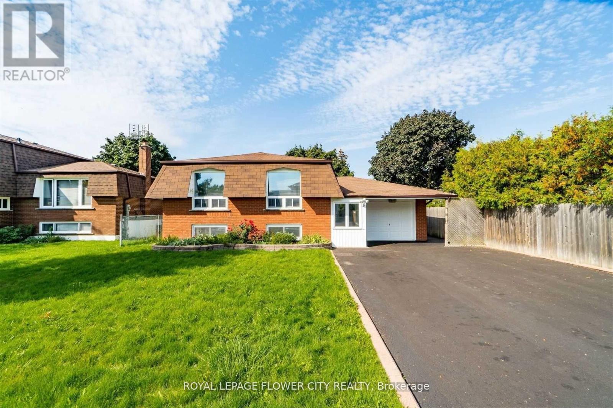201-202&208 - 109 King Avenue
Clarington, Ontario
CALLING ALL DOCTORS! Prestige modern 6 storey mixed-use mid-rise in fast growing Newcastle! Expected to DOUBLE in size by 2031! 200+ Acre subdivision starting development NOW! Gorgeous professional office space available for lease. Great busy King St location in high visibility corner plaza complete with spacious parking & strong anchor tenants like Dollarama. High quality construction + purpose built design ideal for medical and health businesses! Elevator, seating area, and bathrooms set up for common use for Tenant convenience. Fit-out arrangements& incentives negotiable subject to terms and conditions. This BLD and plaza is fully leased except for these remaining spaces! Includes Suites 201, 202, and 208. Approx. $12,188 per month+ HST. (id:59911)
Royal LePage Frank Real Estate
201 - 109 King Avenue
Clarington, Ontario
ATTENTION BUSINESSES LARGE AND SMALL! Prestige modern 6 storey mixed-use mid-rise in fast growing Newcastle! Expected to DOUBLE in size by 2031! 200+ Acre subdivision starting development NOW! Gorgeous professional office space available for lease. Great busy King St location in high visibility corner plaza complete with spacious parking & strong anchor tenants like Dollarama. High quality construction + purpose built design ideal for medical and health businesses! Elevator, seating area, and bathrooms set up for common use for Tenant convenience. Fit-out arrangements & incentives negotiable subject to terms and conditions. This BLD and plaza is fully leased except for these remaining spaces! Approx. $4,566 per month + HST. (id:59911)
Royal LePage Frank Real Estate
322 - 2560 Matheson Boulevard E
Mississauga, Ontario
Spacious Bright Office Space Available In The Most Sought After Business Location In Mississauga. Fully furnished and ready to move in. Open Work Area With Kitchenette. Prewired Mesh network. Ideal For Professionals Offices. Common Area Washrooms. Available In A Great Location In A Very Busy Plaza Located Within Minutes Of The Airport, Close To Major Highways 407,427,410. Close To Major Business, Bus Route. *For Additional Property Details Click The Brochure Icon Below* (id:59911)
Ici Source Real Asset Services Inc.
1759 Yearly Road
Mcmurrich/monteith, Ontario
PROPERTY CONSISTS OF 29.82 ACRES, FRONTING TWO ROADS (YEARLY ROAD AND 2ND AVE). HYDRO CAN BE ACCESSED FROM YEARLY RD AND 2ND AVE. THIS IS A SEASONAL/RECREATIONAL DWELLING. IT INCLUDES A MAN MADE POND , A SHED AND CABIN. THERE ARE TWO PRIVATE SCHOOLS NEARBY, CLOSE TO ATV AND SNOMOBILE TRAILS AND A FEW MINUTES TO GROCERIES AND AMENITIES. (id:59911)
RE/MAX Real Estate Centre Inc.
69 Greenwood Road
Whitchurch-Stouffville, Ontario
Discover Your Dream Home in Stouffville! Welcome to this immaculate 4+3 bedroom, 5 bathroom home that seamlessly combines modern elegance with comfortable living. Spanning nearly 3000 sqft above grade, this residence is nestled in a vibrant and family-friendly community. The kitchen has been renovated with upgraded cabinetry and quartz countertops with a spacious island perfect for casual dining and entertaining. Bathrooms have been tastefully updated. The finished basement provides additional living space, with a versatile recreation room, 3 extra bedrooms, a full bathroom and a 2nd kitchen. Situated in the picturesque town of Stouffville, this home is close to parks, schools, shopping, and public transit, making it perfect for families and commuters alike. Don't miss this opportunity to own a beautiful, move-in ready home in one of Stouffville's sought-after neighborhoods. Schedule your showing today! (id:59911)
Century 21 Heritage Group Ltd.
44 Mcnichol Drive
Cambridge, Ontario
Skip the crowds and enjoy resort-style living in your own backyard! This stunning 3-bedroom bungalow offers over 2,800 sq. ft. of finished living space, designed for both relaxation and entertainment. From the moment you arrive, the custom driveway, professional landscaping, and steel roof set the tone for the elegance within. Step inside to a bright, open-concept layout, featuring arched windows, rich hardwood, and ceramic flooring. The custom-designed kitchen is a chef's dream with vaulted ceilings, granite countertops, two islands, and ample storage. The adjacent great room showcases a gas fireplace, dining area, and wall-to-wall windows, leading to a raised deck with breathtaking views of the backyard oasis. The main floor offers three spacious bedrooms, including a primary suite with an ensuite bath and walk-in closet. The lower level is an entertainer's paradise, boasting a Vegas-style walkout basement complete with a grand wet bar, games room, built-in cherry entertainment unit with a fireplace, and custom lighting. A den and a luxurious spa-inspired bathroom with a Jacuzzi tub and steam shower add to the comfort. Outside, your private retreat awaits. The beautifully landscaped backyard features a kidney-shaped saltwater pool with a brand-new liner (2024), a stone waterfall, tiki bar, and storage shed-the perfect setting for unforgettable summer gatherings. Located within walking distance to Holy Spirit Catholic Elementary School, with main thoroughfares and all amenities close by, this is where your dream lifestyle begins. Don't wait-call us today for your private showing! (id:59911)
RE/MAX Escarpment Golfi Realty Inc.
979 Garth Street
Hamilton, Ontario
For rent: Lower-level unit featuring 2 spacious bedrooms and an additional den for extra storage. The full kitchen boasts modern stainless steel appliances, including a built-in microwave and dishwasher, complemented by ample counter space. Enjoy an open-concept layout with a dining room and family room featuring a fireplace. This unit offers a full bathroom, laundry facilities, one designated parking spot, and all-inclusive rent. Don't miss your chance! Schedule your showing today before this unit is gone. (id:59911)
Voortman Realty Inc.
18 Victoria Avenue S
Hamilton, Ontario
Very rare opportunity to purchase a property located in downtown Hamilton's intensification corridor. Downtown Residential (D5) zoning permits construction of a new multi-residential building to a height of up to 44.5 meters (146 feet). Property is ideally suited for redevelopment or a retrofit. The .25 acre property has been improved with a 4,630 sq. ft. building that has been used as a place of worship for over 70 years. The church has been meticulously maintained by the custodians of the congregation. Two new gas-forced air furnaces were installed in 2022. Recent upgrades and renovations to the kitchen. A generous clear height sanctuary includes the original fully functioning pipe organ, a handicap elevator, seating capacity for over 200 and beautiful stained glass windows. Multiple classrooms and offices on the upper and lower levels. (id:59911)
Coldwell Banker Integrity Real Estate Inc.
Lot 13 Sass Crescent
Brant, Ontario
Stunning Custom Home Opportunity in the Prestigious Arlington Collection by Carnaby Homes Prepare to be captivated by the unparalleled elegance and size of this to-be-built property, nestled in the picturesque town of Paris, Ontario. Located within the renowned Arlington Collection by Carnaby Homes, this majestic home promises to offer a selection of exceptional layout options to suit your lifestyle. This unique lot presents an exciting opportunity to create a luxurious residence tailored to your tastes and needs. Whether you're envisioning a spacious family home or a refined retreat, this property offers the flexibility to craft the perfect living space. Every inch of this home will be designed for luxury, comfort, and ultimate satisfaction, making it more than just a place to live it's a lasting legacy. With four stunning models to choose from, the possibilities are endless. Please note that square footage, bedroom count, and pricing may vary based on the chosen model. For more details and to explore your options, please reach out to the listing agent today. Don't miss your chance to build the home of your dreams in this coveted community! (id:59911)
Exp Realty
Lot 9 Sass Crescent
Brant, Ontario
Stunning Custom Home Opportunity in the Prestigious Arlington Collection by Carnaby Homes Prepare to be captivated by the unparalleled elegance and size of this to-be-built property, nestled in the picturesque town of Paris, Ontario. Located within the renowned Arlington Collectionby Carnaby Homes, this majestic home promises to offer a selection of exceptional layout options to suit your lifestyle. This unique lot presents an exciting opportunity to create a luxurious residence tailored to your tastes and needs. Whether you're envisioning a spacious family home or a refined retreat, this property offers the flexibility to craft the perfect living space. Every inch of this home will be designed for luxury, comfort, and ultimate satisfaction, making it more than just a place to live it's a lasting legacy. With four stunning models to choose from, the possibilities are endless. Please note that square footage, bedroom count, and pricing may vary based on the chosen model. For more details and to explore your options, please reach out to the listing agent today. Don't miss your chance to build the home of your dreams in this coveted community! (id:59911)
Exp Realty
96 - 677 Park Road N
Brantford, Ontario
WELCOME TO THIS BRAND NEW TOWNHOUSE BUILT BY DAWN VICTORIA HOMES - AN AOUTSTANDING BUILDER USING THE FINEST MATERIALS. THE "SILVERBRIDGE MODEL" CONSISTS OF 1458 SQUARE FEET AND IS AVAILABLE FOR IMMEDIATE OCCUPANCY. THIS SPACIOUS MAIN FLOOR CONSISTS OF OPEN CONCEPT GREAT ROOM/DINNING ROOM. KITCHEN HAS A BREAKFAST BAR, GRANITE COUNTERTOPS, CENTRAL AIR CONDITIONING, CONVENIENTLY LOCATED OFF THE KITCHEN IS A TWO PIECE POWDERROOM. UPSTAIRS HAS A 4PC BATHROOM, PRIMARY BEDROOM ENSUITE, AND SECOND FLOOR LAUNDRY. THE UPPER FLOOR HAS 2 BEDROOMS PLUS A DEN WHICH IS IDEAL FOR A WORK FROM HOME BUYER. ALSO ENJOY FOR QUITE ENJOYMENT A COVERED TERRACE LOCATED OFF THE DINNING ROOM. THERE IS A 10FT BY 20FT GARAGE PLUS PARKING FOR A CAR IN THE DRIVEWAY. CALIFORNIA CEILING, SMOOTH CEILINGS IN KITCHEN AND BATHS, CERAMICS IN BATHROOMS, LAUNDRY, ENTERANCE HALLWAY. DECORA SWITCHES AND PLUGS. LOCATED IN MOST PRIME SOUGHT AFTER AREA IN BRANTFORD. EASY ACCESS TO HIGHWAY 403 (HAMILTON AND TORONTO). CLOSE TO ALL AMENITIES, DOWNTOWN BRANTFORD, HOSPITAL, SCHOOLS, WAYNE GRETZKY COMMUNITY CENTRE. DONT MISS THIS OPPURTUNITY. (id:59911)
Sutton Group Quantum Realty Inc.
44 Elway Court
Toronto, Ontario
Attention Investors! Discover an exceptional investment opportunity with this charming triplex, perfectly situated on a quiet court within walking distance to the subway. Each of the three units in this property is a spacious, self-contained 2-bedroom apartment, offering comfortable living spaces with ample amenities. Quiet Court Location: Enjoy the tranquility of a court with minimal traffic, providing a peaceful living environment. Proximity to Subway: Convenient access to public transportation within walking distance. Parking: Dedicated parking for each unit. Shared Laundry: On-site shared laundry facilities for tenant convenience. Only one neighbouring property, enhancing privacy and the property sides onto an open yard, perfect for outdoor activities and relaxation. Unit 1: Located on the lower level, this unit features above-grade windows, providing plenty of natural light. With 807 sq. ft. of living space, it rents for $1780 per month. Unit 2: The middle unit boasts 902 sq. ft. and offers a spacious layout. It rents for $1440 per month. Unit 3: The upper unit, also 902 sq. ft., rents for $1213 per month. **EXTRAS** Please allow atleast 24 hours notice for all showings (id:59911)
RE/MAX Experts
704 - 165 La Rose Avenue
Toronto, Ontario
Beautifully updated 2-bedroom suite! The open-concept design seamlessly connects the sleek kitchen, complete with a large island, brand-new appliances, and custom cabinetry, to the bright and airy living and dining areas. The primary bedroom is a private retreat featuring his-and-hers closets, a luxurious ensuite bathroom, and a walkout to your own balcony. The second bedroom is generously sized, offering flexibility for guests, a home office, or personal space. Plus, enjoy the convenience of a large in-suite storage room, perfect for keeping your belongings organized and easily accessible. Enjoy fantastic amenities like a fitness centre, outdoor pool, sauna, tennis courts, social room. Conveniently located near Highways 401, 407, and 427, you'll love this vibrant neighbourhood with its European bakeries, delis and easy access to Humber Valley Parklands' trails. Pet-friendly building. (id:59911)
Royal LePage Real Estate Services Ltd.
17 Broadview Avenue
Mississauga, Ontario
Welcome To 17 Broadview! Impeccably Built Costume, Semi-Detached Home In Desirable Port Credit Area. Do Not Miss Your Chance To Live In This Stunning Open Concept Modern Home With Pot Lights, Hardwood, Accent Walls, Built-In Speakers And Much More. Beautifully Landscaped Property, With A Deck Perfect For Entertaining. Quartz Kitchen Island And Counters. Spacious Bedrooms, And Thoughtfully Laid Out Basement. Home Monitoring System With Exterior Cameras. Close To Many Shops, Transit, Parks, Marina, Top Schools, Etc. (id:59911)
Kingsway Real Estate
648-654 Francis Road Sw
Burlington, Ontario
An Incredible Opportunity Extremely Well Maintained Four (4) Plex Connected Townhouse Property Backing Onto Bike/Walking Trail Located in Aldershot, North Shore Rd Neighbourhood. Same Owner for Over 30 Years. Each Unit Has 3 Bedrooms, 1.5 Bathrooms, Own Yard and Full Basement, Kitchen/Dining and Living Room, Quad unit with Identical Floor Plans. Property Tenanted with Month-to-Month Tenancy. Property Has Been Well Cared for and Updated Over the Years. Newer Roof, Windows, Furnaces, Central Air Conditioners, Updated Kitchen and Baths. Parking for 8 Cars At The Back Of The Building. Only 1-2 Units Available For Viewings. Use Virtual Tour, Pictures and Unit Floor Plans As Much As Possible. All Units Will Be Available For Viewing As Part Of a Successful Offer. Tenants Pay For Own Gas And Hydro, All Separate Meters. Excellent Tenants - Pay the Rent On Time. Fantastic Location, Close To All Major Routes (QEW/403/407 And GO Station), Within Walking Distance to Downtown Burlington, Lakefront, Beach, Hospital, Quiet And Surrounded By Greenspace. Book your showing today!! (id:59911)
RE/MAX Real Estate Centre Inc.
648-654 Francis Road
Burlington, Ontario
An Incredible Opportunity Extremely Well Maintained Four (4) Plex Connected Townhouse Property Backing Onto Bike/Walking Trail Located in Aldershot, North Shore Rd Neighbourhood. Same Owner for Over 30 Years. Each Unit Has 3 Bedrooms, 1.5 Bathrooms, Own Yard and Full Basement, Kitchen/Dining and Living Room, Quad unit with Identical Floor Plans. Property Tenanted with Month-to-Month Tenancy. Property Has Been Well Cared for and Updated Over the Years. Newer Roof, Windows, Furnaces, Central Air Conditioners, Updated Kitchen and Baths. Parking for 8 Cars At The Back Of The Building. Only 1-2 Units Available For Viewings. Use Virtual Tour, Pictures and Unit Floor Plans As Much As Possible. All Units Will Be Available For Viewing As Part Of a Successful Offer. Tenants Pay For Own Gas And Hydro, All Separate Meters. Excellent Tenants - Pay the Rent On Time. Fantastic Location, Close To All Major Routes (QEW/403/407 And GO Station), Within Walking Distance to Downtown Burlington, Lakefront, Beach, Hospital, Quiet And Surrounded By Greenspace. Book your showing today !! (id:59911)
RE/MAX Real Estate Centre Inc.
41 - 37 Four Winds Drive
Toronto, Ontario
Fully furnished 2-bedroom, 2-bathroom townhouse, offering a perfect blend of comfort and convenience. Featuring vinyl flooring throughout, an open-concept living and dining area, and large windows that bring in plenty of natural light, this unit is designed for modern living. The sleek kitchen boasts stainless steel appliances, a quartz countertop, and a convenient breakfast bar, perfect for casual dining or entertaining. Enjoy the ease of in-suite laundry and the added benefit of 1 parking space. Ideally located minutes from York University, transit, shopping, and amenities, this home is perfect for students, professionals, or small families. Move in and enjoy a hassle-free lifestyle. (id:59911)
Century 21 Leading Edge Realty Inc.
L2 - 30 Martha Street
Caledon, Ontario
Are You Looking To Start Your Own Business Or Relocate To Another Area? This 3-Level Building May Be The Right Place For You. Situated In The Heart Of Bolton, You Will Find Sufficient Parking For Tenants As Well As Customers. Ideal For Office Space, Legal Or Medical Profession. Slight Escalation Of Rent In 2nd, 3rd, 4th And 5th Year. UtilitIes Included, Unless There Is An Electrical Panel In The Unit, Then The Tenant Pays Hydro. **EXTRAS** Lots Of Parking; Great Location Close To Highway 50. (id:59911)
RE/MAX Real Estate Centre Inc.
416 - 430 Roncesvalles Avenue
Toronto, Ontario
Imagine this is home! Welcome to this one bedroom pls den at the Roncy, where modern luxury meets convenience with upscale finishes throughout. Spacious open-concept layout features a sleek contemporary kitchen with built-in appliances, and sophisticated finishes perfect for the urban chef who enjoys entertaining, casual dining or culinary exploration. Designed for both comfort and style, the spa-inspired bathroom elevates your daily routine with neutral finishes, premium fixtures, modern design & convenient storage. Spacious entryway with double closet. Includes ONE (1) Storage LOCKER. Convenient in-suite laundry closet. Located in the heart of Roncesvalles with steps to trendy boutiques, parks, and an abundance of transit options: Bloor subway, UP Express + 501, 504, 505 & 506 Streetcar routes. All the amenities you could want - outdoor space with large patio tables, sofas for lounging, communal BBQ and a fireplace. Indoor party room with floor-to-ceiling bookshelves, spacious seating surrounding the big screen, large fully equipped kitchen. Yoga area and state-of-the-art fitness room. Washing station for pets & bikes. If not you, someone you know should LIVE HERE! (id:59911)
Bosley Real Estate Ltd.
203 - 330 Burnhamthorpe Road W
Mississauga, Ontario
One of the largest 2 Bedroom plus Den layouts at the high in demand Ultra Ovation! At 941sqft this incredible unit has been well-maintained by it's original owner and it shows. The Living/Dining rooms have 9ft ceilings with an efficient layout and walkout to the first of two balconies. The adjoining Kitchen has granite counters, and convenient centre island and loads of cabinet space to go along with the pantry. Overlooking this area is the Den/Dining area perfect for desk placement or dining and accesses the second west-facing balcony. The Primary Bedroom has plenty of space for additional furniture, a large walk-in closet, and 4-Piece Ensuite. The 2nd bedroom has a large window and closet and is located steps from a second 4-Piece Bathroom. Enjoy Resort-Style Amenities such as the Indoor Pool, Exercise Room, Games Room, Party Room, Guest Suites & more! Steps to Public Transit, Square One Shopping Mall, Restaurants, Grocery Stores, and Celebration Square. Quick Access To Major Hwys, Go Station, Parks, & Schools. Come see this incredible unit today! (id:59911)
Panorama R.e. Limited
203 - 125 Lakeshore Road E
Mississauga, Ontario
Prime office space available in the heart of Port Credit, just one block from the lake! This bright and spacious unit features abundant natural light with large windows throughout, elevator access, and a great mix of commercial tenants, creating a professional and dynamic environment. The tenant is welcome to modify the floor plan or renovate the space to suit their needs, including the option to replace the entrance door with a full glass design. Enjoy the convenience of an oversized parking lot, while being steps away from cafes, boutique retail shops, and a scenic courtyard perfect for summer lounging. Excellent transit connectivity with nearby GO Transit and the upcoming LRT makes commuting a breeze. A great opportunity to establish your business in a thriving location! (id:59911)
Keller Williams Real Estate Associates
137 Mcmurchy Avenue S
Brampton, Ontario
Custom Built on over 50ft wide lot, and 2 years new, this 2,980 sqft home offers unparalleled luxury in a prime location. Featuring 4 spacious bedrooms and a large den on the upper level, it also has a basement ready to be converted into two separate apartments with a legal separate entrance. Top-tier finishes include hardwood flooring, recessed pot lights, and a chef-inspired kitchen with stainless steel appliances and quartz countertops. The master suite offers a 5-piece ensuite, a large walk-in closet, and oversized windows. Additional features include rough-ins for a security system, central vacuum, and Ethernet cable connections. With coffered ceilings, crown moulding, and an aggregate concrete driveway, this home blends style, comfort, and functionality. (id:59911)
Kapsons Realty Point
52 Mary Street
Brampton, Ontario
Amazing Home in the Heart of Downtown Brampton. Welcome to 52 Mary Street. Traditional Layout With So Much Character and Oversized Private Yard. Starting With the Curb Appeal With a Gorgeous Front Garden, Plenty of Parking, Oversized Triple Level Deck at the Back Overlooking an English Country Garden W/ Fountain and a Pond. Many Updates Such as a Modern Kitchen With Granite Countered, Beautiful Hardwood Floors, Three Bedrooms on the Second and a Basement With Full in Law Potential a Few Minutes Walk to Gage Park, Rose Theatre, Garden Square, Schools, Go Transit, Restaurants and Shops. Nothing to Do but Move-in and Enjoy Everything This Area Has to Offer. (id:59911)
RE/MAX West Realty Inc.
5 Grassmere Crescent
Brampton, Ontario
Fantastic opportunity, rare find, well-maintained raised bungalow with 53*115 lot, huge driveway, at a very central location of town, large living/dining area with all good size bedrooms, spacious kitchen with quartz counter top, a completed separate basement apartment. Just steps to Chinguacousy Park, close to school, hospital, hwy, airport, transit, Bramalea, Trinity Centre. (id:59911)
Royal LePage Flower City Realty
