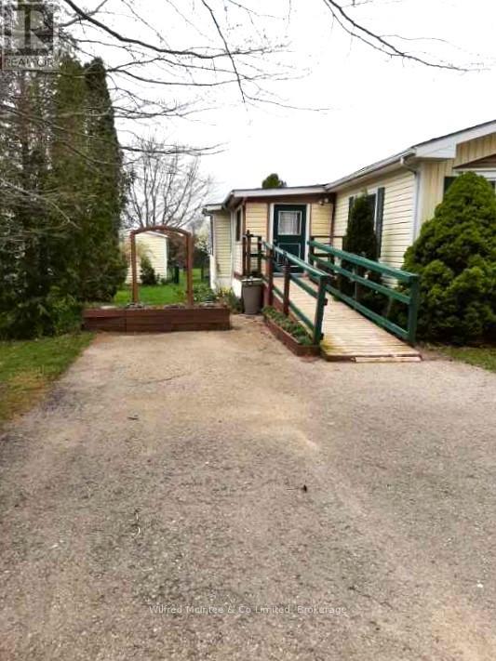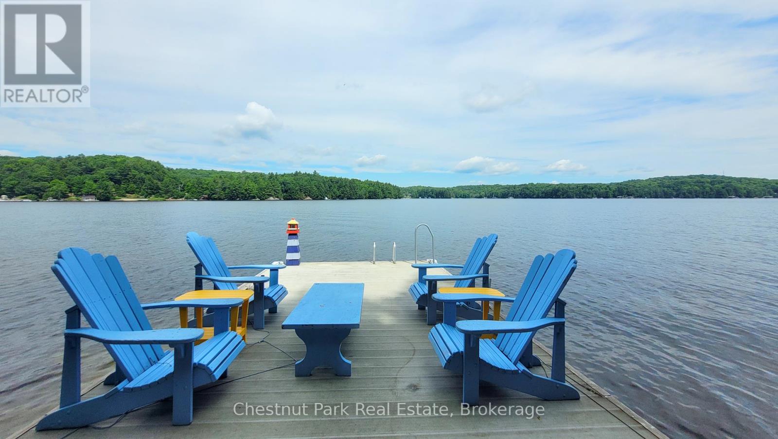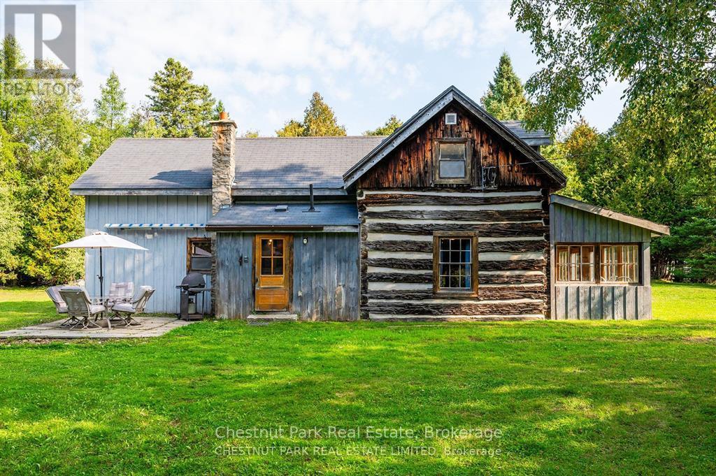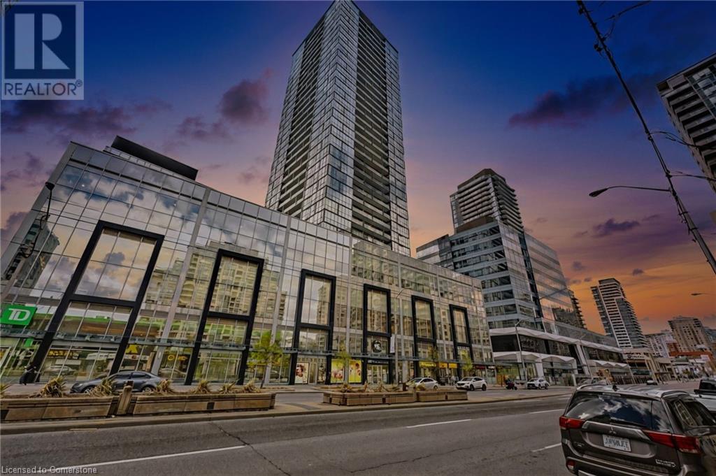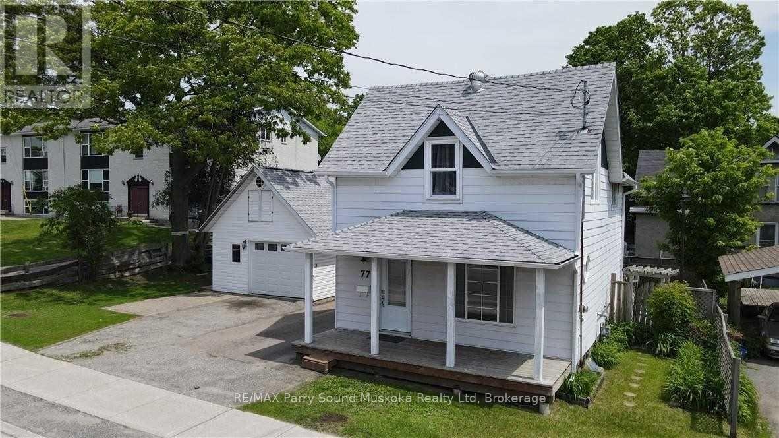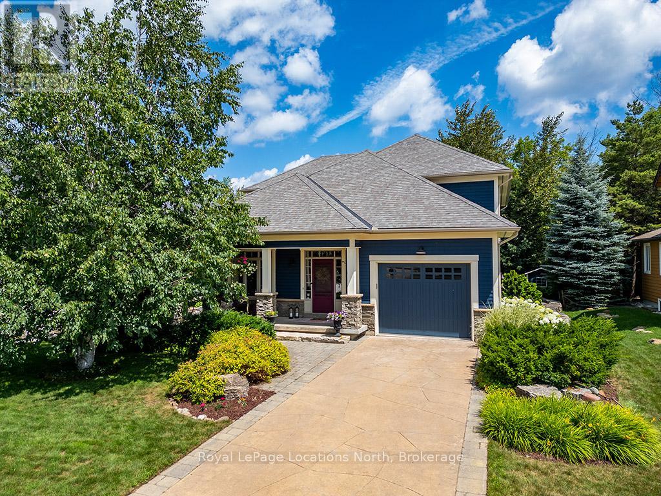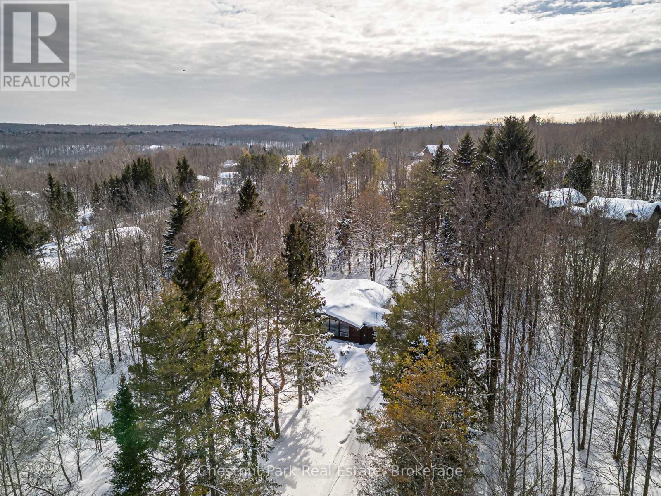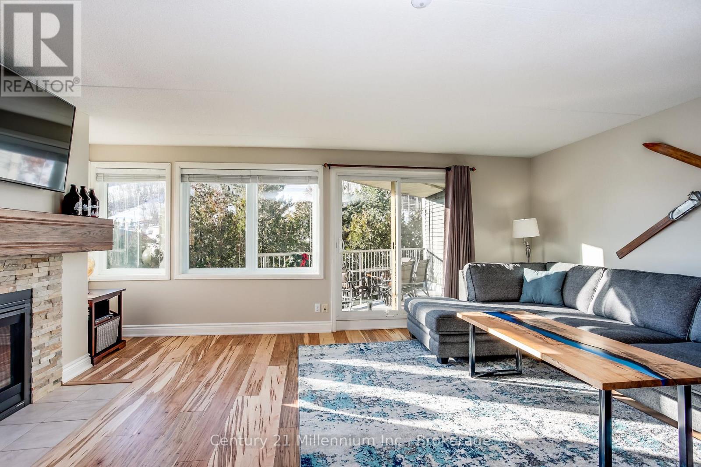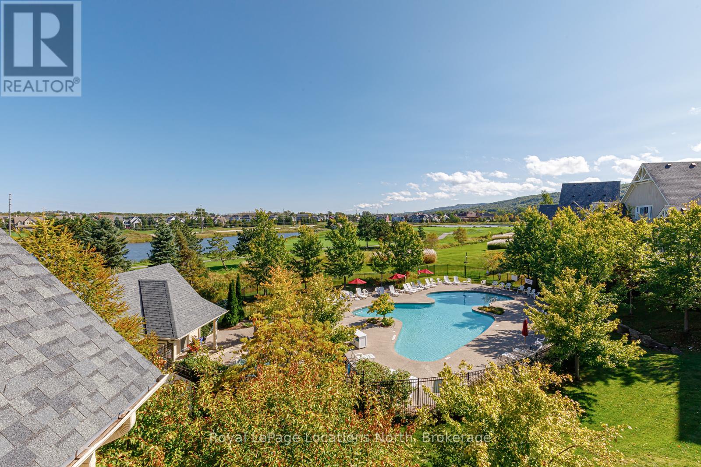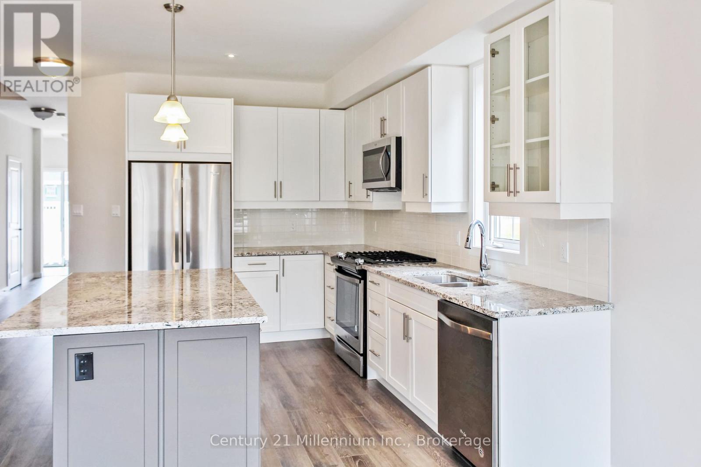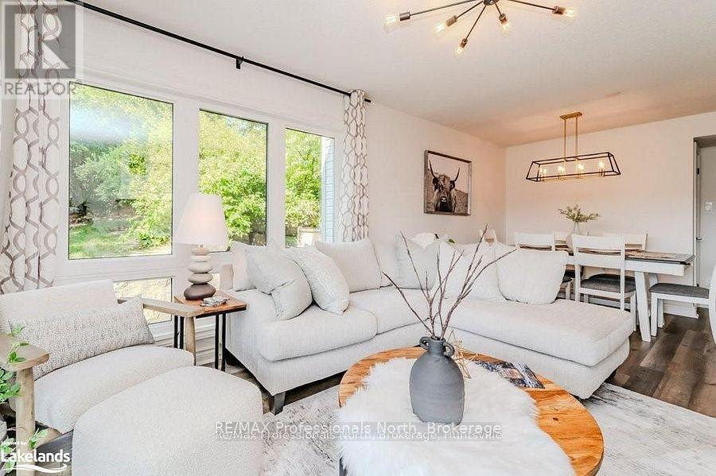Unit 29 - 302694 Douglas Street
West Grey, Ontario
Seniors/Retirees or Handicaped. Inexpensive living in this year round mobile home park. Well kept mobile home and very clean and is tastefully decorated, is situated on a landscaped 50'x150' leased lot backing onto farmland. This home offers enclosed front porch, approx. 1200sq.ft. of living area with open concept kitchen/living room, 2 bedrooms, and a 3rd bedroom/den/office or dining room. Lots of closet space and storage plus 3 season enclosed rear porch with walkout to the deck overlooking partially fenced yard , with lovely perennial gardens. Includes all 5 appliances. Natural gas furnace installed in 2015. Ramp at front leads from paved driveway into enclosed front porch of mobile. Small garden shed in rear yard. Located only minutes from shopping, parks, recreational facilities, golf courses and hospital. Buyers must be approved by Durham Mobile Home Park Owners. Selling As-Is. (id:59911)
Wilfred Mcintee & Co Limited
254 Bigwin Island
Lake Of Bays, Ontario
Nestled on the serene shores of Bigwin Island with picturesque views of Lake of Bays and year-round sunsets, this charming rustic cottage offers an idyllic retreat from the hustle and bustle of everyday life. Just a short boat ride away from Port Cunnington Marina, its northern exposure ensures breathtaking sunrises and tranquil evenings. Boasting 100 feet of water frontage, this cozy retreat features three bedrooms and one bathroom, providing comfortable accommodations for family and guests alike. Affordability meets luxury with amenities such as an outdoor fireplace, sunroom for all day enjoyment, and an outdoor sauna for relaxation. For those who love to entertain, the cottage offers a unique blend of outdoor features including an outdoor shower and a tiki bar perfect for hosting gatherings and enjoying the outdoors in style. Additionally, four sheds provide ample storage for all your recreational gear and equipment. Whether you're seeking a peaceful getaway or a place to entertain friends and family, this cottage on Bigwin Island promises a perfect blend of comfort, charm, and waterfront allure. (id:59911)
Chestnut Park Real Estate
443 Centre Diagonal Road
South Bruce Peninsula, Ontario
Privacy - Nature - Escape to your own 192-acre paradise in the heart of Bruce County! This romantic setting is where starry nights, crackling campfires and the sounds of the country await. This enchanting year round living Log Home with addition, includes 4 cozy bedrooms and 2 baths and radiates warmth and rustic charm. The cozy wood stove in the living room is perfect for those chilly nights, combined with an antique cookstove in the kitchen makes the best Bacon & Eggs on Sunday morning! Explore winding trails through the woods, where deer and wildlife roam freely, or simply enjoy the quiet solitude. A 51' x 42' barn and 22' x 22' shop/garage offer endless possibilities for storage or outdoor projects. Just 10 mins to Sauble Beach or Wiarton and only 30 mins to Saugeen Shores or Owen Sound. Whether you're seeking a peaceful weekend retreat, a rustic hunt camp, or a full-time home, this magical property is the perfect setting! Let the tranquil beauty of the land sweep you off your feet and into a life of peace and simplicity. (id:59911)
Chestnut Park Real Estate
5180 Yonge Street Unit# 1006
Toronto, Ontario
Stylish 1 Bedroom + Den Condo in the Heart of North York. Welcome to this beautifully designed unit offering a functional layout with 1 bedroom plus a spacious den, perfect for a home office or guest space. Enjoy modern finishes throughout, including sleek vinyl flooring and a contemporary 4-piece bathroom. The bright, open-concept living area extends to a generous west-facing balcony—ideal for relaxing and enjoying sunset views. Conveniently located with direct underground access to North York Centre subway station, Loblaws, restaurants, and shops. Easy access to Hwy 401, the DVP, and downtown Toronto makes commuting a breeze. Building amenities include a fitness centre, theatre, yoga room, billiards, party room, steam/sauna, outdoor terrace, and guest suites—everything you need for comfort and convenience. Note: Some images have been virtually staged. (id:59911)
RE/MAX Escarpment Realty Inc.
77 Church Street
Parry Sound, Ontario
TASTEFULLY UPDATED IN TOWN HOME! Desirable detached garage, Fenced yard, Professionally renovated throughout, New LED pot lighting, Bright & Spacious Living Room features large windows for natural light, Updated laminate floors, Open concept kitchen/dining area, New backsplash, Stainless steel Appliances, Updated windows, Lighting, New exterior doors w/windows, 2nd floor offers 3 bedrooms, Large primary bedroom, 4-Piece updated bath w/New Tub, Shower, Ceramic Flooring, Vanity w/marble countertop, Full basement has entrance from inside home + 2nd access to outside from rear deck for ease of moving large items into basement, New washer, & dryer w/warranty plus extra storage space, New forced air natural gas furnace 2022, Classic covered porch & back sundeck to enjoy your morning coffee, Level fenced yard ideal for family fun, Gardening, Large double driveway with parking for 4 cars, Detached 1.5 car garage w/Loft for additional storage, This home is being sold Turn Key, Includes all contents, furnishings, See list under inclusions, Feature sheet available with upgrades, Ideal rental/Air bnb investment, or MOVE-IN READY FOR YOUR FAMILY! Walk to Parry Sound Schools, Shopping, Nearby Georgian Bay Waterfront Beach & fitness trail. (id:59911)
RE/MAX Parry Sound Muskoka Realty Ltd
M44 - 13 Southline Avenue
Huron-Kinloss, Ontario
Welcome to McArthur Lane in Fishermans Cove Seasonal Resort, a 1-bedroom, 1-bathroom lakeside home thats fully furnished and move-in ready perfect for retirees seeking peace or families craving a fun getaway. The open-concept layout features a kitchen with a gas stove, full size appliances, and ample wooden cabinets, flowing into a cozy living area with a pull out sofa, chairs, electric fireplace, and entertainment center ideal for relaxing after a day by the lake or keeping the kids entertained. Large windows fill the space with natural light, and a dining area suits quiet meals or family game nights. Step outside to your private covered deck or the spacious 10x14 add-a-room, great for morning coffee, evening relaxation, or letting the little ones play while you unwind, all overlooking a well-maintained lawn with easy lake access just steps away. Nestled in a peaceful community, this low-maintenance retreat offers retirees a calm escape and young families a perfect base for summer adventures, with lake activities and amenities close by. Season is from April 1 - November 1, $4,020 + tax/year. (id:59911)
Keller Williams Realty Centres
151 Rankins Crescent
Blue Mountains, Ontario
Welcome to 151 Rankins Crescent, a refined retreat in the heart of Lora Bay's East Side. Just minutes from Thornbury, this exceptional home is nestled within an award-winning 18-hole golf course community, offering Georgian Bay as your breathtaking backdrop. Enjoy exclusive access to premium amenities, including a Clubhouse with a resident lounge and entertainment spaces, a private beach, and a state-of-the-art gym. Step inside to a bright, inviting foyer where hardwood flooring, soaring ceilings, and a stunning wall of windows frame lush gardens and the surrounding forest. The open-concept living area is the heart of the home, anchored by a striking gas fireplace with a floor-to-ceiling stone facade and custom built-ins. Designed for culinary excellence, the spacious kitchen features an oversized island with seating for five, extended upper cabinetry with crown molding, a premium Viking gas stove, under-cabinet lighting, and a stylish backsplash. The serene primary suite offers tranquil garden views, a walk-in closet, and a spa-like 5-piece ensuite. A spacious guest bedroom, a shared 4-piece bath, and a convenient laundry room complete the main level. Upstairs, a cozy loft and two generous bedrooms share a well-appointed 4-piece bath - ideal for hosting guests. The lower level is an entertainers dream, boasting a family room with a pool table, a bar area, and a three-sided gas fireplace. Additional highlights include two more bedrooms and a luxurious bathroom with a steam shower and in-floor heating. Outside, professionally landscaped grounds feature mature gardens and trees, a garden shed, a charming covered front porch, and a two-tier patio with multiple entertaining areas - plus a hot tub for ultimate relaxation. With direct access to the Georgian Trail from your backyard, enjoy biking into Thornbury and experiencing everything this vibrant community has to offer. Discover luxury living at its finest in Lora Bay. (id:59911)
Royal LePage Locations North
116 Castleview Road
Blue Mountains, Ontario
FOUR SEASON CASTLE GLEN CHALET - PEACEFUL PERFECTION. Tranquility and peace await at this 3 Bedroom idyllic all-season chalet completely surrounded by nature and access to many trails (including the Bruce Trail) and yet just a few minutes' drive to Osler private ski club, Oslerbrook golf club, downtown Collingwood and Blue Mountain Village. Hike, cycle and snowshoe directly from your front door. Lake of the Clouds - a tranquil, serene lake is just a five-minute walk away through the trail, equally beautiful all-year round and especially delightful reflecting the Autumn leaves. Nestled toward the top of Castle Glen and set well back from the quiet dead end road you are guaranteed ultimate privacy. A welcoming mudroom and laundry flows through to the open concept Living/Dining/Kitchen with a cozy wood stove to relax by after a fun day outdoors. Three spacious and comfortable bedrooms make for an ideal family environment. During the Summer months you can unwind in your expansive garden, enjoy al fresco dining with family and friends or gather around the firepit as night falls to enjoy cozy chats and views of the stars. This sought after location offers lazy days never having to leave your home and immersing yourself in the beauty of nature from the bright and expansive windows or you could head to the slopes for action, cross country ski or snow shoe, or during the Summer months enjoy a round of golf at the many local courses including Oslerbrook which is only minutes down the road. Browse the designer shops or stroll along the waterfront in Collingwood/The Village/Thornbury and enjoy the local nightlife with an impressive array of restaurants to choose from the choices are endless in this fantastic 4 Season destination. This would make the perfect full time residence or equally your 2nd home away from home all season chalet. Water is from the reservoir. Sewage system is communal and approx. $3,700 per year. (id:59911)
Chestnut Park Real Estate
212 - 107 Ann Heggtveit Drive
Blue Mountains, Ontario
SKI-IN -SKI-OUT 2 bedroom, 2 bathroom with Mountain & Village views at Cachet Crossing. This is a turn-key investment condo- when you're not using it, take advantage of the ability to do short-term rentals to subsidize your expenses. This property is situated steps from the Silver Bullet chair lift and directly on the run. Enjoy the 1-minute walk to the Blue Mountain Village for restaurants, shops, and activities all year round! Adjacent to the village, enjoy a view of the ski hill and winter /summer activities from the patio or from the large windows in the spacious living area. Spacious balcony directly facing the mountain, with gas line for BBQ . The property features an open-concept living/dining room. Modern luxury meets mountain style. Featuring ample living room space for you and your family to relax after your days and nights out adventuring. Gorgeous engineered maple flooring throughout the main level. Stunning gas fireplace. You'll love the granite top counters and a kitchen fully equipped with modern appliances, and cookware. All you need to bring is your food and seasonings! This unit features 2 bedrooms. The first bedroom has a Queen bed, a Single bed, and a TV. The second bedroom has a King bed with a TV, along with an ensuite. 0.5% BMVA fee due at closing. HST may be applicable or become an HST registrant and defer. All furniture and kitchen items are included! (id:59911)
Century 21 Millennium Inc.
221 - 125 Fairway Court
Blue Mountains, Ontario
A wonderful bright 3-bedroom upper-level end unit condo at Rivergrass conveniently located near Blue Mountain Village, making it easy to access the ski slopes and other recreational activities. It's also close to hiking and cycling trails, providing year-round outdoor opportunities. The condo is being sold turnkey; coming fully furnished and equipped with all necessary accessories. This makes it easy for the new owners to move in and start enjoying the property immediately. The main floor features a spacious family room with high cathedral ceilings and a cozy gas fireplace, providing a comfortable and inviting space for gatherings and relaxation. There's also a private deck for outdoor enjoyment. An open Concept Kitchen with bar seating is perfect for entertaining. It allows for easy interaction with guests while preparing meals. There are three bedrooms in total. Two spacious bedrooms are located on the main floor, along with a 4-piece bathroom and laundry. The primary retreat on the second level includes a Juliette balcony, a 3-piece ensuite bathroom, and a double closet. Residents have access to community amenities, including a pool (open during the summer) and a year-round hot tub, offering relaxation options after a day of outdoor activities. The property offers a shuttle service to Blue Mountain Village, with a stop only steps away. This convenience adds to the ease of getting to and from the village and ski slopes. This condo is a great opportunity for both recreational enjoyment and rental income to offset ownership costs. Its proximity to Blue Mountain Village and the various amenities make it a desirable property for those looking to experience the beauty and activities of the Blue Mountain area. Upgrades Include: window coverings throughout, thermostat, and light fixtures in washrooms/unit. Lockable ski locker (3x4x8 ft). (id:59911)
Royal LePage Locations North
359 Yellow Birch Crescent
Blue Mountains, Ontario
Luxury living at an incredible price - better value than a pre-construction model and steps from a year-round heated outdoor pool and hot tub! The Mowat model features a spacious layout ideal for entertaining, with ample room for a full-sized sectional in the great room, perfect for hosting gatherings after a day of outdoor adventures in Southern Georgian Bay. Windfall provides owners and their guests with an exclusive amenity center with a year-round heated pool and hot tub, clubhouse, gym and sauna. Enjoy breathtaking views of Blue Mountain from your yard. This lovely home is steps away from green spaces, trails, and ponds. The fully fenced yard provides a serene environment for kids and pets to explore and play. Chef's kitchen with stone counters and oversized breakfast bar. Convenient upper-level laundry is near the luxurious primary suite, featuring a spa-like bath with a soaker tub, double sinks, and a glass shower. Two additional bedrooms and another full four-piece bath complete the upper level. An open-to-below plan in the lower level offers endless possibilities for customization, allowing you to create the perfect rec room to suit your lifestyle. Custom shutters and blinds throughout. This oasis is tucked away from the busy roads and ideally positioned near 'The Shed,' providing easy access to amenities and activities. (id:59911)
Century 21 Millennium Inc.
105 - 33 Deerhurst Greens Drive
Huntsville, Ontario
Welcome to this spectacular 3 bedroom, 3 bathroom condominium at the world-famous Deerhurst Resort. Each bedroom has its own ensuite and two of those have over-sized jet-tubs. The large and comfortable Primary Bedroom is flooded with light from its southern-exposed windows overlooking the Lakeside Green Space. This Green Space is a wonderfully expansive area for outdoor activities such as walking & fitness trails, disc / foot golf, starlight trail in summer and cross-country ski, kicksled and fat bike trails in winter. Back inside your comfortable condo, sit by the gas fireplace in the chilly days or go through the over-sized patio doors onto the large deck. Completing the interior is a kitchen with full-sized appliances adjoining a modern dining area. This is an ideal space to entertain as each of the bedrooms is self-contained and private. Even the living area with Primary Bedroom can be locked-out as a private one-bedroom suite. Why not take advantage of using this spectacular condominium to treat your family and friends or as a corporate retreat. Maybe you run a business and would like to use it as an incentive for your best team members or treat your special customers. The possibilities are endless. And then there are the many year-round benefits of owning your own piece of Deerhurst Resort: three outdoor pools, hot tubs, one indoor pool, various levels of restaurants catering to all palettes and budgets. From deliciously fast food to romantic evening meals - even food trucks at the beach area! There are areas for the young and young at heart to enjoy the water with beautiful sand beaches and deep-water for water skiing, and more. Do you have your own boat? No problem - docking space is available for various lengths of time (at additional cost). Also, axe-throwing and escape cabin experiences right along the History Trail - which tells the story of this unique resort which dates from 1896 and goes up to its most recent world event of hosting the G8 in 2010. (id:59911)
RE/MAX Professionals North
