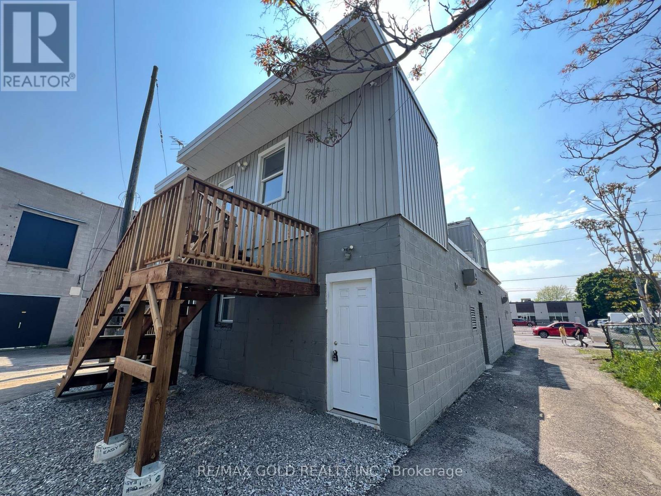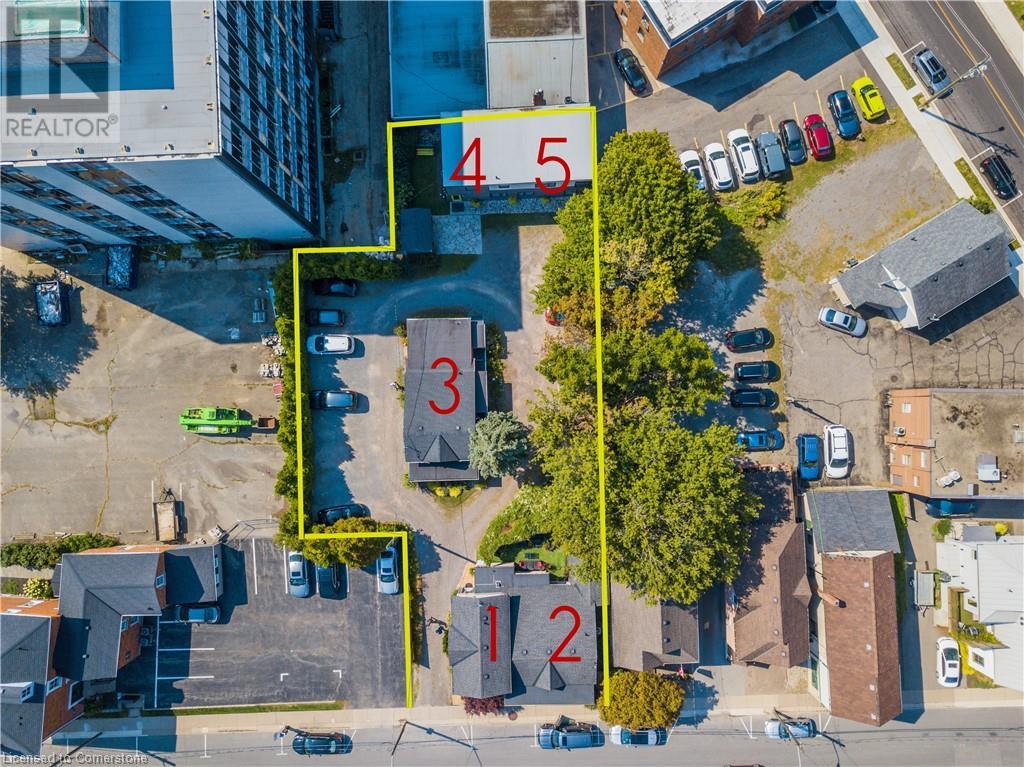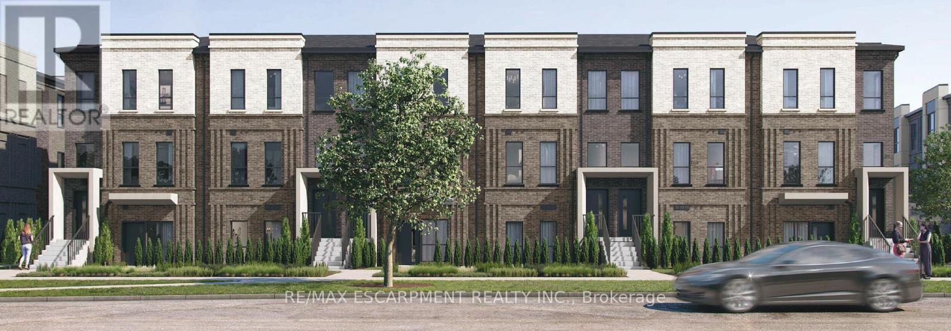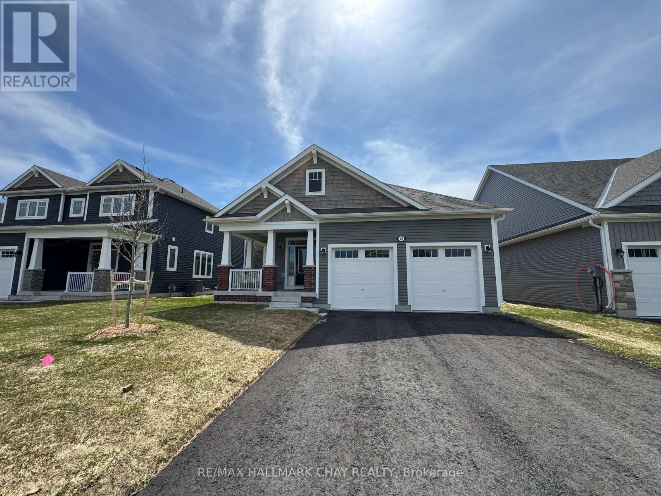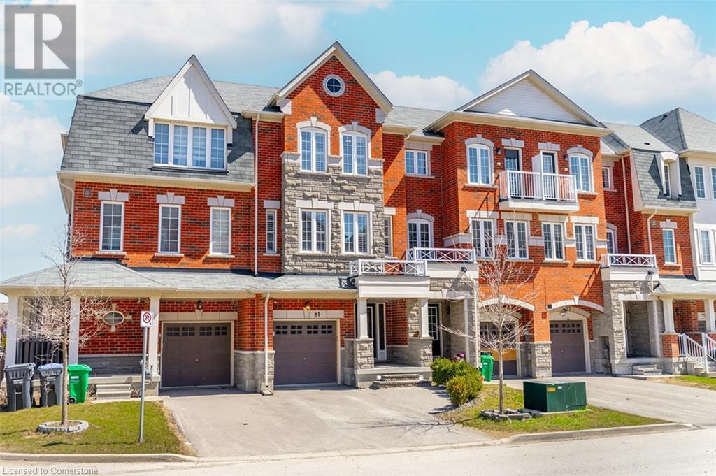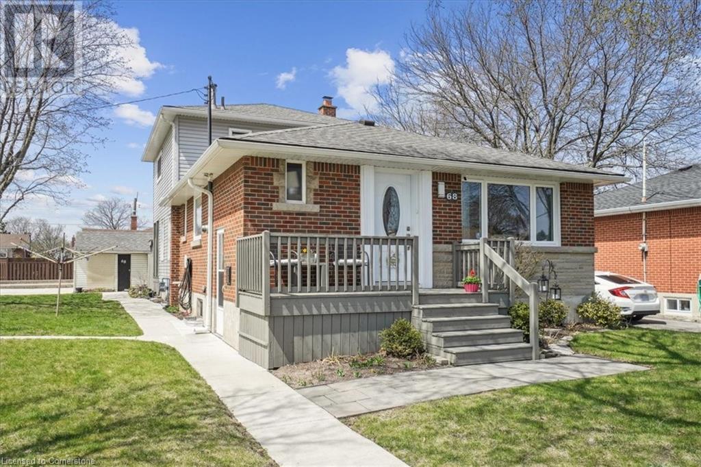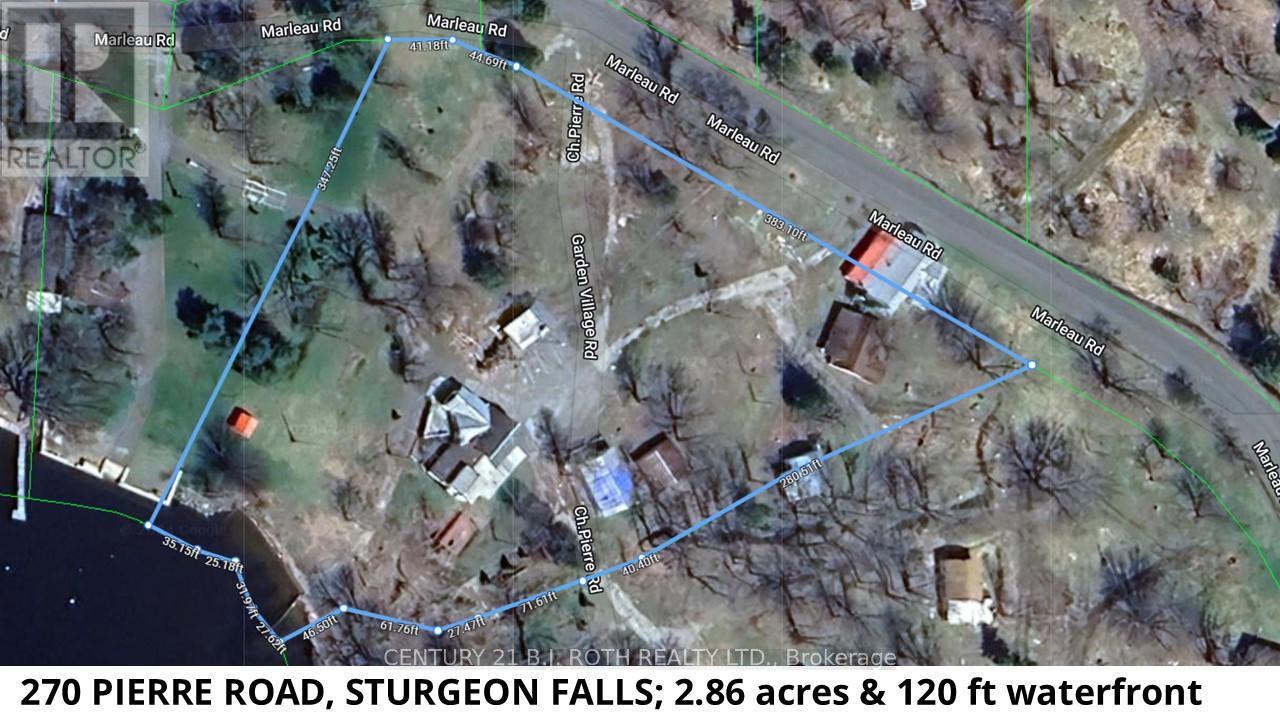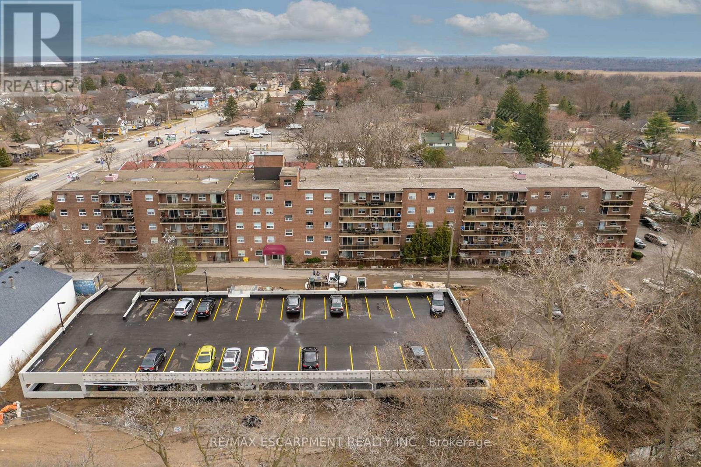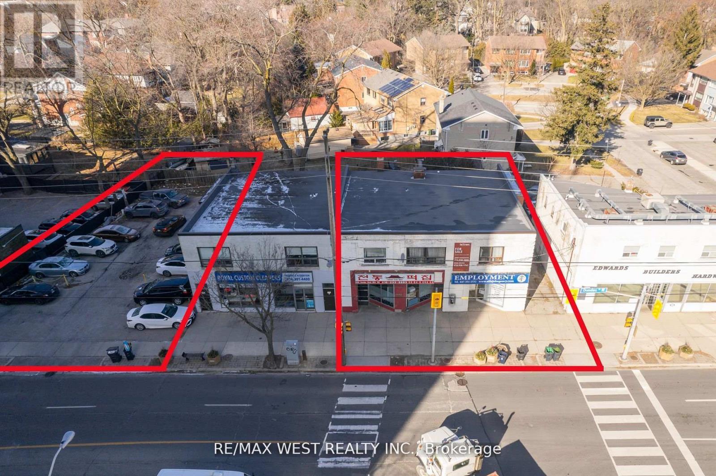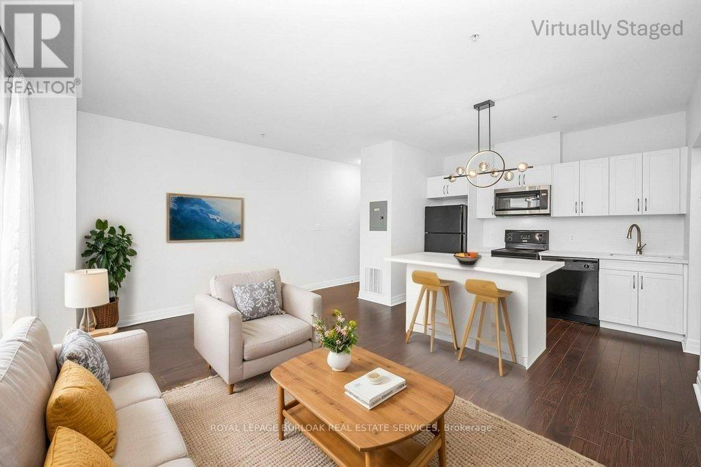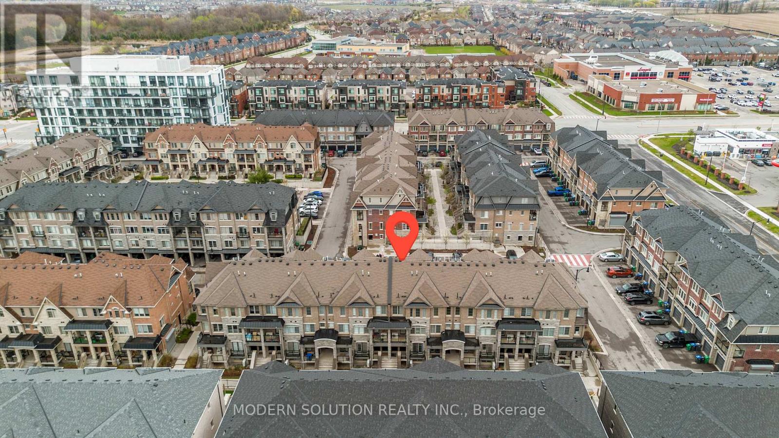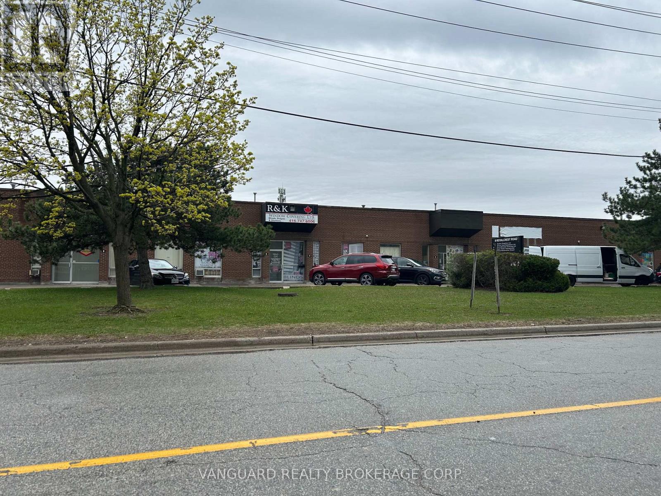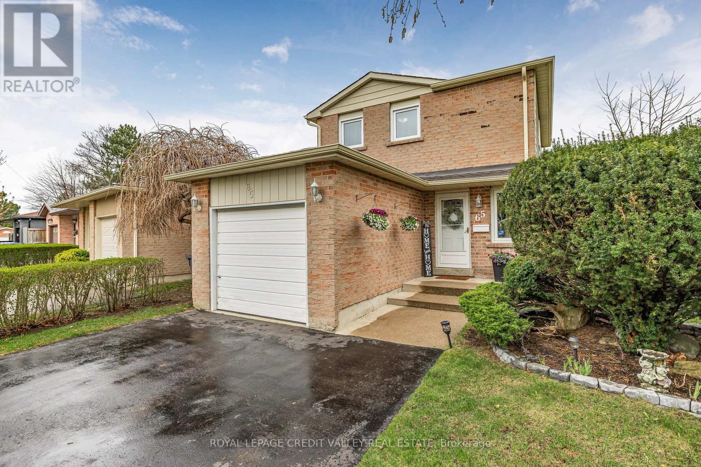18 Jenkins Street
East Luther Grand Valley, Ontario
This delightful 2-bedroom, 2-bathroom detached bungalow in Grand Valley offers a bright and inviting space to call home. As you enter through the front foyer, you'll be greeted by a dining room with beautiful hardwood floors and a large picture window that fills the space with natural light. The kitchen features handy pots & pan drawers, a functional center island, sleek granite countertops, and a ceramic-tiled floor, making it perfect for meal prep and hosting. The open-concept layout between the kitchen and living room creates a warm, welcoming atmosphere with more hardwood floors and plenty of large windows. The primary bedroom includes a spacious ensuite 5-piece bathroom with a relaxing soaker tub and a walk-in closet. On the main floor, you'll also find a second bedroom, a 4-piece bathroom with ceramic tile, and a laundry room. Just off the kitchen, stairs lead to a large, unfinished basement that offers plenty of finishable space, storage & 3pc rough-in. Recent updates include new shingles (installed September 2022), a newly constructed deck (May 2021), and a fenced yard (added March 2020), providing privacy and an ideal outdoor retreat. Located near the scenic Grand River, this home perfectly combines modern comforts with the beauty of nature. Original Builders upgrades include smooth ceilings, garage door rough-in for 2 doors, gas line for stove! (id:59911)
Royal LePage Rcr Realty
Unit 5 (Rear) - 78 Geneva Street
St. Catharines, Ontario
Newly renovated and freshly painted 2-bedroom apartment available for lease at 78 Geneva Street in downtown St. Catharines. This bright, clean unit is in a quiet, well-maintained multi-residential building and is ready for immediate move-in. Located in the heart of the city, it's just steps from shops, cafés, restaurants, the Farmers Market, and the FirstOntario Performing Arts Centre. Public transit, parks, and trails are conveniently located nearby. Heat and water are included; hydro is extra. Coin laundry is available on-site. Parking is available for an additional fee. Ideal for professionals, students, or anyone seeking a comfortable home in a vibrant, walkable neighbourhood. (id:59911)
RE/MAX Gold Realty Inc.
2 (Front) - 78 Geneva Street
St. Catharines, Ontario
Newly renovated and freshly painted 1-bedroom apartment available at 78 Geneva Street in downtown St. Catharines. Bright, clean, and move-in ready, this unit is ideal for students or professionals seeking a well-managed building in a vibrant, walkable area. Located steps from local shops, cafés, restaurants, the FirstOntario Performing Arts Centre, and St. Catharines Farmers Market. Public transit, parks, and trails are nearby, making commuting and leisure easy. Enjoy on-site laundry (same level), optional parking for rent, and peace of mind with heat and water included; hydro extra. Quiet building with immediate occupancy available. Don't miss this opportunity to live in one of St. Catharines' most connected and convenient neighbourhoods. Book your showing today! (id:59911)
RE/MAX Gold Realty Inc.
56 Player Drive
Erin, Ontario
Brand new, never lived-in! Don't miss this fantastic opportunity to own a beautiful 4-bedroom,4-bathroom detached home in the sought-after Erin Glen Community. Step through a charming porch into a welcoming foyer with a powder room. The open-concept main floor of the "Alton C" model features coffered ceilings, a spacious great room with a cozy fireplace, and a modern kitchen with a large island. The space is filled with natural light, thanks to numerous windows, and also boasts hardwood floors on main. Direct access to a double car garage is available through the mudroom. Upstairs, the primary suite offers a large walk-in closet and a luxurious 5-piece unsuited with double sinks and a freestanding tub. One additional bedroom has its own full bathroom, while the other two share a Jack and Jill bathroom. A separate laundry room completes the upper level. The unspoiled basement, complete with a rare cold cellar, is ready for your personal touch! Separate Entrance to Bsmt Living in Erin, Ontario offers a charming small-town atmosphere with picturesque countryside views, welcoming communities, and plenty of outdoor activities. Located just an hour from Toronto and 25 minutes from Brampton, Erin is the perfect (id:59911)
RE/MAX Crossroads Realty Inc.
603 West 5th Street
Hamilton, Ontario
Welcome Home To This Beautiful 3-Bdrm Bungalow in Desirable Hamilton Mountain Community! This Charming Home Features a Spacious Front Porch, Interlocking Walkway, and 3-car Parking Driveway. The Functional Eat-in Kitchen Boasts Ample Pantry Space, Breakfast Bar, and Newly Upgraded Fridge and Dishwasher. Enjoy the Warmth and Elegance of Newly Upgraded Hardwood Floor Throughout Living Room and All 3 Bedrooms. The Finished Basement Includes a Large Rec Room, a 3-PC Bathroom, and a Laundry Room Equipped with Newly Upgraded Washer and Dryer. Conveniently Located Just Steps To Public Transit, Shopping, Mohawk College & Minutes Drive to Linc Highway. (id:59911)
Royal LePage Real Estate Services Ltd.
21 Mayflower Avenue
Hamilton, Ontario
Beautiful 3-bed 1-bath home in an amazing area of Hamilton. Spacious kitchen with a new fridge/freezer combo and new dishwasher, private fenced in backyard with a deck, unfinished basement with laundry and ample storage space. All new flooring and paint throughout. Walk in through a spacious front foyer to an open concept living room & kitchen. Convenient main floor bedroom plus two additional spacious bedrooms on upper level. Short walk to the Ticat stadium, Gage park, and many more essential amenities. Close to public transport, many schools (McMaster) & hospitals. A great overall family home or an investor's dream. (id:59911)
Keller Williams Real Estate Associates
13 Garden Avenue
Brantford, Ontario
Excellent opportunity for developers looking to build residential rental units in Brantford, Ontario! This 0.805 acre parcel of land is zoned RMR, permitting the development of up to 30 stacked townhouse units with 34 parking spaces. With Brantford's growing demand for rental housing, this prime site offers immense potential for a lucrative investment. The location provides easy access to key amenities, public transit, and major roadways, making it a highly desirable area for future tenants. Take advantage of this exceptional opportunity to create a high-demand rental community in a thriving market. (id:59911)
Colliers Macaulay Nicolls Inc.
65 Queen Street
St. Catharines, Ontario
4 homes at an average of only $500,000 per home. Welcome to Queen Street Village, a truly unique property in the heart of downtown St. Catharines. Situated on approximately one-third of an acre, this exceptional opportunity offers a rare blend of versatility, charm, and long-term potential. Owner-occupied and lovingly cared for the past 18 years, the property has been meticulously maintained, thoughtfully renovated, and beautifully restored throughout. The main house, occupied by the owners, features hardwood floors, updated kitchen and bathrooms, and includes an attached guest suite which the owners use for short-term rental—the guest suite is perfect for extended family, a home office, or continued use as a short-term rental. At the centre of the property is a quaint “cottage” that radiates charm and character. Currently leased as a residence, the “cottage” would also be ideal for a boutique, café, or creative workspace. Toward the rear is a purpose-built duplex constructed in 2018. Fully leased, the “Coach House” offers two stylish, above-grade rental units. The fourth structure, affectionately known as “the barn,” is currently used for storage but holds exciting potential for conversion into additional residential or commercial space. In total, the property includes five income-generating units and sixteen parking spaces, twelve of which are currently rented for added income. Zoned M2 for medium to high-density mixed-use, the property allows for both residential and commercial uses, making it ideal for investors, entrepreneurs, or those seeking a live/work lifestyle. Whether you're looking to enjoy the unique village-style setting with family, generate steady rental income, explore fractional ownership, or develop further—Queen Street Village offers the flexibility and opportunity to make your vision a reality. (id:59911)
Royal LePage State Realty
65 Queen Street
St. Catharines, Ontario
4 homes at an average of only $500,000 per home. Welcome to Queen Street Village, a truly unique property in the heart of downtown St. Catharines. Situated on approximately one-third of an acre, this exceptional opportunity offers a rare blend of versatility, charm, and long-term potential. Owner-occupied and lovingly cared for the past 18 years, the property has been meticulously maintained, thoughtfully renovated, and beautifully restored throughout. The main house, occupied by the owners, features hardwood floors, updated kitchen and bathrooms, and includes an attached guest suite which the owners use for short-term rental—the guest suite is perfect for extended family, a home office, or continued use as a short-term rental. At the centre of the property is a quaint “cottage” that radiates charm and character. Currently leased as a residence, the “cottage” would also be ideal for a boutique, café, or creative workspace. Toward the rear is a purpose-built duplex constructed in 2018. Fully leased, the “Coach House” offers two stylish, above-grade rental units. The fourth structure, affectionately known as “the barn,” is currently used for storage but holds exciting potential for conversion into additional residential or commercial space. In total, the property includes five income-generating units and sixteen parking spaces, twelve of which are currently rented for added income. Zoned M2 for medium to high-density mixed-use, the property allows for both residential and commercial uses, making it ideal for investors, entrepreneurs, or those seeking a live/work lifestyle. Whether you're looking to enjoy the unique village-style setting with family, generate steady rental income, explore fractional ownership, or develop further—Queen Street Village offers the flexibility and opportunity to make your vision a reality. (id:59911)
Royal LePage State Realty
6 - 70 Kenesky Drive
Hamilton, Ontario
May 10th open house at model home at 205 Burke St. Brand new stacked townhome by award-winning developer New Horizon Development Group! This 3-bedroom, 2.5-bath home offers 1,362 sq ft of modern living, including a 4-piece ensuite in the principal bedroom, a spacious 160 sq ft private terrace, single-car garage, and an open-concept layout. Enjoy high-end finishes throughout, including quartz countertops, vinyl plank flooring, 12x24 tiles, and pot lights in the kitchen and living room. Just minutes from vibrant downtown Waterdown, you'll have access to boutique shopping, diverse dining, and scenic hiking trails. With easy access to major highways and transit including Aldershot GO Station you're never far from Burlington, Hamilton, or Toronto. (id:59911)
RE/MAX Escarpment Realty Inc.
12 Dyer Crescent
Bracebridge, Ontario
Welcome to your next chapter in the heart of Muskoka! This stunning, nearly new bungalow offers over 1,500 sq ft of beautifully finished living space, ideally located in the sought-after White Pines community in Bracebridge. Whether you're looking to retire in style or raise a family surrounded by natural beauty, this home delivers the perfect blend of comfort, community, and convenience. Set within the serene charm of cottage country, you're just a short drive from the Sportsplex, local schools, shopping, and dining, making day-to-day living effortless. Enjoy four-season recreation right outside your door, from snowshoeing and cross-country skiing in the winter to hiking, golfing, boating, and swimming in the warmer months. Bracebridge is alive with seasonal festivals and events, including the Fire and Ice Festival, Antique & Classic Car Show, Indigenous Powwow, Canada Day Fireworks at the Falls, Bandshell Concerts, Prism Theatre in the Park, Fall Fair, and festive celebrations at Santa's Village there's truly something for everyone. From the curb you will be introduced to the beauty of this home with the large, paved driveway and the cozy covered porch accented with decorative trim and brick skirting and the gabled rooflines with cedar style peak siding. Inside, the home is warm and inviting with a thoughtfully designed open-concept layout, featuring two bedrooms, two bathrooms, and upgraded finishes throughout. Highlights include rich hardwood flooring, an upgraded kitchen with extended cabinetry, a cozy gas fireplace, and a finished open staircase leading to an unspoiled lower level that is ready for your personal vision. Whether you're curling up by the fire with a good book or entertaining friends in the bright, spacious living area, this home offers the perfect place to live, love, and grow. Don't miss your chance to experience the Muskoka life style - this home is a must-see! (id:59911)
RE/MAX Hallmark Chay Realty
81 New Pines Trail
Brampton, Ontario
Welcome to 81 New Pines Trail—a spacious 3-bedroom, 5-bathroom freehold townhouse in Brampton’s Heart Lake East, featuring 1,901 sq ft plus a finished basement with a separate entrance. This home offers flexibility for families or multi-generational living across four levels. Enjoy oak hardwood flooring, granite kitchen counters, pot lights, California shutters, and stainless steel appliances - this home is move-in-ready. The second level includes a large family room and an open-concept galley-style kitchen and large dining area, while the third floor features a primary suite with a walk-in closet, private balcony, and an ensuite bathroom. If you enjoy the outdoors, you'll appreciate being surrounded by parks. Whether walking over to White Spruce Park or taking a short drive to spend the day at Heart Lake Conservation Park, there's no shortage of things to do in the neighbourhood. This property is conveniently located just minutes from schools, Trinity Common Mall, and major highways. This one is a rare offering that checks all the boxes and provides tremendous overall value. (id:59911)
Century 21 Miller Real Estate Ltd.
68 Greenwood Street
Hamilton, Ontario
Timeless charm meets thoughtful expansion in the heart of Hamilton’s family-friendly Hampton Heights neighbourhood. From the moment you enter the foyer, you'll appreciate the evident pride of ownership and thoughtful touches throughout. The modern kitchen features timeless shaker-style cabinetry, granite countertops, travertine tile flooring and backsplash, and ample pot lighting. The open-concept main living space offers resilient laminate flooring and flows seamlessly into a generously sized dining area ideal for both entertaining and everyday comfort. A rare two-storey rear addition enhances the home with a spacious main-floor bedroom, a bright and inviting second living room with custom built-ins, pot lights, and sliding patio doors leading to the serene backyard. A 3-piece bathroom with walk-in shower completes the main level. Upstairs, you'll find two oversized bedrooms with generous closets and a 4-piece bathroom with vanity sink. The finished lower level adds excellent living space with a large recreation room featuring a cozy wood-burning fireplace, a 2-piece bathroom, laundry room, and a utility area with ample storage. Set on a large corner lot, the exterior offers a detached garage, multiple parking spots, and a beautifully landscaped backyard with a covered deck, interlocking patio, and tranquil pond. Close to Red Hill Valley Parkway, top-rated schools, shopping, parks, and more this is a move-in-ready home with space and flexibility for every stage of life. (id:59911)
Royal LePage State Realty
80 King William Street Unit# 110
Hamilton, Ontario
TRENDY, 2 Bedroom, 2 Bath Condo at the Film Work Lofts on King William in the Heart of the City. Walk to the Downtown GO, Farmers Market, Bayfront & Hamilton's Vibrant Art & Culinary Scene. Steps to the Art Crawl & Super Crawl Festivities. Spacious 875 Sq Ft, Open Concept Floor Plan Features Soaring Ceilings & Exposed Ductwork, Kitchen with Stainless Steel Appliances & Granite Counters, Living/Dining Room, Primary Bedroom with Double Closets & 4-Piece Ensuite & 2nd Bedroom Ideal for Home Office or Guests. In-Suite Laundry. Storage Locker. Freshly Painted in Neutral Tones. Public Transit Just Steps Away & Parking Available in the Multiple Adjacent Lots. Must Be Seen to Appreciate this Truly Unique Space in the Thriving Urban Centre. Ideal for Young Professionals, First-time Buyers, Commuters & Investors Seeking Loft Living with Convenience & Style. (id:59911)
Royal LePage State Realty
505 Southridge Drive
Hamilton, Ontario
Welcome to your new home where you can begin new memories! This beautiful and well maintained 3 Bed 2 Bath Townhome located on the West End of Hamilton mountain is definitely the place you've been seeking. From the exterior of the home, you will be impressed with the cleanliness and long driveway that leads to the car garage, this is perfect for those who have multiple vehicles. Upon making our way inside the home, you will be Wow'd with the high ceilings that make it look so grand, not to mention the front entrance windows that give it an abundance of natural light. To your left is a door that leads you to the garage, how convenient, especially in those winter months! As we proceed, the open concept kitchen, dining and living room will certainly have you falling in love. You'll have tons of space for enjoyment and entertainment. The natural light that enters the home makes it feel that much more lively. Look out to the nice and large backyard that's perfect for summer get togethers or those relaxing nights where you just want to sit out and enjoy. Make your way upstairs and you will truly appreciate the large primary bedroom with a nice sized walk-in closet. The other 2 bedrooms are very spacious and comforting. The home has many upgrades and features such as California shutters throughout the home, newer flooring on both levels, all newer Whirlpool appliances including the washer and dryer, newer deck and fence on the North side, and much more! You have to come out and see it to believe it! Located in a safe and friendly neighbourhood with Shopping Centres, Restaurants, Public Transit, Schools and Highway nearby. Come see your dream home today! (id:59911)
Keller Williams Complete Realty
24 Carlisle Street
Hamilton, Ontario
Beautifully Renovated Home Steps from Trendy Ottawa Street! Welcome to this stunning 2-storey gem, perfectly blending modern upgrades with classic charm. Step inside and be captivated by the elegant finishes throughout. A chef’s dream kitchen welcomes you with sleek quartz countertops, stainless steel appliances, and ample space for entertaining. The bright, airy living room offers the perfect space to relax and unwind. The main floor is thoughtfully designed with a bedroom, full bathroom, and convenient laundry area. Upstairs, you’ll find another beautifully updated full bathroom and two generously sized bedrooms filled with natural light. This home has been extensively renovated from top to bottom, including new electrical wiring, plumbing, roof, providing peace of mind for years to come. Located steps from vibrant Ottawa Street, you're within walking distance to boutique shops, trendy cafes, parks, and public transit. Move-in ready and turn-key—this is the one you’ve been waiting for! (id:59911)
RE/MAX Escarpment Realty Inc.
Royal LePage State Realty
81 Water Street S Unit# 1
Cambridge, Ontario
Welcome to 81 Water St, unit 1 Cambridge! This charming 2 bedroom unit offers a perfect blend of historic character and modern conveniences. Situated in the heart of Galt East, its prime location places you steps away from local amenities, including parks, schools, shopping, and vibrant downtown Cambridge. This property is a must-see. Don’t miss the chance to lease this fantastic home—book your showing today! AAA Tenants, with credit check, job letter & references required. (id:59911)
RE/MAX Escarpment Golfi Realty Inc.
270 Pierre Road
West Nipissing, Ontario
Waterfront opportunities like this are rarely found where you can own an investment property to enjoy and have multiple incomes coming from the other units! Welcome to Lot 2 Pierre Road in Sturgeon Falls on the shores of Lake Nipissing. This 2.716-acre parcel was part of the former tourist lodge known locally as Dutrisac Cottages. Features the original store/office with tons of extra potential for a renovation into your dream cottage, cottage 7 (3 bedroom), cottage 22 (2 bedroom), a storage building 24x22, woodshed 16x16, the pavilion 36x29 and 2 drilled wells. Presently no septic system on site. This property also includes the awesome beach area! The property is being offered for sale at $549,000 plus HST! All units are vacant so it is very easy to arrange for showings. (id:59911)
Century 21 B.j. Roth Realty Ltd.
2492 Upper James Street
Hamilton, Ontario
37,500 SF (.86 acres) of land Zoned M11(H37)Airport Prestige Business. Currently Residential use ,Private Drive from Highway 6backs onto the new Amazon Business Park. Property rented for $2000.00 per month plus utilities .Interesting Future Opportunity for development. Purchaser to Perform Own Due Diligence . Nicely Treed in Front with Large Open Lawn in Rear (id:59911)
Royal LePage Signature Realty
512 - 793 Colborne Street E
Brantford, Ontario
Welcome to suite 512 at Forest Hill Condos. Gorgeous and spacious top floor unit facing back of building with huge balcony for privacy enjoyment, is also one of largest units, that offers plenty of space and flexibility for your every day lifestyle. This beauty features 3 bedrooms, full 4pcs bath, in suite laundry, tiles, carpet, french door, open concept kitchen with pantry, back splash tiles, and granite counter tops, pot lights, and much more. Recent balcony patio sliding door. Unit was renovated and redesigned in 2010. It also comes with 2 COVERED PARKING SPOTS conveniently located in middle level of newly redesigned and renovated garage. Building features 2 elevators, exercise room, party room and exclusive locker. Monthly condo fee includes: building maintenance, building insurance, 2 parking spots, heat, water. RSA. (id:59911)
RE/MAX Escarpment Realty Inc.
16 Mill Street
Amaranth, Ontario
A home with a VIEW! Overlooking the Grand River, this extensively updated century home, in the quiet hamlet of Waldemar, has everything you've been searching for. The spacious main floor includes custom eat-in kitchen with bay window, wood cupboards offering tons of storage and tile backsplash. Living spaces on either side of the kitchen, each with one-of-a-kind features including beautiful oak barn beams, hand painted ceiling light feature, oversize trim and hardwood floors. 2 separate staircase lead upstairs. The primary suite is the highlight of the home with its private staircase, wall of windows overlooking beautiful nature, soaring ceilings, wood feature wall and so much more. You will fall in love with the 5 pc semi ensuite with its soaker tub, walk in shower, heated floors and stunning double vanity mixing historic and modern beauty. 2 more great bedrooms upstairs that have been fully updated recently. Another amazing feature this home offers is the fabulous detached garage with space for 3 cars, lots of storage, drive through garage doors, plus a heated workshop. The large lot features stunning gardens, landscaped patio space and open area to entertain or spend the summer in the solitude of your own nature retreat. Steps from trails, park, and of course the beautiful Grand River. Close to amenities of Grand Valley and Orangeville. New furnace, hot water system & water softener in 2024, steel roof, updated windows, bathrooms, bedrooms, electrical plumbing & siding all offer a low maintenance, move in ready home. This home and property are so uniquely beautiful, you won't find anything like it. Come see for yourself! (id:59911)
Exp Realty
103 Winifred Street
Kitchener, Ontario
Welcome to a Highly Sought after and Desireable and Quiet Neighbourhood of Kitchener, A Detached 2 Storey 3 +1 Bedroom with Double Garage . Close to all Amenities HWY 401 Less than 5 Minutes, Shopping, High Ceiling Foyer. Legal Finished Basement and Separate Entrance with Kitchen and Bedroom Can Generate Rental income. The main floor features open Concept with Hardwood floor updated Kitchen , Granite Counter Top. Pot lights inside and outside. Breakfast Area walk out to Back Yard. Main floor rented Tenant can stay or leave with 60 days notice. Association Fee of Approx, $100 /Yr. (id:59911)
RE/MAX Hallmark Realty Ltd.
197 Sussexvale Drive
Brampton, Ontario
Only 12 Years Old Approx. Beautiful 5 Bedroom Home with 2 Bedroom Legal Finished Basement Apartment (Never Lived in) in a High Demand Area in Brampton Right Next to Hwy 410. No carpet in the house, Renovated Kitchen Cabinets with Granite Countertops, Renovated Granite Central Island, Renovated Washroom Cabinets and Granite Countertops, Interlocked Driveway, New Garage Doors, Security Cameras, New Patio ,Blinds and Deck in the Backyard. DO NOT MISS THIS OPPORTUNITY TO BUY THIS 5+2 BEDROOM HOUSE AT A VERY DESIRABLE PRICE. (id:59911)
Century 21 Skylark Real Estate Ltd.
3506 Orion Crescent
Mississauga, Ontario
Prime Erindale Location, Immaculate Home on Premium Lot is Nestled in the heart of Erindale, this exceptional home sits on a 51' x 133' lot, offering no sidewalk and a large driveway. The bright, spacious layout features modern finishes, including hardwood floors, pot lights, crown moldings, and a renovated kitchen with quartz countertops and stainless steel appliances. A cozy gas fireplace enhances the living area.The main floor includes a beautifully transformed third bedroom, now a luxurious 5-piece primary suite with his-and-her walk-in closets and a spa-like ensuite. Additional conveniences include separate laundry on both the main floor and in the basement.The fully finished basement offers a second kitchen, a third bedroom, a spacious rec room, ample storage, a second laundry room, and a modern 3-piece washroom. It has a separate side entrance, ideal for extended family or rental potential. Recent upgrades include new windows throughout.Outside, enjoy extensive landscaping, a custom deck with privacy fencing, and exterior multi-color pot lights with Wi-Fi control. Additional features include a garden fountain, gas BBQ hookup, fire pit gas hookup, gutter guards, and a Wi-Fi controlled irrigation system.This meticulously cared-for home is steps from schools, parks, shopping, and public transit, with the Credit River and Erindale Go Station just a short walk away. A true must-see in an unbeatable location! (id:59911)
Mincom Solutions Realty Inc.
14 Hilldale Road
Toronto, Ontario
Welcome to 14 Hilldale Road - an extensively renovated home in Toronto's west end, offering a rare main floor family room, separate basement apartment, detached garage and a yard that backs onto trails and green space, with no rear neighbbours. Enjoy a bright open-concept layout with new hardwood floors, spacious principal rooms, and a designer kitchen featuring a quartz waterfall island and stainless steel appliances - perfect for everyday living and entertaining. The elegant living room is anchored by a new electric fireplace and custom built-in shelving, while the sun-drenched family room, a rare feature, includes a stylish 2-piece powder room and walkout to a custom two-tier deck overlooking beautifully landscaped gardens. Upstairs, you'll find three large bedrooms with ample closets and an updated 4-piece bathroom. Think you need even more living space? The newly renovated basement includes a separate entrance, fourth bedroom, open-concept kitchen/living area, and 3-piece bath - ideal for extended family or generating income. Updated throughout with new windows, HVAC, plumbing, and electrical. Private driveway with parking for five and a spacious detached garage. Situated on a quiet, family-friendly street, this home is walkable to parks, schools, Stockyards shopping, the Junction and some of Toronto's best local breweries, like High Park/Lost Craft, Woodhouse and Rainhard. Easy access to Hwy 401 and 400, and minutes from the nearly complete Eglinton LRT and Mount Dennis GO Station, as well as the St. Clair West GO Station (opening in 2026). Don't miss out on this west end gem! (id:59911)
Freeman Real Estate Ltd.
66 - 1150 Skyview Drive
Burlington, Ontario
Welcome to TYANDAGA OAKS, a quiet and highly sought-after enclave of executive freehold detached homes with low condo road fees in beautiful Burlington. This meticulously maintained 2-storey home offers over 2,353 sq. ft. of finished living space, including a rare in-law suite with a separate entrance. The main floor features a gracious foyer, rich hardwood flooring, spacious principal rooms to include a formal dining room and a warm inviting open concept living room with built-in cabinetry and gas fireplace. Walk out to a raised deck surrounded by lush gardensperfect for relaxing or entertaining. The updated kitchen is equipped with white cabinetry, granite countertops, stainless steel appliances, tile backsplash, and an abundance of storage. Upstairs, youll find two large primary bedrooms, each with generously sized walk-in closets and private ensuites, as well as the convenience of upper-level laundry. The beautifully finished lower level offers a full in-law suite with its own kitchen, bedroom, bathroom, living room with gas fireplace, laundry, and separate entranceideal for extended family or guests. Additional highlights include inside entry from the double car garage and a double-wide driveway. Conveniently located near parks, trails, schools, golf courses, restaurants, shopping, and with easy access to the QEW, 403, 407, and GO Station. (id:59911)
Keller Williams Edge Realty
102 - 1755 Rathburn Road E
Mississauga, Ontario
Welcome to this beautifully maintained end-unit townhouse, perfectly situated in the sought-after Rockwood Village. This bright and spacious home features soaring cathedral ceilings in the living room, a charming wood-burning fireplace, and a walkout to your private outdoor space, ideal for relaxing or entertaining. The open-concept layout offers a seamless flow between the elevated dining and kitchen area. The kitchen is finished with granite countertops, stainless steel appliances and an eat-in area. Upstairs, youll find three generously sized bedrooms, including a spacious primary retreat complete with a 3-piece ensuite bathroom. The finished basement provides additional living space, perfect for a home office, rec room, or guest suite. (Furnace & A/C 2021). This end unit offers extra privacy and natural light, along with the comfort and functionality that make it feel like a true family home. Located near top-rated schools, Rockwood Mall, scenic parks, and major highways, this property delivers both convenience and lifestyle. A must-see in one of Mississaugas most desirable communities! (id:59911)
Kingsway Real Estate
2 Cabot Court
Toronto, Ontario
Welcome to 2 Cabot Court a spacious and beautifully updated semi-detached home nestled on a quiet, family-friendly court and set on a large 55 x 111 ft. irregular lot. This well-maintained property features a bright and functional layout with 3 generous bedrooms, 2 full bathrooms, and a finished basement complete with a washroom, laundry area, and in-law suite potential ideal for extended family or rental income. Located just steps from the TTC, GO Train, schools, parks, and a variety of local amenities, this home offers exceptional convenience and connectivity. The expansive backyard is perfect for entertaining, boasting a large deck and built-in BBQ gas hookup, providing the perfect setting for summer gatherings and outdoor enjoyment. (id:59911)
RE/MAX West Realty Inc.
4990 Dundas Street W
Toronto, Ontario
**PARKING LOT + BUILDING** Welcome to 4990, 4992 & 5000 Dundas St W - An incredible opportunity to own part of a building + land !!! This property consists of 2 Lower Retail Units and 3 Upper Residential Units that are fully rented. PLUS you have the addition of including the property at 5000 Dundas St - which is a 14 Space Parking Lot (55 x 94 ft lot) to compliment the entire portfolio. This area is experiencing a great amount of growth, turnover and re-development by way of mixed use condo development. Buy now and collect rental income, renovate and rejuvenate, OR assemble and develop in the future. A lot of possibilities await! **EXTRAS** The property is currently in The Etobicoke centre secondary plan (id:59911)
RE/MAX West Realty Inc.
106 Orchardcroft Road
Oakville, Ontario
3 Bedrm 3 Washroom Freehold Townhouse In A Desirable Preserve Community Of Oakville. Covered Porch At Front & Large Sunny South-Facing Byard, Centre Kitchen Island, Breakfast Bar, Quartz Countertop, S/S Appliances. Three Spacious Bedrooms, 2nd Floor Laundry, Hardwood On The Main Floor. Oak Stairs, Good ranking schools, Close To Walmart, Superstore, Shopping Center And All Other Amenities. (id:59911)
Royal LePage Real Estate Services Success Team
1063 Wallbrook Crescent
Milton, Ontario
Welcome to 1063 Wallbrook Crescent, a beautifully maintained 3-bedroom, 3-bathroom semi-detached home in the heart of Milton. Perfect for families, first-time buyers, or investors, this property offers a warm and inviting atmosphere with modern updates and a functional layout. An Open-concept main floor with plenty of natural light, ideal for entertaining and family gatherings, well-sized bedrooms, including a primary suite with an ensuite bath, offering comfort and privacy, conveniently located bathrooms, including a powder room on the main level, a private backyard, perfect for relaxing or hosting summer BBQs. This home has been well cared for and is ready for its next owners to enjoy! Dont miss this fantastic opportunity to own a home in one of Miltons most sought-after areas! (id:59911)
Royal LePage Supreme Realty
3906 - 4011 Brickstone Mews
Mississauga, Ontario
Welcome to PSV II located in the heat of City Centre Mississauga. This massive one bed one den unit offers spacious and functional layout that beats most new builds. Floor-to-ceiling windows everywhere. Tons of natural light and unobstructed view. The kitchen is equipped with stainless appliances and counter top. Plenty of storage. The den can be used as an office/study or a second bedroom. The building amenities offer gym, party/meeting room, indoor pool and more. One parking and one locker included. Book your showing today! (id:59911)
Brad J. Lamb Realty 2016 Inc.
308 - 3100 Kirwin Avenue
Mississauga, Ontario
Enjoy the tranquility of this unique building situated on 4.5 acres of rolling lawns, a creek, and mature trees. This spacious unit features 2 full baths, 2 spacious bedrooms and a family room. The unit and building have undergone some major improvements and upgrades. In 2019, the elevators were replaced. In 2022, the balconies were replaced. In 2024, the windows were replaced. The heat/Ac units were replaced in 2022 and 2023. A new electric breaker panel was installed in 2024. All the flooring was replaced in 2023. With expansive parkland at your doorstep, enjoy the perfect mix of city living and natural beauty. Additional benefits include all utilities covered by the condo fee, including Rogers WiFi, internet and TV, proximity to the upcoming LRT, and the essential Cooksville GO station. Plus enjoy easy access to shopping, local transit and various restaurants. (id:59911)
Right At Home Realty
2218 - 8 Nahani Way
Mississauga, Ontario
JUST 4 YEARS OLD AND LOOKS LIKE NEW! COMES WITH 2 LOCKERS! PLAZA BUILT - MISSISSAUGA SQUARE RESIDENCE - ONE BEDROOM PLUS DEN WITH TWO FULL WASHROOMS (SOAKER TUB & STAND-UP SHOWER STALL), SOUTH MISSISSAUGA EXPOSURE WITH UNOBSTRUCTIVE VIEW OF CITY CENTRE, DOWNTOWN TORONTO / CN TOWER & THE LAKE. READY FOR IMMEDIATE OCCUPANCY. TRANSIT AT DOOR, CLOSE TO SQUARE ONE MALL, SHOPPING, SCHOOLS, SHERIDAN COLLEGE AND HWY 403/401/QEW. LIGHT RAIL TRANSIT CURRENTLY BEING CONSTRUCTED ON HURONTARIO ST. THIS IS A LARGE UNIT WITH A DEN THAT CAN BE USED AS A SECOND B/R OR OFFICE TO WORK FROM HOME. VERY LOW MAINTENANCE IN A WELL MANAGED BUILDING - GREAT AMENITIES (24 HR CONCIERGE, PARTY ROOM, BBQ, KIDS PLAY AREA, SUNDECK WITH OUTDOOR POOL, GYM & MORE). SHOWS VERY WELL. MOVE-IN READY! (id:59911)
Right At Home Realty
304 - 459 Kerr Street
Oakville, Ontario
Bright and Modern 1-Bed in Trendy Kerr Village! Welcome to 459 Kerr St. #304 a sunny, west-facing bedroom unit right in the heart of Kerr Village with elevated views of the strip, one of Oakville's most vibrant neighbourhoods. This open-concept condo is perfect for first-time buyers or anyone looking for low-maintenance living in a great location. Enjoy a bright living space with floor-to-ceiling windows and a Juliette balcony for fresh air and great sunsets. The updated kitchen has a quartz counters & island, backsplash, undermount sink, and modern lighting all the style without the fuss. You'll love being steps from local cafes, restaurants, shops, and transit plus, this unit comes with a parking space, so you've got the best of both worlds. Great layout. Great light. Great location. Move in and make it your own. Come see what all the buzz is about in Kerr Village (id:59911)
Royal LePage Burloak Real Estate Services
2506 - 3883 Quartz Road
Mississauga, Ontario
Discover luxury living at the iconic M City Development in Downtown Mississauga with this stunning 1 bedroom + Den condo located in the highly sought-after M2 Condo Building. This Mordern, open-concept unit features a spacious primary bedroom, a versatile den perfect for a home office, and a large private balcony ideal for relaxing or entertaining. Enjoy premium amenities including a 24-hour concierge, outdoor pool, fitness centre, and BBQ area, along with the convenience of a dedicated parking space and complimentary rogers high speed internet for the first year. Situated in the heart of City Centre, you're just minutes from Square One, public transit, the YMCA, Central Library, restaurants, parks, and trails with easy access to Highway 403 and major routes offering the perfect blend of luxury, comfortm and connectivity in one of Mississauga's most vibrant communities. (id:59911)
Upstate Realty Inc.
301 - 75 Eglinton Avenue W
Mississauga, Ontario
Bright and spacious 1-bedroom + den unit offering over 700 sq. ft. of stylish living space. This unit features a large balcony, perfect for outdoor enjoyment, and is situated on the 3rd floor with 11-foot high ceilings and floor-to-ceiling windows that flood the space with natural light. The modern kitchen boasts quartz countertops, stainless steel appliances, and ample cabinetry for all your storage needs. For added convenience, the unit includes a large locker steps away on the same floor and one parking space. The building offers a range of state-of-the-art amenities, including 24-hour security, a gym, sauna, pool, hot tub, theatre room, and an outdoor terrace with BBQ. With over 28,000 sq. ft. of facilities and ample visitor parking, it has everything you need. Located near highways 401 & 403, Square One Mall, Sheridan College, schools, transit, and restaurants. Tenant pays for hydro. Unfurnished. (id:59911)
Search Realty
3308 - 105 The Queens Way
Toronto, Ontario
Luxury Lake Side 1 Bedroom Condo With Unobstructed Lake View. 9' Ceiling. Floor To Ceiling Window. Steps To Lake Side Trails, Beach, High Park, Ttc. Easy Access To Gardiner Exp. And Downtown. Great Amenities Including Indoor, Outdoor Pool, Tennis Court, Gym, Party Room. 24Hrs Concierge. (id:59911)
Homelife Landmark Realty Inc.
5000 Dundas Street W
Toronto, Ontario
**PARKING LOT + PART BUILDING** Welcome to 5000, 4992 & 4990 Dundas St W - An incredible opportunity to own a 14 space parking lot + part of a freestanding building!!! 4990 Dundas St consists of 2 Lower Retail Units and 3 Upper Residential Units that are fully rented. PLUS you have the addition of including the property at 5000 Dundas St - which is a 14 space parking lot to compliment the entire portfolio. This area is experiencing a great amount of growth, turnover and re-development by way of mixed use condo development. Buy now and collect rental income, renovate and rejuvenate, OR assemble and develop in the future. A lot of possibilities await! (id:59911)
RE/MAX West Realty Inc.
22 - 200 Veterans Drive
Brampton, Ontario
Welcome to 22-200 Veterans Drive, a beautifully maintained 3-bedroom townhouse in one of Bramptons most desirable neighborhoods. Freshly painted with pot lights. This bright and spacious home features an open-concept layout, modern finishes, and a private balcony perfect for relaxing or entertaining. Located close to schools, parks, shopping, and transit, it offers both comfort and convenience for families and professionals alike. Dont miss your chance to own a stylish and move-in-ready home in a prime location! (id:59911)
Modern Solution Realty Inc.
Basement - 3036 William Cutmore Boulevard
Oakville, Ontario
Move in immediately!BRAND NEW RENOVATED NEVER LIVED IN . Spacious 2 bedrooms with Seperate enterance aprtment, washroom, laminate flooring! Bright and spacious with large windows, Nestled in the upscale and trendy Joshua Creek neighbourhood. Excellent Location To 403, QEW & 407. Future T&T is coming close by. Welcome A Young Professional Or Student. (id:59911)
Union Capital Realty
2414 Susquehanna Court
Oakville, Ontario
This Fully upgraded semi detached family resident is situated on a cul de sac in sought after River oaks! Extra deep lot of 222ft backing onto Ravine/green space! Main floor offers open concept living/dining with hardwood flooring, pot lights, and large window looking at the backyard, recent upgraded kitchen with stainless steel appliances and walk-out patio door leading you to large 2 tier deck. Upstairs offers 3 good sized bedrooms with master having a fully upgraded ensuite! Fully finished basement with pot lights and laundry room. Great schools nearby, very safe and quiet neighborhood. (id:59911)
Homelife Landmark Realty Inc.
101 - 5 Paisley Boulevard E
Mississauga, Ontario
One of the BIGGER 1-Bedroom Units in the Heart of Mississauga!!! This upgraded, extra-roomy unit offers great value and comfort in one of Mississauga's most convenient locations. Enjoy a bright, open layout with plenty of space to relax and unwind. The kitchen features stainless steel appliances and a breakfast bar perfect for morning coffee or casual meals. Stay cool all summer with your own wall-mounted AC unit. Located in a peaceful, low-rise building with only a handful of units, so you wont be dealing with crowded elevators or noisy neighbors. Its ideal if you value privacy and quiet a real hidden gem compared to busy high-rise condos. Managed by a professional and responsive landlord who truly cares about your experience. Just steps from Cooksville GO, Bus Routes, Future LRT, banks, restaurants, and more. Square One Shopping Centre, Port Credit, and Lake Ontario are all just a short drive away. If you're looking for a clean, quiet, and comfortable place with great value this is it! *CURRENTLY TENANTED UNTIL MAY 31, 2025. WILL BE PROFESSIONALLY CLEANED PRIOR MOVE IN* (id:59911)
RE/MAX Professionals Inc.
42 Block Road
Brampton, Ontario
Absolutely Stunning, 2 Storey Townhome With An Open Concept Layout And Sun Filled ,With Double Car Garage!!! 3 Bedroom And Master Bedroom With An En Suite Full Bath, High Ceilings, Upgraded kitchen and Centre Island with Granite Counter Top, and S/S Appliances. Family and Dining rooms with Hardwood Floors and Walkout to Patio. Large Windows to let sunlight in on all levels. Upgraded Kitchen Appliances. Street parking also available. (id:59911)
Cityscape Real Estate Ltd.
2356 Newcastle Crescent
Oakville, Ontario
Welcome to 2356 Newcastle Crescent, a beautifully appointed end-unit freehold townhome tucked away in one of Oakville's most desirable neighbourhoods. This elegant 3-bedroom, 2.5-bathroom residence offers refined living with premium finishes, sun-filled interiors, and the rare benefit of direct backyard access, a unique feature made possible by its privileged end-unit positioning. The moment you enter, you're greeted by a spacious and thoughtfully designed main floor where natural light pours in through oversized windows, highlighting the rich flooring and timeless neutral palette. The living and dining areas create a seamless flow for both everyday living and upscale entertaining. The kitchen is equally impressive, boasting stainless steel appliances, generous cabinetry, and overlooks the private backyard oasis. Upstairs, the primary suite serves as a tranquil retreat, complete with a walk-in closet and a beautifully finished ensuite bathroom. Two additional bedrooms offer comfort and versatility, making them perfect for children, guests, or a home office. The finished basement adds even more flexibility to the home, providing a spacious recreation area ideal for movie nights, a fitness zone, or a creative workspace. The exterior of the home is just as inviting, with a fully fenced backyard ideal for summer gatherings, quiet mornings with coffee, or evening relaxation. Parking is plentiful, with two spots on the private driveway and an additional space in the attached garage. Ideally located in a family-friendly community, this home is just minutes from top-rated schools, scenic parks, walking trails, shopping, and major transit routes. 2356 Newcastle Crescent is a rare leasing opportunity that combines style, comfort, and exceptional convenience in one of Oakville's most established and welcoming enclaves. (id:59911)
Pmt Realty Inc.
5 - 9 Royalcrest Road
Toronto, Ontario
Clean Uses Only, No Church's or Food Uses Will Be Considered. Street Exposure, Minutes to Hwy 27, 427,407. HVAC Warranty Available For $0.50 PSF (To Be Added To TMI). Showings' Monday-Friday 9am-4pm. Please Allow 24 Hours Notice. (id:59911)
Vanguard Realty Brokerage Corp.
65 Martindale Crescent
Brampton, Ontario
Located on a quiet, family-friendly street in the heart of a Brampton West neighbourhood, this beautifully maintained detached home offers nearly 1,100 sq ft of functional and stylish living space. With 3 bedrooms, 2 bathrooms, plus a finished basement including the second full bathroom, a separate side entrance and a serene backyard retreat, this home is perfect for families, first-time buyers, empty nesters or investors seeking income potential. The main floor features a bright open-concept layout with a modern flow between the living, dining, and kitchen spaces. The updated galley kitchen is stylish and efficient, ample cabinetry and convenient flow into the living and dining areas, with direct access to a sun-filled living space with sliding doors leading to a private, fully fenced backyard - a perfect space for outdoor entertaining, gardening or quiet relaxation. Upstairs, three spacious bedrooms share an updated 4-piece bathroom. The finished basement includes a second full bathroom, ample living space, and a convenient side entrance, offering great potential for an in-law suite, rental income, or a private guest space. Outside, enjoy your own private oasis with a serene backyard space - perfect for morning coffee, outdoor dining, or simply unwinding. Located close to schools, parks, transit, shopping, and all amenities, this home offers incredible value in a family-friendly neighbourhood. This exceptional property offers timeless charm, modern upgrades, and an unbeatable location. Don't miss this fantastic opportunity to make this your forever home! (id:59911)
Royal LePage Credit Valley Real Estate
708 - 3525 Kariya Drive
Mississauga, Ontario
Welcome To This Beautiful 2 Bedrooms Plus Den W/2 Bath Suite With Spectacular Unobstructed View At Prime Location In The Heart Of Mississauga. Upgraded S/S Kitchen Appliances, Granite Countertop, Open Concept Layout W/ Floor To Ceiling Windows, Tons Of Natural Lights In Spacious Living & Bedrooms. Building Amenities Incl. 24 Hour Concierge, Guest Suits, Media Room, Games Room, Exercise Room, Sauna, Indoor Pool, Rooftop Garden,& More! Close To Celebration Square, Library, Civic Centre, YMCA, Parks, Churches, Schools, Movie Theatre, And Many Restaurants. Walking Distance To Square One And Go Station Beside Hurontario. Coming Soon: LRT Line-integrating city of Mississauga & Brampton. (id:59911)
Save Max Re/best Realty

