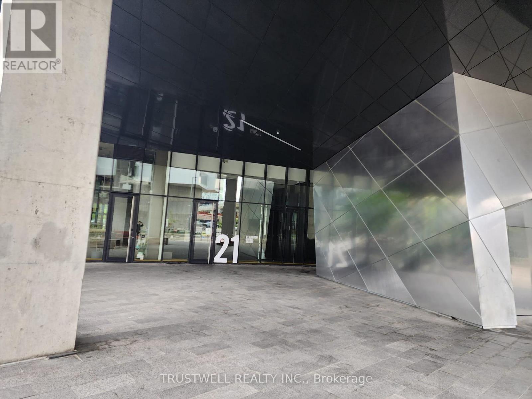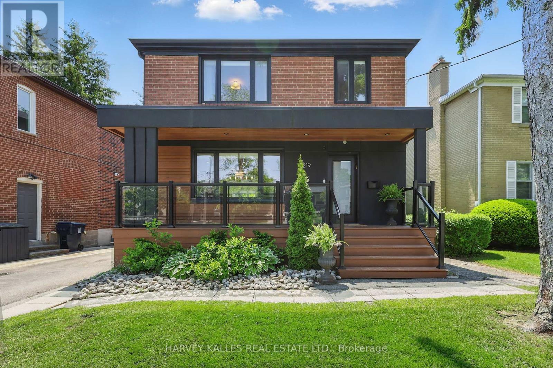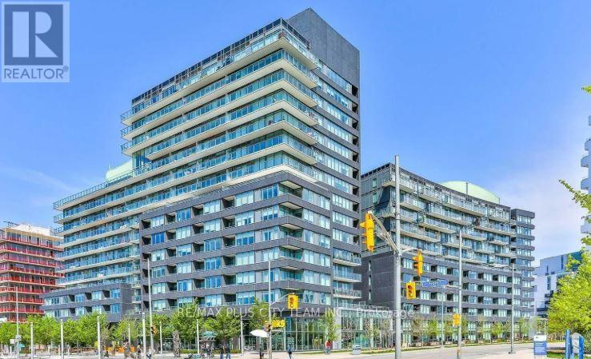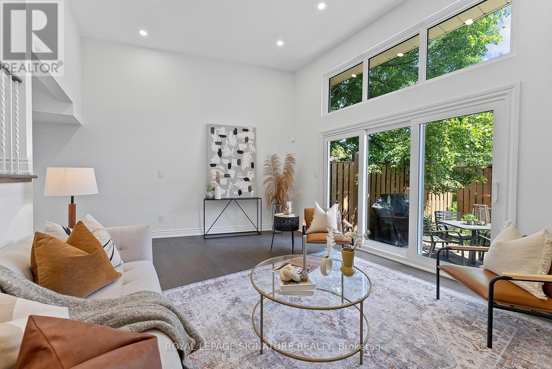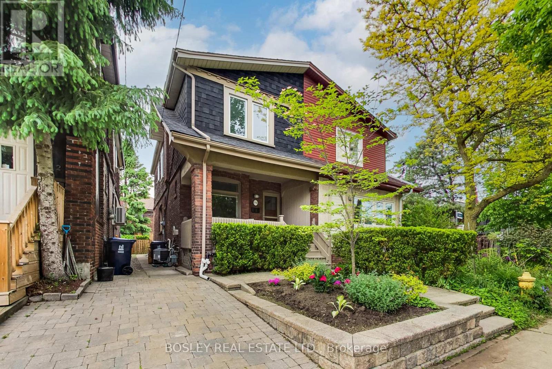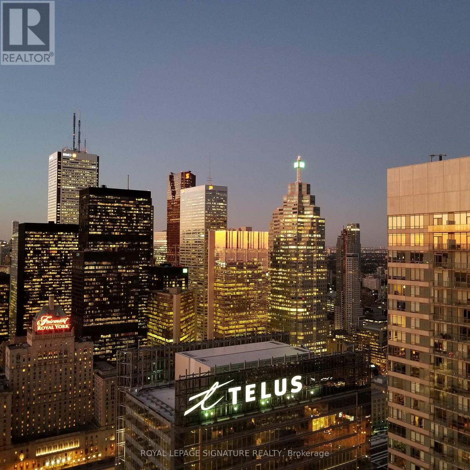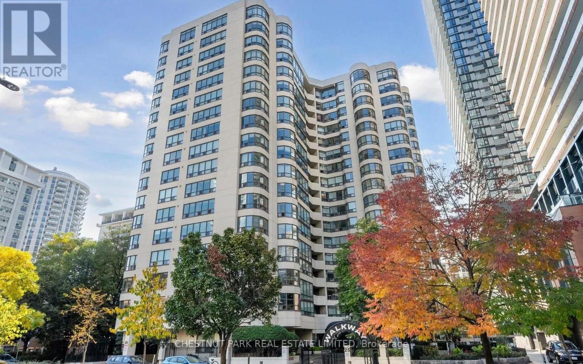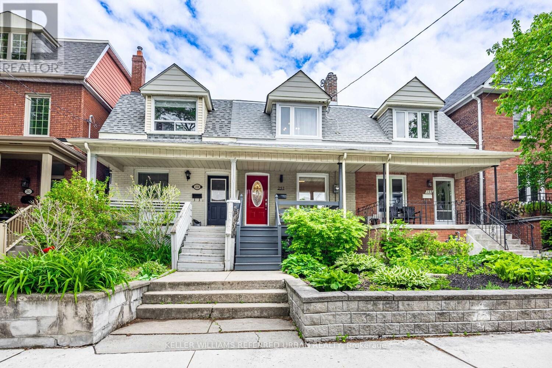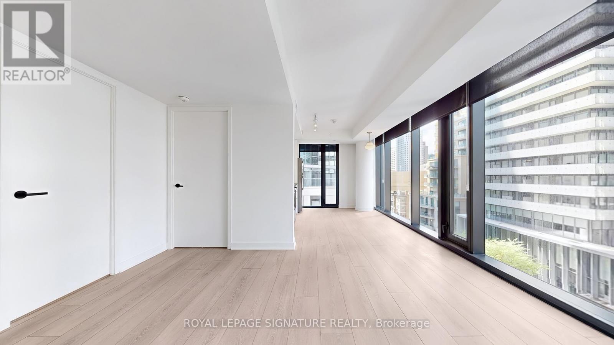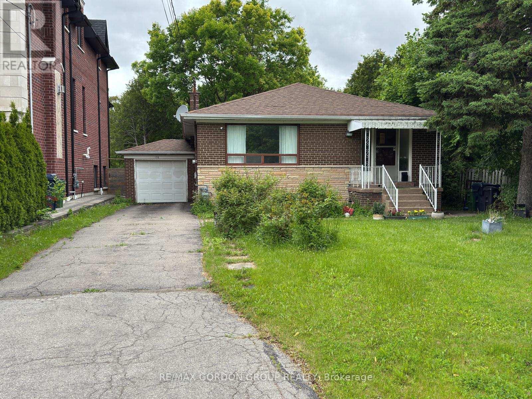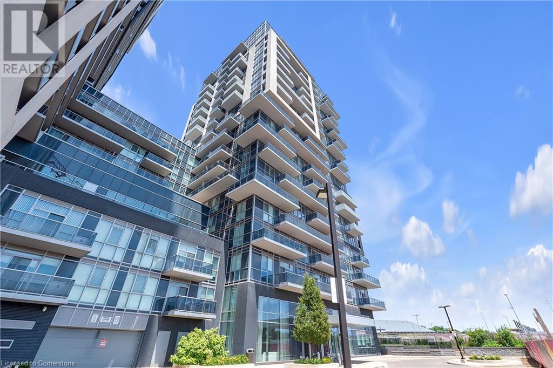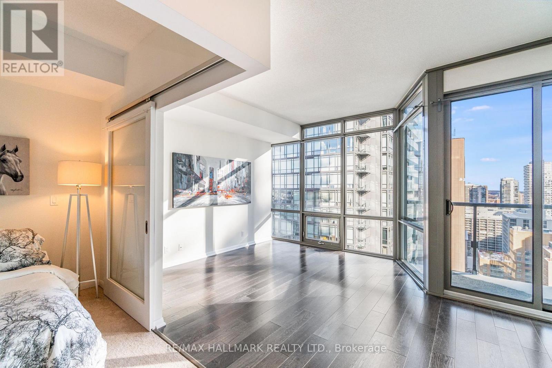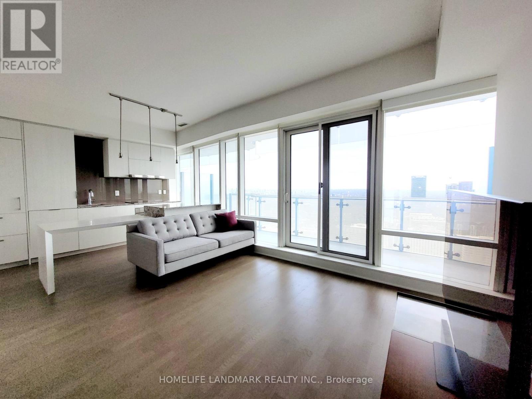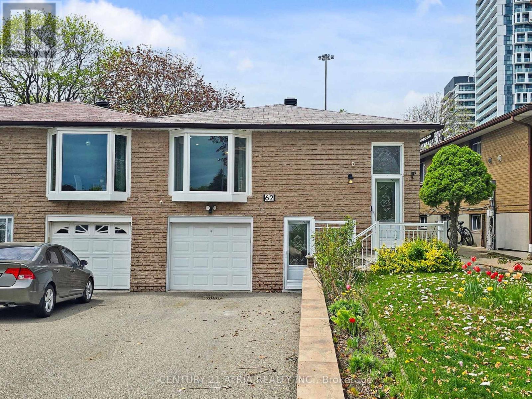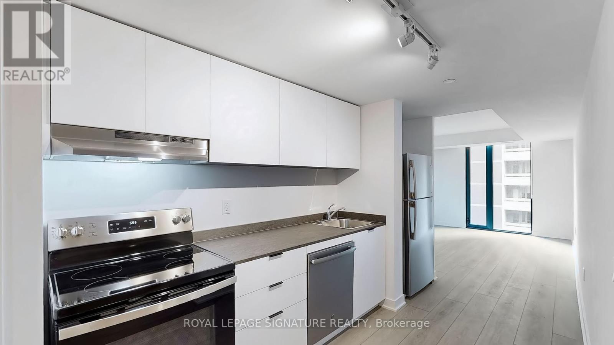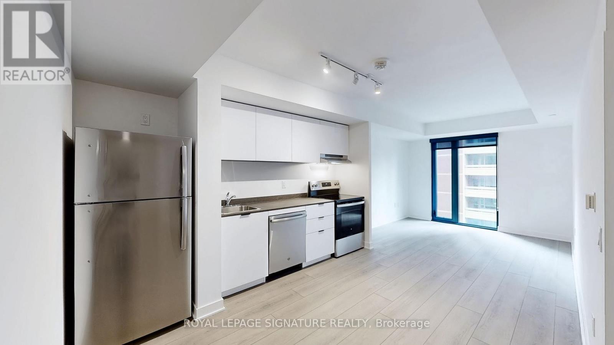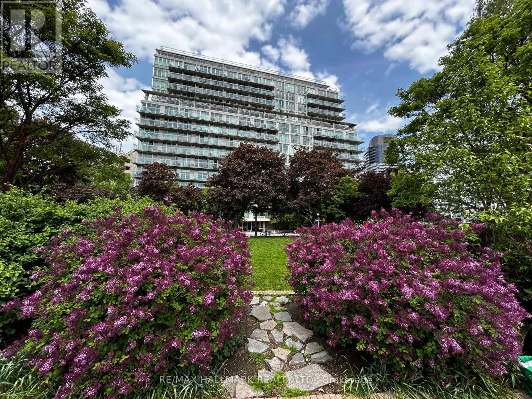1106 - 21 Lawren Harris Square
Toronto, Ontario
Fridge, Cooktop, Oven, Dishwasher, Microwave, Range Hood, Washer, Dryer. Window Covering, All Elf (Except Ceiling Light In Living Room) 1 Parking And 1 Locker Included. Gas Bbq Hood Up In The Open Terrace (Bbq Equipments Excluded). (id:59911)
Trustwell Realty Inc.
1018 - 98 Lillian Street
Toronto, Ontario
Bright, Peaceful Midtown Living in the Best Location. This south-facing condo features a spacious balcony with calming views of a rooftop garden and dog park. Inside, enjoy floor-to-ceiling windows, 9' smooth ceilings (no popcorn here!), and a modern granite kitchen in a smart, stylish layout. Lo Eglinton subway, the upcoming Eglinton LRT, dining, shopping, and more. Major anchor tenants like Loblaws and LCBO help offset building expenses keeping condo fees attractively low. Situated in one of Midtowns top school districts and one of the best locations in the city for convenience, transit, and lifestyle. Exceptional amenities: 24/7 concierge, indoor pool, fitness centre, party room, media room, demo kitchen, guest suites, podium terrace, Zen garden and more. Urban ease meets quiet retreat right in the heart of the city! (id:59911)
Exp Realty
219 Delhi Avenue
Toronto, Ontario
Welcome To The Finest Of What Armour Heights Has To Offer! This Beautifully Cared For And Thoughtfully Updated Home Is Nestled In The Heart Of The Highly Sought-After Summit Heights School District! From The Moment You Arrive, The Curb Appeal Sets The Tone For The Warmth And Care Found Throughout. Inside, You'll Find An Inviting Open-Concept Main Floor Perfect For Both Everyday Living And Entertaining, With Large Principal Living And Dining Areas, A Stylish Eat-In Kitchen With High-End Appliances, A Cozy Breakfast Nook, And A Spacious Family Room That Walks Out To A Newly Renovated And Extended South-Facing Composite Deck And Yard, Ideal For Relaxing, Games, Or Hosting Guests! Upstairs, The Primary Retreat Offers A Luxurious Ensuite And Walk-In Closet, While Three Additional Bedrooms Provide Ample Space For Family And Guests. The Lower Level Is Equally Impressive With A Generous Rec Room With Versatile Bonus Areas Perfect For A Home Office Or Gym, Plus A Nanny Suite, Laundry, And A Separate Entrance! With Storage Solutions Throughout, Including A Custom-Built Shed In The Backyard, This Home Truly Combines Functionality, Comfort, And Charm In One Exceptional Package! With Parks, Schools, Shops, Restaurants, And Private Clubs All Nearby, Along With Easy Access To Parks, Trails, Recreation, And Highway 401, This Home Offers The Perfect Blend Of Comfort, Convenience, And Community Living! Come Check It Out! (id:59911)
Harvey Kalles Real Estate Ltd.
S609 - 120 Bayview Avenue
Toronto, Ontario
Welcome to this bright and spacious corner suite offering stunning south, west, and north exposures with panoramic views of the city and skyline. This beautifully laid-out 2-bedroom + den, 2-bathroom unit offers 811 sq. ft. of interior space complemented by an impressive 309 sq. ft. wraparound balcony, perfect for outdoor lounging and entertaining. Designed with modern living in mind, the open-concept floor plan features floor-to-ceiling windows that flood the unit with natural light throughout the day. The sleek kitchen comes equipped with built-in appliances and contemporary finishes, seamlessly integrated into the main living space. The primary bedroom includes a 3-piece ensuite, while the additional bedroom and den provide versatility for a variety of living arrangements. Also included are one parking spot and a storage locker for added convenience. Ideally located just steps from the Distillery District, Corktown Commons Park, the TTC streetcar, and a wide array of local shops, cafes, and restaurants, this home offers a vibrant urban lifestyle in one of Toronto's most dynamic neighbourhoods. Don't miss this exceptional lease opportunity! (id:59911)
RE/MAX Plus City Team Inc.
70 Jenny Wrenway
Toronto, Ontario
A remarkable property for a remarkable life and new beginnings. This home at the Wrenways Townhouse complex in Hillcrest Village might just be the one you have been waiting for. Priced to win your hearts, and renovated for form and function, this 3 bedroom, 3 washroom, 1900 sq ft townhouse is not to be missed! Maximum relaxation and comfort can be expected in the living room space that just beams with natural light exposure as it shines through the high ceilings right into the open concept dining space and the kitchen. Great for entertaining, great for keeping an eye on the whole family during chores time, it is a timeless layout that has served families well for decades. Some notables are***Pot light Upgrades on the Main Floor***HVAC updated from to central air and heat in 2018 (new furnace and AC installed at the time)***Windows Replaced in 2024***Basement rec space can be used as in-law suite with access to separate washroom***Well appointed and generous sizes for all 3 bedrooms***Large Walk-in closet***2 full washrooms and 1 half washroom for guests on main floor*&*garage has EV charging rough-in (Tesla Charger excluded)**Updated Laundry Room*** Call your Realtor today and see this property! (id:59911)
Royal LePage Signature Realty
584 Balliol Street
Toronto, Ontario
Welcome to this charming and well-loved 3-bedroom, 2-bath semi-detached home nestled in the heart of Davisville Village, one of Toronto's most sought-after family neighbourhoods. Located within the highly coveted Maurice Cody school district, this home offers a perfect blend of character, comfort, and convenience. Step inside to 584 Balliol to discover a freshly painted interior that feels bright and welcoming, with timeless details and thoughtful updates throughout. The inviting living room features a cozy fireplace, perfect for curling up on cool evenings, while the adjoining dining area offers a great space for entertaining family and friends. The kitchen provides plenty of storage and a walk-out to the beautifully landscaped and fenced backyard ideal for kids and pets alike. Upstairs, you'll find three comfortable bedrooms with ample natural light, plus a full bathroom. Primary bedroom complete with built-in storage and decorative fireplace. The finished basement offers flexibility for a family room, home office, guest space, along with a second bathroom and laundry. Plenty of storage in the utility room. A new roof adds peace of mind, and the mutual driveway provides practical access to the rear of the home. Enjoy being part of a vibrant, walkable community with everything you need close at hand top-rated schools, parks, cafes, shops along Bayview and Mount Pleasant, and easy access to TTC. Whether you're a young family, downsizer, or someone looking for a home with heart in a prime location, this is an opportunity not to be missed. Move right in and enjoy all that 584 Balliol Street has to offer. (id:59911)
Bosley Real Estate Ltd.
5211 - 14 York Street
Toronto, Ontario
Stunning unobstructed city view from high above! You are at the heart of Toronto, with steps away from Union Station, direct access to the P.A.T.H., and the UP Express that takes you to Pearson Airport in less than 30 minutes. A quick walk to Scotiabank Arena, CN Tower, and Rogers Centre or Toronto's Harbourfront, it can't get any better. With high demand for both Long-Term and executive short-term stays, this is a rare opportunity for an investor or an end-user, a fully in-house managed building along with concierge, fitness centre, and modern amenities, while taking active steps to improve resident experience. An exceptional value for a prime downtown address, whether you are a first-time home buyer, a pied-à-terre, or an income-generating asset, this is the sweet spot between lifestyle and return. (id:59911)
Royal LePage Signature Realty
305 - 25 Maitland Street
Toronto, Ontario
Experience urban living in the heart of downtown Toronto in this tastefully furnished 1-bedroom condo at 25 Maitland Street, nestled in the vibrant Church-Yonge Corridor. Perfectly suited for professionals or anyone seeking a turnkey city lifestyle, this well appointed suite is ready for move-in just bring your suitcase! Located in the sought-after Cosmopolitan residence, the unit features a spacious open-concept layout with floor-to-ceiling windows, a convenient breakfast bar that opens into a comfortable living and dining area ideal for both relaxing and entertaining. The generously sized bedroom includes a large closet and cozy furnishings, offering a quiet retreat after a busy day. Step outside onto your private balcony and enjoy city views. For added convenience, all utilities are included no need to worry about setting up hydro, water, or gas. The unit also includes in-suite laundry, making everyday living effortless. Residents of The Cosmopolitan enjoy access to top-tier amenities, including a 24-hour concierge, fully equipped fitness centre, rooftop terrace, sauna, party room, and visitor parking. With Wellesley subway station just steps away, and easy access to College Park, Eaton Centre, the Financial District, U of T, restaurants, and nightlife, this location truly offers the best of downtown living. Don't miss the chance to call this thoughtfully furnished, all-inclusive condo your next home. Parking is avaliable for an additional $100/ month. (id:59911)
Chestnut Park Real Estate Limited
1 Marshfield Court
Toronto, Ontario
Stunning Sun-Filled Home Situated in a Quiet No Exit Court in the Prestigious Banbury & Don Mills Neighborhood. Right Across from Toronto's Iconic and Beautiful Edward Gardens and Literally Steps Away from The Shops At Don Mills Shopping Center and High Ranking Schools. With Almost 4,500 Sqft of Total Luxury Living Space Featuring 4 Large Bedrooms With Custom Made Closets in The Primary Room, 5 Bathrooms and A Nanny Quarters on a Separate Floor Which Can Be Used as a Secondary Family Room. A Grand Open To Above Foyer with a Showpiece Chandelier As you Open the front Door. Custom Wall Unit and Mill Work with Accent Lighting throughout the Main Floor and An Executive Private Office with Custom Cabinetry. A Beautiful Gourmet Eat-In Kitchen with an Oversized Island and Tons of Storage overlooking the Lush South Facing Backyard Oasis and Private Deck. The Beautiful Recently Renovated Finished Basement features a Custom Built Bar, A large Media/TV Room with a Home Gym and a Full Bath. Meticulously Landscaped with a Large Interlocked Driveway and Gorgeous Stone Pathways leading to the Well kept grounds with Mature trees. (id:59911)
Royal LePage Signature Realty
257 Montrose Avenue
Toronto, Ontario
Just. Move. In. Walk up the sidewalk and you'll find a picture perfect classic College Street home. The porch is right-sized and perched ideally for friendly conversations with your incredible neighbours or watching the world go by. Bliss. Open the front door and take in a stunning open concept living/dining/kitchen area with a bonus separate family room, as well as a main floor laundry/mudroom walkout off the back to solve all your downtown Toronto home storage/coat/shoes issues. Wander upstairs and find three full bedrooms that don't disappoint in size. The washroom? Outfitted for a modern family who likes style and functionality. Speaking of function, if more space rather than less is your thing, the basement will certainly make you smile. Two, that's right, two more bedrooms, a four piece bathroom, efficient workroom as well as a sound-dampened studio/den. Back upstairs, walk out to the backyard and you'll find a peaceful sundeck, fully fenced garden, and a rear gate that leads to parking for two cars. Space, serenity and style. It's all here. Now all it needs is...you. Above average home inspection report available for review. Open houses Saturday and Sunday 2-4 pm. (id:59911)
Keller Williams Referred Urban Realty
1709 - 914 Yonge Street
Toronto, Ontario
A clear view, an upgraded kitchen, and a location that speaks for itself. Welcome home to a smartly laid out 1-bed with 585 sq ft of functional space, natural light, and zero wasted corners. Perfect for a young professional or executive in need of a stylish home base in the city. Modernized kitchen with newer appliances. Monthly fees include heat, hydro, water, and even 20 loads of laundry. Parking available for rent. Just steps to Yorkville, Summerhill its just a 3 or 4 min walk to Rosedale subway, and the Bloor / Yonge line. Book your showing today. (id:59911)
Exp Realty
714 - 61 Charles Street E
Toronto, Ontario
Be the first to live in this brand-new 1 bedroom corner unit RENT CONTROLLED (yes, we said rent controlled!) purpose-built rental apartment at 61 Charles St E located inside 55C. This modern suite features a sleek 4-piece bathroom, open-concept kitchen with full size stainless steel appliances, vinyl plank flooring, window coverings, and lots of storage space. Enjoy amazing building amenities like a yoga studio, gym, party room, and BBQ area. Coin-operated laundry located on the 3rd floor managed by Sparkle Solutions. Need parking or storage? We've got that too - select underground parking spots for $250/month, lockers for $25/month, and bike storage for $15/month. Plus, you are just steps from Bloor-Yonge Station, and top dining, shopping, and entertainment. Hydro is extra. (id:59911)
Royal LePage Signature Realty
178 Northwood Drive
Toronto, Ontario
***Attention Builders & Investors!***Exceptional opportunity in the high-demand Yonge & Finch corridor! This rare 50 x 219 ft pool-sized lot is located in the prestigious Newtonbrook East neighbourhood, surrounded by custom-built, multi-million dollar homes.Endless potentialbuild your dream home of 5,000+ sq ft, hold as an investment, or rent out immediately. The existing home features 3 + 2 bedrooms, 2 kitchens, 2 washrooms, side entrance, and a single-car garage. Easily rentable as two separate units with income potential of approx. $5,000/month.Just steps to Yonge St., Finch subway, TTC, and top-rated schools including Lillian PS and Cummer Valley MS.Don't miss this rare chance to secure a premium lot in a rapidly developing area!Great Area! (id:59911)
RE/MAX Gordon Group Realty
6412 - 14 York Street
Toronto, Ontario
Welcome To The Ice Condos. This 1 Bedroom plus Den suite features designer kitchen cabinetry W/Stainless Steel Appliances, Granite countertops & Bright floor to ceiling windows. Steps to Toronto's Harbourfront & CN Tower. Connected directly to the underground P.A.T.H., Union Station, Scotiabank Arena, Longo's, Financial & Entertainment Districts. (id:59911)
RE/MAX Experts
2093 Fairview Street Unit# 408
Burlington, Ontario
Discover the highly sought-after Paradigm Towers! This stunning 1-bedroom unit boasts an open-concept design with 9-foot ceilings, a modern upgraded kitchen with quartz countertops, and a spacious contemporary bathroom. Situated on the 4th floor, this unique unit is one of only four in the entire complex that offers direct access to the outdoor terrace from its oversized balcony. Enjoy state-of-the-art amenities including a Sky Lounge, rooftop deck, outdoor BBQ terrace with tables and lounge seating, an indoor pool and sauna, a media room, an outdoor exercise course, a basketball court, guest suites, a games room, a pet washing station, main floor bicycle storage, and 24-hourconcierge and security services. Perfectly positioned just minutes from Burlington's downtown waterfront, this location provides easy access to the GO Train Station, a variety of restaurants and cafes, Spencer Smith Park, and major highways QEW, 403, and 407. You'll also find all essential amenities nearby, including hospitals, shopping centers, schools, and parks. Don’t miss this opportunity to live in one of Burlington’s premier residences! (id:59911)
RE/MAX Escarpment Golfi Realty Inc.
2307 - 832 Bay Street
Toronto, Ontario
Bright & Spacious 1-Bedroom with Balcony in Prime Bay & College Location! This well-designed suite offers a functional layout with ample space for full-sized furniture. Features include stainless steel appliances, cozy broadloom in the bedroom, and a private balcony for your morning coffee or evening unwind. Enjoy unmatched convenience. Just a short walk to U of T, top hospitals, and the Bay Street Corridor. Building amenities are exceptional: fully equipped gym, outdoor pool with hot tub, sauna, meeting rooms, party room, theatre, billiards lounge, and visitor parking. Ideal for professionals or mature students. 5-minute walk to College Subway & groceries 10-minute walk to hospitals & Yorkville. 20-minute walk to King & Bay Financial District. This location truly has it all. Urban living at its finest! (id:59911)
RE/MAX Hallmark Realty Ltd.
4602 - 1 Bloor Street E
Toronto, Ontario
Toronto's iconic landmark, 1 Bloor East! Live in the heart of the city in this bright and spacious one-bedroom corner unit featuring top-of-the-line appliances including a Sub-Zero refrigerator, Wolf cooktop and oven, a newly installed high-capacity Samsung AI washer/dryer (Oct 2024) and a spacious balcony, while enjoying stunning east-facing panoramic views and abundant natural light from floor-to-ceiling windows. Features include stainless steel appliances, a center island with extra storage and a built-in dining table. Benefit from easy access to all amenities, breathtaking city, lake, and sunrise views from the terrace, a functional layout with no wasted space, high-end finishes throughout (including 9 ft ceilings and engineered wood floors), and direct access to two subway lines. 24 hour concierge and security. One locker included. Steps to Yorkville shopping, close to the University of Toronto and Toronto Metropolitan University, with Yorkville's shops, Toronto Public Library, ROM, Holt Renfrew Centre, well-known restaurants in the area, cafes, Nike Store, Major banks are surrounded by and Starbucks all within easy reach. (id:59911)
Homelife Landmark Realty Inc.
34 Joicey Boulevard
Toronto, Ontario
In the heart of Bedford Park, near the prestigious Cricket Club. This stunning custom-built Transitional home, completed in 2018, checks all the boxes for refined family living. Thoughtfully designed and filled with natural light, it offers 4+1 bedrooms, 5 bathrooms, and approx. 3,000 sq ft of beautifully finished space on a generous 25 x 119 ft lot. Step inside to find elegant oak hardwood flooring, custom millwork, coffered ceilings, and a layout that truly works. The main floor features spacious living and dining areas, a chef-worthy kitchen with Jenn-Air appliances and quartz counters, and a bright family room with a gas fireplace, stylish built-ins, and walkout to a private backyard oasis with a large deck and BBQ gas line, perfect for entertaining. Upstairs, the primary retreat impresses with vaulted ceilings, a walk-in closet with organizers, and a luxurious ensuite with heated floors, double vanity, and oversized glass shower. Three additional bedrooms, one with its ensuite and two connected by a jack-and-jill bath, ensure everyone has their own space. The finished lower level offers even more flexibility with radiant heated floors, a walk-up to the backyard, a large rec room with a wet bar, a guest/nanny suite, and rough-ins for laundry and a wine fridge. Whether hosting, relaxing, or working from home, this level delivers. Additional features include smart home automation, built-in speakers, security cameras, an irrigation system, an Indian Lime stone façade, and direct access from the built-in garage with a mutual drive. Located in the highly regarded John Wanless PS and Lawrence Park CI school districts, and just steps from Yonge Street shops, dining, shops, parks & TTC. This is a forever home that blends luxury, practicality, and prime location. (id:59911)
RE/MAX Escarpment Realty Inc.
408 - 30 Nelson Street
Toronto, Ontario
Live in the Heart of Downtown Toronto! Welcome to the sleek and stylish Studio 2 Condos - where modern luxury meets unbeatable location. This spacious 1+1 suite (631 sq.ft per MPAC) features a smart, functional layout with a generous den that can easily serve as a second bedroom or home office. Enjoy soaring 9/ ceilings, floor-to-ceiling windows, and a massive 150 sq.ft. Balcony overlooking a peaceful courtyard your private escape in the city. The open-concept kitchen is equipped with premium built-in Miele appliances, perfect for both everyday living and entertaining. Located at the crossroads of Torontos Financial and Entertainment Districts, this condo is just minutes from Osgoode and St. Andrew subway stations. Close to the University of Toronto (St. George Campus), OCAD, top schools, hospitals, and dining. Rabba, Tim Hortons, Rexall, Shangri-La Hotel, Canadian Tire, and the Eaton Centre are all nearby. Situated in Queen West, with the Core, Queens Park, Grange Park, Chinatown, and CityPlace close by. (id:59911)
Royal LePage Your Community Realty
62 Muirhead Road
Toronto, Ontario
Welcome to 62 Muirhead Road, a beautifully maintained semi-detached 3+1 bedroom raised bungalow with 1300 above grade and over 2000 sq ft of living space nestled in the sought-after Pleasant View neighborhood of North York. This inviting home features a thoughtfully renovated kitchen with granite countertops, stainless steel appliances, and custom cabinetry perfect for modern living. With three spacious bedrooms, renovated main bathroom, open-concept living and dining areas, hardwood flooring, (no carpet anywhere), and plenty of natural light, this home offers comfort and style in equal measure. The finished basement includes a separate entrance and a fully renovated bathroom, offering excellent potential to convert the space into a private income-generating suite or in-law unit. With its generous lot size, proximity to parks (Muirhead Park directly across the street), schools, public transit TTC Subway, Hwy 401 and DVP minutes away, and shopping, this property is an ideal opportunity for both end-users and investors alike. (id:59911)
Century 21 Atria Realty Inc.
719 - 61 Charles Street E
Toronto, Ontario
Be the first to live in this brand-new 1 bedroom + Den RENT CONTROLLED (yes, we said rent controlled!) purpose-built rental apartment at 61 Charles St E located inside 55C. This modern suite features a sleek 4-piece bathroom, open-concept kitchen with full size stainless steel appliances, vinyl plank flooring, window coverings, and lots of storage space. The versatile den (or large dining room) is perfect for a home office and large enough for extra sleeping space, separated from the rest of the living space for privacy. Enjoy amazing building amenities like a yoga studio, gym, party room, and BBQ area. Coin-operated laundry located on the 3rd floor managed by Sparkle Solutions. Need parking or storage? We've got that too - select underground parking spots for $250/month, lockers for $25/month, and bike storage for $15/month. Plus, you are just steps from Bloor-Yonge Station, and top dining, shopping, and entertainment. Hydro is extra. (id:59911)
Royal LePage Signature Realty
520 - 61 Charles Street E
Toronto, Ontario
Be the first to live in this brand-new 1 bedroom + Den RENT CONTROLLED (yes, we said rent controlled!) purpose-built rental apartment at 61 Charles St E located inside 55C. This modern suite features a sleek 4-piece bathroom, open-concept kitchen with full size stainless steel appliances, vinyl plank flooring, window coverings, and lots of storage space. Enjoy amazing building amenities like a yoga studio, gym, party room, and BBQ area. Coin-operated laundry located on the 3rd floor managed by Sparkle Solutions. Need parking or storage? We've got that too - select underground parking spots for $250/month, lockers for $25/month, and bike storage for $15/month. Plus, you are just steps from Bloor-Yonge Station, and top dining, shopping, and entertainment. Hydro is extra. (id:59911)
Royal LePage Signature Realty
2202 - 65 St Mary Street
Toronto, Ontario
One Of Toronto's Best Condo Building, U-Condos, Period. Immaculate Panoramic View Overlooking University Of Toronto St. Michael's Campus. This Sun-Filled, Modern 2 Bedroom + 2 Bathroom Corner Unit Features Floor To Ceiling Windows With South Lake View And East City Exposure. Hardwood Floors Throughout, Open Concept Living/Dining With Modern Kitchen, Two Generous Sized Full Bathrooms. Steps To Library, Restaurants, Park, Public Transit. Visitor Parking & 24hr Security. Walkable To UT, Dog Park, Yorkville. Professionally Cleaned. (id:59911)
Right At Home Realty
509 - 650 Queens Quay W
Toronto, Ontario
Welcome to upscale waterfront living in this beautifully designed 1+2 bedroom condo, perfectly situated in heart of Harbourfront. With clear south-facing views overlooking the lush greenery of Little Norway Park and the sparkling waters of Lake Ontario, this suite offers a peaceful urban escape just steps from the city's vibrant core.Thoughtfully laid out, this spacious unit features a full-size dining room ideal for entertaining or quiet dinners at home and a well appointed kitchen with ample storage, modern finishes, and quality appliances, making it a true standout for condo living. The bright and airy living space is enhanced by floor-to-ceiling windows that flood the home with natural light and offer unobstructed views of the park.The generously sized bedroom with walk-in closet provides a tranquil retreat. The suite also includes one underground parking spot, private locker and a bike rack located adjacent to your parking space. Located just steps from Billy Bishop Airport, this home is ideal for frequent traveller's. Enjoy immediate access to lakeside running and biking trails, Harbourfront Centre, and an abundance of nearby conveniences including grocery stores, banks, cafés, and dry cleaners, all within walking distance.Residents of this impeccably maintained building enjoy premium amenities, including 24-hour concierge service, ample visitor parking, and a stunning rooftop terrace featuring BBQs and sweeping views of the city skyline.Whether you're looking for a stylish pied-à-terre, a home base for frequent travel, or a quiet, luxurious space in the heart of the city, this condo offers a unique blend of lifestyle, comfort, and convenience by Torontos waterfront. (id:59911)
RE/MAX Hallmark Realty Ltd.
