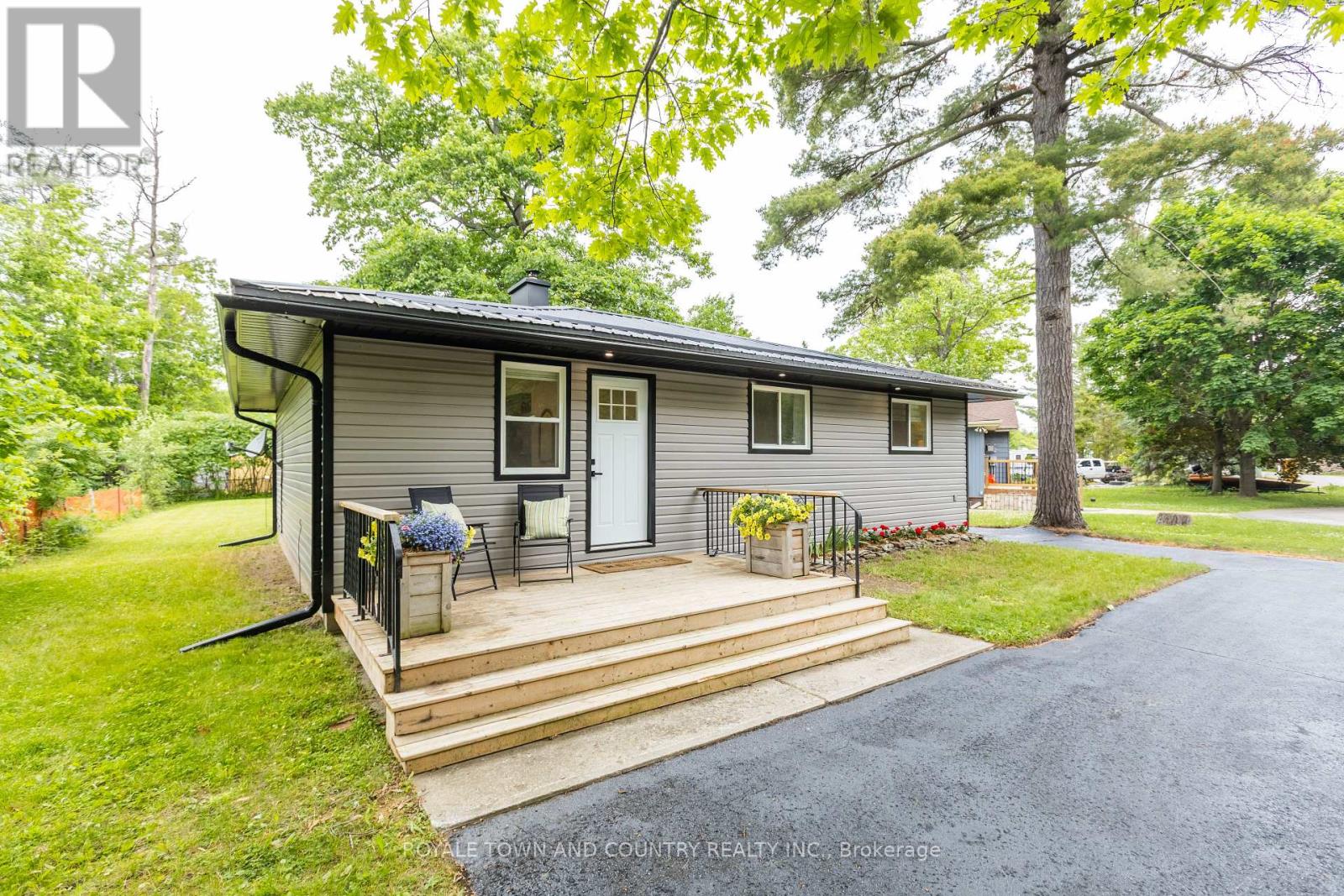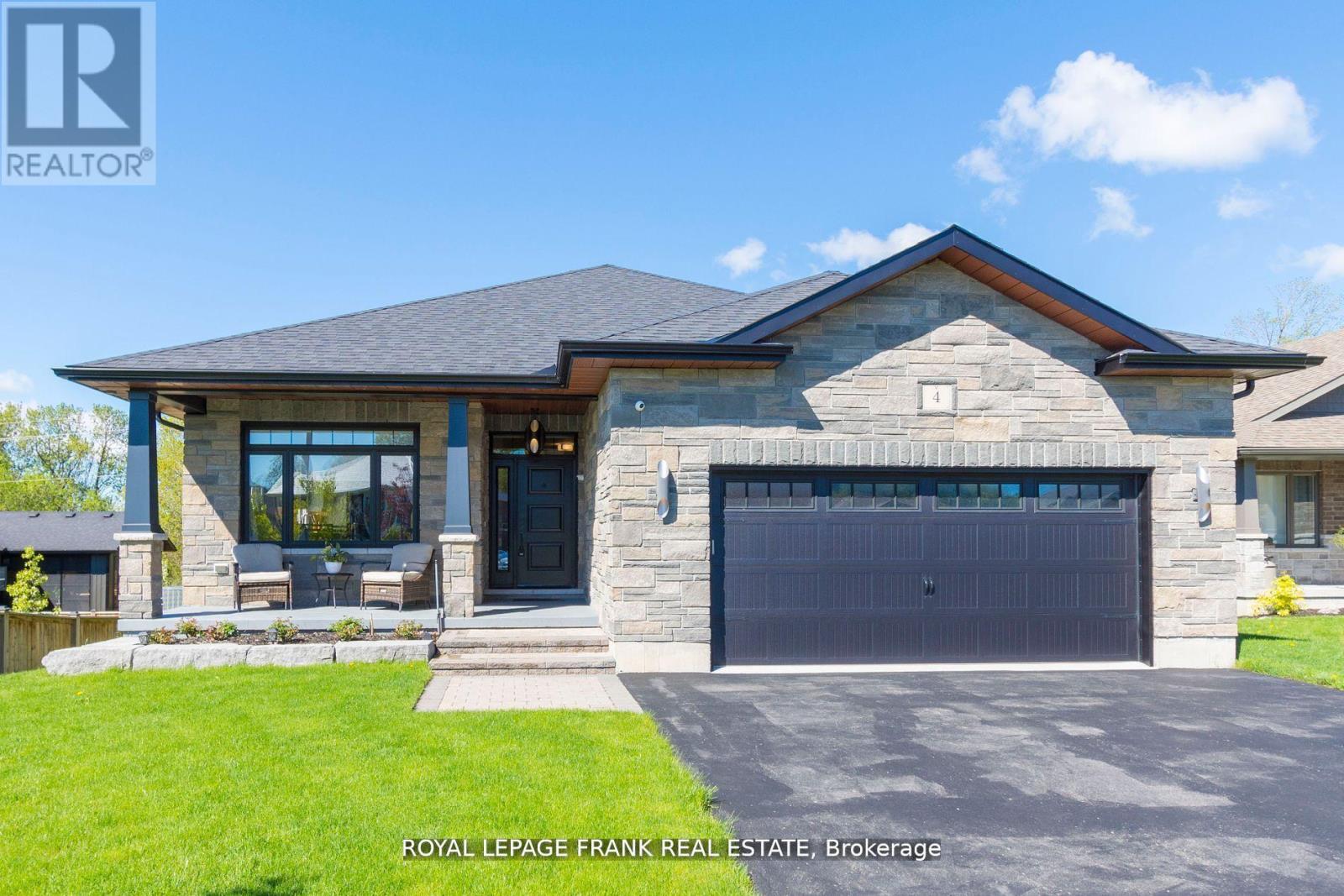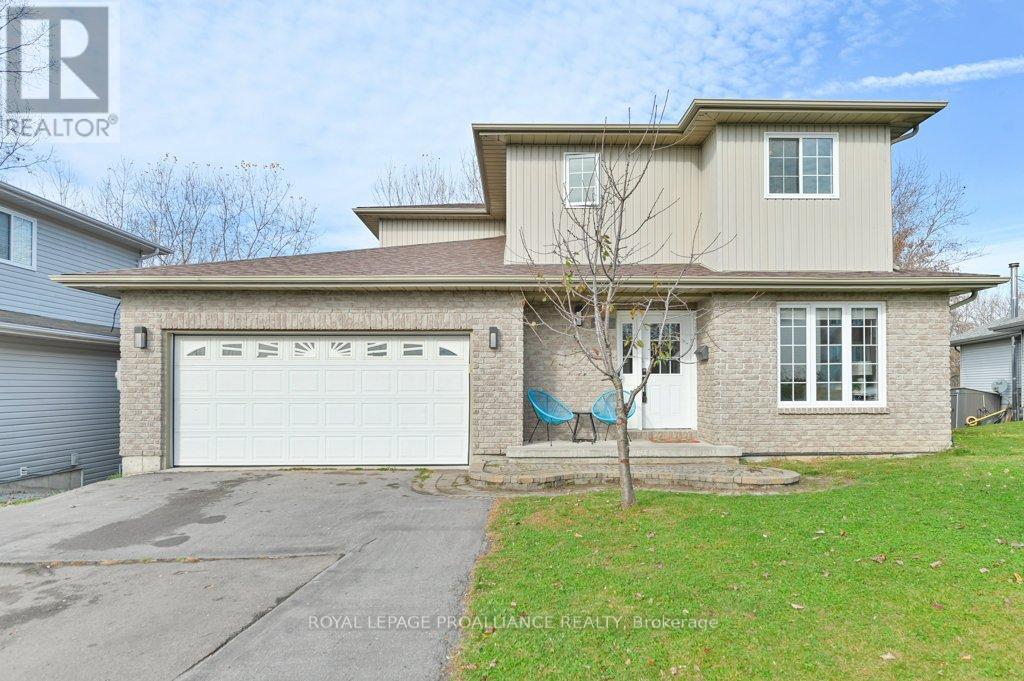120 Elm Tree Road
Kawartha Lakes, Ontario
Step into timeless charm with this beautifully Maintained 2-story farmhouse, located in the peaceful village of Valentia. Built in 1907, this 4-bedroom, 1.5-bath home is rich with original character and thoughtful updates perfect for those who appreciate craftsmanship and small-town living. Inside, you'll find beautiful wood trim throughout, including original pocket doors that add warmth and authenticity to the home's inviting spaces. Large Mud room, Main floor Laundry, and 4th bedroom located on the main level and can easily serve as a home office, guest room or den, offering flexibility to suit your lifestyle. Large principal rooms, high ceilings, and natural light give the home an open and welcoming feel. The property also features a 2 1/2 car heated workshop with a finished loft ideal for a studio, home office, or additional living space. A durable metal roof ensures long-term peace of mind. Located right beside the park and ball field and just steps from the Valentia General Store, this home offers the perfect balance of rural tranquility and everyday convenience. (id:59911)
Revel Realty Inc.
1752 Highway 35 S
Kawartha Lakes, Ontario
Welcome to your private paradise where mother nature is your landscaper! Nestled on 95 acres, this spacious 5-bedroom, 3-bathroom country home offers the perfect blend of privacy with endless potential for large multi-generational family living or just a quiet hide-a-way retreat. As you enter the property, a long private driveway through open meadows and mature woods, leads you to a well built, ICF constructed 3900 sq foot home with views of nature in every direction. Inside, you'll find an expansive foyer leading to a large great room with an eat-in kitchen and a spacious bright living area with a stone fireplace. Large windows flood the home with natural light and bring the outdoors in. Access the vast deck and above ground swimming pool from the eat-in kitchen. The main floor also features a large guest or primary bedroom, 4 pc bath, walk in pantry, main floor laundry room with access to the oversized garage. The open staircase leads you to the second floor where you will find 4 sizeable bedrooms and a 4 pc bathroom. The primary bedroom on the second floor offers a walk-in closet, ensuite and an office/nursery or 6th bedroom. Enjoy morning coffee & evening wine from the primary suite balcony overlooking the pool and watching nature at its finest. The additional living space over the garage has huge potential. This exceptional property offers a rare combination of acreage, privacy and comfort. Teeming with wildlife, the land is a haven for deer, wild turkey, songbirds, and native flora. A stocked Pigeon river winds through the property, adding to its serene charm and potential for recreational use. This private retreat is a fishing, hunting paradise, or a stunning backdrop with endless possibilities and a true connection to the natural world. Secluded yet accessible, while remaining close to amenities it is a perfect balance of rural tranquility & convenience. Only 15 min to Lindsay, 15 minutes to Hwy 115, 20 minutes to the 407. You will want to live here! (id:59911)
Royal LePage Kawartha Lakes Realty Inc.
44 Valleyview Drive
Cavan Monaghan, Ontario
Welcome to this beautifully maintained 2-storey brick home, perfectly situated on a stunning 1.79 acre lot that offers the ideal blend of privacy, space, and convenience. Backing onto open green space with no rear neighbours, the property is surrounded by mature trees and nature, creating a peaceful retreat just minutes from town. Inside you'll find a warm and inviting layout with an open-concept eat-in kitchen and living area featuring a wood burning fireplace (WETT certified 2013). A bright front sitting room and spacious dining room offer great flow for both everyday living and entertaining. Upstairs, the comfortable and bright primary suite is a true retreat with a custom walk-in closet and a spa-inspired ensuite complete with heated floors, recent updates including new tile, faucets, and glass show panels (2025). Three additional bedrooms all feature double closets and share a 3-piece bathroom. Additional recent updates include fresh paint throughout the home (June 2025) new carpet on the staircase and upper hallway (June 2025), a new railing (June 2025), a gas furnace (2024), and a metal roof (2023). The finished basement adds additional living space, and the home is wired with Nexicom fibre internet, has a 200 AMP panel, EV charger outlet, sump pump, and a UV water system with owned softener (2020). An added bonus is the oversized secondary two-car garage with a fully finished, insulated and heated "Man Cave" (40 AMP service) perfect for a home office, gym, or secondary entertainment space. Located just outside the growing community of Millbrook, this home offers a rare balance of rural tranquility and urban convenience. Enjoy the charm of small-town living while being only 20 minutes to Peterborough and 25 minutes to the 401 and 407 corridors, ideal for commuters and families alike. This property truly has it all. (id:59911)
Century 21 United Realty Inc.
902 North Baptiste Lake Road
Hastings Highlands, Ontario
Private log home on 16 acres with trails and a creek access to Baptiste Lake offering total privacy in a beautiful park setting. This 5 bedroom, 2 bathroom home features over 5000 sq ft of living space including main level with huge screened porch living room and a walkout lower level perfect for rental income or extended family. Property features multiple decks, hot tub, carport, generator hookup, established gardens, chicken run and coop, dog pens with indoor dog shower, outdoor wood furnace, and new screened well. Year-round residence offers a relaxing and beautiful place to call home! (id:59911)
Reva Realty Inc.
9 Parkhill Drive
Kawartha Lakes, Ontario
If you're looking to slow down in a beautiful lakeside community, then this is the property for you! This warm and cozy bungalow has everything you need. Walk into this inviting home with a large gorgeous wood burning fireplace as the centrepiece of your living space. Forced air propane heat and central air will keep you comfortable all year round. This 3 bedroom, 1 bath has been freshly painted from top to bottom. Use the 3 season outbuilding as a hobby shop, bunkie or an office. Enjoy some unwind time on your front porch or on your large back deck overlooking your beautiful yard with mature trees all around. Maintenance free steel roof and vinyl siding, circular driveway with ample parking. Short drive to Fenelon Falls for all your shopping needs and just steps away from the sandy shores of Sturgeon Lake. (id:59911)
Royale Town And Country Realty Inc.
153 Colborne Street W
Orillia, Ontario
Are you looking to grow your brand or establish a private office? Perfectly positioned along a high-traffic corridor and just steps from the hospital, this distinctive property offers both visibility and convenience. Expanded in 2008, the main floor now offers an impressive and thoughtfully designed layout that combines historic charm with modern utility. Inside, you’ll find 12 versatile rooms, ideal for creating a professional, welcoming atmosphere for patients, clients, or staff. Whether you're a medical professional, wellness practitioner, or entrepreneur seeking a dynamic workspace, this property offers the flexibility and presence to elevate your business. The space includes two bathrooms—one located on the main floor and a full 4-piece bathroom on the upper level—as well as a dedicated kitchen and staff lunchroom. The location provides private parking for up to five vehicles. Inside, the property features a newer furnace and air conditioning systems (2016), a new water heater (2024), upgraded 200 AMP electrical service (2007), new second-floor windows (2023), and a freshly painted interior (2025). A newer shingled roof further adds to the building’s long-term value. A significant renovation and expansion introduced modern efficiencies to the space while preserving its distinct vintage character, resulting in a warm, professional environment that’s as inviting as it's practical. Zoned C2-27(H), this property is ideally suited for a range of commercial uses, including professional offices and medical practices. Its strategic location and welcoming layout make it a standout opportunity for business owners looking to establish or expand their presence in a high-visibility area. Don’t miss your chance to secure this versatile and well-positioned space—perfect for elevating your client experience and brand image. Buyers are advised to conduct their own due diligence regarding zoning regulations and permitted uses. (id:59911)
Keller Williams Experience Realty Brokerage
4 Spartan Court
Quinte West, Ontario
Welcome To 4 Spartan Court Located In The Orchard Lane Estate Neighbourhood Of Quinte West. This Stunning Bungalow Offers The Perfect Blend Of Modern Living Along With The Peaceful Surroundings Of A Rural Retreat. Step Into The Heart Of The Home - The Gourmet Kitchen. Perfect For Entertaining, This Kitchen Contains A Large Island, Top-of-the-line Appliances And Lots Of Storage. The Main Floor Also Includes A Walk-out To The Deck From The Large Family Room, 2 Spacious Bedrooms And 2 Bathrooms. The Lower Level Contains A Large Fully Finished Basement With An Extra Bedroom, additional room that can be used for another bedroom or office and a Walkout To The Backyard. Conveniently Located Close To Hwy 401, Shops, Healthcare Facilities, Restaurants And Downtown Trenton. Enjoy extra privacy in the backyard with no neighbours behind the home. Built in sprinkler system in the lawn surrounding the home for added convenience. (id:59911)
Royal LePage Frank Real Estate
30 Wakeford Road
Kawartha Lakes, Ontario
** OPEN HOUSE This Sunday June 29th @ 1-4PM ** Waterfront haven for your permanent home or your great escape! Over 100 feet of peaceful shoreline frontage with picturesque westerly exposure makes this ranch style bungalow with walk-out lower level, the perfect escape. With approximately 3200 sq ft of top quality finished living area, accommodating family and friends is a pleasure, with 3 main floor bedrms & 2 lower bedrms. The welcoming sky-lit entrance, leads through to the expansive main living area, with breathtaking & unobstructed views of the lake and exquisite sunsets thru floor to ceiling and wall-to-wall windows. This area blends a 2-sided fireside sitting area, dining area, TV viewing area, computer/work area & a gourmet kitchen with custom cabinetry, quartz counters, pot/pendant and under-cabinet lighting and 4 seater breakfast bar - that entices cooks and beckons guests - all further enhanced with vaulted ceilings & original pine floors. . Awake in the Master bedroom suite, overlooking the lake - a personal retreat, with a dream walk-in closet, custom shower/steam room, free standing soaker tub and your own work-out gym! A 2nd bedrm features bunk beds with built in ladder to access the glassed-in loft for the children's escape! The 66' long deck with glass railings and BBQ hook-up, can be accessed from any of these areas. The lower level facilitates quests or extended family, w/ custom 3pc semi-ensuite, 2 bedrooms & large family rm. that leads to the extended exterior leisure area with hot tub and direct access to your waterfront, hedged private yard. A newer custom dock system awaits your personal watercraft & your fishing & swimming enjoyment! Lake Scugog is part of the Trent-Severn Waterway, allowing for hours of boating pleasure! Evenings can be enjoyed around the firepit, by the waters-edge in a ready-made area. Practicality allows for a main floor laundry room with access to the oversized double garage & paved drive for you and your guests! (id:59911)
RE/MAX Jazz Inc.
244 North Trent Street
Quinte West, Ontario
Waterfront Living on the Trent River - Year-Round Retreat with Municipal Services! This isn't just a home - it is your gateway to four-season waterfront living on the Trent-Severn Waterway. Nestled on a beautifully landscaped half-acre lot with 330 ft of depth and 60 ft of private shoreline, this property is perfectly positioned between Locks 6 and 7, offering approximately 10 km of lock-free boating right from your backyard. With space to place a dock right on your shoreline, keeping your boat close has never been easier. It's also the ideal staging point for exploring the charming villages and welcoming communities along the Trent. Whether you're seeking a year-round residence or a fully winterized four-season cottage, this property delivers comfort and convenience with municipal services including natural gas, water, and sewer, all on a municipally maintained road. The main floor features two bedrooms, a 4-piece bath, and a modern kitchen with a breakfast bar. The 14x16 sunroom, wrapped in windows, offers sweeping views of the grounds and river, perfect for relaxing or entertaining year-round. Downstairs, the finished basement adds tremendous value with a spacious rec room, office space, a large guest bedroom (easily accommodates multiple beds), and a 3-piece ensuite ideal for hosting family and friends. Additional storage includes a basement workshop, dry storage under the sunroom, and a 10x15 garden shed. Located in Frankford's renowned four-season playground, close to golf, the Batawa Ski Hill, scenic trails like Bata Island Trail, and just 10 km to Highway 401 and 15 km to CFB Trenton. Recent updates include a Furnace & Water Heater (2016), Water Softener (2024), Fiberglass Shingles (2012), Updated Windows, and R50 Attic Insulation, ensuring energy efficiency and long-term comfort. Live, play, and explore - this is waterfront living at its finest. (id:59911)
Royal LePage Proalliance Realty
706 Ontario Street
Cobourg, Ontario
Stunning Stallwood homes built bungalow with 2+1 bedrooms and fully finished top to bottom providing over 1850 sqf of finished living space. Gorgeous open concept design with 9 foot coffered ceilings, engineered hardwood flooring throughout the main level, 3 full baths, indoor garage access, huge primary bedroom with full 4 piece ensuite bath and walk-in closet. Main floor laundry with new butcher block counter and additional cupboard space. Large kitchen with quartz counters and custom back-splash, large breakfast bar and stainless appliances. Beautiful custom-built deck with glass railings and gazebo. Custom-built garden shed for additional outdoor storage. Beautifully finished basement with large rec room - perfect for entertaining with pot lighting, additional bedroom and full bathroom with large jacuzzi tub. Brand new sump pump with water powered back-up system, water softener with reverse osmosis, furnace with HEPA filter system and full HRV. This 2017 built home has it all. Excellent location close to all amenities and only minutes to the 401. This home is a 10! Move-in ready and immaculate! Do not wait. (id:59911)
RE/MAX Jazz Inc.
48 Fleming Road
Quinte West, Ontario
Welcome to this spacious two-story family home, perfect for creating lasting memories! With 4 bedrooms and 3.5 baths, this residence offers plenty of room for everyone. The main floor features a warm inviting living room and dinning area, ideal for family gatherings. The heart of the home is undoubtedly the large, beautifully updated kitchen, which boast an abundance of storage space and generous island, perfect for both meal prep and casual dining. Just off the kitchen, you will find a newly renovated entrance from the garage, complete with floor-to-ceiling laundry facilities. As you move to the upper level, you'll discover three well-appointed bedrooms, including a spacious primary suite with its own ensuite bathroom, offering a private retreat. The basement presents a unique opportunity, easily convertible into an apartment with its own entrance, a bedroom, wet bar, and a 3 piece bath ideal for guests or multi- generational living. This home truly combines comfort, style, and versatility, making it a perfect fit for todays modern family. Don't miss your chance to make this exceptional property your own! (id:59911)
Royal LePage Proalliance Realty
23 Fourth Street
Belleville, Ontario
Welcome to 23 Fourth Street, a bright and charming bungalow tucked into a peaceful Belleville neighbourhood. With its inviting curb appeal, cozy interior, and finished basement, this home offers the perfect blend of comfort, functionality, and character. Step inside to a warm and welcoming main floor featuring a sunlit living room that flows into a dedicated dining space, ideal for everyday dinners or entertaining guests. The updated kitchen offers a practical layout with plenty of cabinetry and prep space, making everyday cooking a breeze. Two comfortable bedrooms and a stylish four-piece bathroom complete the main level, providing just the right amount of space for a small family, downsizers, or first-time buyers. Downstairs, the finished basement extends your living space with a spacious recreation room perfect for movie nights or hobbies, a third bedroom for guests or a home office, and a second full bathroom. A cozy fireplace adds ambiance and warmth, creating a great spot to unwind. Outside, the property features a private backyard with room to garden, relax, or entertain. With mature trees and a friendly street setting, this home offers a wonderful sense of community and calm. Located close to parks, schools, shopping, downtown amenities, and just a short drive to CFB Trenton and Highway 401, this move-in ready home is a fantastic opportunity to enjoy all that Belleville has to offer. Whether you're starting out, slowing down, or simply looking for a well-cared-for home in a convenient location, 23 Fourth Street is one you wont want to miss! (id:59911)
Exp Realty











