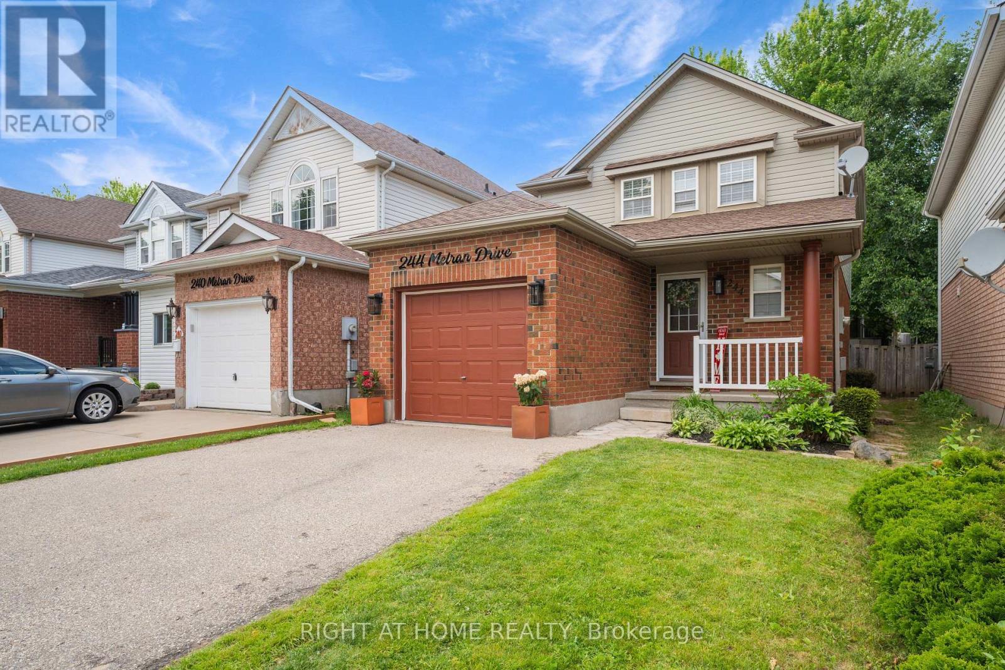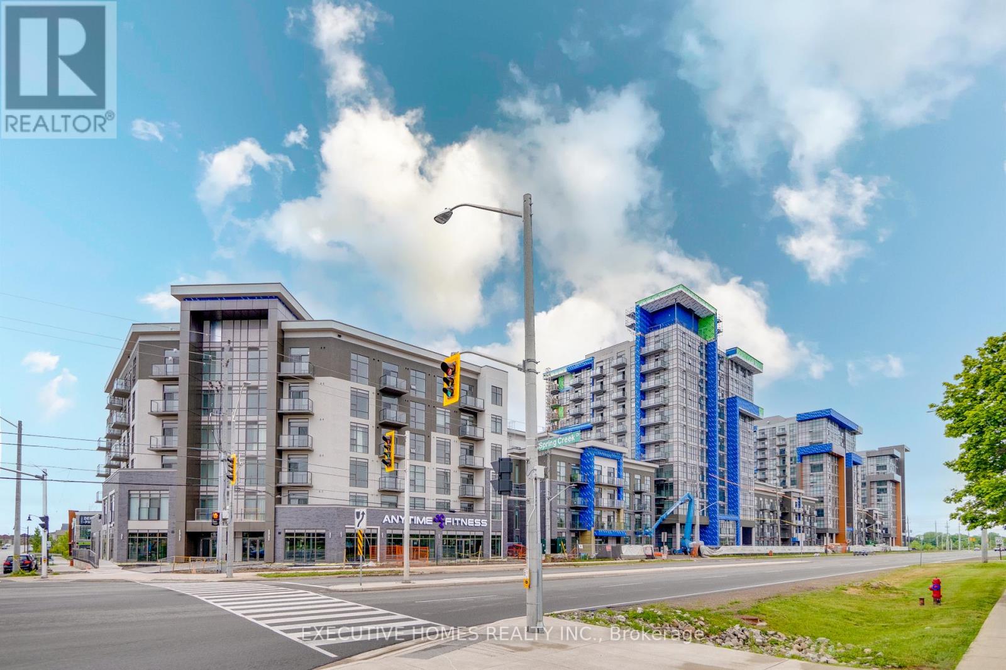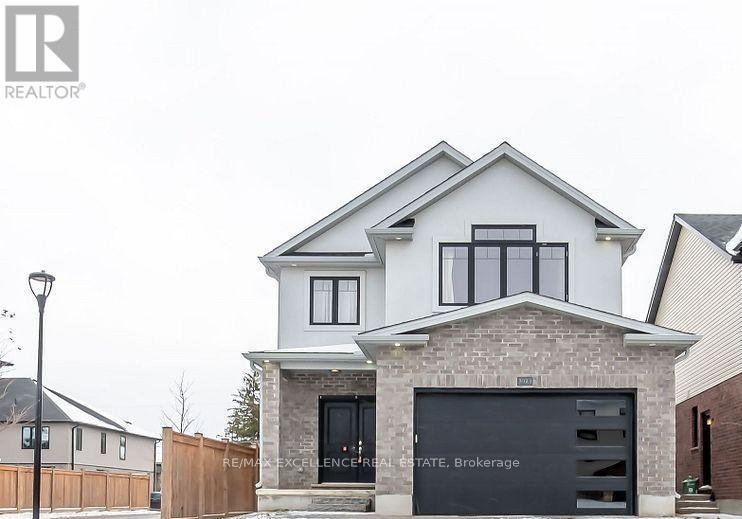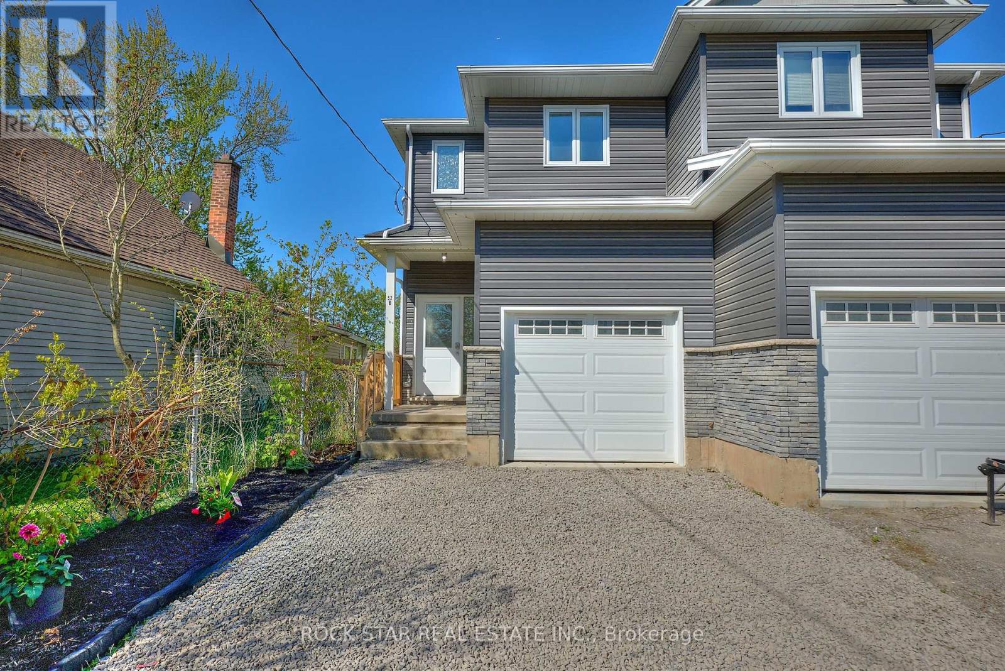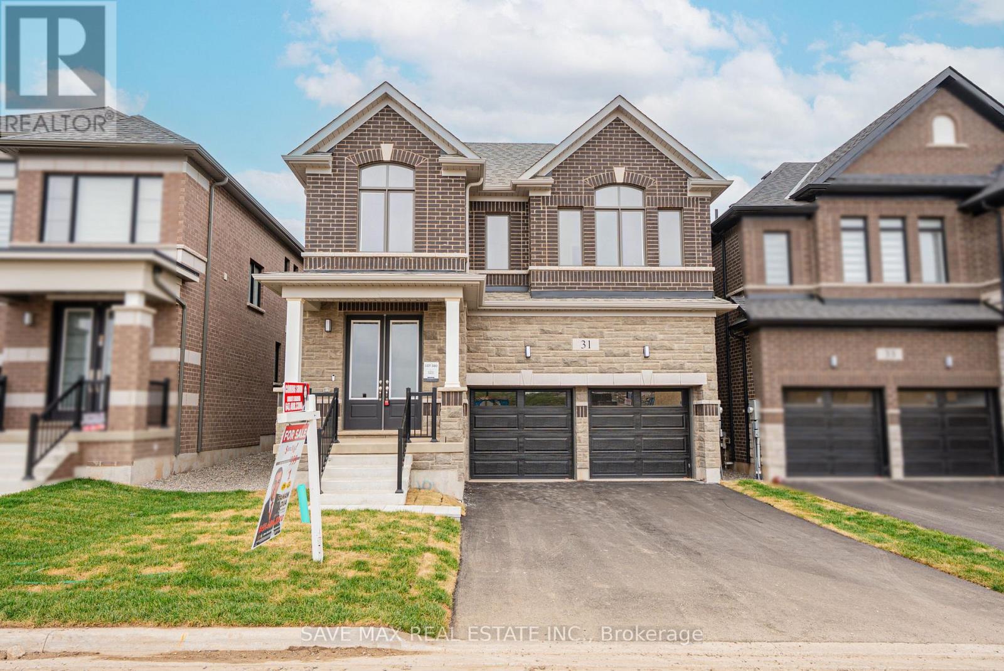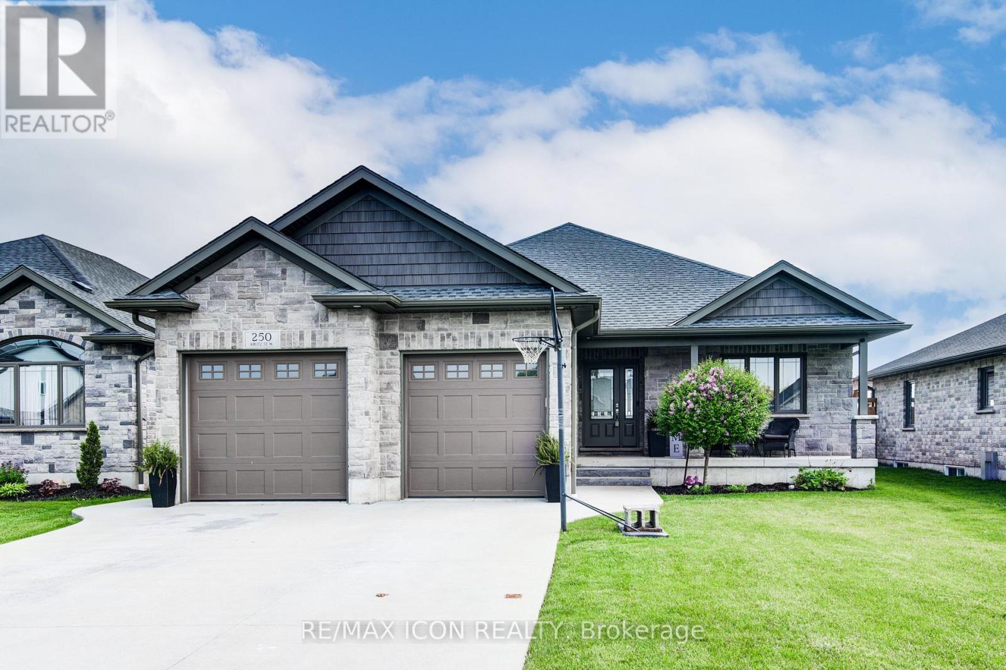31 Coulbeck Road
Brantford, Ontario
Set on a quiet north-end street just steps to Banbury Heights School and Park, 31 Coulbeck Road offers a clean, bright, and well-cared-for living space in a location thats hard to beat. The main floor welcomes you with a large front living room, a spacious eat-in kitchen, and a convenient two-piece bathroom located near the back doorperfect for busy households or guests coming in from the yard. Upstairs, three generous bedrooms and a well-appointed four-piece bath provide a comfortable retreat. The finished lower level adds flexibility with a large rec room, fourth bedroom, full bathroom, and dedicated laundry area. One of the homes most unique features is the attached garagefully insulated and equipped with its own heating and cooling system, its an ideal setup for year-round workshop use, a home gym, or extra living space. The 50-by-110-foot lot includes a fully fenced backyard with mature trees and plenty of space to relax, play, or garden, plus a double-wide driveway and parking for three. Well maintained and move-in ready, this home combines practical upgrades with warm curb appeal, all in a walkable neighbourhood close to parks, schools, shopping, and easy highway access. Come see what makes this one so special. (id:59911)
Real Broker Ontario Ltd.
36 Great Oak Street
Highlands East, Ontario
Welcome to this cute and affordable bungalow the perfect starter home for families looking to expand, couples who work from home, or a retired family. This home is a precious stone nestled in the heart of Highlands East. Approximately 15 minutes to Bancroft, 1 hour to Peterborough, and 2 and a half hours from Toronto this house has been fully renovated from top to bottom. When you first enter you are welcomed by a spacious living room leading to an upgraded kitchen and dining room to enjoy your morning coffee. Main floor boasts 3 bedrooms each with their own closets and windows along with a double sink 5 piece bathroom. The basement lends itself well to in-law potential. 2 bedrooms, 1 full bathroom, generous living space, kitchen and bar. With a well-treed and fully fenced lot, attached carport, and utility shed, this property offers privacy and convenience. Walking distance to post office, general store, community centre, playground & pool. Enjoy local beaches and fishing areas. Don't miss your chance to call this special property home! Book your showing today. (id:59911)
Century 21 Atria Realty Inc.
244 Melran Drive
Cambridge, Ontario
Welcome to 244 Melran Drive, a charming 3-bedroom, 1.5 bath home just off the 401 situated in a highly sought-after, family-friendly neighbourhood. You will love the newly upgraded kitchen and the wide plan flooring on the main level. A generous, fully fenced backyard, thoughtfully landscaped with shrubs and gardens, is perfect for children, pets, or outdoor entertaining. This home's fantastic location, privacy, and potential make it a standout choice for families or anyone looking to settle into a welcoming community. Don't miss this opportunity! (id:59911)
Right At Home Realty
310 - 450 Dundas Street E
Hamilton, Ontario
One of the very few unit types offered by the builder, coined as Type X due to its square shape. Facing west for maximum exposure to sunlight with a double balcony that can be accessed through the living room and the bedroom as well. Ideal for first time home buyers or a small family. Balcony opens to the Dundas St.Upgraded kitchen appliances such as Double Door fridge, Stove and Quartz counter top serves as breakfast bar. Approximately $11k paid extra to the builder for upgrades. Paid $27k more for unique square shape offered by the builder which is rare to find in Trend Living Building #01. Den is located close to the entrance, that can be used as office space or kids room. Ensuite laundry includes washer and dryer. Building amenities includes, state of the art gym / exercise room, roof top terrace / BBQ patio, party room, pool table, bike room, underground parking, 7 min to Aldershot Go Station for easy commute to downtown. Grocery shop and family doctor just on the back-street. (id:59911)
Executive Homes Realty Inc.
3023 Doyle Drive
London South, Ontario
Stunning 4-bed, 4-bath detached 2-storey in the sought-after South U community of London South (N6M 0G9). Built in 2019 on a premium 36.19 x 111.56 ft lot, this upgraded home (over $50K in upgrades) offers 2,339 sq. ft. above grade, double car garage, and total parking for 4. Features include elegant double door entry, no carpet throughout, stylish brick & stucco exterior, and a legal separate basement entrance with 9-foot ceilings and windows ideal for a future in-law suite. Main floor boasts hardwood floors, pot lights, open-concept layout with great room/dining combo, upgraded kitchen with stainless steel appliances, center island, pantry, tile floors, and main floor laundry. Second floor offers a spacious primary bedroom with walk-in closet and 3-pc ensuite, a second bedroom with its ensuite, plus two additional bedrooms sharing a Jack & Jill bath - all with large windows. Enjoy a large backyard perfect for entertaining. A truly move-in-ready family home in a desirable location - don't miss out! (id:59911)
RE/MAX Excellence Real Estate
24 Sycamore Street
Welland, Ontario
Prime Location | Corner Unit | Priced to Sell !! Welcome to 24 Sycamore Street a beautifully maintained corner unit townhouse situated in one of Wellands most desirable neighbourhoods. This thoughtfully designed two-storey townhome offers modern living with all major amenities just minutes away, including shopping plazas, schools, Mall, public transit, parks, and dining. The spacious Great Room is filled with natural sunlight, creating a warm, cheerful space where loved ones can gather, relax, and make lasting memories together. Enjoy the ease of a convenient second-floor laundry room, making daily routines simpler for busy families. This property combines convenience, value, and comfort, making it a smart buy for first-time homebuyers, down-sizers, or investors. With its attractive pricing and prime corner lot, this home delivers unbeatable value and curb appeal. Priced to sell this is an exceptional opportunity to own in a thriving and convenient neighbourhood. (id:59911)
Ipro Realty Ltd.
52b Merigold Street
St. Catharines, Ontario
Great opportunity to Live in or Invest in this newer built home. This home has great rent potential please reach out to the listing agent for more information. This property features 3 bedrooms on the second floor with the primary bedroom having it's own 4pc en-suite and walk in closet. Open concept living area with updated kitchen featuring a fridge, stove, dishwasher, built in microwave and kitchen island for extra counterspace. The basement contains 2 additional bedrooms and another 4pc bath. Large backyard for relaxing and family time, and entrance into the garage from inside and a driveway that can fit up to 4 cars. Measurements N/A Vacant for easy showing! (id:59911)
Rock Star Real Estate Inc.
1 Westview Crescent
Hamilton, Ontario
Situated on one of Waterdown's last remaining half-acre corner lots, this charming home has been meticulously maintained by the same family for over 50 years and offers a rare opportunity in a prime location. Just minutes from parks, schools, and all essential amenities, this spacious 4-level side split features 3 bedrooms, 3 bathrooms, and a flexible layout ideal for family living. The bright eat-in kitchen with corian counters and large island opens to a picturesque park-like backyard, while the inviting living and dining areas are bathed in natural light from a large bay window. Additional features include a main floor office or potential 4th bedroom, a cozy family room with a walkout to the backyard, and a double-car garage with a workshop area. The generous size land also holds substantial untapped potential for development or simply enjoying the vast outdoor space. This potential for expansion provides incredible flexibility and could be explored further to suit various needs and investment strategies. This property truly represents a blend of present enjoyment and promising future prospects. (id:59911)
Royal LePage Burloak Real Estate Services
308 - 125 Shoreview Place
Hamilton, Ontario
Beautiful 1 bedroom plus den can be used as an office or another bedroom! Beautiful view,facing the lake from the side, with a lake view from the balcony! Full of natural light during the day! New, fresh paint!steps away from the public beach.This apartment is ideal for people who are seeking a quiet, classy lifestyle! With only a few minutes' access to QEW and the GO station (Confederation GO). Proximity to Mohawk College and Smart Centres Stoney Creek (Walmart, Home Depot, Restaurants, etc.). Nearby walking trails and a sandy beach are just minutes away. Building amenities include a party room for entertaining,a fully equipped exercise room and a serene rooftop garden with breathtaking views- ideal for soaking in sunsets or unwinding after a long day! One parking spot and a locker are included!New commers and students are welcome! ***CARPET WILL BE REMOVED SOON, AND THE APARTMENT WILL BE CARPET-FREE.*** MOTIVATED LANDLORD, AND THE PRICE IS NEGOTIABLE!! (id:59911)
Sutton Group - Summit Realty Inc.
31 Player Drive N
Erin, Ontario
Brand New 4-Bed, 4-Bath Detached Home in Erin! Never lived in! This modern, upgraded home features 9 ft ceilings, hardwood floors, oak staircase, and a chef's kitchen with quartz countertops and premium finishes. The main floor boasts a stylish accent wall in the family room and brand-new modern light fixtures that elevate the space. Functional layout with formal living/dining, large windows, and 2 primary bedrooms with ensuite baths. Upper-level laundry adds convenience. Legal separate basement entrance offers future rental or in-law suite potential. Located close to schools, parks, and all amenities. A must-see! (id:59911)
Save Max Real Estate Inc.
619 Upper Paradise Road
Hamilton, Ontario
Located in a desirable area, this beautiful home awaits you! Fully renovated from top to bottom, a completely finished self-contained basement apartment with separate entrance, large corner lot, private double-wide driveway w/parking for 4 cars, this home is perfect for first-time homebuyers, multi-generational families or investors! Approx. 2000 sq ft of finished living space, with potlights and carpet-free throughout, this move-in-ready home offers a flexible layout to suit a variety of needs. With a large bay window & additional windows, there's an abundance of natural light that comes through, creating a bright & airy atmosphere. The main floor features a spacious open-concept layout, with modern white kitchen cabinetry, sleek stainless steel appliances, ceramic backsplash, quartz countertops & a breakfast bar that flows seamlessly into the living area, making it a great space for everyday living or entertaining. This practical floor plan also has a 3-piece bathroom & an additional bedroom which can be used as a guest room, home office or playroom. Upstairs, you'll find two large bedrooms, large closets & crawl spaces for ample storage space. There's also a 4-piece bathroom & a convenient laundry area, making everyday living feel effortless. The finished lower level offers a completely separate entrance to a bright & well-laid-out in-law suite/apartment that features the same tasteful finishes as seen throughout. This suite has its own kitchen, an extra pantry/storage area, a living area, two spacious bedrooms, a full 4-piece bathroom, as well as a separate laundry area, ideal for an extended family or as a rental unit to help with your mortgage payments. Recently landscaped, this property has a private backyard & patio, great for summer gatherings/BBQs with family/friends. Located in a desirable area close to schools, Mohawk College, shops, dining, entertainment, rec centres, parks/conservation areas, places of worship, hwys, GO transit & more! Don't miss out! (id:59911)
Century 21 Fine Living Realty Inc.
250 Krotz Street W
North Perth, Ontario
Eight-year-young bungalow in a sought-after Listowel neighbourhood! This spacious, well-kept home features 4 bedrooms and 3 full bathrooms. The carpet-free main floor showcases an open-concept layout with a bright living and dining area, a large island kitchen, and sliding patio doors leading to the back deckperfect for entertaining and barbeques. You'll also find a home office, main floor laundry 2 bedrooms, the primary suite features a walk-in closet and 4-piece ensuite. The fully finished basement adds two more bedrooms, a 4-piece bath, an oversized family room, and a generous utility/storage room. Outside, enjoy no rear neighbours this home backs onto open fields! The heated, double car garage with access to main floor laundry, and cement driveway with parking for 4 additional cars add to the homes convenience. The large front porch with charming white pillars offers a peaceful spot to enjoy your morning coffee or evening drink. Close to shopping, schools, and parks---this is an ideal family home in Listowel. (id:59911)
RE/MAX Icon Realty


