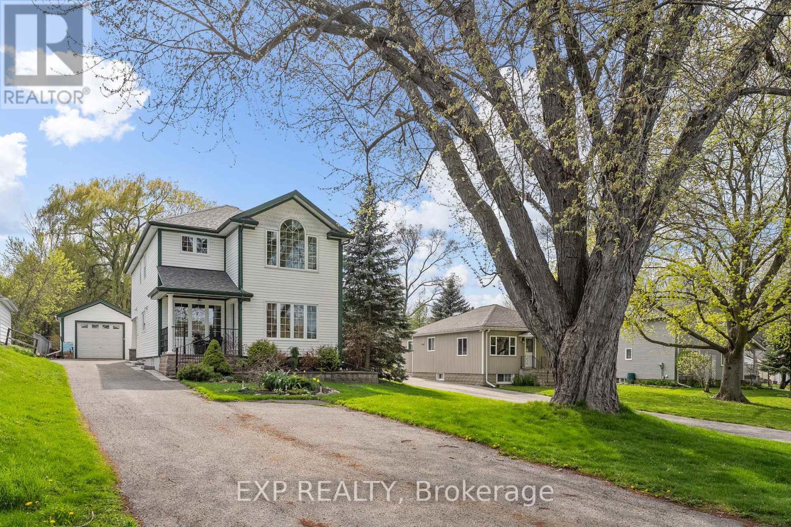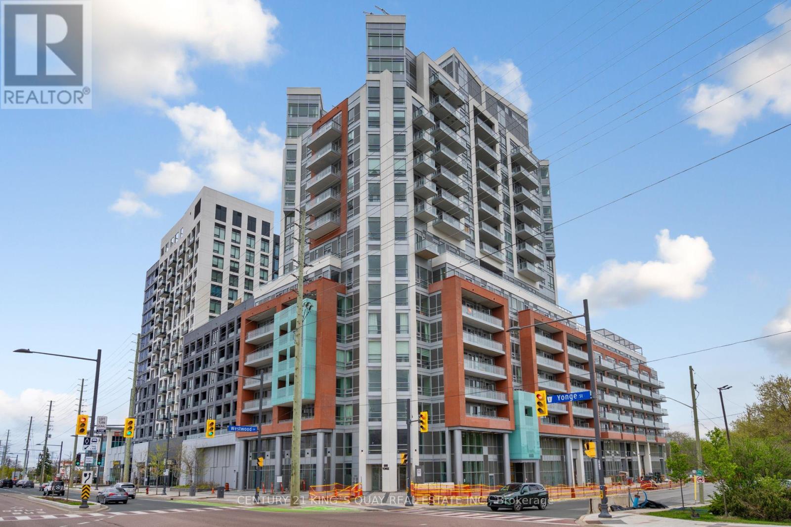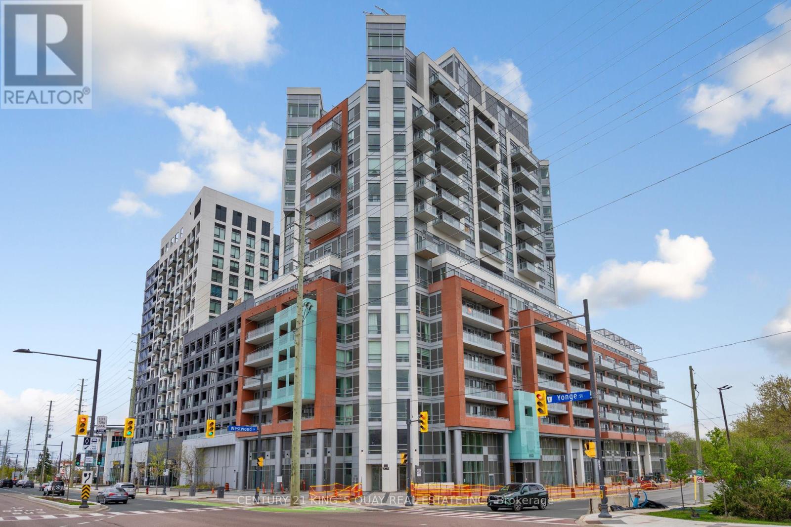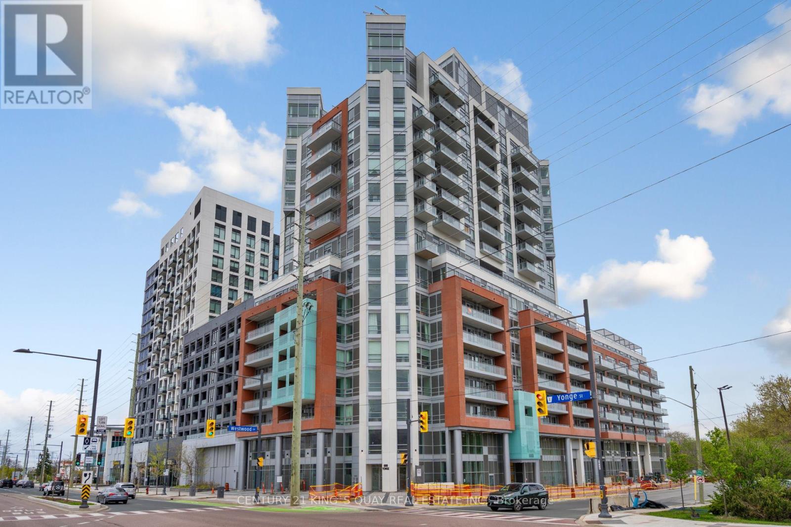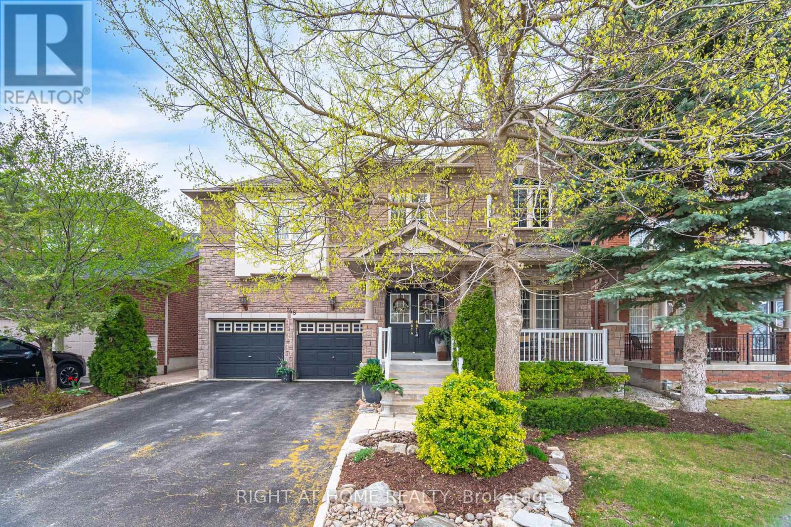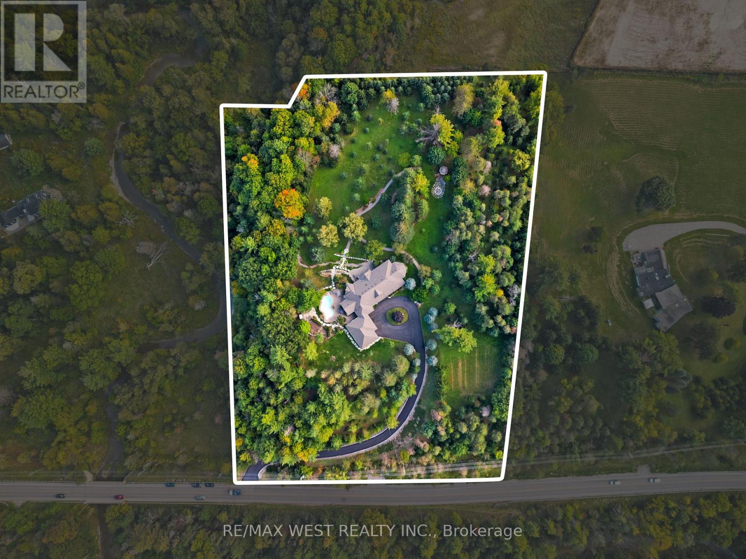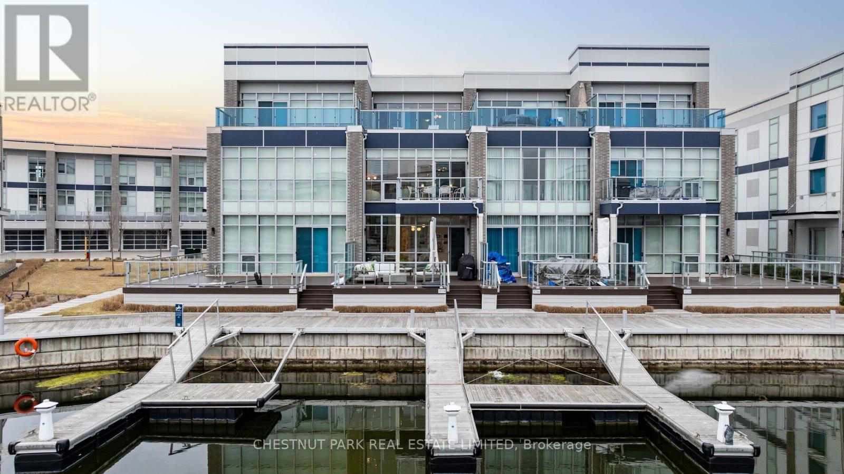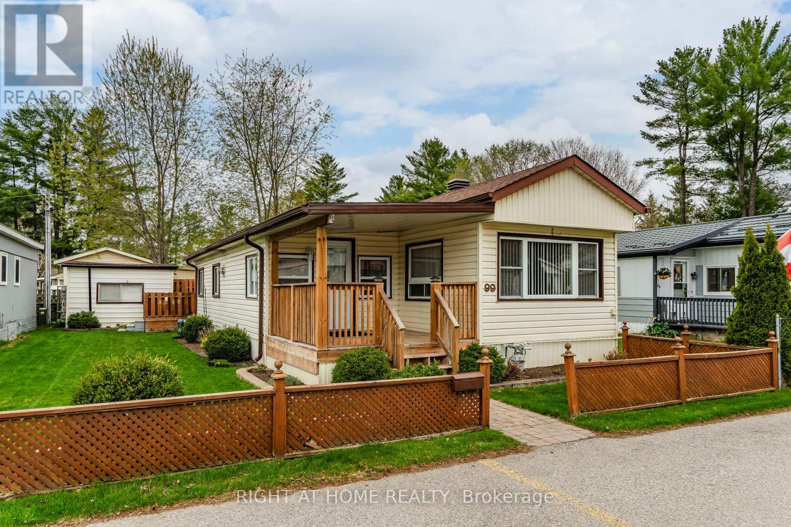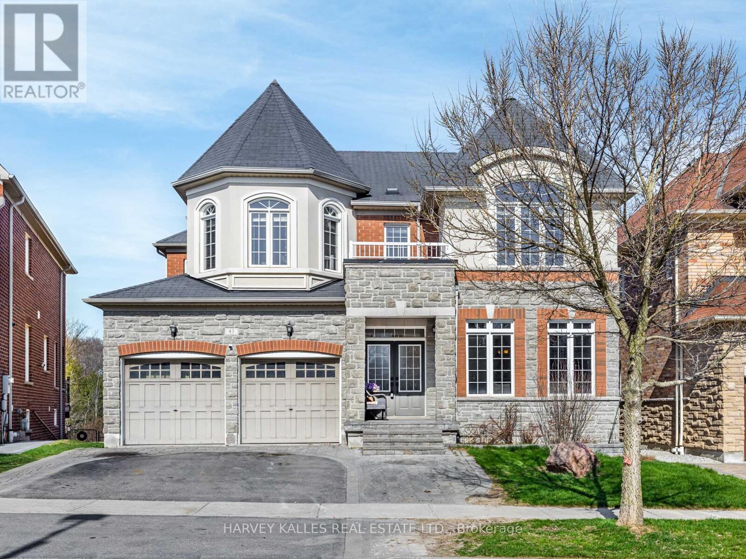225 Glenville Rd
King, Ontario
Discover tranquil rural living just minutes from urban convenience with this exceptional approximately 2.5-acre building lot, perfectly suited for creating your dream home. Nestled in a serene, natural setting, the property features a spring-fed pond and mature trees, offering year-round beauty and privacy. Ideal for building on the west side, the lot allows for unobstructed views of the peaceful pond to the east perfect for enjoying nature in every season. Whether you're skating in the winter or fishing in the summer, this property offers a unique blend of recreation and relaxation. Located only 2 minutes from Newmarket and 5 minutes to Hwy 400, it provides a rare opportunity to enjoy country living without sacrificing accessibility. Zoned ORMFP (Oak Ridges Moraine Feature Protection) and not regulated by the Lake Simcoe Region Conservation Authority, this property offers both environmental protection and development potential. (id:59911)
Royal LePage Flower City Realty
25 - 196 Pine Grove Road
Vaughan, Ontario
Welcome to 196 Pine Grove Road, a stunning stacked townhome nestled in the heart of Woodbridge at the sought-after intersection of Islingtonand Langstaff. This beautifully upgraded 2-bedroom, 2-bathroom unit offers contemporary elegance, comfort, and functionality-all in one sleekpackage. Step into a bright, open-concept layout where the modern kitchen flows seamlessly into the spacious family room. Enjoy high-endfinishes including quartz countertops, a stylish center island, and premium stainless steel appliances perfect for entertaining or relaxing in style.Retreat to your primary suite featuring a luxurious frameless glass shower and modern fixtures. This well-appointed unit is thoughtfully designedwith balconies at both ends, fooding the space with natural light and providing outdoor access from both the front and rear of the home. KeyFeatures include 2 Bedrooms, 2 Full Bathrooms, Open Concept Living & Kitchen Area, Quartz Countertops & Centre Island, Stainless SteelAppliances, Frameless Glass Shower in Master Ensuite, End-to-End Natural Light with Dual Balconies, and Located in a Desirable WoodbridgeCommunity. Don't miss your chance to own this modern gem in one of Vaughan's most desirable neighborhoods. Ideal for professionals,couples, or downsizers seeking low-maintenance luxury living close to all major amenities. 896sqft + 60sqft balcony (id:59911)
RE/MAX West Realty Inc.
19302 Holland Landing Road E
East Gwillimbury, Ontario
Craving small-town country living? Love to entertain? Dreaming of a spacious, private lot that's still close to shopping and an easy commute to Toronto? Youve found it! This 4-bedroom, 3-bathroom home offers over 2,300 sq ft of living space, plus a fully finished basement blending relaxed country charm with modern convenience and room to host. The open-concept main floor is perfect for entertaining, with hardwood floors throughout and large windows that flood the space with natural light. There's even a main-floor bedroom with a separate entrance ideal for a home office, guest suite, or in-law setup. Upstairs, you'll find three generous bedrooms, including a spacious primary suite complete with a walk-in closet and private ensuite your own cozy retreat. Step outside to your private, tree-lined backyard, where you can enjoy summer barbecues, evenings by the firepit, or peaceful mornings with a coffee in hand. Need space for hobbies, storage, or toys? You'll love the 14'6" x 36' heated and insulated detached garage the ultimate bonus space. And the best part? You're just minutes from both Newmarket and Bradfords shops, restaurants, and amenities, all while enjoying the peace and privacy of country living. (id:59911)
Exp Realty
19 Joel Avenue
Georgina, Ontario
Lovely 3 Bedroom Bungalow On A Huge 100 x 150 Fully Fenced Lot. Featuring Front And Back Decks, Garden Shed, Firepit Area, Flagstone Patio And A Large Paved Driveway Surrounded By Landscape Rock. Beautiful Lake Simcoe At The End Of The Quiet Dead End Street. Modern custom Kitchen With Stainless Steel Appliances. Generous Sized Living/Dining Room With Picture Window And Walk Out To Front Deck. Built-In Closets In 2 Bedrooms, Convenient Spacious Foyer With Laundry Room, Closet And Walkout To Deck. California Shutters. New Shingles (2024) (id:59911)
RE/MAX All-Stars Realty Inc.
1004 - 8888 Yonge Street
Richmond Hill, Ontario
Landmark 15 Story Building by Metroview. Brand New 3 Bedroom + Den corner suite, w/ 3 Bath, 2 side-by-side parking and locker. Enter through the Solid Core Wood door w/ privacy Peephole & matte black hardware w/ Entryway lighting. Spacious Open concept living area, 3 separate balconies, skylines of city views, and nature-lined treetops. Sleek Elevated finishes, Large windows filling the suite w/ Natural light, 9' smooth ceiling, two-toned Kitchen w/ Contemporary Cabinetry, Under Cabinet Valance Lighting, Stainless steel Undermount Sink w/pull down Faucet, Waterfall Countertop w/ polished edges complete w/ modern advanced Energy Star appliances. Quartz Countertops in en-suites finished w/ Porcelain tiles/slabs, a Soaker tub, Rainfall Showerhead & or Glass enclosed walk-in Shower. Separate Laundry room w/ High Efficiency Washer and Dryer. An extra bonus room to make into your home library, an additional quiet work area or home studio. Engineered Hardwood Herringbone Flooring throughout. Turn Key, brand new, everything you need and more. Iconic Yonge Street, Central Location, Walking distance to Amenities & Services, Top Rated Schools, Shopping, Restaurants, Transit, 8 minute walk to the Go station, HWY access. Social Lobby, High speed Elevators, State of the art Fitness Center, Pet Spa, BBQ station, Media, indoor /outdoor spaces for Yoga & Pilates, Private event space w/chefs Kitchen, Zen Garden & Water features, Dream Space dedicated area for children, 24hr concierge & 24/7 closed circuit video surveillance, High speed internet, Energy Efficient building w/sustainable features implemented, thoughtfully created and designed by Northgrave Architect Inc., U31 Design & exterior amenities designed by landscaped architect by Strybos Barron King. All Taxes, Fees and Measurements to be verified by Buyers or Buyers Rep.. Offers anytime, Thanks for showing. (id:59911)
Century 21 King's Quay Real Estate Inc.
1104 - 8888 Yonge Street
Richmond Hill, Ontario
Landmark 15-Story Building by Metroview. Brand New 3 Bedroom + Den corner suite, w/ 3 Bath, 2 side-by-side parking and locker. Enter through the Solid Core Wood door w/ privacy Peephole & matte black hardware w/ Entryway lighting. Spacious open-concept living area, 3 separate balconies, skylines of city views, and nature-lined treetops. Sleek Elevated finishes, Large windows filling the suite w/ Natural light, 9' smooth ceiling, two-toned Kitchen w/ Contemporary Cabinetry, Under Cabinet Valance Lighting, Stainless steel Undermount Sink w/ pull-down Faucet, Waterfall Countertop w/ polished edges complete w/ modern advanced Energy Star appliances. Quartz Countertops in en-suites finished w/ Porcelain tiles/slabs, a Soaker tub, Rainfall Showerhead & or Glass enclosed walk-in Shower. Separate Laundry room w/ High Efficiency Washer and Dryer. An extra bonus room to make into your home library, an additional quiet work area or home studio. Engineered Hardwood Herringbone Flooring throughout. Turn Key, brand new, everything you need and more. Iconic Yonge Street, Central Location, Walking distance to Amenities & Services, Top Rated Schools, Shopping, Restaurants, Transit, 8 minute walk to the Go station, HWY access. Social Lobby, High speed Elevators, State of the art Fitness Center, Pet Spa, BBQ station, Media, indoor /outdoor spaces for Yoga & Pilates, Private event space w/chefs Kitchen, Zen Garden & Water features, Dream Space dedicated area for children, 24hr concierge & 24/7 closed circuit video surveillance, High speed internet, Energy Efficient building w/sustainable features implemented, thoughtfully created and designed by Northgrave Architect Inc., U31 Design & exterior amenities designed by landscaped architect by Strybos Barron King. All Taxes, Fees and Measurements to be verified by Buyers or Buyers Rep.. Offers anytime, Thanks for showing. (id:59911)
Century 21 King's Quay Real Estate Inc.
1204 - 8888 Yonge Street
Richmond Hill, Ontario
Landmark 15-Story Building by Metroview. Brand New 3 Bedroom + Den corner suite, w/ 3 Bath, 2 side-by-side parking and locker. Enter through the Solid Core Wood door w /privacy Peephole & matte black hardware w/ Entryway lighting. Spacious open-concept living area, 3 separate balconies, skylines of city views, and nature-lined treetops. Sleek Elevated finishes, Large windows filling the suite w/ Natural light, 9' smooth ceiling, two-toned Kitchen w/ Contemporary Cabinetry, Under Cabinet Valance Lighting, Stainless steel Undermount Sink w/ pull-down Faucet, Waterfall Countertop w/ polished edges complete w/ modern advanced Energy Star appliances. Quartz Countertops in en-suites finished w/ Porcelain tiles/slabs, a Soaker tub, Rainfall Showerhead & or Glass enclosed walk-in Shower. Separate Laundry room w/ High Efficiency Washer and Dryer. An extra bonus room to make into your home library, an additional quiet work area or home studio. Engineered Hardwood Herringbone Flooring throughout. Turn Key, brand new, everything you need and more. Iconic Yonge Street, Central Location, Walking distance to Amenities & Services, Top Rated Schools, Shopping, Restaurants, Transit, 8 minute walk to the Go station, HWY access. Social Lobby, High speed Elevators, State of the art Fitness Center, Pet Spa, BBQ station, Media, indoor /outdoor spaces for Yoga & Pilates, Private event space w/chefs Kitchen, Zen Garden & Water features, Dream Space dedicated area for children, 24hr concierge & 24/7 closed circuit video surveillance, High speed internet, Energy Efficient building w/sustainable features implemented, thoughtfully created and designed by Northgrave Architect Inc., U31 Design & exterior amenities designed by landscaped architect by Strybos Barron King. All Taxes, Fees and Measurements to be verified by Buyers or Buyers Rep. Offers anytime, Thanks for showing. (id:59911)
Century 21 King's Quay Real Estate Inc.
148 Vellore Avenue
Vaughan, Ontario
Welcome to 148 Vellore Avenue, a meticulously maintained 4-bedroom, 3.5-bathroom detached home nestled in the heart of Vellore Village in Woodbridge. This stunning property, built in 2002 and proudly owned by its original owner, offers over 2,600 square feet of above-grade living space and combines timeless design with thoughtful upgrades. Located in one of Vaughans most sought-after communities, this home is situated on a quiet, family-friendly street surrounded by top-rated schools, beautiful parks, and just minutes from shopping, restaurants, public transit, and major highways including Highway 400 and 407 making commuting a breeze.From the moment you step into the grand double-height foyer, you'll be impressed by the sense of space and elegance. The formal living and dining rooms are enhanced by updated hardwood floors and expansive windows that invite natural light throughout the day. The spacious eat-in kitchen features builder-upgraded cabinetry, countertops, and ample storage, opening directly onto the inviting family room with a cozy gas fireplace ideal for both everyday living and entertaining guests. A main floor office provides a quiet, private space for remote work or study, and the large laundry/mudroom offers direct access to the double-car garage for added convenience.Upstairs, youll find four generously sized bedrooms, each with access to a bathroom. The luxurious primary suite boasts a walk-in closet and a beautifully appointed 5-piece ensuite bathroom with quartz countertops, a soaking tub, and separate shower. All upper-level bathrooms have been updated with sleek quartz surfaces. The fully fenced, low-maintenance backyard offers a private retreat perfect for outdoor dining, play, or simply relaxing on warm summer days. With timeless curb appeal, pride of ownership throughout, and a superb location, this is a rare opportunity to own a single-owner home that truly has it all. (id:59911)
Right At Home Realty
5775 Kirby Road
Vaughan, Ontario
A rare Private Estate on 6+ Acres - Welcome to 5775 Kirby Rd., an extraordinary private estate tucked behind a gated entrance and set on an ultra-rare 6.16-acre property in the heart of prestigious Kleinburg. Surrounded by mature trees and backing onto the East Humber River Ravine, this secluded retreat offers unmatched privacy and natural beauty. Designed for both relaxation and recreation, the grounds feature scenic walking trails, manicured landscaping, and plenty of space for outdoor activities, including ATVing, snowmobiling, and more. The resort-style backyard is an entertainer's dream, complete with an inground pool, outdoor fireplace, and multiple lounge areas that blend beautifully with the peaceful surroundings. The custom-built bungalow offers nearly 8,000 sq. ft. of finished living space, with 4 spacious bedrooms, oversized picture windows, and an open-concept main floor flooded with natural light. Highlights include a chef's kitchen with walk-in pantry, soaring ceilings, and a fully finished walkout basement with a gym, second kitchen, wine cellar, rec room, and workshop. For the car enthusiast, you'll enjoy an approximate 1,300 sqft 5-car garage, with adequate height to add in a car-lift. Just minutes from Copper Creek Golf Club, Kleinburg Village, and under 10 minutes to Hwy 400 & 427, this one-of-a-kind estate delivers ultimate privacy without sacrificing convenience. A rare opportunity to own a true sanctuary in one of Vaughan's most coveted locations. (id:59911)
RE/MAX West Realty Inc.
3718 Mangusta Court
Innisfil, Ontario
Discover the epitome of luxurious 4-seasons waterfront living at 3718 Mangusta, a marvel that blends sophistication &comfort, nestled on a private & gated cul-de-sac in Lake Simcoe's most exclusive neighbourhood, Friday Harbour. Minutes from the resort's vibrant Promenade, this 3-storey, contemporary, sun-drenched townhouse features 2,200 square feet of indoor living, beautifully designed exteriors on all 3 levels + a private boat slip, & utilizes its remarkable scale to balance family life with the space & features for unparalleled entertaining. Every square inch of this 3-bedroom, 5-bathroom home with a built-in 2-car garage is useable for quiet retreat & entertainment while merging quality workmanship with clever design. The home's interior features soaring ceilings & oversized wall-to-wall, floor-to-ceiling windows with a premium west exposure that flood the space with natural light & showcase gorgeous sunsets - a perfect backdrop for entertaining friends. Furniture, boat & golf cart are available for sale separately. Enjoy the Mangusta residents' exclusive private Island Pool! Enjoy walks on the Boardwalk to shops & restaurants, a spa/wellness centre, sports courts, Marina, Beach & Lake Club, Nest Golf Course, a 200-acre Nature Preserve with trails & much more! (id:59911)
Chestnut Park Real Estate Limited
99 8th Street
Essa, Ontario
Welcome to this beautifully maintained and spacious 2 bedroom, 1 bath mobile home located in the desirable community of Angus. Immaculately kept and move in ready, this 949 Sq ft home offers a warm and inviting atmosphere with a layout perfect for comfortable living. Step inside through a large mudroom off the brand new front deck-ideal for seasonal transitions and extra storage. The home features a bright and spacious eat-in kitchen, a separate dining area, and a generous living pace perfect for relaxing or entertaining. Enjoy outdoor living with a decent back deck offering plenty of privacy, a storage shed, and a convenient gas BBQ hookup. The lot is nicely landscaped, creating great curb appeal and a serene setting to call home. Additional features include: In-home laundry, Central Vac, All major appliances included and owned, clean and well maintained throughout, park amenities just steps away, including community center and in-ground pool. Park fees are affordable covering property taxes, snow removal, garbage collection, use of the rec center, pool and community maintenance. Fees are $184/month (Jan-Oct) and $145/month (Nov-Dec). Don't miss this opportunity to own a turnkey home in a friendly and convenient community. Schedule your showing today! (id:59911)
Right At Home Realty
41 William Bowes Boulevard
Vaughan, Ontario
Spectacular 4+1 Bedroom Family Home located on a premium lot Backing Onto Ravine & Conservation in Prestigious Eagles Landing Neighbourhood. Set against a picturesque backdrop of ravine and conservation land, this home offers the perfect blend of luxury, privacy, and convenience. The main floor boasts soaring 18-foot ceilings in the family room, highlighted by expansive windows that flood the space with natural light. Ideal for entertaining, the home features generously sized principal rooms, a dedicated home office, and a well-equipped laundry/mud room with direct garage access. The upgraded kitchen is beautifully appointed with granite countertops, high-end appliances, and a walkout to a deck that overlooks the serene, tree-lined backyard. Downstairs, the finished walk-out basement provides exceptional additional living space with a cozy recreation room featuring a stone accent wall and electric fireplace, a fifth bedroom, a3-piece bathroom, a stylish bar area, and ample storage. Enjoy an unbeatable location with easy access to scenic walking trails, parks, top-rated schools, grocery stores, restaurants, public transit, and the renowned Eagles Nest Golf Club. (id:59911)
Harvey Kalles Real Estate Ltd.


