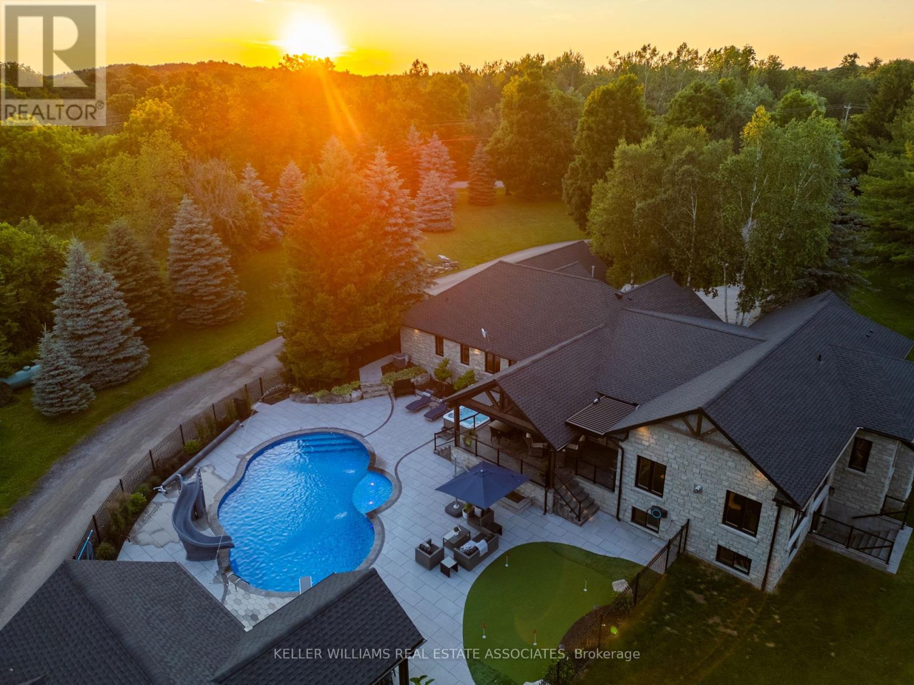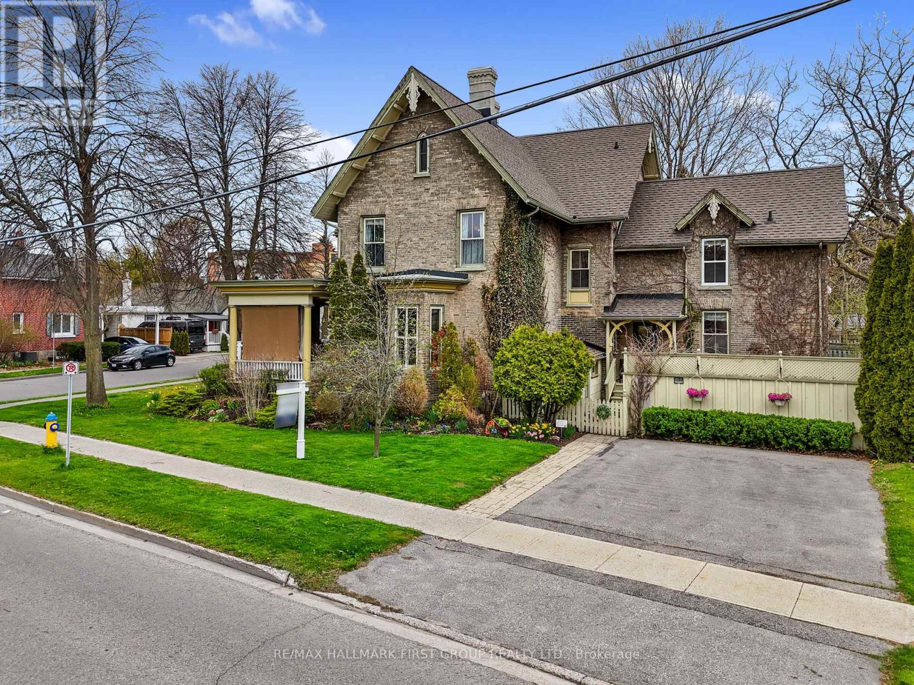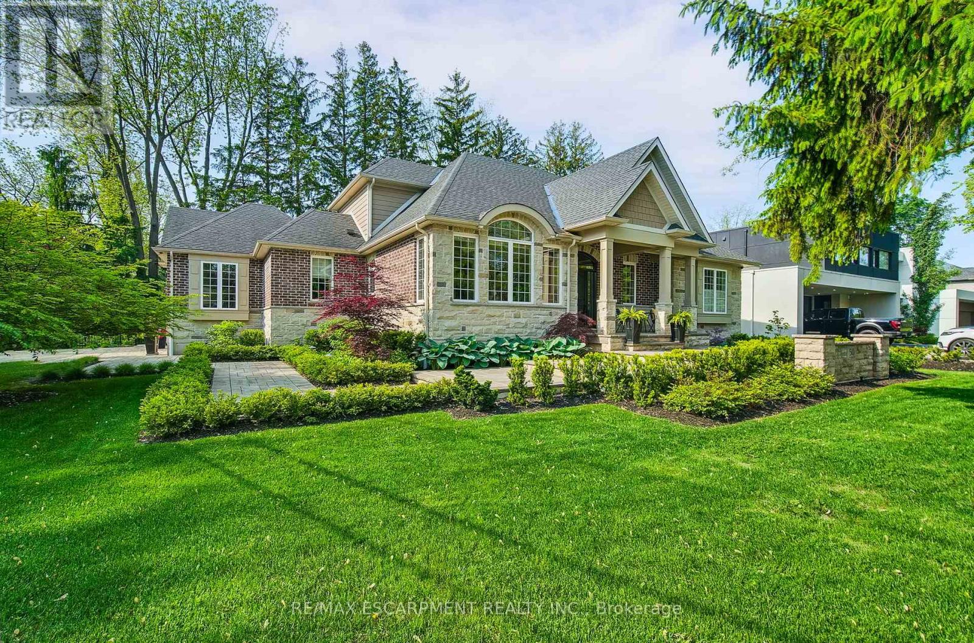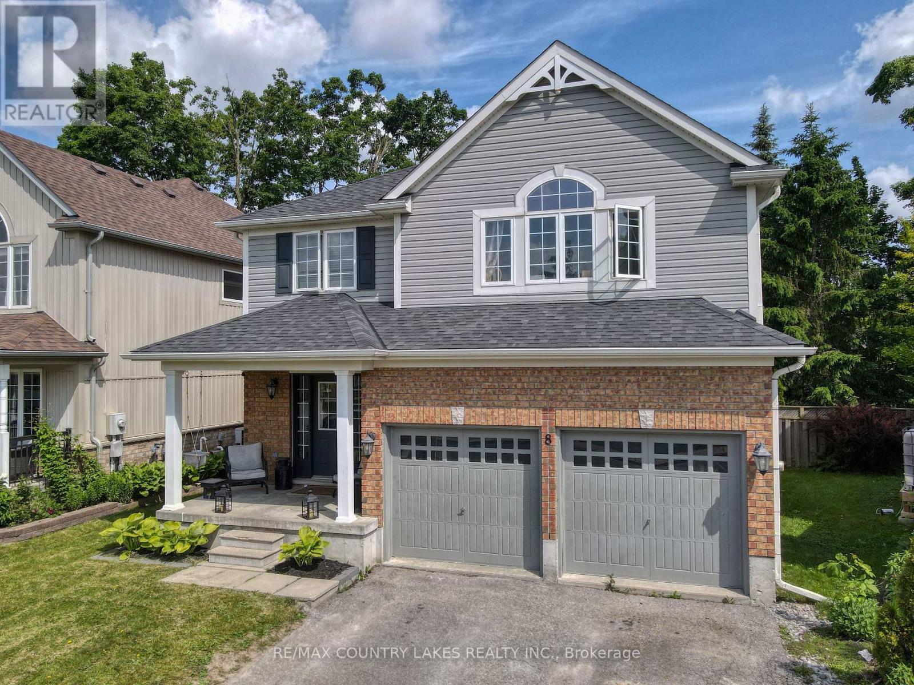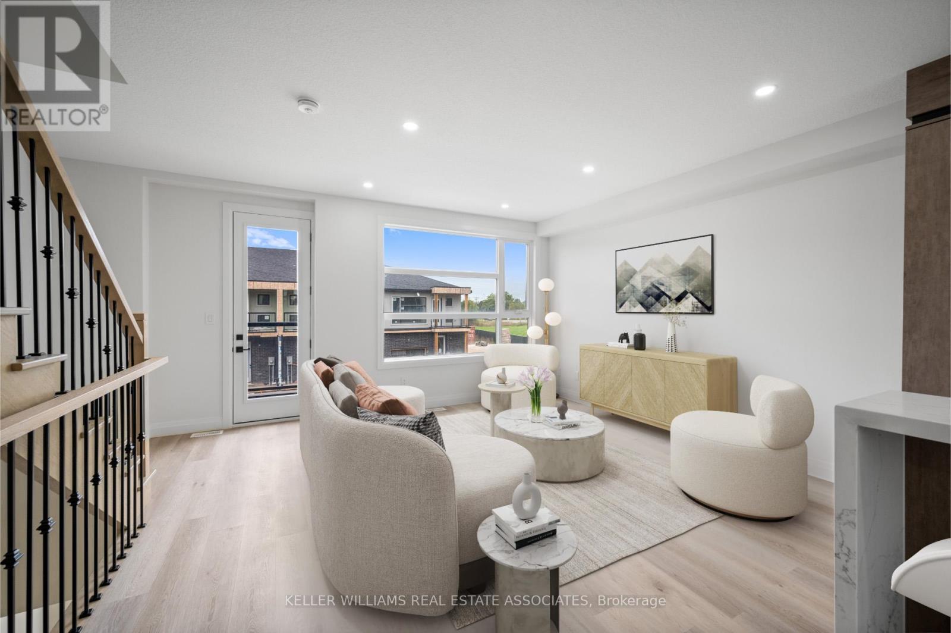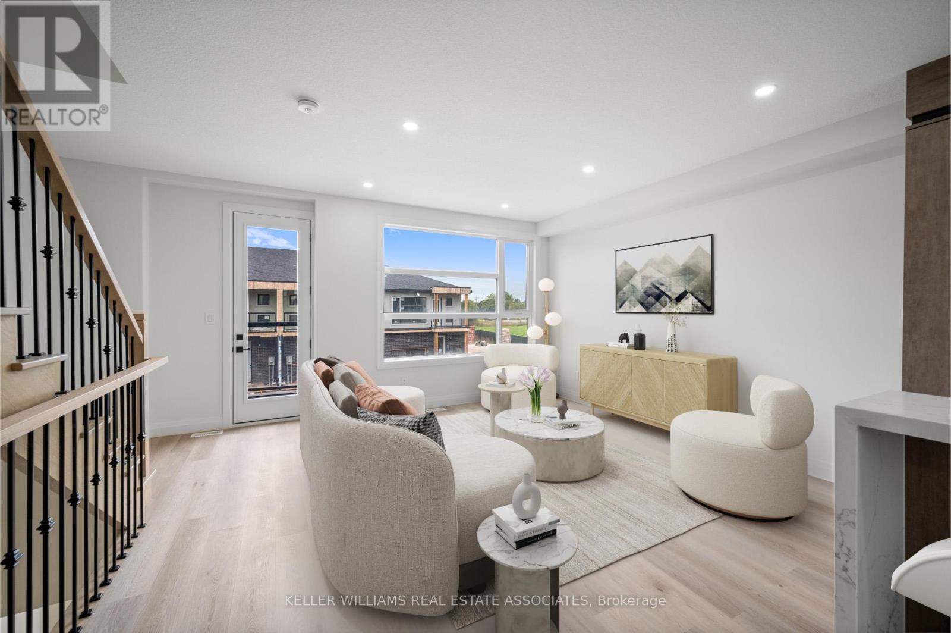102 Concession 11 E
Hamilton, Ontario
Renovated Bungalow W/ Walk-Out Basement Features 4+1 Beds & 7 Baths & Parking for 12+ Cars. The GrandEntry Greets You W/ Vaulted 11ft Ceilings, Premium Vinyl Flooring, & Pot Lights Throughout The Main Level.The Open-Concept Dining Room & Chefs Kitchen Boast An Oversized Sit-Up Island, Quartz Countertops, Top-Tier B/I S/S Appliances, A W/I Pantry, & A Coffee Bar. The Formal Living Room, Create A Cozy Space ForFamily Gatherings. The Family Room Features Vaulted Ceilings, Floor-To-Ceiling Windows & A Gas Fireplace.The Primary Suite Offers A W/I Closet & A 5-Piece Ensuite, Dbl Vanity, & Glass Shower. 3 Well-Appointed Beds W/Their Own Ensuites. A Main Level Mudroom W/Laundry Area & Garage Access, Completes The Main Level. The Lower Level Featuring 8ft Ceilings, Above-Grade Windows, Pot Lights, & B/I Speakers. The RecRoom Provides Ample Space For Entertaining Friends & Family W/ A Wet Bar. An Additional Bedroom & Office Make A Great Space For Guests Or Th. An Oversized Flex Space Offers A Great Playroom W/ Ample Storage & A 4pc Bathroom. Head Outside To The Custom-Built Pergola W/ Wired-In Heaters, Pot Lights, B/I Speakers, &A Ceiling Fan, Perfect For Summer Dinners Overlooking The Resort-Style Backyard. It Is A True Entertainers Dream, Featuring An Inground Saltwater Pool W/ A Waterslide, A Putting Green, & A Custom-Built Cabana W/Outdoor Kitchen & Wood-Burning Fireplace. The Expansive 2500 Sqft Detached Garage/Shop Features A Man Cave, 3-pc Bathroom, & Ample Storage. Ideal For Those Who Cherish Tranquility & A Slower Pace Of Life, ThisProperty Is Protected By Partial Conservation Land, Providing A Serene Setting And Unparalleled Privacy. With Trails, Farms, And Conservation Areas, It's A Haven For Nature Lovers And Outdoor Enthusiasts. With Easy Access To Major Highways, This Is A True Dream Home Within Close Proximity To All Necessities And Amenities A like. (id:59911)
Royal LePage Real Estate Associates
105 Stonebrook Way
Grey Highlands, Ontario
Welcome to your dream home in the heart of Markdale! This beautifully designed bungalow townhome offers a spacious, thoughtfully planned layout with premium upgrades, perfect for modern living. Step inside to an open-concept living area filled with natural light, soaring9-foot ceilings, featuring engineered hardwood floors, quartz countertops, and stainless steel appliances. The chefs kitchen showcases a stylish island, ideal for meal prep or casual dining, while the spacious family room provides a warm and inviting space for relaxation and entertainment, complete with an upgraded fireplace for cozy evenings. Two generously sized bedrooms include a primary retreat with a walk-in closet and a private ensuite for ultimate comfort, while the additional bedroom features skylight windows and a 4-piece bath, ensuring ample space for family or guests. A fresh air system runs throughout the home, enhancing comfort year-round, and main-level laundry adds everyday convenience. The unfinished lower level, complete with a 3-piece rough-in, offers endless potential for a future home office, recreation area, gym, in-law suite, or even an income-generating unit. Parking is no issue with a 6-car driveway and an oversized 2-car garage featuring a garage door opener, backyard access, and direct interior entry. This freehold end-unit property comes with no monthly fees or POTL fees, giving you the freedom to truly make it your own. Ideally located in the heart of Grey County, you'll enjoy easy access to hiking, skiing, golf courses, the Curling Club, Beaver Valley Ski Club, and the stunning Georgian Bay, all while being just minutes from shopping, schools, grocery stores, banks, the new Markdale Hospital, and Chapman's Ice Cream headquarters. Offering the perfect blend of style, comfort, and convenience, this easy-living freehold townhome is an exceptional opportunity miss your chance to call this beautiful property your home! (id:59911)
RE/MAX Millennium Real Estate
4 - 187 Wilson Street W
Hamilton, Ontario
All rm sizes are irreg and approx.. Stunning Executive Townhome in the heart of Village of Ancaster. Built by Starward Homes Built 2023. Open concept 9ft high ceilings. Kitchen grand island and very elegant living and modern with fine touches. Finished family room, main level walkout and laundry area. Inside entry to garage with garage opener. Excellent curb appeal Available after July 15/25 and vacant possession to any potential buyer. (id:59911)
RE/MAX Escarpment Realty Inc.
119 Acorn Road
Kawartha Lakes, Ontario
Enjoy 25 Acres Of Country Living Surrounded With Woodland For Privacy. This 3 Bedroom House Is Open Concept With Vaulted Ceilings, Sliding Door To Deck Leading To Above Ground Pool. New Liner To Be Installed Prior To Closing. Full Basement Waiting For Your Finishing Touches. Laundry In Basement Also A Hook-Up On Main Level For Convenience. New Propane Furnace With Central Air Installed 2024. Boat Launch At Head Lake And Monk Landing, Golf Course Only 5 Minute Drive And Approximately 35 Minutes To Casino. (id:59911)
Sutton Group-Heritage Realty Inc.
198 Bagot Street
Cobourg, Ontario
This iconic 1870s heritage home is a beautifully preserved piece of Cobourg's history, blending old-world charm and modern convenience. Ideally located moments from West Beach, the boardwalk, and downtown amenities, this distinguished property presents a rare opportunity to own a character-filled residence with flexible living potential. Inside, intricate trim work, soaring ceilings, and plaster mouldings showcase the craftsmanship of a bygone era. The formal living room features a bay window, elegant chandelier, and a decorative fireplace. In contrast, the adjacent family room opens to the covered front porch through French doors, blending indoor and outdoor living. The spacious, light-filled dining room is perfect for hosting unforgettable dinner parties. The custom chefs kitchen, featuring ceiling-height cabinetry, high-end stainless steel appliances, dual convection wall ovens, a warming drawer, and a convection microwave, ideal for entertaining and everyday living, walkouts lead to the deck and patio, ideal for outdoor entertaining. Upstairs, the principal suite offers a peaceful retreat with a decorative fireplace and an ensuite bath. Four additional bedrooms, two with ensuites and a second-floor laundry room provide comfort and flexibility for family or guests. The spacious attic/loft offers untapped potential for a home office, studio, or retreat. Outside, the fenced, meticulously maintained landscaped yard is surrounded by mature trees offering a tranquil refuge in the heart of downtown. A patio and deck are perfect for summer gatherings, and two driveways provide ample off-street parking. This heritage gem offers warmth, character, and modern comfort - an exceptional opportunity in one of Cobourg's most sought-after locations. (id:59911)
RE/MAX Hallmark First Group Realty Ltd.
3 Pinewood Boulevard
Kawartha Lakes, Ontario
Enjoy Some Relaxed Living In This Well Updated 4 Bedroom, 2 Bath Family Home, Situated In The Lakeside Community Of Western Trent On A Large 80' X 190' Corner Lot. Propane Fireplace Heats Most of the Home, Many Recent Upgrades Include New Master Bedroom Addition With W/I Closet (2019) New Septic (2019), Back Yard Oasis With New Deck, Gazebo & Above Ground Pool (2019), Remodeled Kitchen & 2 Pc Bath (2018),Paved Drive (2018) All Wrapped Up With A Complete Exterior Update Including New Steel Roof, Vinyl Siding, Windows In 2017. The Finished Basement Features A Rec Room With Wood Stove & Laundry Room. Being Just Steps Away From Multiple Lake Access Points For Swimming/Fishing And Western Trent Golf Course Around The Corner This Home/Neighbourhood Offers A Great Recreational Lifestyle. 35 Minutes To Orillia/Lindsay, 10 Minutes to Elementary School and Only 50 Minutes From The 404 for Easy Commute!!! (id:59911)
RE/MAX Country Lakes Realty Inc.
50 Lloyminn Avenue
Hamilton, Ontario
Experience refined living in this exquisite 3+1 bedroom custom-built luxury home, nestled on a prestigious corner lot in the heart of Ancaster. Showcasing impeccable craftsmanship and designer finishes throughout, this elegant residence offers a beautiful sophisticated living space. The foyer welcomes you with soaring ceilings and natural light that flows seamlessly into the open-concept main floor. A gourmet chef's kitchen features cambria countertops, top-of-the-line appliances, and a spacious centre island, while the spacious family room boasts a statement fireplace and oversized windows overlooking award winning professionally landscaped & meticulously maintained grounds. The dining room offers a warm and inviting space perfect for special gatherings. This stunning home boasts garden doors that open directly onto a stunning backyard oasis, seamlessly blending indoor comfort with outdoor beauty. The double doors invite natural light into the living space while offering easy access to a landscaped yard perfect for relaxing, entertaining, or gardening. Whether you're enjoying morning coffee on the patio or hosting a summer barbecue or relaxing by the fire pit, this inviting transition from home to nature adds both elegance and functionality to everyday living. At the end of a long day, retreat to the opulent primary suite, complete with another set of garden doors, a custom walk in closet and a spa-inspired ensuite. Additional highlights include a functional laundry/mud room with dog washing station, finished basement with a home theatre, kitchen, 4th bedroom, luxury bathroom, storage space and so much more. The double car garage is oversized and the adjacent driveway holds 6 cars. Perfectly situated in the prestigious Oak Hill neighbourhood on Lloyminn Ave, close to schools, golf courses, hwy accesses and nature trails - this is Ancaster luxury at its finest. (id:59911)
RE/MAX Escarpment Realty Inc.
108 Jacobson Avenue
St. Catharines, Ontario
Amazingly Renovated Top to Bottom! This Stunning 4 Bedroom, 3 Bath Detached Home Offers 1863 Sq Ft of Bright, Open Living in the Highly Sought-After Glenridge Neighborhood. Minutes to Hwy 406, Walk to PEN Centre, Brock University, Grocery Stores, and All Amenities! Enjoy a Spacious Open-Concept Layout Featuring a Modern Kitchen, Great Room, and Family Room with New Appliances, Modern Blinds and Electrical Fixtures. Primary Bedroom Opens to a Private Deck Overlooking the Backyard. Huge 54.99 x 100 Ft Lot with Beautifully Done Exposed Concrete, Large Front and Back Yards. Ideal for Entertaining. A Must See! (id:59911)
RE/MAX Gold Realty Inc.
8 Fallingbrook Crescent
Kawartha Lakes, Ontario
Located on a peaceful crescent in the sought-after Cloverleaf subdivision in Lindsay is this beautiful 3 bed, 3 bath family home. Featuring an open-concept main floor, with a modern kitchen overlooking the large living room with a cozy gas fireplace, convenient laundry room plus numerous upgrades throughout. Heading upstairs you'll find a specious family room with cathedral ceilings plus three bedrooms, including a primary bedroom with 4pc ensuite and walk-in closet. The unfinished basement is a blank canvas with rough in bath awaiting your imagination. The private backyard is set on a premium lot with mature trees and fully fenced. An oversized deck and above-ground pool makes this a great space to spend the day in the sun with the kids or entertaining on a summer's eve. This home is close to top-rated schools, shopping, dining, hospital and offers easy access to highways for commuters. (id:59911)
RE/MAX Country Lakes Realty Inc.
205 - 16 Beckwith Lane
Blue Mountains, Ontario
This Exclusive community is set on ten acres in the centre of natures four-season playground, slope side at Blue Mountain. Georgian Ridge Building has exciting activities just outside your windows and a serene private water-spa with hot and cold pools and sauna onsite, Mountain House is everything you want in chalet living, without the maintenance. This 2 Bed unit will sleep a large family & is only a 20 min walk to the Blue Mountain Village! (id:59911)
Century 21 Best Sellers Ltd.
33 - 73 Warren Trail
Welland, Ontario
Welcome To #33-73 Warren Trail, Welland A Rare And Remarkable Opportunity To Lease A Modern, Live-Work 3-Level Townhouse. This 4 Bedroom, 3-Bathroom Property Is Designed For Both Convenience AndStyle. The Second Level Is Bright And Spacious,Boasting An Open-Concept Layout With A Large Living RoomThat Leads To A Balcony. The Designer Kitchen Is Equipped With A Large Center Island, Perfect For MealPrep And Entertaining, While The Adjoining Dining Room Also Provides A Walkout To Another Balcony.Additionally,Theres A Convenient Bedroom On This Level, Ideal For Guests Or As A Home Office. On TheThird Level, You'll Find A Serene Primary SuiteWith A Walk-In Closet And A Luxurious 4-Piece Ensuite. TwoMore Well-Appointed Bedrooms, Along With A Laundry Room, Complete ThisFloor. Premium UpgradesInclude Vinyl Flooring, Pot Lights, Large Windows, And Soaring 9-Foot Ceilings Throughout. Don't Miss ThisUnique Chance To Lease A Residential Property In The Heart Of Welland. EXTRAS: Commercial Space Excluded, Can also be leased for additional $1200/Month. "Residential Unit to pay 100%utilities (If lower commercial unit is leased Sep. Residential Unit to pay 75% utilities, Commercial Unit 25%utilities) (id:59911)
Royal LePage Real Estate Associates
33 - 73 Warren Trail
Welland, Ontario
Welcome To #33-73 Warren Trail, Welland A Rare And Remarkable Opportunity To Own A Modern, Live-Work 3-Level Townhouse Featuring A Commercial Unit On The Main Floor. This 4+1 Bedroom, 3.5-BathroomProperty Is Designed For Both Convenience And Style. The Main Level Offers A VersatileStorefront SpaceWith A Separate Street Entrance, Ideal For A Small Business, Including A 2-PieceWashroom And AdditionalOffice Space, Perfect For A Work-From-Home Setup Or Rental Income. TheSecond Level Is Bright AndSpacious, Boasting An Open-Concept Layout With A Large Living Room ThatLeads To A Balcony. TheDesigner Kitchen Is Equipped With A Large Center Island, Perfect For Meal PrepAnd Entertaining, WhileThe Adjoining Dining Room Also Provides A Walkout To Another Balcony.Additionally, Theres A ConvenientBedroom On This Level, Ideal For Guests Or As A Home Office. On TheThird Level, You'll Find A SerenePrimary SuiteWith A Walk-In Closet And A Luxurious 4-Piece Ensuite. TwoMore Well-Appointed Bedrooms,Along With A Laundry Room, Complete ThisFloor. Premium UpgradesInclude Vinyl Flooring, Pot Lights,Large Windows, And Soaring 9-Foot Ceilings Throughout. Don't Miss ThisUniqueChance To Own A Commercial/Residential Property In The Heart Of Welland Ideal For Entrepreneurs,Investors, Or AnyoneLooking To Combine Living And Business Spaces Seamlessly. Taxes To Be Assessed.POTL FEE $167/Month (id:59911)
Royal LePage Real Estate Associates
