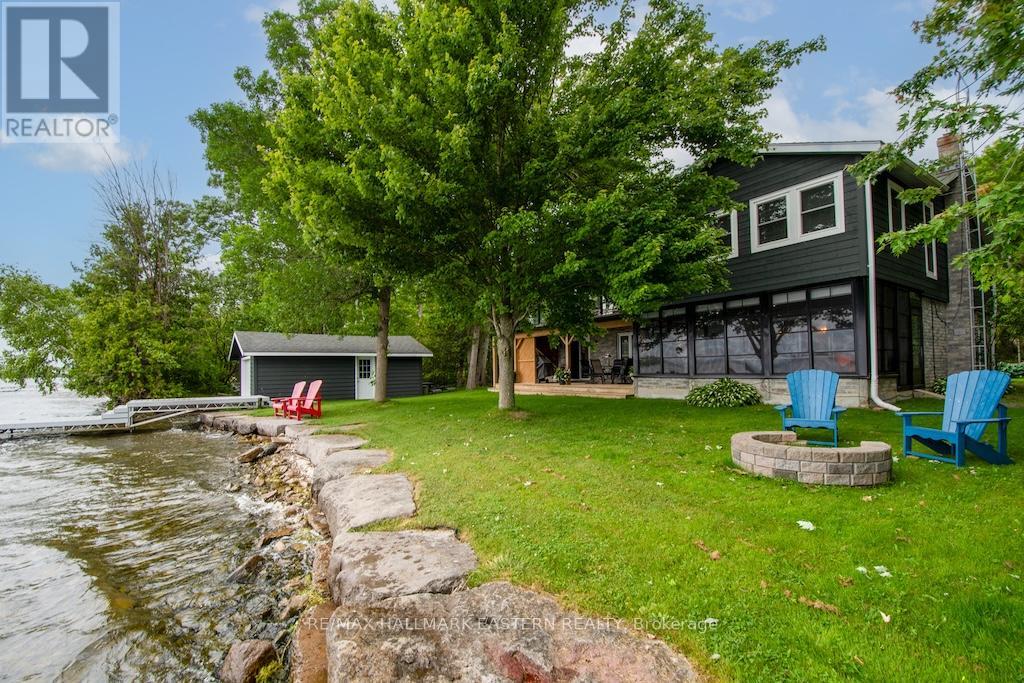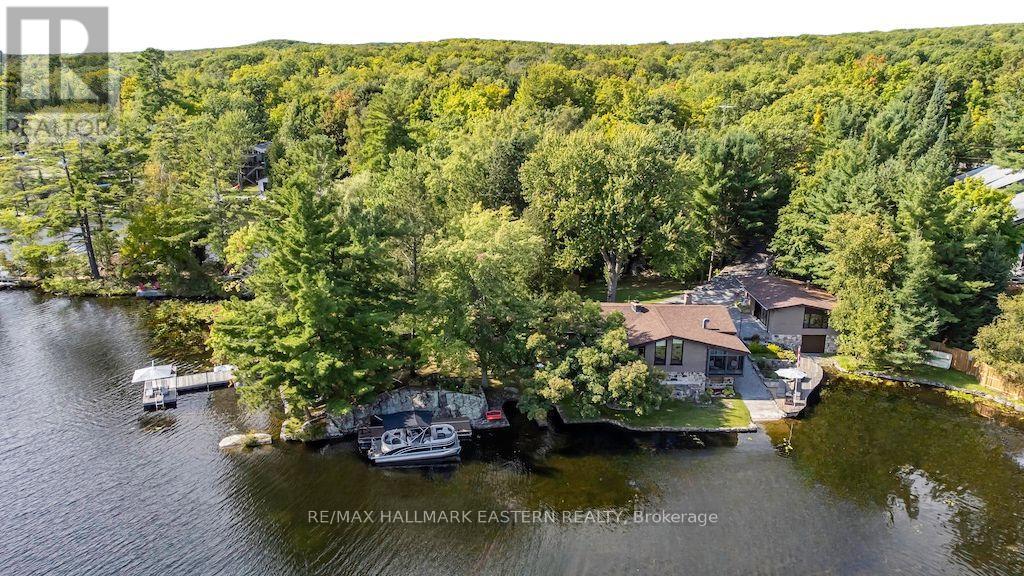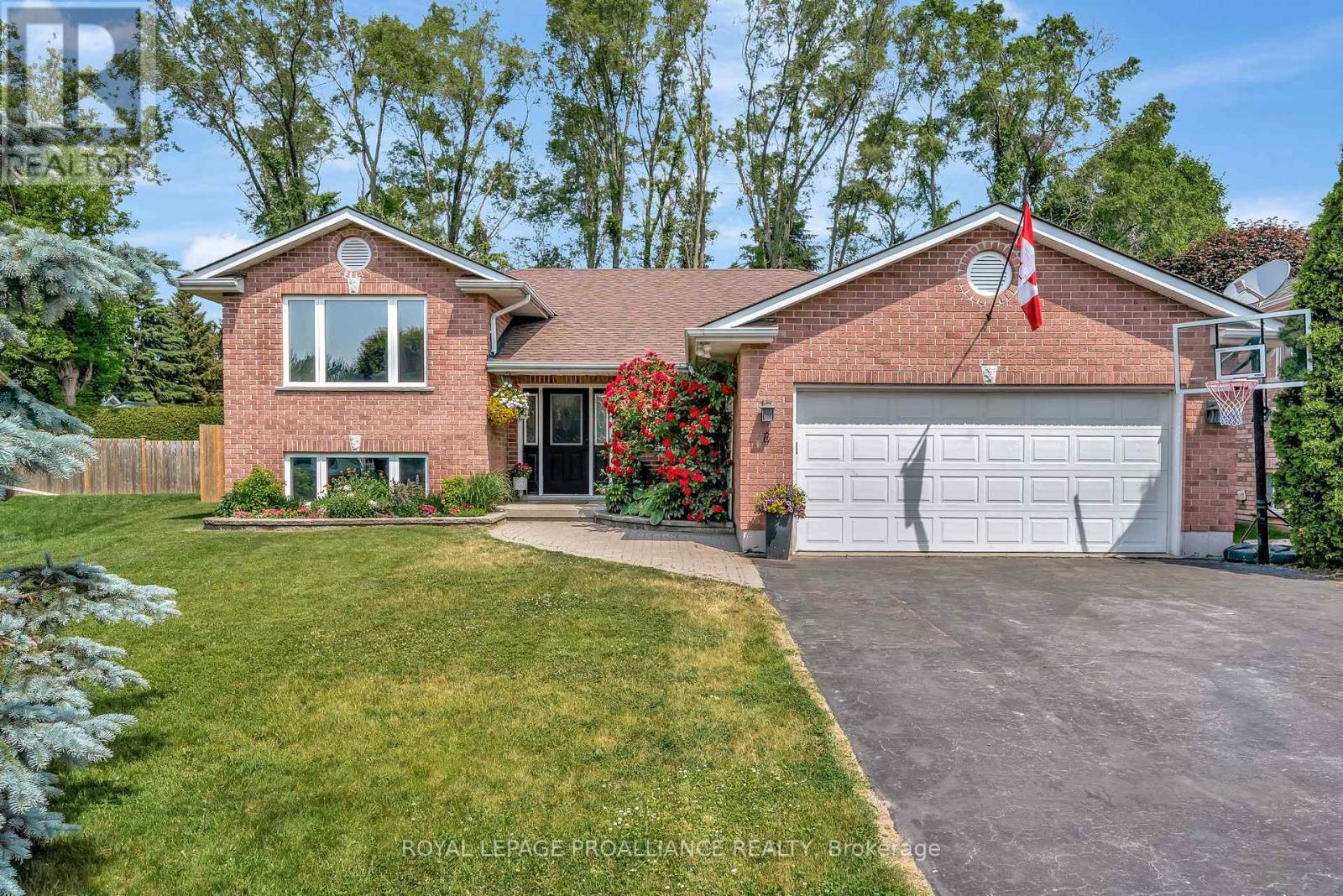135 Fire Route 72
Trent Lakes, Ontario
Prime waterfront Pigeon Lake. What a joy to visit this year round home which is nestled on the north east shore on the Trent System. Searching for a property with amazing sunset views, fantastic swimming, boating or fishing right off your newer R&J dock? This piece of paradise offers private serene setting, yet only 10 minutes to beautiful Bobcaygeon by boat or 15 minutes to Buckhorn or Ennismore by car. Your new retreat offers 3+ bedrooms, 2 1/2 baths, new kitchen, windows, doors, roof and so much more! If your wish list includes a boathouse with marine rail, decks overlooking the water with multiple walkouts, new screened in sunroom with amazing views, 2 1/2 car detached garage for your water toys you've found it! Watch the beavers, otters, loons frolic out front, or venture out your back door to the KLT trails and see the white tail deer along the way. So many more lovely features and upgrades to this gem. You can make your waterfront dream a reality and listen for the calling of the Loons! (id:59911)
RE/MAX Hallmark Eastern Realty
2941 County Rd 28 Road
Port Hope, Ontario
Welcome to this exceptional fully renovated home set on just under an acre of private land with no neighbours behind + a luxurious basement apartment! Every detail of this stunning property has been thoughtfully designed for modern living, blending luxury finishes with functional space both inside and out. Step inside to find bright, open-concept living spaces featuring beautiful vinyl hardwood flooring, custom lighting, and large windows that flood the home with natural light with views of your private backyard. The new custom kitchen is a true showpiece, complete with quartz countertops, stainless steel appliances, high-end cabinetry, perfect for family cooking and entertaining. All four bedrooms are generously sized with large closets and windows with views of your serene property. The bathrooms have been updated with sleek tile-work, stylish vanities, and premium fixtures.The fully finished basement apartment offers a fantastic opportunity for multi-generational living or rental income. With its own private entrance, large above-grade windows, separate laundry, full bathroom, kitchen, and living space, it doesn't feel like a basement at all just another beautiful, self-contained home. Outside, enjoy your peaceful backyard retreat with mature trees, open space, a pool, gardens, deck and new gazebo overlooking your private and stunning views. The large detached garage and expansive circular driveway offers space for your car & toys. Another large garage/shed for a workshop and or more storage. Located in a highly desirable area close to great schools, parks, and all amenities, this home checks every box. Don't miss your chance to own this rare gem that combines space, style, and versatility! **EXTRA'S** NEW: Windows, steel roof, appliances, eaves troughs/soffits, 200 amp panel/100 amp for bsmt, kitchen, basement apartment, all flooring, hwt, water softener, furnace, fresh paint, new baseboards throughout, the list goes on. Please see feature sheet for all updates. (id:59911)
Exp Realty
11 Springbrook Crescent
Belleville, Ontario
Nestled on a quiet crescent with no through traffic, this spacious raised bungalow offers an ideal blend of modern updates & family-friendly design in a sought-after neighbourhood, just steps from Georges Vanier School & close to all essential amenities. Boasting 5 full bedrooms 3 on the main level all generously sized, & 3 full bathrooms, this home provides ample room for growing families or multigenerational living. The beautifully finished lower-level features bright windows, a welcoming family room, recreation/exercise area, 2 bedrooms, a full 4-piece bath, & a stylish laundry room complete with stainless steel utility sink. Curb appeal shines with brick & vinyl exterior accented by sleek black garage doors, shutters, & front door. Inside, the open-concept main floor impresses with an elegant white kitchen highlighted by gold hardware, crown moulding, a striking royal blue centre island with sink & seating, quartz countertops, stainless appliances, expansive wall to wall pantry, matching blue tile backsplash, & a stunning coffee/wine bar all evoking a French Provencal charm. The living & dining spaces flow seamlessly, with a patio door leading to the fenced backyard, rear deck, & included above-ground pool. The primary bedroom includes a seating area, large closet, & updated 3-piece ensuite with tiled shower & floor. Additional features include a double garage with inside entry & hot water on demand (rental). Recent updates in 2025 include: new vinyl flooring through most of main lvl & all of basement lvl, updated staircase, fully painted top & bottom, some new front windows & new patio door glass, resurfaced rear deck & some exterior painting. Major system & cosmetic updates between 2018 & 2020 including: roof shingles, gas furnace, C/Air, windows, fully updated kitchen, updated laundry room & newer light fixtures. Move right in & experience a turn-key home with great space, excellent location & many amenities only seen on newer, more expensive homes. (id:59911)
Royal LePage Proalliance Realty
304 - 14 Meadowcreek Drive
Brighton, Ontario
Discover Easy Living in Brighton! Welcome to 304-14 Meadowcreek Drive, your gateway to effortless living in Brighton's sought-after Butler Creek condominium community. This brand-new, beautifully finished 2-bedroom, 2-bathroom bungalow is part of Brighton's newest development, offering bright, clean Garden Home Condominiums designed for ultimate comfort and convenience. Step inside this thoughtfully designed 1,060 sq. ft. home and immediately appreciate the vaulted ceilings and luxurious vinyl plank flooring throughout, with no carpet in sight. The open-concept layout creates a bright and inviting atmosphere, seamlessly connecting the kitchen, cozy dining area, and spacious living room. Practicality meets style with a large laundry room, a 3-piece main bathroom, and a convenient 2-piece powder room. Outside, enjoy beautifully landscaped gardens featuring impressive armour stone at the entrance, complemented by paved parking and concrete walkways. For your peace of mind and comfort, this home includes an efficient heat pump for heating and cooling. Living here means you're just minutes away from everything Brighton has to offer, including the natural beauty of Presqu'ile Provincial Park, golf courses, tennis courts, pickleball, and more. Carefree condo living starts now! (id:59911)
Royal LePage Proalliance Realty
1304 North Shore Road
Algonquin Highlands, Ontario
Welcome to 1304 North Shore Road in scenic Algonquin Highlands! This spacious 4-bedroom, 2.5-bath home sits on almost an acre and offers deeded access to beautiful Beech Lake -- perfect for swimming, boating, or relaxing by the water. With the option to add your own dock, youll enjoy easy access to all the lake has to offer. The home features over 2000 sqft of living space, a 2-car garage, ample storage, and plenty of space for the whole family, making it ideal for year-round living or a four-season retreat. A rare opportunity to enjoy lakeside living with privacy, comfort, and convenience. (id:59911)
Royale Town And Country Realty Inc.
23 Hyde Park Avenue
Belleville, Ontario
Welcome Home to this charming 3 + 2 bedroom & 2 bathroom Bungalow that offers modern finishes & an abundance of opportunity! Step Inside to a cozy living/dining room showcasing a stunning large window that brings in tons of natural light. Spend your days working from home by the light of the window or evenings cuddled up watching your favourite show. Move in Ready Main floor features vinyl flooring throughout (2025), Freshly painted with warm trending neutral tones (2025), New baseboards & trim (2025), 3 good sized bedrooms with new closet doors (2025) & 3 pc bath. The Kitchen offers lots of cabinet storage space, Newer Stainless Steel Appliances- Brand new oven (2025), Fridge (2024), Dishwasher & Walk out to private backyard. * Separate Entrance* creates exceptional opportunity; whether you're a first time home Buyer looking for potential additional income, multi-generational living or an Investor looking for a potential 2 unit property to add to your portfolio..... Sky's the Limit! Partially finished basement with 2 pc bath, 2 additional bedrooms and rec room area. Let your imagination run wild with the endless opportunities this home has to offer! Situated on a well appointed lot, well set back from the quiet road. Make memories this summer entertaining on your oversized Deck (2024) with Space to invite the entire family over for a BBQ! Or enjoy a quiet evening in privacy, sipping a glass of wine under the shelter of your spacious Gazebo (2024). Well maintained Landscaping & Ample Parking in The Driveway, room for 4+ cars. 23 Hyde Park Offers the best of both Worlds! Excellent location conveniently located close to Belleville Hospital (3 min drive), Grocery stores, Downtown Belleville, Hiking trails, Parks, Restaurants & shopping all within a 10 min Drive. Easy commute, Via Rail just down the street, quick access to the 401 (7 min Drive) & Bus stops within a 2 min Walk. (id:59911)
The Nook Realty Inc.
5 Spruce Street
Asphodel-Norwood, Ontario
Nestled right on the edge of town. This classy cozy home is ready for new amazing owners. Super close to the new medical building. 3 Bed 2 bath with a finished basement. Open concept kitchen dining and family room. Second family room or rec room in basement. Freshest tap water for drinking. Enjoy a 2-year-old metal roof with a very good warranty. A double patio for entertaining. Large garage making it easy to work on projects, store your boat or work on that classic car. Close to highway 7 making it convenient to get to the 115, all surrounding cities and towns. . Grocery, schools and other amenities just down the street. Experience the charm this home has to offer, well visiting the quiet, friendly neighbourhood. (id:59911)
RE/MAX Impact Realty
19 Alfred Street
Port Hope, Ontario
Open House Sunday, June 29th from 1-3 PM! Watch Fabulous Multi-Media Walk-Through Virtual Tour. Offers Anytime. Welcome to 19 Alfred Street, Port Hope, an immaculate, beautifully updated brick bungalow nestled on a quiet, family-friendly street in a mature neighbourhood. Set on an extra-deep, private lot, this home is surrounded by towering maple trees and luscious greenery, offering a huge, treed backyard that is as private as it is picturesque, perfect for kids, pets, entertaining, or simply unwinding in nature. Professionally renovated from top to bottom in 2021, this move-in-ready home blends modern comfort with timeless character. Inside, you'll find a bright, open layout featuring new flooring, a designer kitchen with stone countertops, stainless steel appliances, and sleek cabinetry. The living room features a stylish electric fireplace, creating a warm, inviting atmosphere at the touch of a button. The bathrooms are equally impressive, including a spa-inspired primary en-suite with a double vanity. Finished lower level with 4-piece bath, recreation room, laundry room and storage area. All major systems have been upgraded for worry-free living: new windows and doors, a high-efficiency furnace, central air conditioning, a new hot water tank, and a newer roof. Step out onto your deck, perfectly positioned to take in the serenity of the backyard, ideal for entertaining or enjoying a quiet morning coffee surrounded by nature. A pre-list home inspection is available for your peace of mind. Separate entrance to lower level for in-law potential. This is a rare opportunity to own an immaculate, turn-key home in one of Port Hope's most desirable neighbourhoods. Just move in and enjoy. (id:59911)
Royal Heritage Realty Ltd.
579 Pine Point Lane
Centre Hastings, Ontario
Welcome to your dream lakefront escape! This charming three-bedroom, two-bath home situated on the idyllic shores of Moira Lake is truly a slice of happiness just waiting for you. As you enter through sunroom, you're led into a large family friendly kitchen equipped with double ovens and ample counter space, perfect for culinary creations. The open living room boasts water views and features a lovely stone-faced fireplace creating a warm and inviting atmosphere. Delight in hosting meals in the open dining room with gorgeous hardwood floors, which leads to a newly renovated master suite complete with a walk-in closet and a luxurious spa-like ensuite. Two additional spacious bedrooms and another beautifully updated full bath ensure comfort for family and guests. The basement is a treasure trove of storage, featuring a cedar-lined closet and a well-appointed laundry room. Outside, expansive decks on both the front and back, a cozy waterside fire pit, gorgeous new hot tub, a detached double garage, and beautiful perennial gardens enhance your outdoor living experience. With your own boat launch and seawall, this home truly has it all! Don't miss the opportunity to embrace lakeside living at its finest. (id:59911)
Royal LePage Proalliance Realty
170 Hill Drive
Trent Lakes, Ontario
This rare and sought-after waterfront property on Lower Buckhorn Lake offers an impressive 380 feet of private waterfront, providing breathtaking water views in every direction. Situated on a point lot, this unique retreat combines privacy with unparalleled access to the lake. With year-round access on a township-maintained road, this property is ideal for those seeking a four-season lakeside lifestyle. The main residence is designed to capture the stunning surroundings, with large windows that maximize natural light. The living area features an upgraded electric fireplace, adding warmth and comfort. A partially finished basement includes an additional bedroom and extensive storage space, offering both functionality and flexibility. A separate building serves as a fully equipped boathouse on the lower level, complete with a marine railway for easy watercraft storage and launching. The upper level is a private bunkie with separate living quarters and an additional bathroom, ideal for hosting guests or creating a private getaway. The property also includes a newer three-car garage, providing generous storage for vehicles, tools, and recreational equipment. The beautifully landscaped grounds offer an ideal setting for gardeners and outdoor enthusiasts, creating a private oasis to enjoy nature. Multiple private docks extend over the water, making it the perfect space for boating, fishing, and unwinding in the serene surroundings. This is a rare opportunity to own a truly remarkable waterfront property in a highly desirable location. (id:59911)
RE/MAX Hallmark Eastern Realty
153 Colborne Street W
Orillia, Ontario
Are you looking to grow your brand or establish a private office? Perfectly positioned along a high-traffic corridor and just steps from the hospital, this distinctive property offers both visibility and convenience. Expanded in 2008, the main floor now offers an impressive and thoughtfully designed layout that combines historic charm with modern utility. Inside, you’ll find 12 versatile rooms, ideal for creating a professional, welcoming atmosphere for patients, clients, or staff. Whether you're a medical professional, wellness practitioner, or entrepreneur seeking a dynamic workspace, this property offers the flexibility and presence to elevate your business. The space includes two bathrooms—one located on the main floor and a full 4-piece bathroom on the upper level—as well as a dedicated kitchen and staff lunchroom. The location provides private parking for up to five vehicles. Inside, the property features a newer furnace and air conditioning systems (2016), a new water heater (2024), upgraded 200 AMP electrical service (2007), new second-floor windows (2023), and a freshly painted interior (2025). A newer shingled roof further adds to the building’s long-term value. A significant renovation and expansion introduced modern efficiencies to the space while preserving its distinct vintage character, resulting in a warm, professional environment that’s as inviting as it's practical. Zoned C2-27(H), this property is ideally suited for a range of commercial uses, including professional offices and medical practices. Its strategic location and welcoming layout make it a standout opportunity for business owners looking to establish or expand their presence in a high-visibility area. Don’t miss your chance to secure this versatile and well-positioned space—perfect for elevating your client experience and brand image. Buyers are advised to conduct their own due diligence regarding zoning regulations and permitted uses. (id:59911)
Keller Williams Experience Realty Brokerage
8 Henderson Lane
Brighton, Ontario
Picture perfect 4 bed, 3 bath family home, a short walk to local schools and shopping, in a wonderful established neighbourhood in Brighton. With stylish finishes, a beautifully renovated kitchen and baths, great mudroom niche, primary ensuite bath, and a perfect kids-only lower level - with space for a 5th bedroom- this is the home your growing family has been looking for. Generous foyer, with garage access, leads up to a stylish and bright open concept living area centred around the large kitchen island with natural stone counters, tiled backsplash and farmhouse sink. Ample dining area, large enough for big family dinners, and a great living room create easy space for the whole family. Garden doors lead to the elevated deck and private, mature backyard. Step down to the stone patio- great spot for a hot tub- and enjoy the fully fenced easy to maintain back yard. 2 main floor bedrooms include a large primary suite with beautifully finished 3pc ensuite, and plenty of closet space. Second main floor bedroom is serviced by a nicely updated 4pc bath. Fully finished lower level includes 2 good size bedrooms with big ongrade windows and a large 4pc bath. Great rec room with freestanding gas fireplace is the perfect spot for cosy movie nights and homework space. Little door under the stairs for a charming kids-only play space. Easily convert the storage room into an additional 5th bedroom. A separate laundry room completes the lower level. Enjoy a mature, quiet neighbourhood only steps to Brighton primary and high schools, and a short walk to groceries, shops and cafes in downtown Brighton. This easy to maintain, spacious and beautifully updated home is sure to make you Feel At Home on Henderson Lane. (id:59911)
Royal LePage Proalliance Realty











