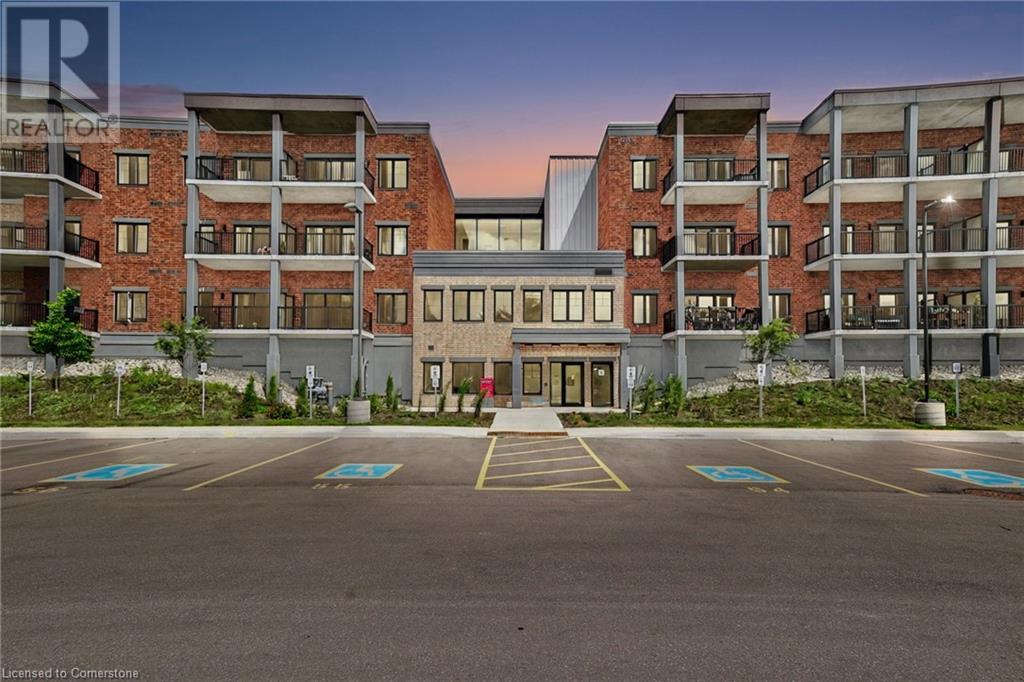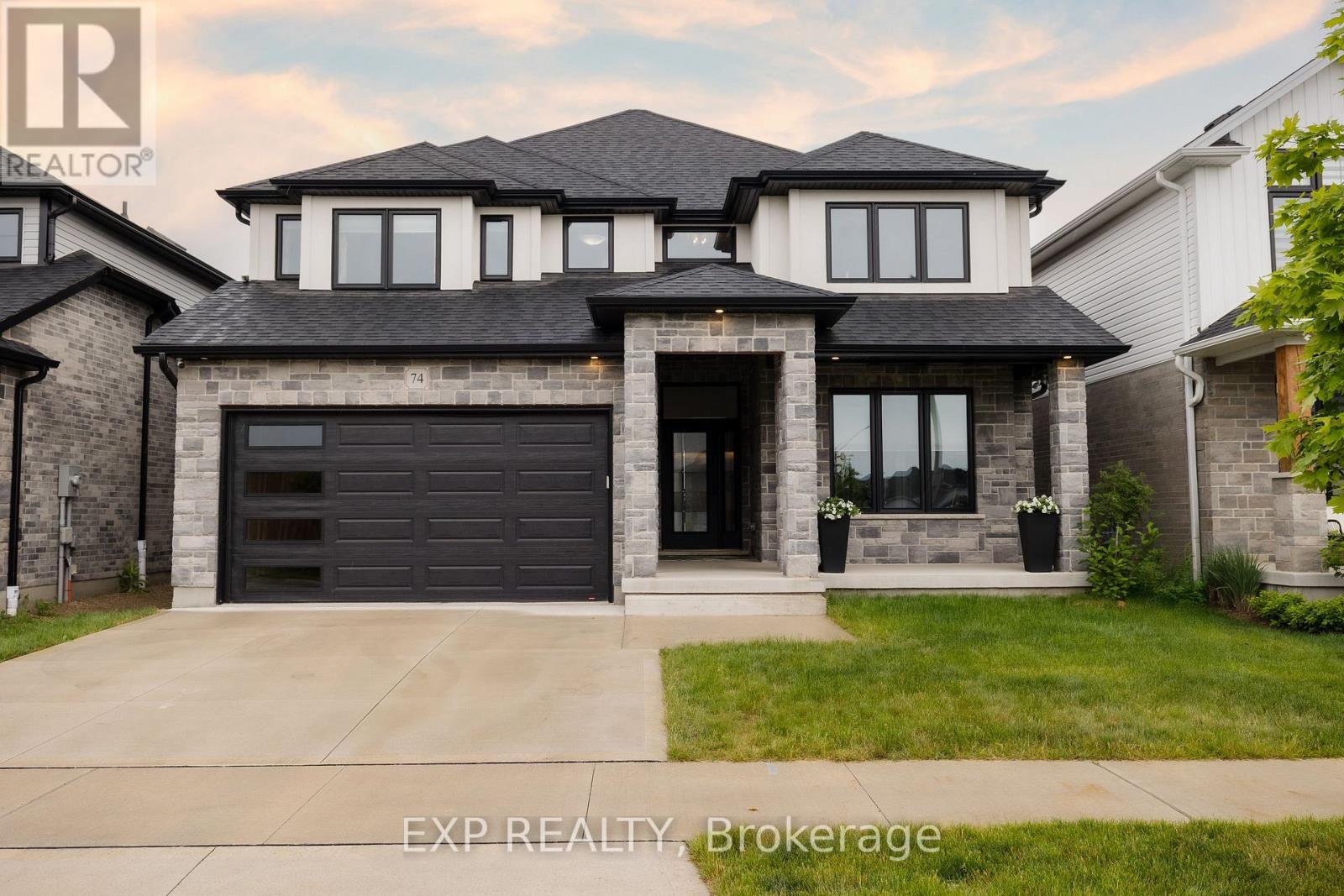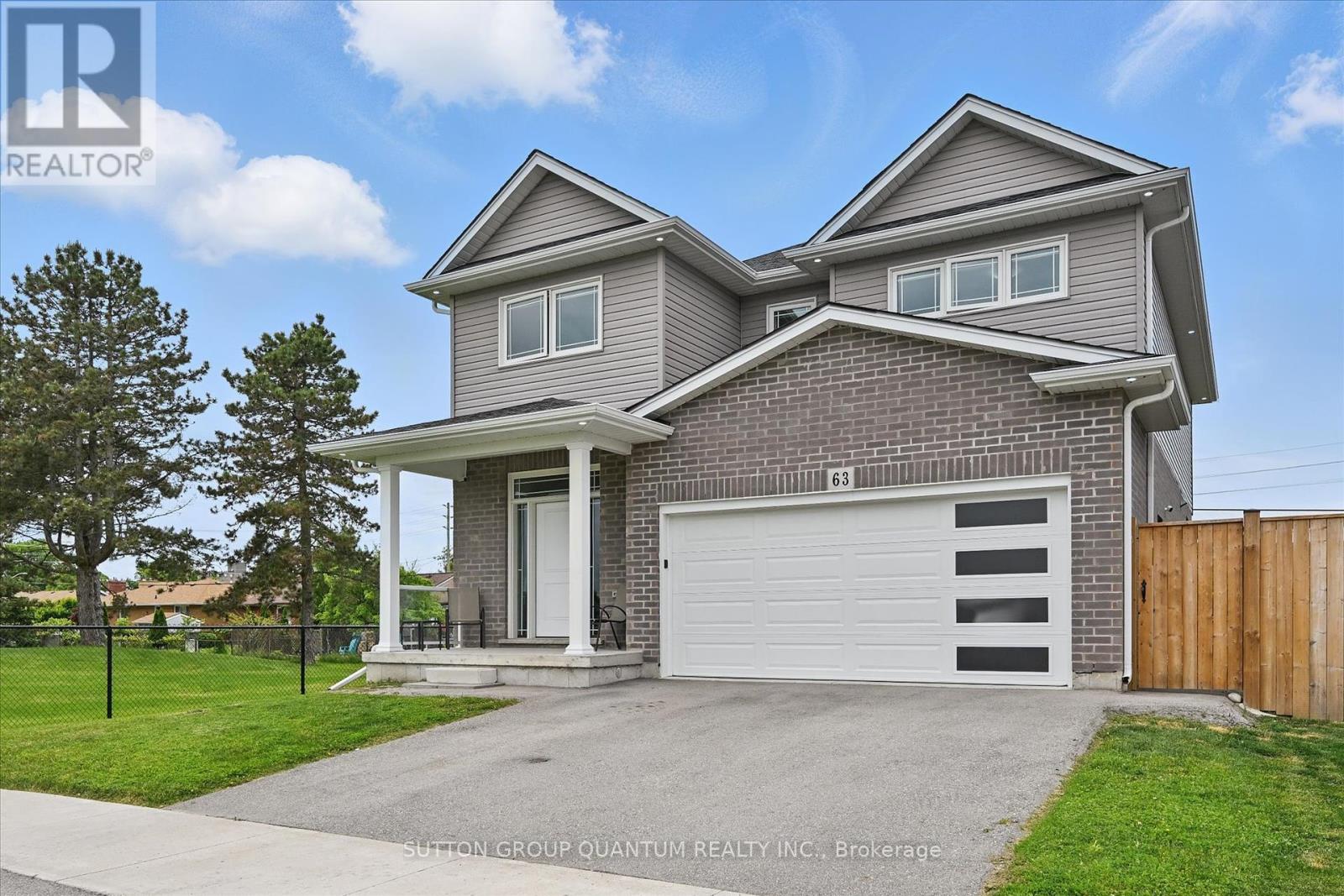103 - 80 King Street S
Waterloo, Ontario
An incredible opportunity to own a well-established, proudly Canadian premium Pizza Franchise in the heart of Uptown Waterloo! Stone Fire Pizza. Located near Waterloo Public Square and just minutes from Wilfrid Laurier University. This high-traffic location ensures steady footfall and a loyal Customer base. Strong Reputation and 4.6-star Google rating with over 625 reviews. Licensed & Versatile Business Model- LLBO license with dine-in, take-out, and delivery options. Spacious & Fully Equipped- 2,212 sq. ft. with indoor seating for 40+ and an outdoor patio for 15-20 customers. Excellent Revenue & Growth Potential- Proven profitability with manageable expenses and a favorable lease in place This turnkey business is perfect for entrepreneurs or investors looking for a profitable, low-maintenance venture in a sought-after area. Don't miss this chance to own a thriving franchise in a dynamic and growing market! (id:59911)
Ipro Realty Ltd
Ipro Realty Ltd.
737 Fairway Court
Kitchener, Ontario
Completely renovated & move in ready 3 bdrm detached home located on a quiet family friendly court! This beauty has been completely renovated/updated 2021 - 2023. Featuring a gorgeous modern renovated custom kitchen with quartz counters with waterfall, backsplash, SS appliances, lots of drawers, pot lights & a walk out to the resort like backyard with a new custom Toja grid pergola ('23), Sundance 680 hot tub ('22),professionally done interlock stone patio and river rock landscaping ('22). The main floor is completed by the living / dining room with linear electric fireplace ('21), pot lights, wide plank laminate flooring ('21) and reno'd main floor powder rm. Windows ('21)Retreat to your luxurious designer primary bedroom with a large window & a feature wall w/ wainscoting. The main bath has been completely gutted and renovated with beautiful finishes. Fin. Bsmt W/ cozy rec rm. Luxury Vinyl Plank Flooring throughout main and second floor. Upgraded staircase with wrought iron spindles. Absolutely stunning home!! Nothing to do but move in!! (id:59911)
Royal LePage Signature Realty
34 - 90 Mooregate Crescent
Kitchener, Ontario
Welcome to beautifully renovated 3-bedroom, 2-bath townhome located in family-friendly neighborhood of Victoria Hills. This carpet-free home features hardwood floors throughout and is filled with natural light. The fully renovated eat-in kitchen boasts ample cabinetry, elegant quartz countertops, and high-end stainless steel appliances. The main floor includes a stylish powder room and an open living/dining area with a walkout to a fully fenced backyard with a deck and mature trees. Upstairs, you'll find three generously sized bedrooms, including a primary bedroom with a walk-in closet, as well as a modern 4-piece bathroom. The unfinished basement awaits your finishing touches. Recent updates throughout the home within the past two years add to its move-in-ready appeal. Located close to parks, trails, golf courses, the Grand River, St. Mary's Hospital, schools, and more this is a fantastic opportunity for families or first-time buyers. Don't miss out-schedule your private showing today. (id:59911)
RE/MAX Gold Realty Inc.
134 Alison Avenue
Cambridge, Ontario
Feel right at home in this comfortable bungalow with 3 bedrooms, 2 kitchens, easy rental situation and an extra long attached garage. This is a very solid house built in the 1960's with plaster walls and hardwood floors, except in bathroom and kitchen. It is zoned as a duplex, with a private entrance for any renters. There is a full verandah across the front of the house to accommodate your comfortable chairs and is surrounded with a metal railing. This home has been well cared for. It was recently painted from top to bottom, including the garage. There is an oversized shed in the back yard, which is fully fenced. Owner was an avid gardener and has many rain barrels to water his garden. Roof is five years old. Furniture in the home is free to new owners but will be removed if not wanted. Water softener may not function. (id:59911)
Exp Realty
31 Kilbourn Avenue
Hamilton, Ontario
Pride of ownership shines through in this all-brick 4-level backsplit w/ in-law potential & separate entrance to lower level that is nestled in the heart of Stoney Creek, just below the escarpment in one of the area's most sought-after neighborhoods. This lovingly maintained home has been cared for by the same owner for decades and offers a rare opportunity to own a solid, spacious property with scenic views and timeless charm. Step inside to discover a thoughtfully laid-out floor plan perfect for families of all sizes. Enjoy the flexibility and separation of living spaces across four levels, with plenty of room to relax, entertain, and grow. The light-filled main floor is perfect for entertaining and features gleaming hardwood flooring, a large living room, spacious eat-in kitchen with attached dining area. Steps up to the bedroom level where you'll find 3spacious bedrooms and a large 4pc bath. Steps down to the lower level you'll find a sprawling family room w/ wood burning fireplace, a 2nddining area with separate entrance direct to the backyard and an addtl 3-piece bath. With space to grow, the basement offers ample storage potential or space to finish to your liking. The large backyard offers endless potential ideal for gardening, outdoor dining, or simply enjoying the peaceful surroundings and is fully fenced in with a large concrete patio! The attached garage plus a large driveway provides parking for multiple vehicles, adding even more functionality to this exceptional property. With convenient access to all major amenities, including schools, shopping ,transit, and highways, this home seamlessly blends lifestyle and location. Don't miss your chance to own a truly special home in a prime Stoney Creek location perfectly situated, solidly built, and waiting for your personal touch. A MUST SEE! (id:59911)
RE/MAX Escarpment Realty Inc.
121 Mary Street Unit# 402
Creemore, Ontario
Brand New Brix Condos, TOP FLOOR, ESCARPMENT VIEW, One bedroom plus den North Facing 700 Sq Ft Unit. Open Concept Living Room, 9' Ceilings, Kitchen w Breakfast Island & Undermount Sink, Quartz Countertops. Minutes to downtown Creemore, brewery, shops, restaurants, groceries and more! Five minute drive to Mad River Golf Club. AMENITIES: gym, party room; parking & locker included with this unit. Lots of upgrades. (id:59911)
Michael St. Jean Realty Inc.
7774 Hackberry Trail
Niagara Falls, Ontario
1995 Sqft, only 5 years old. Ravishing Red Brick Detach with an excellent Curb Appeal built by Empire communities. Open concept with living and family area attached with dining altogether in an open space where family loves to enjoy quality time. 4 Bedrooms plus den & 3Washrooms with Custom built Gazebo built and deck for perfect entertainment. A well cared home ideal for a growing family or first time home buyers. Amazing location. Minutes to parks, schools and much more to Costco, QEW , Parks, schools and much more (id:59911)
Royal LePage Signature Realty
74 Gellert Drive
Woolwich, Ontario
Welcome to 74 Gellert Dive, Breslau - This exquisite 2,600 sq. ft. Thomasfield-built residence, ideally located in an exclusive enclave on the edgeof Kitchener and backing onto serene green space. Designed for both elegance and comfort, this newer home showcases premium finishes and athoughtfully curated floor plan that caters to modern lifestyles. Step into the grand formal living room, where a soaring two-storey ceiling sets animpressive tone, complemented by a formal dining room ideal for sophisticated entertaining. The chefs kitchen is a culinary masterpiecefeaturing a striking centre island, high-gloss custom cabinetry, and a spacious dinette with direct access to a fully fenced backyard, blendingindoor luxury with outdoor leisure. Anchored by rich hardwood flooring and a cozy gas fireplace, the family room offers a warm and invitingatmosphere with clear sightlines to the kitchenperfect for gatherings both large and small. A sunken main floor laundry room doubles as apractical mudroom, with direct access to the oversized double garage. The expansive primary suite is a true retreat, offering a generous walk-incloset and a spa-inspired 5-piece ensuite with a curb-less glass shower, dual vanities, and a deep soaker tub. Three additional well-appointedbedrooms complete the upper level, providing ample space for family and guests. Meticulously maintained and loaded with upgrades, this ismore than just a homeits a lifestyle. Enjoy the tranquility of nature with the convenience of city access. An exceptional opportunity awaits inone of the regions most sought-after communities. (id:59911)
Exp Realty
63 Berkshire Drive
St. Catharines, Ontario
Welcome to this stunning, completely upgraded Fairmont Model ! An abundance of Pot lights inside and out and beautiful Engineered flooring. This 2 storey detached home comes with 9ft ceilings on the main floor, make this an open concept chef's kitchen with living room an absolute entertainers delight. Boasting Maple Cabinets, crown moulding, pot lights, quartz countertops and top of the line appliances. Custom kitchen island with cabinets on both sides and custom lighting. From here, you can transition to your landscaped back yard with custom decking that is siding on a park, adding privacy for your relaxing summer days.Your open riser, open concept staircase leads to large bedrooms with a Primary Suite and double walk in closets, spa like ensuite with a walk in shower and double sinks. The basement has a carpeted Large rec room, a bedroom and additional 3 pc bathroom. This a must see , move in ready home that will not disappoint. (id:59911)
Sutton Group Quantum Realty Inc.
54255 Shafley Road S
Wainfleet, Ontario
ENDLESS POSSIBILITIES AWAIT – LET YOUR DREAMS TAKE ROOT … Welcome to 54255 Shafley Road South, where your vision meets wide-open opportunity. Nestled in the peaceful countryside of Wainfleet and bordering both Dunnville and Port Colborne, this rare offering of nearly 11 acres invites you to embrace the freedom and flexibility of rural living. Whether you're dreaming of building your custom home with space to roam, starting a hobby farm, or simply investing in rich, workable land for cash cropping, this property delivers exceptional potential in a highly desirable location. The land gently backs onto a small NPCA-regulated area, with APPROVAL TO BUILD already in place. This allows you to start planning your future with confidence, while enjoying the privacy and serenity of a natural backdrop. Imagine mornings surrounded by nature, evenings under endless skies, and weekends filled with the rewards of self-sustained living, all while being just a short drive from nearby towns, beaches, golf, and amenities. Buyers and agents are advised to complete their own due diligence, but with land like this in such a picturesque part of Wainfleet, the possibilities are as wide as the landscape itself. Your next chapter starts here — where nature, space, and opportunity all meet. (id:59911)
RE/MAX Escarpment Realty Inc.
12 Blaney Street
Brant, Ontario
Discover 12 Blaney Street, a 2,235 sqft of beautifully designed living space in the heart of Paris, Ontario. Built by Fernbrook Homes, this 4-bedroom, 3-bathroom home features brand-new flooring and updated light fixtures throughout the main and upper level. The front foyer welcomes you into the dining area and a large kitchen with tons of natural light, large island, S/S appliances, storage, tiled floors that flows into a cozy family room with a gas fireplace perfect for entertaining! Upstairs, the spacious primary bedroom offers a walk-in closet with an ensuite and three generously sized bedrooms that provide both comfort and versatility for growing families or those needing extra space. Enjoy the convenience of a double garage with remote openers, all just a 2-minute walk to the Grand River and minutes from downtown Paris, boutique shops, schools, parks, and more. (id:59911)
RE/MAX Noblecorp Real Estate
21 Mountain Heights Place
Hamilton, Ontario
Welcome to this stunning 4-bedroom, 3-bathroom semi-detached home nestled in the heart of Waterdown. Built in 2021, this 1,813 sq ft gem features a modern open-concept layout with no carpet throughout, upgraded quartz countertops, sleek pot lights, and contemporary electrical fixtures that elevate every space. Enjoy the convenience of an upstairs laundry room, a cozy modern fireplace, and a Juliet balcony in one of the bedrooms perfect for a quiet morning coffee. Located on a family-friendly cul-de-sac, this home offers the ideal blend of peaceful living and city accessibility. You're just minutes from Aldershot GO Station, 30 minutes to Mississauga, and close to top-rated schools, parks, and all essential amenities. With a private backyard, attached garage, and a double-car driveway, this is the perfect place to call home. (id:59911)
Keller Williams Legacies Realty











