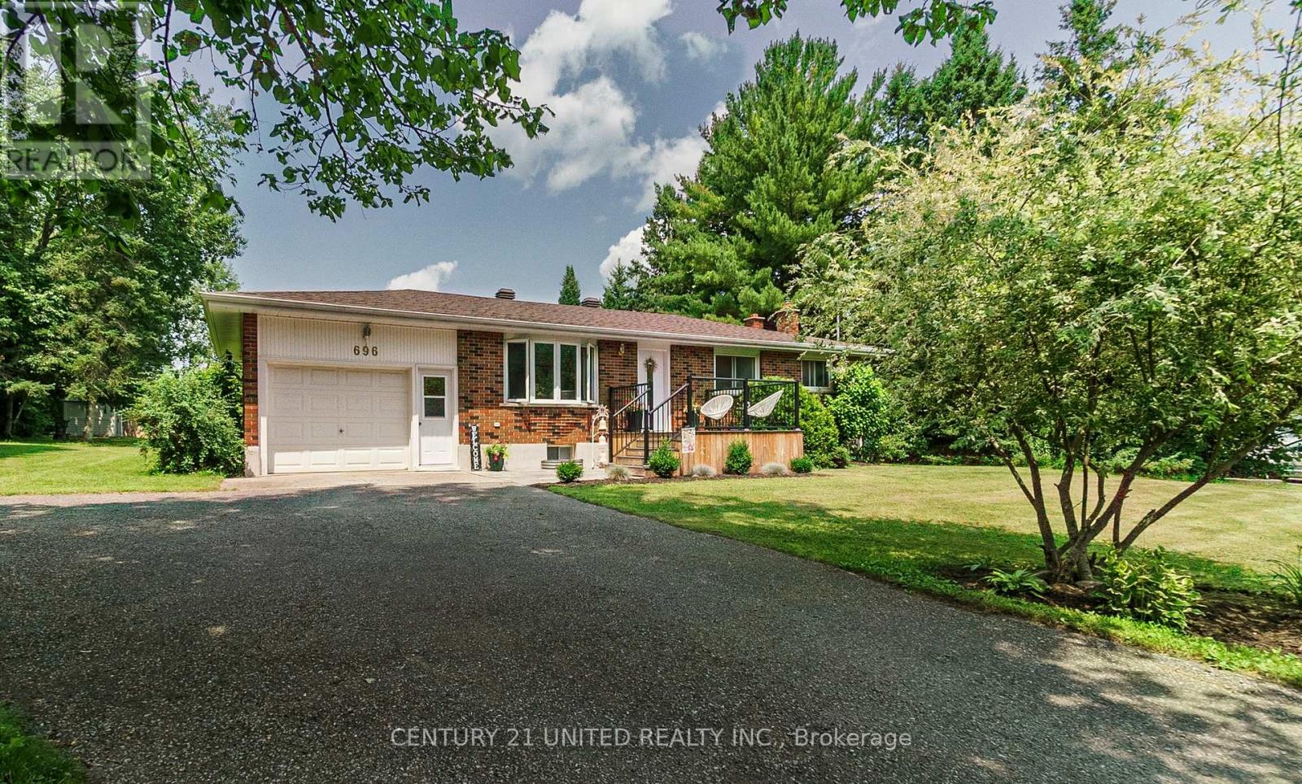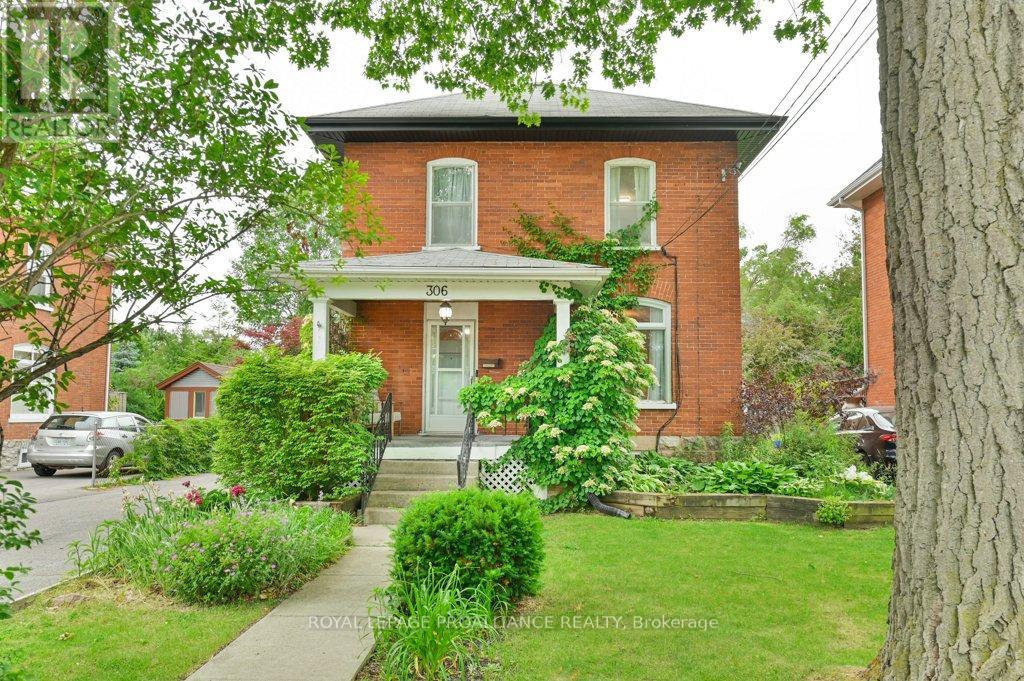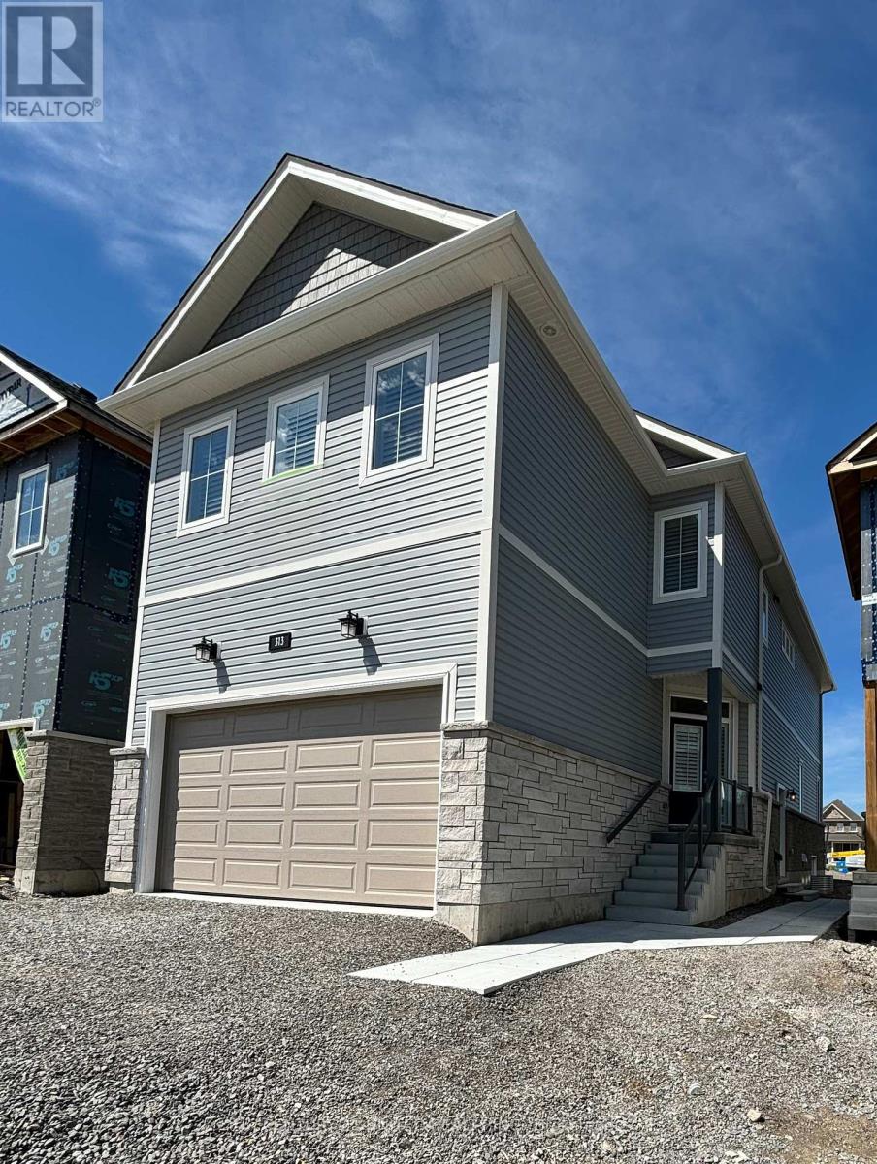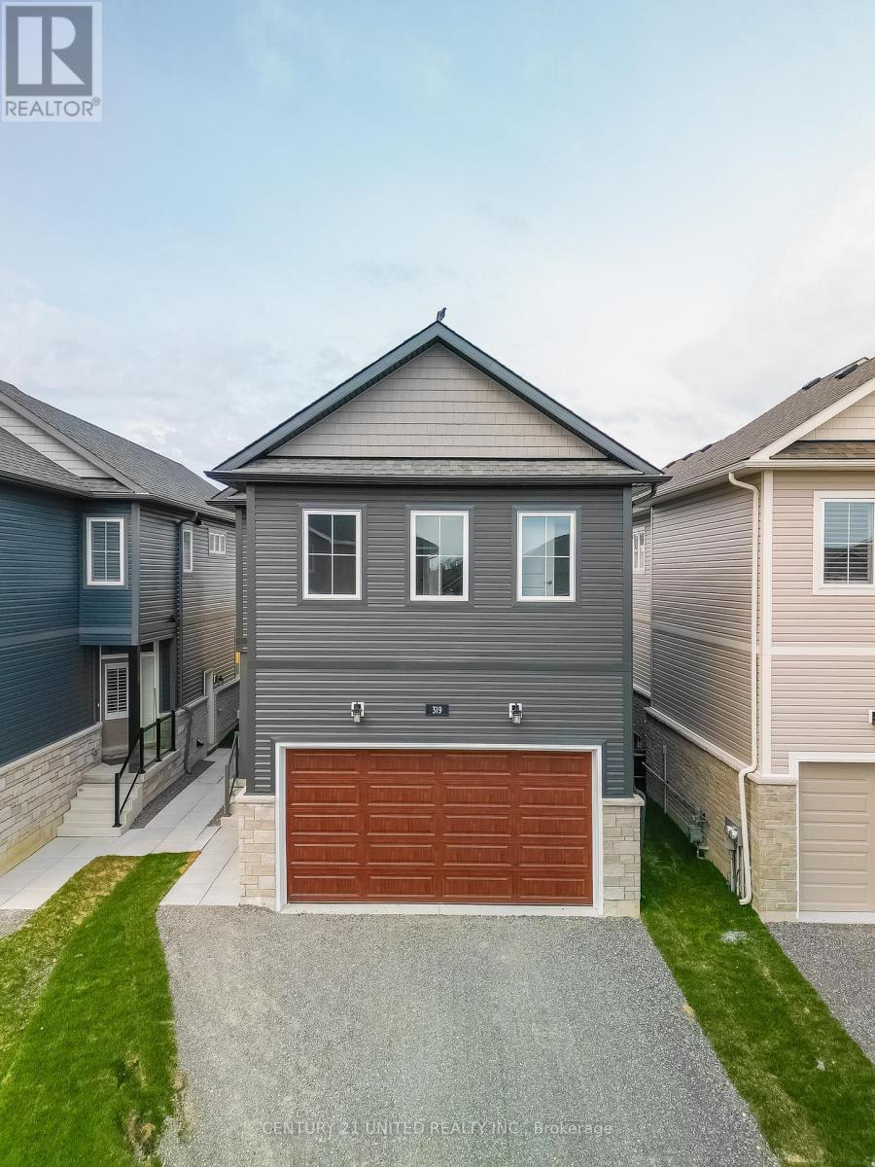7 Cretney Drive
Prince Edward County, Ontario
EXIT TO THE COUNTY! To the Adult Community of Wellington on the Lake. This LAND LEASE home is easy to care for. New furnace and air conditioner replaced in 2015. Roof in 2019. Hot water tank (owned) 2022, new flooring, deck and most lighting within the past year. If you're looking for a move-in ready home, then 7 Cretney is the home for you. This 1 level home features 2 generous bedrooms and 2 generous size bathrooms. There is a living room and a den that opens onto a new back deck with a natural gas BBQ hook up and lovely mature trees. The kitchen has ample cupboards and a laundry room that offers additional storage space. Come see what the friendly neighborhood of Wellington on the Lake has to offer: heated inground pool, tennis, lawn bowling, shuffleboard, games, exercise room, library, billiard room, and loads of clubs to join. A few steps from your front door you have the Millennium Trail, Golf Course, beaches, restaurants and so much more. (id:59911)
Exit Realty Group
696 Skyline Road
Selwyn, Ontario
A lovely brick bungalow situated on just over 1/2 acre in Ennismore. This home has been well maintained and shows pride of ownership. 3 bedrooms and a renovated 4 piece bath are located on the main floor; the bright airy kitchen/dining area has a newer garden door leading to a deck overlooking the private yard. The lower level has a large family room with a gas fireplace, den, storage room, and a laundry/utility room. A/C 2006, Shingles 2023, Front porch 2021, Building Location Survey 1987, and a convenient access directly from the garage to the house. The L shaped driveway offers ample parking and easy turn around. This pre-inspected home is sure to please. (id:59911)
Century 21 United Realty Inc.
306 Bleecker Avenue
Belleville, Ontario
Located in Belleville's desirable east end, this beautiful all-brick two-storey home offers timeless charm and modern updates. The thoughtfully landscaped lot features a fully fenced backyard, a one-and-a-half car garage, and a welcoming front porch that sets the tone for whats inside.Step into a warm and inviting layout featuring a formal living room with gleaming hardwood floors, a separate dining room, and a sunken family room with a cozy gas fireplace and striking brick feature wall. The spacious kitchen overlooks the family room and offers a perfect layout for entertaining. A bright three-season sun-room with a doggie door leads seamlessly to the private backyard oasis ideal for families and pet lovers.Upstairs you'll find three generous bedrooms and a full bathroom. The main floor includes a convenient laundry area, a second bathroom, and an additional flex space for an office or playroom.Recent updates include a 2025 natural gas furnace, central air, new fascia and soffit, and hardwood flooring in key areas. Appliances are included: gas stove, fridge, washer, dryer, and dishwasher.Centrally located within walking distance to schools, parks, shopping, and city transit. Just10 minutes to Highway 401, 15 minutes to CFB Trenton, and close to Belleville General Hospital.A perfect blend of comfort, space, and location this is a home you'll want to see. (id:59911)
Royal LePage Proalliance Realty
472 Murray Street
Peterborough Central, Ontario
Wonderful family friendly neighbourhood in central Peterborough, this character filled, century home is waiting for a new family to make memories. 3 bedrooms and one bath, hardwood floors and original woodwork, updated kitchen and extra office space on the main floor. Amazing backyard that backs on to JACKSON CREEK. Enjoy the sound of water as you sit in the private, fenced backyard, paddle your feet and enjoy Peterboroughs Jackson Creek waterfront. (id:59911)
Royal LePage Frank Real Estate
352 Mark Street
Peterborough East, Ontario
This charming 1.5 Storey Century home sits on a corner lot in sought-after East City. Featuring 4 bedrooms and 2 bathrooms, this home blends character and old-world charm with modern comfort. The country-sized kitchen boasts a wood-burning cookstove and eye-catching tin ceilings, perfect for those who love a touch of vintage style. A classic centre hall plan offers spacious flow, with a main floor bedroom and bathroom ideal for guests, in-laws or flexible living arrangements. Upstairs there are 3 nice sized bedrooms, a quaint office space and a 3 piece bathroom. A rear studio/workshop, (currently used as a pottery studio with sink) attached to the kitchen provides a creative space with a separate side entrance from the private drive. The back yard has a beautiful tiered veggie/flower garden with a cherry, plum and pear tree, as well as a stone patio that creates an ideal outdoor retreat. Located close to great schools, scenic bike and walking trails, parks, the river and some of Peterborough's best cafes and restaurants. This is a rare gem in a fantastic neighbourhood. (id:59911)
Exit Realty Liftlock
583 Victoria Avenue
Belleville, Ontario
Welcome to 583 Victoria Ave. in the popular east end of Belleville. This bungalow features 3 bedrooms and 3 bathrooms. On the main level, you'll find a spacious family room and living room, along with a primary bedroom that includes a 3-piece ensuite and a walk-in closet and a 4 piece main bath. The full, finished basement offers a walk-out to the backyard, an additional bedroom, and a bathroom making it ideal for guest accommodation or multi-generational living. Beautiful landscaped backyard with a 14' swim spa and hardtop gazebo all included for future enjoyment. (id:59911)
Royal LePage Proalliance Realty
1984 Seventh Line
Selwyn, Ontario
Welcome to 1984 7th Line, a charming 1.5-storey home nestled on a peaceful 2.12-acre property just south of Lakefield Village. Built in 1953, this 2-bedroom, den, and 1-bath home offers full potential for those looking to put their own touch on a rural retreat. Set on a quiet street with mature cedar hedges for added privacy, the property features a detached, heated double-car garage and large windows that fill the home with natural light. Whether you're seeking a quiet country lifestyle or looking to invest in a property with room to grow and make it your own, this is your opportunity to create something special in a prime Selwyn location. (id:59911)
Century 21 United Realty Inc.
169 Cedar Drive
Trent Hills, Ontario
Year round cottage or home in the Village of Hastings. 45.72 Meters of clean hard shoreline with 2 large docks. Great for swimming, boating, fishing or just relaxing in the sun. This double wide lot is beautifully landscaped and level, with ample room for large gatherings, or just having fun by the water. The home/cottage is well cared for with open concept. It's on municipal services and natural gas. Great views of the water from anywhere in the cottage. Situated near the end of a dead end street for great privacy. For the active type the Trans Canada Trail is just across the street. (id:59911)
Century 21 United Realty Inc.
2541 Farmcrest Avenue
Peterborough East, Ontario
Relax and unwind in this charming 4-bedroom, 2.5-bath home tucked into Peterborough's picturesque East End. Step inside to warm hardwood floors, classic wainscotting, crown moulding, and thoughtful character details throughout. The open-concept living and dining area is perfect for gathering, while a separate, cozy main floor family room, anchored by beautiful built-ins and a natural gas fireplace, offers a serene view and walkout to your backyard paradise. The bright, charming kitchen overlooks the backyard, offering a picturesque view of the pool and treetops beyond as you prepare meals or sip your morning coffee. A convenient 2-piece powder room adds ease and functionality to the main level. The upstairs floor plan offers three bedrooms, including a generous primary suite with walk-in closet and spa-like ensuite, plus a beautifully updated second full bathroom. Downstairs, a finished rec room provides additional living space to relax or entertain, along with a big fourth bedroom featuring large windows and natural light. Head outdoors to embrace the best of leisure and lifestyle in your backyard oasis. Fully fenced and landscaped with easy-care perennials, the yard feels like a private garden sanctuary and backs onto a forested creek in Farmcrest Park where birdsong and rustling leaves provide a soothing soundtrack. You'll love the sparkling in-ground pool with slide and the extra green space to garden, play, or unwind. Thoughtful design continues in the front yard, where the double garage and large driveway are enhanced with interlock brick landscaping and a welcoming front porch. Ready to explore right outside your door? Take a stroll to Beavermead Parks trails, paddle the shoreline, or spend an afternoon at the beach and playgrounds. The local golf course invites a quick round, and visitors will love the iconic LiftLock and Canoe Museum nearby. Close to shopping & amenities, with easy access to Hwy 115, this home blends nature, comfort & convenience. (id:59911)
Stoneguide Realty Limited
11 Woodworth Drive
Kawartha Lakes, Ontario
This is a remarkably beautiful Four Mile Lake property that has been thoughtfully designed to be enjoyable in every season. The large, level 1.6 acre lot with 145 ft of west-facing waterfront provides exquisite privacy, smooth granite outcroppings and a wonderful sense of connection to the natural surroundings. The lovely cottage has had $200,000 in recent upgrades, including a new Waterloo Biofilter septic system (2017), heat pump/furnace (2018), well and water treatment systems (2019/2020), and numerous cosmetic enhancements. The living, dining, kitchen and powder rooms are on the main level, along with a wrap-around deck and a very spacious sun room in a woodland setting with new vinyl/screened stacking windows. Three bedrooms including the Primary and a luxurious 4 pc bathroom are on the upper level, and a finished loft provides extra living space. The waterfront studio is also spectacular, with an expansive seasonal living area on the upper level, a lakeside sitting room on the lower level for perfect sunset viewing, and a spacious storage room with a newly installed ECO toilet. Most furniture, which is of exceptional quality, is included. (id:59911)
Kawartha Waterfront Realty Inc.
313 Mullighan Gardens
Peterborough North, Ontario
Wow! Incredible value and opportunity to own a new home with legal ready secondary unit! 313 Mullighan Gardens is the newest build by Dietrich Homes that has been created with the modern living in mind. Featuring a stunning open concept kitchen, expansive windows throughout and a main floor walk-out balcony. 4 bedrooms on the second level, primary bedroom having a 5piece ensuite, walk in closet, and a walk-out balcony. All second floor bedrooms offering either an ensuite or semi ensuite! A legal ready 1 bedroom secondary suite (basement apartment). Basement suite completed with fire separation, soundproofing, & a separate entrance. This home has been built to industry-leading energy efficiency and construction quality standards by Ontario Home Builder of the Year, Dietrich Homes. A short walk to the Trans Canada Trail, short drive to all the amenities that Peterborough has to offer, including Peterborough's Regional Hospital. This home will impress you first with its finishing details, and then back it up with practical design that makes everyday life easier. Fully covered under the Tarion New Home Warr. Come experience the new standard of quality builds by Dietrich Homes! (id:59911)
Century 21 United Realty Inc.
319 Mullighan Gardens
Peterborough North, Ontario
Wow! Incredible opportunity to own a new home with the potential for a legal secondary-unit! 319 Mullighan Gardens is a new build by Dietrich Homes that has been created with the modern living in mind. Featuring a stunning open concept kitchen, expansive windows throughout and a main floor walk-out balcony. 4 bedrooms on the second level, primary bedroom having a 5-piece ensuite, walk in closet, and a walk-out balcony. All second floor bedrooms offering either an ensuite or semi ensuite! A full, unfinished basement that is ready for either a secondary-unit or completion for more room for the family. This home has been built to industry-leading energy efficiency and construction quality standards by Ontario Home Builder of the Year, Dietrich Homes. A short walk to the Trans Canada Trail, short drive to all the amenities that Peterborough has to offer, including Peterborough's Regional Hospital. This home will impress you first with its finishing details, and then back it up with practical design that makes everyday life easier. Fully covered under the Tarion New Home Warranty. Come experience the new standard of quality builds by Dietrich Homes! (id:59911)
Century 21 United Realty Inc.











