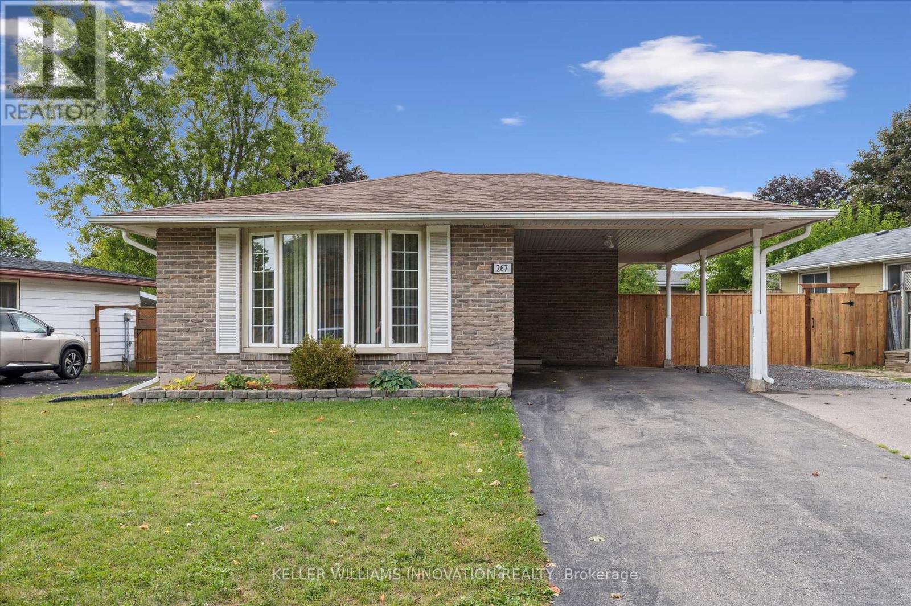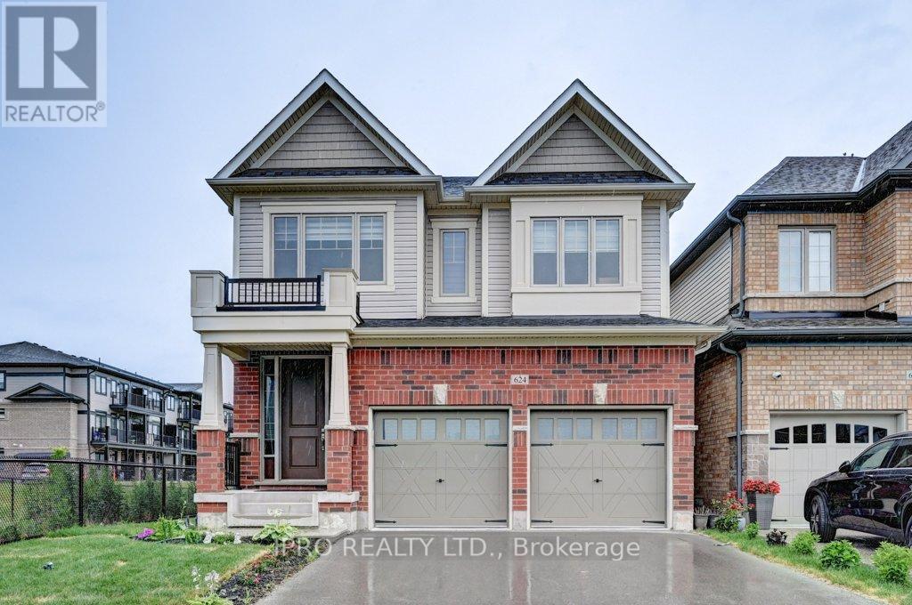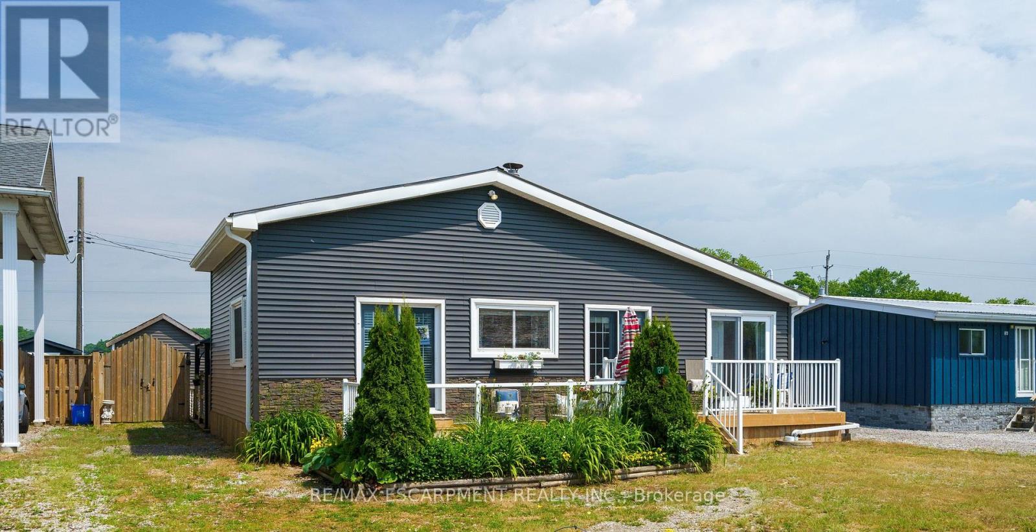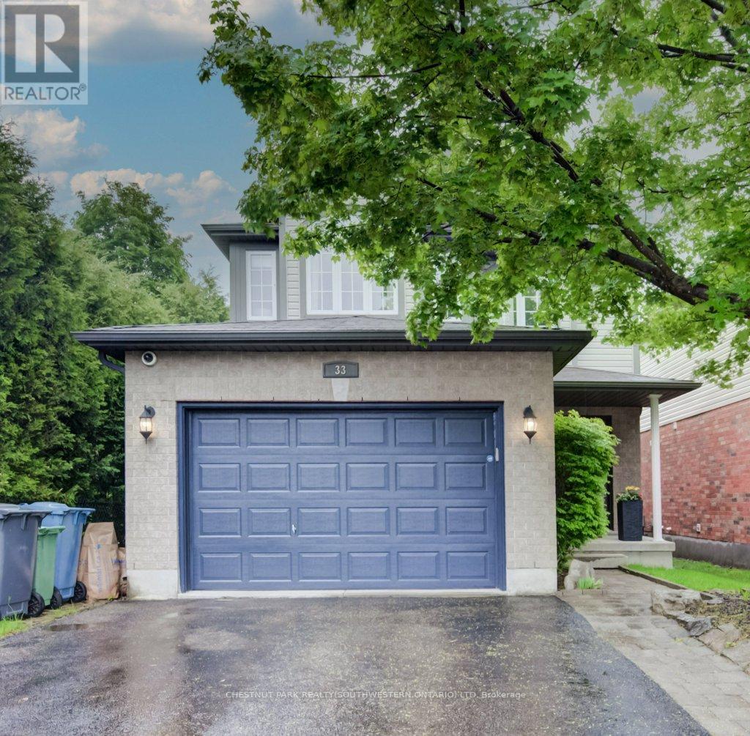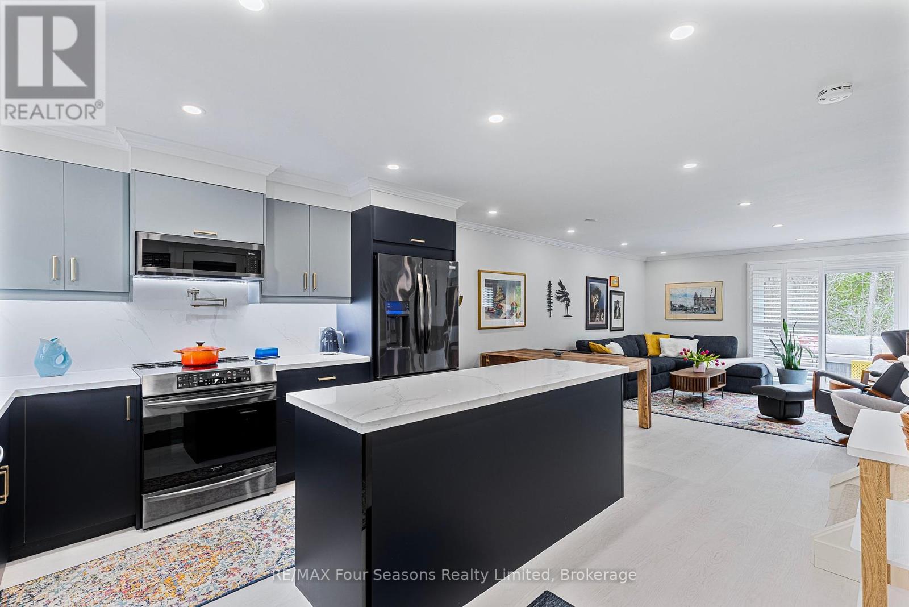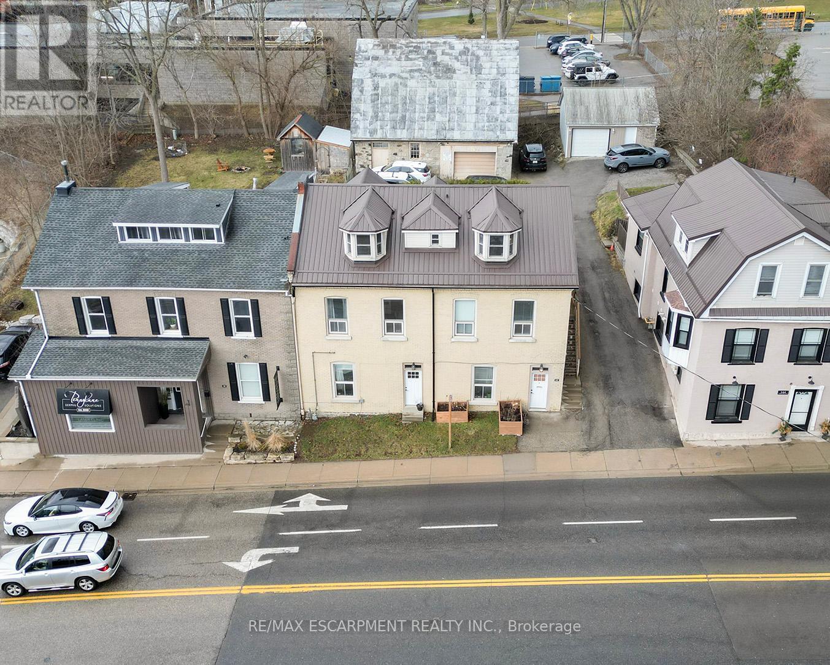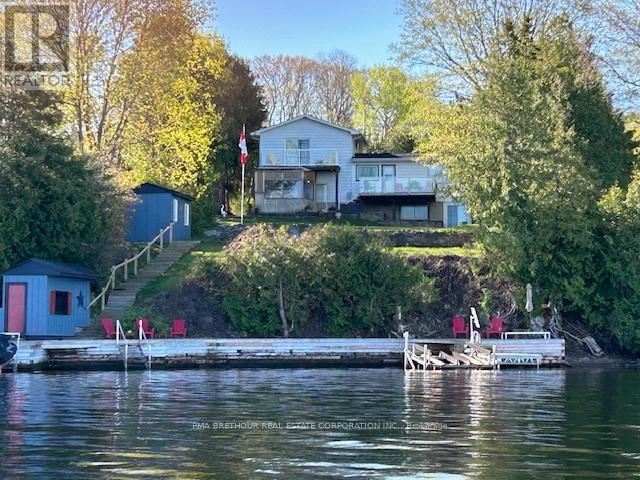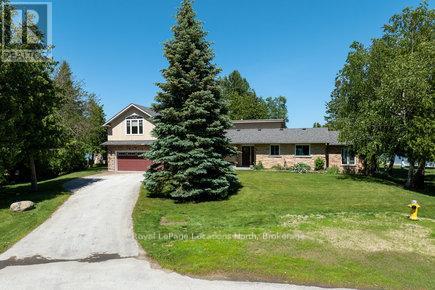50 Sheffield Street
Southgate, Ontario
Welcome to Your Dream Home! Don't miss this gorgeous "Metz Built" raised bungalow on a peaceful residential street in the charming and rapidly growing community of Dundalk. Home boasts three spacious bedrooms, two bathrooms, and a layout that brings in an abundance of natural light, this home is ideal for families, retirees, or anyone looking for a quiet, comfortable, and versatile living space. Sitting on a generously sized lot, this home boasts an inviting front entry with front flagstone patio, 4 car parking, and a backyard that's adorned with mature trees, giving you privacy and a massive two-tiered deck which spans the entire rear of the home with awning - it's an outdoor haven you'll enjoy through every season. Step through the front door and you're immediately struck by the openness and light. The large living room is bright and inviting. Its large picture window draws in sunlight throughout the day. The living room flows to the kitchen and dining area which is both functional and stylish with ample counter space, custom backsplash, stainless steel appliances, breakfast bar, and walkout to the back deck, perfect for outdoor summer dining and entertaining. The primary bedroom is a great size with the added luxury of a walkout to the back deck and 4-piece semi ensuite. The additional two bedrooms feature large double closets, offering excellent storage options, ideal for children, guests, or a dedicated home office. The unfinished basement, which offers a blank canvas for your creativity and future plans. Thanks to the raised bungalow design, the basement includes above-grade windows, flooding the space with natural light and making it feel anything but below ground. Already equipped with a 3-piece bathroom, the basement is primed for a wide range of possibilities. Add a recreation room, a home theatre, or additional bedrooms the choice is yours! Plenty of updates, and well maintained, make this well-designed home your own (id:59911)
Royal LePage Rcr Realty
Lower - 267 Kingswood Drive
Kitchener, Ontario
Newly renovated bungalow available September 1st for rent. $2,100 base rent plus $200/month for heat, water and hydro. Tenant to pay for internet separately. Basement unit with 926 sq ft, 2 bedrooms, separate entry, in suite laundry, shared use of backyard space plus 1 parking space. The open concept space has a white kitchen with stainless steel appliances and spacious living room space, with an extra large window for extra light. This unit is a 2 bedrooms, 3 piece bathroom with separate stackable washer and dryer in the apartment. The shared backyard is fully fenced and has a small shed. Located in the desirable neigbourhood of Alpine Village, this bungalow is close to public transit, shopping, schools and the highway for commuting. (id:59911)
Keller Williams Innovation Realty
624 Beckview Crescent
Kitchener, Ontario
Welcome to this gorgeous 4 bedroom detached home in a highly desirable neighborhood of Kitchener. This home is built in 2022 by Heathwood Homes Model The Westwood. This almost like brand new corner unit close to 2800 sqft has a walk out basement with no neighbours behind over looking a pond , Open concept Kitchen with Great Room and Dinning Room, High 9ft ceilings on Main floor, hardwood flooring on the main level, Remote control Blinds, Upgraded Kitchen Cabinets includes granite countertops, built in stainless steel appliances, extra large island with a breakfast bar. 3 full washrooms on the second level. 2nd & 3rd bedrooms share a Jack & Jill bathroom. 200 AMPS electrical panel, Garage Openers, Water Filtration System. Close to all amenities: schools, parks & new shopping plaza. (id:59911)
Ipro Realty Ltd.
87 Lakeshore Road
Haldimand, Ontario
Welcome to your dreamy beachside escape! This beautifully furnished cottage overlooking sparkling Lake Erie has been lovingly updated from the ground up. Taken back to the studs in2009 with all-new framing, insulation, plumbing, electrical, and drywall-solid and stunning. The kitchen got a full glow-up in 2019 with fresh cabinets, backsplash, countertops-and even newer hardware and faucet in 2025. Cook in style with a gas stove, stainless steel fridge, all ready for your convenience. Relax in the cozy family room under a skylight or unwind by the gas fireplace in the living room. Laminate floors throughout keep it fresh and easy. There are three comfy bedrooms plus a bright family room that opens to your 18' diameter by 4' deep saltwater pool, large patio, and metal gazebo-covered lanai. The private backyard backs onto greenspace with two separate sitting areas and a large storage shed with new siding and a second fridge-perfect for entertaining or lazy summer afternoons. The bathroom was fully renovated in 2024 with new tiling and a separate shower with electric heater to code. Enjoy breathtaking views of Lake Erie from your brand new front deck with glass railings (2024)-perfect for morning coffee or sunset evenings. Internet and cable are already installed. The home features a 2000-gallon potable water cistern, new metal roof, and was fully re-sided in 2023.Just a short stroll to Selkirk Provincial Park and minutes to Peacock Point, Dunnville, Cayuga, and Port Dover. This 3-season cottage is your perfect escape from city life-with all the comforts of home. Entertain, relax, and enjoy. (id:59911)
RE/MAX Escarpment Realty Inc.
33 Henderson Drive
Guelph, Ontario
Welcome to your newly renovated home in a wonderful family neighbourhood! Simply move in and start enjoying this stunning 3-bedroom residence, featuring all-new flooring throughout and a brand-new kitchen with ample storage and generous counter space. The open-concept main floor boasts a spacious living room with a beautifully updated fireplace, perfect for cozy nights in. Upstairs, you'll find an oversized primary suite with a private ensuite, along with two additional spacious bedrooms and the convenience of a second-floor laundry room. All bathrooms have been fully renovated with modern finishes, adding to the homes luxurious feel. The unspoiled basement offers endless possibilities for customization. Step outside to a fully fenced backyard with a charming composite deckideal for outdoor gatherings. This is the one you've been waiting for! (id:59911)
Chestnut Park Realty(Southwestern Ontario) Ltd
113 Escarpment Crescent
Collingwood, Ontario
OUTSTANDING VALUE, LOCATION, AND PRIVACY! This meticulously maintained and renovated 3-bedroom condominium is located in Living Waters (formerly Cranberry Village). The open-concept main floorplan is designed for comfortable living and entertaining, with a chic but cozy gas fireplace with quartz surround, pot lights, crown molding, professional paintwork and custom built-ins. Walk out to the very private patio, with barbecue gas hookup and a spacious storage locker for skis, bikes, or gear. The custom kitchen has been thoughtfully renovated with a large island, plenty of cupboard space, quartz counters and backsplash, high-end black stainless appliances, pot-filler, and a low profile microwave/exhaust. A renovated 2-piece powder room with a quartz countertop is discreetly located off the foyer. The second-floor features three ample bedrooms; one of which includes a laundry area with amazing built-in storage. The modern 4-piece bathroom (2nd floor) has quartz counters, and a walk-in shower with a cedar floor. Window seats on this level provide ideal spots for reading and dreaming. Ductless air conditioning and a retractable fan keeps you cool in the summer, while the gas fireplace and newer heaters help to keep things toasty in the winter. It's the attention to detail here that makes this condo feel like home: the newer California shutters; the pot lights throughout, and EXTRA storage - both inside and out. This home is conveniently situated down a pretty pathway (away from the parking area) and is minutes from trails, golfing, restaurants, and nightlife, and is a short drive to downtown Collingwood, Thornbury, or the ski hills in winter. (id:59911)
RE/MAX Four Seasons Realty Limited
142 Grand River Street N
Brant, Ontario
Welcome to 142 Grand River Street N in Paris! Unlock a rare investment opportunity in one of Ontario's most charming towns. Nestled right in the heart of Paris, this versatile mixed-use property offers endless possibilities for savvy investors or entrepreneurs looking to establish roots in a thriving community. This solid 2.5-storey brick triplex features three self-contained units - an excellent setup for those wanting rental income while keeping options open for personal use or future expansion. The property includes two spacious 2-bedroom units and one generous 3-bedroom unit, offering versatile living arrangements for tenants or owners alike... But that's just the beginning. Included on the property is a historic two-storey barn (approx. 35' x 39'), dating back to the 1800s. Whether you envision a creative studio, workshop, retail space, or an income-generating rental, the potential is undeniable. Refurbish and reimagine - this space is ready for its next chapter. What truly sets this property apart is its core commercial zoning. Imagine running your own boutique, cafe, office, or gallery at street level while living steps away, all within the energetic downtown core. Paris is a destination community, popular with both residents and visitors, and known for its vibrant local businesses, beautiful riverside views, and small-town charm. Whether you're an investor, entrepreneur, or visionary, this property delivers location, versatility, and income potential all in one. (id:59911)
RE/MAX Escarpment Realty Inc.
25 Ash Lane
Magnetawan, Ontario
Nestled on the sparkling shores of Horn Lake, this stunning 4-bedroom, 3-bath home offers the perfect balance of peaceful seclusion and year-round comfort. Imagine waking up to the gentle sound of waves, sipping your morning coffee on the deck as the sun rises over the water, and spending your days swimming, boating, or simply relaxing by the brand-new dock (2025). Whether you're looking for a four-season retreat or a full-time family home, this property delivers an idyllic lakeside lifestyle surrounded by nature's beauty. Thoughtfully and extensively renovated, the home blends modern function with rustic charm. Upgrades include: new roof (2024) with full venting system, new windows, doors, vinyl siding, and fully enclosed basement and overhang with poured footings and block foundation ensuring structural strength and long-term durability. Inside, you'll find engineered oak hardwood flooring throughout the main living areas, luxury vinyl tile in the bathrooms and entry, a completely updated kitchen with granite countertops, island with breakfast bar, stainless steel appliances (2023/2024), and stylish new light fixtures. All bathrooms have been refreshed with updated tubs, toilets, and fixtures, plus proper venting. Comfort is key with electric baseboard heating (2024) controlled by a Nest thermostat, a cozy wood stove with new insulated pipe (2021), and a 22kw propane generator with WiFi backup (2025). Water system includes a heating cable, UV light, and filtration for reliable year-round use. New 200-amp panel with EV plug, hot water tank (2023), and hardwired smoke/CO2 detectors round out the list of must-have features. Outside, enjoy professionally landscaped grounds with armour stone retaining walls, a wide driveway with extra parking, and accessory buildings including a shed/bunkie and storage outhouse. Septic system was pumped, inspected, and fitted with risers (2023). Move-in ready, low-maintenance, and high on lifestyle. (id:59911)
Real Broker Ontario Ltd.
198 Pitts Cove Road
Kawartha Lakes, Ontario
Huge Property with 78ft of Stunning Waterfront (MUST BE SEEN). 4 Season House with Walkout Basement w DIRECT access to Sturgeon. School Bus Route. Lake Views from 2 Large Sundecks. Large Newly Carpeted Rec Room with BI Bar and Gas Fireplace. Large Grassed Backyard with Storage Shed (Bunky Potential) leading to Outdoor Firepit Level. The Waterfront is "Piece de Resistance" with 2 Large Decks, a Tiki Style Hut. FISHING IS EXCELLENT!!!! 2 Docks (Included). NOTE: Purchase of Riding Lawnmower and Trailer. Sea Doo Watercrafts and Lifts as well as contents of Tiki Hut negotiable. (id:59911)
Pma Brethour Real Estate Corporation Inc.
12 Bloomsbury Court
Hamilton, Ontario
Welcome to your ideal family home, perfectly situated on a quiet, family-friendly court in the heart of Ancaster. This charming two-storey home offers great curb appeal, and a functional layout designed for comfortable family living. Step into a spacious foyer that opens to an updated, open-concept kitchen featuring stainless steel appliances, an eat-in island, and classic wood cabinetry. The kitchen flows seamlessly into a bright family room with vaulted ceilings, a cozy wood fireplace and French doors providing direct access to the backyard. The main floor also includes a formal dining room, a separate living room, a two-piece powder room, and inside access to the double car garage. Upstairs, you'll find three generously sized bedrooms. The primary suite features a walk-in closet and ensuite privileges to the four-piece main bathroom. The fully finished basement offers a large rec room, a three-piece bath, a bonus room perfect for a home office or guest space, and ample storage in the utility area! Enjoy outdoor living in the private, fully fenced backyard with a large deck and covered pergola - ideal for entertaining. Additional highlights include hardwood and tile flooring throughout, double driveway, and plenty of parking. A wonderful opportunity to live in one of Ancaster's most sought-after neighbourhoods. RSA. (id:59911)
RE/MAX Escarpment Realty Inc.
701 River Road E
Wasaga Beach, Ontario
701 - #1, #4 and #8 Cottage #1 - has 1000 sq.ft. of living space with 3 bedroom upstairs, with separate 1 bedroom apt downstairs (currently vacant) Cottage #4 - rent is $1435.00 Cottage #8 Rent is $1800 monthly. (id:59911)
RE/MAX By The Bay Brokerage
108 Bartlett Boulevard
Collingwood, Ontario
Nestled at the end of a quiet cul-de-sac in Princeton Shores, this extraordinary .4-acre waterfront estate boasts 225+ feet of pristine shoreline and breathtaking panoramic views of Georgian Bay. A rare and coveted opportunity, this property offers the perfect blend of seclusion and convenience, just minutes from downtown Collingwood, with effortless access to ski hills, world-class golf courses, and the areas finest dining and boutiques.Step inside to discover a home bathed in natural light, where a sun-drenched solarium frames the waters edge, creating a serene space to unwind. The main-floor primary suite provides elegant, effortless living, while two additional bedrooms offer ample comfort for family and guests. A cozy gas fireplace, expansive windows, and timeless architectural details enhance the homes warmth and charm.Outdoors, the picturesque backyard is a private oasis, featuring a stunning pergola perched over the bay--the perfect setting for sunset cocktails or quiet morning coffee. With some of the most spectacular views in the neighbourhood, this space is designed for both relaxation and entertaining.Boasting unparalleled potential and a premier location, this one-of-a-kind waterfront retreat is a rare gem waiting to be transformed into your dream home.. (id:59911)
Royal LePage Locations North

