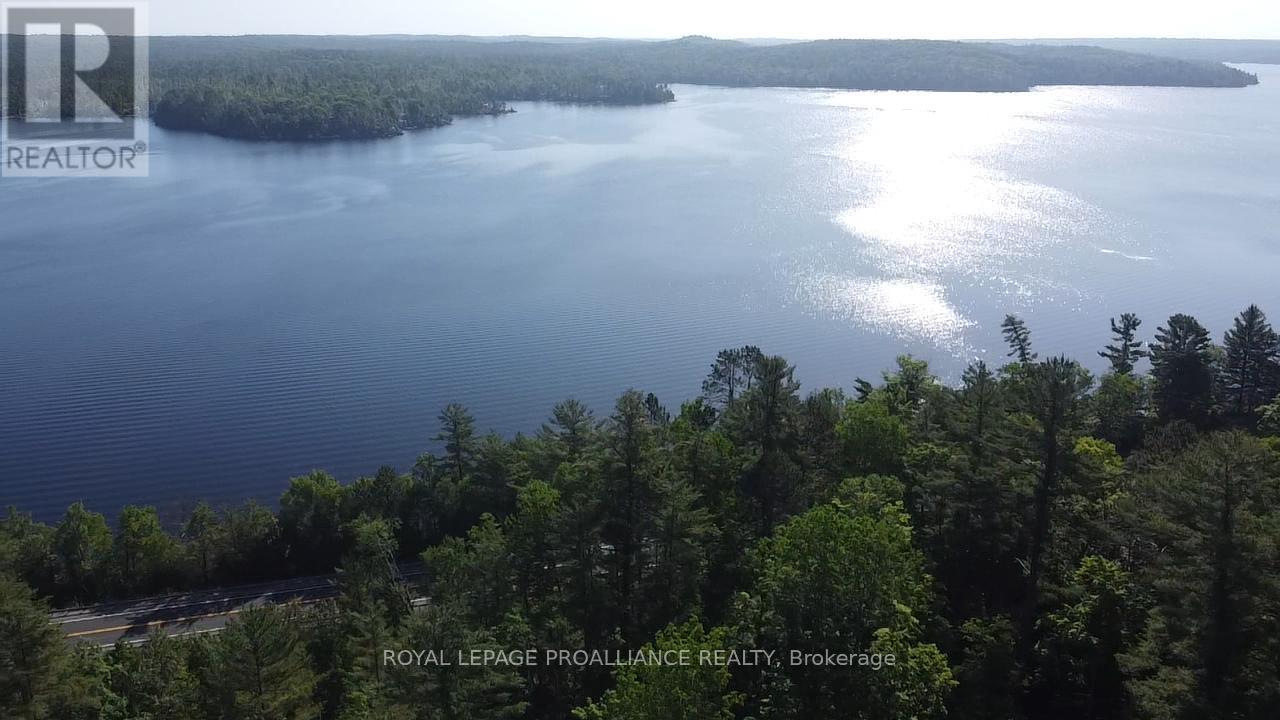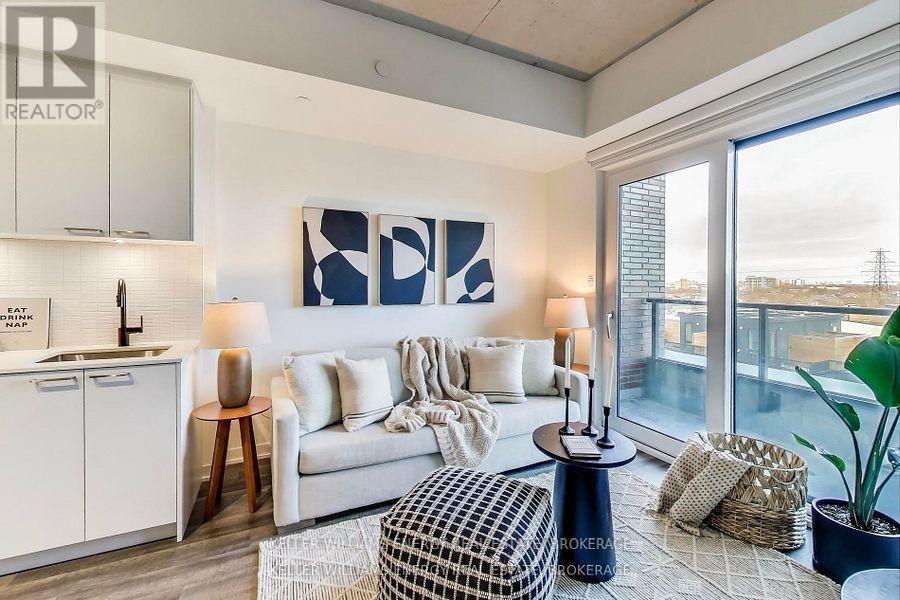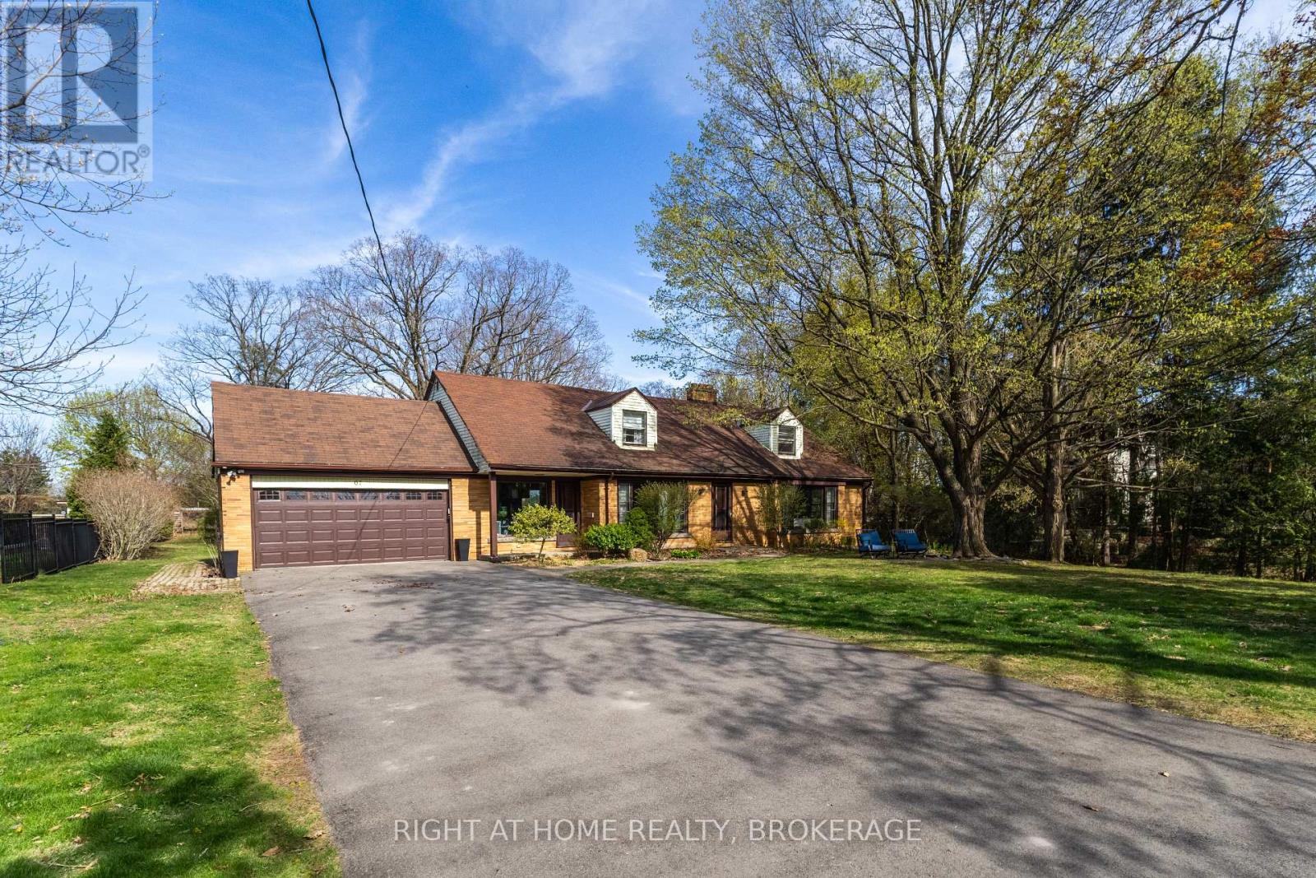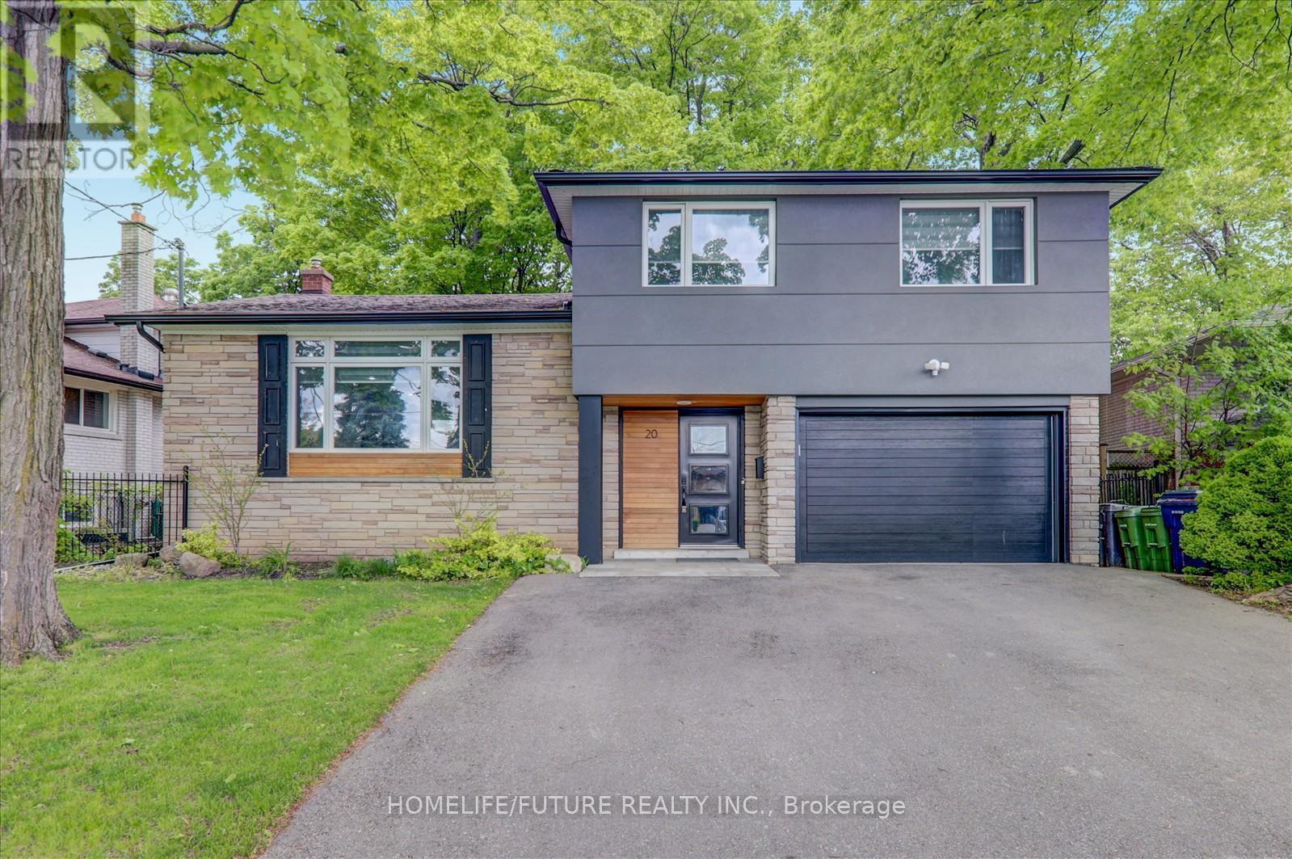59 Bel Air Drive
Oakville, Ontario
Welcome to 59 Bel Air Drive in Morrison, one of Oakville's finest neighborhoods. Enjoy breathtaking views of the waterfront in the comfort of your own home, or take a relaxing stroll at the park. This 6 bed, 6 bath home features a double car garage, 10' ceilings, hardwood flooring throughout, crown moulding, and over 5,000 sqft plus a fully finished basement. Spacious entryway leads into the living room with a huge window for natural lighting. The large dining room features a beautiful chandelier and beamed ceilings. Fully renovated in 2023, this luxury, fully upgraded eat-in kitchen boasts Downsview kitchen cabinets, Miele and Wolf stove appliances, a marble waterfall island and backsplash, and North wide European real wood plank custom flooring. The oversized family room includes a gas fireplace and mudroom access to the garage. The powder room and primary bathroom are finished in natural marble stone with heated floors, and pot lights are installed throughout for a modern, elegant ambiance. Enjoy amazing views of the waterfront from the open-concept primary bedroom and its 5-piece luxury ensuite. The spacious basement includes a bedroom and a 3-piece bathroom. (id:59911)
RE/MAX Escarpment Realty Inc.
87 Dayeo Drive
Georgian Bay, Ontario
Welcome to 87 Dayeo Drive! WATERFRONT Four Season Log Home Bungalow in the Muskoka's is sure to capture your heart with the views and sunsets! This picture perfect cottage is situated on a generous property at Myers Lake, Mactier offering all year round living, panoramic lake views, privacy due to lake location and cottage life at its finest. The views are spectacular boasting 121 feet of owned water frontage complete with a sandy beach perfect for volleyball and camp fires. The open concept layout of approx.1660 sq ft of living space is complete with five bedrooms to accommodate family and friends. The primary bedroom has a private deck walk-out to sit and read while enjoying the calmness of the water. The stone fireplace in the family room is gorgeous, perfect for those cottage evenings watching movies or playing board games. The oversized wrap around deck overlooks Lake Myers and is ideal for outdoor living to enjoy the peacefulness of nature and scenic views. With direct access to the lake, the memories are endless for family gatherings, swimming, boating and water activities. Follow your Dream, Home in the Muskokas! (id:59911)
Engel & Volkers Oakville
250 Gatestone Avenue
Oakville, Ontario
First time offered in over 50 years, welcome to 250 Gatestone Avenue! Pride of ownership in the sought after neighborhood of East Oakville , this custom built detached home by Jim McCLintock. The sprawling property of 100 x 150 ft lot size surrounded by mature trees is complete w/irrigation and shed (2020). The curb appeal and front entrance will charm you instantly , the driveway conveniently accommodating 6 vehicles with an additional double car garage ! Step inside the covered veranda to an oversized foyer featuring a solid wood staircase and lots of natural light from the bay window showcasing the front gardens. Elegant living room dining room open concept, carpet free w/custom wood wainscoting. The eat-in kitchen is complete with island, intercom throughout, desk area and walk out to a private deck ideal for entertaining in a cottage-like setting. The family room has a cozy wood fireplace and additional walk out to the backyard w/soaring trees , beautiful gardens and fire pit . The property is simply stunning! The home boasts over 3500 square ft of total liveable space, all five bedrooms on the second level are generous in size . The spacious primary has double door entry , ensuite privileges, walk in closet and a Juliet balcony overlooking the gardens. The lower level is timeless w/solid wood wet bar and bar fridge, oversized recreation room. Another cozy wood fireplace completes the room w/custom wood built in shelves. An additional bathroom , work shop, cedar closet and tons of storage! This home is special and wont last . Follow Your Dream , Home. (id:59911)
Engel & Volkers Oakville
17295 Highway 41
Addington Highlands, Ontario
An ideal opportunity for those seeking to place their personal mark on this 6 acre parcel across from Mazinaw Lake. With easy access from Hwy 41 enter into this unique lot with Canadian Shield Topography and mature forest. Surround yourself with spectacular views of the Mazinaw and plan your dream home or create a private retreat. It's all up to you. This lot backs on to neighbouring Crown Land allowing for limitless hiking and exploration of this beautiful area. With the Mazinaw Lake so close you can easily enjoy this popular lake. Bon Echo Park is minutes away with great beaches and inspiring rock cliff views. The lake offers several locations for boat docking and launching. Try your hand at fishing or cruise the many inlets of this beautiful lake. Local attractions and nearby amenities provide conveniences you will appreciate. Those seeking year round adventure will recognise the Powerline Trail System that is part of the OFSC allowing access to this extensive network. This may be an investment opportunity that families can grow into and develop at your own pace. Come and make the Land O Lakes home or an escape you will cherish. (id:59911)
Royal LePage Proalliance Realty
501 - 1808 St. Clair Avenue W
Toronto, Ontario
Reunion Crossings, Urban, Comfort & Convenience! 2-bedroom, 2-bathroom condo offers modern living space, with a huge 90 sq. ft. private balcony with unobstructed views. Located in the heart of St. Clair West Village, this nearly new home is in a thriving, highly walkable neighbourhood with a 96 Walk Score (Walkers Paradise), excellent transit access, and a 74 Bike Score. The open-concept layout features a sleek, modern kitchen with stainless steel appliances, flowing into a bright and airy living space. The primary bedroom includes an ensuite bath, while the second bedroom is perfect for guests or a home office. High-speed internet (included in maintenance fees) access ensures seamless connectivity for work or entertainment. Residents enjoy top-tier building amenities, including a fitness centre, rooftop terrace, and party room. Whether you're a professional, down-sizer, or investor, this move-in-ready home is a fantastic opportunity. Schedule your private viewing today! (id:59911)
Keller Williams Energy Real Estate
480 King Street
Welland, Ontario
Strategically located beside the hospital in the heart of Welland, this semi-vacant fourplex offers both immediate upside and long-term redevelopment potential. The property features four spacious three-bedroom units, each equipped with separate laundry, making it ideal for end users or tenants seeking functional living space. Two of the units are currently tenanted at or near market rent, while the remaining two are vacant—one requiring only minor cosmetic updates and the other ready for a full renovation. Once stabilized, the building is projected to generate nearly $100,000 in annual gross income, delivering a strong 7.1% cap rate at asking. Sitting on nearly half an acre of land, the site benefits from rare INSH zoning, which permits development of up to 8 storeys—offering a compelling opportunity for future intensification in a central location. A rare chance to acquire a cash-flowing asset with immediate upside, generous unit layouts, and significant redevelopment potential in one of Niagara’s fastest growing markets. (id:59911)
Exp Realty Brokerage
823 Greenly Drive
Cobourg, Ontario
Welcome to this spacious and well-maintained 4+1 bedroom, 4-bathroom detached Thompson home, offering comfort, style, and open concept throughout. This large family home has almost 2800 sq ft of living space(including finished basement) Featuring hardwood floors throughout the main floor and brand-new carpet recently installed on stairs and second floor! Enjoy a functional layout with a bright eat-in kitchen, all stainless steel appliances, complete with a brand new fridge, that opens to a cozy living room with a gas fireplace perfect for family gatherings. A separate dining room offers space for formal meals and entertaining. The large bay window has been recently replaced, bringing in lots of natural light. Laundry conveniently located on the main floor with a new washer and dryer! The extra large primary bedroom includes a private 4pc ensuite bathroom with a great size walk in closet space. The fully finished basement provides extra living space for a rec room or home gym, with an extra bedroom for guests and 3pc bathroom. Enjoy plenty of drinks at the dry bar! One of the largest lots in the West Park Village development, step outside to your fully fenced backyard oasis, featuring an above-ground pool, with an upgraded pump, hot tub, and plenty of room for entertaining or relaxing under the gazebo on a large deck. Natural gas line hook up for bbqs. The 2-car garage and easy attic access provide excellent storage solutions. Located in a desirable neighborhood with easy access to amenities, such as stores and the mall within only an 8min walk, play park only 10 min walk and great school district! This home checks all the boxes for growing families or anyone seeking space, elegance, practicality, and outdoor luxury, making it an excellent choice for a turnkey property in a desirable neighborhood! (id:59911)
Right At Home Realty
B - 9 York Street
Kitchener, Ontario
A special conveniently sized ( approx. 2000 sq ft) lower unit of a Unique Legal Duplex property. Property features two large Bedrooms with an additional third Bedroom as part of the fully finished Basement. Property is also offering a Water Softener in good working condition guaranteeing good quality drinking water and perfectly working Appliances, Full Kitchen space with convenient Upper and Lower cabinets and beautiful Eat-in area. The three pieces full Bathroom completes the Main Floor. The Fully Finished Basement includes the Third Large Bedroom, a nice conveniently sized Living space, Kitchenette, three pieces full second Bathroom and a Laundry Suite. Tenants will get to enjoy the beautifully landscaped Yard with double access from the Deck or the Walkout Basement. Landlord pays Gas, Hot Water Heater Rental and Water Softener Rental. A must see opportunity don't miss on it. (id:59911)
Royal LePage Real Estate Services Ltd.
67 St. Margarets Road
Hamilton, Ontario
Welcome to one of Ancaster's most coveted addresses St. Margarets Road. This rare opportunity offers the chance to live in a spectacular property in an upscale, tree-lined neighbourhood, backing directly onto the prestigious Hamilton Golf & Country Club. Enjoy the expansive 150 ft wide by 250 ft deep lot filled with mature landscaping, perennial gardens and backs onto the 2nd tee box of one of the top golf courses in the country. Situated just a short stroll to the heart of Ancaster. Shops, top-rated schools, restaurants, grocery stores, and churches are all within walking distance. Whether you're seeking tranquility, convenience, or community, this unique lease opportunity offers it all. Don't miss your chance to live in one of Ancasters most desirable locations. (id:59911)
Right At Home Realty
17 Rutherglen Terrace
Ottawa, Ontario
Experience the perfect blend of luxury, style, and functionality in this rare Rockcliffe model with a resort-style backyard featuring a saltwater pool. Designed for comfort and practicality, this home offers a thoughtful layout with exceptional work-from-home potential. Gleaming hardwood floors and designer lighting set a warm, inviting tone. The open-concept living and dining room is ideal for hosting, while the cozy family room with a fireplace provides the perfect spot to relax. The chef-inspired kitchen features granite countertops, stainless steel appliances, ample cabinetry, and a sunny breakfast area with views of the stunning backyard. The magnificent staircase, a striking architectural feature, serves as the centerpiece of the home's main entrance. It connects the main floor to the upper level, adding a sense of grandeur and elegance to the space. Upstairs, four spacious bedrooms await, each featuring high ceilings, tall doors, and oversized windows that flood the space with natural light. The primary suite includes a walk- in closet and spa-like ensuite bathroom, while a second bedroom features its own private ensuite. Two additional bedrooms share a beautifully designed bathroom, creating a perfect setup for family or guests. The finished basement offers versatility with a bright recreation room, a full bathroom, and plenty of storage. Theres potential to create a fifth bedroom or a home gym tailored to your needs. Step outside to a beautifully landscaped backyard oasis. The saltwater pool, combined with plenty of space for lounging or entertaining, makes this the ultimate retreat for summer days. Nestled in the heart of Kanata, this home perfectly balances style, comfort, and convenience. An exceptional lifestyle opportunity awaits! (id:59911)
Century 21 Atria Realty Inc.
410b - 3660 Hurontario Street
Mississauga, Ontario
A single office space in a well-maintained, professionally owned, and managed 10-storey office building situated in the vibrant Mississauga City Centre area. The location offers convenient access to Square One Shopping Centre as well as Highways 403 and QEW. Proximity to the city center offers a considerable SEO advantage when users search for "x in Mississauga" on Google. Additionally, both underground and street-level parking options are available for your convenience.Extras:Bell Gigabit Fibe Internet Available for Only $25/Month **EXTRAS** Bell Gigabit Fibe Internet Available for Only $25/Month (id:59911)
Advisors Realty
20 Brantley Crescent
Toronto, Ontario
Welcome To This Beautiful 4-Bdrm Detached Home W/ A Very Rare 61.67 Ft Front Lot W/129.99 Ft Back Lot,Nestled In The Desirable York University Heights Community.From The Moment You Step Into The Grand Foyer,You'll Be Captivated By The Elegance & Charm Of This Home.A Main-Flr The Formal Living & Dining Rm & Kitchen,The Living Rm Boasts Open Concept,& A Large Window That Fills The Space W/Natural Light.Creating The Perfect Setting For Entertaining.Relax In The Spacious Living Rm W/Overlooking The Front Yard.In The Main Flr The Eat-In Kitchen Is A Chef's Delight W/S/s Appliances,Centre Island,Walkout To An Extended Custom-Built Deck W/Steps Leading To The Backyard Perfect For Outdoor Gatherings Both Intimate & Large. Upstairs,You'll Find Generously Sized 3 Bdrms, Including The Primary Bdrm W/Custom Dr Entry, A Spa-Like 4-Pc Ensuite W/Double Sink & Stand Shower,A Large His & Her Closets,2nd Bdrm Includes Its Own Larger Closet W/Organizers,The 3rd Bdrm Includes Its Own Lrg Closet, The 4th Bdrm In The Ground Level Includes Lrg Closet W/4PC - Ensuite & The Convenience Of Main -Flr Laundry Adds To The Practicality Of This Home. The Backyard Features A Garden Deck, Planters For Your Gardening Aspirations,& Plenty Of Space For Outdoor Activities. Ground Flr W/Separate Entrance W/Larger Window & Easy To Convert To Separate Unit For Potential Rental Income W/ 4PC- Ensuite. The Basement W/Own Separate Entrance W/Living & Own Separate Kitchen & Separate Laundry With 2 Bdrms W/Larger Above Ground Window. 20 Brantley Cres Is In A Feels Like Rural & City Location Offering A Perfect Balance Of Suburban Charm & Urban Convenience.W/Easy Access To Just Mins To Hwy 401,Hwy 404,Hwy 400,& Hwy 407,Yorkdale Shopping Mall,Its Ideal For Families & Professionals.The Area Is Known For Its Vibrant Community, Recreational Opportunities, & Proximity To Employment Hubs, JUST WALK TO YORK UNIVERSITY, SUBWAY STATION, 24HRS TTC, SCHOOLS PARKS, & Much More Making It A Fantastic Place To Live Or Invest. (id:59911)
Homelife/future Realty Inc.











