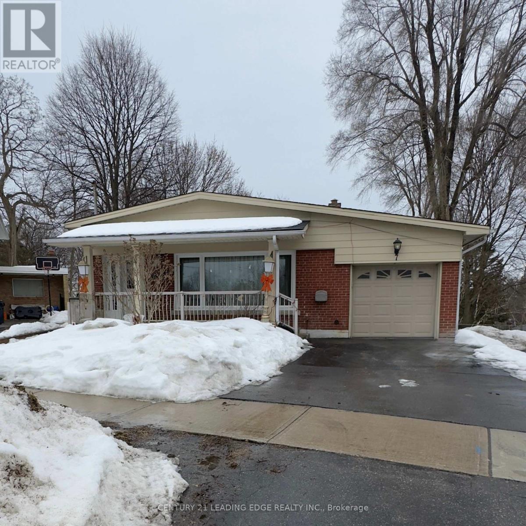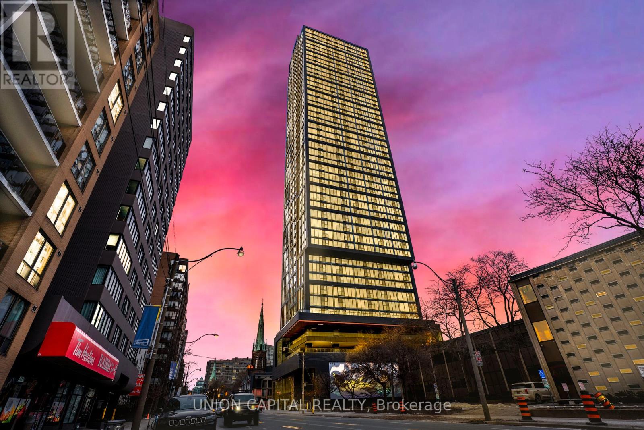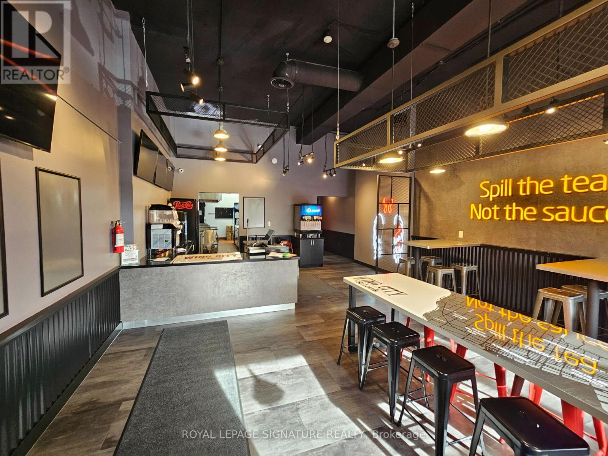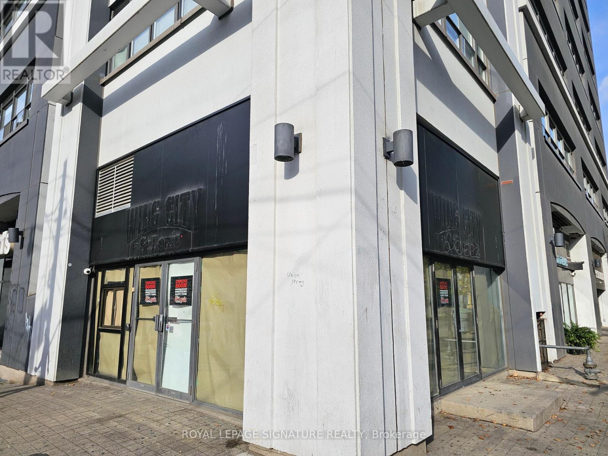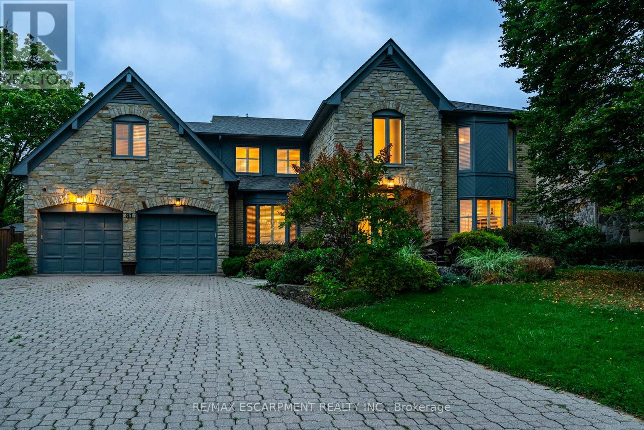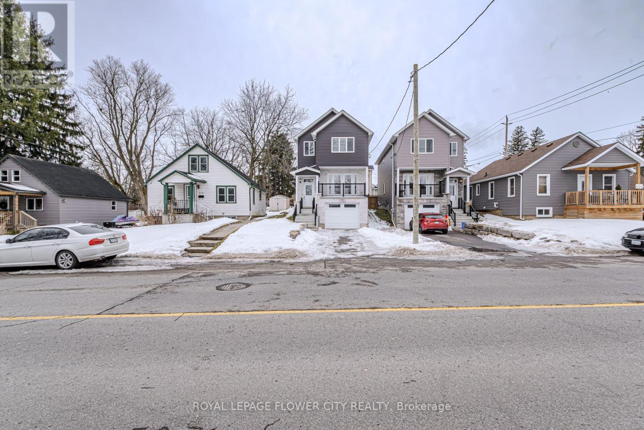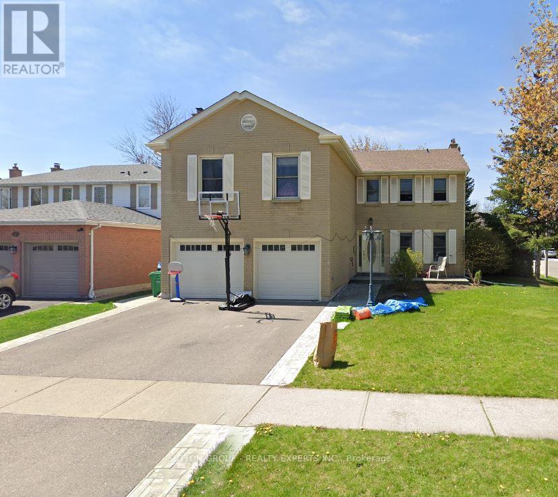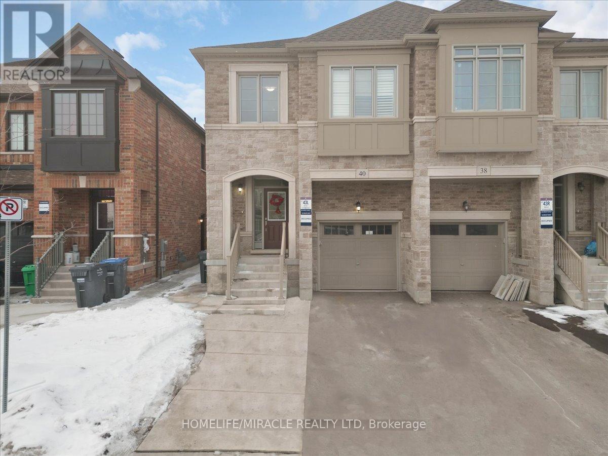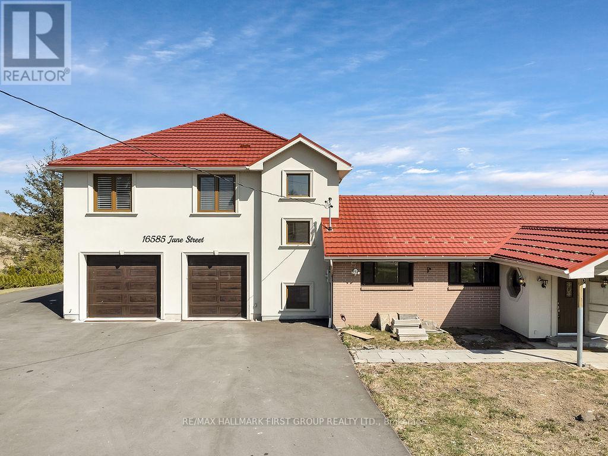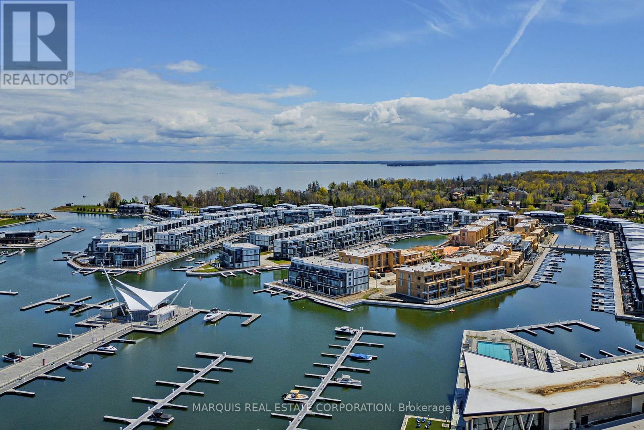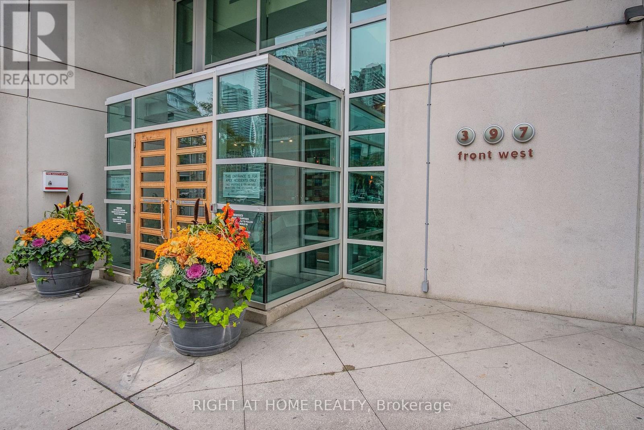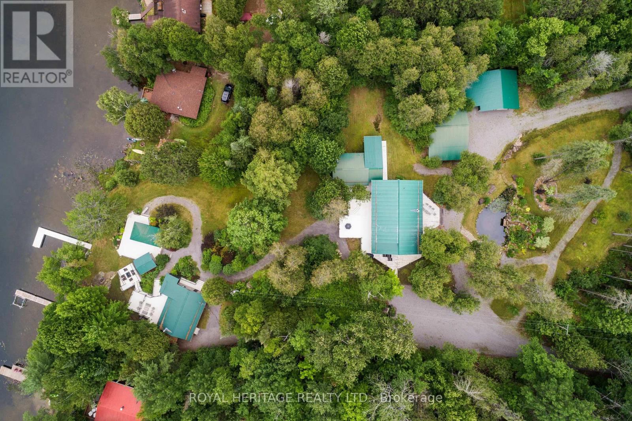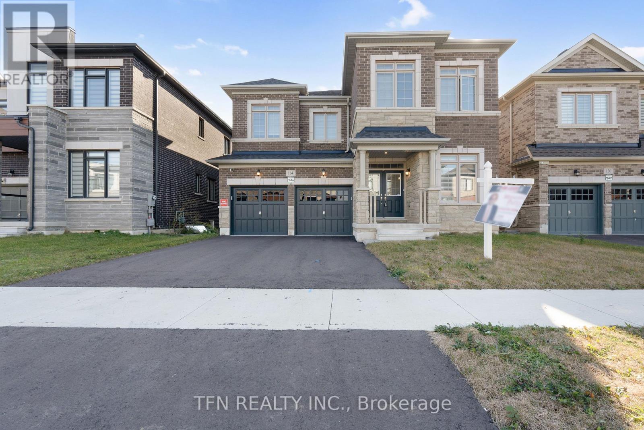487 Cullen Avenue
Mississauga, Ontario
Fabulous Family-Oriented Home in the Heart of Cooksville, Boasting Approximately 4,500 sq. ft. of Combined living space; Modern Kitchen Features B/I Stainless Steel Appliances, Luxurious Granite Countertops& Stylish Backsplash; Enjoy Meals in the Spacious Breakfast Area with a Walk-out to the Backyard; Hardwood And Ceramic Flooring Throughout, Upgraded R60 Energy Saving Attic Insulation, Owned Tankless High Efficiency Water Heater (2017); Separate Entrance Basement Fully Renovated in 2017 Cold Room with Shelves, Classic Wet Bar, Enlarged Basement Windows; Sunlit Garden with Mature Fruiting Cherry Tree; Drive to Square One, Port Credit, Trillium Hospital, Shopping Mall, Restaurants,Hwy & GO Station **EXTRAS** Main Floor Office (3.96m*2.44m) for Your Convenience, Legal Basement with Second Unit Registration Certificate, Designed B/I Wall to Wall Mirror Closet, Custom Shed with Electricity, Mature Perennial Garden with Seasonal Blooms. (id:54662)
Ipro Realty Ltd.
98 Aspen Hills Road
Brampton, Ontario
Beautiful corner townhouse with 3 bedroom 2.5 bathroom with ravine lot situated in the heart of Brampton. The house is fully equipped with high-end appliances and bright pot lights. It also includes Living and dining room furniture. Main Floor Laundry along with an open concept layout. Radiance of Natural Daylight throughout this Spectacular Home. Tenant to pay 70% of all the utilities which are water, hydro and gas. Internet not included. Comes with 2 parking spots. Plus, the Convenience of an Indian Grocery Store, good rating schools, Brampton Bus terminal, Starbucks and Amenities Within Walking Distance ideal for a family. (id:54662)
Exp Realty
1638 Barbertown Road
Mississauga, Ontario
Welcome to 1638 Barbertown Rd in Mississauga. Incredible Ravine Lot with Unmatched Potential! This expansive property backs onto lush conservation land, offering unrivalled privacy and breathtaking views. Do not miss this luxurious 2-storey brick home. Approximately 2600 sq ft. Plenty of room for a growing family with 4 beds & 4 baths. It features gleaming hardwood floors and pot lights throughout. Beautiful eat-in kitchen features granite countertops, top-of-the-line stainless steel appliances, and a walk-out to the yard. The primary bedroom boasts a walk-in closet and a 5pc Ensuite with a Double sink, Jacuzzi and Separate Shower. The massive backyard has a patio for entertaining and the deep fenced lot is a blank canvas, perfect for creating your dream garden suite or outdoor oasis. Endless possibilities await. Seize the opportunity to transform this exceptional space into your personal retreat! Large garage with plenty of storage space. It is located in East Credit near the ravine. Close to the Heartland Town Centre, schools, parks and River Grove Community Centre. **EXTRAS** All ELFs and window coverings, stainless steel fridge, stove, microwave, dishwasher, washer, dryer, HWT(owned). (id:54662)
Exp Realty
63 Riverside Drive
Toronto, Ontario
Welcome to 63 Riverside Dr -- a very spacious 5-level backsplit. Nestled on a peaceful street with views of the scenic Humber River. The home features hardwood floors and lots of natural lighting throughout. Open concept brightly lit living room with fireplace. Gleaming white kitchen with stainless steel appliances, custom cabinetry with ample storage, and breakfast bar in addition to the eating area. 2024 kitchen upgrades include new backsplash, floors, countertops and upgraded stainless steel appliances. Formal dining room with French doors. The primary bedroom has a 3 Piece Ensuite & walk-In closet. Jacuzzi in second level washroom. The fully finished lower level has a gas fireplace in the spacious rec room, wall panelling, and a bay window. Also for your comfort an oversized family room with woodstove and access to the backyard and patio. The Double wide driveway can fit 4 cars. Paved driveway with no sidewalk. Roof shingles upgraded 2023. Close to all amenities - schools, restaurants, shopping and highways. **EXTRAS** All ELFs & window coverings, stainless steel fridge, stove & dishwasher, washer, dryer, EGDO + remote, furnace, CAC. (id:54662)
Exp Realty
1 Battersea Crescent
Toronto, Ontario
Luxury at its finest! 4.5 years old 2-storey custom-built home with real stone exterior is sure to impress. A total of 7 beds + 7 baths. This home features hardwood floors, pot lights and California shutters throughout. The kitchen and living room have an open concept plus a walkout to the backyard. The pristine gourmet kitchen has a large centre island, stainless steel appliances and plenty of storage space. The living room has coffered ceilings and a gorgeous fireplace. Upstairs you will find 4 spacious bedrooms - Each bedroom has its own private bathroom. The lavish primary bedroom offers double closets, and a 5 pc ensuite with double sinks, a tub plus a standing shower. Boasting 2 laundry rooms and 2 kitchens for the utmost convenience. Two separate entrances to the basement. Heater in the garage. Separate gas/water lines and shut-offs. Prime location near public transit and Hwys 401/400. Centrally located near parks, schools, restaurants and all amenities. **EXTRAS** All ELFs and window coverings, 2 fridges, 2 stoves, built in oven & microwave, 2 washers, 2 dryers. Dishwasher, California shutters, tankless water heater, electric car charger, CVAC, CAC, furniture negotiable (id:54662)
Exp Realty
31 Sylvia Street
Barrie, Ontario
This Exceptional Legal Six-Bedroom Home Is a Rare Investment Opportunity in One of Barrie's Most Desirable Neighborhoods. Whether You're an Investor Seeking a High-Yield Rental Property or a Family in Need of a Spacious Home, This Property Offers the Perfect Combination of Location, Convenience, and Long-Term Value. Situated Just a 2-Minute Drive From Georgian College and the YMCA, Its an Ideal Rental for Students, While Also Attracting Young Professionals With Its Proximity to Major Employers, Schools, and Job Sites. Highway 400 Is Just Minutes Away, Providing Easy Access to Toronto, Orillia, and Surrounding Areas, Making This Home a Prime Choice for Commuters. Public Transportation Is Readily Available, Ensuring a Hassle-Free Daily Commute for Tenants. Adding to Its Appeal, the Home Is Equipped With Fire-Rated Doors for Each Bedroom, Ensuring Enhanced Safety and Compliance With Fire Regulations Giving Investors Peace of Mind. One of Its Most Unique Features Is the Backyard, Which Opens up to a Beautiful Park, Offering Tenants a Serene and Natural Setting Rarely Found in Rental Properties. Inside, the Home Boasts a Well-Maintained Interior, a Functional Kitchen, and Spacious Common Areas Designed to Maximize Comfort and Privacy. With Barrie's Strong Rental Demand, Particularly From Students and Young Professionals, This Property Presents an Excellent Income-Generating Opportunity. Don't Miss Out Schedule Your Viewing Today and Explore the Potential of This One-Of-A-Kind Investment! (id:54662)
RE/MAX Realty Services Inc.
38 Lahey Crescent
Penetanguishene, Ontario
less Than 2 Years Old, beautiful, Ravine Back, Big lot, Freehold 2-Storey Townhouse. The Townhome Has Impeccable 3 Bedrooms, 3 Bathrooms & Walkout Basement. Main Floor Has Master Bedroom With Ensuite, great layout, Prime Location In Penetanguishene, Minutes Away From Georgian Bay Hospital, Super Markets, Schools, Park & Beach! Walk-Out Basement, 1726 SqFt Above Ground, Unfinished Large Size Walk-Out Basement., stainless steel appliances, granite counter top in kitchen and washrooms, rough in washroom in basement. (id:54662)
Century 21 Innovative Realty Inc.
280 Cook Street
Barrie, Ontario
Incredible Investment Opportunity 280 Cook St! Looking for a high-income, high-demand rental property in a prime location? This spacious 6+2 bedroom home is just a 2-minute walk to Georgian College, making it a goldmine for investors! With an impressive gross rental income of approximately $5,000/month, this property offers a steady cash flow and a low vacancy rate thanks to its unbeatable location. The fully finished basement adds even more value, featuring 2 additional bedrooms and a washroom perfect for extended family, guests, or maximizing rental potential. The bright and open kitchen leads to a walkout deck, opening up to a huge backyard, ideal for BBQs, entertaining, or simply unwinding outdoors. This property is easy to lease and comes complete with essential appliances, including a fridge, stove, washer, dryer, and hot water tank. Whether you're an investor looking for a high-yield property or a buyer seeking a spacious home in a thriving neighbourhood, 280 Cook St is an opportunity you dont want to miss! Act fast properties in this location go quickly! Buyer to verify all room sizes. (id:54662)
Exp Realty
814 - 292 Verdale Crossing
Markham, Ontario
- 1 year old condo unit located at the heart of downtown Markham,, Steps To Cinema, restaurants, hotel, PamAm center, GoodLife fitness and more, Proximity To future York Markham campus. Very Functional Floor Plan. Integrated Appliances, Centre Island, 9' Smooth Ceilings And Pre Engineered Hardwood Floors! 24Hr Concierge, 1 Locker & 1 Parking Included! (id:54662)
Bay Street Group Inc.
51 Michelle Drive
Vaughan, Ontario
Welcome to the stunning 51 Michelle Dr in Vaughan. A grand 2 storey brick home with a built in garage. Freshly painted and features high ceilings and pot lights throughout the main floor. The luxurious kitchen has high end stainless steel appliances, a centre island and a walk out to the backyard! Plenty of cabinet space. On the second level youll find the primary bedroom with tons of natural light, a walk in closet with built-in shelving, and a 5 piece en-suite with jetted tub and separate shower. There is also a 4 piece jack and jill ensuite bathroom. Plenty of room for a growing family. Youll find a separate entrance to the lower level with an additional kitchen and living space, plus a 4 pc bathroom. The backyard features new stone work, in ground pool with updated equipment and a new fence. Updated garage motor and new refinished waterproof floor in garage. Fantastic prime location near Giovanni Caboto Park, Weston Rd/Hwy 7, Blue Willow Public School, shopping, restaurants and all amenities. **EXTRAS** All ELFs and window coverings, ss fridge, ss double oven, ss dishwasher, b/i microwave, wine fridge, electric stove top, new washer x2 and dryer x2, basement fridge, stove, dishwasher, Garage door opener + 2 remotes (id:54662)
Exp Realty
34-36 Centre Street
Essa, Ontario
34-36 Centre St, Angus - Very Unique and spacious Triplex on a Corner Lot With Two Double Driveways With Ample Parking. This All Brick Bungalow Has 2 x 2 bed 1 bath units and 1 x 1 bed 1 bath unit plus Income generating Shared coin Laundry Room (combined with Furnace Room). Currently fully rented. Utilities are paid by landlord. There are 2 separate meters and the potential to add a third to have the tenants pay hydro. Elementary and High school within walking distance. Basaboarden 5 mins drive, Honda factory 20 mins drive. Great opportunity for investors and future tenants. (id:54662)
Exp Realty
99 Adelaide Avenue W
Oshawa, Ontario
This Beautiful Detached Home In Oshawa Is Close To Transit, Golf Course, Schools, Hospital And Shopping. Property Has Been Nicely Updated And Very Well Maintained. Kitchen Boasts Granite Countertop And New Stainless Steel Fridge, Stove And B/I Microwave. Incl. As Well Are B/I Dishwasher, Washer And Dryer. Mostly Hardwood Throughout. New Furnace & AC ** (id:54662)
Ipro Realty Ltd
49 - 40 Dundalk Drive
Toronto, Ontario
Second floor One bedroom share kitchen, washroom, living room ,All utilities and wi-fi including ,No bedroom furniture. (id:54662)
Homelife Landmark Realty Inc.
530 - 1900 Simcoe Street N
Oshawa, Ontario
Built With High Quality Materials. Freshly Painted , Walking Distance To Uoit (University) And Durham College. Fully Furnished, Ready To Move In With Built In Bed/Dining Murphy Bed, Electronic Adjustable Desk, Dining Chairs, Couch, Coffee Table, Television. Students Have Easy Access To University And A Comfortable Study Environment. Easy Access To Go Station, 407, Riocan Shopping Centre. Rarely Offered One Parking Spot!! (id:54662)
Meta Realty Inc.
Bsmt - 7 Gaiety Drive
Toronto, Ontario
Immaculate, Spacious, Bright & Beautiful Basement Unit For Lease In A Great Family Friendly Neighbourhood. This Large 1 Bedroom, 1 Bathroom Offers A Spacious Entrance Way & An Open Concept Layout In The Living & Kitchen Area.The Modern White Kitchen Features Tile Backsplash, Stainless Steel Stove & Microwave, Fridge, Ceramic Floors & Pot Lights. Separate Entrance, Storage Space & Shared Laundry. 1 Driveway Parking Included. ** All Utilities Included ** Walking Distance To Lawrence Ave & Bellamy Rd, Schools, Parks, Shops, TTC & So Much More & Just Minutes From DVP/401/404. (id:54662)
Century 21 Leading Edge Realty Inc.
45 Benlight Crescent
Toronto, Ontario
Spacious Main floor 3-bedroom, 1-bathroom unit available for lease at 45 Benlight Crescent in Scarborough.Perfect for students or families looking for a comfortable and convenient living space.Located in a prime area, close to shopping centers, schools and essential amenities. Easy access to public transit with TTC service available on Bellamy Road, Lawrence Avenue, and McCowan Road, making commuting hassle-free. Dont miss out on this fantastic rental opportunity in a great neighborhood! (id:54662)
Exp Realty
3925 - 135 Village Green Square
Toronto, Ontario
Welcome to Unit 3925 at 135 Village Green Square a stunning 1-bedroom + den condo in Toronto's Kennedy Rd & Sheppard Ave E Corridor Of Scarborough. This bright and spacious unit offers modern living at its finest, featuring an open-concept layout, large windows with sweeping views, and sleek finishes throughout. The den provides a versatile space perfect for a home office, reading nook, or additional storage. The contemporary kitchen comes equipped with full size appliances, and ample cabinetry making it ideal for those who enjoy cooking or entertaining. The primary bedroom is generously sized with a large closet, and the full bathroom offers modern fixtures and a clean, minimalist design. Included with the unit is a convenient parking spot, and the building offers a range of premium amenities including a rooftop deck, concierge, party room, visitor parking, guest suites, media room, meeting room, parking garage, BBQs, gym, indoor pool, sauna, security guard, and more! Located in a vibrant neighborhood, this condo is just steps away from parks, shopping, dining, and easy access to the 401 for seamless commuting. This unit is perfect for professionals, couples, or those looking to enjoy all the benefits of city living with a peaceful retreat to call home. Don't miss the chance to live in one of Toronto's sought-after communities. Schedule your viewing today! **EXTRAS** Fridge, stove, microwave, & dishwasher. Stacked washer & dryer. 1 parking spot. No locker. Hydro & Heat Are Extra. The sofa and table can be included in the lease if the tenants would like. (id:54662)
Pmt Realty Inc.
1612 - 319 Jarvis Street
Toronto, Ontario
Welcome to this charming Studio Apartment, ideally located in the heart of Downtown Toronto. With an efficient layout offering 310 sq ft of living space, this unit features East-facing views that bring in natural light throughout the day. The apartment comes complete with built-in appliances, making it a perfect choice for modern urban living! Conveniently located near the bustling intersection of Jarvis St & Gerrard St East, you will enjoy easy access to public transit, local shops, restaurants, and everything this vibrant neighborhood has to offer. Perfect for professionals or anyone seeking a cozy yet functional space in one of Toronto's most desirable areas. Don't miss out on this fantastic opportunity! (id:54662)
Union Capital Realty
1154 St Clair Avenue W
Toronto, Ontario
Brand new and turnkey Quick Service Restaurant in Toronto's Corso Italia at St. Clair and Dufferin. No restrictions on use and a perfect spot for rebranding into a different concept, cuisine, or franchise. Full commercial kitchen with a 12-ft hood and 1 walk-in fridge. All new equipment, chattels, systems, and leaseholds in a commercial unit that has been completely rebuilt. Full QSR setup with counter service and seating for 20 on the sunny north side of St. Clair. EXTRA: Great lease rate of $6,129 Gross Rent including TMI with 6 + 5 + 5 years remaining. Great opportunity for brand expansion or new concepts looking to avoid big buildout costs. Just steps away from Dufferin and tons of pedestrian traffic. (id:54662)
Royal LePage Signature Realty
757 - 209 Fort York Boulevard
Toronto, Ontario
Welcome to Downtown Living! This southwest-facing 1BR + Den unit in Neptune II features a bright, open layout with modern finishes. Enjoy vinyl flooring, a sleek kitchen with stainless steel appliances, and a versatile den ideal for a home office or extra space. The building offers premium amenities, including a 24-hour concierge, gym, sauna, indoor pool, BBQ area, roof deck, and party room. Located steps from transit, shopping, dining, parks, and Torontos vibrant waterfront, this home provides easy access to everything the city has to offer! Parking available for $150 monthly! (id:54662)
Royal LePage Meadowtowne Realty
700 King Street W
Toronto, Ontario
Brand new quick service restaurant turnkey and ready for conversion in Toronto's King West neighbourhood. Perfect opportunity to rebrand into a different concept, cuisine, or franchise. Full commercial kitchen with a 10 foot long hood, 1 walk-in fridge, 1 walk-in freezer, and a ton of high-end equipment. Recently converted from a retail use this has been renovated less than a year ago. QSR layout for low labour with seating for 30. Corner location right at King and Bathurst facing the intersection. EXTRA: Long lease of 5 + 5 + 5 + 5 currently including the Sweet Jesus Space $20,200 Net Rent including TMIand CAM costs. There are restrictions on use in the lease as this is a commercial condominium. (id:54662)
Royal LePage Signature Realty
81 Flanders Drive
Hamilton, Ontario
Fabulous four-bed, four-bath home with over 4700 sq/ft of finished space. Step inside & the bright and open main floor greets you with an iron & glass staircase & spacious dining room perfect for hosting the largest gatherings. The custom kitchen is a chefs dream featuring a large island w/ breakfast bar seating, Kitchen Aid appliances, quartz counters & marble backsplash. The sunroom offers serene views of the backyard & pool area, ideal for morning coffee. The main floor also has a cozy family room w/ gas fireplace & barn doors that lead to a bright office & living room. The main floor is completed with a 2pc powder room & mudroom with inside access to the 2 car garage. Upstairs, the impressive primary suite awaits, complete w/ sitting area, show stopping dressing room w/ custom built-ins & luxurious 5-pc ensuite featuring stand-alone tub & glass rain shower. 3 additional spacious bedrooms, 5-pc main bathroom & bedroom-level laundry room provide ample space for a growing family. The finished basement is an entertainer's delight offering a large open space perfect for a media room, kids area & additional room for a gym, separate games room & 3-pc bathroom. Step outside to the backyard oasis where you can relax on the stone patio, take a dip in the pool or unwind in the gazebo while enjoying a movie or game. End the night by the firepit in this private & quiet retreat. One of Waterdown's most exclusive streets, this home is minutes from downtown shops, restaurants, amenities, parks, schools, waterfalls & the Bruce Trail. With easy access to Aldershot GO, QEW/403 & Dundas St, this impressive home offers the perfect blend of luxury & convenience for the most discerning buyer. RSA. (id:54662)
RE/MAX Escarpment Realty Inc.
404 - 240 Quigley Road
Hamilton, Ontario
Welcome to this spacious almost 1100 sq ft 2 bedroom and 2 bath condo close to nature and all amenities. This condo has been completely redone inside it ready for you to just MOVE IN and enjoy CAREFREE living. The open concept makes it perfect for entertaining family and friends and you can extend the space onto the spacious balcony offering spectacular views. The Kitchen is a must see with ample cabinets including a large pantry cupboard, granite counters, modern backsplash, S/S appliances and a large breakfast bar with plenty of space if you needed extra seating. Master bedroom offers its own 3 pce ensuite and the unit is complete with another bathrm and your own private laundry room, not just a closet. (id:54662)
RE/MAX Escarpment Realty Inc.
210 Queen Street E
Norfolk, Ontario
Welcome to 210 Queen St., Simcoe. Located in a quiet, older, friendly neighbourhood, this beautiful detached home is less than 5 years old and move in ready! Completely carpet free with 3 bedrooms, 3bathrooms, finished rec room, fully fenced yard with a Huge deck and attached garage. This home is sure to meet all your needs. Over size balcony over looking the front driveway: Enjoy your Coffee on the balcony in summer: Approximately 1700sq. ft. of total living space, three spacious bedrooms, and 2.5 bathrooms, this home is designed for comfort and convenience. The bright and open main floor is perfect for everyday, living, featuring a spacious kitchen that flows seamlessly into the dining and living areas. Upstairs, the primary suite offers a walk-in closet and Downstairs, the partially finished basement provides extra space, ready for your personal touch whether its a cozy family room, home gym, or office. A spacious backyard backs offering privacy. Also find schools, parks and recreation centres close by. A fantastic opportunity in a sought-after location don't miss your chance to make it yours. (id:54662)
Royal LePage Flower City Realty
10 Newcastle Crescent
Brampton, Ontario
Bright, Spacious Three-Bedroom Legal Basement Apartment In Westgate's Quiet, Well-Sought-After Community. 2 parking spots available. This unit features separate laundry .Conveniently located close to all amenities including grocery stores, Public Transportation, Bramalea City Centre, Schools, Parks, Brampton Civic Hospital And Trinity Common Mall. Easy access to Hwy410 makes commuting easy. Perfect for families or professionals looking for a comfortable and convenient place. Tenant have to pay 30% of all Utilities. (id:54662)
Sutton Group - Realty Experts Inc.
510 - 50 Kingsbridge Gnd Cir Gardens
Mississauga, Ontario
The Californian * Beautifully Laid Out Suite, Move In Ready. Spotless And Super Clean. Stainless Steel Appliances, Vinayl Flooring Throughout. Super Nice Condo Building With Lots Of Amenities. Two Parking Spots And A Locker Are Included. Super Location. Dont Be Stuck In Traffic, Quick Access To 403. Walking Distance To Square One Shopping Centre. Across The Street From Soon To Be Ready Light Rail Transit. (id:54662)
Kingsway Real Estate
583 Beam Court
Milton, Ontario
Your Perfect and True Multi-Generational Home is here at 583 BEAM COURT!! Featuring magnificent space both indoors 4961 sq. ft(3969 above grade+992 sq ft basement finished by the builder) & outdoors (0.234-acre pie shape lot ), this home seamlessly blends luxury, comfort, elegance and convenience. Built by Quality Builder Country Homes on one of the most prestigious streets in the Ford Neighbourhood this Home features 5+1 Bedrooms, and 5 baths with an option to add 2 more bedrooms in the basement, and a pool size pie-shaped lot with breathtaking views of ravine& greenspace. Step inside to be greeted by the welcoming foyer, hardwood floors&airy ambiance of rare 10 ft-high ceilings that create a sense of openness and natural light throughout the home.Open-concept design that smoothly blends the family-size 14 'x 23 ' modern kitchen, a grand dining room/living room, family room & office space making it perfect for entertaining family & friends while maintaining privacy. A Chef's dream kitchen with a brand-new addition of the built-in in pantry&cove ambient lighting, features ample counter space, a large island, top-of-the-line built-in appliances, plenty of storage space and an eat-in breakfast area that opens to the patio space outdoors. 9 ft ceilings on 2nd level with 2 spacious Principal bedrooms & 3 full bathrooms. Custom Closet Organizers, a walk-in linen closet and a huge Laundry further complement the 2nd level. 992 Sq ft Finished Basement by the builder with a room, full bathroom& 48'-6"x14'-3" Rec Room is ideal for In-Law suite or future 2nd Dwelling (Drawing ready to be submitted to the Town for Legal Basement Apartment application).Plenty of storage space in the basement. 00 AMP Electrical Panel. Oversize 2 car Garage with additional tandem space for storage or parking motorbike. Right across from Benjamin Chee Chee Park, Easy Access to Milton GO, Bronte GO ( Lakeshore line) Hwy 407, Mississauga, Oakville, Walk to Schools, Park, Walking Trails & Green spac (id:54662)
RE/MAX Real Estate Centre Inc.
40 Fordham Road
Brampton, Ontario
Welcome To Stunning 2300sqft Semi-Detached Built By Great Gulf, In Desirable Westfield Community Of Brampton. ***Featuring Soaring 9ft Ceilings On Main Floor. Beautiful Oak Staircase With Iron Spindles, Pot lights, California Shutters, Kitchen With Upgraded Quartz Countertops, Double Stainless Steel Sink & Beautiful Backsplash. Hardwood Floors Throughout. ***Second Floor Features 4 Spacious Bedrooms Which Includes In-law Suite And 3 Full Bathrooms with Quartz Counters, ***Primary Bedroom Offers Walk-In Closet, Luxurious 5-Piece Ensuite, Each Bedroom features Doored Closet. ***Conveniently Located Steps Away From Park As Well As Minutes From Schools, Major Plaza, Banks, Brampton Public Library, Restaurants, Grocery Stores, Prestigious Lionhead Golf Club & Upcoming Modern Embelton Community Centre. Easy Access To The Highway 401 & 407. ***No Side Walk ***Two-Unit LEGAL BASEMENT*** With 2 Bed Plus Den And Builder Built Separate Entrance For Potential Rental Income. Garage Access To Home & Mud/Laundry Room. (id:54662)
Homelife/miracle Realty Ltd
409 - 16 Mcadam Avenue
Toronto, Ontario
Welcome Home to Unit 409 at Dream Residences at Yorkdale. Discover the essence of boutique urban living in this stunning 2-bedroom, 2-bathroom. Boasting floor to ceiling windows throughout, laminate flooring throughout, tasteful upgrades in the kitchen as well as both bathroom and a unique floor plan that enhances spaciousness and functionality, making it truly "The Place To Live". Enjoy A 468 sqft private wrap-around Terrace offering unobstructed southwest facing views, perfect for relaxation and entertainment. Ideally located, just steps from Yorkdale Mall, restaurants, and shops. A short trip to Hwy 401, York University, Subway lines completes this exceptional living experience. Perfect for investors or end users, this home has been meticulously maintained and shows with pride. Show with confidence, don't miss it! **Under Power Of Sale** **EXTRAS** S/S Appliances Fridge, Stove, Dishwasher, Microwave/Hood Range. Grey Front Load Washer & Dryer, All ELFS & WCS -- All As Is (id:54662)
RE/MAX Hallmark First Group Realty Ltd.
200 - 7481 Woodbine Avenue
Markham, Ontario
Elevate Your Business in a Premier 1475 Sq Ft Contemporary Workspace Where Style Meets Success.Step into a sleek, modern office designed to inspire innovation and productivity. Nestled at the bustling crossroads of Esna Park & Woodbine Ave, this prime location offers instant access to major highways (HWY 407/404) and public transit, putting your business at the heart of action. Professional Reception Area impress clients from the moment they arrive.Private Offices & Meeting Rooms, Convenient Kitchenette keeps your team energized throughout the day. Adaptable spaces ready to evolve with your ambitions. Ample parking, a strategic address elevate your corporate prestige. Perfect for businesses craving visibility and convenience in a thriving district. (id:54662)
First Class Realty Inc.
1506 - 2910 Highway 7
Vaughan, Ontario
Prime Location in Vaughan Metropolitan Centre! Steps To Subway/Ttc And Viva Station! Rare Open Concept Layout Featuring 1 Bedroom Plus Den With 2 Baths. Lots Of Sunshine And A large Balcony! Floor to Ceiling Windows, Laminate Floors, Granite Counters, S/S Appliances, Ensuite Laundry Access, Large Built-In Closet Organizer. 1 Parking & 1 Locker Included. (id:54662)
Century 21 Atria Realty Inc.
Upper - 13 Manorpark Court
Markham, Ontario
Welcome To The Pride Of Raymerville! Fully Furnished Detached Home. 9' Ceiling on Main Floor. Over 2800 Sqft Of Living Space, 3 Bedrooms, Plus 1 Den. Incl: One Master Br W 5pcs Ensuite, 2nd Br W/ 4 Pcs Ensuite and 3rd Br . W/ Another Wr on 2nd Fl., 2 Driveway Parking, With Beautiful Backyard Swimming Pool.Located On A Beautiful Court.One Of The Newest Homes In The Neighbourhood. Meticulous Landscaped Grounds Including A Heated In-Ground Pool and More. (id:54662)
Smart Sold Realty
815 - 1 Grandview Avenue S
Markham, Ontario
Bright 1+Den Unit In Newly Built Vanguard Condo At Yonge & Steels. Practical Layout With Walk-In Closet, Unobstructed West View To Enjoy Sunset On The Large Balcony. Large Den With High Ceiling And Customized Murphy Bed. Steps From Upcoming Subway, Shops, Malls, Restaurants, Public Transit & Other Area Amenities. One Underground Parking And On Storage Locker Included. With 9 Ft. Ceilings ,Adjacent To 3/4 Acre Park With Playground, Steps To Yonge/Steeles, Transit, 407, Shopping, Schools, Fine Restaurants * Amenities Include: 24 Hr Concierge, Fitness & Yoga Rooms, Sauna, Movie Theater, Guest Suite, Rooftop Deck With BBQs, Elegant Lounge, Party Room, Visitor Parking. (id:54662)
Homelife/bayview Realty Inc.
16585 Jane Street
King, Ontario
Spacious 4+2 bedroom and 3 washroom home with a breathtaking clear view from huge balcony, backyard as well as lot which are large and great for entertaining. This property has a heated 6 car garage and is just minutes from highway 400!This gorgeous country home is the perfect escape from the bustling city life! (id:54662)
RE/MAX Hallmark First Group Realty Ltd.
399 Browndale Crescent
Richmond Hill, Ontario
Open Concept 2 Bedrooms Basement Apartment With Separate Entrance, Kitchen With Granite Counter Top, Tons Of Pot Lights, Laminate Flooring Thru-Out,Fully Fenced Yard ,In Richmond Hill's High Demand, Quiet & Safe Crosby Area, Steps To Top Ranking Schools,Shopping Centre,Go Transit And Much More . (id:54662)
Homelife New World Realty Inc.
200 - 500 Highway 7 E
Richmond Hill, Ontario
Your thriving business awaits the ideal office space at the national bank plaza in the heart of Richmond Hill. Professional office space available from 500 sq. ft. to 3,000 sq. ft. in a prestigious location, perfect for businesses seeking a modern and functional environment. The office building is 3 stories above ground with a site area of 2.1 acres and about 80 surface parking stalls. Well managed building and highly visible podium signage on highway 7 east. **EXTRAS** Office space is divisible, speak to listing agent for tours and details. Property superintendent on site. The site offers access to all means of transportation. The area includes commercial banks, professional offices, hotels & restaurants. (id:54662)
Sotheby's International Realty Canada
Parking Spot - 333 Sea Ray Avenue
Innisfil, Ontario
Need an additional parking space in Friday Harbour Resort? Parking Space for sale. Directly under Building D in the Harbour Flats and only steps away from the elevator of Building D. To own, the purchaser must own a unit anywhere in FH, or be a Boardwalk Retailer. Pedestrian access will be dependent on where you own in. (id:54662)
Marquis Real Estate Corporation
74 Rainier Square
Toronto, Ontario
Welcome to this solid brick backsplit nestled on a quiet street in the Huntingwood pocket. Filled with natural sunlight, this 3 bedroom home is meticulously maintained with many tasteful updates and renovations. Gorgeous Canadian maple hardwood flooring in L-shaped living and dining rooms, newer kitchen (2023) with s/s appliances from 2021, soft closing drawers and quartz countertop. Tons of storage and open front foyer with ample closet space. Freshly painted with pot lights throughout. Cozy, warm lower level recreation room with above ground windows. Fenced in private, lush backyard for any family to enjoy. Conveniently located near transit, highway, golf club, shopping & all amenities. (id:54662)
Harvey Kalles Real Estate Ltd.
9 East Road
Toronto, Ontario
Attention. developers, builders, renovators. Fifty feet wide with approved severance and approval for two detached dwellings. Or, renovate and live in the existing dwelling with over 3000 sq. ft. of living space. Basement apt. w/separate entrance. Lots of options here. Located in the sought after Birchcliff neighbourhood. Close to schools, parks, transit, local shops and amenities. Property being sold in as is condition. Buyer to do their own due diligence. (id:54662)
Real Estate Homeward
706 - 38 Lee Centre Drive
Toronto, Ontario
Luxurious Ellipse Condo Located At The Heart Of Scarborough, One Bedroom, Open Concept Kitchen With Breakfast Bar, Close to Scarborough Town Centre, Highway 401, Civic Centre, Steps to Ttc, Nearby Grocery Store, Great Building Amenities Including 24 Concierge, Gym, Sauna, Indoor Pool, Party/Meeting Room, Billiards (id:54662)
Forest Hill Real Estate Inc.
4212 - 45 Charles Street E
Toronto, Ontario
Luxurious Chaz Yorkville Condo In The Heart Of Downtown. Bright & Spacious 2 Bed+2 Bath Southeast Corner Unit. Incredible Downtown Skyline & Lake Views! Open Concept, Floor to Ceiling Windows. 9Ft Ceiling, Living/Dining Room Walk-Out To Balcony. Amazing Amenities. Walking Distance To Subway & Yorkville, Bay St. & University Of Toronto. (Unit 797 Sqft+ Balcony 58 Sqft =total 855 Sqft). One Parking Space & One Locker Included. (id:54662)
Real One Realty Inc.
1213 - 115 Denison Avenue
Toronto, Ontario
Tridel's MRKT Alexandra Park Community Is An 18-Acre Master-planned Revitalization Offers Remarkable Amenities, Modern Finishes, And Flexible Open-Concept Layouts. Near Perfect Transit And Walk Scores. Outdoor Swimming Pool, BBQ Area, Party Room, 2-Storey Fitness Centre Etc. 1U Design, 2 Bedrooms, 2 Bathrooms, Approx. 717 Square Feet, As Per Builder's Plan (id:54662)
Del Realty Incorporated
506 - 75 St Nicholas Street
Toronto, Ontario
Students welcome. Luxury Living at Nicholas ResidencesExperience upscale urban living in the heart of Torontos Bay/Yonge/Bloor neighborhood. This stunning south-facing unit boasts 9-ft ceilings, floor-to-ceiling windows, and a spacious open-concept design, filling the space with natural light. Enjoy a private balcony with breathtaking city views.Conveniently located just minutes from U of T, Yorkville, high-end shops, fine dining, and major transit options, including the subway and TTC. The modern kitchen features quartz stone countertops and sleek finishes.Nicholas Residences offers top-tier amenities, including: 24-hour concierge Rooftop garden Fully equipped exercise room Guest suite Visitor parking & moreA rare opportunity to live in one of Torontos most sought-after locations! (id:54662)
Bay Street Integrity Realty Inc.
1107 - 397 Front Street W
Toronto, Ontario
Great Unobstructed View. Bright & Spacious. One Bedromm + Den. Fully Renovated Move In Condition. Brand New Laminate Flooring, Floor To Ceiling Windows, New Lighting, Granite Kitchen Counter. Indoor Pool, Basket Ball Court, Gym, Spa, Party Room. 24 Hours Concierge. Amazing Amenities. Walk To Restaurant, Theatre, Shopping, Underground Go & Subway. **EXTRAS** Fridge, Stove, Built-In Diswasher, Stacked Washer/Dryer, Microwave, No Smoking, All Utilities Included. (id:54662)
Right At Home Realty
916 Siberia Road
Greater Madawaska, Ontario
Stunning family compound 10 minutes of Barry's Bay. You will feel like you are in your own park with 2 private driveways, sweeping waterfall/pond and incredible N/W view of Kulas Lake. The kids will enjoy a sandy beach for swimming/boating/fishing. The custom built home features oversized gourmet kitchen with large island, eat-in kitchen and open concept great room with several walk-outs to deck as well as a screened-in porch. The adorable guest cabin has 2 more bedrooms, 2nd kitchen, 3rd fireplace & 4 piece bath & laundry. Dont feel like walking? Take the golf cart to the Master bedroom, its own separate building with walk-in custom closet, concrete counters, gas fireplace and 5 piece bath. Golf cart paths are all profess groomed. Additional beach house allows extra sleeping space and washroom. sleep 12+ on the property and all with lake view! Over 4000 sq ft of decking connects the buildings with Custom Stone Wood Firepit & as well as 2 outdoor gas fire Tables. Grounds are beautifully landscaped with gradual slope to over 150 of shoreline 2 detached double car garage/work shop for all your storage needs which also account for parking spots in addition to the carports. Home includes a monitored security system. Nearby is a hospital with a helicopter landing pad. There are too many features to list, so please refer to the property information and inclusion document. Whether for your next vacation home or for recreation/investment, now would be your chance to own a quality custom built, maintenance free home with great shoreline and privacy on Kulas Lake Kulas is part of a 3 chain Lake system. This 7 building compound If you are looking for quality for your family or investment, look no further, this is a one of a kind Luxury! **EXTRAS** THIS IS A 7 BUILDING COMPOUND, SEPARATE IN-LAW SUITE AND ADDITIONAL 2ND, 2-BEDROOM RESIDENCE, ALL FURNITURE AND CONTENTS INCLUDED - READY TO RENT OR ENJOY WITH EXTENDED FAMILY AND FRIENDS - 4 CAR GARAGE AND GOLF CART! DONT MISS! (id:54662)
Royal Heritage Realty Ltd.
9 Todd Crescent
Southgate, Ontario
This exceptional 5-bedroom, 4.5-bathroom detached home offers 2,850 sq. ft. of above-ground living space. This newer built home, boasts a modern open-concept layout with 9-ft ceilings on the main floor, separate living, dining, and family rooms, a spacious breakfast area with a walkout to the yard, and a versatile main-floor den/office that can serve as a sixth bedroom. Each upper-level bedroom enjoys direct access to a full bathroom, including a luxurious primary suite with a 5-piece ensuite and walk-in closet. Situated on a premium pie-shaped lot, this home features a generous backyard, a double-car garage, and a large driveway. Convenient direct access from the garage, along with a separate side entrance, adds to its appeal. The basement, with its impressive 9-ft ceilings and a private entrance, presents incredible potential for finishing into a bright and spacious secondary suite. A perfect opportunity for large families or savvy investors! (id:54662)
Chestnut Park Realty(Southwestern Ontario) Ltd
26 Fairview Crescent
Quinte West, Ontario
Nestled in the coveted west end of Quinte West, 26 Fairview Crescent presents an impeccable bungalow retreat, masterfully blending comfort, convenience, and family-friendly living. This stunning residence boasts four generously sized bedrooms, three are adorned with walk-in closets, two bathrooms on the main floor, and an air, sun-kissed atmosphere. The expensive layout unfolds seamlessly, while the private backyard oasis beckons relaxation. Ideally situated in a tranquil, safe neighbourhood, this detached gem enjoys central proximity to schools, highways, and amenities. Recent extensive renovations have enhanced the property's allure introducing a new front and back deck, new windows, fully fenced backyard, two sheds (one newer) and an array of premium features, including grey vinyl siding on the front of home, a central vac system, Medical Furnace Filtration System, Underground Sprinkler System and Leaf Protector. This extraordinary home presents a rare synergy of style, accessibility, and sophistication. Schedule a viewing today and discover your dream home. (id:54662)
Century 21 Leading Edge Realty Inc.
134 Granite Ridge Trail
Hamilton, Ontario
Discover almost 3100 SqFt of executive living in this breathtaking Greenpark built home, designed with elegance and functionality in mind. 9-foot ceilings on both floors!! Boasting 4 spacious bedrooms, an office, and 4 bathrooms, this residence welcomes you with a grand double-door entry and a covered porch. The dream kitchen, upgraded with over $75,000 worth of premium cabinetry, high-end stainless steel appliances, an island with a breakfast bar, and exquisite finishes, is a chef's delight. A carpet-free design enhances the home's aesthetic appeal and ease of maintenance. The thoughtfully planned layout includes a grand foyer leading to separate living and dining rooms, a cozy great room, and a private office perfect for remote work. The luxurious primary suite features his-and-her walk-in closets and a spa-like 5-piece ensuite complete with double sinks, a freestanding soaker tub, and a glass shower. Secondary bedrooms are equally impressive, with one enjoying a private ensuite and the others sharing a Jack and Jill bathroom. Completing this remarkable home is a convenient main floor laundry room with a new washer and dryer, offering both style and practicality. (id:54662)
Tfn Realty Inc.














