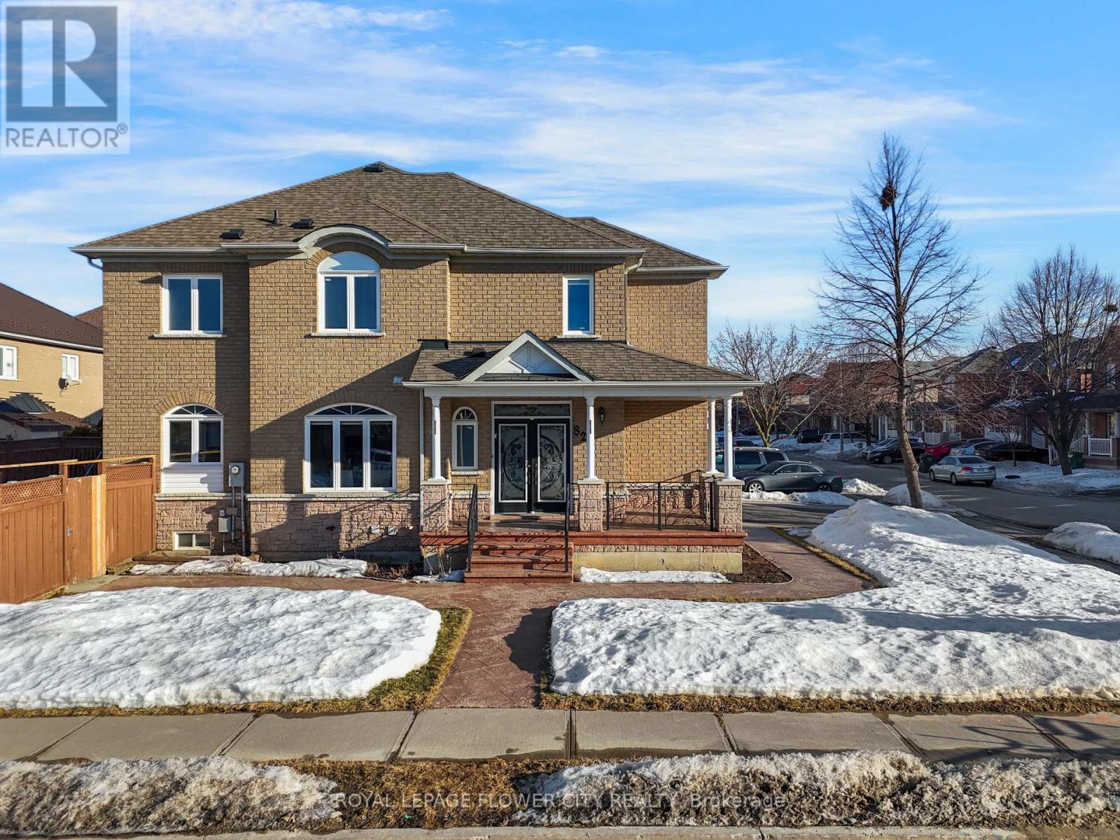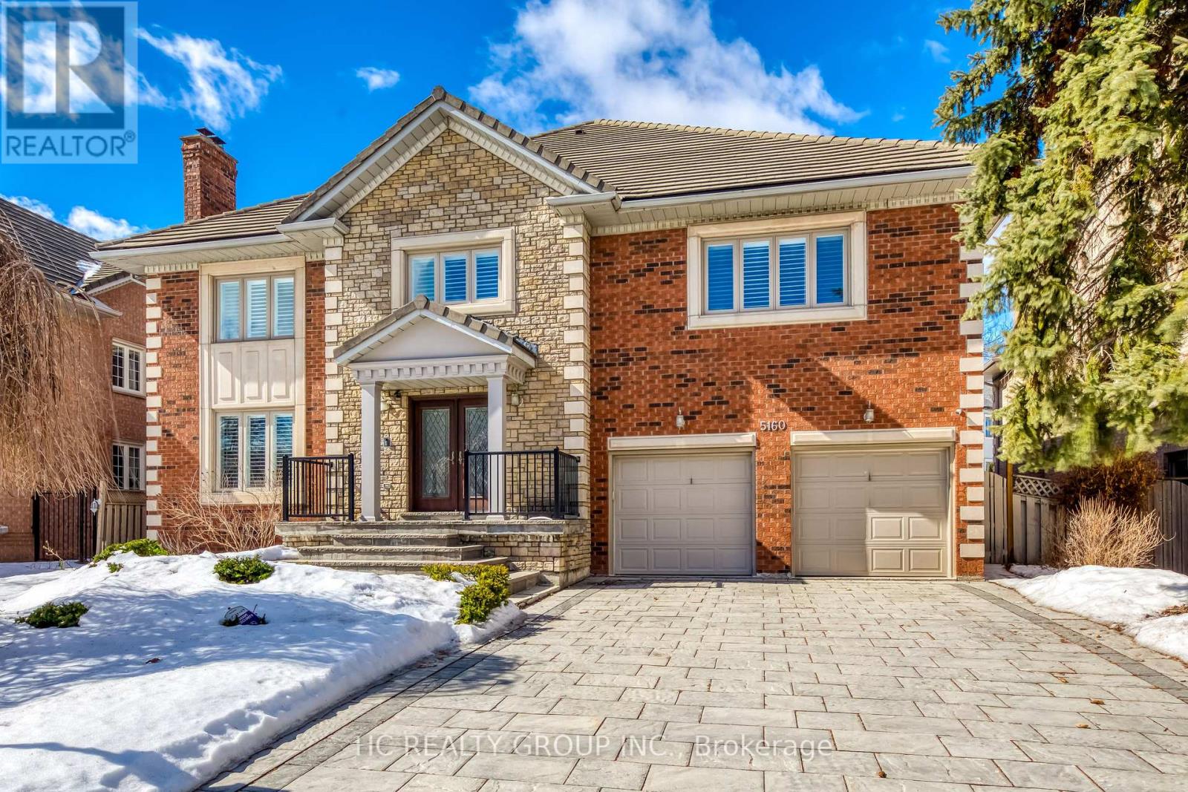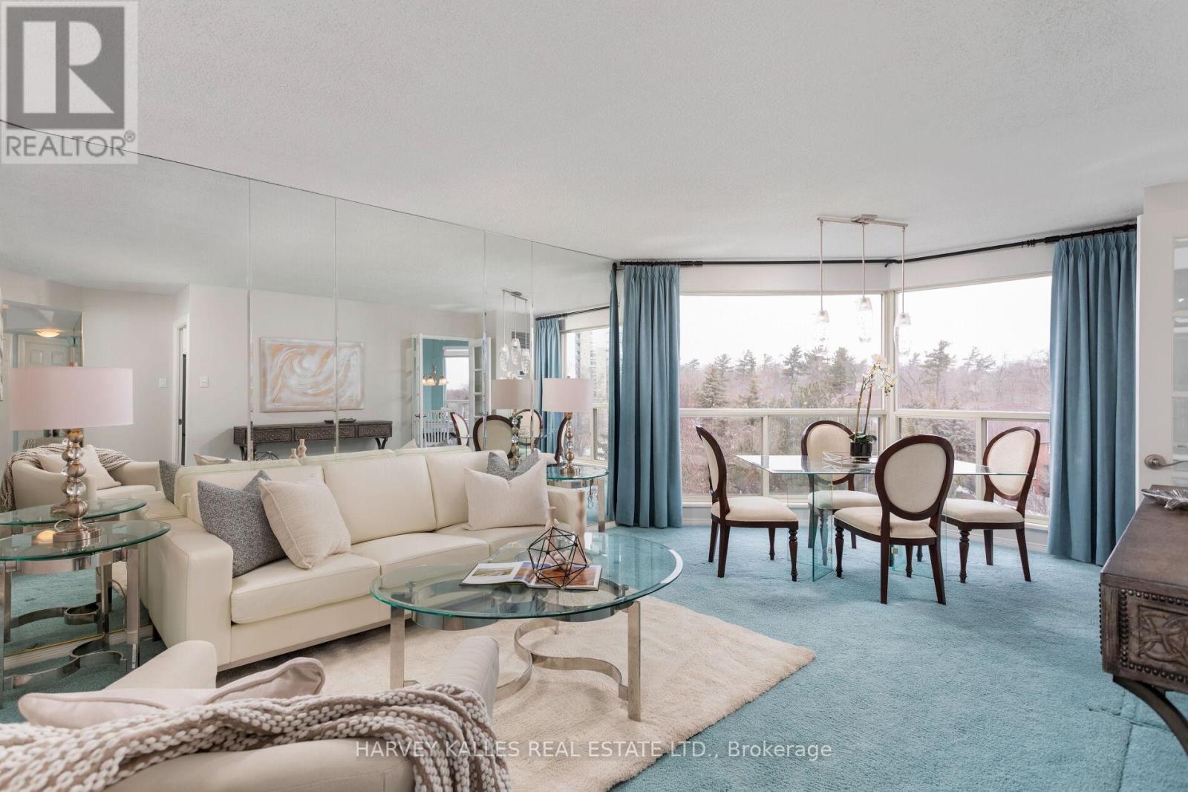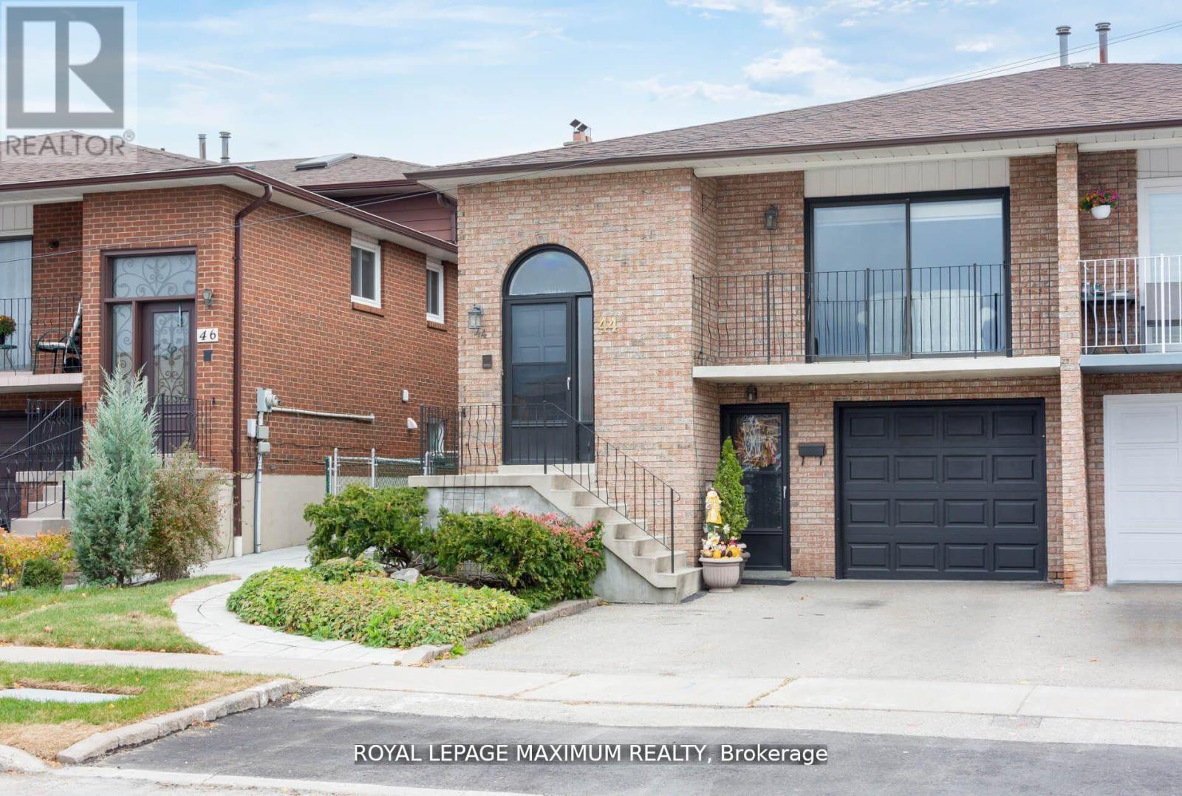Upper Level - 6920 Haines Artist Way
Mississauga, Ontario
In This Meticulously Maintained Home In Most Desired Meadowvale Village Homes & Nestled In A Family Friendly Neighborhood, This Corner Lot Home Features 2 Sided Gas Fire Place For Your Dining & Living Room, Spacious Kitchen W/Breakfast Area & Walk-Out To Large Deck Area. Very Gracious Master Bedroom W/5 Piece Ensuite Bathroom & Walk-In Closet, Walk-Out From The 2nd Bedroom To Your 2nd Storey Balcony With New Rails. A Bright And Spacious, Family Home, A Fully Renovated, 3 Br House With Separate Laundry With Garage Parking With 3 Car Parking. Just Minutes Walk To All Amenities, Schools, Public Transit, Grocery Stores, Walk-In Clinics, Restaurants, And Places Of Worship Minutes To Hwy 401 & Hwy 407. Just Minutes Square One Mall, Go Station, Minutes To Library, Hospital, Park, And Much More. (id:54662)
Homelife/future Realty Inc.
59 Raspberry Ridge Avenue
Caledon, Ontario
* Offers * Offers * Offers * Immaculate Detached Luxury Living in The Castles of Caledon East with the stunning Greenville model by Country Wide Homes on Ravine Lot. //3,802 sqft of living space on Ravine Lot ((5 Bed + Loft 6 Bath + Walk-out Bsmnt ))// Double Door Entry// Hardwood Floor & Smooth Ceilings Thru-out Main Floor + 2nd Level// Upgraded 5th Bedroom on the Main Floor with a 4 Pc Ensuite + W/I closet. This house features an open-concept design with lots of upgrades// 9-10-9ft ceilings// Loft on second Floor// Spacious Living & Dining Area // Large Family Rm With Fireplace + Open Concept Layout + Overlook to Ravine//Main Floor Laundry//Fully Upgraded Kitchen with Quartz Counter tops// Backspash// Upgraded Cabinets// Stainless Steel Appliances// Stainless Steel Rangehood//a Breakfast area// a central island//plenty of storage. The walk-out basement features 9ft ceilings & offers two distinct living areas. Spacious 2 Car Garage. (id:54662)
Sutton Group - Realty Experts Inc.
82 Mint Leaf Boulevard
Brampton, Ontario
Prime Location! Prime Location! ***An Absolute Must-See*** Don't Miss out on this 2700+ sq. ft. Luxurious, fully upgraded CORNER LOT in Sandringham. The exterior boasts gorgeous STAMPED CONCRETE, enhancing the curb appeal and providing a durable, stylish foundation for outdoor living. Double-door entry, 6-car parking, and a designed open concept layout with Hardwood floors throughout the main living areas. Inside, you'll find Separate living, Dining, and Family room, a Breakfast area, an internal Garage entrance, and main floor Laundry, all enhanced by pot lights and large new windows with zebra blind coverings. The centerpiece is the PICKET IRON railing stairway, a masterpiece of design that adds a touch of sophistication to the homes inviting ambiance. The high-end open-concept kitchen features a stylish backsplash, freshly painted walls, quartz countertops, and modern ceramic tiles throughout the breakfast and dining area. The space includes a large island with a walkout to the backyard patio, custom light fixtures, and new high-end built-in appliances, showcasing over $125K in Luxury finishes. Upstairs, the spacious primary master bedroom features hardwood flooring, large windows, a walk-in closet, and an additional extra closet. It includes a fully upgraded 4 Pc En-suite washroom with a standing shower. The spacious 2nd, 3rd, and 4th bedrooms also feature hardwood flooring, large windows, and spacious closets, and they share a 3 PC washroom with a large window. The 5th bedroom includes hardwood flooring, a view of the driveway, and a large window with zebra blind coverings. New windows installed in 2023. Furnace and heat pump owned. Finished basement with a separate entrance. Located across from scenic walking trails, this home provides convenient access to schools, shopping plazas, Brampton Hospital, a library, parks, and places of worship all just minutes away. A true gem in a prime location, this is an opportunity you don't. want to miss! (id:54662)
Royal LePage Flower City Realty
322 Mary Street
Oakville, Ontario
Absolutely Gorgeous! This Stunning Modern Home Nestled in Prestigious Southwest Oakville! Sitting on A 70X104 ft Lot, This 4+1 bedroom, 2 Storey Home Was Renovated From Top To Bottom With Incredible Finishing Throughout. The Open Concept Main Floor Contains a Huge Chefs Kitchen With Quartz Countertops, High End Stainless Steel Appliances Including A 5 Burner Professional Grade Gas stove and B/I Double Ovens. A Lounge Area, Family Room and Dining Area - Perfect for Entertaining or Enjoying Time With The Family. Upstairs, You Will Find A Large Master Bedroom With A Walk-in Closet and Ensuite, As Well As 3 Additional Large Bedrooms and A Second Full Bathroom. The Open Concept Basement Offers Another 1000+ Square Feet to Entertain and Enjoy! The Yard is Perfectly Landscaped With Patterned Concrete, Beach Stones, Cedars and More! Walk to Downtown Oakville or Stay at Home and Enjoy Your Own Private Backyard Oasis! Close to Major Highway and All Amenities. (id:54662)
RE/MAX Aboutowne Realty Corp.
91 Pomell Trail
Brampton, Ontario
1796 Sq Ft As Per Mpac. Spacious Semi-Detached Home Built On 40 Feet Wide Lot (Attached From The Garage Only) . Welcome To This Well Kept & Beautiful 4 Bedroom Semi-Detached Home With Finished Basement + Sep Entrance Through Garage. Open Concept Layout With Spacious Family & Living Room On Main Floor. Hardwood Floor On The Main & Laminate On The Second Floor. No carpet Through Out. Huge Kitchen Equipped With Stainless Steel appliances & Central Island & extended Cabinets. 4 Spacious Bedrooms On Second floor. Finished Open Concept Basement With Sep Entrance Through Garage. Spacious Two Tiered Deck W/bar, Pergola & shed In Backyard. **All Existing Appliances: S/S Fridge, Stove, Dishwasher, Washer & Dryer, All Existing Window Coverings & All Existing Light Fixtures Now Attached To The Property** (id:54662)
RE/MAX Gold Realty Inc.
5160 Montclair Drive
Mississauga, Ontario
Don't Miss Out On This Stunning Executive Home offers 5571 sq.ft. of Above-grade Living Space(MPAC). Located in One Of the Most Sought-after Neighborhoods in Mississauga.With 5 Spacious Bedrooms and 5 Bathrooms, Ample Room for Family and Entertainment. Large Bright Windows Throughout the Home Flood the Space with Natural Light. Beautifully finished Kitchen features Granite Countertops, Top-of-the-line appliances, Custom cabinetry, and a Large island, a True Piece of Art. The Private Backyard features a sparkling in-ground pool, perfect for summer relaxation and entertaining. Enjoy the convenience of a 3-Car Tandem Garage and a Quiet Street Location, Minutes from Shopping, Top-rated schools, Parks, Hwys and All amenities. This Home Perfectly Balances Privacy and Practicality. A Must See! You Will Fall In Love With This Home! (id:54662)
Hc Realty Group Inc.
122 Fourth Street
Toronto, Ontario
Welcome home! Located in the highly sought-after South Etobicoke area, this 2-bedroom bungalow is just a short stroll from the lake, parks, trails, Lakeshore shopping, and schools. The 118 ft lot features a secluded back garden with perennial gardens, a detached garage, and ample space for BBQs perfect for summer gatherings! Enjoy the convenience of being close to the lake and all amenities, with the streetcar just steps away. This charming property is an excellent choice for those seeking a comfortable living space or a welcoming haven. Inside, you'll find hardwood floors throughout, a bay window in the living room that bathes the space in natural light, recently updated garage roof and windows, and 100 amp breakers. Bathroom includes heated flooring. Additionally, the property features a 44 ft length basement, ready to be transformed into a spacious area. Basement features a rough-in for a future bathroom, offering added convenience and value. Rear laneway provides potential for additional parking options. Welcome to your new home! (id:54662)
Helen Mcintyre
23 Wild Indigo Crescent
Brampton, Ontario
Welcome To This Stunning Ready To Move Around 2300 sqft. 4+2 Bedrooms Finished Basement With Sep Entrance. 2 Sep Unit In The Basement & Rented For $3200. Amazing Layout With Sep Living Room Open To Above, Sep Dining & Sep Family Room W/D Gas Fireplace. Upgraded Kitchen With Quartz Countertops, Backsplash and all Stainless Steels Appliances + Formal Breakfast Area. 6 Parking Spaces. New Floors. New Porcelain Tiles. Newly Professionally Painted Throughout. Experience Luxurious Living In A Prime Location, High Demand Family-Friendly Neighbourhood. Close to all other Amenities & Much More.. Don't Miss it!!! (id:54662)
RE/MAX Gold Realty Inc.
5394 Bird Cage Walk
Burlington, Ontario
Unique and spectacular mid-century modern, 3+2 bedroom, 2 bath, custom rebuild on enormous pie shaped lot in South-east Burlington. Dramatic open concept great room with soaring ceilings, stunning stone fireplace, custom windows and beams. Dream kitchen with creamy white upper cabinetry and charcoal lowers, oversized island, quality appliances and white quartz. The spacious dining room has patio door access to new large deck and yard. Upstairs youll find a large spa-like bathroom and 3 bedrooms with double closets. The first level has a large room with walk-out and full bathroom. Downstairs youll find a fam room, two large bedrooms with huge windows and large closets, plus laundry. This oversized lot with wide driveway can be customized with a pool and large games area, large garage with loft and accessory in-law suite (with city approval) or whatever else suits your needs and imagination. This is the one you've been dreaming of! (id:54662)
RE/MAX Escarpment Realty Inc.
605 - 1700 The Collegeway
Mississauga, Ontario
Welcome to Canyon Springs! West-facing 2-bedroom, 2-bathroom suite in sought-after condominium community. Spanning over 1,115 sq. ft., this thoughtful & functional layout offers plenty of storage space and treetop views. Step into a modern, eat-in kitchen featuring sleek stainless steel appliances, a spacious pantry, and quartz countertops. Floor-to-ceiling windows w/ custom window coverings, updated HVAC units, and two tastefully renovated bathrooms one with a deep soaker whirlpool tub. Stylish flooring, including hardwood under the living room carpet, adds warmth throughout. Unit 605 reflects a designer's touch, blending modern convenience with charm. Downsizing? You won't have to compromise on space, a large walk-in closet, and a full-size ensuite laundry room. Plus, enjoy the convenience of two parking spaces and a generous storage locker. Canyon Springs offers five-star amenities, including a 24-hour concierge, indoor pool, hot tub, sauna, fitness centre, party room, library, billiard room, and even a car wash. Love the outdoors? Take advantage of the putting green, BBQ area, and charming gazebo. Ideally located across from the Glen Erin Inn, this prime location is within walking distance of the University of Toronto Mississauga (UTM), as well as shopping, hospitals, restaurants, and public transportation. Nature lovers will appreciate the proximity to Erindale Park and the picturesque Credit Valley, while golf enthusiasts have easy access to Mississauga Golf & Country Club and Credit Valley Golf Club. Commuting is a breeze with seamless access to Highways 403/407/401/410/QEW, and just minutes from Toronto Pearson Airport. Experience the exceptional lifestyle of this well-managed, welcoming community with wonderful neighbours. Monthly maintenance fees include all utilities, internet, and cable for added convenience! 3D Virtual Tour & Floor Plans Attached. (id:54662)
Harvey Kalles Real Estate Ltd.
44 Flagstick Court
Toronto, Ontario
A Very Spacious, Well-Maintained Semi-detached 5-level back split, sitting on a quiet court, safe for kids. Featuring 3 bedrooms on the upper level, with a main floor den and family room with a walkout to the backyard & interlock patio. Pride of ownership by the same owners for close to 45 years! With 3 separate entrances, this semi offers great potential for multi-generational families & first-time buyers with rental possibilities to help with the expenses. Walk to schools and community recreational centre, and minutes to Downsview Park or Finch West subway stations. **EXTRAS** All electrical light fixtures, all window coverings, gas furnace & equipment, central a/c, CVAC & accessories, garage door opener & remote. Appliances in "as is" condition. (id:54662)
Royal LePage Maximum Realty
27 - 20 Mineola Road E
Mississauga, Ontario
Stunning 4-Bed, 4-Bath Condo Townhome In Prestigious Mineola! Nestled In The Highly Sought-After Community Of Mineola, This Beautifully Upgraded Condo Townhome Is The Perfect Blend Of Modern Elegance And Comfort! Step Inside To Discover A Spacious Open-Concept Living And Dining Area Featuring Stylish Wood Paneling, A Sleek Electric Fireplace, And A Walkout To A Generous Backyard Overlooking Lush Greenery-Your Own Private Retreat. The Main Floor Exudes Sophistication With Coffered Ceilings, Pot Lights, And Large Windows That Flood The Space With Natural Light. Throughout The Home, You'll Find Modern Engineered Hardwood Floors That Add Warmth And Charm. The Custom Two-Tone Kitchen Is A Chef's Dream, Boasting Quartz Countertops, Stainless Steel Appliances, And Ample Storage. Upstairs, The Primary Suite Offers A 3-Piece Ensuite And A Spacious Mirrored Closet. The Finished Basement Is The Perfect Bonus Space, Complete With Pot Lights And A Newly Renovated Full Bath. With Thoughtful Upgrades Throughout, This Move-In-Ready Home Is Waiting For You To Make It Your Own. Don't Miss This Rare Opportunity-Schedule A Viewing Today! *Note - Select Photos Virtually Staged* (id:54662)
Royal LePage Signature Realty











