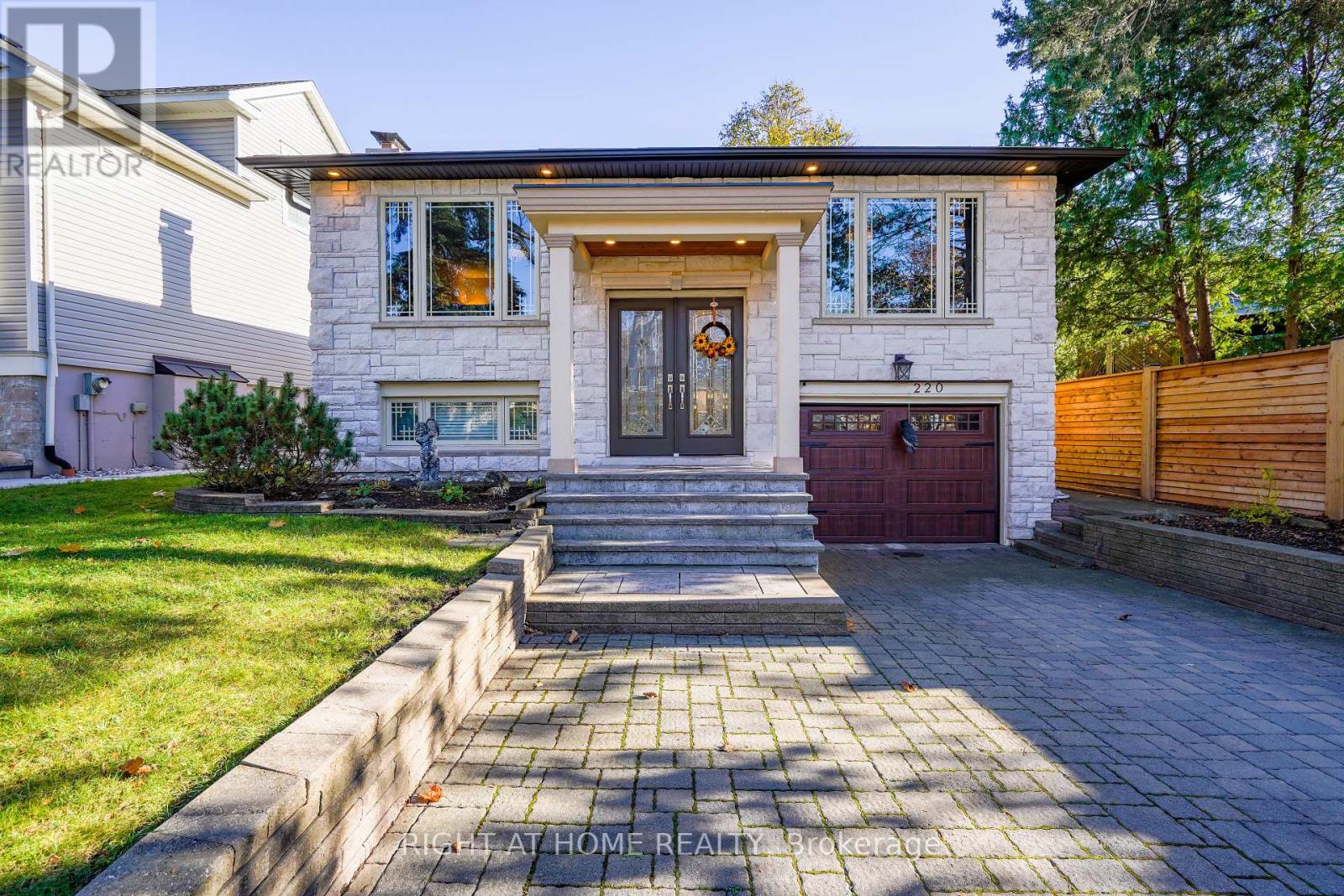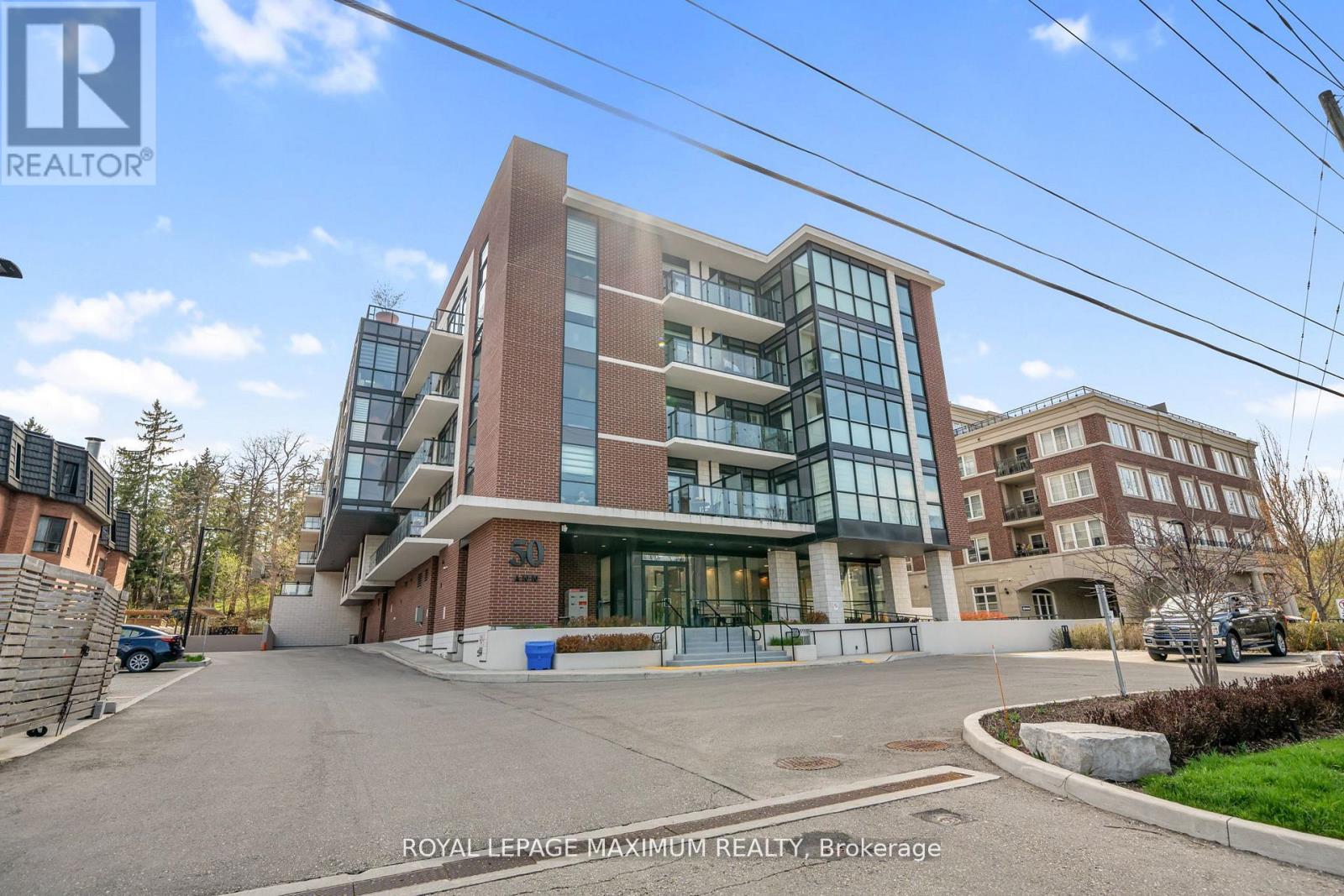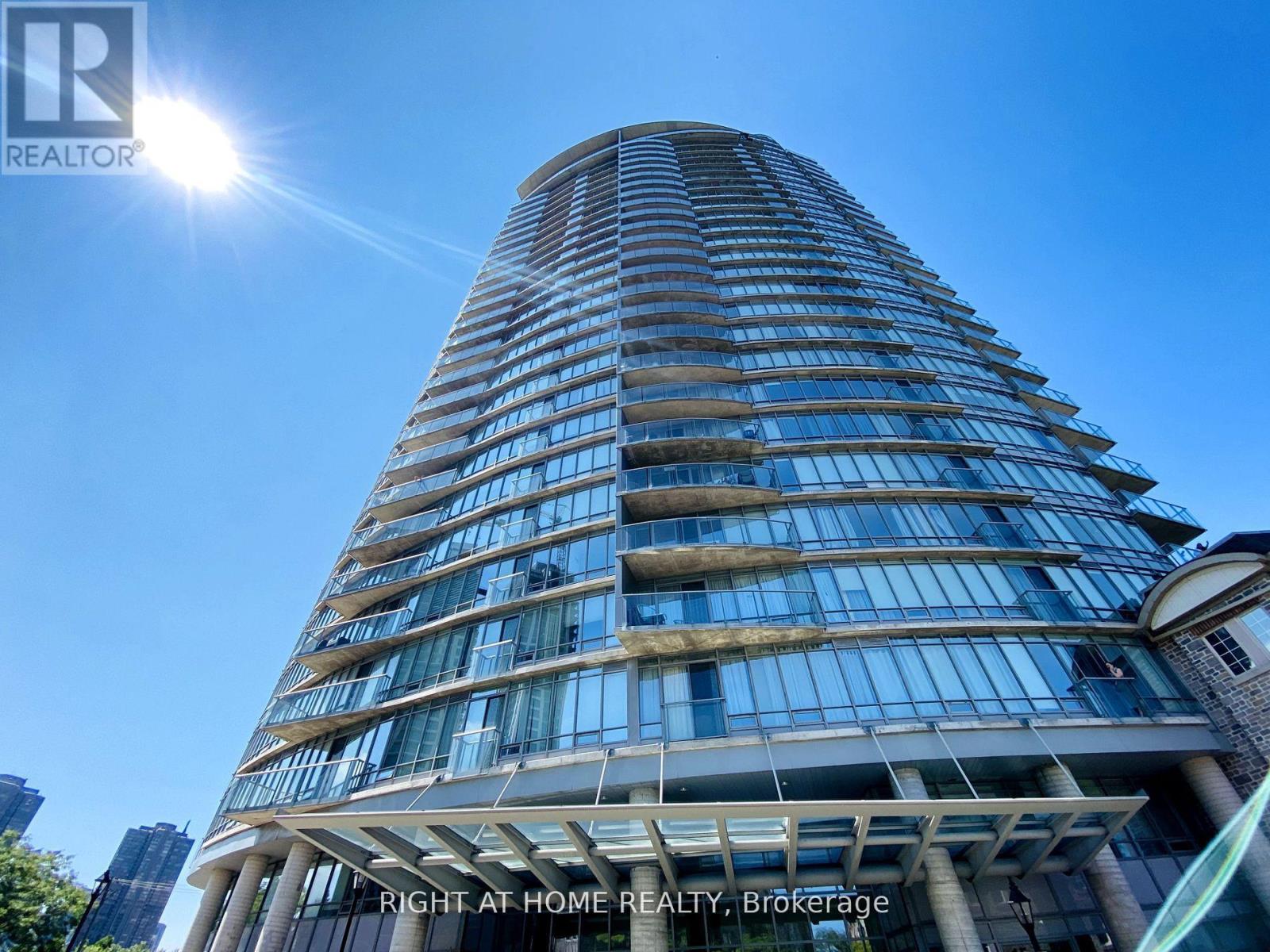43 Dalkeith Avenue
Hamilton, Ontario
Welcome to Crown Point North! This charming1920s home features three spacious bedrooms and a bathroom on the upper level, alongside a Living Room, Dining Room, and an Eat-In Kitchen on the main level. The newly renovated basement, with a side entrance, offers fantastic potential for rental income or additional living space. Ample storage is available throughout, including large bedroom closets and a kitchen pantry. The sliding glass doors from the kitchen lead to a sizable deck and a fully fenced backyard, perfect for children and pets. Enjoy convenient proximity to Hayward Park, The Centre on Barton, and easy access to the QEW. With off-street parking for two vehicles and nearby schools just a short walk away, this property is ideally located. (id:59911)
Century 21 Green Realty Inc.
3b - 85 Edey Street
Arnprior, Ontario
Stunning, Bright And Immaculate! Upgraded 2 Bedroom Suite Within The Waterfront Town Of Arnprior. This Adult Style Condo Has Been Recently Renovated & Painted Throughout! Newer Modern Kitchen Complete With Granite Counters, Built-Ins & Eat-In Kitchen Area. Renovated Bathroom, Extra Large Living And Dining Room With Large Windows Allowing Sunshine To Pour In. 2 Large Bedrooms With Closet Organizers. Newer High Grade Laminate Flooring Throughout. Laundry Area On Ground Level. Perfect For Commuters Using Hwy 417 And Close To Shopping At Arnprior's West End. Tenant Will Be Thrilled With This Beautiful Condo. No Smoking Per Condo Rules And Regulations. Close To Shops, Restaurants, Grocery Stores, Parks And Walking Trails And Other Amenities. This quiet building is about 30 minute commute from Kanata. 1 Car parking. (id:59911)
Sutton Group - Summit Realty Inc.
220 Overton Place
Oakville, Ontario
Nestled on a picturesque 50' x 120' lot in a serene cul-de-sac of sought-after College Park, this raised bungalow exudes curb appeal and charm. The center-hall floor plan with elegant flooring enhance the natural flow between bright, open living spaces, where large windows reveal views of lush gardens and mature trees. Enjoy enhanced privacy with no sidewalk frontage and ample parking spaces. Located in a mature, established neighbourhood, this property is close to top-rated schools, fine dining, shopping (including grocery and big-box stores), Trafalgar Memorial Hospital, convenient transit (GO Station and access to Highways 407, 403, and QEW), as well as beautiful parks and nearby golf courses. This is a rare opportunity to own a charming home in one of the most desirable areas. The versatile lower level features a separate walk-out entrance and a modern bathroom, with the potential for conversion to a private suite. EXTRAS: This home boasts extensive renovations and upgrades, incl a new furnace and A/C (2023), roof (2017), sprinkler system, Grand Kitchen; Gutter Guards; natural gas line to bbq; new bathroom in lower level & a premium cedar fence. Plus, there's much more to appreciate! (id:59911)
Real Estate Bay Realty
1007 - 3605 Kariya Drive
Mississauga, Ontario
Very Bright And Spacious Condo Unit In The Heart Of Mississauga. Tridel Building, Laminate Floors Throughout, Walking Distance To Square One, Public Transit, Major Highways, 403, 401 And Qew. Close To Park And Schools. This Condo Has Great Amenities Such As Pool, Sauna, Tennis Court, Gym And 24 Hr Gatehouse Security. Minutes To Go Bus And Go Station. And Steps To New LRT. (id:59911)
Ipro Realty Ltd.
410 - 50 Ann Street
Caledon, Ontario
Welcome To The Stunning Boutique Condos At 50 Ann St in Historic Downtown Bolton. Spacious Living with Luxury Design.**Tons Of Upgrades Throughout This 1 Bedroom + Den, 1 Bathroom Suite** Bright & Modern Kitchen Featuring Upgraded Quartz Countertop, Backsplash, Stainless Steel Appliances, Upgraded Hardware, Island With Breakfast Bar. Open Concept Kitchen Flows Into Large Living Room, Boasting Wide Plank Floors, Floor To Ceiling Windows, Walk-Out To Large Spanning Balcony With Views of Boltons Nature On Either Side. Primary Bedroom With Upgraded Barn Door & Wall-To-Wall Mirrored Closet. Stunning Bathroom Finishes With Walk-In Glass Shower. Upgraded Solid Doors & Hardware, Trim & Baseboards. Exceptional Building Amenities - A Concierge For Convenience, A Party Room For Hosting Gatherings, A Rooftop Patio For Enjoying The Outdoors, A Fully Equipped Gym For Staying Active, Underground Bike Rack Storage, And Even A Pet Spa For Furry Friends! Being Just Steps Away From Shops, Bakeries, Restaurants, Community Centre, Parks, Trails, Ravines & Humber River Means There's Always Something Exciting To Explore! Walk To Many Restaurants Including The Valley Bakery, Molinaro Resturant, Wine Spot And Much More. Perfect For End Users & Investors (Built in 2021). (id:59911)
Royal LePage Maximum Realty
569 Wellington Crescent
Oakville, Ontario
Stunning custom-built home offering 4 spacious bedrooms, a dedicated office, and 4.5 luxurious bathrooms, showcasing exceptional craftsmanship throughout. Designed for comfort and elegance, the main floor features 10-foot ceilings, a wood staircase with wrought iron pickets, and an open-concept layout connecting the main living areas. Expansive windows flood the home with natural light, while refined finishes including wide-plank hardwood floors, crown moulding, a coffered ceiling, and a gas fireplace enhance the inviting atmosphere. The heart of the home is the chef-inspired kitchen, complete with custom cabinetry, quartz countertops, a stylish backsplash, stainless steel appliances, a breakfast nook, centre island with seating, and a pantry. The family room is a showstopper with floor-to-ceiling windows and a walkout to a large wood deck overlooking a beautifully treed, private backyard perfect for entertaining or quiet evenings. Additional outdoor features include a garden/outdoor storage shed for tools and equipment. Upstairs, the serene primary suite boasts a walk-in closet with custom organizers and a spa-like 5-piece ensuite with soaker tub, glass shower, and dual vanity. A second bedroom includes its own ensuite, while the remaining bedrooms share access to a well-appointed bathroom. The second level also features a convenient laundry room with cabinetry and sink. The finished basement expands the living space with a versatile recreation room, dedicated office or study area, wet bar, pot lights, and an extra refrigerator. Comfort and convenience are enhanced by a central vacuum system and smart home features, CCTV surveillance, smart thermostat, remote-controlled curtains, and integrated fire alarms. Ideally located minutes from top schools, downtown Oakville, the QEW and 403, shopping centres, parks, and Oakville and Bronte GO stations, this home offers the perfect blend of luxury, functionality, and convenience. (id:59911)
RE/MAX Aboutowne Realty Corp.
15b - 3960 Eglinton Avenue W
Mississauga, Ontario
Your opportunity to expand or open your restaurant in Ridgeway Plaza. Newly built and renovated with an extensive list of equipment, this location is a turnkey opportunity. Low Rent and high-end furnishings! Direct Exposure to Eglinton Avenue West and ample parking. Over 40 seats, and potential to add more. All equipment and chattels included for your operation! Sale of Business Only. Tons of growth potential in one of the most prime locations in the GTA. (id:59911)
RE/MAX Escarpment Realty Inc.
32 Barrington Crescent
Brampton, Ontario
Welcome to this beautifully maintained, generously sized 3+2 bedroom home perfect for growing families and savvy investors alike. Thoughtfully upgraded from top to bottom, this home features modern finishes and a functional layout that blends style and comfort.Step into a bright and inviting kitchen equipped with sleek, modern appliances. The spacious living room is ideal for entertaining, complete with oversized, newly installed windows that flood the space with natural light. A custom-built office on the main floor offers the perfect work-from-home solution. Enjoy rich hardwood flooring on the main level and durable laminate on the second. Upstairs, you'll find three spacious bedrooms, a stylish 4-piece ensuite, and an additional 3-piece bathroom for added convenience.Retreat to your private backyard oasis perfect for relaxing or entertaining and take full advantage of the finished basement featuring two additional bedrooms and income-generating potential.Located in a highly sought-after neighbourhood, this home is just minutes from top-rated schools, public transit, shopping, parks, and offers quick access to both Hwy 410 and Hwy 401. With a large driveway and unbeatable location, this is a rare opportunity you dont want to miss! (id:59911)
Century 21 Percy Fulton Ltd.
28 Ranchero Drive
Brampton, Ontario
This beautifully maintained 4-bedroom, 4-bathroom detached home offers 2,925 sq ft of elegant living space. A recently updated flagstone entrance with custom railing sets the tone as you step inside the grand foyer with soaring ceilings, a custom oak staircase, and hardwood floors with inlay throughout. Enjoy smooth ceilings and pot lights that add a modern touch across the main level, which also features a private office/den, a large dining area perfect for entertaining, and a kitchen with granite countertops and stainless steel appliances. Upstairs, the spacious primary suite offers a private ensuite and walk-in closet, while the second bedroom also features its own ensuite. Two additional generously sized bedrooms share a full bath. All bathrooms include granite countertops for a consistent and luxurious finish. The unfinished basement provides endless potential to customize to your needs. Backyard has gas line hook-up for BBQ. Furnace has updated heat exchanger. Roof (2019). Located close to shops, schools, transit, and major highways, this is a home that truly has it all! (id:59911)
Exp Realty
410 Northfield Drive W Unit# E3
Waterloo, Ontario
ARBOUR PARK – THE TALK OF THE TOWN! Discover North Waterloo’s most anticipated new address at Arbour Park, where modern living meets natural beauty. These newly built stacked townhomes are perfectly positioned beside the peaceful Laurel Creek Conservation Area, offering the ideal combination of tranquility and urban convenience. Commuting is effortless with quick access to Highway 85 and direct connectivity to the 401, while parks, schools, shopping, and dining are all just moments from your doorstep. Now available is the sought-after Alder model, offering 635 square feet of thoughtfully designed living space. This bright, open-concept layout features one spacious bedroom, a modern 4PC bathroom, stylish finishes, and your own private balcony to enjoy morning coffee or unwind at the end of the day. You’ll love the contemporary kitchen with stainless steel appliances, the convenience of in-suite laundry, and the comfort of being tucked away in a mature, established neighbourhood. Utilities including heat, hydro, gas, water, and hot water heater are the responsibility of the tenant. A full credit report, including score and history, is required with all applications. Available for immediate occupancy, this is your opportunity to experience modern living in one of Waterloo’s most desirable communities. (id:59911)
RE/MAX Twin City Faisal Susiwala Realty
2303 - 15 Windermere Avenue
Toronto, Ontario
1 Bedroom With Stunning Unobstructed Views Of Grenadier Pond In High Park! Bright, Well-Kept Unit W Granite Countertop, Stainless Steel Appliances,Oversized Bathroom. Outstanding Location! Plenty Of Transit Systems. Close To Shops And Restaurants. Short Walk To The Lake Ontario. Short Street Car Ride To Downtown, Bloor West Village Or Other Great Neighbourhoods! 24Hr Concierge, Indoor Pool, Sauna, Gym, Lots Of Visitor Parking.*** Some Pictures From Before Tenant Moved Out. (id:59911)
Right At Home Realty
6835 Highway 93
Tay, Ontario
INCREDIBLY VERSATILE PROPERTY ON 2.35 ACRES WITH VISUAL EXPOSURE & ENDLESS LIVING & WORKING POSSIBILITIES! Experience unmatched versatility and opportunity with this dynamic dual-purpose property on 2.35 acres, perfectly positioned for business, living, and growth. Boasting prime visibility from Highway 93, this site is a powerhouse for entrepreneurs, innovators, and families seeking a property that works as hard as they do. At its core, a sprawling 75 x 40 ft., 2,200 sq. ft. detached workshop stands ready to handle your business needs, equipped with four bay doors (two at 14 x 12 ft., one at 12 x 10 ft., and one at 8 x 9 ft.), all with 16 ft. clearance, offering ample flexibility for operations. An 800 sq. ft. office space and additional living quarters further enhance its functionality, making it an incredible asset for commercial endeavours. The property also features a modern, spacious 2-storey home offering five bedrooms and five bathrooms total, and an attached garage. The finished basement provides excellent in-law potential or additional living space. The property features 200-amp service in the house, 100-amp service in the basement, and 200-amp service in the shop. With abundant parking for over 20 vehicles, this property is designed to meet both business and personal needs. Outdoors, the picturesque setting with a private pond offers a sense of serenity while being just 10 minutes from Midland and close to Orr Lake, parks, beaches, trails, and golf courses. For those looking to expand their footprint, an option to acquire additional acreage makes this an investment with limitless potential. Whether you want to grow your business, accommodate multi-use ventures, or create a home base for innovation and potential revenue, this property delivers unparalleled opportunity. Dont miss this chance to own a rare combination of work, lifestyle, and commercial potential in a highly sought-after location! (id:59911)
RE/MAX Hallmark Peggy Hill Group Realty











