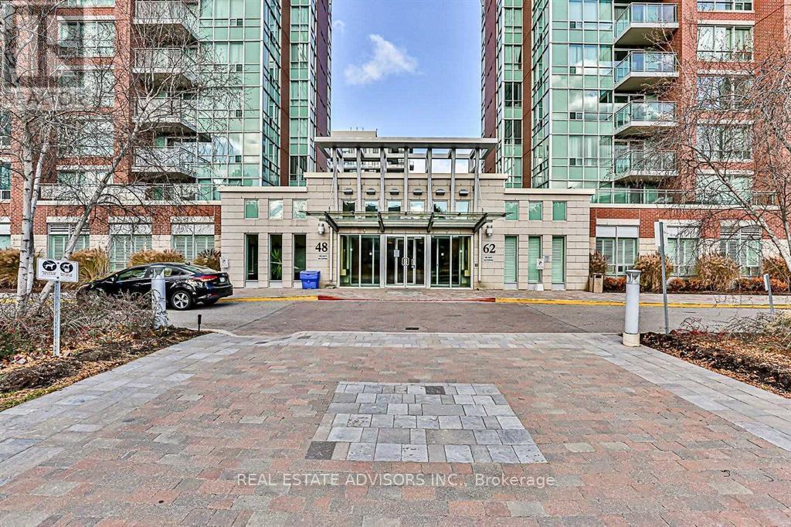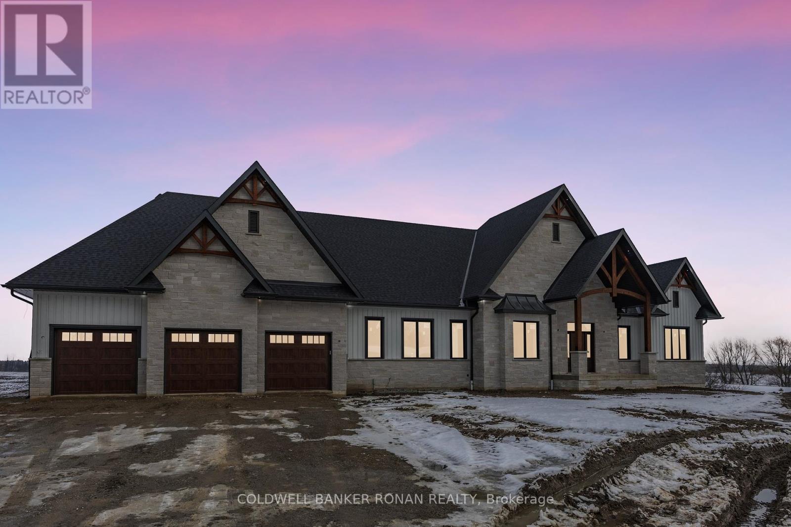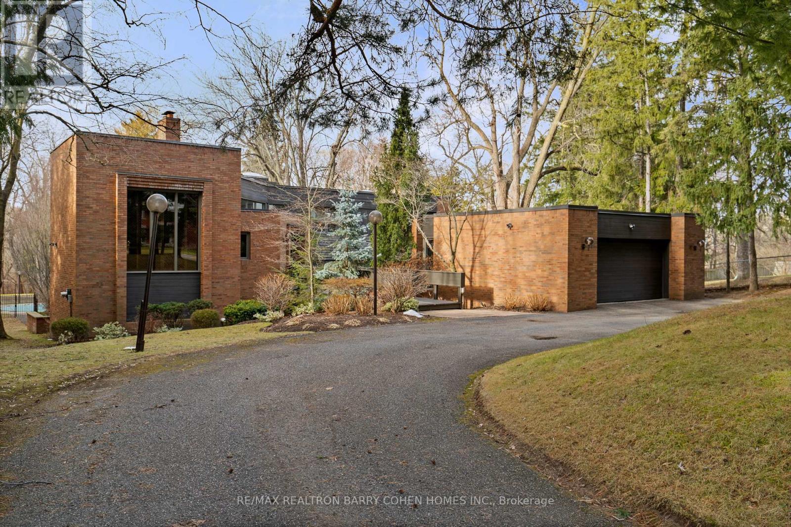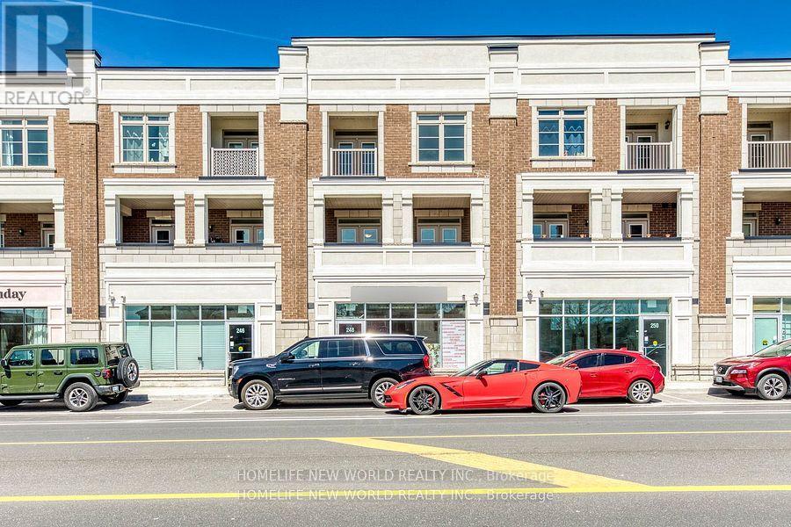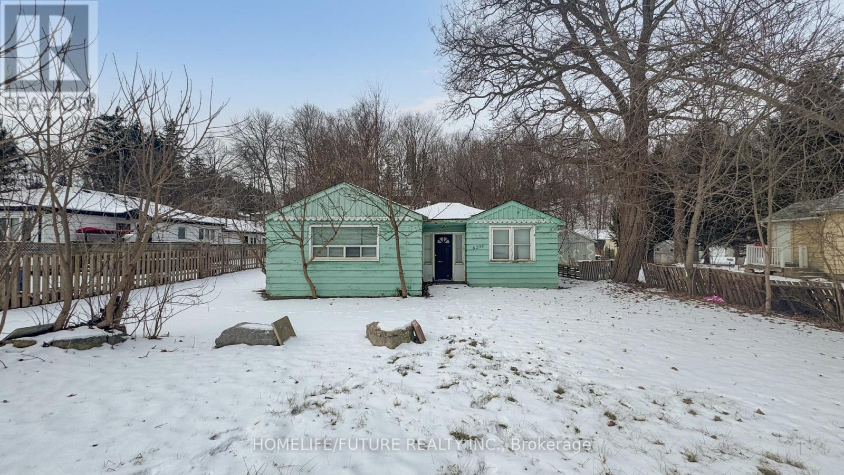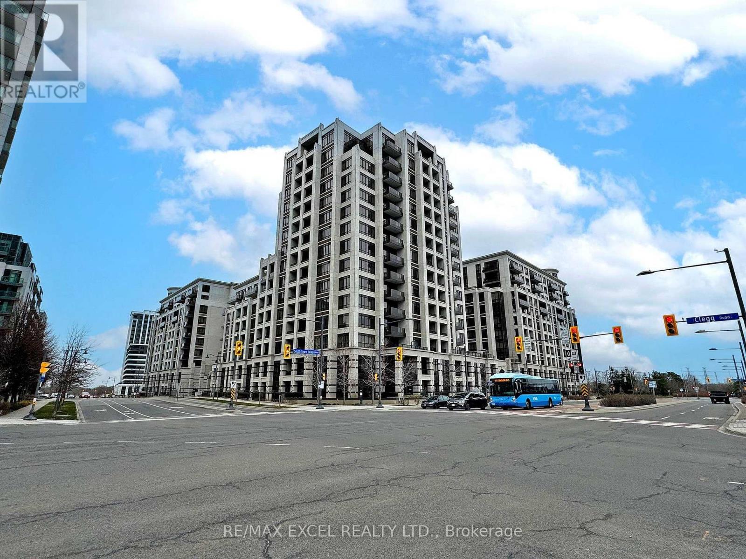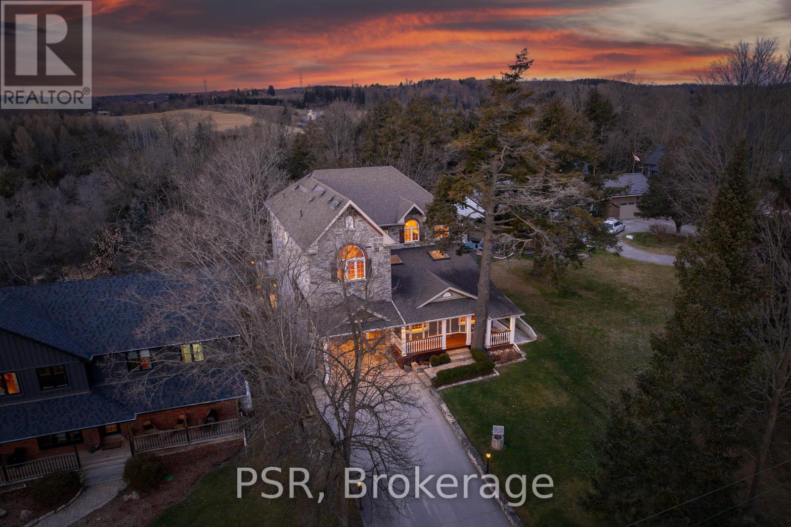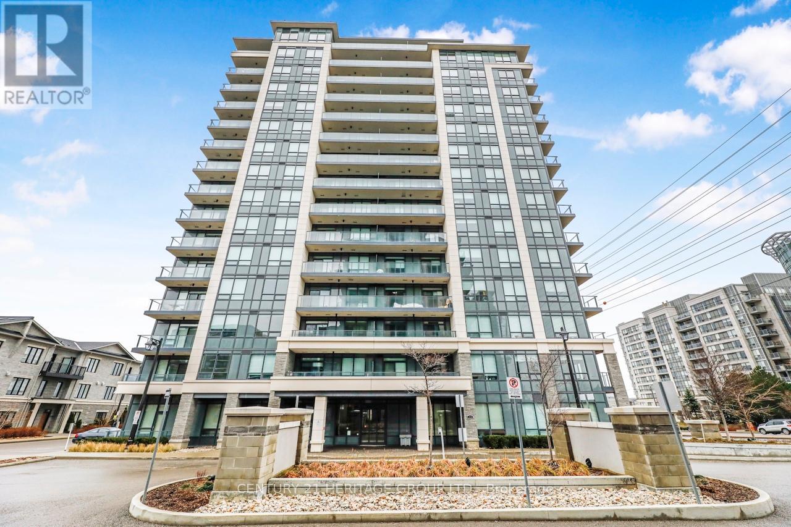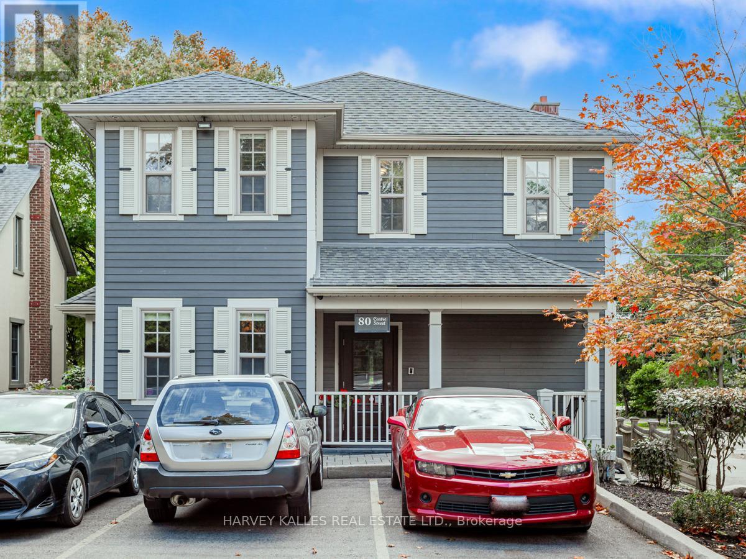#117 - 48 Suncrest Boulevard
Markham, Ontario
Stunning one-bedroom condo apartment in the luxurious Thornhill Tower, located in a prime Markham area. This convenient first-floor unit has no stairs, making it ideal for those who prefer to skip elevators. Includes one locker and one parking space. Featuring no carpets and a lovely balcony, this condo is within walking distance of restaurants, shopping, banks, and Viva Transit. Enjoy easy access to Highway 7, Highway 404, and Highway 407, with Langstaff GO Station just a few minutes awayperfect for commuting or leaving the car behind. Dont miss this opportunity to make this condo your home! The building boasts exceptional amenities, including an indoor pool, virtual golf, sauna, gym, party/billiard/meeting rooms, and 24-hour concierge service. **EXTRAS** Upgraded Fridge, Stove, Rangehood, B/I Dishwasher, Newer & Larger Stackable Clothes Washer & Dryer, Window Coverings, Light Fixtures <> Owned Locker & Parking - (id:54662)
Real Estate Advisors Inc.
544 Woodland Acres Crescent
Vaughan, Ontario
Own your own slice of paradise on 1.15 acres in the prestigious estate community of Woodland Acres! This exquisitely custom-built home has it all! Armour Rock steps in the front entrance leads into the foyer of this immaculately maintained home that features gleaming hardwood floors, foyer featuring 17ft ceiling heights and a beautiful chandelier with a ceiling medallion. The large open concept living room is filled with natural light streaming from a three-panel window and is complete with a Napoleon gas fireplace with marble surround from floor-to-ceiling. The kitchen is every culinary enthusiast's dream featuring granite countertops, marble backsplash, valence lighting, a six burner gas stove, and a breakfast area with double door access to the pool and outdoor entertainment area! Easily accessed from the kitchen area is welcoming family room with ample room for entertaining family and guests. The main floor office has a quiet charm to it, with hardwood flooring, crown molding, floor-to-ceiling wainscotting and a picturesque window that overlooks the front grounds. The primary bedroom has its own private sitting area, two windows, two ceiling fans, a large walk-in closet, and an ensuite bathroom boasting an oversized vanity, jacuzzi tub, and an enclosed shower. Gather with family and friends in the finished lower level where you will find an impressively large recreation/games room with marble flooring and an open concept design. For the hobbyist, there is also a workshop with work benches and ample storage space in this area. The fully landscaped grounds provides the perfect setting to enjoy warm summer afternoons in your own private oasis. The grounds feature a large inground pool with interlocking stone surround, integrated lighting and ample room for loungers and patio furniture. On the northern side of the lot you will find an abundance of flat table space, ideal for use as a play area or as a hockey rink as the seasons change. (id:54662)
Keller Williams Empowered Realty
7 Sugarbush Lane
Uxbridge, Ontario
Rare 3923sf Elegant Tuscan Styled Bungalow Estate on a 2.71 acre mature forest lot fabulously located at the end of a quiet court. It is nestled into the prestigious Heritage Hills II enclave, just a couple of minutes south of downtown Uxbridge with direct access to the famous Uxbridge Trails (Country Side Preserve.)This unique architectural beauty surrounds a central back courtyard and is complimented with soaring ceilings, numerous windows, finished basement and 4 car garage. It is nestled into a breathtaking 2.71 acre property backing to forest and the Wooden Sticks Golf Course. This exceptional floor plan is designed for entertaining. The heart of the home is the oversized Tuscan-inspired kitchen, presenting a breakfast bar, a centre island and an entertaining-size family room. The sunlit main floor, with numerous walk-outs features two primary suites, formal dining and living rooms, library, separate laundry room and an additional staircase to the basement. The professionally finished basement includes a service kitchen, two bedrooms, two bathrooms, a hobby room, an exceptional wine cellar, custom bar, recreation and games room, and ample storage space. Step into the magnificent resort style backyard paradise with mature trees, formal landscaping, several walk-ways, symmetrical flower beds and manicured hedges that has been exceptionally planned and maintained. Enjoy all the vacation features of a free-form inground pool, waterfall, gazebo, pool house with bar, outdoor kitchen, central court yard, lazy river stream, volleyball court, horseshoe pit, vegetable garden, firepit and forest trail. The Heritage Hills Residents often walk or ride into Town through the scenic trails. Welcome to Paradise! **EXTRAS** Fibre Optic Internet. Generator, inground sprinklers, heated floors in 2 basement bedrooms and 4 pc bath, jacuzzi tubs in Primary bath & basement bath. Gazebo, garden shed, pool house. (id:54662)
Royal LePage Rcr Realty
4625 Concession Rd 5
Adjala-Tosorontio, Ontario
Welcome to your dream home! This sprawling bungalow is just under 3000 square feet with a 3 car garage. Nestled in a serene and private area of Adjala, this breathtaking new build offers 1.5 acres of tranquility with stunning views. The open-concept layout seamlessly connects the kitchen, dining, and family room, creating an inviting space perfect for both relaxation and entertaining. The kitchen features modern finishes and a spacious design, ideal for family gatherings and culinary adventures. The family room boasts large windows that flood the space with natural light, while a cozy gas fireplace adds warmth and ambiance. Indulge in the comfort and elegance of the primary bedroom. Featuring a 5 piece ensuite and spacious walk-in closet, you'll have plenty of room for all your wardrobe essentials. Convenience is at your fingertips with main-floor laundry, office space and the expansive 1,400 sq ft garage provides plenty of room for vehicles and storage, with direct access to the basement. Step outside to the covered patio and enjoy the peace and quiet of your surroundings a perfect spot for outdoor dining, morning coffee, or simply taking in the view. (id:54662)
Coldwell Banker Ronan Realty
3 - 80 West Beaver Creek Road
Richmond Hill, Ontario
2140 sq. ft. (1,583 sq. ft office + 556 sq. ft industrial) in the highly sought after Beaver Creek business area. The office area includes a reception area, two private offices, a boardroom, a photocopy room, and an open office space with direct access to the warehouse. 60 Amp electrical. 16 ft clear height. Property has available public parking, is close to all amenities, and provides easy access to Highways 404 and 407. Property management located on site! **EXTRAS** Includes 1 drive-in door. Allowed property uses: Office or showroom. Excluded Uses Include: Food Related, Contractors, Manufacturing, Automotive, Personal training (id:54662)
Keller Williams Empowered Realty
6 - 9889 Markham Rd
Markham, Ontario
Very High Demand Area; On Ground Floor. Unbelievable Location, South Of Major Mackenzie On Highway 48 And Steps To Mount Joy GO Train Station, Surrounded By Professional Businesses, Restaurants, Big Box Stores And Plazas. Turn Key Office, Approx 1227 SF, Totally Renovated (Approx. $100k Worth Of Renovations). 4 Offices Plus 1 Large Board Room. Amazing Reception Area, Kitchen And Powder Room. Lots Of Parking On Site, Lots Of New Developments Around (Residential & Commercial). Amazing Opportunity For Use Of Professional Office. Great Functional Layout. Ideal For Lawyer, Insurance, Mortgage Broker, Etc. (id:54662)
Century 21 Leading Edge Realty Inc.
3 Idleswift Drive
Vaughan, Ontario
Flawlessly built & artfully designed for grand entertaining and family living! Almost 9,000sqft of total living space that includes a gorgeous 2 storey about 900sqft loft above the garage with massive windows and fireplace. This House boasts an open concept layout with high ceilings, 7" white oak engineered hardwood floors throughout, an elevator with glass side wall, a main floor library, a massive chef inspired kitchen with double islands and Butler kitchen a family room that overlooks the pool with the elevated open southern views that glance over your neighbour's backyards and roof tops. This home is sitting nicely elevated and backing onto backyards so you get full privacy. 5 sizable bedrooms all with their own ensuites and closets. Prestigious upland enclave with no through traffic and park like trees and views with Uplands Golf and Ski club at your doorstep. Just seconds away from Yonge St, HWY 407, HWY7, 3 Golf courses and the future subway extension line! Heated circular driveway, front porch, side entrance and garage! Oversized salt water pool with built-in hot tub spa. Backyard still has tons of green space for kids to run around or a backyard court. Rough-ins ready for an outdoor kitchen cabana. Solid limestone facade with oversized windows, 3 Furnaces, 3 A/Cs, 3 Boilers, 5 skylights, irrigation systems, 6 fireplaces, crown mouldings, tray ceilings, elevator with glass side wall, heated master ensuite and foyer, B/I speaker, Heated Basement, security system and 16 Cameras. **EXTRAS** Completely separate gorgeous 2 storey loft with its own mechanicals, entrance and laundry! Also a separate nanny suite! (id:54662)
RE/MAX Hallmark Realty Ltd.
674 Regional Rd 21 Road
Uxbridge, Ontario
Stunning designer home on 10 acres- Your dream retreat awaits! Welcome to your dream home! This breathtaking 5000 sq ft designer residence, including pool area & lower level, offers the perfect blend of luxury and country living, just minutes from the heart of Uxbridge's main st. Set on 10 picturesque acres, this exceptional property is ideal for those who love to entertain and enjoy modern convenience. Inside you'll find spacious principal rooms including a gourmet kitchen that will delight any chef. The formal dining room over looks the stunning glass in-Betz indoor pool, complete with spa and workout room- an entertainers paradise year-round. Beautifully engineered hardwood floors flow throughout home and 3 cozy fireplaces add warmth and ambience. Step outside and be captivated by the meticulously designed outdoor space, featuring a large patio, outdoor kitchen, gazebo and multiple- perfect for dining, relaxing or hosting family and friends. A game room provides additional entertainment options, 6 car garage offers ample space for all your toys and vehicles. Enjoy year-round comfort with heat pumps that provide constant heating. **EXTRAS** game room (id:54662)
Royal LePage Your Community Realty
18 Old English Lane
Markham, Ontario
Designed And Built By Its Owner. Outstanding Sprawling Custom Residence Nestled On 1 Acre Mystical Ravine Wooded River Lot. Frank Lloyd Wright Inspired. Situated On One Of The Largest Lots. This Exceptional Family Home With A Circular Drive, Pool, Terraces And Tennis Court Features Exemplary Amenities, High-End Craftsmanship, Extraordinary Scale & Unparalleled Privacy. Expansive Principal Spaces W/ Floor-To-Ceiling Windows & Walk-Out Access To Backyard. Library W/ Custom Bookshelves, Wood-Burning Fireplace & Secondary Access To Primary Suite. Vast Eat-In Kitchen, Family Room W/ Wood-Burning Fireplace & Integrated Cabinetry. Primary Suite W/ Private Walk-Out Balcony Overlooking Backyard, Spa-Like Ensuite & Two Walk-In Closets. Upstairs Level Presents 4 Bedrooms Featuring Custom Built-Ins & 2 Semi-Ensuites. Entertainers Basement W/ New Flooring, New Above-Grade Windows, Oversized Rec. Room, Nanny Suite, Spa W/ Cedar Sauna & Powder Room. Beautifully Appointed Front Yard W/ Architectural Landscaping With Soaring Mature Trees. Esteemed Bayview Glen Address On Arguably Thornhill/Markhams Most Sought After Street. Minutes From Bayview Golf & Country Club, Parks, Top-Rated Private And Puclic Schools, Transit And Easy Quick Hwy Access & Access To Endless Nature Trails. **EXTRAS** 2x Furnaces, 2x A/C, CVAC, Landscape Lighting, Irrigation, Home Alarm System, 2x JennAir BBQ Cooktops, KitchenAid F/F, Whirlpool DW, KitchenAid Double Oven, Cedar Sauna, Whirlpool Washing Machine, Maytag Dryer, Tennis Court, Outdoor Pool. (id:54662)
RE/MAX Realtron Barry Cohen Homes Inc.
15375 Yonge Street
Aurora, Ontario
A Timeless Classic with Modern Comforts in a Premier Location. Located in one of the areas most desirable neighborhoods, this exceptional historic home, built in 1864, has been cherished by the same family for over 80 years. A rare find, this property beautifully combines the elegance of its rich history with thoughtful, modern updates, offering the best of both worlds for todays home buyer. The homes meticulously preserved exterior, w/its updated windows, exudes classic charm while welcoming you inside. Once you step through the front door, you'll be greeted by gleaming wide-plank hardwood floors & an original center-hall staircase that capture the essence of the homes heritage. A cozy fireplace adds to the inviting ambiance, while recessed lighting throughout the spacious rooms highlights the perfect blend of old-world character and contemporary style. With soaring 97 ceilings & large windows, the home is bathed in natural light, creating an airy, open atmosphere that's perfect for both daily living & entertaining. The heart of the home is a fully renovated kitchen, equipped w/high-end s/s appliances & plenty of counter space, making it a functional and beautiful space for cooking and gathering. Upstairs, you'll find three generously sized bedrooms, including a serene master suite, along with two updated bathrooms - one a luxurious retreat & the other an added modern convenience. Step outside to the backyard, where a peaceful oasis awaits. Surrounded by mature trees, the expansive deck & lush perennial gardens provide an idyllic setting for relaxation or outdoor gatherings. Ideally situated just steps from McMahon Park, boutique shopping, restaurants, & top-rated schools, this home also offers the convenience of being a short walk to the GO train making commuting effortless. This is a rare opportunity to own a piece of local history, seamlessly blending timeless elegance w/modern amenities. Don't miss your chance to make this historic treasure your new home. **EXT (id:54662)
Harvey Kalles Real Estate Ltd.
29 Luzon Avenue
Markham, Ontario
4000 square feet in total, comprising three self-contained units within one freehold townhouse! Arista Homes' most popular live-work concept includes: one bright street-front commercial/finished space (over 800 square feet), along with two 2-bedroom residential suites (measuring 1533 square feet and 1663 square feet respectively). Each unit has separate entries. The residential suites boast 9-foot ceilings, ensuite laundries (two in total), 2.5 baths each, and numerous terraces/balconies. Additionally, there's a double garage plus four driveway parking spaces (six spots in total). Conveniently located near a mall, restaurants, Highway 407, and transit, this property offers stable rental income. (id:54662)
Homelife New World Realty Inc.
14 Beaconsfield Drive
Vaughan, Ontario
Stunning 4-Bed P-L-U-S Main Floor Office Family Home Nestled On Very Quiet Street In Prestigious Kleinburg! Exquisite Home, Modern Upgrades Throughout, Large Fully Fenced Backyard! Offers Stylish Kitchen Featuring Stainless Steel Appl-S, Centre Island/Breakfast Bar Finished With Waterfall Edge, Quartz Countertops, Backsplash, Eat-In Area W/Contemporary Feature Wall Wainscotting & Walk-Out To Yard; Excellent Layout; Inviting Foyer W/Upgraded Double Entry Doors, 18 Ft Ceilings & Crystal Chandelier; 9 Ft Ceilings On Main; Hardwood Floors Throughout; Large Family Rm With Gas Fireplace; Elegant Dining Room; Main Floor Office; Quartz Counters In Baths; Large Bedrooms; Main Floor Laundry Rm W/Custom Quarts Counters & Closet; landscaped Front Yard! Primary Retreat Is Set For Relaxation & Comfortable Living - Features Large Walk-In Closet & 5-Pc Spa-Like Ensuite With His & Hers Sinks, Seamless Glass Shower, Soaker For Two! Just Move In & Enjoy! Growing Area With Many Modern Amenities! See 3-D! **EXTRAS** Premium Lot! No Sidewalk! Parks 7 Cars Total! Landscaped Front With Extended Driveway! Large Covered Porch! Inside &Outside Pot Lights! Custom Window Blinds & California Shutters! Direct Garage Access! Central Vac! Close To Highways, Shops! (id:54662)
Royal LePage Your Community Realty
29 Luzon Avenue
Markham, Ontario
Duplex-Type Freehold Live & Work lifestyle 4000 square feet in total, comprising three self-contained units within one freehold townhouse! Arista Homes' most popular live-work concept includes: one bright street-front commercial/finished space (over 800 square feet), along with two two-bedroom residential suites (measuring 1533 square feet and 1663 square feet respectively). Each unit has separate entries. The residential suites boast 9-foot ceilings, ensuite laundries (two in total), 2.5 baths each, and numerous terraces/balconies. Additionally, there's a double garage plus four driveway parking spaces (six spots in total). Conveniently located near a mall, restaurants, Highway 407, and transit, this property offers stable rental income. (id:54662)
Homelife New World Realty Inc.
8204 Islington Avenue
Vaughan, Ontario
Looking For A Piece Of Land In Vaughan? Attention Builders And Developers And Investors. Discover A Prime Residential Property In The Heart Of Vaughan, Perfectly Positioned. Exceptional Opportunity To Own This Prime Vacant Land Steps Away From Highway And All The Major Amenities. Offering Endless Possibilities To Build Your Dream Project. Bring Your Vision And Creativity To This Unique Opportunity. Don't Miss The Chance To Secure This Highly Yielding Asset In One Of Vaughan Most Coveted Location. Access To Services Such As Hydro, Natural Gas And Water. Approved Permit For Constructing A Custom 3 Car Garage Home Spanning Over 3800SF. Invest In Your Future. Buy, Hold And Grow Your Wealth Over Time As Well. (id:54662)
Homelife/future Realty Inc.
317 - 89 South Town Centre Boulevard
Markham, Ontario
Welcome to Fontana at 89 South Town Centre Blvd in Main Core Markham Area. Approx 1000 Sq ft 2 Bedroom, 2 Full Bath with a open Den (Built In Cabinet), South East Facing Plus a huge size of Garden View balcony. The primary bedroom boasts a walk-in closet and new upgrade spa-like ensuite. Low condo fees cover parking and a large locker. 9 ft Ceilings, Flr to Ceiling Windows, Laminate Flooring through out. New Stainless steel appliances & kitchen Cabinets. Freshly Painted. Caesarstone countertops with a huge breakfast bar, this unit is move-in ready! One Underground Parking and One Locker included. **EXTRAS** State Of Art Amenities, Including Full-Sized Basketball Court/Pool/Gym Etc. Super Convenient Location, Only Steps To Shops, Restaurants, Malls, Banks, Hwys And More. Top Unionville School Zone. (id:54662)
RE/MAX Excel Realty Ltd.
277 The Queensway Avenue S
Georgina, Ontario
Exceptional opportunity at 277 The Queensway South, Keswick, perfect for medical or dental practices. This versatile space offers average-sized offices that can be leased individually or together, catering to both small and large practices. A new elevator is being installed, ensuring easy access to the upper floor, while the main level provides space for a pharmacy, enhancing convenience for your clients. Centrally located on The Queensway, this property offers excellent accessibility and visibility. The area is surrounded by essential amenities. Families will appreciate the easy access location. This location combines practicality with a welcoming community atmosphere, making it an ideal choice for your practice. Don't miss out on this promising opportunity to establish or expand your business in a thriving area. **EXTRAS** Landlord will be installing new elevator. (id:54662)
RE/MAX All-Stars Realty Inc.
214 - 350 Highway 7 E
Richmond Hill, Ontario
Discover a premier professional unit located in a prestigious office building in Richmond Hill. This space boasts a functional layout designed to accommodate various office uses, including law firms, accounting practices, beauty clinics, and more. Conveniently situated within walking distance to shops and restaurants, it offers easy access to Highway 404 and the Viva transport system right at your doorstep. Additionally, the property features both underground and surface parking for your convenience. *LOTS OF PARKING!!* (id:54662)
Royal LePage Your Community Realty
523 Lake Drive E
Georgina, Ontario
The Perfect Renovated Waterfront Detached Bungalow * Enjoy Over 3000 Sqft of Total Living Space * Gated Private Access To Breathtaking Views of Lake Simcoe W/ Seasonal Dock * Huge Potential Income of $8,000/Month Through Airbnb * Premium Lot W/ 215 Ft of Depth W/ No Sidewalk * Fully Private Front yard Surrounded W/ Lush Hedges & Gardens * Elegant Cedar Shake Exterior W/ Durable Steel Roof Installed in 2015 * Beautifully Renovated Living Room Perfect For Entertainments W/ Tastefully Designed Architectural High Ceiling & Recessed Lighting W/ Oversized Windows Overlooking Lake Simcoe & Direct Access To The Deck * Open Concept Family Room W/ Gas Fireplace Perfect For Gatherings * Spacious Chef's Kitchen W/ Built-In Dining Area With a Charming Double Sided Aquarium * 4 Spacious Bedrooms W/ Ample Closet Space * Direct Access To The Detached Insulated Double Door Garage From Inside * A Fully Equipped In-law Suite W/ Private Terrace & New 6 Seater Hot Tub, It's Truly a Gem, DONT MISS, MUST SEE!!! **EXTRAS** Rare Water front Detached Bungalow * Enjoy 3,000 SqFt Of Total Living * Upgraded SS Appliances * New 6 Seater Hot Tub * Perfect Opportunity for Both Families & Investors * Fully Insulated Crawl Space On Slab & 4 Blocks. (id:54662)
Homelife Eagle Realty Inc.
1 Huckleberry Lane S
Markham, Ontario
Remarkable Home With Award Winning Architecture In The Heart Of Bayview Glen. Spectacular Blend Of Luxury, Comfort & Modern Living. A Grand Entrance. Over 9000 SqFt Of Welcoming Sun-Filled Layout Throughout. 15 Car Parking. Beautifully Landscaped. Elegant Entertaining Spaces- Engaging Family Room, Private Theatre, Wet Bar, Library, Elevator, Walk Up Basement To Huge Fenced Backyard. Very Tastefully Furnished With All Upscale & Designer Pieces Worth Of $400K Incusive In Price. A Perfect Blend Of Art Showcasing Warm Lifestyle. All Customizations Done With Grander Looks & Convenience In Mind. Architectural Ceiling, Wall Treatments, Heated Flooring- Main Floor. A State Of The Art Custom Kitchen, Chef's Prep Kitchen. Dynamic Prime Bedroom Suite Is A Sanctuary With Sitting Room, Dressing Room, Spa Bath, Snack Station, Coffee Bar. Finished Lower Level With Dedicated Wine Rooms For The Wine Connoisseur, Exercise Room, Bar, Games Room, Sauna, Full Nanny Suite With Separate Kitchen. Nothing Spared To Imagination. List goes on...!! **EXTRAS** Close To The Bayview Golf And Country Club, One Of Canada's Top 100 Courses! Greenbelt & Creek! (id:54662)
RE/MAX Real Estate Centre Inc.
85 Devins Drive
Aurora, Ontario
Whether your seeking a spacious family residence, an income-generating property, or a combination of both, this home delivers on every front. Nestled in the sought-after neighborhood of Aurora Heights, this renovated 3 bedroom bungalow offers timeless charm. With a stunning backyard retreat and the unique feature of two legal non-conforming one-bedroom units with a separate entrance, this property is as versatile as it is beautiful. Step through the front door into a bright and open main floor, where natural light pours in through large window. The living room, spacious and inviting, is perfect for relaxing or entertaining, while the adjacent dining area provides an elegant setting for family meals and celebrations. At the heart of the home is the fully renovated kitchen, designed to be both beautiful and practical. It features custom cabinetry with quartz countertops, Stainless appliances, including a gas range and a double-door refrigerator, ensure the kitchen is equipped for all your culinary needs. The main floor is thoughtfully laid out, with three generously sized bedrooms offering plenty of space. Each bedroom is bright and airy, with ample closet space. The beautifully updated bathroom on this level adds to the comfort and convenience. The lower level has been transformed into two separate one-bedroom units, each with its own private entrance. These legal non-conforming units are fully self-contained, making them ideal for rental income. Together, these units generate over $2,600 per month, providing a smart investment opportunity. Each unit includes a living area, a functional kitchen, and a comfortable bedroom, offering an excellent option for tenants or extended family. Meticulously landscaped with a lush lawn, mature trees, and vibrant flowerbeds, this outdoor space is perfect for relaxation and recreation. A spacious deck, complete with a gazebo, provides an ideal setting for outdoor dining, entertaining, or simply enjoying a peaceful morning coffee. (id:54662)
Royal LePage Your Community Realty
Ph 11 - 7890 Jane Street
Vaughan, Ontario
YES' ITS A PENT HOUSE , ON 57TH FLOOR. Introducing Transit City 5, A penthouse in A Stunning Residential Tower At The Heart Of The Rapidly-Growing Vaughan Metropolitan Centre Community. Practical 1 Bed +1 Bathroom, Living Space With Floor-To-Ceiling Windows And A Walk-Out To Outdoor Balcony. Open Concept Dining Area Flowing Into Living Room From Kitchen. Stylish Modern Kitchen With Integrated Appliances, Cabinetry And Backsplash. Primary Bedroom With Its Own En suite Bath, Closet And Floor-To-Ceiling Windows. Laminated Flooring Throughout. Within Walking Distance From TTC Subway Station And Transit Hub, Making Commuting A Breeze. Plus, With Nearby Shopping At Costco, IKEA, Walmart, Vaughan Mills, And Wonderland. Close To York University And Two Highways, With Easy Access To Downtown Toronto Via Subway. Internet Included! Don't Miss Out This Opportunity! (id:54662)
RE/MAX Gold Realty Inc.
124 Elmpine Trail
King, Ontario
Experience The Epitome Of Luxury In This Custom-Built Stone And Brick Masterpiece, Nestled Within An Exclusive Enclave In King Township. Offering Approximately 4,200 Sq. Ft. Of Elegant Above-Grade Living Space And An Additional 1,550 Sq. Ft. Of Walkout Lower-Level Space Ready For Your Vision, This Home Is A Private Sanctuary. Perched On A Stunning Ravine Lot Surrounded By Mature Trees, It Offers Breathtaking Views Of Protected Conservation Lands From Many Of Its Spacious Rooms. This 4-Bedroom, 3-Bathroom Haven Boasts A Chef-Inspired Kitchen, Designed For Effortless Entertaining And Culinary Delight, With Oversized Granite Countertops, A Seamless Open-Concept Layout, And Premium Stainless Steel Appliances To Please Even The Most Discerning Chef. The Sunlit Solarium Leads To An Elevated Patio Overlooking The Serene Ravine, Creating The Perfect Setting For Unforgettable Family Gatherings Or Tranquil Evenings. Located In A Peaceful And Exclusive Community Of Custom-Built Homes. **EXTRAS** ATTN. MILL ROAD AND ELMPINE TRAIL ARE IN THE CITY PLAN TO BE PAVED THIS YEAR 2025. PLEASE SEE ATTACHMENTS. THE PROPERTY CONTAINS A 420 SQ FT WORKSHOP UNDER THE GARAGE. (id:54662)
Psr
Rg11 - 398 Highway 7 E
Richmond Hill, Ontario
You must see , rarely available corner suite in the prestigious Valleymede Towers a perfect transition from a house to condo living. This luxurious 3 Bedrooms: 1373 sqf with 156 sqf of 2 balcony, Ideal for families or those desiring extra space. High-End Finishes: Crown moulding, quartz countertops, and stainless steel appliances Smart Security: Keyless entry system for enhanced safety. Expansive Balcony, Enjoy breathtaking views from your private outdoor space. Parking & Storage: Two side-by-side parking spots on P1 and one locker included top-notch amenities, including a state-of-the-art fitness studio, a vibrant multi-purpose/party room, a library, and a billiards lounge. Steps to Viva Transit, connecting you to TTC and GO Transit. (id:54662)
Century 21 Heritage Group Ltd.
80 Centre Street
Vaughan, Ontario
This Custom Built, Free Standing, 2 Storey, Mixed Use, Office/ Residential Property 1 Block West of Yonge St, On The North Side Of Center St. In Thornhill Village Was Built In 2013.The Building Was Designed To Look Like A Heritage Building To Better Match The Surrounding Urban Character Of The Historic District Of Old Thornhill & Won the 2013 City of Vaughan Heritage Preservation Award. NOTE: This is NOT a Heritage Building. The Location Is A High Net Worth Neighbourhood W/Prominent Exterior Signage &. 9 Parking Spots. The Main Floor Has 5 Offices, A Board Room, A Fully Accessible Washroom, & Kitchenette. The Lower Level Has 5 Offices, A Kitchenette W/ Sink, & Fridge,& 3 Pce Washroom. Main Floor & Lower Level (Approx 3100 Sq Ft) Currently Used As Professional Offices. The Second Floor (Over 1400Sq Ft) Is Currently Used As A 2 Bedroom, 2 Bath Luxury Open Concept Apartment With Hardwood Flooring & High End Appliances. All Kitchen Cabinetry Done By Scavolini. Ideal for Professional Offices, Including Lawyers, Accountants, Architects, etc. An Amazing Property! **EXTRAS** 2 Furnaces, 2 A/C Units, Fridge, Stove, Dishwasher, Microwave, Cook top on Second Floor. Fridge in Basement Kitchen (id:54662)
Harvey Kalles Real Estate Ltd.
