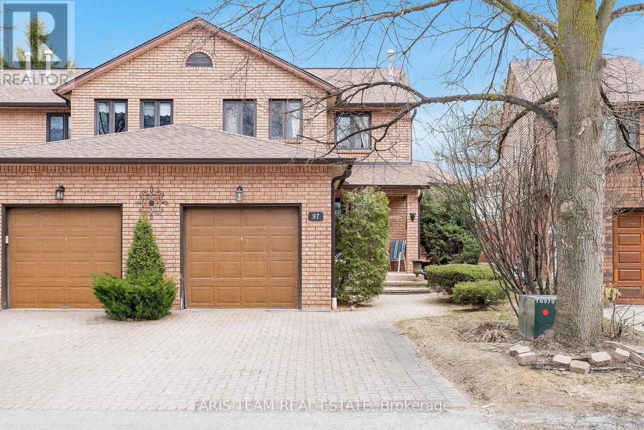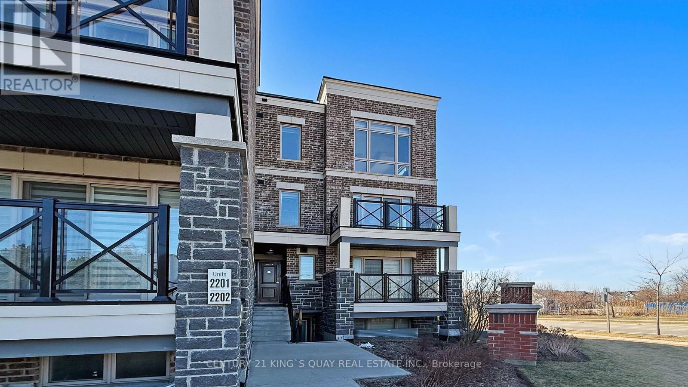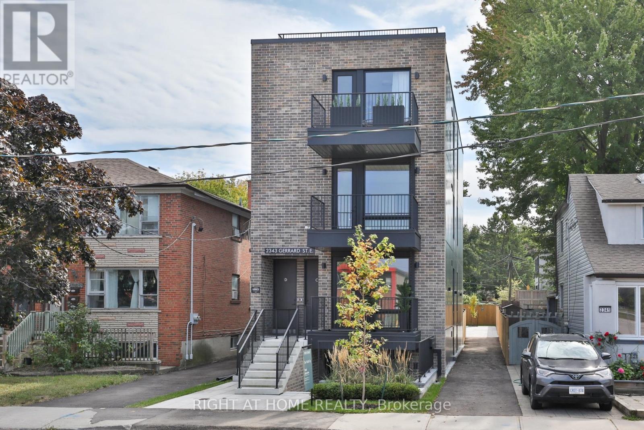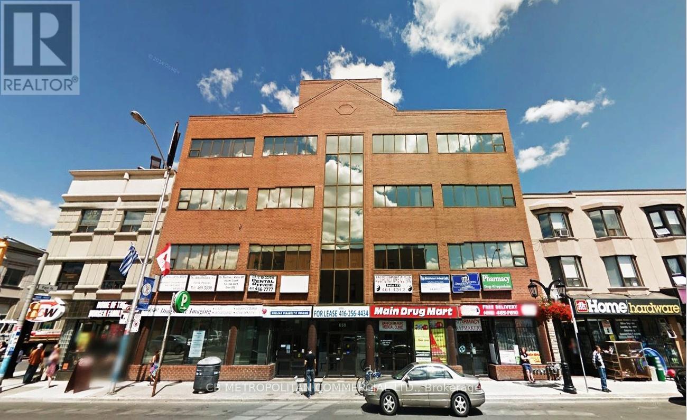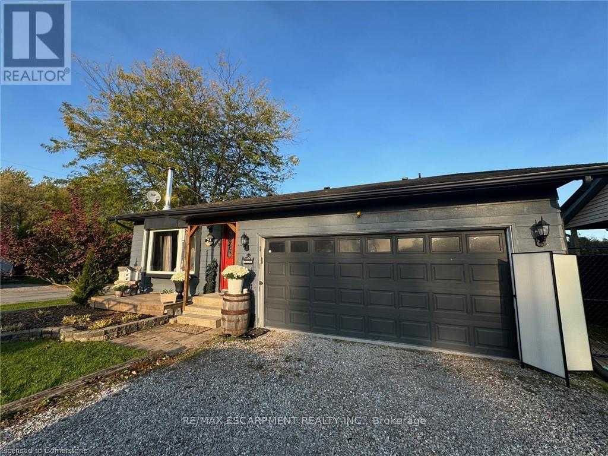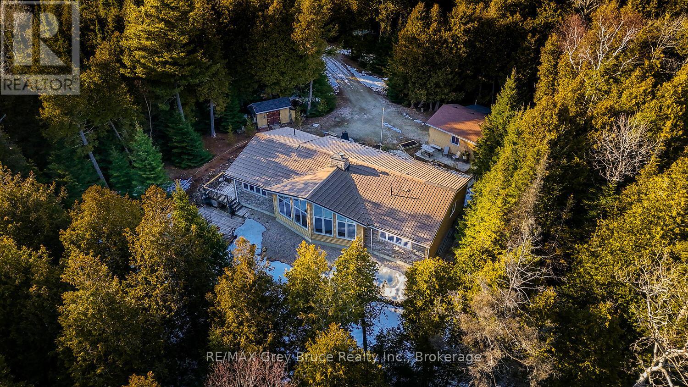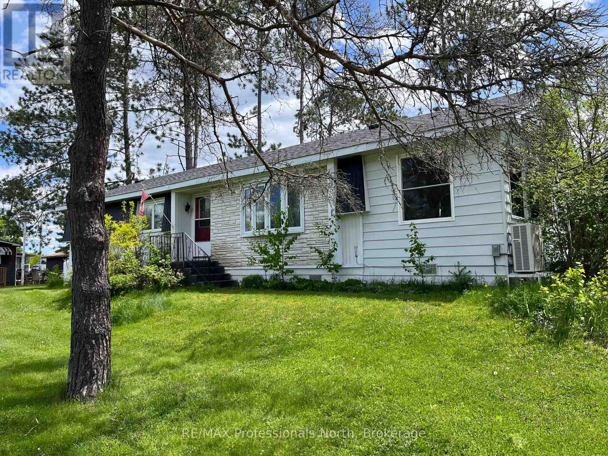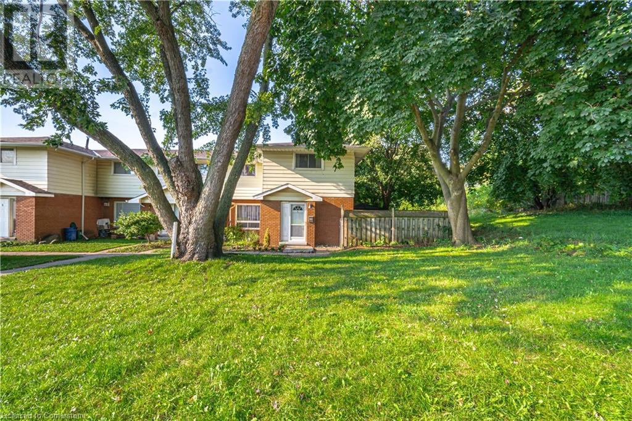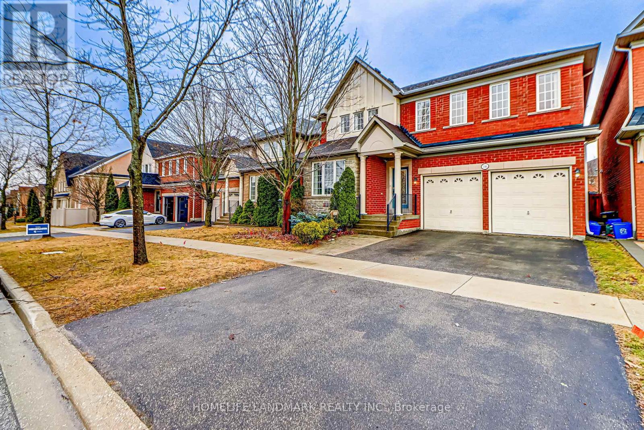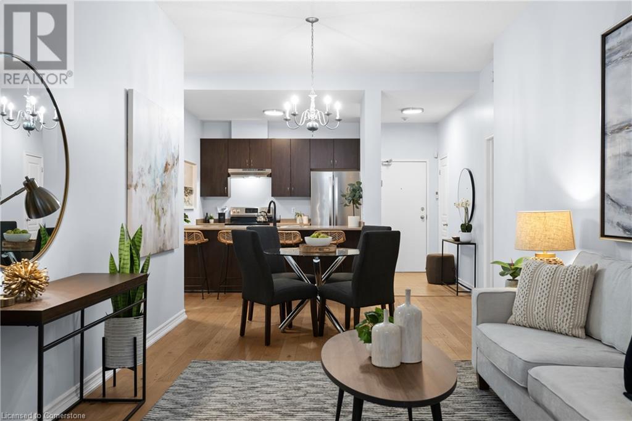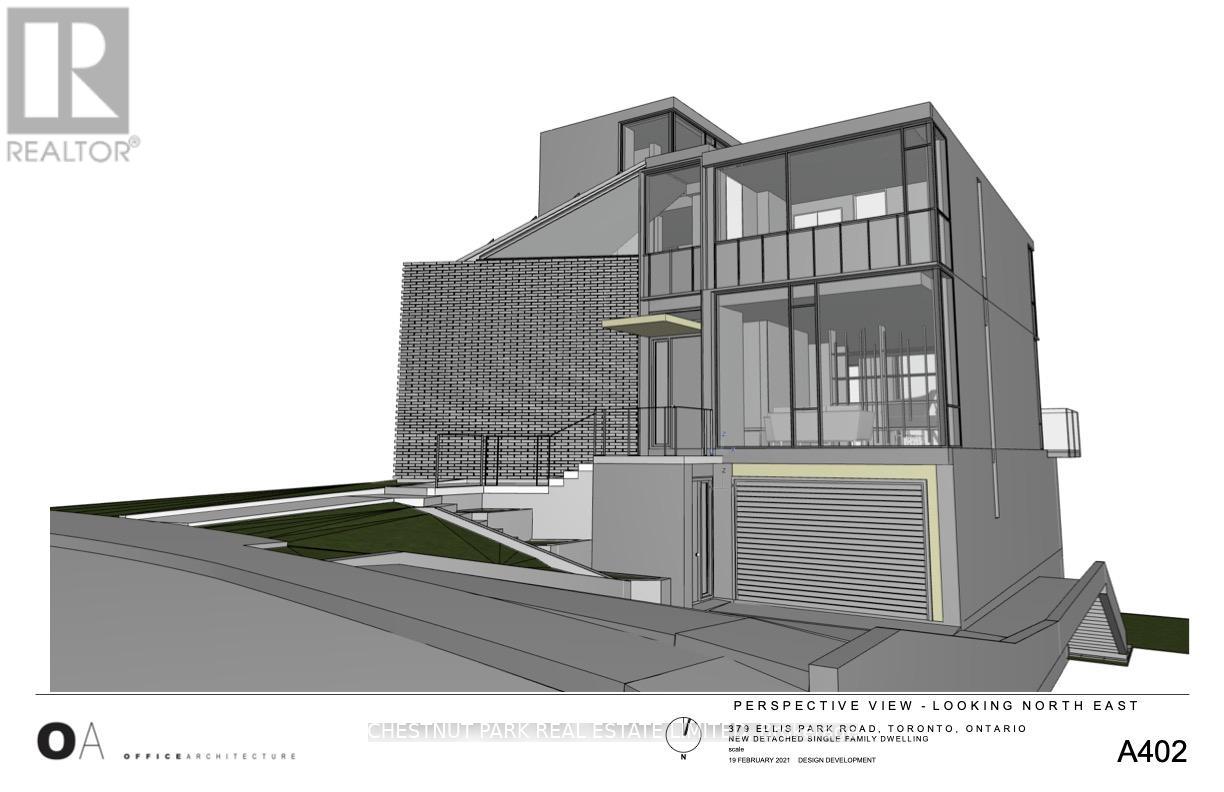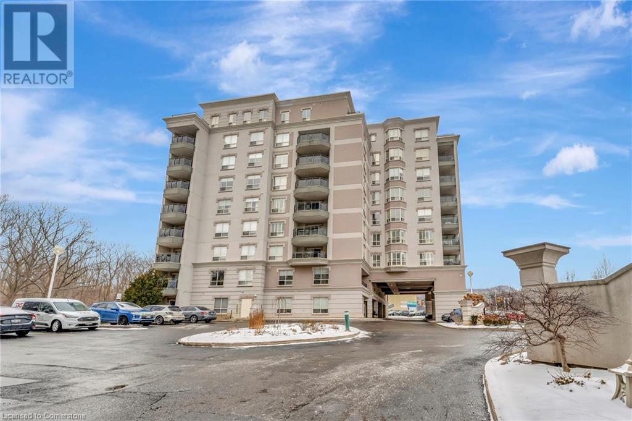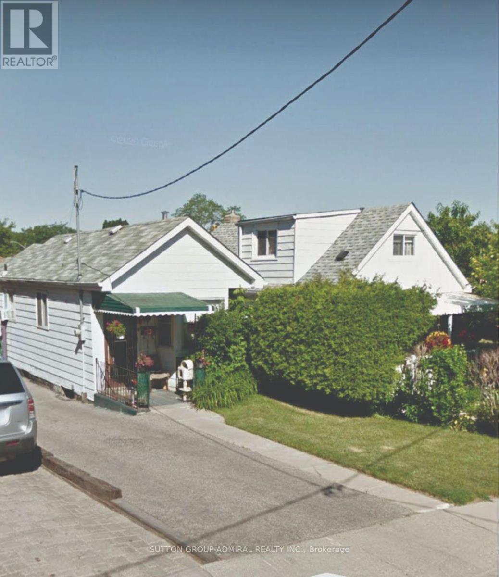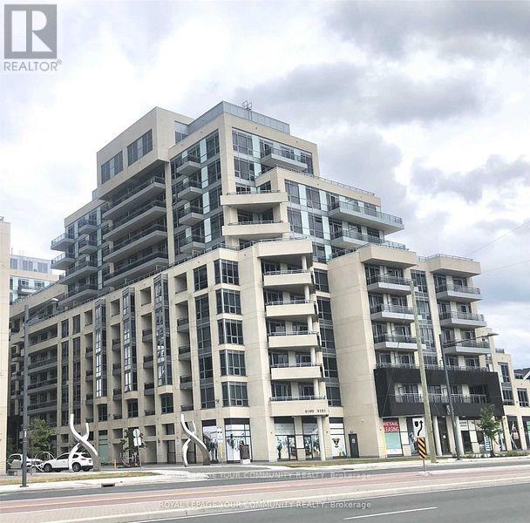97 Riverview Road
New Tecumseth, Ontario
Top 5 Reasons You Will Love This Condo: 1) Two bedroom, two-and-a-half bath condo townhome offering a warm yet functional space in the sought-after Green Briar community 2) With neutral paint, brand-new carpets throughout (2025), and upgraded vinyl flooring in the kitchen and bathrooms (2025), this home is styled to complement any decor preference 3) Fully finished basement perfect for hosting family game nights or unwinding, complete with a cozy gas fireplace, an additional bathroom, and a convenient laundry room 4) Appreciate the freedom of low-maintenance living and say goodbye to yard work; plus, a brand-new deck being installed this spring for you to enjoy 5) Situated near the Nottawasaga Resort and Golf Course and a local community centre, you'll have easy access to recreation, nature, and all the conveniences you need. 1,330 above grade sq.ft. plus a finished basement. Visit our website for more detailed information. (id:59911)
Faris Team Real Estate
2202 - 10 Westmeath Lane
Markham, Ontario
Gorgeous 3 Bedrooms Townhouse Located In High Demand Area. 2 underground parking spots & a locker, Freshly painted, Super bright unit w/ huge windows, One Of The Best and largest Corner Unit Layout In Complex, prim br w/ 4pc ensuite, Hugh Terrace W/Facing North West View, Open Concept layout, Laminate Floor Thru-Out, new granite countertop & backsplash, w/ brand new Appliances, pot lights, Close To Public Transit, School, Community Centre, Stouffville Hospital Markville Mall & Hwy 407. (id:59911)
Century 21 King's Quay Real Estate Inc.
21152 Kennedy Road
East Gwillimbury, Ontario
Exceptional Equestrian Estate on 50+ Acres of Pristine Countryside A Rare Opportunity on Kennedy Road! Offering an unparalleled blend of privacy, functionality, and natural beauty. Set back from the road with 675 feet of frontage, this one-of-a-kind property is ideal for equestrian enthusiasts, nature lovers, or those seeking a private rural retreat. At the heart of the estate is a remarkable Geohome, designed for energy efficiency and seamless integration with the surrounding landscape. The home features a main floor primary bedroom, two additional bedrooms on the second floor with a full bathroom, a finished walk-out basement, and breathtaking views of the property. The roof was replaced in the spring of 2019, ensuring peace of mind for years to come. Step outside to enjoy the inground saltwater pool (2006, as-is). Exceptional Equestrian Facilities: 16,800 sq. ft. indoor arena (built in 2008) featuring 14 stalls, storage areas, lockers, an additional laundry room, a heated wash station, a 100-amp panel, a hayloft, and a tack room. The arena is also equipped with a bathroom and its own septic system. Six spacious paddocks with electric fencing (as-is); three are equipped with run-in sheds, fresh water, and electricity for heating during colder months, ensuring horses can remain outdoors comfortably. An outdoor sand ring, ideal for training and riding. Original barn (built in 1990) with 4 stalls, a chicken coop, electricity, and water. Over a kilometre of private riding trails, offering endless opportunities to explore the serene countryside. Additionally, the property qualifies for the Managed Forest Tax Incentive Program, providing potential financial benefits to the new owner. This is a rare opportunity to own a premier equestrian estate in a coveted location. Dont miss your chance to experience the exceptional lifestyle this property offers! (id:59911)
Exp Realty
Sky - 2343 Gerrard Street E
Toronto, Ontario
The ultimate Penthouse - welcome to the Sky Residence at the Walk-Up! Utterly distinctive living space with the most extraordinary private rooftop terrace. Boasting almost 1,450 square feet of sun-filled interior space, this home is like a bungalow in the sky! Full-floor living with an oversized floorplan featuring a premium kitchen with Fisher & Paykal integrated appliances, gas cooktop, large island and great living and dining rooms perfect for entertaining. 2 additional terraces - plus the rooftop! - allow for exceptional natural light and great airflow. Primary bedroom features a stylish ensuite with shower and great walk-in closet, full second bedroom, great office / study space and ensuite laundry. Exceptional space, designed and built to very high stands with superior acoustic insulation, oversized windows, individual heating/cooling and great ensuite storage. Moments to the Main subway, nearby shopping, parks, schools and Kingston Road Village. Full Tarion warranty and available immediately! (id:59911)
Right At Home Realty
301 - 658 Danforth Avenue
Toronto, Ontario
2 private offices, in suite washroom (id:59911)
Cb Metropolitan Commercial Ltd.
1005 - 1600 Charles Street
Whitby, Ontario
Welcome to The ROWE, a perfect blend of urban living and waterfront tranquility in the Port of Whitby. This bright, 1 bedroom unit is a rare opportunity for those who love to entertain outdoors, as it is one of the few models with a premium sized balcony. This unit also features big bright windows, updated flooring, new bathroom exhaust fan(Dec 2024), in-suite laundry. The ROWE also features many amenities such as a fully equipped gym, the party room and billiards are ideal for entertaining friends and family The rooftop terrace is perfect for barbecuing meals, strolling around the gardens and enjoying stunning sunsets over the lake. Steps away from the Whitby Marina, shopping, parks, leisure centres, and convenient access to Whitby GO Station. (id:59911)
Century 21 Atria Realty Inc.
S1003 - 8 Olympic Garden Drive
Toronto, Ontario
Welcome to Brand New M2M! A freshly polished, brand new and never lived-in building offers comfort, practicality, and unrivalled convenience. TTC, Banks, shops, restaurants, cafes, schools, and pretty much anything you'll need are just a convenient stroll away from your doorstep. Come back out these freshly finished unit and make it your next home. One Locker Included. Extras: B/I Fridge, B/I Dishwasher, B/I Stove with Range Hood & Oven, B/I Microwave, Stacked Washer & Dryer. Free Internet. (id:59911)
Royal LePage Your Community Realty
2807 - 300 Front Street W
Toronto, Ontario
Experience Elevated City Living In This Stunning 667 Sq. Ft. Condo, Perfectly Situated In Toronto's Vibrant Entertainment District. With Breathtaking, Unobstructed Views Of The City Skyline, This Residence Offers The Best Of Downtown Living. Designed For Both Style And Functionality, The Open-Concept Layout Features Soaring 9-Ft Ceilings And Expansive Floor-To-Ceiling Windows That Fill The Space With Natural Light. A Chef-Inspired Kitchen Boasts A Custom Island With Seating For Five, Seamlessly Connecting To The Living And Dining Areas - Ideal For Entertaining. The Spacious Bedroom Features A Large Window With Stunning Views Of The City Skyline, Enhancing The Rooms Airy And Open Feel. The Spa-Like Bathroom Impresses With A Sleek, Glass-Enclosed Shower. A Versatile Den Offers The Perfect Space For A Home Office, Reading Nook, Or Additional Storage. Residents Enjoy World-Class Amenities, Including A Rooftop Infinity Pool With Private Cabanas, A State-Of-The-Art Fitness Center, And 24-Hour Concierge Service. Located Just Steps From The CN Tower, Rogers Centre, Union Station, And The Financial District, This Prime Location Also Offers Easy Access To The Gardiner Expressway Placing The Entire City At Your Doorstep. Complete With An Easily Accessible Parking Spot, This Move-In-Ready Gem Is A Rare Opportunity. Dont Miss Your Chance To Own a Piece Of Toronto's Skyline! (id:59911)
Royal LePage Your Community Realty
1110 - 771 Yonge Street E
Toronto, Ontario
Welcome to the epitome of luxury living in Toronto's prestigious Yorkville neighborhood. Adagio, a newly opened private residence, is now welcoming its first residents. This never-before-lived-in, brand-new unit, located at the iconic Yonge & Bloor intersection, offers an unparalleled living experience. Boasting soaring 9-foot ceilings and high-end laminate flooring throughout, this thoughtfully designed open-concept layout effortlessly merges the living and dining areas, offering flexibility to create distinct spaces tailored to your lifestyle. The gourmet kitchen is a chef's dream, featuring top-of-the-line, built-in appliances, sleek granite countertops, and a sophisticated backsplash. The full bathroom is a masterclass in modern design, complete with a luxurious bathtub, beautifully crafted vanity, and an elegant mirror. Technology enthusiasts will appreciate the cutting-edge automatic keypad door lock for added convenience and security. Situated just steps away from the Yonge & Bloor TTC subway station, as well as the finest shopping, dining, and entertainment that Yorkville has to offer, this residence truly places you in the heart of Toronto's most sought-after area. Ready for immediate occupancy, this exquisite suite awaits you. (id:59911)
RE/MAX Realtron Yc Realty
Bsmt - 130 Poyntz Avenue
Toronto, Ontario
Location, Location, Location. Lease This Beautiful legal basement apartment with laminate floors throughout and white vanity and faucets with potlights. With 2 Bedrooms, 1 Bathroom On A Large Lot (44 X 110 Feet) Modern Kitchen With Stainless Steel Appliances, Pot Lights. Located Just Minutes From Yonge And Sheppard Subway, Hwy 401,Food Basic, Whole Foods, LCBO ,Parks, Schools In The Heart Of North York . Extra storage in the basement! **EXTRAS** 30-inch Radiant Electric Cooktop in Black with 4 Elements. 28-inch W 13.9 cu. ft. Top Freezer Refrigerator in Stainless Look - ENERGY STAR , 1.9 cu. ft. Over the Range Microwave, Washer and dryer (id:59911)
Right At Home Realty
24 Woodhouse Avenue
Norfolk, Ontario
Woodhouse Acres Detached Multi level open concept home - comes with your own deeded access to the private beach area for this neighbourhood- No need to fight crowds at the public beaches with your private beach access! Fully fenced backyard with Decks off the Kitchen & Main Bedroom- Hot Tub, Firepit & space to watch the lake sunrises & sunsets! Great room with cathedral ceiling & newer gas stove- a few steps up to formal separate dining area overlooking the Great Room area- timeless solid Oak kitchen with island, breakfast nook & pantry closet- Oversized Main bedroom with convenient 4 piece ensuite & patio doors to a private custom covered outdoor living space with vault ceilings, shutters, gated stairs to enjoy the lake breeze- thoughtful Upper level laundry- 2nd full 4 piece bathroom plus 2 additional spacious bedrooms- Lower level with large Rec Room- bonus 4th Bedroom- in-law suite potential with the -inside access/ separate entrance to the insulated Double Garage- This opportunity is a must see for those who want lake & beach lifestyle with the privacy of your own beach and only a short walk to enjoy the vibrant Port Dover beach strip & character filled town! (id:59911)
RE/MAX Escarpment Realty Inc.
103 Lakewood Country Lane
Northern Bruce Peninsula, Ontario
Relocate, Retreat and Relax on the Bruce Peninsula! Welcome to Lakewood Community where you may find solace amongst the trees, enjoy sunsets along the private 70-acre inland lake, or relish in the privacy offered on your very own 1.6-acre lot. Built in 2005, this 1600+sq.ft. Bungalow offers 3 bedrooms, and 2 full bathrooms. You are welcomed with a large, tiled foyer, feat. a coat closet. Make yourself at home in the spacious eat-in kitchen with a large island, easy-clean tiled flooring and plenty of solid wood cabinetry. Take in the wooden views from the wall of windows gracing the living room. Rain, sun or snow, the view is beautiful! The propane fireplace with stone surround and wood mantle anchors the living room, while the vaulted ceiling provides an airy feel. The main 4Pc bathroom offers a conveniently located laundry closet. The primary bedroom suite features a 4Pc ensuite with walk-in shower and double sinks, plus a large walk-in closet. Enjoy easy access to the deck through the primary bedroom as well. A comfortable, inviting and well-kept home awaits you. As a bonus is the guest bunkie fun for the kids OR potential for a seasonal office. Work, play or tinker in the detached garage, insulated with concrete floor. Lakewood Community offers various trails for hiking, snowshoeing or walking your four-legged friends. Stroll the boardwalk along West Little Lake, listen to the birdsong and wave a friendly hello to your neighbors passing by or stop to chat for a while. Located a short distance to Lions Head for amenities, JK-Gr.12 school, hospital & more! Public boat launch to Lake Huron and a sandy beach for swimming also only a short drive away. Whether you are looking for a recreational getaway or to relocate full-time, make Lakewood your next adventure! (id:59911)
RE/MAX Grey Bruce Realty Inc.
1024 Fifth Lane
Minden Hills, Ontario
This beautiful home is located in Hunter Creek Estates a 55+ quiet community, just minutes to Minden. The home is situated on a well maintained lot. Enjoy the huge living room and dining area with walkout to large deck perfect for relaxing and entertaining. Wonderful, bright Sunroom with pine accents and a wall of windows. Spacious 2 bedroom with the Primary featuring a walk through closet to a 3 piece ensuite. Recently renovated and updated. Open concept Living/Kitchen space. Bright and Beautiful! Don't miss out on this great Value-Priced Home! (id:59911)
RE/MAX Professionals North
1116 Homewood Drive Unit# 1
Burlington, Ontario
Welcome to #1-1116 Homewood Drive, a charming 2-bedroom, 2-bath townhouse nestled in the sought-after Mountainside neighborhood of Burlington. This end-unit home boasts approximately 1,273 sq ft. of thoughtfully designed finished living space, perfect for first-time buyers, downsizers, or investors looking for a great location. Step inside and you'll be greeted by a bright and inviting living space ideal for both relaxation and entertaining. The kitchen offers a breakfast area and sliding door walk-out to a private fully fenced backyard—perfect for outdoor dining, gardening, or a safe play area for kids and pets. One of the highlights of this home is the newly remodeled basement, adding extra finished living space that can be used as a recreation room, family room, or home office. Basement features a 3-pc bathroom and laundry space. With two well-sized bedrooms upstairs, along with a spacious 4-pc bathroom. You’ll have plenty of space to unwind. This townhouse comes with two dedicated parking spaces, making day-to-day life easy and stress-free. Located just minutes from parks, schools, shopping, restaurants, downtown Burlington and highways, this property offers the perfect combination of quiet suburban living with easy access to everything Burlington has to offer. (id:59911)
Royal LePage Burloak Real Estate Services
146 Selwyn Road
Richmond Hill, Ontario
Located in the highly sought-after Jefferson community with top-rated schools, this stunning 4-bedroom detached home overlooks a beautiful park and pond and features a convenient walking trail to the nearby elementary school. Freshly painted and meticulously maintained, it boasts over 2,700 sq. ft. of living space with 9-foot ceilings on the main floor. Features include professional landscaping, an interlock walkway, hardwood floors in the living, dining, and family rooms, a solid oak staircase, main floor laundry, and a granite kitchen countertop. Move-in ready! (id:59911)
Homelife Landmark Realty Inc.
5070 Fairview Street Unit# 107
Burlington, Ontario
Step into effortless living with this beautifully updated 2-bedroom, 2-bathroom condo, offering the perfect blend of style and convenience. Featuring brand-new hardwood flooring throughout, this bright and airy space is move-in ready! The open-concept living and dining area is perfect for entertaining, with large windows that flood the space with natural light. The modern kitchen boasts ample storage and seamless flow into the main living space. Both bedrooms are generously sized, with the primary suite offering a private ensuite bath for added comfort. Enjoy the ease of in-suite laundry and the security of underground parking—no more scraping snow off your car in the winter! Conveniently located close to shopping, dining, and public transit, this condo is perfect for professionals, downsizers, or first-time buyers looking for a stress-free lifestyle. Don’t miss your chance to call this stunning unit home—schedule your showing today! (id:59911)
Keller Williams Edge Realty
379 Ellis Park Road
Toronto, Ontario
This is a rare and remarkable chance to build a brand new detached home on a 48 foot tiered lot perched at the peak of a prime address with picturesque vista views overlooking High Park and the City skyline. All necessary building permits, plans and approvals have been obtained to immediately start construction of a 4 level home with approximately 3,568 square feet, 3 bedrooms, 4 bathrooms, plus a green roof & rooftop terrace which provides 360 degree views, amazing outdoor spaces including a covered loggia, an elevator, a built-in garage, and a private driveway. The demolition of the old home is done. Trees within the building envelope have been removed by permit. The location is outstanding and set amongst a well established and wonderful family oriented neighbourhood with renowned schools, and is steps to the fabulous restaurants, cafes and shops of Bloor West Village, the TTC subway station, walking trails and amenities of High Park, Grenadier Pond, and Rennie Park. Easy access to Sunnyside Beach, Lake Ontario, The Boulevard Club, the Union Pearson Express train, and the Gardiner Expressway for the downtown, Billy Bishop airport & Pearson airport commute. This is the perfect backdrop to commence construction of your dream home in a spectacular setting surrounded by canopies of mature trees which creates an idyllic sense of country living, yet located centre stage of City living. (id:59911)
Chestnut Park Real Estate Limited
12 - 65 Romilly Drive N
Brampton, Ontario
This Immaculate Stacked Townhouse comes with 2 spacious bedrooms and 2 luxurious bathrooms,.Comes with open concept upgraded kitchen.Hardwood on main floor and a balcony to enjoy your evening coffee or tea.Perfectly located in a prime location, this home is just minutes away from the Mount Pleasant GO Station, making commuting a breeze. Walking distance to schools, shopping plazas, Restaurants. Very conveniently located. (id:59911)
RE/MAX Gold Realty Inc.
4000 Creekside Drive Unit# 203
Dundas, Ontario
Welcome to this stylish 1-bedroom, 1-bathroom apartment condo located in the heart of downtown Dundas. Featuring a bright and spacious layout with large windows that fill the space with natural light, this home offers the perfect blend of comfort and modern living. This lovely unit boasts beautiful hardwood floors, elegant ceramic tiles, and a large kitchen w/ss appliances and granite counter tops.The electric fireplace adds a cozy touch to the living area, making it the perfect place to unwind. Step outside to your private, oversized balcony-ideal for enjoying your morning coffee or relaxing after a long day. Conveniently situated near a variety of local amenities, including shops, restaurants and parks, this condo unit also includes 1 underground parking space and a private storage locker. The building offers additional amenities, including a guest suite, gym, library and meeting room, enhancing your lifestyle with added convenience. Perfect for singles, couples, or investors looking for a vibrant downtown living experience, this condo is a must see. (id:59911)
Royal LePage State Realty
46 Ennerdale Road
Toronto, Ontario
Amazing Opportunity In Caledonia-Fairbank, Excellent For Renovators Or Builders. Many New Builds On The Street. Fantastic 25x127Ft Lot. Location Is Very Appealing. Just Minutes Away From The New LRT on Eglinton, Shools, TTC Access, Parks and Grocery Stores. Don't Miss This Opportunity To Renovate Or Build New Home and Move In To This Vibrant And Welcoming Community. **EXTRAS** Property Is Being Sold In "As Is Where Is" Condition. The Seller And Agent Not Providing Any Warranties Or Representations Regarding Property And All Info Should Be Verified Independently By The Buyer. (id:59911)
Sutton Group-Admiral Realty Inc.
100 Ness Drive
Richmond Hill, Ontario
One Year Bright and spacious Townhouse in high demand area of Richmond Hill. Wide lot, Three-Storey above ground with finished basement, Total over 3000sqft. Well Maintain by Owner. Open-concept kitchen, Large Island, Large windows, Great Layout. Walk to Richmond Green High School, Costco, Home Depot, restaurants, and etc. Minutes drive to Hwy404, Go train Station. Surrounding by Park, Trail (id:59911)
Royal Elite Realty Inc.
214 Se - 9199 Yonge Street
Richmond Hill, Ontario
Luxury Living At Its Finest. Prime Location. This Very Clean & Sunfilled Unit Offers 2 Bedrooms & 2 Bathrooms. Thousands Spent On Custom Renovated Kitchen With Built-In Pantry, Under Cabinet Lighting And Upgraded S/S Appliances. Granite Countertops With Island And Breakfast Bar, Floor To Ceiling Windows And Hardwood Throughout. Balcony Overlooks Park. Walking Distance To Mall, Restaurants, Grocery Stores & Banks. Transit Right At Your Doorstep. Close To The 407 & Hwy 7. 5 Star Amenities, Concierge, Indoor/Outdoor Pool, Gym, Rooftop Patio, Guest Suites And Much More! (id:59911)
Royal LePage Your Community Realty
1516 - 10 Honeycrisp Crescent N
Vaughan, Ontario
Stunning one-bedroom + den condo in the sought-after Mobilio Condos by Menkes, ideally situated near the Vaughan Metropolitan Centre (VMC) Transit Hub with easy access to the TTC Subway, Viva, and YRT. This bright North-facing unit boasts an open-concept layout with 9-ft ceilings, allowing natural light to fill the space. The versatile large den is perfect as a home office, guest room, or second bedroom. Enjoy a modern kitchen featuring built-in stainless steel appliances, quartz countertops, and sleek cabinetry, seamlessly blending style and functionality. Step out onto your private balcony and take in the stunning north views. Located in a new, high-end building, residents enjoy top-tier amenities, including a state-of-the-art gym, 24-hour concierge, guest suites, party room, TV & games lounge, theatre room, kids' playroom, outdoor space with BBQs, and bike storage. Prime Location: Minutes to VMC Subway Station, Hwy 400 & 407, and public transit Close to York University, Vaughan Mills Mall, IKEA, Canada's Wonderland & Vaughan Smart Hospital Surrounded by restaurants, retail stores, banks, and everyday conveniences Property is vacant and ready for the next family to move in! Don't miss this incredible opportunity to own a luxury condo in the heart of Vaughan! **EXTRAS** Built-in fridge, stove, dishwasher, and range hood Microwave, washer & dryer All existing light fixtures and blinds (id:59911)
Cityscape Real Estate Ltd.
149 Russell Jarvis Drive
Markham, Ontario
Rarely offered 3300 sq ft Legacy Corner Lot! Quiet neighbourhood with very little traffic. Conveniently located close to 407, Golf Club, Costco and much more. 4 Bedrooms, 4 Bathrooms, Original Owners and meticulously maintained. Renovated Kitchen and Primary Ensuite. Work from home with a large office on the main floor with an open yet private view. Large 2nd bedroom with w/I closet and ensuite just like the primary bedroom. Relax under the pergola in the backyard or work on your private garden (fenced area has a gate going to the street, used to park a small RV). Water filtration/softener system, central Vacuum with sweep inlet in the kitchen, in ground sprinkler system, BRAND NEW PURCHASED Hot Water Tank (not rental), Rogers Smart Home Monitoring (special monitoring rate can be transferred to new owner), too much to list, no expenses spared. (id:59911)
Century 21 Atria Realty Inc.
