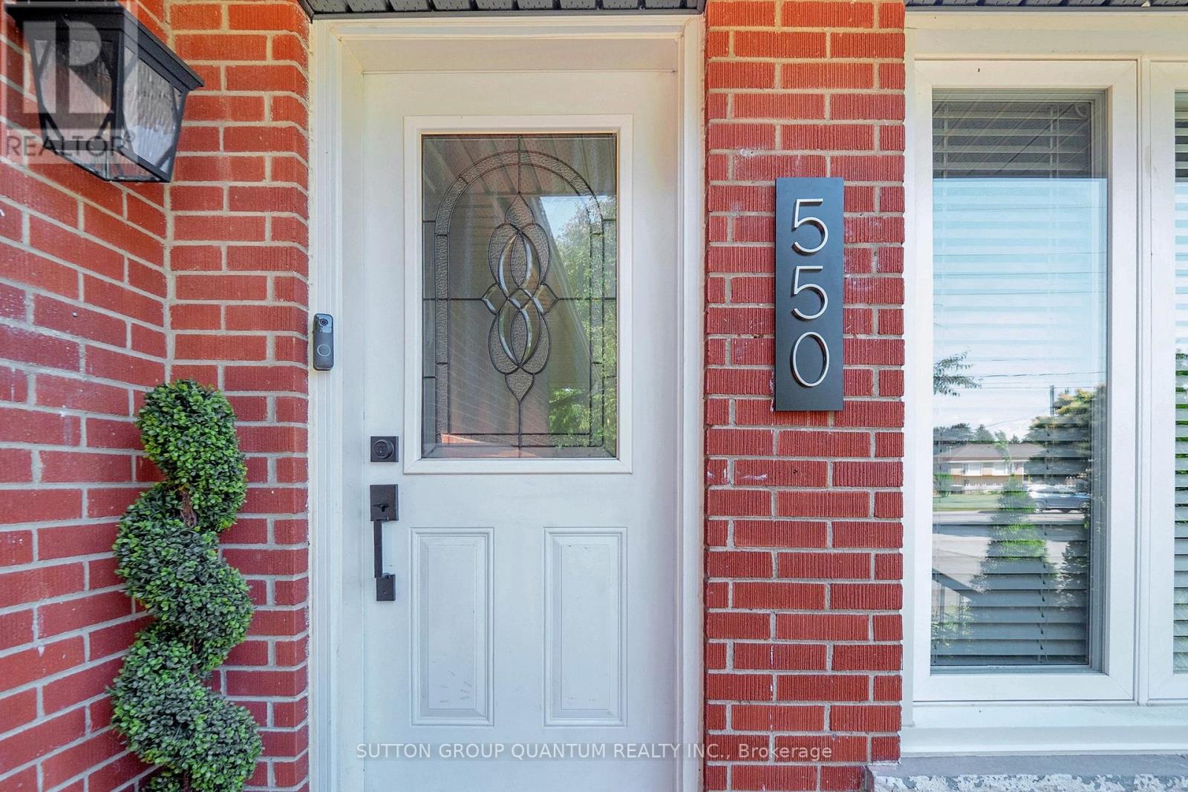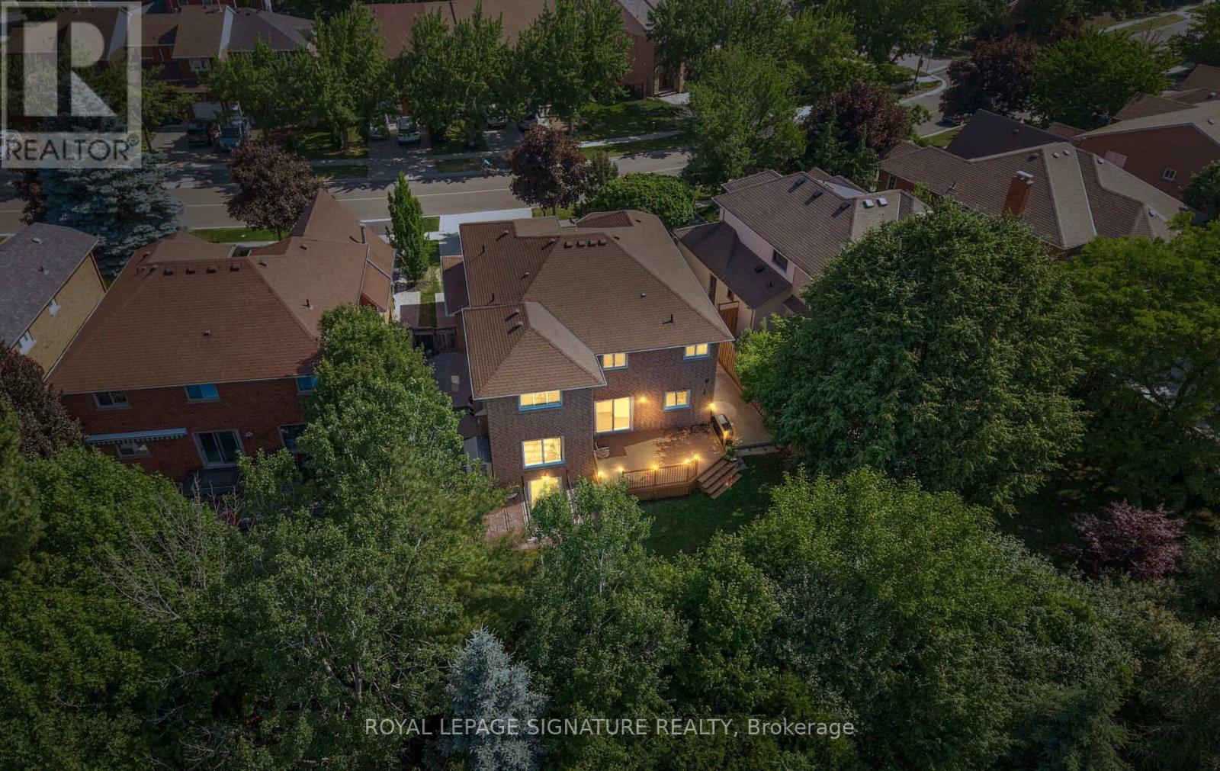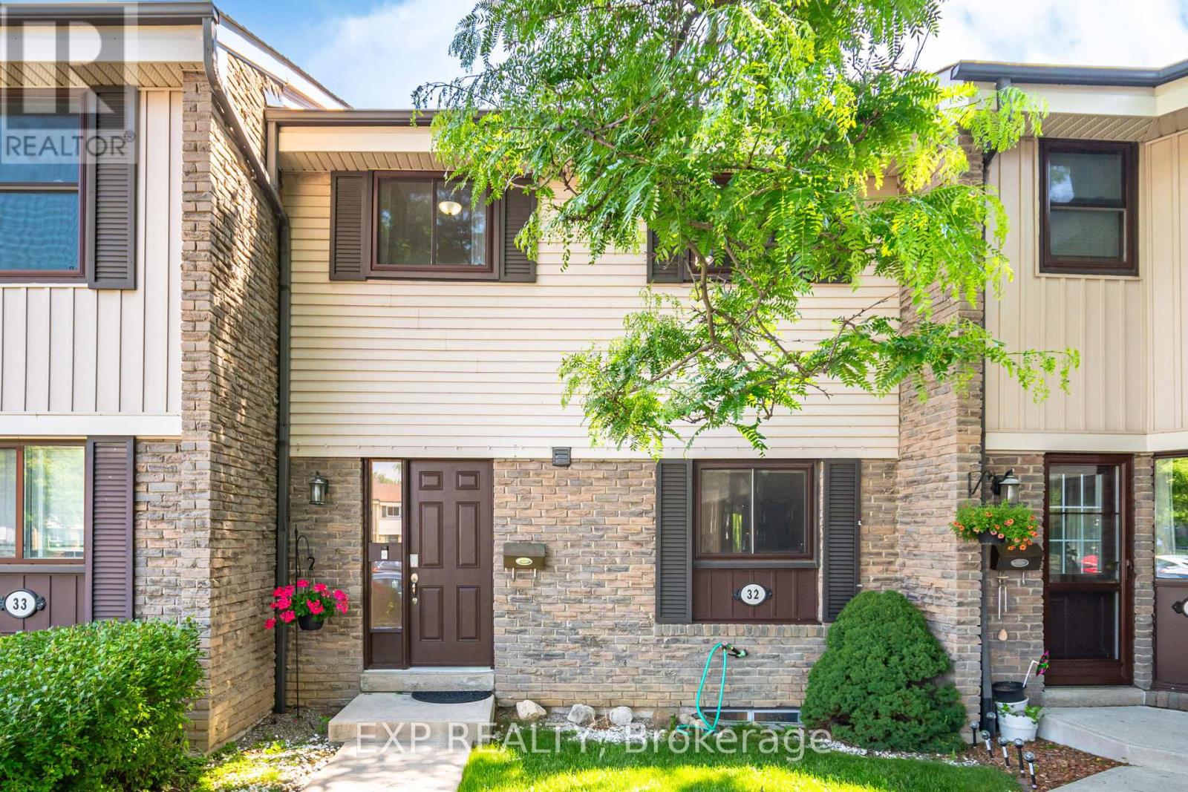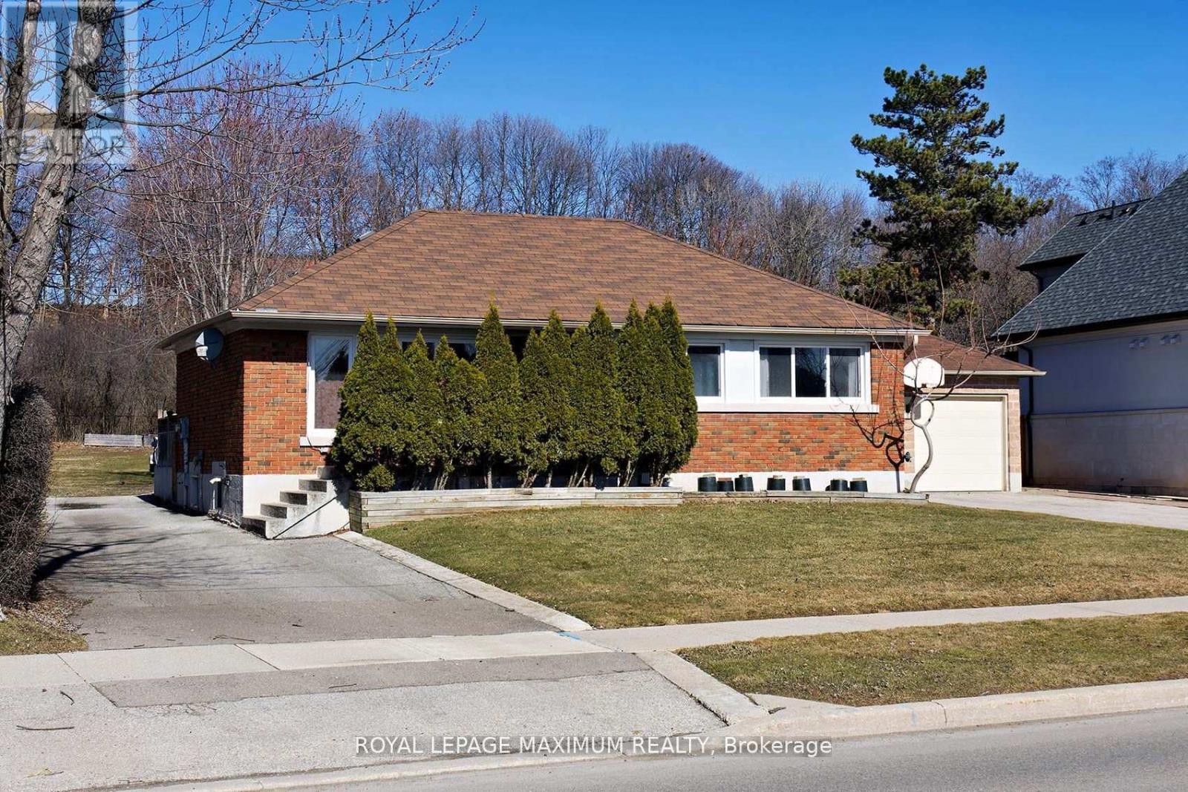34 Granby Court
Brampton, Ontario
Welcome to this beautifully maintained 4 bedroom, 4 bathroom detached home in the desirable and family-friendly Northgate community. Featuring a spacious and functional layout, this home offers a bright living/dining area, a beautiful kitchen and a cozy family room. The upper level boasts 4 generous bedrooms, including a large primary.The finished basement includes an additional bedroom, full bath, Enjoy a private backyard with a large deck, ideal for entertaining. Conveniently located near schools, parks, shopping, and transit. A perfect family home in a fantastic location don't miss this opportunity! (id:59911)
RE/MAX Gold Realty Inc.
206 - 810 Scollard Court
Mississauga, Ontario
Nestled in the heart of Mississauga at 206- 810 Scollard, this meticulously crafted 2-bedroom + 2 full washrooms +den suite offers the perfect blend of convenience, style, and resort-style living. Just steps from major box stores, community services, highways, and transit, you'll enjoy effortless access to everything you need -- and when you're ready to unwind, your south- and west-facing wraparound balcony welcomes you with room for patio furniture and lush greenery, all without waiting for an elevator. Inside, 9-foot ceilings and oversized windows flood the space with natural light, highlighting upgraded engineered hardwood floors and a modern chefs kitchen complete with a center island, built-in cooktop, microwave, wall oven, dishwasher, and in-suite laundry. The large den offers great versatility perfect for a home office, media room, workout space, or even a cozy reading nook. This isn't your typical condo: adjacent to a retirement residence, the building boasts two fully equipped gyms (including a rehab-style studio), an industrial kitchen for large-scale cooking or events, and a Garden Room dedicated to plant care. Pamper yourself at the on-site personal spa and grooming studio (with owner discounts), or choose from five distinct dining venues -- from a cozy pub to a retro 50s diner -- without ever leaving home. Additional conveniences include 24-hour concierge service, private shuttle, underground parking with visitor stalls, and a generous storage locker. When its time to play, indulge in a full-service bowling alley, movie theatre, saltwater pool with lift, games room, billiards lounge, craft kitchen, art studio, library, and tranquil gardens with BBQ areas and quiet nooks for reading or reflection. Enjoy the ultimate in flexible, all-in-one urban living. (id:59911)
Exp Realty
47 Begonia Crescent
Brampton, Ontario
Discover 47 Begonia Crescent- The Perfect Blend Of Elegance, Comfort, And Convenience In This Beautifully Maintained, Move-In Ready Home, Ideally Situated In One Of Brampton's Most Desirable Neighbourhoods. Built By Arista Homes, Perfectly Positioned On A Generous 40.94' Front And Deep 102.36 ' Lot, The Marina Model Welcomes You With A Grand Foyer With Soaring 17-Foot Ceilings, And Tall Clerestory Windows Flooding The Space With Natural Light And Creating A Lasting First Impression. Every Detail Has Been Thoughtfully Designed To Enhance Both Style And Functionality. The Main Floor Features 9-Foot Ceilings And An Open-Concept Layout, Connecting A Bright Kitchen To Spacious Dining And Living Areas Perfect For Entertaining Or Cozy Family Nights. A Separate Family Room Offers A Warm, Inviting Space For Relaxation. Step Outside Into Your Own Private Retreat. The Expansive Backyard, Complete With Apple And Pear Trees, Blooming Perennials Like Black-Eyed Susan's, Red Peonies, Hydrangeas, And A Tranquil Waterfall, Sets The Scene For Summer Barbecues, Peaceful Evenings, And Family Fun. Enjoy The Convenience Of Direct Garage Access, A Main-Floor Laundry Room, And A Large Basement Brimming With Potential Ready To Be Customized To Suit Your Lifestyle. Upstairs, A Beautifully Curved Staircase Leads To The Primary Suite, Featuring A Walk-In Closet And A 5-Piece Ensuite. Three Additional Generously Sized Bedrooms Provide Comfort And Flexibility For Family, Guests, Or A Home Office. Tired of Grey Cookie Cutter Basements? Build basement to your choice for Income purposes or for your own secret hideout or Man Cave. Roof Was Replaced In 2024 And Driveway Partially Stamped In 2024. Located Near Top-Rated Schools, Two Parks Just Steps Away, Places Of Worship, And Major Shopping Centers, This Is The Lifestyle You've Been Waiting For. (id:59911)
RE/MAX Real Estate Centre Inc.
8 Whitmer Street
Milton, Ontario
Curated Comfort Meets Smart Style Freehold Town in Prime Milton. Step into this impeccably upgraded, pet-free, and smoke-free townhome nestled in one of Milton's most coveted neighborhoods Heathwood Traditions. From the moment you enter, you'll feel the care and precision that's gone into making this house. Live Exceptionally:3 spacious bedrooms | 4 bathrooms | Finished basement with custom bar with Fridge & large rec room-Perfect for Entertaining. Bright open-concept main floor with 9 ceilings, rich hardwood flooring & pot lights throughout. Chef's dream kitchen: premium S/S appliances, Smart gas stove, Brand new Washer and Dryer(2024) stylish backsplash, and seamless walk-out to a professionally curated backyard. Outdoor Bliss: Lush, professionally landscaped backyard perfect for entertaining or unwinding. Featuring a rare touch: finest bred home-grown Italian parsley you can actually use BBQ gas line, backyard shed, gas-powered lawn mower all included. Gorgeous front garden with seasonal blooms. Smart, Secure, and Stylish: Security Suite: Ring Cameras, doorbell, motion, door, garage sensors All app-controlled. Smart Thermostat with floor-specific sensors for personalized comfort. Freshly painted (2025) just move in and enjoy. Modern Energy Efficient lighting. Storage Galore: New Custom closets in all bedrooms & main floor. Oversized garage platform for extra storage without the clutter. Location Perfection: Walk to Milton's charming downtown, top-rated schools & public transit. 5 minutes to GO Station | Quick drive to 401/407 & major retail. Steps to bus stop for easy, car-free commuting. (id:59911)
Homelife/miracle Realty Ltd
6837 Lisgar Drive
Mississauga, Ontario
Welcome to 6837 Lisgar Drive, a Bright & Beautiful Family Home in a Prime Mississauga Location! This well-maintained 2-storey Detached home offers over 2,300 sf of above-grade living space, thoughtfully designed for comfort, functionality & modern living. Located in the highly sought-after Lisgar community, this home is perfect for families looking to move into a top-tier school zone. Step into a sun-filled main floor featuring brand-new engineered hardwood flooring, fresh paint, modern light fixtures & an inviting layout ideal for both daily living & entertaining. The open-concept Living & Dining areas flow seamlessly into the Kitchen & Family room, while direct Garage access & main floor Laundry add everyday convenience. Upstairs, you'll find 4 spacious Bedrooms, including a large Primary Retreat w/ 5pc ensuite & walk-in Closet. All Bedrooms upstairs come equipped w/ Louvolite Manual Blinds & all Main Floor Windows feature Louvolite Automated Blinds w/ Remotes, offering both comfort & style. The newly finished Basement provides a generous open Recreation space, complete w/ a custom Wet Bar area - perfect for entertaining or creating a personal retreat. And the backyard is nicely landscaped w/ patio slabs - ideal for summer BBQs and family gatherings. Notable Upgrades: Main Floor Engineered Hardwood (2025); All new Electrical Light Fixtures (2025); Basement Renovation (2024); Furnace (2024); A/C (2020); NEMA Plug in Garage for EV Charging (2023); Windows (2019); Roof (2017). This gem is located in a Prime location w/ Top-Rated Schools: Kindree PS; Lisgar Middle School; Meadowvale SS, St. Joan of Arc Catholic SS; scenic walking & biking trails; close to everything while offering quiet residential charm; minutes to Lisgar GO & easy access to Hwys 401 & 407. Now is the perfect time to settle into this desirable Lisgar home - before the new school year begins! Don't miss your chance to own a move-in ready property in one of Mississauga's most welcoming communities. (id:59911)
Tfn Realty Inc.
5 Perth Street
Brampton, Ontario
Absolutely stunning and expansive two-storey detached home in Snelgrove, full of upgrades and space for a large or extended family. This 2013-built home is a standout in the older neighbourhood and wows with curb appeal featuring a classic combination of brick, stone and stucco exterior, a two-car garage and covered porch with double-door entry. Inside you are greeted by immaculate large-format porcelain tile floor and nine-foot ceilings. This nearly 3,800-sq. ft. home exudes luxury and elegance with spacious dedicated rooms, complete with hardwood floors and California shutters throughout the entire home. The living room at the front of the house makes for a great office or library. The dining room features coffered ceiling and convenient access to the stunning, eat-in chefs kitchen complete with centre island and breakfast bar, Jenn-Air appliances and granite countertops. The large breakfast area offers a built-in desk and walk-out to backyard. The family room is the central place for the whole family to come together comfortably by the fireplace. Upstairs, four of the five massive bedrooms have their own ensuites. The primary suite features a five-piece bathroom as well as a sizeable walk-in closet with organizers. The unspoiled basement is ready for your ideas and features a convenient side entry. You have to see this luxurious home for yourself. Close to schools, parks, all shopping, public transit and highway 410. (id:59911)
RE/MAX Realty Services Inc.
550 Third Line
Oakville, Ontario
Welcome To This Fully Renovated 3 Bed, 3 Bath Bungalow In Desirable Bronte West On A Prime 60x124 Ft Lot. Features Include Separate Entrance to fully finished In Law suite, 3 Generous Sized Bedroom, All With Large Windows , Ample Closet Space, Fully Renovated Main Bath, New LVP Floors Throughout, Custom Kitchen With Quartz Counter tops, New Stainless Steel Appliances, Custom Cabinets/Pantry, Large Open Concept Dining/ Family Room, Backyard 3 Season Solarium, Separate Entrance To The Fully Finished In Law Suite With 2 Full Bedrooms, Walk In Closet, Office, Renovate Kitchen And 2 Additional Bathrooms, Extra Long Driveway With Parking for 6 Cars. Short Walk To Bronte GO Station, Local Shops, Parks, And The Scenic Lakeshore Trail. Enjoy Easy Access To QEW And Hwy 403 , Perfect For Commuters And Nature Lovers Alike. New Roof/Eavestrough With Winter Guard Protection 2024, New Furnace/AC 2020 (id:59911)
Sutton Group Quantum Realty Inc.
7 - 5025 Ninth Line
Mississauga, Ontario
Amazing opportunity to own this upgraded 3-bed + den, 3-bath stacked townhome offering approximately 1,624 sq ft of stylish, move-in ready living priced below a neighbouring unit that just sold! Set across three thoughtfully designed levels, this sun-filled home has just undergone a $15,000+ refresh and blends function with flair. The open-concept main floor features a generous living/dining space and a modern kitchen with stone counters, stainless steel appliances, a breakfast bar, and ample cabinetry. A sleek updated powder room adds convenience, while the bright, private den with walk-out to a large balcony is ideal for working from home or relaxing outdoors. Upstairs, the oversized primary suite boasts a refreshed 4-piece ensuite and walk-in closet. Two additional bedrooms, a full bathroom, and convenient upper-level laundry complete the picture. With direct garage access, ample storage, and low-maintenance living, this home offers the best of both worlds space and convenience just minutes from parks, schools, transit, and shopping. Also listed for lease and won't last long! (id:59911)
Royal LePage Real Estate Services Ltd.
314 Howell Road
Oakville, Ontario
Welcome to this beautifully maintained detached home that backs onto Munn's Creek Trail and is nestled in the highly sought-after River Oaks community. Offering over 3,000 square feet of well-designed living space, plus an additional 1,323 square feet in the fully finished basement, this home delivers exceptional space, comfort & versatility. The main level features a bright and functional layout with a spacious home office, formal living & dining areas, a cozy family room & a large eat-in kitchen. Main floor laundry adds convenience to everyday living. Upstairs, you'll find 5 generously sized bedrooms & 3 full bathrooms, including a luxurious primary suite with a private ensuite. The fully finished basement is perfect for multi-generational living or rental income, featuring its own separate entrance through the garage, a walk-out to the patio and a full kitchen, living room, bedroom & bathroom. Enjoy the serene natural setting with this home backing onto Munn's Creek Trail, offering unmatched privacy and scenic views surrounded by mature trees and green space a nature lovers dream! Additional features include a double car garage, main floor office space & a quiet, family-friendly street in one of Oakville's most desirable neighbourhoods. Don't miss the opportunity to make this exceptional property your forever home! (id:59911)
Royal LePage Signature Realty
32 - 2779 Gananoque Drive
Mississauga, Ontario
Welcome To Unit #32: A Bright, Beautifully-Maintained 3-Bedroom Townhouse At 2779 Gananoque Drive, In The Picturesque, Family-Friendly Neighbourhood of Meadowvale! The Bright Interior Of This Southwest-Facing Unit Is Graced By Morning Sunlight Through The Large Sliding Glass Door In The Living Room And Through The Primary Bedroom Window. The 2nd And 3rd Bedrooms, As Well As The Kitchen, Receive Afternoon Sun And Often Yield Views Of Beautiful Sunset Skies. An Updated Ikea Kitchen Makes Effective Use Of The Available Space, While Providing Ample Counterspace For Daily Needs, Or Large-Group Dining Preparation. The Open-Concept Living-Dining Areas Add Depth, Comfort, And Light To The Main Level, Even At Night, With Their Soft, Bright LED Pot Lights. The Finished Basement Includes A Full 3-Piece Bathroom, And Can Easily Be Used As A Family Room, Children's Play Area, Or Quiet Office Space. The Condominium Grounds Are Well-Maintained, And The Conveniently-Placed Garbage And Recycling Units Are Emptied Regularly. A Rec-Centre With Outdoor Pool And Children's Play Area Is Available For All Residents' Use, In Compliance With The Appropriate Condominium Regulations. The Condominium Is Located On A MiWay Transit Route, A School Bus Route, And Is Steps-To-A-Short-Drive Away From: Lake Aquitaine/Wabukayne Trails; Hunter's Green Park; Meadowvale Tennis Courts And Baseball Diamond; Meadowvale GO Station; Shopping Centres; Restaurants; Schools (Public, Separate, And Private); Places Of Worship; Highways 401 And 407ETR; Numerous Health Care Facilities; And Is A Mere 20-30 Minutes (By Car) From Toronto Pearson Int'l Airport. Come To Life In Meadowvale! Come To Life At 2779 Gananoque Drive: Make Unit #32 Yours! (id:59911)
Exp Realty
1154 Durno Court
Milton, Ontario
Beauty of Milton, Absolutely Stunning! Just Shy Of ~1900 Sq Ft 3 Bed, 3 Bath Corner Town Home In Most Desirable Harrison Family Neighbourhood With Escarpment Views. Freshly Painted. New Blinds.Unique Open Concept Layout And 9Ft Ceilings. This Home Features Many Upgrades Throughout Including Laminate Floors, Stainless Steel Appliances, Lighting & Fixtures. Easy Access To Major Highways, Public Transit & Amenities. Walking Distance To Schools, Parks & Trails (id:59911)
RE/MAX Gold Realty Inc.
149 Leighland Avenue
Oakville, Ontario
Incredible Opportunity in a Prime Location! This charming bungalow offers a rare chance to own a spacious property surrounded by luxurious, newly built multi-million-dollar custom homes. Situated on a rare and generous 93ft x 198ft ravine lot, this is the perfect opportunity to build or renovate your dream home. Key features include Separate walk-up backyard entrance to the basement, with potential for a rental income suite, Ample parking for up to 9 cars.. 200 Amp electrical service, cold cellar, and backyard shed.. 2-car garage offering additional storage or workspace. With endless possibilities to customize, this property is ideal for those looking to create their perfect home. Enjoy the convenience of being within walking distance to top-rated schools, Sheridan College, parks, restaurants, grocery stores, and the Oakville Golf Club. Don't miss out on this rare opportunity to make your dream home a reality! A must-see! (id:59911)
Royal LePage Maximum Realty











