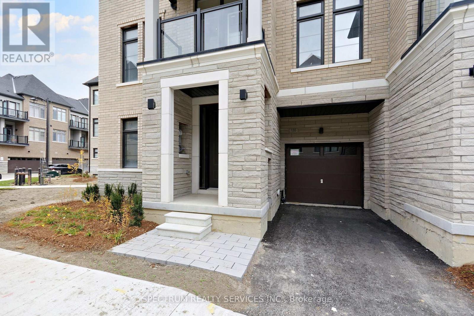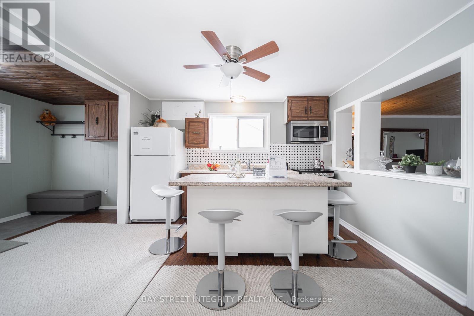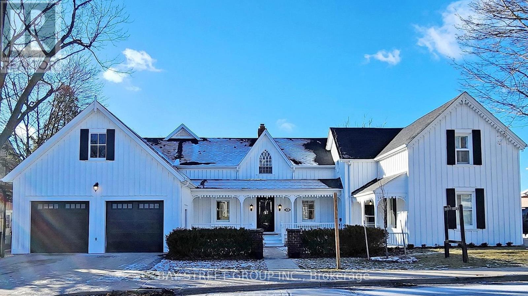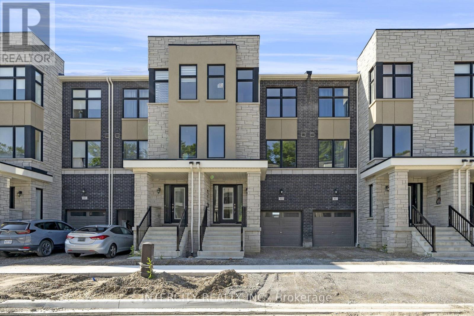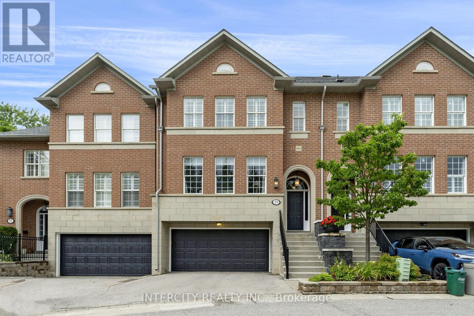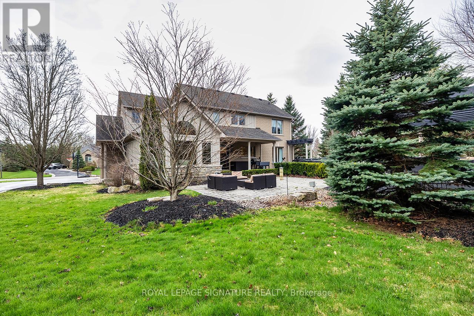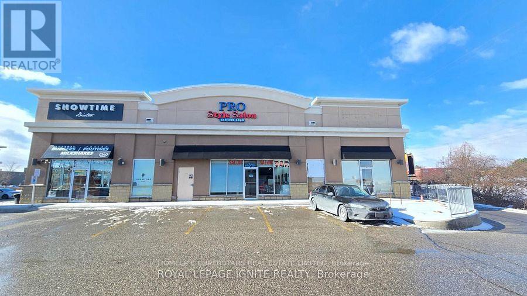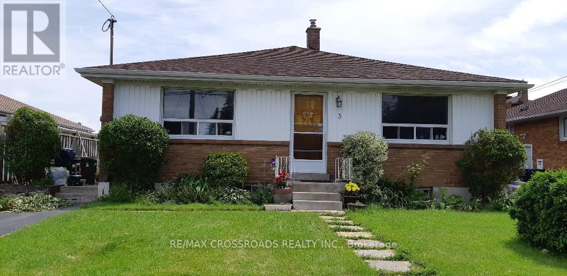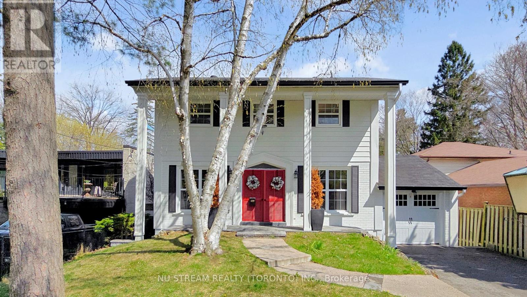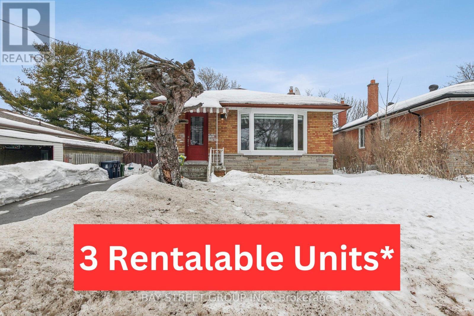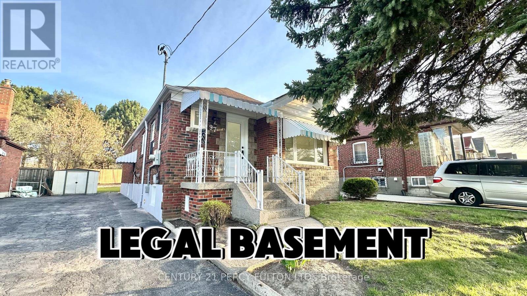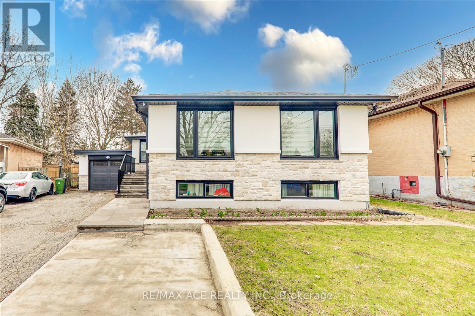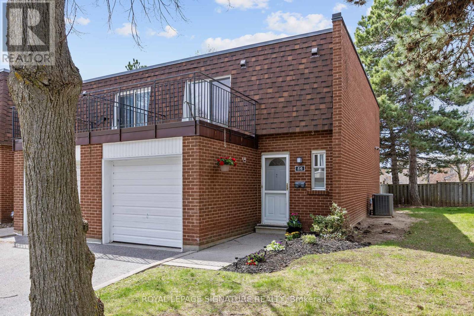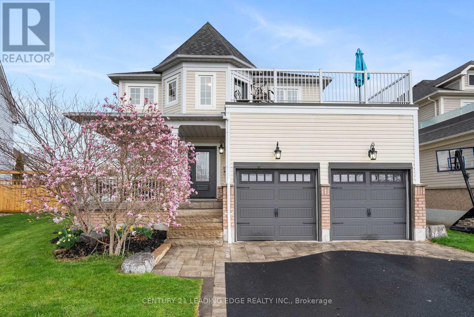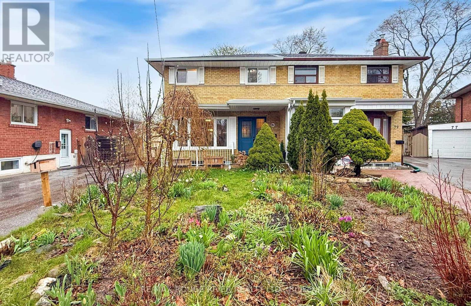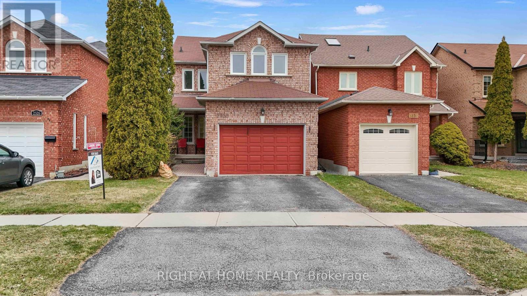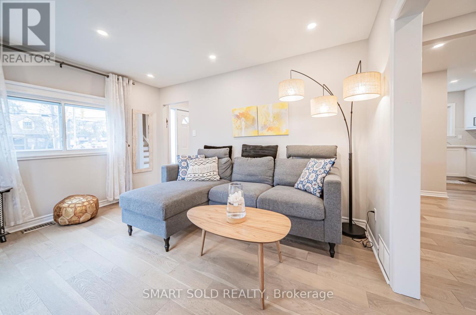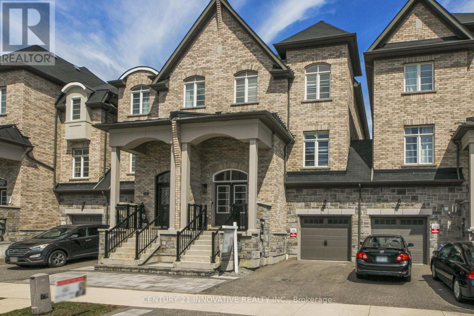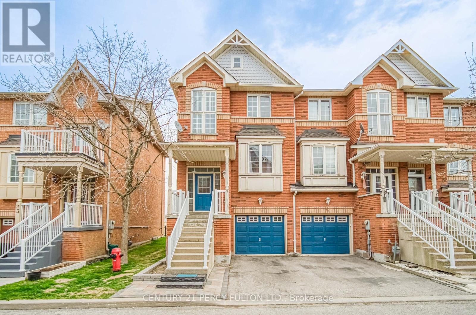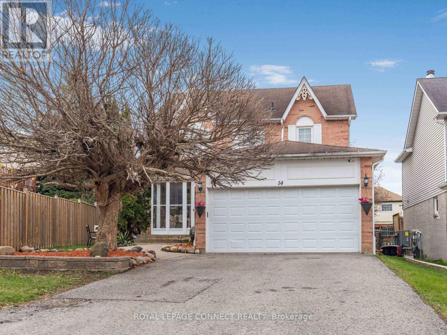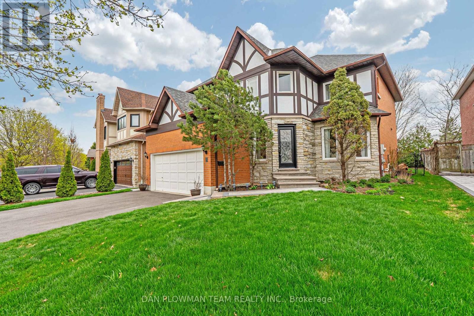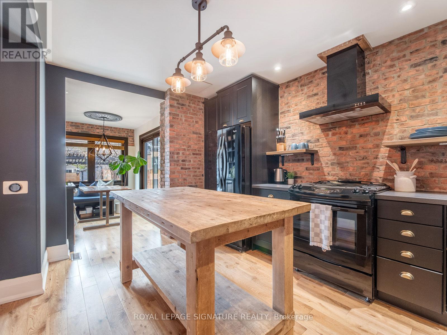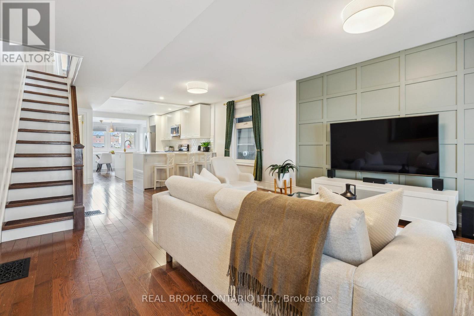108 Winchester Lane
Richmond Hill, Ontario
Welcome to South Richvale, the Beverly Hills of Richmond Hill! This sun-filled home with a Double Height Foyer, sits on a Wide & pool-sized lot 5 Bedrooms, 4 Washrooms, Fully renovated with high-end finishes &top-tier craftsmanship, this home defines luxury. The chef's kitchen features Thermador built-in appliances, 2 Sinks, Stunning Countertop & backsplash & elegant center island. The grand family room, with its gas fireplace and built-in ceiling speakers & W/O to a large Deck, creates the perfect setting for upscale living. 3 South-facing bedrooms on 2nd Fl, The walk-up basement is a private retreat, offering a second kitchen, sauna, another bedroom, and separate entrance-ideal for extended family or guests. Outdoors, enjoy professional landscaping, sprinklers on front & back, and wiring for outdoor speakers, because luxury extends beyond the walls. Extra-Long Driveway & Garage accommodate up to 8 cars! Tons of upgrades, Make Sure To See The Feature Sheet Attached. Steps to the Prestigious Langstaff School. Min. to HWy 407, 7, 404, Yonge St, Richmond Hill Centre, Golf Course, Shopping Plazas, GO Station, & more **EXTRAS** Thermador B/I Fridge, Thermador Cooktop, Thermador Wall-Oven, Thermador Coffee Machine, Thermador Dish Washer. W&D, Newer Furnace & AC,Owned Tankless Water Heater, Central Vacuum, Sprinklers (front & back), Security Camera,Ceiling speaker (id:59911)
Royal LePage Signature Realty
16 Heart Lake Circle
King, Ontario
Brand New "Edinburgh" Model Approx. 4563 Sq. Ft. By Zancor Homes, Nestled in The Prestigious King's Calling Neighbourhood in King City. This Stunning Two Storey Model Features a Home Office, Separate Dining Room and Open Concept Kitchen with Breakfast Area Leading into The Great Room. Servery And Large Mudroom. Upper Has 4 Bedrooms With 4.5 Baths, Walk-In Closets, Laundry Room and A Loft. Features Include: 5" Prefinished Engineered Hardwood Flooring, Quality 24"X24" Porcelain Tile Floors as Per Plans, 7-1/4" Baseboards, Stained Maple Kitchen Cabinetry with Extended Uppers and Crown Moulding, Stone Countertops in Kitchen and Baths, Upgraded Moen Faucets, 67 Interior Pot Lights and Heated Floors Included For The Primary En-suite. Main Floor Ceilings Are 10ft, 9ft On The 2nd Floor +Basement. Close To Schools. **EXTRAS** Sales Office Open Monday-Thursday 1-7pm; Sat/Sun 11am - 5 pm (id:59911)
Intercity Realty Inc.
155 De La Roche Drive
Vaughan, Ontario
Welcome to the stunning Bergamot Model (2,391 sq ft), an exquisite end unit townhome nestled in the exclusive Archetto Woodbridge Towns at Pine Valley Drive & Major Mack. This thoughtfully designed home boasts three beautifully finished levels, offering both functionality and style. ~ Ground Floor: Step inside to find a versatile finished room with elegant double-door entry and large windows, perfect for a home office or cozy den. You'll also appreciate the spacious laundry room featuring a laundry tub, ample storage with a double-door closet, and convenient garage access. ~ Main Living Area: The heart of the home shines with a modern open-concept kitchen, complete with a breakfast bar that seamlessly flows into the dining area and great room. Enjoy effortless entertaining with a walkout to your private balcony, while a separate den provides additional space for relaxation or work. The large dining area overlooks a serene parkette, and a stylish 2-piece powder room adds to the convenience. ~ Upper Level: Retreat to the upper level, where you'll find three generously sized bedrooms, a linen closet, and a family bathroom. The primary suite is a true sanctuary, featuring a spacious walk-in closet and a luxurious 3-piece ensuite bath. The 2nd Bedroom features a private Walk-out Balcony. ~ Unfinished Basement: Let your imagination run wild in the unfinished basement, complete with rough-ins for a bathroom and a cold room, ready for your personal touch to create that dream space you've always envisioned. ~ Don't miss the opportunity to make this remarkable townhome yours. Experience the perfect blend of comfort and elegance in the Bergamot Model your future awaits! **EXTRAS** Kitchen: electric Stove and Gas Hook up available, Fridge Water Line Available; Rough-in for Central Vacuum; Oak Staircase from Ground floor to Upper Level; Laminate Floor in Upper Level Hallway. (id:59911)
Spectrum Realty Services Inc.
74 De La Salle Boulevard
Georgina, Ontario
Please make sure to see the video tour. Beautifully Maintained Freehold Home in a Sought-After Neighborhood!Located on a peaceful cul-de-sac just steps from the lake, (a private and a few public)beach, skiing, and parks. This charming home is perfect for first-time buyers, offering a spacious living room and an oversized eat-in kitchen with a center island. The primary bedroom features a 4-piece ensuite for added comfort. Recent updates include a newly replaced roof, a high-efficiency furnace, and modern bathroom. Situated on a generous lot with ample parking, this property is a fantastic opportunity for anyone looking to settle in a desirable area. **EXTRAS** The tax was assessed in 2023. Two doors make it a potential opportunity to create a second independent unit. VTB negotiable. (id:59911)
Bay Street Integrity Realty Inc.
236 Main Street
Markham, Ontario
Historic Unionville. Country Living In The City .Spectacular Double Lot Backing To Toogood Pond,, A one-of-a-kind location. Approx 0.50 Acre Estate ! Unbelievable Unionville Property W/Water Views From Kit., Great Rm, Din. Room & Master Bdrm ! Approx. 3500 Sq. Ft. Of Luxury.Open Concept Kitchen & Living Space.Addition Built By Award Winning Designer & Builder. Brandnew renovated. Hardwood Floor Throughout. Large Balcony facing pond. The basement has the potential to be converted into a walk-out basement.The space above the garage is very high and could potentially be converted into another bdrm with a bathroom.Live On Hist. Main St., Walk To Art Gallery, Library Etc. **EXTRAS** Brand New fridge &washer&dryer,all exiting windows covering,fridge in the basement,gas stove,rangehood,dishwasher,roof 2023,drive way 2023,Exterior house painting:2023 (id:59911)
Bay Street Group Inc.
21324 Mccowan Road
East Gwillimbury, Ontario
Dazzling Better Homes and Gardens multi-family home on two acres with 2 spring ponds and outdoor entertainment area. Too many features to list. Shows 10+. Additional features: self-contained in-law suite with an elevator, 5 bdrms, 4 washrooms, 17 rooms in total, three detached 840 sqft workshops-one with heat and hoist, two furnaces, two air cond., dream kitchen. 'Generac' generator, hot tub, firepit. Bring the in-laws, don't miss out. **EXTRAS** Main floor office 4.6x2.8, laundry 6.3x2.7, mud room 2.8x2.1, gym 5x3.9 with elevator, foyer 4.1x2.6. (id:59911)
Royal LePage Rcr Realty
83 Puisaya Drive
Richmond Hill, Ontario
Welcome to Uplands of Swan Lake Built By Caliber Homes. Brand new luxury modern townhouse in Richmond Hill nestled in the tranquility of natural surroundings. 2300 sq.ft Lily 4 Model Elevation A. Part of new Master planned community. Mins away from Lake Wilcox, Hwy 404, Go station & community centre. Tandem garage. Bright home with abundance of windows. 9ft ceilings on 1st, 2nd, 3rd floors. Hardwood flooring main floor except tiled areas. Solid oak stairs. Spacious Great room. Modern open concept kitchen w/stainless steel appliance & centre island. Granite kitchen counter. Primary bedroom with coffered ceiling and w/o to balcony, 5 pc Ensuite & walk-in closet. 3rd floor Laundry with tub. Storage closet on all floors. Storage space in garage. Full TARION New Home Warranty coverage. No POTL Fees & Smooth Ceiling on 1st and 2nd Floor. (id:59911)
Intercity Realty Inc.
19 - 8038 Yonge Street
Vaughan, Ontario
Location, Location, Location! Super clean and well maintained Executive Townhome located in Quiet Enclave in Olde Thornhill. Easy access to Hwy 407, public transit & planned Metrolinx subway extension. Walk to shopping, pharmacy, Thornhill Golf Club and other amenities. Mature trees & quiet northwest facing deck provides perfect setting for those family B.B.Q.s on summer afternoons! Smoke free, pet free home includes: hardwood flooring throughout living areas and bedrooms, skylight, extra large kitchen with lots of counter space, stainless appliances, raised breakfast bar overlooking family room with corner fireplace. Perfect rooms for entertaining your friends and family. The open concept Loft overlooks spacious Primary Bedroom with lots of natural light enhanced by skylight and soaring 15 foot cathedral ceiling. Entertaining is easy here with plenty of room to park in your private 2 car garage plus 2 car driveway parking and visitor parking. Book a private viewing today! Carefree living includes all landscaping, snowplowing (including your steps and driveway), window washing, eavestrough cleaning, outside painting, sprinklers, holiday lights, site management, and repair/replacement to: road, roof, windows, brickwork and steps, garage doors, balconies, outside window washing, eavestrough, skylights, fence, etc. **EXTRAS** Stainless Fridge, Gas Stove, Microwave/fan, Dishwasher, Washer, Dryer, Window coverings, All Electrical light fixtures, Garage Door Opener operates with phone app, Basic Cable TV & Internet included in maintenance fee. (id:59911)
Intercity Realty Inc.
139 Closson Drive
Whitby, Ontario
Never lived in Builder's inventory home for sale. This newly completed traditional 2 Storey end unit freehold townhouse (No maintenance fees or condo fees) is on a full depth 110ft deep private lot in the popular Queen's Common community by Vogue Homes. Features include a contemporary exterior design with brick elevation & oversized front windows, upgraded 4 1/2" modern hardwood & 12" x 24" porcelain tile throughout finished areas, 7 1/2" baseboards, upgraded interior doors & door hardware. The main floor comes with 9ft smooth ceilings, family size kitchen with stone counters & undermount sink, upgraded cabinetry with soft closing doors & drawers, pantry, backsplash, and a builder's voucher for 3 brand new appliances, large combined living & dining rooms, large family room with electric fireplace & walkout to rear yard. The oak staircase with iron pickets takes you to the 2nd floor where you will find 4 bedrooms + laundry room with upgraded upper cabinets and comes with a voucher for washer and dryer. The Primary Bedroom has a walk-in closet and a 4pc ensuite complete with glass shower, freestanding tub, upgraded vanity with stone countertop, and porcelain tile. The remaining 3 bedrooms are equipped with double closets, and the 4pc main bathroom has an upgraded vanity with stone countertop and porcelain floors. The unfinished basement comes equipped with a rough-in for a future 3pc bathroom, tankless hot water tank (rental), and HVAC system. (id:59911)
Royal LePage Maximum Realty
14 Richard Butler Drive
Whitby, Ontario
Stunning Luxury Estate Home in Ashburn. Welcome to this exquisite estate property, set on 3/4 of an acre in the peaceful and picturesque community of Ashburn. A true masterpiece of design and craftsmanship, this 4-bedroom, 3-bathroom home offers a perfect blend of luxury, comfort, and entertainment for the discerning buyer. Key Features Include: 4 Spacious Bedrooms & 3 Elegant Bathrooms - Thoughtfully designed to provide ample space and privacy for family living and hosting guests. Brand New Luxury Kitchen - Fully upgraded with high-end finishes, top-of-the-line appliances, custom cabinetry, and a large central island, making it the perfect space for culinary creativity and family gatherings. Swim Spa - Enjoy the ultimate in relaxation and fitness with your own swim spa, ideal for year-round enjoyment. Gazebo & Outdoor Oasis - Step outside into your personal retreat, complete with a charming gazebo, beautifully landscaped grounds with built in sprinkler system, and plenty of space for entertaining. Putting Green - For golf enthusiasts or anyone who loves to unwind outdoors, the professionally designed putting green is the perfect way to relax or practice your swing in the comfort of your own backyard. Home Theatre - Escape into cinematic luxury with a custom-built home theatre, offering a truly immersive experience for movie nights or sports events with family and friends. This home seamlessly combines refined elegance with modern functionality. Whether you're relaxing in the spacious living areas, hosting guests in the stunning outdoor spaces, or indulging in the luxury amenities, every detail has been crafted for a lifestyle of comfort and sophistication. Located just a short drive from local amenities, top-rated schools, and outdoor recreational opportunities, this property offers both tranquility and convenience. Schedule a private showing today and experience this incredible estate home for yourself. Your dream home awaits! (id:59911)
Royal LePage Signature Realty
4a - 2761 Markham Rd Road E
Toronto, Ontario
AMAZING LOCATION Right at Markham Road A MAIN-FLOOR RETAIL UNIT LOCATED ON MARKHAM ROAD, A BUSY AND WELL-TRAFFICKED MAIN STEET. THE SPACE IS APPROXIMATELY 900 SQ. FT. UNIT INCLUDES A WASHROOM. LOCATED IN CLOSE PROXIMITY TO 401/407, TTC, GROCERY STORES & OTHER AMENITIES. PLAZA HAS PLENTY OF SURFACE LEVEL PARKING SPACES (id:59911)
Homelife Superstars Real Estate Limited
Main Floor - 3 Sherwood Avenue
Toronto, Ontario
Great Location In The Neighborhood Of Desirable Wexford-Maryvale Community! 1 minute walk to TTC Stop, Connivance to all amenities! (id:59911)
RE/MAX Crossroads Realty Inc.
47 Crombie Street
Clarington, Ontario
Location! Location! Location! Backing on Forest with Privacy Plus! Welcome To 47 Crombie Street In One Of Bowmansville's Most Desirable New Neighborhoods! This Absolutely Beautiful 4 Bed, 4 Bath Home Boasting Nearly 3,000 S/F Is Turn-Key & Ready To Move In! Featuring 9 Foot ceiling On Main Floor! Hardwood Throughout The Main Floor! Cozy Gas Fireplace! Walk-Out To Spacious Backyard Backing On To Greenspace/Trees! Unspoiled Basement W/ Separate Walk-Out!! (Perfect For Future In-Law Suite), 4 Spacious Bedrooms Upstairs Each W/ Ensuite/Semi-Ensuite Including A Primary Bedroom Retreat W/ Walk-In Closet & 5Pc Ensuite!! Close To Parks, Trails, Transit, Downtown Historic Bowmanville & More! Spiral Hardwood Staircase with upgraded handrail! (id:59911)
Century 21 Leading Edge Realty Inc.
1 Quackenbush Street
Clarington, Ontario
Welcome to the Beautiful 1 Quackenbush St in Bowmanville. Nestled in the heart of this warm and family friendly neighbourhood, you will find this showstopper of an end unit townhome. This stunning 3 bed 4 bath home proudly boasts beautiful upgrades from the moment you walk in. As you enter the neighbourhood your eyes will be immediately drawn to the breathtaking landscaping surrounding this home! The landscaping continues into the private oasis of a backyard. Once you walk into the home you will be greeted by the warm and open concept living room alongside the newly updated kitchen (2021) featuring quartz countertops, new stainless steel appliances and stylish finishes. The recently finished basement (2022) along the wet bar offers many options for hosting as well as countless areas for storage! Major upgrades include a new roof (2023), washer and dryer (2021) new shed (2024) and countless others! Located near several top rated schools, beautiful parks and breathtaking trails, this home is sure to make you fall in love! (id:59911)
RE/MAX Hallmark First Group Realty Ltd.
311 - 83 Borough Drive
Toronto, Ontario
Impeccable property with 2 bedrooms, 2 bathrooms, and 1 parking spot. Flexible possession. Perfect for starting families or downsizing. Impeccable condition with laminate flooring and fresh paint. Large closet space and floor to ceiling windows throughout. Kitchen features granite counters with an extended breakfast bar. This well-managed Tridel built building impresses from the moment you enter, with a serene fountain feature in the lobby creating a welcoming ambiance. Enjoy amenities like a luxury party room, gym, pool, whirlpool, and his and her saunas. Walk To Scarborough Town Centre, TTC, Subway, Library, YMCA, Grocery Stores, Restaurants and 2 minutes to the HWY 401. 24-hour concierge. Don't miss out and book your showing today! (id:59911)
Century 21 Titans Realty Inc.
565 Rouge Hills Drive
Toronto, Ontario
> Welcome To This Fully Renovated Home On A 50x320 feet Captivating Ravine Lot In The Sought-After West Rouge Neighbourhood. Contemporary Modern Luxury Interior Design.The Updated Kitchen Is A Chef's Delight, Featuring Stainless Steel Appliances, A Breakfast Bar, Pot Drawers, And Gleaming Hardwood Floors. The Open-Concept Main Floor Boasts Exposed Beams And Elegant Built-In Shelves. Enjoy Relaxing In The Cozy Sunroom, Which Opens Onto A Newly Finished Deck With Lush Views. The Primary Bedroom Includes Double Closets And A 3-Piece En-Suite. There Are Three Additional Bedrooms And A Finished Walk-Out Basement With A Rec Room And A 4-Piece Bathroom Perfect For Guests Or Additional Living Space. Enjoy The Nearby Trails, Rouge Beach,The Tranquil Rouge River, The Serene Lakefront, Tennis Courts And Convenient Access To Transit And The 401. Check 3D Visual Tour: https://www.winsold.com/tour/401947 (id:59911)
Nu Stream Realty (Toronto) Inc.
470 Rembrandt Court
Oshawa, Ontario
Charming well maintained 3+1 bedroom, 2 bathroom 4 level side-split located on a mature court showing pride of ownership! Spacious and bright living room and dining room! Eat-in kitchen features walkout to a 28'x18' deck, natural gas BBQ hookup and a huge backyard for relaxation or entertaining! 3 bedrooms and 4 piece bathroom on upper level. Main floor laundry. Lower level features a welcoming recreation room with a gas fireplace and above grade windows, 3 piece bathroom and a bedroom! Basement features another room with a closet, workshop area, large utility room, additional washer and dryer, laundry tub and fridge. Parking for 5 vehicles! Perfect home for your growing or extended family! Furnace (2021), Air Conditioner (2023), Gutter Guards. Convenient location close to parks, schools, shopping, restaurants, public transit, 401 and 407! (id:59911)
Sutton Group-Heritage Realty Inc.
26 - 222 Pearson Street
Oshawa, Ontario
Welcome to 222 Pearson St. #26, Oshawa ON! This charming home is nestled in a family-friendly, vibrant community, offering a perfect blend of comfort, style, and convenience. The open-concept main floor is bathed in natural light, creating a warm and inviting atmosphere. The spacious kitchen is a true highlight, featuring sleek stainless steel appliances and beautiful granite countertops. Upstairs, you'll find 3 generously sized bedrooms, each offering ample closet space. The finished basement adds additional storage space, combined with a living space perfect for a home office, playroom, or entertainment centre. Step outside and enjoy access to the complex's outdoor swimming pool--your perfect summer oasis. With recent updates, including new roof shingles in 2024 and freshly shampooed and BioTreated carpets in 2025, this home is ready for you to move in and make it your own. Located just minutes from everything you need--public schools, Oshawa Centre, Costco, Oshawa GO Station, UOIT, and Trent University--this home offers unmatched convenience in a sought-after neighbourhood. Don't miss the opportunity to own your dream home at 222 Pearson St. #26 (id:59911)
RE/MAX West Realty Inc.
9 Millmere Drive
Toronto, Ontario
Live in a quiet, luxurious bungalow and let your tenants help pay your mortgage with two basement apartments! Ideal for first-time buyers or investors.This spacious bungalow features 3+3 bedrooms, 3 washrooms, and 3 kitchens, with two separate entrances, including a walkout to two self-contained apartments. Move-in ready, well-maintained, and updated with an open-concept layout, stainless steel appliances on the main floor, plenty of pot lights, and newer windows and doors.Potential rental income:Basement Appt #1: $2,000 + 30% utilities * Apt #2 Studio: $1,000 + 20% utilities *Each floor has its own separate laundry. Basement tenants are flexible and ready to move out if needed.Located on a child-friendly street, close to parks, with quick access to Highway 401, Scarborough Town Centre, hospitals, schools, transit, places of worship, and shopping.A rare find in the neighborhood! Watch the virtual tour today. (id:59911)
Bay Street Group Inc.
97 Foxridge Drive
Toronto, Ontario
A Fabulous Detached House In Highly Sought After Neighbourhood. A Beautifully Renovated Home With Legal Basement Unit Offers The Perfect Blend Of Modern Living And Rental Income. Easy Access To Subway, Go Transit, TTC, Parks, Schools, And An Array Of Local Amenities Providing A Peaceful Yet Connected Lifestyle. Set On A Generous Lot, The Home Features A Spacious backyard, a garden shed, a separate side entrance of basement, upgraded to 200 Amps, New Window, Floors, Appliances, And List Goes On. For First Time Home Buyer To Investor or For Extended Family This Detached Bungalow Is A Gem. Don't Miss Your Chance To Own This Stunning Home! (id:59911)
Century 21 Percy Fulton Ltd.
35 Darlingside Drive
Toronto, Ontario
Your Search For A Home Ends Here! Come Ready To Leave Overwhelmed! This Beautifully Upgraded 4 BR,2 WR With Legal Basement Apartment Fulfills Your Expectation! Spent Over $350,000 On Renovation And upgrades. Tons Of Upgrades Cannot Be Described In Words. Almost A Brand New Bungalow In A Neighborhood With Perfect Mix Of Suburban Tranquility And Urban Convenience. Fully Insulated, All New Framing, New Drywall All Over, All New Electrical Wiring, All Over Brand New Plumbing With Backup Valve & Sump-pump, All New Ductwork, New Flooring, New A/C,HRV, Furnace, Tankless Hot water On Demand Heater, Sound Proof Insulation, Entirely New Windows & Door. Pretty Much Everything Is New In This House. This House Is Upgraded To Current City & Fire Codes. Just Minutes Away From Parks, Community Centers, Schools Provides Year-round Activities, Including Skiing And An Ice Hockey Rink And Much More. Public Transport Just Steps Away And Just 5 Minutes To Guildwood GO Station. An Open-Concept Layout Fills The Space With Natural Light Through Picture Frame Windows. The Modern Kitchen Features Sleek Quarts Countertops & Backsplash, A Breakfast Bar, All New Stainless Steel Appliances With Standalone Oven And Five-Burner Stove. One Of The Bedrooms Boasts A Walkout To A Beautiful Backyard. While State-Of-The-Art Updates Include A 200-ampElectrical Service, Separate Laundry On Main Floor & The Basement For Your Privacy &Convenience. The home Also Features Engineered Hardwood Flooring With Flush Vents, LED Mirrors, And Fine-Fixtured Extended Front Door. The Exterior Has Been Meticulously Updated With New Steps, New Soffits, Fascia, Eavestrough And New Garage Door With Smart Opener. Thoughtful Additions Like Exterior Pot Lights Around The House & Elegant Stone & Stucco Finish Enhance The Home To A Modern Aesthetic Look. Minutes From Shopping, Dining, Public Transit, Lake & Much More. This Is A Rare Opportunity To Own A Stunning Home In One Of Toronto's most Sought-AfterCommunity. (id:59911)
RE/MAX Ace Realty Inc.
66 Waverly Street S
Oshawa, Ontario
Welcome to 66 Waverly St S. a fantastic opportunity in a prime Oshawa location! This spacious home features 4 generously sized bedrooms on the second floor, perfect for growing families or those needing extra space for a home office or guest rooms. The main floor offers a convenient 2-piece powder room, ideal for guests and everyday use. Step into the unfinished basement with a separate entrance which has second-unit, income-producing potential. Whether you're thinking of creating an in-law suite or a legal basement apartment (buyer to verify zoning and requirements), the possibilities are endless. Enjoy the fully fenced backyard, perfect for kids, pets, or summer entertaining. This home is ideally located near the Oshawa Centre, a major transit hub, multiple schools, and only an 8-minute drive to the Oshawa GO Station, making commuting a breeze. For outdoor lovers, you're just minutes from Lakefront Park West, a scenic and family-friendly area offering walking trails, green space, and recreational amenities.Don't miss your chance to own a home with excellent future potential, great location, and space to grow. Whether you're a first-time buyer, investor, or multi-generational family, 66 Waverly St S is a must-see! (id:59911)
Housesigma Inc.
56 - 100 Bridletowne Circle
Toronto, Ontario
Welcome to this beautifully maintained 3 bedroom end unit townhome nestled in a quiet, family-friendly enclave in the heart of L'Amoreaux. This bright and inviting home offers a functional open-concept layout, ideal for first-time homebuyers, professionals or downsizers. Featuring 3 renovated bathrooms and a modernized kitchen, this home combines style and practicality. The main floor boasts elegant hardwood flooring, while the newly carpeted basement with a renovated 3pc bathroom provides additional comfort and living space. Enjoy a private yard with a walkout for seamless indoor-outdoor living. Situated in a small, well-kept complex, this home is just minutes from schools, parks, Bridlewood Mall, hospital and the TTC. With convenient access to Hwy 401/404/407, Tam O'Shanter golf course, shopping and dining, the location blends tranquility with exceptional convenience. Open house - Sunday May 4th 1-3pm (id:59911)
Royal LePage Signature Realty
29 Queen Street
Whitby, Ontario
Welcome to 29 Queen Street! Rarely offered & seldom found on this demand street in Old Brooklin nestled on a private 96.29 x 88.50 ft mature lot with amazing detached garage, steps to parks, schools, transits & downtown shops. This all brick bungalow has been beautifully updated throughout including gleaming hardwood floors, crown moulding, pot lights, california shutters & more! Impressive family room with front garden views leads you through to the elegant dining room with sliding glass walk-out to a private entertainers deck with pergola. Granite kitchen featuring a subway tile backsplash, pantry, centre island & built-in appliances including gas cooktop. The main level offers 3 spacious bedrooms including the primary bedroom with walk-in closet organizers. Room to grow in the fully finished basement (2022 with permits) with separate entry, great above grade windows, rec room with granite wet bar, cold cellar, laundry area, 4th bedroom & ample storage space! (id:59911)
Tanya Tierney Team Realty Inc.
5 Eggert Court
Whitby, Ontario
VERY RARE OPPORTUNITY!! Spectacular Lake View! Welcome to the Crown Jewel of Whitby Shores! Tucked away in the Most Exclusive Court in the Whitby Shores Community! This RARE 4-bedroom Home With DEN sits on a Pie-Shaped lot 70' across the Back with Panoramic Lake, Park, and Greenbelt Views! Offering over 2,700 S/F of elegant living space with 9-ft ceilings! Walk-out From the Den to the Sundeck where you can enjoy Early Morning Coffee or sip on a glass of Wine while enjoying beautiful sunsets or the beautiful Lake View! Landscaped yard with Stone patio! Large covered porch with view of the lake and Park! . Enjoy hardwood floors, a very spacious eat-in kitchen with Pantry, and a full-height basement ready to finish. Steps to trails, Lake, Marina, GO Station, and School!. This is one of the most sought-after locations in all of Whitby! VERY RARE OPPORTUNITY!! Spectacular Lake View! NEW Windows 2018! Backyard Patio 2017! New Furnace 2018! Roof Re-shingled 2018! New Garage Doors 2018! (id:59911)
Century 21 Leading Edge Realty Inc.
2203 - 1 Massey Square
Toronto, Ontario
Freshly Painted and Beautiful 2 Bedroom , 1 Bath Condo for Sale. No carpet. New Laminated Flooring Throughout and new doors and brand new washer in the unit. Very easily accessible to Transit and close to Subway station. A diverse and vibrant neighbourhood with a strong sense of community and family-friendly atmosphere. Close To Schools, Daycare, Pharmacy, Shopping Centres, And Many More. Azad Supermarket is right downstairs, and a short walk to Metro, Shoppers Drug Mart, banking services, and more. Public Transit is a 5-minute walk to VictoriaPark TTC Station. (id:59911)
Right At Home Realty
81 Rochman Boulevard
Toronto, Ontario
Welcome to this Charming Sun-filled 4-bedroom, 2 Full Bath Semi-Detached Gem located on a family friendly street in the well-established community at Bellamy & Lawrence perfect for growing or multigenerational families! This lovingly maintained home is full of warmth and a full list of modern updates. Step into the bright upgraded kitchen in 2017 featuring granite countertops and stainless-steel appliances, ideal for home chefs and entertaining. The fully finished basement was completed with a building permit in 2022. It includes a 3-piece bathroom and Kitchenette, and separate laundry offering in-law suite potential or a great space for extended family or guests. Outside, you'll be charmed by the beautiful, extensive gardens and updated stone walkway. Curb appeal and outdoor enjoyment at its finest! Enjoy unbeatable convenience: transit, schools (including Cedarbrae Collegiate Institute), parks (Cedar Brook Park, Lusted Park & Playground), public library, shopping, medical offices and hospital are all nearby. This is a home that truly checks all the boxes - comfort, space, upgrades, mechanical improvements and location! (id:59911)
RE/MAX Rouge River Realty Ltd.
2528 Parkdale Street
Pickering, Ontario
Welcome To 2528 Parkdale, Situated In The Well Established Maple Ridge Pocket! This all-brick home with 3+2 bedrooms, 4 washrooms, Complete With a Finished 2 bedroom Basement, With Plenty Of Space For A Growing Family. Located near the Pickering waterfront, enjoy scenic walks, bike rides, and outdoor activities. This home is also walking distance from Pine Ridge SS, Maple Ridge Elementary (a 5 minute walk!), and St. Isaac Jogues Catholic School - making it ideal for families. Plus, it's just a 5- minute drive to Highway 401, the GO station, and Pickering Town Centre, offering easy access to shopping, dining, entertainment, and commuting. This home is the perfect choice for families in one of Pickering's most sought-after areas. This Family Friendly Property Is Waiting For You! (id:59911)
Right At Home Realty
189 Riverdale Avenue
Toronto, Ontario
Welcome to 189 Riverdale Ave- a beautifully renovated 1747 Sq Ft family home nestled in the heart of one of Toronto's most cherished neighbourhoods. This beautifully renovated home offers four thoughtfully designed levels of living space, perfect for growing families or those who simply love to entertain. With 4 spacious bedrooms and 3.5 bathrooms, there's plenty of room to live, work, and relax in comfort. Step inside to be greeted by an open concept main floor that's full of warmth and character-featuring hardwood floors, high ceilings, crown mouldings, and pot lights throughout. A cozy fireplace framed by custom built-ins sets the tone for inviting evenings, while the renovated kitchen with stainless steel appliances and eat-in nook - walks out to a private, south-facing deck and garden - your own backyard oasis. Upstairs, the primary bedroom is a true retreat, complete with a spa-inspired ensuite and a walkout to a large rooftop deck perfect for summer nights under the stars. Another true standout of this home is the high, fully finished basement, with a separate entrance, 3-piece bathroom, and a rough-in for a kitchen, its the perfect bonus living space. Whether you envision a cozy family room for movie nights, a play area for kids, or a hangout spot for teens and guests, this lower level offers endless possibilities. It could even accommodate a nanny suite or potential rental income. To top it all off-yes, there's a double car garage (a Riverdale rarity!) and even the potential to build a laneway house down the road. Tucked into a friendly, vibrant community with access to some of the city's best cafes, parks, schools, and shops and located in the sought-after Pape School district-189 Riverdale Ave truly has it all. Come experience the warmth, style, and heart of this exceptional home. (id:59911)
RE/MAX Hallmark Realty Ltd.
606 Brock Street S
Whitby, Ontario
This stunning and renovated bungalow is situated in the heart of downtown Whitby with it's vibrant parks, pubs, restaurants, library, spa's and ample yet charming downtown shopping. The walking score for this charmer is off the charts! This very well and elegantly maintained home, that wasn't staged...that's right...this is how they live...was mostly upgraded in the year 2021! A rare must see! The bright and open concept living and kitchen with a large island, makes it perfect for entertaining and every day living. The seamless flow with stylish finishings and natural light makes it simply put...home! The kitchen is a walk-out to a peaceful backyard where every detail invites you to linger just a little longer. A welcoming deck and patio with a small water trickle provides a quiet escape. This bungalow is move in ready whether you're looking to downsize or find your first home, this gem combines character, comfort and a prime location! (id:59911)
Sutton Group-Heritage Realty Inc.
1604 Deerbrook Drive
Pickering, Ontario
PRIME LOCATION IN PRESTIGIOUS PICKERING---A PERFECT FAMILY HOME AND OR TO ADD TO YOUR PORTFOLIO!!!! Welcome to this beautifully maintained home in the highly sought-after Liverpool community in Pickering. Nestled in a family-friendly Neighbourhood with top-rated schools just a short walk away, this property offers excellent resale value and the ideal blend of comfort, style, and convenience. Step into a grand entrance featuring elegant marble flooring, seamlessly transitioning into rich hardwood throughout the main living areas. The bright and spacious open-concept living and dining room is ideal for entertaining guests or enjoying family time. The thoughtfully designed layout includes a main floor powder room and a well-appointed kitchen that flows effortlessly into the cozy family room, with walkout access to a freshly painted, covered deck-perfect for year-round enjoyment. Upstairs, you'll find two full bathrooms and 4 bedrooms with walk in closet in primary, ideal for busy families or hosting guests. The fully finished basement is a standout feature, boasting two additional bedrooms, a full kitchen; a four-piece bathroom, and a generous open-concept living area-an excellent option for in-laws, extended family, or rental potential. Lovingly cared for and meticulously maintained, this home is a rare gem in one of Pickering's most desirable communities. DONT MISS THIS OPPORTUNITY THESE PROPERTIES HOLD THEIR VALUE!!!! (id:59911)
Homelife Today Realty Ltd.
20 Newport Avenue
Toronto, Ontario
Turn the Key and Start Living at 20 Newport Avenue! Fresh, stylish, and move-in ready, this 4-bedroom detached home in the sought-after Oakridge community has been thoughtfully updated from top to bottom. You'll love the fresh neutral paint throughout, new flooring, renovated kitchen, updated bathrooms, and the added touch of modern potlights and light fixutres.The finished basement offers flexibility with a rough-in for a second kitchen, perfect for an in-law suite or extra living space. It has a separate entrance too! Plus, enjoy peace of mind with a newer furnace and A/C already in place! Located just minutes to schools, TTC, shopping, and with a recreation centre right across the street, this home checks every box for convenience and community living. Move right in and start your next chapter at 20 Newport Avenue - theres nothing left to do but unpack and enjoy! (id:59911)
Royal LePage Signature Realty
134 Westfield Drive
Whitby, Ontario
Welcome to 134 Westfield Dr, a beautifully maintained 4-bedroom, 4-washroom home in one of Whitby's most desirable neighbourhoods. Just 5 years old, this spacious and functional home is perfect for large or growing families. The main floor features an open-concept layout ideal for both everyday living and entertaining. Upstairs, you'll find a bright and airy family room a perfect retreat for relaxing or gathering with loved ones.This home is filled with natural light thanks to large, bright windows throughout, all finished with elegant California shutters for added style and privacy. Each room offers generous space and comfort, making it easy to accommodate family and guests. The backyard is ready for summer with a beautifully interlocked patio, perfect for barbecues, entertaining, or simply unwinding outdoors.Located close to parks, top-rated schools, a medical center, major highways, and shopping, this home offers the perfect blend of convenience and community. Whether you love to host or just need space to grow, 134 Westfield Dr is the ideal place to call home. (id:59911)
RE/MAX Hallmark First Group Realty Ltd.
40 Lovegrove Lane
Ajax, Ontario
Exceptional Opportunity to Own a Main Floor Corner Unit Bungalow with 2 Bedrooms and 2 Baths in Central Ajax! Built by Coughlan Homes, this stacked townhouse is ideally situated near shopping, dining, recreation centers, and easy access to Highway 401. Impeccably maintained, bright, and spacious, this unit features an open-concept layout, an oversized primary bedroom with an ensuite, and upgrades throughout, including stylish California shutters. Comes with convenient parking and a detached garage right out front. Enjoy the convenience of walking everywhere! (id:59911)
Yourcondos Realty Inc.
3133 St. Clair Avenue E
Toronto, Ontario
Beautifully Stylish Renovated 3-Bedroom Detached Home, In Prime Clairlea-Birchmount, Fully Renovated In 2020 With Quality Finishes Throughout! Featuring Hardwood Floors, Smooth Ceilings, Pot Lights, And A Well-Designed Layout That Offers Both Modern Comfort And Functionality. The Upgraded Kitchen Includes Quartz Countertops, Stainless Steel Appliances, And Tile Backsplash--Perfect For Home Chefs. Three Bright Bedrooms, A Fully Finished Basement With 4pcs Bathroom And Flexible Space Ideal For A Home Office, Gym, Or Guest Area. Rough-In Water Valves In The Basement Offer The Perfect Opportunity To Add A Potential Kitchen And Convert The Space Into A Separate Apartment. Smart Home Ready With Voice-Controlled Lighting. Enjoy A Large Private Backyard For Entertaining, Covered Private Driveway Accommodates Two Vehicles. TTC Bus Right At Your Doorstep. Just 2 Mins To Warden Station And 7 Mins Drive To The DVP. Walking Distance To Schools, Plazas, And McDonalds. Close To Parks, Supermarkets, And All Amenities. (id:59911)
Smart Sold Realty
2349 Usman Road
Pickering, Ontario
This is a rare opportunitybeing offered for the first timeto own a stunning 4 Beds above grade + 1 Bed below grade, 5-bath semi-detached home in a highly sought-after community, just steps from Masjid Usman. West-facing and bathed in natural light, this beautifully upgraded home offers over 3,000 sq ft of refined living space, where you can enjoy both serene sunrises and picturesque sunsets. Designed with style and comfort in mind, it features natural oak stairs with matching railings, a spacious 9-ft ceiling family room centered around a cozy fireplace, and an upgraded elegant kitchen outfitted with upgraded maple cabinetry, granite countertops, a striking granite waterfall island, extended cabinets, and built-in high-end appliances. The primary bedroom impresses with a soaring 9-ft raised ceiling and a private ensuite. The fully finished basement offers a separate entrance, kitchen, bedroom, and bathroomideal for rental income or extended family living. Perfectly situated just minutes from Hwy 401, Brock Rd, Pickering Town Centre, and numerous shops and amenities, this exceptional home is also within walking distance of schools, parks, and places of worship. A true gem with outstanding INCOME potential in a prime locationdont miss your chance to call it yours! (id:59911)
Century 21 Innovative Realty Inc.
769 Markham Road
Toronto, Ontario
Turn-key detached bungalow in one of Scarborough's most convenient neighbourhoods. This beautifully updated 3+2 bedroom, 3 bathroom home offers a spacious and functional layout, perfect for families or multi-generational living. The fully renovated basement features a separate entrance, two bedrooms, a full kitchen, 2 bathrooms, laundry, and upgraded electrical -making it an ideal in-law suite. The upper level has been tastefully updated with vinyl flooring (2024), refreshed kitchen cabinet doors, a remodeled bathroom, and newer appliances. The basement underwent extensive renovations in 2022, including flooring, drywall, baseboards, pot lights, windows and framing, an updated kitchen, and a completely updated bathroom. Major mechanical upgrades have already been taken care of, including a 200 Amp electrical panel (2022). The exterior is equally impressive with a durable metal roof (2019), new eavestroughs, interlock and gazebo. The newly installed mainline pipe and backup valve (2024) offer added peace of mind. Located near schools, parks, TTC, and shopping. This move-in-ready home has undergone significant upgrades, making it a rare opportunity in one of Toronto's most accessible neighbourhoods. Just move in and enjoy! A rare opportunity not to be missed! (id:59911)
RE/MAX Metropolis Realty
34 - 25 Annable Lane
Ajax, Ontario
Prime Location! Step into this prestigious end-unit townhouse featuring 3 spacious bedrooms, 3bathrooms, and a rare walk-out basement! Set in one of the most sought-after communities, this home is loaded with upgrades, offering soaring 9ft ceilings, oversized windows, and an airy open-concept layout thats perfect for modern living. A golden investment opportunity minutes from the sparkling lakefront, thrilling water park, the brand-new casino, and with seamless access to Hwy 401 and all major amenities. Don't miss your chance to own in one of the hottest areas! (id:59911)
Century 21 Percy Fulton Ltd.
82 Haslam Street
Toronto, Ontario
The Perfect 3+3 Bedroom & 3 Bathroom Bungalow *Family Friendly Birchcliffe-Cliffside Community* Premium 150ft Deep Lot* Move In Ready* Finished Basement W/ Separate Entrance *Perfect In-Law Suite* True Open Concept Floor Plan* Sunny Western Exposure* Chef's Kitchen W/ Quartz Counters* Custom White Cabinets* Subway Tiles Backsplash* Large Tiled Floors* Stainless Steel Appliances W/ Gas Range* Ample Cabinet Space* Large Living Room W/ Expansive Bay Window* LED Pot Lights* Hardwood Floors & High Baseboards* Perfect For Entertainment* Spacious Dining Room Opens To Kitchen & Family Room* Front Loading Laundry Units On Main Floor* Beautiful 3PC Bathroom W/ Custom Tiles* Glass Door Standing Shower* Modern Vanity & Hardware* 2 Full Bathrooms On Main* All Spacious Bedrooms W/ Hardwood Floors* Large Windows* Closet Space* Huge Enclosed Front Porch - Perfect Foyer* Separate Entrance To Tastefully Finished Basement* Custom Tiled Floors In Basement Kitchen & Modern Vinyl Floors In Basement Bedrooms* Open Concept Kitchen W/ Quartz Counters* Backsplash* Stainless Gas Range* White Custom Cabinets W/ Ample Storage Space* 2nd Laundry Room In Basement* 3 Spacious Bedrooms W/ Closet Space & Windows* Perfect In-Law Suite* Sun Deck At Rear* Private Backyard W/ Mature Trees* Fenced Backyard* True Backyard Oasis* Perfect For Summer Evening & Family Entertainment**EXTRAS** Newer Furnace & Air Conditioning Unit* Roof Shingles 2024 *Surrounded By Custom Built Homes* Endless Potential* Perfect For First Time Buyers* Investors* Contractors & Builders* Minutes To Shops On Kingston Rd* Scarborough Bluffs*GO Train To Union Station* Parks & Schools* Easy Access To DVP & Downtown Toronto* Move In Ready! Must See* (id:59911)
Homelife Eagle Realty Inc.
95 Bettina Place
Whitby, Ontario
***OPEN HOUSE: 3RD & 4TH MAY, 2-4PM (SAT & SUN)***Discover this modern detached home in the heart of a family-friendly neighborhood with top-rated schools nearby. This bright & spacious house with 3+2 bedrooms, 3 washrooms, a fully-finished basement with 2 bedrooms boasts modern upgrades throughout and an inviting open-concept layout. The gourmet kitchen is a chefs dream, featuring state-of-the-art S.S smart appliances, a gas stove, quartz countertops, custom cabinetry, and an added pantry. The upper level features a bonus family room and the convenience of same-level laundry. Enjoy parking for three cars on the interlock driveway, a rare find with no front sidewalk to shovel in winter. The fully fenced backyard with lush trees offers complete privacy with ample space for outdoor entertaining. Close to high-rated schools, Darren Park, trails, transit, shops, gas station, pharmacy, restaurants & minutes to 401 & 407, this home ensures easy access to essential services, recreation, and smooth commuting. Schedule your viewing today! (id:59911)
RE/MAX Twin City Realty Inc.
224 Arden Drive
Oshawa, Ontario
Updated Sidesplit in beautiful mature neighbourhood. Loads of space and privacy on this lovely corner lot with 4 car parking PLUS seperate 1 car parking pad and swing gate for additional car/toys! Open concept main floor with hardwood throughout and Bay window for loads of natural light! Primary bedroom features a walkout to private sunroom (once house a hottub), additional bedrooms are a great size! Renovated main bath with double sink and jet tub! Lower level offers a 1 bdrm inlaw suite with private entrance and laundry (constructed to be easily converted back to be part of main house) offers flexibility for multi-generational living. Loads of extra storage in the crawl space. Upgraded elec panel (id:59911)
RE/MAX Rouge River Realty Ltd.
14 Coomer Crescent
Ajax, Ontario
Welcome to 14 Coomer Crescent! A Thoughtfully Designed Executive Home on a Premium Lot in Ajax This stunning 4+1 bedroom, 4-bathroom home offers the perfect balance of elegance, comfort, and functionality inside and out. Set on an oversized lot in one of Ajax's most sought-after communities, this home was made for entertaining and everyday luxury living. Step into a custom-designed chefs kitchen by Janet Designs, featuring premium finishes like a microwave drawer, bar fridge, dual sinks (including a prep sink), under-cabinet lighting, pull out pantry drawers, and tongue & groove cabinetry, Just under 10ft of quartz counter space, 4 pot drawers. Floating shelves and lighted cabinets add both warmth and style, while a dedicated baking station by the window makes this kitchen as functional as it is beautiful. A gas line is also installed for those who prefer a gas stove setup The finished basement offers additional space with a bedroom, bathroom, and open areas ideal for entertaining or multigenerational living. Outdoors, enjoy your very own saltwater above-ground pool, hot tub. Beautifully arranged zones for gatherings and relaxation and for creating your own private backyard retreat. Location is key! Walking distance to parks, schools, playgrounds, the library, restaurants, Costco, places of worship, and more. Thoughtfully designed and beautifully finished, this home won't disappoint! (id:59911)
Royal LePage Connect Realty
3 Kilbride Drive
Whitby, Ontario
Welcome To This Stunning 4+2 Bedroom Home With No Neighbours Behind In The Prestigious Blue Grass Meadows Community. Upon Entering This Home You'll Notice The Large Foyer, Centre Hall Plan, Hardwood Floors And An Abundance Of Light Throughout. Your Kitchen Has Been Gorgeously Renovated And Features Quartz Counters, Stainless Steel Appliances, Backsplash, Large Centre Island, And Porcelain Floors, And Extends Through The Bright Breakfast Area That Walks Out To The Deck.The Open Concept Family Room Features Hardwood Flooring, A Cozy Wood Burning Fireplace, Pot Lights, And A Large Window Overlooking The Private Yard. On Your Main Floor You Will Also Find A Formal Dining Room, Living Room, Laundry Room With Garage Access And A Separate Side Entrance For Added Convenience. Upstairs, You'll Find 4 Generously Sized Bedrooms With Hardwood Floors. A Primary Suite With His And Hers Walk-In Closets And A Luxurious 5-Piece Ensuite. The Main Bath Has Also Been Renovated. Downstairs In The Finished Basement You'll Find A Second Kitchen, Two Additional Bedrooms, Office/Gym Space, Bathroom With Double Sinks And A Recreation Room - This Is The Ideal Space For Your Extended Family. Outside You Can Enjoy A Fully Fenced Private Backyard Which Is Ideal For Relaxing Or Entertaining. Great Curb Appeal, Landscaped With Interlock And A Repaved Driveway. This Home Has It All! (id:59911)
Dan Plowman Team Realty Inc.
802 Fairview Avenue
Pickering, Ontario
Rarely Offered Lakefront Gem with Spectacular Views! This Rarely available lake front property offers panoramic water views from the kitchen, deck, master bedroom, and a second bedroom with its own private balcony overlooking the lake. Located in the heart of the lake, enjoy direct backyard access to the shoreline just steps to the water. Whether you're sipping coffee on the balcony, entertaining on the deck, or simply taking in the peaceful surroundings, this home is the perfect blend of comfort and nature. An exceptional opportunity for a year-round residence or a tranquil getaway. This Detached Home sitting in a huge lot Offers 9 Bedrooms, 10 Bathrooms, And Over 7,000 Sq.ft Of Luxurious Living Space, Perfectly Designed For Comfort, Style, Functionality. The Welcoming Front Entrance Greets You With Grand Double Doors, Soaring Ceilings, Gleaming Hardwood Floors, And An Open, Airy Layout Perfect For Today's Modern Family. Built With Future Planning In Mind, This Home Has Been Fully Designed To Accommodate An Elevator, Making It Ideal For Multigenerational Living.A Spacious Open-Concept Main Floor Featuring Two Gorgeous Kitchens With High-End Finishes, Stainless Steel Appliances, Endless Cabinetry, And Large Islands Ideal For Hosting Gatherings And Creating Unforgettable Meals. The Main Kitchen & Family Area Seamlessly Flow Out To A Huge Deck Overlooking The Tranquil Conservation Area & Sparkling Waterpoint A View That Will Simply Take Your Breath Away. Entertain Guests In The Elegant Living And Dining Areas, Relax By The Cozy Fireplace, Or Work From Home In One Of The Bright, Versatile Rooms Flooded With Natural Light. With 9 Large Bedrooms Each With Its Own Ensuite Everyone Will Have Their Own Private Retreat. The Primary Suite Is Truly Exceptional With A Spa-Like 5-Piece Bath, Walk-In Closet, And A Peaceful Sitting Area To Unwind. Located Close To Top-Rated Schools, Shopping, Transit, 401/407 Highways, Parks, And All Amenities, This Property Truly Has It All. (id:59911)
Sotheby's International Realty Canada
1 Karina Road
Toronto, Ontario
Welcome home to 1 Karina Rd! Located on a quiet and exclusive street in one of Scarborough's most desirable neighbourhoods. This stunning Custom built 4+2 Bed, 4 Bath has been meticulously maintained. In close proximity to parks and green space, this home is the perfect blend of modern living and natural tranquility. Property features over 4200 sq ft of finished living space including an in-law suite with an above grade walkout. Perfect for growing families or for a multigenerational home. Private fenced backyard w/ 2 walkout and a large deck for entertaining or relaxing. Property is beautifully landscaped including a cherry blossom tree, apricot tree, raspberry bushes and many more. Conveniently located next to Adams Park and just a short drive to Port Union Waterfront, providing you with endless outdoor adventures. Short walk to top rated schools, Easy access to HWY 401, TTC, GO Train station and many shops and amenities. You Don' t want to miss the opportunity to make this rare and unique home yours! (id:59911)
Forest Hill Real Estate Inc.
288 Rhodes Avenue
Toronto, Ontario
Welcome to 288 Rhodes Avenue, a charming semi-detached home offering a warm and functional layout in a vibrant east-end neighbourhood. This 1+1 bedroom, 2 bathroom home features a bright living space that opens into a beautifully styled kitchen and dining area with exposed brick and a breakfast nook. Sliding doors lead directly to the backyard, creating an easy indoor-outdoor flow perfect for summer. Upstairs, the spacious primary bedroom includes a walk-in closet and a 5-piece ensuite, creating a comfortable and private retreat. The finished basement offers tall ceilings, an additional living space with a cozy family or media room, a convenient powder room, and full-size laundry. A great condo alternative for first-time buyers or those looking to downsize, just steps to transit, parks, and some of the best local spots on the east side. Easy access to Leslieville, the Danforth and the Beach. (id:59911)
Royal LePage Signature Realty
668 Amaretto Avenue
Pickering, Ontario
Amberlea, a quiet cherished community conveniently located. This lovely 4 bedroom 3 washroom home has been beautifully maintained by the same owners for over 30 years. Renovated and redesigned kitchen. Updated windows. Nicely manicured gardens with interlocking walkways. Enjoy the very private backyard, no neighbours. The large open unfinished basement is waiting for your personal design. Desirable school catchment. Easy access to highways and shopping. This could be your family home....... (id:59911)
Berkshire Hathaway Homeservices West Realty
404 Jones Avenue
Toronto, Ontario
Welcome to a rare blend of charm, space and smart design in the heart of torontos beloved Blake-Jones community. This thoughtfully renovated 3-bedroom semi detached home features an oversized chefs kitchen, perfect for entertaining, and two private decks that expand your living space outdoors. The fully finished basement suite offers income potential or the perfect setup for guests or a home office. One of the few homes in the area with garage parking, this property delivers true functionality without sacrificing character. Steps to Danforth shops & cafes, top-rated schools, green parks, and transit, 404 Jones Ave puts you in one of the most connected and family-friendly pockets of the east end. Whether youre upsizing, investing, or planting roots, 404 Jones Ave delivers on every front - space, design, location and lifestyle. (id:59911)
Real Broker Ontario Ltd.


