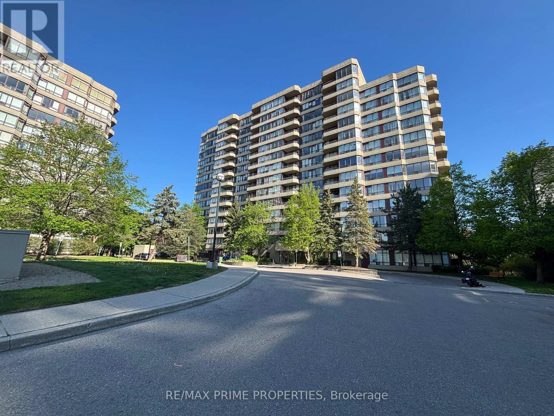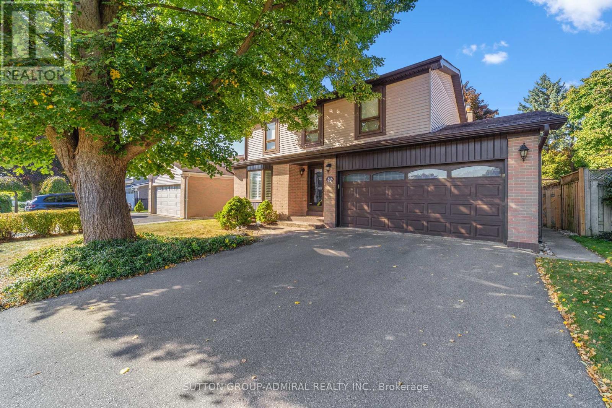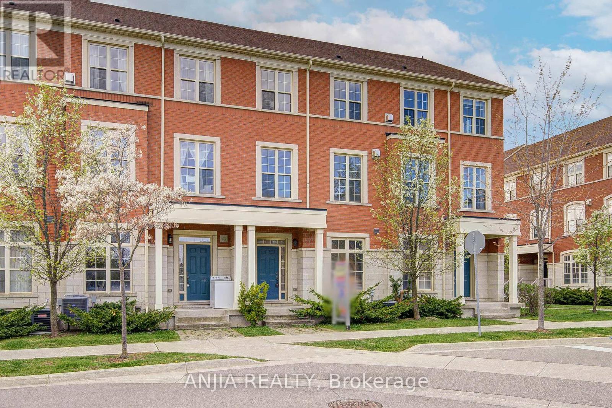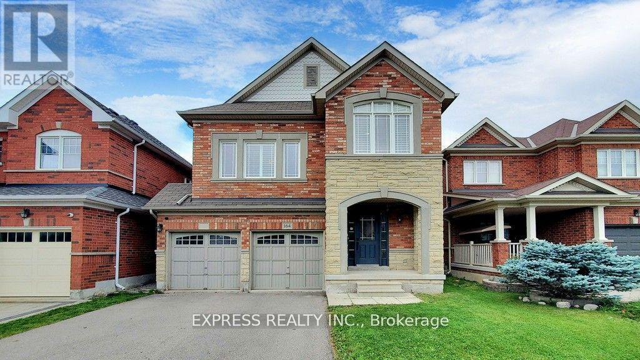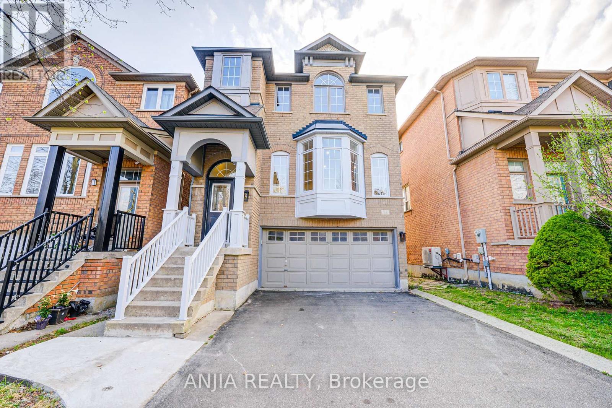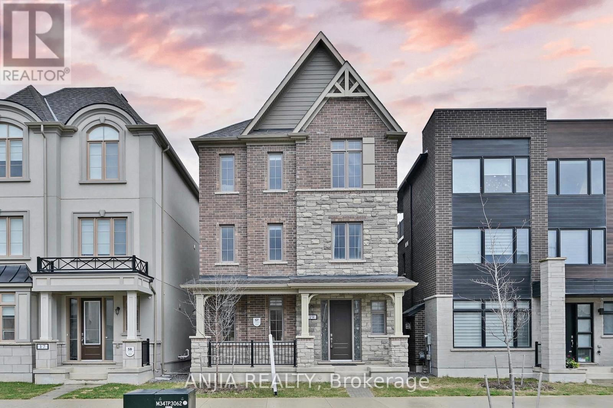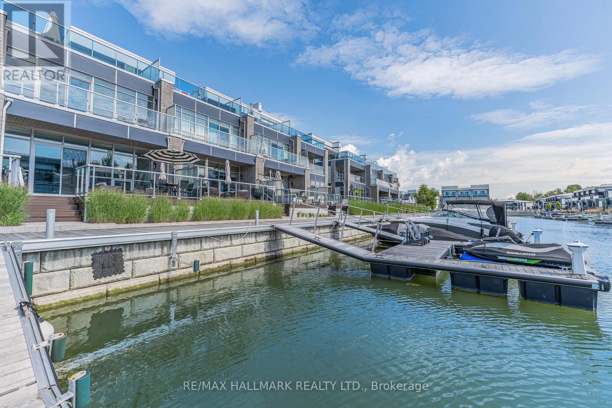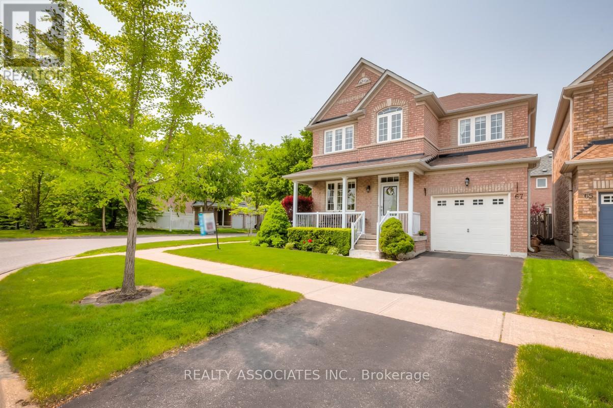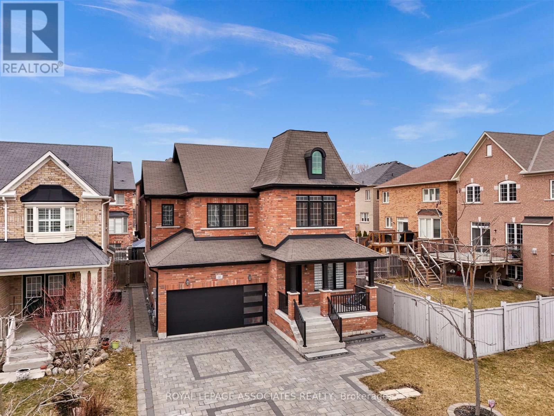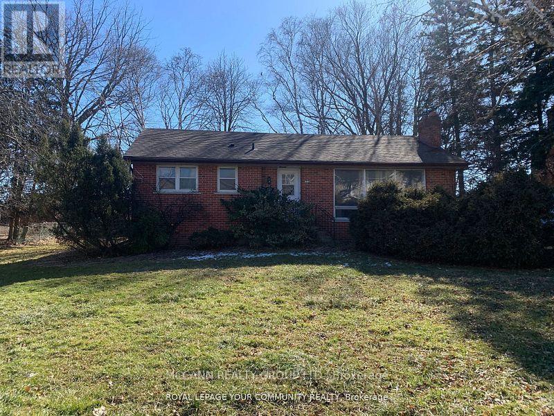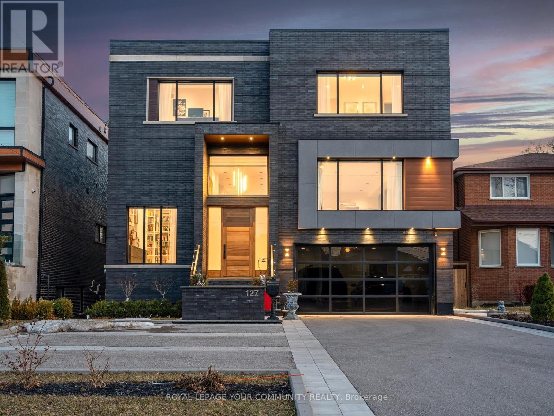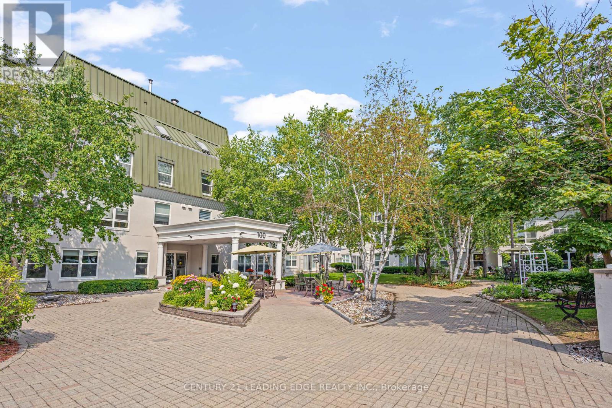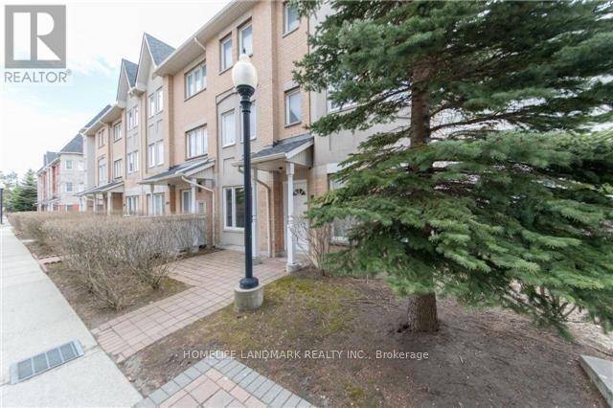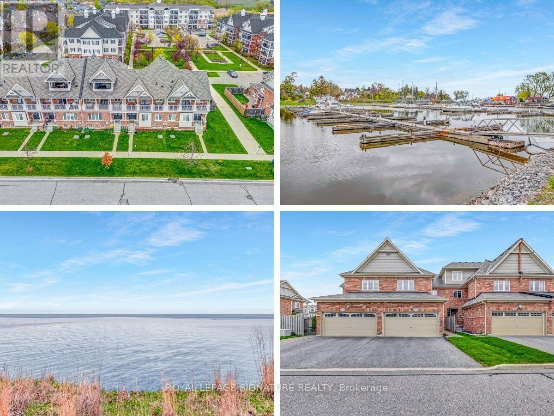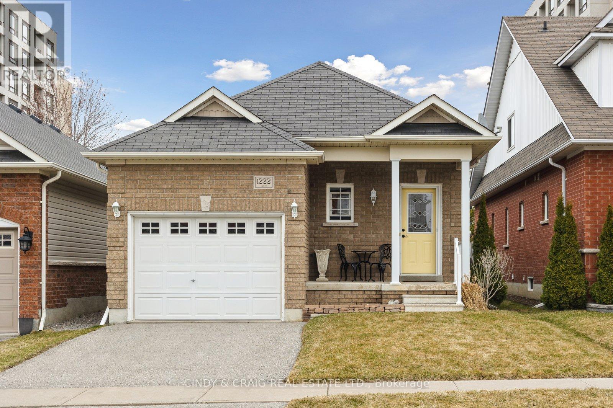665 Woodbridge Avenue
Vaughan, Ontario
Location! Heart of West Woodbridge! Welcome to this well maintained home, originally a bungalow, with a large family room addition (~411 sq ft built in 1990) located over the garage, making it now a 2 storey home, but still with the feel of a bungalow. Pride of ownership. Large porch at front of the house. Double door entrance. Hardwood on the main floor. The open concept living/dining room features a large window with natural light, creating a warm and welcoming atmosphere. Spacious kitchen with plenty of cabinets & breakfast area has ample space for family and guests. There are only 4 granite steps leading to the outstanding large family room, with walk-out to a terrace where you can enjoy views, gather with your family or simply have a breath of fresh air. This lovely home offers 3 generous bedrooms on the main floor, each with plenty of closet space, & a large main floor bathroom with oversized shower. The finished basement with a separate entrance through the garage offers endless opportunities. It possibly could serve well as an in-law or nanny suite, or have a lot of living space for your large family. The Basement offers 2 additional kitchens, where one of them is modern & open concept with granite counter tops & with a rough-in for an additional washer/dryer. The 2nd kitchen is combined with the laundry room for convenience. The basement also has a living room and 2 additional bedrooms with closets, windows, & additional two-3pc washrooms with separate showers. The side entrance from the main level of the house will lead you into the solarium with 2 skylights and walk out to the large backyard, perfect for gardening and entertaining. Roofs shingles replaced in 2014, providing peace of mind for the new owner for years to come. The perfect layout of this gorgeous property could serve retirees or young families! Close to public transportation, hwys, parks, schools, shopping, & more. This well-maintained bungalow could be a new home for you and your family! (id:59911)
RE/MAX Real Estate Centre Inc.
608 - 91 Townsgate Drive
Vaughan, Ontario
No reno costs required - save your cash for your next vacation! This spacious 2-bedroom, 2-bathroom renovated condo is in a pet-friendly building with all-inclusive maintenance fees, covering all utilities and even cable and internet! The suite features new waterproof vinyl floors, fresh paint, granite countertops, and brand-new appliances (2025 fridge and stove with warranty). Primary bedroom with walk in closet and ensuite bath! Enjoy great views from your oversized covered balcony, perfect for summer relaxation. Plus, you'll be steps from shopping plazas, with just one bus ride to the subway and York University, all without paying double land transfer tax! The building offers fantastic amenities including an outdoor pool, tennis court, sauna, gym, and whirlpool. Don't miss this opportunity to live in a well-maintained, convenient location with everything you need to feel at home! (id:59911)
RE/MAX Prime Properties
117 Redondo Drive
Vaughan, Ontario
Welcome To This Stunning, Move-In-Ready Detached Home In The Highly Sought-After Thornhill Neighborhood Of Vaughan! Bathed In Natural Light And Beautifully Renovated, This 2+3 Parkings, 4+2 Bedroom, 6 Bathroom Gem Offers Spacious, Open-Concept Living With A Seamless Blend Of Style And Functionality.The Main Floor Boasts Gleaming Hardwood Floors, Smooth Ceilings, And Elegant Pot Lights In The Kitchen And Living Room. The Chef-Inspired Kitchen Features A Double Sink, Sleek Tile Floors, Stylish Backsplash, And Stainless Steel Appliances (Fridge, Dishwasher, Microwave, Stove & Exhaust Fan). The Dining Room Offers A Walkout To The Deck, Perfect For Outdoor Entertaining. A Convenient Main-Floor Bedroom With A 3Pc Ensuite Offers Flexibility And Comfort.Upstairs, The Primary Suite Is A Private Retreat With A 3Pc Ensuite And Walk-In Closet, While One Additional Bedroom Enjoys The Own Ensuite Bathroom And Ample Closet Space.The Fully Finished Basement Offers Incredible Potential With A Separate Kitchen, Laminate Floors, Pot Lights, And Stainless Steel Appliances. Two Generously Sized Bedrooms, Each With 3Pc Bathrooms, Plus An Electric Fireplace, Cold Room, And Laundry Room With LG Washer & Dryer, Make It Ideal For Rental Income Or Extended Family Living.Additional Highlights Include A Garage With Remote Control, And A Prime Location Just Minutes From No Frills, Walmart, T&T Supermarket, And Promenade Mall. Top-Rated Schools And Convenient Transit Access Are Just Steps Away. 3 Mins Drive To Hwy 407 And Hwy 7. An Exceptional Opportunity For Families Or Investors Seeking High Rental Returns. This Home Is Truly A Must-See! (id:59911)
Anjia Realty
32 Mayvern Crescent
Richmond Hill, Ontario
Welcome to this beautiful, fully renovated four-bedroom detached home, perfectly situated on a premium lot in the highly sought-after North Richvale neighbourhood. Designed for modern living, this home features an open-concept layout, elegant hardwood flooring throughout, and a gourmet kitchen with high-end finishes ideal for both everyday living and entertaining.The spacious main floor laundry room adds convenience. This home includes a side entrance providing the opportunity to add a basement Rental apartment For extra Income or a In Law Suite . All bathrooms are Beautifully renovated , and second floors bathrooms have heated floors and Heated towel Racks.. Step outside to enjoy the expansive Beautiful backyard, perfect for relaxation and outdoor gatherings.Located in a well-established community, this home is just minutes from top-rated schools, premier shopping centres, scenic parks, and picturesque hiking trails. Experience the perfect balance of serene suburban living with effortless access to urban amenities. (id:59911)
Sutton Group-Admiral Realty Inc.
95 Anthony Roman Avenue
Markham, Ontario
Nestled In A Quiet, Family-Friendly Neighborhood With Close Proximity To Public Transit, Top Schools, And Community Amenities, This Stunning 3-Storey Freehold Townhouse At 95 Anthony Roman Avenue Offers The Perfect Blend Of Style, Functionality, And Location.From The Ground Level, Youre Greeted By A Bright Bedroom With A Large Window And Spacious ClosetIdeal As A Guest Room Or Home Office.On The Second Floor, The Open-Concept Living And Dining Area Features Gleaming Hardwood Floors, A Cozy Fireplace, And Pot Lights That Create A Warm Ambiance For Family Gatherings. The Modern Kitchen Boasts Granite Counters, Stainless Steel Appliances, A Stylish Backsplash, And A Central IslandPerfect For EntertainingWhile The Adjoining Breakfast Area Offers A Walk-Out To A Private Balcony.The Third Floor Includes A Spacious Primary Bedroom With A 4-Piece Ensuite And Its Own Balcony Retreat, Alongside Two Additional Bedrooms With Ample Natural Light And A Shared Full Bath.The Fully Finished Basement Apartment Offers Excellent Income Potential Or Multigenerational Living With A Separate Bedroom, Kitchen, 3-Piece Bathroom, And Freshly Painted Interior With Upgraded Light Fixtures.Complete With An Attached Garage And Private Driveway For Two-Car Parking, This Home Is Move-In Ready With Flexible Possession Options.A Must-See Opportunity In A Prime Markham Location! (id:59911)
Anjia Realty
164 Mavrinac Boulevard
Aurora, Ontario
Bright and spacious 4-bedroom detached home in the sought-after Bayview/Wellington community featuring 9 ft ceilings on the main floor, a large finished basement apartment with separate entrance, and a versatile family room that can be converted into a 5th bedroom. The gourmet kitchen boasts stone countertops, a big island, and solid wood cabinets, complemented by elegant California shutters throughout, stylish light fixtures, and two cozy fireplaces. Situated on a large lot with a generous backyard, this home is ideally located close to buses, GO train, parks, golf courses, community centre, and a wide range of shopping and dining options including Superstores, T&T, Shoppers, restaurants, and theatres. (id:59911)
Express Realty Inc.
14 Fairlawn Avenue
Markham, Ontario
Absolutely Stunning Detached Double Garage Home Located In The Prestigious Berczy Community! This Beautifully Maintained Madison Model Features 4 Spacious Bedrooms And 3 Bathrooms With A Bright East-West Exposure That Fills The Home With Natural Light. Enjoy A Functional Open Concept Layout With 9 Ft Ceilings On The Main Floor, Gleaming Hardwood Flooring Throughout Main And Second Floors, Smooth Ceilings On The Main, And A Modern Kitchen With Central Island. Direct Access To Garage With Separate Entrance Potential And An Oversized Walk-Out Basement Ready For Your Creative Touch. No Sidewalk Means 4-Car Driveway Parking! Just Minutes To Top-Ranked Pierre Elliott Trudeau High School, GO Station, Community Centre, Markville Mall, Parks, And More! A Perfect Family Home In A Highly Desirable Location! A Truly Rare Gem Offering Endless Possibilities! A Must See!!! (id:59911)
Anjia Realty
19 York Downs Boulevard
Markham, Ontario
Welcome To 19 York Downs Blvd A Beautifully Upgraded, South-Facing Detached Home With Double Garage, Built By Minto In 2022 In The Prestigious Angus Glen Community. This Stunning 5-Bedroom, 5-Bathroom Home Offers Over $150K In Premium Upgrades, Including 9' Ceilings On The Main And Second Floors, 8' Ceilings On The Third, Smooth Ceilings Throughout, Elegant Pot Lights On The Main Floor, And Hardwood Flooring Throughout. The Open Concept Layout Features A Modern Chef's Kitchen With A Grand Quartz Centre Island, And A Spacious Family Room With A Fireplace Framed By Sun-Filled Windows. The Primary Bedroom Retreat Boasts A Lavish 5-Piece Ensuite With Comfort-Height Vanities. Enjoy The Best Of Markham Living Close To Top-Ranked Schools Including Pierre Elliott Trudeau High School, Angus Glen Golf Course, T&T Supermarket, Hwy 404/7, Markville Mall, Unionville Dining, And More! A Must See!!! (id:59911)
Anjia Realty
39 Aranka Court
Richmond Hill, Ontario
This beautiful fully detached, all-brick home is nestled on a large pie-shaped lot at the end of a private cul-de-sac! Bright and sunny with a desirable south-facing exposure, this updated 3+1 bedroom, 3-bathroom home is move-in ready. Featuring updated bamboo flooring throughout and a modern eat-in kitchen with Caesarstone countertops and stainless steel appliances, it blends style and comfort seamlessly. The inviting living room offers a walk-out to a spacious 20' x 11' deck perfect for entertaining and family gatherings. A separate entrance leads to the bright basement apartment, complete with a kitchen and a newly renovated $15,000 3-piece bathroom featuring heated floors and a heated towel rack ideal for extended family or potential rental income. A side door also provides additional access to either the basement or the main level. The 1.5-car garage includes a workbench and convenient access directly into the home. Location, location, location! Close to schools, parks, ravines, trails, transit, and a community centre everything you need is just minutes away! (id:59911)
Right At Home Realty
3712 Ferretti Court
Innisfil, Ontario
Bright Southern Exposure.......!!! Main Floor Kitchen Floor Plan.......!!! Unique 3rd Floor layout, with open concept recreation room with large deck and hot tub........!!! Experience luxury lakeside living at Friday Harbour Resort with this stunningly bright three-storey lake home, offering over 2,540 sqft of beautifully designed space with a gourmet kitchen on the main floor, 12 foot kitchen island and custom LED lighting. Perfectly positioned in Ontario's premier all-season resort community, this Lake Side residence provides direct access to the marina and resort amenities from your own 30 foot boat slip with power pedestal making it an ideal retreat for summer boating and year-round home. Three spacious bedrooms and four modern bathrooms throughout. Premium finishes, including a gourmet kitchen with Wolf gas stove and SubZero fridge, large windows with natural light, and multiple outdoor terraces. Contemporary open-concept layout designed for entertaining and relaxation on your large third level entertaining area with bar fridge, that is an open concept with large outdoor deck and hot tub. Homeowners at Friday Harbour enjoy an unparalleled lifestyle with exclusive access to: The Lake Club and Beach Club Pool, State-of-the-art fitness centre, FH Fit, Priority access and preferred rates at The Nest Golf Club and the Friday Harbour Marina Private events, concierge services, and exclusive homeowner programs, walking distance to the Vibrant boardwalk, restaurants, cafes, boutiques, and year-round events, 200-acre nature preserve with scenic walking and biking trails, Outdoor pools, tennis courts, sandy beach areas, and water sports facilities. Friday Harbour is set on the shores of Lake Simcoe, just an hour north of Toronto and easily accessible by car or GO Transit or boat. (id:59911)
RE/MAX Hallmark Realty Ltd.
67 Chasser Drive
Markham, Ontario
Welcome to 67 Chasser Drive, a beautifully maintained 1977 sqft., Corner home, nestled in a sought-after Markham neighbourhood. This home offers excellent curb appeal with landscaping on a premium Corner lot. This sun-filled 3-bedroom residence boasts an inviting foyer with soaring ceilings open to the second floor, flooding with natural light from additional corner windows. The main floor features 9-foot smooth ceilings, elegant crown mouldings, and a freshly painted interior throughout move-in ready and perfect for families or professionals. The spacious, finished basement includes a 3-piece bathroom, extra living space for guests, a home office, and entertainment. Enjoy convenient access from the single garage directly into the home. Just minutes to top-Rated Schools, Markham Stouffville Hospital, Cornell community centre and shopping. Commuters will appreciate quick access to Highway 407, Mount Joy Go Station, YRT steps away, Cornell Bus terminal serviced by GO, Viva & YRT. This home delivers both comfort and connectivity. Don't miss your opportunity to own this exceptional corner-lot property. (id:59911)
Realty Associates Inc.
66 Philip Brown Avenue
Whitchurch-Stouffville, Ontario
Absolutely stunning full brick, 4-bed, 3-bath home on a desirable corner lot, fully renovated with premium finishes. With no sidewalk, enjoy an expansive interlocked driveway and upgraded double-car garage. Interlocking extends to both sides of the house, while the backyard features stamped concrete and a gazebo. Inside, zebra shutters, wide-plank hardwood floors, and a floating staircase add elegance. The chef's kitchen boasts quartz countertops, a matching backsplash, and high-end appliances. A spacious family room with a gas fireplace offers warmth and comfort. Upstairs, four large bedrooms each have their own ensuite, including a luxurious primary suite with a 5-piece spa-like bath. The finished basement features a custom bar, perfect for entertaining, plus space for a home theater or gym. Premium baseboards, smooth ceilings, and fresh paint complete this move-in-ready masterpiece. Walk to park, splash pad, and a top-rated school! (id:59911)
Royal LePage Associates Realty
A - 562 Mulock Court
Newmarket, Ontario
Completely Renovated 3 bedroom Bungalow (Main Floor) on A huge 91 x 165 Ft. Lot, Located On A Quiet Court In A Desirable Part of Newmarket. Close to Parks, Schools, Public Transportation, Shopping. Quick Access To The 404. Short Walk To Fairy Lake & Downtown Newmarket (id:59911)
Mccann Realty Group Ltd.
42 Portland Crescent
Newmarket, Ontario
* See Virtual Tour* Prime location on a quiet crescent in a family friendly neighbourhood* Close proximity to popular schools, transit, recreational amenities & more!* Immaculate 4 +1 bedroom home with 2 car garage* Only the 2nd owner of this property for over 30 years* Many professional renovations & upgrades over the years* Newly painted 1st & 2nd floors in a neutral colour palette* 2,384 square feet with large elegant principal rooms & spacious bedrooms PLUS a fabulous finished basement including a 5th bedroom (currently used as an office), 2nd family room, 3-piece bathroom, home gym area, direct garage access & a tiled floor area with freestanding dry bar* Great potential for nanny/in-law suite* Open concept family room & kitchen* Floor plan with great flow for entertaining* Convenient walk-outs to stone patio for taking luxurious hot tubs, easy barbequing & Alfresco dining* Large (~220sf) primary retreat with bathroom ensuite, walk-in closet, sitting area & 2 large windows* Situated on a private pie shaped lot with glorious southwestern exposure* Mere steps to Yonge St. popular shops ranging from specialty boutiques to Big Box convenience stores* Easy access to Highways 400 & 404 - Commute downtown or head up north* Fresh, pristine & move-in ready* See full list of features* Don't miss this opportunity! (id:59911)
Royal LePage Your Community Realty
127 Elgin Mills Road W
Richmond Hill, Ontario
This modern 7,700 sq. ft. home is constructed with the highest-quality materials and superior craftsmanship, designed to be treasured by generations. The floor plan is tailored to meet the needs of todays family, featuring oversized living spaces for both formal and informal gatherings. The location also offers the unique opportunity to run a business from the walk-out lower level, complete with a separate entrance, ample parking, and street exposure. Upon entering, youre welcomed by a dramatic 16-ft high foyer and library, leading into an open-concept main floor. The floating staircases immediately capture attention. Elegant finishes grace every room, with 11-ft ceilings on the main floor, 13-ft ceilings on the lower level, and 9-ft ceilings on the second floor. Highlights include a fabulous library, a formal dining room with custom walls that enhance the room's ambiance, and an oversized chefs dream kitchen with high end appl, a pantry and a walk-out to the terrace. The grandeur of the family room, with a piano and views overlooking the backyard, adds to the appeal. On the second floor,the primary suite serves as a sanctuary of indulgence, featuring a lavish 6-pc ensuite, a private balcony, and a custom walk-in closet. All secondary bedrooms are generously sized,ensuring privacy and luxury for family members or guests. The lower level, with a walk-out to the patio and a separate side entrance, incl porcelain heated fl, a kitchen, 3 bdr, 2 baths,and a separate laundry room. This space can serve as a family suite or be transformed into offices. The outdoor spaces offer nothing short of spectacular views, perfect for relaxation and entertainment. The home is within walking distance to Yonge St., schools, parks, shopping,restaurants, and public transportation. Please see the attached virtual tour and feature sheet for additional information. (id:59911)
Royal LePage Your Community Realty
218 - 100 Anna Russell Way
Markham, Ontario
Welcome to this beautiful, move-in ready 757 sq. ft. Aster Model in Wyndham Gardens, a vibrant 55+ life lease community located in the heart of Unionville. This bright and inviting unit offers a seamless open-concept living and dining area featuring Berber carpeting, crown moulding, and large picture windows that fill the space with natural light. The updated kitchen boasts pristine white cabinetry, including a double-door pantry, pot lights and a corner sink to maximize counter space. With Corian countertops and the added convenience of a built-in desk, it's perfect for both cooking and everyday tasks. The generous bedroom includes wall-to-wall mirrored closets and opens onto a peaceful solarium, ideal for relaxing. A beautifully updated bathroom and convenient ensuite laundry round out this charming unit. Enjoy the many benefits of living in this vibrant senior community, with local transit on-site, easy access to the GO Train, and just steps away from the bustling Main St. and the Farmers' Market. (id:59911)
Century 21 Leading Edge Realty Inc.
137 Hyperion Court
Oshawa, Ontario
Welcome to this bright & renovated 2 bed basement apartment. Perfect for a small family/couple. Nicely appointed, large main rooms, open concept, pot lights, laminate flooring, fridge, stove. Large 3 pc washroom. Private separate entrance. Home has great curb appeal in a great area of Oshawa. Minutes from all amenities, shopping, Hwy 401. Tenant to pay 40% of utilities. (id:59911)
RE/MAX Community Realty Inc.
1009 - 19 Rosebank Drive
Toronto, Ontario
Spacious Corner Unit Townhome, 3 Bedrooms+3 Bathrooms! Internet & Cable Included. (id:59911)
Homelife Landmark Realty Inc.
12 Queensgrove Road
Toronto, Ontario
You'll fall in LOVE with this Birchcliffe Beauty, just 6 houses from the lake and Waterfront Trails! ***RENOVATED throughout with an Open Concept floor plan on main level-perfect for entertaining & living your BEST LIFE! Featuring Modern White kitchen with breakfast bar and quartz counters, gas fireplace, hardwood floors, crown moulding, 2 1 /2 baths, finished basement, new ceramics in upstairs bathroom, new light fixtures in kitchen, new window treatments, updated furnace and CAC in 2021, new roof approx. 2015. The backyard is an absolute OASIS with over $100K spent on upgrades & renovations; featuring a 13' X 8' SWIMSPA, fabulous party-size deck, Cedar Shed, Cedar trees, Hydrangea Trees, garden beds, front & back irrigation system, fenced-perfect for kids & pets! (Plus new front porch & railing with stonework & curb-cost $18K)! Move in and ENJOY SUMMER SUNSETS and BBQ's on the amazing west facing back deck!! Located on a quiet, family friendly street in coveted South Birchcliff Village! Minutes to parks, trails, shopping, restaurants, the BEACH, BLUFFS and so much more! (id:59911)
RE/MAX Hallmark Realty Ltd.
123 - 54 Harvey Johnston Way
Whitby, Ontario
Fabulous two-bedroom, two-bathroom ground level condo apartment with a great floor plan spanning 911 sq. ft with nine-foot ceilings. The open concept, bright and sunny layout features a kitchen with stainless steel appliances, breakfast bar, granite counters and a large convenient pantry. Its open to the combined living/dining space with hardwood floors and walk-out to a balcony. The primary bedroom features a walk-in closet and its own three-piece ensuite. Second bedroom with its own closet, second four-piece bath and an ensuite laundry room complete this great unit. Includes one outdoor parking spot and building amenities such as a gym, library and party room. Close to all the amenities of downtown Brooklin; minutes away from shopping, public transit and highway 407. (id:59911)
RE/MAX Realty Services Inc.
322 Lakebreeze Drive
Clarington, Ontario
Lovely Lakeside Living on Lakebreeze Dr. Looking for a turn-key lifestyle, but not wanting to live in a condo? Fall in love with this FREEHOLD townhome. "Smart-Size" rather than "Down-Size" in this spacious (1,741 sq ft) open concept beauty. Take advantage of carefree lakeside living and unwind or entertain in your open concept chefs kitchen with ample counter space and storage. This meticulously maintained home features 3 well-sized bedrooms, and 3 bathrooms, including a spa like primary ensuite. Enjoy your morning coffee, or an afternoon glass of wine, while savouring a glimpse of the lake from your private second floor balcony. The basement offers a bright flexible entertaining space, guest room, or home office. The tasteful neutral decor throughout, 9 ft ceilings, and storage galore, makes it easy to picture yourself living in this spectacular home! Not to mention the easy access, with minimal stairs, via the front door, back door, and direct garage entry. Located just steps from the Waterfront Trail and marina, you'll feel relaxed from the moment you step into the Port ofNewcastle area. Exclusive access to the Admirals Walk Clubhouse which features over 15,000 sq ft of recreational facilities, including a spa, fitness room, party room and lounge, billiards-game room, a private theatre, a WIFI-equipped business centre and meeting room, and a beautiful indoor pool opening onto a landscaped sun deck. There are also full weekly and monthly schedules of social and recreational activities available to participate. (id:59911)
Royal LePage Signature Realty
1222 Macinally Court
Oshawa, Ontario
Nestled in a quiet, family-friendly cul-de-sac in one of Oshawa's most desirable neighbourhoods, this beautifully maintained bungalow offers the perfect blend of comfort, style & convenience. Step into a bright, spacious main floor featuring large windows that flood the space with natural light. The modern eat-in kitchen boasts stainless steel appliances and ample cabinetry - perfect for home chefs and entertainers alike. Walk-out to fully fenced backyard - ideal for summer gatherings and family fun! Cozy living space with corner fireplace. 2 generously sized bedrooms & full bathroom complete this main floor. The fully finished basement adds even more living space, with a rec room, guest bedroom, and 3pc bath. Don't miss your opportunity to make this exceptional home yours! Extras: Laundry connections also in basement, as well as main floor. (id:59911)
Cindy & Craig Real Estate Ltd.
2408 - 50 Town Centre Court
Toronto, Ontario
Beautiful And Modern " Encore At Equinox " Condo By Monarch Group. Bright, Spacious And Open Concept Suite Located In The Heart Of Scarborough. Upgraded Unit Layout. 1 Bedroom + Den With Floor To Ceiling Windows. Steps To Scarborough Town Centre, Ttc, Go Bus, Ymca, Hwy 401 And More. One Parking, One Locker. Building Has 24 Hrs Security And Monitored Visitor Parking. (id:59911)
RE/MAX Experts
161 Kirkland Place
Whitby, Ontario
Absolutely Stunning Detached Home With Lots Of Upgrades, Perfectly Situated On A Premium Pie-shaped Lot In The Heart Of The Prestigious Williamsburg Neighbourhood! This Beauty Features A Professionally Interlocked Driveway And Walkway That Elevate Its Curb Appeal. Step Inside To Find A Bright, Open Layout With Hardwood Floors And Elegant Crown Moulding In The Family Room, Complete With A Cozy Fireplace. Stylish New Light Fixtures Throughout Add A Modern Touch. The Upgraded Kitchen Boasts New Stainless Steel Appliances, Granite Countertops, Modern Backsplash, And Refaced Cabinetry, With A Breakfast Area That Leads To A Walk-out To A Beautiful Elevated Deck With A New Gazebo Perfect For Entertaining In The Fully Fenced Backyard. Upstairs, You'll Find Three Spacious Bedrooms. The Primary Bedroom Includes A 4-piece Ensuite And A Large Walk-in Closet, While The Two Additional Bedrooms Are Generously Sized With Large Windows And Ample Closet Space. This Home Is Perfect For Families, Conveniently Located Just A Short Walk To Top-rated Williamsburg Public School And The Popular Rocketship Park. You're Also Just Minutes To Highways401, 407, 412, And The Whitby Go Station. Enjoy Being Close To Major Shopping Including Walmart, Real Canadian Superstore, Dollarama, And More. Additional Features Include A Full-house Water Softener, New Water Heater, And A New Energy Efficient Heat Pump. Truly Move-in Ready This Home Offers Style, Comfort, And An Unbeatable Location! (id:59911)
RE/MAX Rouge River Realty Ltd.

