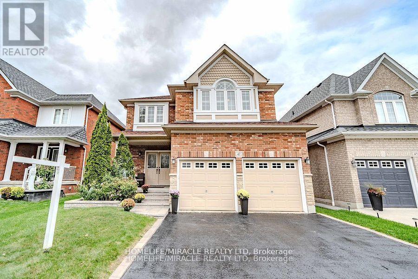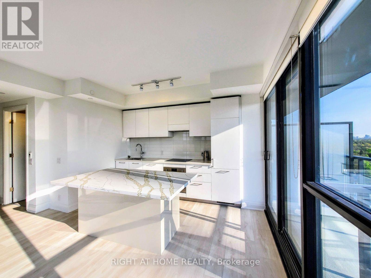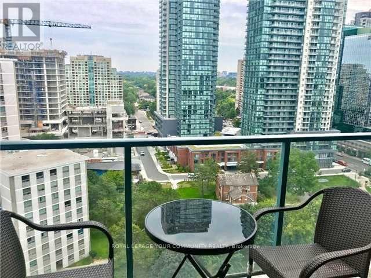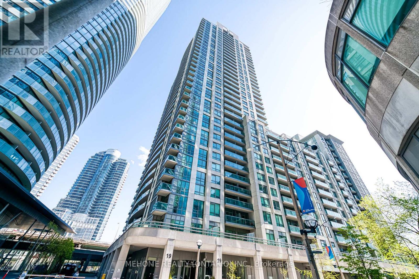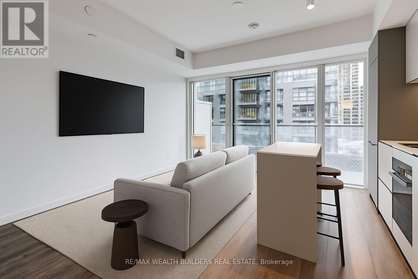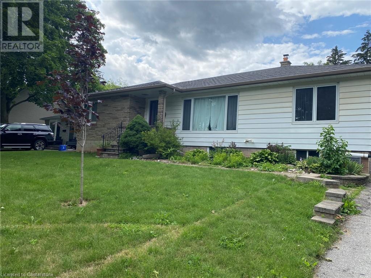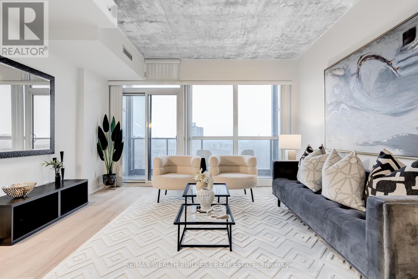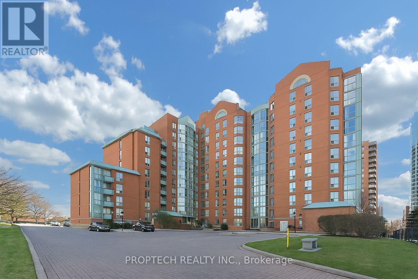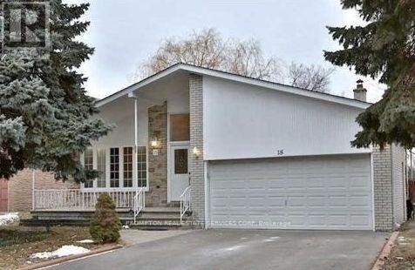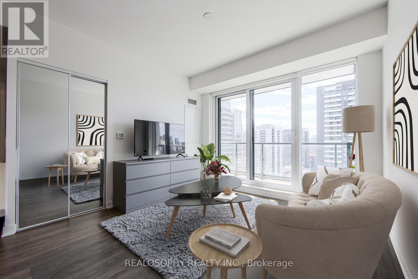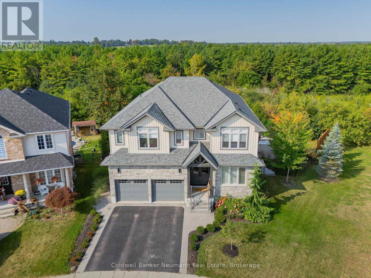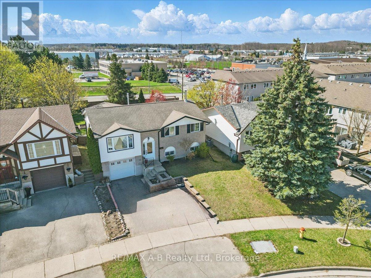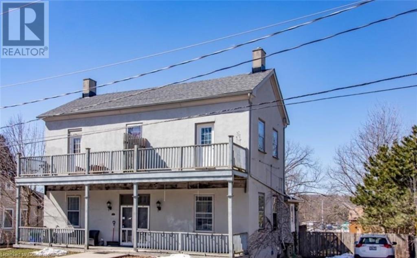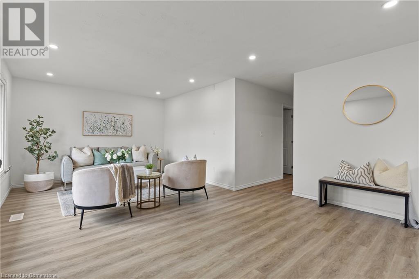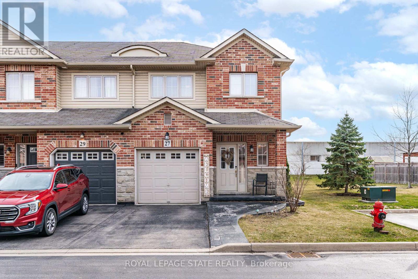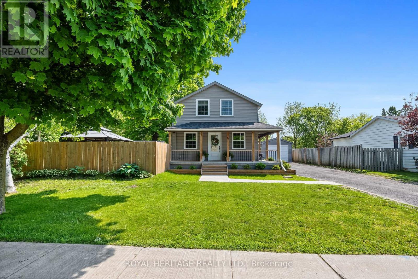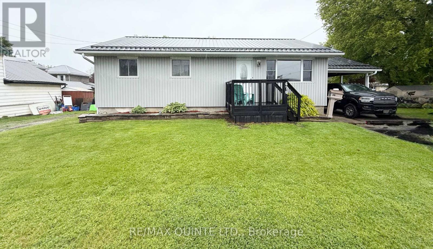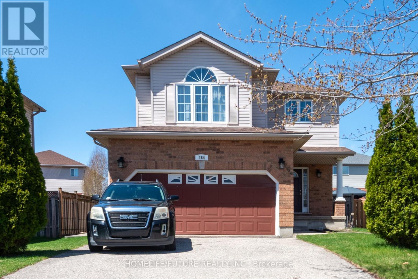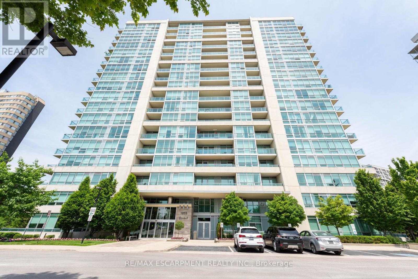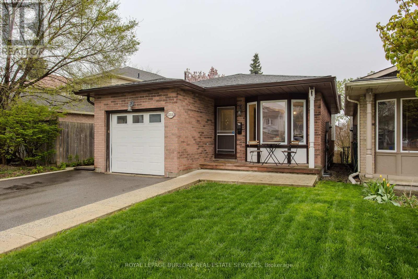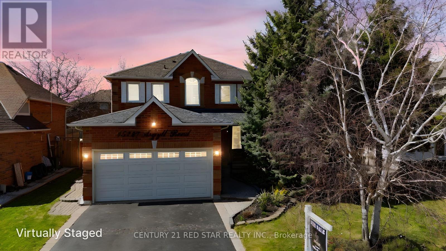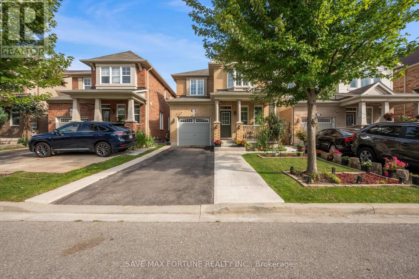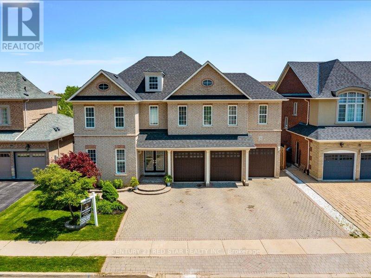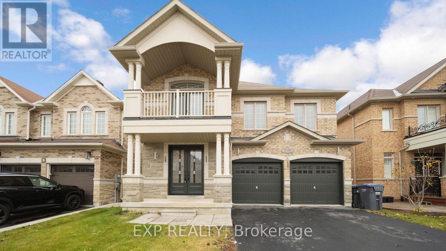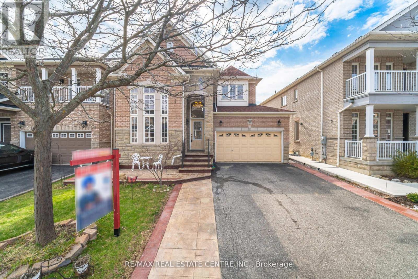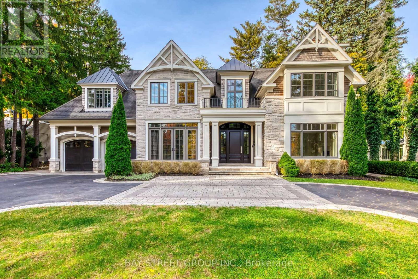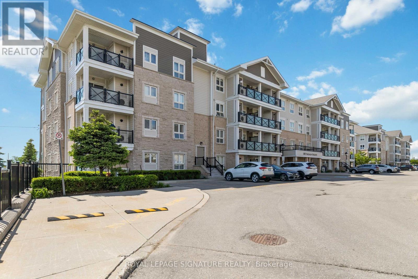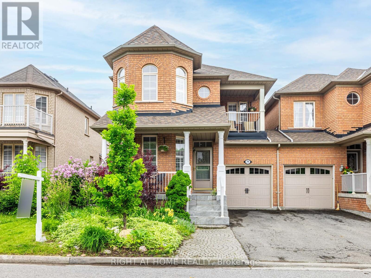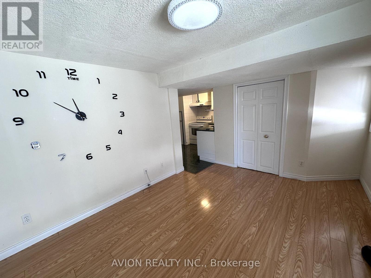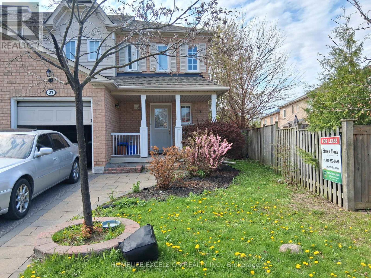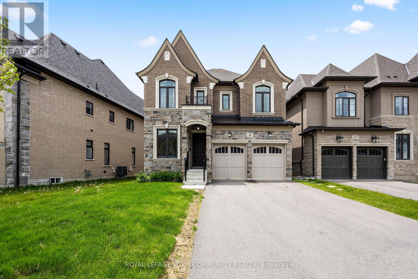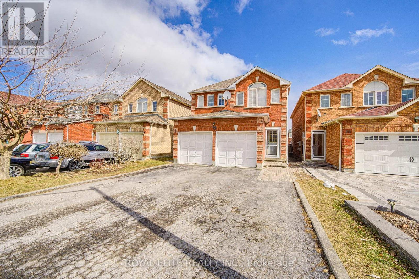47 Gabrielle Crescent
Whitby, Ontario
Stunning 4-Bedroom, 3-Bathroom Gem in the Esteemed Rolling Acres Community of Whitby! Bright, spacious and stylish, this home boasts a thoughtfully designed layout. The inviting living room flows effortlessly into the sophisticated dining area, both adorned with beautiful hardwood floors and bathed in natural light. The impressive kitchen features Quartz countertops, a chic backsplash, and a cozy breakfast nook that opens up to a beautifully landscaped backyard. It overlooks the spacious family room, complete with a captivating fireplace. The primary bedroom serves as a luxurious sanctuary, offering a 5-piece ensuite and a roomy his-and-hers closet. Upstairs, you'11 discover three additional generously sized bedrooms and a full bathroom. This meticulously maintained home is truly a must-see! (id:59911)
Homelife/miracle Realty Ltd
1308 - 33 Frederick Todd Way
Toronto, Ontario
Welcome to this rare, sun-filled 1-bed corner suite in prestigious Upper East Village! Featuring 9 ft ceiling, floor-to-ceiling windows, custom window coverings, and an open-concept layout. Stylish kitchen includes quartz counters, tile backsplash, integrated European appliances, upgraded island. Pre-engineered wood floors throughout, full-size stacked washer/dryer. Enjoy two balconies, including a large private one ideal for entertaining! Steps to the upcoming Eglinton Crosstown LRT (Laird Station, expected opening in Fall 2025) and Sunnybrook Park. Close to top schools, dining, shoppings, Costco, Home Sense, Farm Boy, Winners etc. Resort-style amenities: 24-hr concierge, indoor pool, steam room, gym, yoga studio, games room, rooftop terrace w/ BBQ & fire pit, social lounge, visitor parking. Pet-friendly with Pet spa! Whether you're a first-time buyer, downsizer, or investor, this beautifully appointed condo is a rare opportunity to own in one of Toronto's most sought-after communities. (id:59911)
Right At Home Realty
338 Fairlawn Avenue
Toronto, Ontario
Welcome to 338 Fairlawn Avenue - a beautifully maintained, detached four-bedroom residence with an attached garage, thoughtfully cared for by its current owner. Nestled in one of Torontos most desirable and convenient neighborhoods, this home offers a perfect blend of comfort, functionality, and location.Flooded with natural light from two skylights and expansive windows, the interior is bright and inviting, creating a warm and comfortable living environment year-round.Ideally positioned with easy access to Avenue Road, Yonge Street, Lawrence Avenue, and Highway 401, this location ensures exceptional connectivity across the city. The area is also renowned for its outstanding educational offerings, including highly regarded public schools and prestigious private institutions, making it an ideal choice for families.Set on an impressive 150-foot deep lot, the home features a vibrant backyard oasis complete with a flourishing apple tree that adds charm and vitality to the outdoor spaceperfect for relaxing or entertaining.Enjoy the best of urban living with a wide array of nearby amenities just steps away, including banks, restaurants, boutiques, and cafés. Combined with a friendly, community-oriented neighborhood, this exceptional property truly captures the essence of Toronto living at its finest. (id:59911)
Hc Realty Group Inc.
2003 - 125 Blue Jays Way
Toronto, Ontario
Beautiful 1+1 Bedroom At King Blue Condos North Tower, Bright West Facing W/Sight South Lake & City Views! In The Heart Of Entertainment District. Spacious Suite. Bedroom W/Window. High-End Finishes Inc, 9 Ft Ceiling, Engineered Wood Floor, Floor To Ceiling Windows, Gourmet Kitchen, Granite Counter Top & Integrated Ss Appliances, Amazing Amenities: 24 Hrs Security, Rooftop, Terrace, Gym, Yoga, Studio, Media. (id:59911)
Tron Realty Inc.
1919 - 233 Beecroft Road
Toronto, Ontario
Welcome to this bright and spacious 2-bedroom suite at 233 Beecroft Rd., nestled in the heart of the highly sought-after Willowdale West community.Enjoy clear, unobstructed east-facing views from your private balcony in a home that effortlessly combines comfort with exceptional urban convenience.The open-concept layout features a generous living and dining areaideal for relaxing or entertaining. The freshly painted interior includes a large primary bedroom with a walk-in closet and a versatile second bedroom, perfect for a home office or guest room.Situated on a quiet, tree-lined street just steps from Yonge Street, North York Centre subway station, Mel Lastman Square, parks, Loblaws, LCBO, and more. Quick and easy access to Highway 401 makes commuting a breeze.All utilitieshydro, water, heat, and A/Care included in the maintenance fees, saving you hundreds each month.Parking and locker are also included.This is urban living at its most convenientdon't miss out! (id:59911)
Royal LePage Your Community Realty
702 - 19 Grand Trunk Crescent
Toronto, Ontario
This Beautifully Renovated Condo in the Center of Downtown is Steps Away from Union Station, CN Tower, Scotiabank Arena, the Aquarium, Go trains, Plenty of Restaurants and Most Importantly the Gardiner Expressway. Fantastic Location Most Sought After, Direct Access To The Path. Rarefind Beautifully Finished Two Br And Office Suite with Almost 50K in Renovations. The Interior of The Unit Features Modern Flooring(2025), Stainless Steel Appliances, New Rangehood with Microwave (2025) and New Electric Range (2025) and Stunning Kitchen Renovation (2025) Featuring Sleek Marble-Look Slab Backsplash, Entire Quartz Countertop, and Under-Cabinet Lighting with Brand New Cabinets. Enjoy this Practical Open-Concept Layout with 948 Sq Living Space, CN Tower And Rogers Centre Views. Excellent 1 Parking Spot and 1 Huge Size Locker Include in! Amazing Building Amenities: An Indoor Pool, Guest Suites, Party Room, Fitness Room, Basketball Court, Open Terrace and Outdoor BBQ. (id:59911)
Mehome Realty (Ontario) Inc.
305 - 117 Broadway Avenue
Toronto, Ontario
Brand New 1-Bedroom Condo Never Lived In! Located in the prestigious LINE 5 condominium, in the vibrant Yonge and Eglinton neighbourhood. This unit features a north-facing exposure overlooking Broadway Avenue and a large balcony perfect for enjoying summer nights in the city. Upgrades include premium vinyl flooring, backsplash, countertops, and cabinetry in both the kitchen and bathroom. The bathroom also features upgraded floor tile, wall tile, and accent tile for a modern finish. A capped ceiling outlet in the bedroom allows for easy installation of a ceiling light fixture. Blinds have been installed in the living area for added privacy. Situated on a low floor, making it easy to step outside without waiting for the elevator just take the stairs! (id:59911)
RE/MAX Wealth Builders Real Estate
14 Lorne Street Unit# Basement
Georgetown, Ontario
Bright & spacious this basement unit offers 2 large bedrooms with lots of closet space, a stylish kitchen with island and large living/dining room plus space to work from home. Private entrance & 2 parking spaces in driveway. Shared laundry room. Plenty of extra storage space. You pay 40% Utilities (heat, hydro, water & water tank rental). No dogs or birds allowed. Smoking only allowed outside of the home. Credit report with score (minimum 680), employment verification, and previous landlord references required. (id:59911)
Ipro Realty Ltd.
1706 - 210 Simcoe Street
Toronto, Ontario
Large 677 sq. ft. 1 plus den plus a 68 sq. ft. balcony in highly sought after 210 Simcoe Residences. Large den can easily be converted to second bedroom. Clear forever views West offer views of the CN tower, city skyline and the tree canopy. Lots of natural light comes into the unit from the floor to ceiling windows. 9ft ceilings. Large balcony to enjoy spring, summer and fall. At 210 Simcoe you are at the centre of it all. Everything is walking distance from your doorstep. Situated one block from University Avenue you are only a 3 Min Walk to Osgoode subway Station at Queen, 5 Min walk to St. Patrick Station at Dundas, 5 min walk to the hospital district on university, 5 min walk to the financial district, and only a 15 min walk to both U of T or TMU (Formerly Ryerson University). **EXTRAS** Amenities Include: 7-day concierge service, Gym, Steam room and Yoga studio, Lounge, 2 storey lobby with signature water wall, Visitor Parking, Spacious party room, and outdoor Terrace (id:59911)
RE/MAX Wealth Builders Real Estate
425 Threshing Mill Boulevard
Oakville, Ontario
Stunning Luxurious Starlane Home on a Premium 45 Ft Corner Lot! 3,315 sq.ft (as per MPAC) * Only 7 Years Old with Elegant Stone Exterior * Soaring 10 Ft Ceilings on Main Floor, 9 Ft on Second Floor and Basement * Thoughtfully Designed Layout Featuring 5 Spacious Bedrooms + Office + 3 Full Bathrooms Upstairs + Main Floor Powder Room * Gourmet Open-Concept Kitchen with Extended Cabinetry, Custom Backsplash, and Quartz Countertops * Expansive Family Room with Cozy Fireplace, Perfect for Entertaining * Recent Upgrades Include: Fresh Painting, New Tiles, Upgraded Kitchen, Renovated Main Floor Powder Room, and Stylish Pot Lights Throughout * Move-in Ready with Modern Finishes and Attention to Detail! (id:59911)
Highland Realty
204 - 5795 Yonge Street
Toronto, Ontario
Beautiful 2 Bedroom + Den and 2 Wash Condo in Turnberry Court on a quiet Cul-De-Sac. Located on the Highly Desirable Yonge and Finch in the heart of North York. Luxury Vinyl Flooring throughout. Newly Renovated Separate Kitchen w/ updated countertops and cabinetry. Updated Washroom Countertops! Large combined Dining and Living Spaces. Premium Vinyl Flooring Throughout. 2 Spacious bedrooms and Den with amazing natural exposure. Minutes away from subway, shopping and restaurants. Move In Ready Condition! (id:59911)
Proptech Realty Inc.
18 Bruce Farm Drive
Toronto, Ontario
Stunning 4-Bedroom Family Home Nestled on a Ravine Lot in a Prestigious Neighbourhood! Located on a Quiet Cul-De-Sac, This Beautifully Renovated Home Features Hardwood Flooring Throughout and an Abundance of Natural Light from Large Windows. Enjoy Two Separate Walkouts to the Backyard from the Main Floor Bedroom and Family Room. The Gourmet Kitchen Has Been Tastefully Updated with Marble Flooring, Granite Countertops, and a Bright Breakfast Area. The Luxurious Primary Suite Offers a Spa-Like Ensuite for the Ultimate Retreat. The Professionally Finished Basement Includes a Spacious Recreation Room, an Additional Bedroom, and Ample Storage. Step Into a Serene Backyard with a Breathtaking Ravine Setting the Perfect Blend of Comfort, Style, and Nature. (id:59911)
Prompton Real Estate Services Corp.
1905 - 130 River Street
Toronto, Ontario
Immaculate Condition 1 Bedroom, 1 Bathroom, Bright Condo For Sale at Artwork Condos. This Wide Open Concept Floor-Plan With Modern Finishes Was Built In 2023 And Shows Very Well. The West Facing Extra Large Balcony Has Afternoon Open Sun Light Views, Allows You To Enjoy Those Endless Summer Days Or Lazy Evenings Gazing Onto The Southern Cityscape. The Modern Kitchen Comes With A Seating Island And Overlooks The Living Area With Easy Walk Out To Balcony, Great Space For Entertaining Guests. The Very Polite Tenants Are Willing To Vacate With Property With Notice(60+Days) Or Happy To Stay If The Buyer Is Looking To Keep Great Tenants On Current Terms. The Building Is Conveniently Located Near Transit, 10 Minutes To Downtown, Parks, Community Centres, Riverdale Farm, All Walking Distance Including Grocery And Services on Dundas Or Queen. Take a Walk Over The Bridge To Riverside or Leslieville And Enjoy Brunch Or Lunch At A Endless Array Of Restaurants and Cafes Or Stay in the Neighbourhood and enjoy, Parks, Community Center, Cafes and More. Amazing Amenities Include Spacious Gym With Endless Equipment and 99 Person Capacity, Plus Outdoor Work-Out Area , Shared Workspace With Private Offices, Games Room, Kids Play Room, Garden Rooftop With BBQ Area, Kids Playscape, Lounge Area, Security and Visitors Parking not to Mention Legendary Pro League Sports Collectibles Shop, Bevy Coffee Shop, Sushi96 Opening Soon and All at Your Doorstep. Some Living Room and Bedroom Pictures are Virtually Staged. (id:59911)
Realosophy Realty Inc.
22 Hilltop Road
Guelph, Ontario
Situated on an expansive pie-shaped lot surrounded by nature, this stunning residence is thoughtfully crafted with every detail in mind. This isnt a home; its a designer resort perfect for single or multi-generational families who want to live a full life of activities and luxury. The backyard oasis features a luxurious free-form saltwater pool complete with a natural jump rock and cascading waterfall, an extensive stamped concrete patio, a grand timber-framed cabana, and a 6-person hot tub, all surrounded by professionally landscaped gardens. A stone staircase leads to a sunken interlock patio, creating multiple spaces for entertaining, alongside an activity lawn for games and sports. The bright, modern kitchen offers west-facing sunset views from the island, a functional and stylish butlers pantry, top-of-the-line appliances, and flows to the living room and balcony, creating a warm atmosphere to spend hours with your family. High ceilings and oversized windows maximize the space and light, delivering peaceful comfort as you enjoy each room. The primary bedroom feels like a five-star hotel suite with a sitting area, forest views, and an ensuite of serenity. The fully finished lower level provides secondary accommodations ideal for your family or guests, and a large space offering versatility for additional living space, or a gym/games room. With a theatre room, walkout to the stunning backyard and an additional large bedroom with ensuite, the lower level is an entertainment space friends and family will want to enjoy. Beyond your backyard is an extensive trail network for hiking, dog walking, cross country skiing or world-class mountain biking, with the entrance directly beside your home. Downtown Guelph is a 15 minute ride via bike trail, with Riverside Park and Guelph Lake a short walk away. A showcase of luxury, nature and design, this calibre of home promises to impress at every turn and is a rare turnkey offering in the Guelph luxury market. (id:59911)
Coldwell Banker Neumann Real Estate
73 Southwood Drive
Kitchener, Ontario
Come see this lovely raised bungalow with walk out basement to deep fully fenced yard. The main floor has a spacious living room opening up to the country style kitchen with peninsula - perfect for a large family or entertaining. From the kitchen step onto the cement upper deck with new modern vinyl railings. The oversized kitchen has a pantry and includes all appliances. Three bedrooms and 4 pc bath finish off the main level. Downstairs is a family room with gas fireplace and second bath. Another room for office, laundry room and lots of storage space plus easy access to the backyard if you are looking for the second entrance. This quiet area is a wonderful place to raise your family or another solid investment in real estate. (id:59911)
RE/MAX A-B Realty Ltd
468 Fairway Road
Woodstock, Ontario
This distinguished home is in the desired Sally Creek neighbourhood and was formally the Model Home. FORE (4)68 Fairway Rd will exceed all your expectations as you enter in the front door. A grand foyer leading into the living room with double high ceilings, this open concept main floor has many features, which includes the wrap around kitchen with large island, pantry & stainless-steel appliances. An impressive gas fireplace is a focal point of this room with a beautiful stone mantle. Off the dining room you will find a spacious deck to enjoy anytime , either with your first cup of coffee or cocktails in the evening overlooking an unobstructed views of the 3rd and 4th hole of the golf course or while watching the beautiful sunsets. Second level of the home is where the 3 good sized bedrooms and main washroom are including the primary bedroom with his & her closets, ensuite with oversized glass shower Doors. The lower level consist of an entertainment size rec room, 2 piece powder room, utility room(s) & walk-out to another deck and fully fenced backyard. Don't forget the double attached garage with inside entry to the home. This is a must see home, with much to offer. Make it yours today! (id:59911)
RE/MAX Twin City Realty Inc.
56-58 Cambridge Street
Cambridge, Ontario
Welcome to 56-58 Cambridge Street — a warm, welcoming and historically rich property nestled in the heart of downtown Galt in Cambridge. Once home to the original City Hall and the town’s first schoolhouse, this stately duplex offers a rare chance to own a true piece of local history with modern-day comfort and versatility. The property features two self-contained units with separate entrances, utilities, furnaces, and water heaters, soaring main floor ceilings accented with exposed wooden timbers, abundant storage space throughout, huge west-facing backyard lined with trees and newer fencing, four total parking spaces, large decks, perfect for entertaining or relaxing. This property has an unbeatable location, walking distance to the Gaslight District, Grand River, Dickson Park, local shops, restaurants, farmers’ market, grocery store, and City Hall. Everything you need is just steps from your door in one of Cambridge’s most vibrant and walkable neighbourhoods. Set on a spacious 66’ x 142’ lot, this property is zoned for both residential and commercial office use, making it ideal for a range of buyers including investors, small business owners, or families looking to co-purchase. Potential for future expansion, additional parking, or even a tiny home build (subject to approvals). Whether you’re an investor looking for a solid rental property, a homeowner seeking a live/rent setup, or a business looking for a unique location, this property delivers versatility and value in one of the city’s most iconic buildings. A rare opportunity to own a duplex with deep roots in the city's past; live in history while shaping your future. New roof shingles (2018). Unit 56 (vacant July 1) features 2-stories, 2 bedrooms, 1 bathroom, in-suite laundry, private deck, bright living space with heritage charm. Unit 58 (tenanted at $2,300/month, month-to-month) features 2-stories, 3 bedrooms, 1 bathroom, recently renovated kitchen, main floor laundry, AC, 2 decks (upper and lower). (id:59911)
Makey Real Estate Inc.
215 Mackenzie Crescent
Caledonia, Ontario
Nestled on a cul-de-sac in a mature neighbourhood of Caledonia, this beautifully renovated 5 bedroom, 2 bathroom bungalow offers the perfect blend of comfort, character, and convenience. Step inside to find a bright and inviting living space with large windows that flood the home with natural light. A cozy dining area, and a modern kitchen, with possibilities of expansion. The freshly painted walls & various thoughtful upgrades provide modern ease. Washer, dryer, fridge (2023), dishwasher (2025). The finished basement with separate entrance offers additional living space perfect for a full guest suite or in-law suite with ample storage throughout. Two spacious bedrooms, a kitchenette & additional space for your ping-pong table, would be perfect to accommodate your guests or extended family. Step outside to enjoy a generous backyard, a private deck, and plenty of room to garden, play, or relax. 2 mins from Food basics and other convenience stores, Many beautiful trails and parks adjacent to the Grand River just minutes away. (id:59911)
Zolo Realty
21127 Concession 5 Road
South Glengarry, Ontario
Fully Renovated from top to bottom. Triplex Application Submitted. Welcome to this stunning fully renovated home offering style, space, and investment potential. Whether you're a first-time buyer or an investor, this property checks every box with a triplex application already submitted for future rental income opportunities. The second floor boasts a generous 400 sq ft modern kitchen with quartz countertops, The kitchen features brand-new stainless steel appliances for a modern and functional cooking space, and sleek finishes throughout the house. Step onto your private balcony and enjoy the perfect blend of indoor-outdoor comfort. Equipped with a brand-new 200 amp electrical service. Buyers have the option to upgrade to smart home features and install an EV charging station (id:59911)
Bay Street Group Inc.
27 Marina Point Crescent
Hamilton, Ontario
This beautifully maintained three-bedroom, four-bathroom end-unit townhome combines the spacious feel and privacy of a semi-detached home with all the ease and low-maintenance benefits of townhome living. Nestled in a sought-after neighborhood, the home features soaring 9-foot ceilings and an open-concept layout that perfectly blends style and functionality. Thoughtful finishes throughout include rich hardwood flooring, a striking stone-faced gas fireplace with custom built-in shelving, and a fully finished basement with a three-piece bathroom ideal for extra living space, a home office, or a guest suite. The private outdoor space is a true highlight, complete with a relaxing hot tub, perfect for unwinding or entertaining guests. Just a short stroll from the lake, this home also offers easy access to the QEW for seamless commuting. With parks, trails, schools, shopping, and dining all nearby, this property presents an outstanding opportunity for both homeowners and investors. (id:59911)
Royal LePage State Realty
260 Wellington Street E
Wellington North, Ontario
Welcome to 260 Wellington Street East an adorable and inviting semi-detached 3-bedroom, 2-bathroom Century home that blends timeless character with thoughtful modern updates. This beautifully maintained home features a renovated kitchen, high baseboards that speak to its historic charm, and functional mud rooms perfect for family living. Fantastic detached garage! Private Driveway which is unusual for a semi-detached! A fenced yard and large deck are out the back door with space inside for those muddy boots after gardening! Walk to downtown Mount Forest, restaurants, shops etc. Lots of shopping, community parks, Sports centers and Churches. . From the moment you step inside, you will appreciate the warmth and personality that make this property truly special. Whether you are a first-time buyer, downsizing, or looking for a family-friendly space with classic appeal, this gem in Mount Forest is ready to welcome you home. (id:59911)
Century 21 Millennium Inc.
73 Prince Edward Street
Brighton, Ontario
Welcome to this incredible, fully updated Home in the heart of Brighton. Offering 3 bedrooms, with the option of a main level primary bedroom, this home is ideal for all generations! The bright and open main level features a beautiful and large living room with an electric fireplace and is open to the dining area. The kitchen is fully updated and stunning. With beautiful stone counters and stainless steel appliances, you will fall in love. The main level bedroom has beautiful wood detail on the wall and has a spacious double closet. Completing the main level is a fully updated 3 pc bathroom. Heading upstairs you will find two large bedrooms as well as an incredible fully renovated 5 pc bathroom. The lower level of the home has a recreation room, perfect for entertaining, the expanding family or for a home office. Laundry is conveniently located at the bottom of the stairs, just off the back entrance and mudroom area. Outside you can relax on the wrap around porch, or wander into your private back yard. Spend time under the gazebo while you watch the kids play! The backyard also has a garden shed for extra storage. The detached garage, with hydro, is spacious enough for a vehicle or can function as an excellent workshop. The driveway is huge and can fit all of your vehicles as well as your guests. The feel and look of this home is amazing. Beautiful style and decor choices throughout will have you wanting to move right in! Situated just steps to all of Brighton's amenities, you will love the location. Walk to shops, restaurants, schools, churches. Brighton is a charming town, just over an hour from the GTA and is located at the gateway to Prince Edward County (id:59911)
Royal Heritage Realty Ltd.
676 Front Street
Quinte West, Ontario
Welcome home to 676 Front Street, Trenton! This lovely 5 bed, 2 bath bungalow sits in a great neighbourhood, with room to roam! Enjoy conveniences, and just a hop to the 401. The large deck, overlooks the large fenced back yard. Large storage shed for tools. The large, eat-in kitchen flanks the good sized living room. 3 Good sized bedrooms upstairs along with a 4 piece bath, with 2 bedrooms down, and a 3 piece bath round out the walk out basement. With room to grow, this is the home you have been waiting for to make memories in! (id:59911)
RE/MAX Quinte Ltd.
264 Holbeach Court
Waterloo, Ontario
***Welcome To 264 Holbeach Court*** Detached Home In A Family-Friendly Neighbourhood, Situated On A Cul-De-Sac. Beautifully Maintained Home Featuring A Double Car Garage With No Sidewalk, Providing Ample Parking Space. This Bright And Spacious Property Offers A Modern Kitchen With Quartz Countertops, A Separate Side Entrance To The Basement, And An Abundance Of Natural Light Throughout. Enjoy A Fully Fenced Backyard Complete With A Spacious Wooden Deck Perfect For Outdoor Entertaining . The Upper Floor Features A Generous Family Room With Vaulted Ceilings, A Circular Window, And A Gas Fireplace, Alongside A Spacious Primary Bedroom With Ample Closet Space And A Three-Piece Ensuite, Plus Two Additional Well-Sized Bedrooms And A Second Full Bathroom. The Fully Finished Basement Expands The Living Space, Featuring Two Versatile Rooms And A Modern Three-Piece Bathroom. A Rough-In For A Second Washer And Dryer Is Also Available, Offering Added Convenience And Flexibility. Two Minutes Walk To The Bus Stop. (id:59911)
Homelife/future Realty Inc.
4925 Highway 7
Kawartha Lakes, Ontario
Great opportunity to own a 70 acre farm just west of Peterborough at Fowlers Corners. Frontage on Highway 7 with 2 entrances & Frank Hill Road with 2 entrances. The property consists of a 2 storey 4 bed, 1.5 bath home with eat in kitchen, dining room, 3 season prestige sunroom, full partially finished basement & 2 car garage with a heated office & entry into the home. Barn with hydro, water & hay loft & steel drive shed with hydro. Approximately 55 acres used for hay & pasture. (id:59911)
Pd Realty Inc.
70 Wiltshire Avenue
Toronto, Ontario
Welcome to this beautifully updated 1+1 bedroom move in ready unit. Thoughtfully designed across two levels, this home offers a great layout with a cozy bedroom in the basement for added privacy. Brand new bathrooms on each floor for ultimate convenience! Enjoy the ease of in-suite laundry, a gas stove for your culinary creations, and a dedicated parking spot, rare in this sought-after area! Just steps to shops, cafes, and transit, youre perfectly connected while still enjoying peaceful surroundings. Step outside to a shared backyard that feels like an oasis, perfect for relaxing or entertaining. This is Toronto living at its best! (id:59911)
Royal LePage Frank Real Estate
710 - 1055 Southdown Road
Mississauga, Ontario
Sought after and move in ready suite in the heart of Clarkson. Located in the Stonebrook, this 1 Bedroom plus Den is sure to check all the boxes, boasting 9' ceilings, hardwood floors, upgraded light fixtures, and plenty of storage. Step into the sun filled unit featuring a contemporary kitchen with premium appliances, modern backsplash, granite counters, and breakfast bar overlooking the living and dining. Enjoy gorgeous southern views and sunny morning coffee's on the large private balcony, a true extension of living space. Retreat in the large primary bedroom that offers double door closet, large windows letting in plenty of natural light, and ensuite privileges. The spa like bath is tastefully finished with modern vanity, gorgeous tiled tub and separate shower with glass door. Work, play, or rest in the well lit den offers plenty of room and makes a perfect office, hobby room, or library enclosed with glass doors. Finished in designer colours, true pride of ownership and an Entertainer's delight. Award worthy amenities include gym, pool, sauna, party room, theatre, games room, guest suite, and so much more. Luxurious Living At Its Best. **EXTRAS** Bell cable and internet included in maintenance. Parking and Locker included. 24 hour Security and Concierge. Conveniently located, close to shopping, restaurants, highway, schools, GO, and so much more just steps away. Location Location Location! (id:59911)
RE/MAX Escarpment Realty Inc.
2218 Leominster Drive
Burlington, Ontario
Welcome to this beautifully updated backsplit in the heart of Burlington's Brant Hills neighbourhood an ideal opportunity for new and growing families. Offering 2,200sqft of total living space, this home blends stylish upgrades with smart functionality in a warm, family-friendly setting. Just a short walk from local parks, top-rated schools, and with quick access to major highways, its the perfect location for everyday convenience and active living. The front exterior welcomes you with a concrete walkway and an inviting front porch a great spot to enjoy your morning coffee. Inside, the main floor features a bright layout with an eat-in kitchen, complete with quartz countertops, stainless steel appliances, custom cabinetry, breakfast bar, and breakfast nook framed by a large bay window. The open-concept living and dining room is filled with natural light and offers a walkout to the side yard, making it a great space for entertaining or relaxing with family. Upstairs, you'll find three well-sized bedrooms and an upgraded 4pc main bath, thoughtfully designed with modern tile flooring, stone countertop vanity, and subway-tile shower/bath with a glass panel. Downstairs provides even more living space, featuring a spacious family room with a timeless brick-surround fireplace and direct walkout access to the backyard. A convenient 3pc bathroom with a walk-in shower adds functionality. The finished basement extends your living options with an exercise room, an additional spacious bedroom, and a laundry area. Whether you're working from home, hosting guests, or need space for hobbies and play, this level adds great flexibility. The fully fenced backyard is a true family haven, offering an interlock patio with retractable awning perfect for outdoor dining and plenty of green space for kids and pets to run and play. This home is move-in ready and full of thoughtful touches that make daily life more enjoyable. Don't miss the chance to make this wonderful family home yours! (id:59911)
Royal LePage Burloak Real Estate Services
30 - 2530 Northampton Boulevard
Burlington, Ontario
AMAZING LOCATION!Welcome to this charming stacked condo-townhouse, offering 1,140 sq. ft. of modern living in the highly desired Headon Forest neighborhood of Burlington! This bright, spacious, and beautifully updated 2-bedroom + den townhome is a must-see. The versatile den can easily be converted into a third bedroom, making it adaptable to your needs. With 2 full bathrooms and ample closet space, this home is both stylish and functional. The recently updated kitchen, featuring fresh paint, adds a modern touch to this inviting space. It's the perfect home for families, professionals, or investors. Located in the sought-after Headon Forest neighborhood, you'll enjoy close proximity to top- rated schools, parks, recreation centers, shopping, restaurants, and more. Commuters will appreciate the easy access to public transit, major highways (including the 407), and the GO Station, all within walking distance. Key features include: A private back patio for relaxing. A balcony off the kitchen, ideal for barbecues. A dedicated laundry area. A spacious garage for convenience and storage. Whether you're a first-time homebuyer or a savvy investor, this move-in-ready home offers comfort, style, and a prime location that's hard to beat! This property is also an excellent income-generating asset. (id:59911)
Century 21 People's Choice Realty Inc.
620 - 200 Manitoba Street
Toronto, Ontario
Welcome to your top-floor oasis at Mystic Pointe Lofts in the highly sought-after Mimico area in Etobicoke! This spacious loft offers incredible natural light and views, numerous upgrades, and an open, airy design boasting 18' ceilings. The main floor features engineered maple hardwood floors, a powder room with a refreshed sink, and a cozy gas fireplace. The kitchen is equipped with SS appliances (F/S warranty Jan '26), and a 2YO dishwasher. Enjoy preparing meals with ease and style in this functional open concept space, leading to the dining and living area with dimmable lighting, perfect for any mood or occasion. Upstairs, the private bedroom space offers a walk-in closet and a 4-piece ensuite with upgraded tiles, vanity, and floor. Enjoy the convenience of having the laundry located on the 2nd floor, just steps away from your bedroom. Plus, with no units above you, you'll enjoy peace and privacy. An extra-wide tandem parking spot offers ample space to fit 3 cars. Mystic Pointe offers fantastic amenities on the 7th floor, including a gym, sauna, games room(billiards/foosball), rooftop patio/BBQ with lake views, party/meeting room, squash court(P2), and visitor parking. The building is ideally located close to the lakefront, parks/trails, public transit (incl. GO), Hwys, and DT. This is a rare opportunity to own this exceptional loft in one of Toronto's most desirable neighbourhoods! (id:59911)
Royal LePage Signature Realty
15247 Argyll Road
Halton Hills, Ontario
Welcome Home! This Fully Detached 3 + 1 Bedrooms, 4 Washroom With An Amazing Backyard With Interlocking Patio, Pergola & Shed. From The New Windows In 2024 (Back Windows) - With California Shutters, Newer Roof 2020, Washer/Dryer 2025, Furnace & AC Approx. 2016. Modern Glass Railings On The Front Porch, Newer Front Door With Sliding Screen, You Can See The Pride Of Home Ownership. The Main Floor Has Been Renovated With Porcelain Tiles & Hardwood Floors, A Modern Staircase, Separate Living, Dining & Family Rooms, Custom Kitchen With S/S Rangehood, Reverse Osmosis System, Walkouts Into Your Large Backyard Which Is Great For Entertaining. The 2nd Floor Has Newer Floors And A Primary Bedroom With Its Own Ensuite. The Basement Is Finished With A Large Rec Room, A Bedroom, A Renovated Full Washroom Room For The Guest That Will Never Want To Leave & Lots Of Storage Space. Amazing Neighbours, Walking Distance To Parks, Schools, Shopping, This Home Truly Has It All. (id:59911)
Century 21 Red Star Realty Inc.
262 Cedric Terrace
Milton, Ontario
Immaculate, All-Brick Detached Home in HarrisonThis meticulously maintained, never-before-rented home offers 4 spacious bedrooms and 3 bathrooms, all filled with natural light. Located in the desirable Harrison neighbourhood, this home combines comfort and style with modern features and upgrades.Key Features: **approx. 2000 sqft of well-designed living space ** 4 parking spots with no walkway *** Elegant 9-foot ceilings throughout the main floor ***4 generously sized bedrooms, each easily fitting King/Queen beds with ample space *** Carpet-free home with beautiful hardwood floors on the main level *** Gourmet Chefs kitchen with quartz countertops and a large breakfast island *** California shutters on all large windows no need for curtains *** Pot lights with smart switches and smart thermostat *** HRV and high-efficiency A/C for optimal comfort and energy savings *** Spacious Family room and Living/Dining room for entertaining *** Convenient second-floor laundry *** Private hot water tank (no monthly rental fees) *** Basement offers potential to add 2 more bedrooms *** Original owner pride of ownership evident throughout *** This home is the perfect blend of luxury and practicality, offering both elegance and versatility. Ready to move in, with everything you need for a modern, comfortable lifestyle! (id:59911)
Save Max Fortune Realty Inc.
31 Eiffel Boulevard
Brampton, Ontario
Welcome Home!!! In The Prestigious Vales Of Castlemore (Chateau Side), This Home Boast Almost 5300Sqft Of Living Space! This Home Features 5 Large Bedrooms All With Access To A Washroom & Large Closets Plus An Oversized In-Between Loft Or Office With High Ceiling, Large Separate Living, Dining & Family Room With Fireplace. A Oversized Kitchen & Breakfast Area With Granite Counters & A Mirror Backsplash That Walks Out To Your Interlocked Patio In The Backyard. A Newly Finished Basement With Builder Side Entrance, A Full Kitchen (Counters Have Been Installed & Fridge On Order), 3 Rooms, A Massive Rec Room & 2nd Laundry Room. Smart Door Bell & Lock, 3 Car Garage With An Interlocked 4 Car Driveway With Path That Leads To Your Backyard. New Roof, Hot Water Tank, Freshly Painted, Pot Lights, High Ceilings & So Much More. Close To Schools, Shopping, Trails, 407 Or 410 (id:59911)
Century 21 Red Star Realty Inc.
21 Gemma Place
Brampton, Ontario
Completely Renovated executive townhome with a unique layout, near plaza, library, community centre. Minutes to Hwy 410.Approx. 2200 sq. ft above ground. Well appointed interiors with brand new floorings, paint, railings, new blinds and more. Brand new appliances throughout. Closed Balcony. Living Room With A Large Window. Master Bedroom With W/I Closet, 4 Pc Ensuite, another 4 pc washroom on 3rd floor. Garage floor and walls all refinished. Brand new finished basement w/ separate entrance. New Kitchen fridge, range hood. 3 pc washroom as well.. (id:59911)
Homelife Silvercity Realty Inc.
7 Wynview Street
Brampton, Ontario
Welcome to Your Dream Home, A True Showstopper with 3,322 Sqft of Elegant Living Space (As Per MPAC)! This stunning, fully renovated family home offers the perfect blend of style, space, and comfort. From the moment you step inside, you'll be impressed by the spacious Living Room, Family Room, and Formal Dining Room ideal for entertaining and everyday family living. This home is perfect for growing families, featuring 5 generously sized bedrooms and 4 modern bathrooms. The main floor also includes a large, versatile den perfect for a home office or playroom. The gourmet kitchen is a chef's delight, complete with granite countertops, stainless steel appliances, and a bright breakfast area for casual meals. There's also a water softer and purified waster system The Primary Bedroom Retreat boasts two electric fireplaces, a luxurious 5-piece ensuite with Jacuzzi tub, and a walk-in closet. Bright, Spacious, and Ideally Located! Nestled on a quiet, child-safe street, this sun-drenched home offers an abundance of natural light with large windows throughout. Enjoy the perfect balance of nature and convenience, steps from scenic nature trails and minutes from major highways, shopping, and dining options. This desirable location is in the district of a top-ranked high school and close to the community center and all essential amenities. Families will love having 4 playgrounds within a 20-minute walk, along with access to 5 Catholic schools, public schools, and 2 private schools nearby. Don't miss out on this incredible opportunity! Schedule your private showing today! (id:59911)
Exp Realty
47 Begonia Crescent
Brampton, Ontario
Discover 47 Begonia Crescent- The Perfect Blend Of Elegance, Comfort, And Convenience In This Beautifully Maintained, Move-In Ready Home, Ideally Situated In One Of Brampton's Most Desirable Neighbourhoods. Built By Arista Homes, Perfectly Positioned On A Generous 40.94' Front And Deep 102.36 ' Lot, The Marina Model Welcomes You With A Grand Foyer With Soaring 17-Foot Ceilings, And Tall Clerestory Windows Flooding The Space With Natural Light And Creating A Lasting First Impression. Every Detail Has Been Thoughtfully Designed To Enhance Both Style And Functionality. The Main Floor Features 9-Foot Ceilings And An Open-Concept Layout, Connecting A Bright Kitchen To Spacious Dining And Living Areas Perfect For Entertaining Or Cozy Family Nights. A Separate Family Room Offers A Warm, Inviting Space For Relaxation. Step Outside Into Your Own Private Retreat. The Expansive Backyard, Complete With Apple And Pear Trees, Blooming Perennials Like Black-Eyed Susan's, Red Peonies, Hydrangeas, And A Tranquil Waterfall, Sets The Scene For Summer Barbecues, Peaceful Evenings, And Family Fun. Enjoy The Convenience Of Direct Garage Access, A Main-Floor Laundry Room, And A Large Basement Brimming With Potential Ready To Be Customized To Suit Your Lifestyle. Upstairs, A Beautifully Curved Staircase Leads To The Primary Suite, Featuring A Walk-In Closet And A 5-Piece Ensuite. Three Additional Generously Sized Bedrooms Provide Comfort And Flexibility For Family, Guests, Or A Home Office. Tired of Grey Cookie Cutter Basements? Build basement to your choice for Income purposes or for your own secret hideout or Man Cave. Roof Was Replaced In 2024 And Driveway Partially Stamped In 2024. Located Near Top-Rated Schools, Two Parks Just Steps Away, Places Of Worship, And Major Shopping Centers, This Is The Lifestyle You've Been Waiting For. (id:59911)
RE/MAX Real Estate Centre Inc.
489 Wheat Boom Drive
Oakville, Ontario
Experience Refined Living in Oakvilles Coveted Community This exceptional 4-bedroom detached residence offers nearly 2,800 sq. ft. of meticulously crafted living space in one of the towns most prestigious neighbourhoods. The open-concept design showcases expansive living and dining areas, 3.5 spa-like bathrooms, and a versatile main-floor library or home office. Sophisticated features abound, including a striking modern staircase with sleek railings, oversized windows that flood the interior with natural light, and a convenient second-floor laundry room. Upgraded with premium hardwood flooring on the main level and a chef-inspired kitchen equipped with top-tier appliances, this home blends luxury and functionality. Ideally situated with easy access to Highway 403, GO Transit, fine dining, entertainment, grocery stores, banks, and more. (id:59911)
Bay Street Group Inc.
1031 Lakeshore Road W
Oakville, Ontario
Welcome to your dream home in southwest Oakville. This stunning, custom-built, classic home perfectly blends elegance, comfort, and modern design. Nestled on a premium lot 95x180 Feet in one of Oakville's most popular neighborhoods, this home boasts 4+1 bedrooms, 6 bathrooms, a circular, driveway, two furnaces, and hot water tanks. Heated floor in master ensuite and basement floor. and an open-concept layout that floods the home with natural light. The gourmet kitchen features top-of-the-line appliances, custom cabinetry, and a spacious island, perfect for entertaining. The primary suite offers a serene retreat with a spa-like ensuite, and a walk-in closet fit for a celebrity. Enjoy a pool-size backyard and walk to Appleby College, parks, and amenities. (id:59911)
Bay Street Group Inc.
203 - 1005 Nadalin Heights
Milton, Ontario
Nestled in the vibrant and family-oriented Willmont community, this beautiful 2-bed, 2-bath corner suite at Hawthorne Village on the Park offers 876 sq. ft. of stylish living space. Willmont, established in southwest Milton, is renowned for its family-friendly atmosphere and convenient amenities. Flooded with natural light from expansive windows, this home features a thoughtfully designed split-bedroom floorplan, ensuring privacy and comfort for everyone. Step inside to find a welcoming foyer that leads into an open-concept living areaperfect for both entertaining and relaxing. The modern kitchen is equipped with granite countertops, full-sized stainless steel appliances, an undermount sink, a stylish backsplash, and stunning cabinet lighting that adds a touch of elegance. Enjoy your morning coffee or unwind in the evening on your private balcony, offering a peaceful escape. Located just steps from convenient shopping and multiple parks, you'll have everything you need right at your doorstep, from daily essentials to endless recreational opportunities. Willmont offers a wealth of facilities, including the Milton District Hospital, sports complex, multi-use playing fields, and abundant green spaces. Enjoy easy access to major highways, making commuting a breeze. The area is popular with families & young professionals, and is surrounded by top rated schools. Street transit just a hop away, and Milton GO and safety facilities (Hospital, fire station, and police station) all within close proximity. Don't miss your chance to own this turnkey condo in one of the most sought-after neighborhoods. A perfect blend of comfort, style, and convenience! (id:59911)
Royal LePage Signature Realty
47 Finlay Road
Barrie, Ontario
What an opportunity to own an awesome family home located on a quiet street in Northwest Barrie that is close to everything. Original owners. 4 bedrooms, 2.5 baths and an incredible open concept basement! All backing onto park and school. Good sized eat-in kitchen with walkout to fenced yard, that is open to the main floor family room with fireplace. Hardwood floors in living/dining room. Inside entry from double attached garage. Large primary with 5 pce ensuite and walk in closet. 3 other bedrooms and 4 pce bath on upper level. The basement fully finished and has a huge open rec room area, suitable for a pool table. Also has a gas fireplace and wet bar. Invite the friends over for a great get together. This home is close to just about everything you need. Shopping, Schools, Parks, recreation and much more. (id:59911)
RE/MAX Hallmark Chay Realty
Side - 314 Grove E Street
Barrie, Ontario
2 Bedrooms in Main Floor, Newly renovated with separate entrances and small kitchenette, private backyard. Suitable for working individual & students. Come with a small kitchenette (no stove). Walking Distance to Georgian College, Shopping, Restaurants and Transit a short walk away, and just off Hwy 400. Must See! (id:59911)
Century 21 Leading Edge Realty Inc.
56 Waldron Crescent
Richmond Hill, Ontario
Rare 4 Bedroom, Semi-Detached Family Home, linked only by garage on a quiet crescent. Over 2100 sqf living space, bright, open concept layout. Parking for 2 cars plus garage. Gorgeous hardwood floor on main level. Upgraded bathrooms (2024). Open concept kitchen with breakfast bar. Brand new fridge & stove (2025), Fresh paint (2025). Laundry on main Level. Spacious 4 bedrooms on upper level, large master bedroom with walk in closet. Walk out balcony on upper level. Ample storage space throughout. Finished basement with 5th room for optional bedroom or workroom. Laminate floor & pot Lights throughout basement. Walking distance to both public and Catholic schools. Walking distance to Yonge street for YRT, 10 minute drive to Hwys 400 & 404 and Go station. Home is perfectly located in one of Richmond Hills most desirable locations, Oak Ridges! (id:59911)
Right At Home Realty
Bsmt-66 Sophia Road
Markham, Ontario
Beautiful walkout basement apartment located in a highly desirable community in Markham. This spacious unit features one large bedroom, one full bathroom, and one dedicated parking space. Enjoy scenic views overlooking the greenbelt. Conveniently situated near major highways (401 & 407), public transit, schools, grocery stores, places of worship (mosque, temple, and church), a community center, hospital, and parks. This listing is for the basement apartment only, Main Floor Is Not Included In This Lease. Basement Tenant Pays internetand cable if needed & Is Responsible For Yard Maintenance. Tnt Insu Is Required, One Parking Space. (id:59911)
Avion Realty Inc.
10 Morris Belt
Whitchurch-Stouffville, Ontario
Welcome to Ballantrae Golf & Country Club - A World-Class Community in the Heart of Ballantrae. Featuring the popular Grand Cypress Model. This is our Largest Model with a Spacious Kitchen, Formal Dining & Living Room, Two Bedrooms, Den, Finished Lower Level and Lots of Storage. This Majestic Home shows extremely well showcasing Granite, Hardwood, Stainless Steel Appliances, California Shutters and an Abundance of Natural Light. The Private Back Patio faces East for the Morning Sun and has an Electric Awning with a Remote for Immediate Shade. The two-car Garage also includes an extra half-space for a Golf Cart. The Monthly Maintenance includes Grass Cutting, Gardening, Snow Shovelling, Irrigation System, Rogers Internet and TV (ask for details), Access to the Rec Centre (Indoor Heated Salt Water Pool, Change Rooms, Sauna, Hot Tub, Gym, Tennis, Bocce, Billiards, Library, Educational Seminars and Fitness Classes, Banquet Rooms available to rent). (id:59911)
Royal LePage Your Community Realty
64 Pillar Rock Crescent
Markham, Ontario
Welcome to 64 Pillar Rock Cres, the freehold townhouse in Markhams Victoria Manor community. A very functional two-story townhouse featuring four bedrooms, a finished basement, and an additional kitchen. The well-designed layout provides practical space that meets the needs of the whole family .9Ft Ceilings On Main. Upgraded Kitchen. (id:59911)
Jdl Realty Inc.
27 Willow Trail Road
Markham, Ontario
Very Well Maintained Beautiful Home. 2-Storey End Unit Freehold TownHouse, Feel Like A Semi. Open Concept, Bright And Lots OfNatural Light. Walk Out To Deck. Quiet Street Close To Mount Joy Go Station, Schools, Parks And Grocery Stores. Great Schools ; GreensboroughPublic School, Bur Oak Secondary School, Milliken Mills High School,Unionville High School Art Program, Fred Varley (French Immersion), BillHogarth(French Immersion) (id:59911)
Homelife Excelsior Realty Inc.
18 Casavant Court
Vaughan, Ontario
First Time Ever Offered Elegant Builders Model Home on a Quiet Cul-de-Sac! Nestled on a premium lookout lot with a striking elevation, this refined residence blends luxury, comfort,and timeless design. Soaring 10 ceilings on the main, 9 on the second level and finished basement, with smooth ceilings throughout.3.5" casings, and a carpet-free interior with wide-plank engineered hardwood and porcelain. A grand open-to-below oak staircase with iron pickets anchors the home. Thoughtfully appointed with pot lights, upgraded hardware, and custom finishes throughout. The main floor offers distinct living and dining rooms adorned with coffered, waffle, and floating ceilings,elegant crown molding.The chefs kitchen boasts stone countertops, a waterfall island, and extended cabinetry, opening to a sunlit breakfast area with walkout to the deck. The inviting family room features a gas fireplace and refined trim work. A private executive den offers double glass doors, wainscoting, and a waffle ceiling. Spacious laundry/mudroom . The serene primary retreat showcases a custom walk-in closet with built-ins, and a spa-inspired 6 piece ensuite, freestanding tub, large glass shower, and double vanity all finished with exquisite attention to detail. (id:59911)
Royal LePage Your Community Realty
Barsam Professionals Real Estate Brokerage Ltd.
72 Stella Drive
Markham, Ontario
Welcome To 72 Stella Dr, A Delightful Family Home In A Vibrant, Diverse Neighborhood. This Stunning Double Garage Home Offers 4+2 Bedrooms &Double Drive Way With 4 Parking Spaces.NO SIDEWALK! Gourmet Kitchen W/Center Island, Offers A Rare And Functional Layout. Large Windows That Flood The Living Room With Natural Light, And A Cozy Family Room With A Fireplace .A Sunlit Dining Room With Walkout To Backyard. Perfect For Relaxing Or Hosting Summer Bbqs., The Spacious Primary Bedroom Features A 5-piece Ensuite And Walk-in Closet. The Finished Basement With A Separate Side Entrance Includes 2 Bedrooms, 1 Bathroom. Family Sized Kitchen & Large Entertainment Area. Adds Incredible Versatility For Extended Family Or Great Rental Income Potential. This Bright and Spacious Home is Perfect For Both Family And Entertaining. Top Rated High School( Middlefield Collegiate Institute). Close To Community Centre, Library & The 407 Is Less Than 5 Mins Drive. Minutes To Walmart, Costco, Banks, Home Depot, Grocery Stores, Restaurants And Tons Of Amenities! ** This is a linked property.** (id:59911)
Royal Elite Realty Inc.
