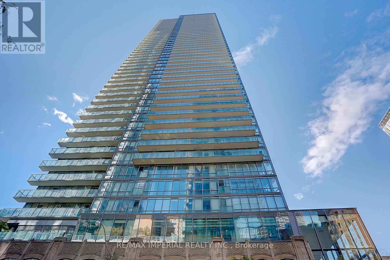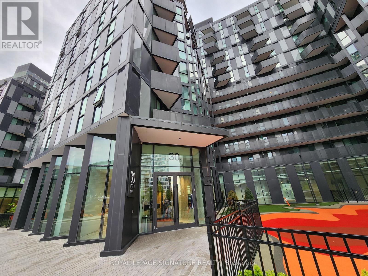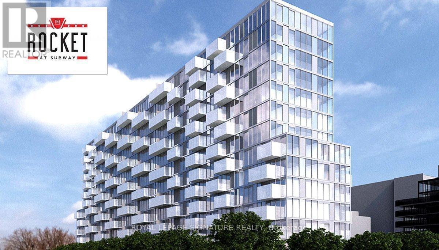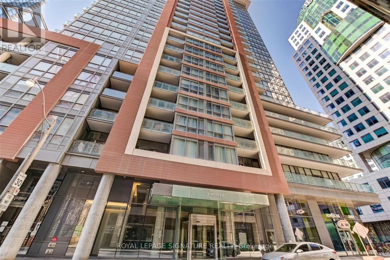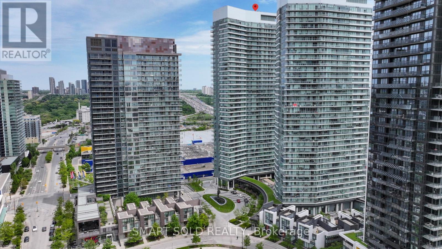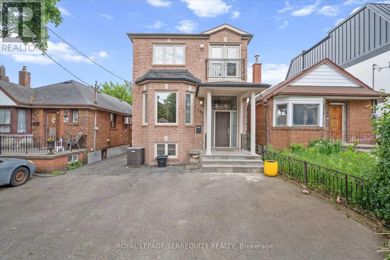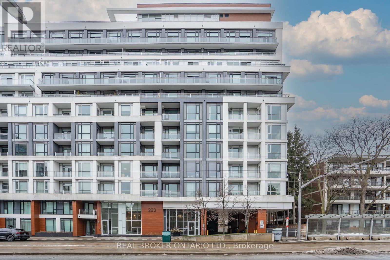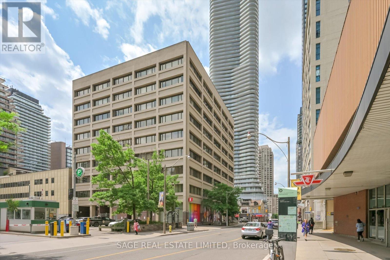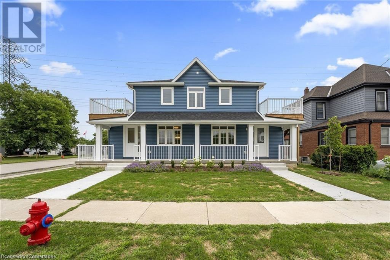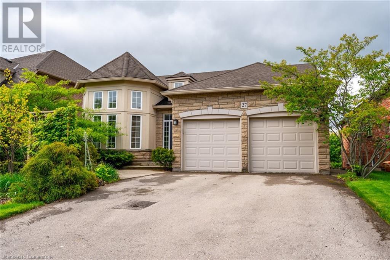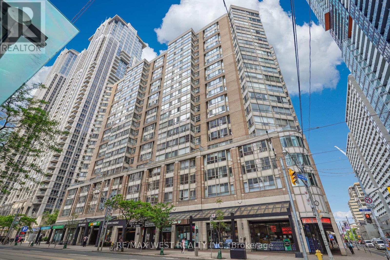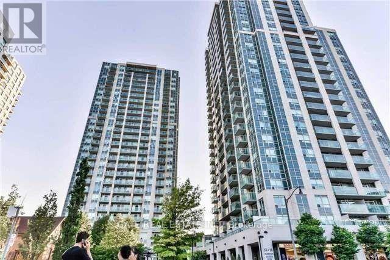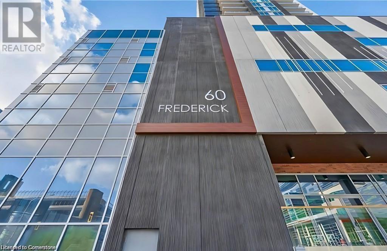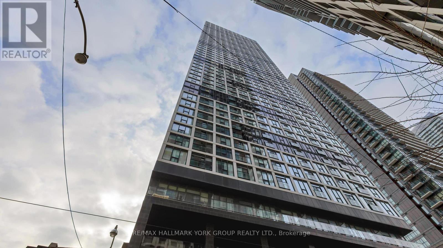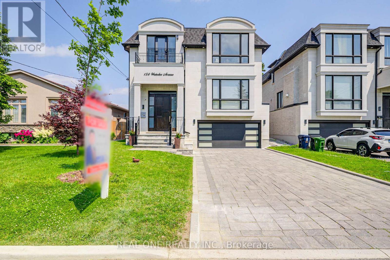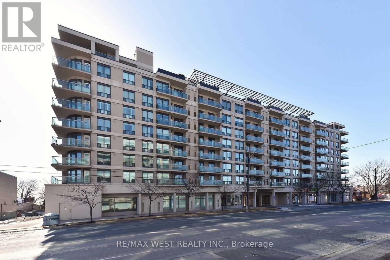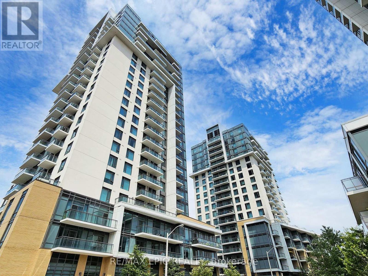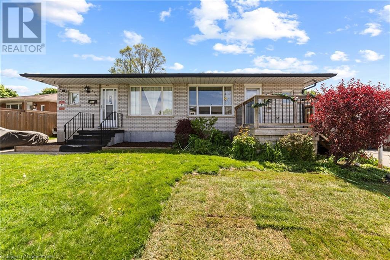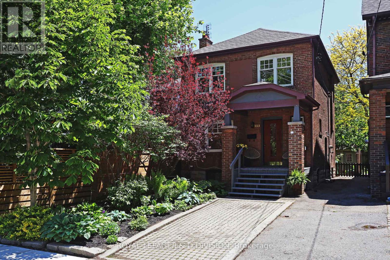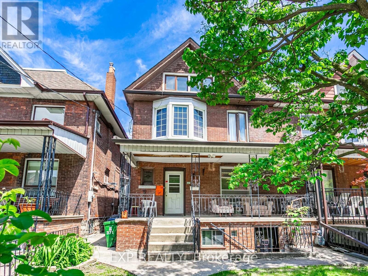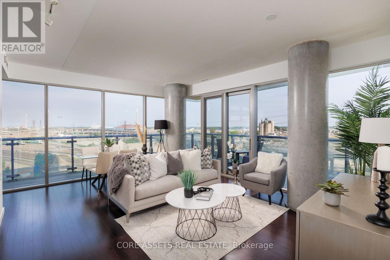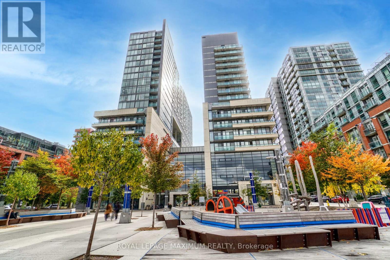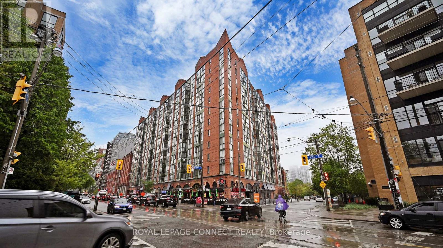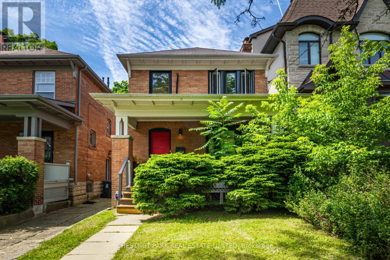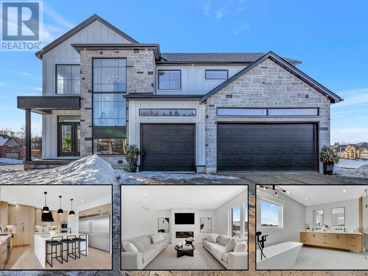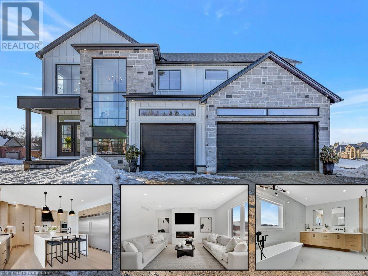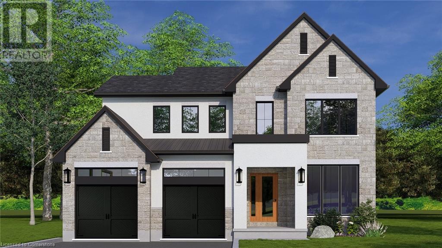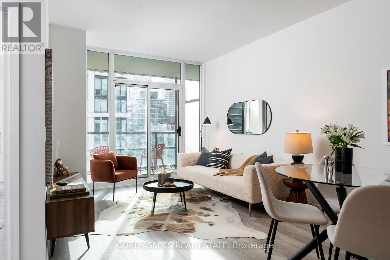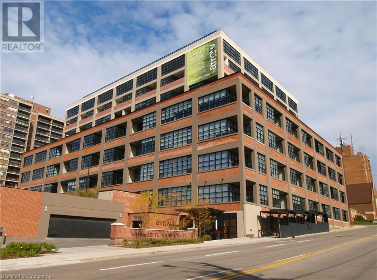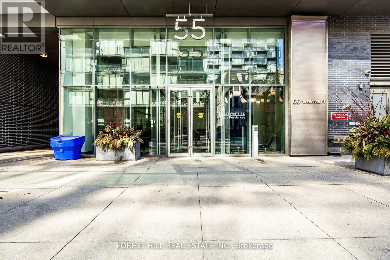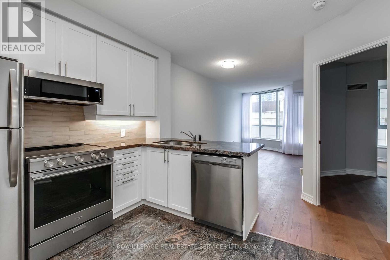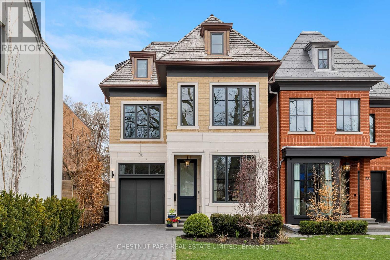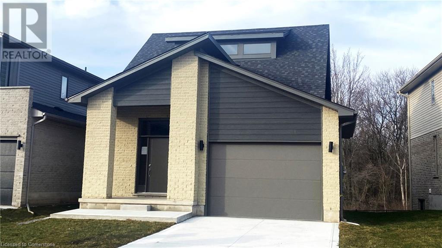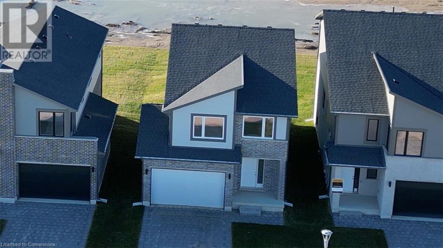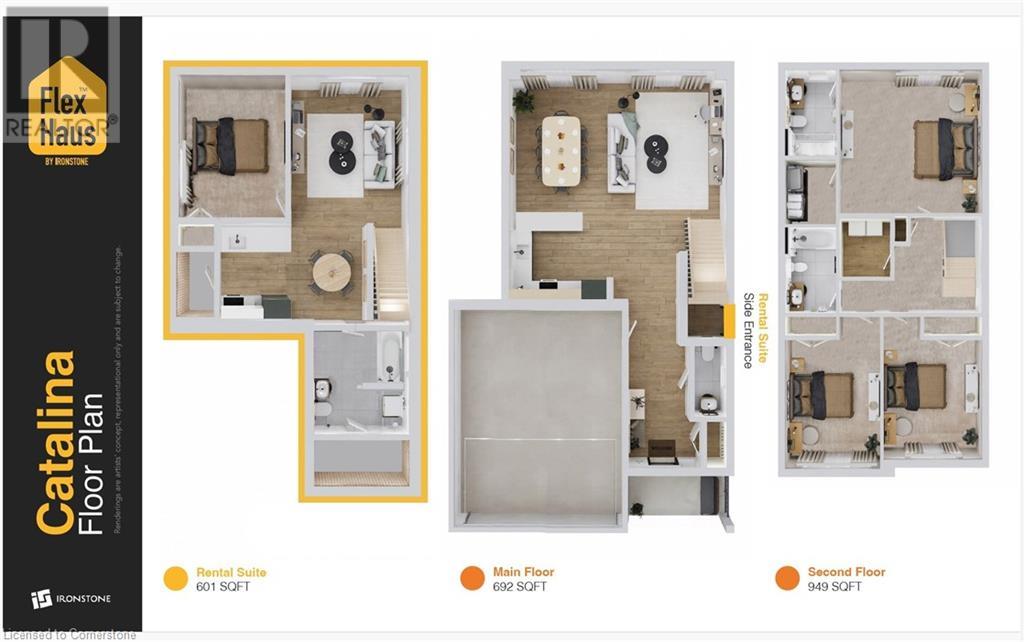3405 - 832 Bay Street
Toronto, Ontario
Rare Find! 3+1 Bedroom Unit in the Heart of U of T Ideal for Investment or Student LivingPerfect setup for 4 studentslive in one room, rent out the other three. This spacious corner suite offers breathtaking, unobstructed views of Torontos skyline and Lake Ontario. Enjoy natural light through floor-to-ceiling windows and relax on the huge balcony with panoramic city and lake views. The den can easily be used as a 4th bedroom or home office.Includes one parking and one locker. Unbeatable locationsteps to U of T, top hospitals, TTC, and the downtown core.Exceptional amenities: outdoor pool, rooftop terrace, gym, and more! (id:59911)
RE/MAX Imperial Realty Inc.
905 - 30 Tretti Way
Toronto, Ontario
Move into this recently built 1Bed + Den Tretti Condo. 1 Locker. Enjoy the latest amenities incl co-working space, exercise room, pet wash, electric car charger, kids play area, pool table room, rooftop patio, party rooms, etc. Rear Entrance Leads to Wilson Station and major stores such as Costco, Best Buy, LCBO, Michaels, Home Depot. Next to Second Cup, Freshii, Second up, Pizza, etc. One station away from Yorkdale Mall. (id:59911)
Royal LePage Signature Realty
729 - 38 Monte Kwinter Court
Toronto, Ontario
Free Internet & Steps to the Subway! Live smart in this efficiently designed suite at The Rocket Condos perfect for commuters and city dwellers. Just under 500 sq ft, this bright and modern unit features custom kitchen with quartz countertops, stainless steel appliances, and an oversized microwave rangehood. Floor-to-ceiling windows let in tons of natural light, with roller shades for added privacy. A private locker is included for extra storage.Located right next to Wilson Subway Station, with cafes, shops, and restaurants all nearby no ca needed. Internet is included in the lease, making budgeting easier and saving you money! (id:59911)
Royal LePage Signature Realty
1711 - 8 Mercer Street
Toronto, Ontario
Absolute Prime Location. Welcome To The Mercer! Stunning Corner Unit With North West Exposure, An Amazing View Looking Into The Heart Of The Entertainment/Financial Fashion District Of King And John. This Luxury Chic Condo Is Steps Away From TIFF Bell Lightbox. Large 2 Bedroom + Den and 2 Bath. Unit Has Contemporary Finishes, Miele Appliances, Granite Countertops With Custom Backsplash, A Built-In Breakfast Bar/Dining Area, A Full Wall Of Windows, And A Large Balcony. An Integrated S/S Fridge, Dishwasher, Wall Oven, Cooktop, Microwave, And Stacked Washer And Dryer. Locker Is Included. Tenant Pays Hydro. (id:59911)
Royal LePage Signature Realty
1209 - 117 Mcmahon Drive
Toronto, Ontario
Nested In The Heart Of Prestigious Bayview Village Neighbourhood! This Bright And Spacious 2-Bedroom, 2-Bathroom Corner Unit Boasts An Open-Concept Layout With 848-Sf Interior Living Space And 9 Ft Ceiling. Amazing 185-Sft Balcony with Unobstructed City Views. Walking Distance To Subways, GO Train, New Community Center & Woodsy Park. Designer Modern Kitchen With B/I Appliances, Quartz Countertop. Spa-Inspired Bathrooms W/Marble Tiles. Steps To Park, Ikea, Canadian Tire, Shopping Malls, Restaurants. Close To Hwy 401/404/DVP. Exclusive Single Car Large Parking & Oversize Locker At P1 Close to Elevators. (id:59911)
Smart Sold Realty
4803 - 33 Bay Street
Toronto, Ontario
Discover this stunning 3-bedroom, 2-bathroom suite featuring exceptional lake and city views. Total Area is 1432 sqft(Suite area 1239sqft + balcony area 193sqft).High Ceiling. The expansive terrace offers a perfect space for outdoor relaxation and entertaining. Inside, enjoy two bedrooms with walk-in closets and a primary bedroom with a luxurious 5-piece ensuite. The modern kitchen is beautifully appointed with stainless steel appliances and granite countertops, blending style and practicality. Residents enjoy exclusive amenities, including a fully equipped fitness and weight room, an indoor lap pool, squash courts, an outdoor tennis court, a billiards room, a theater room, and a business center. Conveniently located just steps from Union Station, St. Lawrence Market, and Torontos Entertainment and Financial Districts, this residence offers unbeatable access to the citys finest attractions and conveniences. (id:59911)
Bay Street Group Inc.
384 Winnett Avenue
Toronto, Ontario
Amazing location, Mature area surrounded by many schools and parks with easy access to Allen Expressway, Eglington Subway and future Eglington LRT, Minutes from shopping, restaurants and downtown. Large 3 bedroom home with 4 bathrooms. Spacious kitchen with granite counter tops, breakfast nook and coffee bar. Walk out to deck for backyard fun. Enjoy family dinners in the dining room and a bright and airy living room with a bay window , electric fireplace and built in bookcases. The 2nd level has a quiet private main bedroom with a Juliette balcony and ensuite. As well as 2 good sized bedrooms for the family. The lower level can be a recreation room or used as an in-law suite /rental with separate access. This is a fabulous home for a young family to enjoy that has 2 prestigious schools within walking distance-Leo Baeck and minutes away from Robbins Hebrew Academy. A must see. (id:59911)
Royal LePage Terrequity Realty
Main - 141a Niagara Street
Toronto, Ontario
Spacious And Well Kept 2 Bed Main Floor Unit Steps From King West With Parking Included. Victorian Townhouse With Large Bedrooms And Private Backyard. Steps To Transit, Parks, Restaurants And All The Amenities Of King West And The Waterfront. (id:59911)
RE/MAX West Realty Inc.
904 - 223 St. Clair Avenue W
Toronto, Ontario
Luxury Living in the Heart of Forest Hill! Welcome to this stunning 2-bedroom, 2-bathroom condo located at St. Clair & Avenue Road. This bright & spacious unit features modern, upgraded appliances and a spectacular wraparound terrace offering panoramic views of the city-perfect for relaxing or entertaining. Enjoy the convenient access to the St. Clair streetcar & nearby subway stations - just minutes to Yorkville, Summerhill, and The Annex. Shops, restaurants, parks all within walking distance. Whether you're commuting downtown or exploring uptown, this location puts you in the centre of it all. (id:59911)
Real Broker Ontario Ltd.
Rg1 - 1 Clairtrell Road
Toronto, Ontario
Luxury Boutique Condo in prestigious Bayview Village! Rarely available lovely peaceful 1,336 sq.ft. corner suite offering 3 bedrooms and 2 full bathrooms + 50 sq.ft. balcony. This beautifully renovated unit features a bright and spacious living & dining room with unobstructed serene north view and soaring 9' ceilings that add a sense of elegance. Enjoy engineered hardwood flooring throughout, new kitchen countertop, sink & faucet, new bathroom vanities, and freshly painted all walls, doors, and trims. Entrance with mirrored double door large closet . Each bedroom has its own unique features; Primary bedroom: Window showcase Unobstructed scenery, high ceiling, 3 pc ensuite with his & hers closets ( walk-in + double door closet). Second bedroom: Oversized picture window, high ceiling, private balcony and closet. Third Bedroom: East facing picture window for beautiful morning light, walk-in closet, and access to shared 4 pc bath. All Utilities Included in the maintenance fee. Everything at your door steps! TTC subway station, Bayview Village Mall, Loblaws, YMCA, restaurants, shops, and with easy access to Hwy 401/404. Building amenities including 24/7 concierge, Gym, ,rooftop deck, garden, sauna, party room, games room, guest suite, Bike storage and free visitor parking.Perfect for growing families enjoying condo lifestyle or downsizes looking for comfort and convenience. (id:59911)
Right At Home Realty
413 - 555 Yonge Street
Toronto, Ontario
Bright, spacious 2-bed plus sunroom corner suite in the heart of downtown! Featuring 9-ft ceilings, south- and west-facing windows, 2 full baths, and an open-concept kitchen with granite counters and breakfast bar. Sunroom is perfect for a home office, plant haven, or yoga nook, with walkouts from both bedrooms. The primary suite features a walk-in closet plus a 4-pc ensuite bath with soaker tub, and the in-suite locker could double as 2nd walk-in closet! The second bedroom has a double closet. Well-managed building with rooftop terrace & BBQs, sauna, new gym, updated lobby/elevators, and granite podium deck underway. Steps to TTC, grocery stores, Eaton Centre, Bloor St., and surrounded by cafés, patios, great restaurants, parks, bike paths & more. Walk to UofT, TMU, George Brown College and hospitals. 100 Walk Score. Urban living at its best! (id:59911)
Sage Real Estate Limited
777 Beach Boulevard
Hamilton, Ontario
This Building Features All Units With Views Of The Water. Each Unit Is Separately Metered For Hydro, Gas And Includes Individual Hvac Units, In Suite Laundry, Large Bedrooms And Balconies. Only Steps To The Beach And Close To All Amenities Including Hwys, Shopping Malls And Parks. (id:59911)
Royal LePage Signature Realty
66 Crafter Crescent
Stoney Creek, Ontario
Welcome to this rare freehold executive townhome offering approximately 1,700 square feet of stylish, modern living. Featuring 3 bedrooms,2.5 bathrooms, and additional living space in the finished basement, this home combines comfort and functionality. Elegant oak stairs and high-quality laminate flooring enhance the main level, while the open-concept layout maximizes space and natural light. High ceilings, pot lights, and large windows create a bright and inviting atmosphere throughout. The gourmet kitchen seamlessly flows into the living and dining areas, making it perfect for both daily living and entertaining. The spacious primary bedroom includes a luxurious glass-enclosed ensuite for added comfort. Step out from the main floor onto a rear deck that overlooks a generously sized backyard perfect for summer gatherings. This energy-efficient home also features a rental air exchanger/central ventilation system and a Reliance water purification system. Ideally located close to schools, shopping, parks, golf course trails, and major highway access. (id:59911)
Homelife Miracle Realty Ltd
27 Gaines Avenue
Dundas, Ontario
Sprawling bungalow beauty lovingly maintained by the same owner since built. Over 3,000 square feet of living space including a basement walk-out. Bright and airy living room with floor to ceiling windows. Spacious dining room with coffered ceilings. Family room featuring solid oak flooring, gas fireplace, and vaulted ceilings. Fantastic kitchen with plenty of storage, updated stainless steel appliances, and a walk-out to your upper deck -perfect for morning coffee. Large primary suite includes walk-in closet with built-in organizers and a 4-piece ensuite with corner soaker tub. 2 additional bedrooms, a 2nd full bathroom, and a laundry/mudroom complete the main level. Downstairs features a large recroom with epoxy floors -perfect for kids and hobby enthusiasts. Walk-out from the basement to your large private yard with centre piece fountain feature. An additional storage space and work shop, complete the lower level. This is the bungalow you’ve been waiting for, ready to move in OR update to your hearts content! Don’t Be Too Late* *TM (id:59911)
RE/MAX Escarpment Realty Inc.
1303 - 717 Bay Street
Toronto, Ontario
Ideal downtown location for busy professionals and students. This bright and spacious 2-bedroom plus solarium offers flexibility as a third bedroom or dedicated home office, along with 2 full bathrooms and in-suite laundry. The Liberties on Bay puts you steps from U of T, TMU, major hospitals, and transit. Amazing Condo Amenities Include Indoor Pool, Gym, Indoor Running Track, Party Room, Media Room, Bbq & 24 Hour Concierge. 1 Parking Spot Included. A quiet, comfortable home in the heart of it all. (id:59911)
RE/MAX West Realty Inc.
401 - 18 Harrison Garden Boulevard
Toronto, Ontario
Your search ends here with this spacious 1 Bedroom + Den condo in the heart of Yonge & Sheppard. The bright and versatile den can be used as a second bedroom or a perfect home office. Rent includes heat, hydro, water, 1 parking space, and 1 locker, offering excellent value with no extra monthly bills. Enjoy a convenient walk-out from the living room to a private balcony, and take advantage of the unbeatable location just steps to the schools, subway, shopping, GO bus, restaurants, and entertainment. We're seeking a responsible AAA tenant non-smoker and no pets. Great Amenities: Gym, Sauna, Swimming Pool, 24/7 Concierge, visitor parking, Meeting room, Library...Please submit a rental application along with a letter of employment, two recent pay stubs, and a full credit report with a strong score. Thank you for your interest! (id:59911)
Gate Real Estate Inc.
60 Frederick Street Unit# 2505
Kitchener, Ontario
Live in the heart of downtown Kitchener at 60 Frederick Street—where modern design meets unbeatable convenience. This stylish 1-bedroom, 1-bathroom unit offers open-concept living with floor-to-ceiling windows, a private balcony, and stunning city views. The modern kitchen is equipped with stainless steel appliances, quartz countertops, and sleek cabinetry. Enjoy the ease of in-suite laundry, smart home features (digital lock, smart thermostat & light switches), and a thoughtful layout designed for everyday comfort. The building is packed with amenities: concierge service, a gym, yoga room, party room, and a rooftop terrace with BBQs. Fast Rogers internet is included with your unit! You’re just steps from the ION LRT, GRT transit, Conestoga College DTK Campus, UW School of Pharmacy, Kitchener Farmer’s Market, restaurants, bars, coffee shops, and Kitchener’s Innovation District—with companies like Google, Communitech, and D2L all nearby. (id:59911)
RE/MAX Real Estate Centre Inc.
5206 - 181 Dundas Street E
Toronto, Ontario
Furnished Private Den/ Shared Kitchen & Bathroom in a 1+1 Bedroom Condo Unit In the desired Neighbourhood with Spectacular South view,24- Hrs Security, Wonderful Amenities Including Gym, Study, & Party Room. Roof Deck Tenant is responsible for 50% of utilities including WIFI($100/ Month). Ex Roommate Is A Female , Also Looking for a Female. furnished Room has a double bed, a desk and a dresser.Non-Smokers/No Pets. Roommate Share The Kitchen & Living Room and bathroom. Students Welcome. Walking distance to Eaton Centre, Subway, close to TMU ( Formerly Ryerson University))+ Much more! (id:59911)
RE/MAX Hallmark York Group Realty Ltd.
40 Banks Street
Brantford, Ontario
bungalow townhome was built in 2015 and served as the original model home, showcasing premium upgrades and thoughtful design throughout! Step inside to an inviting open-concept layout with a spacious great room, perfect for entertaining or relaxing. The kitchen features platinum cabinetry, granite countertops, pot lights, and a striking tray ceiling, while the cozy gas fireplace with a stone surround adds warmth and charm to the living space. With five bedrooms (two upstairs and three downstairs) and three full bathrooms, there's room for the whole family. The primary suite offers a walk-through closet leading to a private ensuite, creating a peaceful retreat. Convenient main-floor laundry adds to the ease of living.The fully finished lower level with 6-Seat Home Theater system , Book Reading Room & Bar is perfect for extended family, guests, or a home office setup. Outside, enjoy a low-maintenance backyard ideal for summer evenings and weekend gatherings.This home truly shows like a dream – don’t miss your chance to live in one of Brantford’s most desirable neighbourhoods! (id:59911)
RE/MAX Millennium Real Estate
158 Waterloo Avenue
Toronto, Ontario
Truly Spectacular Custom Built Luxurious Home On Premium Land "44.67Ft x 114.99Ft". Unparalleled Quality Finishes Throughout 4500+Sqf Of Luxurious Living Space (3292.64 Sq Feet 14' Ceiling Foyer Entrance With 10" Main Floor & 4 Bedrooms Ensuites In 2nd Floors With 9" Ceiling + 1233.25 Sq Feet Walk Up Basement With 12" Ceiling). Every Detail Is Crafted with Premium Materials and State-of-the-Art Features. Abundant Natural Sun lighting. Custom Wine Cellar On Main. Built-In 8 Speakers, Smart Home, Security System, All Custom Shangri-La Window Blinds. Huge Kitchen Island & S/S Appliances W/2 Gas Stoves, Entertaining & Functional Kitchen Catering to the Most Exquisite Taste. Quality Cabinets & Vanities, Custom Made Skylight Lens. Spacious Prim Br W/Bow Window & Skylight In Closet. Large Rec Room & Wet Bar In Basement. Newly Installed Interlocking Frontyard & Backyard for Outdoor Entertaining. Backyard Walk Out Deck. Top Private Schools Nearby: Ucc & Havergal. Meticulously Cared and Maintained By Owner. Inspection Report Available. (id:59911)
Real One Realty Inc.
Ph810 - 935 Sheppard Avenue W
Toronto, Ontario
Location, Location, Penthouse 2 Bedroom / 2 Washroom, Best Split Layout This Bright Spacious Condo for Lease Features A Desirable Open Concept Layout With A Formal Dining Area, lots of Kitchen Cabinetry And Counter-Tops Throughout With Laminate Floor, Samsung S/S Appliances, Halogen Pot Lights, Crown Molding And Wainscoting, 2 Remote Controlled Ceiling Fan Lights, Professionally Decorated, Ready To Move In Absolute Best Price Around. Includes Underground Parking. Great Location - Steps To Sheppard West Subway Station & Minutes To Major Highways, Shops, Restaurants, Cafes, Schools, Parks, Yorkdale Mall, And More! Excellent Building - Quiet, Well-Managed And Great Amenities Including Exercise Room, Sauna, Party/Meeting Room, Rooftop Patio, And Plenty Of Visitor Parking. (Old Photos). Hydro And Gas are extra tenant has to pay. (id:59911)
RE/MAX West Realty Inc.
61 Tanager Drive
Guelph, Ontario
Your dream home awaits, 61 Tanager Dr is nestled at end of quiet cul-de-sac on the largest pie-shaped lot in the subdivision! Designed for those who love to entertain this 2715+sqft home offers 3+1 bdrms, 3.5 bathrooms & backyard oasis W/heated salt inground pool, hot tub & landscaping! With finished lower level offering in-law suite potential & extensive 2023 renovations, this property delivers luxury & long-term value. Step into foyer W/dbl closet & French doors leading to living room—ideal for welcoming guests or enjoying morning coffee. Chef-inspired kitchen renovated in 2023 by Sutcliffe offers white cabinetry, stone backsplash, top-tier S/S appliances, B/I wine storage, Breville coffee station & quartz-topped island W/bar seating. Kitchen was designed W/entertaining in mind & can host 20+ guests! Breakfast nook offers views of resort-like backyard. Family room is drenched in natural light from oversized window & finished W/sleek hardwood. 2pc bath & laundry W/garage access complete main level. Upstairs primary suite offers large windows, W/I closet & ensuite 2023 W/soaker tub, W/I glass shower & dbl vanity. 2 other bdrms share updated 3pc main bath. Finished bsmt adds flexibility W/rec room, bdrm, bathroom, separate laundry & private side covered entrance offering great potential for in-law living or future rental income. Step into backyard paradise with upper deck W/gas BBQ line, stamped concrete patio surrounding heated salt inground pool W/2024 liner, safety cover & hot tub—all enclosed by trees, gardens & 160ft of cedar hedge that creates serene escape. Recent upgrades: furnace, updated kitchen & bathrooms, finished bsmt 2023 & new hardwood throughout. Steps from Mollison Park & Kortright Hills PS. Preservation Park trails, Hanlon Creek off-leash dog park & YMCA just around the corner. Explore Stone Rd Mall, restaurants & Guelph’s vibrant community while having easy access to 401 via Hanlon Pkwy for commuters. Perfect harmony of space, style & location! (id:59911)
RE/MAX Real Estate Centre Inc.
611 - 50 Ann O'reilly Road
Toronto, Ontario
Experience the pinnacle of contemporary design in this stunning Tridel-built corner suite, thoughtfully crafted for both style and comfort. This beautifully upgraded 2-bedroom, 2-bathroom residence features a spacious open-concept layout that flows effortlessly to a private walk-out balcony the perfect retreat for morning coffee or evening relaxation.The sun-filled primary suite offers a spa-like 4-piece ensuite and large windows that invite natural light throughout the day. A chef-inspired kitchen, with over $9,000 in upgrades, showcases premium stainless steel appliances, sleek laminate flooring, and modern finishes throughout.Additional highlights include ensuite stacked laundry with extra storage, and access to world-class amenities, including a 24-hour concierge.Ideally located just minutes from Fairview Mall, major highways (DVP & 401), subway stations, and top-tier dining and shopping, this 736 sq. ft. corner unit blends luxury with ultimate convenience. (id:59911)
RE/MAX Epic Realty
807 Patterson Place Unit# B
Cambridge, Ontario
This one of a kind semi-detached bungalow is tucked away on a quiet cul-de-sac in a well-established neighborhood, providing the perfect blend of comfort and convenience. With over 1,813 sq. ft. of finished living space, this home is ideal for families, downsizers, or investors seeking in-law potential. The bright main floor features a spacious living room, an eat-in kitchen, 3 generous bedrooms, and a full 4-piece bathroom. The fully finished lower level renovated in 2022 and 2025 includes a second kitchen, 2 flex rooms, another 4-piece bathroom, and a private separate entrance, creating excellent potential for multi-generational living or rental income. Enjoy a fully fenced, beautifully landscaped yard with mature trees, and a two-tier deck. Bonus features include a tankless hot water heater (rental), owned water softener, 3 sheds, 5 security cameras, and ample driveway parking. Location Highlights: Schools & Colleges: Close to Chalmers St. Public School, Glenview Park Secondary, and Conestoga College Parks & Nature: Nearby Willard Park, Churchill Park, and the Grand River Trail system Healthcare: Minutes to Cambridge Memorial Hospital Shopping & Amenities: Quick access to South Cambridge Centre, Zehrs, Shoppers Drug Mart, and local dining Transit & Commuting: Easy access to Hwy 401 and public transit routes With key updates including roof (2008), furnace (2009), and numerous modern upgrades, this home offers a turn-key opportunity in a desirable, family-friendly area. Book your private showing today! (id:59911)
Keller Williams Edge Realty
Idream Realty Inc
39 Tilson Road
Toronto, Ontario
Updated and move-in ready! Welcome to Davisville Village's coveted Tilson Road, the ultimate child-friendly street in the Maurice Cody P. S. neighbourhood. This handsome detached family home sits on a south facing lot with legal front pad parking, a pretty perennial front garden and a cozy covered porch. Inside, enjoy a wonderfully spacious main floor with recently refinished floors and pot lights throughout. The kitchen is open to the dining room and has plenty of storage for the gourmet in the family. The dining room walks out to the sunny backyard for your summer BBQ season. Upstairs you will find the large and bright bathroom boasting heated floors, a primary bedroom with a double closet and built-in organizer, 2 additional bedrooms and a linen closet. A convenient separate side door entrance leads to the basement with access to laundry and storage. This is your blank canvas to create your future recreation room and additional bathroom. Walk to Bayview & Mount Pleasant shops, restaurants and TTC. Don't miss this fantastic family home! Open house Sat & Sun from 2:00 to 4:00 p.m. (id:59911)
Royal LePage/j & D Division
371 Crawford Street
Toronto, Ontario
Attention Contractors, Renovators & Investors! A rare opportunity to own a true triplex in one of Toronto's most coveted neighbourhoods just steps to College St, Little Italy, and Trinity Bellwoods Park. This semi-detached property sits on a premium 25 x 112 ft lot with laneway access and a 2-car garage (plus laneway house potential!). Currently configured as three self-contained units: a 2-bed main floor, spacious 4-bed upper unit with 1.5 baths, and a 1-bed basement suite, all with separate entrances. Enjoy existing income from long-standing tenants, offering immediate cash flow. Main and second floor walkouts to private decks, and a full backyard ready for your vision. Sold as-is, where-is. Don't miss your chance to add serious value in a AAA+ location surrounded by fantastic dining, shopping, parks, and transit. (id:59911)
Exp Realty
1808 - 131 Torresdale Avenue
Toronto, Ontario
This is the one you've been waiting for! Stunning upgrades in this super spacious home with breathtaking views and southern exposure. Open concept layout, with more than enough room for the whole family boasting over 1460sq feet. 2 Bedrooms plus den/solarium can be 3rd bedroom. Custom kitchen w/marble counters, stainless steel appliances & pot lights, custom power blinds in family & den, bamboo floors throughout, upgraded doors, custom barn door in den. Maintenance fees include everything: Water, Hydro, Heat, A/C, Gas, Building Insurance, Parking, Rogers High-Speed Internet & Premium Cable TV including Crave. Meticulously maintained building on super quiet street with nature trails & parks just steps away. Minutes To 401/404/407/Allen Rd/Yorkdale. Easy Access To TTC, Parks, Schools & Grocery Stores. Luxury & Nature with the amenities of the city! (id:59911)
Century 21 Leading Edge Realty Inc.
806 - 70 Distillery Lane
Toronto, Ontario
Welcome to 70 Distillery Lane #806 - A Bright, Spacious Corner Suite With Panoramic South East Views! This 2 Bedroom, 2 Bathroom Suite Features Floor To Ceiling Windows With An Unobstructed View Overlooking The Lake & City Skyline. The Massive Wrap Around Balcony Allows For Approximately 259Sqft Of Additional Space. Beautiful Open Concept Layout With Modern Kitchen And Large Living/Dining Space. Primary Bedroom Features Private 4Pc Ensuite And Walk-In Closet With Organizers. Building Amenities Include Concierge, Gym, Guest Suites, Outdoor Pool, Recreation Room, Sauna and More! Located In The Heart Of The Vibrant Distillery District, With Great Shopping, Dining and Cafes Outside Your Door. (id:59911)
Core Assets Real Estate
1908w - 36 Lisgar Street
Toronto, Ontario
Welcome Home To One Of The Hottest Condos In Downtown Toronto. Your Modern Loft Style 1 + 1 Bedroom & 2 Bathroom Suite Awaits You Complete With Contemporary Style Kitchen, Stainless Steel Appliances, Floor To Ceiling Windows, Bright Beautiful Multi-Level Layout & Gorgeous 19th Floor Views. Professionally Painted and Sparkling Clean- this beautiful unit is ready to call home! Enjoy The Convenience Of 24-Hour Concierge, Exercise Room, Party Room, Rooftop Deck, Visitors' Parking, & The Night Life Of Queen St. Right Outside Your Door. Tenants To Pay Hydro & Obtain Insurance Prior To Occupancy. (id:59911)
Royal LePage Maximum Realty
601 - 801 King Street
Toronto, Ontario
Shh..Can You Hear That? Neither Can I. Welcome To King West And this 785 Sq. Ft. 1 Bedroom + Office Condo Tucked away In The Quieter Part Of King West.You Will Enjoy Elevated Living In This Open Concept Condo That Is Full Of Natural Light. The Versatile Kitchen With It's Stainless Steel Appliances And Quartz Counter Makes Meal preparation And Entertaining A Joy. The spacious Den Is Perfect For Working From Home As Easy to Maintain Laminate Floors. Just Steps to Stanley Park (Off-Leash dog Park), Edulis (Michelin Restaurant),Trinity Bellwoods Park & Community Centre, King/Queen West Cafes, Stores, Restaurants, Niagara St. Primary School, Etcetera. Roof top Terrace With Hottub, Bbq., Dining Gazebo, High End Furniture Loungers, Running Track And 360 Views Of The City. 24 Hour Concierge/Security Guest Arrivals And Deliveries. (id:59911)
Royal LePage Connect Realty
309 - 200 Keewatin Avenue
Toronto, Ontario
Indulge in unparalleled luxury living at The Residences On Keewatin Park. Catering to the discerning resident, this exclusive enclave of 36 estate-like suites offers a haven for those valuing privacy and exclusivity, nestled in the heart of one of the city's most established & coveted neighbourhoods. Perfect for those seeking a downsized design or extravagant pied-a-terre. This suite won't disappoint - a true masterpiece boasting 1,653 sq. ft. with 3 well-planned bedrooms, 1 den/office/gym, 2 spa-like baths, and 2 parking spaces. Exquisite Integrated Scavolini chef's kitchen with Miele appliances, oversized waterfall island with ample storage, and quartz countertops, overhang & backsplash. The expansive living and dining area is framed by floor-to-ceiling sliding doors and windows, opening onto a spacious covered terrace perfect for al fresco dining on warm summer evenings. The luxurious primary suite boasts a generous walk-in closet and an opulent ensuite bath with double sinks, a freestanding tub, and an oversized glass-enclosed shower. At the Keewatin, residents enjoy the highest standards in luxury living, comfort, and privacy where nothing is left to chance. There is truly nothing like it in the entire city. Conveniently located just a short walk to Sherwood Park, as well as the shops, dining, and transit options of Mt. Pleasant and Yonge Street. With its distinctly contemporary exterior, the Keewatin is an architectural standout in the area. (id:59911)
Royal LePage Terrequity Realty
B - 116 Green Gardens Boulevard
Toronto, Ontario
Brand New, Bright 1-Bedroom Basement Townhouse in a Prime Location! This never-lived-in modern townhouse features a spacious 1-bedroom and 4-piece bath, perfect for comfortable living with stylish finishes throughout. The fully equipped modern kitchen, generous storage, and in-suite washer/dryer add to its convenience .Enjoy the best of urban living just steps from Yorkdale Mall, subway access, and a variety of shopping, dining, and entertainment options. You'll also have nearby parks, green spaces, schools, and a community center, with easy access to HWY 401, 400, 404, Allen Road, and a short drive to York University. Don't miss this exceptional opportunity! Schedule your showing today. (id:59911)
Forest Hill Real Estate Inc.
54 Standish Avenue
Toronto, Ontario
Welcome To This Beautifully Updated 3+1 Bedroom, 3 Full Bathroom Detached Family Home Located Right In The Heart Of North Rosedale & Steps From Chorley Park. Featuring A Spacious Front Entry, Enjoy The Lovely Living Room With Fireplace & Hardwood Floors, Overlooking The Charming Covered Front Porch. Entertain In The Traditional Dining Room With West Views, Wainscotting & Hardwood Floors While Making Use Of The Updated Kitchen With Stainless Steel Appliances, Quartz Countertops & Backsplash With A Walkout To The Yard. The Second Level Highlights Incl: 3 Spacious Bedrooms Plus A Laundry Room, While The Primary Suite Has 2 Separate Closets With Organisers & A Private 4 Piece Ensuite Bathroom. Enjoy The Finished Lower Level Which Features A Spacious Recreation Room And A Separate Office/Bedroom & 4 Pc Bathroom. Walk To Summerhill Market, Chorley Park Or Evergreen Brickworks! Whitney School District & Close To Branksome. May be Available Earlier (id:59911)
Chestnut Park Real Estate Limited
2905 - 5 Defries Street
Toronto, Ontario
Experience luxury living on the 29th floor of the iconic River & Fifth by Broccolini in Toronto's vibrant Corktown. This 3-bedroom, 2-bathroom condo boasts unobstructed, sun-drenched lake views. Additional upgrades of $15k worth include wide plank flooring, exquisite backsplash, premium bathroom floor and wall tiles, and modern roller shades. The building, an urban oasis, merges city and nature, standing tall amidst parks and trails. Minutes from the Distillery District, Riverside, and downtown core. Enjoy world-class amenities: Rooftop terrace with pool, poolside cabana, firepit, and outdoor dining stations, sports lounge with wet bar, Multi-Functional Fitness Centre: Cardio, Weights, Aerobics Equipment, Boxing, and more! Surrounded by top eateries, cafes, and cultural hotspots. A stone's throw from Toronto's top universities and hospitals. Transit-friendly with a 99 Transit Score and 82 Walk Score. A true gem in the heart of the city! (id:59911)
Right At Home Realty Investments Group
315 - 60 Shuter Street
Toronto, Ontario
Luxury Fleur condo by Menkes, offers easy access to various attractions, including Yonge Street's restaurants, Eaton Center, shops, the financial district, Dundas Square, Ryerson, George Brown, & the University of Toronto. With an almost perfect transit and walking score, you can access public transportation and walk to various places. This bright and beautiful corner unit with floor-to-ceiling window, open concept with modern appliances, 785 sq. ft unit, One bedroom + Den, The Den currently used as a second bedroom. 1 Locker and 1 Parking is great for professionals or students. (id:59911)
Royal LePage Credit Valley Real Estate
50 Grove Avenue
Toronto, Ontario
Talk about pride of ownership, this one scores high across all categories. First, you'll fall in love with the gorgeous victorian townhouse curb appeal. Next, it makes great money sense, as you're pulling in approximately $90,000 in NET income and a 5.5% Cap Rate. Tenant quality is also fantastic as it's a true downtown 4plex with all units above ground, attracting professional applicants. Detached garage parking off the laneway clears the path for your potential LANEWAY HOUSE with incredible rental income potential and upgrading to a 5-Plex. Finally, Trinity Bellwoods is arguably Toronto's most vibrant neighbourhood, so you've definitely taken care of location, location, location. I would say overall, the property condition is good and there have been plenty of renovations, including a full renovation of third floor unit and front unit on the second floor, kitchens, bathroom, flooring, paint, etc. Some updates on the second floor rear unit. The main floor tenant has been there a while, so not much there. The basement could use finishing to maximize rental potential. The electrical is copper, but updating to a 200 amp system is worth it, furnace, roof and A/C are mid life and the garage is original construction. Recent 2025 improvements to the common areas including new front porch. You can find the full list pf features and improvements attached. This property is also great to move in rent out the remaining apartments. After a minimum downpayment you could move yourself into a large two bedroom, main floor unit with a massive backyard and garage parking. After paying your mortgage, property tax and utilities and subtracting for your rental income from the other three units, you could be living, all in, for far less than market rent. This property has mass appeal in Seller markets, so take this opportunity to reward yourself with a savvy investment decision. It's not worth waiting anymore as this one checks all of the boxes. (id:59911)
Royal LePage Estate Realty
50 Avery Place
Milverton, Ontario
OPEN HOUSE: LOCATED AT MODEL HOME, 29 AVERY PLACE, MILVERTON. Welcome to 50 Avery Place – Build Your Dream Home on a Stunning Pie-Shaped corner Lot. This exceptional lot backs onto greenspace and offers the perfect canvas to build a home tailored to your unique vision. Situated in the charming community of Milverton, this expansive property provides ample space for a thoughtfully designed residence that blends modern luxury with functional living. With Cailor Homes, you have the opportunity to create a custom home that showcases architectural elegance, high-end finishes, and meticulous craftsmanship. Imagine soaring ceilings and expansive windows that flood your home with natural light, an open-concept living space designed for seamless entertaining, and a chef-inspired kitchen featuring premium cabinetry, quartz countertops, and an optional butler’s pantry for extra storage and convenience. For those who appreciate refined details, consider features such as a striking floating staircase with glass railings, a frameless glass-enclosed home office, or a statement wine display integrated into your dining space. Design your upper level with spacious bedrooms, spa-inspired en-suites, and heated tile flooring, or extend your living space with a fully finished walkout basement featuring oversized windows, a bright recreation area, and an additional bedroom or home gym. Currently available for pre-construction customization, this is your chance to build the home you’ve always envisioned in a tranquil and picturesque setting. (id:59911)
Royal LePage Crown Realty Services
2 Avery Place
Milverton, Ontario
OPEN HOUSE: LOCATED AT MODEL HOME, 29 AVERY PLACE, MILVERTON. Welcome to 2 Avery Place – Build Your Dream Home on a Stunning Corner Lot Backing onto a Pond! This exceptional 71ft wide x 127 ft deep lot offers a rare opportunity to create a custom home in the charming community of Milverton. Nestled in a picturesque setting with serene pond views, this expansive property provides the perfect canvas for a thoughtfully designed residence that blends modern luxury with functional living. With Cailor Homes, you have the opportunity to craft a home that showcases architectural elegance, high-end finishes, and meticulous craftsmanship. Imagine soaring ceilings and expansive windows that capture breathtaking views, an open-concept living space designed for seamless entertaining, and a chef-inspired kitchen featuring premium cabinetry, quartz countertops, and an optional butler’s pantry for extra storage and convenience. For those who appreciate refined details, consider features such as a striking floating staircase with glass railings, a frameless glass-enclosed home office, or a statement wine display integrated into your dining space. Design your upper level with spacious bedrooms and spa-inspired ensuites. Extend your living space with a fully finished basement featuring oversized windows, a bright recreation area, and an additional bedroom or home gym. Currently available for pre-construction customization, this is your chance to build the home you’ve always envisioned in a tranquil and scenic location. (id:59911)
Royal LePage Crown Realty Services
39 Coulter Street
Milverton, Ontario
OPEN HOUSE: LOCATED AT MODEL HOME, 29 AVERY PLACE, MILVERTON. Welcome to 39 Coulter Street – Build Your Dream Home on a Stunning Corner Lot in Milverton! This 75.1ft wide x 119.62ft deep lot offers a rare opportunity to create a custom home in the charming community of Milverton. This property provides the perfect canvas for a thoughtfully designed residence that blends modern luxury with functional living. With Cailor Homes, you have the opportunity to craft a home that showcases architectural elegance, high-end finishes, and meticulous craftsmanship. Imagine soaring ceilings and expansive windows, an open-concept living space designed for seamless entertaining, and a chef-inspired kitchen featuring premium cabinetry, quartz countertops, and an optional butler’s pantry for extra storage and convenience. For those who appreciate refined details, consider features such as a striking floating staircase with glass railings, a frameless glass-enclosed home office, or a statement wine display integrated into your dining space. Design your upper level with spacious bedrooms and spa-inspired ensuites. Extend your living space with a fully finished basement featuring oversized windows, a bright recreation area, and an additional bedroom or home gym. Currently available for pre-construction customization, this is your chance to build the home you’ve always envisioned! (id:59911)
Royal LePage Crown Realty Services
1004 - 88 Broadway Avenue
Toronto, Ontario
Welcome to 88 Broadway Ave #1004 - This Is The One You've Been Waiting For! This Spacious 1 Bedroom Plus Full Sized Den With Exceptional Open Concept Layout Provides Ample Living Space For Those Looking To Live In An Executive Suite In The Heart of Midtown. Chef's Kitchen Features Stainless Steel Appliances, Granite Counters and Convenient Breakfast Bar Overlooking The Combined Living / Dining Room, Lined With Bright Floor to Ceiling South Facing Windows And Access To Your Own Private Balcony. The Separate, Generous Sized Den Is Perfect For Your Home Office Space Or As A Guest Room. Freshly Painted With Brand New Floors Through-Out, With Parking and Locker Included! World Class Building Amenities Include Gym / Fitness Studio, Indoor Pool, Resident Lounge, Rooftop Garden and More. **EXTRAS** Excellent Midtown Location, Just Steps To The Best Shopping, Dining, Cafes and Everyday Amenities Along Mt Pleasant And Yonge St. Yonge/Eglinton Centre, TTC Subway / LTR and Bus Routes All A Few Minutes Walk Away. (id:59911)
Core Assets Real Estate
112 Benton Street Unit# 710
Kitchener, Ontario
Step into luxury in this bright 2-bedroom, 2.5-bathroom suite! This southwest-facing executive penthouse features soaring two-story windows that flood the space with natural light and offer fabulous views across the city as well as an airy, fresh ambiance throughout. The main floor living space is stunningly updated with white oak floors, quartz countertops, built-in media and bar areas, and is designed for you to entertain in style or relax in an extremely comfortable and beautiful environment. Other main floor features include double closets at the front entry, a storage room or pantry space off the kitchen, and a handy 2pc main floor bath. The 2nd level hosts a spacious primary suite that includes an ensuite with a separate shower and tub, as well as a walk-through closet creating a perfect private retreat. The 2nd bedroom, full main bath, reading nook, and laundry room complete this upper zone. One parking spot is included with the unit, and there is also a 2nd parking space, currently used exclusively by the owner with an option to purchase available that the purchaser may assume. Premium building amenities include a fitness centre, private theatre, party room, boardrooms, and a rooftop BBQ terrace with panoramic city views — ideal for summer evenings and gatherings. Experience penthouse living at its finest all just steps from Victoria Park, top dining spots, transit, hospitals, and the best of downtown entertainment. (id:59911)
Royal LePage Wolle Realty
535 - 55 Stewart Street
Toronto, Ontario
Beautifully furnished luxurious suite - in the private residences at 55 Stewart St - now part of the new 1 hotel. Wide, open concept design with huge floor to ceiling windows and 9' exposed concrete ceilings. Hardwood floors through beautiful bright south view overlooking Victoria Memoral Park and seeing nature instead of concrete in the big city. Poggen Pohl kitchen with upgraded cabinets, counters & marble backsplash. Parking & locker included! Just move-in and enjoy the stylish living with amazing & relaxing park view! **EXTRAS** Google chromecast & google TV included. (id:59911)
Forest Hill Real Estate Inc.
1006 - 55 Bloor Street E
Toronto, Ontario
Tastefully Renovated in 2021, This Spacious One Bedroom Plus Den Suite at the Classic Signatures on Bloor Serves as Your Elegant Starting Point for a Stroll Down the Millionaire Mile of Luxury Shops on Bloor Street. This Bright, Open Concept Suite Features Granite Countertops & Tiled Kitchen Floors, Stainless Steel Appliances, Integrated Microwave Oven, Ensuite Laundry Room w/ Storage, Wide-Plank Wood Living Room Flooring, 4-Piece Bath W/ Large Storage Cabinet, Tub & Stand-Alone Glass Door Shower & Roomy Front Hall Closet. Building Amenities Include Friendly & Helpful Concierge, Games Room, Gym, Party/Meeting Rooms, Recreation Room & Visitor Parking. Steps To Bloor/Yonge Subway, Longo's Market, Eataly, Opulent Boutiques, Libraries, Cafes & Restaurants. Minutes to Yorkville, Queens Park, Philosopher's Walk, University of Toronto, Eaton's Centre, and Easy Access to Major Routes. With Parking & All Utilities Included, This Condo Represents Signature Value in A Superb, Vibrant, Central Toronto Location. (id:59911)
Royal LePage Real Estate Services Ltd.
91 Inglewood Drive
Toronto, Ontario
Tucked into the ravine-wrapped community of Moore Park, this newly built 4+2 bedroom, 6 bathroom home is a quiet triumph of architecture and craftsmanshipgrand in detail, but deeply grounded in its setting. An absolute masterclass by architect Peter Higgins and designer Montana Burnett. Approximately 5,500 square feet of living space with over 4,000 above grade. The exterior is a tribute to craftsmanship with imported Dutch brick, Indiana limestone, cedar shakes and copper eaves. Set back on a tree-lined street, a grand mahogany door sets the tone. Inside, 10-foot ceilings, radiant marble and 9-inch European white oak floors flow into a dream kitchen: 15-foot honed marble island, Zellige tile, hand-forged hardware, Falcon Kitchens cabinetry, an ultra-functional walk-in pantry and a layout flowing seamlessly into the dining and living areas. Upstairs, the vaulted primary suite offers a spa-level ensuite finished in Calacatta Viola marble and travertine slab flooring with heavenly dual custom walk-in closets with skylights. The additional bedrooms continue with walk-in closets and ensuite baths featuring marble countertops and Terrazzo floors. Even the laundry room is elevated with Nero Marquina marble and Zellige tile. The lower level offers an expansive family room with a limestone fireplace, soaring ceilings, 2 more bedrooms with nanny-suite potential. Entertain in style this summer with a spacious backyard, complete with a cedar deck, lush landscaping, and a versatile red brick outbuildingperfect for a studio, gym, or home office. Not to mention the built-in garage and private drive totalling parking for 5. This is Moore Park at its best - timeless architecture, intelligent design, and a setting that offers both calm and connection. Walk to Yonge and St. Clair, David Balfour Park and top public and private schools. Start living the life youve been dreaming of! (id:59911)
Chestnut Park Real Estate Limited
2100 Evans Boulevard
London, Ontario
ELIGIBLE BUYERS MAY QUALIFY FOR AN INTEREST- FREE LOAN UP TO $100,000 FOR 10 YEARS TOWARD THEIR DOWNPAYMENT . CONDITIONS APPLY. READY TO MOVE IN -NEW CONSTRUCTION! Are you searching for a spacious bungaloft with a walk out basement backing onto green space ? Look no further! The Carmel design offers 1789sq ft of meticulously finished living space. Key features include :1st Floor Primary Bedroom/ 2nd Floor- additional bedroom plus a versatile loft area, perfect for family or guests. Experience the perfect blend of elegance and functionality in your new dream home with the Carmel design. Pictures shown are of the model home. This house is ready to move in! Deposit required is 60k .Visit our Sales Office/Model Homes at 674 CHELTON ROAD for viewings Sat/Sund 12-4 and Wednesday 2-5.Ready to move in . (id:59911)
RE/MAX Twin City Realty Inc.
2274 Southport Crescent
London, Ontario
ELIGIBLE BUYERS MAY QUALIFY FOR AN INTEREST- FREE LOAN UP TO $100,000 FOR 10 YEARS TOWARD THEIR DOWNPAYMENT . CONDITIONS APPLY. READY TO MOVE IN - NEW CONSTRUCTION ! CATALINA functional design offering 1632 sq ft of living space. This impressive home features 3 bedrooms, 2.5 baths, ,1.5 car garage. Ironstone's Ironclad Pricing Guarantee ensures you get: 9 main floor ceilings Ceramic tile in foyer, kitchen, finished laundry & baths Engineered hardwood floors throughout the great room Carpet in main floor bedroom, stairs to upper floors, upper areas, upper hallway(s), & bedrooms Hard surface kitchen countertops Laminate countertops in powder & bathrooms with tiled shower or 3/4 acrylic shower in each ensuite Paved driveway Visit our Sales Office/Model Homes at 674 Chelton Rd for viewings Saturdays and Sundays from 12 PM to 4 PM. Pictures shown are of the model home. This house is ready to move in. (id:59911)
RE/MAX Twin City Realty Inc.
668 Chelton Road
London, Ontario
ELIGIBLE BUYERS MAY QUALIFY FOR AN INTEREST- FREE LOAN UP TO $100,000 FOR 10 YEARS TOWARD THEIR DOWNPAYMENT . CONDITIONS APPLY. READY TO MOVE IN -NEW CONSTRUCTION! introducing the Macallan design ! Ready to move bungalow with finished basement, With over 2400 sq ft of finished living space , this home offers 2+1 bedrooms and 3 baths backing onto green space. Ironclad Pricing Guarantee ensures you get: 9 main floor ceilings Ceramic tile in foyer, kitchen, finished laundry & baths Engineered hardwood floors throughout the great room Carpet in main floor bedroom, stairs to upper floors, upper areas, upper hallway(s), & bedrooms Hard surface kitchen countertops Laminate countertops in powder & bathrooms with tiled shower or 3/4 acrylic shower in each ensuite Paved driveway, Visit our Sales Office/Model Homes at 674 Chelton Rd for viewings Saturdays and Sundays from 12 PM to 4 PM , Wednesday 2PM TO 5 PM. This house is ready to move in. Pictures are of the model home. (id:59911)
RE/MAX Twin City Realty Inc.
2258 Southport Crescent
London, Ontario
ELIGIBLE BUYERS MAY QUALIFY FOR AN INTEREST- FREE LOAN UP TO $100,000 FOR 10 YEARS TOWARD THEIR DOWNPAYMENT . CONDITIONS APPLY. NEW CONSTRUCTION HOME WITH RENTAL ONE BEDROOM APARTMENT ! Discover your path to ownership with the CATALINA Flex Haus! The spacious 2233 (total sq ft of finished space) , 4-bedroom, 3.5-bathroom and 2 kitchens home is located in the sough after Summerside . The bright main level features a large living/dining room with natural light and a chefs kitchen with ample counter space. Upstairs, the primary suite offers a private bathroom and walk-in closet, two additional bedrooms and a full bathroom. The finished basement includes one bedroom, bathroom, and kitchen, perfect for a rental unit or in-law suite. The basement private entrance located at the side of the house ensures privacy and convenience for tenants. Ironstone's Ironclad Pricing Guarantee ensures you get: 9 main floor ceilings Ceramic tile in foyer, kitchen, finished laundry & baths Engineered hardwood floors throughout the great room Carpet in the bedrooms, stairs to upper floors, upper areas, upper hallway(s). Don't miss this opportunity to own a property that offers flexibility, functionality, and the potential for additional income. Pictures shown are of the model home. This house is ready to move in. Visit our Sales Office/Model Homes at 674 CHELTON RD for viewings Saturdays and Sundays from 12 PM to 4 PM/ Wednesday 2-5. Down payment is 60k. (id:59911)
RE/MAX Twin City Realty Inc.
