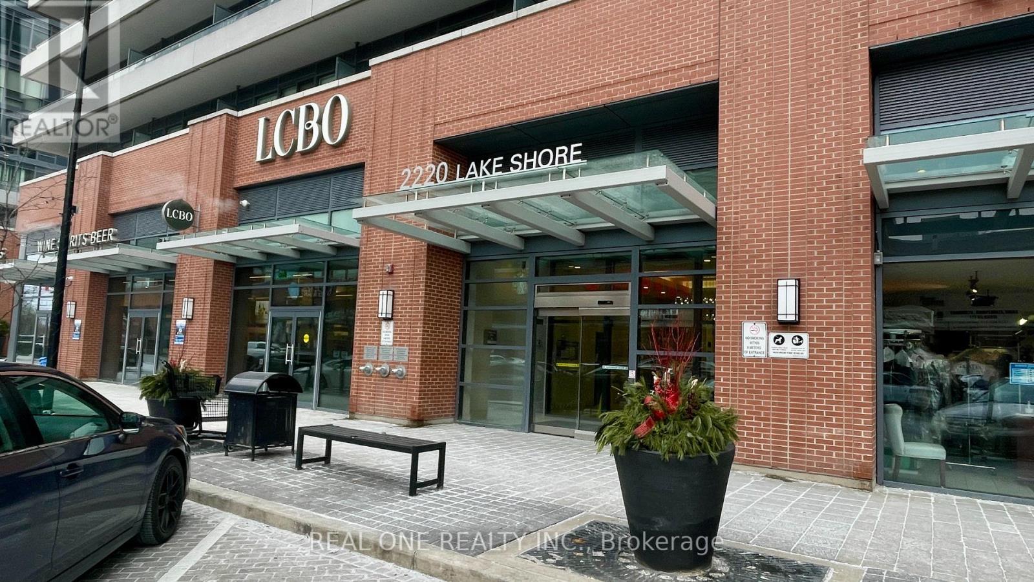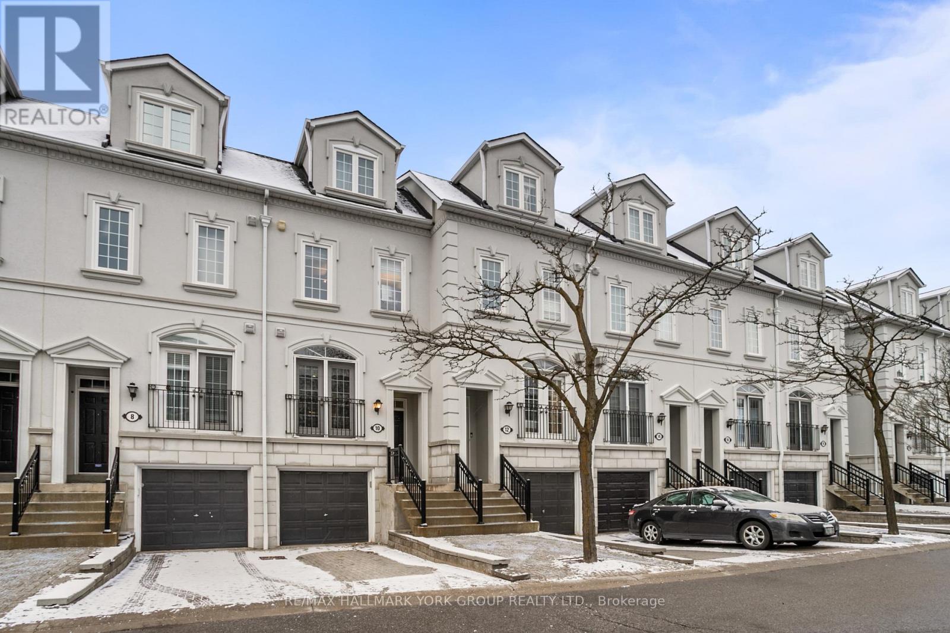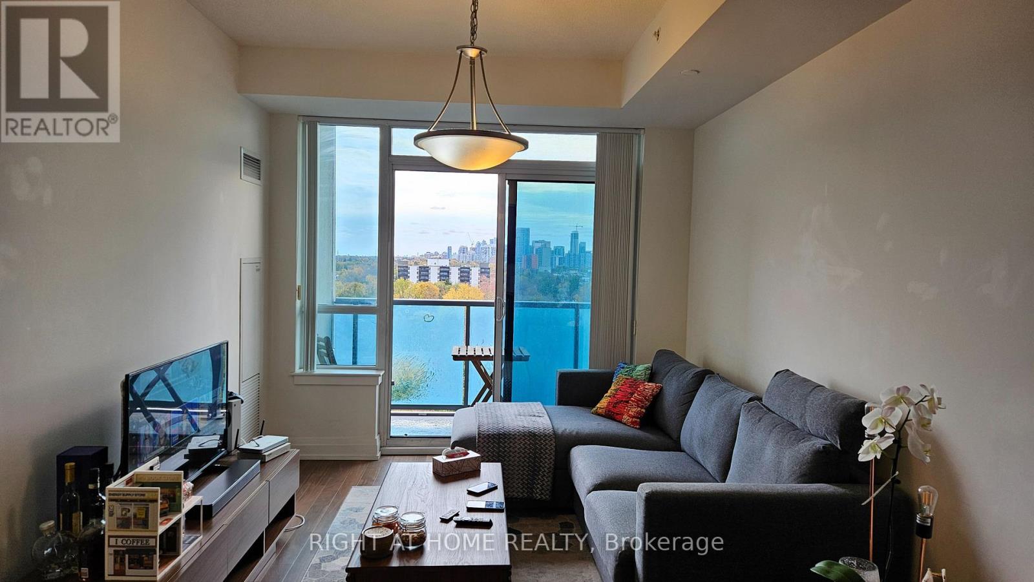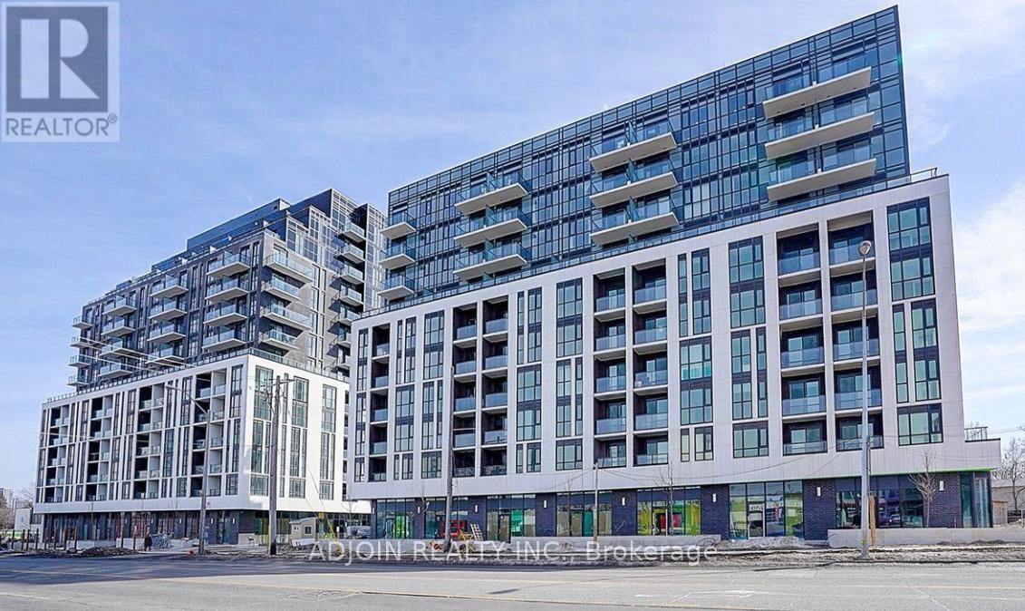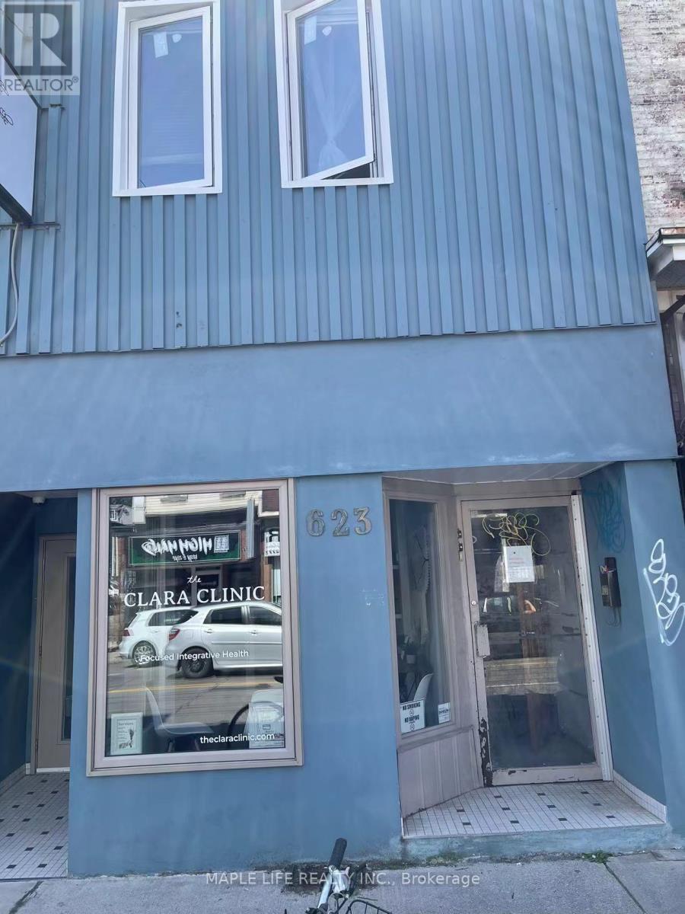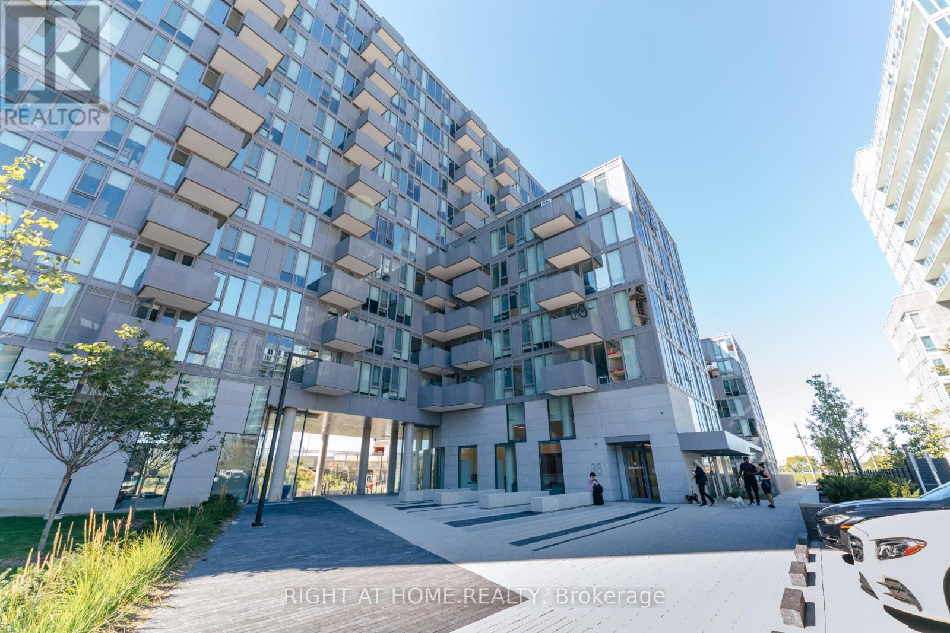2004 - 205 Sherway Gardens Road
Toronto, Ontario
Spectacular clear view Luxury One Bedroom Plus Den Across from Sherway Gardens Shopping Mall. Easy Access to HW QEW & Hwy 427. Amenities: Indoor Pool, Sauna Room, Gym, Party Room, and Two (2) Parking Spaces (Tandem) (id:54662)
RE/MAX Real Estate Centre Inc.
201 - 38 Joe Shuster Way
Toronto, Ontario
Welcome To The Bridge Condos! Located In The Heart Of Downtown Toronto! Walk Along King Street West Or Queen Street West & Enjoy The Downtown Culture. Minutes To Liberty Village, CNE, Go Train, Grocery stores, Canadian Tire, The Gardiner, parks, dog parks and The Waterfront. 24 Hour Street Car Just Steps From Your Door. This Unit has A Great Functional layout with Stainless Steel Appliances in the kitchen, Granite counters, a built-in closet organizer in the bedroom, newly installed Barn door for the bathroom and track lighting in the living room. Parking Spot & Locker Included. Perfect for First time home Buyers or down-sizers! Low Floor so You don't have to wait for an Elevator! Amenities include an Indoor Pool, Sauna, Gym, Guest Suites, Security and Lounge. Freshly Painted, Just move in and Enjoy! Offers Anytime! (id:54662)
Psr
809 - 2220 Lakeshore Boulevard
Toronto, Ontario
Luxury Condo With South and west views Of Lake Ontario, park, creek, bridge, trails. Freshly painted one bedroom condo with new laminate floor. Quartz Counters, floor To Ceiling Windows, 1 Parking & 1 Locker Included. Great Amenities W/Gym, Game Room, Guest Suite & Full-Size Indoor Pool. Direct Access To 24H Metro Store, Shoppers Drug Mart, Banks, Cafe's, Restaurants & Starbucks. Step To Ttc, Parks, Lake, Trails, Beach, Close To Highway, Qew, Cne, And Much More. (id:54662)
Real One Realty Inc.
1252 Queens Plate Road
Oakville, Ontario
Welcome to your dream home in the prestigious Glen Abbey Encore! Less than 2 years old, this stunning 4-bed, 5-bath home blends luxury, convenience, and modern design. Featuring soaring 10ft ceilings on the main level and basement, this home offers a truly open and airy feel. The kitchen boasts a custom extended quartz island, Wolf stove, Sub-Zero fridge, and built-in Microwave. Open concept floorpan with family room featureing custom quartz fireplace wall, separate living and dining area & main floor office. Every bedroom has its own upgraded ensuite with quartz countertops and custom walk-in closets. Primary bedroom offers a spa-like 5-piece ensuite including a floating tub, glass enclosed shower, double sink vanity & 2 custom walk-in closets. Over $250K in builder upgrades and renovations, including custom bathrooms, feature walls, and a custom made high-end laundry room. Smart home features include video garage door openers with backup battery, automatic zebra blinds, and smart toilets, automatic pot lights along with multi camera CCTV surrounding the home for another layer of safety for your family. The basement is ready for your dream finish featuring 10ft ceilings & separate entrance. Additional features include epoxy flooring in the garage, exterior pot lights, main floor pot lights, hardwood floors, oak staircase, flush mount chandeliers throughout the main floor, fencing (2024), and an EV charger outlet. The home is still under Tarion warranty until June 26th. Close proximity to golf courses, shopping, restaurants, schools, trails, QEW and 407ETR. Don't miss this opportunity to own this exceptional home! (id:54662)
RE/MAX Realty Services Inc.
Unit 10 - 38 Hunt Avenue
Richmond Hill, Ontario
Beautiful Georgian Style Executive 3-storey townhouse located in a private enclave within the Mill Pond neighbourhood and in close proximity to Mackenzie Health Centre. Don't let this one slip away. Its a rare find with approx 2143 sq ft of living space. Features include hardwood flooring, 3 bedrooms, 3 bathrooms, primary bedroom with walk-in closet, nook, 4-piece ensuite & walkout to balcony, second bedroom with walk-in closet. Eat-in kitchen with ceramic flooring, garden doors to Juliet balcony, new S/S refrigerator (Dec 2021), new S/S gas stove (Dec 2021), new S/S built-in dishwasher (2022), new S/S microwave (2019).Finished basement with 2-piece bathroom & separate entrance that could be used as home office, guest room or nannys quarters.Short walk to Richmond Hill Village for shopping, banks, restaurants, grocery stores and Performing Arts Centre. Within close proximity to public transit served by Viva, Go Station, Hillcrest Mall, schools, walking trails, parks & places of worship. Easy access to Hwy 404 and 407. Maintenance fees incl water, lawn maintenance, snow removal from driveway/walkway, roof & window maintenance & replacement, maintenance of common elements & building insurance. (id:54662)
RE/MAX Hallmark York Group Realty Ltd.
36 Hoard Avenue N
New Tecumseth, Ontario
Welcome to 36 Hoard Ave N, A Spacious End-Unit Townhome That Feels Like a Detached! Nestled in Alliston's highly sought-after Treetops community, this stunning approximately 2,100 sq. ft. home offers the perfect blend of modern upgrades, peaceful country views, and a vibrant, family-friendly atmosphere. With no sidewalk, you'll enjoy extra driveway space, while being just steps from parks, top-rated schools, and the renowned Nottawasaga Resort. Step inside and be greeted by 9-foot ceilings and beautiful hardwood flooring on the main level, creating an open and elegant feel. This immaculate home features 4 spacious bedrooms, 3 bathrooms, and a double-car garage with ample parking. The primary bedroom boasts double closets and a luxurious ensuite, providing ultimate comfort and convenience. The gourmet kitchen is a chef's dream, featuring upgraded cabinetry, quartz countertops, a stylish backsplash, a gas stove, and a large island perfect for entertaining. Step outside to your private, fully fenced backyard, complete with a beautifully built patio deck and professional landscaping. With its prime end-unit location and detached-home feel, this is the one you've been waiting for! (id:54662)
Homelife/miracle Realty Ltd
1007 - 7167 Yonge Street
Markham, Ontario
Bright and sun-filled 1+Den condo unit with a functional layout and breathtaking, unobstructed south-facing views. This stunning space features 9-foot ceilings and stylish laminate flooring throughout. The spacious den offers flexibility as a separate room or home office, while the bedroom includes a walk-in closet for added storage. Enjoy direct access to an indoor shopping mall, grocery store, and medical offices. Conveniently located just steps from TTC and YRT/VIVA bus routes with direct links to Finch Subway Station. Includes 1 parking space and 1 locker. (id:54662)
Right At Home Realty
204 Everett Street
Markham, Ontario
4 Bed Single Car Detached House In A High Demand Wismer Community. Nested In A Quiet And Treelined Everett Street. 36 Feet Wide Frontage W/ Curb Appeal, Total Of 2097 Sqft Above Grade Per Mpac W/ 4 Spacious Bedrooms. Finished Backyard With Custom Built Deck. No Sidewalk. Top Ranked School District (Wismer Public/Bur Oak Ss) Close To Go Train Station, Markville Mall, Hospical And Much More. (id:54662)
Right At Home Realty
116 Cooperage Crescent
Richmond Hill, Ontario
Exceptional solid built detached house in prime location at Yonge and Elgin Mills close to Upper Yonge Place Shopping Mall, steps to Viva buses - fast growing neighborhood. Over 3,000 sq ft of living space and privately backed onto the Toll Bar Park greenland. Rarely found lot size and functional floor plan with generous space of living area (refer to the room sizes). Prime bedroom: sitting room with bow window; 2 walk in closets; 2 showers in the ensuite bathroom. Main laundry room was converted to a den with a door walkout to the side yard. Extensive double stone driveway. Porch enclosed with glass doors. Secondary brick fireplace in basement. (id:54662)
Right At Home Realty
8 - 90 Henderson Avenue
Markham, Ontario
*Discover The Perfect Blend Of Space, Style And Convenience In This Beautifully Renovated & Upgraded Multi-Level Bright South Facing Condo Townhouse Residence*Offering Over 1600 sqft Of Open-Concept Living In A Highly Desirable Location Of Thornhill!* The Generous Sized Living Room Is A True Show Stopper With Its Soaring High Ceilings, Elegant Crown Moulding , Gleaming Hardwood Floors & Charming Juliette Balcony That Floods The Space With Natural Light*Overlooking The Living Room Is The Spacious Dining Area, Seamlessly Connected To The Open Concept Kitchen Offering Plenty Of Counterspace, Office Desk ,Huge Pantry With Organizers , Bright Breakfast Area With Walkout To A Private Balcony, Perfect For Morning Coffee Or Casual Meals*Above Grade Family Room Offers A Cozy Yet Spacious Retreat With Direct Access To A Private Deck & Comfortable Seating Area. Whether Hosting Guests Or Enjoying Quiet Evenings ,This Space Is Ideal For Relaxation & Entertaining*The Walkout Basement Extends The Living Space & Leads To A Private, Cozy Backyard ,Providing Additional Outdoor Enjoyment*The Generous Size Primary Bedroom Offers A Tranquil Setting With Its Own 3 PC Ensuite ,Wall To Wall Mirror Closet & Built-In Organizers*Additional Bedrooms Are Designed With Style To Comfort*Every Closet Throughout The Home Is Custom-Designed With Built-Ins ,Ensuring Maximum Storage & Organization .Crown Moulding ,Pot Lights ,Wrought Iron Pickets, Skylight !*WOW VERY LOW MAINTENANCE FEES !!!* Include Cable/Internet/Land Line Phone, Offering Incredible Value!*Pride Of Ownership Is Evident At Every Turn*Smart, Spacious, Functional Floor Plan*Turn Key Ready To Enjoy This Elegant Home*Fantastic Location ,Easy Access Living To All Amenities, Mins To North York ,Nestled Between Yonge/Bayview ,Magnificent Family Community* A MUST SEE,BOOK YOUR PRIVATE SHOWING TODAY!* (id:54662)
Sutton Group-Admiral Realty Inc.
262 Stony Hill Boulevard
Markham, Ontario
This newly built detached home with a double-car garage is located in the sought-after Springwater community by Mattamy Homes. Four generously sized bedrooms, ideal for families. Hardwood flooring and smooth ceilings throughout. Open concept living- cozy great room with a fireplace. Kitchen Includes a flush breakfast bar for casual dining. Primary suite come with Walk-in closet and a 4-piece ensuite for added comfort. Laundry located on the second floor for easy access. Excellent Location, Easy Access To Hwy 404. Close To Banks, Costco, Schools etc. A fantastic choice for a growing family or anyone looking for a modern, move-in-ready home in a vibrant community. (id:54662)
Smart Sold Realty
126 Ness Drive
Richmond Hill, Ontario
3 + 1 Beds Freehold Townhouse, 4 Bath Rooms, Over 2400 Sqft Total Living Space With 620 Sqft Finished Bsmt. High Ceiling 2nd Floor Living Room. Modern Open Concept Kitchen W/Large Breakfast Island, Granite Countertop, Family Rm O/Look Backyard, Master Bedrm W/Enlarge Glass Shower Door, Walk-In Closet, 2nd Fl Laundry, Direct Access From Garage, Prestige School Zone, Steps To Richmond Green Park And Community Center, Yrt, Shopping, Costco Etc., Mins To Hwy 404. (id:54662)
Master's Choice Realty Inc.
247 Selwyn Road
Richmond Hill, Ontario
Welcome To This Elegant And Contemporary Residence In The Prestigious Jefferson Community Your Future Dream Home! With Superior Craftsmanship And High-End Finishes, This Property Offers 3,214 Sq Ft Of Upper-Grade Living. And A Total Of Approximately 4,700 Sq Ft Of Luxurious Space (As Per Builders Floor Plan). The Home Features Extremely Rare 10 Ft High Ceilings On The Main Floor, 9 Ft High Ceilings On The Second Floor, And A 14 Ft Ceiling In The Great/Living Room Walk-Out To Balcony. An Open-Concept Layout Filled With Plenty Natural Light, And Recent Upgrades Including Brand-New Hardwood Floors On The Second Floor, Premium Quartz Bathroom Countertops(2025), Pot Lights (2025), Toilets (2025) And Freshly Painted Through-Out(2025). Gourmet Chefs Inspired Kitchen With Huge Centre Island, Granite Countertops And Servery. The Master Bedroom Is Generously Sized With Two Walk-In Closets And Upgraded 5-Piece Ensuite Bathrooms, While The Professionally Finished Basement Offers An Expansive Recreation Room And A Private Sauna Room. Outside, Enjoy An Oversized Backyard Deck And Beautifully Maintained Front Stonework. This Property Located Near Top-Ranked Schools: **Richmond Hill H.S., **Moraine Hills Public School, **St. Theresa Of Lisieux Catholic High School And **Beynon Fields P.S French Immersion School., Short Walk To Shopping, Parks, And Trails, This Home Is Designed For Entertaining And Family Living A Rare Opportunity Not To Be Missed!!! (id:54662)
Mehome Realty (Ontario) Inc.
27 Sibella Way
Vaughan, Ontario
Must See! Stunning Freehold Townhouse In Desired Vellore Village Community. 9Ft Ceilings On Main Floor With Pot Lights. Three Bright And Spacious Bedrooms On The Second Floor With Hardwood Floor Through Out. Basement Renovated In 2023 With 3Pcs Bathroom. Garage Upgraded With EV Charger With Permit. Minutes to Hospital, Shopping Centre, Schools, Highway 400, Parks and much more! Great Opportunity For First Time Home Buyers And Investors. (id:54662)
Mehome Realty (Ontario) Inc.
A1200 - 3445 Sheppard Avenue E
Toronto, Ontario
MUST SEE !!! Brand New! Experience luxury living in this stunning 1 bedroom plus den, 2 bathrooms condo. Perfectly situated in a desirable neighbourhood, this sleek and modern residence offers unparalleled comfort and sophistication. transportation, medical clinic, and Physio at the doorstep, This luxurious condo features 1 spacious bedroom, 1 den that can be 2nd bedroom or office, and 2 stylish bathrooms with high-end finishes. The gourmet kitchen has sleek cabinetry, countertops, and stainless steel appliances. The private balcony offers amazing city views while floor-to-ceiling windows add luxury and sophistication. The building provides a range of luxurious amenities, including 24/7 concierge service and a state-of-the-art fitness center. Don't miss this incredible opportunity to rent a luxurious 1+1 condo in one of the city's most desirable neighbourhoods. Students welcome! (id:54662)
Adjoin Realty Inc.
149 Queensdale Avenue
Toronto, Ontario
Step Into A Home That Looks Like Its Straight Out Of A Magazine! With Over $120,000 In Upgrades, This Property Offers Both Luxury And Functionality In One Of the City's Most Desirable Neighborhoods. Features You'll Love 1) Legal Front Parking Pad - No More Street Parking Hassles! 2) Spacious Main Floor - Spacious Living Room, Formal Dining Room, And A Chefs Kitchen With A Cozy Breakfast Nook & Walk-Out To A Brand New Multi-Level Deck - Perfect For BBQing. 3) Newly Finished Basement - Large Rec Room, 3-Piece Bathroom, And Laundry Room. 4) Second Level Retreat - 3 Generous Bedrooms And A Spa-Like 4-Piece Bathroom. 5) Backyard Oasis - A Garage, Play Area, And Ample Space For Entertaining. 6) Prime Location - Walk To Shopping, Restaurants, Schools, And Michael Garron hospital + Just An 8-Minute Stroll To Coxwell Station! Don't Miss This Incredible Opportunity! Your Dream Home Awaits! (id:54662)
Housesigma Inc.
2 - 1916 Queen Street E
Toronto, Ontario
Step Into This Fabulous Studio Unit Nestled In The Heart Of Toronto's Vibrant Beaches Area. With Its Spacious Kitchen, Private Balcony, And Abundant Natural Light Streaming In Through Skylights, This Upper-Level 638 Sq Ft Oasis Is A Perfect Blend Of Comfort And Style. Experience The Joy Of Living In A Community Surrounded By Parks, Tennis Courts, Bike Paths, Excellent Schools, Charming Shops And Restaurants, The Beach & Boardwalk, And Easy Transit Access To Downtown. Your Dream Home Awaits! (id:54662)
Royal LePage Estate Realty
320 - 135 Village Green Square
Toronto, Ontario
Solaris 2 At Metrogate By Tridel, Award Winning Green Building, Bright & Spacious One Bedroom + Den Unit, High Demand Location, Mins To Ttc, Go Bus, Hwy401/404, Scarborough Town Centre, Schools, Restaurants, Parks & All Amenities, 24 Hrs Concierge, Indoor Swimming Pool, Gym, Party Room, Guest Suites & More, Must See! Tenant Pays Utilities (id:54662)
Meta Realty Inc.
Unit 3 - 623 Gerrard Street E
Toronto, Ontario
Large 2 Bedroom And 1 Bathroom Apartment For Lease In Great Location. Quiet Unit at back of Building. Fully Renovated Including Bathroom And Kitchen! No Parking and No Ensuite Laundry. Tenant responsible for 2/3 Hydro cost. Steps To Supermarkets, Shopping Mall, Bakeries, Restaurants, Coffee Shops And Library. Easy Access To Public Transportation (Ttc). (id:54662)
Maple Life Realty Inc.
152 Queensdale Avenue
Toronto, Ontario
Come see wonderful 152 Queensdale Ave as featured on CBC National News! Step inside this beautifully renovated East York home, where modern elegance meets everyday comfort. From the moment you walk through the front door, you'll feel the warmth of a space designed for family living. The heart of the home is the bright, spacious kitchen, a dream for anyone who loves to cook or entertain. With tons of storage and a thoughtfully designed layout, its the perfect gathering place for everything from morning coffee to weekend dinner parties. The open-concept main floor seamlessly connects the living and dining areas, creating a space that feels both expansive and inviting. Upstairs, the spacious bedrooms provide a private oasis for every member of the family. Each room is filled with natural light, offering the perfect balance of comfort and functionality. Venture downstairs, and you'll discover one of the homes most remarkable features an incredible fully renovated basement. Underpinned to achieve approximately 9 ceilings, this space feels nothing like a typical lower level. Whether you envision a cozy family retreat, a home gym, or a guest suite, the possibilities are endless. Beyond the home itself, the location is simply unbeatable. Nestled in a top-tier school district, its ideal for families looking to set down roots in a neighbourhood that truly has it all. The short walk to Coxwell subway station makes commuting effortless, with a Walk Score of 90 and a Transit Score of 83 ensuring everything you need is just steps away. For those who love the outdoors, the nearby Dieppe Park and Cosburn Park offer beautiful green spaces, playgrounds, and sports facilities perfect for morning jogs, weekend picnics, or simply unwinding in nature. A home like this doesn't come around often where thoughtful design, a prime location, and a welcoming community come together to offer something truly special. Don't miss the chance to make it yours. (id:54662)
Rare Real Estate
52 Scarboro Beach Boulevard
Toronto, Ontario
Experience incredible Beach living in this beautifully renovated 2-bedroom main floor unit, just steps from Kew Beach. Featuring gleaming hardwood floors throughout, this home showcases a brand-new shaker-style kitchen with sleek quartz countertops and new stainless steel appliances, including a fridge, stove, microwave, dishwasher, washer, and dryer. Enjoy seamless transit access, all within a vibrant community filled with boutique shops and trendy cafes. Dont miss your chance to own a home in one of Torontos most desirable neighbourhoods! (id:54662)
Exp Realty
Bsmt - 65 Northey Drive
Toronto, Ontario
Fully Renovated Two Bedrooms Basement Apartment, Beautiful Home In A Quiet Cres Location C12 Area, Separate Entrance, Bright And Clean, Generous Size Living Room Space, Large Brand New Kitchen, Large Bedrooms, Each Bedroom Has Large Closet, Walking Distance To Ttc, Parks And Go Train Oriole Station, Close To Hyw 401, School, General Hospital, Fairview Mall, Bayview Village Mall, The Shops At Don Mills, Restaurants And Many, Tenant Pays 1/3 Of Utilities, Tenant & Liability Insurance, Absolutely No Smoking (id:54662)
RE/MAX Imperial Realty Inc.
1018 - 38 Monte Kwinter Court
Toronto, Ontario
Bright and Spacious 2 Bedroom Unit. East Facing with Lots of Natural Light. Steps away from Wilson TTC Station featuring 521 sqft of space. Minutes Away from Hwy 401 and Yorkdale Shopping Centre. Minutes Away from Costco, Grocery Stores and Many Restaurants (id:54662)
Right At Home Realty
1802 - 57 St Joseph Street
Toronto, Ontario
Beautiful large 1+Den (both with Windows and doors). South/East corner unit with over 330 sqft wrap-around balcony, next to the U of T and steps from Bloor St high-end shopping and dining. modern designer kitchen with European appliances and oversized island, a spa-inspired washroom with marble countertops, and floor-to-ceiling windows with 9 ceilings. The building offers top-tier amenities, including a grand 20-ft lobby, a fully equipped fitness center, a rooftop lounge, and an outdoor infinity pool. (id:54662)
Bay Street Group Inc.


