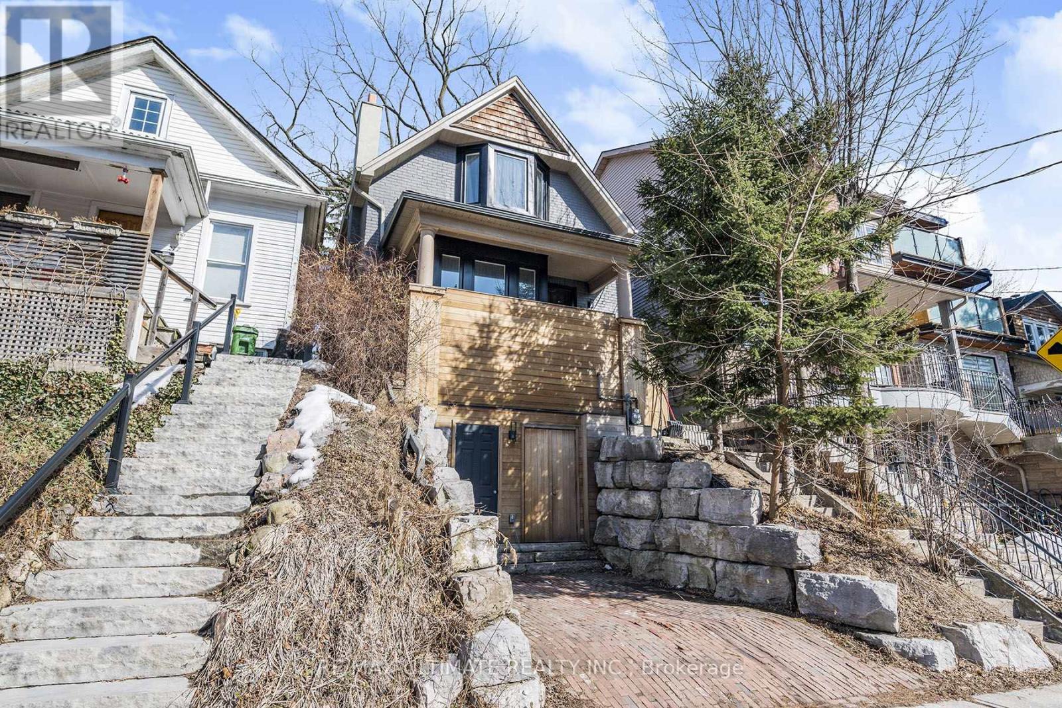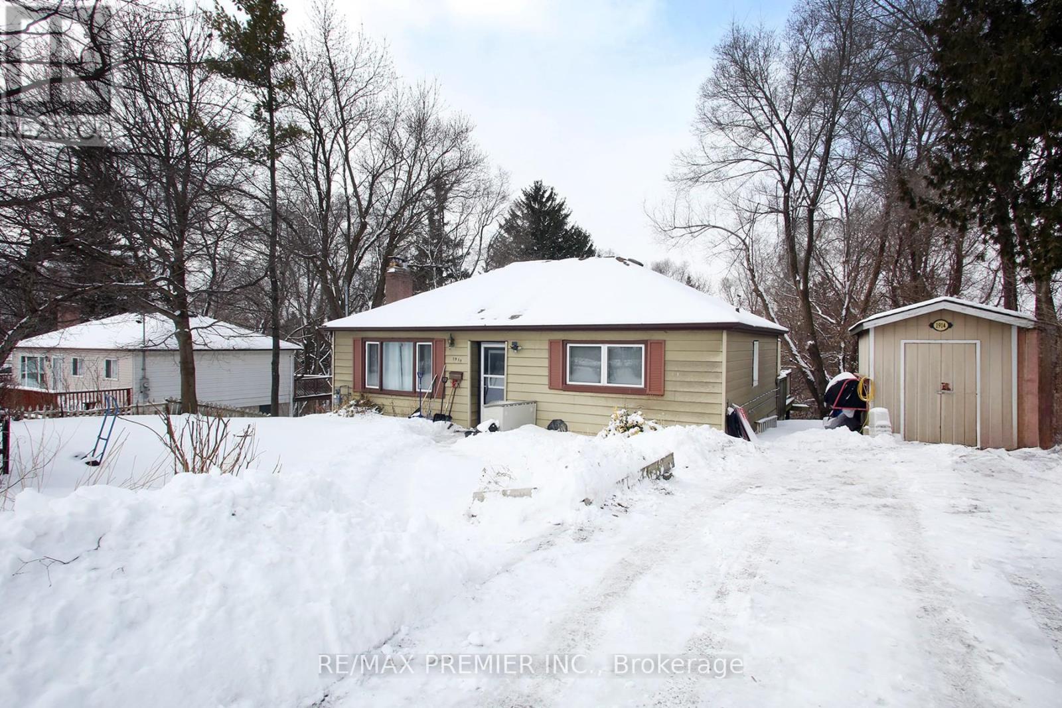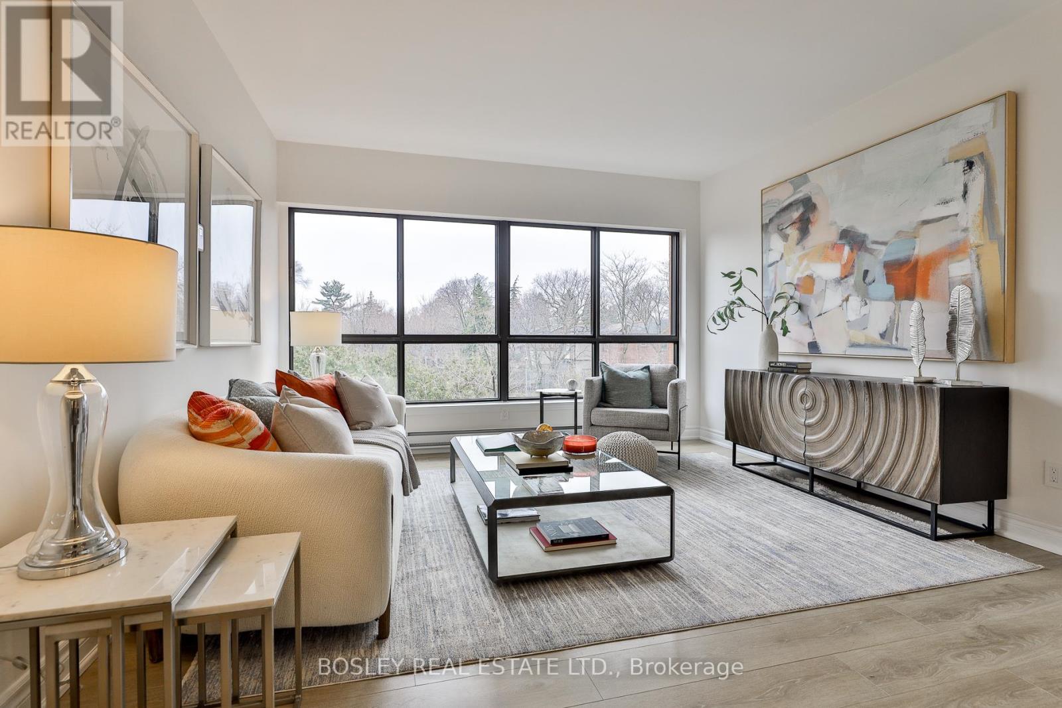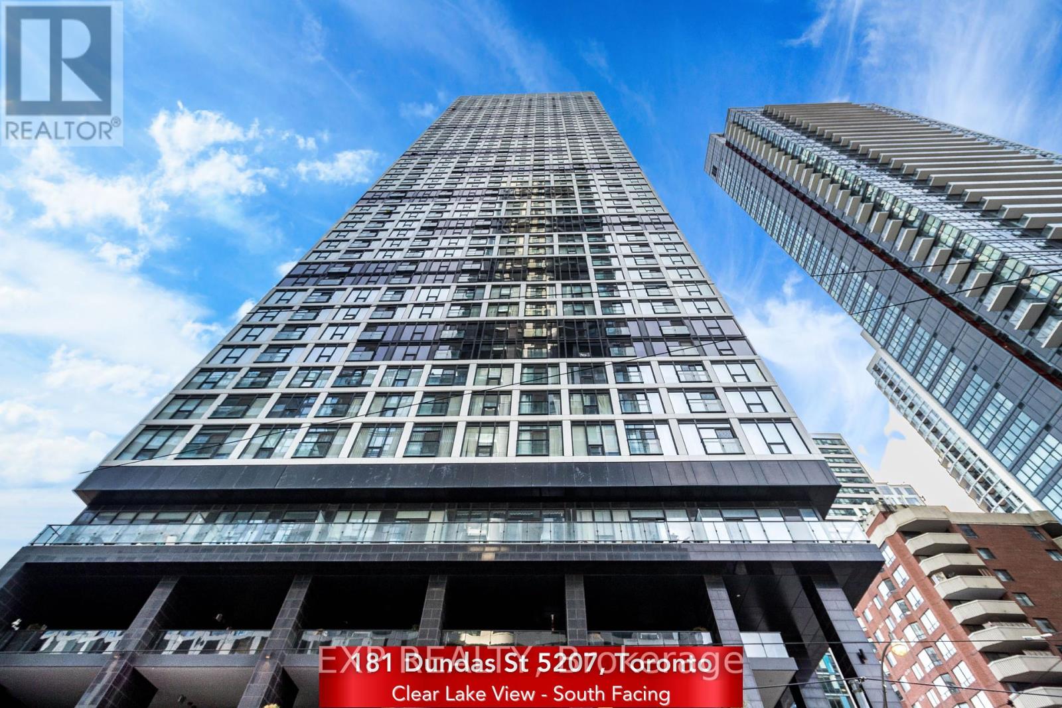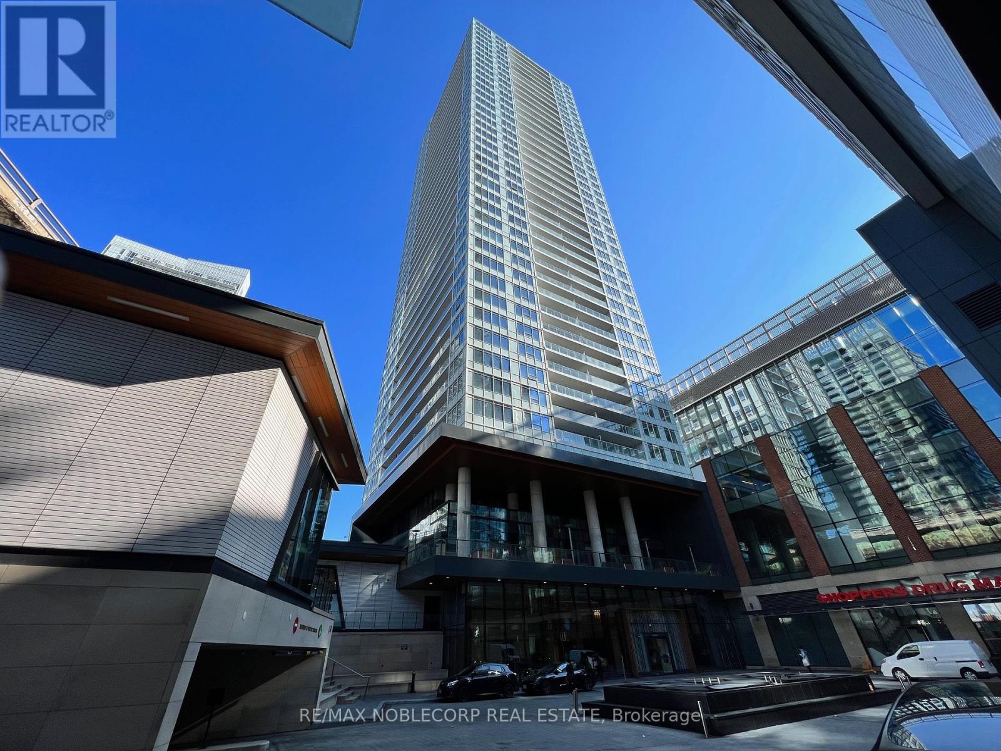Bsmt - 63 Silbury Drive
Toronto, Ontario
Renovated 3 Bedroom Basement With Separate Entrance. Brand New Washroom. Open Concept with Living room, Private Laundry Room. Well-Kept Home Located In Desirable Area in Primary Location! Close To Woodside Mall and Grocery Story, TTC Bus, Hwy 401 & Elementary & High Schools, Community Centre And More. (id:54662)
Homelife Landmark Realty Inc.
275 Kenilworth Avenue
Toronto, Ontario
Welcome to 275 Kenilworth Ave where the beach meets serenity. Nestled on a beautiful private lot surrounded by mature trees, this home blends urban living with a charming cottage vibe, just minutes from the beach! Designed perfectly for families, the home features a front porch with a lovely sitting area overlooking the tree-lined surroundings. Hardwood flooring runs throughout, complemented by ample pot lights and large windows that flood the main floor with natural light. The cozy family room boasts a fireplace perfect for colder days. The open-concept, family-sized kitchen is equipped with stainless steel appliances, abundant storage space, and a walkout to your private backyard. Whether you envision multiple trampolines or a peaceful garden retreat, the outdoor space offers endless possibilities. Upstairs, you'll find three generously sized bedrooms with large closets, plus a versatile home office or playroom overlooking the serene backyard. The primary bedroom comfortably fits a king-sized bed and features a walk-in closet. The 4-piece bathroom exudes cottage charm, complete with a soaker tub, full tiling, and wooden panels. The basement includes a 2-piece powder room, exposed brick wall, and a separate entrance offering the potential to create an in-law suite or use the space for storage or a play area. A front yard parking spot makes unloading groceries a breeze. Located just minutes from Norway Junior Public School, Monarch Park Collegiate Institute, Queen Street shops, and the beach boardwalk this is the perfect family home. Don't miss out! (id:54662)
RE/MAX Ultimate Realty Inc.
34 Holford Crescent
Toronto, Ontario
Welcome to 34 Holford Crescent. This well-maintained house is located on a curved enclave of the street and a pie-shaped lot! The house features three spacious bedrooms, two washrooms, and a detached garage. The main floor includes a nice living room with large windows that offer a view of the front yard, while the dining room and kitchen overlook the backyard. The second floor features a washroom and three spacious bedrooms. This is your opportunity to renovate the kitchen and washroom, allowing you to turn this house into your dream home. The basement includes a nice recreation room where you can relax and watch TV, as well as a separate area for laundry and storage! With a huge driveway that can fit five cars, along with two garage spots, you will enjoy the large fully fenced backyard that includes a shed and gazebo, perfect for family gatherings and parties. The property is close to many amenities, stores, and highways. All windows except for the kitchen (2015), and the AC/Furnace (2015) and roof (2019). Washer and dryer (2022). (id:54662)
Keller Williams Real Estate Associates
1914 Liverpool Road
Pickering, Ontario
Conveniently located in central Pickering. This property is a move-in ready home with recent, fully - renovated main floor. All new electrical, plumbing, insulation, drywall. Well designed open-concept kitchen with pot lights, huge centre island, backsplash, S/s appliances. Lots and lots of storage, waterproof vinyl flooring, space saving pocket doors, French doors, crown mouldings throughout. Huge deck off kitchen overlooks sprawling private backyard. Potential for basement apartment or in-law suite, with 3pc bath, walk-out to garden. Above ground windows, high ceilings. 3 garden sheds provide extra storage. Close to shops, restaurants, schools. Hwy 401. (id:54662)
RE/MAX Premier Inc.
9 - 20 Glebe Road W
Toronto, Ontario
Welcome to Chaplin Place, a fabulous 4-storey, 24 unit boutique condo very peaceful west of Yonge St north of Davisville! This stunning 1244 SF suite has undergone a remarkable top to bottom renovation by the owner with love & attention to every detail. This suite shows luxury & sophistication from the bleached oak wood-laminate floors and designer light fixtures thruout, to the chef-inspired all white kitchen with its 4 ft x 12 ft centre island w/quartz countertops and specialty hood range. The kitchen overlooks the family rm & living rm. You'll enjoy the view right thru the suite to the wall-to-wall west-facing unobstructed view of trees & greenery. It's ideal for entertaining or for quiets nights at home by the wood burning fireplace. The dining room is separate to one side so it's not sharing space with the living/family area but still an open concept for entertaining friends & family. From there we're led to the oversized and beautifully appointed primary bdrm with more wall-to-ceiling windows, same west-facing unobstructed views and boasts his/hers closets leading to the beautiful all-white ensuite bathroom with a very large soaker tub & rainfall shower and a separate toilet room with a 2nd vanity for those mornings when everyone has to get going early. The second bdrm is a good size, still with the same western-view with a large closet. And the 3 PC bathroom is versatile, it's by the laundry closet and serves as a powder room too. This suite comes complete with parking & locker. Just step out to Yonge St and walk to the Davisville subway. Get your groceries at Farm Boy or quality meats at The Friendly Butcher. Go for dinner at Tabule or Little Sister they're all within 5 mins walking distance. Being on the west side of Yonge St closer to Davisville, is infinitely quieter than Y&E. And if it's action you want, you're an 8 min walk to Yonge & Eglinton. This is a rare gem so don't miss out! (id:54662)
Bosley Real Estate Ltd.
2508 - 82 Dalhousie Street
Toronto, Ontario
Brand new one year old luxury condo in the heart of downtown. Fascinating interior finish with unobstructed stunning downtown city view. Plenty of sunlight & Historic church view are extras !! Great location & fitness center level amenity ! Everything is Brand New !! (id:54662)
Right At Home Realty
216 - 650 Queens Quay W
Toronto, Ontario
Spectacular, Bright & Spacious 1 Bedroom Plus Den South West Facing Corner Suite At The Atrium On Queens Quay! 755 Sqft Per MPAC. Amazing Waterfront Location With Views of Little Norway Park & Green Space! Lots of Natural Light - Floor To Ceiling Windows Throughout! Open Concept Kitchen Overlooks Combined Living/Dining Room. Den With Sliding Doors Can Be Used As An Office, Workout Space Or Nursery/Bedroom. Well Sized Primary Bedroom. Ensuite Laundry. Good Closet/Storage Space. One Premium Parking Spot & Locker. Steps to TTC, Parks, Waterfront, Billy Bishop Toronto City Airport, Schools, Restaurants & More! Not Your Cookie Cutter Condo! (id:54662)
Royal LePage Real Estate Services Ltd.
Main/bsmt - 598 Glengrove Avenue
Toronto, Ontario
Newly renovated main and basement apartment in prime Englemount-Lawrence. The main floor features 2 spacious bedroom, 1 modern bathroom, a family size eat-in kitchen and a bright living room with walk-out to a shared yard. Ideal for family living and entertaining. The basement offers a versatile playroom, an additional bedroom, and a second bathroom for extra convenience. Located in a vibrant, family-friendly community, this home is close to schools, parks, shopping, and transit. Perfect for families or professionals seeking comfort and convenience. (id:54662)
Slavens & Associates Real Estate Inc.
5207 - 181 Dundas Street E
Toronto, Ontario
Luxurious Grid Condo with Unobstructed Awesome South Exposure View of The City and Lake Ontario. Great Location! Steps To Ryerson University, George Brown College, Dundas Square, Eaten Centre, St. Lawrence Market, Subway, Street Cars, Restaurants, Parks, and 24 Hours Concierge, Learning Centre/Meeting Area W/Wi-Fi, State of The Art Fitness Centre and Outdoor Terrace W/BBQ. Bright and Sunny Living Room and Bedroom. Perfect for Working Professionals, and Investor. (id:54662)
Exp Realty
607 - 17 Bathurst Street W
Toronto, Ontario
Welcome to Luxury at The Lakefront ! This Gorgeous Suite with Resort Style Amenities could be yours to enjoy! Bright Floor to Ceiling Windows, 9 Ft Ceilings. Well Designed Layout. Modern Kitchen with Stainless Steel Appliances, Soft close cabinets. Fully tiled Spa Bathroom . Google Nest Thermostat and Roller Blinds. Large Closet in Bedroom. Amenities include, Indoor Pools, Sauna, Gym, Party/ Meeting Room, Guest suites, Visitor Parking, Rooftop Deck, Outdoor space, Kids Playroom, Sky Garden, WIFI Lounge, Theatre, BBQ, Karaoke Room. Plus Every convenience at your door step. Loblaws, Joe Fresh, LCBO, Banks, Harbourfront Parks, Billy Bishop Airport, Restaurants and TTC all within walking distance ! (id:54662)
RE/MAX Noblecorp Real Estate
2801 - 117 Broadway Avenue
Toronto, Ontario
Prestigious Condos At Heart Of Yonge/Eglinton, In LINE 5 Designated Building! Brand New, Never Lived In One Bedroom With Best Layout. Laminate Flooring Through Out. 9' Ceilings. Beautiful Open Concept Kitchen With Granite Counter-top, Ceramic Backsplash And S/S Appliances. Amazing Amenities: Gym, Rooftop Deck/Garden, Party And Theatre Room, Fitness Centre, Outdoor Yoga & Zen Garden, 24 Hours Concierge. Easy Access To Subway & Eglinton LRT. Steps To Shops, School, Theatre, Restaurants & More. All The Best Mid Town Has To Offer. Move In And Enjoy! (id:54662)
Jdl Realty Inc.
1106 - 20 Bruyeres Mews
Toronto, Ontario
Discover the charm of 20 Bruyeres Mews - The Yards with this stunning 1-bedroom, 1-bathroom condo showcasing a breathtaking wrap-around floor-to-ceiling view of Toronto's dynamic skyline. With sought-after North East exposure, wake up to beautiful sunrises over the city. Conveniently located just steps from the TTC, commuting couldn't be easier. Enjoy the best of urban living with nearby hotspots like The Bentway, Lakeshore Waterfront, Loblaws, Shoppers Drug Mart, Toronto Library, and Canoe Park, plus an array of dining options along King St W. This well-managed building offers impressive amenities, including 24-hour security, a rooftop BBQ and patio, gym, sauna,library, games room, party/meeting room, and a theatre. Experience the ultimate in city living within Toronto's vibrant Waterfront Community your cosmopolitan lifestyle awaits! (id:54662)
Royal LePage Signature Realty

