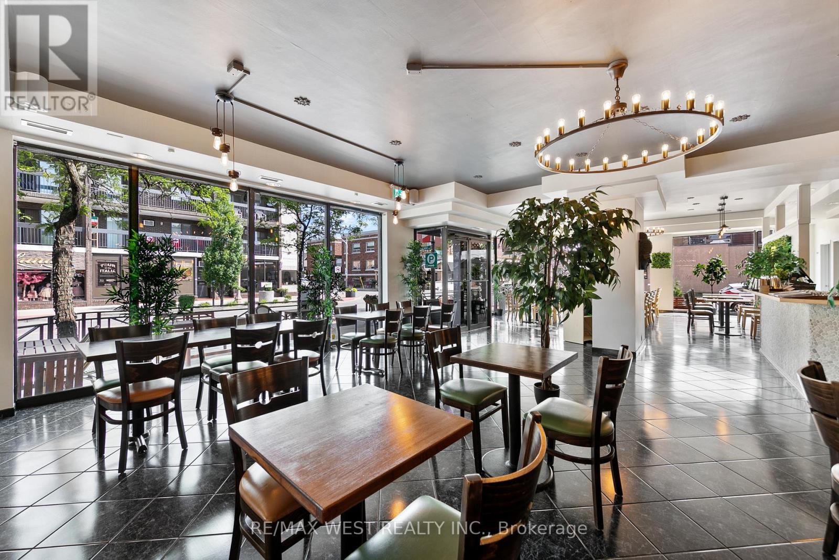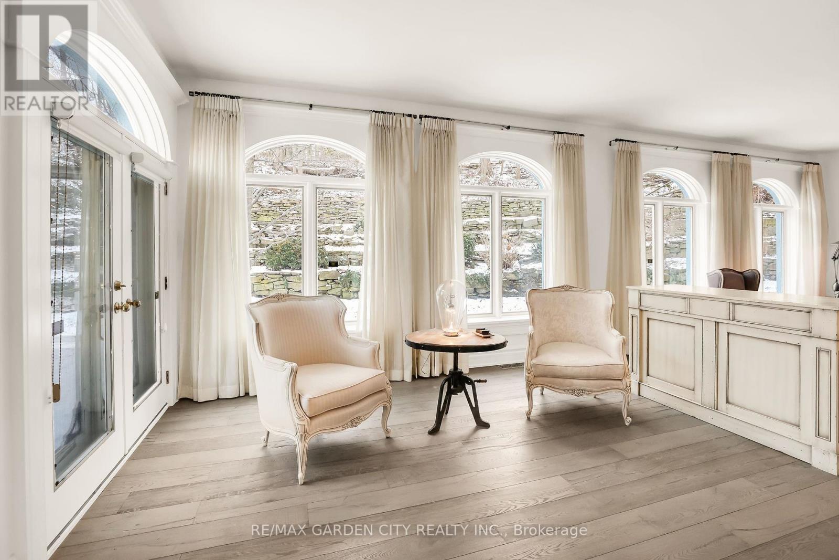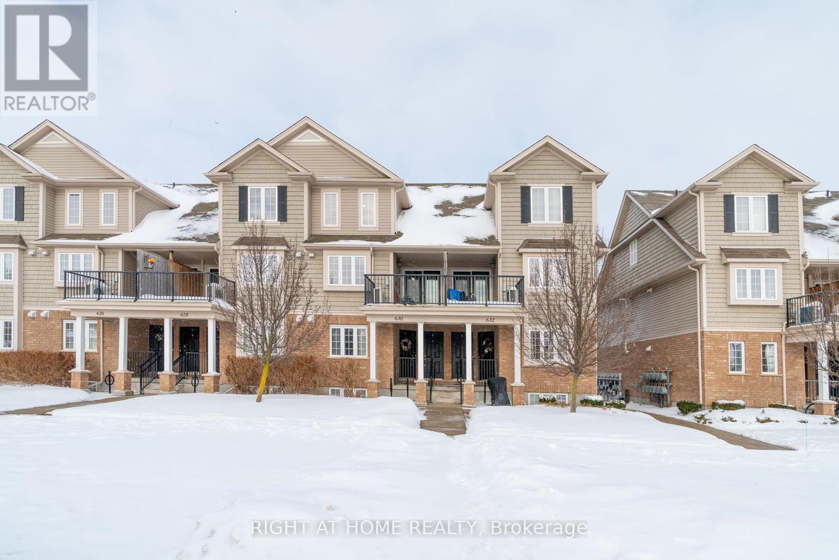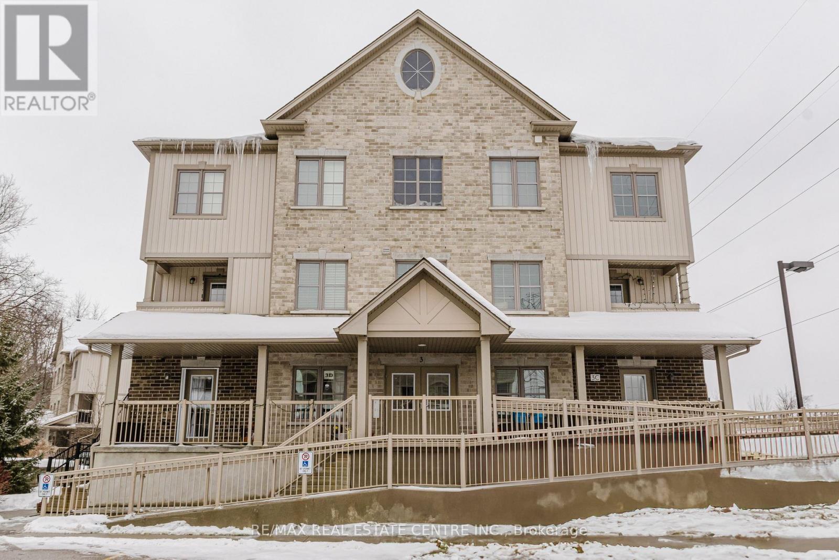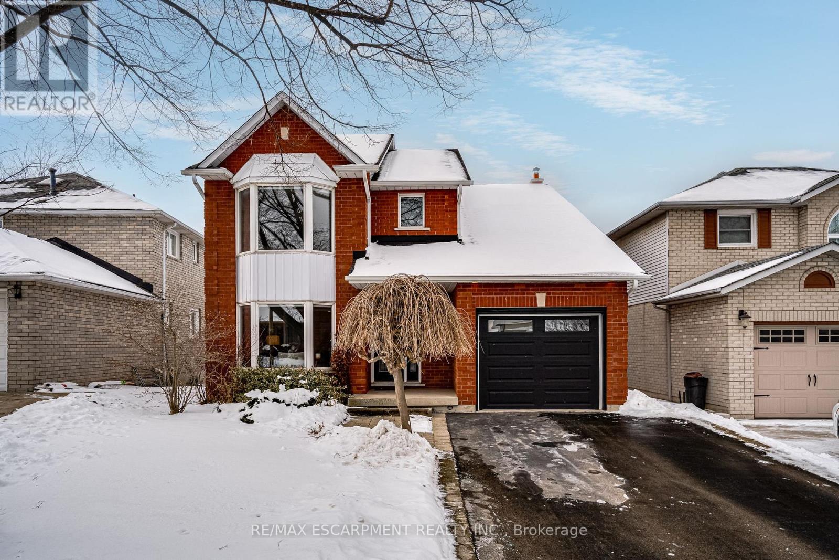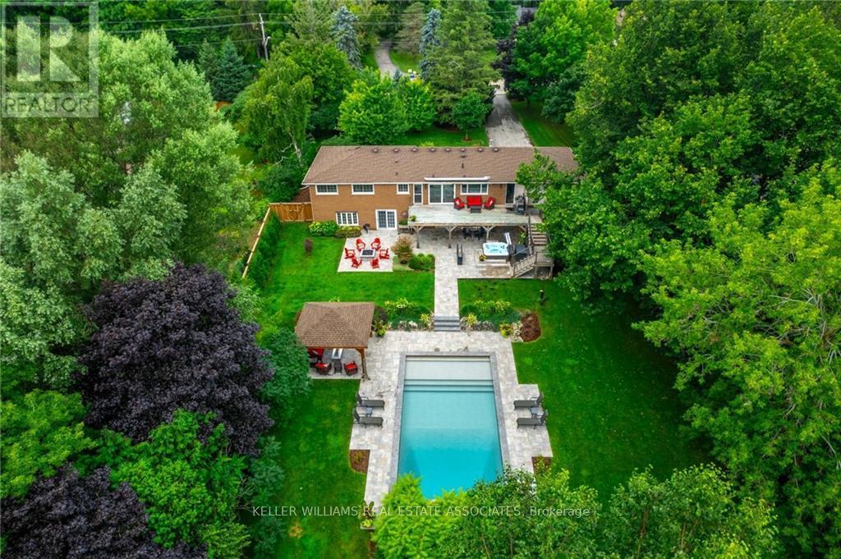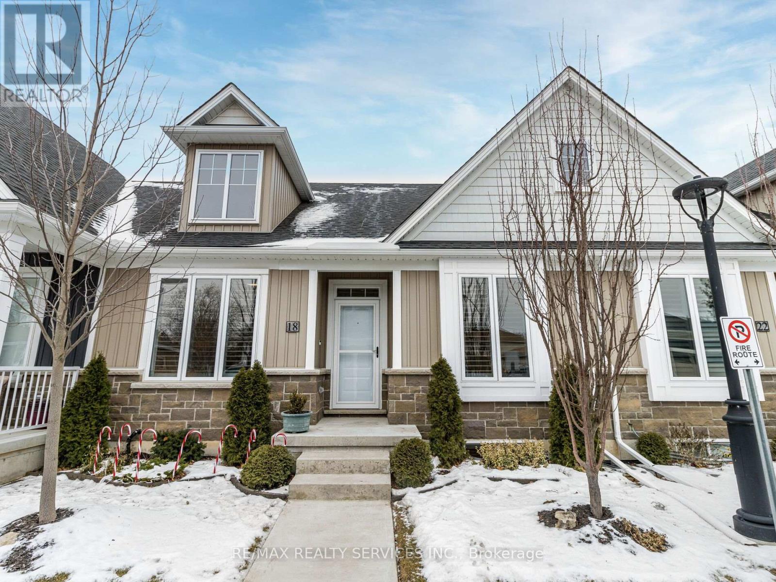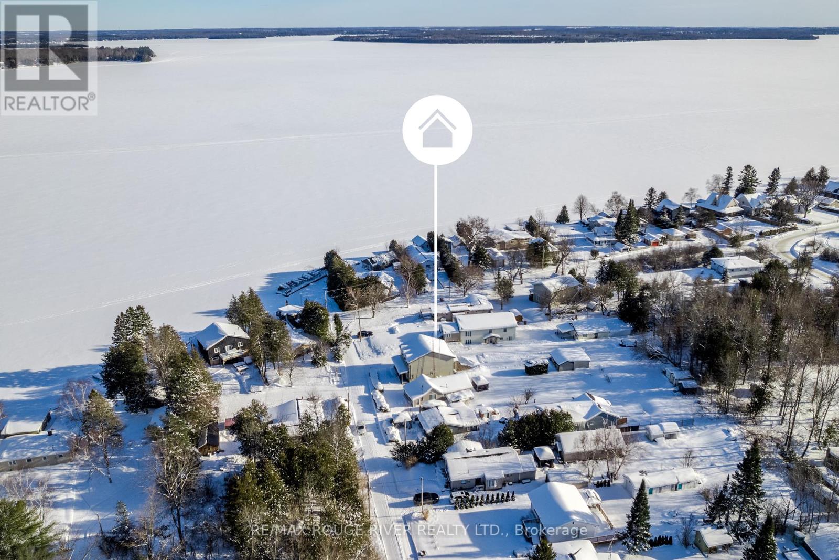839 Erie Street E
Windsor, Ontario
Fantastic opportunity to buy a successful pub/bistro located in the heart of Windsor's historic Walkerville and Via Italia. This is one of Windsor's most vibrant neighborhoods with high pedestrian and vehicular traffic. This is a turn-key opportunity that's perfect for the experienced restaurateur. The price includes the business and an extensive list of chattels and fixtures. The menu features Asian fusion, elevated pub food, as well as vegan, vegetarian, and gluten-free options. LLBO License for a total of 294 people (147 indoors and 147 on the patio).The main dining room is bright and welcoming and features a large bar, and 4 unisex bathrooms. Additionally, there is a private party room that accommodates up to 49 people, making it perfect for various functions. There is also a separate licensed cafe with its own separate entrance and patio serving Asian-style drinks and Canadian and Italian-style baked goods and desserts. Your kitchen staff will certainly enjoy working in the huge kitchen with lots of prep room and a walk-in refrigerator. There is also a large natural gas bakers oven that is perfect for anyone looking to expand their baking business, whether it be breads or other delicious pastries and sweets. The basement provides plenty of storage space, along with an office and a walk-in refrigerator. The second floor can be leased if needed, and it offers a beautifully renovated and massive four-bedroom apartment with two separate rooftop patios and a large terrace. The modern kitchen boasts high-end ""smart"" appliances. The business premises is equipped with ""smart automation and connectivity"" including the heating and air-condition systems, lighting, audio/video, blinds, locks, security system, cameras, etc. *** Please do not go direct or speak with employees under any circumstances *** (id:54662)
RE/MAX West Realty Inc.
59 Hubert Street
Cambridge, Ontario
Welcome to 59 Hubert St in the charming community of Hespeler! This meticulously maintained home offers 3 generously sized bedrooms, including a bright and freshly painted primary bedroom, as well as a beautifully updated 4-piece bathroom. The spacious kitchen is a chef's dream with brand-new quartz countertops (installed November 2022) and fresh paint, creating a welcoming space to cook and entertain. The finished basement offers a fantastic rec room that can easily be transformed into a games room, office, or home gym, complete with a convenient 2-piece powder room. Not to mention, the basement also includes a large utility room offering ample storage space. The home boasts a new furnace installed in 2022, ensuring your comfort year-round. Outside, you'll be delighted by a fully insulated workshop with attic storage and hydro, perfect for all your DIY projects. The backyard is a true retreat, featuring a stunning steel gazebo and a natural gas Napoleon BBQ, ideal for hosting gatherings. With a single-car garage and four additional parking spots, convenience is key. This home is ideally located on a quiet street, walking distance to grocery stores, shops, plazas, and schools, making it perfect for families. The proximity to the 401 ensures that commuting is a breeze, while nearby amenities like Walmart and SAIL offer everything you need just a short drive away. Don't miss the opportunity to see this beautiful home and all it has to offer! (id:54662)
Exp Realty
11 Dass Drive E
Centre Wellington, Ontario
Excellent Detached House in Fergus, ON by SORBARA Homes could be yours. Features Living, Family Room, Office, 4 bedroom + Den, 2.5 bath, total 4 car parking and more. The desirable floor plan offers an abundance of natural light with large windows and neutral finishes. The open concept design features a functional kitchen, including a large island with a breakfast bar, that overlooks a perfectly arranged breakfast room. The great room provides a comfortable space for relaxing and/or entertaining. This home also features separate Family Room, Living Room. The primary suite is located on the second level and boasts a his and her walk-in closet and a 5 piece ensuite. Three further spacious bedrooms with closets, a large 2 piece bathroom, and a convenient laundry room also occupy the upper level. The unspoiled WALK-UP basement with separate entrance from backyard, potential for legal In-Law Suite offers great space. UPGRADES FROM BUILDER: Hardwood Flooring on main floor, upgraded Kitchen Cabinets, Chimney, upgraded Fireplace, Wooden Staircase and upgraded Iron Pickets, 2nd Floor Hardwood in Hallway, upgraded Washrooms, Egress Windows in Basement, Brick and Vinyl Elevation, smooth ceiling on main floor, upgraded insulation on basement floor. (id:54662)
Homelife/miracle Realty Ltd
39 Longboat Run W
Brantford, Ontario
Welcome to this delightful freehold townhome located in the highly sought-after Wyndfield community. Enjoy the outdoors from your large, welcoming front porch. This home is awaiting your personal touches to truly make it your own. Enjoy the cozy main floor family room filled with an abundance of natural light, perfect for relaxation or entertaining guests with the 2-piece washroom conveniently located on the main floor, this washroom adds to the home's practicality. Direct access from the garage to the main floor enhances convenience, especially during colder months.The kitchen is spacious and inviting, featuring tile flooring and a charming eat-in area ideal for casual dining. Step through the slider door to your backyard, which offers serene views of picturesque nature and trees, providing a peaceful retreat. On the second floor the master bedroom is generously sized, complete with a walk-in closet and an ensuite bathroom featuring a walk-in shower. Two additional bedrooms are located down the hall, ideal for family or guests, and they share a well-appointed 4-piece bathroom, ensuring comfort for all. The basement is a blank canvas with a 3-piece rough-in and larger windows, these features allow natural daylight to flood the space, creating a welcoming and bright atmosphere. Offering the potential for additional living space tailored to your needs. This charming townhome is perfect for those purchasing their first home or looking to downsize without compromising on comfort. Conveniently located close to schools, shopping, parks, trails, transit, and more, this home offers both tranquility and accessibility. This townhome is the perfect blend of comfort and potential, awaiting your personal touch to transform it into your dream home. (id:54662)
Century 21 Heritage House Ltd
129 Main Street W
Grimsby, Ontario
Luxurious & spacious! No detail has been overlooked in this magnificent home nestled against the Niagara Escarpment & steps to Downtown shopping, dining & the Bruce Trail. The gracious foyer welcomes you into the over 3,600 sq. ft. home where custom crown mouldings, 12' ceilings & wide wood plank floors are seamlessly integrated with modern luxury finishes. Open plan kitchen, living room & dining room are perfect for entertaining! Gorgeous kitchen features copper sinks, Thermador gas range, custom cabinetry & marble counters. Tons of workspace on the huge centre island w/retractable charging station. Living room has spectacular escarpment views. Live edge olive wood surrounds the fireplace in the handsome dining room. Walk out to a secluded patio. Inviting family room with heated floors & bespoke gas fireplace. Elegant primary bedroom has WI closet w/designer cabinetry & ensuite bathroom cleverly hidden behind BI bookcases. Ensuite with volcanic rock bathtub that retains heat for hours, double vanities & heated floor & towel rack. Two spacious bedrooms share a 4-pc bath with heated floors & custom sink. Relax under the skylights in the Moroccan inspired media room. Fourth bedroom/office, rec room & game room on vast, finished lower level with over 2,000 sq. ft. of living space. Heated steps & porch at the driveway. Cobblestone driveway, oversize garage & stunning tiered gardens. Close to schools, public pool, library/art gallery & recreational facilities. Easy access to the QEW and all that Niagara has to offer! This exceptional home must be seen! (id:54662)
RE/MAX Garden City Realty Inc.
3 - 16 Mill Street E
Centre Wellington, Ontario
ELORA MART in Elora, ON is For Sale. Located at the busy intersection of Mill St E/Metcalfe St. Very Busy, High Traffic Area and Popular Neighborhood Convenience Store. Surrounded by Fully Residential neighborhood, Schools, Beside Grand River, Close to Elora Conservation Area, Elora Mill and more. Excellent Business with High Sales, Low Rent, Long Lease, and more. Weekly Sales: $9500 - $11,000, Tobacco Sales Portion: 50%, Grocery Sales Portion: 50%, Lotto Commission: Approx. $2000 to $2100/m, ATM Revenue: $300/m, PUDO: $200 to $300/m, Rent incl TMI & HST: $2203.50/m, Lease Term: Existing till 2028 + 5 Years Option To Renew. (id:54662)
Homelife/miracle Realty Ltd
B - 630 Woodlawn Road E
Guelph, Ontario
Immerse yourself in nature with this stunning 2-bedroom condo on the edge of Guelph Lake Conservation Area. Boasting 1.5 bathrooms, a designated parking spot, and an open-concept design, this unit perfectly blends modern convenience with tranquil surroundings. Just a short walk or bike ride to Guelph Lake, its ideal for those who love the outdoors while staying close to city amenities like shopping, dining, schools, and parks. Enjoy the perfect balance of convenience and serenity in this exceptional home. Book your viewing today and experience the best of Guelph living! (id:54662)
Right At Home Realty
209 Grenfell Street
Hamilton, Ontario
Welcome to this stunning three-bedroom plus three-bathroom home featuring a separate entrance to the basement for added convenience. This thoughtfully designed home includes a main floor bedroom and washroom, providing ease of access and flexibility perfect for multi-generational living, guests, or those who prefer to avoid stairs. The open-concept living room flows seamlessly into a beautifully designed two-tone kitchen, complete with elegant quartz countertops throughout. Enjoy the luxury of two dedicated parking spaces at the rear and the warmth of oak stairs that lead you through the home. This property is equipped with a robust 200 amp service. The water heater and furnace are all owned, ensuring peace of mind. An upgraded waterline and gas service complete this exceptional offering. (id:54662)
RE/MAX Escarpment Realty Inc.
59 Povey Road
Centre Wellington, Ontario
Excellent Detached House in Fergus, ON could be yours for LESS THAN the current builder price of the similar model. Features 4 bedroom, 2.5 bath, total 4 car parking and more. The desirable floor plan offers an abundance of natural light with large windows and neutral finishes. The open concept design features a functional kitchen, including a large island with a breakfast bar, that overlooks a perfectly arranged dining room and great room. The great room provides a comfortable space for relaxing and/or entertaining. The primary suite is located on the second level and boasts a walk-in closet and a 4 piece ensuite. Three further bedrooms with closets, a large 3 piece bathroom, and a convenient laundry room also occupy the upper level. The unspoiled basement offers great space. (id:54662)
Homelife/miracle Realty Ltd
3d - 255 Maitland Street
Kitchener, Ontario
This stunning 2-bedroom, 2-bathroom townhome offers the perfect blend of comfort and convenience in a serene, nature-filled setting. Modern Kitchen with Stainless steel appliances, Granite Island and Lots of pot lights in Great Room/Dining area. Offers Barrier-free, single-level layout and accessible ramp, it's ideal for anyone seeking ease of living without compromising on style. The private balcony off the Primary Bedroom provides a peaceful retreat, overlooking the lush ravine and woods. Perfect for morning coffee or unwinding in the evening. Freshly painted and thoughtfully updated, this home is move-in ready for singles, couples, families, or retirees. Located in the vibrant Huron Park community, you'll be close to top-notch amenities, schools, parks, shopping, and the community center, with quick access to major routes like the 401.The community offers amenities like a BBQ and picnic area, playground, and is conveniently located near schools, churches, Huron Park, shops, and has easy access to the 401 and Cambridge. Condo fee includes exterior maintenance, landscaping, building insurance, parking, garbage removal, and management fees. (id:54662)
RE/MAX Real Estate Centre Inc.
26 Renfrew Street
Kitchener, Ontario
Welcome to 26 Renfrew, a 3 Bedroom, 3.5 Bathroom, Norfolk Model Built By Freure Homes, FREEHOLD Townhome. No Monthly or Common Elements Fee. There are many great reasons to own this home, some of them are: Side door entry to the basement, Primary Bedroom with 4-PCS ensuite bath, Convinient Upper-Floor Laundry, Carpet FREE on main level, all Stainless steel appliances in kitchen are included, Finished basement, Convinient a good size wooden deck. Two of Schools are just at a Walking Distance. Close to major Highways/Roads, Huron Natural Conservation Area, playgrounds and parks to relax and recharge, Major Big-Box Stores are just 5-10 minutes away. Book your private visit today! (id:54662)
Peak Realty Ltd.
12 - 36 Greendale Drive
Hamilton, Ontario
Welcome to the perfect family home nestled in the heart of West Mountain in Hamilton! This stunning 3-storey townhome boasts modern elegance and functional design, perfect for families and professionals alike. Enjoy an open-concept layout with abundant natural light flooding through large windows & private balcony overlooking greenspace, perfect for your morning coffee or evening relaxation. The airy living room seamlessly connects to a contemporary kitchen equipped with breakfast bar, stainless steel appliances, granite countertops, and white shaker style cabinetry ideal for culinary enthusiasts. This home features 3 generously sized bedrooms, with each room offering comfort and privacy, making it perfect for family living or hosting guests. The lower level includes a convenient flex space that can be transformed into a home office, gym, or playroom. You'll also find a laundry room equipped with modern appliances. The well-maintained communal green space offers additional outdoor areas for leisure and recreation. Situated in a friendly neighborhood, you'll have easy access to top-rated schools, parks, shopping centers, and public transit. With a single-car garage and additional driveway space, parking will never be a hassle. This exquisite townhome is not just a place to live; it's a lifestyle. Don't miss your chance to own this beautiful property in one of Hamilton's most sought-after areas. Schedule a viewing today! (id:54662)
Royal LePage State Realty
221 East 24th Street
Hamilton, Ontario
Discover this beautifully updated 3+1 bedroom, 1.5 bath charming brick bungalow in a desirable Hamilton Mountain neighborhood! Step into the bright, spacious living room featuring hardwood floors and a cozy gas fireplace, perfect for relaxing evenings. The 2022-renovated kitchen boasts stylish white cabinetry, ample counter space, and stainless-steel appliances, perfect for cooking and entertaining. The second bedroom offers sliding doors to a deck and fully fenced backyard, creating a seamless indoor-outdoor living space. The third bedroom is currently used as a dining area, offering flexibility to suit your needs. The main bathroom (updated 2020) features a stunning walk-in tile and glass shower, while the new 2-piece basement bath (installed 2020) adds extra convenience. The lower level offers a separate side entrance, making it ideal for an in-law suite or a private retreat for teenagers. Enjoy a spacious rec room and an additional bedroom. Single driveway and garage with inside entry. Upgraded some electrical 2019, New Furnace & A/C 2021, replaced back fence 2021, gutter-guards installed 2020. Close to parks, schools, shopping, and transitthis home is a must-see! (id:54662)
Royal LePage State Realty
266 Humphrey Street
Hamilton, Ontario
Introducing a stunning Greenpark-built home in Waterdown, offering nearly 3,000 square feet of living space with 4 bedrooms and 3.5 bathrooms, all set on a spacious, deep lot. Completed in 2019, this property combines modern design with practical elegance. Inside, you'll find 9-foot ceilings and hardwood flooring throughout the main level. The kitchen is both stylish and highly functional, featuring granite countertops, premium stainless-steel appliances, and pot lights, all within a sought-after Waterdown neighbourhood. The primary suite enhances the home with dual walk-in closets and a luxurious 5-piece ensuite. Each bedroom has direct access to a bathroom, with two connected by a Jack-and-Jill setup. The fourth bedroom enjoys the privacy of its own 4-piece ensuite. The unfinished basement, with rough-in for an additional bathroom, will allow you to make your own mark with endless possibilities for expansion, personalization, and customization. This home has a charming curb appeal with its modern designed exterior. Front Windows were changed in 2023 to match the modern front door. Conveniently located near schools, parks, scenic trails, and just minutes from Highways 403 and 407, this home is in the heart of a welcoming, family-friendly community. RSA. (id:54662)
RE/MAX Escarpment Realty Inc.
25 York Drive
Smith-Ennismore-Lakefield, Ontario
MODEL HOME WITH UPGRADES ALMOST COMPLETE! Picture Homes is pleased to introduce The Trails of Lily Lake, our newest community in the west end of Peterborough. This pretty as a picture neighbourhood is bordered on one side by protected conservation lands and offers direct access to the meandering Jackson Creek and scenic Trans-Canada Trail lands. This 4 bed, 4 bath home is the best offering in the entire development! Upgrades include: Natural oak stairs and hardwood floor throughout, upgraded Quartz countertop in kitchen, upgraded countertop in primary ensuite with double vanity, tile, backsplash and all kitchen hardware. This floor plan has it all with a 2 sided fireplace separating the living and dining, a beautiful chef's kitchen, a primary suite fit for a king or queen with freestanding tub and separate glass shower, a full upstairs laundry room and a 2nd floor patio! What better place for your family to put down roots than in Peterborough, a growing city with small town values filled with beautiful heritage buildings and parks. This jewel of the Kawarthas is situated on the Trent Water System and is surrounded by over 134 sparkling lakes and rivers plus it is only 40 minutes from Oshawa and one hour from the GTA. Peterborough offers residents a strong employment base, excellent schools including two outstanding post-secondary institutions and a diverse selection of health-care facilities including numerous clinics plus a full-service hospital. (id:54662)
Homewise Real Estate
1311 - 155 Caroline Street S
Waterloo, Ontario
Sought-after building features thoughtfully designed floorplans. Beautiful 1 bed 1 bath condo with parking & oversized balcony, 2 walk-outs from living rm & bedrm! Wide-plank flooring thruout, high ceilings, floor-to-ceiling windows engulfed by loads of natural light. Modern kitchen offers quartz counters, white cabinetry, upgraded full-size appliances, new backsplash & eat-in area. Bright airy open concept layout, spacious living room boasts standout, sweeping, double-wide balcony overlooking the putting green garden terrace w aerial views of Belmont Village. Bedroom is conveniently located across the sleek bathroom. In-suite Laundry Room for extra storage. First-class amenities: concierge, lobby w fireplace, games rm, fully equipped fitness studio, guest suites & party room that opens to garden terrace. 4th floor terrace serves as a true urban sanctuary with BBQ areas, putting green & ample seating in a private, park-like experience. Great location steps to Uptown Waterloos shops & dining, Bauer Kitchen, Vincenzos, the LTR, Rec Centre, hiking trails, parks & more. (id:54662)
RE/MAX Real Estate Centre Inc.
221 Provident Way
Hamilton, Ontario
This gorgeous townhouse blends modern living with luxury upgrades, offering a perfect blend of comfort and style. The beautifully upgraded eat-in kitchen features extended quartz countertops, herringbone backsplash, built-in pantries, and direct garage access through a mudroom. A sliding door leads to a charming deck and backyard, ideal for outdoor living. The home boasts 9-ft ceilings and upgraded hardwood floors on the main level. Upstairs you will find 3 generously sized carpet free bedrooms. The primary bedroom suite includes a spa-inspired ensuite with double sinks, custom cabinetry, and a glass-enclosed shower. Two additional bedrooms are bright and spacious, and the den is perfect to use as a study or WFH office. With no condo fees, a well-maintained exterior, and a prime location in a vibrant community, this home is perfect for first-time buyers, young families, or those seeking to downsize. Don't miss this rare opportunity to own a gem in a highly sought-after neighbourhood! (id:54662)
Right At Home Realty
483 Dicenzo Drive
Hamilton, Ontario
Rare find! Oversized bungalow, on Hamilton's beautiful south/central Mountain! Lovingly maintained by the original owner, this home is ready for a new chapter! Offering an ""extra wide"", inviting, front Foyer; Living & Dining Room with French Doors; Large eat-in Kitchen, with Oak Cupboards and plenty of counterspace; Primary Bedroom with gleaming Hardwood and double Closet! A separate entrance leads to both the private, fully fenced back yard, & spacious, high ceiling basement that has huge potential for an in-law suite, or separate unit to help pay the mortgage! Double front driveway parks 4 vehicles, plus the Double Car Garage, with inside entry! Recent updates include Roof shingles, Hi-eff Furnace & AC unit! Minutes to Shopping, Parks, Schools and public transit! Clean as a whistle and move in ready! Quick possession available! (id:54662)
Royal LePage State Realty
43 Glenayr Street
Hamilton, Ontario
Discover this inviting single-family home in Hamilton's sought-after West Mountain community. Designed with families in mind, this spacious residence offers four generously sized bedrooms, 2.5 bathrooms and a large fully fenced backyard with 15x10' deck. The main level features a bright living room, additional family room with woodburning fireplace, a formal dining space, powder room, and laundry room with access to the garage. The well-appointed eat-in kitchen enjoys a built-in oven, cooktop, and stainless fridge and dishwasher with walk-out access to the back deck. The primary bedroom includes a stylish 5 piece ensuite bath with double sinks and bidet, adding a touch of elegance. Three additional bedrooms and full bathroom are perfect for a growing family. The unfinished basement presents endless possibilities - whether you dream of additional living space, entertainment room, a personal gym, or a creative workshop - this space awaits your personal touch. Ideally located in a welcoming neighborhood, this home is just minutes from parks, schools, and essential amenities, offering the perfect balance of comfort and convenience. (id:54662)
RE/MAX Escarpment Realty Inc.
338 Carlisle Road
Hamilton, Ontario
Welcome to 338 Carlisle Road, a charming bungalow nestled on a serene 2-acre lot in Carlisle. This resort-style property boasts meticulous landscaping and every luxury upgrade imaginable. Inside, you'll find 4+1 bedrooms and 3 bathrooms, with a main level that features hardwood floors, a beautifully updated kitchen, a spacious primary bedroom with an ensuite, and three additional generously sized bedrooms. The basement is perfect for entertaining or could be used as a self-contained in-law suite with its own kitchen, dining area, rec room, 4-piece bath, and bedroom. The backyard is truly an oasis, complete with a custom inground saltwater pool, rock features, waterfall, hot tub, Douglas Fir pavilion, cedar deck, built-in BBQ, professional lighting, and more. Surrounded by mature trees and offering partial wood/chain link/invisible fencing, this property is a private retreat like no other! (id:54662)
Keller Williams Real Estate Associates
29 Rossford Crescent
Kitchener, Ontario
Spacious backsplit home, ideal for families seeking multi-level living and dedicated workspace options. The upper floor features three bedrooms and a full bathroom, while the main floor includes a living room. In the basement, you will find an additional family/rec room and a 3-piece bathroom, providing privacy and flexibility for living, hosting guests, or remote work. The updated kitchen boasts recent appliances (fridge/stove from 2020), and the roof (2018) and AC (2019) add value. A fully fenced yard offers private outdoor space, with easy access through the garage, which includes inside entry to the home. The deep yard provides ample room for outdoor activities or relaxation. Multiple living areas create distinct zones for work, relaxation, and family time. Book your viewing today and discover the perfect home for your family's unique lifestyle. (id:54662)
RE/MAX Icon Realty
18 Princeton Common Street
St. Catharines, Ontario
Fantastic location and home in prestigious north end St Catherine's. Welcome to ""The Princeton Common"" by brock view homes. Open concept townhome. Main floor has two bedrooms & 2 bathroom including an en-suite & walk in closet. Lower level has third bedroom, full bathroom , office/gym & family room. Detached garage & one additional parking space on parking pad next to the garage. Lovey maintained 3 bedroom home with home office potential! Amazing layout. Open concept kitchen O/Looks dining Rm. Walk out to lovely, lush, fenced backyard. Covered deck in backyard for entertaining! Great for growing family & work from home ! Lot's of space /storage. Check out out virtual tour! **EXTRAS** Fridge, stove, dishwater, washer, dryer, California shutters (id:54662)
RE/MAX Realty Services Inc.
24 Cedar Dale Drive
Kawartha Lakes, Ontario
Amazing opportunity to own a gorgeous updated home on a beautiful deep lot with your own dock on Balsam Lake! Enjoy a peaceful country setting from your front covered porch or large rear deck, just steps from the lake. Stroll down to your own boat slip & get out on the water and experience the entire Trent Severn Waterway! An added bonus is that you are just south of the gorgeous sandy beach at Balsam Lake Provincial Park and a very quick boat ride to the Sand Bar. This 2200+ sq ft home has been lovingly cared for and thoughtfully maintained, and extensively updated in the past few years. Forced Air propane heat, central air, open concept layout with large bay windows, updated electrical, new water treatment system, California Shutters, main floor laundry room, 4 bedrooms upstairs incl Primary with extra large walk-in closet, fully remodeled bathroom upstairs, as well as a 3pc bath on the main floor, drilled well, septic pumped 2020++ The formal dining room features a convenient beverage serving area, main floor family room with lovely south facing windows & a walkout to your extra large deck. The open concept kitchen & breakfast area with separate island & lots of storage & workspace overlooking your formal living room lets you stay in the conversation while entertaining. Large closets throughout for storage Boat slip via the Balsam Lake Weekenders Association $250/year for slip & insurance (9 members). High speed internet available (owner currently using Starlink), Private year round road with snow plowing/street lights $125/year, garbage & recycling pick-up, shopping & amenities nearby in Coboconk. Incredible value & low taxes for a property with access to Balsam Lake. See Floor Plans, Video, Virtual Tour, Photo Gallery & Mapping under the Multi-media link. (id:54662)
RE/MAX Rouge River Realty Ltd.
4072 Highland Park Drive
Lincoln, Ontario
AN EXQUISITE BUILDERS OWN HOME | A TRULY ONE-OF-A-KIND MASTERPIECE. Designed with Meticulous Attention to Detail, Built to the Highest Standards, this Distinguished Raised Bungalow offers an Impressive 5,500sqft of Living Space. Essentially 2 Bungalows in 1. Separate Above-Grade Entrances, Ideal for Multigenerational, In-Law Suite, or a Substantial Single-Family Home. Nestled into the Escarpment on a Serene 1/3-Acre Ravine Lot (68x250). No Expense Spared in its Construction, from the Timeless Brick & Stone Exterior to the Custom-Built Dream Kitchen with Dining Area, a Large Center Island & Walk-In Pantry plus Separate Formal Dining. The Main Level (3,000 sqft) Features 9ft Ceilings, 3 Bedrooms & 2 Full Baths, including a Luxurious Primary Suite with Vaulted Ceiling, Juliette Balcony & Opulent 6-Piece Ensuite with Heated Floors & a Large Glass Shower. The Ground Level (2,500 sqft) Features 9ft Ceilings, Private Entrance, Full-Sized Windows, a Second Primary Suite with an Ensuite, a Roughed-In Kitchen, an Option for Separate Laundry & the Flexibility to Create Additional Rooms. Sophisticated Details Include: Transom Windows, California Shutters & Hunter Douglas Blinds, Rounded-Edges, Upgraded Trim, Casings & Decorative Crown Moulding, Maple Hardwood Floors, Covered Stamped Concrete Patio, Built-In Speakers throughout both Levels & Outside, Professional Landscaping with Sprinkler System & Potential for an Elevator. The Property also Features a Double Garage and an Accommodating Double Driveway. Set in a Desirable Family Neighbourhood, Conveniently Located near Schools, Parks and the Bruce Trail. In the heart of the Niagara Wine Route, a haven for Orchards, Vineyards & Wineries offering Cultivated Dining Experiences. A Picturesque & Quaint Downtown with Shops, Markets & Restaurants in Century Old Brick Buildings. Easily Accessible from the QEW. Minutes to World Class Golf Courses. Offering Elegance, Comfort & Endless Possibilities. Its Not Just a Home its a Lifestyle. (id:54662)
RE/MAX Real Estate Centre Inc.
