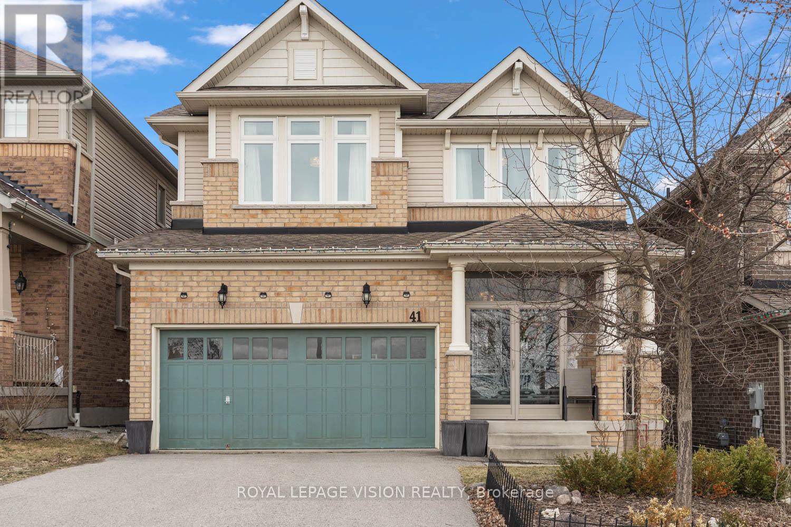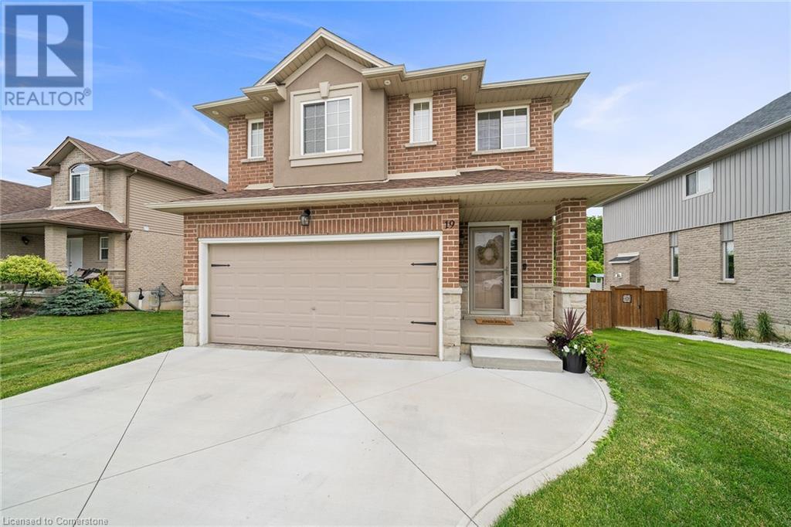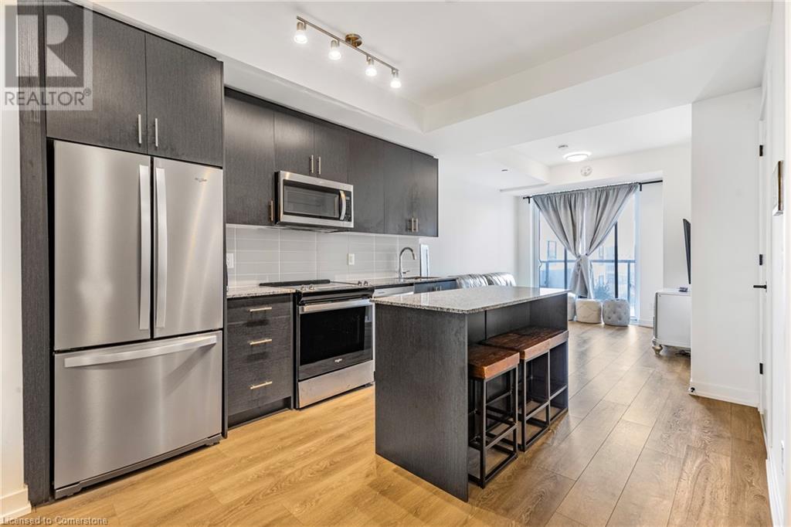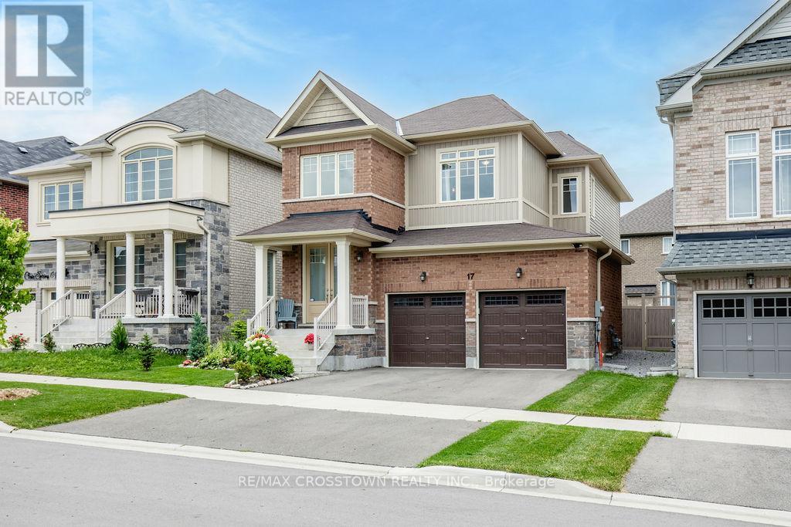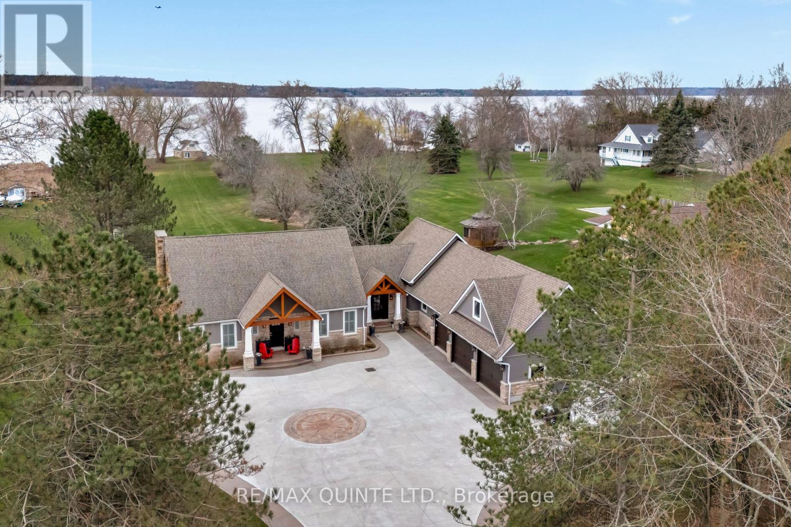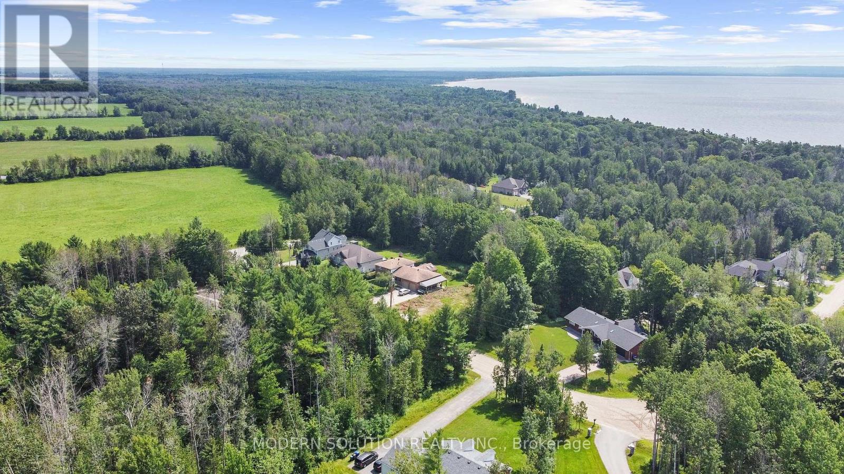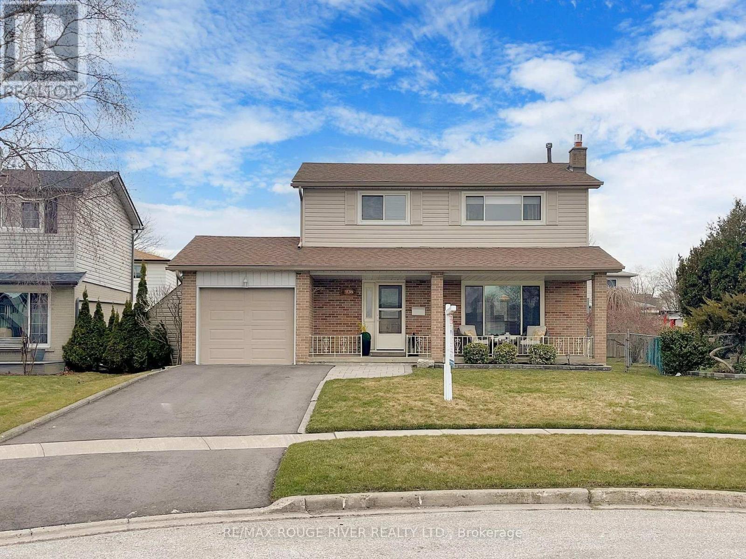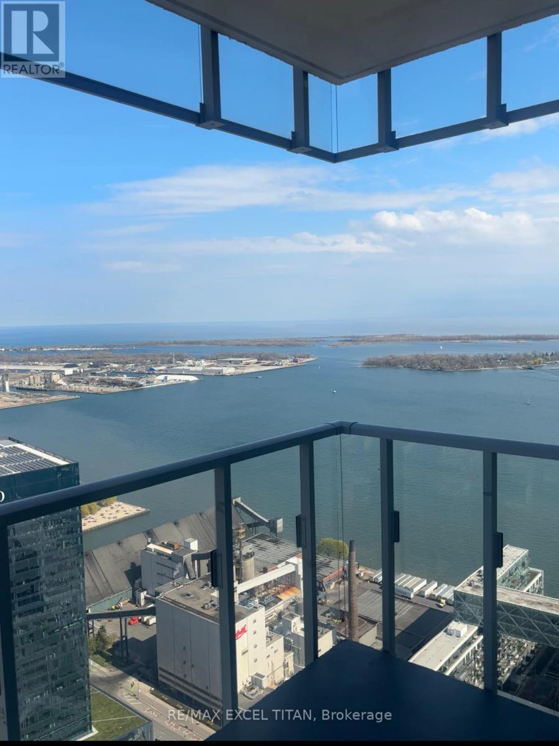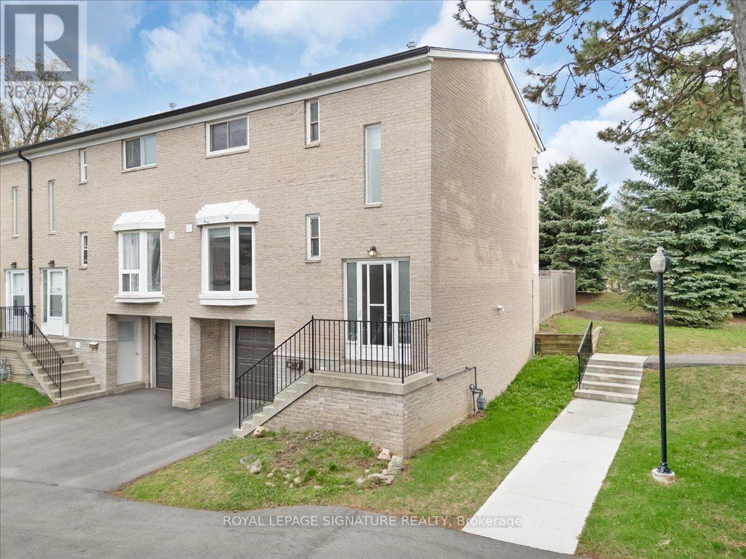198 Fire Route 57 Route
Peterborough, Ontario
A One-of-a-Kind Lakefront Masterpiece on Cordova Lake’s Desirable East Shore Built in 2018, this is a rare opportunity to own this custom built Linwood Home. Thoughtfully designed, this open-concept home is a true sanctuary—whether you’re seeking the perfect family cottage retreat or ready to embrace a full-time lakefront lifestyle. With almost 1,500 square feet on the main level, this stunning residence showcases cathedral ceilings, hardwood floors, and sun-soaked living spaces. The expansive family room, anchored by a cozy fireplace, flows seamlessly into a beautifully appointed eat-in kitchen. Here, you’ll find stainless steel appliances, granite countertops, a breakfast island with seating, extended cabinetry for extra storage in the dining area, and a picture-perfect sink overlooking the lake—offering breathtaking views as you cook, dine, and entertain. The primary suite is a private lakeside retreat with a spacious walk-in closet and a spa-inspired ensuite featuring an oversized, glass-enclosed shower. A built-in office nook, upper-level balcony, and sweeping lake views complete this peaceful sanctuary. The walkout lower level offers nearly 1,500 square feet of partially finished space, allowing you to customize to your needs. With a rec room, two large storage rooms, and a cold room already in place, this space is primed for transformation into an in-law suite, games room, studio, or additional bedrooms. Step outside to embrace lakeside living at its finest: a natural shale shoreline, sandy beach area, cantilever dock, and gradual waterfront entry perfect for swimming, paddling, or docking your watercraft. The landscaped grounds are equally impressive, with a charming outdoor fireplace and a spacious deck ideal for watching sunsets over the water—thanks to the stunning western exposure. This is more than just a home—it’s a lifestyle. Move-in ready and truly one-of-a-kind, this remarkable property won’t last long. (id:59911)
Royal LePage Signature Realty
41 Treetops Boulevard
New Tecumseth, Ontario
Across the street from the Park, This 2410 Sq Ft (Per Mpac) very Spacious, 3+1 bedroom Home comes with 688 Sq ft of lower level living space, Approx $100,000 in Upgrades including smooth ceilings, potlights, crown moulding, quartz Countertops, upgraded kitchen cabinets & Pantry, Glass Shower, Hardwood & Laminate Floors, NO Carpet on main & Upper Floors. 2nd Floor Laundry, Upgraded Triple Pane on Upper North Side, Porch Enclosure. A Must See Very Spacious 4 Smaller Bedroom Floor Plan. (id:59911)
Royal LePage Vision Realty
1692 John Street
Markham, Ontario
Well Maintained 4 Bedroom End-Unit Townhome Like a Semi. Efficient Layout And Ready To Move In. Newer Engineered Hardwood Flooring Throughout. Spacious Living Room Walking-Out To Large Green Space With Patio Area & Bbq. Bright Eat-in Kitchen With Gas Stove. Newly Renovated 4 Pcs Washroom On 2nd Floor And a Powder Room In The Basement Along With Finished Rec Room. Great Starter Home With Room To Grow. Condominium Takes Care of Replacement of Roof, Window, Patio Door, And Exterior Stairs. Water Included In Condo Maintenance Fee. Steps to Top Rated Bayview Fairways Public School, Parks, And Transit, Near Top Rated St Robert Catholic High School and Thornlea Secondary School. Very Convenient Location Close to 404/407. Fridge, Gas Stove, Washer & Dryer, Newer High Efficiency Gas Furnace and AC unit (AC in 2021), All Elf, All Window Coverings. Additional Soundproof Openable Windows Installed On 2nd Floor Provide Extra Thermal Comfort And Noise Reduction. Water Included In Condo Maintenance Fee. (id:59911)
Aimhome Realty Inc.
26 Hearthwood Gate
Whitchurch-Stouffville, Ontario
Welcome to 26 Hearthwood Gate! Built by Ballymore Homes, this stunning 3,370 sq ft Ashdale model features 4-bedrooms, 4-bathrooms. At just 2 years new, it offers modern finishes and comfort in the desirable community of Ballantrae in Whitchurch-Stouffville. With an open-concept layout, the spacious main floor boasts 10 ft high ceilings, large windows, and elegant zebra blinds throughout. The gourmet kitchen features stainless steel appliances, undermount stainless steel sink, stone countertops with cooktop, built-in oven, and a large island perfect for both cooking and entertaining. The bright living room features a gas fireplace complete with a one-piece stone-cast mantle, perfect for family gatherings and the separate dining area offers a formal setting for meals. Upstairs, the expansive primary suite comes complete with double walk-in closets and an ensuite bathroom which includes an upgraded kitchen height double vanity, deep soaking tub, and a separate glass shower. Each additional bedroom is generously sized, offering ample closet space and ensuite bathrooms. The upper level also includes a media loft, perfect for a home office and a laundry room with extra cupboard storage. Additional features include hardwood floors, upgraded carpet, pot lights, balcony off bedroom, 200-amp panel.Located in a quiet, friendly neighborhood, this home is minutes away from a golf club, Musselmans Lake and Main Street Stouffville. It's an ideal choice for growing families, with its space, contemporary design and exceptional finishes. A must-see! (id:59911)
Ipro Realty Ltd.
175 Rhodes Circle
Newmarket, Ontario
Stunning 4-Bedroom Family Home in Desirable Newmarket Location. Welcome to this spacious and beautifully presented 4-bedroom home, ideally located in the heart of Newmarket. Perfect for growing families or those looking for extra space, this property combines modern convenience with comfortable living. Upon entry, you'll be greeted by a bright and airy open-plan living area, offering plenty of natural light and a seamless flow through to the dining and kitchen spaces. The kitchen is a chefs dream, featuring high-end appliances, ample storage, and a breakfast bar for casual dining. The home boasts four generously sized bedrooms, including a master suite with a walk-in wardrobe and an en-suite bathroom for added privacy and comfort. The remaining bedrooms are well-proportioned and serviced by a stylish family bathroom. Outdoor living is just as impressive, with a well-maintained backyard offering plenty of space for children to play or for entertaining guests. The property also benefits from a double garage, off-street parking, and easy access to local amenities, schools, parks, and public transport. With the current market conditions, now is an excellent time to secure a family home in one of Newmarkets most sought-after locations. Whether you're looking for more space, a great investment opportunity, or your forever home, this property ticks all the boxes. New Floors, New Kitchen, Freshly Painted. **EXTRAS** Basement Apartment Permit, Furniture if desired. (id:59911)
Royal LePage Your Community Realty
5090 Pinedale Avenue Unit# 1007
Burlington, Ontario
Attention down-sizers who are hard to please - Nearly 1200 sq ft, two-bedroom + den and two-full-bathroom top quality unit in Pinedale Estates. The most desired Georgian layout, for it's sunny and spacious qualities. Brand new upgrades include flooring, both bathrooms, recent walk-in glass shower, fresh neutral paint and updated lighting/switches/plugs. Master ensuite and walk-in closet. Balcony offers Westerly clear views for miles. This unit includes the unusual advantage of TWO PARKING spots and THREE LOCKERS for all your storage and parking needs. Extensive amenities, including indoor pool, hot tub, sauna, games room, exercise room, billiards room, library, party room, golf room, dedicated bbq area and a lush, professionally landscaped grounds spanning 2.5 acres. Walk to Appleby Village Shopping with everything. Kitchen is original and in great shape, includes newer Bosch dishwasher - plenty of value here to allow for your dream design. Don't compromise on space or lifestyle! (id:59911)
Apex Results Realty Inc.
19 Hudson Drive
Cayuga, Ontario
If you are looking for best deal in town - you've found it! Enjoy the beautiful finished landscaping, concrete driveway and large lot with this immaculate 2 storey, 4 bedroom home on magnificent lot backing onto trees & greenspace - no neighours behind you! Original owner of this Tuscan model home has lovingly lived in & enjoyed this family sized home since 2012. Main floor features kitchen was recently outfitted with gorgeous quartz counter tops & inc stainless steel appliances, Travertine tile backsplash & lovely off white cabinets. Breakfast bar, custom light fixtures plus newly installed pot lighting create an inviting space. Cozy n/gas fireplace in the living room & patio door walk out from the dining room to upper level deck overlooks the yard & mature trees. Handy two pie e powder room on the main as well. Upstairs is highlighted by 4 good size bedrooms including a master suite which ftrs a walk in closet & large ensuite bath with soaker tub & walk in shower. Downstairs is ready for a buyer's finishings - separate entrance gives potential for an extra living space-garden door walk out to beautiful covered stamped concrete patio for entertaining or relaxing. Newer quaint garden shed in the back yard. N/gas BBQ hook-ups on both levels. 2 car att garage, newly installed concrete driveway holds 4 cars. N/gas furnace, c/air & municipal water & sanitation makes for easy & comfortable living. Family friendly, worry free small town life is calling! Only 30 mins to Hamilton, and major trans routes with lots of greast shops & restaurants in town. (id:59911)
RE/MAX Escarpment Realty Inc.
335 Wheat Boom Drive Unit# 418
Oakville, Ontario
Modern, bright, brand-new and FURNISHED! As Turn key as it gets with the option keeping the furniture at no additonal charge! Perfect for first time buyers or ready to go as a rental! This stylish 1-bedroom + den, 1-bathroom condo in Oakville’s highly desirable Oak Village by Minto offers contemporary living at its finest. Designed with both function and elegance, the open-concept layout features sleek flooring throughout, soaring 9-foot ceilings, and a chic kitchen with a center island and granite countertops—perfect for cooking and entertaining. The generous living and dining area flows seamlessly onto a private balcony, creating a bright and inviting space. The versatile den is ideal for a home office, study area, or guest space. This unit also comes with 1 underground parking space, and the added bonus of all utilities plus high-speed internet included in the maintenance fee with the exception of hydro. Conveniently located steps from grocery stores, restaurants, banks, and more, with easy access to highways, public transit, Oakville Hospital, and Sheridan College. Whether you're a first-time buyer, downsizer, or investor, this is an incredible opportunity to own in one of Oakville’s most sought-after and growing communities. (id:59911)
RE/MAX Escarpment Realty Inc.
17 Clear Spring Avenue
Georgina, Ontario
Step onto the welcoming front porch and enter into the sun-drenched open concept main floor, boasting 9-foot ceilings throughout the main, beautiful hardwood flooring, and pot lighting. The spacious eat-in white kitchen is equipped with eat-in island, stainless steel appliances, ample cupboard space, beautiful granite, subway tile backsplash and a walk-out to the low-maintenance backyard with a fully resin-fenced yard. The open layout includes a great room featuring a stunning gas fireplace, a separate dining room, powder room, and inside entry to the double garage. Upstairs, discover the oversized master bedroom with his and her dress walk-in closets, and an ensuite bathroom complete with a soaker tub, glass shower, and double sinks. Two additional large bedrooms and a full bathroom complete the second floor. The finished basement adds even more living space with a fourth bedroom/den, a rec. room with gas fireplace, laundry room, a three-piece bathroom, storage and cold cellar. Conveniently located, this home offers easy access to a wealth of amenities including shopping shops, restaurants, parks, and schools. Commuting is effortless with nearby major highways. (id:59911)
RE/MAX Crosstown Realty Inc.
2054 Hunters Wood Drive
Burlington, Ontario
Stunning Premium Lot in Headon Forest * Hardwood Floors, Wainscotting, Pot lights, Updated Ceramic Floors, Granite Counters, Black Stainless Steel Appliances, Pendant Lights, Valence Lighting, Gas Fireplace, 3 Pc Esuite, Walk-In Closet, Wall To Wall Closets in 2nd and 3rd Bedroom, 4 Large Bedrooms, 4pc Main Bath- Jacuzzi Tub, Front Load Washer/Dryer, Fully Finished Basement, Large Recreation Room, Games Room, Office Space, Backyard Oasis, Multiple Sitting Areas, Pergola with Sun Shade, Salt Water Pool, New Privacy Fence 2023, Pool Liner - 2021, Heater, Sand Filter and Salt Cell - 2019, Pool pump - 2020, Backyard Stone and Epoxy Surround 2022, Winter Pool Cover, Robot Pool Vacuum, No Neighbours Behind, Like Muskoka In The City. (id:59911)
RE/MAX Realty Enterprises Inc.
658 Old Highway 2
Quinte West, Ontario
Welcome to your dream waterfront oasis on the beautiful Bay of Quinte. Combining timeless craftsmanship with modern luxury, this impeccably renovated and expanded home offers a quiet luxurious lifestyle in a prime central location. Completed in 2017, every detail of this exquisite property has been thoughtfully re-designed for comfort, function, and elegance. From the moment you arrive, you'll notice the impeccable curb appeal, featuring a new asphalt driveway complemented by custom concrete detailing and an impressive compass inlay. The exterior showcases original brickwork, meticulously removed and reinstalled to preserve the homes character, enhanced by new windows, doors, gutters, and downspouts. Heated floors warm all four washrooms on the main and upper levels, while quartz countertops elevate the kitchen, washrooms, and laundry room. The heart of the home, the kitchen, is a showstopper with modern quartz surfaces, stylish cabinetry, and premium appliances. Relax by any of the three gas fireplaces, including a stunning soapstone feature in the bar area, perfect for entertaining guests year-round. The oversized three-car garage, complete with a convenient drive-through bay, offers ample space for vehicles and storage. Above the garage, a fully insulated and drywalled loft provides endless possibilities. Step outside to your personal resort-like backyard, where a saltwater concrete pool with a natural gas heater awaits. At the waterfront, a 35ft dock and a lift dock system offers direct access to the Bay, ideal for boating and swimming with a bonus bunkie with a spacious living room and 2nd storey bunk room on the waters edge. This rare waterfront estate offers the perfect blend of luxury, privacy, and convenience close to all amenities, yet feeling like a true retreat. Whether you're enjoying a sunset swim, entertaining by the pool, or simply soaking in the peaceful bay views, this property provides an unmatched living experience. (id:59911)
RE/MAX Quinte Ltd.
114 - 65 Shipway Avenue
Clarington, Ontario
Beautiful and nicely updated 2 bed 2 full bath condo in the stunning Port of Newcastle. Spacious ground level unit with multiple walkouts to the oversized patio area. Quartz kitchen with Stainless steel appliances, undermount sink and upgraded cabinetry. Open concept living area with sun filled walkout to patio. Primary bedroom with huge walk in closet, 4 piece quartz ensuite and patio walkout. Secure underground parking and two storage lockers for added convenience. Amazing amenities at the admiral's walk clubhouse across the street and great location with Lake Ontario waterfront access nearby. (id:59911)
Tanya Tierney Team Realty Inc.
808 - 20 Guildwood Parkway
Toronto, Ontario
Welcome to the Gates of Guildwood! Executive south-facing Lyncroft model with sweeping lake views and a large 2-bedroom split plan with sun den - 1785 sqft of living space! Primary bedroom fit for a king bed with three closets one of them a walk-in! Massive 6-piece ensuite spa washroom with jetted tub and bidet. Upscale, well-maintained building with luxurious amenities including gated security, gym, library, guest suites, billiards/games room, indoor pool, tennis courts, putting green, BBQ area, squash courts and sauna. Organized events and activities for the social butterfly. Rent includes all utilities and cable! Walk to Guildwood Go Train, TTC, beautiful parks, trails and shopping. Two parking spots and locker included. You dont want to miss this one!Ensuite laundry room with chest freezer; large eat-in kitchen and pantry; covered balcony with amazing lake view; carpet-free home. Loads of potential for the downsizing senior or work-from-home professional. Included for tenants use: fridge, stove, dishwasher, washer/dryer, chest freezer and microwave. Rent includes heat/hydro/water/cable/two underground parking spots & locker. No dogs allowed in building. (id:59911)
Bosley Real Estate Ltd.
96 Anastasia Boulevard
Smithville, Ontario
Nestled in the heart of Smithville, this beautiful brick bungaloft offers the perfect blend of style, comfort, and functionality. The main floor features a spacious primary suite with a luxurious ensuite and walk-in closet, a second bedroom and full bathroom, convenient main floor laundry, and inside access to a double car garage. The chef’s kitchen is a standout with premium appliances, elegant finishes, and a massive island ideal for both everyday use and entertaining. Upstairs, the versatile loft includes an additional bedroom, full bathroom, and a flexible living space that could easily serve as a second living area or home office. The fully finished basement provides even more living space with a bedroom, oversized bathroom, home theatre-ready rec room, and generous storage. Step outside to a backyard retreat with a large deck, gazebo, and natural gas firepit, while the front of the home impresses with a professionally landscaped yard, armour stone accents, and an interlock driveway. Bright, inviting, and close to schools, shopping, and green spaces. This is a true Smithville gem! (id:59911)
RE/MAX Escarpment Golfi Realty Inc.
1702 - 3151 Bridletowne Circle
Toronto, Ontario
Tridel Building-Stunning Corner Unit . Family room and Living room have own separate Balconies. 2Bedrooms -2 Full Bathrooms !! *1400+ Sqft Of Fabulous Spacious Living! Shows Beautifully-I-M-M-A-C-U-L-A-T-E Throughout! Spectacular Cn Tower++ City Scape View! Walk To Bridletowne Mall+Medical Building! Ttc Steps Away- 1 Bus To Subway! Great Recreation Facilities. (id:59911)
RE/MAX Community Realty Inc.
23 Elizabeth Avenue
Tiny, Ontario
This 5 bed 2+ bath home in sought-after Woodland beach community is surrounded by established neighbours and your own forest sanctuary. Renovated and lovingly maintained, this home offers ultra-cozy family vibes in a serene setting The main level includes a family/games/craft room, a bright living room with bay window, kitchen with heated floor, and main floor laundry. The primary bedroom boasts an ensuite bathroom and large walk-in closet. Updates include new bathrooms and kitchen (2019) fresh paint and pot lights indoors, board and batten feature walls (2023), graveled walk, patio/parking area (2024) and new soffits (2022). Amenities including a water softener and UV filtration system. Cost efficient with no water or sewage costs. You only pay heat/hydro. Six minute walk to waterfront, 25 min drive to Blue Mountain, Collingwood and Snow Valley Ski Resorts. Great rental potential. Only 1.5hrs from the GTA! A perfect blend of serenity and convenience: privacy on three sides, community cafe, grocery store and LCBO on your doorstep. VTB and building inspection available. Ready for you to move in and enjoy what this beautiful community has to offer. A must see! (id:59911)
Modern Solution Realty Inc.
124 Otto Lane
Freelton, Ontario
Welcome to the Ponderosa Nature Resort, a tranquil and inclusive environment for nature enthusiasts looking to relax, and enjoy recreational activities in a clothing-optional setting. This community has strict policies regarding guest conduct to ensure a comfortable and respectful environment for all. Lots of amenities including resort style indoor and outdoor pool and clubhouse, events, volleyball and tennis courts, and surrounded by conservation areas with trails. This year round, one floor home is approx 1210 sq ft featuring an open concept floor plan with laminate and hardwood flooring throughout, family room or primary bedroom with propane gas fireplace, walk in closet. Neutral decor. Open concept white kitchen with live edge counters and hands free faucet which opens to the step down live edge living room area that looks onto the green space. 4pce bath with newer double sinks and faucet, den for guests. Fees are 1350/month & incl water, garbage removal and buyer must be approved by the Park. Bonus: Laundry area, forced air heating/cooling, newer fascia, backyard fenced in. (id:59911)
RE/MAX Escarpment Realty Inc.
72 Dundalk Drive
Toronto, Ontario
Step into this fully renovated, sun-filled 3+1 bedroom townhome in the well-maintained Dorset Park community. Featuring a spacious open-concept living/dining area and a sleek kitchen with quartz countertops, stylish backsplash, and smart storage. The main floor includes a convenient powder room, with 3 generously sized bedrooms and a modern bathroom upstairs. Enjoy a fully finished basement with a walk-out to the backyard. Comes with 1 built-in garage and 2 driveway parking spots. Just steps from Kennedy Commons, parks, schools, grocery stores, Highway 401, TTC, GO Station, and more. Standing shower in master bedroom will be removed prior to new tenants. (id:59911)
Royal LePage Ignite Realty
315 Windfields Farms Drive E
Oshawa, Ontario
Step into the epitome of modern living with this bright and spacious newer 2-storey FREEHOLD townhouse nestled in the highly sought-after Windfields community. Boasting laminate flooring throughout the main level, elegant granite countertops, tastefully updated cabinetry, every corner reflects contemporary style and comfort. Enjoy the airy ambiance enhanced by 9 ft. ceilings, creating a welcoming atmosphere throughout.Indulge in everyday moments in the bright breakfast area, featuring a walkout to the deck and backyard, seamlessly blending indoor-outdoor living.The walkout basement, complete with rough-ins for a fourth bathroom, offers endless possibilities for additional living space flooded with natural light and direct access to the backyard, perfect for relaxation and entertaining alike. Located just moments away from Ontario Tech University, Durham College, Costco, plazas, banks, and new schools, convenience meets luxury in this prime location. Easy access to the 407 ensures seamless connectivity to wherever life takes you. Don't miss the opportunity to call this meticulously crafted townhouse your new home sweet home (id:59911)
RE/MAX Professionals Inc.
936 Cecylia Court
Pickering, Ontario
This is the one! Meticulous 2 storey 4 bedroom home, prime location. Huge pool sized pie shaped lot, easy access to the Millennium Trail, parks, GO train, & 401. Custom high end kitchen with special features, updated & upgraded baths, large windows - very bright home, new deck, spacious pool sized fenced private yard, highly sought after area, safe, quiet cul-de-sac, very open plan with beautiful flooring, relax in the spacious recreation room, schools; French immersion, Catholic, & public, elementary. Relax on the large covered verandah, cold cellar, exterior greenhouse/storage, ample parking. (id:59911)
RE/MAX Rouge River Realty Ltd.
5308 - 28 Freeland Street
Toronto, Ontario
Experience elevated waterfront living in this stunning 1 Bed + Den suite with unobstructed southeast lake views and spectacular sunrise vistas. Bright and airy with floor-to-ceiling windows, this unit features a spacious open-concept layout, 9-ft ceilings, modern kitchen with quartz countertops, integrated appliances, and premium finishes throughout. Enjoy all-day natural light in a serene, sky-high setting. Steps to Union Station, PATH, Scotiabank Arena, Gardiner, Financial & Entertainment Districts, plus Farm Boy, Loblaws, LCBO, and top dining options. Five-star amenities: 24 Hr Concierge, Gym, Spin Studio, Business Centre, Lounge, Outdoor Track & more. Signature address. Unmatched lifestyle. (id:59911)
RE/MAX Excel Titan
11 - 2 Liszt Gate
Toronto, Ontario
Welcome to this beautifully renovated and spacious end unit townhouse located in one of NorthYorks most sought-after neighborhoods. This bright and charming home offers 3 spacious bedrooms, 2 modern bathrooms, and a fully finished walk-out basement perfect for additional living space or a private office. Recently updated and freshly painted, this home features hardwood flooring throughout and a functional layout ideal for family living.The main floor boasts a large living and dining area with direct access to a fully fenced backyard, offering privacy and convenience with a gate leading directly to the main road and steps to the TTC bus stop. The beautifully updated kitchen features elegant quartz countertops,stainless steel appliances, and ample cabinet space making meal prep both stylish and efficient.Located just steps away from some of Toronto's top-ranked schools, including A.Y. Jackson Secondary School, Zion Heights Middle School, and Cresthaven Public School, this home is perfect for families prioritizing education. Enjoy easy access to a variety of amenities including parks, walking trails, Seneca College, Fairview Mall, local shops, and restaurants.Commuting is a breeze with close proximity to major highways (DVP/404), public transit, GO Train stations, and subway lines. As an end unit, this home offers added privacy, natural light, and a larger outdoor space compared to interior units.Dont miss this incredible opportunity to own a move-in ready townhouse in a family-friendly,high-demand neighborhood. Whether you're a first-time buyer, downsizer, or investor, this homechecks all the boxes. (id:59911)
Royal LePage Signature Realty
115 - 80 Vanauley Street
Toronto, Ontario
Amazing unit at Tridel's sought- after SQ2 In The Heart Of Queen West, Toronto's Most Vibrant Community. Fantastic 2 Bed Unit Has Spacious Den (Office) And 2 Full Baths Plus 1 Half Bath. Terrific Layout, Big Windows, 9 Ft Ceilings - 1124 Sqft Loft. Two(2) Separate Closets With Built-In Shelving, + Ensuite Bath. Over 220 Sq Ft Backyard With Gas Bbq Hookup, Water Access + Incredible Garden Views. (id:59911)
Right At Home Realty
3009 - 65 Mutual Street
Toronto, Ontario
Elegant Ivy Condo In Downtown Core, A Pristine, Just One Year Old Unit In The Heart Of The Garden District. This Unit Boasts A Fusion Of Contemporary Design And Urban Convenience. 1 Bedroom, one of the best functional layout. Modern Kitchen With Granit Counter, Backsplash, S/S Appliances. Floor-to-ceiling Windows Flood The Space With Natural Light, East Exposure Full Of Sun. With Meticulous Attention To Detail And High-end Finishes, This Unit Redefines Luxury Living. Custom-designed kitchen, Cabinetry & Soft-Close Drawers & Cabinets, Open Concept Kitchen With All Quality Stainless Steel/Paneled-Front Kitchen Appliances, Quartz Countertop. Laminate & Porcelain Flooring. Amenity Include Concierge, Guests Suites, Exercise Room, Meeting room, Visitor parking. This Is An Incomparable Place To Root Yourself. Located In Convenient Downtown Core Just Minutes to the Dundas-Yonge Subway, Eaton Centre, Dundas Square, Ryerson/Toronto Metropolitan University, and Dundas Yonge TTC. Perfect Walk Score. Steps Away From Both Dundas & Queen Subway Stations, PATH, Financial District, Massey Hall, and Maple Leaf Gardens, Amazing Shops, Restaurants, And So Much More That Toronto Has To Offer! (id:59911)
First Class Realty Inc.

