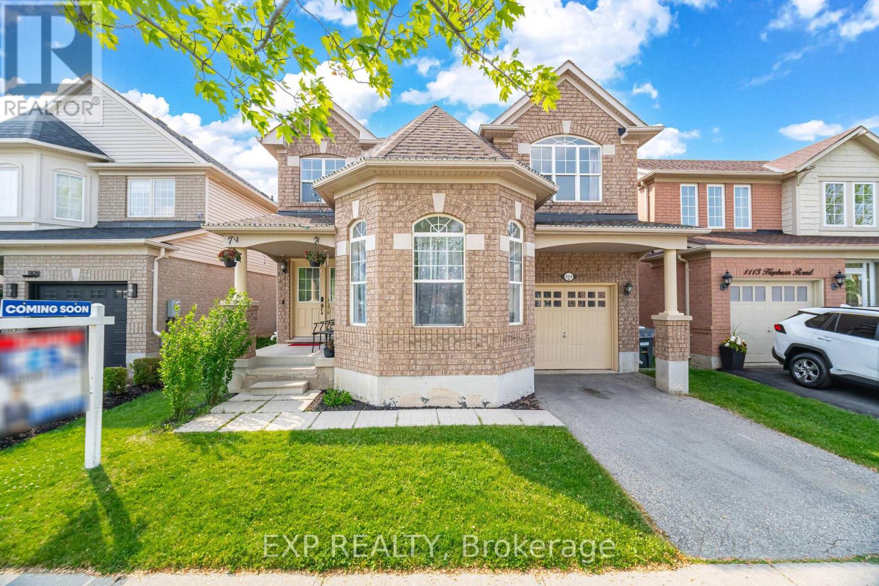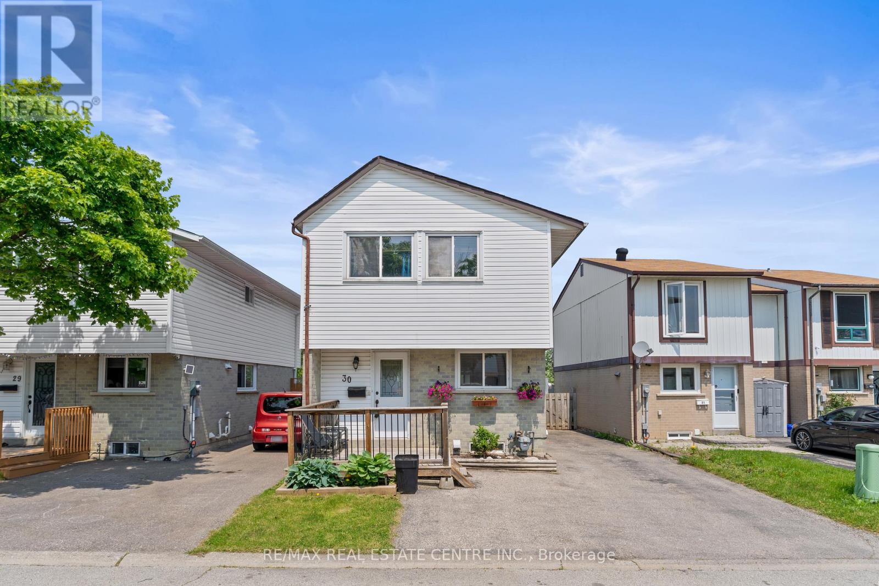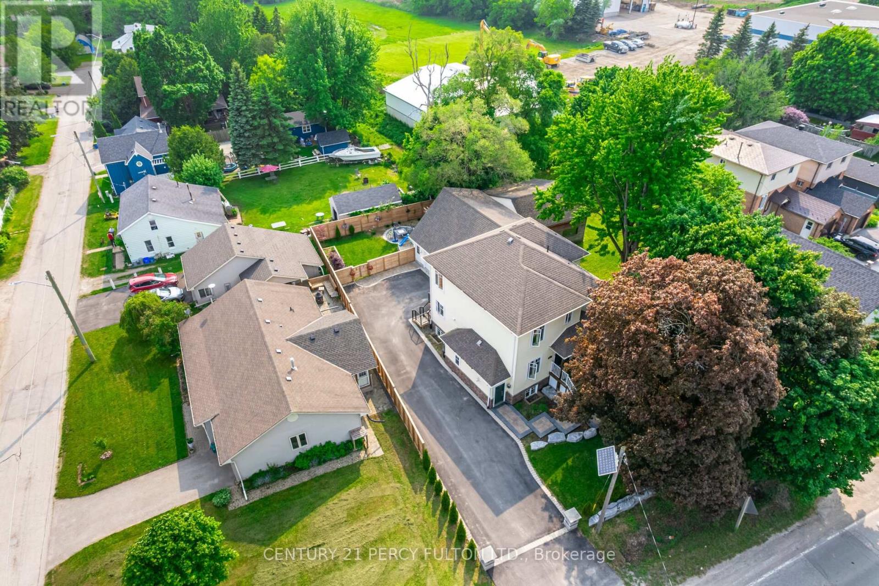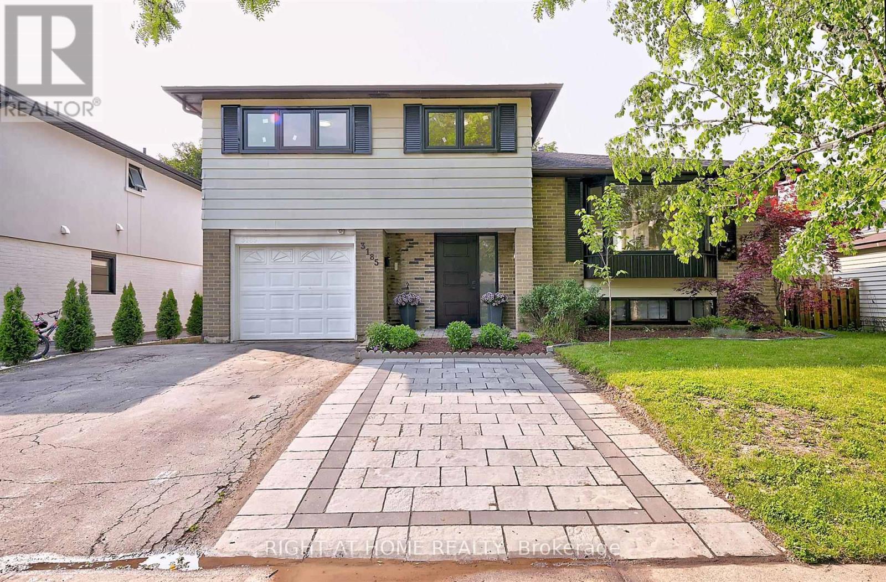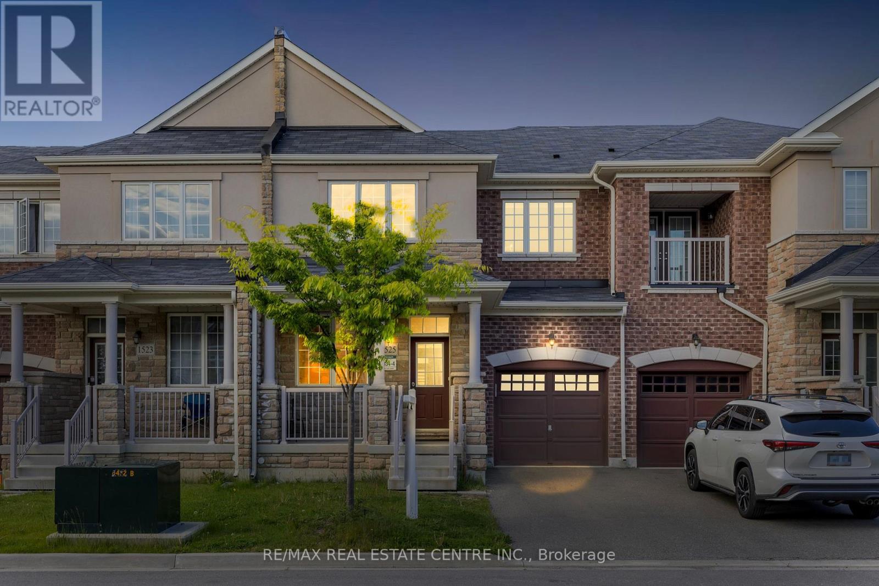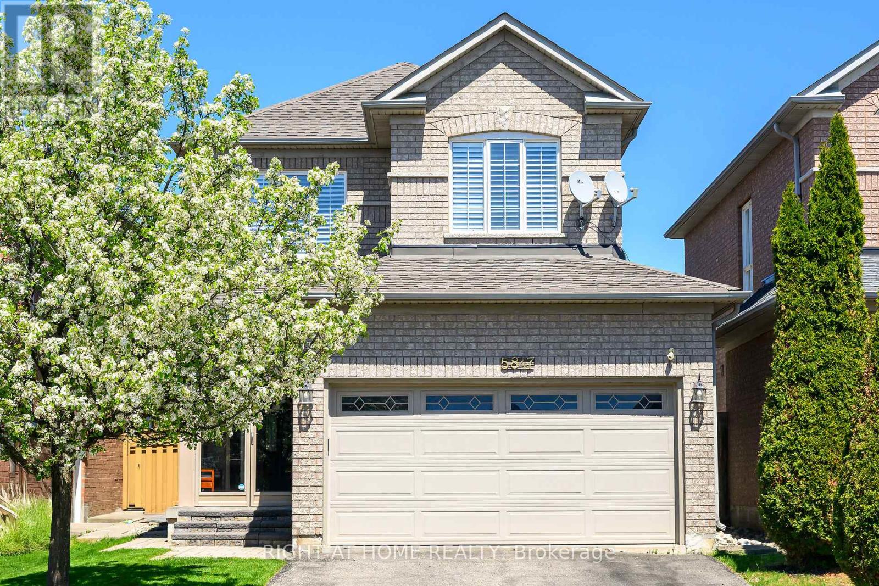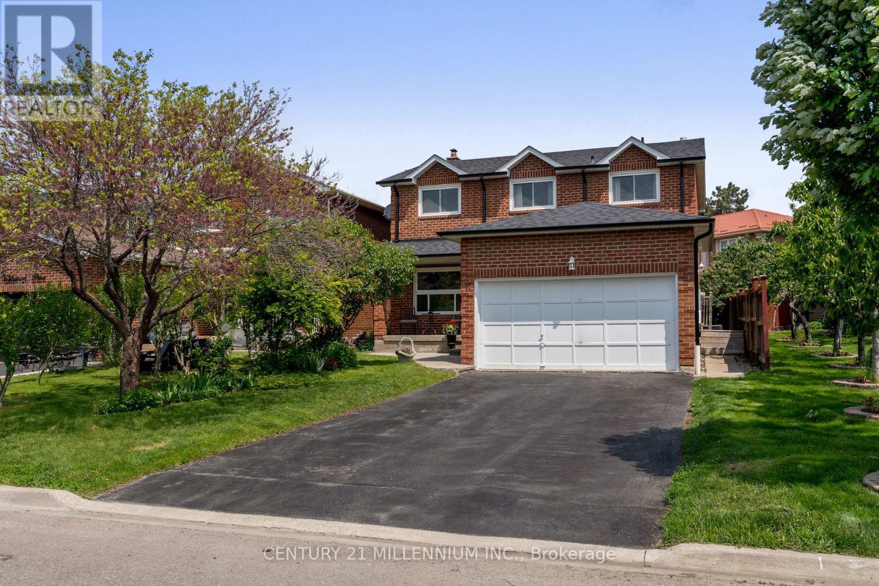1111 Hepburn Road
Milton, Ontario
Presenting 1111 Hepburn Rd - Mattamy's popular Sterling model (2068sf AG) sitting on 38' wide lot, in a fabulous location with premium street number (1111), Walking distance to Schools, Parks and Shopping. Comes with separate Family Room, Living Room, Dining room and Breakfast Area. Renovated kitchen with white cabinets and quartz counter tops. Hardwood floors on both Main and second floor. Upstairs Laundry and 4 generous size bedrooms. His and Her Closet in Master Bedroom. Lots of natural light through out. Tons of walking trail around. Backyard is truly a retreat with paved patio area made of large stone slabs with distinct pattern and very low maintenance. Elementary school is right besides the house and High school and Milton Public Library are few minutes walk. Grocery and Shopping is 3 mins walk. Right off Britannia Rd to quickly reach Mississauga or 407. Go Station is hardly 8 minutes away. (id:59911)
Exp Realty
55 - 2665 Thomas Street
Mississauga, Ontario
Immaculately Renovated Townhome In Prime Erin Mills! Welcome To Unit 55 At 2665 Thomas St. A Fully Upgraded 3-Bed, 3-Bath Townhome With $150k In High-End Renovations. Open-Concept Main Floor W/ Wide-Plank Hardwood & Pot Lights Throughout. Carpet-Free Living. Stucco ceilings removed. Stunning Custom Kitchen W/ Modern Cabinetry, Quartz Counters, & New Appliances. Entrance Landing Removed For Seamless Flow & Enhanced Light. All Bathrooms Fully Renovated Incl. 5-Pc Main Bath & 4-Pc Ensuite & a 2-Pc Main Powder Room. Spacious Bedrooms, Updated Fixtures, & Smart Layout Make This A True Turn-Key Home. Top School District: Castlebridge PS, Thomas St MS, John Fraser SS. Close To Meadowvale GO, Credit Valley Hospital, Shopping, Parks & More. (id:59911)
Power 7 Realty
30 Gold Pine Court
Brampton, Ontario
Welcome To 30 Gold Pine Crt! Nestled In The Heart Of Brampton, This Impeccable Fully Detached 4-Bedroom Home With A Finished Basement Featuring A Full Bathroom Is Located On A Safe, Quiet, And Child-Friendly Cul-De-Sac With No Through Traffic And No Sidewalk - Offering Maximum Driveway Space And Privacy. Enjoy A Modern Open-Concept Kitchen Equipped With High-End Stainless Steel Appliances. The Cozy Family Room Offers A Walkout To A Custom Patio Deck And A Private Backyard With No Neighbors Behind! This Carpet-Free Home Boasts Gleaming, High-Quality Laminate Floors Throughout The Main And Upper Levels. Super Clean And Move-In Ready, It Features 2 Beautifully Updated Full Bathrooms, Pot Lights, Central Air Conditioning, Forced Air Furnace, And Much More. The Serene Backyard Is Ideal For Summer BBQs And Gatherings With Loved Ones, With Ample Space For Gardening Enthusiasts To Grow Their Own Vegetables. A Wide Driveway Accommodates Up To 3 Cars Comfortably. Conveniently Located Just A 4-Minute Drive To Chinguacousy Park, A Short Walk To Public Transit, And Close To Professors Lake, Brampton Civic Hospital, Bramalea City Centre, Major Highways, Bramalea GO Station, Places Of Worship, And Top-Rated Schools Including Chinguacousy Secondary, Jefferson P.S., And St. Jean Brebeuf Catholic School. This Beautiful Home Is Perfect For Families Seeking Comfort, Luxury, And Convenience In A Prime Location. Come And Fall In Love With This Stunning Home! Open House: Saturday & Sunday, 2-4 PM. (id:59911)
RE/MAX Real Estate Centre Inc.
210 Main Street N
Halton Hills, Ontario
* Custom Built, 10 Year Old 3 + 2 Bedrooms 4 Baths Detached Home On a 70 x 132 Ft Lot * Over $200,000 Spent in Upgrades in the last 5 Years * 300 Sq Ft Coach House/Studio On Top Of Garage With Hardwood Floors, Separate Staircase, 130 Inch Electronic Wide Screen, Projector, and In-Wall Sound System * 9 Ft Ceilings * Oak Stairs * Open Concept * Kitchen With Granite Counters * Dining Room With Wet Bar * Primary Bedroom With 6 Pc Ensuite * Office On 2nd Floor * Separate Entrance to Basement Apartment with 2 Bedrooms, Rec Room, Kitchen, & Heated Vinyl Floors * 8 Car Parking in Driveway * Front Yard Landscaping With Projection Lights * New Asphalted Driveway with Interlock Brick Border & Entrance Pillars With Built-In LED Lights * Private Backyard With Interlock Patio, Built-In BBQ, Gas Fire Pit, Pergola, & Vegetable Garden * Close to Schools, Shops, Restaurants, Minutes to Go Station, 2 Large Parks Nearby, Walk to Fairy Lake, Hwy 7 & More * (id:59911)
Century 21 Percy Fulton Ltd.
82 Goldham Way
Halton Hills, Ontario
Welcome to this beautifully maintained 3-bedroom, 4-bathroom townhouse located in one of South Georgetown's most desirable neighbourhoods. Featuring 9-foot ceilings and an open-concept main floor, this home is filled with natural light and designed for modern living. The spacious kitchen seamlessly flows into the living and dining areas, perfect for entertaining or family gatherings. Upstairs, you'll find a huge primary retreat with a walk-in closet and a private 4-piece ensuite. Two additional generous-sized bedrooms and a full bath complete the upper level. The fully finished basement offers a versatile space for a rec room, guest suite, or home office, complete with its own 2-piece bathroom. Step outside to a large, fully fenced backyard with a stone patio and charming gazebo ideal for outdoor dining and relaxation. Walking distance to top-rated schools, parks, shops, and all amenities. A perfect home for families or anyone seeking comfort, convenience, and community. (id:59911)
Keller Williams Real Estate Associates
3185 Heathfield Drive
Burlington, Ontario
Welcome to 3185 Heathfield Dr., Nested in one of the most desired neighborhoods of Burlington, a Sidesplit 4 Levels with 4 Bdrms, Hardwood Floor Throughout, Pot Lights, $$$ Spent On Upgrades, Outstanding Workmanship. Exemplary finishes throughout. Exceptionally Planned to Suit Your Life, The Spaces of This Home Highlight Luxury, Breathtaking Design & Functionality. Minutes Drive to QEW, Costco, and Many Other Amenities. (id:59911)
Right At Home Realty
1525 Carr Landing
Milton, Ontario
Discover this stylish freehold townhome in Miltons sought-after Saddle Ridge community by Greenpark Homes. Featuring 9-foot ceilings and an open-concept main floor, it offers bright, modern living perfect for both relaxing and entertaining. The chef-inspiredkitchen boasts quartz counters, ample storage, and a sleek backsplash. Enjoy direct garage access and a private backyardno shared walkways.The spacious primary suite includes a walk-in closet and a luxurious ensuite with a soaker tub and separate shower. Energy-efficient featureslike a hot water recovery system help reduce utility costs. Located close to parks, schools, and shopping, this home blends comfort, style, andconvenience. (id:59911)
RE/MAX Real Estate Centre Inc.
5847 Terrapark Trail
Mississauga, Ontario
Welcome to 5847 Terrapark Trail, beautifully finished from top to bottom, ideally located within steps to schools, shopping, parks, and all amenities. This impeccably maintained, exquisitely updated home offers 3 bedrooms, 4 bathrooms, a fully finished basement, double garage with inside entry and a large private, fenced yard. The tile foyer leads to the bright and open main level with 9 ft ceilings. The hardwood floors and California shutters seamless flow throughout the main and upper levels with tasteful continuity. The gorgeous custom kitchen is a chefs dream!! Floor to ceiling cabinetry with soft close, quartz counters, double under-mount sink, expansive pantry with pull out drawers, professional series stainless steel appliances, glass tile backsplash and a large eat-in area. The kitchen opens to the living room, creating the perfect space for family gatherings. The updated hardwood staircase, with rod iron spindles, leads to the second level. The primary suite spans the width of the home and features a walk in closet and fully updated 4 piece ensuite bathroom. The custom tile work in the glass enclosed shower is stunning and the separate soaking tub offers a spa-like escape. Two additional generous sized bedrooms and an updated 4 pc bathroom compete the second level. The basement is fully finished with a huge rec room, wet bar with sink, cabinets and bar fridge, a two piece bathroom and separate office / den. The outdoor space is ideal for family fun, with a wood deck and lots of grassy area for the kids to play. There is absolutely nothing to do other than move in, unpack and enjoy! (id:59911)
Right At Home Realty
1160 Windsor Hill Boulevard
Mississauga, Ontario
Welcome to this exceptional 5-bedroom, 6-bathroom detached residence nestled in the highly sought-after East Credit community near Terry Fox Way and Bristol Road. Spanning approximately 2,800 sq. ft., this home offers a perfect blend of luxury, functionality, and convenience. Five generously sized bedrooms upstairs, including two primary suites with private ensuites. The fifth bedroom also features its own ensuite, ideal for guests or extended family. Separate Modern kitchen equipped with high-end appliances, ample cabinetry, and a breakfast area. living, dining, and family rooms provide ample space for entertaining. A dedicated office is perfect for remote work or study. Pot lights throughout, hardwood flooring in the family room enhance the home's appeal. Basement Apartment: Expansive basement with a separate entrance, featuring a large living area, two full bathrooms, and potential for rental income or in-law suite. Outdoor Living: Enjoy a spacious backyard with a deck, perfect for summer gatherings. Double car garage and a large driveway accommodating up to four vehicles. Proximity to top-rated schools, parks, and recreational facilities. Minutes away from Heartland Town Centre, Square One Shopping Centre, and major highways (401 & 403), ensuring easy commutes and access to amenities. This meticulously maintained home offers unparalleled comfort and convenience in one of Mississauga's most desirable neighborhoods. Don't miss the opportunity to make this your dream home! (id:59911)
Century 21 People's Choice Realty Inc.
14 Hilldale Road
Toronto, Ontario
Welcome to 14 Hilldale Road - an extensively renovated home in Toronto's west end, offering a rare main floor family room, separate basement apartment, detached garage and a yard that backs onto trails and green space, with no rear neighbours. Enjoy a bright open-concept layout with new hardwood floors, spacious principal rooms, and a designer kitchen featuring a quartz waterfall island and stainless steel appliances - perfect for everyday living and entertaining. The elegant living room is anchored by a new electric fireplace and custom built-in shelving, while the sun-drenched family room, a rare feature, includes a stylish 2-piece powder room and walkout to a custom two-tier deck overlooking beautifully landscaped gardens. Upstairs, you'll find three large bedrooms with ample closets and an updated 4-piece bathroom. Think you need even more living space? The newly renovated basement includes a separate entrance, fourth bedroom, open-concept kitchen/living area, and 3-piece bath - ideal for extended family or generating income. Updated throughout with new windows, HVAC, plumbing, and electrical. Private driveway with parking for five and a spacious detached garage. Situated on a quiet, family-friendly street, this home is walkable to a variety of amazing amenities, beautiful parks and walking trails like Lavender Creek and Gaffney Trail! Venture along Lavender Creek Trail conveniently connecting you to local shops in minutes! Roughly 10 min walk to Stockyards Village! 1.5km to Metro, No Frills and Walmart Super centre! Access to elite schools, the Junction and some of Toronto's best local breweries, like High Park/Lost Craft, Woodhouse and Rainhard. Easy access to Hwy 401 and 400, Mount Dennis GO Station & minutes from the nearly complete Eglinton LRT and St. Clair West GO Station (opening in 2026). Don't miss out on this west end gem! (id:59911)
Freeman Real Estate Ltd.
17 Whitehaven Drive
Brampton, Ontario
Welcome to this spacious, all brick, detached home situated close to schools, parks, shopping, transit, place of worship and easy access to Highway 410. Brand new, luxury vinyl plank flooring. Quartz counter tops, new high-efficiency toilets and fixtures, re-faced kitchen cabinets (all 2025), a large deck - perfect for summer entertaining (2017), and freshly painted throughout, the main and upper floors have ample space for your family. A separate entrance to a vacant finished basement with a 7.5 ft ceiling, has in-law suite potential, with its own large bedroom, 4-piece bath, comfortable living/rec room and kitchen, larger than average windows that give lots of natural light, and storage space. A long double driveway, interlock walkway and welcoming porch adds to the curb appeal of this property that has perennial trees that bloom beautifully in the spring. Come take a walk through and feel right at home! Recent updates: roof re-shingled + new eaves and gutters (2023), A/C (2020). Owned tankless water heater (2020). Clothes washer (2023). (id:59911)
Century 21 Millennium Inc.
25 - 250 Richvale Drive S
Brampton, Ontario
Welcome to this beautifully maintained freehold townhouse located in the highly desirable Heart Lake community of Brampton. This home offers a functional layout with a finished ground-level walkout basement that can be used as a family room, home office, or additional living space. Recent updates completed in 2023 include vinyl plank flooring in the bedrooms and upper hallway, engineered hardwood on the main level, and a solid wood staircase with modern pickets. All bedrooms feature closets with built-in organizers, providing smart and efficient storage solutions. The kitchen boasts stainless steel appliances and a bright breakfast area that walks out to a large deck perfect for outdoor dining and entertaining. The laundry is conveniently located on the ground level. Additional updates include a roof replacement in 2020 and a new furnace installed approximately five years ago. The hot water tank is owned, providing added value and peace of mind. Located close to top-rated schools, parks, shopping, transit, and major highways, this move-in-ready home offers comfort, style, and convenience for modern family living. Just minutes away, residents can enjoy shopping and entertainment at Trinity Common Mall, which features major retailers, restaurants, and a Cineplex theatre. Families will appreciate access to top-rated schools such as Conestoga Public School, St. Leonard Elementary, and Notre Dame Secondary, along with nearby childcare and French Immersion options. Outdoor enthusiasts will love being close to Heart Lake Conservation Area, known for its hiking trails, fishing, splash pad, and Treetop Trekking adventure park, as well as Loafers Lake Recreation Centre with a pool, gym, and library. Commuters benefit from quick access to Highway 410 and nearby Brampton Transit and Züm Rapid Transit routes, with GO stations also within a short drive. The area is also well-served by healthcare facilities including Brampton Civic Hospital and several walk-in clinics. (id:59911)
RE/MAX Real Estate Centre Inc.
