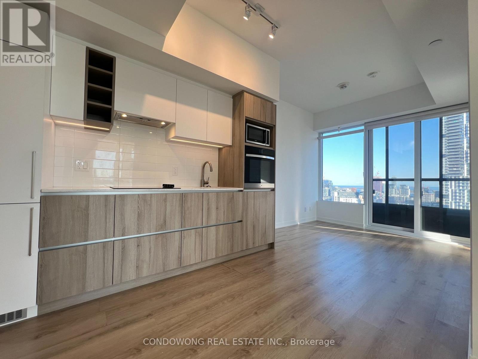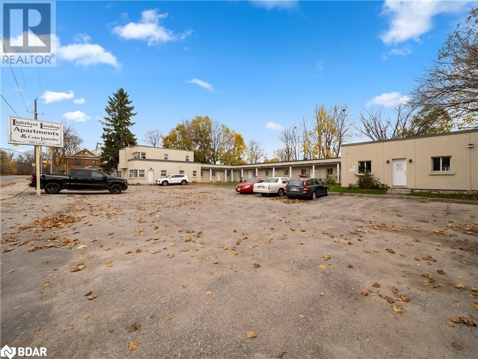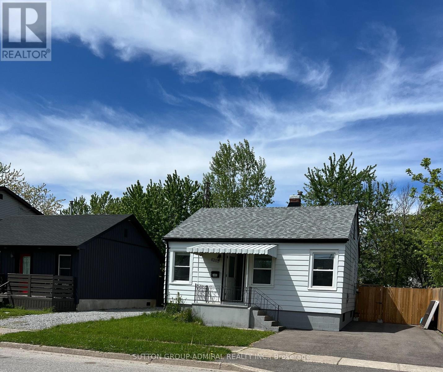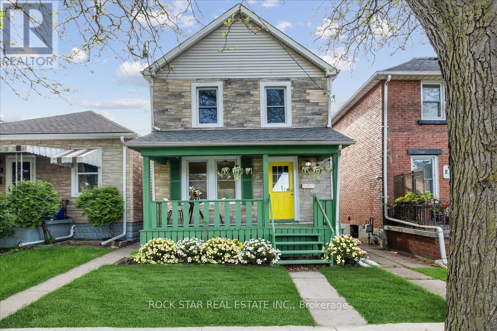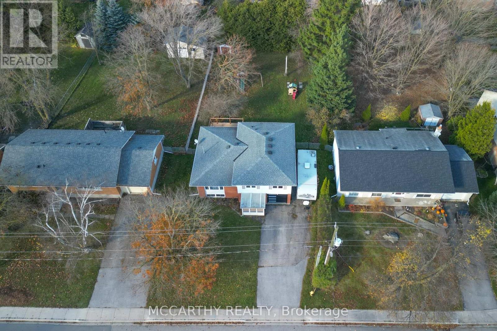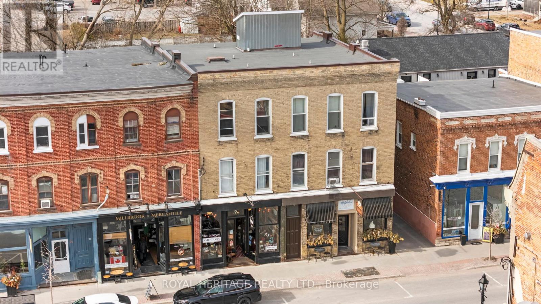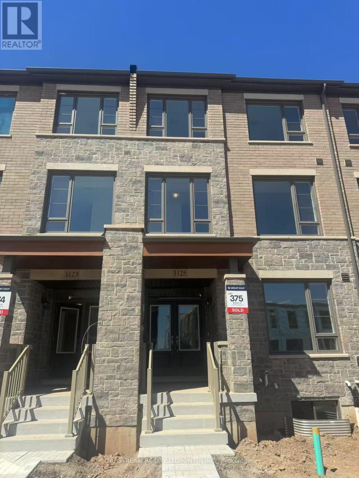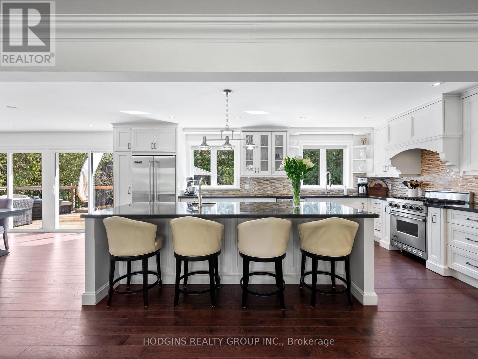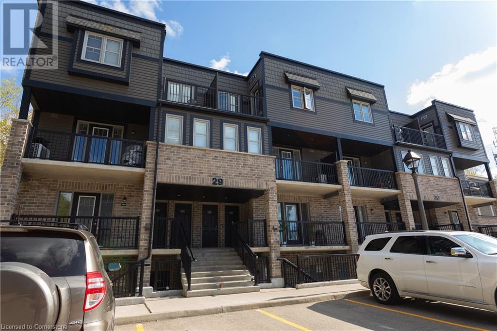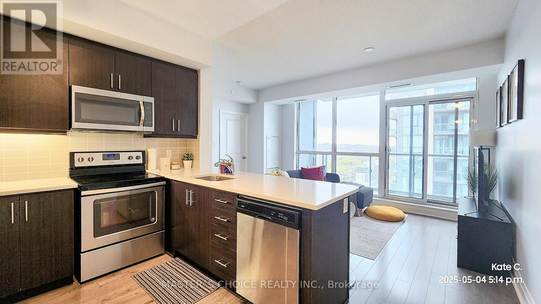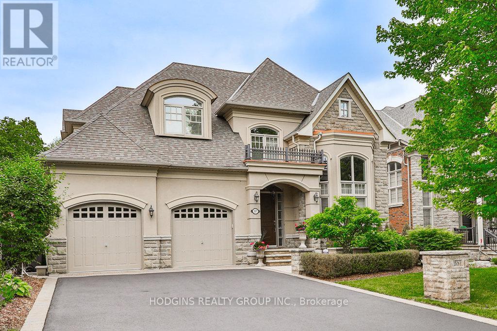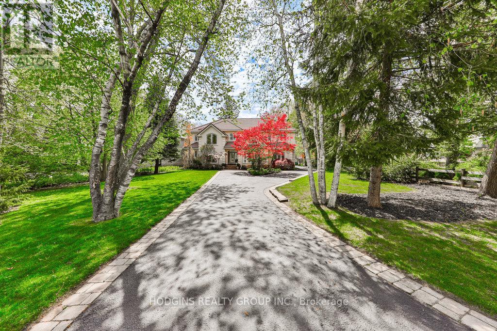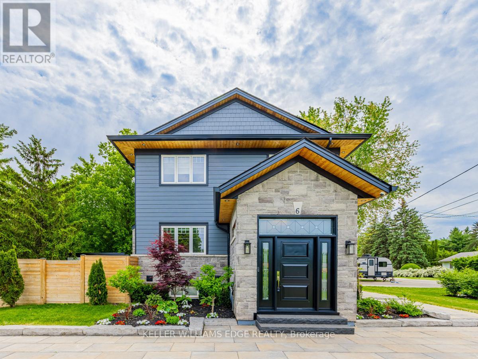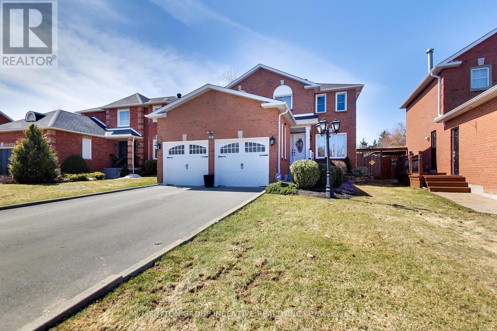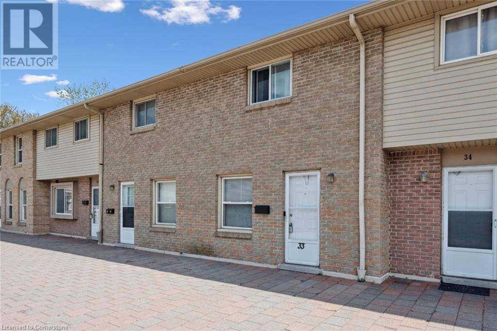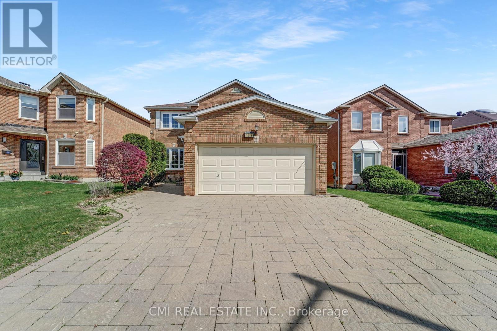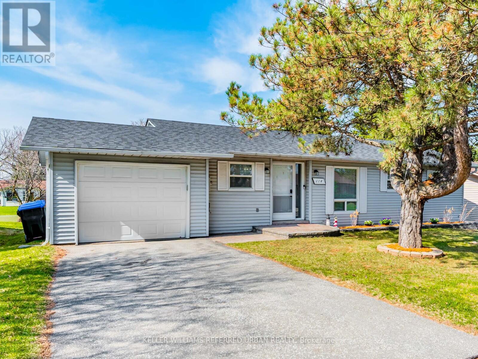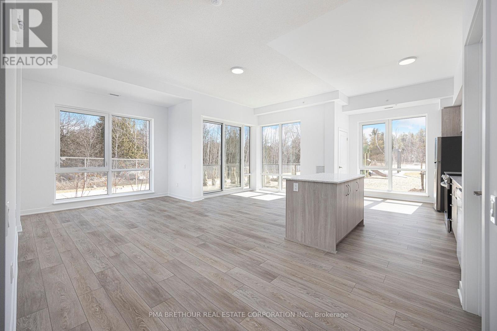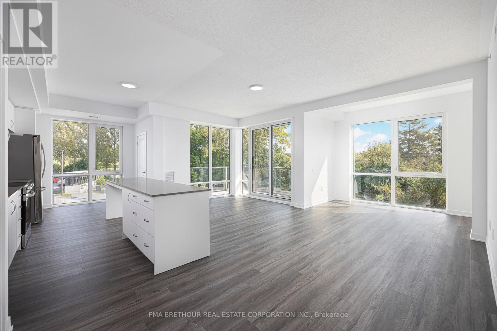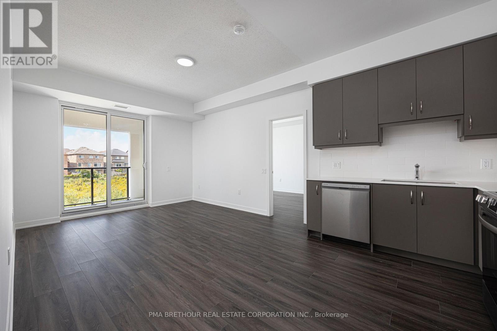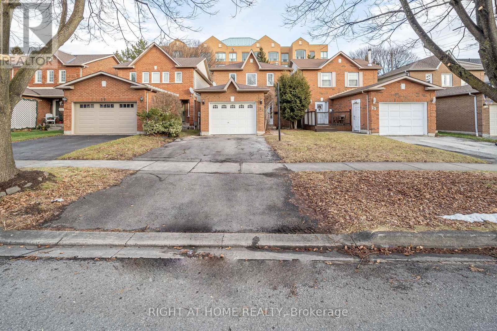2702 - 319 Jarvis Street
Toronto, Ontario
Welcome to 319 Jarvis, Where Modern Luxury Meets Urban Convenience! This 1 Bedroom + Den Offers Contemporary Living at Its Finest. With Upscale Finishes and Spacious Living Areas, Enjoy Unobstructed Views of the City. Immerse Yourself in the Tranquility of Nearby Allan Gardens or Indulge in Shopping at the Iconic Eaton Centre, Which Is Just Moments Away. Experience Downtown Living at Its Best in This Stylish and Convenient Condominium! (id:59911)
Condowong Real Estate Inc.
320 Laclie Street
Orillia, Ontario
Investment Opportunity - Fully tenanted 9 Plex in north ward of Orillia! Newly constructed 9-plex in 2016, converted from a motel, presenting a 6% cap rate. All 9 units have up to current market rents. All units have been upgraded to meet current market demands, ensuring maximum rental potential. With 8 one-bedroom units and 1 three-bedroom unit, this property caters to a diverse tenant base, allowing for steady occupancy and reliable income streams. There has been zero vacancy since 2016. The public coin laundry facility enhances the income potential of this investment, there's room and hook-ups to accommodate additional machines. Each tenant has a dedicated parking space. Additionally there are four visitor parking spaces. Each unit also has private yards. For detailed financial information don't hesitate to inquire within. (id:59911)
RE/MAX Right Move Brokerage
1118 Winhara Road
Gravenhurst, Ontario
Dream Workshop with Home & Land Minutes to Town! Contractors, hobbyists, and garage enthusiasts, this is your sign! Set on 1.85 private acres just a short drive from all of Gravenhurst's amenities, this property is anchored by an impressive 30' x 50' detached garage/workshop with two bays, its own private driveway, and a large parking area ideal for work trucks, trailers, equipment, or client access. It is fully insulated, powered, and heated by its own propane furnace. Whether you're building, fixing, or fabricating, this shop was made to work as hard as you do. The 2+2 bedroom bungalow is well maintained and offers solid bones with plenty of space, though it's ready for your personal touch and updates. The bright eat-in kitchen opens to a lovely 3-season Muskoka Room, ideal for relaxing with your morning coffee or evening tea. A spacious dining area, wide hallways for accessibility, two main-floor bedrooms, and an updated bath complete the upper level. The breezeway, which features a main-floor laundry, connects the house to a single attached garage and opens onto a patio in the backyard. Downstairs, enjoy a finished basement with two additional bedrooms, a large recreation room, a workshop/utility area, and ample storage space. Outside, you'll also find a powered bunkie/shed great as a guest space, studio, or home office. Notable upgrades include the Shop Main Doors (2014) and the Installation of Aluminum siding and ventilation fans for the shop (2015). A propane furnace was installed in the shop in 2015. The oil furnace was removed, and a propane furnace was installed in the home in 2016. House roof replaced (2016). Weeping tile system updated (2023). With excellent infrastructure already in place, a phenomenal workshop, and a peaceful country setting just minutes from shopping, schools, the hospital, and more, this property offers the space and flexibility to live, work, and grow in the heart of Muskoka. (id:59911)
Exp Realty
310 Fall Fair Way Unit# 58
Binbrook, Ontario
Beautifully appointed executive end-unit townhome nestled in the vibrant heart of downtown Binbrook. Built by Losani Homes, this rare offering delivers over 1,500 sq ft of upscale living space designed with sophistication, comfort, and convenience in mind. Step inside to a bright, open-concept main level featuring rich hardwood flooring, elegant pot lights, and oversized picture windows that flood the space with natural light. Enjoy your morning coffee or evening unwind on the private balcony overlooking serene park views, perfect for relaxing or entertaining. The gourmet kitchen is ideal for the home chef, showcasing granite countertops, and a walk-out second balcony, ideal for year-round barbecuing. The upper level boasts a luxurious retreat style primary suite with large windows, his and hers closets, and rare full 3-pc ensuite. The spacious second floor includes a second bedroom with deep walk-in closet, convenient bedroom floor laundry and additional 4-pc bath. The above ground lower level offers flexible space for a home office, den, or potential third bedroom, with walkout access to a private fenced yard, steps from the community park. Additional highlights include inside garage entry, ample storage, and plenty of visitor parking. Situated in a quiet, family-friendly community, this stunning end unit is just moments from top-rated schools, parks, shops, the library, rec centre, places of worship, and major highways, blending suburban tranquility with urban accessibility. Don’t miss your chance to own this turnkey executive townhome, schedule your private showing today! (id:59911)
Exp Realty
2545 Highway 56 Road
Binbrook, Ontario
Charm & character fill this beautiful bungalow in quaint Binbrook. Owned by the same family since 1950, this home has been lovingly maintained with nostalgic qualities. Enjoy a stunning park like 95ft x 194 ft. lot w/ beautiful perennial gardens, front porch, back deck and large detached garage/ workshop 7 car driveway. The bright interior offers a large primary suite w/ walk-in closet, hardwood floors in the living and dining room, pretty kitchen with granite counters, 4 pc. bathroom and elegant mouldings and millwork. The basement has a large recreation with a gas/stove, laundry and storage area. Multi-Use zoning offers potential for a small business or office space. Currently on septic and cistern with potential to hook up to city water and sewage, heated by a boiler system and AC wall unit. Nothing to do but move in and enjoy! (id:59911)
Royal LePage State Realty
6269 Cadham Street
Niagara Falls, Ontario
What a great Cozy Detached Bungalow to call HOME, Very Well maintained with large windows, 2 Bedrooms, 1 Bathroom with a fully fenced Backyard Located In a Desired Family Neighborhood Just Minutes From The Falls, Highways, Restaurants, Grocery Stores And Much More! This Home Offers Spacious Backyard, Practical Layout, Great Location. Enjoy In The Summer Pool & Kids Playground Located Just Minutes Away. THE PRICE IS AFORDABLE. (id:59911)
Sutton Group-Admiral Realty Inc.
223 Weir Street N
Hamilton, Ontario
Turnkey, freshly updated, carpet free, fully detached home, located in highly desired, family friendly Homeside neighborhood. The bright main floor offers a generous dining room with large windows, spacious living room with convenient breakfast bar and a large and bright updated kitchen with undercabinet lighting, new counters with plenty of counter and storage space, dedicated laundry area, and a convenient 2-pc bath. Next head upstairs to the second level where you will find 2 spacious bedrooms plus den/office that can also be used as a kids or baby's 3rd bedroom and an updated 4-pc bath. Then checkout the unfinished basement with plenty of windows, providing tons light and storage space, complete with another roughed-in laundry area with the potential to create even more finished living space exactly the way you envision it. Finally step out the main floor kitchen rear entrance directly onto a large deck, with natural gas BBQ hookup, and spacious fully fenced backyard - a gardeners delight, with the potential to create two dedicated laneway parking spaces at the rear of the property, as many neighbours have already done. Perfect for summer BBQ's and entertaining friends and family. Freshly updated with brand new luxury vinyl plank flooring, mainly all new LED light fixtures and neutral paint colours throughout. Quick access to both the QEW and Red Hill Valley Parkway, just steps away from public transit, parks, playgrounds, trails, recreational hotspots, with plenty of shopping and dining options nearby, and so much more! (id:59911)
Rock Star Real Estate Inc.
2450 Ashburnham Drive
Peterborough East, Ontario
The Jewel in the Crown, of East City! Sparkling Trent Canal Waterways across the road. Private Location overlooking Golf Course. Neighbour to the Historical Lift Locks. Launch Your Canoe/Kayak. Feels Like Country Living In The City! Custom Built 1.5 Storey with Tennis court & Has Been In The Same Family For Over 70 years. Highway Access Not Far, Just N of Beavermead Park, all amenities nearby!! A Rare Opportunity Not To Be Missed! Opportunity to purchase 1/2 Acre vacant land adjacent. (id:59911)
Mcconkey Real Estate Corporation
7 Bay Court
Penetanguishene, Ontario
MOVE-IN-READY RAISED BUNGALOW FEATURING MODERN FINISHES & SUNSET VIEWS OVER GEORGIAN BAY! This striking raised bungalow offers an incredible combination of modern updates and timeless charm. The dark wood siding exterior, glass panel front door, interlocked entryway, and black wall sconces create outstanding curb appeal. Lush greenery, gorgeous landscaping, and a sprinkler system enhance the outdoor space, creating a beautifully maintained setting. The oversized double-car garage with inside entry, workbench, and a spacious driveway with parking for four vehicles provide plenty of convenience. The updated kitchen features a stylish tiled backsplash, newer hardware, an over-the-range microwave, a sleek faucet, modern lighting, and an updated dishwasher. The bathrooms have been refreshed with newer flooring, vanity, toilet, and faucets. A bright three-season sunroom overlooks the lush backyard, making it the perfect spot for al fresco dining and summer gatherings. Enjoy a spacious finished basement designed for entertaining, featuring a cozy gas fireplace, a generous recreation area, and an oversized bedroom with three closets for ample storage. Enjoy stunning sunsets over Georgian Bay from the sun-filled kitchen, or soak up the afternoon sun on the expansive back deck. Additional features include a water softener, some updated windows, and a 200-amp panel with a whole-home surge protector. Situated on a quiet cul-de-sac with friendly neighbours, this home sits on a large, pool-sized in-town lot stretching 115 feet across the backyard. Just steps from the pristine shores of Georgian Bay, local marinas, the Penetanguishene Town Dock, and the beautiful Bob Sullivan Memorial Waterfront Park with its gardens and charming gazebo, this home offers an unbeatable location across from esteemed waterfront residences in Penetanguishene Harbour. Check out this incredible #HomeToStay for yourself! (id:59911)
RE/MAX Hallmark Peggy Hill Group Realty Brokerage
130 Franklyn Street
Shelburne, Ontario
Fall in Love with This Spacious & Stylish Home in the Heart of Shelburne! Step into this beautifully maintained 4-level side-split that offers the perfect blend of charm, space, and functionality; exactly what you've been looking for! Located on a quiet, family-friendly street in one of Shelburne's most desirable neighborhoods. Three generously sized bedrooms and 1.5 baths, with gleaming hardwood floors flowing throughout the upper two levels. The unique multi-level layout offers distinct areas for living, relaxing, and entertaining, all while making the most of every square foot! The open-concept kitchen and dining area seamlessly connect to a sun-drenched living room, where the oversized front window bathe the space in natural light. Head down to the lower level to enjoy a spacious rec room, perfect for movie nights or casual get-togethers, as well as a versatile home office area and ample storage. Step outside to your private backyard, complete with a fully fenced yard and a New deck off the kitchen ideal for summer BBQs or peaceful mornings with coffee. This home truly checks every box. Don't wait ... your dream home in Shelburne is ready for you! *EXTRAS: Sellers only use Gas fireplaces to heat the home, NEW Upgraded 200 Amp Electrical Panel Plus a 30 Amp RV Plug* (id:59911)
Mccarthy Realty
32 King Street E
Cavan Monaghan, Ontario
50K Price Reduction. Welcome to the heart of growing and flourishing downtown Millbrook. This mixed-use building is perfect for the discretionary investor looking to access the rental and commercial market in the area. The property boasts 4 large residential units, 2 thriving commercial units and 1 exterior garage (used as storage presently). All units are occupied with the majority at market rents. Each tenant has been properly vetted and takes pride in the property. The present owner has spent close to $300K on renovations and upgrades to the building. All tenants pay their own heat/hydro making the monthly costs favorable. (id:59911)
Royal Heritage Realty Ltd.
32 King Street E
Cavan Monaghan, Ontario
50K Price Reduction. Welcome to the heart of growing and flourishing downtown Millbrook. This mixed-use building is perfect for the discretionary investor looking to access the rental and commercial market in the area. The property boasts 4 large residential units, 2 thriving commercial units and 1 exterior garage (used as storage presently). All units are occupied with the majority at market rents. Each tenant has been properly vetted and takes pride in the property. The present owner has spent close to $300K on renovations and upgrades to the building. All tenants pay their own heat/hydro making the monthly costs favorable. (id:59911)
Royal Heritage Realty Ltd.
1125 Wheat Boom Drive
Oakville, Ontario
Brand-New Stunning 5 Bed, 5 Bath, 2 Garage Executive Rear Lane Townhouse With Spectacular Views In Sought-After Upper Joshua Creek Community by Great Gulf. Hardwood Flooring & Smooth Ceiling Throughout. Upgraded Open Concept Kitchen With Large Size Kitchen Island. There is a suite with a bathroom on the first floor, which can be used as an office or a room for elderly family members. Second Floor Large Balcony With Clear Views. Easy Access To Major Highways 403, 407, And QEW. Steps To Pond, Mins Walk To Shopping Plaza & Public Transit, Close To Trail, Golf Course. Hot Water Tank is Owned. (id:59911)
Nu Stream Realty (Toronto) Inc.
1644 Casablanca Circle
Mississauga, Ontario
Designers own showpiece home backing onto breathtaking Levi Creek & expansive nature conservation acreage with trails. Gorgeous fnishedwalk-out lower level to stunning entertainers maintenance free yard complete with dining, fre pit & multiple relaxation chill zones includingkitchen-side private upper courtyard. Inside delights at every turn & superlative feature including magazine style dream kitchen, graciouslyappointed Great Room/Dining room with freplace & fne hotel style primary bedroom retreat with modern recently updated ensuite! Pamperyourself & family in this professionally upgraded dream home. Impressive oversized covered front entrance in addition to generous two doorgarage (with only link wall) and spacious 4 car driveway. Enjoy the privacy, serenity, natural beauty & healthy lifestyle this rare home & naturalsetting have to offer! One of Mississaugas best kept secret enclaves with private community feel. Min to 407/401/airport,GO, pubic+privateschools. (id:59911)
Hodgins Realty Group Inc.
86 Oatfield Road
Brampton, Ontario
One Of A Kind Semi-Detached Home, Features 3 Bedrooms & 3 Washrooms. Hardwood Flooring On Main And An Upgraded Beautiful Kitchen With Granite Countertop And Backsplash. Potential Side Door Entrance To Basement Thru Side. Seller Willing to Upgrade Appliances on Closing Date (Fridge, Stove, Dishwasher). A Lot Of Natural Light In House. Walk Out To **Beautiful Huge Yard **Few Minutes Walk To Brampton Civic Hospital,Shopping Centres,Schools,Transit And Parks.Quick Access To Major Highways. (id:59911)
RE/MAX Gold Realty Inc.
91 Lanark Circle
Brampton, Ontario
Beautiful Corner lot 4 + 2 Semi-detached, Main floor 1946 Sq. Ft Plus 732 Sq. Ft of Legal basement apartment. Total living space of 2678 Sq. Ft. Totally upgraded, Sun filled, Spacious, Double door entry, Bright, Freshly painted and Carpet free throughout. Upgraded kitchen with quartz counter top plus stainless steel appliances. This home features upgraded 200 AMP service and convenient direct access from garage too. The extended concrete drive way parks 4 cars, plus 1 car garage. (Total 5 Parking)The legal 2 bedroom Bright and Spacious Basement Apartment has a separate porched entrance from Builder and its own dedicated laundry. A rare combination of space, functionality and income potential-ideal for families and savvy investor. The house with a rental potential of up to $5400 per month. Very close to all amenities, Mount Pleasant Go station, School, Park and Shopping Etc. (id:59911)
Spectrum Realty Services Inc.
1435 Saginaw Crescent
Mississauga, Ontario
Renovated Designer Showhome On spectacular Premium pie Lot In The Heart Of Lorne Park. Sprawling custom Open Concept Bungalow Features designer Gourmet Kitchen With Granite Counters, hardwood floors, Ss appliances all Open To Great Room plus brilliant dining room with walk-out to large entertainers deck, Saltwater Pool & Landscaped Garden oasis with extra room to play. Finished lower level With generous Recreation Room,Bdrm,Exercise, & office with 3 Pc Bath and an abundance Of Natural Light From Large Above Grade Windows. Separate entrance from garage to basement. Perfect family lifestyle & Entertaining home offering amazing flexibility for many different family needs. Beautiful Inside & Out! Walk to Lorne Park public & Secondary schools + extensive trail system. Private Mature trees & resort feel lot size. (id:59911)
Hodgins Realty Group Inc.
2912 Arvida Circle
Mississauga, Ontario
Stunning! Upgraded Top To Bottom With Quality Workmanship And Material. Gleaming Engineered Hardwood Floor Throughout. Pot Lights And Upgraded Chandeliers. Soaring Ceiling In Gourmet Kitchen With Ss Appliances, Granite Counter, Undercabinet Lighting And Custom Backsplash. Bright, Sunfilled Home. Master Retreat With Private Ensuite. Tons Of Storage Space. Large Backyard with Interlock Patio for Summer Entertaining and Family Enjoyment. Convenient Entrance to Drive -Through Garage. GDO. Appliances, Roof, Furnace, Driveway - 2022. Finished Basement With 3Pc Bath And Kitchenette Rough-In. Seller Can Assist In Converting The Basement Into Private In-Law Suite With SeparateEntrance If Buyer Requires. Fantastic Neighborhood And Neighbors. Great Schools. Quiet Family Street Just Minutes Shopping Plazas,Highway, GO, And All Amenities. (id:59911)
RE/MAX Real Estate Centre Inc.
1989 Ottawa Street S Unit# 29d
Kitchener, Ontario
BACKING ONTO EBYWOODS TRAIL. This gorgeous 2 bedroom, 2 baths upgraded stacked townhouse offers the perfect blend of comfort, convenience, modern finishes and a functional layout. This unit faces the FOREST for added privacy and is extremely quiet. Open concept main level features high end laminate flooring, pot lighting, beautiful kitchen w/island, quartz countertop, glass backsplash, stainless appliances, powder room and bonus storage room. Bright living room with sliders to stunning view of mature trees. Upper level offers stackable washer/dryer, full bathroom w/ceramic flooring, lighting in the closets and the Primary bedroom has its own private balcony overlooking the greenspace. Parking is conveniently located at the front entry door, bonus playground and pond for kids, close to highway, trails, shopping, and plaza. Don't miss this opportunity to own this move-in ready condo in a vibrant, growing community. (id:59911)
Peak Realty Ltd.
2002 - 15 Zorra Street
Toronto, Ontario
Built by famous Remington Group. Rarely offered Corner Suite On The 20th Floor W/Views Of Both City & Lake Boasting 9Ft Ceilings, Floor-Ceiling Windows W/Open Concept Living Area. Spacious living room with abundant sunlight. Minutes To Sherway Gardens, Costco & Ikea. Steps To The Ttc. Minutes To The QEW & 427. Building Amenities: Indoor Pool, 24Hr Concierge, Full Gym, Media Room, Sauna, Media Room, Game Room, BBQ outdoor etc.Check the Youtube Virtual Tour!! (id:59911)
Master's Choice Realty Inc.
580 Beaver Creek Road Unit# 356
Waterloo, Ontario
One of the most desirable areas in Green Acre Park. This over the top, stunning, custom Northlander model is move-in ready with quality upgrades and finishing throughout. The open concept layout features vaulted ceiling, a brand new kitchen with custom backsplash, granite countertop, stainless steel appliances, dining and living area with fireplace. This home is perfect for entertaining family and friends. New flooring, paint, modern doors and light fixtures gives this home a fresh, inviting feel. Recently installed mini split system provides heat and cooling for your comfort all year round. Updated bathroom with soaker tub, in-suite laundry, custom blinds and modern ceiling fans are added bonuses. Relax outdoor on the inviting porches, front and back, perfect for morning coffee, evening chats or simply soaking up the beautiful surroundings. This park offers many amenities including large pool, hot tub, mini golf, recreation center, children's playground and pickle ball courts. (id:59911)
Peak Realty Ltd.
805 - 2825 Islington Avenue
Toronto, Ontario
Welcome To This Clean, Bright, and Well-Maintained 2-Bedroom, 2-Bathroom Condo Located on a High Floor in a Quiet, Family-Friendly Building. This Spacious Unit Offers a Functional Layout with a Generous Living and Dining Area, Ideal For Both Relaxing and Entertaining. Enjoy the Charm of Well-Kept Classic Finishes, an Updated Stand-up Shower, Ensuite Laundry, a Private Balcony with Open Views, and One Included Parking Space. With its Peaceful Atmosphere and Comforting Feel, this Condo is the Perfect Place to Call Home. Minutes To Major TTC Routes, Highways, School, Parks And Shops New Public Transit (Yrt) About To Start, Close To University & Hospital. Great Community, Building Has On Site Day Care and Beautiful Updated Common Areas.No Pets and No Smokers Please. Hydro & Utilities Paid by Tenant. (id:59911)
Meta Realty Inc.
904 - 4677 Glen Erin Drive
Mississauga, Ontario
Welcome to the Central Erin Mills Community. Spacious corner unit two bedroom + Den with One Parking and One Locker. Wraparound Private Balcony with Unobstructed East and South view, Facing the Inner Garden & Park. 24Hr Concierge. Amenities with Indoor Pool, Fitness room, Library, Party room, Yoga room, Open Terrace, Lounge and much more. Steps to Erin Mills Town Center, schools, Credit Valley Hospital. (id:59911)
Real One Realty Inc.
1857 Ivygate Court
Mississauga, Ontario
Rarely offered prestigious Ivygate court estate home customized to perfection! Backing onto acres of magnificent Credit Valley Conservation mature forest. Stately & impeccable model home style presentation with 2storey Great Rm plus 10&12ft ceilings on main. Sought after main level luxury primary suite + 2nd primary bdrm on 2nd level. Over 4000 Sf above grade (per mpac) + brilliantly finished lower level with 5th bdrm+ensuite, oversized windows, Kitchenette & fabulous entertaining room! Premium lot offering manicured & maximum level ground-perfect for future pool. Open concept but elegant by design. Truly no disappointments! One of scenic Mississauga Roads most desirable enclaves just steps to UTM & best nature trails + min to GO & highways. Please see extensive list of features attached! **EXTRAS** Chandeliers, Custom Wainscoting, Custom Architectural Trims & Arches, B/I Sound System, Kinetico Water Filter System, Hunter Douglas Window Coverings, Laundry Chute, HVAC, Wrought Iron Fencing, Custom Epoxy flooring - Garage, Custom Pergola (id:59911)
Hodgins Realty Group Inc.
1382 Aldo Drive
Mississauga, Ontario
Breathtaking custom built estate home reflective of Carmichael & Dames architectural legacy. Over 7000sf of posh & open transitional living space sequestered on one of South Mississauga's most exclusive courts. Sprawling private over 310ft deep & .6 acre grounds provide the ultimate home & entertaining retreat in the heart of coveted Lorne Park. 3 generous primary suites including one on main level, 6 bdrms in total, 8 baths, magnificent 2 stry Great Room, Neff gourmet kitchen & stylish dining room. Relax, work-out, spa or wine taste in the bright & inviting finished walk-out lower level. Magazine worthy roadside appeal & extra long driveway leading to out of site oversized 3 car garage. Premium feature finishings throughout. The perfect haven to build your family tradition. **EXTRAS** All Existing Elf's, All Existing Window Coverings, Marley Roof, Fridge, Stove, B/I Dishwasher, Washer+ Dryer,2 Central Acs, Unit Central Vac + Equip,2 Furnaces, Water Softener, Inground Pool+ Related Equip. Concrete Pool(18X38Ft). (id:59911)
Hodgins Realty Group Inc.
6 Credit Street
Halton Hills, Ontario
Discover this stunning custom-built 2-story home (2019) offering 2,680 sq. ft. of beautifullydesigned living space in the highly sought-after Hamlet of Glen Williams, Georgetown.Featuring an open-concept layout, the main floor boasts 9 ft ceilings, hardwood flooring, a gasfireplace, pot lights, and a powder room with superior upgrades. The custom kitchen isequipped with porcelain countertops, a large island, built-ins, and stainless steel appliances,making it both functional and stylish. A walkout leads to a finished deck and stoned patio,perfect for outdoor entertaining. The second floor features four spacious bedrooms, each withbuilt-in organizers and blackout blinds, along with a convenient second-floor laundry room, aluxurious 5-piece ensuite in the primary suite, and an additional 3-piece bath. Nestled in aprime location, this home offers both elegance and modern convenience. Don't miss thisincredible opportunity. (id:59911)
Keller Williams Edge Realty
71 Trillium Crescent
Barrie, Ontario
Beautiful, Bright And Very Spacious Home With Self-Contained In-Law Suite Nestled In Barrie's Desirable Allandale Community! Quiet Family Neighborhood. Great Open Concept Layout With Large Windows. Nice Kitchen With Stainless Steel Appliances, New Dishwasher(2025), Neutral Cabinetry, Granite Countertops and Centre Island. Breakfast Area W/O To Deck and Beautiful Backyard With Mature Trees. Convenient Second Floor New Laundry(2024). New Windows (2021),Double-Wide Driveway, New front walkway (2022), and New Garage Door (2024). Primary Bedroom with Large Windows, 2 PC Ensuit and 2 Closets for His and Her. 2 bedroom Basement Apartment With Sep. Entrance Which Make A Good Income From Rent It And Help You To Carry Part Of Your Mortgage. Just Minutes From Parks, Schools, Beaches, Shopping, Allandale Waterfront Go Station, And More. Easy access to Highway 400 and a short drive to downtown. A Must See! (id:59911)
Sutton Group-Admiral Realty Inc.
Bsmt - 58 Brookwood Drive
Barrie, Ontario
Newly built basement apartment offering excellent privacy with a separate entrance, private kitchen, private 3-piece washroom, and in-suite laundry. Enjoy a clean, modern living space with natural light and quality finishes throughout. Conveniently located in a quiet, family-friendly neighbourhood within walking distance to bus stops, parks, and local amenities. All appliances are included for added convenience. (id:59911)
Save Max Superstars
88 Golden Meadow Road
Barrie, Ontario
Welcome to this beautifully maintained 4+1 bedroom 4 bathroom home in the highly desirable Kingswood neighborhood - perfect for families and commuters. Situated in a prime location with quick access to Yonge Street, Highway 400 and both Allandale and South Barrie GO stations, this home offers unmatched convenience. The property backs directly onto Golden Meadow Park and walking trails, providing privacy with no rear neighbours and a peaceful, natural setting. The main floor features solid hardwood flooring and staircase (2022), pot lights throughout, and a cozy family room with a gas fireplace and updated mantle (2022). The fully renovated kitchen (2022) boasts quartz countertops, modern cabinetry, and stainless steel appliances including a gas stove. The kitchen opens to a custom deck with built-in benches ideal for entertaining. French doors separate the formal dining room from a front living room that can also function as a home office. Upstairs, you'll find four generously sized bedrooms. The spacious primary suite offers large windows (middle ones replaced in 2023), a walk-in closet, and an ensuite bath complete with a soaker tub. The finished basement adds valuable living space with laminate flooring and pot lights throughout. It includes a fifth bedroom with a three-piece ensuite, a cold cellar, and a potential kitchen setup with included fridge, stove, and freezer. A Napoleon electric wall fireplace adds warmth and comfort, making this space perfect for a potential in-law or nanny suite. Exterior features include new shingles (2024), customized garage doors, a manicured walkway, and a beautifully landscaped front yard. The newly extended driveway (2024) accommodates four vehicles, plus two more in the garage, for a total of six parking spaces. Located just minutes from schools, shopping, restaurants, and only minutes to Centennial Beach - home to annual festivals and community events. This home is truly a must-see. (id:59911)
Sutton Group Incentive Realty Inc.
293 Fairway Road N Unit# 33
Kitchener, Ontario
Welcome to 293 Fairway Rd N, Unit #33 in Kitchener. This move-in-ready 2-bedroom condo townhouse is the perfect starter home, conveniently located near community trails, Chicopee Ski & Summer Resort, public transit, shopping, dining, and more! This carpet-free unit has been freshly painted and features a kitchen with stainless steel appliances and a separate dining area. A bright living room at the back of the unit has sliding doors leading to a fenced-in private patio with access to green space/common area. The upper level offers a 4-piece main bath and two sizeable bedrooms. The unfinished basement is spacious and provides plenty of potential for additional living space or storage, with laundry facilities and a rough-in for a second bathroom. (id:59911)
Keller Williams Innovation Realty
16 Jack Ashton Avenue
Richmond Hill, Ontario
Located in the heart of Richmond Hill's sought-after Jefferson community, this stunning home offers the perfect blend of comfort, style, and convenience. With 4 spacious bedrooms and 4 well-appointed bathrooms, there's plenty of room for your family to grow and flourish. The main floor boasts a thoughtful, open-concept layout with 9-foot ceilings, hardwood flooring, and expansive windows that flood the space with natural light. The modern kitchen flows seamlessly into the breakfast area and cozy family room, perfect for both everyday living and entertaining. A custom-built mudroom with direct garage access adds functionality and convenience. Over $100K in premium upgrades elevate this home to the next level. Highlights include a beautifully renovated primary bathroom, a second-floor laundry room, professionally installed patterned concrete from front to back, and a new exterior lighting and sprinkler system. Step outside and immerse yourself in the vibrant local lifestyle. Enjoy scenic strolls along the beloved Saigeon Trail or unwind in nearby parks. You'll love the close proximity to charming shops, cafes, and top-rated schools like St. Marguerite d'Youville Catholic Elementary and Moraine Hills Public. Plus, quick access to Highways 404 and 400 makes commuting a breeze. Experience the best of modern living in this exceptional family home. (id:59911)
RE/MAX Hallmark Ciancio Group Realty
109 Valleymede Drive
Richmond Hill, Ontario
Doncrest! Located on the outskirts of prestigious Bayview Glen in a family-friendly neighbourhood with access to top rated schools, parks, restaurants, Major HWYs, Bayview Golf Club, & much more. Presenting this spacious, desirable layout offering approx 2900sqft of total living space including 4+2beds, 3+2 baths ideal for growing families. Large paver stone driveway & double garage provides ample parking. Enclosed porch entry into bright foyer presenting grand circular staircase. Large front living room & formal dining room finished w/ hardwood floors ideal for guest entertainment. Spacious cozy kitchen offers tons of cabinets & counter space. Grand family room w/ corner fireplace comb w/ breakfast area W/O to rear patio. Upper level complete w/ 4 large beds & 2-4pc baths. Primary bedroom w/ 4-pc ensuite. Sep-entrance bsmt apartment w/ 2 bathroom R/I, Kitchen R/I, 3-large egress windows & 2-additional bedrooms awaiting your final finishing touches (can easily be converted to in-law suite or rental). Fully fenced backyard perfect for family enjoyment & pet lovers! Book your private showing now! (id:59911)
Cmi Real Estate Inc.
46 Chatsworth Court
Vaughan, Ontario
Location, Location, Location!! Spacious 1 Bedroom Plus Den/Office Basement Unit In Desirable Islington Wood! Rarely Offered! Very Good Size Den Suitable For Putting a Computer Desk Or Cribs. Separate Laundry Set, 1 Parking Spot In The Driveway. Tenant pays 30% of All Utilities. High Speed Internet is included in rent. No Use Of Back Yard. Landlord Will Interview The Tenants Before Signing The Agreement. (id:59911)
Homelife/miracle Realty Ltd
46 Canyon Hill Avenue
Richmond Hill, Ontario
Back To Ravine & Conservation Area Stunning Executive Fully Automated Home In Desirable Westbrook Community. Totally Renovated & Upgraded, Very Clean & Well Maintained. Proud Of Ownership House With Over 4000Sq.Ft. Of Living Space. All Bedrooms With Ensuite Bathrooms. Carpet Free House With Glooming Engineered Hardwood Floorings Through Out Main & Second Floor. Professional Landscaping With Interlock On Driveway & Private Ravine Backyard, A Retreat Escape. 9' Smooth Ceilings On Main Floor With Pot Lights On All 3 Levels. Welcoming Foyer With Powder Room & W/I Organized Closet. Gorgeous Modern Kitchen With Huge Full Slab 10'X5' Centre Island With Quartz Counter Top & Quartz Backsplash, Tall Cabinets With Decorative Upper Glass Doors, B/I S/S KitchenAid Appliances, 5 Burner Gas Counter Top Stove, Hood, Microwave & Oven, Dishwasher & French Door Fridge. Lots of Cabinets , Pots & Pans Drawers. Family Room With Gas Fireplace & Quartz Mantel Looking Back To Ravine Backyard. All Bathrooms Updated With Quartz Counter Tops. Primary Bedroom Ensuite With Double Sink & Frameless Glass Door Standing Shower & Free Standing Tub. Laundry Room With LG Washer & Dryer, Upper Cabinets & Direct Access To Garage. Newer Roof & Insulation. Professional Finished Basement with Full Kitchen With Fridge, Stove, B/I Dishwasher, Exhaust Hood & Sink. Exercise/Rec Room, 4Pcs Bathroom & Turkish Stone Heated Sauna, Insulated Music Studio Room. Private Backyard With Interlock Stone, Pergola With Ceiling Fan, TV & Mini Fridge With Back To Ravine View Great For Family Gathering & Entertainment. Close To High Ranked St. Theresa & Richmond Hill Schools, Parks, Public Transportation, Yonge St. & Shopping Centres. (id:59911)
Homelife/bayview Realty Inc.
264 Reg Harrison Trail
Newmarket, Ontario
Rarely offered 3 yr old detached home with stunning architectural design, Tandem 3-car Garage, 4b4b,walk-up basement, huge backyard. Luxury living space with 10' ceiling on 1st floor, 9' on 2nd floor. boasting over 4000 sqf living space. Open concept gourmet kitchen with large island and s.s. appliances. Walk-in pantry is a chef's dream. Dining space with open-to-above ceiling offers luxury and grandeur. Two family entertainment space with abundant sunshine. 2nd floor corridor overlooks the family room areas. Deep lot offers potential fun for all kinds of outdoor activities. Exceptionally convenient location: walking distance to bus stops, parks, schools, community center. several mins to Upper Canada Mall, home depot, Costco, shops and Restaurants, banks etc. Check the Virtual Tour on YouTube for more!!! (Property Tax address has changed to 268 Reg Harrison, House number has not changed yet.) (id:59911)
Master's Choice Realty Inc.
114 Tecumseth Pines Drive
New Tecumseth, Ontario
Downsize with ease at 114 Tecumseth Pines Drive! This open concept, well maintained home has been thoroughly and thoughtfully updated with an new modern kitchen, complete with a built-in pantry and quartz counters, two newly renovated washrooms, new windows and exterior doors, laminate floors, new furnace and air-conditioner and a new roof! Step out to the large deck to enjoy BBQs and outdoor living with a long view across the community. The yard also includes a newly built garden shed and lots of space for raised bed gardening. With plenty of space in the rare full basement, you can easily host guests, have dedicated hobby rooms, a workshop, an additional rec room and plenty of convenient storage space. Enjoy all that retirement living has to offer in this welcoming adult community. With a heated indoor pool, sauna, gym, meeting room, tennis courts, shuffle board and planned activities, you will fill your calendar and meet new friends! Come and experience the joy of this active lifestyle community. Buyers need to be 55+ to purchase within the community. (id:59911)
Keller Williams Referred Urban Realty
105 - 385 Arctic Red Drive
Oshawa, Ontario
Located in North Oshawa close to HWY 407. Never lived in, family size apartment in a UNIQUE BUILDING. Amazing surroundings (golf course and nature preserve). Extensively landscaped with kids playground, sitting areas, pergolas and BBQ stand. 10-foot ceilings. 6 appliances. Quartz countertop and island in kitchen. Utilities separately metered. Private enclosed locker. Fully set up with EV charger (activation & subscription applies). 2 Parking spaces. (id:59911)
Pma Brethour Real Estate Corporation Inc.
314 - 385 Arctic Red Drive
Oshawa, Ontario
Located in North Oshawa close to HWY 407. Never lived in, family size apartment in a UNIQUE BUILDING. Amazing surroundings (golf course and nature preserve). Extensively landscaped with kids playground, sitting areas, pergolas and BBQ stand. 9-foot ceilings. 6 appliances. Quartz countertop and island in kitchen. Utilities separately metered. Private enclosed locker. Fully set up with EV charger (activation & subscription applies). 2 Parking spaces. (id:59911)
Pma Brethour Real Estate Corporation Inc.
223 - 385 Arctic Red Drive
Oshawa, Ontario
Located in North Oshawa close to HWY 407. Never lived in, family size apartment in a UNIQUE BUILDING. Amazing surroundings (golf course and nature preserve). Extensively landscaped with kids playground, sitting areas, pergolas and BBQ stand. 9-foot ceilings. 6 appliances. Quartz countertop and island in kitchen. Utilities separately metered. Private enclosed locker. Fully set up with EV charger (activation & subscription applies). 1 Parking space included - additional surface parking available to lease (id:59911)
Pma Brethour Real Estate Corporation Inc.
317 - 385 Arctic Red Drive
Oshawa, Ontario
Located in North Oshawa close to HWY 407. Never lived in, family size apartment in a UNIQUE BUILDING. Amazing surroundings (golf course and nature preserve). Extensively landscaped with kids playground, sitting areas, pergolas and BBQ stand. 9-foot ceilings. 6 appliances. Quartz countertop in kitchen. Utilities separately metered. Private enclosed locker. Fully set up with EV charger (activation & subscription applies). 1 Parking space included - additional surface parking available to lease (id:59911)
Pma Brethour Real Estate Corporation Inc.
46 Senay Circle
Clarington, Ontario
Welcome to this stunning two storey End Unit Townhome With Walkout Basement offering the perfect blend of luxury and practicality. Featuring an open-concept main floor with a sleek kitchen that overlooks the bright living and dining areas, complete with a walkout balcony-perfect for enjoying peaceful ravine views.Upstairs, discover three spacious bedrooms, 2 rooms with walk-in closets. The primary suite impresses with his-and-hers closets and a spa-like 4-piece ensuite with a soaker tub.The unfinished walk-out basement provides incredible potential for customization to suit your lifestyle.Conveniently located near schools, parks, trails, Highway 401, public transit, and more, this ravine-backed home is a rare find. Dont miss your chance to own this tranquil retreat! Note: Interior Pictures are from a Previous Listing (id:59911)
Right At Home Realty
245 Sprucewood Crescent E
Clarington, Ontario
Welcome to this beautifully maintained freehold townhome offering the perfect blend of space, style, and comfort. This impressive property features 3 spacious bedrooms, including a primary suite with an ensuite bathroom and walk-in closet. With 4 bathrooms with one on every floor.The finished basement is a true standout, boasting a sleek wet bar, ideal for entertaining or creating the ultimate rec room or home theater space. Whether you're hosting friends or enjoying a quiet night in, modern finishes, and a thoughtfully designed layout make this home move-in ready. Enjoy the low-maintenance lifestyle of a townhome with the freedom of freehold ownership with low maintance $172.63 Maintenance Fee Includes Snow/Garbage. (id:59911)
Royal Heritage Realty Ltd.
124 Sailors Landing E
Clarington, Ontario
Welcome to this stunning Freehold 4-bedroom end-unit townhouse offering over 2000. ft. of stylish, light-filled living space. With expansive windows, Nestled in Bowmanville Lakeside Community , 2-Car Garage, Open-concept main floor with rich hardwood flooring crafted for stylish, everyday living , Upstairs, the expansive primary suite boasts a walk-in closet, a private ensuite, and oversized windows that flood the space with natural light. Three additional generously sized bedrooms, each with large windows, offer flexibility for family, guests, or a home office.No backyard neighbours offering peaceful privacy and unobstructed views. Just steps to scenic lakeside trails and moments from the waterfront Only 2 minutes to Hwy 401 for a stress-free commute, unfinished walkout basement, offering a blank canvas with endless potential for customization or additional living space.Please note: To assist with visualization selected photos have been virtually staged. No changes were made to the structure or layout. (id:59911)
First Class Realty Inc.
72 Northbrook Road
Toronto, Ontario
Welcome to 72 Northbrook Road, a bright and elegant, full brick (not stucco!) custom built home in a prime East York location. This extremely well maintained home features approximately 3600 square feet of total finished living space over 3 floors, and includes 4+1 bedrooms & 3 full baths plus powder room. The magnificent main floor has beautiful oak floors and a fantastic open concept layout, with 9 foot ceilings throughout. The fabulous custom kitchen with a centre island is combined with the generous breakfast area as well as a spacious family room with gorgeous built in cabinetry/shelving on 2 walls, and a walk-out to the lovely deck and back yard. The 2nd floor includes a very large primary bedroom with 5 pc ensuite bathroom and walk-in closet, as well as 3 more good-sized bedrooms. The lower level has a fantastic recreation/games /exercise area for your favourite hobbies/pastimes, and also boasts even more lovely built-in cabinets, another bedroom and amazing storage area and cold room. There is a separate side entrance for the basement with the possibility of an in-law suite (there was a kitchen that has been removed but could be restored). Other features include a private driveway, an electric car charger, and a garage that can be used as a workshop or for additional storage. Freshly painted throughout, this house shows extremely well and is ready for you to move in and enjoy! Easy access to DVP & The Danforth, great schools nearby, easy transit access, Dieppe Park sports complex at bottom of street (a 7.4 acre park with an outdoor ice rink, baseball diamond, sports field, playground & splash pad). (id:59911)
Royal LePage Terrequity Realty
58 Griffen Drive
Toronto, Ontario
Welcome to 58 Griffen, a Spacious Corner Lot & Ideal property for Multi-Generational Living! Discover potential of this extra-wide corner lot ***approx. 110 ft WIDEx 34ft deep x62ft deep irregular lot)*** This home is designed for large, multi-generational families, featuring THREE KITCHENS on 3 floors to accommodate independent living under one roof. Don't MISS THIS OPPORTUNITY to secure such a rare, move-in ready property. The property has been lovingly updated with new Quartz counters, undermount lighting and potlights in the main floor kitchen, potlights in the living/dining and fresh paint throughout the house, new vanities in two of the washrooms, and new vinyl laminate flooring in the basement as well as brand new kitchen cabinets in the basement kitchen. The separate side entrance leads to a finished basement with in-law suite, making it easy for parents, grandparents, or extended family to have their own private space and be independent, yet remain close to their loved ones. The main floor is perfect for parents, while the upper level offers a comfortable retreat for the younger generation with their own private units. Imagine how much money you will save with this convenient set-up. With such a WIDE LOT, this property offers a fantastic opportunity to add a LANEWAY HOUSE OR GARDEN SUITE or even explore FUTURE DEVELOPMENT POSSIBILITES to generate extra income. This property features a rare, large detached two-car garage, which can be used for extra storage or even as a studio or workshop space. Live in the heart of Scarborough in this extremely convenient and central location, just steps to Sheppard Ave, and Neilson Rd., easy access to Hwy 401, 10 min to University of Toronto Scarborough campus where the new Medical School is being built, 10 min to Centenary Hospital and Centennial College, the Toronto Zoo, & also steps from the RT to the new Sheppard Ave./McCowan Road Metrolinx extension coming soon for easy connectivity to the downtown transit systems. (id:59911)
Homelife Elite Services Realty Inc.
21 Mcbrien Court
Whitby, Ontario
A beautifully renovated gem nestled in a quiet and family-friendly area in the heart of Whitby, Ontario. The property features all-new windows on the first floor, including triple-pane windows that offer superior insulation, adding value and energy efficiency. Notable upgrades include a brand-new furnace and a tankless water heater, ensuring optimal performance and lower utility bills, while a heat pump reduces gas costs by 90%. Inside, you'll find a freshly painted interior that exudes warmth and charm, complemented by new, custom-built wardrobes in both the master and second bedrooms, providing ample storage space. The heart of the home, the kitchen, has been completely renovated with newer appliances. To further elevate the living experience, the home has been fitted with new pot lights featuring triple colour settings and dimmable, WiFi-controlled switches, allowing you to effortlessly adjust the lighting to suit your mood and activity. Set in a peaceful cul-de-sac, the home offers a private and safe environment, perfect for families with children. The neighbourhood is highly sought after for its proximity to good schools, parks, shopping centers, and public transport options, making it an ideal location for both young families and professionals. Don't miss the opportunity to make this turnkey property your next home! ** This is a linked property.** (id:59911)
Right At Home Realty
105 Burnside Drive
Toronto, Ontario
Welcome to 103 Burnside Drive. This Stylishly Renovated main-floor 1-Bedroom Apartment is tucked onto a Peaceful Residential Street just steps from Bathurst and St. Clair. Renovated completely in 2023, this Bright and Spacious Unit offers a Great Layout with a Large Living Room and Additional Storage. The property features Wide-Plank Flooring, Pot Lights, and New Windows throughout. The Chef's Kitchen is fitted with New Full-Sized Stainless Steel Appliances, Quartz Countertops, Modern Open Shelving, Tile Backsplash, and a Deep Undermount Sink with a Gooseneck Faucet. The Spa-Inspired Bathroom offers a Glass-Enclosed Shower and Clean, Modern Finishes. The Bedroom boasts a Large Window and a Rustic Sliding Barn Door for added charm. Located near Transit --just a 7-Minute Walk to St. Clair West Station and a 2-Minute Walk to the #7 Bathurst Bus, as well as Hillcrest Park, Wychwood Barns, and the vibrant St. Clair West strip with its mix of Cafés, Restaurants, Indie Shops, and a Farmers Market. This is a Walkable, Bike-Friendly Neighbourhood with strong Community Spirit and ample Green Space. (id:59911)
RE/MAX Hallmark Realty Ltd.
194 Mcnicoll Avenue
Toronto, Ontario
Nestled Amidst A Garden Sanctuary Adorned With Mature Trees, This Home Offers Unparalleled Tranquility. Situated On A *** Premium Corner Lot 65 Ft X 112.90 Ft *** As Per MPAC. Step Inside This Exceptional Residence Where Seamless Design And Functionality Harmonize Effortlessly. With Spacious 4+1 Bedrooms Featuring Hardwood Floors Throughout The Main And Second Floors, Every Corner Exudes Sophistication And Comfort. Entertain In Style In The Open-Concept Living And Dining Space, Perfect For Hosting Intimate Gatherings Or Grand Celebrations. The Kitchen Is A Culinary Haven, Boasting Exquisite Cabinetry, Stainless Steel Appliances, And Luxurious Granite Countertops. Start Your Day In The Bright Breakfast Area, Illuminated By A Skylight And Designed For Hosting Larger Gatherings Or Enjoying Quiet Mornings With Family. Step Outside Onto The Large Wooden Deck From The Breakfast Area Or Family Room, Seamlessly Blending Indoor And Outdoor Living. Escape To The Expansive Backyard, Surrounded By Mature Trees And Gardens, Providing A Serene Backdrop For Outdoor Relaxation. The Fully Fenced Private Backyard Boasts A Huge Deck, Ideal For Outdoor BBQs, Entertaining, Or Simply Soaking In The Natural Beauty Of Your Surroundings. Relax And Unwind In The Primary Ensuite, Featuring A Custom Vanity, Designer Light Fixture, Full-Sized Tub, And Shower, Offering A Spa-Like Experience Right At Home. Descend To The Professionally Finished Basement, Where An Expansive Entertainment Space Awaits. Complete With A Wet Bar, Home Theatre, And Additional Bedroom, This Space Is Perfect For Hosting Movie Nights Or Entertaining Guests. This Home Truly Embodies The Pleasures Of Life In Prestigious Hillcrest Village. Surrounded By Top Schools Such As AY Jackson Secondary School And Cliffwood Public School, And With Close Proximity To Seneca College, Fairview Mall, Major Highways, And Public Transportation, Convenience And Accessibility Are At Your Fingertips. (id:59911)
Harbour Kevin Lin Homes
