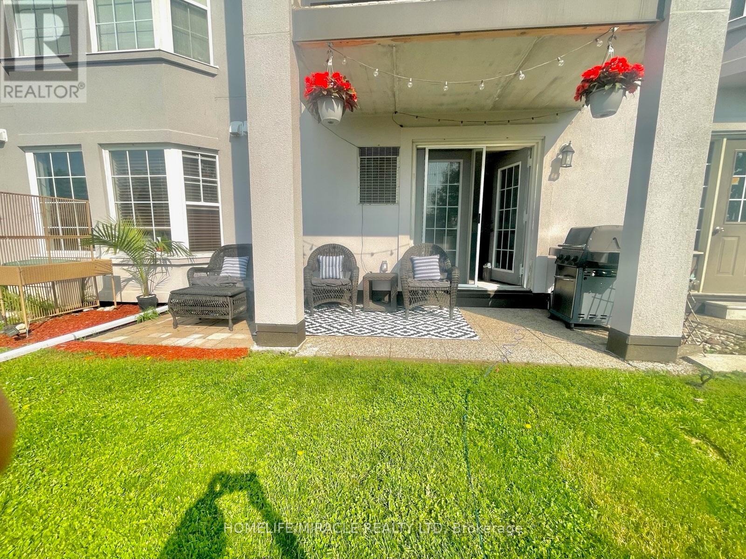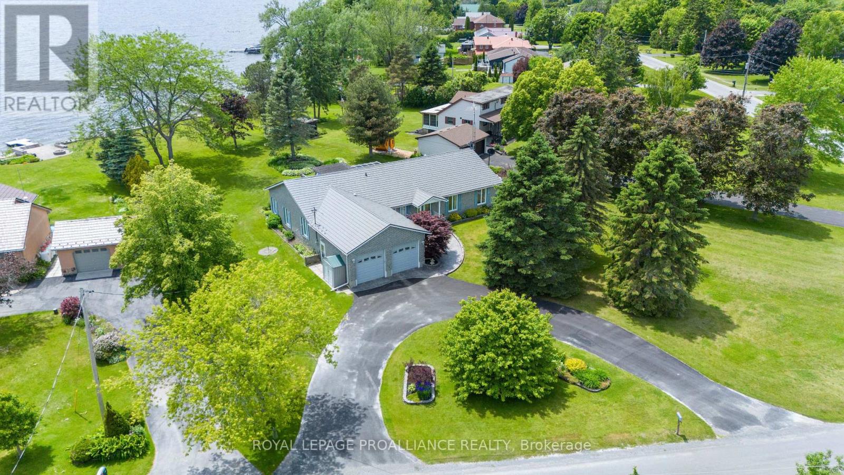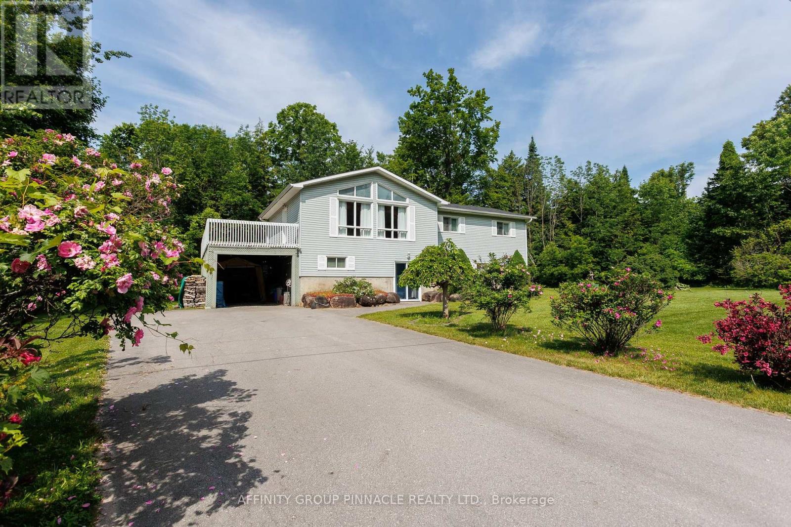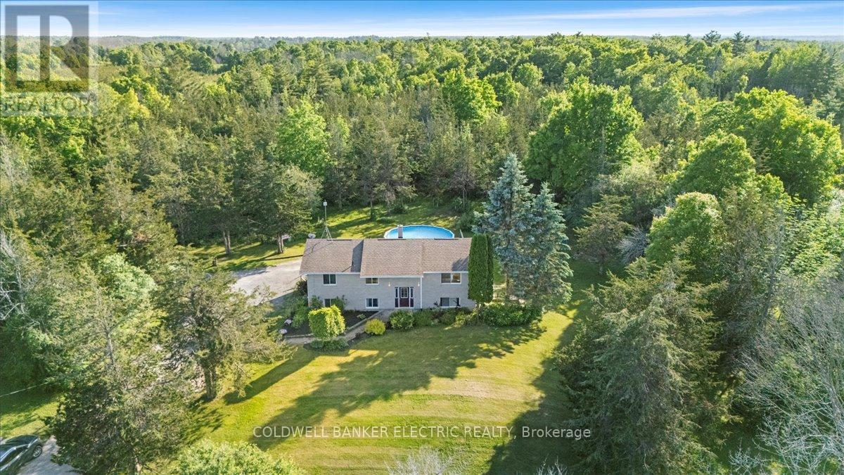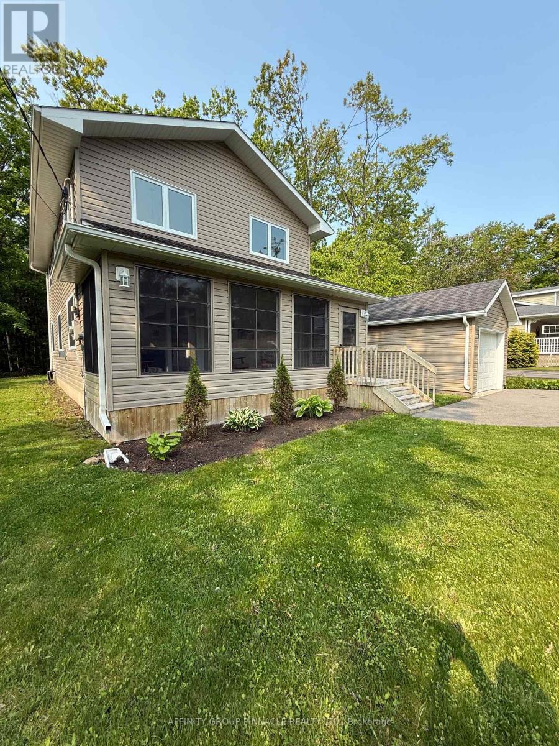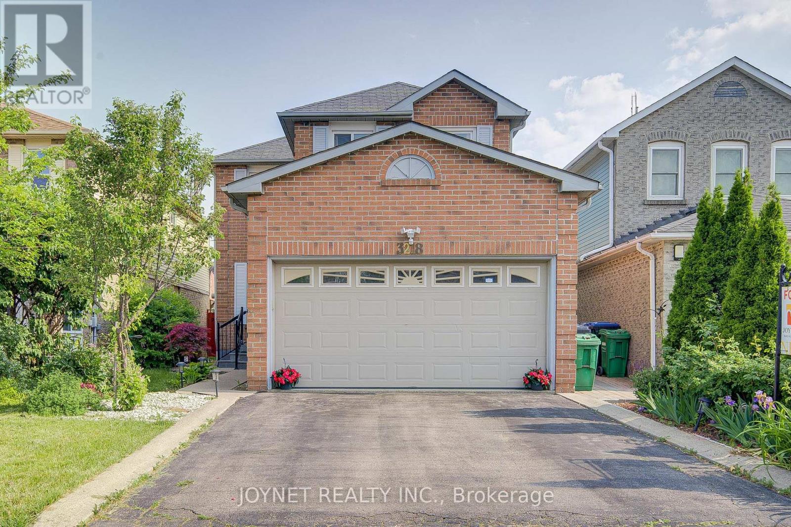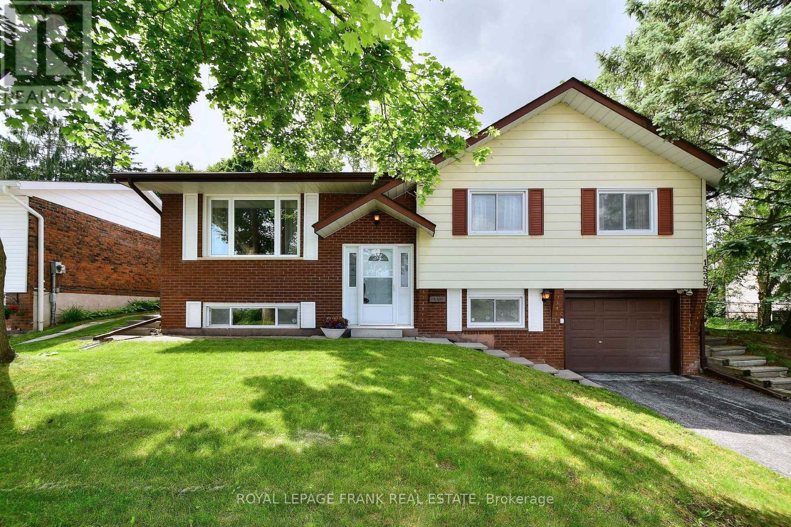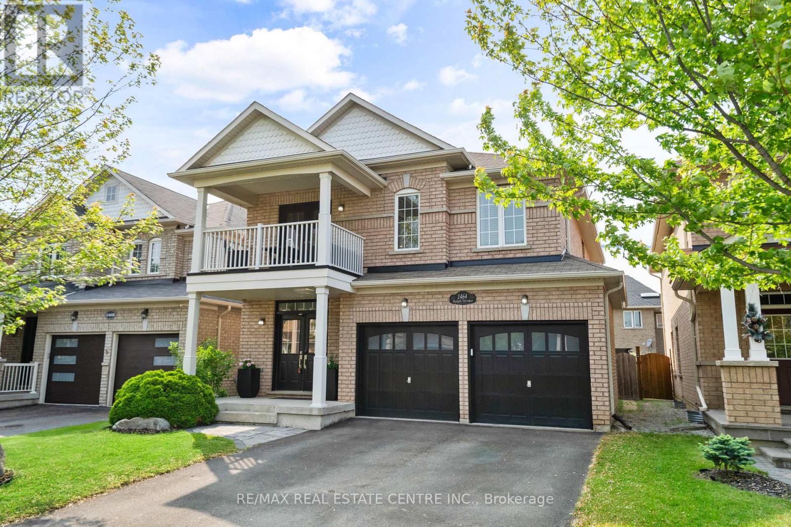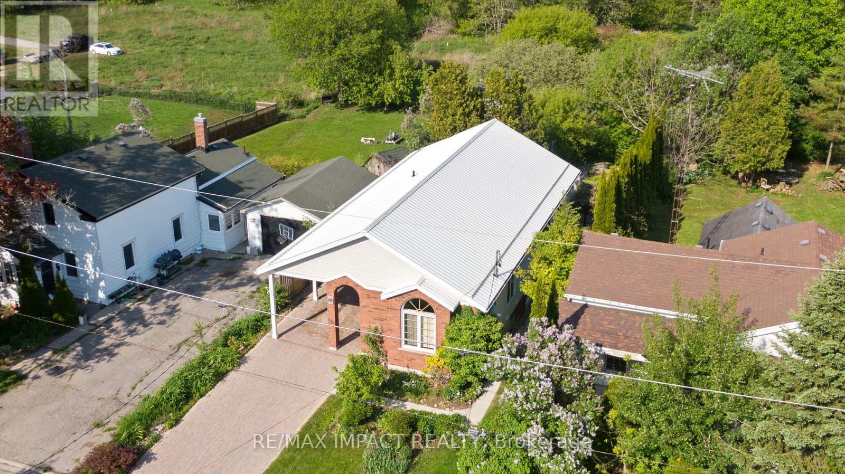234 Hillside Drive
Trent Hills, Ontario
Welcome to your Trent Hills Oasis. This property has every detail you could desire. The curved, paved estate driveway provides privacy for this newer 2016 built 3 +1 Bedroom 2 bathroom home with screened, insulated and heated double garage.A custom shed matches the front of the home, providing space for toys and tools. The 20 x 39 in-ground heated pool with cabana and wood post gazebo is the prefered entertainment area. Beyond the large fenced pool/ garden space is a magical park-like forest that leads down to the river. Day or night, this property provides opportunities for entertainment, enjoyment, rest and rejuvination with extensive landscaping and lighting. This Colorado Style bungalow is open and inviting, on the main level you'll find the generous kitchen with granite countertops, with a conveniently located deck for all of your outdoor meal enjoyment. The open concept dining and living spaces are nicely separated from the 3 main floor bedrooms. On the lower level are the fourth and +1 bedrooms and second bathroom along with an entertainment and exercise area. You'll appreciate the spacious mechanical room and attention to detail at every turn. To the left of the main entrance is the two car garage with both an automated garage door and a high quality full double car screen door to enjoy bug-free cool evenings overlooking the private front oasis. Pride in ownership shows in every detail of this home. (id:59911)
Ball Real Estate Inc.
386 Mount Nebo Road
Kawartha Lakes, Ontario
Tucked away on a quiet street, with school bus pickup just steps from the driveway, this beautifully updated 3-bedroom, 2-bathroom backsplit offers the perfect blend of modern comfort, thoughtful upgrades, and peaceful country living. Resting on a nearly 1-acre (0.96 acre) landscaped lot, this property showcases a massive circular driveway, mature trees, and an incredible outdoor space featuring an above-ground pool, hot tub, and patio area ideal for entertaining or relaxing year-round. The main floor boasts a bright, open-concept layout with new modern vinyl plank flooring throughout, a fully updated kitchen complete with gas stove, custom island with built-in mini fridge, stainless steel appliances, and walkouts to both the backyard oasis and side deck with a gas BBQ hookup. Upstairs, you'll find three freshly painted bedrooms, each with closets, and an updated 3-piece bathroom featuring a new vanity. The lower level offers a cozy yet functional rec room with a wood-burning fireplace, large windows providing ample natural light, continued vinyl plank flooring, and direct access to the garage, laundry room and a 3-piece bathroom. The garage is a standout feature heated with its own furnace, offering direct access to both the backyard and basement. Whether you need a workshop, extra storage, or are considering finishing the space further, this area offers amazing flexibility and value. Located just a short drive to Peterborough, Lindsay, and local amenities and major highways including 115,407,401. (id:59911)
Tfg Realty Ltd.
105 - 1411 Walker's Line
Burlington, Ontario
"Make this Charming House your Home" in the highly sought after Wedgewood Complex located in the prime location heart of Upper Middle/Walkers Line/Kilmer with Easy Access to major highways ( 407, QEW, Lakeshore) topnotch amenities, includes shopping, public /GO Transit .. Don't miss out on this rare find - perfect blend of style/layout , bright, spacious open concept living dining kitchen functionality, 9 Ft Ceiling, abundance of natural light, ground floor convenience of no stairs, with huge double doors opens up to extended backyard patio and lush green space.*Luxurious Master's Bedroom - large sit-in bay windows, huge walk-in closet with upgraded organizers/shelves, Boasts of * *Second Bedroom, with Door, walk-in closet with upgraded organizers/shelves, ample storage*Upgraded Kitchen -Quartz countertops, top kitchen tiles , new backsplash faucet, shutoffs, ABS drains, new dishwasher, new laminate flooring.* Bathroom upgrades -new faucet, shower, fixtures, flooring , vanity, and upgraded washer/dryer.* Additional Perks - second owner vehicle guest parking, pets allowed with restrictions * Complex Amenities - Lounge, Gym, Party Room with Full Kitchen. Physical Interior Space measures 892 sq ft plus interlock patio exterior (kitchen extension) measures 108 sq ft = 1000 sq ft total Lets Talk and Bring your Offer ! (id:59911)
Homelife/miracle Realty Ltd
190 Hiscock Shores Road
Prince Edward County, Ontario
Welcome to 190 Hiscock Shores, a charming brick bungalow nestled on the peaceful shores of Wellers Bay. With 81 feet of direct waterfront, this beautifully maintained home offers the perfect blend of comfort, style, and location ideal for those seeking the County lifestyle known for its wineries, beaches, and vibrant villages. Step inside to discover convenient main floor living with hardwood floors throughout the main areas and a thoughtfully designed layout. The sunken living room and dining area are centered around a cozy double-sided propane fireplace perfect for year-round ambiance. The bright sun-room & above-ground pool offer stunning water views, creating a resort-like feel right in your backyard. The kitchen features solid maple cabinetry, granite countertops, an island, & ample workspace for any home chef. A spacious primary suite boasts a 5-piece en-suite with whirlpool tub & a walk-in closet. You'll also love the beautiful laundry room, complete with extensive cabinetry for added storage and inside entry from the double car garage. Set on a landscaped lot with mature trees & vibrant perennial beds, this home is in a quiet, friendly neighbourhood setting offering curb appeal the minute you see take your first glance. Whether you're enjoying a glass of local wine on the deck, immersed in your latest novel find cozied up in the sun-room, or kayaking on Wellers Bay, this is County living at its finest. (id:59911)
Royal LePage Proalliance Realty
3 Hemlock Street
Kawartha Lakes, Ontario
Located just a stones throw from a boat launch allowing easy access to beautiful Balsam Lake! This spotless and clean raised bungalow offers 3 bedroom, 2 bathroom and sits on over half an acre surrounded by woods and serene peace and quiet. The main floor offers 1230 square feet with a large open concept living space accented with large picture windows allowing for lots of light and gleaming hardwood flooring to accentuate the space. Multiple walkouts from the kitchen to a large sun filled deck which is a great place to enjoy the day. 3 ample sized bedrooms and a 4 piece bathroom complete the main floor. On the lower level we find a further finished 1230 square feet which includes a walk out basement/entrance that offers a large rec room that boasts a wood stove that is the perfect way to stay cozy in the winter months. Also included on the lower level is a 4 piece bath with soaker jacuzzi tub and walk-in shower, laundry, a small workshop and a flex area. Recent updates include, forced air propane furnace and HWT 5 years, Central air 2019, water treatment system 5 years. Excellent location that has great neighbours and is lovely and quiet and is just minutes to Fenelon Falls and Coboconk and under an hour and a half to Downtown Toronto. (id:59911)
Affinity Group Pinnacle Realty Ltd.
202 Braidwood Avenue
Peterborough South, Ontario
Attention Investors and first time Buyers looking for great value for their money. At 202 Braidwood Ave, timeless charm meets modern comfort in the heart of the south end. Welcome to a beautifully maintained affordable century home. Professionally painted and thoroughly cleaned throughout. This spacious residence offers four bedrooms plus a bright and versatile third-storey loft perfect as a home office, studio, or extra living/bedroom space. From the charming architectural details to the updated windows and kitchen, every element has been thoughtfully prepared for move-in ease. Located in a safe, established neighbourhood in the city's south end, you'll enjoy easy access to the highway, walking distance to the Memorial Centre and farmers market, churches, schools, parks, public transit, restaurants and everyday amenities. Features main floor laundry/mudroom, a fenced yard, a detached garage and private paved driveway with plenty of parking. With its inviting fresh appeal and functional layout, this property is ideal for young families, students, or young professionals seeking historic charm with modern touches. A clean and comfortable, solid, turn-key property with quick closing. Close to transit, and serves very well as a shared student accommodation in a safe area for your child attending Fleming College or Trent University! (id:59911)
Coldwell Banker Electric Realty
29 Rabbit Road
Brighton, Ontario
Welcome to 29 Rabbit Road where location truly makes the lifestyle! Nestled right on the shores of Lake Ontario and just steps from the entrance to Presqu'ile Provincial Park, this newly built 2023 semi-detached home offers the best of both worlds: modern, low-maintenance living in a setting perfect for outdoor enthusiasts. Walk or bike into the park to enjoy scenic hiking trails, sandy beaches, and boardwalks, all just steps from your door! Inside, this home features 3 bedrooms and 2 full bathrooms. The main floor boasts an open-concept living space with a contemporary kitchen that includes black stainless steel appliances, a stylish island ideal for entertaining, and a picture window that frames views of the lake. The spacious primary bedroom includes double closets and ensuite privilege, while a convenient laundry/mudroom offers entry to your attached garage plus walkout access to a large deck and backyard perfect for quiet outdoor relaxation. The fully finished lower level expands your living space with two additional bedrooms, a full bathroom, a cozy recreation room for movie nights or visiting guests, and ample storage. Additional features include quality luxury vinyl plank flooring, transferable TARION home warranty, air exchanger, hi efficiency furnace, efficient layout, and low-maintenance finishes throughout perfect for a lock-and-leave life or year-round comfort. Enjoy convenient amenities such as shopping, cafes, King Edward Recreation Centre, Curling Club, Summer concerts in the park, Tennis & Pickleball Courts, YMCA, and so much more. Quick access to the 401 corridor and only an hour drive to the GTA. Experience the charm of Brighton living with the peace of mind that comes from owning a turn-key home in a serene and walkable lakeside community! (id:59911)
Royal LePage Proalliance Realty
15 Mcintyre Road
Prince Edward County, Ontario
This property sounds like a dream for anyone looking for space, nature, and a touch of country charm! 15 McIntyre Road in Ameliasburgh offers a spacious home with 3 bedrooms, 2 bathrooms, plus a 2-bedroom in-law suite with its own private entrance. The 13-acre lot provides plenty of outdoor space, including a man-made pond perfect for winter skating and a pool with a deck for summer relaxation. Beyond the property itself, Prince Edward County is known for its wine country, beaches, spas, and boutiques, making it a fantastic location for both peaceful living and exciting local experiences. If you're interested in homesteading, the existing chicken coop and sunny garden areas give you a great head start. The oversized workshop is a standout feature, offering space for car enthusiasts, woodworkers, or toy storage, with room for four cars. Plus, with the furnace and air conditioner replaced in 2020, the home is well-maintained and ready for its next owner. (id:59911)
Coldwell Banker Electric Realty
464 Belmont 7th Line
Havelock-Belmont-Methuen, Ontario
Welcome to 464 Belmont 7th Line. Discover this charming 2+1 bedroom, 2 bath bungalow set on a stunning 1.38 acre lot, offering peaceful country living nestled among the trees, but only minutes to all amenities. This 4 year home is beautifully landscaped, steel roof for durability and a thoughtfully designed layout perfect for families or downsizers. The property features a 24x24 insulated and propane heated shop, ideal for hobbies. Stay prepared year round with a Generlink generator hydro back-up system for peace of mind. A rare blend of privacy, practicality and modern comfort - this is country living at its Best! (id:59911)
Exit Realty Liftlock
22 Montague Court
Peterborough West, Ontario
Nestled in a tranquil cul-de-sac, this charming all-brick bungalow offers stunning views and an inviting, open-concept layout. This home has been tastefully updated throughout and you'll be impressed by the sleek, modern kitchen featuring a spacious island, a refreshed powder room, and new white oak engineered hardwood floors. The living space flows seamlessly, leading to a large walkout deck with panoramic South-facing views. The main floor includes two generous bedrooms, each with plenty of closet space, along with a spacious bathroom. Downstairs, the walkout basement offers a versatile, open-concept living area, complete with a full kitchen, dining area, and living room. The lower level also features another bedroom with its own ensuite bath, plus a sizable workshop and ample storage closets, perfect for those who need extra space. The expansive, pie-shaped backyard offers endless possibilities for outdoor living. Located just minutes from shopping, schools, the Kawartha Golf and Country Club, and a variety of local amenities, this home is ideally situated for convenience and comfort. (id:59911)
Bowes & Cocks Limited
586 Birch Point Road
Kawartha Lakes, Ontario
Welcome to your dream lakeside getaway! Nestled on the pristine shores of Balsam Lake, this spacious 6-bedroom, 3-bathroom home offers comfort, relaxation, and recreation. With a generous layout and a bonus loft, there's room for everyone -whether you're gathering the whole family for summer fun or seeking a lucrative rental investment. Step inside to a bright, open-concept main floor featuring private lake views and a cozy fireplace. Multiple walkouts lead to expansive decks and patios, ideal for entertaining or soaking up the sun. The lower level boasts a large family room, private dining room and direct access to the waterfront. Outside, enjoy a clean shoreline, a private dock, and a firepit for evening gatherings. The level lot provides plenty of space for kids to play, and the detached garage offers ample storage for water toys and gear. Located just minutes from town amenities, this property is turnkey and ready to enjoy- or start generating rental income. Whether you envision peaceful family retreats or a thriving vacation rental, this Balsam Lake gem is a rare find! (id:59911)
Century 21 United Realty Inc.
34 Pleasant View Drive
Kawartha Lakes, Ontario
Built in 2010 this 4 season home/cottage is just steps from Sturgeon Lake and has its own private dock great for swimming, and a small boat or canoe. The home offers 3 bedrooms, and 2 bathrooms. The open concept living with vaulted ceilings that offer tons of natural light to fill the entire house. The main floor master bedroom located at the rear of the house is lovely and quiet with a view of a neighbouring wooded lot. The propane stone fireplace creates a cozy ambiance, and the fully screened front porch is perfect for enjoying summer evenings. A single detached garage allows for great storage for all the toys and an adorable bunkie with bunks for the kids is great fun for all ages. Septic installed in 2010. Furnace, hot water tank approx 1yr old, and dish washer approximately 2 years old. This home and property has been well maintained and is sure to impress. Located in the friendly community of Hickory Beach with a mix of seasonal and year round residents. 1 hour to Durham region, 2 hours to Downtown Toronto! Make this property your home or summer retreat and take a look today!! (id:59911)
Affinity Group Pinnacle Realty Ltd.
3218 Valcourt Crescent
Mississauga, Ontario
Welcome to this well-maintained detached home in the Erin Mills neighborhood a lovely, family-friendly community. This home features a finished two-bedroom basement with a separate entrance. Conveniently located within walking distance to schools, shopping, public transit, and with easy access to Highway 401. Move in and enjoy this beautiful home! (id:59911)
Joynet Realty Inc.
151 Carroll Crescent
Cobourg, Ontario
Nestled on a quiet street in one of Cobourg's most desirable east-end communities, this beautifully maintained all-brick two-storey home offers timeless appeal, modern comfort, and a peaceful sense of privacy - the perfect place to settle in and make lasting memories. From the moment you arrive, you're welcomed by lush, manicured gardens and a charming covered front porch - the perfect spot to savour your morning coffee or unwind with a book in the evening. Inside, the home features a bright and inviting open-concept living and dining area filled with natural light from large picture windows, creating a warm and welcoming space for everyday living or entertaining. The kitchen is both functional and full of charm, offering ample cabinetry and counter space - perfect for preparing family meals or baking with loved ones. Upstairs, you'll find three generously sized bedrooms, each thoughtfully designed with comfort and storage in mind, along with a beautifully updated 4-piece bathroom featuring a deep soaker tub - a serene space to relax and recharge at the end of the day. The finished basement offers even more living space, complete with a cozy gas fireplace - ideal for movie nights, family game time, or simply curling up with a blanket. A separate laundry and utility area adds convenience and additional storage. Step outside to discover your own private retreat. The backyard, a peaceful haven surrounded by mature trees and vibrant perennials, includes a retractable awning for sunny afternoons and your very own greenhouse - a dream for gardeners and nature lovers alike. Located just minutes from Cobourg's picturesque beach, marina, top-rated schools, hospital, parks, and everyday amenities, this home perfectly blends small-town charm with modern convenience.This is more than just a house, its a home that welcomes you the moment you walk in. Come and experience it for yourself. (id:59911)
The Nook Realty Inc.
1538 Cherryhill Road
Peterborough West, Ontario
Prime Kawartha Heights neighbourhood, with a large 60x137' lot, this home offers a great opportunity! Solid family home has 3 bedrooms and full bath on the main floor, an eat-in kitchen with access to the back deck for BBQs and an L-shaped living/dining combo that is perfect for family time. More living space on the lower level includes a den/bedroom, a 3 pc bath, and a perfect rec room with large windows to play games, do hobbies or read a book. Enjoy the peaceful backyard with plenty of trees for privacy and shade. The long, double driveway can accommodate 5 vehicles, so the attached single garage can be used as a work shop or for storage. Located in the Kawartha Heights PS/James Strath/Crestwood school district and also close to Fleming College and shopping on Lansdowne St. Great commuter location too, close to Hwy 115/Hwy 7 access. Enjoyed by one family for 40 years, this home is waiting to make new memories with you! (id:59911)
Royal LePage Frank Real Estate
587 Centre Line
Selwyn, Ontario
Beautifully Restored Century Home on 3.5 Acres. Experience the best of both worlds peaceful country living just minutes from the city! This lovingly restored century home sits on 3.5 acres at the edge of town, offering privacy, charm, and modern convenience. Located just 5-10 minutes from Peterborough, Lakefield, and Bridgenorth, you're never far from all amenities. Enjoy the outdoors with your own private retreat featuring an inground pool, hot tub, and 4 holes of golf(A GOLFER'S DREAM), perfect for entertaining or relaxing with family. Inside, the main floor offers a spacious layout with a large kitchen, formal dining room, comfortable living room, cozy family room, office/bedroom, and a 3-piece bath combined with laundry. Upstairs, the generous primary bedroom includes a walk-in closet and 4-piece bathroom, a large guest bedroom with balcony offering gorgeous views of the country side and ensuite with heated floors. Two additional bedrooms complete the upper level. This exceptional property also offers great in-law suite potential, making it ideal for extended family or multi-generational living. (id:59911)
Ball Real Estate Inc.
455 Manorhill Avenue
Peterborough Central, Ontario
Welcome to this well-built home, a design by the renowned architect Eberhard Zeidler, who began his distinguished career right here in Peterborough. While some updates have been made since its construction in 1960, the home retains much of its original character. You'll immediately notice the high ceilings, select wood paneling, a wide hallway, and large, bright windows that fill the spacious living areas on both floors, creating a wonderful ambiance in this 3+1 bedroom residence. The home also features an updated kitchen, beautiful hardwood floors throughout, and gas fireplaces on both the main and lower levels. The walk-out basement leads to a gorgeous landscaped yard and patio, perfect for outdoor enjoyment. As an added benefit, a Generac generator has been installed for peace of mind. (id:59911)
Royal LePage Frank Real Estate
816 - 1050 Main Street E
Milton, Ontario
Sun filled One Bedroom Corner Unit W/Beautiful Escarpment Views In Sought After " Art On Main "Boutique Building In Milton. Bright & Spacious Unit (550 + 115 S.F. Balcony). Located Next To Go Station, Art & Recreation Centre, Main Library, Schools, Sport Parks, Shopping, Restaurants& Conservation/Pond. Finest Building Amenities Like Party Room, B.B.Q. Area, Outdoor Pool, Gym, Guest Suite & Yoga Room. 5 to7 Min. Walk To Milton Go Station. HWY 401 just 5 min away, Not To Be Missed! (id:59911)
Pontis Realty Inc.
2403 - 60 Heintzman Street
Toronto, Ontario
Penthouse Suite in the Heart of Junction Area. 790 Sqft 2 Bedroom Plus Den. 9 Ft Ceiling, Large Windows with an Unobstructed View. Laminate the Floor Throughout. Steps to Dundas Street Shops, Restaurants, Fitness Center & Public Transit. Move in Today! (id:59911)
RE/MAX Imperial Realty Inc.
1464 Rolph Terrace
Milton, Ontario
Set on a quiet, well-kept street surrounded by caring neighbours and meticulously maintained homes, this property is situated in Milton's prestigious Beaty community. It offers a true sense of community, steps from parks, trails, and top-rated schools. And this one has everything. This beautifully upgraded, all-brick detached home offers 2,690 sqft of above-ground space with a finished basement, totalling 3,931 sqft of luxurious living space that blends elegance, comfort, and practicality. From the landscaped covered porch and grand double-door entry, you're welcomed into a sophisticated interior featuring a classic oak spiral staircase with wrought iron railings. The main level features 9-ft ceilings, hardwood floors, formal living and dining rooms with tray ceilings, a cozy family room with a gas fireplace, and a gourmet kitchen with granite countertops and backsplash, stainless steel appliances, ample cabinetry, and a bright breakfast area that walks out to the backyard. Upstairs, the primary suite is a serene retreat featuring a newly upgraded, spa-inspired 5-piece en-suite, complete with a walk-in shower, soaking tub, and a large walk-in closet. Three additional bedrooms and a bonus area, along with a bright study featuring a walk-out to a private balcony, offer comfort and flexibility for the entire family. The finished basement features oversized windows, a full bathroom, a versatile recreation area, and a large cold storage room. Thoughtful updates include modern light fixtures and many moors. Step outside to a private backyard oasis featuring 2 gazebos on each side of the house, ensuring you're never missing the perfect spot. An above-ground pool is ideal for summer entertaining. With a double garage that accommodates large SUVs and an extended driveway for three more vehicles, this home is just minutes from Hwy 401, schools, shopping, and essential amenities. ** Great value for the size and finishes! ** (id:59911)
RE/MAX Real Estate Centre Inc.
1710 County Road 10
Prince Edward County, Ontario
Welcome to a truly exceptional home nestled in the heart of Cherry Valley, one of Prince Edward County's most coveted locations. With 2+1 bedrooms and 2 bathrooms, this residence offers an abundance of space for comfortable living and entertaining. Upon entering, you are greeted by the inviting main living space that seamlessly leads to the new covered deck, where you can bask in the tranquility of your surroundings while enjoying a BBQ or relaxing in a hot tub while overlooking the gorgeous view. The layout of the home is designed for convenience and flow, with the living area accompanied by a large 4-piece bath that transitions into the dining room and updated kitchen. On this end of the house, you have access to the laundry room and two generously sized bedrooms. The upper level boasts a spacious bedroom with breathtaking views of East Lake through large windows, providing a serene retreat to unwind. This bedroom also features a convenient 2-piece bathroom for added comfort. Outside, your large 2-car attached garage, workshop, and sea can, offer ample storage options for all your needs. Noteworthy upgrades have been made to the property under the current ownership, enhancing the home's appeal and functionality. However, the true allure of this residence lies in its surroundings - overlooking East Lake, the property features a rolling hill that leads down to a private area, offering a peaceful oasis to come home to. Experience the essence of tranquility and luxury in this remarkable home - a perfect blend of comfort, style, and natural beauty. (id:59911)
Exp Realty
2737 Television Road
Douro-Dummer, Ontario
City living with cheaper taxes & no water/sewer bill - Pre-list home inspection available! Welcome to this charming 1.5-storey home on the edge of Peterborough in the desirable Donwood community. Nestled on just under 1/2 an acre, this beautifully treed property offers space & privacy with the potential to expand + 2 garages a perfect home for those looking to settle in enjoying a peaceful country setting! Inside, the freshly painted main floor includes a functional layout with an eat-in kitchen, a bright living/dining area, 2 bedrooms, and a clean 4-pc bath. Upstairs, you'll find a spacious bonus/family room and an additional bedroom a great option for your private primary suite! The mostly-finished lower level has additional living space including a rec room, 3-pc bathroom, den/bedroom, laundry, utility & storage areas. New flooring & dropped ceiling would complete the downstairs! This property features 2 detached double garages! The main garage includes a concrete floor with garage door opener, while the 2nd garage, situated at the back of the lot, is ideal for a home-based business, the car enthusiast, or added storage with income potential. If you like to "tinker" this is the one! Ideal for buyers seeking more space for work, hobbies, or simply enjoying the outdoors all within easy reach of schools, shopping, and city amenities. (id:59911)
Century 21 United Realty Inc.
138 Tremaine Street
Cobourg, Ontario
This quality, custom-built 4-bedroom bungalow by renowned builder Henry Wiersma is ideally situated in a sought-after area just a short stroll to the lake and an easy walk to downtown shops, restaurants, and the waterfront. Enjoy relaxing in the spacious family room or hosting guests in the elegant formal dining room. The bright and cheerful kitchen offers ample cabinetry and is perfect for everyday living and entertaining. The dreamy primary bedroom provides a peaceful escape, while the home's many thoughtful features include a durable metal roof for added peace of mind. The main level is wheel chair accessable including a wheel chair accessable shower. A standout feature is the separate entrance to the lower-level 2-bedroom apartment, complete with a full kitchen and a 4-piece bath ideal for extended family, guests, or rental potential. Step outside to your private backyard oasis, a perfect retreat for relaxing or enjoying quiet outdoor moments. The lower appartment is currently rented. The tenant will vacate prior to closing. (id:59911)
RE/MAX Impact Realty
96 Maple Drive
Belleville, Ontario
Welcome to this spacious and inviting 4-bedroom, 2-bathroom home, ideally located on a quiet street in a central neighbourhood. Offering a peaceful retreat with close proximity to schools, walking paths, and parks, this home is perfect for families seeking convenience and comfort. The fenced-in exterior of this property has everything you could be looking for. There's an abundance of garden area for those with a green thumb, plenty of space for the kids and pets to run around in and enough privacy to enjoy a quiet night with family and friends. Whether you're enjoying the serene outdoors or relaxing inside, this home is a fantastic opportunity for those who love nature and a peaceful lifestyle, all while being just minutes away from everything you need! Don't miss your chance to make this home yours. (id:59911)
Exit Realty Group


