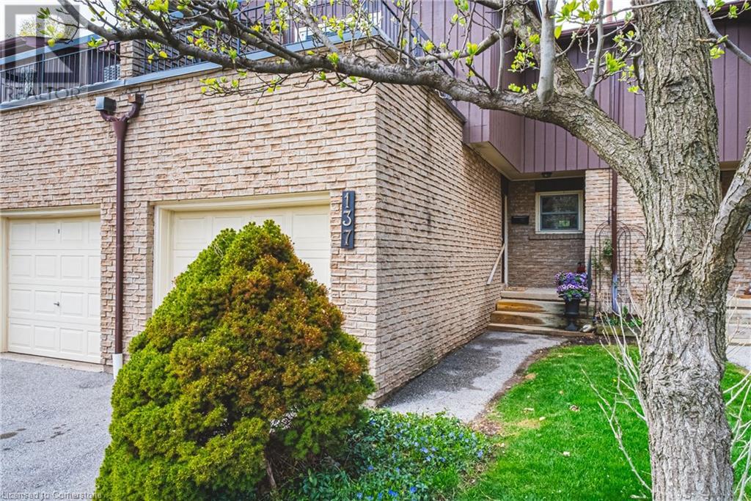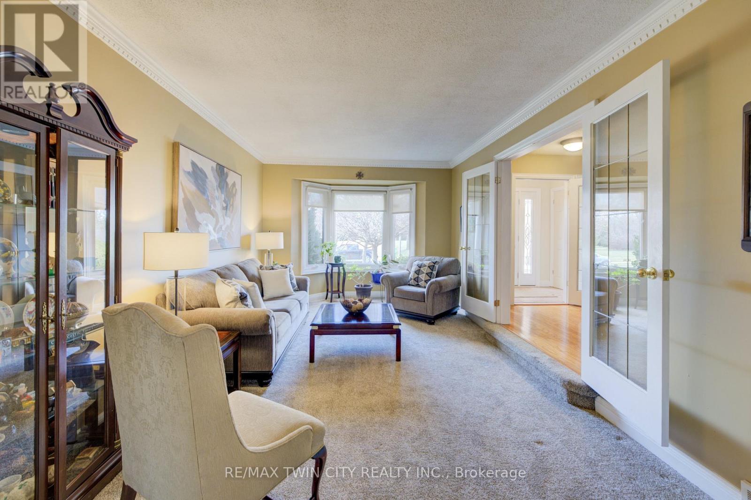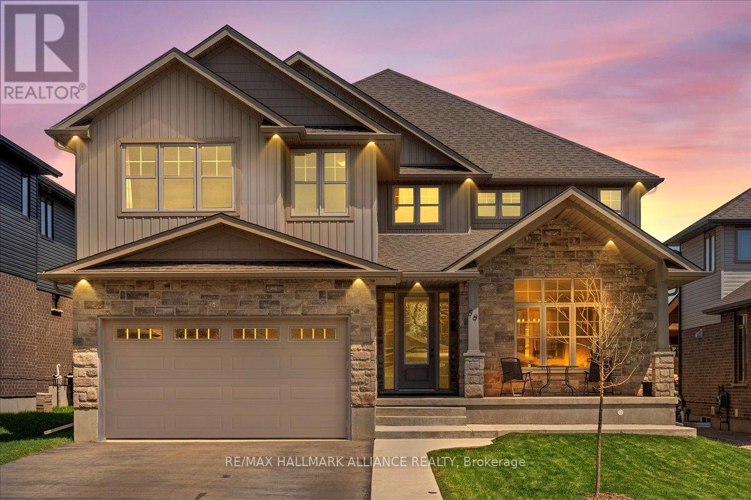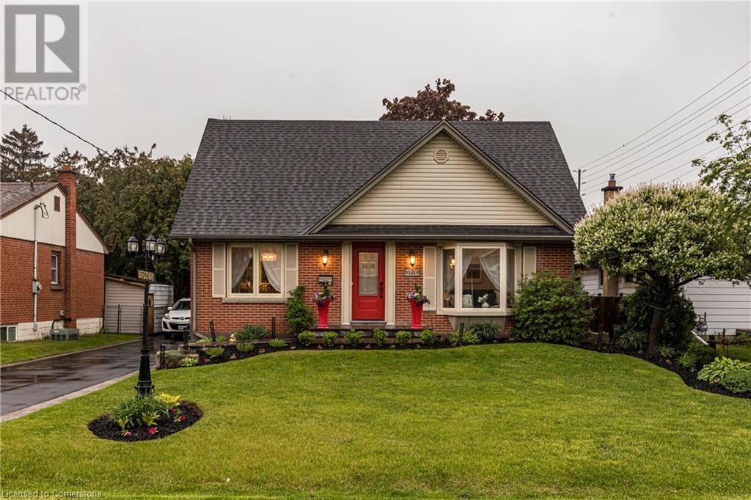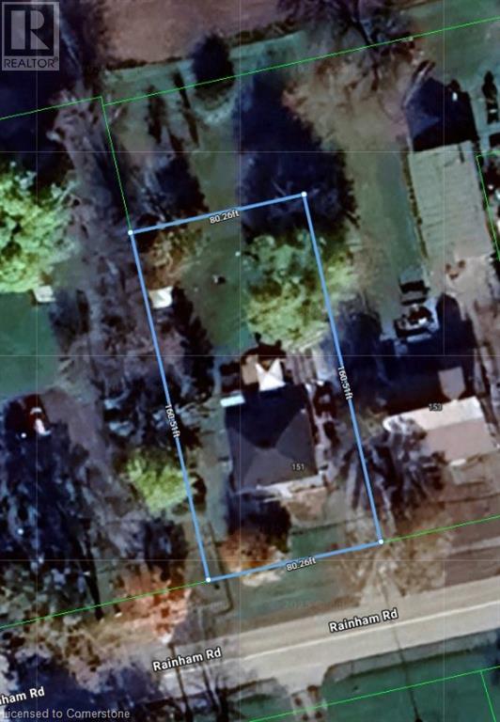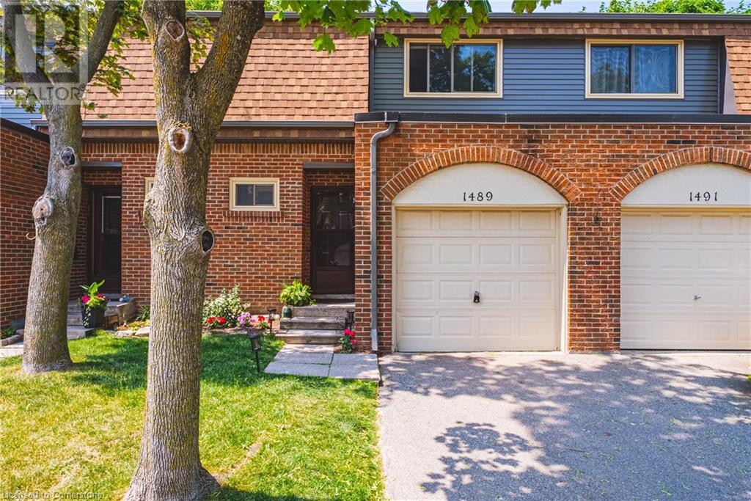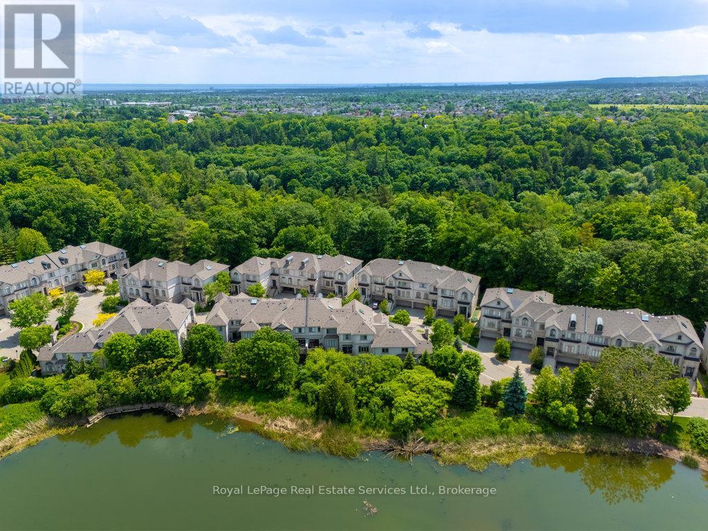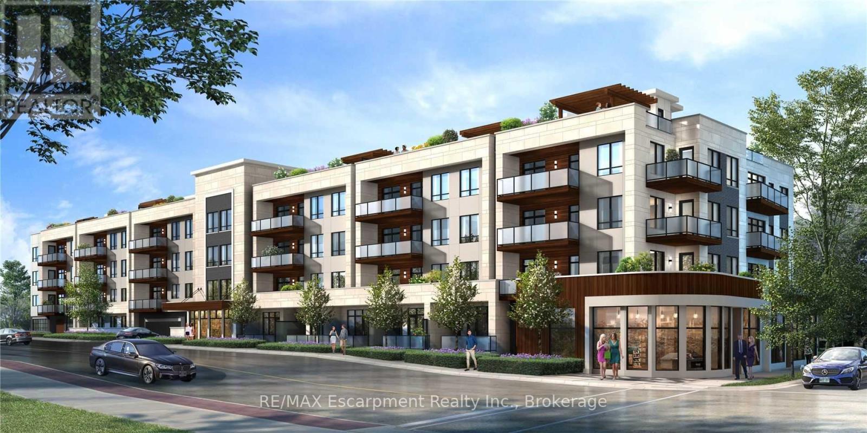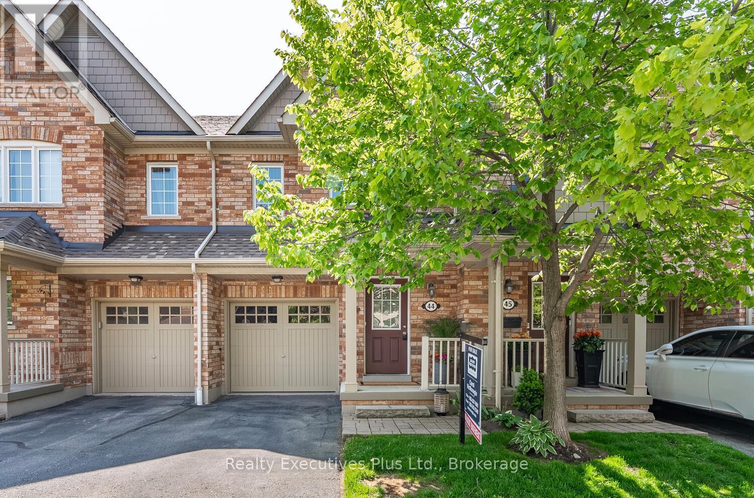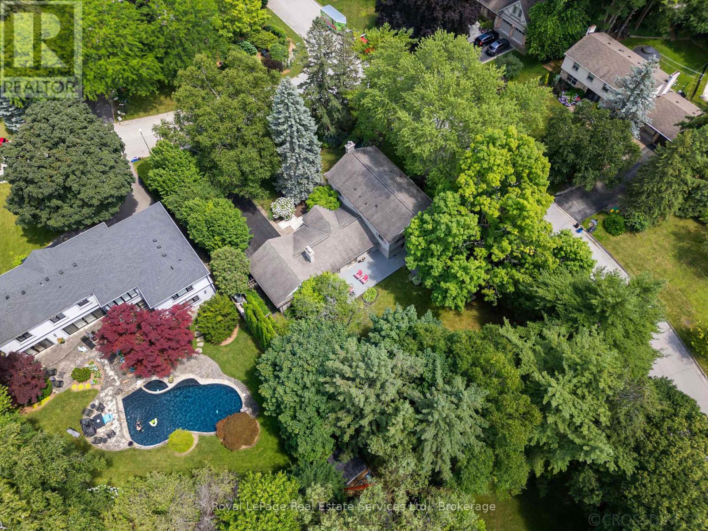2301 Cavendish Drive Unit# 137
Burlington, Ontario
Welcome to this beautifully updated 3-bedroom, 2.5-bath condo townhouse offering approximately 1,450 sq.ft. of stylish living in the highly desirable Cavendish Woods community. Move in ready, this home features modern upgrades and a functional layout perfect for families or professionals. Enjoy cooking in the updated kitchen complete with quartz countertops and ample cabinetry. Durable laminate flooring runs throughout the home, adding a sleek and cohesive look. The bright main floor opens directly to a private patio - ideal for outdoor dining and entertaining. The spacious primary bedroom also offers access to a second private patio, perfect for relaxing with your morning coffee. Additional features include a fully finished basement for extra living space, a 1-car garage with a single car driveway, and convenient condo amenities. The monthly condo fee covers exterior maintenance, Bell cable and internet, and building insurance - offering peace of mind and low maintenance living. This is a fantastic opportunity to own a turnkey home in a well maintained, family friendly community. (id:59911)
Bradbury Estate Realty Inc.
25 Lynnvalley Crescent
Kitchener, Ontario
OPEN HOUSE - Sun, June 15, 2-4pm. Welcome to Monarch Woods, one of Kitchener's most sought-after family neighbourhoods, where nature, community, & convenience come together. This beautifully maintained 4+1 bedroom, 4-bath home offers exceptional space, thoughtful updates, & a layout designed for growing families. Tucked on a quiet street just steps from Lynnvalley Park, scenic trails, & top-rated schools, this home is the perfect blend of comfort & connection. From the moment you arrive, you'll notice the charming curb appeal with a wide exposed aggregate driveway, spacious front steps, & parking for four (two in the garage, two on the drive).Inside, you're welcomed by elegant formal living and dining rooms, ideal for hosting. The sun-filled family room, anchored by a brand-new gas fireplace (Oct 2024), invites cozy nights in. The bright kitchen opens seamlessly to the south-facing backyard, creating an easy flow for everyday living & summer entertaining. Outdoors, enjoy a fully fenced, beautifully landscaped yard with an extended patio, perfect for BBQs, playtime, or simply relaxing in the sun. Upstairs, you'll find 4 generous bedrooms, including a massive primary retreat that spans the entire back of the home. With park views, a cozy sitting area, walk-in closet, & private 5-piece ensuite, it's your peaceful escape at the end of the day. The professionally finished basement offers incredible flexibility, with a 5th bedroom, 3-piece bathroom, large recreation room, den, & space for a guest suite, home gym, or office tailored to your family's needs. Major updates include a new furnace, A/C (2023), updated windows, & roof replaced in 2018, offering peace of mind & improved energy efficiency. All this, with park views, walkability to Sandhills Public School & St. Dominic Savio Catholic Elementary, plus easy access to shopping, transit, & expressway. This isn't just a house it's a place where memories are made, in a neighbourhood families are proud to call home. (id:59911)
RE/MAX Twin City Realty Inc.
99 Bricker Avenue
Centre Wellington, Ontario
Stunning Luxury Home With Over 5,000 Sq Ft of Finished Living Space! Welcome to this exceptional 5-bedroom, 5-bathroom residence located in the heart of charming Elora. Thoughtfully designed, this home combines timeless elegance with modern convenience. Step into the chefs kitchen, a true culinary dream featuring high-end appliances, premium finishes, two spacious pantries, and a well-appointed butlers pantry ideal for entertaining. The main floor showcases an open concept floor plan, engineered hardwood throughout and includes a versatile bedroom that can easily serve as a private home office or guest suite. Each of the bedrooms offers direct access to a full bathroom, providing privacy and comfort. The fully finished basement offers in-law suite potential with 2 additional bedrooms, rough-in for kitchen, separate radiant heat controls and ample space, making it perfect for multi-generational living or future rental income. From the thoughtful layout to the luxurious finishes, this home is built to impress and designed for real life. Located in a picturesque community known for its natural beauty, arts, and culture. This is your opportunity to live in one of Ontario's most desirable small towns. (id:59911)
RE/MAX Hallmark Alliance Realty
620 Wickens Avenue
Burlington, Ontario
Welcome to 620 Wickens Avenue, a home that’s been filled with love, laughter, and memories for over 45 years. This lovingly cared for warm and inviting home is completely move-in ready and filled with charm. From the sun filled living room with hardwood floors to the thoughtfully designed custom kitchen featuring a ton of storage and ample counter space for dinner prep, every space has been cherished and maintained with pride. The kitchen opens into a spacious dining area perfect for gathering with loved ones, sharing meals, and making new memories. A bright and airy three season sunroom adds a special touch, offering the perfect spot to enjoy a quiet morning coffee or unwind at the end of the day. On the main floor, you’ll find a well-sized bedroom overlooking the peaceful backyard, along with a full 4-piece bathroom. Upstairs are two more generous bedrooms with ample storage and space to grow, ideal for children, guests, or a home office. The fully finished basement is a true bonus, beautifully updated with premium laminate flooring (2025), Furnace (2025). owned water heater (2024) built-in shelving, a sleek modern bathroom, and an additional office ideal for larger families or overnight guests. Set on a deep 137-foot lot, the backyard is a blank canvas waiting for your personal touch. With a long driveway offering plenty of parking, beautifully landscaped front yard and a location that’s hard to beat, this Aldershot gem puts you close to it all: a 5-minute walk to IKEA and shopping, 7 minutes to the GO Station, and only 40 minutes to Toronto. You’re also just minutes from the waterfront and downtown Burlington. Homes like this don’t come around often, full of history, heart, and ready for a new chapter.?Book your showing today and see for yourself what makes 620 Wickens Ave so special. (id:59911)
Waterside Real Estate Group
151 Rainham Road
Nanticoke, Ontario
Attractive & Affordable country bungalow located in the Haldimand County hamlet of Nanticoke - a nautical Village bordering Lake Erie’s Magical Golden South Coast - relaxing 45-55 minute commute to Hamilton, Brantford & 403 - 15 mins east of Port Dover & Simcoe’s popular amenities with Selkirk similar due west. This well maintained home is positioned proudly on 0.29 acre landscaped lot (80ft x 160ft) enjoying partial southern lake views in distant horizon - overlooking acres of pastoral farm fields from manicured back yard dotted with mature deciduous trees, assorted fruit trees & berry producing bushes. (note - there is additional lawn/trees, owned by abutting neighbor, between subject property rear property line & farm fields). Introduces 948sf of well designed living area highlighted with brilliant white kitchen sporting ample cabinetry, tile-back splash & all appliances - segues to comfortable living room incs front door walk-out to 320sf freshly painted front deck - boasting street facing picture window & crown moulded ceilings - continues past convenient laundry station - onto rear mud room ftrs walk-out to extended/enlarged 704sf rear tiered deck system. Completed with updated 4pc bath & ultra spacious primary bedroom. Newly constructed in 1995 - hi/dry poured concrete basement offers 948sf of useable space highlighted with inviting family room - ideal venue to entertain or simply relax, 2 sizeable bedrooms, 3pc bath & utility/storage room. Notable extras - roof shingles-2017, n/g furnace/AC-2010, vinyl windows, 2000 gal cistern, hybrid septic system, laminate & ceramic tile flooring, 200 amp hydro, 16x12 multi-purpose building with hydro, 10x8 garden shed, versatile 22x8 insulated storage van body incs attached 18x10 wood lean-to shelter. Experience wholesome small town Ontario life-style meeting most everyone’s budget. (id:59911)
RE/MAX Escarpment Realty Inc.
9776 Goodale Road
Caistor Centre, Ontario
Welcome to this stunning country home! Set on a picturesque 10-acre lot just off Westbrook Road in the charming community of Caistor Centre, this property offers the perfect blend of peaceful rural living and modern convenience. Surrounded by natural beauty, it provides a quiet retreat from the hustle and bustle of city life, while still being just minutes from Binbrook, Hamilton Mountain, Smithville, and major highways. You'll enjoy quick access to schools, parks, shopping, and all essential amenities. This spacious raised bungalow features a large open-concept living and dining area that flows into a generous kitchen, three bedrooms, a four-piece bathroom, and a bright four-season sunroom overlooking a lovely pergola (gazebo). The newly renovated basement adds even more living space, complete with an additional bedroom, a three-piece bathroom, a bonus room, and a family/entertainment area—with a convenient separate walk-up entrance to the backyard. The heated two-car garage includes a farm sink and dual access (front and back), and although currently used as a workshop, it can easily be converted back into a 2 garage doors. Additional highlights include an owned hot water heater, a 200 amp electrical panel to support today’s energy needs, a fenced backyard, a large concrete patio, a wooden shed for extra storage, and a nearly 1,000 sq ft barn with a concrete floor. With approximately 3 acres of bush and a creek, this property is ideal for nature lovers. It’s the perfect country escape with an easy, no-traffic commute—and an unbeatable location between Niagara and Hamilton. (id:59911)
Right At Home Realty
1489 Ester Drive
Burlington, Ontario
Welcome to 1489 Ester Dr, a stylishly updated 3-bed, 1.5-bath condo nestled in Tyandaga — one of Burlington’s most sought-after, family-friendly neighbourhoods. With young families gathering and playing just outside your door, this is the kind of community where neighbours become lifelong friends. Inside, enjoy laminate floors throughout, a bright and open main floor with walk-out to a large private patio, and a newly finished basement featuring a charming Harry Potter play nook under the stairs. A brand-new, ultra-efficient split system air pump ensures year-round comfort. Low condo fees and a well-maintained complex makes exterior maintenance easy and stress-free. With lots of visitor parking, proximity to highways, downtown Burlington, top-rated schools, theatres, and restaurants, this is more than a home — it’s an easy, stylish and socially connected lifestyle. (id:59911)
Bradbury Estate Realty Inc.
1554 Shore Lane
Wasaga Beach, Ontario
This is a rare opportunity to own a waterfront property at Wasaga Beach just west of Beach 6, home to the world's longest freshwater Beach. The property is a 40x200-foot lot and comes with all the essential utilities at lot line, including water, sewer, electricity, gas and cable, so it's ready for immediate construction. Whether you're looking to build a recreational retreat or your dream home, this lot offers endless possibilities to create the perfect living space by the Beach. Plans for a new home are included. The proposed design is a two-story house with a total of 2615 sq ft, featuring 4 bedrooms, including a main floor master bedroom. Additionally, there is an approved accessory legal apartment, walkout to the beach, 1130 sq ft and includes 2 bedrooms. These plans can be further customized. The build has been NVCA approved (Nottawasaga Valley Conservation Authority). Recent survey 3 years ago. Coastal engineering report 2 years ago to establish best build criteria and allows for building to be 30 ft closer to water to increase parking capacity. The property is bordered by a Ministry of Natural Resources lot on the east side, offering additional green space and preserving the privacy. One of the key highlights of this property is the waterfront access with no rocks in the water, you won't need water shoes to enjoy the beach / lake. It's an ideal spot for swimming, relaxing, and enjoying the beautiful waterfront views and sunsets from the highest waterfront shouls. Beach area is relatively unpopulated, even in July and August due to public access being further away. The property is also within a short drive to the vibrant communities of Collingwood, The Blue Mountains, Casino and future Costco, dining, schools, shopping and outdoor activities. With all the essential utilities in place and plans for a home is included, this property is ready for you to begin building your dream home. Don't miss out on this incredible opportunity to live right on the Beach! (id:59911)
One Percent Realty Ltd.
34 - 2400 Neyagawa Boulevard
Oakville, Ontario
Sophisticated, tastefully updated, executive townhome backing onto greenspace and a pond with no rear neighbours in an upscale community. Situated on a private street that is surrounded by the sprawling 16 Mile Creek park and trail network. Extensive upgrade list available via virtual tour & attachments. Timeless curb appeal with stone and stucco exterior and manicured gardens. Bright welcoming foyer with high ceilings, modern light fixture, double closet and front door with stained glass, sidelights and transom window. Living room boasts hardwood, crown moulding, and stunning feature wall with Valor gas fireplace with quartz surround. High end kitchen with large peninsula with bar seating that opens to living room & breakfast room. Stainless steel Kitchenaid appliances, pot lighting, pendant lighting, custom cabinets, backsplash, and quartz counters. Adjacent breakfast room with hardwood and walkout to deck overlooking pond and greenspace. Pass through from kitchen leads to the spacious dining room with sconce lighting, recessed ceiling and crown moulding. Wood stairs with runner and bannister with metal spindles and overhead skylight lead you to the upper level. Primary bedroom features two walk-in closets, wall of built-in closets and beautiful views. Unwind in the 4pc ensuite with quartz counter vanity, separate tub & separate shower overlooking greenspace. Two additional large bedrooms, main bath and convenient laundry room on upper level. Lower level is above grade with inside entry from the garage, ample storage and 2 piece bath. Recreation room with high ceilings, California shutters, and walk-out to back patio. Double wide driveway and garage (parking for 6 cars total). Deck can be expanded or improved, with credit available for owner from condo corporation (ask listing agent). Exceptional location with easy access to hospital, amenities, restaurants, and unparalleled 16 Mile Creek trail network (steps away). Upgrade list attached & via virtual tour link. (id:59911)
Royal LePage Real Estate Services Ltd.
216 - 123 Maurice Drive
Oakville, Ontario
LIVE IN SOUTH OAKVILLE's NEWEST LUXURY BUILDING, THE BERKSHIRE. First class amenities including Concierge, Roof Top Oasis, Party Room, Gym with state of the art equipment, Visitor Parking. Experience luxury living in South Oakville with this stunning 2-bedroom plus den model suite at The Berkshire Residences. Offering 1500 square feet of beautifully designed space, this suite features soaring 10-foot ceilings, a spacious laundry room, and premium brushed oak hardwood flooring throughout. The modern kitchen is a chef's dream, complete with soft-close cabinetry, a large island with a waterfall edge, quartz countertops and matching backsplash, and a full 6-piece stainless steel appliance package. Additional upgrades include extended-height kitchen cabinets, upgraded vanities and tiles in all bathrooms. Enjoy the comfort of heated flooring in the bathrooms and the sophisticated, townhouse-style feel of the layout. Two parking spaces and a storage locker are also included, offering added convenience in this upscale residence. Condo fees approximate. The Berkshire Residences combines striking architecture with modern elegance, making this suite a perfect place to call home. Steps to Lake Ontario, waterfront promenades and downtown Oakville's finest shops and restaurants. IMMEDIATE OCCUPANCY AVAILABLE (id:59911)
RE/MAX Escarpment Realty Inc.
44 - 233 Duskywing Way
Oakville, Ontario
Nestled in the sought-after community of The Woodlands this beautiful Daniels built former Model Home , 3 large bdrms, 4 baths, plus a finished basement with walkout offers approx. 2,000 sq.ft. of finished living space & backs onto 25 acres of protected forest! Enlarged interlock patio with concrete porch invites you into to the spacious main floor with crown moulding throughout, ceramic floor entrance and kitchen leading to gleaming hardwoods in open concept living and dining room connected to kitchen, providing ideal layout for socializing and entertaining. Sliding doors to custom 13'.8"x9' wooden deck with privacy fence. Whether you're sipping morning coffee, hosting a barbq or enjoying peace and quiet, the outdoor area of this home offers endless possibilities for relaxation and enjoyment. Kitchen upgraded with brand new SS fridge, stove and DW, energy efficient and reliable. Stunning granite countertops, large centre island, plenty of cabinetry. Conveniently located powder room completes this floor. Moving up to the 2nd flr, you'll find 3 spacious bedrooms, his and hers closets in primary bdrm with 4 pce ensuite, the other 2 bdrms ideal for children, guests or home office also offer ample closet space and lrge windows. A 4 pce bath with ceramic floor and backsplash services these bedrooms. Fully finished LL with walkout, customize to suite your lifestyle! Finished laundry room with brand new Maytag Washer/Dryer with laundry tub and full 4 pce bathroom provides convenience and functionality. Private driveway and attached garage, custom cabinetry and interior entry. Additional visitors parking in close proximity. This home offers an ideal living environment for those who appreciate both the beauty of the outdoors and comfort of modern living. Walking trails! Birds! Nature! This is a property that you simply cannot afford to miss! Excellent public transportation options, nearby GO station, schools, grocery stores, movie theatres, highway access, it's all here! (id:59911)
Realty Executives Plus Ltd.
250 Dalewood Drive
Oakville, Ontario
Elegant family home surrounded by mature trees & gardens on a 16,630 sqft lot in prime Ennisclare Park. Situated in a private enclave with quiet streets, walking distance to excellent schools (including OTHS, EJ James, St Vincents & Maplegrove) & parks (including Gairloch Gardens & Wedgewood Park). Inviting first impressions defined by towering trees, stone patio walkway, covered porch, and timeless wood, cedar, stone & stucco exterior. Architect designed exterior & interior renovation. Freshly painted. Pella windows & doors throughout. Welcoming entryway & foyer lead to light filled family room with vaulted ceiling, oversized windows on two sides, gas fireplace with large marble surround, marble hearth & wood mantle and walkout to back deck. Expansive living room with hardwood, oversized windows, Hunter Douglas silhouette blinds, crown moulding, and gas fireplace with marble surround & wood mantle. Dining room is perfect for hosting, with ornamental chair rail wainscotting, crown moulding & hardwood. Large eat-in kitchen with quartz counter tops, centre island, Miele dishwasher, Kitchen Aid Oven, Kitchen Aid Fridge/Freezer, B/I microwave, double undermount sink & walkout to backyard. Convenient main floor laundry (Miele Washer & Dryer) with ample storage & walkout. Primary bedroom boasts walk-in closet, hardwood, California shutters & 3 piece ensuite with glass enclosed shower. Second level also includes 4 piece main bath & 3 additional large bedrooms complete with hardwood, California shutters & double closets. Basement rec room features gas fireplace, pot lights, & hardwood. Basement games room complete with pool table (included)! Professionally landscaped yard with mature gardens & trees, accent stones, deck & porch! Expansive backyard, perfect for a pool or enjoy as-is. A special home, on a rare lot, in a perfect location! (id:59911)
Royal LePage Real Estate Services Ltd.
