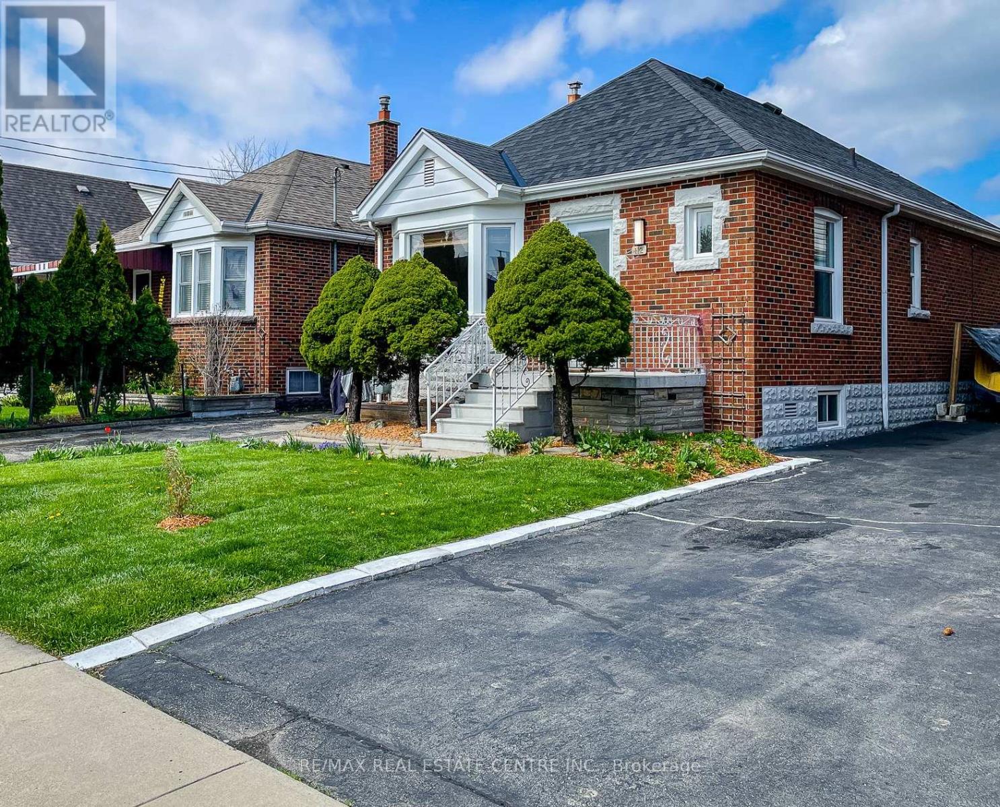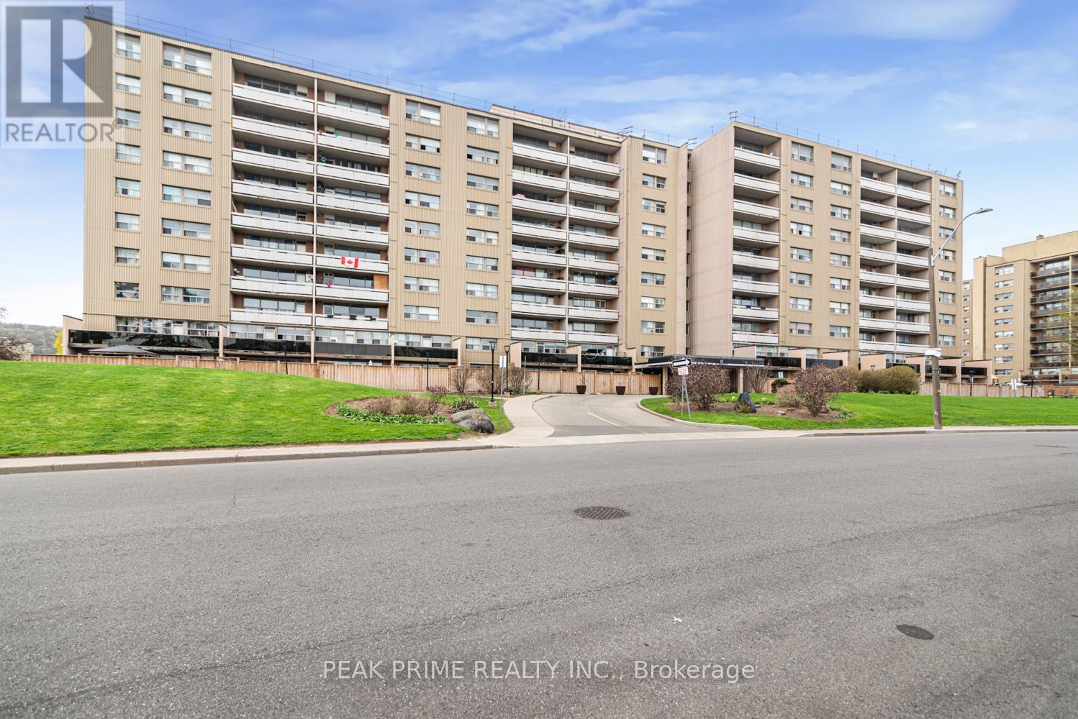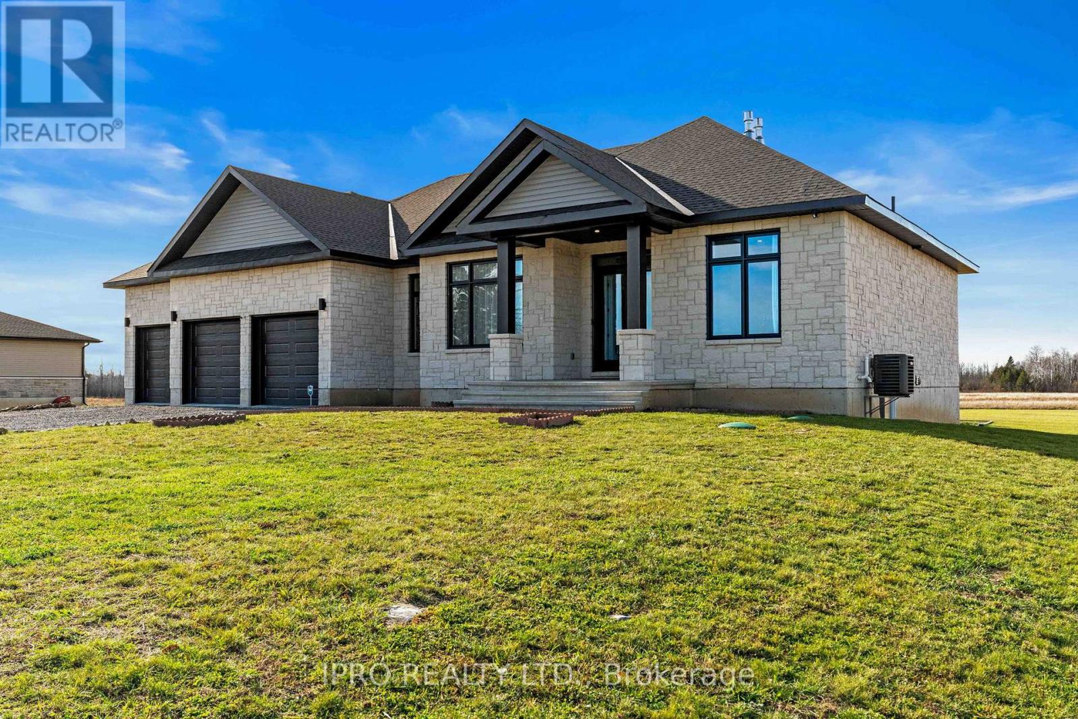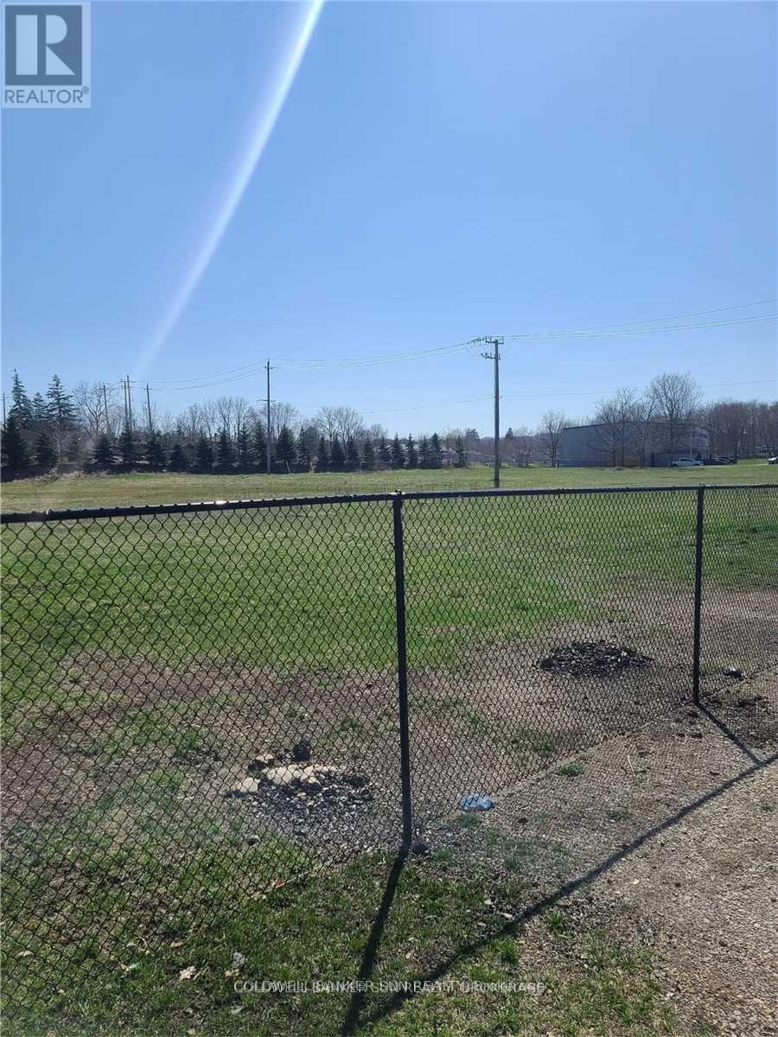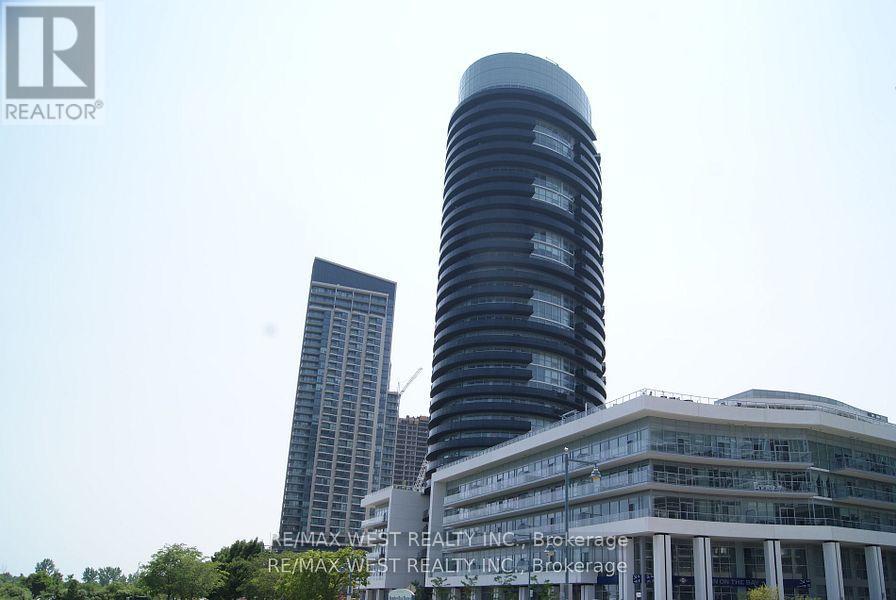112 Tragina Avenue S
Hamilton, Ontario
Charming Renovated Bungalow in Highly Sought-After South-End Neighbourhood Discover this beautifully updated bungalow nestled on one of the coveted south streets, featuring extended lots and a peaceful, family-friendly atmosphere. Enjoy the convenience of being just minutes from all essential amenities and easy highway access. This home offers a tall, full-height basement with a separate side entrance - Perfect for future expansion, a potential rental suite, or additional living space. The generously sized backyard is ideal for entertaining, gardening, or simply relaxing outdoors. An extended garage provides versatile potential - Envision your dream man cave, studio, workshop, or even a secondary dwelling unit for added income. Don't miss this rare opportunity to own a move-in-ready gem in a prime location with room to grow. (id:59911)
RE/MAX Real Estate Centre Inc.
603 - 15 Albright Road
Hamilton, Ontario
Lovely 2 Bedroom Open Concept Apartment. Bright And Sunny With Lots Of Natural Light And A Huge Balcony, That Provides Unobstructed Great Views Of The Escarpment. Large rooms, lots of space. 10 minutes from sought-after Mountains area with safe neighborhood and excellent schools. Condo fees cover both heat and water. Residents can enjoy top-notch amenities, including a sparkling outdoor swimming pool, a fully equipped fitness center, a sauna, and a party room perfect for gatherings. Families will love the expansive, fenced-in playground for kids. Plus, for added peace of mind, the building is secured with surveillance cameras on every floor. Family Friendly And Quiet East Hamilton Neighbourhood, Seconds From The Redhill Valley Parkway. Close To Stores, Restaurants, Banks Etc. (id:59911)
Peak Prime Realty Inc.
13708 County 15 Road
Merrickville-Wolford, Ontario
All stone exterior, custom built Bungalow with huge Muskoka screened deck on 2-acre lot. Large open concept chefs Kitchen w/custom built tall kitchen cabinets w/quartz counter-tops and upgraded breakfast bar/counter island. Top of the line all stainless steel kitchen appliances. 5-bedroom plus 2 other rooms use as office and children's playroom. High ceiling and fireplace in the great room. Large principal suite w/walk-in closet and beautiful spa-like 5 pce ensuite. More than 4,000 sq.ft. of combined main floor and basement living space. Privacy and tranquility. Professionally finished basement w/recreation and family room w/fireplace! Fabulous country views. Few minutes to Merrickville Village - must see!! (id:59911)
Ipro Realty Ltd.
650 Main Street
Woodstock, Ontario
Approximately over 1.50 acres Industrial land available for development to suit your specific industrial needs. The property is suitable for a wide range of Industrial applications, making it a versatile investment opportunity. M4 Zoning permits include Motor vehicle Dealership, service shop, parking, Public Garage, Bus storage facility, contractor's yard, fabricating Plant, machine shop, distribution, warehousing, manufacturing plant and much more. The property is making it an excellent opportunity for investors or business owners looking to expand. Services at property line. Buyer or Buyer's agent to verify all information. Sellers are Rrea. (id:59911)
Coldwell Banker Sun Realty
33 Mcgarry Drive
Kitchener, Ontario
With 4 bedrooms and 2.5 baths on the upper levels, plus a sprawling rec room warmed by a gas fireplace below, this home delivers all the space you need today—and plenty of room for your family to grow into tomorrow. And speaking of growing... there’s something special about harvesting your own fresh vegetables from custom-built garden beds, or gathering handfuls of raspberries from a mature summer bush right in your own backyard. This charming yard features a pool in the summer and a skating rink in the winter. A large front foyer leads you into the traditional living room and dining room, with garden doors that open to your covered back deck. The eat-in kitchen is bright and inviting, with a cheerful window overlooking the yard. Off the kitchen, you’ll find a powder room, plus a thoughtfully designed side entrance with a second closet that easily handles the daily parade of backpacks, jackets, and muddy boots. Upstairs, the spacious primary bedroom offers a two-piece ensuite and a walk-in closet that feels more like a dressing room. Three more bedrooms and a beautifully modernized bathroom complete this level. From the smart solar pool heating system to the upgraded insulation and a Google Nest thermostat, this home helps you keep energy bills in check. And yes—gamers and remote workers alike will love the lightning-fast fibre optic internet with hardwired ethernet available. This staycation home truly has it all: an 80,000-litre pool with a newer pool liner 2023, a covered deck, and a 20’ x 35’ ice rink in winter (yes, the boards are included!). Imagine hosting a backyard hockey tournament—all while watching the sunset. And when it comes to location, Forest Heights checks every box. Just 30 seconds to the expressway and one minute from Superstore, Home Depot, and Sunrise Shopping Centre, this home is surrounded by excellent schools, scenic trails, sprawling parks, and even a skatepark with a library just around the corner. (id:59911)
RE/MAX Solid Gold Realty (Ii) Ltd.
44 Marblehead Crescent
Brampton, Ontario
Such a lovely home. Upgraded kitchen with granite countertops, slate flooring, island, white cabinetry, gas stove and more. Upgraded washroom. Separate entrance. Ideal for inlaw suite or teenager. This well kept home has a gorgeous patio front and back. Awning over back patio. 2 garden sheds. Three bedroom home move in condition. (id:59911)
Ipro Realty Ltd.
Ipro Realty Ltd
413 - 3660 Hurontario Street
Mississauga, Ontario
A single office space is available in a well-maintained, professionally owned and managed 10-storey office building, located in the vibrant Mississauga City Centre. This unit includes a plumbing line setup, offering great potential for hair or beauty services, with only a sink cabinet needed to complete the setup, making it versatile for various business needs. The prime location offers convenient access to Square One Shopping Centre as well as Highways 403 and QEW. Proximity to the city center offers a considerable SEO advantage when users search for "x in Mississauga" on Google. Additionally, both underground and street-level parking options are available for your convenience (id:59911)
Advisors Realty
#317 - 80 Marine Parade Drive
Toronto, Ontario
Welcome To Waterscapes, A Large 2-Bedroom Plus Den Spacious Suite With Spectacular, Unobstructed Panoramic Views Of Lake Ontario And Toronto Skyline. A Large Wraparound Terrace. Amenities IncludePool/Whirlpool, Rooftop Terrace, Gym/Weight Room, Games Room, Guest Suites And More. Lakefront Trails and Green Space At Your Doorstep. Easy Access To The Gardiner Expressway, 10 Minutes to Downtown And Pearson Airport. Shopping And Other Amenities Nearby. (id:59911)
RE/MAX West Realty Inc.
627 - 5105 Hurontario Street
Mississauga, Ontario
BIG INCENTIVE: HALF PRICE for JUNE and Prorate !!!!! Gorgeous condo unit with Clear View *** Brand new Beautiful & Bright Resort Style One Bed Luxury Condo In Canopy Tower, No Carpet Through Out the Unit, functional Open Concept Layout; Large Balcony Area. In Heart of Mississauga, downstair is Future LRT, ***Step to Grocery, banks, restaurant, coffee shop, minutes To Square One, Hwys, Schools, Go Train. Heat, Water, AC, High speed internet, Removable island, window coverings, bedroom has black out blinds. (id:59911)
Ipro Realty Ltd.
4902 Lph - 50 Absolute Avenue
Mississauga, Ontario
**2 PARKING SPOTS** **FLOOR TO CEILING WINDOWS** **CUSTOM CALIFORNIA CLOSETS** **LOWER PENTHOUSE** **240 SQ FT WRAP AROUND BALCONY** **FAMILY SIZE KITCHEN** Welcome to the iconic Marilyn Monroe towers! This well maintained and modern looking unit comes equipped with 890 sq ft, hardwood and ceramic floors throughout, 3 piece ensuite, 4 piece oversized guest bathroom, spacious den with a great layout for an office area or additional living space, 10 ft ceilings, FULL SIZE washer and dryer, top of the line kitchen appliances including a subzero fridge and a Jenn Air dishwasher. The building has an array of world class amenities including a very generous sized fitness centre, lounge area, indoor and outdoor pool, clubhouse, basketball court and squash court. This building is conveniently located just a few minutes from square one and hwy 403. Around the clock concierge and security service will make the new owners of this unit feel safe and accommodated 24/7. Enjoy the views! (id:59911)
Right At Home Realty
7 Brookmere Road
Toronto, Ontario
Stunning Fully Renovated Semi-Detached Home for Sale! beautifully updated 3-bedroom, 3-washroom semi-detached home located in a very Convenient neighborhood! This residence features two fully equipped kitchens, making it ideal for extended families. 4 generously sized bedrooms, 3 modern, fully renovated washrooms, 2 stylish and functional kitchens, Tastefully updated throughout with quality finishes, Private driveway and backyard space. Steps to TTC transit, Close to schools, parks, and community centers, Minutes to major shopping centers and everyday amenities. Perfect for families, investors, or anyone looking for a turnkey home. Don't miss out on this exceptional opportunity! (id:59911)
RE/MAX Ace Realty Inc.
1042 Farmer Hays Drive
Algonquin Highlands, Ontario
This cottage property has been owned by the same family since the vacant land was purchased from the Crown. The quality of the lot speaks to the great choice of property that was available at that time. The lot is gently sloped with 150 feet of clean shoreline and over an acre of land. Very few trees have been removed, just enough to view the lake from the cottage. Beautiful mature white pines are scattered around the property. The view across is to Crown land. The cottage is located on Fletcher Lake which is characterized by low cottage density, vast stretches of Crown land, and an Algonquin style setting. It offers great boating and fishing plus easy access to snowmobile and ATV trails. The many acres of Crown land in the area offer endless recreational possibilities. The cottage is a simple but sound structure with 2 bedrooms, a roughed in 3 or 4 piece bath (currently with just running water to the sink) and an open concept living/dining area. It is partially insulated and shingles are in good repair. It does not currently have a septic system but there is running water and heat is provided by a propane stove. There is plenty of room for a septic system and easy access for equipment to keep costs down. For someone in this budget range this property offers an opportunity to comfortably use the existing cottage or add to it as time and money allow. Values on the lake would support substantial improvements and given the existing footprint there are many future options for building. Situated a short distance from municipally maintained paved road on a privately maintained year round road only 20 minutes from the Village of Dorset. (id:59911)
Royal LePage Lakes Of Muskoka Realty
