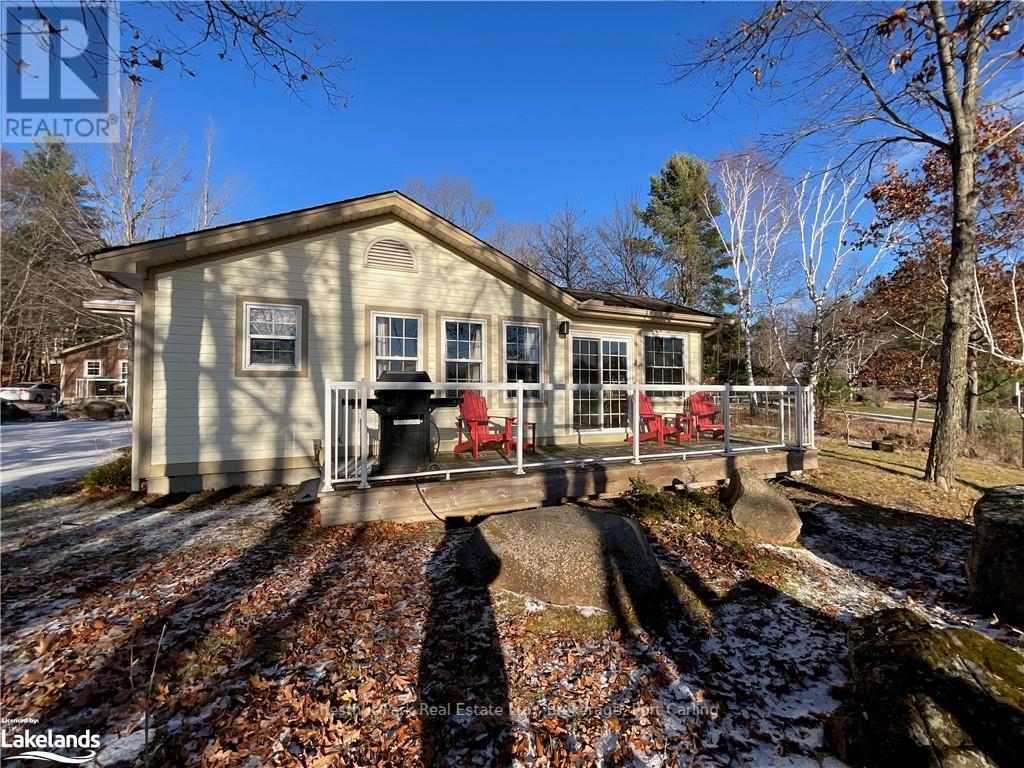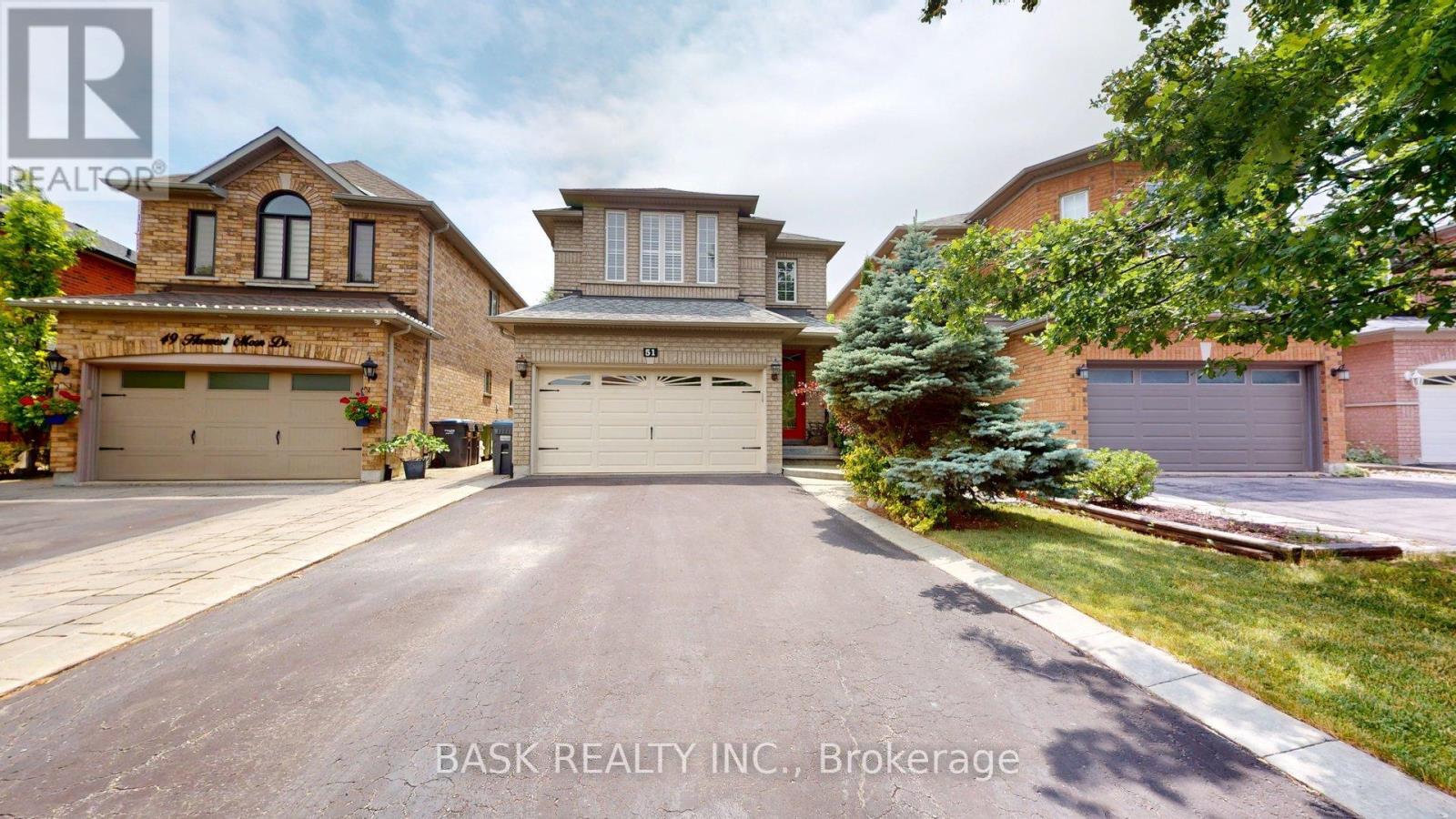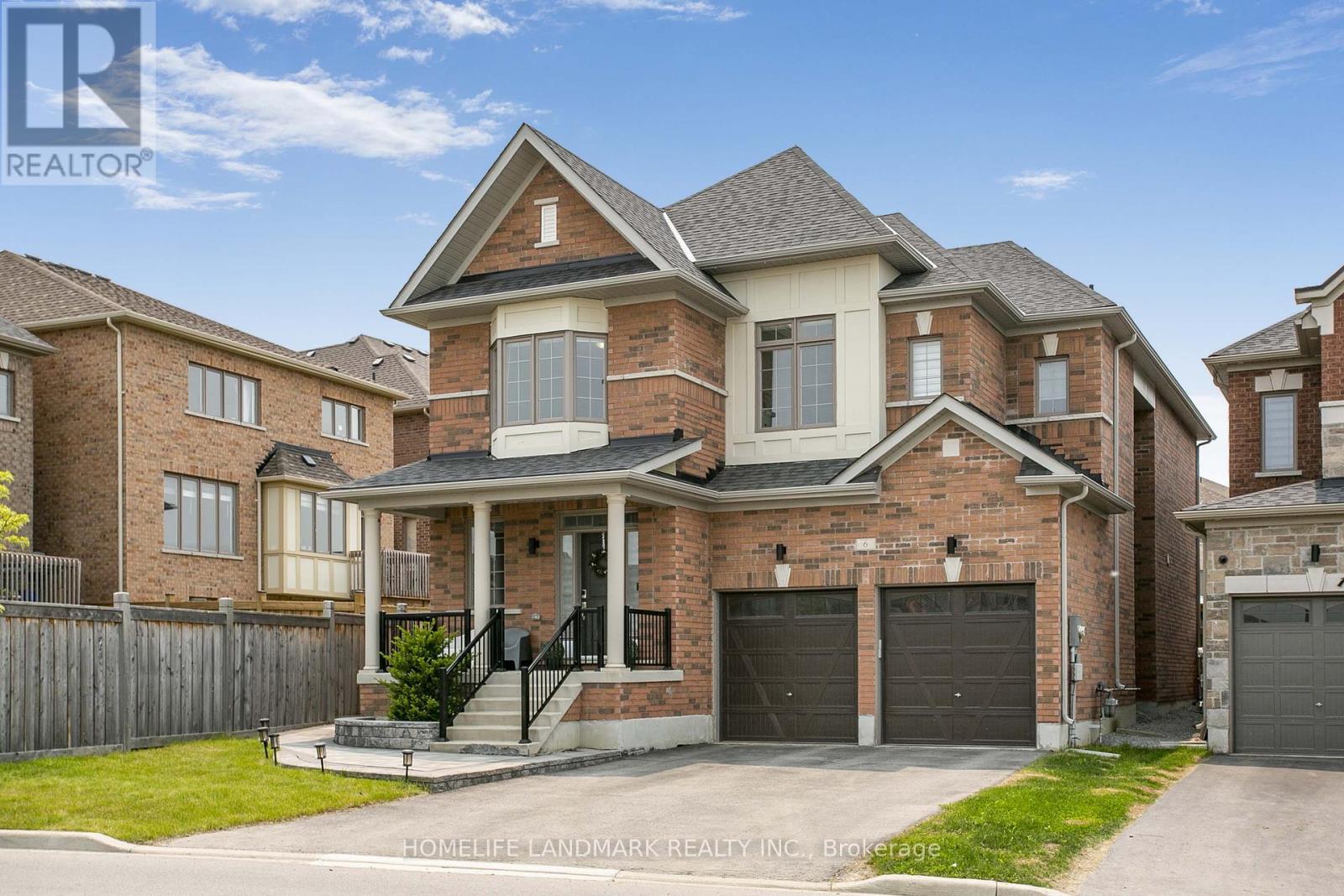108-8 - 1052 Rat Bay Road
Lake Of Bays, Ontario
Blue Water Acres FRACTIONAL ownership means that you share the cottage with 9 other owners you will own a 1/10th share of the cottage (your "Interval" week) and a smaller share in the entire resort. It's NOT A TIMESHARE. This cottage is known as 108 Algonquin and it's one of three cottages OFFERING THE BEST BEACH/LAKE VIEW at Blue Water Acres; it has private and guest parking, hi-speed internet, good cell service, 2 spacious bedrooms, 2 bathrooms, washer & dryer, cozy propane fireplace in living area, large dining area with full equipped kitchen and large screened in Muskoka Room. You will have exclusive use of your cottage for 5 weeks of the year. Check-in day for 108 Algonquin is Saturday and the Core Week (Week 8) in 2025 starts on August 9. The four other floating weeks rotate each year so it's fair to all the owners. Remaining weeks for 2025: February 1, May 10, September 27, November 22/2025 . Included for your enjoyment; beach chairs, kayaks, paddle boats, a 300' sand beach, tennis and badminton courts, playground, indoor swimming pool with change room & sauna, gathering room with grand piano, games room with pool tables, fitness room, tubing hill, skating, walking & snowshoe trails and more. You can even moor your own boat at Blue Water Acres for your weeks during boating season. All the cottages are pet-free & smoke-free. This is an affordable way to enjoy cottage life without the cost or work of full cottage ownership. Annual Maintenance fees INCLUDE EVERYTHING and are paid November for the following year. The ANNUAL maintenance fee for each owner in 108 Algonquin cottage in 2025 is $5,026+HST. There is NO HST on the purchase price. It's a unique way to own a share of Muskoka on Muskokas second largest lake. Your weeks can also be traded for weeks at other luxury resorts around the world through Interval International. Or you can rent your weeks out either through Blue Water Acres or on your own. (id:59911)
Chestnut Park Real Estate
102 - 5 Anchorage Crescent
Collingwood, Ontario
Welcome to 5 Anchorage, Unit 102, a beautifully appointed ground-floor condo in the sought-after waterfront community of Wyldewood Cove. This 2-bedroom, 2-bathroom suite is the perfect four-season retreat or full-time residence. Enjoy views of Georgian Bay right from your living room and seamless indoor-outdoor living with a walkout to a private covered terrace. The open-concept layout features a stylish kitchen with ample storage, a cozy dining/living area with a gas fireplace, and large windows that bathe the space in natural light. The primary bedroom includes a 4-piece ensuite, while the second bedroom and a 3-piece bath are just steps away. Whether you're looking to relax or for adventure, this location delivers. Step off your terrace and stroll to the bayfront, heated year-round pool, or fitness centre. Dip your toes in the bay, launch your paddleboard, or explore nearby hiking and biking trails, golf courses, and beaches. Situated just minutes from downtown Collingwood and the Village at Blue Mountain, you'll have easy access to shopping, dining, skiing, and entertainment. With in-suite laundry, private storage, and the option for shared watersport storage, everything you need is right here. Dont miss your chance to own this incredible slice of Georgian Bay life. (id:59911)
Royal LePage Locations North
5965 Crimson Drive
Niagara Falls, Ontario
Immaculate & Stunning- Fully Renovated Gem Of A Home Backing Onto Crimson Park! No Neighbours Behind! Backyard Oasis With Mature Trees. Nestled In A Well Established, Quite & Mature Neighbourhood. Well Lit Home With Big Windows, Skylight In The Kitchen & Pot Lights All Over. All Hardwood Flooring On Main Level. Move-In Ready. Fully Upgraded With Modern Finishes. Prime Bedroom Comes With Walk In Closet & Bonus Vanity- A Time Saver To Style Up In Privacy. Convenient Access To Garage From Home. Garage With Side Door & Pot Lights. Access To Backyard From Both Sides. Separate In Suite Laundry. This Stunning Home Is Located Close To QEW, Golf Course, Basket Ball Courts, Other Parks, Schools, Restaurants, Costco, Grocery, Hospital, Place Of Worship. 5 mins Drive To Fallsview Casino, All Major Niagara Falls Attractions & Entertainment Areas. (id:59911)
RE/MAX Real Estate Centre Inc.
51 Harvest Moon Drive
Caledon, Ontario
Welcome to this beautifully maintained 2 storey detached home located in a desirable, family friendly neighbourhood of Bolton. This inviting property offers a spacious and functional layout, perfect for comfortable family living. The main floor features a bright living room with a cozy gas fireplace, a formal dining room for entertaining, and a well-appointed kitchen with a breakfast area that walks out to the private backyard, ideal for summer BBQs or relaxing evenings. Upstairs, you'll find three spacious bedrooms, including a primary retreat with a walk-in closet and a 4 piece ensuite. An additional 4 piece bathroom provides convenience for the rest of the household. The finished basement extends the living space with a large recreation room and a 3 piece washroom, offering flexibility for a home gym, theatre, or play area. Step outside to your private backyard oasis, featuring no rear neighbours, a relaxing hot tub, and a gazebo, the perfect space to unwind and entertain. Additional highlights include a 1.5 car built in garage and a driveway with parking for 2 additional vehicles. This move in ready home is an excellent opportunity for families or anyone looking to enjoy all that Bolton has to offer. Don't miss your chance to own this fantastic home! (id:59911)
Bask Realty Inc.
1022 - 9 Mabelle Avenue
Toronto, Ontario
Tridel Built luxury Condo Bloorvista ! Great Location! 577 Sqft Large One Bedroom One Bathroom! South Facing Huge Balcony! Unobstructed Lakeview! Large Windows Create Beautiful Sunny Living Space! Functional Layout! Open Concept! Modern Kitchen, Stainless Steel Appliance, Pot Lights! Amazing Facilities, 24Hr Concierge, Gym, Yoga, Pool, Sauna, Outdoor Terrace W/Bbq, Indoor Basketball Court! Minutes Work To Bloor/Islington Subway! Quick access to Downtown Toronto and Mississauga, Minutes To QEW & 427, Pearson Airport! 1 Parking Lot Included. (id:59911)
Homelife Landmark Realty Inc.
3050 Eighth Line
Oakville, Ontario
Gorgeous Greenpark Executive Townhome In Desirable North Oakville. 4 Bed, 3 Bath, Almost 2,300 Sq.Ft Main Floor Features 9 Ft Ceiling, Open Concept Kitchen With Island, Large Breakfast Area; Custom Blinds, Oak Stairs W/Metal Pickets. Huge Family Room And Two Bedrooms On 2nd Fl; Minutes To Parks, Trails, Schools, Shopping Centre, Go Station And Hwys (id:59911)
Highland Realty
6 Cloverridge Avenue
East Gwillimbury, Ontario
Absolutely Stunning, Meticulously Maintained Home In East Gwillimburys Most Desirable Neighborhood. Shows Like A Model! Net Inside 3,234 Sq.Ft., This Exquisite Property Features Gorgeous Custom Finishes Including Elegant Wainscoting Walls, Coffered Ceilings, Crown Mouldings, And Striking Feature Walls, 3 Larger Bay Windows, High-End Zebra Blinds For All Windows. Gourmet Kitchen With Large Granite Island, Serveries, Pantry, And Open-Concept Layout Seamlessly Connecting To The Spacious Family Room With Wainscoting Wall, Fireplace, And Large Bay Window. The Main Floor Includes Very Functional Layout, Luxurious Formal Living And Dining Areas, And A Quiet Private Office. Upstairs, Find 4 Large Bedrooms Each Linked To Their Own Ensuite Bath, A Versatile Loft Space (Easily Converted Into A 5th Bedroom Or 2nd Home Office), And Convenient Second-Floor Laundry. The Primary Suite Is A True Retreat, Offering Dual Walk-In Closets, Tray Ceiling, Large Sunny Bay Window, And A Lavish 5-Piece Ensuite With Freestanding Tub, Oversized Glass Shower, And A Private Toilet Room. Exceptional Outdoor Living Includes A Large Porch, Newly Fenced And Landscaped Backyard With Interlock Patio, Gazebo, And Ample Yard Space. Additional Features Include An Oak Staircase With Iron Pickets, Abundant Pot Lights, No Sidewalk, And Two EV Auto Chargers In The Garage. Ideally Located Steps From Ridge View Park With Premium Sports Facilities. Community Mailbox Just 50 Meters Away! Near GO Train Station, Costco, Upper Canada Mall, Golf Club, And Proposed Highway 413. Perfect For Large Families Looking For Elegance, Comfort, And Convenience In A Vibrant Community! (id:59911)
Homelife Landmark Realty Inc.
3609 - 1 Bloor Street E
Toronto, Ontario
Spectacular One Bloor Luxury Condo By Great Gulf, Located in The Heart Of Yorkville. Den Can Be Used As 2nd Br, Two Full Bathrooms! Open Concept Modern Kitchen With High-End Built-In Appliances, Granite Counter Top, And Back Splash. Excellent Amenities: Gym/Yoga, Party Room, Indoor & Outdoor Pool, 24Hr Concierge & More. Steps To Yorkville's Finest Shops, Dining, Entertainment, U Of T. Direct Access To 2 Subway Lines. (id:59911)
Bay Street Group Inc.
1122 - 57 St Joseph Street
Toronto, Ontario
LIVE IN LUXURIOUS SURROUNDING, STEPS TO UNIVERSITY OF TORONTO, BLOOR/YORKVILLE SHOPS & RESTAURANTS, YONGE & BLOOR SUBWAY * 1 BEDROOM + DEN WHICH HAS A DOOR & WINDOW, SERVES VARIOUS PURPOSES, NE CORNER WITH A WRAP AROUND BALONY (300 SQ FT APPROX), 9' CEILING, FLOOR TO CEILING WINDOWS * FABULOUS CONDO AMENITIES, 24/7 CONCIERGE/SECURITY ** NO PET, NO SMOKER PER THE LANDLORD'S INSTRUCTION ** (id:59911)
Century 21 Heritage Group Ltd.
2304 - 955 Bay Street
Toronto, Ontario
Top Prime Location!!! Very Bright East Facing 1 Bedrooms + Den Unit, The Britt Residence At Bay/Wellesley Step To Wellesley Subway, U Of T, Ryerson, Hospitals, Shops & Financial Districts. Close To Various Restaurants, 24Hr Supermarket. (id:59911)
Bay Street Group Inc.
4507 - 100 Harbour Street
Toronto, Ontario
Luxury 1Br/1Bath South/East Corner Suite In The Prestigious Harbour Plaza Residences, Stunning Lake & City Views! Very Bright And Sunny With Large Balconies. High Quality Built W/Luxury Finishes! Direct Access To The Path Connect W/Downtown Core Without Stepping Outdoors!Direct Access To The Path, Minutes Walk To Harbourfront, Scotiabank Theatre, Union Station, St. Lawrence Market, The Financial District And More! (id:59911)
Bay Street Group Inc.
22 Cliffwood Road
Toronto, Ontario
Welcome To Your Dream Home In The Heart Of North York. This Fully Renovated Detached House Located In The Prestigious Hillcrest Village Neighborhood. 50*120 Ft South Facing Lot. Premium Hardwood Floor Throughout, Smooth Ceiling With Pot Lights. Upgraded Open Concept Kitchen.Top Cliffwood P. S. & A. Y. Jackson School Zone, Walking Distance To Ttc, Parks, Schools & Supermarket* Quiet Neighborhood* Inclusions: All Existing Appliances: Fridge,Stove, Range Hood, Dishwasher, Washer & Dryer. Partial Furnitures. EV Charger. Tenants pay 2/3 of Hydro, Gas, Water And Internet. (id:59911)
Bay Street Integrity Realty Inc.











