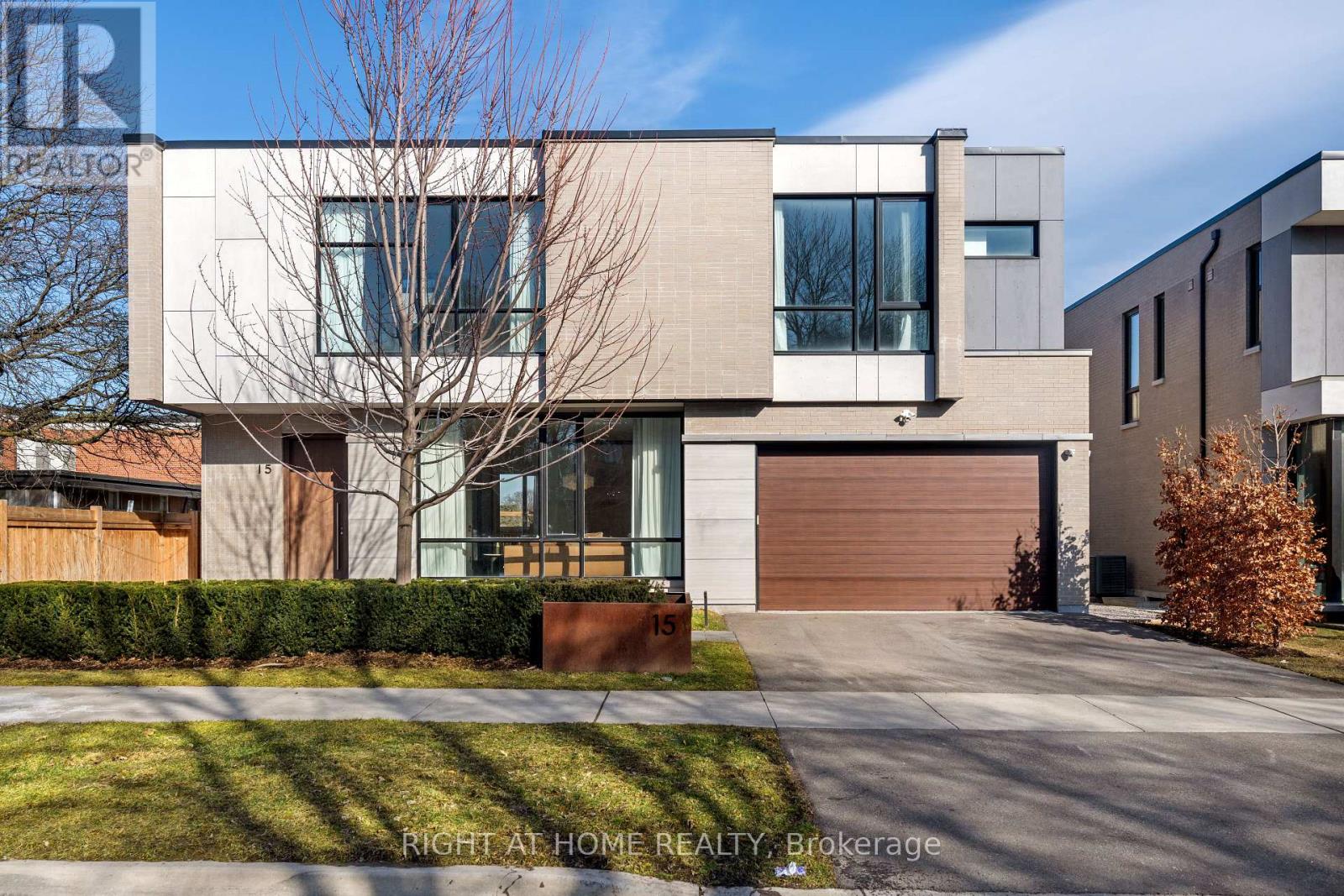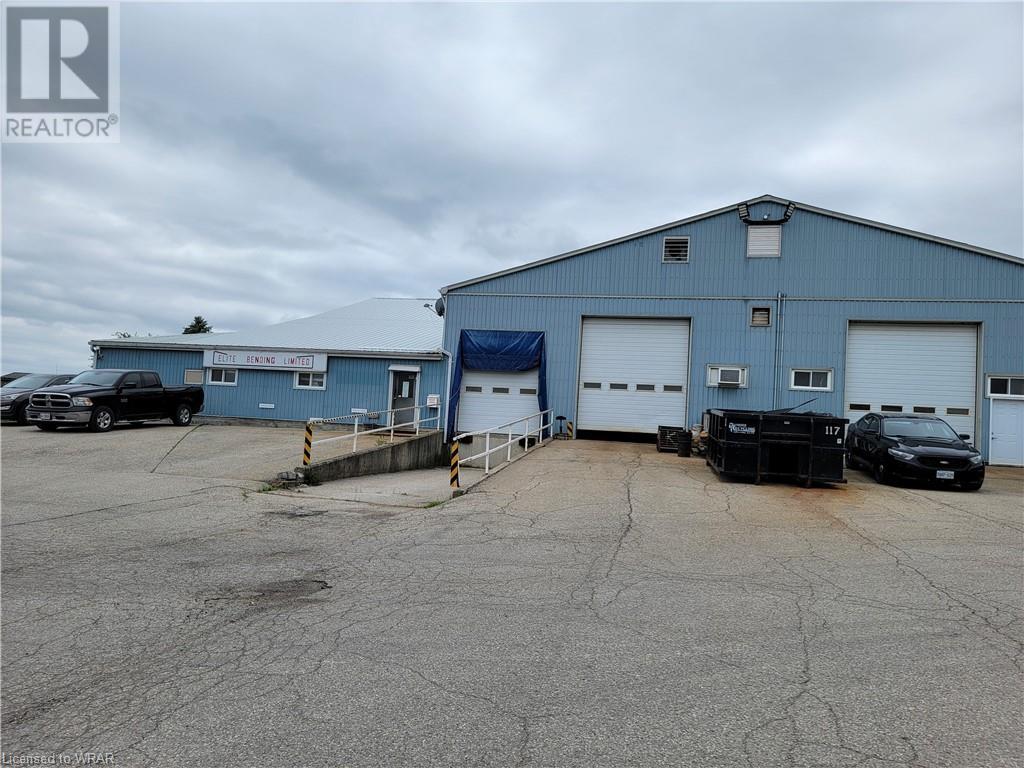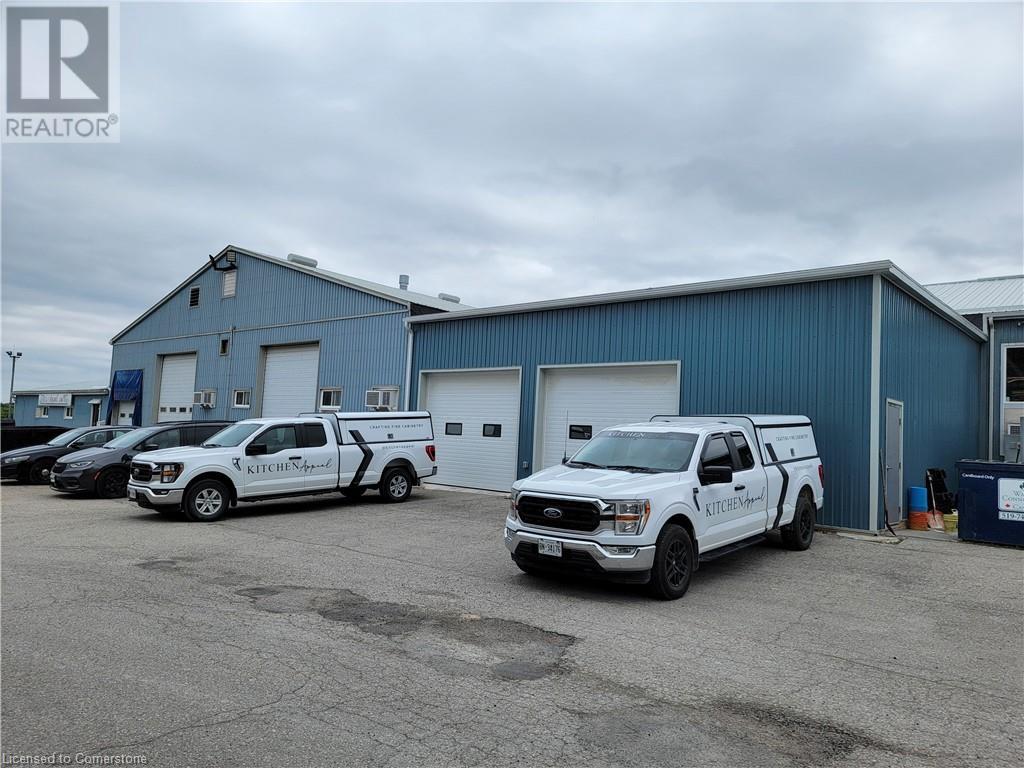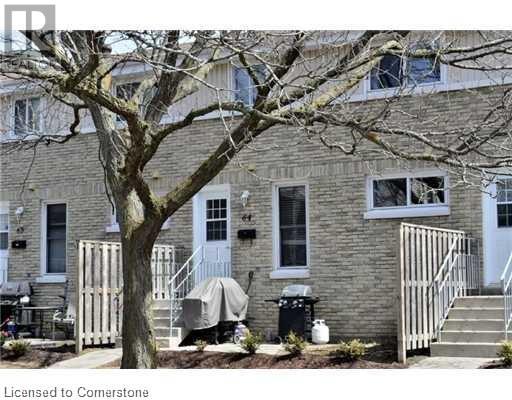1904 - 290 Adelaide Street W
Toronto, Ontario
Beautiful West facing two bedroom unit for lease at the ultra trendy Bond Condos. Unit also includes a parking spot and one locker. Offered for a one year term. Prefer no pets and no smokers. (id:59911)
New World 2000 Realty Inc.
2909 - 426 University Avenue
Toronto, Ontario
Famous RCMI Condo! Located in the heart of Downtown Toronto. Floor-to-ceiling windows, 9-foot high ceilings, newly renovated laminate floor and new painting. close to UofT, OCAD and the Financial and Entertainment Districts. The St. Patrick's Subway Station is at the doorstep. easy to get to AGO, Nathan's Phillip Square, Toronto Eaton Centre, Kensington Market, and Chinatown. Conveniently located close to Mount Sinai and Toronto General Hospitals. A very good opportunity for both investor and resident! (id:59911)
Bay Street Group Inc.
78 Lawrence Avenue W
Toronto, Ontario
INCREDIBLE LAWRENCE PARK LOCATION OF TORONTO! Excellent Home in Prime Residential Area Steps to All Needs! Covered Front Porch Provides Comfortable Access to the Solid and Updated 2 Bedroom Home. Numerous Upgrades Include: Premium Laminate Flooring, Pot Lighting, Upgraded Kitchen with Stainless Steel Appliances and Upgraded Bathroom, High Efficiency Furnace, Sump Pump, Back Flow Preventer and More! Open Concept Layout Offers Spacious Living with Brick Fireplace and Dining Room! Mostly Finished Lower Level has a Separate Rear Entrance! (id:59911)
Royal LePage Terrequity Realty
1116 - 352 Front Street W
Toronto, Ontario
Luxury High-Rise Condo In The Heart Of Downtown. Stunning Open Concept With Floor To Ceiling Views. Enjoy Amazing Scenic SW Views From The 250Sq Ft Wrap Around Balcony. Well Designed Open Concept Floor Plan Makes Great Use Of Space. S/S Fridge, Stove, Microwave, B/I Dishwasher And Washer & Dryer. All Electric Light Fixtures. Locker Included. Amenities: Rooftop Terrace & Party Room, Gym W/Sauna, Media Room And Guest Suites. (id:59911)
RE/MAX Prime Properties
2302 - 25 The Esplanade
Toronto, Ontario
Newly renovated suite in a fantastic location, steps to Union Station & St Lawrence market, Minutes to The Lake Shore, Gardiner Expressway & DVP. Offers approx. 1385sqft of living space with southern exposure, 2 bdrms, 2 bathrooms + additional Storage Rm. Features Engineered Hardwood & Ceramic Floors, Quartz Countertop & Backsplash in Kitchen. Parking is available downstairs in the parking garage by monthly rental permit. Room labeled "other" is ensuite storage dimensions (id:59911)
RE/MAX Professionals Inc.
406 - 1121 Bay Street
Toronto, Ontario
Fully Furnished 1 Bed + Den(Can Be 2nd Bedroom With Futon)@ Executive Boutique Condo In Yorkville. Big Terrace With Unobstructed View. Stainless Steel Appliances. Newer Furniture In Lr, Dr & Den, New Bedding & Linens, New Dishes. Laminate Floors Throughout. Steps To Shops, TTC, Subway, U Of T, Gov't Offices & Hospitals. **All Utilities Included** Bldg Amenities Include- 24 Hr Concierge, Gym, Sauna, Party Rm, Rooftop Patio W/ Bbq's. Landlord willing to change futon to twin bed in den. Parking & Locker Available If Needed. Internet available for $68/month (id:59911)
Agentonduty Inc.
15 Fairmeadow Avenue
Toronto, Ontario
Welcome To This Exceptional Executive Home In The St Andrew-Windfields Neighbourhood! This Impeccable Over 6,200 Sq Ft Home Impresses From The Moment You Enter And Continues To Amaze You Throughout. Filled With Natural Light From Expansive Floor To Ceiling Windows And Sliding Doors, The Main Floor Features A Open Living And Dining Areas With Custom Details. The Grand Family Room, A Place Truly Defines Open Concept Living To Its Finest, Also Captures The Essence Of The Homes Beauty. A Place Perfect For Your Family To Gather. Flowing Into A Sleek Eat-In Chefs Kitchen With Quartzite Countertops, Top-of-the-Line Appliances, Breakfast Area And An Effortless Walkout From Floor To Ceiling Sliding Doors To A Beautifully Landscaped Backyard Oasis Designed By Joel Loblaw One Of The City's Most Renowned Designer With An Inground Raised Concrete Spa /Pool ($$$$$ Spent and Least Maintenance Needed) Built By Gibsan. The Second Floor Offers Options Of All Spaces For Your Families And Guests To Rest. Primary Suites With Walk-In Closets Features Floor To Ceiling Cabinets And Spa Like Elegant Ensuite. Along With Three More Additional Sizable Bedrooms With Ensuites, An Office/Lounge, And An Upper-Floor Laundry. The Entertainers Dream Lower-Level Includes A Recreation Area, Work Out Area, And A Wet Bar Plus An Additional Room and A Bathroom. The Exterior Of This Property Will Impress You More, This Is A Property With Three Yards (Front Yard, Courtyard, Backyard). A Property Defines Urban Open Concept Living To Its Finest. Conveniently Located In The Heart Of One Of Toronto's Most Sought-After Neighbourhoods, You'll Enjoy Easy Access To Top Schools, Parks, And Local Amenities. A True Timeless Contemporary Masterpiece Defines Modern, Bold, and Romantic Architecture. A True Gem You Won't Want To Miss. **EXTRAS** Subzero Fridge/Freezer, Asko Dishwasher, Wolf Oven, Wolf 6 Burner Gas Cooktop, Wolf Microwave, W&D, Security System, C/Vac R/I, Sprinkler System, Surveillance Cameras! (id:59911)
Right At Home Realty
919 - 460 Adelaide Street E
Toronto, Ontario
Open Concept 1 Bedroom Suite Available In Axiom By Greenpark. Spacious, Functional Layout With 542 Sf Of Living Space + 71 Sf Balcony. Prime Location, Minutes From The Financial District, St. Lawrence Market, Eaton Centre, George Brown College, Ttc, Metro Grocery, Banks & Much More. Amenities Include 24Hr Concierge, Fitness Room, Theatre Room, Outdoor Terrace, Party Room, Dining Room & More. Laminate Flooring Throughout, High Ceilings & Top Of The Line Stainless Steel Appliances. Well-Managed Building, Shows Very Well. Unbeatable Location With Walk Score Of 99, Close To Public Transit, DVP & Gardiner. (id:59911)
Century 21 Empire Realty Inc
907168 Township Road Unit# 3
Bright, Ontario
Industrial building located 15 minutes from Hwy #401. Ample on-site parking. Dock and drive-in doors loading available. 16' ceiling height. Unit equipped with two JIB cranes (1/2 ton) and one runway beam crane (2 ton). (id:59911)
Coldwell Banker Peter Benninger Realty
907168 Township Road Unit# 2&3
Bright, Ontario
Industrial building located 15 minutes from HWY# 401. Ample on-site parking. Dock and drive-in doors loading available. 16' ceiling height. Unit equipped with two JIB cranes (1/2 ton) and one runway beam crane (2 ton). (id:59911)
Coldwell Banker Peter Benninger Realty
1320 - 629 King Street W
Toronto, Ontario
Well-Designed Junior 1-Bedroom Available In Thompson Residences. Bright & Functional, Efficient Layout, 393 Sf Interior + 75 Sf Balcony With North Views Over-Looking King West. Floor-To-Ceiling Windows, Lavished Finishes, Laminate Flooring Throughout, Built-In Appliances, Spa-Like Bathrooms, Exposed Concrete Ceilings, & Wall-To-Wall Closets With Ample Storage Space. Experience Living In The Heart Of Vibrant King West. Walk Score Of 100, Easy Access To All Neighbourhood Conveniences. Steps From Ttc, Bars, Restaurants, Shopping Boutiques, Financial District, Banks, Library, Parks, Night Life & More. (id:59911)
Century 21 Empire Realty Inc
35 Breckenridge Drive Unit# 64
Kitchener, Ontario
Calling all first-time buyers! This 2-storey condo townhouse offers an exciting opportunity to enter the real estate market. Low condo fees ensuring worry-free living. This large home boasts, a private front yard patio perfect for entertaining. Inside you'll find spacious living/dining room overlooking a quiet neighborhood, 2 generous size bedrooms, and plenty of storage solutions in the unfinished basement where there are plenty of options . The basement offers additional living space opportunities for buyers that are ready to finish their own space! would be ideal for workouts, hobbies, or movie nights, plus separate laundry and extra storage. This home is Ideally located near transit, shopping, walking trails, and highways, you'll have everything you need right at your fingertips. Don't miss out on making this inviting townhouse your own! (id:59911)
RE/MAX Solid Gold Realty (Ii) Ltd.











