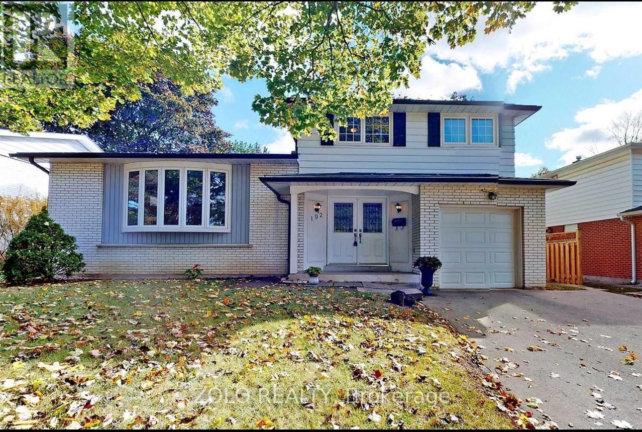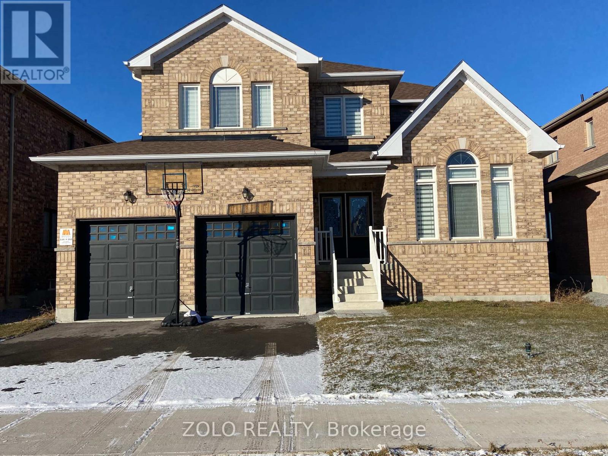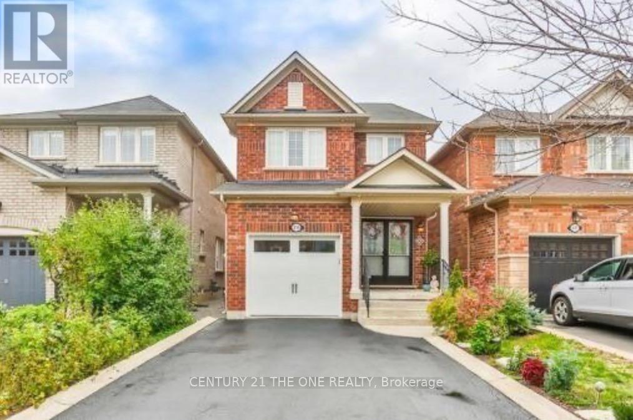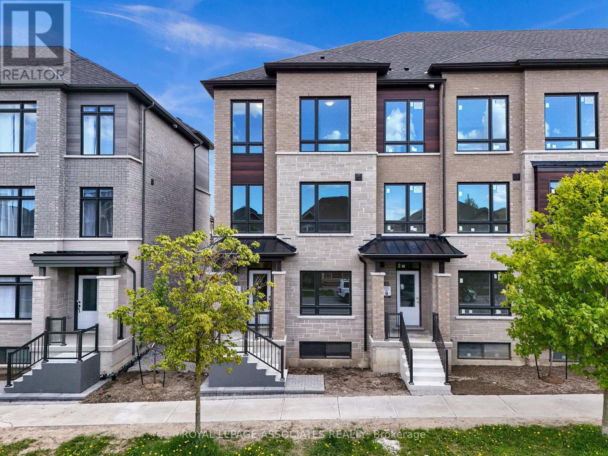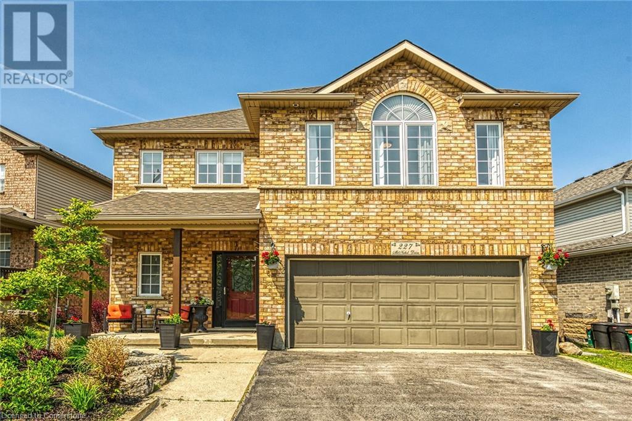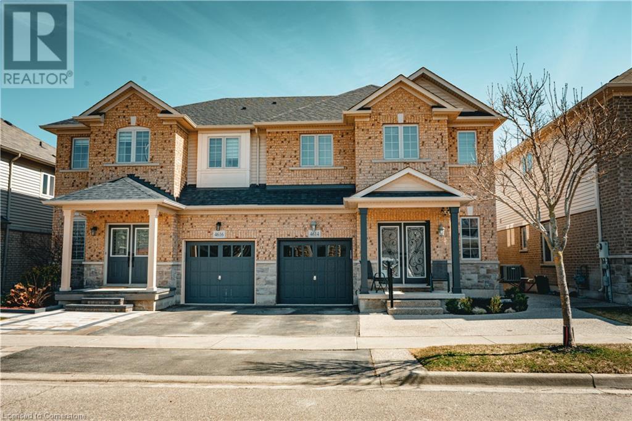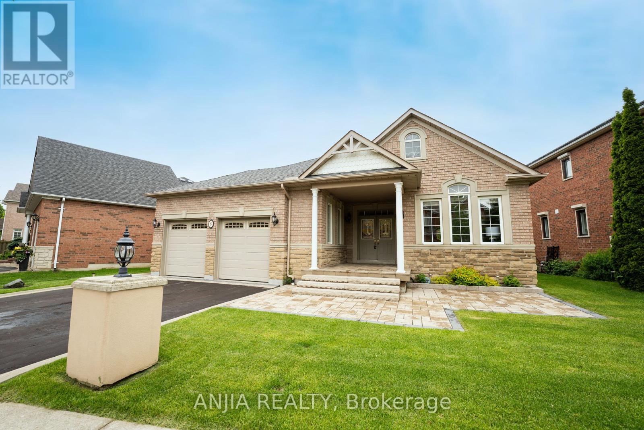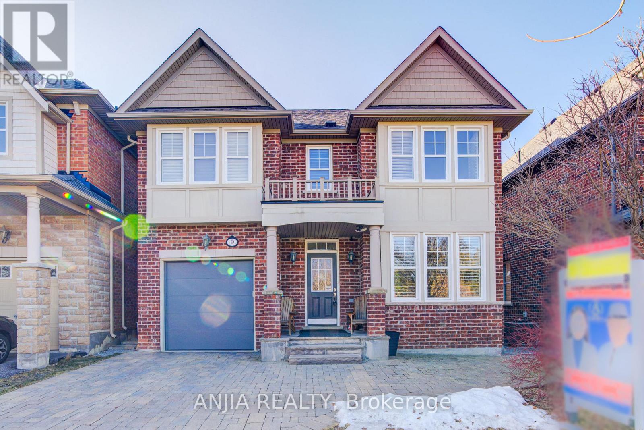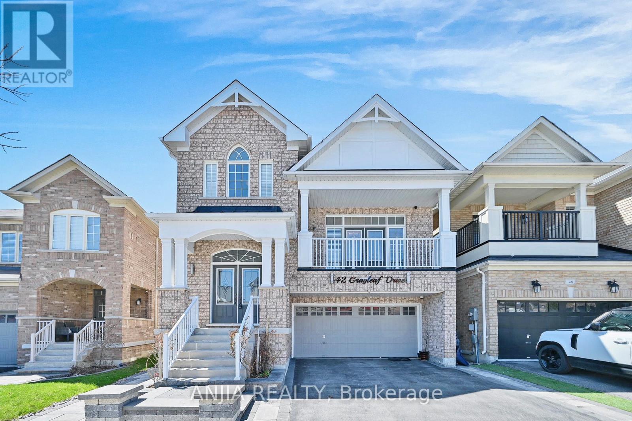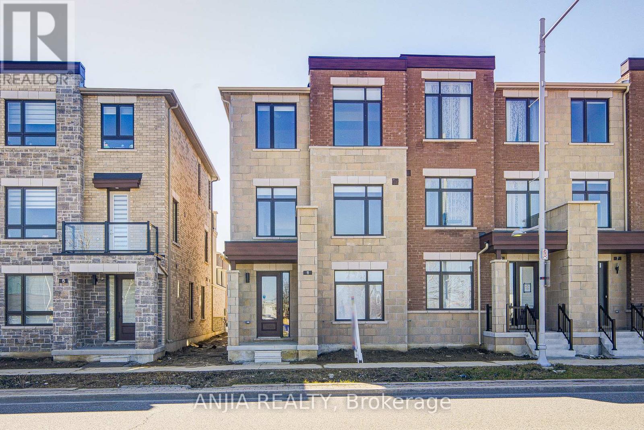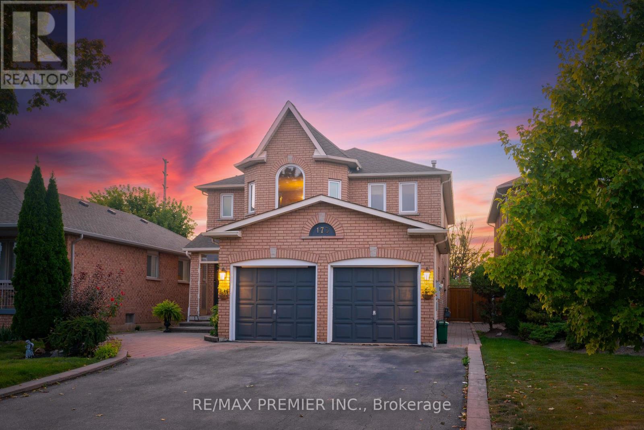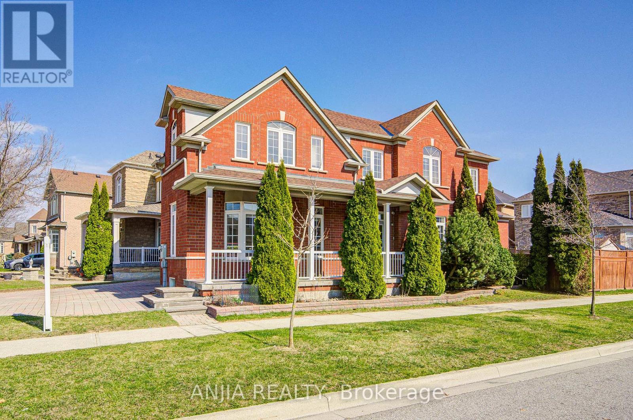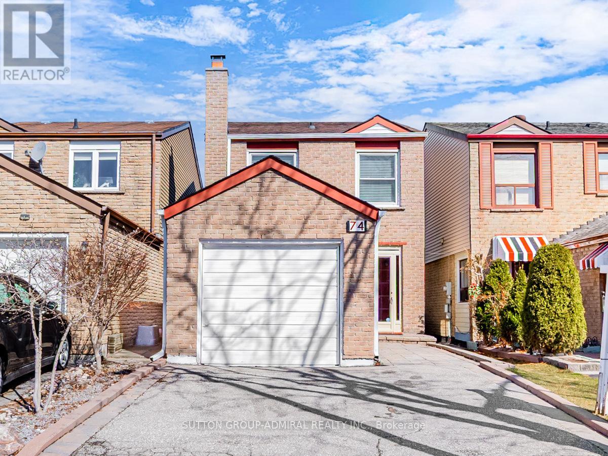41 Bonny Meadows Drive
Aurora, Ontario
Welcome to Aurora Highlands, one of the most desirable and family-friendly neighborhoods within the GTA. As you enter this bright and spacious home, you are greeted by a large foyer leading into the combined living/dining area. Adjacent to the entry is a designated office space, powder room and main floor laundry. Down the hall, you will discover a family-size open-concept kitchen, complete with an eat-in breakfast area and traditional family room. The second story of the home features, four large bedrooms, two full washrooms, including a five-piece ensuite in the primary bedroom. On the lower level, you will find a large recreational space, fifth bedroom with semi-ensuite washroom, a workout area, and a second kitchen/living space, perfect for those seeking an in-law suite or simply entertaining family and friends. Outside is a fully fenced backyard, lined with mature trees, offering optimum privacy to relax and enjoy . Conveniently located close to schools, parks, walking trails, golf courses, restaurants, shopping & amenities. This well-maintained home, is truly a must-see! Shingle replaced in 2023, Driveway repaved in 2023, Furnace & Hot Water Heater - Owned (id:59911)
Keller Williams Realty Centres
1447 Rankin Way
Innisfil, Ontario
ATTENTION FIRST-TIME HOME BUYERS! This charming freehold townhome is an incredible opportunity to step into the real estate market. Ideally located just minutes from shopping, restaurants, schools, and beautiful Lake Simcoe perfect for summer beach days! This bright and well-maintained home offers 2 spacious bedrooms and 1 bathroom with a convenient semi-ensuite layout on the second level. The kitchen overlooks the living room, which is filled with natural light thanks to a new massive oversized sliding glass door that leads to the backyard. Step outside to a fully permitted deck , a fantastic space for entertaining with no rear neighbors, offering exceptional privacy. The unfinished basement presents a blank canvas, ready for your personal touch and design ideas. The garage has a pass through door to the backyard making lawn maintenance a breeze. Don't miss out on this amazing starter home in a prime location! (id:59911)
Zolo Realty
69 Brecken Drive
Georgina, Ontario
Welcome to this beautiful 2-bedroom, 2-bath bungalow nestled in one of South Keswick's most sought-after neighborhoods. Immaculately maintained, the open-concept design features a large kitchen with stainless steel appliances that seamlessly flows into an expansive family room perfect for gatherings and everyday living. Enjoy a spacious formal dining room ideal for dinner parties or holiday celebrations. The generous primary bedroom boasts a stylish 3-piece ensuite and a walk-in closet. The partially finished basement offers a huge rec room with endless possibilities, plus space for a third or forth bedroom. Outside, the fenced backyard provides plenty of room for kids, pets, and entertaining. Minutes to Hwy 404, schools, parks, shopping and scenic Lake Simcoe, this home is perfect for first-time buyers or those looking to downsize in style. Don't miss out on this beauty! (id:59911)
Main Street Realty Ltd.
Basement - 192 Kirk Drive
Markham, Ontario
Client remarks basement with separate entrance. One bedroom, kitchen, separate laundry and living room. Lots of storage and lights. One parking spot on the driveway. Close to Bayview, Yonge and Royal Orchard, Golf, Bus, Grocery stores and Community Centre. (id:59911)
Zolo Realty
109 Downing Boulevard
Vaughan, Ontario
Beautiful family home in high demand Thornhill Flamingo Neighbourhood Location! Well proportioned space and properly appointed principal rooms, main level living room, laundry room, dining room with direct access to updated kitchen with walk out to garden, complete with a large family room. The Upper level features 4 bedrooms with a spacious primary bedroom with walk in closet and ensuite. Finished basement includes large open concept rec room. Main level Laundry room offers direct access to double car garage. Amazing storage throughout. Many options to move in as is or enhance with your own imagination. Perfect opportunity in a beautiful family neighbourhood on a quiet street. Great proximity to parks, schools, public transportation, shopping & more. (id:59911)
Forest Hill Real Estate Inc.
28 Mccaskell Street
Brock, Ontario
Four-Bedroom House Welcomes You In Beautiful Beaverton. Spectacular Property,Massive Living & Family Areas With Built-In Fireplace. Den & Four Spacious Bedrooms With Two Ensuites. (id:59911)
Zolo Realty
1712 - 7165 Yonge Street
Markham, Ontario
Perfect Space for living! Excellent Location! Corner unit! very spacious 2 Bedroom + Den (office area), Unfurnished, well maintained and clean unit, 10ft ceiling. Open concept kitchen with stainless steel appliances. New Washer Machine! Includes 1 underground parking space. Clear North and West Unobstructed View. Steps to public transit, direct link to shopping mall, medical offices, pharmacy, RBC bank and more. Looking for AAA tenants only! Immediately Occupancy. EXTRASS/S fridge, stove, dishwasher, new washer, dryer, and all window covering INCLUSIONS: Heat, AIR condition, Parking (id:59911)
Zolo Realty
239 Venice Gate Drive
Vaughan, Ontario
Stunning Detached Home In Prestigious Vellore Village. This Beautiful Contained 3 Bdrm, 4 Bathroom, Crown Moulding Throughout Home, W/ Outdoor & Indoor Pot Lights, Spacious Kitchen Comes With S/S Appl., Granite Countertop, Large Master Bdrm W/ 4Pc Ensuite & Custom Closet Organizers. 2 Fireplaces & Finished Bsmt & Gorgeous Backyard W/ Custom Hot Tub Jacuzzi/Pool For Your Private Oasis (id:59911)
Century 21 The One Realty
81 Rustle Wood Avenue
Markham, Ontario
Welcome to 81 Rustle Woods Ave in Markham a stunning, never-lived-in, 3-storey townhome that boasts modern finishes throughout. With 4 spacious bedrooms and 5 beautifully designed bathrooms, this home offers ample space for families to grow and thrive. The finished basement, crafted by the builder, adds extra living space perfect for entertainment or relaxation. Featuring the latest in contemporary design, this home is perfect for those looking for a blend of luxury, functionality, and modern living. Don't miss your chance to make this brand-new beauty your own! (id:59911)
Royal LePage Associates Realty
227 Mcnichol Drive
Cambridge, Ontario
Welcome to this meticulously maintained & tastefully updated 2-storey solid brick home with double garage, ideally located in the highly sought-after & family-friendly Branchton Park neighbourhood. Backing onto serene green space with a park right at your doorstep, this home offers the perfect blend of privacy, nature & modern comfort. Step inside to discover a bright & spacious open-concept layout with rich hardwood floors throughout. The inviting living room features a cozy gas fireplace perfect for relaxing evenings with family & friends & large windows that flood the space with natural light & offer stunning views of the lush greenery. The beautifully renovated kitchen is a true showstopper, complete with a large island with built-in wet bar, ideal for entertaining & a formal dining area with glass sliding doors that open to your private backyard oasis. Enjoy outdoor living in the professionally manicured yard, perfect for hosting or unwinding in peace. A stylish main floor powder room adds convenience for guests. Upstairs, you’ll find a generous landing that can double as a home office, along with four spacious bedrooms, two of which include walk-in closets. The luxurious primary suite boasts a spa-inspired 5-piece ensuite with a glass shower & elegant clawfoot tub. A convenient 3-piece bath on the upper level serves the additional bedrooms & a fully equipped laundry room on this level adds extra ease to your daily routine. The massive unfinished basement offers endless possibilities to create your dream space. Conveniently located close to schools, highways, parks & all amenities, this exceptional home truly has it all. Don’t miss your opportunity to own this stunning property in one of Cambridge’s most desirable communities! (id:59911)
RE/MAX Escarpment Realty Inc.
693 Powerline Road
Ancaster, Ontario
Tucked away on just over 2 acres and surrounded by conservation land, this one-of-a-kind rural retreat offers the ultimate private oasis. This architecturally unique, detached 2-story home features 3 bedrooms, 3 baths, and over 2,700 sq ft of living space. Natural light floods the open-concept main floor with a large eat-in kitchen that steps down into a cozy family room. A bright main floor office and laundry room add everyday functionality. The great room showcases vaulted ceilings, exposed beams, and a wood stove, while two staircases lead to the upper level and a versatile third-floor loft. Step onto the balcony or relax by the inground pool, all set against a backdrop of nature. Two private lookouts extend into the conservation area. Detached triple garage and minutes from highway access and shopping. A true nature lover’s paradise! (id:59911)
RE/MAX Escarpment Golfi Realty Inc.
4614 Keystone Crescent
Burlington, Ontario
Welcome Home! Don’t miss this beautifully updated 4+1 bedroom, 4-bathroom semi-detached home in the heart of Alton Village! Move-in ready and freshly updated, this stunning home features newly renovated light laminate flooring throughout (2024), modern pot lights, and an inviting open-concept layout—perfect for families. The renovated gourmet kitchen (2024) boasts stainless steel appliances, quartz countertops, a stylish subway tile backsplash, a breakfast bar, and elegant white cabinetry. The spacious living and family rooms are enhanced with ornamental molding, pot lights, and large windows, creating a bright and welcoming atmosphere. Upstairs, the primary suite offers a walk-in closet, 3-piece ensuite, and abundant natural light. Three additional bright and spacious bedrooms provide flexibility for growing families, each with ample closet space. The fully finished basement adds extra versatility, featuring a bedroom, 3-piece bath, walk-in pantry, and laundry room—ideal for an in-law suite or additional living space. Plus, all bathrooms include warm water bidet plumbing (easy to install) for added convenience. Step outside to a fully fenced backyard with a patio and shed—perfect for entertaining and family gatherings. Additional highlights include an attached garage with inside entry, EV rough-in, a new roof (2024), and three-car parking. Located in a family-friendly neighbourhood, this home is just steps from top-rated schools, parks, shopping, highways, and public transit. Your Dream Home Awaits! (id:59911)
Keller Williams Edge Realty
8 Cottontail Avenue
Markham, Ontario
Beautiful And Spacious 3+2 Bedroom + 2 Kitchen Brick Bungalow 2300-2350 Sqft (As Per Seller) On Main Floor + Over 1000 Sqft (As Per Seller) Finished Rooms In Basement + Around Another Large 1350 Sqft (As Per Seller) Of Unfinished Portion To Keep For Storage, Or You Can Finish As Per Your Liking.4650-4700 Total Sqft (As Per Seller) Situated On A Large Well-Kept Property. Enter The Grand Foyer To Find A Bright And Sunny Living Room, A Large And Elegant Proper Dining Room And 9' Ceilings Throughout. The Home Opens Up To A Massive Eat-In Kitchen With Loads Of Solid Oak Cabinets And Counter Space, A Large Island For Extra Work-Space, Breakfast Bar, Walk-Out To Large Patio To Entertain Your Guests With Additional Enclosed & Outdoor Patio Living Space. A Double-Sided Fireplace Separates The Kitchen From A Large Family Room. GorOver 1000 Sqft (As Per Seller) Of Finished Rooms In Basement, Showcasing A Large In-Law Suite W/ 3 Pc Bathroom With Extremely Large Shower And Large Linen Closet, 1 Living Room, 1 Bedroom, 1 Office/Den, Eat-In Kitchen, Additional Storage Room, Wine/Cold Cellar! Large Laundry/Utility Room + 1350 Sqft (As Per Seller) Of Unfinished Area Provides Extra Storage Space Or Finish To Your Liking. All This Plus A Private Enclosed, Bright Walk-Up Entrance To The Backyard Stairs Also Fully All Glass Enclosed! Beautiful 3-Season Sunroom, Perfect To Relax Or Host In.This Home Showcases Exceptional Curb Appeal With Its Professional Landscaping Front And Back, Fully Fenced Backyard, Accessible 4-Season's Ramp In Garage From Laundry Room, Central Vac.Short Drive To Shops, 407, Nature Trails, Public Transit, Walking To Schools, Approximately 3 Km To Markham Stouffville Hospital, Museums, Gyms, Community Centres, Costco, Walmart, Many Parks. Don't Miss Your Opportunity To See This Lovely Home In This Beautiful, Established Safe Community Of Legacy, Markham! With Golf And 407 Nearby! TTC Just A Few Minutes Walk Away. Top Schools With 4% Above Average Grades In Ontario. (id:59911)
Anjia Realty
9 Cecil Nichols Avenue
Markham, Ontario
Discover This Immaculately Well-Maintained Detached Home Nestled In The Highly Sought-After Victoria Manor Community Of Markham! Freshly Painted With Open Concept Layout, This Home Exudes Timeless Charm. This 4-Bedroom, 3-Bathroom Gem Offers The Perfect Blend Of Comfort, Style, And Convenience. Step Into The Upgraded Kitchen, Featuring Quartz Countertops, A Stylish Ceramic Backsplash, And Sleek Stainless Steel Appliances, Perfect For Culinary Enthusiasts. The Main Floor Boasts 9 Ft Smooth Ceilings With Elegant Pot Lights, Creating A Bright And Airy Ambiance. Gleaming Hardwood Floors Flow Seamlessly Throughout The Main Floor And Second Hallway, Enhancing The Home's Sophistication. The Interlocking Driveway Offers 2 Parking Spaces Plus 1 In The Garage, Complete With A Garage Door Opener For Added Convenience. Enjoy The Interlocked Backyard, Ideal For Outdoor Gatherings And Relaxation. Close To Hwy 404, Costco, T&T, Parks, Steps To Elementary Schools And All Amenities! A Rare Opportunity To Own A Move-In Ready Home In One Of Markham's Most Prestigious Communities Don't Miss Out! A Must See!!! (id:59911)
Anjia Realty
41 Furrow Street
Markham, Ontario
Nestled In A Coveted Neighborhood On A Premium Lot Facing A Park, This Stunning 3-Storey Brick And Stone Residence Offers Nearly 5,000 Sqft Of Living Space, Including A Fully Finished Basement With A Separate EntrancePerfect For Investment Or Multi-Generational Living. The Main Floor Boasts Elegant Hardwood Flooring, A Spacious Library With French Doors, A Sun-Drenched Living And Dining Room Combination, And A Cozy Family Room With A Gas Fireplace. The Customized Kitchen Features Quartz Countertops, Stainless Steel Appliances, And Soft-Close Cabinetry, Seamlessly Flowing Into A Bright Breakfast Area. Upstairs, Youll Find Four Generously Sized Bedrooms, Including A Lavish Primary Suite With A Walk-In Closet And A 4-Piece Ensuite. The Third Floor Also Offers Smooth 9-Ft Ceilings, Crown Moulding, And Upgraded Bathrooms With Quartz Finishes. The Ground Level Features A Private Fifth Bedroom, Full Kitchen, Bathroom, And Laundry RoomIdeal As A Self-Contained Suite. The Finished Basement Adds Further Value With A Sixth Bedroom, Full Bath, Laundry Rough-In, And Kitchen Potential. Additional Highlights Include Upgraded Lighting Fixtures, Pot Lights Throughout, A 2024 Furnace, Interlocked Driveway And Backyard, And Parking For Four Vehicles. A Truly Exceptional Opportunity For Families And Investors Alike. (id:59911)
Anjia Realty
42 Grayleaf Drive
Whitchurch-Stouffville, Ontario
Absolutely Gorgeous Family Home Nestled In A Highly Sought-After And Convenient Location, Offering Approximately 2,500 Sqft Of Spacious Living With 4+2 Bedrooms, 4 Bathrooms. Stunning Brick Exterior With Interlocking Front And Back Yards, Plus A Large Deck Perfect For Outdoor Entertainment. One Of The Best Floor Plans By The Builder, Featuring Open-Concept Living With 9' Ceilings On The Main Floor. Upgraded Kitchen With Quartz Countertops, Extended Cabinetry, Ceramic Backsplash, Tile Flooring, And Stainless Steel Appliances. Bright And Spacious Family Room With Fireplace, Pot Lights, Smooth Ceiling, And Walk-Out Patio. Elegant Dining Room With Crown Molding, Main Floor Laundry Room With Direct Access To Double Garage. Hardwood Flooring Throughout The Above Grade Living Areas, Beautiful Oak Staircase With Stylish Pickets. Luxurious Primary Bedroom With 5-Piece Ensuite, Quartz Countertops, And Walk-In Closet. Finished Basement With 2 Bedrooms, 3-Piece Bathroom, And A Bright Living Area With Large Windows. Conveniently Located Within Walking Distance To Schools, Community Center, Parks, Places Of Worship, Shopping, And More. Jasper Model By Filgate. 4-Car Driveway Plus 2-Car Garage. Prime Location Just Minutes To Stouffville Hospital, Community Centre, YRT, Highway 7 & 407, Walmart, Restaurants, Top-Ranked Schools, Parks, And Much More! This Is The One Youve Been Waiting For Dont Miss It! A Must See! (id:59911)
Anjia Realty
91 Crawford Street
Markham, Ontario
Welcome To This Immaculately Well-Maintained Detached Home In The Highly Sought-After Berczy Community! Nestled On A Quiet Family-Friendly Street, This Stunning Property Offers 4 Bedrooms, 4 Bathrooms, And A Perfect Blend Of Comfort, Style, And Convenience. This Home Features Hardwood Floors On Both The Main And Second Floors, Creating A Warm And Elegant Ambiance. The Upgraded Kitchen Is A Chefs Delight, Boasting A Quartz Countertop, Spacious Central Island, And A Stylish Ceramic Backsplash. The Main Floor Shines With Smooth Ceilings And Elegant Pot Lights, While Direct Garage Access Adds To The Convenience.The Exterior Impresses With A Cement Interlocking Front Yard And Professionally Interlocked Side And Backyard, Perfect For Outdoor Enjoyment. With Parking For 3 Cars Plus A 2-Car Garage, Theres Ample Space For The Whole Family.Ideally Located Within Walking Distance To Top-Ranked Schools (Castlemore Public School), And Just Minutes From Markville Mall, Supermarkets, Restaurants, Banks, Public Transit, GO Station, And All Amenities. A Rare Opportunity To Own A Move-In Ready Home In One Of Markham's Most Prestigious Communities A Must-See! (id:59911)
Anjia Realty
1 Crown Crescent
Vaughan, Ontario
Welcome to 1 Crown Crescent on One of the Most Sought after Streets in Sonoma Heights. Thoughtfully Upgraded and Meticulously Maintained, Step Inside and Be Prepared To Be Amazed! Premium Corner Lot with Interlocked Private Double Driveway, Patio, Sidewalk and Cedar Fencing. Fully Landscaped! Money Spent on Extensive Upgrades Boasting Luxurious Imported Oak Hardwood and Porcelain Flooring Thru-Out Main Floor. Inside, Enjoy the Open-Concept Family and Dining Room, Enhanced by an Abundance of Natural Light Thanks to the Large Windows and Desirable Corner Lot Location. Renovated Kitchen Features Full-Height Cabinets with Crown Molding, Large Pull Out Pantry & Pot Drawers, Granite Counters, Mosaic Glass Backsplash, Custom Double Sink, Breakfast Bar and Stainless Steel Appliances. Sliding Glass-Walkout from Breakfast Area Overlooks Landscaped Backyard. Open Staircase to Above leads to 3 Beautifully Appointed Bedrooms. Primary Features Soaker Tub & Stand Alone Glass Shower and Walk-out to Balcony. All Upgraded Bathrooms (Ensuite, 4pc and Powder Room). Smooth Ceilings, Pot Lights, Smart Light Switches in Key Areas. This Home Features 2 Separate Service Stairs to Fully Finished Basement. Access to Double Garage from Main Floor Laundry Room in Addition to a Separate Side Door Entrance to Interlocked Pathway to Backyard. Major Systems Updated in last 5-7 yrs from Newer Furnace, Newer AC, Newer Roof, Eavestrough & Gutters, Newer Front Door, Newer Garage Doors, Balcony Door and Patio Door, Newer Garage Door Openers, Newer Windows, Newer Interlock Driveway & Pathway. Installation of Natural Gas Heating Unit in Garage, Generator Panel, Sprinkler System (remotely controlled), Ring Cameras Around the House for Extra Security, . Turn-Key & Worry-Free. (id:59911)
RE/MAX Premier Inc.
11 Mumbai Drive
Markham, Ontario
Welcome To This Stunning Contemporary Freehold Townhouse Nestled In A New Subdivision Of Markham! This 4-Bedroom, 4-Bathroom Home Boasts A Double Car Garage With A Private Double Driveway, Offering Ample Parking Space. With $$$ Spent On Upgrades, This Home Is Better Than Brand New! Step Inside To Enjoy 9' Smooth Ceilings And Hardwood Floors Throughout. The Ground Level Features A Spacious Recreation Area, A Generous Bedroom, And A Full Bathroom, Perfect For Overnight Guests. Direct Access To The Garage Adds Extra Convenience. The Second Floor Is An Entertainers Dream, Showcasing A Gourmet Kitchen With High-End Stainless Steel Appliances, Caesarstone Countertops, A Custom Backsplash, And Under-Cabinet Lighting. An Add-On Pantry Provides Extra Storage, While The Breakfast Area Walks Out To A Huge Terrace, Perfect For Summer BBQ Parties. The Open-Concept Living And Dining Area Is Flooded With Natural Light From Large Windows.On The Third Floor, You'll Find Three Spacious Bedrooms. The Primary Bedroom Features A Walk-In Closet, A Spa-Like Ensuite With Double Sinks, Upgraded Cabinetry, Caesarstone Countertops, And A Frameless Glass Shower. Enjoy Your Morning Coffee On The Private Walk-Out Balcony.This Beautiful Home Is Conveniently Located Close To All Amenities, Including Community Centres, Schools, Parks, Shops, Restaurants, Public Transit, And Major Highways. Dont Miss This Rare Opportunity A True Must-See! (id:59911)
Anjia Realty
173 Andy Crescent
Vaughan, Ontario
Your Search is Over! Welcome to 173 Andy Cres, a beautiful and spacious 4-bedroom detached home nestled in the sought-after community of West Woodbridge. Boasting 2,816 sq ft of well-designed living space, this residence offers comfort, style, and potential all on a generous 39 ft x 131 ft lot. Enjoy the convenience of a double car garage, a functional layout with large principal rooms, and an abundance of natural light throughout. The unfinished basement features a separate entrance, offering endless possibilities for customization or an income-generating suite. Property is being sold as is. Located just minutes from top-rated schools, shopping, dining, public transit, and all major amenities, this home offers the perfect blend of suburban tranquility and urban convenience. Don't miss the opportunity to make this exceptional property your forever home! Show and Sell! (id:59911)
RE/MAX Premier Inc.
1 Outlook Terrace Drive
Markham, Ontario
Nestled In A Family-Friendly Neighborhood, This Beautiful 2-Storey Brick Home Impresses From The Moment You Arrive. The Main Floor Boasts Elegant Hardwood Flooring Throughout, With An Open-Concept Living And Dining Area Featuring A Bay Window And Coffered Ceilings. The Family Room Offers Vaulted Ceilings And A Cozy Gas Fireplace, Flowing Seamlessly Into A Renovated Kitchen With An Upgraded Countertop, Ceramic Backsplash, And A Breakfast Area That Walks Out To The Yard Perfect For Morning Coffee Or Weekend BBQs. Upstairs, You'll Find Four Spacious Bedrooms, Including A Grand Primary Suite With Double Doors And A 5-Piece Ensuite, Along With A Renovated Second Bathroom Featuring A Quartz Countertop And A Bright, Open Loft Space. The Fully Finished Basement Adds Versatility With An Additional Bedroom, A 3-Piece Bathroom, And Ample Living Space. Enjoy The Comfort Of Central Air, A Newer Roof (2022), Pot Lights On The Main, A Private Driveway With Parking For Seven, And A Two-Car Attached Garage. Smart Home Features Include Security Cameras At Key Access Points And A Video Doorbell For Peace Of Mind. A True Turn-Key Home In A Prime Location. (id:59911)
Anjia Realty
73 Shady Oaks Avenue
Markham, Ontario
Located In A Family-Friendly Neighborhood Surrounded By Parks, Top-Rated Schools, And Easy Access To Public Transit, This Stunning 2-Storey Brick Home Offers Style, Space, And Comfort At Every Level. The Main Floor Welcomes You With Smooth Ceilings, Gleaming Hardwood Flooring, And Modern Pot Lights Throughout. The Spacious Living And Dining Areas Feature California Shutters And An Open Layout, Seamlessly Connecting To A Beautifully Renovated Kitchen With Granite Counters, Ceramic Backsplash, Centre Island, And Stainless Steel Appliances. A Cozy Family Room With A Gas Fireplace Adds Warmth And Charm. Upstairs, The Primary Suite Impresses With His-And-Hers Closets And A Luxurious 5-Piece Ensuite, While Two Additional Bedrooms Offer Ample Space With California Shutters And Broadloom. Convenient Upper-Level Laundry Adds Functionality. The Finished Basement Expands Your Living Space With A 3-Piece Bath, One Bedroom, An Open Concept Layout, Pot Lights, And An Electric FireplacePerfect For Guests Or Extended Family. With A New Roof, AC, Furnace (All 2024), A Detached 2-Car Garage Plus 1 Driveway Parking, This Home Combines Modern Upgrades With Everyday Convenience. (id:59911)
Anjia Realty
24 Veterans Street
Bradford West Gwillimbury, Ontario
Welcome to your New Home at 24 Veterans Street! Step into this stunning, newly built 3- bedroom freehold townhouse located in the sought-after, family-friendly community of Bradford West Gwillimbury. Bright and beautifully designed, this home boasts 9-foot ceilings on both the main and second floors, hardwood flooring throughout, and an open-concept layout that's perfect for entertaining.The spacious eat-in kitchen features a walkout to a fully fenced backyard ideal for summer barbecues and family gatherings. Impressive extended-height windows at the front of the home and the tasteful stone frontage enhances the curb appeal.Retreat to the primary suite, complete with a spacious ensuite bathroom featuring a separate soaker tub and shower, plus a generous walk-in closet.Enjoy the convenience of being walking distance to shopping, top-rated primary and secondary schools, parks, the Bradford Leisure Centre, library, and more. Perfect for commuters, you're just minutes to Highways 400 & 404, Bradford GO Station, and Upper Canada Mall.Don't miss your chance to own this perfect family home in a growing, vibrant community. (id:59911)
Intercity Realty Inc.
74 Bob O'link Avenue
Vaughan, Ontario
Beautiful Detached 3 Bedroom 3 Bathroom Home In A Highly Desirable Family Friendly Neighborhood In Vaughan. Upgraded Eat-in Kitchen (2020) With Newer Cabinets And Stainless Steel Appliances, Good Size Living Room Combined With Dining Room. Upgraded Kitchen Light Fixtures (2020). Upgraded Roof (2020). Finished Basement With Wet Bar, Cold Room And 3 Piece Bathroom. Minutes Away From Good Schools, Beautiful Park With Plenty Of Trails, Playgrounds. Close to TTC, York University Subway, Vaughn Mills, Home Depot, Walmart, Superstore, and Major Highways 400/401/407/7... ** This is a linked property.** (id:59911)
Sutton Group-Admiral Realty Inc.



