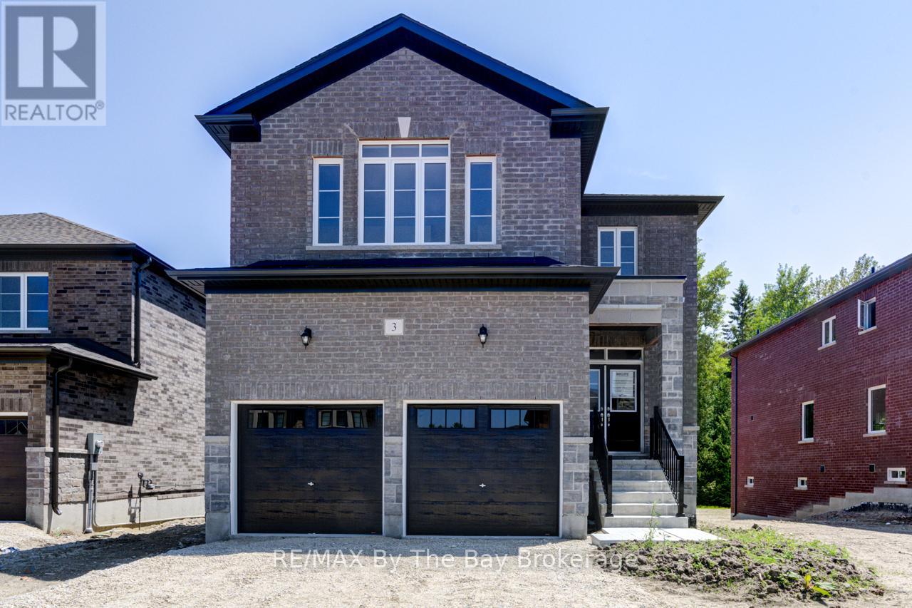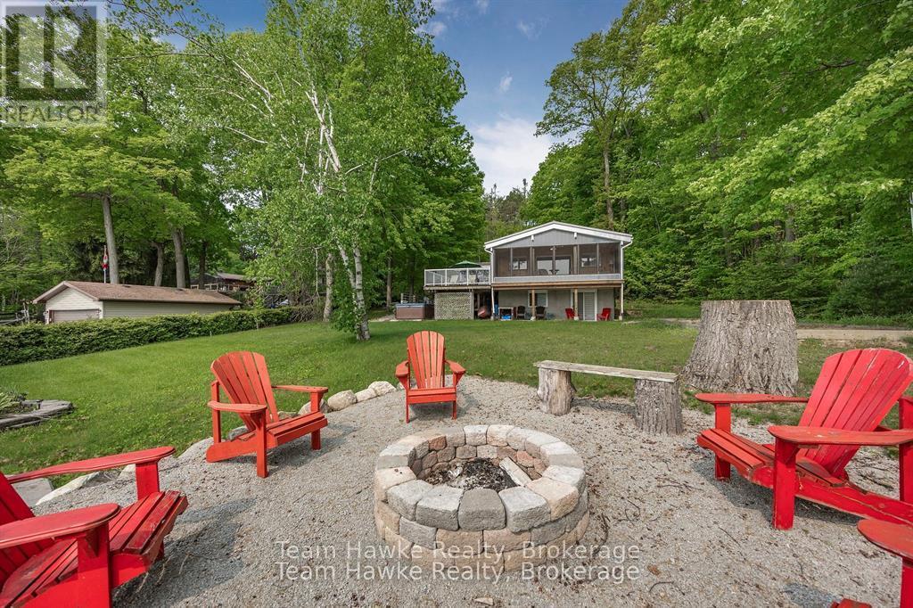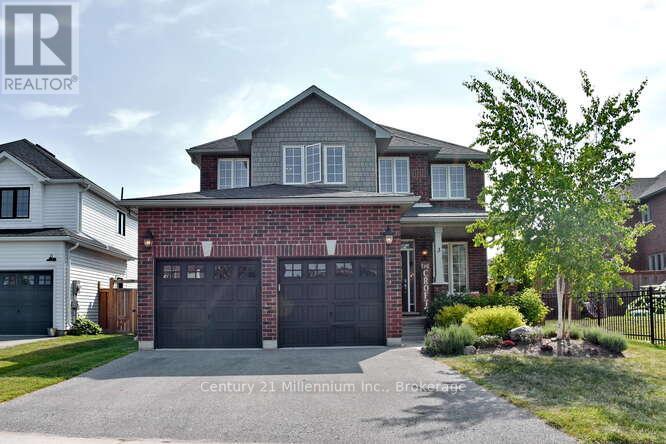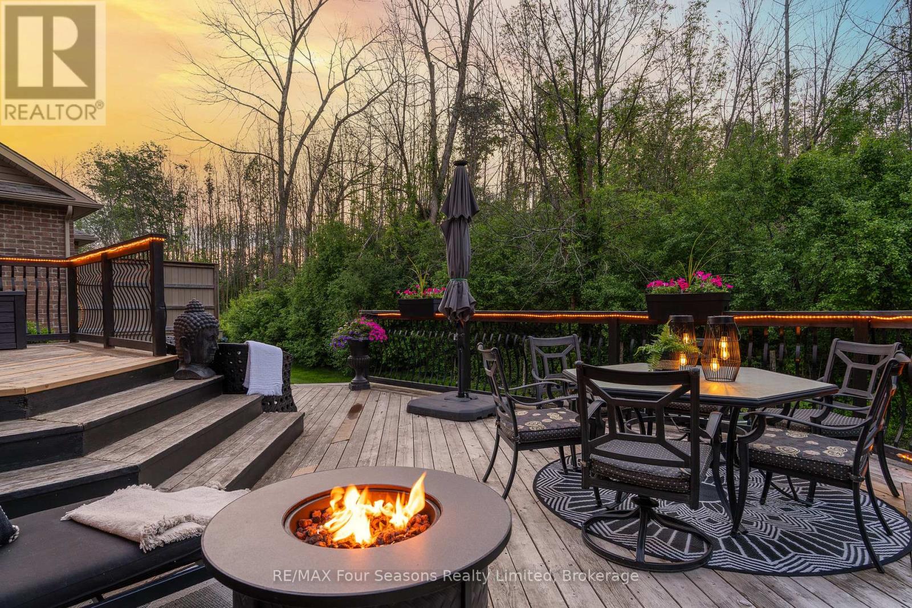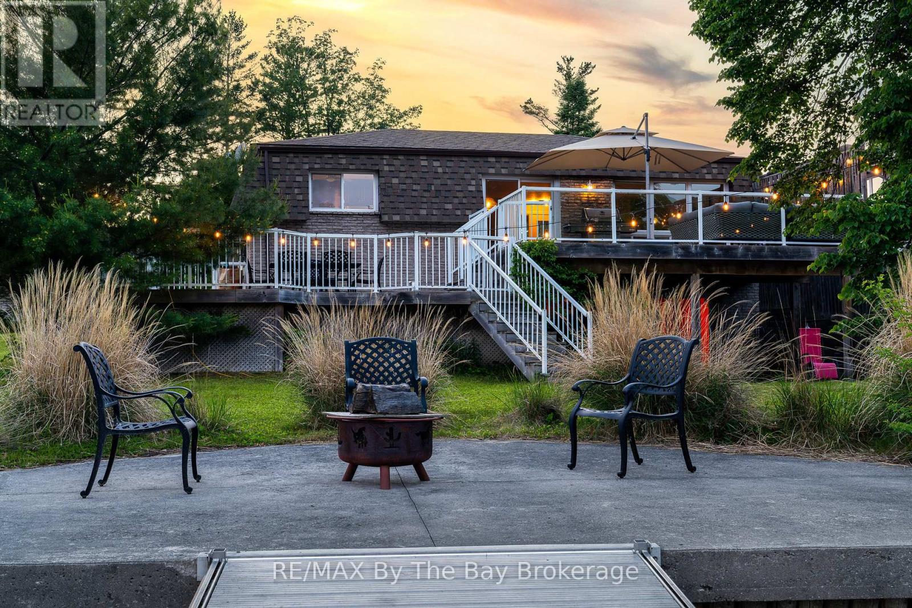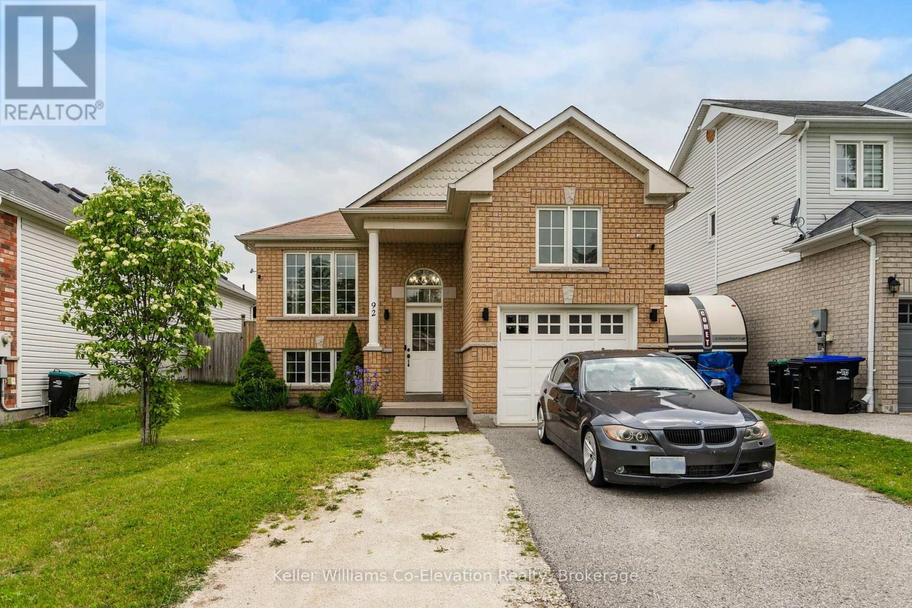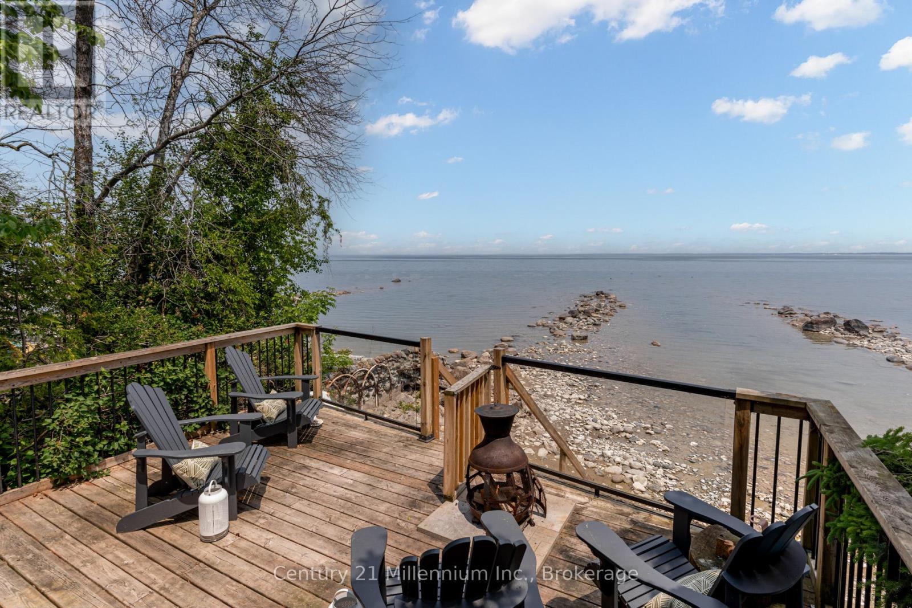3 Misty Ridge Road
Wasaga Beach, Ontario
Welcome to The Villas of Upper Wasaga by Baycliffe Communities.This newly built Pine Model Elevation A offers 2,513 sq. ft. of thoughtfully designed living space on a premium lot backing onto forest and trails, complete with a full walkout basement.Featuring 4 bedrooms and 4 bathrooms, this move-in-ready home showcases a bright white kitchen, upgraded hardwood flooring, 9' ceilings on the main level, and an upgraded trim package. The main floor also includes a 2-piece powder room, interior access to a double car garage, and a bonus side entrance.Upstairs, enjoy the convenience of second-floor laundry, four generously sized bedrooms, a large walk-in closet in the primary suite, and an upgraded ensuite with double vanities and built-in drawer cabinetry. Additional hardwood flooring continues throughout the upper hallway.Tucked in the peaceful Villas of Upper Wasaga, this home puts nature at your doorstep, while being just minutes to the beach, schools, and local amenities. (id:59911)
RE/MAX By The Bay Brokerage
23 Timcourt Drive
Tiny, Ontario
Escape the city and embrace lakeside living at its finest! Just 15 minutes from Penetanguishene and under 2 hours from the GTA. Nestled on a beautifully landscaped 3/4 acre lot, with hundreds of feet of private shoreline, this four season lakefront home offers calm, swimmable waters and a shallow sandy entry, creating warmer temperatures that are ideal for families and swimmers alike - a rare find compared to larger, busier water bodies. With just under 2,400 finished square feet, this spacious home features 3 bedrooms, 3 bathrooms, and a layout designed for comfort and connection. The main floor primary suite includes a private ensuite and custom built-in wardrobes, while the open-concept living and dining areas flow into an enclosed lake-facing sunroom with southeastern exposure. Perfect for enjoying gentle breezes and morning light. Sunroom windows can be popped out for summer enjoyment, with screens always in place. The well appointed kitchen offers generous counter space, a built-in dishwasher, and ample storage. On the lower level, you'll find a walkout basement with an additional bedroom and two versatile bonus rooms, ideal for guests, a home gym, or hobby spaces. Outdoor living is just as impressive: relax in the hot tub, gather around the fire pit, or enjoy games at the bocce ball court and horseshoe pits on the point. The fully insulated and heated detached double garage (approx. 800 sq ft) doubles as an entertainer's dream, complete with a bar, ping pong table, and air hockey setup, this is your ultimate year-round hangout zone. Other features include a private dock, large paved driveway, forced air gas heating, and central air for year round comfort. Best of all, this turnkey property is being sold fully furnished, just bring your swimsuit and start enjoying lake life from day one. Ask your Realtor for the list of excluded chattels. (id:59911)
Team Hawke Realty
107 Galbraith Court
Clarington, Ontario
Affordable two-storey freehold townhouse close the heart of Bowmanville's historic charm. This home, recently painted and boasting move-in ready condition, invites you to envision a life where convenience meets tranquility. Step through the front door and be greeted by a warm, inviting atmosphere that whispers of family gatherings and laughter-filled evenings. The spacious living room, offers a serene retreat where the day's stresses melt away. The adjoining dining area, perfect for intimate dinners. Ascend the staircase to discover three generously sized bedrooms, each a sanctuary of peace and relaxation. The master bedroom, a true haven, provides ample space for rest and rejuvenation, while the additional bedrooms offer the perfect canvas for personalization, be it a child's wonderland or a home office. The heart of this home extends beyond its walls to the part-finished walkout basement. Here, an mini oasis awaits as you step out to another deck and a mini-putting green, where leisurely afternoons blend with the natural beauty of the backing ravine. This unique feature promises endless entertainment and a delightful escape from the everyday. This townhouse is not just a home; it's a lifestyle. Located within walking distance to shops, schools, and public transit, everything you need is at your fingertips. The historic streets of Bowmanville beckon you to explore, offering a tapestry of local eateries, quaint boutiques, and community events that enrich the soul. You're not just buying a home; you're embracing a community, a place where memories are waiting to be made. Whether you're savoring a quiet morning coffee on the back deck, listening to the gentle rustle of the ravine, or hosting a lively game night in the spacious living area, this home is a canvas for your life's most cherished moments. Don't miss the opportunity to make this house your forever home. Your story begins here. (id:59911)
RE/MAX Rouge River Realty Ltd.
25 Starboard Road
Collingwood, Ontario
Welcome to Dockside Village located on the Sparkling Blue Waters of Georgian Bay in Collingwood! This Fabulous Four Season Retreat is Located in a Beautiful Enclave of Executive Townhomes and is Just an 8 Minute Drive to the Iconic Blue Mountain Village and is in Close Proximity to Numerous Private Ski Clubs and Championship Golf Courses. Fall in Love with Your New Winter Chalet/ Spring/Summer and Fall Cottage with Breathtaking Views of Georgian Bay and 460 Feet of Shoreline with Private Beachfront. Amenities Include~ Salt Water Pool, Clubhouse, 2 Tennis/Pickleball Courts, Shared Waterfront Deck and a Watercraft Launch for Kayaks, Canoes and Paddle Boards. This is an Entertainer's Dream~ Lots of Room for Family and Guests~ 3 Bedrooms and 2.5 Baths Plus a Recreation Room/ Office in the Lower Level. Features and Enhancements include: *Spacious Family Room with Vaulted Ceiling *Hardwood Flooring* Bright Windows *Fireplace/ Feature Brick Wall with Built Ins *Walk out to Spacious Deck/ BBQ * 2nd Enclosed Patio *Upgraded Kitchen Cabinets *Quartz Countertops *Separate Dining Room Over Looking Sunken Family Room *Primary Suite with Generous Windows and 4 Pc Ensuite/ Walk in Closet *Spacious Second and 3rd Bedroom *4 Pc Bath *Custom Blinds *Lower Level Powder Room *Lower Level Laundry *Attached Garage. A Perfect Home for All~ a Full Time Residence, Energetic Weekenders, Ambitious Professionals and Freedom Seeking Active Retirees-Embrace the 4 Season Lifestyle and all that Southern Georgian Bay has to Offer~ Boutique Shops, Restaurants and Cafes Featuring Culinary Delights, Art and Culture. Take a Stroll Downtown, Along the Waterfront or in the Countryside. Visit a Vineyard, Orchard or Micro-Brewery, Explore an Extensive Trail System~ all at your Doorstep. A Multitude of Amenities and Activities for All~ Skiing, Boating/ Sailing, Biking, Hiking, Swimming, Golf, Hockey and Curling. Income potential~ Seasonal Rental or Monthly. (id:59911)
RE/MAX Four Seasons Realty Limited
3 Gilpin Crescent
Collingwood, Ontario
This stunning 4 bedroom, 2 car garage, home is tailored to suit your family's every need. Nestled in a highly sought after neighbourhood, this property is located close to scenic trails, excellent schools, and downtown shops and stores. The heart of the home is the large family kitchen. Featuring sleek quartz countertops, abundant cabinet space, and plenty of room to gather. Relax and unwind in the inviting family room, complete with a gas fireplace that brings warmth and ambiance to the space. Whether you're enjoying a quiet evening or entertaining guests, this room is designed for comfort and connection. Offering four generously-sized bedrooms, this home ensures everyone has their own private retreat. The primary bedroom is a true sanctuary, boasting a luxurious 5-piece ensuite with a soaking tub, a separate shower, and dual sinks-your own spa-like haven to begin and end your days. The property also includes a 2-car garage, providing ample space for vehicles, sports gear, and additional storage. With convenience in mind, this home is designed to meet the needs of modern living while offering a warm, welcoming atmosphere. This property combines suburban tranquility with urban convenience, making it the perfect place to call home. (id:59911)
Century 21 Millennium Inc.
23 Corbett Drive
Barrie, Ontario
Nestled in a highly sought-after neighbourhood, you'll love 23 Corbett Drive - an updated 2-storey home perfectly situated just minutes from everything you need. This home offers the ideal blend of comfort and convenience, featuring a bright main floor with a walkout to a large deck overlooking a recently landscaped yard. The renovated (2022) powder room adds a modern touch to the main floor, complemented by the newer appliances and white kitchen. Upstairs, you'll find three generous bedrooms, including a primary suite with ensuite access to the updated main bathroom (2022). The basement is ready for your vision and includes an additional finished room that could serve as an extra bedroom, office, gym, or rec room. You'll enjoy added peace of mind thanks to the new roof (2022), newer garage and front doors, and upgraded insulation in both the garage and attic. Located near RVH Hospital and Georgian College, this home offers exceptional convenience for families, students, and healthcare professionals alike. Its also within walking distance of schools, making it a great choice for growing families. For shopping and dining, you're just a 5-minute drive from North Barrie Shopping Centre on Cundles Rd E, which offers a variety of restaurants, shops, and amenities. With easy access to major roads, Highway 400, and public transit, this home provides an ideal blend of suburban comfort and city convenience. A move-in ready home in a prime location...this one wont last long! (id:59911)
Keller Williams Experience Realty
37 Chamberlain Crescent N
Collingwood, Ontario
Welcome to your next chapter in one of Collingwoods most inviting and family-friendly neighbourhoods where comfort, style, and a strong sense of community come together. Situated just steps from the Black Ash Trail, JJ Cooper Park, and the towns extensive scenic trail system, this beautifully appointed home offers the ideal balance of everyday convenience and natural surroundings. The open-concept main floor is thoughtfully designed, featuring a spacious great room with a gas fireplace, elegant stone surround, and custom built-in storage. The dining area is a true standout with its stylish shiplap feature wall, adding warmth and a touch of coastal charm. The gourmet kitchen is a standout, featuring a 36 Bertazonni 4 burner gas stovetop, premium Bosch dishwasher and refrigerator/freezer, and a walk-in pantry that offers both convenience and ample storage. Whether you're preparing meals for the family or entertaining guests, this kitchen is as functional as it is stylish. From the main living area, step out to a private two-tiered deck that offers the ideal setting for your morning coffee, family barbeques or relaxing with a good book. Upstairs, you will find three spacious bedrooms, each offering generous storage and plenty of natural light. The fully finished basement extends your living space even further, with a large bonus room, modern 3-piece bathroom and a full laundry room that adds everyday ease. Beyond your doorstep, Collingwood offers something for everyone. Known for its vibrant downtown, excellent schools, and thriving arts and culinary scene, it is also a four-season playground with easy access to Georgian Bay, Blue Mountain, and endless trails for hiking, biking, and skiing. Whether you're raising a family, downsizing, or simply looking for a change of pace, this home and this town will welcome you with open arms. Come see it for yourself. You will feel at home the moment you arrive. (id:59911)
RE/MAX Four Seasons Realty Limited
36 Kirby Avenue
Collingwood, Ontario
Welcome to Indigo Estates! This stunning bungaloft loaded with upgrades and conveniently located in a family friendly neighbourhood on the south side of Collingwood allows for easy access in and out of town, is located walking distance to schools and downtown Collingwood's shops, restaurants and waterfront and less than 12 minutes to the ski hills. The open concept main floor features a bright and inviting front foyer, a convenient powder room, a large kitchen with spacious island and ample storage and an expansive dining area and fantastic living room with gas fireplace, vaulted ceilings and a walk-out to the large deck. The main floor continues with a primary bedroom featuring a walk-in closet and 5 piece ensuite bathroom. The interior access from the two car garage and main floor boot room/laundry room add to the overall convenience. The upstairs loft which overlooks the family room is complete with two spacious bedrooms and a full bathroom with separate water closet. The unfinished basement is perfect for storage or a blank slate allowing for further value to be added. Backing onto green space, this is a can't miss opportunity for anyone from a young family to retirees! (id:59911)
Sotheby's International Realty Canada
344 Birch Street
Collingwood, Ontario
Welcome to this beautifully updated two-storey red brick century home on desirable Birch Street. Perfectly situated between Fourth and Fifth, it is within walking distance to downtown Collingwood and the waterfront. With over 1,750 square feet of living space, this 3-bedroom, 2.5-bath home blends timeless character with thoughtful modern upgrades. Step inside from the covered front porch and youll immediately feel the warmth and charm of this home. The living room is the heart of the main floor, featuring tall ceilings, detailed trim, and a cozy gas fireplaceperfect for relaxed evenings or gathering with friends. Engineered hardwood floors flow through much of the main level and upper hallway, creating a cohesive, updated feel. The kitchen is both functional and inviting, offering wood cabinetry, a centre island, a pantry, and a walk-out to the back deck. Enjoy meals in the dining room overlooking the porch and tree-lined street, or entertain outside on the private stone patio with a gazeboideal for al fresco dining. The rear deck and covered patio area offer a quiet retreat at the end of the day, complete with a natural gas BBQ hook-up for summer get-togethers. Upstairs, the spacious primary suite includes an updated ensuite, a walk-in closet/dressing area (or home office nook), and plenty of natural light. Two additional guest bedrooms share a second full bathroom with convenient upstairs laundry, added for everyday ease. Recent updates provide peace of mind: shingles (2020), furnace (2019), A/C (2020), eaves, soffit, and fascia (2023), front windows (2015), and garage roof and siding (2024). The detached single-car garage (11'5" x 17'4") is ideal for storage or a compact vehicle. The main floor features a large mudroom with washer/dryer hookups behind the cabinetry (if main-floor laundry is preferred) and a powder room. This home truly offers the perfect blend of historic charm and modern convenience - all within walking distance to downtown Collingwood. (id:59911)
Royal LePage Locations North
83 Old Mosley Street
Wasaga Beach, Ontario
Waterfront retreat that offers year round living on the prime boating part of the Nottawasaga River in Wasaga Beach a convenient short walk to the pristine sandy shores of beautiful Wasaga Beach. This all-brick, four-bedroom, three-bathroom home comes fully furnished and offers exceptional comfort, functionality, and style in one of the most desirable locations in Wasaga Beach. Nestled on a quiet stretch of Old Mosley Street, 75 feet of prime riverfront complete with private boat dock and lift and yes, the Chaparral sundeck boat is included. Bright open-concept main floor featuring hardwood floors, a spacious living/dining area with windowed wall and walk-out to a two-tier deck, and stunning panoramic river views through glass deck railings. The updated kitchen boasts granite countertops, tile backsplash, stainless steel appliances, and a convenient layout for both everyday living and entertaining. Generous primary bedroom with a private 3-piece ensuite, additional 4-piece bathroom features a jetted tub for ultimate relaxation. fully finished walk-out basement offers a cozy family room with gas fireplace and direct access to the patio and gardens, as well as additional bedrooms, bathroom, and abundant storage. Enjoy outdoor living with concrete walkways, low maintenance landscaping, natural gas BBQ hookup, and central air. Also featuring a single car detached garage for storing all the toys including two snowmobiles for your winter fun that also are included with this unique riverfront lifestyle property. only a 2 minute walk to Beach 2, a few minutes more to world famous Beach 1 and a 20 minute drive to Collingwood and the ski hills of Blue Mountain Village, don't miss this rare opportunity to own a riverfront gem with unmatched views, privacy, and direct boating access meanwhile close to all central amenities including shopping, dining, parks and beaches. Whether you are a boater or beach goer this home is the perfect property to enjoy the best of both worlds. (id:59911)
RE/MAX By The Bay Brokerage
92 Wesley Avenue
Wasaga Beach, Ontario
You Will Love This Charming Family Home in a Prime Location, Walking Distance to Everything! Welcome to this spacious 3-bedroom, raised bungalow, nestled in a sought-after, well-established neighbourhood known for its pride of ownership. Offering the perfect blend of comfort and convenience, this home is just a short walk to the main beach, stores, restaurants, bars, schools, parks, walking trails, a golf course, go-karts, an arena, a library, and both liquor and beer stores, an unbeatable location for any lifestyle! The main floor features a bright, inviting living area, a functional kitchen, and the bonus of a separate laundry area with inside access to the attached single car oversized garage with room for a hoist or storage above. Upstairs has been freshly painted with new floors, you'll find generously sized bedrooms, ideal for families or hosting guests. Step outside to a large, fully fenced yard with a large deck, ensuring privacy. There's plenty of space for kids, pets, and outdoor activities. The double-car driveway, with no sidewalk, provides ample parking for all your needs. The finished basement provides ample light through the large window and is currently set up with a home gym, additional bedroom, plumbing roughed in for a third bathroom and a large storage area/utility space that can be transformed into a 4th bedroom or additional living space. With great curb appeal and a well-kept interior, this home is a must-see. (id:59911)
Keller Williams Co-Elevation Realty
75 Glen Road
Collingwood, Ontario
CHARMING WATERFRONT HOME WITH STUNNING VIEWS OF GEORGIAN BAY! Tucked away on a quiet, secluded road and surrounded by nature, this beautifully updated 2-bedroom + 1 den, 1-bathroom home offers the perfect balance of comfort, tranquillity, and lakeside living. Perched above the sparkling waters of Georgian Bay, enjoy breathtaking views from your expansive back deck the perfect place for morning coffee, sunset dinners, or stargazing nights. Step down from the deck and you're just moments away from launching your kayak, paddle-board, or enjoying a refreshing swim. This is the ultimate escape for outdoor enthusiasts and peace-seekers alike.Inside, the open-concept main floor seamlessly blends the living, dining, and kitchen areas, creating a bright and welcoming space ideal for entertaining or quiet relaxation. The home has been lovingly maintained and thoughtfully upgraded, including: Roof & Eavestroughs (2020), Main Floor Flooring (2022), Back Deck (2015), Front Porch (2024), Windows (Fall 2024), A/C (2023),New Septic Pump (2023), Shed (2024), Upstairs Flooring (2025)and Fresh Paint Throughout (2025).Whether you're looking for a year-round residence, a seasonal getaway, or an investment in the beauty of Georgian Bay, this home offers it all upgraded features, privacy, and unforgettable views. (id:59911)
Century 21 Millennium Inc.
